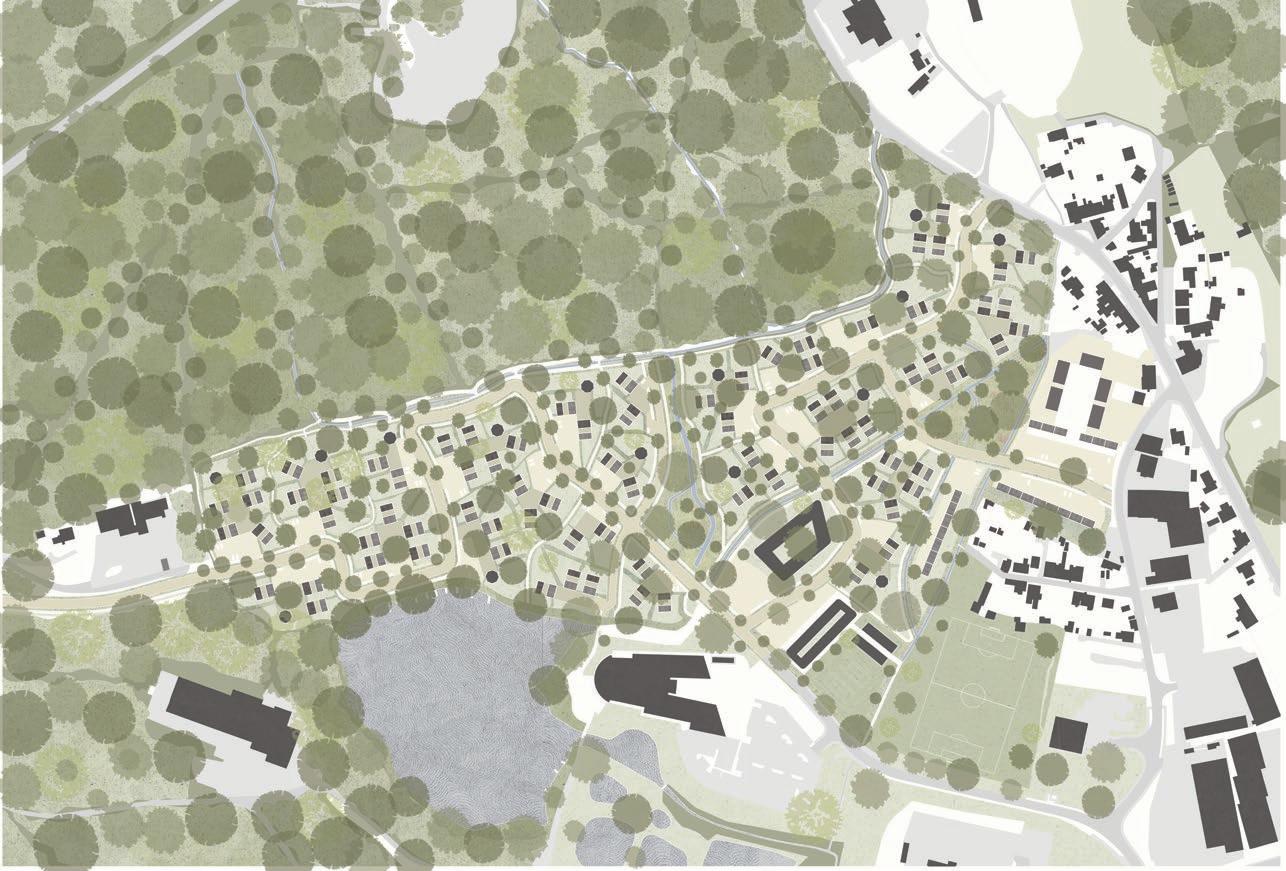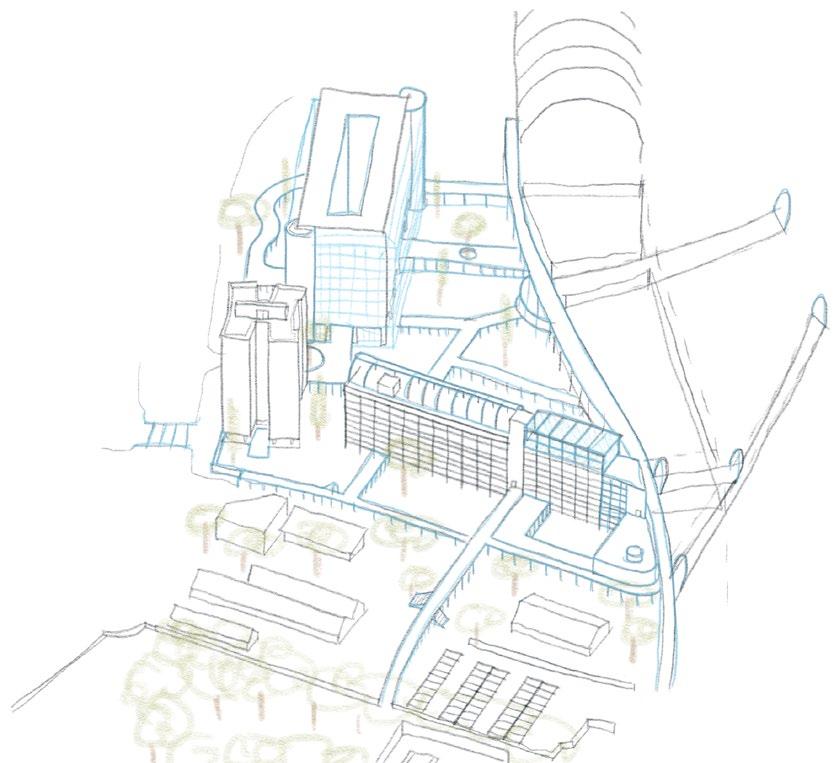SHORT PORTFOLIO
by Joshua Sparks
Masters Thesis, Masters First Year & Private Work 2021-24
Royal College of Art School of Architecture

by Joshua Sparks
Masters Thesis, Masters First Year & Private Work 2021-24
Royal College of Art School of Architecture






“ADS5 are obsessed with the poetry of architectural details, the narratives from which they stem, and the narratives that they form.” The studio’s core philosophy emphasises the integration of tectonics, details, ethics, and craftsmanship into architectural design. Since its inception three years ago, the studio has been driven by a commitment to minimising embodied carbon under the direction of Amin Taha and his studio, Groupwork.







Within this intellectual framework, my project aimed to address the pressing issue of housing shortages in rural areas of the United Kingdom. It encompassed a comprehensive examination of various factors, including construction costs, speed, quality, embodied carbon, community integration, biodiversity, and living expenses. This initiative is anchored in a live brief situated within the Local Plan of the Forest of Dean, Gloucestershire, and seeks to counteract the potential negative impacts of large-scale private house builders on the local landscape.
During the first semester, the studio focused on an in-depth exploration of a single architectural element within an enclosure of our choosing. This involved an analysis of its historical context, cultural significance, craftsmanship, and inherent poetic qualities, with the aim of incorporating these insights into our design proposals for the subsequent semester.
For my project, which centred on the design of mass housing, I selected the entrance as the enclosure and the door as the elemental focus. This choice was motivated by the door’s pivotal role in mediating between people and their environment.
In semester two the project moved to enact the research undertaken concerning the door and connection between dwellings in general to propose two schemes on a site with a live brief.
With the intention of submitting a white paper to the council, my project explored two proposals statistically compared to a Taylor Wimpey standard development. The first option explored maximising the site’s economic potential by providing as many dwellings and workspaces as possible, whilst the second option explored how these spaces can be provided with a much softer touch on the existing landscape whilst still hitting the targets set out in the Local Plan. I have named these options as ‘The Dense’ and ‘The Cluster’.

The site I have selected is in the Forest of Dean, an ancient landscape in the county of Gloucestershire. The Forest is home to many towns which emerged during the industrial era due to large coal and tin deposits. Since closing, these relatively newer communities have suffered massively economically compared to their older counterparts which are surviving mainly on tourism. Recently, Homes England established and funded the Coalfields Regeneration Trust which aims to inject housing, jobs and social infrastructure into these settlements. The trust has selected a site in the heart of the Forest called Cinderford. It is the largest settlement in the Forest and derives its name from the coal cinders it once mined. The site sits on the edge of the town centre on a brownfield site and will establish the pattern of development the town and Forest will undergo. The local plan details the need for 175 dwellings, employment space and a new primary school. The Forest of Dean is home to 8 active stone quarries producing blue pennant sandstone, red sandstone and a white limestone. The woodland, managed by Forestry England, boasts 4,500 ha of working woodland sustainably producing timber.




The domestic door is the moment in a building’s envelop where architecture connects to both people and place. It is the threshold where public dissolves into private and therefore could be considered the most fragile moment in a domestic building’s anatomy.
The door historically is therefore a tool for both welcoming but also defending.
Herman Herztberger was captivated with the entrance as an enclosure, highlighting the need for defensible space between the door and public realm. By layering architectural features as a sequence between outdoors and in, Hertzberger believed an entrance experience can be enhanced. Christopher Alexander similarly stressed the importance of planting near an entrance, as well as a holding room to buffer the uncontrollable outdoors to the controllable indoors.
Traditional Japanese entrances further this notion of transition with subtle thresholds and storage providing the opportunity to leave the outdoors behind. And overlooking the front door promotes a safer community stressed by Jane Jacobs.
My own interest lies in the door’s ability to welcome serendipitous meetings and adapt to differing social conditions. For my WIP show I concluded my door research and began exploring my interest in rural mass housing. I developed an entrance typology which integrated the theories of my key case studies as well as manifesting them within an adaptable door system.














At the masterplan scale the Dense option sets out a clear rhythm of street facing townhouses with smaller mews houses on back roads. The corner condition is defined by a further typology which houses commercial space on the ground floor and flats above. Working, shopping and living are all intertwined evenly whilst broadening the socio-economic normal curve by introducing smaller property sizes. This scheme achieves 478 dwellings in total and sequesters approximately 10,000 tonnes of Carbon through a structural CLT frame and a local stone rainscreen.



The Cluster masterplan sets out a more organic set of rules attempting to nestle housing types amongst the trees and landscape. Each cluster contains typologies ranging from 1 bed to 4. Workspace is provided next to existing commercial space and a row of shops connects the estate to existing residential zones. There is also provision for a primary school and sports centre. This scheme creates 180 homes and sequesters approximately 1,600 tonnes of carbon through material choices and construction methods.







Lambeth Asclepieion was my response to the ADS1 brief (2022-23) which challenged us to reuse existing infrastructure and re-establish its relationship with its landscape. The project acted as a counter-proposal to an AHMM scheme which intended on demolishing the existing buildings and reconstructing several buildings to maximise profit for a private developer.
Inspired by the site’s relationship with the nearby St Thomas’ Hospital I explored the dichotomy of architecture and healthy living. Mental health became a key focus, researching new treatments such as psychedelic-assisted therapy and harnessing the arts.
I developed a scheme that revitalised the three modernist buildings stood in a tarmac landscape to form a campus for mental health. Residential units, a cultural centre for the arts, commercial space, an inpatient unit for psychedelicassisted therapy and an associated research centre. Furthermore, I proposed the landscape to be strategically excavated to provide outdoor program in relation to the retrofitted architecture. Each of the buildings’ envelopes were treated in a unique way to improve thermal efficiency whilst integrating features in relation to their new program.









A two storey CLT overbuild providing 12 extra units; a glulam flexible sundeck overbuild for residents and patients; an insulated second-skin with integrated shading devices and garden balcony extensions; strip out of existing studios and establishing a new plan with materials to enhance well-being; excavated surrounding landscape to improve biodiversity, well-being and water retention; new mass in the form of a research centre, gym, baths and sauna which shields the building from nearby roads and railway.
















1. Full internal strip out and remodelling of a Victorian terrace in Nine Elms. A mansard was also designed and built to create a new bedroom, ensuite and study as well as a new garden terrace formed by a warm deck flat roof.
2. A modern contemporary living and cooking space on-looking the rose garden of a 17th Century Grade II Listed cottage in Wokingham. The space is a re-purposed 1980s garage which I gained planning and listed building consent for in 2021.
1. A great deal of research was put into the planning scheme for this project since the terrace design was originally unfavourable. However, flattening the roof provided the opportunity to re-insulte the space below which the planners appreciated. Mansard construction was also heavily researched in order to detail the space to appease planning restrictions.
2. A brilliant partnership was formed with the planner and conservation officers proving instrumental in achieving consent on my first Listed Building and planning package.
1. A family home with an additional bedroom, two new bathrooms and a roof terrace. Mansard construction to begin imminently as the final phase.
2. A family space permeable to the beautiful grounds of a historic cottage. In full use and having just experienced its first Summer.

