
JOSEPH VINT
Architecture Portfolio


Architecture Portfolio
Barn Design+Build Fall/Spring 2024-2025
Mixed-Use Housing Fall 2023
Roman Museum Spring 2023
Cafe & Birding Retreat Fall 2022
Urban Farming Center Spring 2022
Equine Therapy Center Fall 2021
Observation Tower Spring 2020
Habitat For Wasps Fall 2021
Year: Spring 2024-2025, Academic
By Brooks Bowlware, Bryan Bloom (Professor), Adaly Guasso, Charles Kim, Ken Marold (Professor), Drew Ngo, Piper Smith, Joseph Vint, Breanna Walls, Allison Zhang, Noelle Zimmerer
University: University of Oklahoma, Year five
Location: 5201 24th Ave NE, Norman, OK 73071
SunHive Collective is a nonprofit dedicated to fostering learning, growth, and a safe space for young adults with disabilities. The organization is rapidly outgrowing its current space; limited storage and overcrowded classrooms have become significant challenges. To address this, SunHive partnered with the OU Renegade Design + Build Studio of 2024-2025 to develop a multi-functional space that fits their budget now and also evolves alongside their future needs.
Based on conversations with the client, we determined that they will need a facility that serves as storage in the short term, adapts to classroom use in the near fu-
ture, and eventually transitions back into a dedicated storage facility—all while staying within zoning and budget restraints.
To reconcile a tight budget with future needs, we designed the barn to be built barebones for now—without interior insulation or finishes—allowing SunHive to update the interior if and when they decide to do so. To accommodate the changing functions of the space, we incorporated biophilic principles, sensory considerations, and ADA requirements to create an environment that fosters learning, growth, and a safe space.
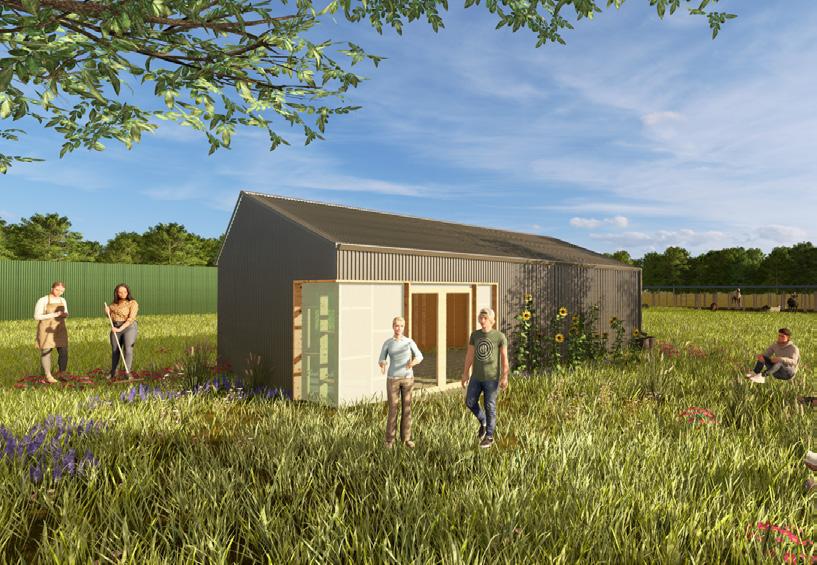
South Entrance Perspective
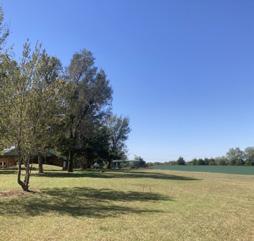
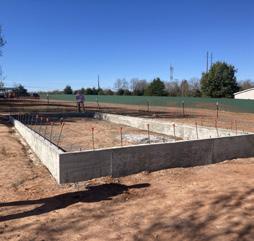
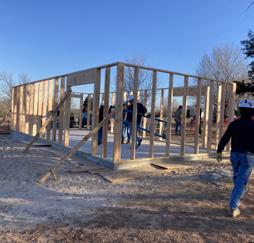
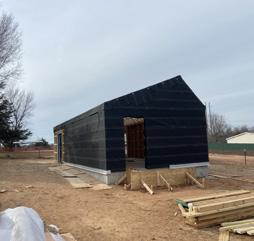
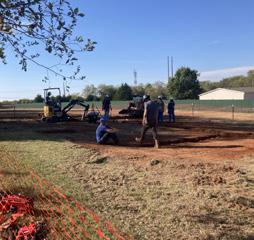
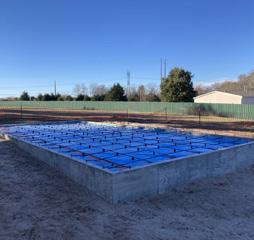
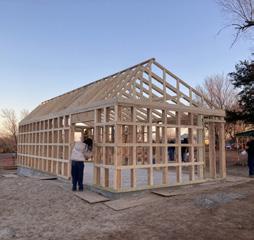
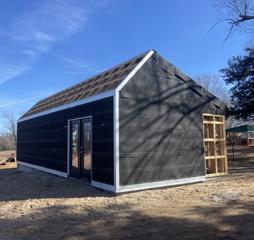
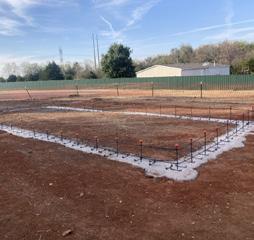
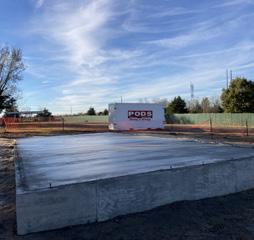
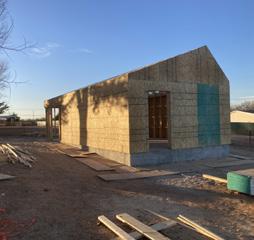
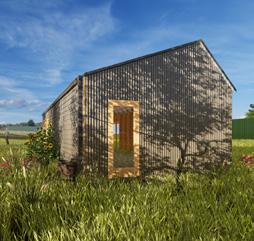
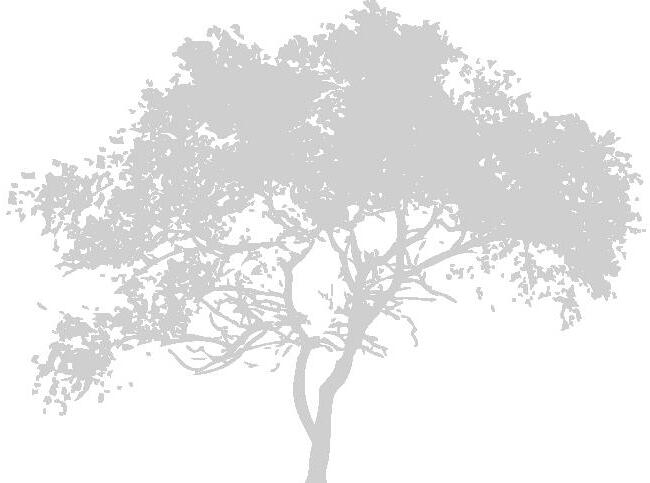

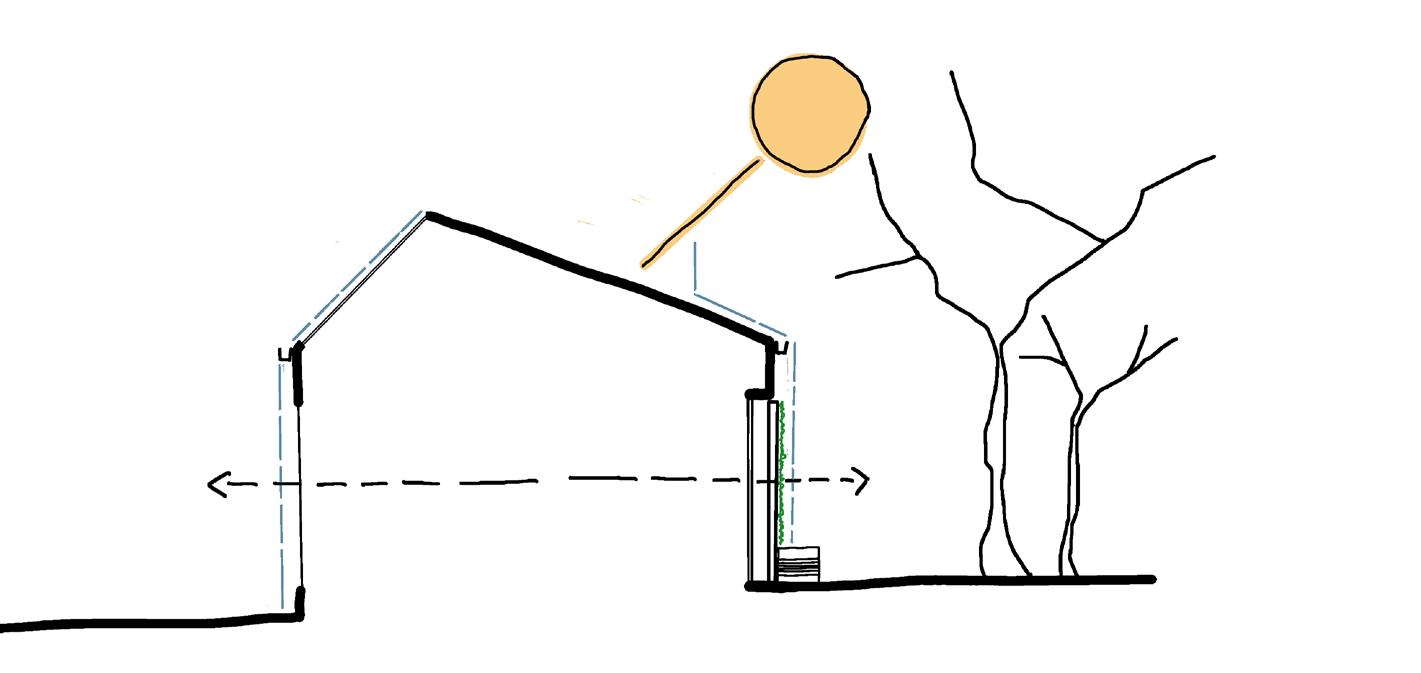
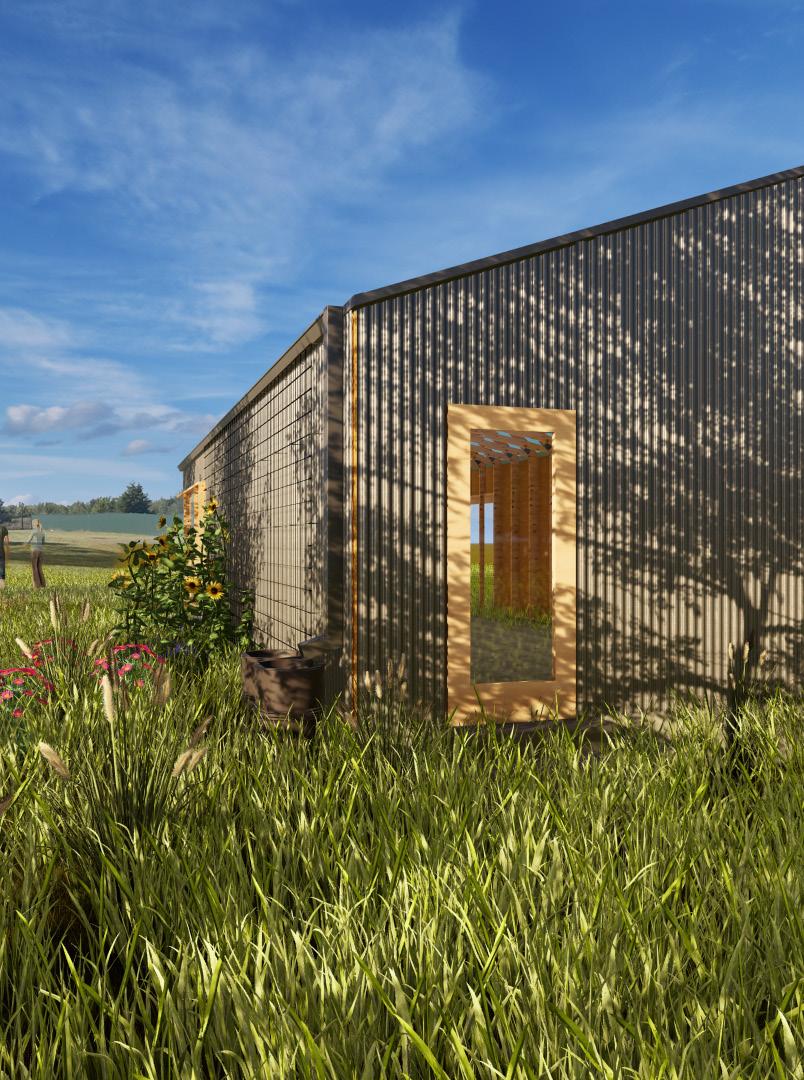
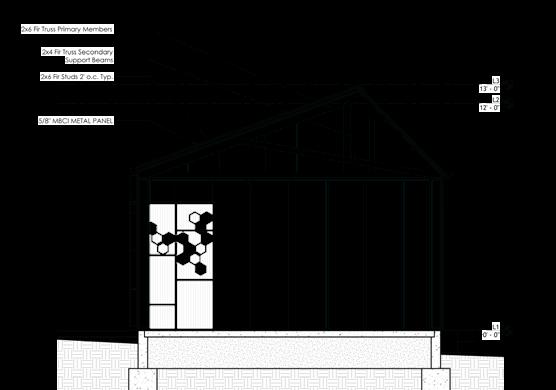
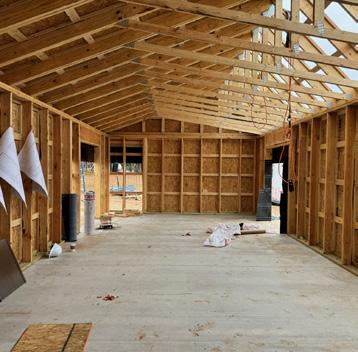
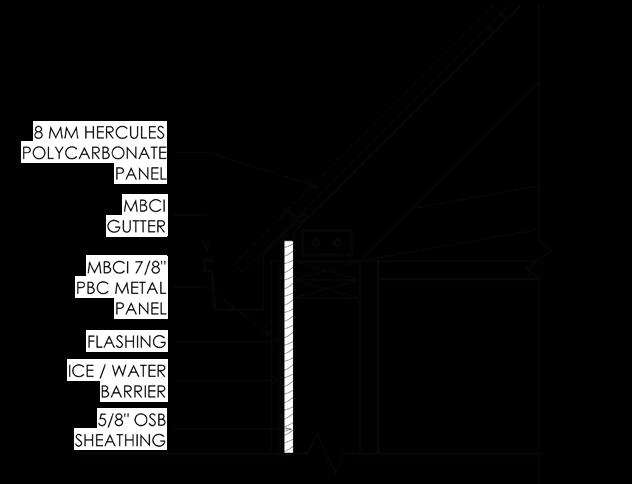
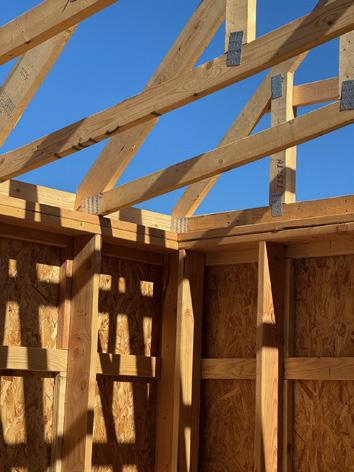
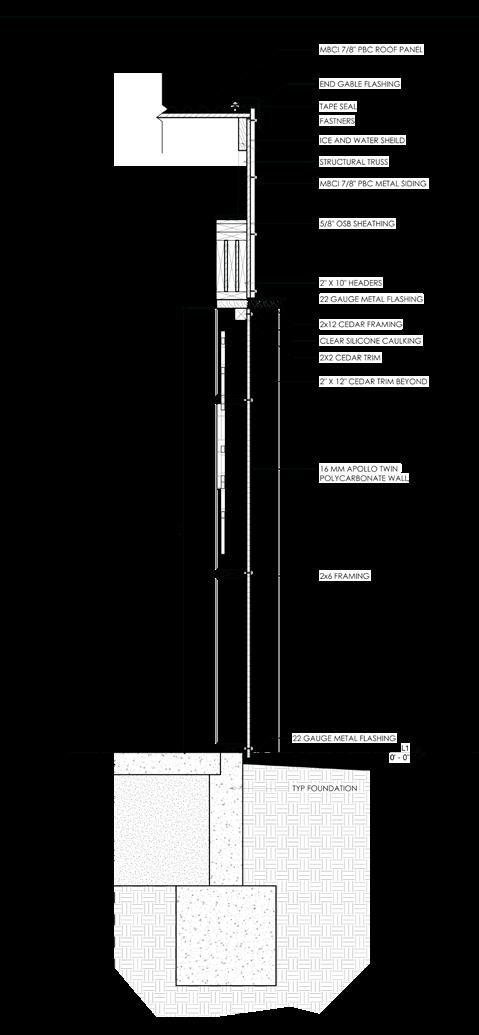
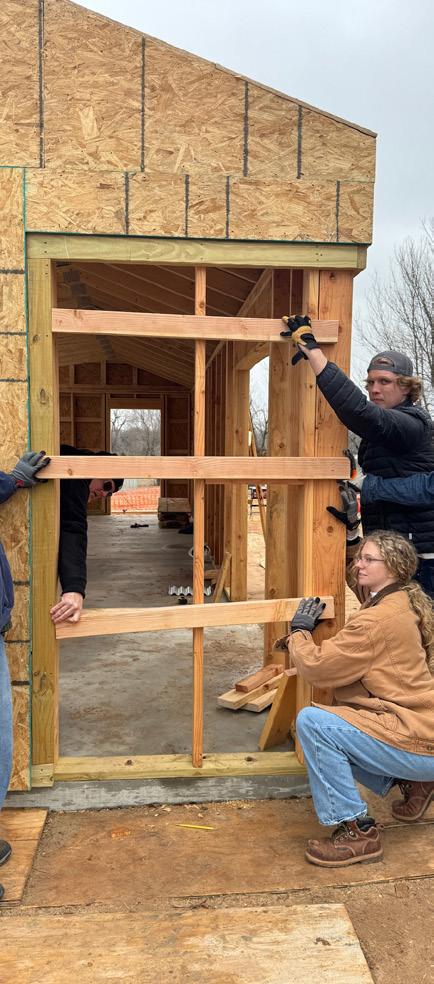
Year: Spring 2023, Academic
University: University of Oklahoma, Year four
Location: 8313 Park Ln, Dallas, Texas
The Vickery Meadow housing development, located on Park Lane, balances openness with privacy. The initial concept behind the plan stems from the intent to incorporate a private courtyard through balconies sheltered from the street while also maintaining a space that opens up to the public and allows circulation to and from the street and the library. The building is broken up into two wings, each branching away from a centralized hub. The position of the South wing relative to the North wing provides a semi-enclosed courtyard. This courtyard—intended to host a community garden or gathering space—contrasts with the street-facing plaza on the other side of the satellite, thus providing space for both the public and the residents.
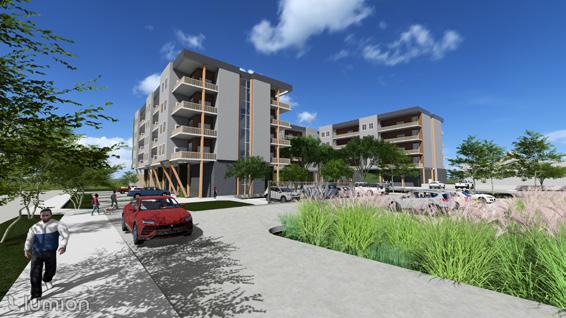
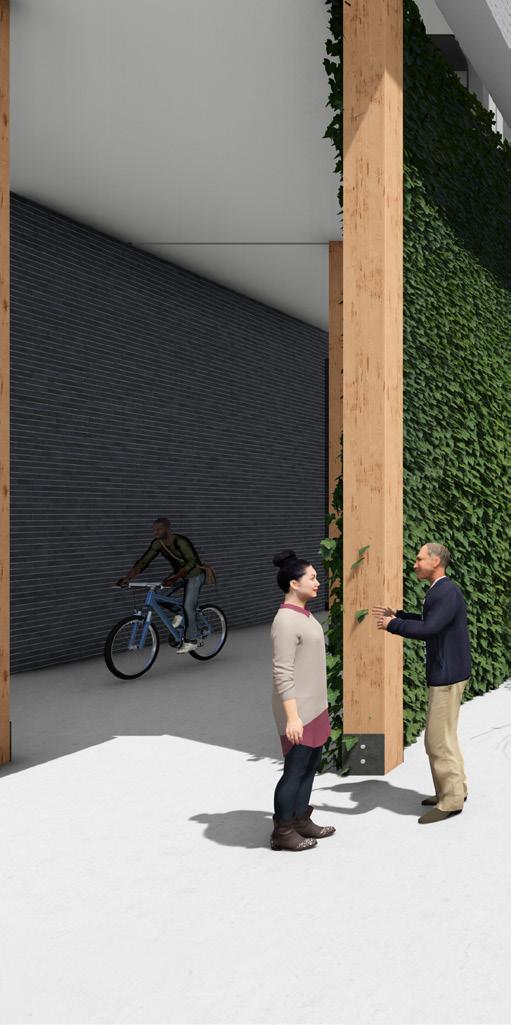
Perspective: Looking into Courtyard
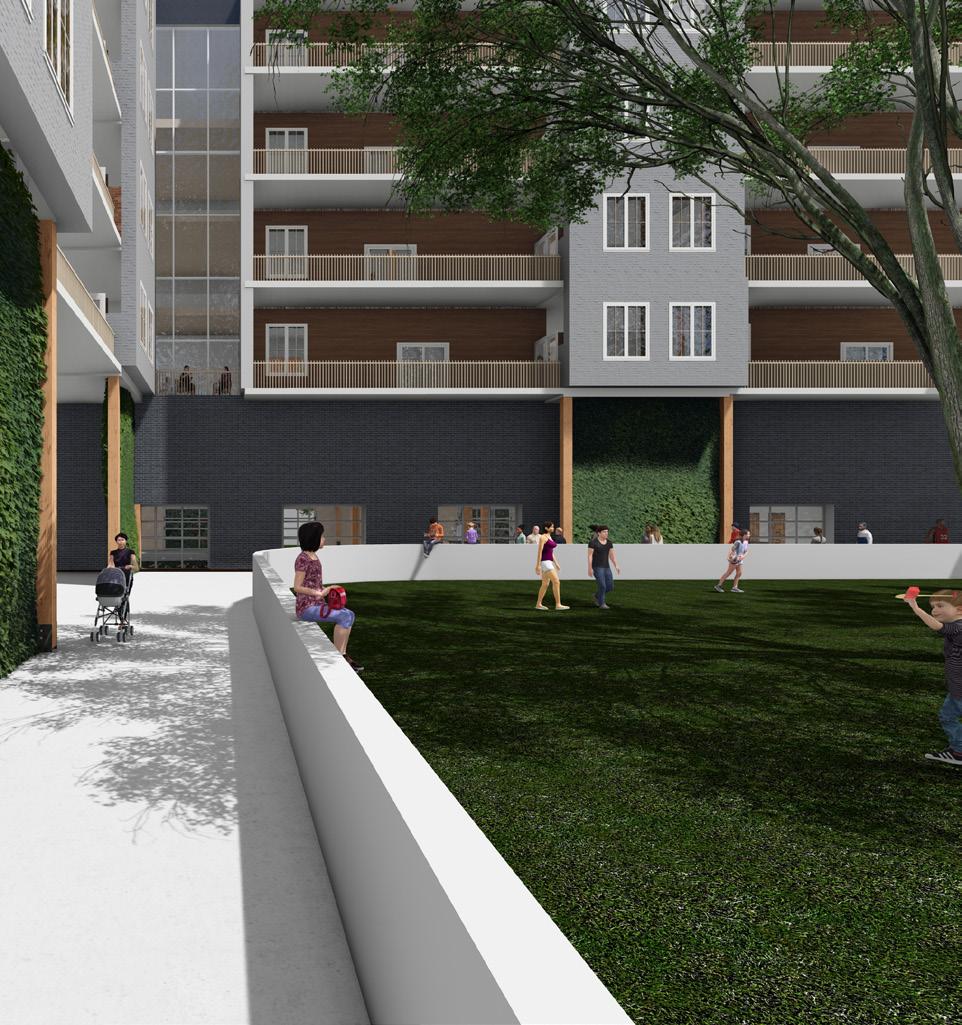
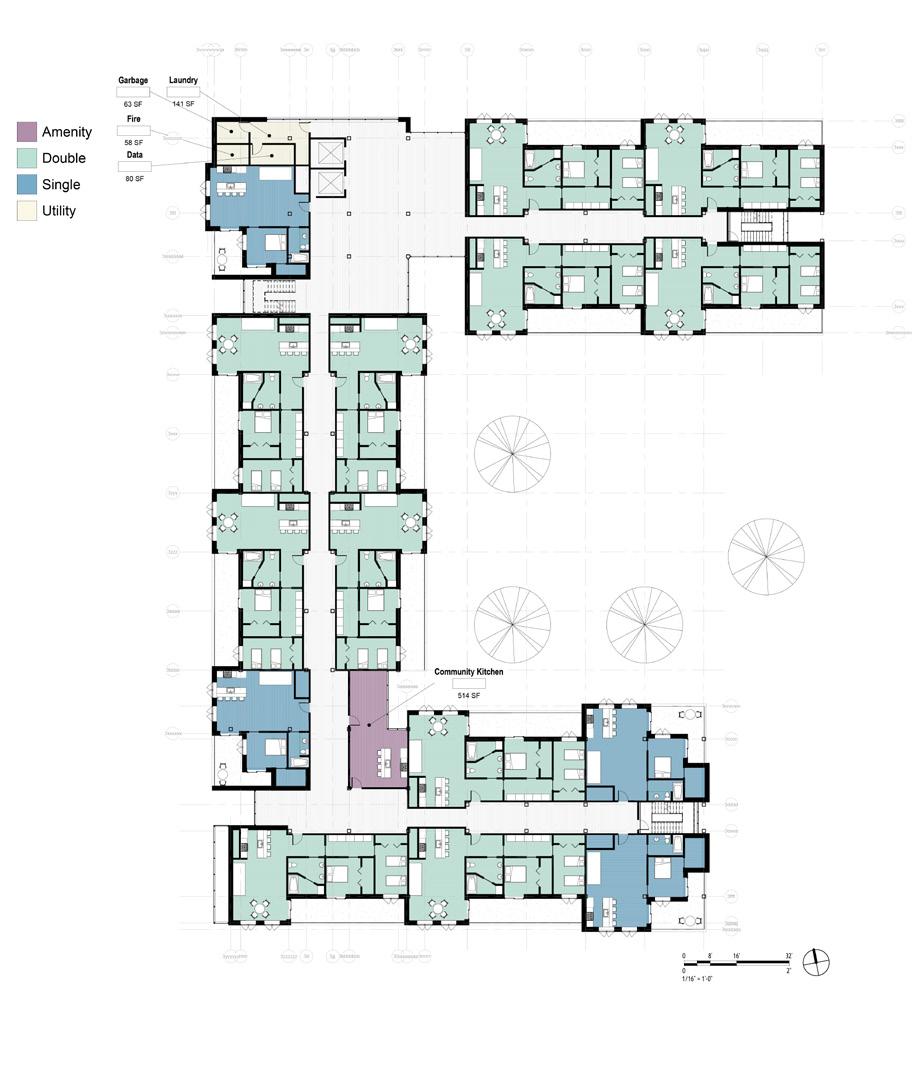
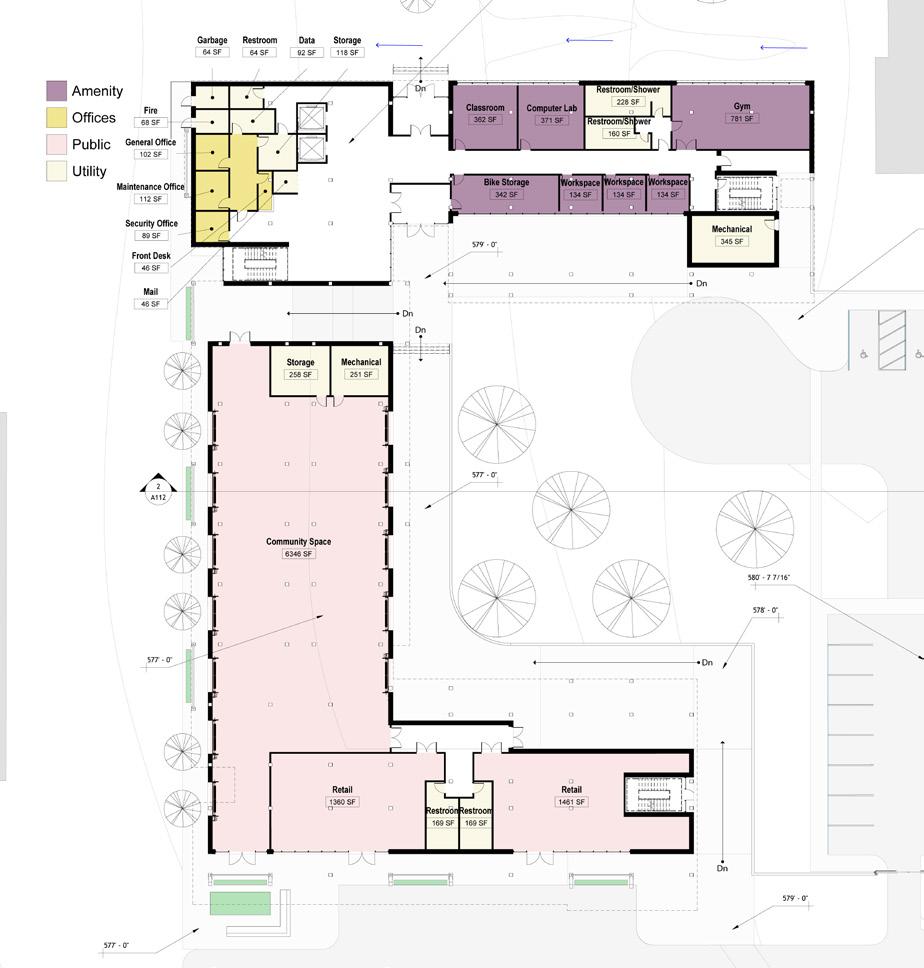
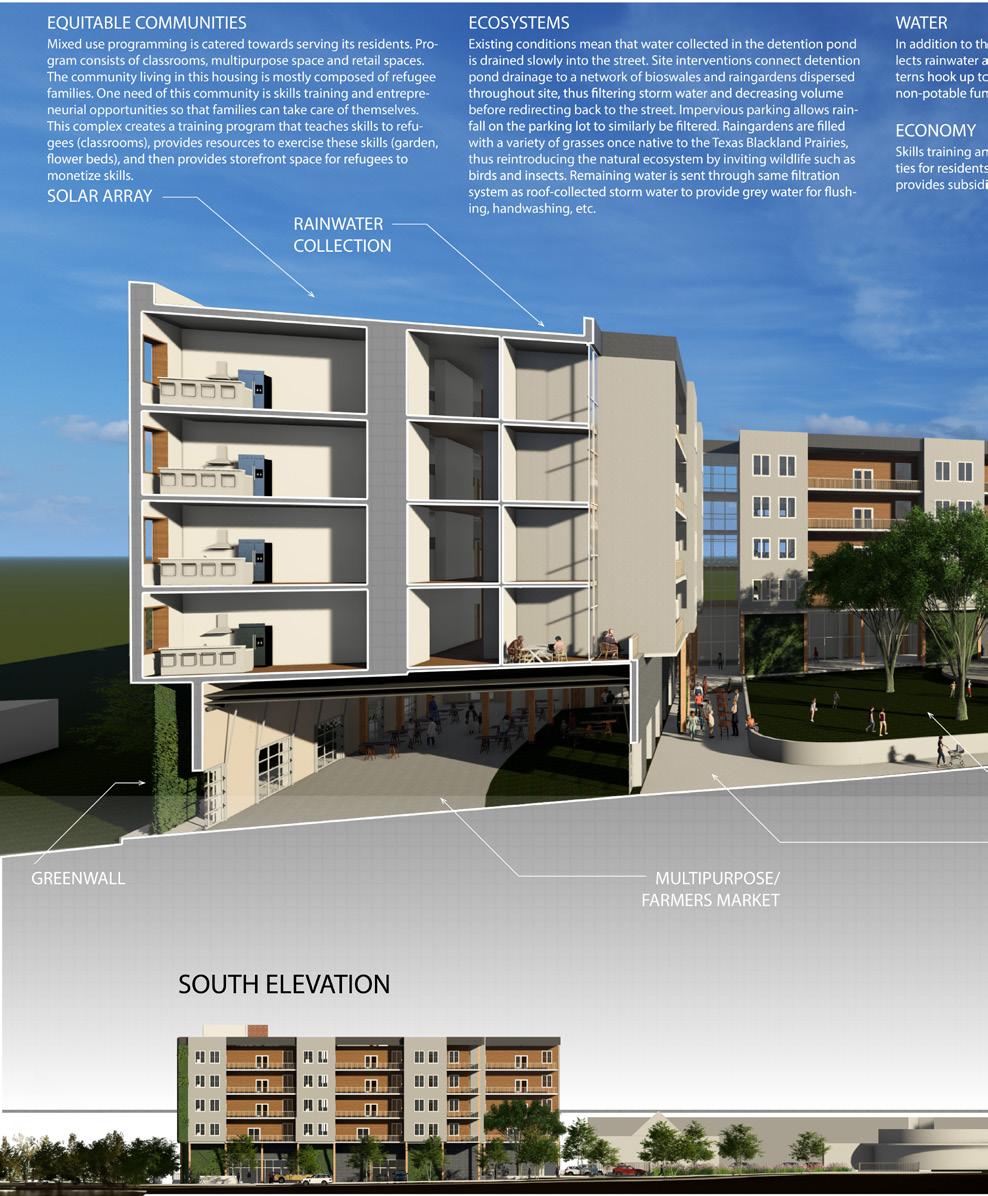
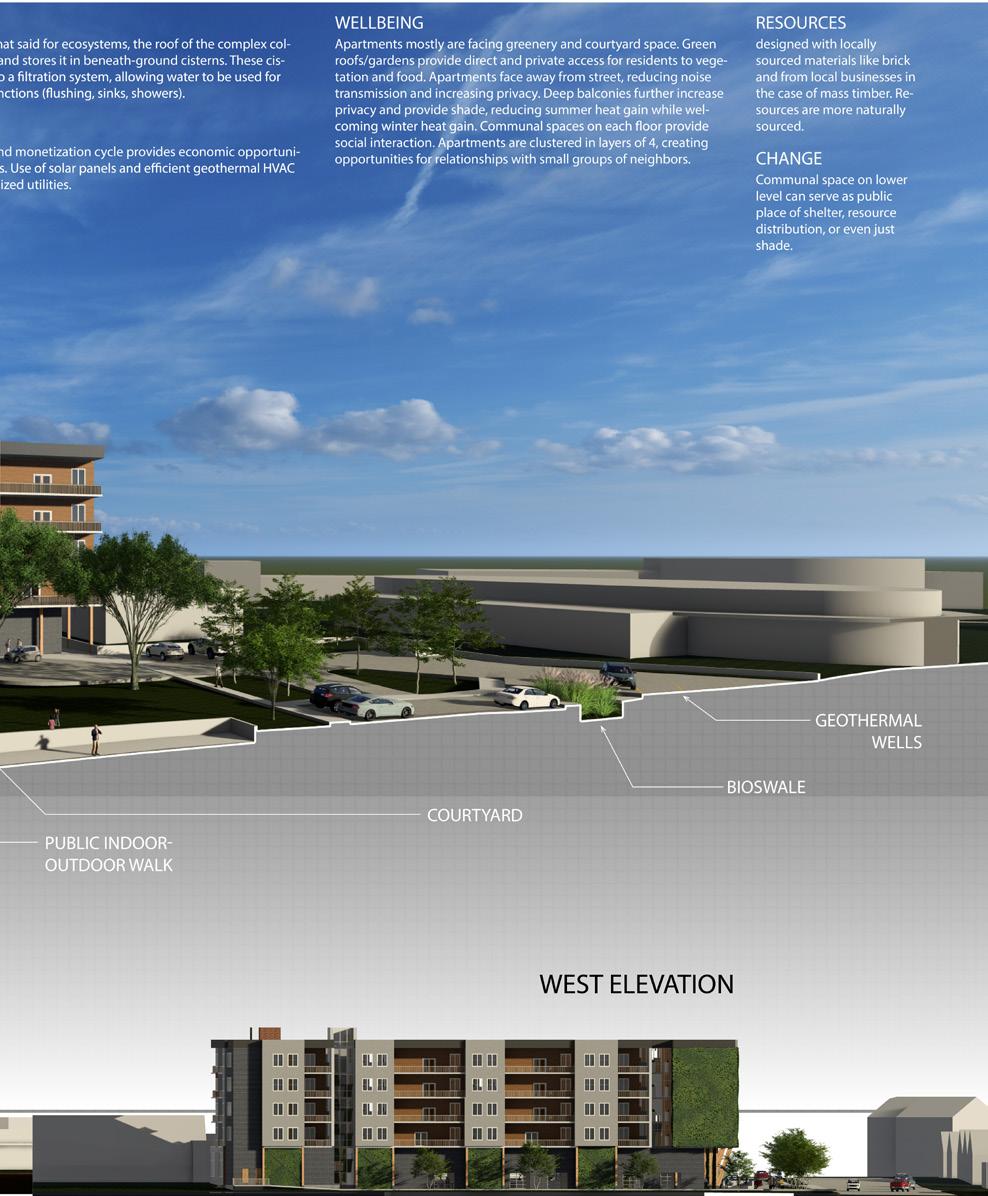
Year: Spring 2023, Academic
By Joseph Vint and Drew Ngo
University: University of Oklahoma, Year three
Location: Trastevere, Rome, Italy
The radice’s social goal is to connect the trastevere community to its cultural roots and give it a strong foundation to grow into the future. Its urban goal is to do so by tying the community back to the river. This action has both urban and cultural consequences. In the urban sense, new public and private spaces are created for the community to live and learn. In the cultural sense, these public spaces are created to celebrate the arsenale for its historical significance in Trastevere’s history. The Radice becomes the literal portal between Porta Portuense and the Tevere, and the metaphorical portal between Trastevere’s past and its future.
The primary action used to accomplish this is two urban spaces – the piazza and the peristyle. These seemingly separate urban spaces are synergistically combined to unite the river with porta portuense and create unique spaces for the public to experience.
The arsenale and the corderie also serve as portals. The arsenale is the portal into the museum, and the corderie is the portal into the private research/lab areas, both of which are accessible from the inner piazza and from porta portuense.
Finally, there is a large monumental stair and a bike ramp that each connects the river and the porta for pedestrians and cyclists.
Within all of these examples, there are also visual portals that reinforce the logistical portals. The arsenale is made transparent, creating a horizontal transparency, so that pedestrians from the street can see into the museum and across the river. The piazza is perforated with the courtyard from the peristyle, creating a vertical transparency. Lastly, the peristyle colonnade is transparent from the river, creating horizontal transparency from the river into the museum. All of these visual portals reinforce the connection of trastevere to the river and the connection of the community to the site.

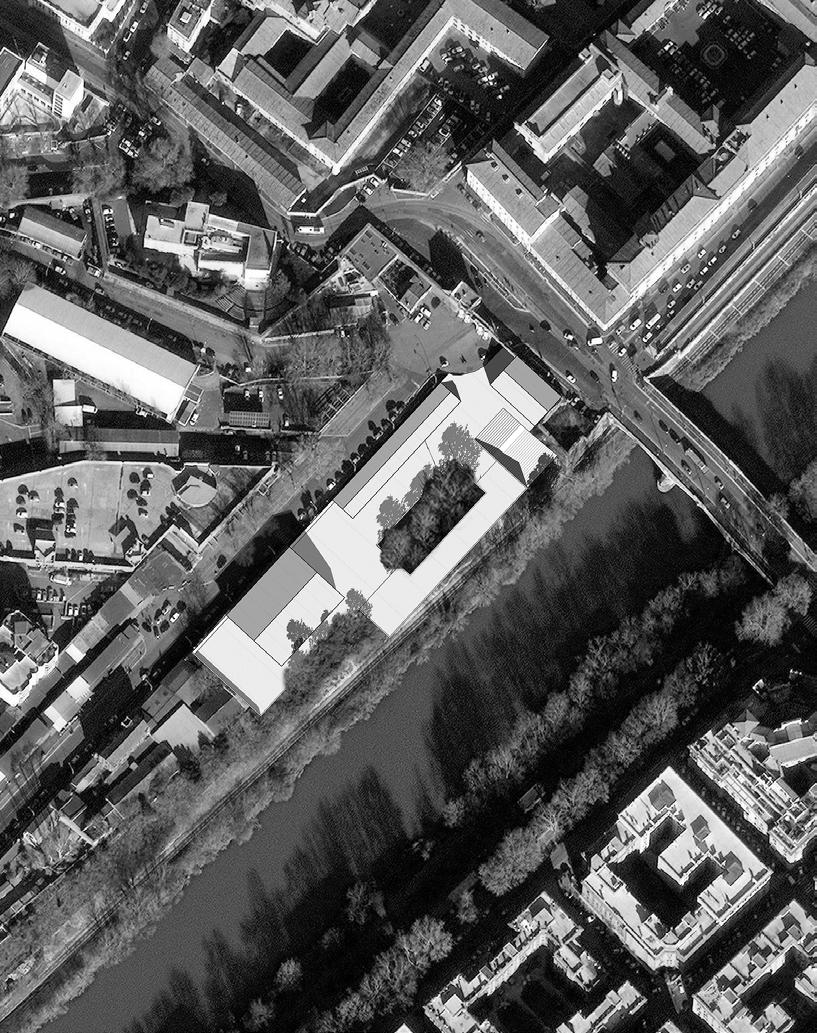
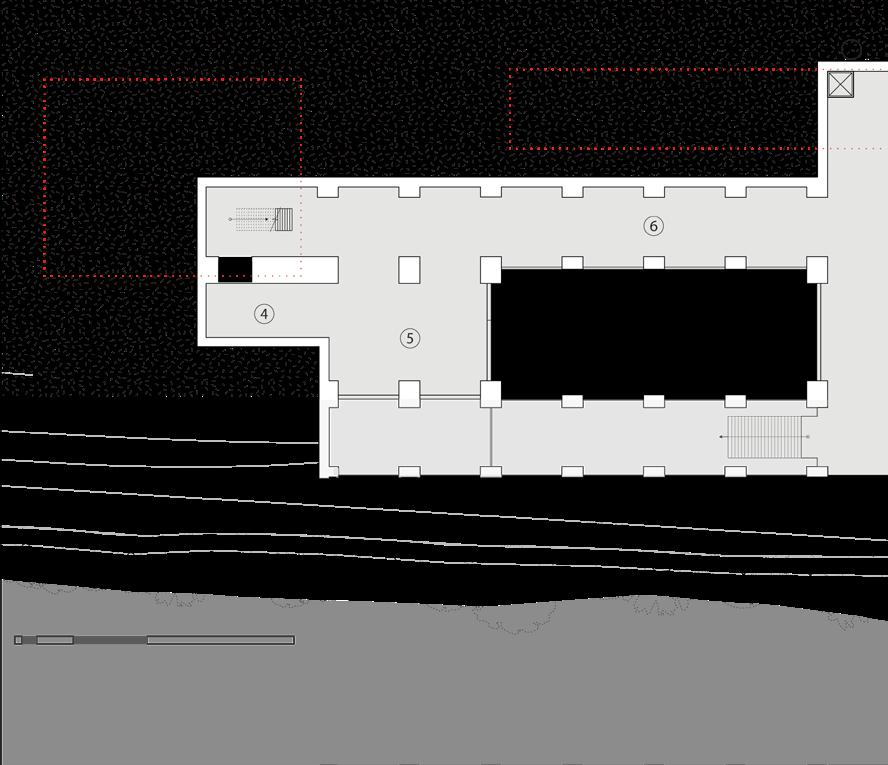
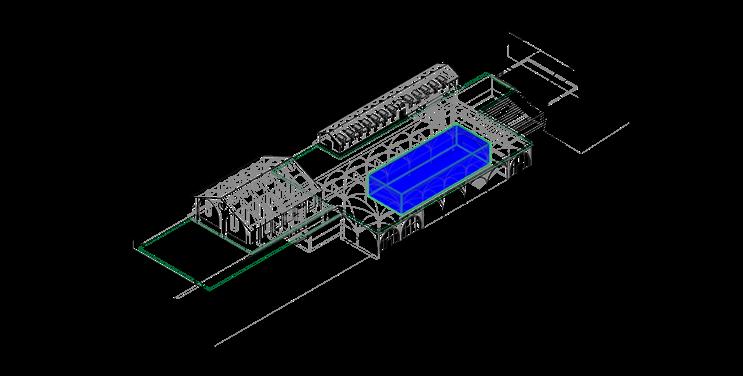
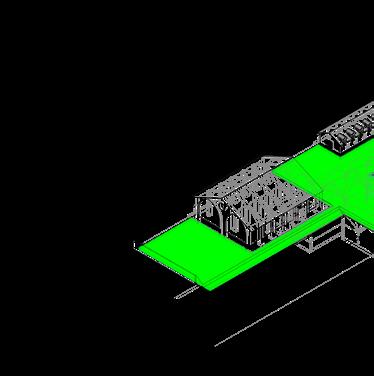
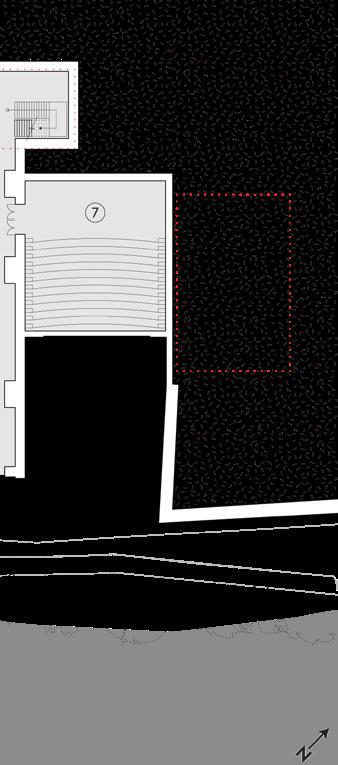
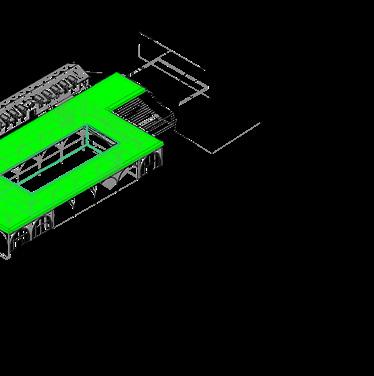
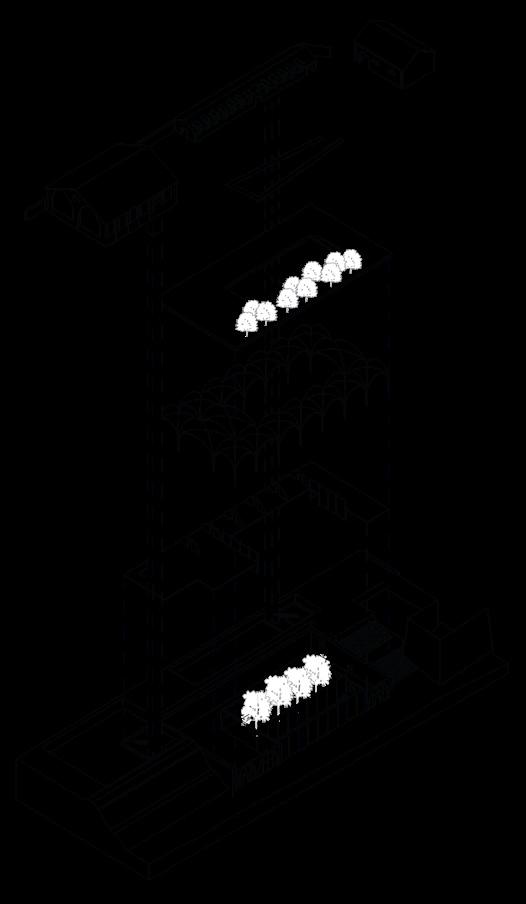
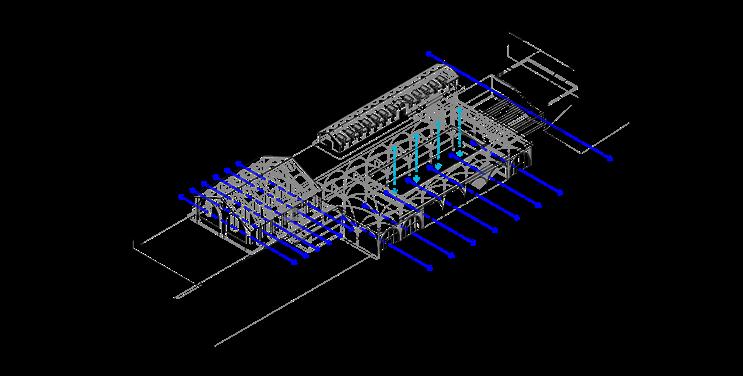
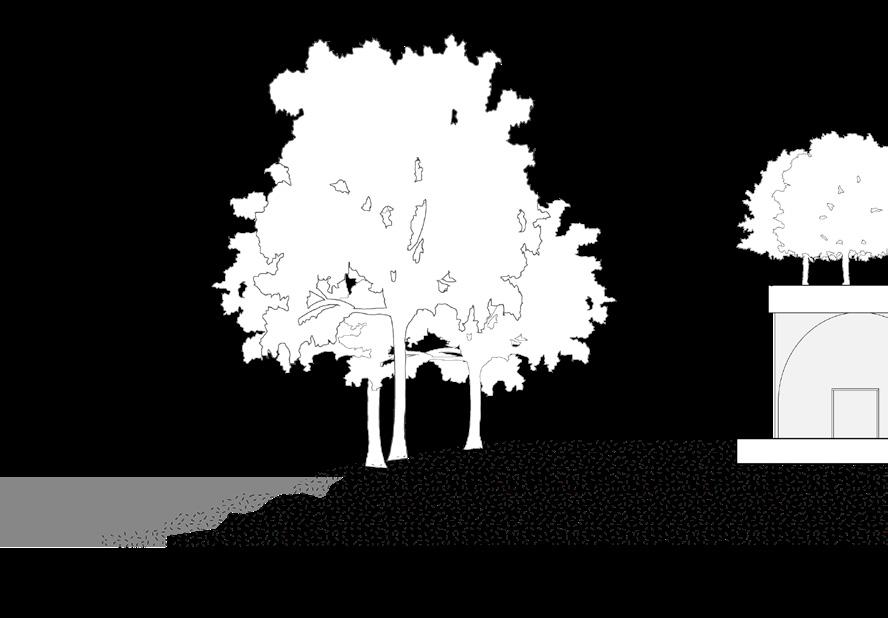
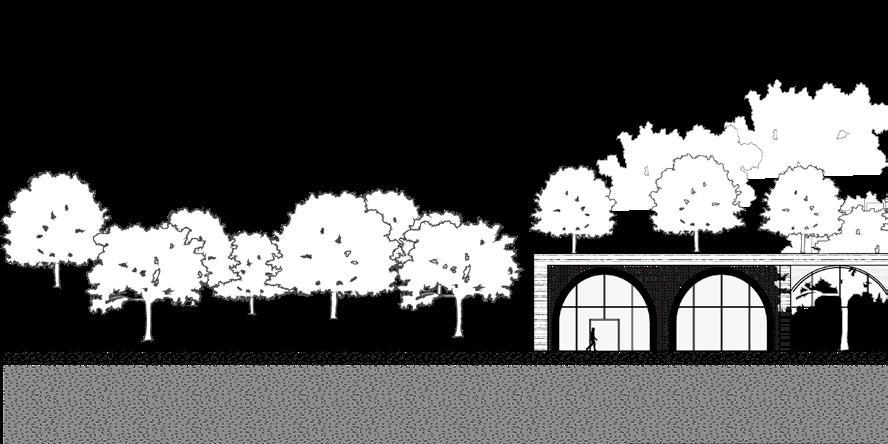
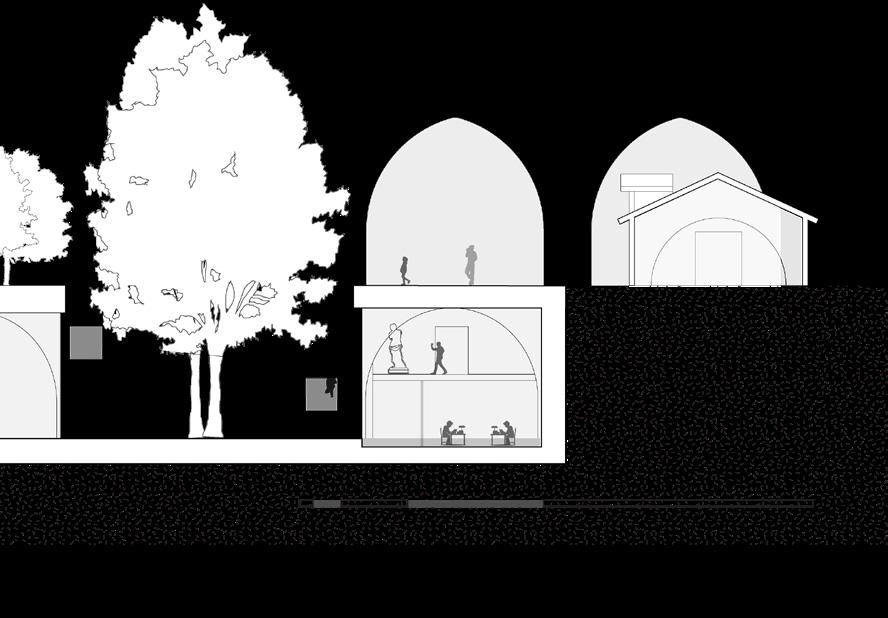
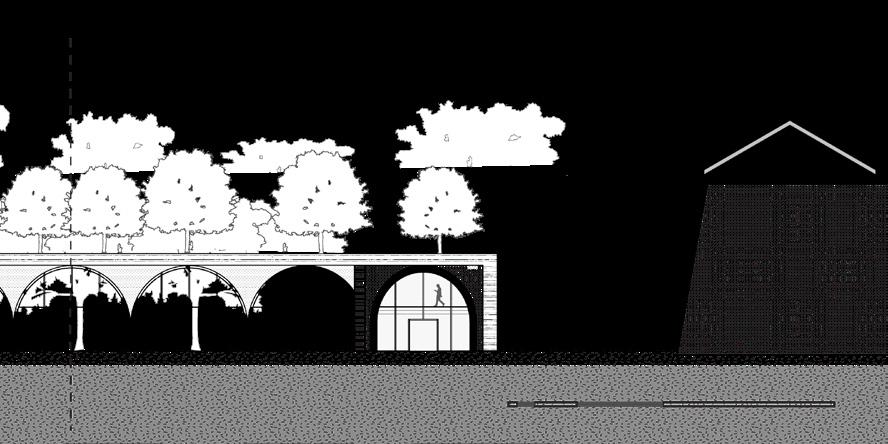
Year: Fall 2022, Academic
University: University of Oklahoma, Year three
Location: Lake Thunderbird, Norman, Oklahoma
Lake Thunderbird is a haven for wildlife and a popular birdwatching spot for many Oklahomans. Thanks to its location within a major migratory path, and its ideal set of resources for feeding, nesting and mating, this lake sees thousands of local and migratory birds each year, including the bald eagle.
The Lake Thunderbird Café and Cabins creates a destination for locals by providing new opportunities for both avid and new birdwatchers to experience the local habitat. The complete program includes a café, five cabins, two observation decks, 3 bird-watching blinds, and an assortment of follies to make wildlife accessible to visitors. All of this program is connected via elevated walkways, allowing visitors to walk among the treetops, while also giving safety to local wildlife and allowing observation from a distance.
Though this program is interconnected, it covers a spectrum of public and private experiences, with the cabins being more private and the café being the most public. Within this spectrum, the café and cabins provide 5 unique vantage points to observe birds throughout each season, with special attention to bald eagle watching that occurs at the lake every winter.
Each vantage point, though unique, creates unique aural and visual experiences by blocking the sound of boats on the water, blocking the sound of visitors for the birds, and selectively activating different levels of
each sense in each location. All of these experiences serve to spark interest in those new to bird watching while providing new and unique experiences for pros.
Architecturally, this is accomplished by placing each building within a different relationship to the trees. The café is the most intimate, perched gently above the landscape but beneath the tree canopy. Though it is the first building from the parking lot, it must be discovered by following the path beneath the branches of low hanging trees and into the woods. Once inside, the canopy opens up to the tallest trees on the peninsula – some reaching 70 feet tall. The café’s curving form is defined by the existing trees, taking care to navigate around the oldest trees so as not to damage their roots. The café acts as a starting point for most visitors, and thus allows visitors to access the paths from within the café.
The cabins offer a totally different experience. The path from the parking lot to the cabins is a gentle, winding journey through the trees. With each bend, visitors slowly rise away from the ground, eventually reaching the height of the canopy. It is at this moment that the shore and the cabins are reached. The trees give way to sky and lake, and the visitors are now perched above the trees like eagles.

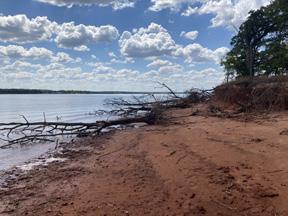
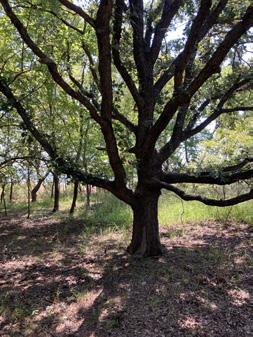
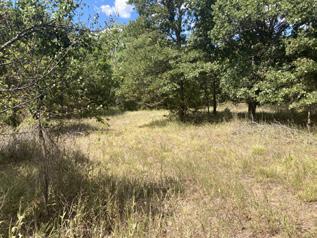

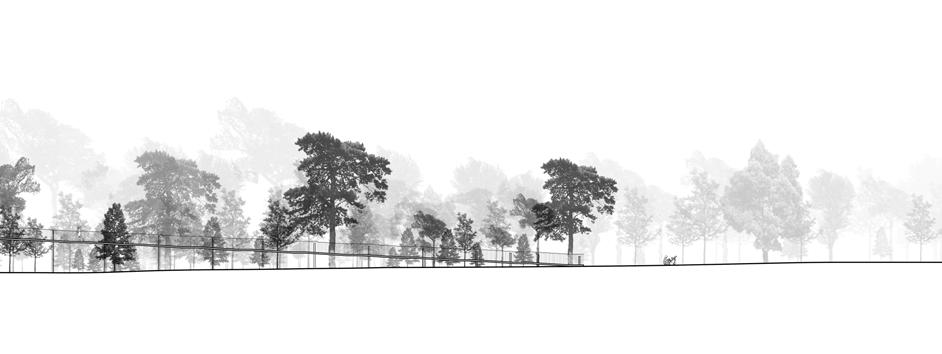
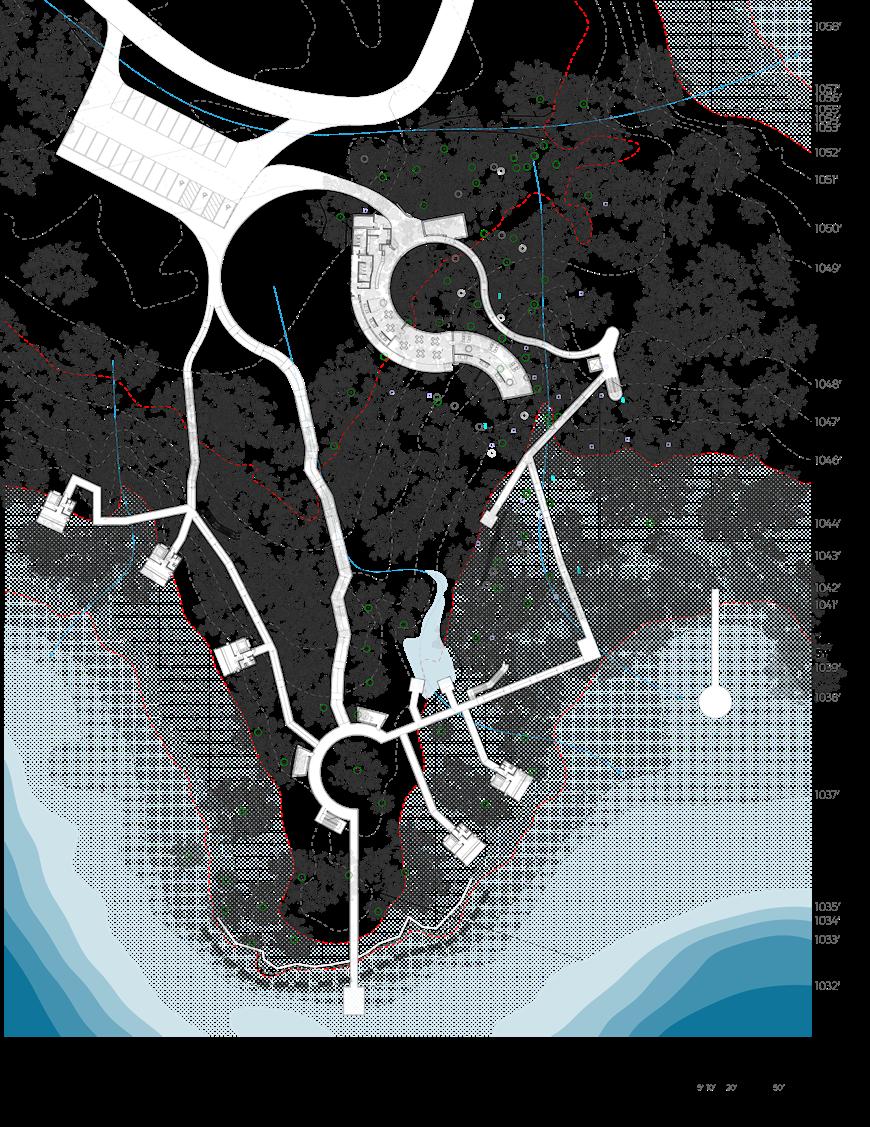
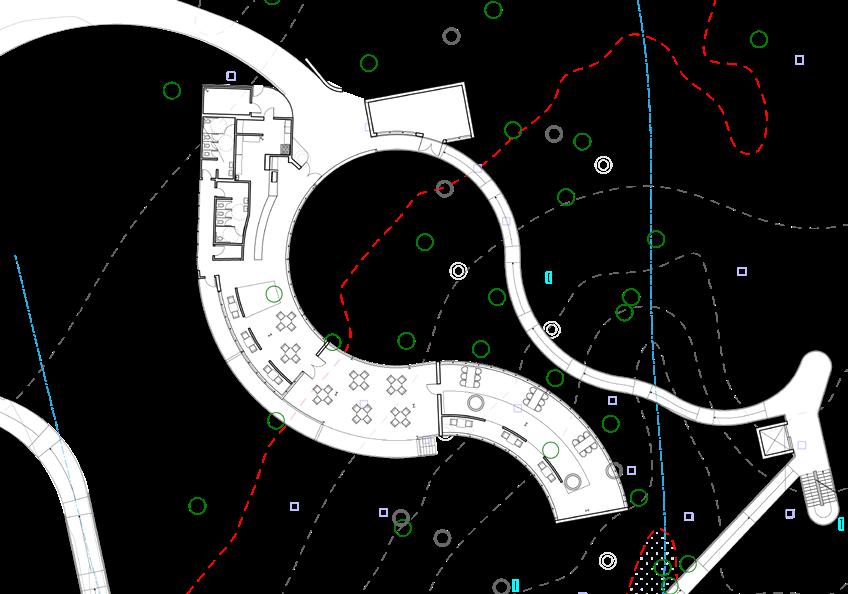
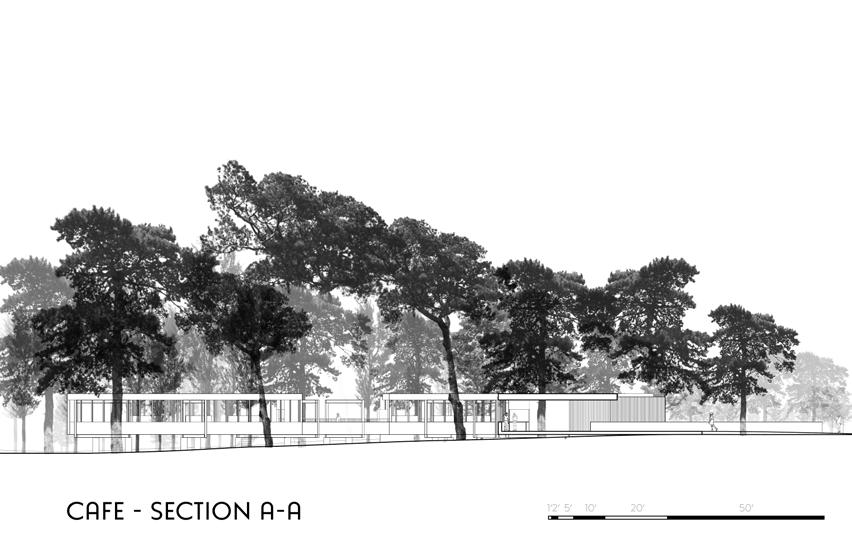
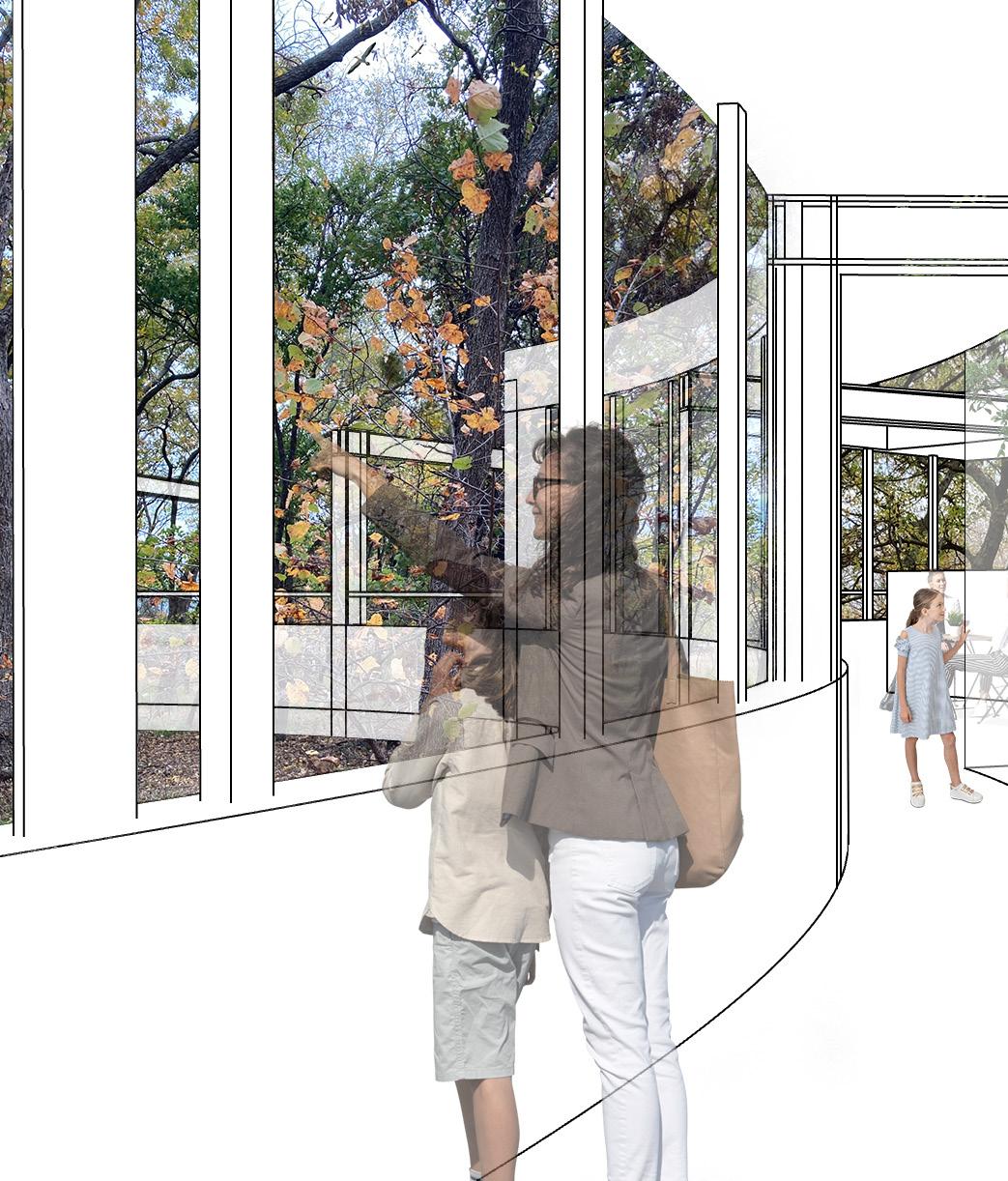
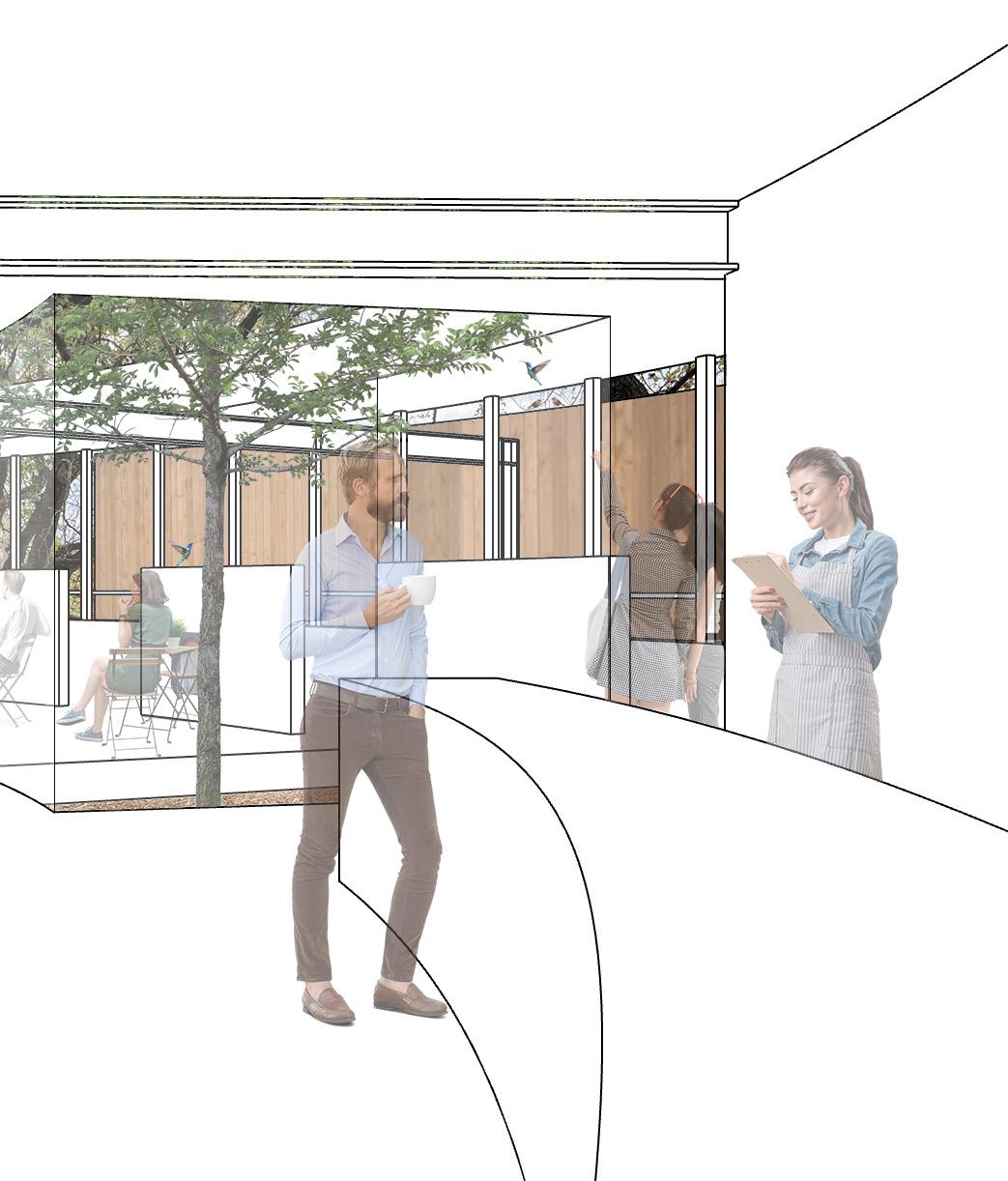
Year: Spring 2022, Academic
University: University of Oklahoma, Year two
Location: 208 W. Main Street, Norman, Oklahoma
The Farm facilitates learning and growth for the whole community, taking visitors from inspiration to engagement; from instruction to empowerment. It is a mural of growing possibilities, making urban farming an exciting possibility for anyone in Norman. Because learning is the primary objective, each space faciliates at least one of the four main steps of learning: Inspiration, Engagement, Instruction and empowerment.
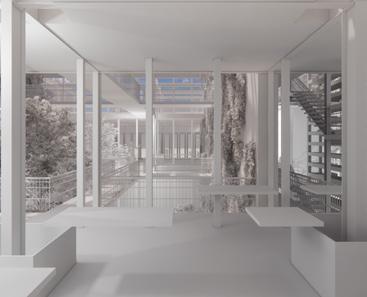
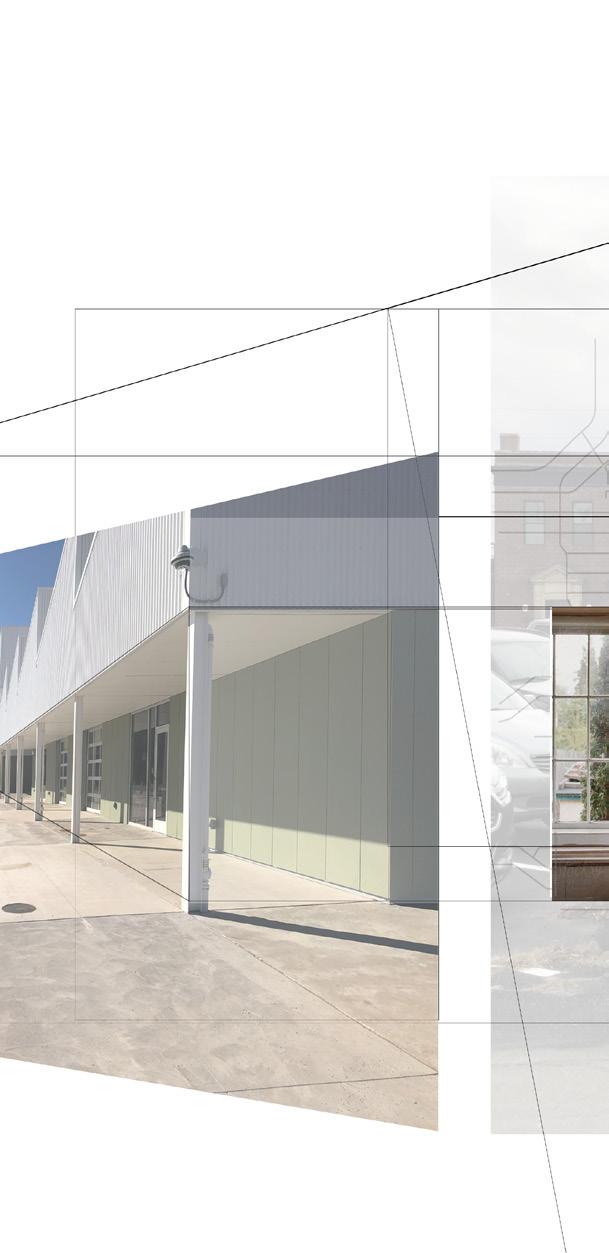
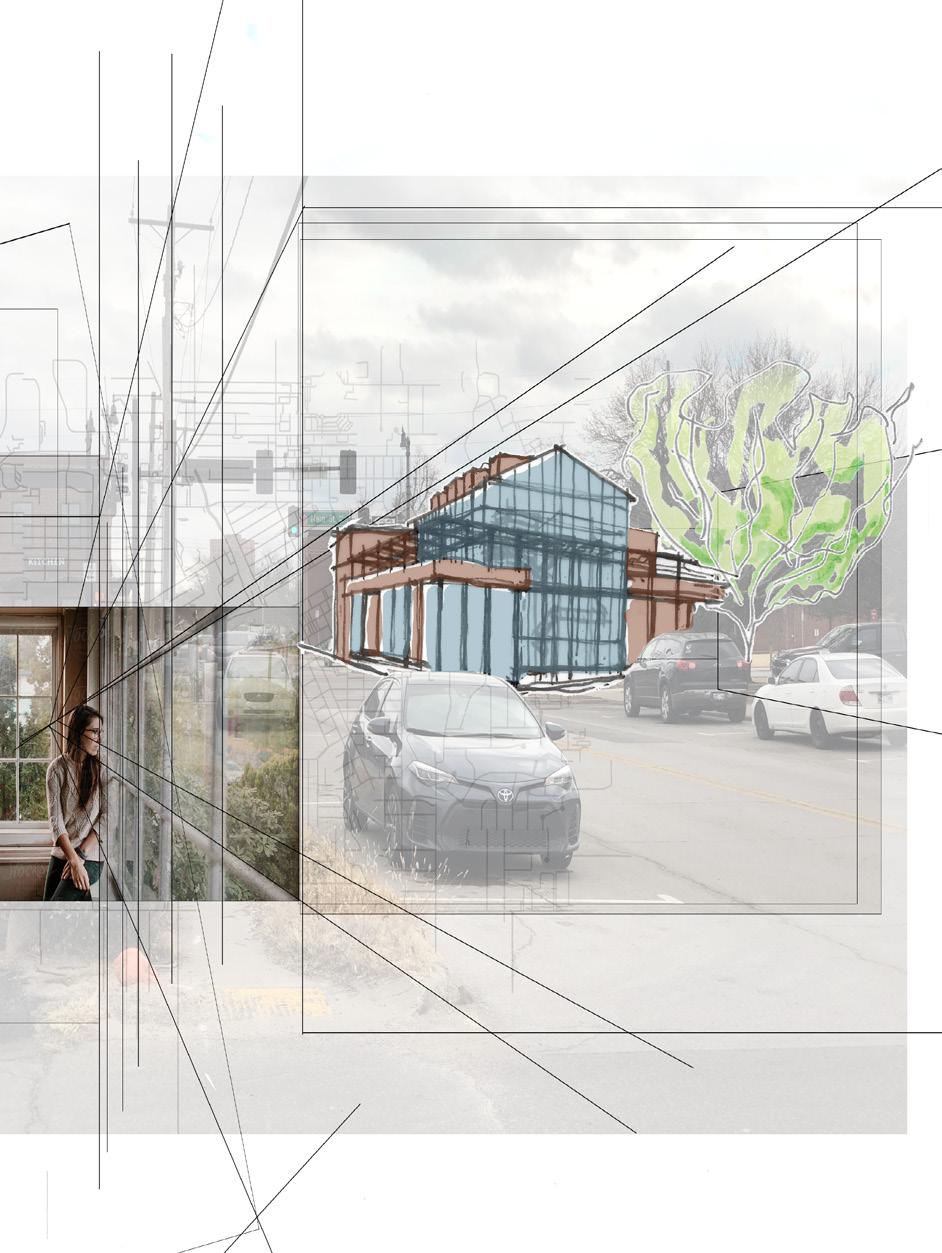
Sun/Wind Diagram
Algae Bioreactors diffuse summer sun while greenhouse glazing accepts winter sun. Louvers on lower levels receive fresh air into the building while solar chimneys draw hot air up and out, creating cool air circulation.
A central organization scheme defines The Farm. Growing and Gathering spaces are organized around an indoor-outdoor vertical courtyard. This fully accessible courtyard provides access to every space, acting as a mixing space for public and private users.
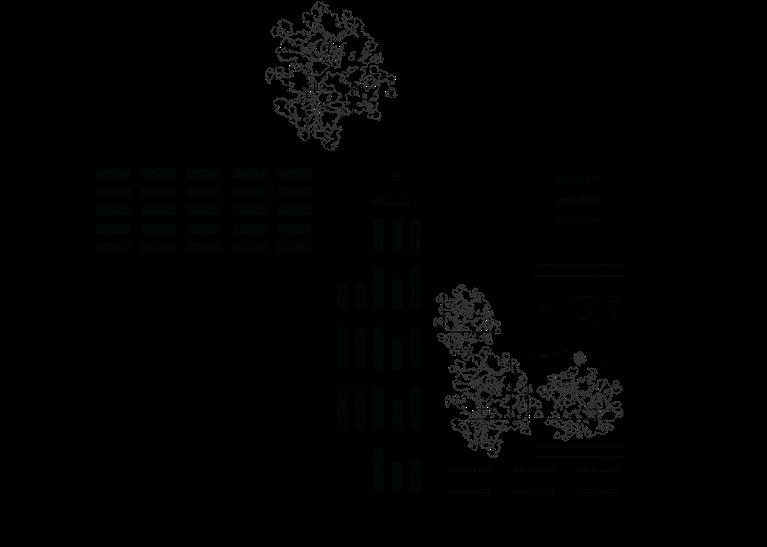
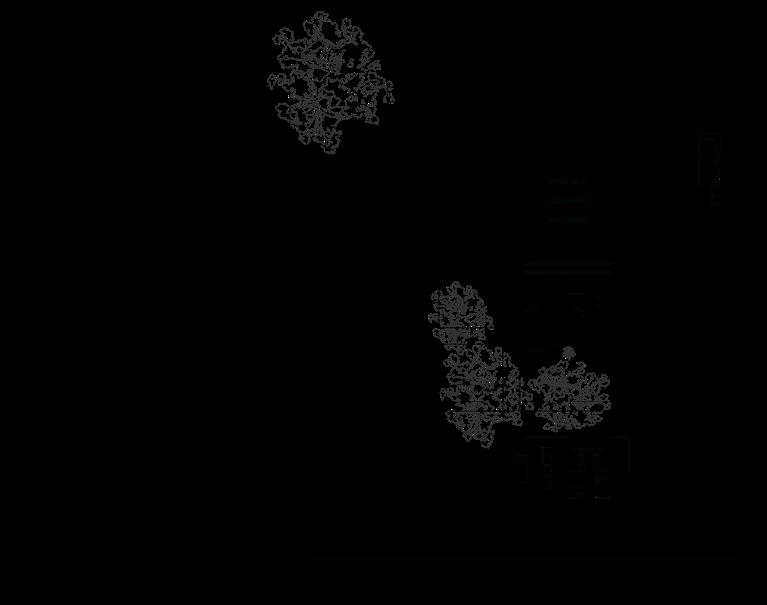
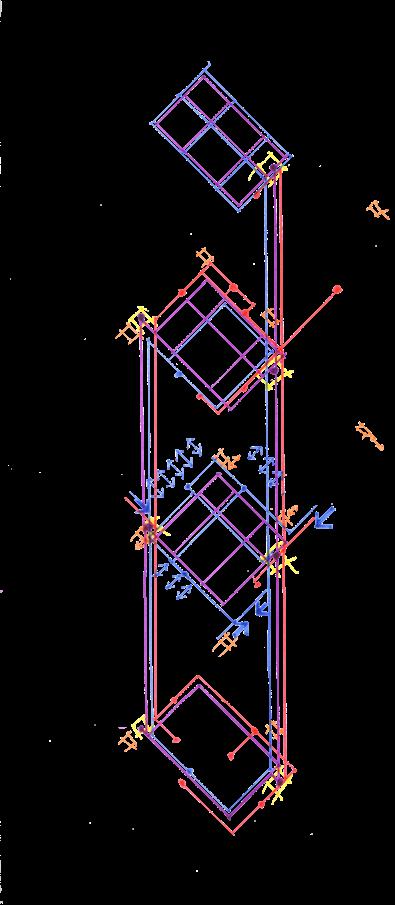

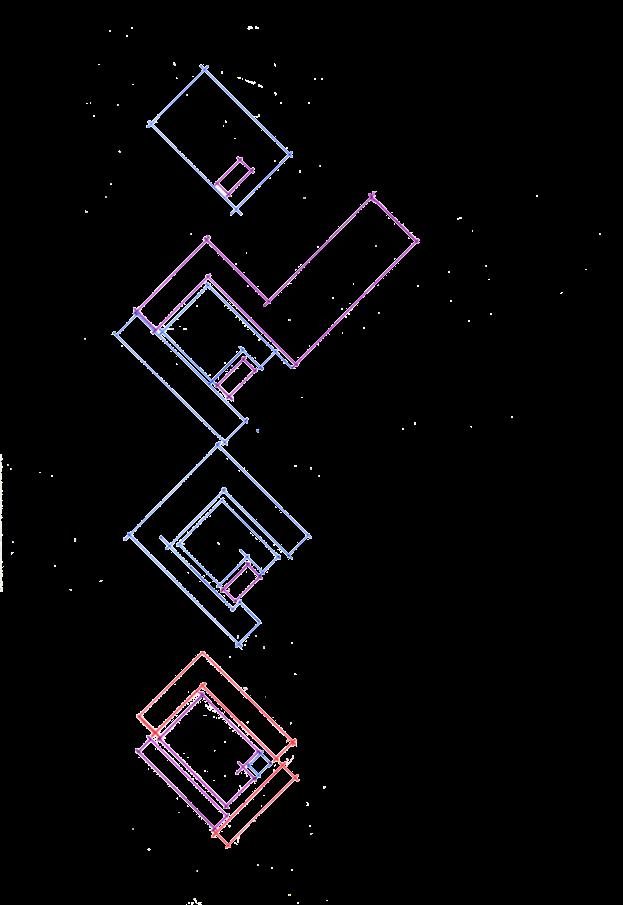
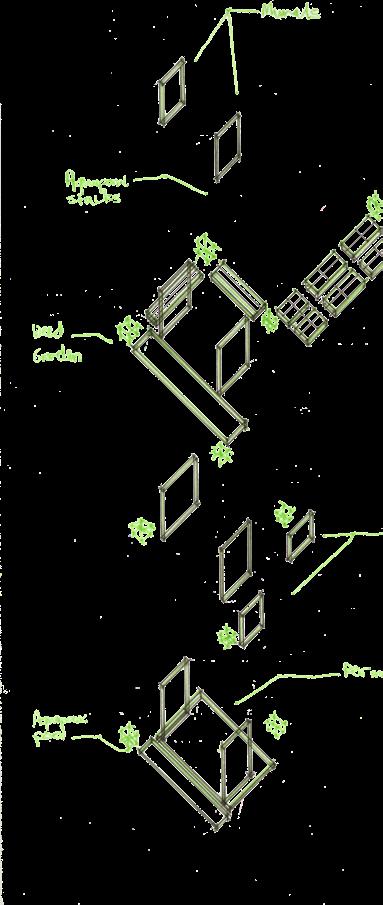
Circulation is primarily vertical. Two nodes - The cafe and the Gallery - accept both private and public guests, and directs them to the central stairway which guides them to their destination.
Public and private spaces are separated vertically, with the street level as the most public, the basement as private, and the roof as semi private. The courtyard is public throughout.
Growing spaces are organized around a central vertical courtyard. Although some grow spaces are for private use, all grow spaces are visible and observable by the public.

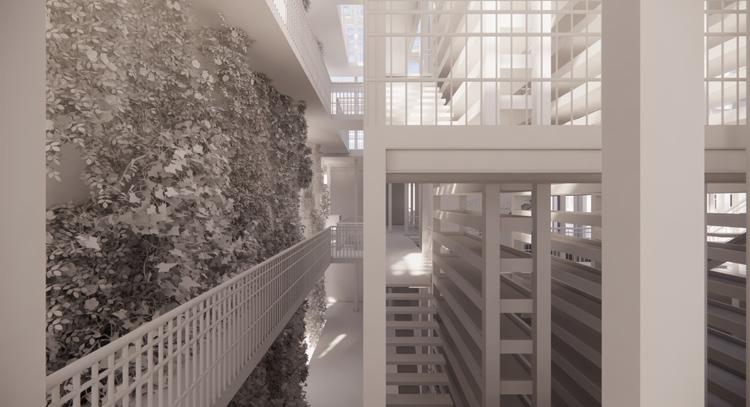
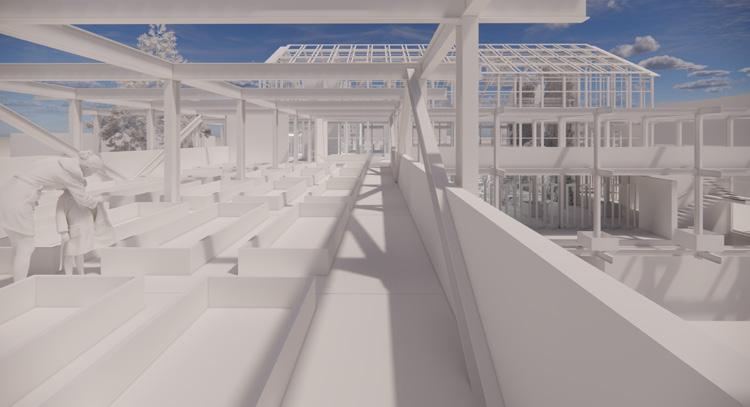
Each space engages the public in a different growing experience. Whether in the Aquaponic stacks, the community garden, or the vertical courtyard, each experience is unique and interactive.
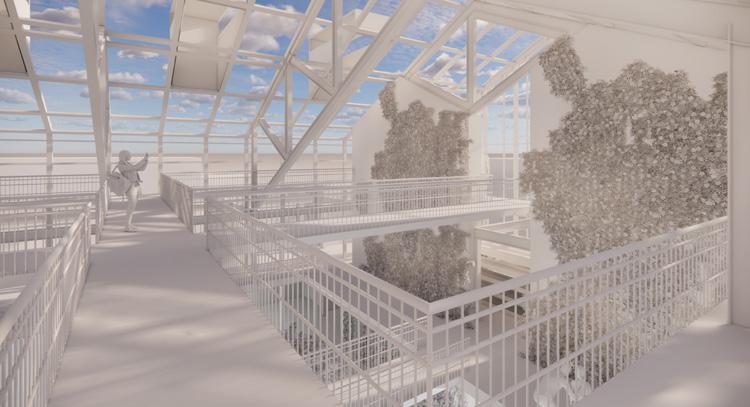
Year: Fall 2021, Academic
University: University of Oklahoma, Year two
Location: McCarty Center, Norman, Oklahoma
The McCarty Center Refuge is a response to the need for a covered riding area where kids of all kinds can escape and find peace through equine therapy. In order to accomplish these goals, The Nest’s design takes visitors on a journey, acting as a threshold from the public space of the campgrounds to a private and protected retreat within the riding area. There are three main therapeutic spaces: Courtyard, Midground, and Riding area.
Micro responses.
Each space is accompanied by a transitional element. The courtyard is hugged by the entry sequence. The midground by the inside human spaces. And the riding area by the stables. These areas are sequenced to provide a gentle transition from one environment and
one therapy to the next. From parking, to landscape views, to courtyard, to meeting horses and feeding horses, to the riding area where they can ride or take care of the horses in their stalls.
Because of the wind break and the strong earthen walls, wind is reduced once inside the courtyard. Roofing and pergolas create a gentle interaction with sunlight. The main wall blocks sounds from ambient sound sources across the pond. The space is sensitively protected from the surrounding environment.
Macro responses.
The site interacts with the landscape to divide the campgrounds between public and private. Part of feeling like you are in a new space is transitioning out of an old space. With the trees of the windbreak, and the parking that sits above the pasture lands, a natural barrier of entrance is created from outside of the Nest.
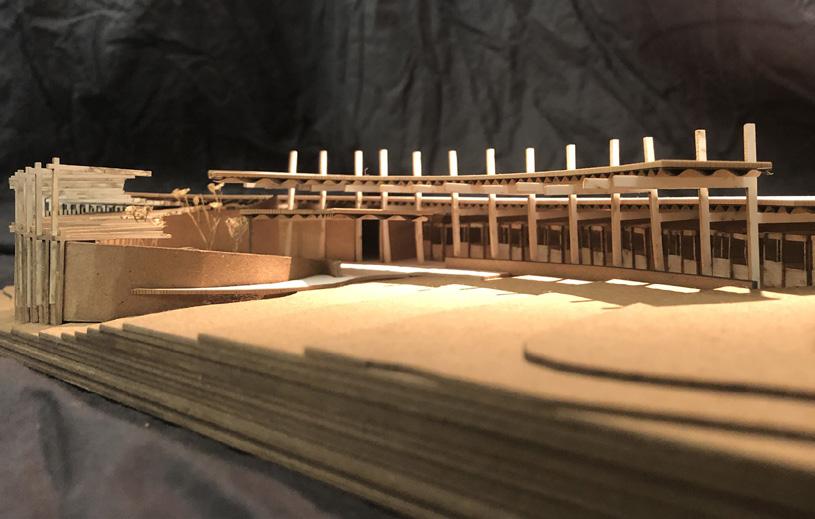

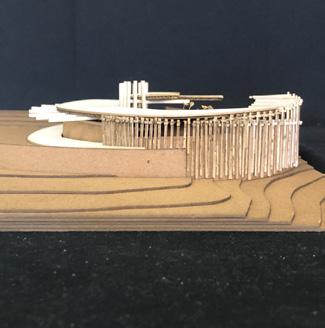
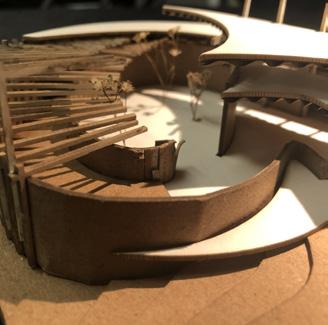
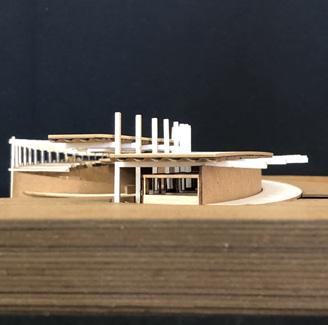
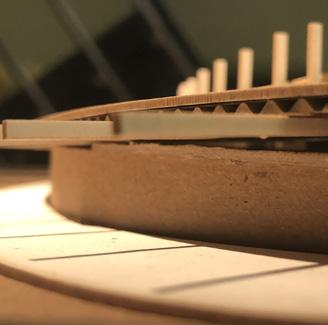
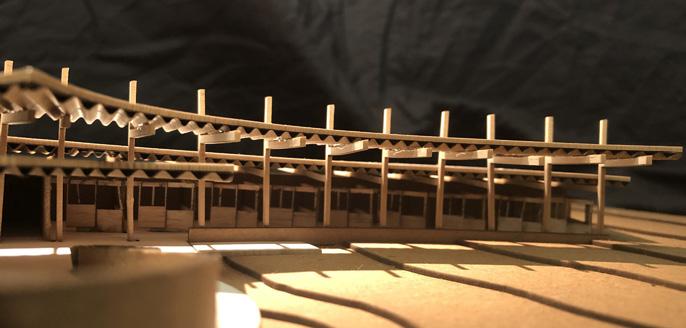
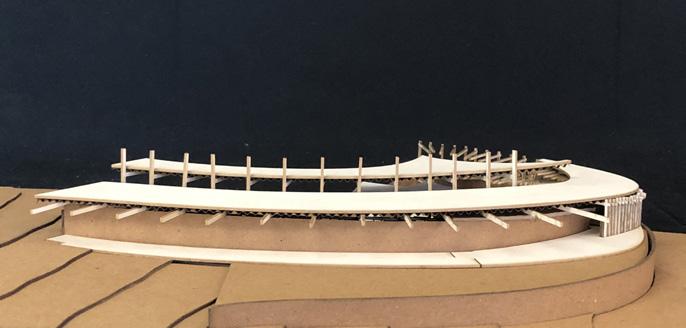
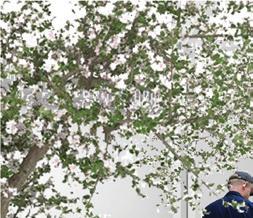
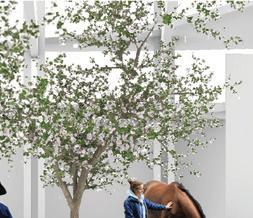
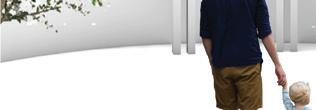
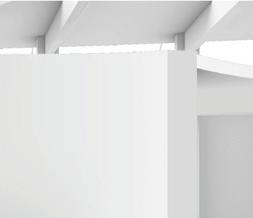

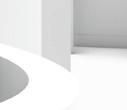
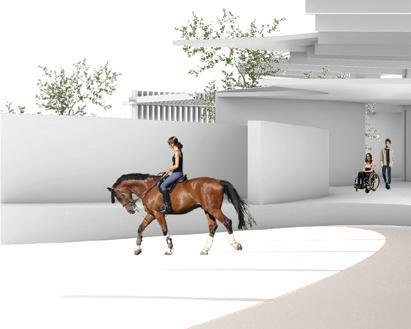
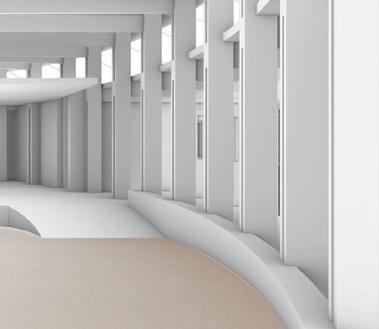
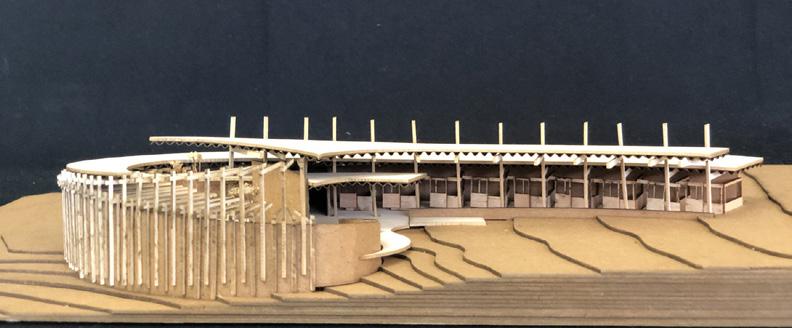
Section: A-A
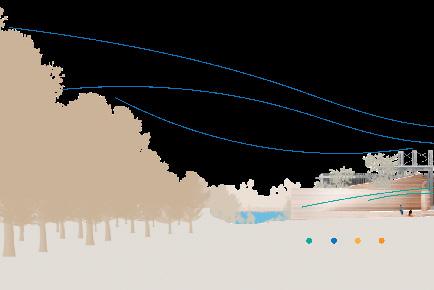
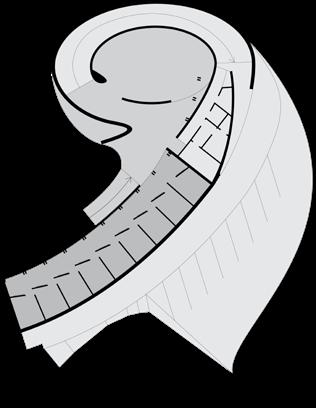
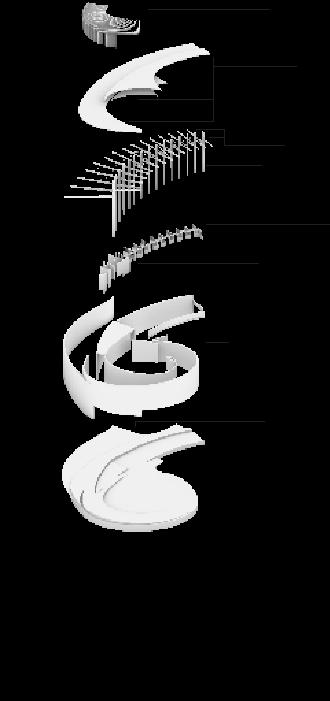
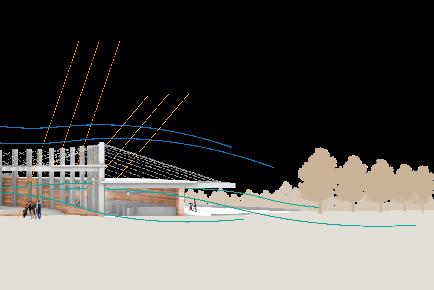
Year: Spring 2020, Academic
University: University of Oklahoma, Year one
Location: Legacy Park, Norman, Oklahoma
Legacy Point sits perched at the crest of a gently sloping hill, welcoming visitors in and stitching the tower into the landscape of Legacy Park. On one side of the radial slope, a retaining wall rises out of the ground and acts as a window to the inside of the park. It simultaneously guides visitors from parking up to the center of Legacy Point, where the vertical journey begins up the tower.
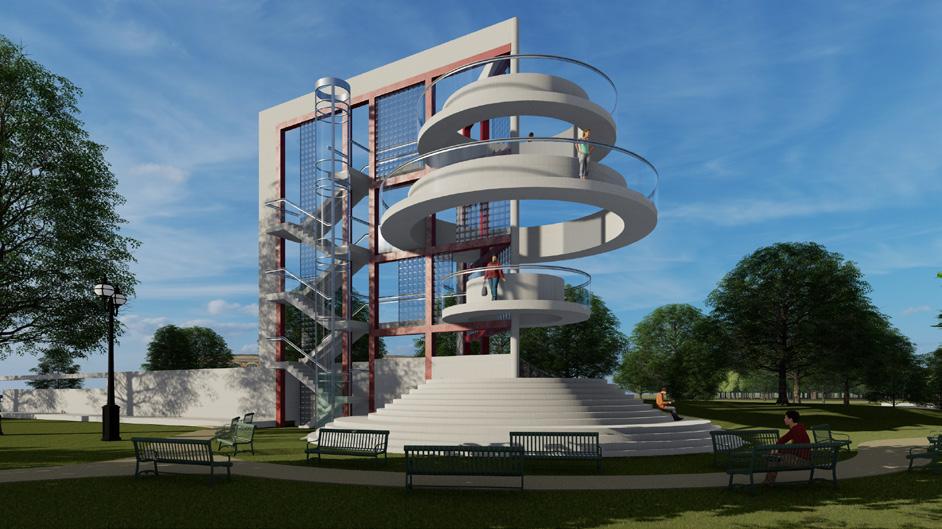
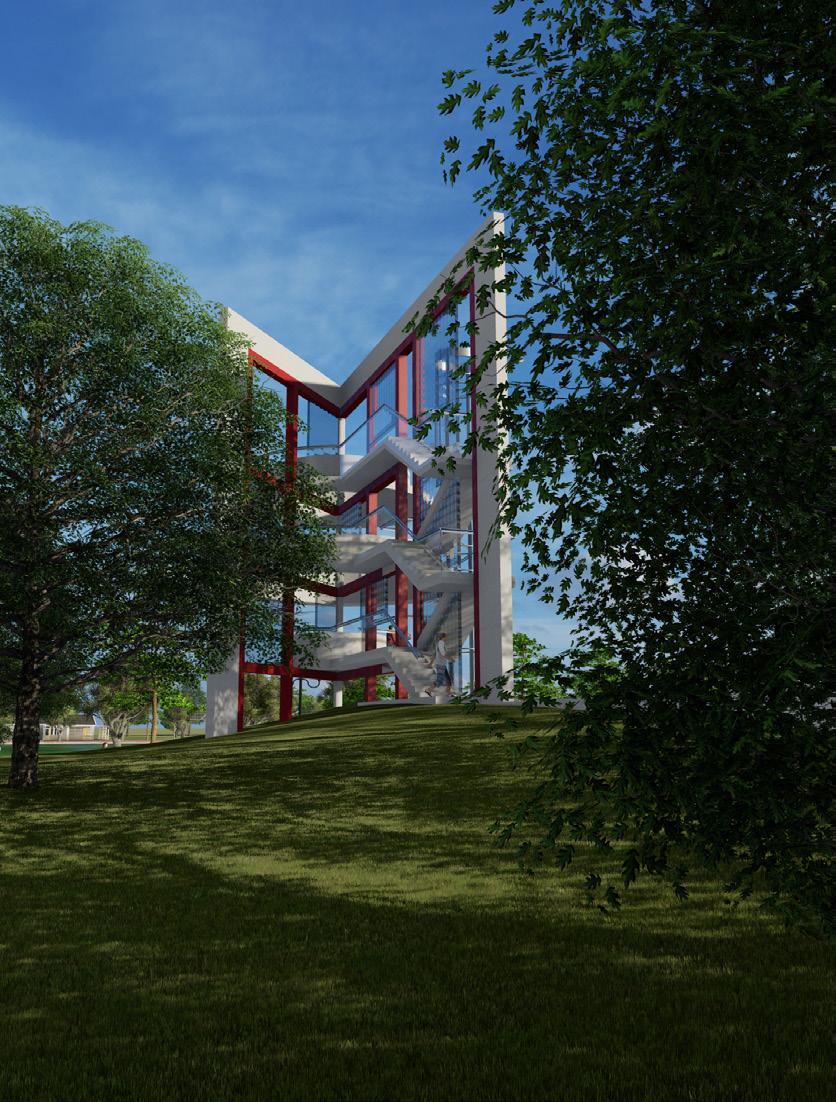
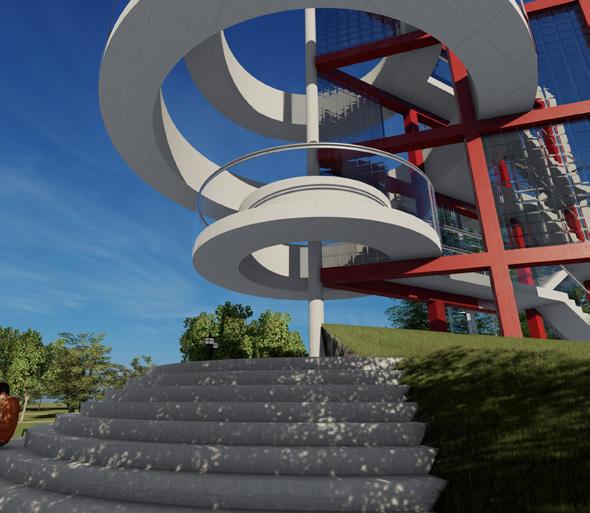
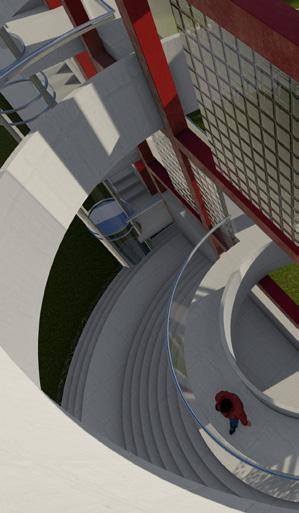
As the slope sweeps around the tower towards the heart of the park, it levels out and gives way to a central circular staircase at its base. While the slope welcomes visitors from outside the park, the staircase draws people from within the park.
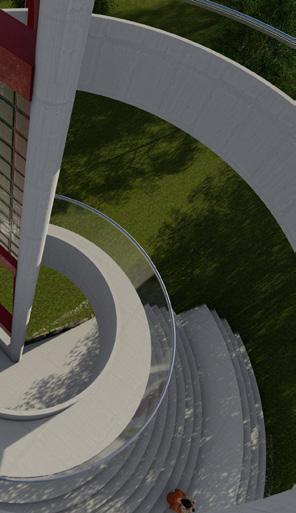
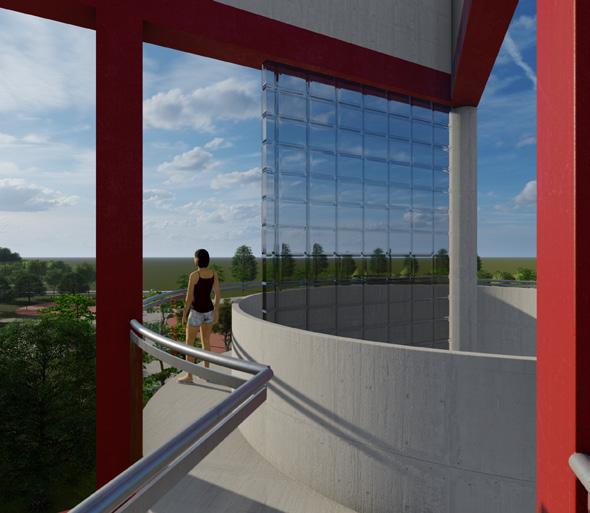
Year: Fall 2021, Academic
University: University of Oklahoma, Year two
Location: Norman, Oklahoma
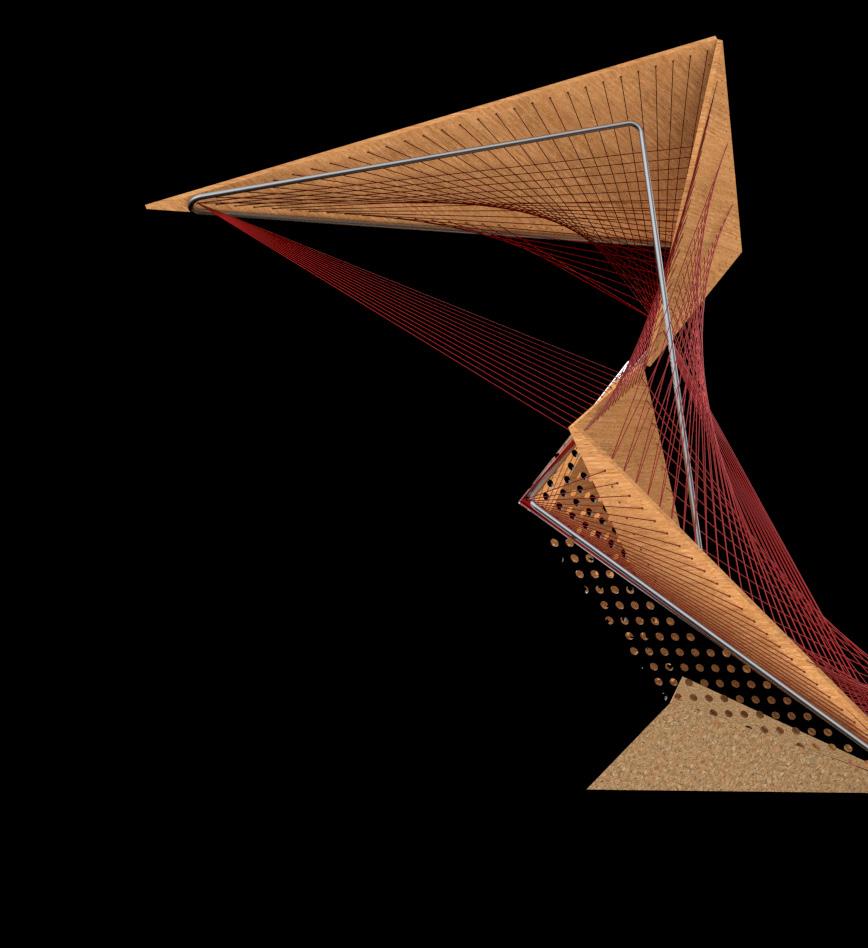
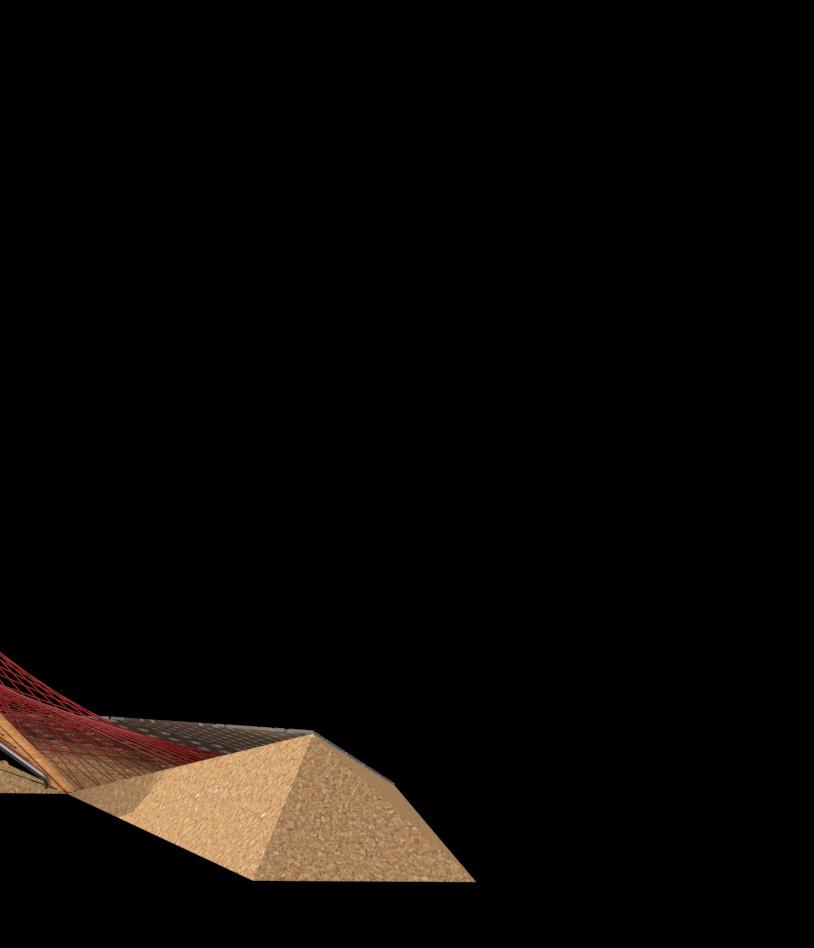
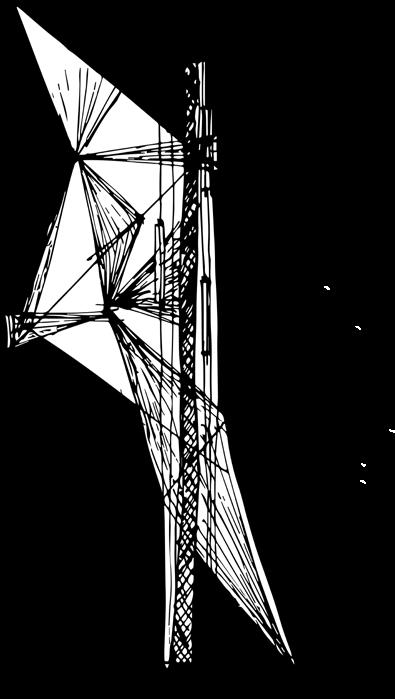
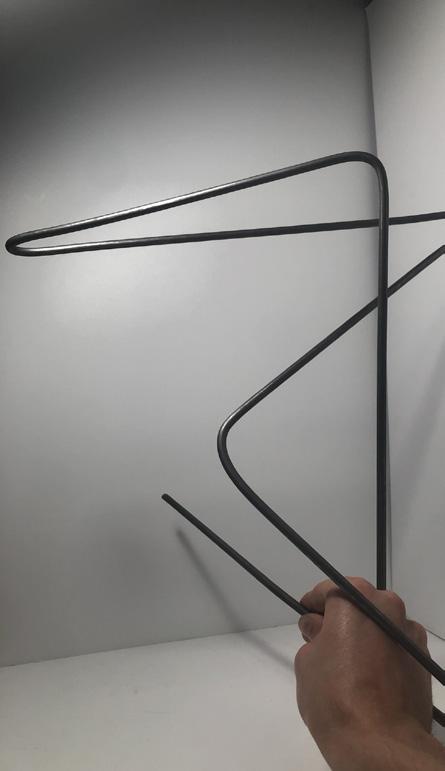
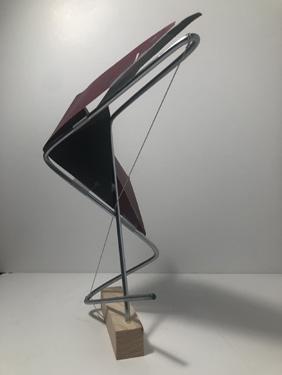
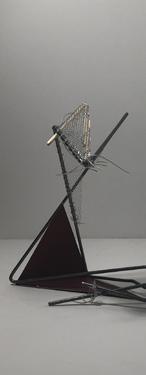

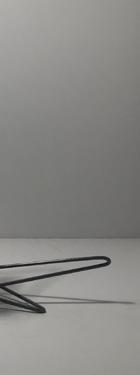
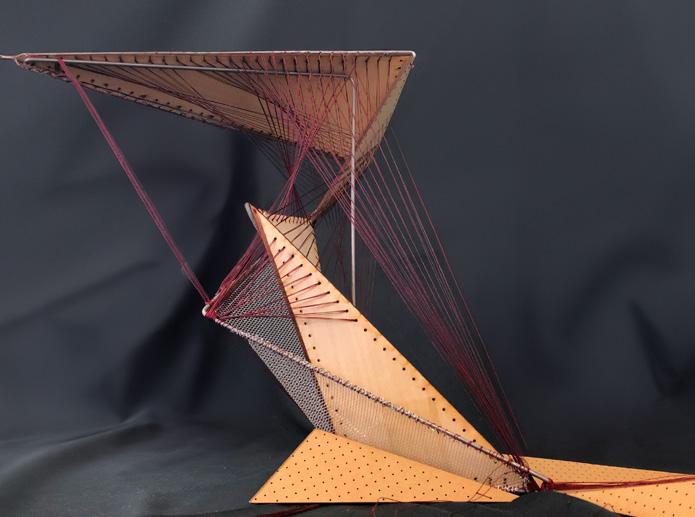

THANK YOU