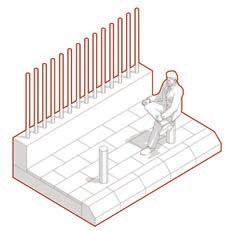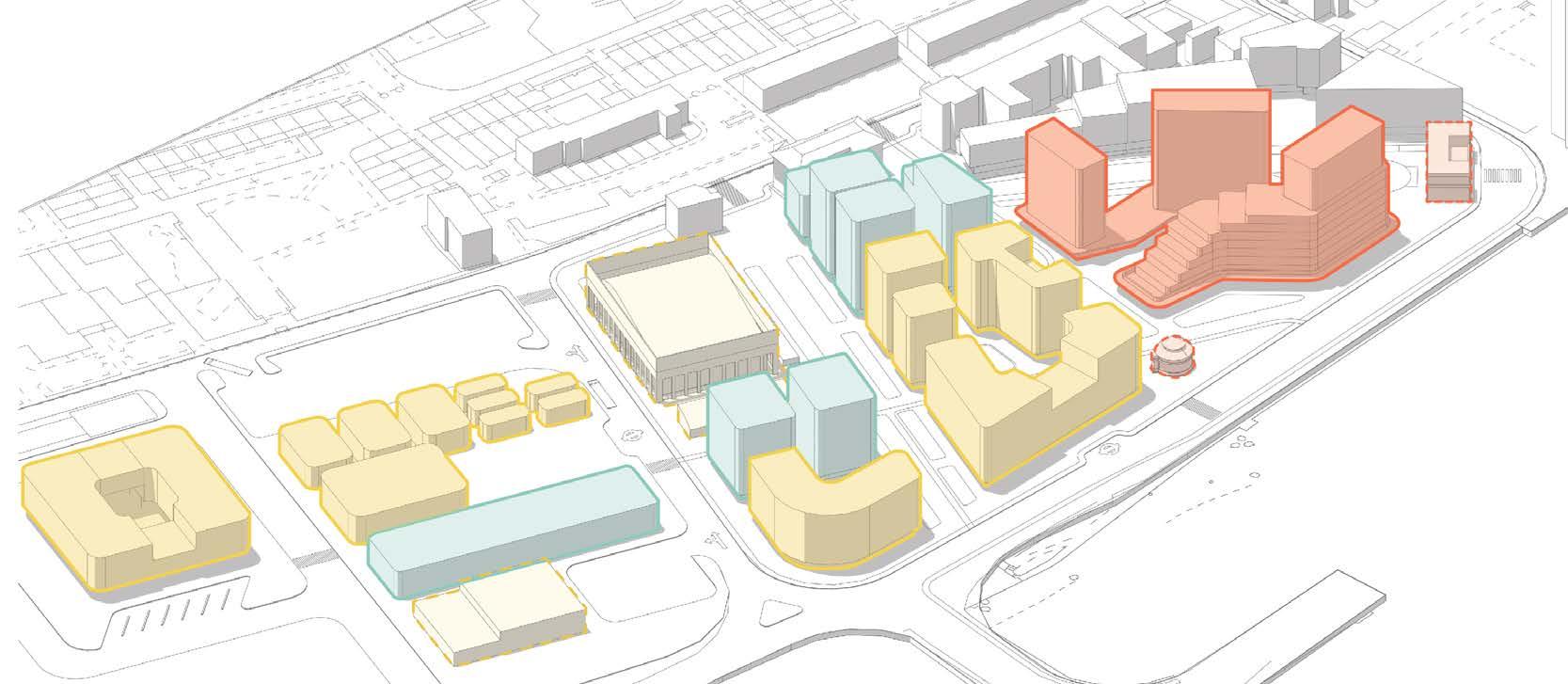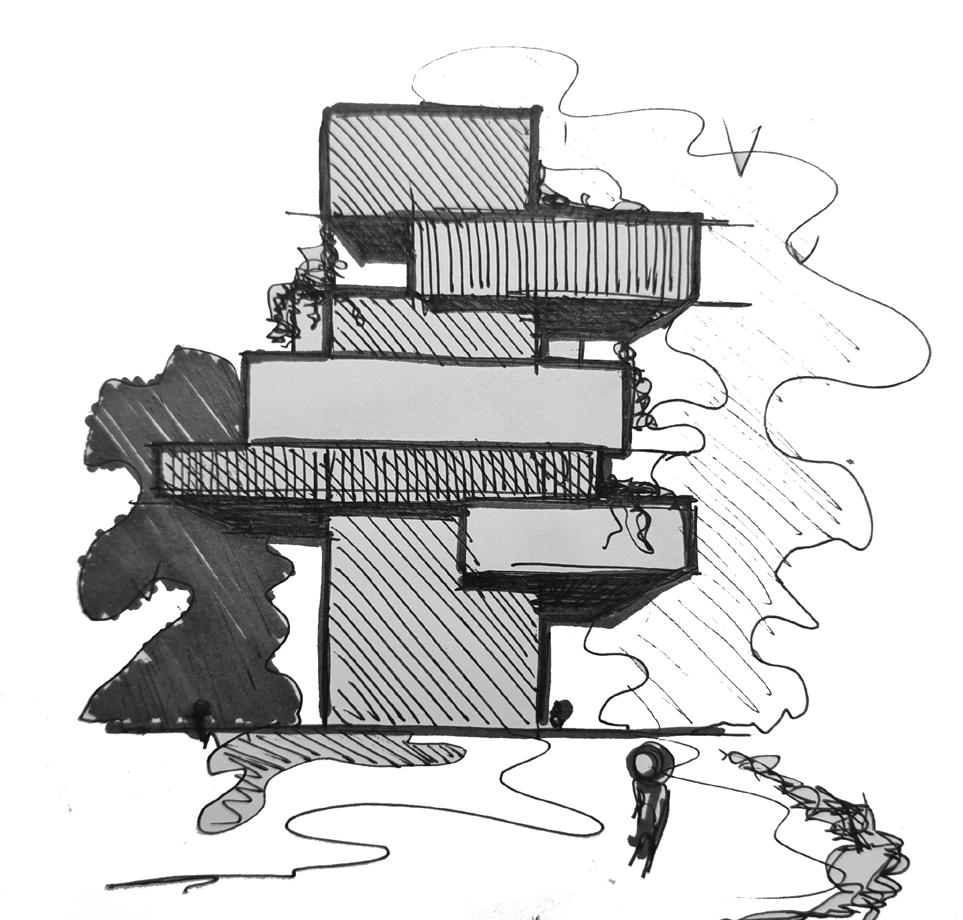ARCHITECTURE AND DESIGN PORTFOLIO
JOSEPH CHALHOUB // architect + urban designer
1 // cultural district project
2// residential waterfront development
3// [a]waiting to diffuse / architecture design thesis
4// wind : w oolwich innovation district / woolwich city council project
5// [ re ] generating mar mikhael
6// sketches
7// graphic design and identity creation
ILLUSTRATIVE PLAN
ILLUSTRATIVE
During Janadriyah festival mode, the Cultural Quarter will be occupied with local and international audience that will explore the different regions and rich culture of KSA. The festival will also feature spaces for small to large events, F&B and retail kiosks, these spaces will be temporary structures used during the annual event.
CLUSTER ARRANGEMENTS ON SITE
During Janadriyah festival mode, the Cultural Quarter will be occupied with local and international audience that will explore the different regions and rich culture of KSA. The festival will also feature spaces for small to large events, F&B and retail kiosks, these spaces will be temporary structures used during the annual event.
CLUSTER ARRANGEMENTS ON SITE
The following figure shows different arrangements of the structures for various experiences of market places and interconnected spaces.
The temporary structures will occupy the F1 track in festival mode, as well as arrangements in the Wadi.
During Janadriyah festival mode, the Cultural Quarter will be occupied with local and international audience that will explore the different regions and rich culture of KSA. The festival will also feature spaces for small to large events, F&B and retail kiosks, these spaces will be temporary structures used during the annual event.
The following figure shows different arrangements of the structures for various experiences of market places and interconnected spaces.
Modular Clusters Temporary structures are clustered un modular units housing arrangements that can be changed depending on the festival mode
The temporary structures will occupy the F1 track in festival mode, as well as arrangements in the Wadi.
The following figure shows different arrangements of the structures for various experiences of market places and interconnected spaces.
The temporary structures will occupy the F1 track in festival mode, as well as arrangements in the Wadi.
MODULES PLACEMENT PRINCIPLES
Abu Dhabi, UAE
chosen concept - exploded layers
accolades areen award for architecture excellence awardee
jaderji award for architecture excellence nominee
[A]WAITING TO DIFFUSE
architecture design thesis
The concept of the project is the notion that waiting itself can shape the spaces we live in: form follows waiting.
Looking at intervals of time in which people are kept waiting, we can start to get a sense of the interconnected functions we need. These create a self-sustaining environment where one function feeds into another.
To create an environment that is welcoming the hub takes a grid like structure that allows for a connection between the project and the city. The vertical circulation is pushed at the edge of the structure to maximize this conversation with the city
concept and design diagrams from concept to spatial understanding
Large signs are placed around the facades of the building to make it easier for people to know what functions are present within the project and to peak their curiosity as to what else can be hidden within the storeys of the structure.
interactive structure with the street and the inner courtyard transparency of spaces allows for interaction between users at different levels
Regeneration of the North Woolwich Waterfront WIND: WOOLWICH INNOVATION DISTRICT
The phasing of the project is divided into 3 stages spanning 12 years. Each phase is developed into smaller subcategories where 4 aspects are tackled: existing infrastructure and public realm (teal blue), residential and commercial spaces to the east of the site (salmon orange), transportation and access links (yellow) and industrial site and workspaces to the west of the site (light teal blue). These subcategories do not happen at the same time as they have the potential to change following the needs of the residents and the strategic industrial site. These changes might come from the developers, the community and even in accordance with new plans for the area.
MAR MIKHAEL
sketches and concepts
quick ideas sketched out
graphic design and identity creation an identity from concept to execution
architecture and design portfolio
JOSEPH CHALHOUB // architect + urban designer











































































