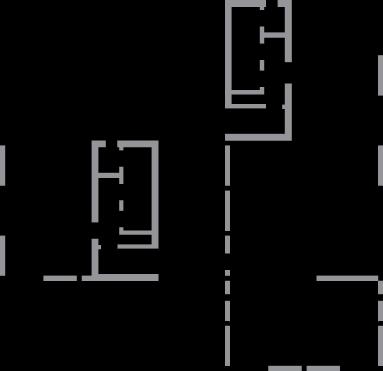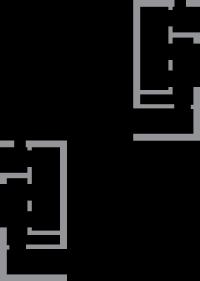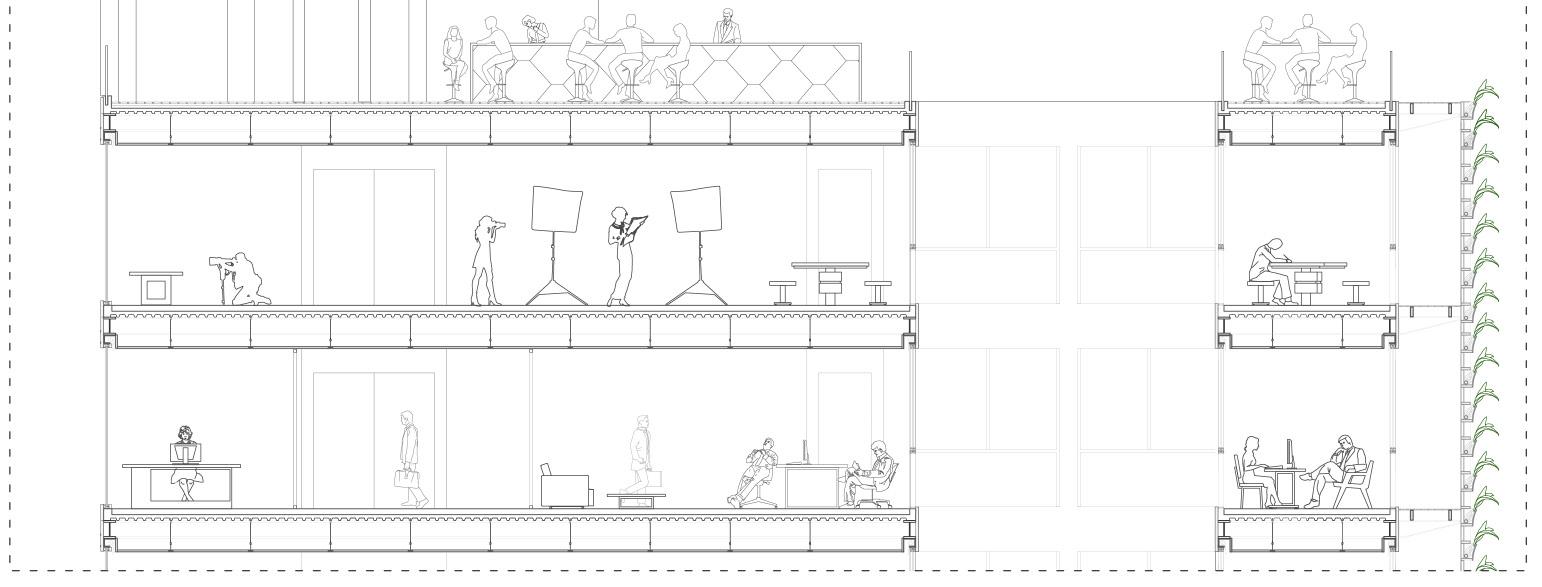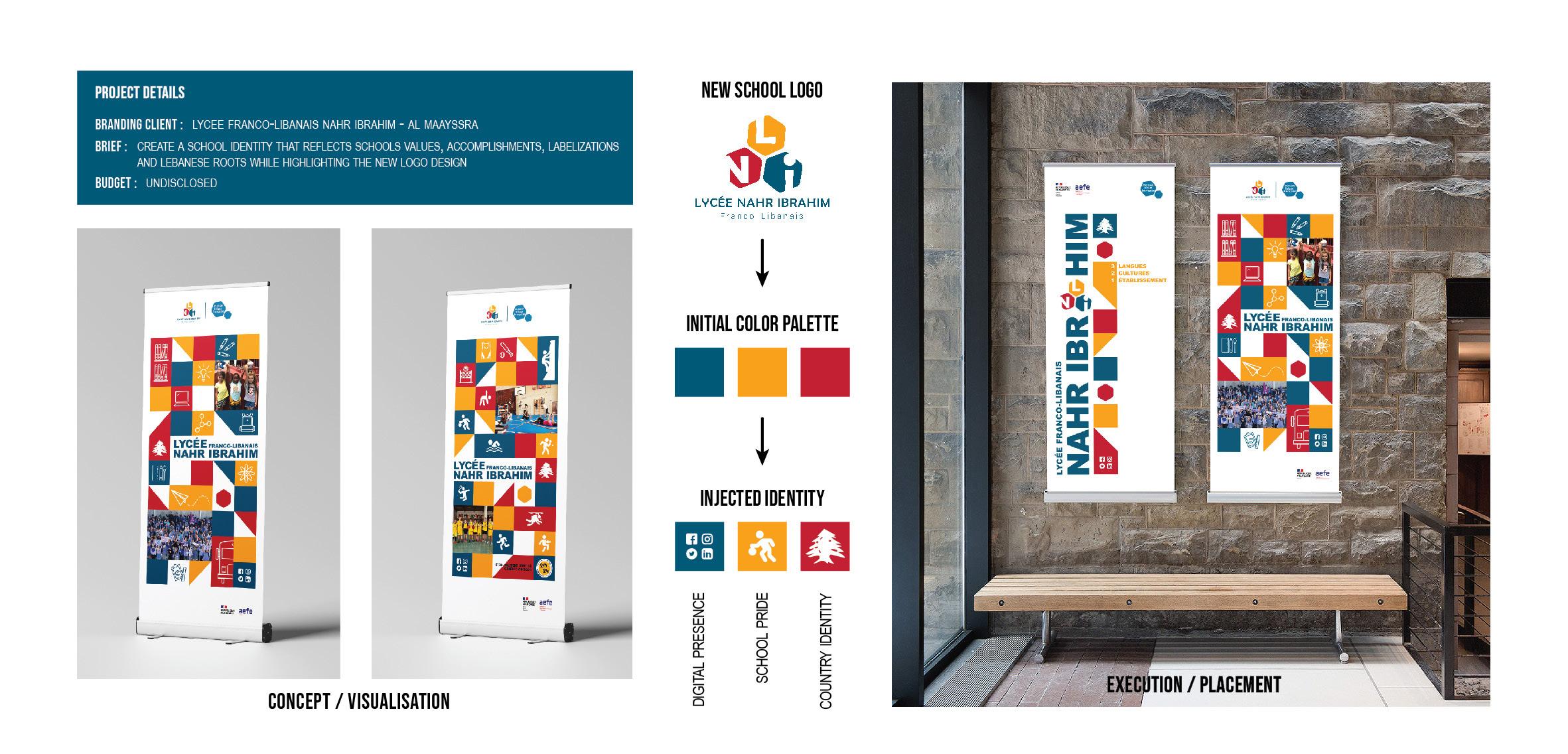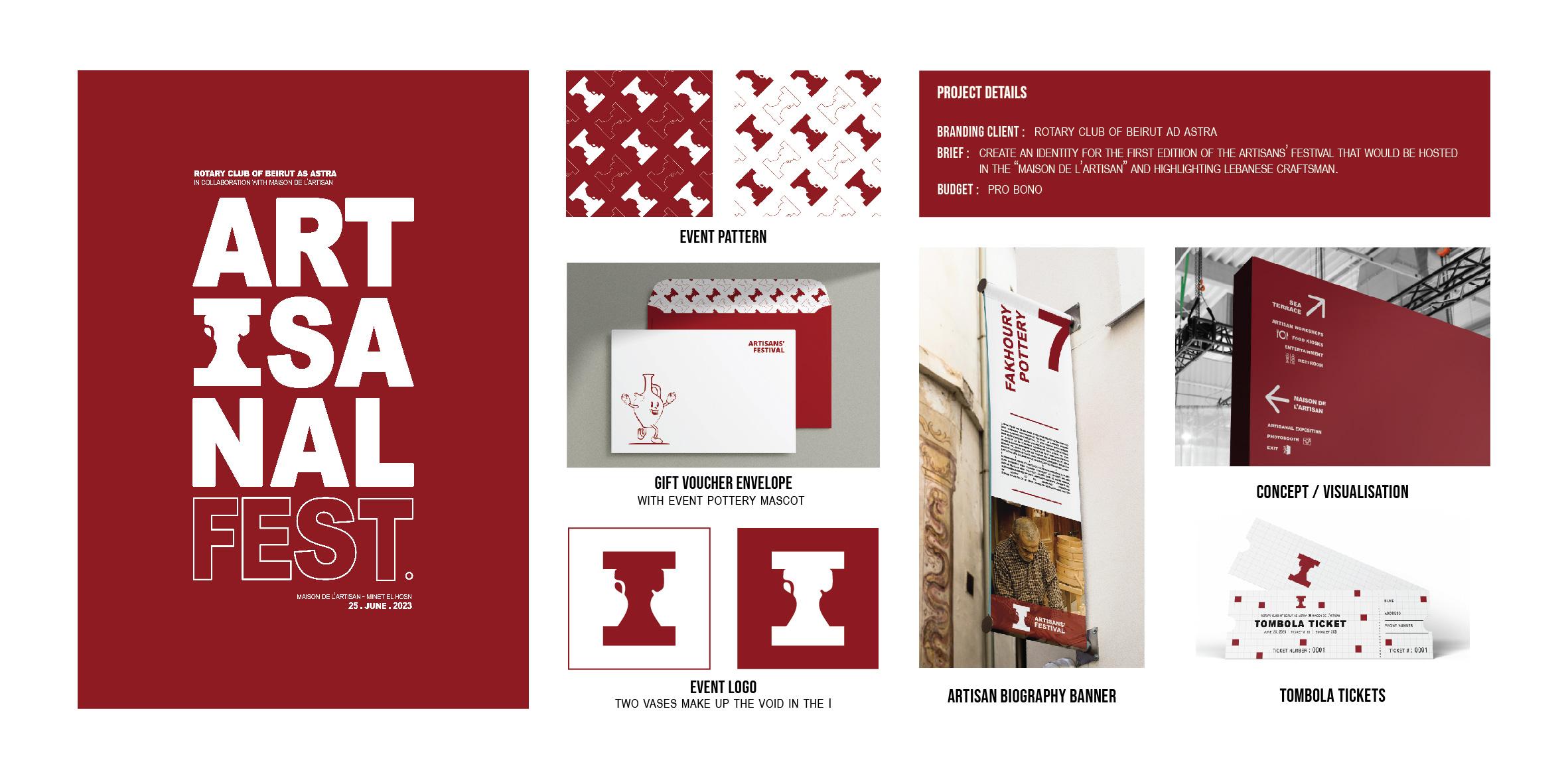[a]waiting to diffuse architecture design thesis
[a]waiting to diffuse architecture design thesis


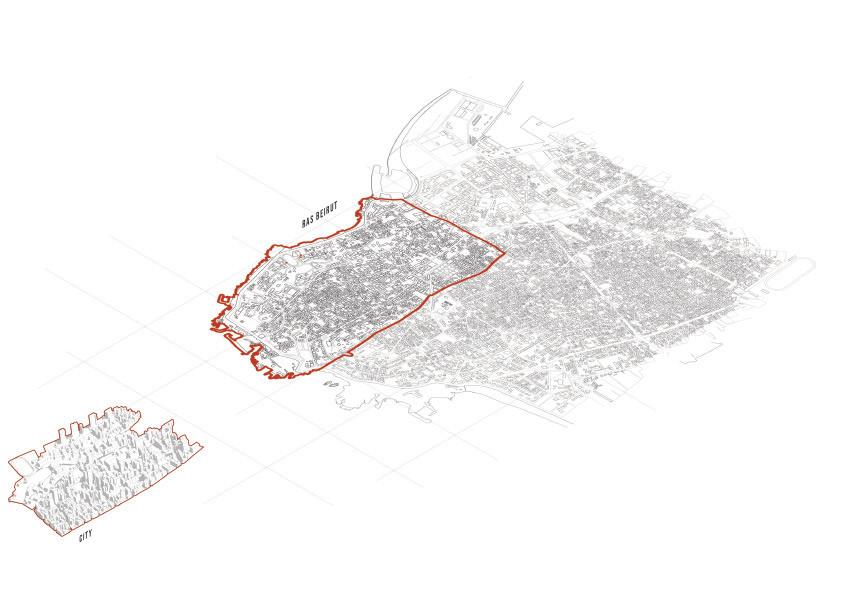
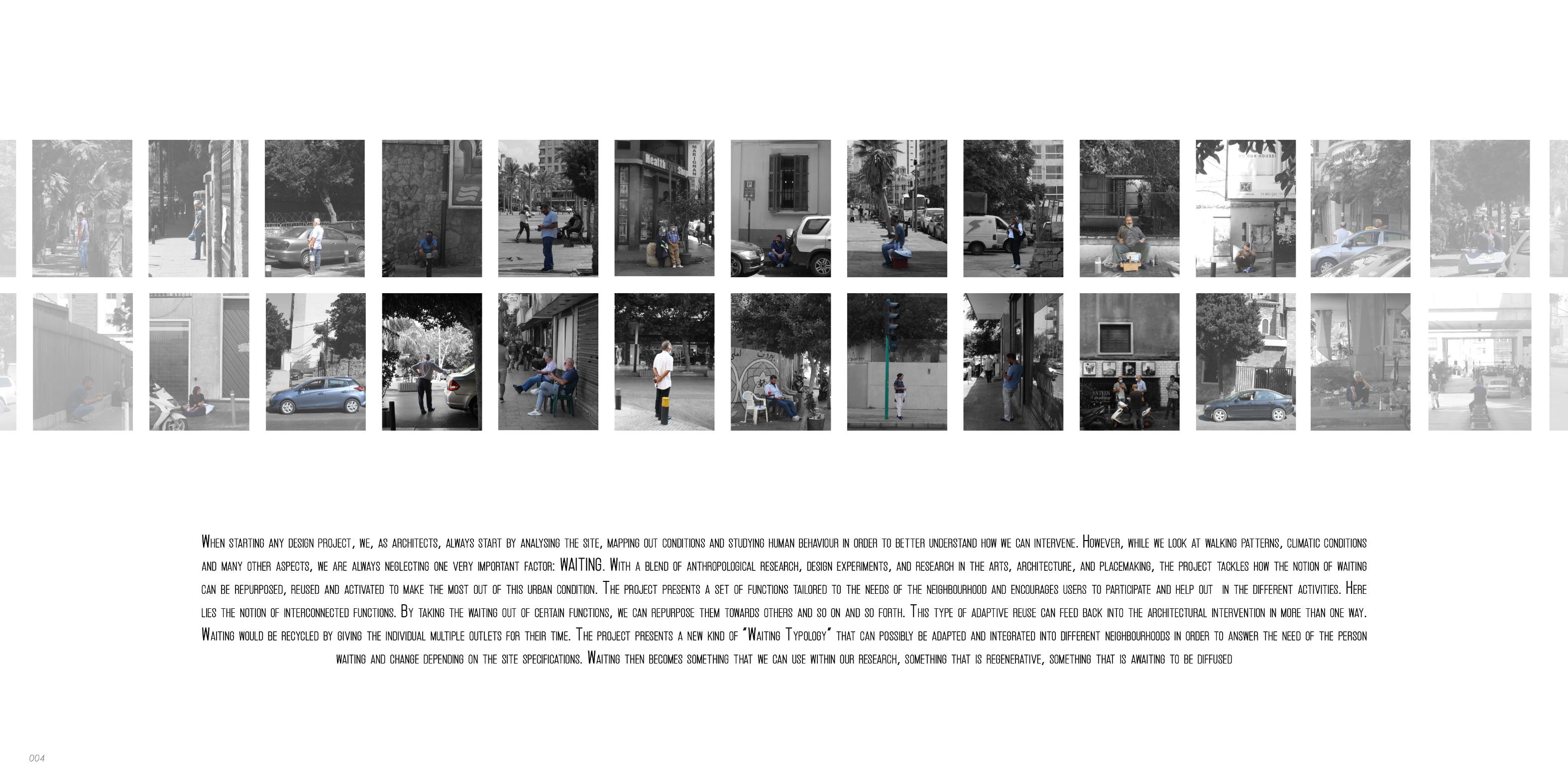
concept and design diagrams from concept to spatial understanding
concept and design diagrams from concept to spatial understanding
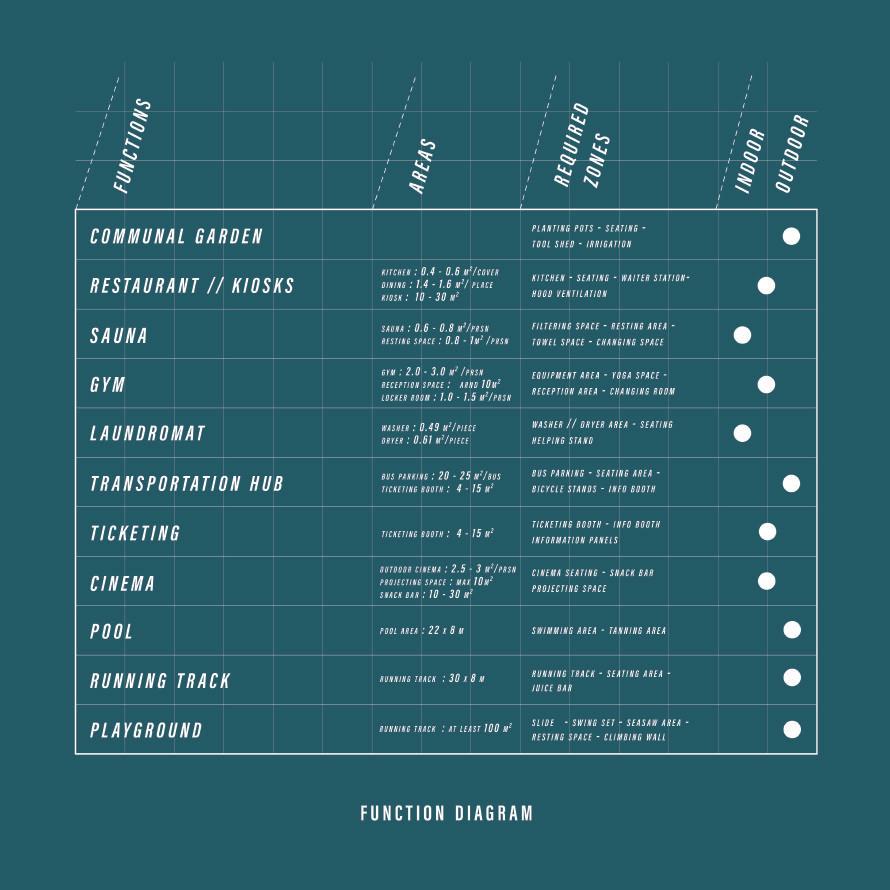
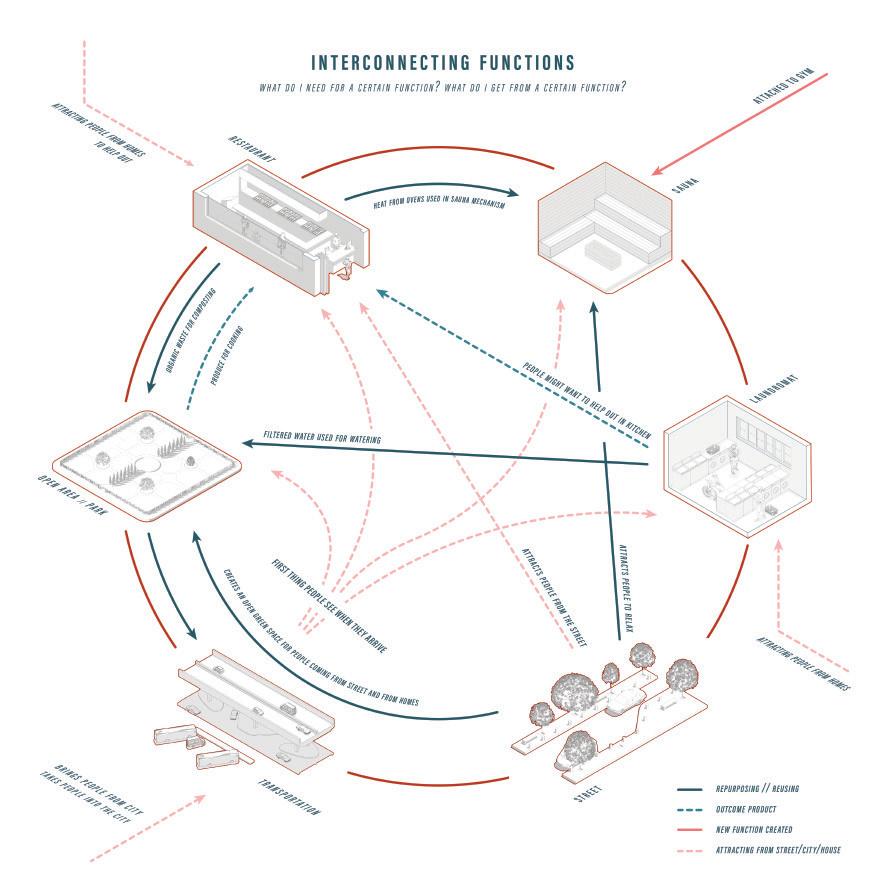

structure and materiality diagrams
structure and materiality diagrams
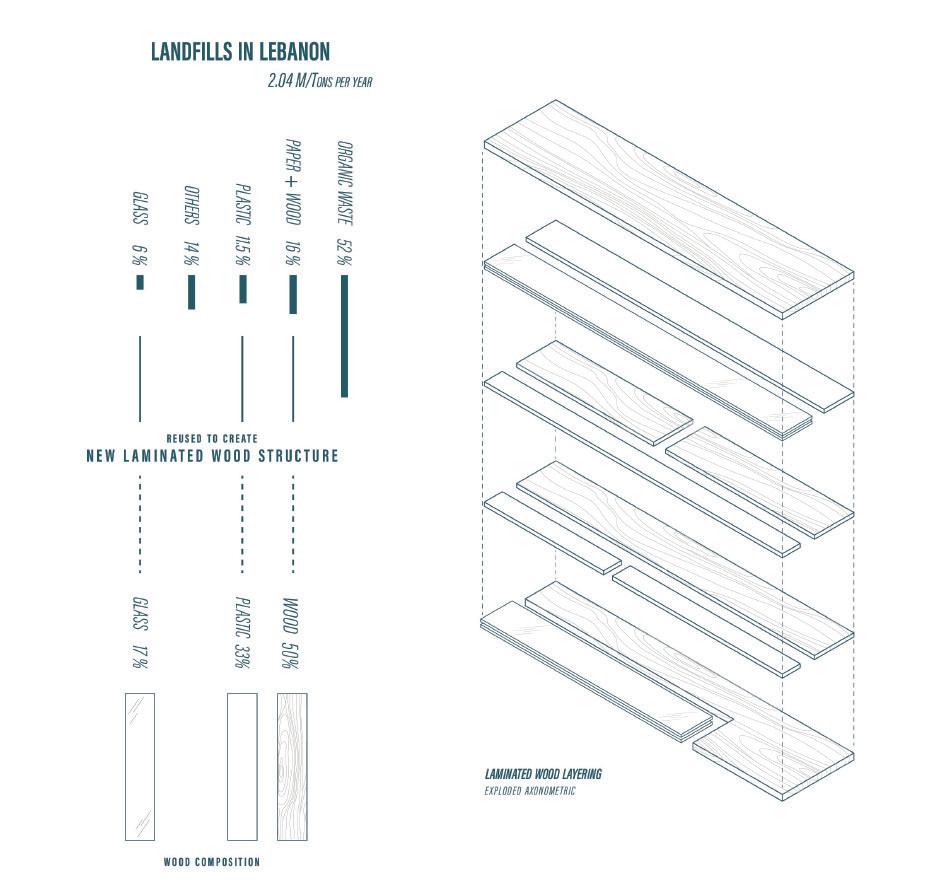
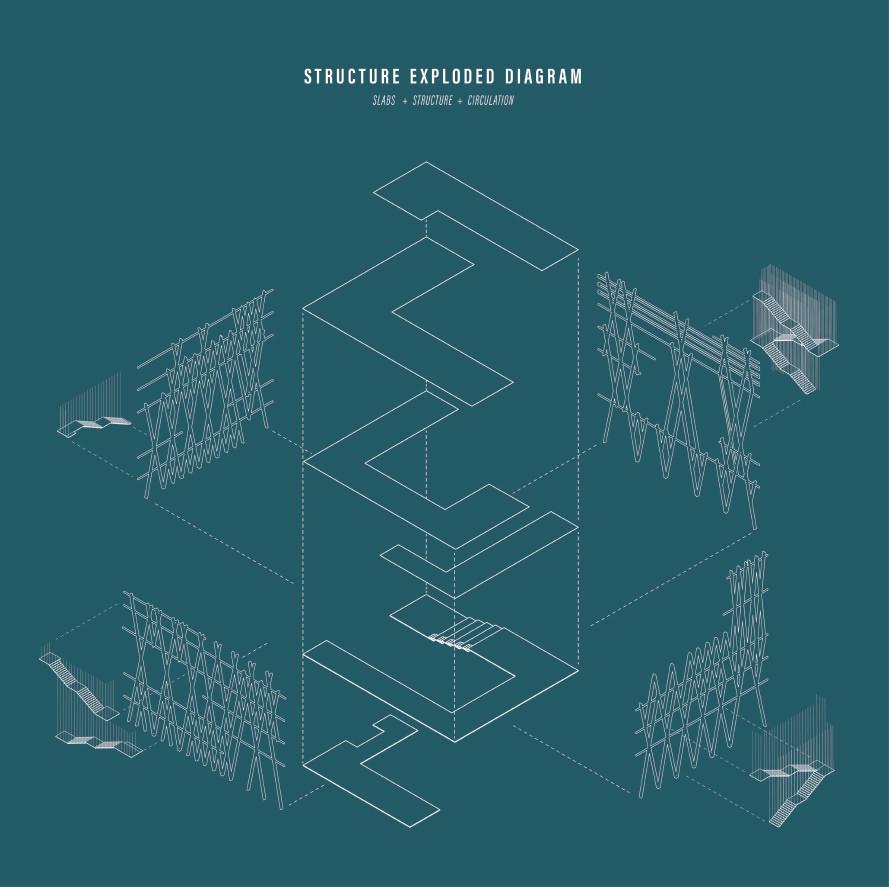
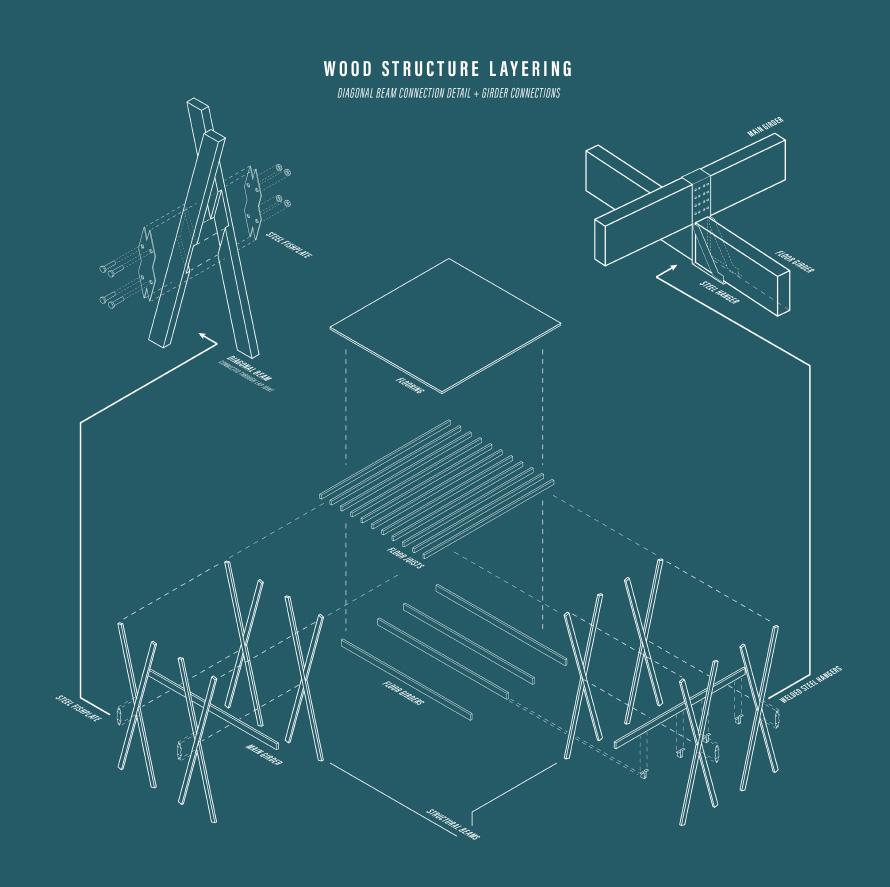
a layering of both materials and structural elements
a layering of both materials and structural elements
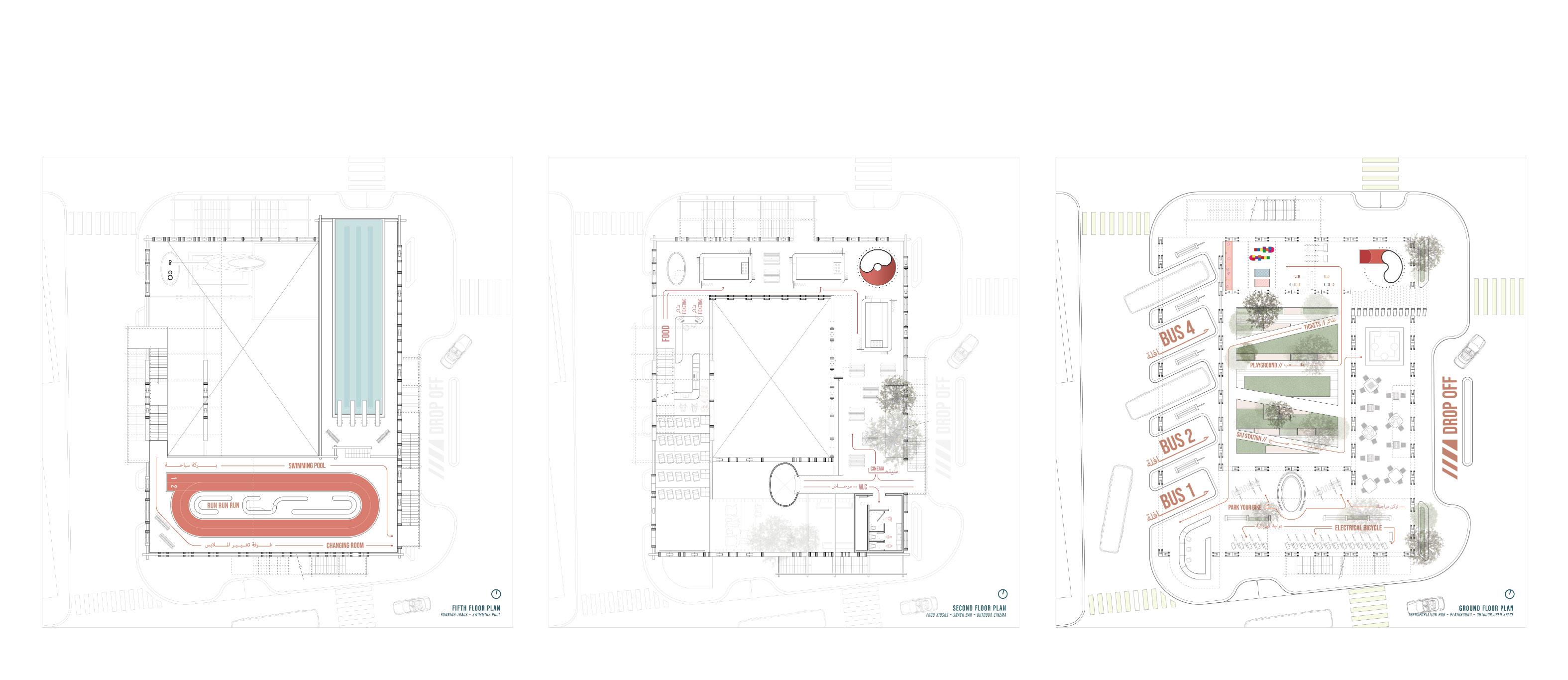
interactive structure with the street and the inner courtyard transparency of spaces allows for interaction between users at different levels
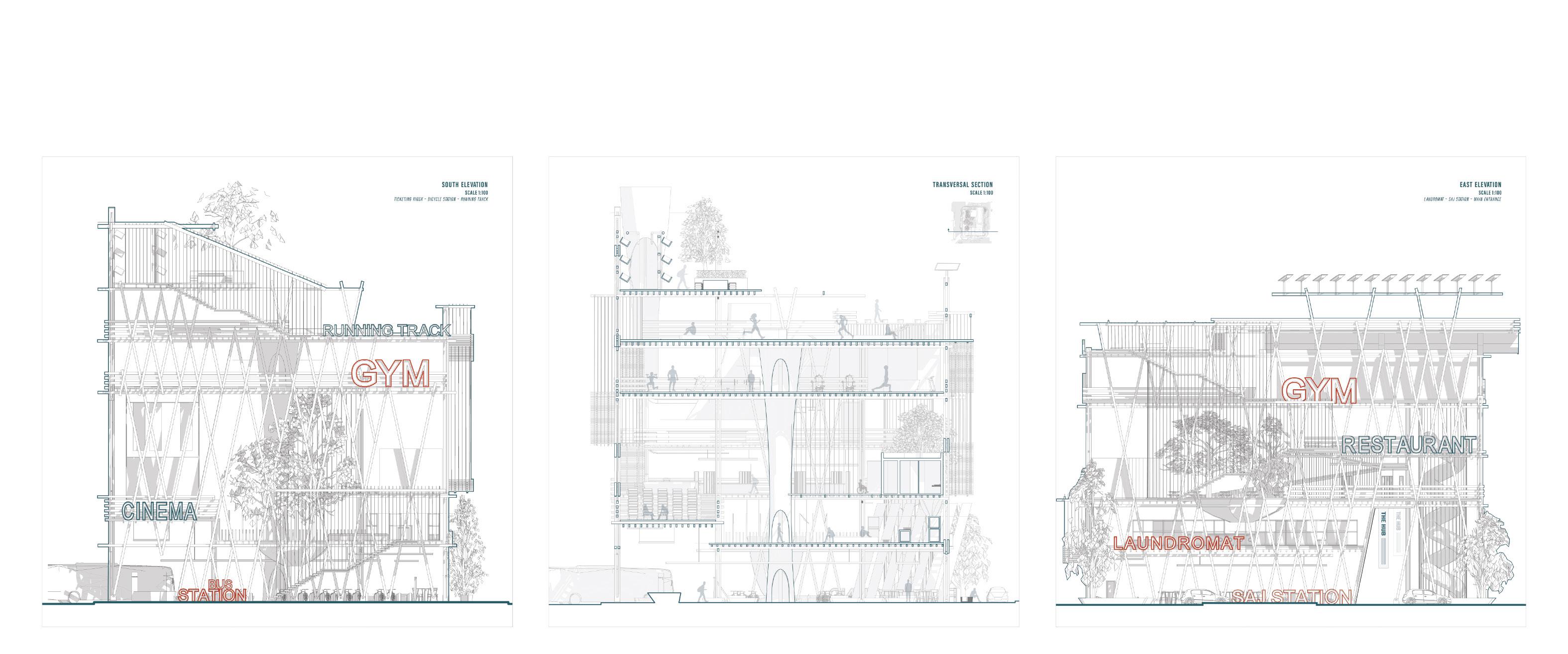
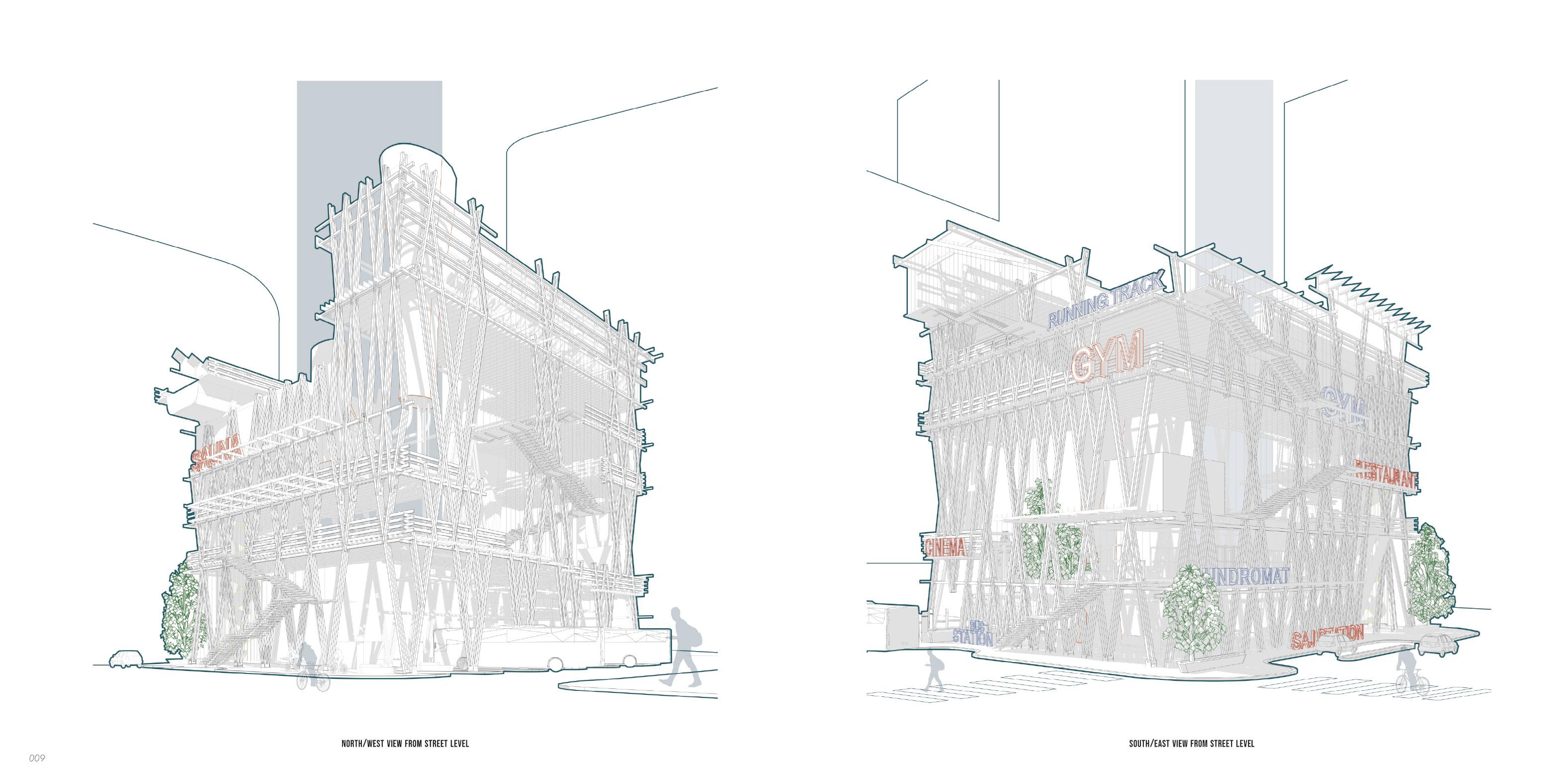
softwares // photoshop
illustrator
autocad
rhinoceros 3d

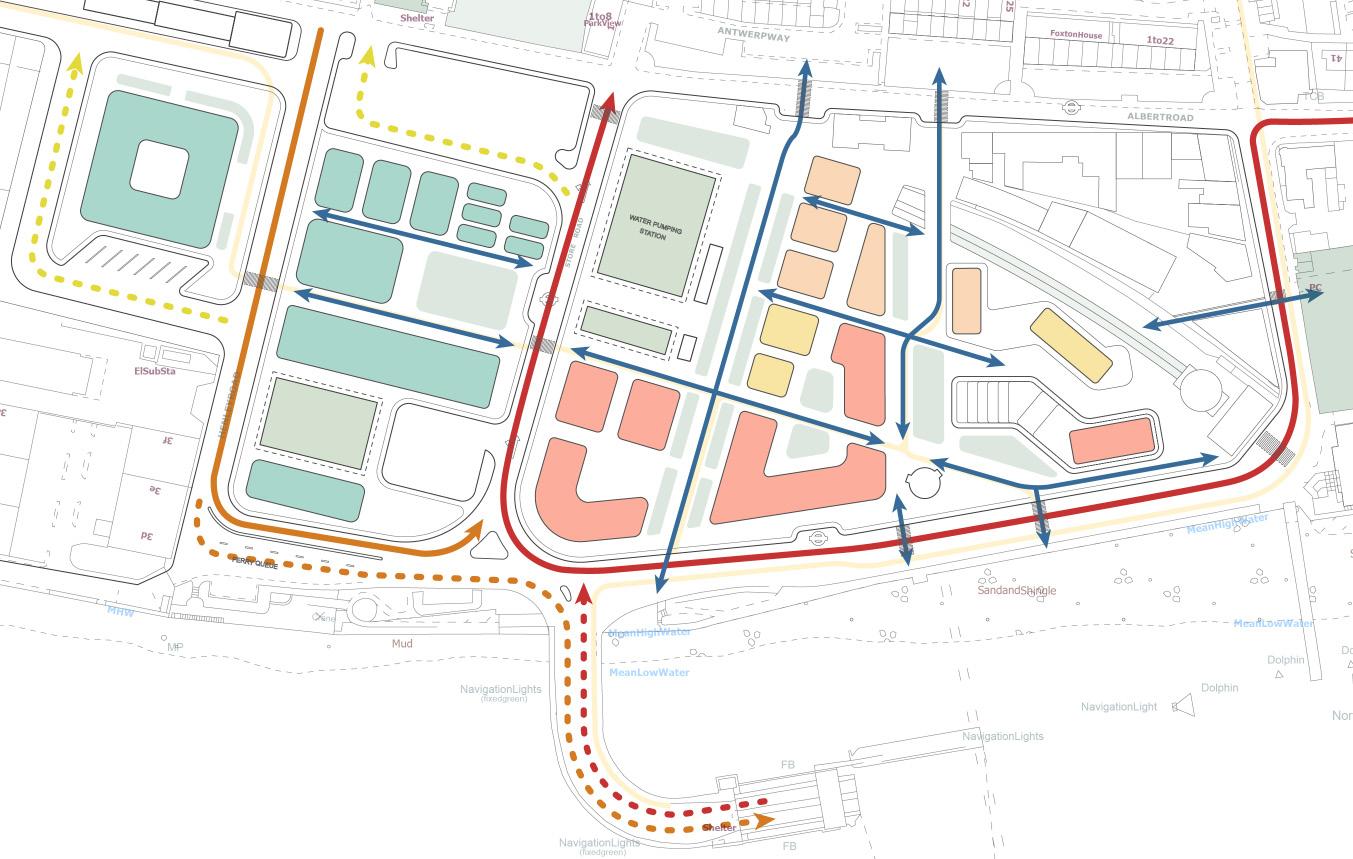
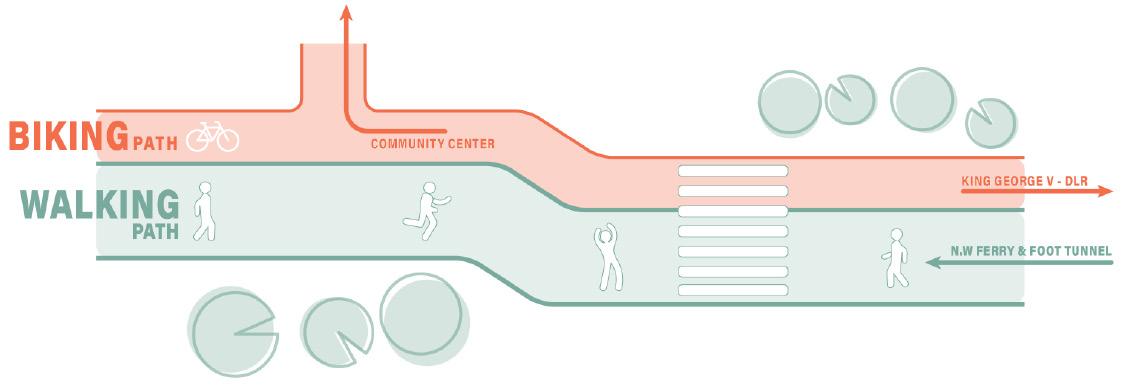


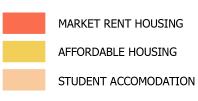

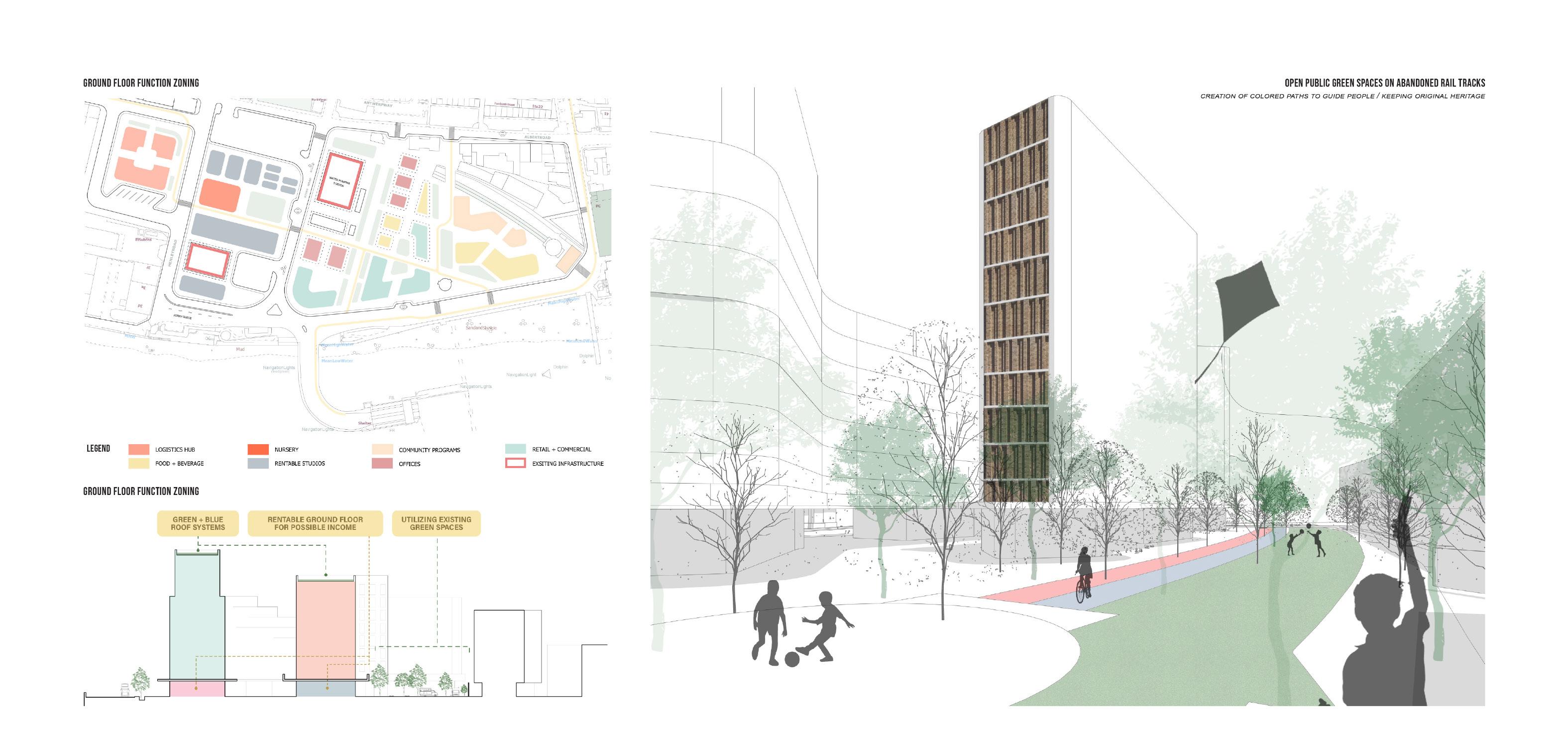
ii
Monitoring and evaluation strategy governance structure
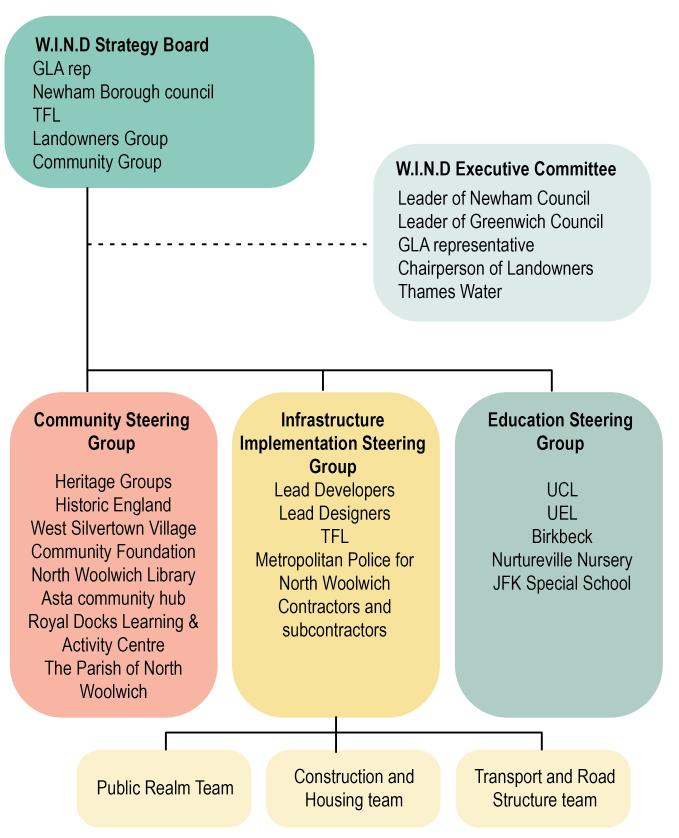
Monitoring & Evaluation Strategy:
Objectives KPI’s Monitoring & Evaluation Approach
Infrastructure
- Deliver of new homes, affordable housing, student housing, studio space, retail & leisure spaces
- Deliver 1/3 of the affordable housing units & Community centre in phase 1
- Supply of office capacity
-Vacancy rates, tenant move in schedule & number of units
- Monitor number of units delivered per year
- Semi-structured interviews with 50 households
Permeability
- Improve access to community
- Creation of new and clear pedestrian routes, and clear wayfinding in open and public spaces

- Footfall survey
- Community impact evaluation (CIE)
Employment
- Deliver new job opportunities


- Supply of educational opportunities
- Monitor unemployment rate
- Monitor number of new jobs delivered
Sustainability
- Deliver new green infrastructure with green and blue roofs for flooding risks
- Reduce carbon emissions and improve air quality through green spaces

-Measure building costs such as water usage, heating, and cooling
- Monitor rainwater collection
- Infrastructure and building resilience and energy assessment
- CEEQUAL assessment provided by Evora
- BREEAM assessment
Community Engagement
- Engage and involve the community throughout development
- Offer cultural mix, shared usability, and public realm
- Reduce crime rates and foster social cohesion and safety
site phasing timeline sustainable buffer zones
The phasing of the project is divided into 3 stages spanning 12 years. Each phase is developed into smaller subcategories where 4 aspects are tackled: existing infrastructure and public realm (teal blue), residential and commercial spaces to the east of the site (salmon orange), transportation and access links (yellow) and industrial site and workspaces to the west of the site (light teal blue). These subcategories do not happen at the same time as they have the potential to change following the needs of the residents and the strategic industrial site. These changes might come from the developers, the community and even in accordance with new plans for the area.
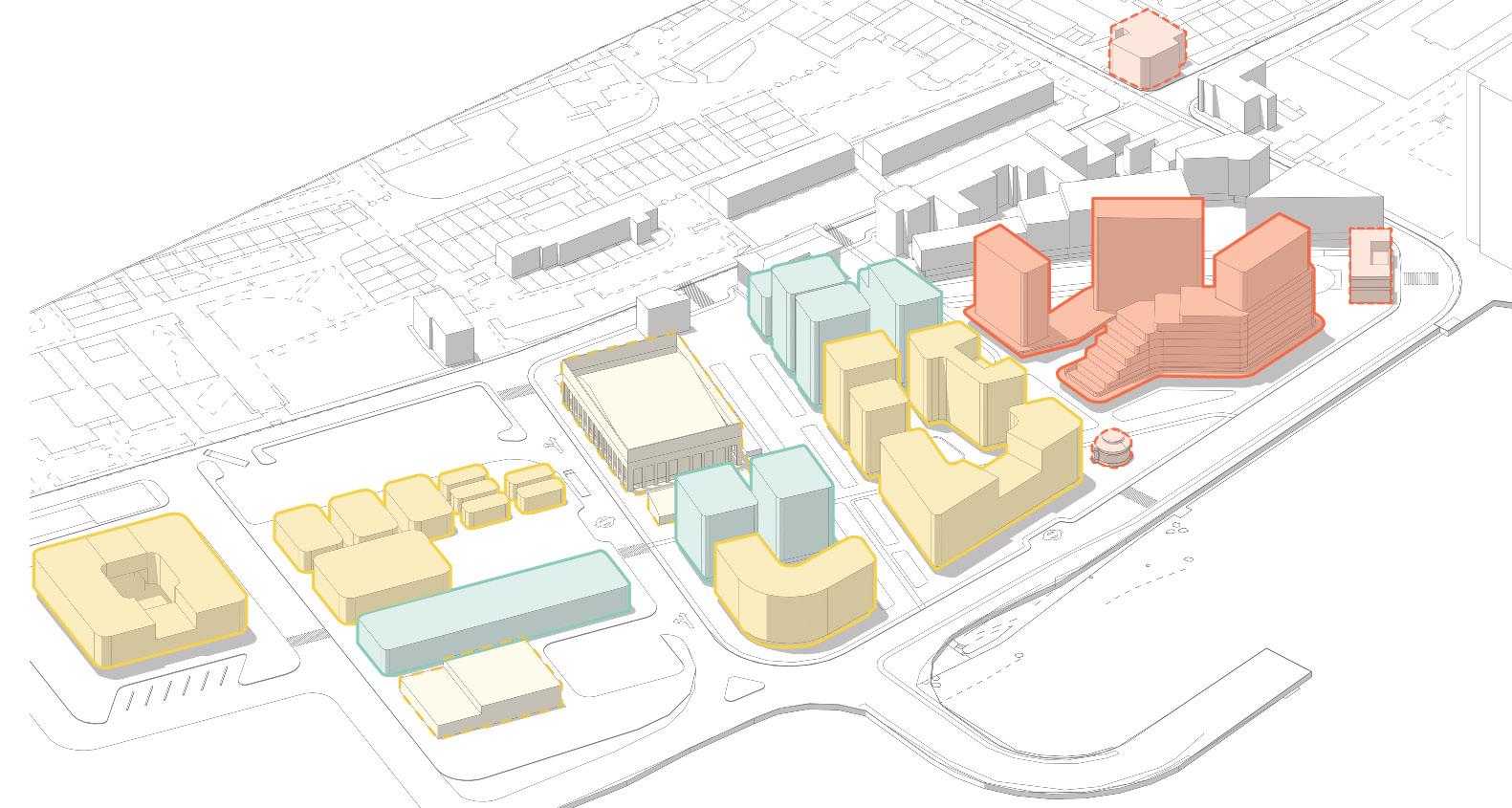
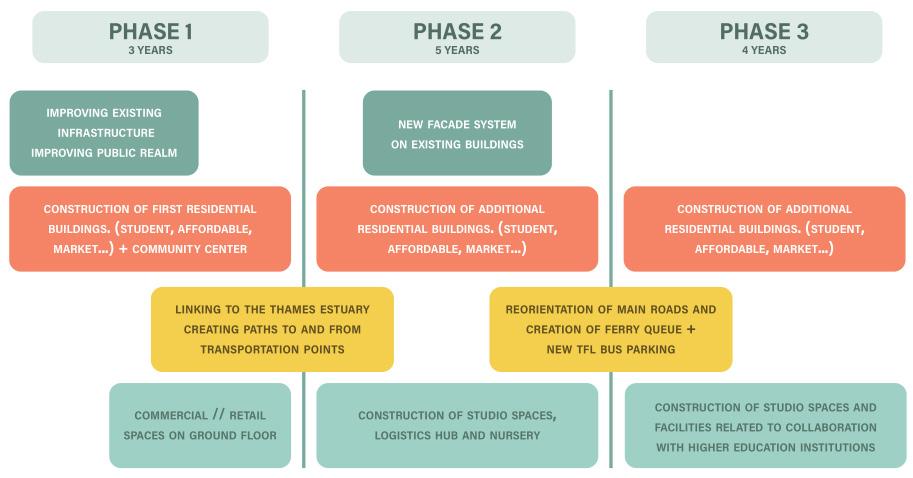
- Community impact evaluation (CIE)
- Monitor safety and crime rates

- Semi-structured interviews with 50 community members
- Quality of Life Survey provided by Home Group

softwares //
photoshop
illustrator
autocad
lumion
rhinoceros 3d
[re]generating mar mikhael
a post explosion regeneration project

