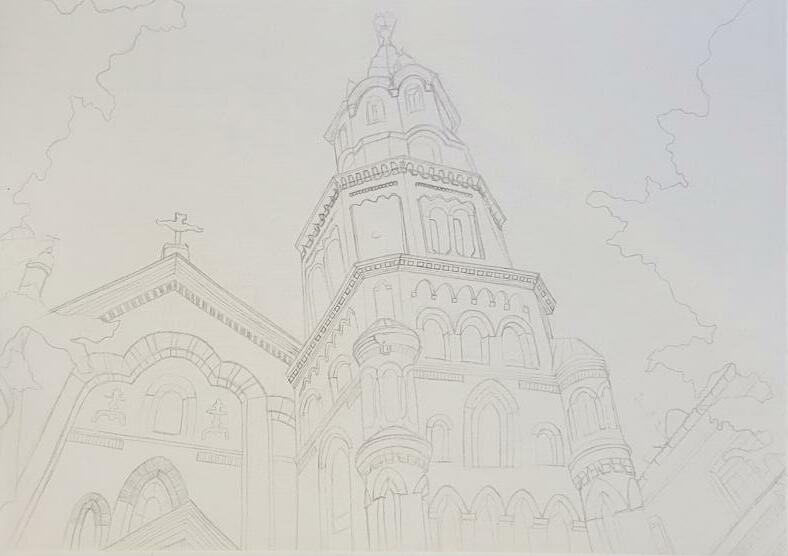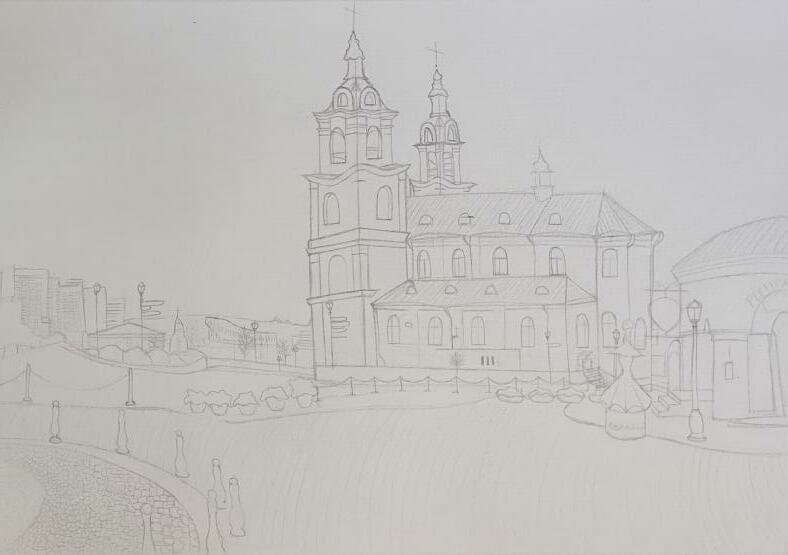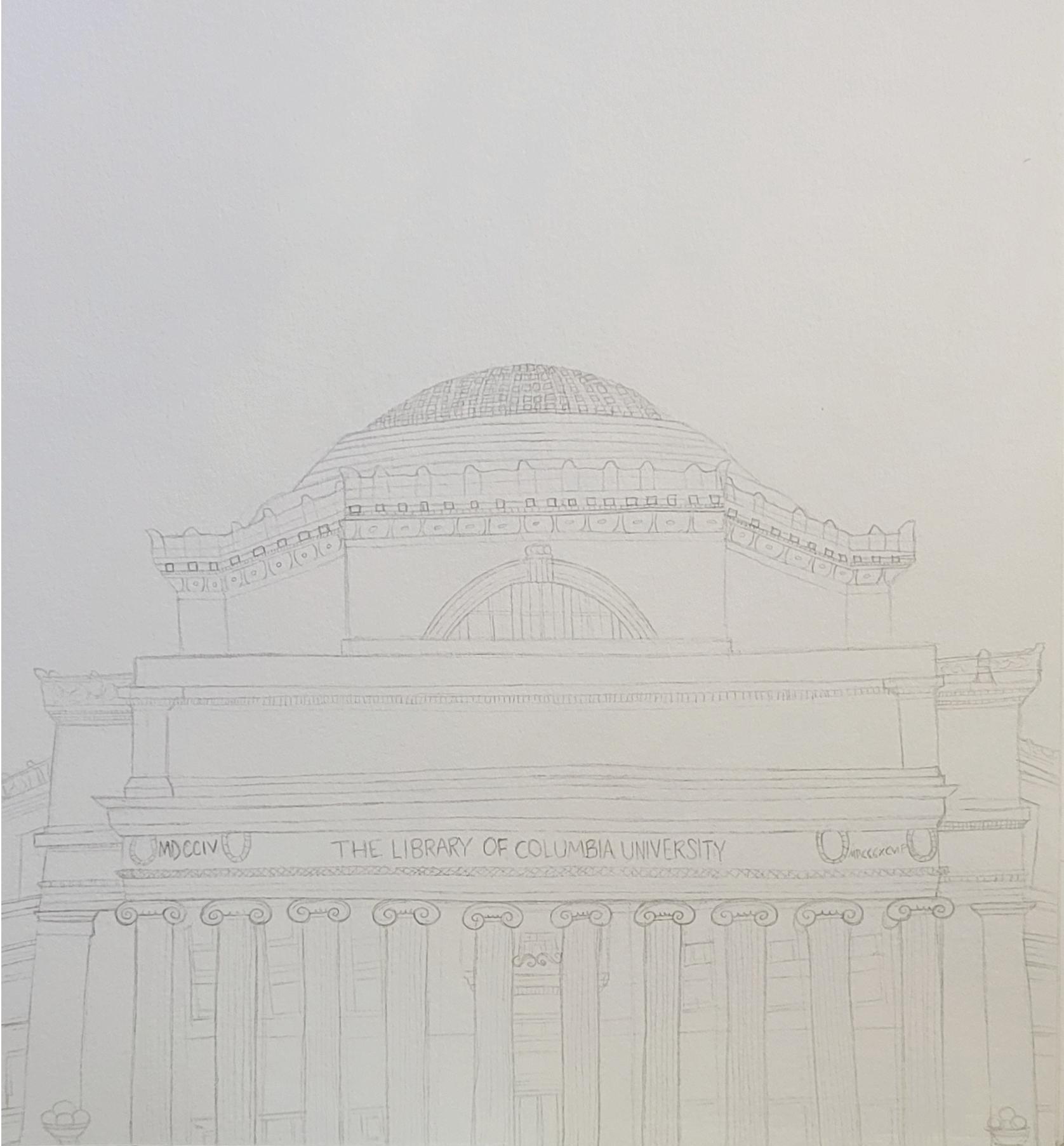JordynDominguez
Table of Contents
04 Bluff House
14 Contemplative Center
24 East Harlem Affordable Housing
04-05 Introduction 06-07 Early Design 08-09 Concept 10-11 Plans 12-13 Conclusion 14-15 Introduction 16-17 Early Design 18-19 Concept 20-21 Plans 22-23 Conclusion 24-25 Introduction 26-27 Early Design 28-29 Concept 30-33 Plans 34-35 Conclusion
36-37 Recreational Work
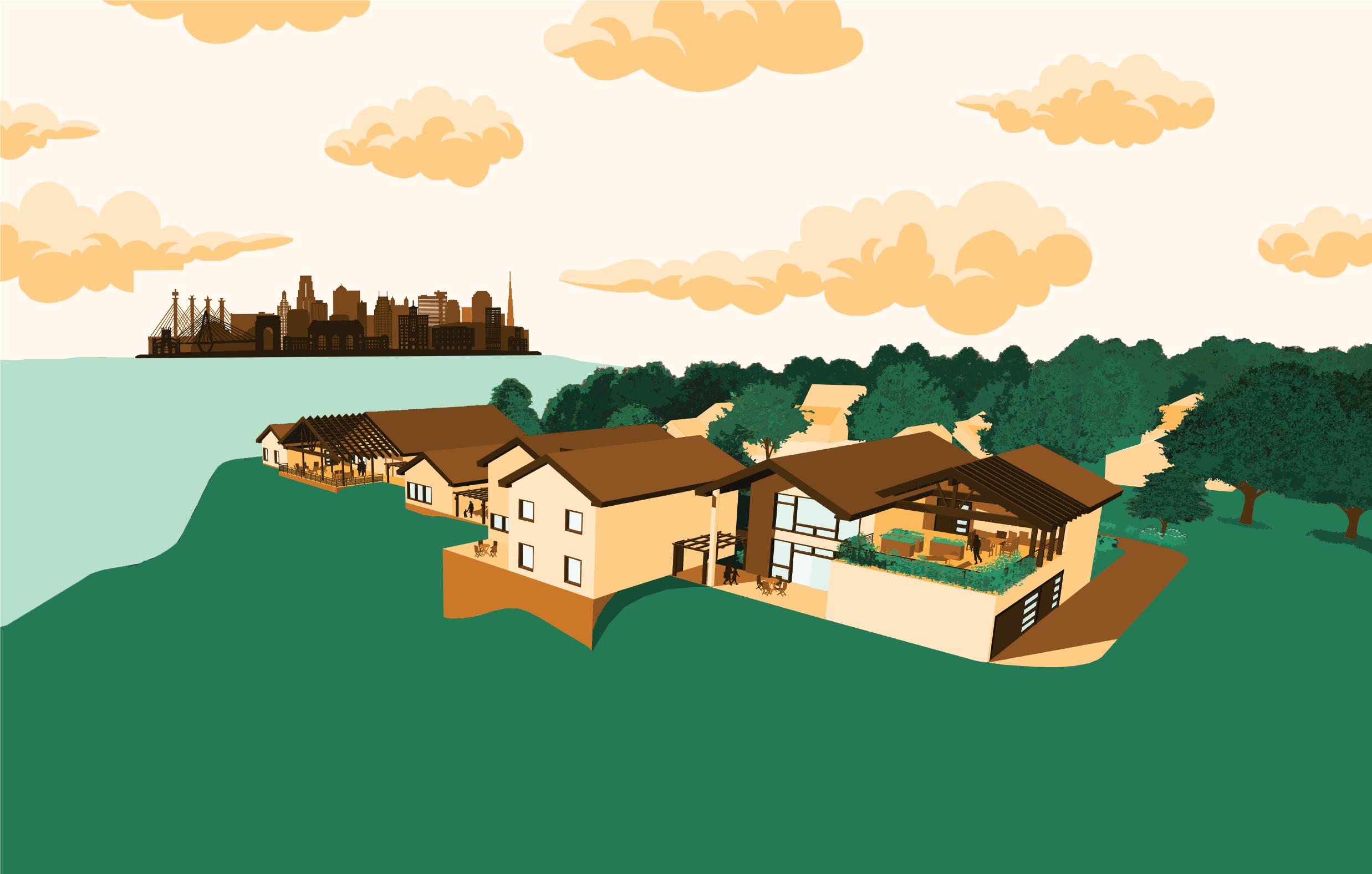

Situated atop a steeply sloped bluff, the neighborhood of Coleman Highlands contains a variety of beautiful traditionally styled homes, reflecting and embracing its historical presence within the Kansas City area. The area features quiet streets, walkable sidewalks, lots of mature trees, and long-term residents and families. With respect to this contextual richness, the proposed program for the cul-de-sac terminating West 32nd Street is an extended family home featuring distinct dwellings designed for four interlocking family autonomies.
The most notable considerations in the design of this project include an emphasis on generational connectivity while maintaining the individuality of each client’s accommodations and attentiveness toward the existing site conditions, particularly the unobstructed views of the Kansas City skyline to the north and the spectacular sunset to the west. As such, early concept sketches of this project reflect the emphasis on view optimization to the north and west, interdependence between the individual homes, and integrative green spaces.

EARLY DESIGN
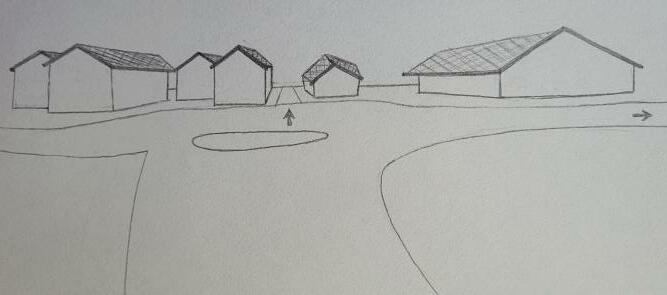
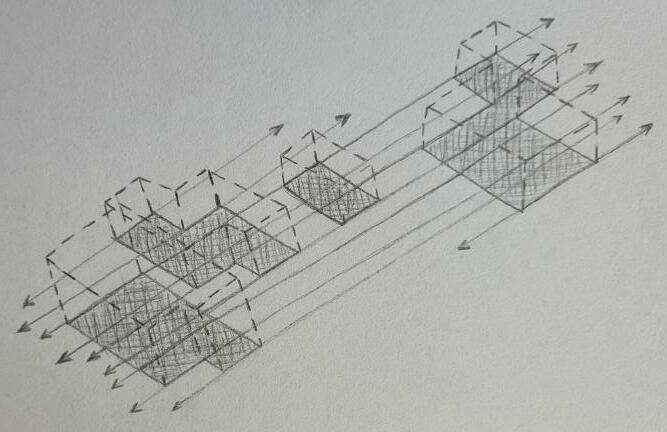
The first client includes the patriarch and matriarch of the extended family. Both in their 60s, the retired couple spends most of their days at home where they provide in-home care for their grandchildren and dogs. They intend to age in place in this residence and would thus relish any opportunity to interact with the neighborhood and create a welcoming atmosphere that engages with the street and displays a level of comfortable openness, both inside and out. The second client includes their son, his wife, and their two young children. The husband works from home as a freelance journalist but is in and out regularly. His wife is a structural engineer working in an office in downtown Kansas City. They share a passion for their separate careers and would like their home to reflect their interests. He would more appreciate the experiential quality of their home, while she would enjoy the more technical implications including the structural expression and the order, rhythm, and texture that is the result of thoughtful design. The final client is the daughter of Client 1. She is a young but experienced architect currently working for a firm in the West Bottoms. She enjoys the work of Louis Kahn and would thus like her home to reflect this interest. She would also appreciate the integration of sustainability in her home as well as those of her family. Along with the profiles of each client, the incorporation of shared spaces is included in the proposed development. Including a communal living room, kitchen, dining room, and outdoor entertainment area, these spaces are intended for the entire extended family as well as any guests they may host.
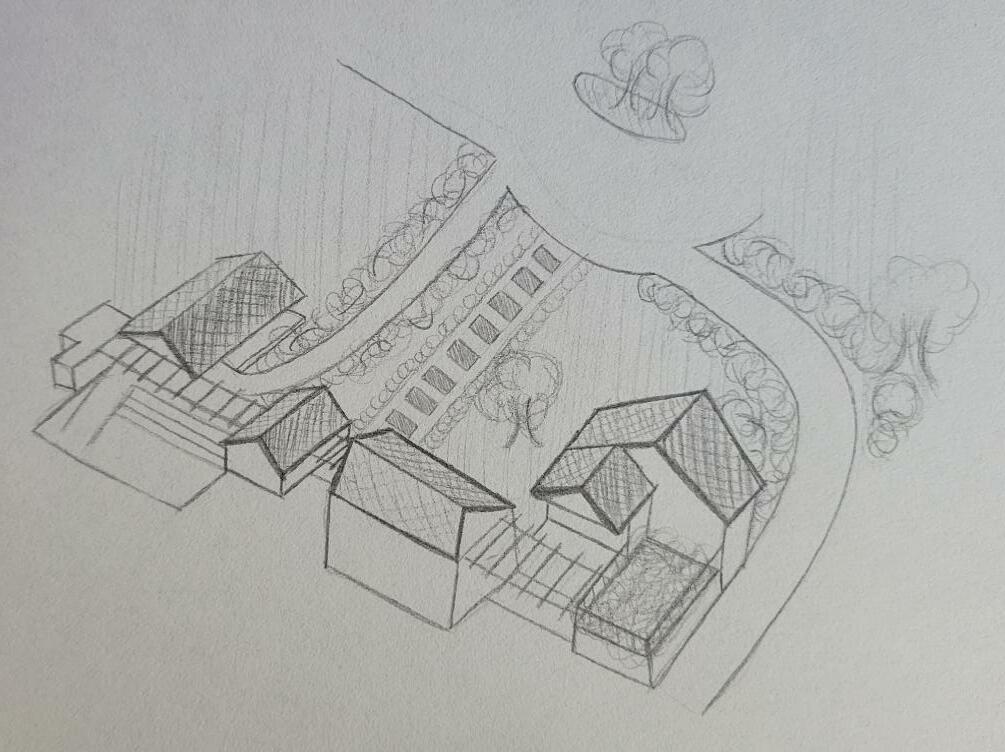
Following preliminary design considerations, the relationships integral to the project were explored and pushed further to result in the development of a thoughtful design that would be as beautiful as it is functional and comfortable. The overarching relationship that is explored is the connection between the interior and exterior spaces as well as their communication with the site conditions. With these connections serving as the paramount considerations of the design, the intricacies of their implementations should be dissected. Beginning with broader concerns, the specific positions of each individual home were decided based on the aforementioned individual client needs and preferences. Moving into more specific internal home organizations, the public and private relationships were derived from both proximity to the street and view directionality. In each home, the more public program had the closest connection to the street to promote neighborhood engagement, while the private program was pushed away from the street to allow rest and solitude and promote familial bonding. Internal views were also considered depending on where the family was expected to spend their time throughout the day. Public spaces enjoy the view toward the north as the skyline is a continuously appreciated view. Private spaces connect more to the western view as the family would be treated to a daily view of the dazzling sunset as they are winding down or engaging in private social time. From there, the form and structure development began to be fully implemented through the utilization of a consistent organizational grid, similar to that of preliminary iterations. This grid primarily operated on the east-west axis and consisted of an alternating pattern of 14’ and 9.3’, placements on the north-south axis were mostly determined by the road and existing site conditions. From there, the steel frame structure was derived.
INSIDE/OUTSIDE

PROGRAM DAUGHTER SON MATRIARCH/PATRIARCH SHARED SPACE
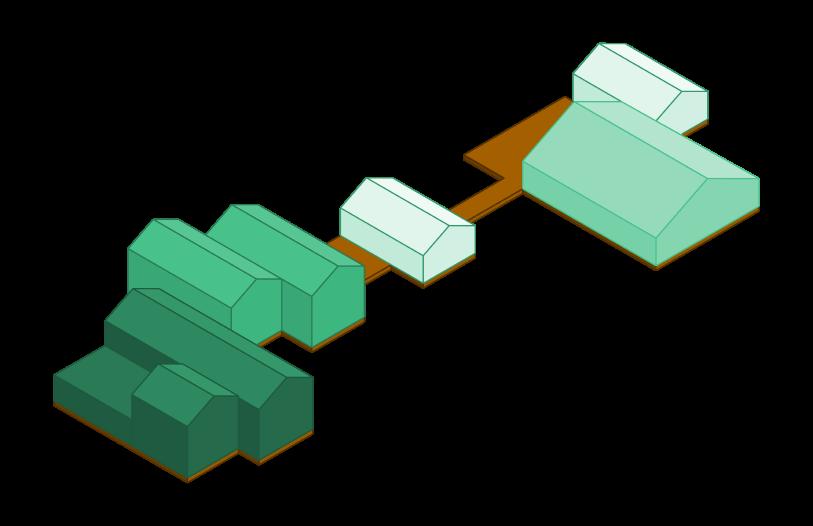
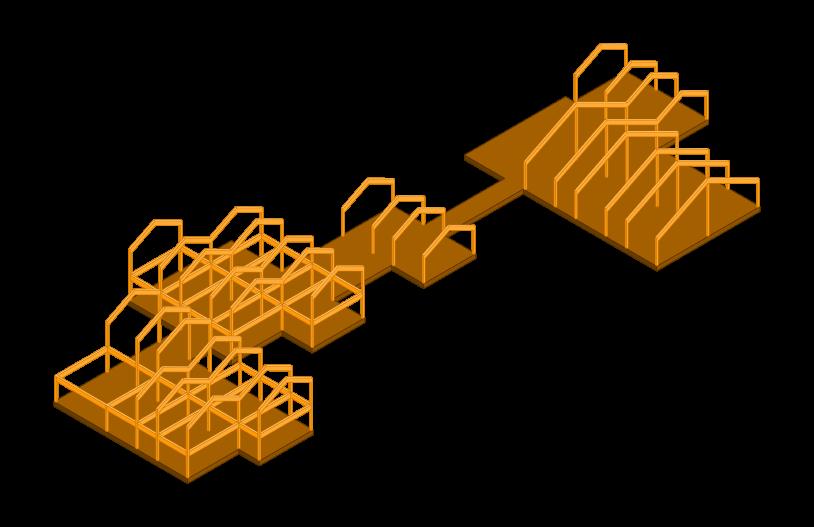
PUBLIC VS PRIVATE
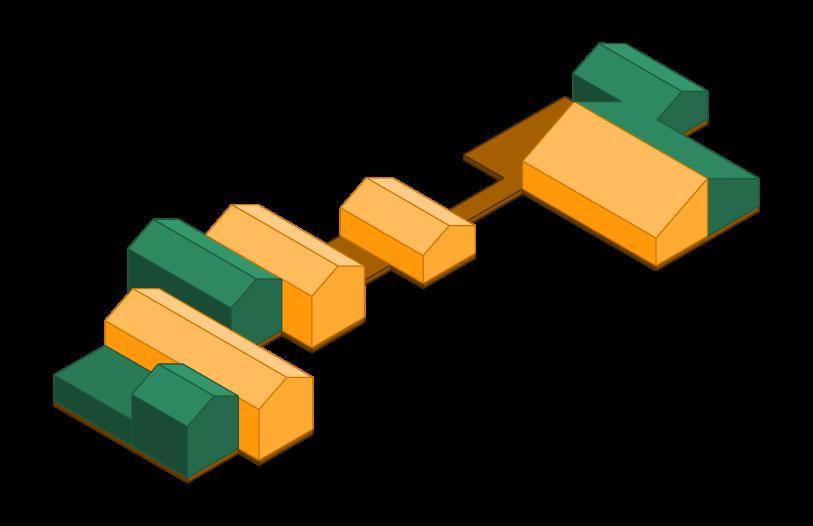
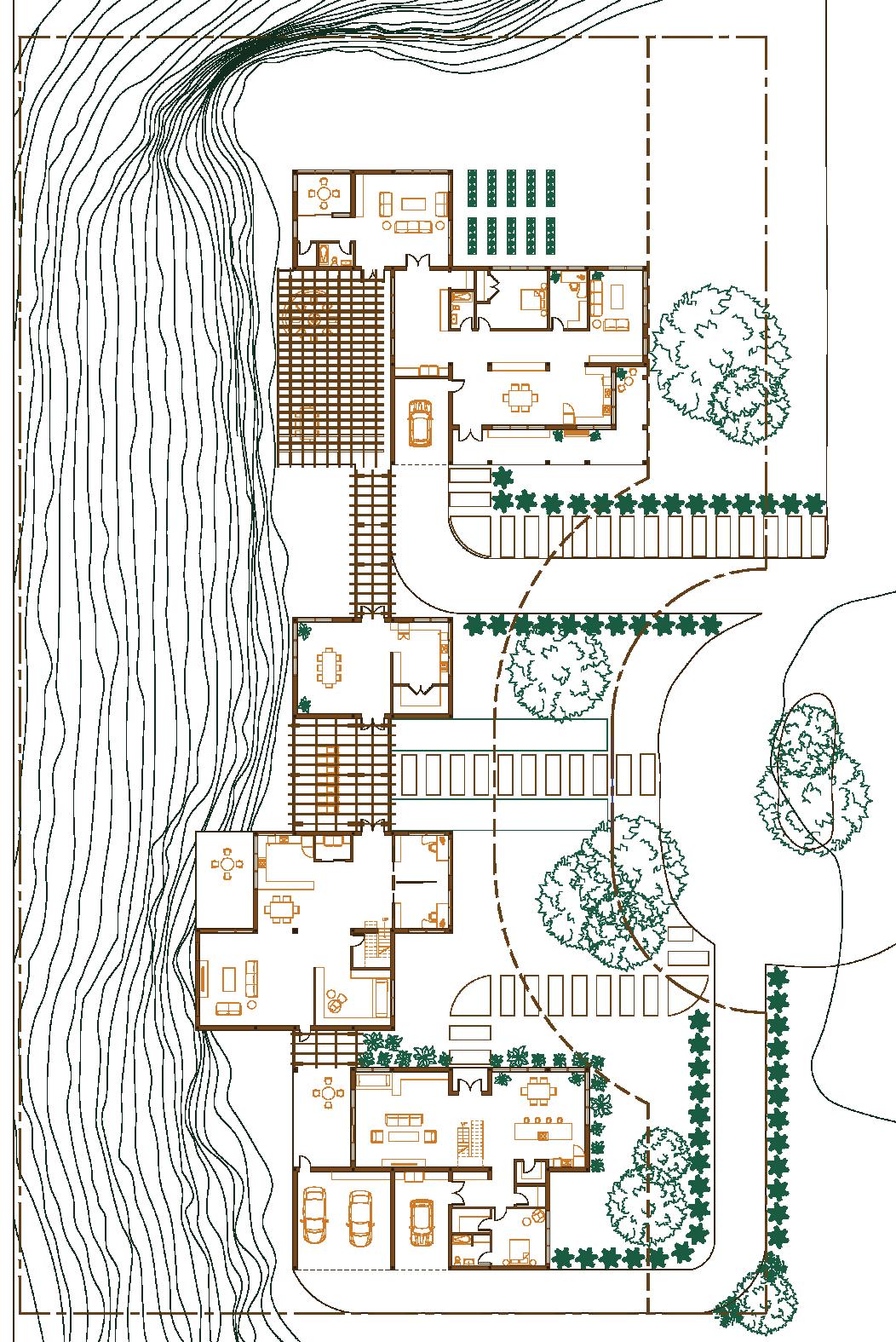

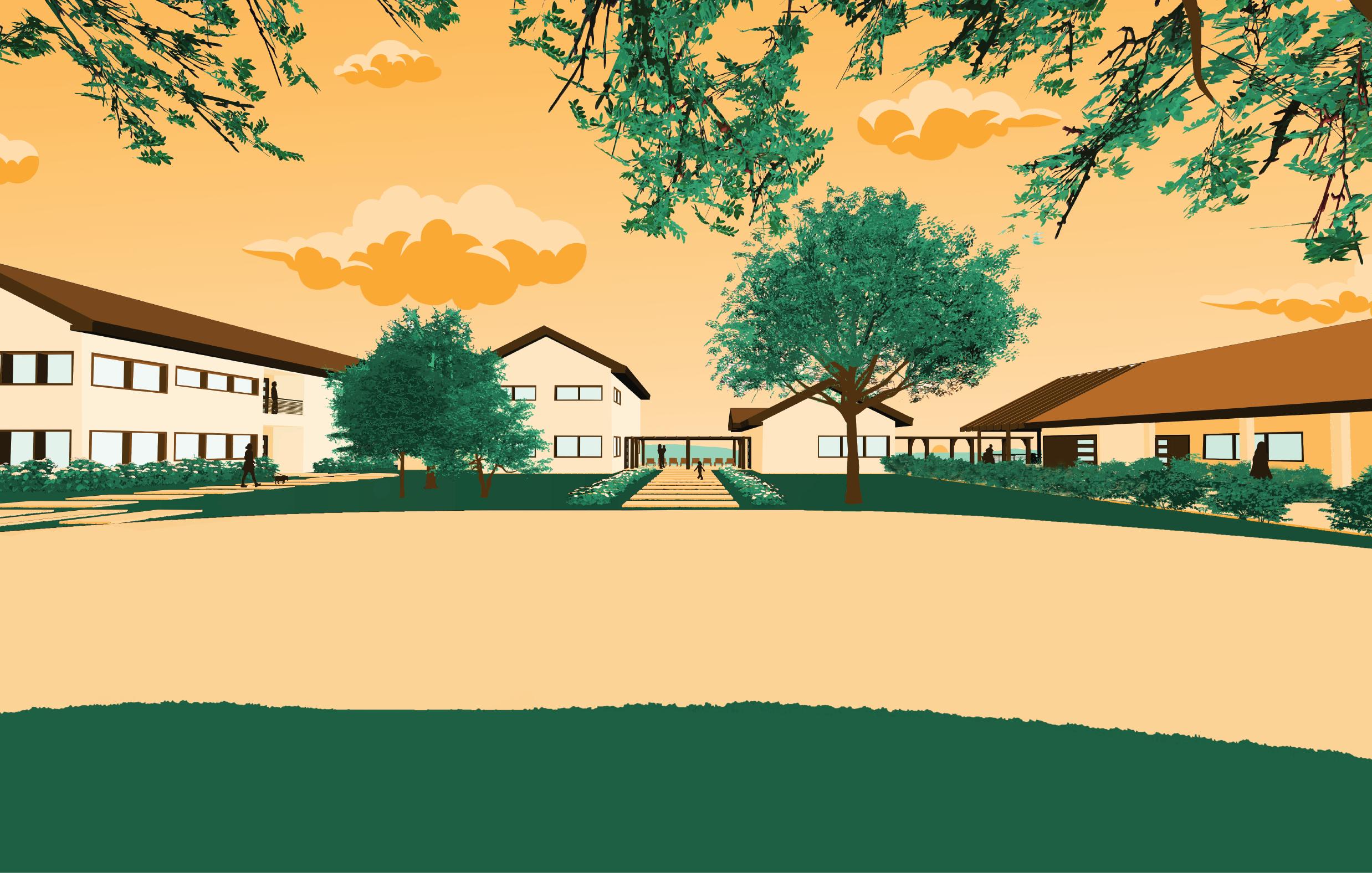

Contemplative

Contemplative Center

Located directly adjacent to the Ewing and Muriel Kauffman Memorial Garden, this contemplative center serves to provide a place of respite from the stress of everyday life and stresses. It serves as an escape from external pressures and allows visitors to rest and refresh. Seven sculptures created by Isamu Noguchi are displayed throughout the building and landscape, each with its own tailor-made space. The experiential quality of the project is characterized by the movement throughout the spaces as well as the connection to the natural context.
As a whole, this project is meant to exist as a separate, distinct development that has an iconic presence but does not overshadow the gardens adjacent to it. The design does not conceal itself, but it derives a natural form from the environment and program working in tandem. The existing landscape dictates the position and external experience of the building, while the program and sculpture characterizations facilitate internal experiences. The building itself is not invisible but rather acquiescent to the experience it is intended to create. Early design considerations convey the experiential quality of the building and landscape through the exploration of form, sculpture placement, and green spaces.
EARLY DESIGN
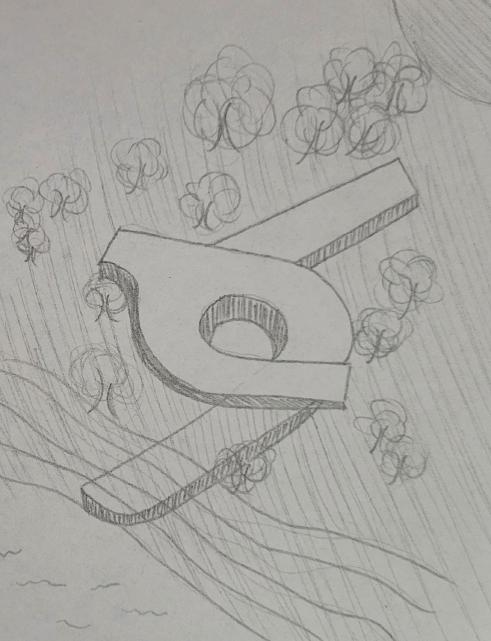

Each of the seven sculptures featured in this project has its own character and plays a distinct role in the project’s narrative. Avatar represents a totemic figure acting as a spiritual guide of sorts. The sculpture takes on a near human scale as it cohabits its space with visitors. Naturally, the sculpture best serves as a free-standing, figurative guide, welcoming guests into the building and directing them on their journey through the spaces. Nightland represents a small-scale classical Japanese garden design. The scenery and spatial quality of this piece can be most appreciated as a visitor views it from above and has direct visual connection to a real garden space. Six-Foot Energy Void also encourages the deliberate use of perspective as it represents a sort of visual portal of which a viewer is encouraged to look through. As such, its space and experience is created by the sculpture itself. Fountain invites a sense of secluded bliss through the steady flow of water and the gentle reflections of light it provides. The sculpture contributes to the tranquility intended from the project and thus feels appropriate to serve as a destination of peaceful, protected contemplation. Mountain Landscape, as the name suggests, features a horizontal landscape profile. This sculpture lends itself to a rather picturesque experience and can capitalize on the existing views of site. Endless Coupling represents a symbolic connection between heaven and earth as it reaches up toward the sky and forms a connection that appears to be able to repeat indefinitely. The experience of this sculpture would be best understood outside with the piece having unobstructed access to the sky. In addition, its implied scale and interpretation would be further emphasized through the utilization of placement perspective that always positions the viewer below it. Finally, the rough construction and appearance of Ends gives it a monolithic form that reflects the artist’s meditation of mortality. It is heavy and rough but also vulnerable and sacred. It also serves to connect artificial, man-made geometry with naturally occurring materiality. This connection can be most clearly represented architecturally as the sculpture sits outside and communicates with the building.

This project is currently more of a conceptual design as technical applications have yet to be further explored in depth. Hence, the intentions of this project can be best understood diagrammatically. The working form of the building contributes to the experiential quality of the project through the influence of the characterizations of the featured sculptures. The distinct level separation that connects the project to the landscape and characterizes the iconic presence of the building was derived from the opposing pulls of the terminating sculptures. Endless Coupling pulls its viewers’ attention upwards, extending toward the sky, while Fountain sinks the focus down, grounding the viewer. This experiential distinction manifested physically in the form of the building as the sculpture halls diverge and gently slope in opposing directions. The opposing forms then wrap around the center of the site, enveloping and protecting Ends in a secluded courtyard. Avatar, Mountain Landscape, Nightland, and Six-Foot Energy Void contribute more to the internal formation of the project as their aforementioned characterizations are utilized to shape their spaces. Nearly all of the sculptures employ a customized tactile border to signify the distinct sculpture spaces. These surfaces, as well as the gently ramped interior of the halls, allow for a universal design that can be enjoyed regardless of ability and limitations.


SCULPTURES INSIDE OUTSIDE
PUBLIC VS PRIVATE

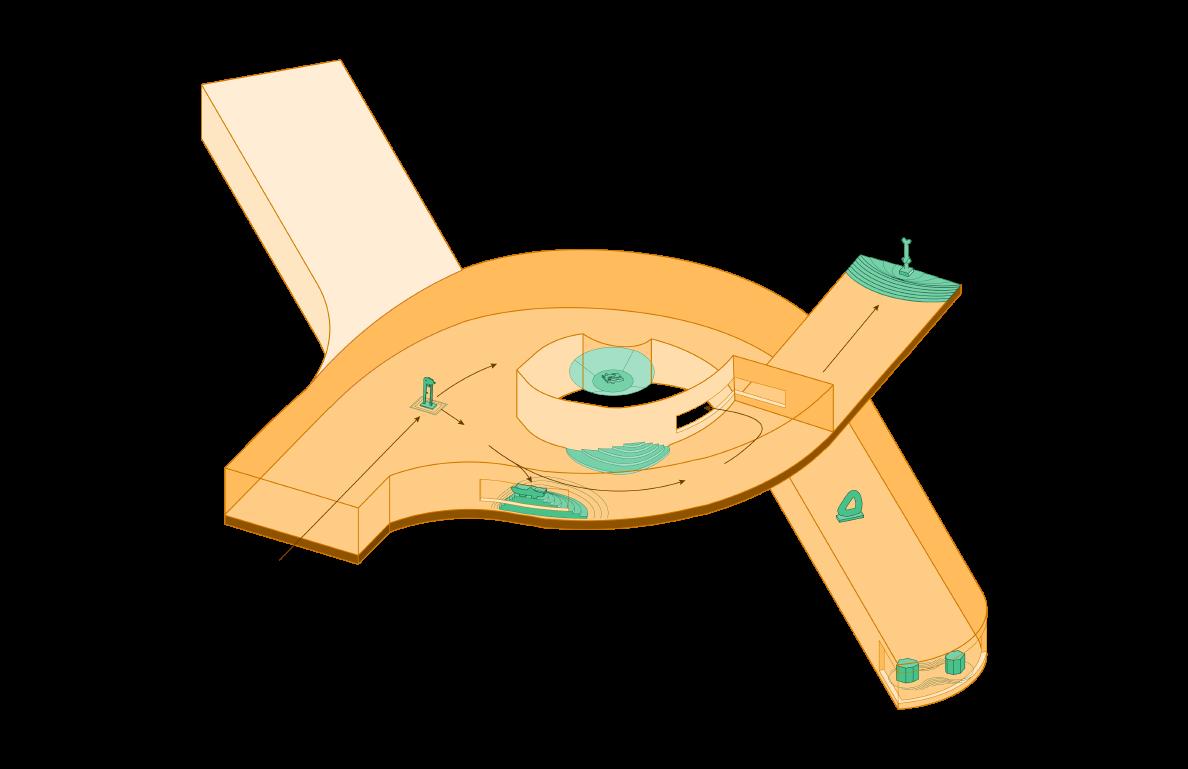
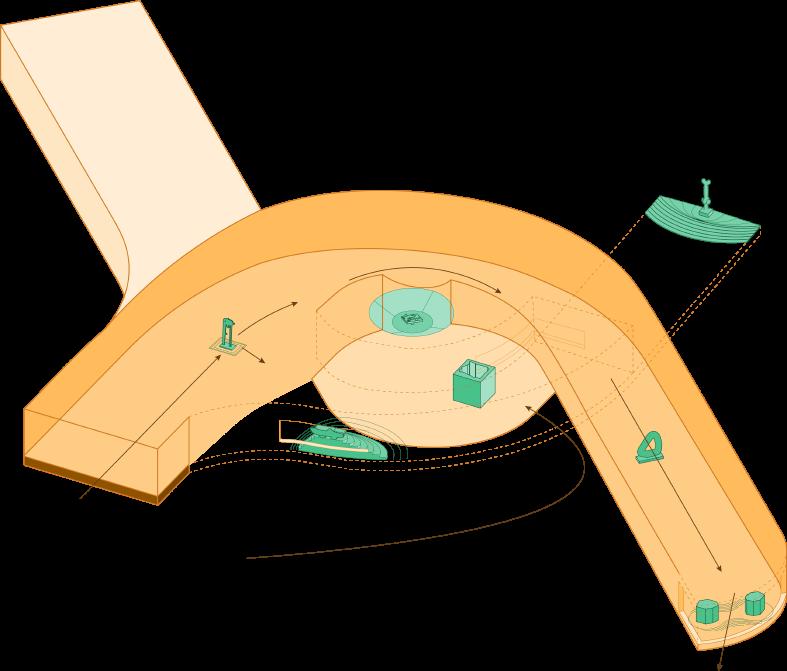
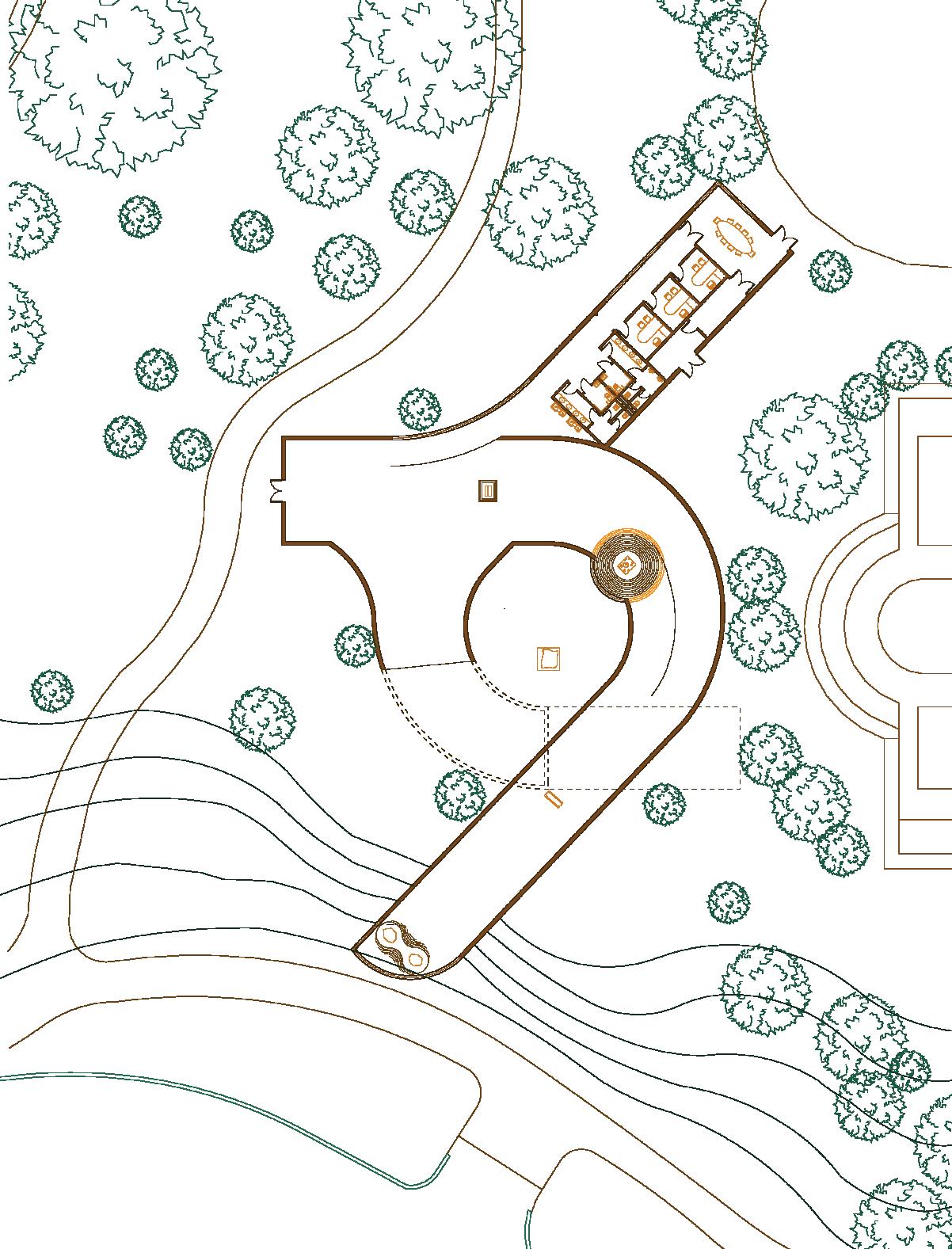
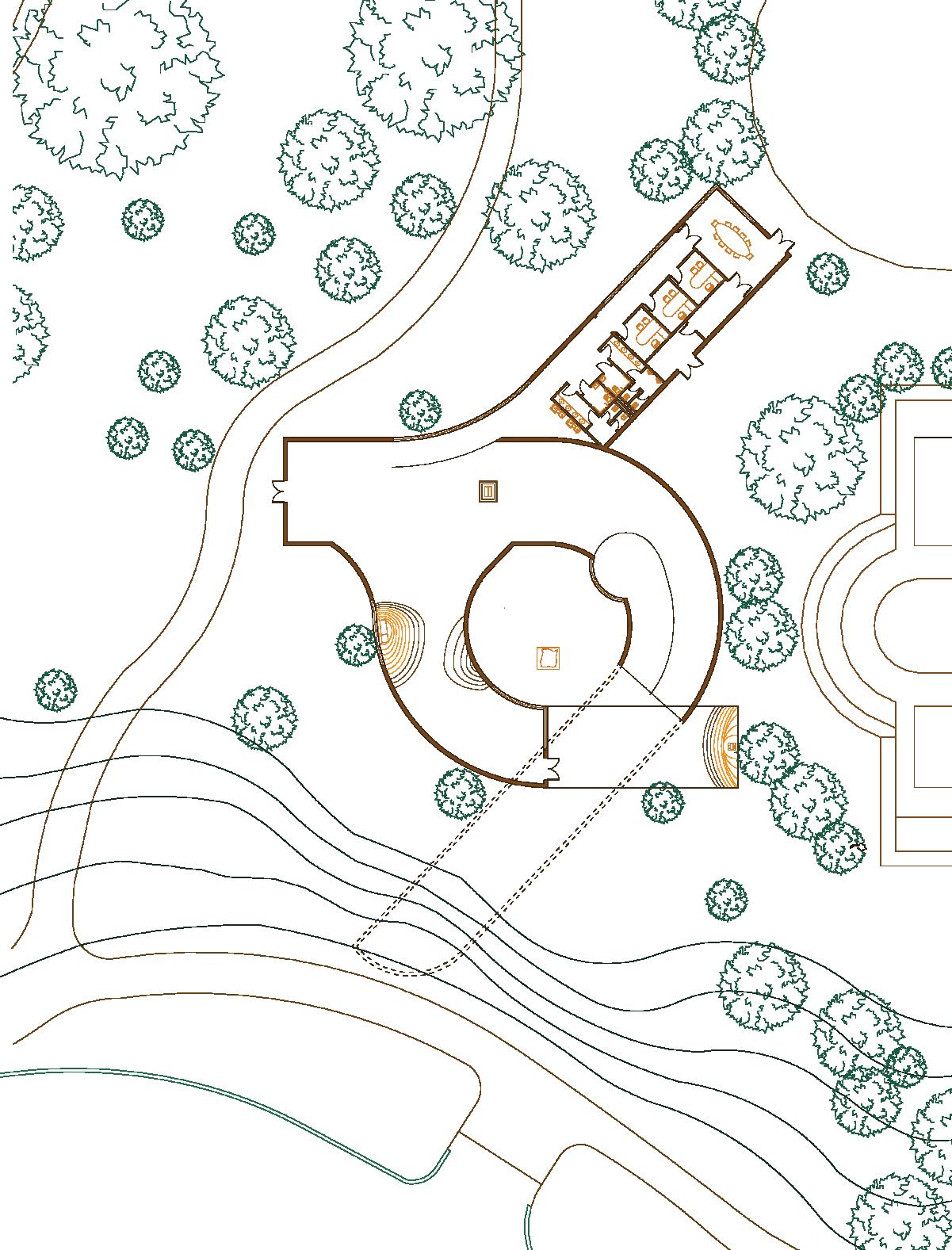


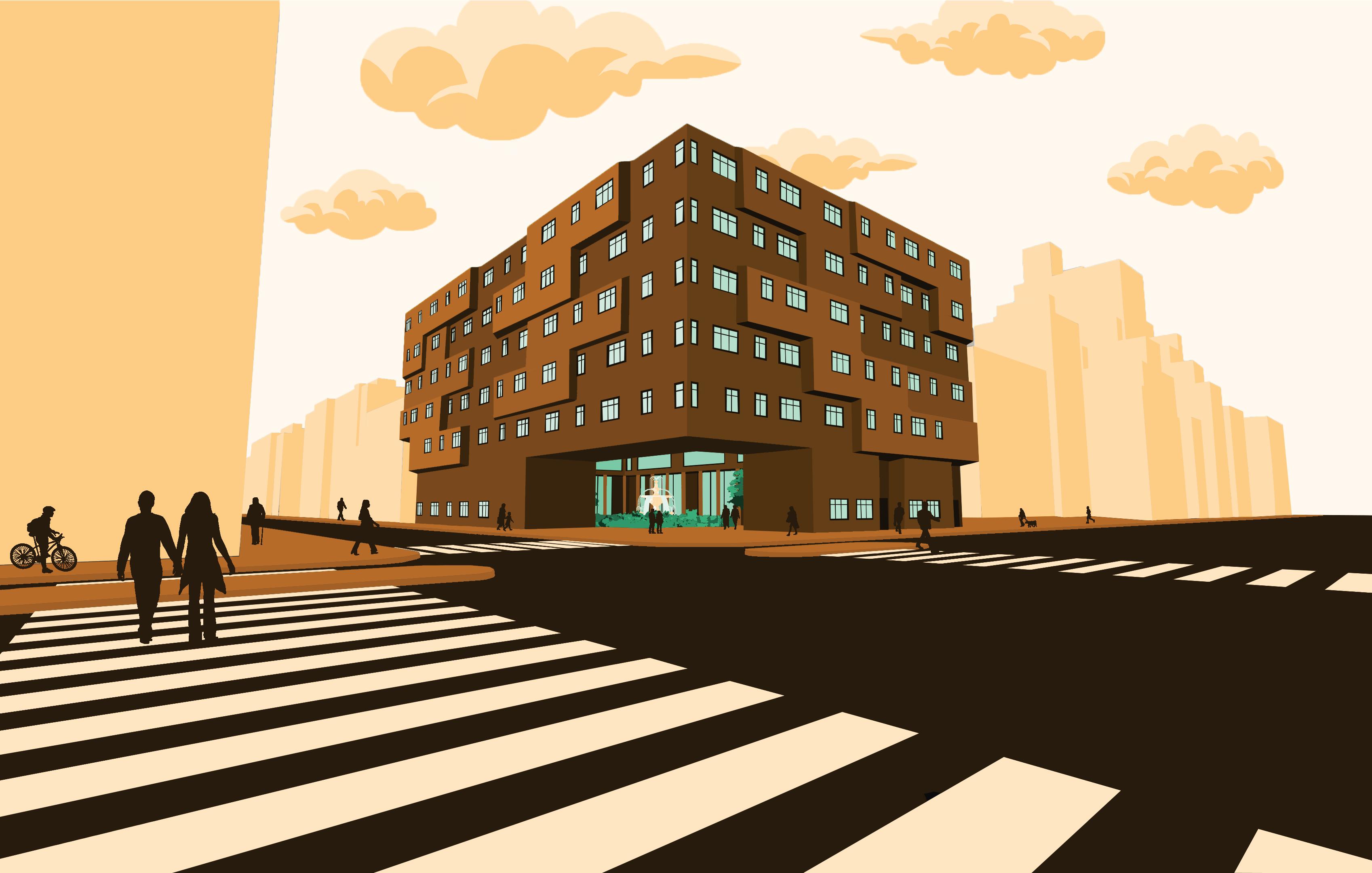
Affordable

The neighborhood of East Harlem in New York City, New York embraces its diverse history, but also welcomes opportunities for growth and community enrichment. The drive behind this affordable housing project was the creation of a sort of harmony between the existing community and the proposed project. The project does not try to compete with the existing conditions of both the built environment and the living community. Instead, these conditions are embraced as the project works in conjunction with them to enrich the area it occupies and supports the people it serves. The expression of this objective began with the design of the overall form as it serves to represent the embrace between the existing public and the proposed private. On the proposed corner site, this came to form a sort of protective interlocking of space as the public program is positioned in the most private portion of the site and the private program shields it from the street, forming an internal shared core that accommodates movement and socialization. Moving into more specific considerations, the unit design and organization further promotes community engagement and reflects the diversity of needs and identities within the community. The units types were developed to reflect the additive connections of tetris pieces as the different units maintain their own identities, or typologies, but work together to create a sense of unity and tie the overall project together.
Early sketches serve to display the intended embrace and intermingling of public and private spaces as well as the diverse group of people who will occupy and interact with the building. Early design explorations also display the integration of design features and spatial qualities that reflect the community's character.

EARLY DESIGN
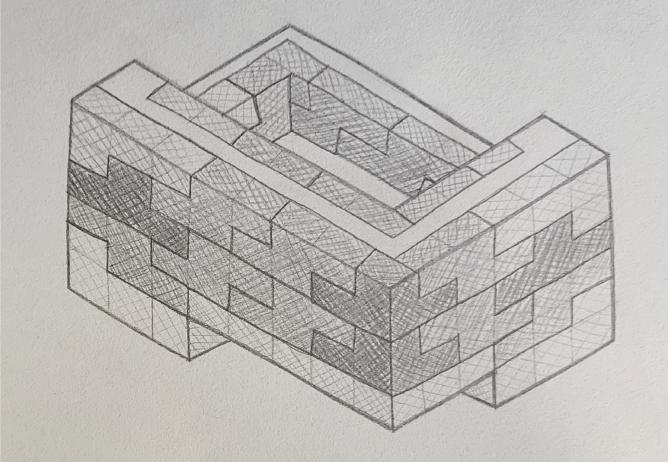

Demographics played a significant role in the development of the residential units. To summarize research findings, individuals living alone made up the majority of householders in East Harlem, followed by single individuals with other family members living with them. In addition, impoverished individuals make up a fairly significant portion of the community. As such, access to affordable housing proved to be essential in the development of the project that is intended to provide opportunities for growth in the community. Based primarily on these findings, the allocation and design of typical unit typologies was determined. Micro units best accommodate single individuals looking for the most affordable, potentially temporary living conditions, so this typology is the most prevalent unit type with twenty-three units. These units take on a very simple rectangular form to allow for flexibility in the overall unit placement and unit maximization. Studio units also offer single living opportunities, but provide a more open atmosphere and a greater level of privacy and space distinction. They are the next most common typology with fourteen units. These units feature a lofted bedroom to account for both internal privacy and external vertical arrangements. Studio units provide a bit less unit placement flexibility than micro units, but they provide more internal flexibility with more square footage and less furniture rigidity. Two-bed units account for the less prominent family autonomies as they provide the greatest level of privacy with separate, defined living spaces. As the intended householder type of this project is less common than that of the other unit types, the type makes up the smallest portion of the project with only four units. Despite the more rigid room layout of this unit type, these units provide plenty of internal flexibility and openness with the incorporation of a double height space framing the living space. All three of these unit types cooperate sectionally to maximize vertical space and create a unified architectural expression of the diverse needs of the community.
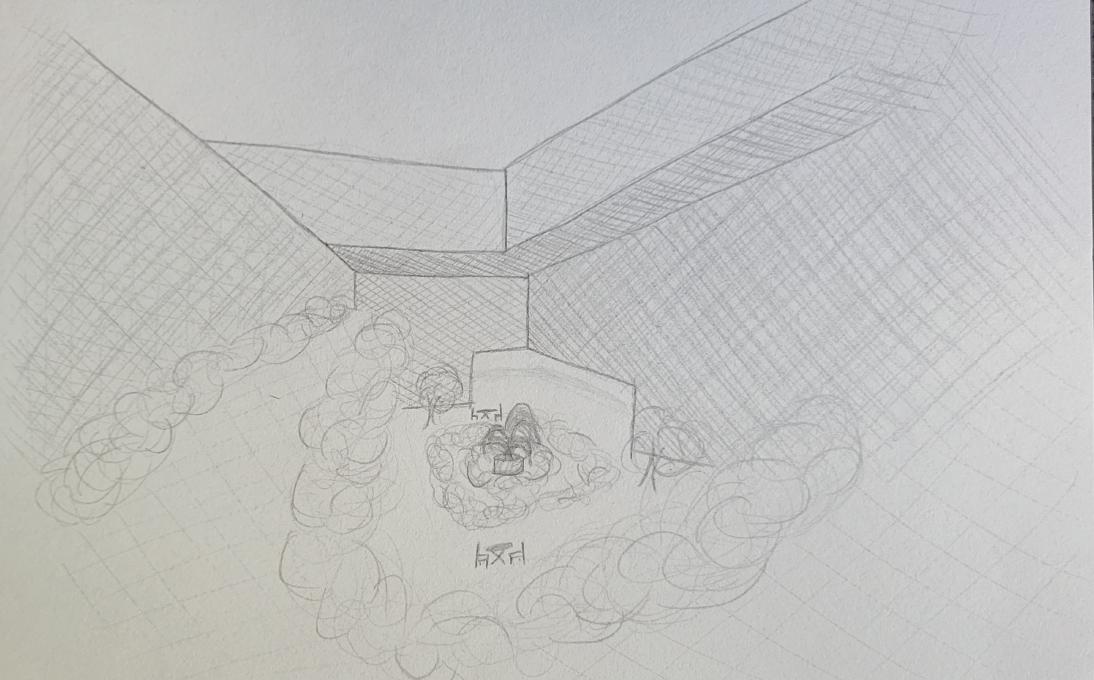
With the aforementioned design choices made in the early stages of the project, the harmonious connection between the existing site conditions and proposed private residential complex was pushed further with the consideration for public programmatic contributions to the community. This affordable housing project provides more than just accessible dwellings, it also gives back and lifts up the community it serves. Similar to the unit development, most of the project’s programmatic decisions came from demographic and community concerns. The main concerns of the community of East Harlem include economic inequality, specifically factors contributing to poverty. Site analysis concluded that the area also displays a lack of immediate access to fresh food and comfortable community spaces. Consequently, the project was developed to incorporate a resource center, that provides financial and educational support for low income families and individuals, as well as an adjoined cafe and exterior courtyard, that provides both fresh food and comfortable community gathering spaces. These amenities offer a form of versatility to the project as they provide different services that may appeal to different people. The resource center offers direct support to struggling members of the community, improving the existing conditions by lifting up those who are in need of the security that should be provided in a healthy community. The cafe provides services that are more supplementary in the enrichment of the community as the fresh foods provided by a cafe may be considered more of a luxury. These distinctions are reflected in the overall form as the resource center is protected by the rest of the building and recessed from the street for privacy and security, while the cafe serves as one of the building faces communicating with the street.
CONCEPT



PUBLIC VS PRIVATE
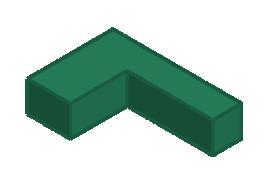
BED UNIT
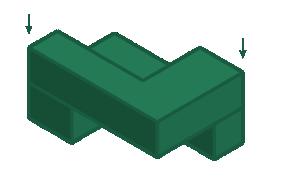

STUDIO UNIT
MICRO UNIT



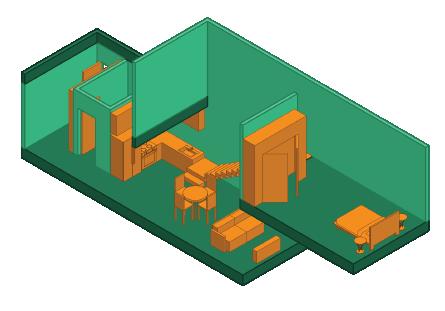

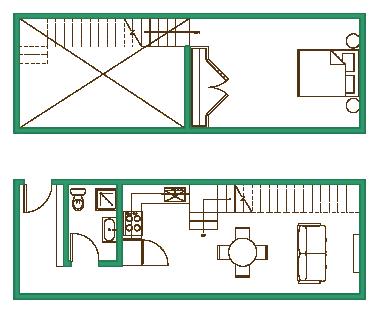





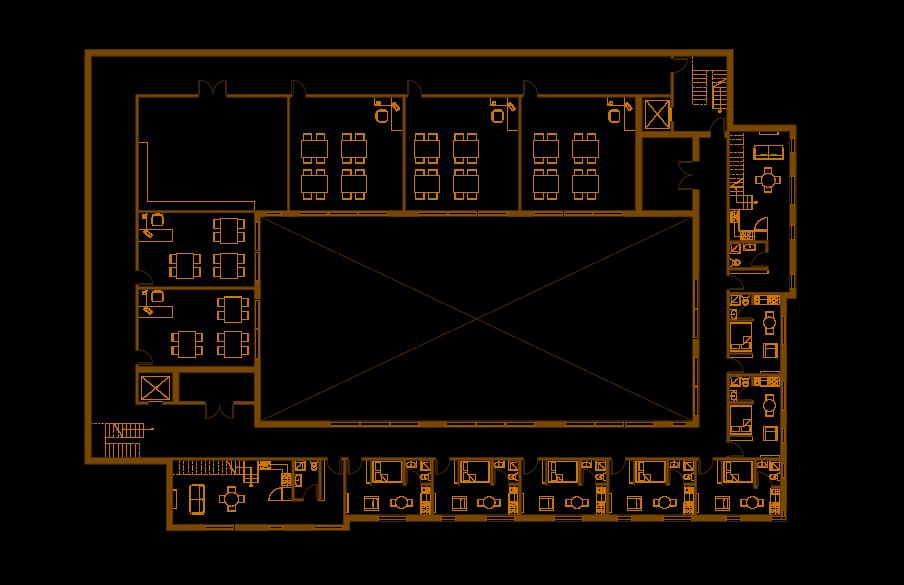

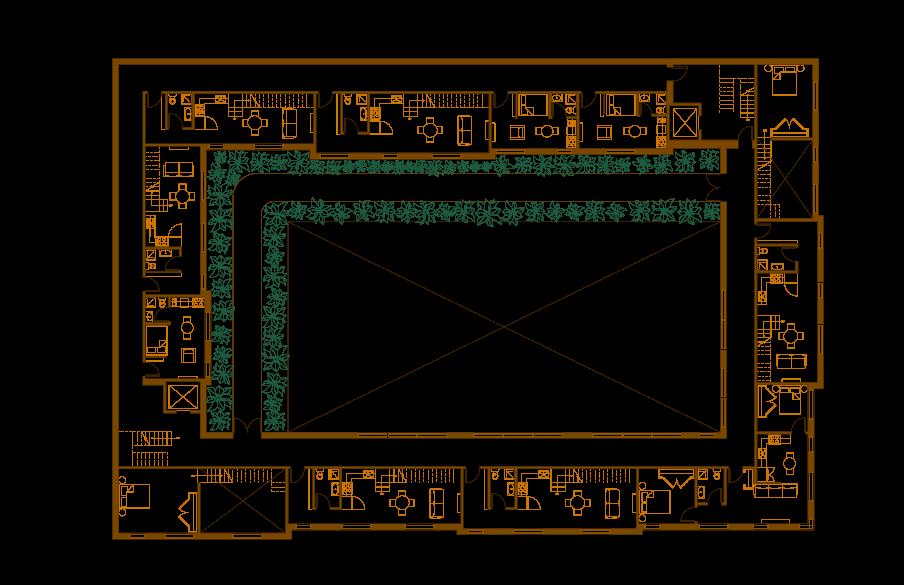

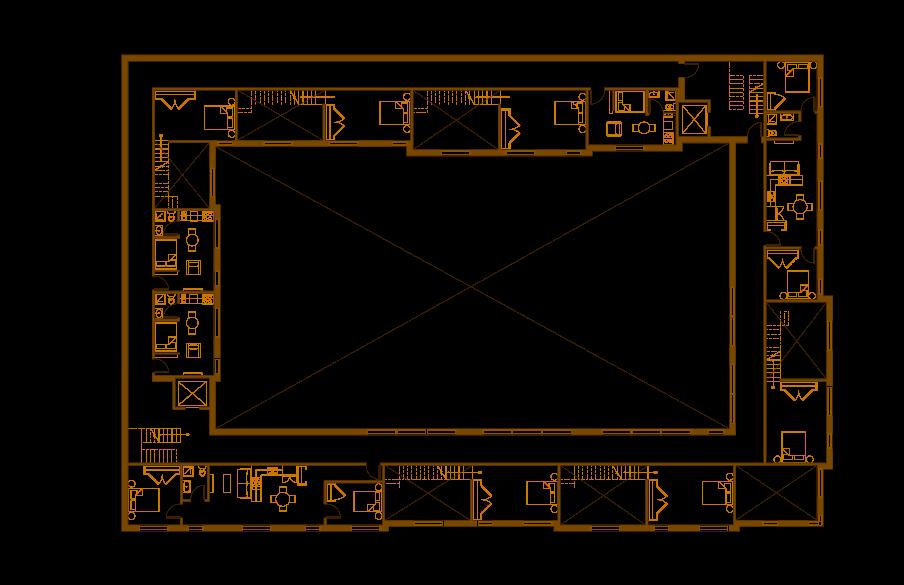


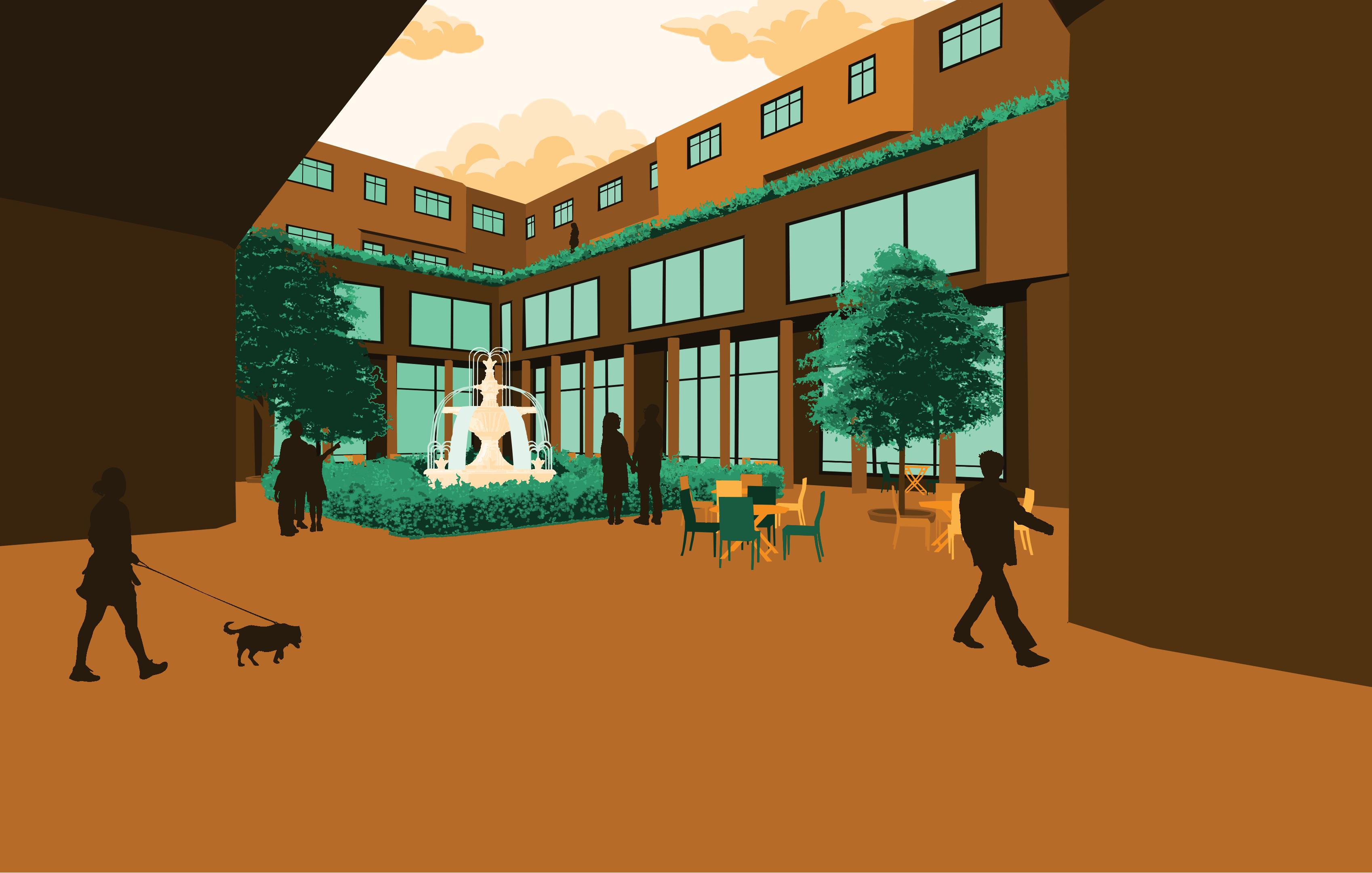

Sketchbook Work
