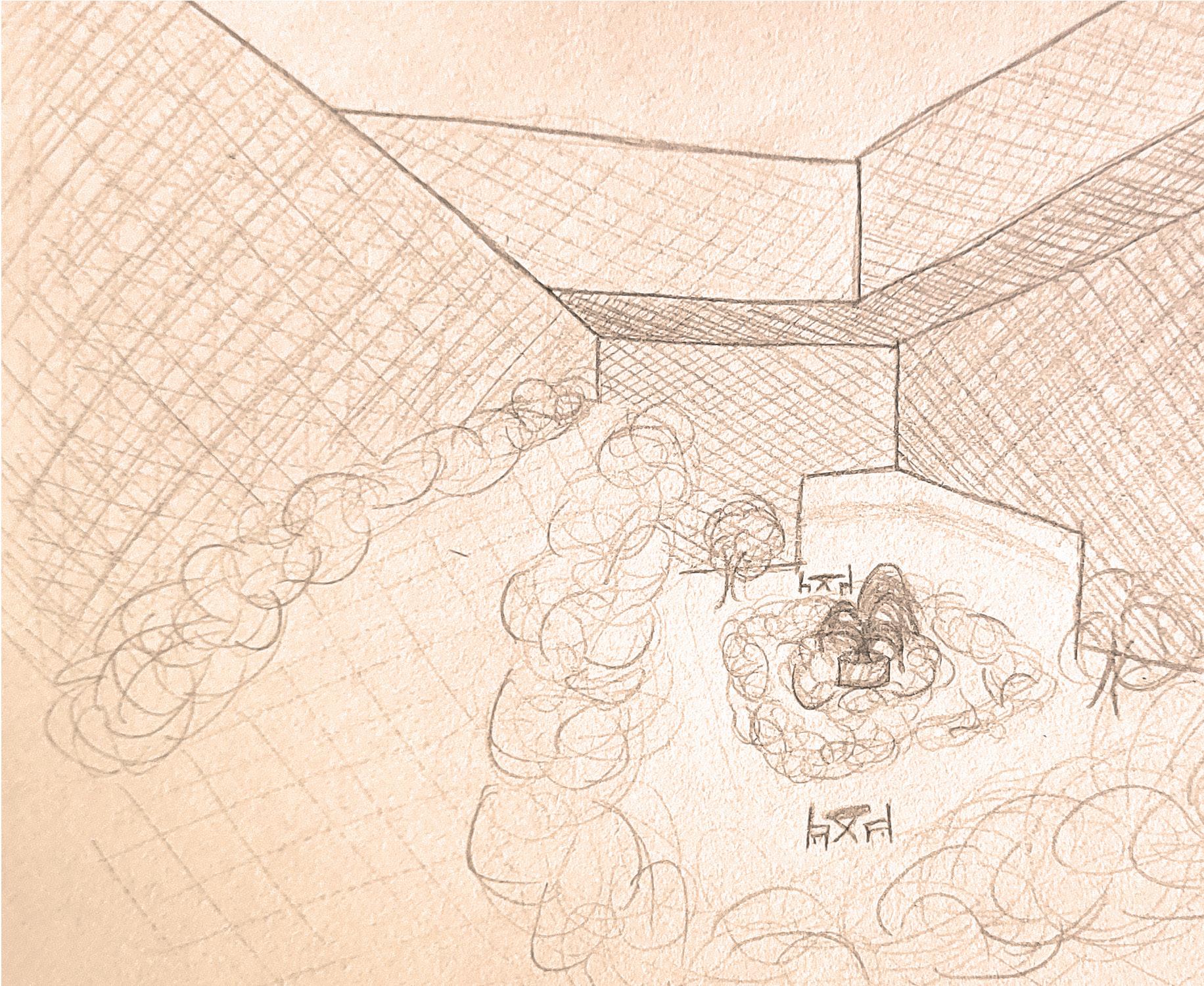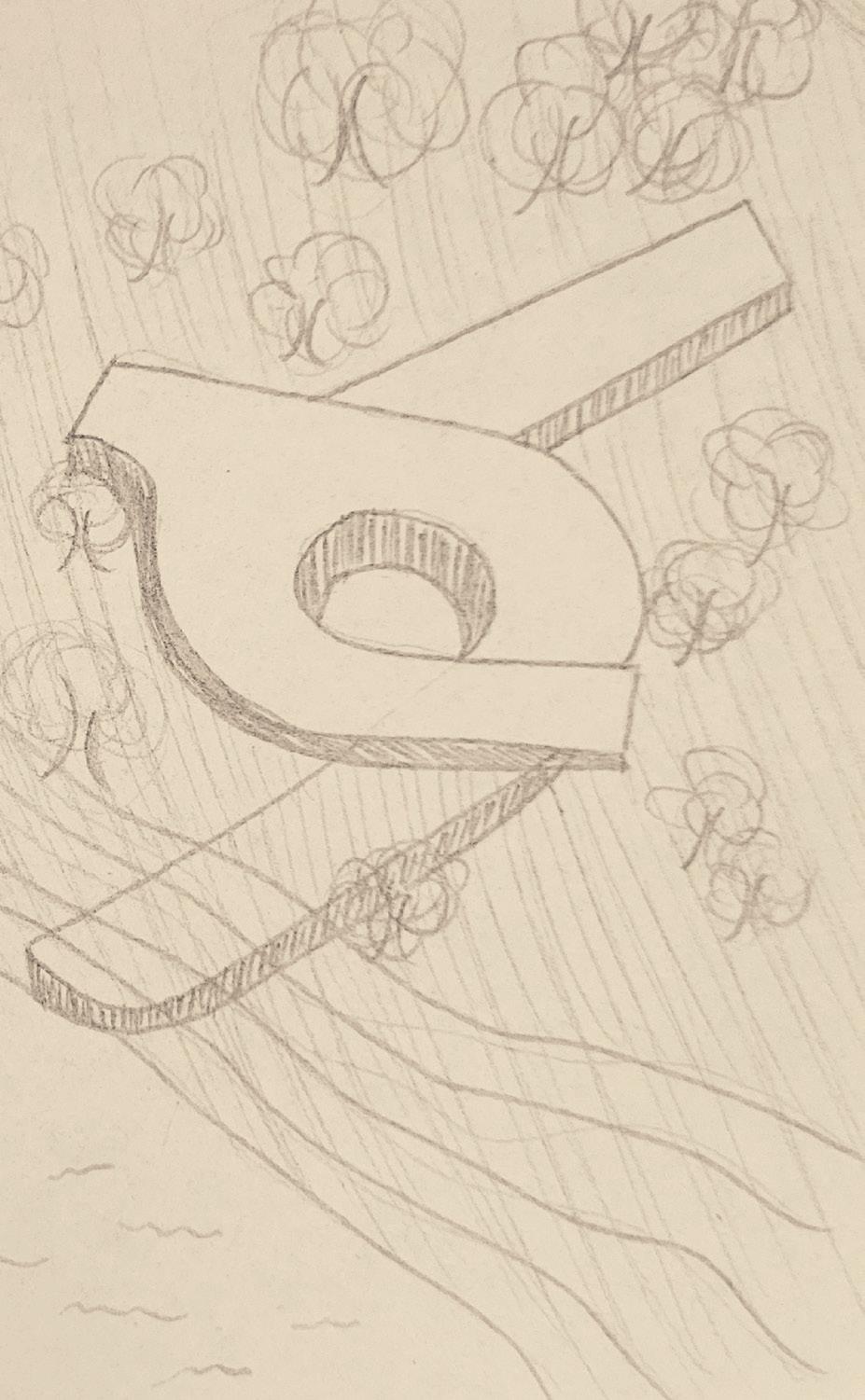Portfolio







Hello, my name is Jordyn Dominguez. Thank you for taking the time to look at my resume and portfolio. My portfolio serves as a compilation of my educational studio design work as well as a few recreational pieces that I find most effectively communicate my strengths and passions within the design field. I hope that after reviewing it in its entirety, you will find me to be a strong and competitive entry-level architect.
Beyond architectural design, my primary career goal involves the implementation of and advocating for inclusive design in the built environment. I am exceptionally interested in helping to provide more welcoming and comfortable spaces for all. As such, you should find inclusive design techniques applied to most of the featured projects in this portfolio. This topic and passion is vital in the development of my professional career and I am eager to find more opportunities to push my inclusive design experience and capabilities further.
Thank you again for your consideration and time, I hope you enjoy!
CONTACT
13825 N. Everest Ave.
Edmond, OK 73013
(405)664-2461
jordynrene9@gmail.com
PROFESSIONAL SKILLS
Rhinoceros 7
Sketchup
Lumion
Twinmotion
Adobe Photoshop
Adobe Illustrator
Adobe InDesign
Autodesk Revit
PERSONAL SKILLS
Creative Thinking
Problem-Solving
Teamwork
Dependability
MISCELLANEOUS SKILLS
Drawing/Drafting
Painting
Architectural Modeling
My name is Jordyn Dominguez. I am currently a hard-working, full-time Architecture student at Kansas State University. My previous employment history has left me with plenty of customer service experience,a reputation as a dependable employee, and ample practice in teamworking and problem-solving. I enjoy being creative in both the professional and personal field.
Master of Architecture
University of Missouri-Kansas City
Architecture Undergraduate 2019-2021
Kansas State University
Architecture Undergraduate/Graduate 2021-2024
Rover, Oklahoma City,OK
Pet Sitter/Walker May 2021-Present
• Meeting with potential clients to discuss client expectations, market my services, and build trust
• Maintaining an regimented schedule to walk and care for clients’ pets
• Managing finances and logistics of self-employment
United Parcel Service, Oklahoma City, OK
Package Handler May 2021-Aug 2021
• Direct items according to established routing schemes, using computer controlled keyboards.
• Clear jams in sorting equipment.
• Load and Unload mail trucks, sometimes lifting containers of mail onto equipment that transports items to sorting stations.
The Children’s Place, Oklahoma City, OK
Store Associate Jul 2020-Feb 2021
• Greet customers and ascertain what each customer wants or needs.
• Describe merchandise and explain use, operation, and care of merchandise to customers.
• Recommend, select, and help locate or obtain merchandise based on customer needs and desires.
• Compute sales prices and total purchases, and receive and process cash or credit payment.


Situated atop a steeply sloped bluff, the neighborhood of Coleman Highlands contains a variety of beautiful traditionally styled homes, reflecting and embracing its historical presence within the Kansas City area. The area features quiet streets, walkable sidewalks, lots of mature trees, and long-term residents and families. With respect to this contextual richness, the proposed program for the cul-de-sac terminating West 32nd Street is an extended family home featuring distinct dwellings designed for four interlocking family autonomies.
The most notable considerations in the design of this project include an emphasis on generational connectivity while maintaining the individuality of each client’s accommodations and attentiveness toward the existing site conditions, particularly the unobstructed views of the Kansas City skyline to the north and the spectacular sunset to the west. As such, early concept sketches of this project reflect the emphasis on view optimization to the north and west, interdependence between the individual homes, and integrative green spaces.
Following preliminary design considerations, the relationships integral to the project were explored and pushed further to result in the development of a thoughtful design that would be as beautiful as it is comfortable. The overarching relationship that is explored is the connection between the interior and exterior spaces and their communication with the existing site conditions.

The driving force behind the project is an emphasis on generational connectivity while maintaining the individuality of each client’s accommodations.
The public and private relationships were derived from both proximity to the street and view directionality.
The form and structure development began to be fully implemented through the utilization of a consistent organizational grid, similar to that of preliminary iterations. This grid primarily operated on the east-west axis and consisted of an alternating pattern of 14’ and 9.3’, placements on the north-south axis were mostly determined by the road and existing site conditions. From there, the steel frame structure was derived.


 PROGRAM DAUGHTER SON MATRIARCH/PATRIARCH SHARED SPACE
PROGRAM DAUGHTER SON MATRIARCH/PATRIARCH SHARED SPACE






Located directly adjacent to the Ewing and Muriel Kauffman Memorial Garden, this contemplative center serves to provide a place of respite from the stress of everyday life and stresses. It serves as an escape from external pressures and allows visitors to rest and refresh. The experiential quality of the project is characterized by the movement throughout the spaces as well as the connection to the natural context.
As a whole, this project is meant to exist as a separate, distinct development that has an iconic presence but does not overshadow the gardens adjacent to it. The design does not conceal itself, but it derives a natural form from the environment and program working in tandem. The existing landscape dictates the position and external experience of the building, while the program and sculpture characterizations facilitate internal experiences. The building itself is not invisible but rather acquiescent to the experience it is intended to create.
This project is currently more of a conceptual design as technical applications have yet to be further explored in depth. Hence, the intentions of this project can be best understood diagrammatically. The distinction between the public and private spaces serves as the basis in the major developments. The private employee spaces are organizationally sectioned off from the natural progression of the sculpture spaces to allow for a guest experience that is unobstructed by service spaces.



The working form of the building contributes to the experiential quality of the project through the influence of the characterizations of the featured sculptures. The distinct level separation that connects the project to the landscape and characterizes the iconic presence of the building was derived from the opposing pulls of the terminating sculptures. Endless Coupling pulls its viewers’ attention upwards, extending toward the sky, while Fountain sinks the focus down, grounding the viewer. This experiential distinction manifested physically in the form of the building as the sculpture halls diverge and gently slope in opposing directions. The opposing forms then wrap around the center of the site, enveloping and protecting Ends in a secluded courtyard. Avatar, Mountain Landscape, Nightland, and Six-Foot Energy Void contribute more to the internal formation of the project as their aforementioned characterizations are utilized to shape their spaces. Nearly all of the sculptures employ a customized tactile border to signify the distinct sculpture spaces. These surfaces, as well as the gently ramped interior of the halls, allow for a universal design that can be enjoyed regardless of ability and limitations.


 1.
2.
7.
3.
4.
1.
2.
7.
3.
4.





The neighborhood of East Harlem in New York City, New York embraces its diverse history, but also welcomes opportunities for growth and community enrichment. The drive behind this affordable housing project was the creation of a sort of harmony between the existing community and the proposed project. The project does not try to compete with the existing conditions of both the built environment and the living community. Instead, these conditions are embraced as the project works in conjunction with them to enrich the area it occupies and supports the people it serves.
The harmonious connection between the existing site conditions and proposed private residential complex was pushed further with the consideration for public programmatic contributions to the community. This affordable housing project provides more than just accessible dwellings, it also gives back and lifts up the community it serves. Similar to the unit development, most of the project’s programmatic decisions came from demographic and community concerns. The main concerns of the community of East Harlem include economic inequality, specifically factors contributing to poverty. Site analysis concluded that the area also displays a lack of immediate access to fresh food and comfortable community spaces. Consequently, the project was developed to incorporate a resource center, that provides financial and educational support for low income families and individuals, as well as an adjoined cafe and exterior courtyard, that provides both fresh food and comfortable community gathering spaces.



The overall form reflects the programmatic identities and interactions within the building as a whole. The resource center is protected by the rest of the building and recessed from the street for privacy and security, while the cafe serves as one of the building faces communicating with the street. The private residential units are mostly given privacy vertically as the public community spaces serve as a platform, holding the residential area up.

The units types were developed to reflect the additive connections of tetris pieces as the different units maintain their own identities, or typologies, but work together to create a sense of unity and tie the overall project together.






The facade of the building intentionally reflects the internal interactions and interlocking spaces to architecturally represent the overall project intention of community and connectivity.
The design of the overall form serves to represent the embrace between the existing public and the proposed private. On the proposed corner site, this came to form a sort of protective interlocking of space as the public program is positioned in the most private portion of the site and the private program shields it from the street, forming an internal shared core that accommodates movement and socialization.








12.STUDIO APT. UNIT

13.MICRO APT. UNIT
14.TWO BED APT. UNIT 15.COMMUNITY ROOF GARDEN












