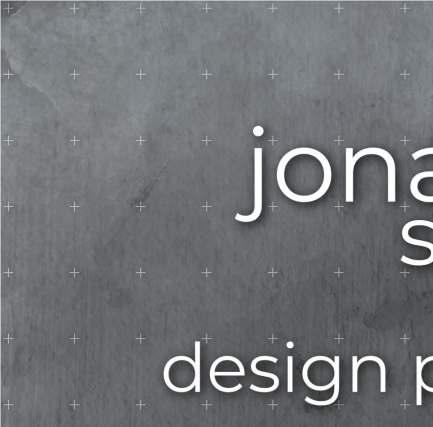
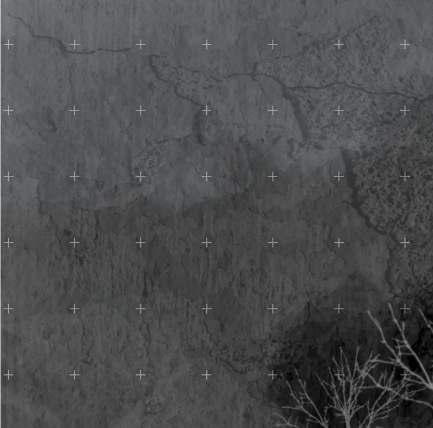
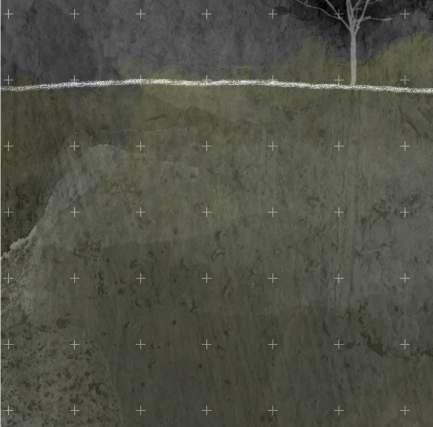
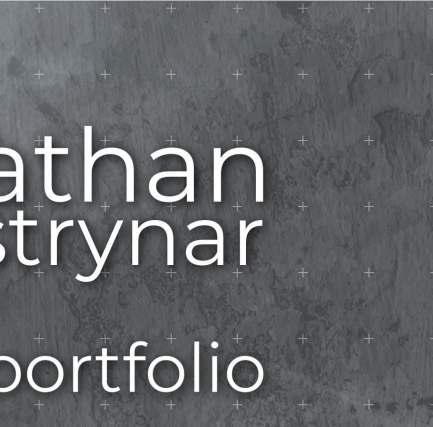
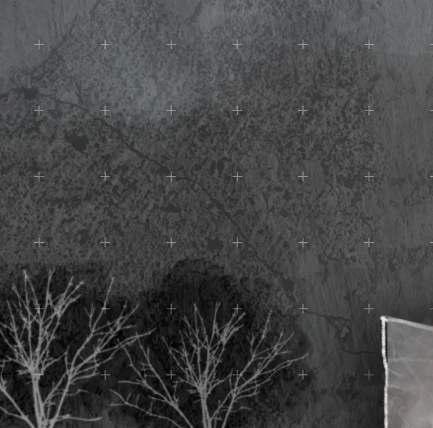

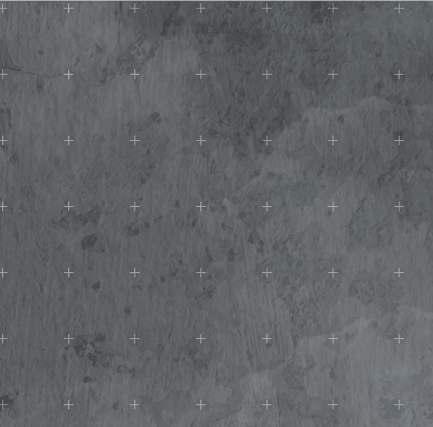


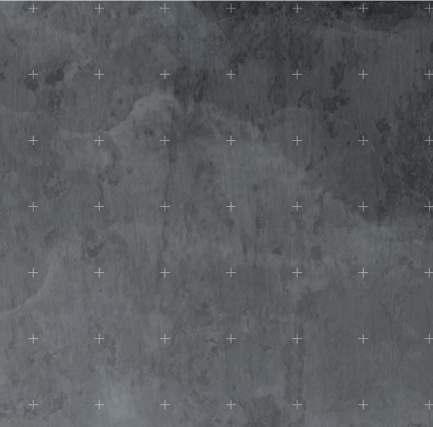
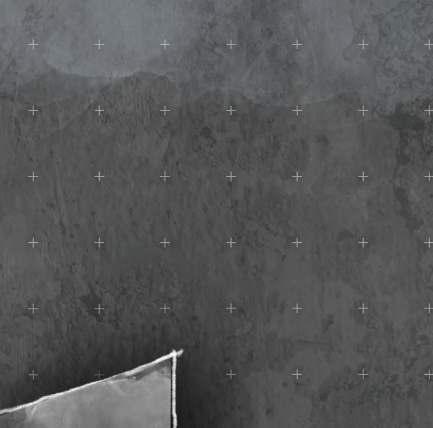
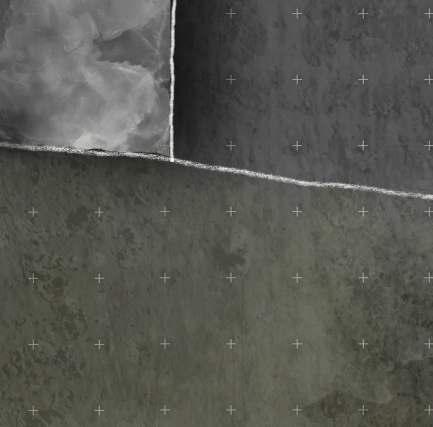


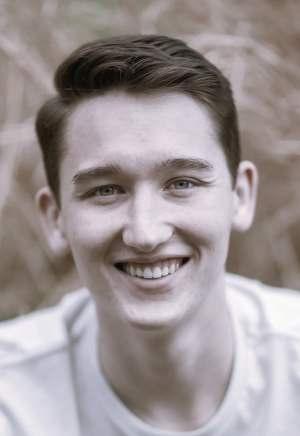
About Me

















Funerary Chapel 02-05
06-11
Community Center Raleigh
12-13
Residential Project
14-15
Wake Tech Bookstore










My name is Jonathan Strynar. I was raised right outside of Raleigh North Carolina. I went to Wake Technical Community College before transferring to Appalachian State University to finish out my undergraduate degree. I am currently attending North Carolina State University, working towards my Masters in Architecture.Beforeyouisabriefsummary of the many projects I have had the privilege of working on in both school and as a designer for a design build firm based inWilmington,NC.
Wake Tech
App State
NC State
16-18
19-20



21-22
Community Center Competition
Farnsworth House
Masonry Competition
00
- 1
- 2
- 3 ATD Building - 4


Education
North Carolina State University: 2023 - Current
▪ Masters In Architecture
Appalachian State University: 2021-2023
▪ Bachelors In Building Science - Architectural Technologies
▪ GPA - 3.84
Wake Technical Community College: 2019-2021
▪ Associates In Architectural Technologies
▪ GPA - 3.097
Summer Internship - ATDBuildingGroup: 2020-Current
▪ Work for a structural engineer, designing, rendering and creating construction documents for clients in Wilmington, NC
▪ This opportunity has led to more than an internship, it has opened the door to learn about how a firm operates on a day to day basis, and how I can be useful in those processes
Contact
Email - jonstrynar@gmail.com
Phone - (919)924-1689
LinkedIn - www.linkedin.com/In/jon-strynar/
Software Skills


















-Auto Cad -Rhino
-Photoshop
-Revit
-Enscape -Illustrator -InDesign
-Sketchup -Vray
01


Funerary Chapel

In my first semester in graduate school, at North Carolina State University, we were tasked with designing a Funerary Chapel in thepredominatelyAfricanAmericanMount Hope Cemetery, North Carolina. The program consisted of support spaces, a chapel to seat 60 people, an outdoor gathering space, and a memorial garden. I wanted to create two opposing forms that anchor, but also differentiate the design. This is done by having the support spaces comprised of concrete and stereotomic materials. Whereas the main chapel space takes tectonic wood materials. These two opposing forms, materials, and spaces createavisualascendingmovementforthe occupants that directs them toward the chapel for funerals, but also directs them to the concrete anchor for the required supportspacesthatareinessencethebase for every design. Along the south and west side of the chapel, vertical wood screening was added over the glazing to provide shading a privacy from the surroundings and those walking through the gardens. Parking for the support spaces is located behind the support building. The site sits atopahilloverlookingthecemeterywithan access road running right in front of it. This creates the path to the exterior staircase up to a front exterior gathering space before moving into the support spaces or the chapel.

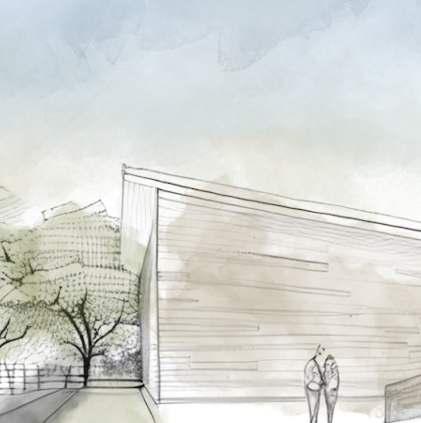

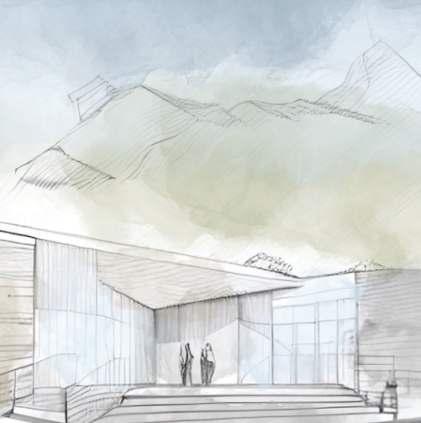
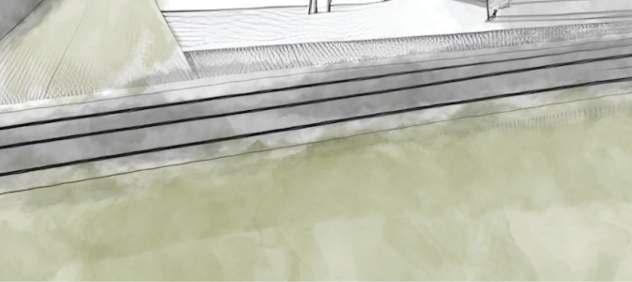

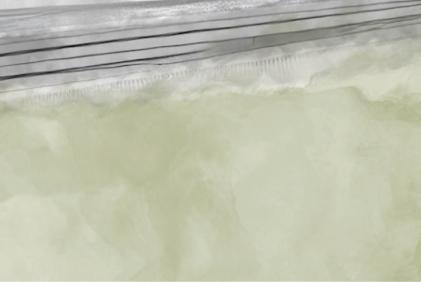
02 1 2 3 4


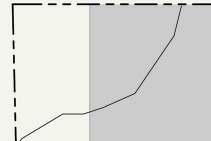

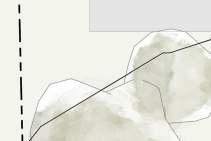
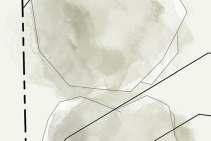
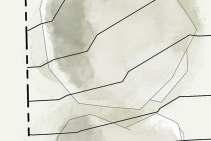
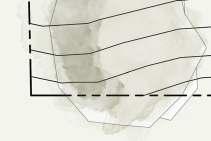


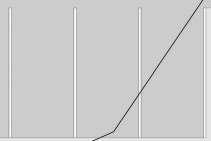

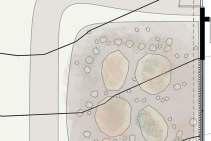
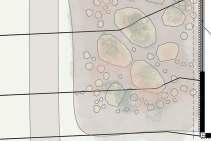




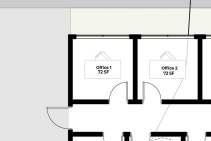
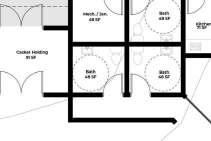
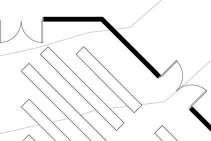
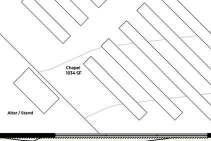
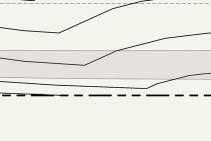

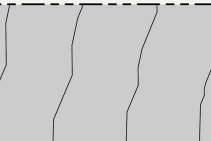
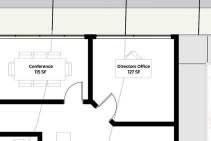
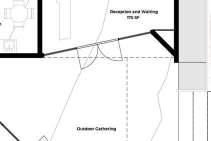

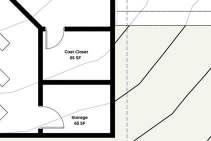
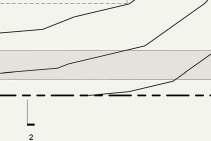


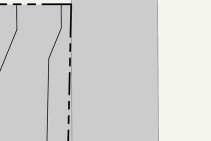
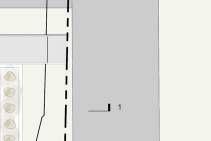
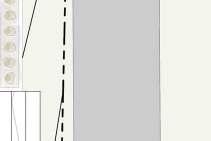
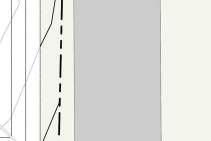
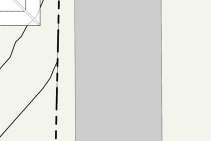
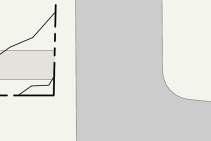


South

West

North

East

East to West 1

North to South

East to West 2
First Floor
03




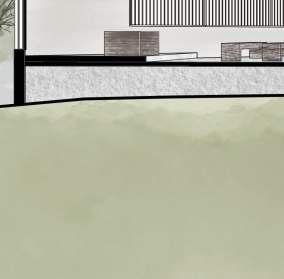
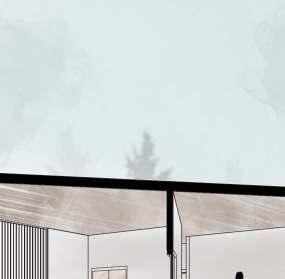
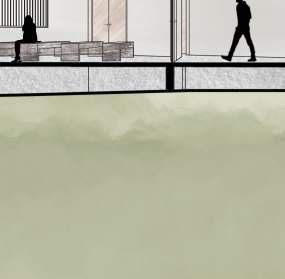

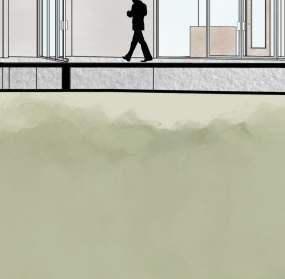
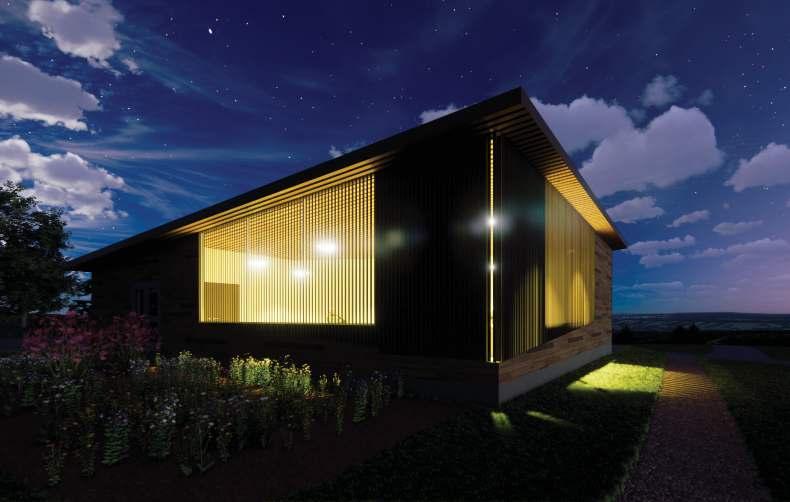
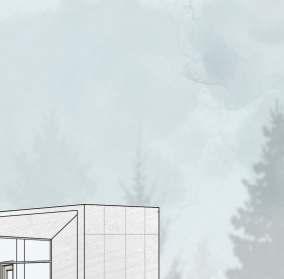

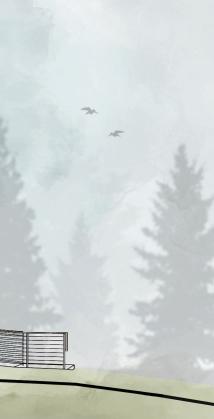

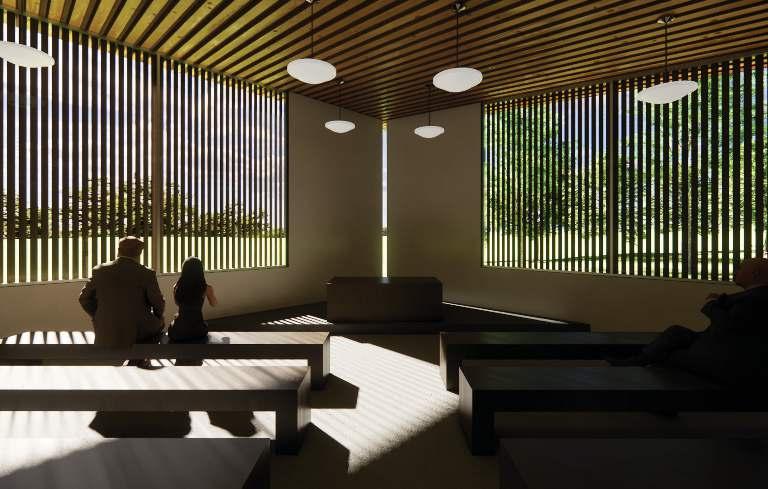
04


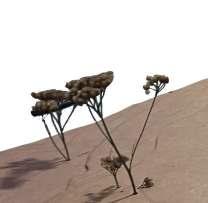


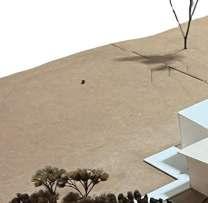
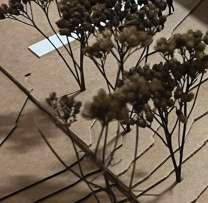

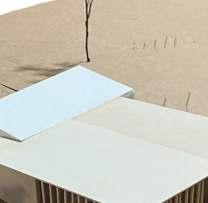
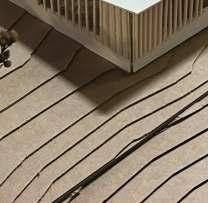
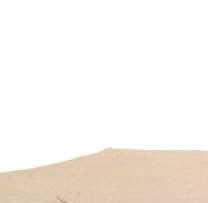
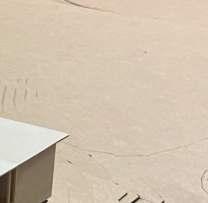

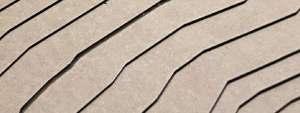

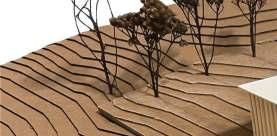
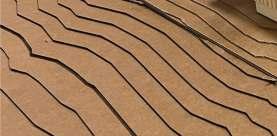
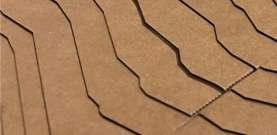



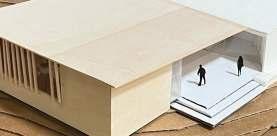
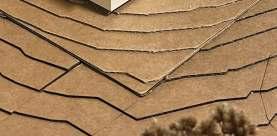
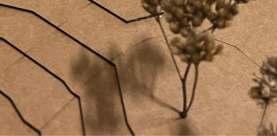

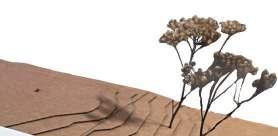
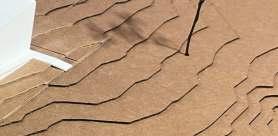
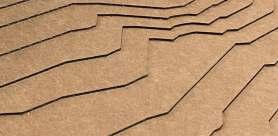
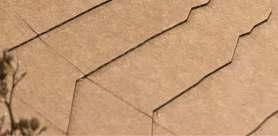


05


Community Center
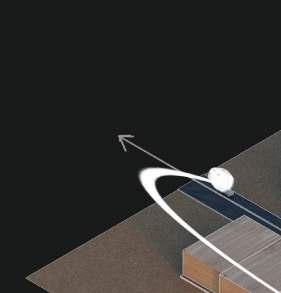
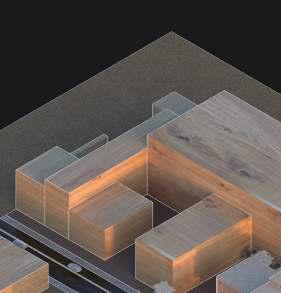


RaleighhasbeenmyhomeforlongerthanI remember,whichiswhyitwassoinfluential to be tasked with analyzing the area. Beginning this project I created multiple diagrams of downtown Raleigh and the surrounding environment, focusing more on the site along Hargett St. The next page shows one of these diagrams; the developmentofRaleighfrombefore1920to the current day with the capitol building being the central red square. My theme for the main community program was a communal working environment with 3 levels/volumes, as you ascend through the spacesitbecomesmoreprivate.Thistheme along with my analysis of the development becamedefiningfactorsfortheprogression of my project. As seen on the next page, I took three volumes public, semi-private, and private from ground level to top. Afterword, I then shifted and expanded each volume to match the idea of vertical movement upwards, which can be seen from the elevations. A central vertical circulation shaft was added that pierces through all three volumes. Moore Square is diagonal from my site and provides a beautiful view that was captured on every level with glazing and balconies of the corner.


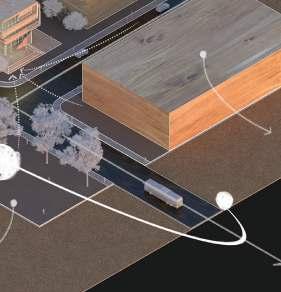
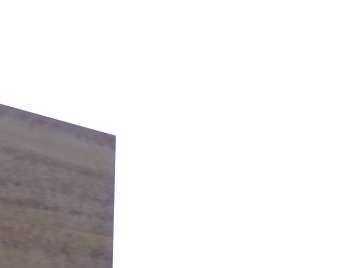
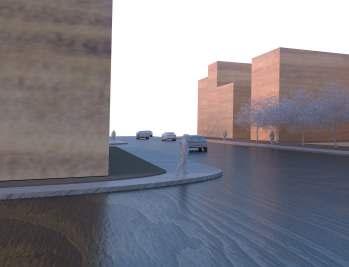
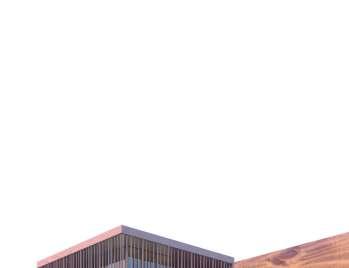
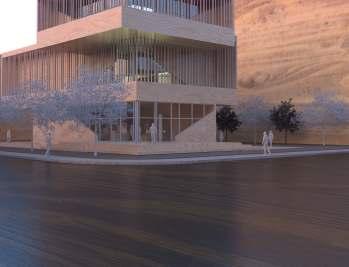
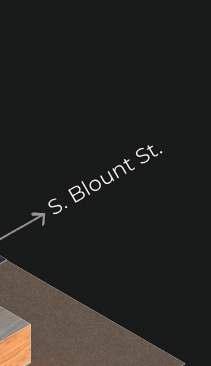
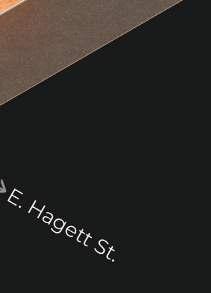
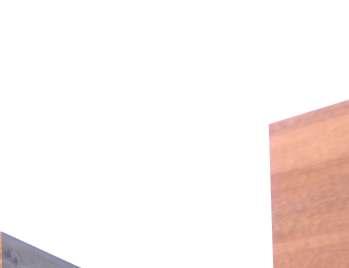
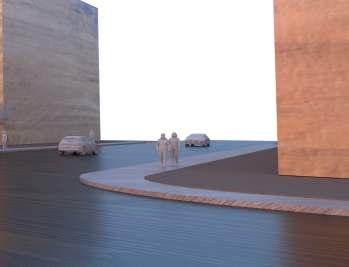 Marbles M Museum
Marbles M Museum
1 2 3 4 06


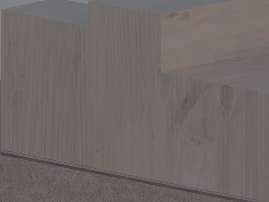

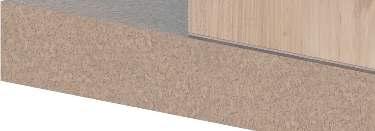

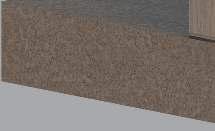

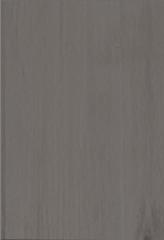



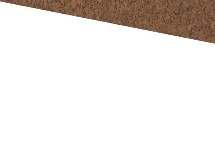
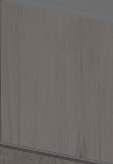



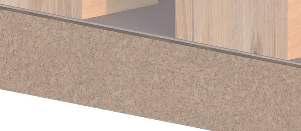

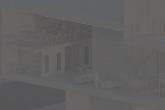




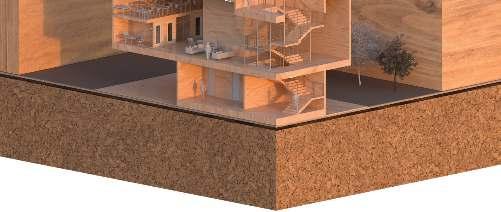


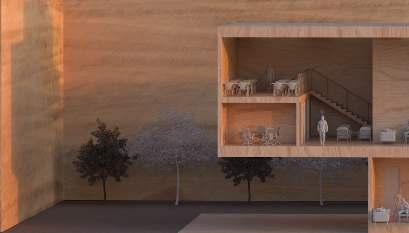


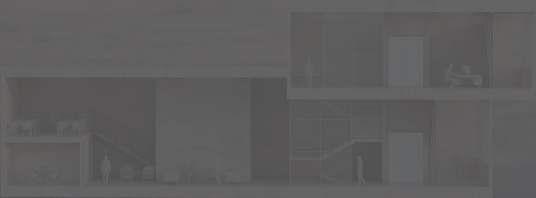


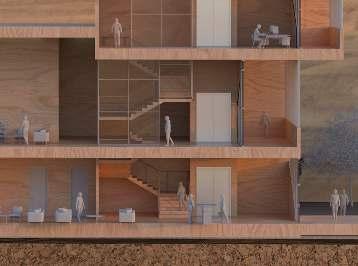
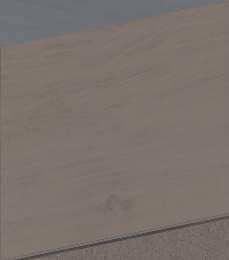



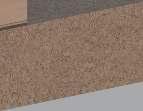
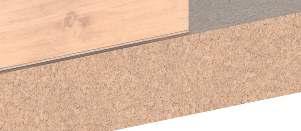



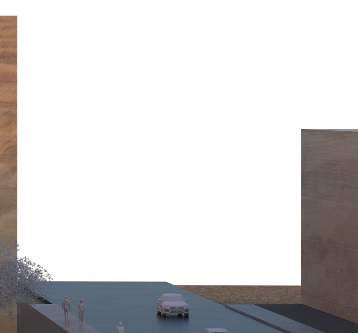


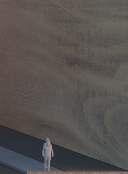


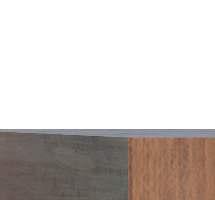



10





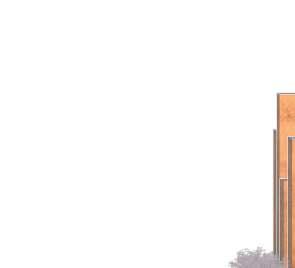
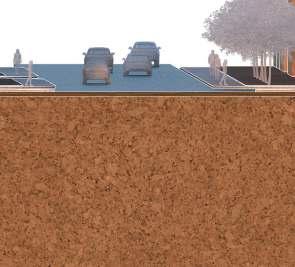
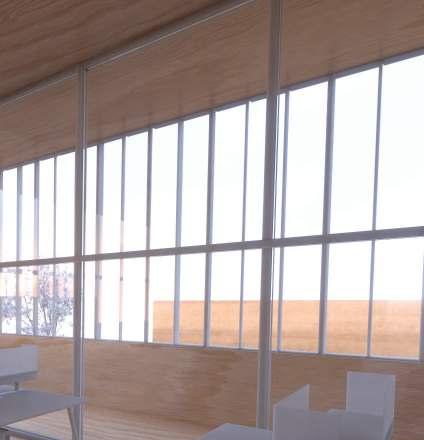


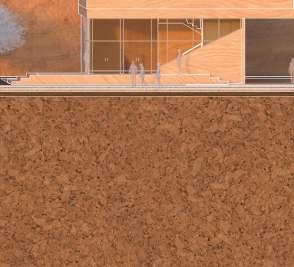
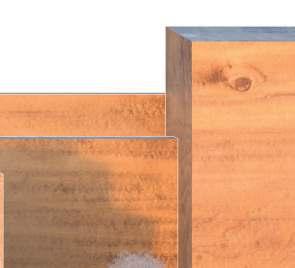
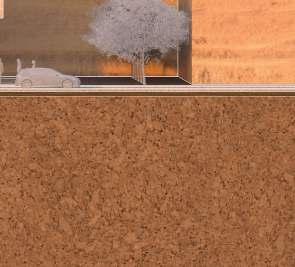


11


Residential House

Custom homes and the design of them greatlyimpacttheoccupantsandhowtheir feelings are evoked from them. This being the main reason why I enjoy working, altering, and investigating problems and finding solutions with the clients I have worked with during my time at ATD Building Group. This is a residential house located on the client's existing family farm in Castle Hayne, North Carolina. They wanted to build a bigger and more accommodating house. I spent the summer working closely with them creating renderings to help visualize the spaces.Ialsocreatedthefoundationforthe architectural and structural plans as shown on the next page. I have worked with this company for the past 4 years and have learnedsomuch.Ihavebeenabletocreate construction documents, go on on-site visits, manage the progression of projects, and much more. Working with clients is something I have been very passionate about, working with them through the use of real-time rendering software to help themvisualizetheirdreamscomingtolife.I have worked with them from the initial design stages to help them visualize the spaces when all that can be seen is a maze of wood framing. Real-time rendering and programmatic design rendering have become an essential part of my design process.Tobeabletoillustratehowaspace will look three dimensionally even before materials and the final form have been created.
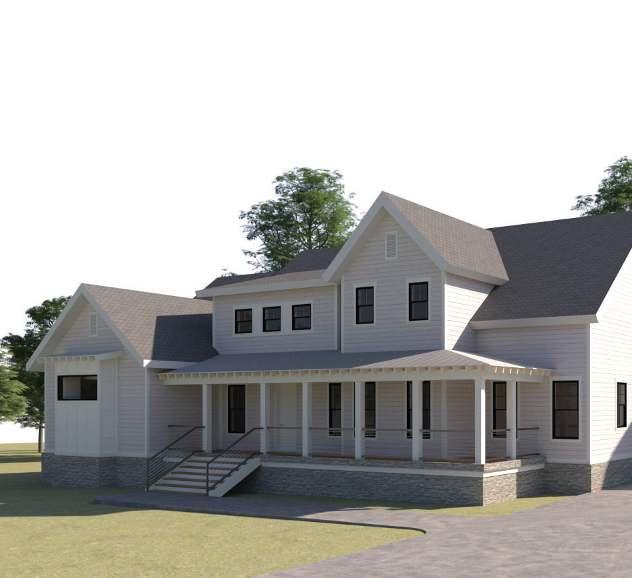
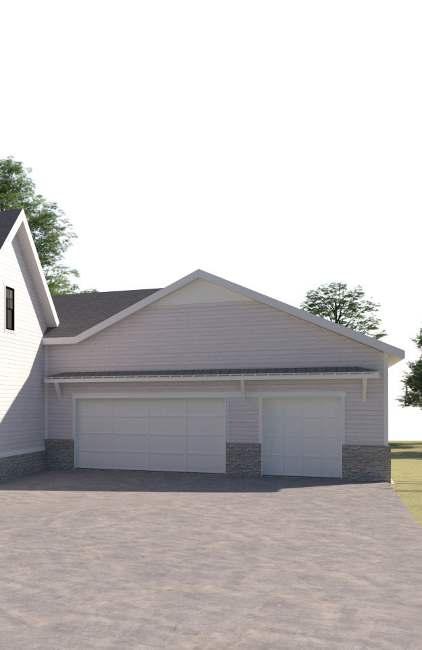
West
1 2 3 4 12


North South East S105 S105 12' 7" 12' 0"13' 7' 1/4" 3/4" 18' 2"3' 10"8' 2"4' 3/4" 20' 3/4" 2"2' 4"8' 2"4' 3/4" 38' 1/2" 6" 11"5' 6"20' 1/2"14' 3/4"13' 1/2" 5' 11 3/4" 6' 0"28' 0 1/2"8' 10 3/4"10' 11 1/4"18' 1/2" 15' 6" 22' 1/2" 3/4" 2' 11" 45' 1/2"2' 0" 8' 10 1/2" 8' 10 1/2" F2 F1F1F1 P2P2P2 P2 P2P2 P2P2 P2P2 P2P2 P2P2 P2 P2 F2 F2 P1 P1 F2 P2 CJCJ CJ CJCJ CJCJ CJCJCJ CJCJCJ F2 P1 F2 P1 F2 P1 F2 P1 F2 P1 F2 P1 F2 P1 P1 P1 F2 P1 F2 P1 P1 10 1/4" 14' 14' F2 P1 P1 F2 P1 P1 F2 P1 AND CLEAN, WELL-COMPACTED SAND (TYPICAL U.N.O) F.F.E 0'-0" F1 P2 F1 P2 F1 P2 S105 1/2" 1/2"6' 1/2"6' 1/2"6' 1/2"6' 1/2" F2 P1 F2 P1 Foundation @ @ @ @ @ 2x8 PT16" O.C. @ 2x8 PT16" O.C. 13' 0" 14' 1" 4' 1" First Floor Framing @ 2x1216" O.C. @ @ 2x1216" O.C. ROOF TRUSS @ 24" O.C. H1H1H1 H1H1 H1 12FLAT 12FLAT 1-1/4"WDE FLAT 2x12FLAT x 2 FL T ACC 1-1/4"WIDE 12FLAT 2x12FLAT 12 RIDGE 2x1216" O.C. H1H1 2x1016" O.C. @ PITCH CHANGE B3 B3 B3B3 B3 DCDC B B5 PITCH CHANGE Roof Framing 11' 11 1/4" 15' 6" 35' 0" 1" 15' 37' 3/4" 36' 1/4" 3' 0" 03E GARAGE LAUNDRY WIC OFFICE MASTER KITCHEN DINING ROOM OPEN PORCH 25 05E COVERED PORCH First Floor 09 Second Floor 12" 12" 12" 12" 12" 1/2" 12" 10" 12" 10" 12" 10" 12" Roof 2x1 RO O H1 H1 H1 H1 H1 T FL x1 x1 1 12 LA x112FLA E 1/4 DEC1-14W 12 LA FLA FLAAT 2 12 1 FL F L 12 LAT 4WIDE W /4WWIDE CC11-1/4 C EWI WID 1 CC L T 122FL 12 2 x112F FLAT A AT2x12FL 2F x 2x FLA RID x1 H1 H1 A B3 B3 DC DC N C 2" 1 05 05 0" 4" 4" 18 2" 10 2" 3/ 11 14' 3/ 2" 3/ 4 0 8 1 2" 8 0 3/ 1 4" 8 2" 2" 11 2" 0" 1/2 F P P2 P CJ CJ CJ CJ CJ CJ CJ CJ CJ CJ CJ CJ ND WELL-C MPACTE AND 2"4" 35 36 4" ARAG AUNDRY FFICE MASTE ITCHE INING ROO PORC PORC 13


Wake Tech Bookstore

During my time at Wake Technical Community College, and the development ofmytechnicaldrawings,webegantolearn about light construction. Steel beams, lightweight concrete over metal decking, and the construction of buildings without wood members. The bookstore on campus became a project and a case study as we moved through the course. Creating each new component of the bookstore on Wake Techíscampusasitwastaughtinclass. We were given the original plans for this building to recreate and learn all the elements that go into a commercial building. This project furthered my understanding of reading and creating plans, through the many long nights and hours spent trying to understand how everything was to fit together. This also helped me develop and enhance my Revit and BIM modeling skills, as well as my rendering,anddocumentationskills.I findit very helpful and influential to be able to experience a space already built and then recreate the drawings from the as-builts. Understanding how other architects faced problemsandsolvedthemintherealworld andtheirdrawings.
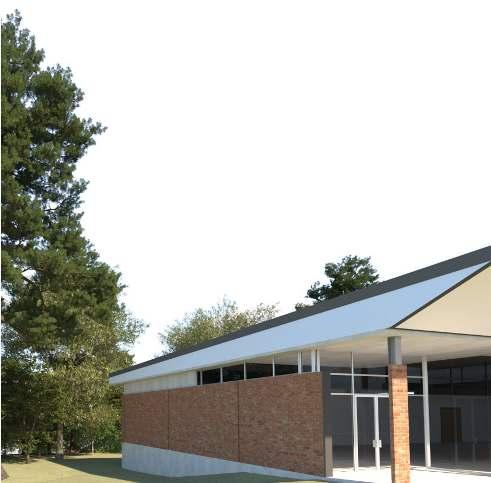


1 2 3 4 5 6 7 19'2"1'9"18' - 2"1'10"18'2 1/4"1'10"18' - 2"1'10"18'2"1'10"12'2"6' - 0 1/4"1'8" 2'8" 0'0'6" 4" 14'0" 1" DEEP RECESED BRICK REVEAL METAL LOUVER, FINISH TO MATCH STORE FRONT WINDOW FRAMING 1 1/2" DIA. METAL HANDRAIL METAL GUARDRAIL EXPOSED STRUCTURAL COLUMN, PAINTED BRICK COLUMN WRAP STOREFRONT SYSTEM South 20"8'24"10"18 - 2"1'0"82"1'0"226 - 04"1'8" 2 4 4'0" 1" DEEP RECE ED REVEAL OUVER, 1 2" META HANDRAI METAL GUARDRAI STRUC URAL BRIC
1 2 3 4 14

UP DN 1 2 3 4 5 6 7 A B C A.5 20'0"20'0"20'0"20'0"20'0"20'0" 20' 0" 18' 8"18' 8" 4'10 1/4" 13' 3" 0" 20'0" 31' 10" 5' 10 1/4" 4'3"4"25'2" D 17' 3" 1'0" 73'3" 0"6'4"12'8" 42'6" 60' 3 3/4" 1'6" E 5.0 0 MECHANICAL ROOM 003 STORAGE 002 UNEXCAVATED 001 BASEMENT DN DN 1 2 3 5 6 7 A B C A.5 8'1/2"3"8'10 1/4" 12'6"3" 20'0"20'0"20'0"20'0"20'0"20'0" 20' 0" 18' 8"18' 8" 53' 0" 7'3/4"8 1/2"7'1/2" 11' 3"9' 6 1/4" 5'3/4"10'0"5'10" 41'7"15'6"3'4"2'4"7'10"2'0"7'10"2'4"3'4"37'0" 9'10 1/2"34'2"14'3/4" 20' 1/4" 15'0"4"3'2"3'4"15'2" 11"7'3"6'0"4'1/2"5'1"11'0 3/4" 3' 7 1/4" 0"11" 3'1/4" 10'3/4" 0'8 1/2" 2' 1/4" 36'10 1/4" D 123'3/4" 60' 3 3/4" 107'4 1/2" 16'1/2" E 5.00 0'0 1/2" 0'0 1/2" 11' 1" 11' 0" CHASE LAVATORY 104 JAN. CL. 103 LAVATORY 105 OFFICE 106 WORK ROOM 107 TELECOM. RM. 120 BOOKSTORE STORAGE 108 UNCRATING 109 ELECT. RM. 110 OFFICE 113 VESTIBULE 116 TOILET 111 TOILET 112 WORK ROOM 115 PRINT SHOP 118 WOMENS TOILETS 102 MEN'S TOILETS 101 BOOKSTORE 117 GROUND FLOOR BASEMENT 342' 352' 1 4 5 7 TOP OF CONCRETE 355' 0' 8" 8" 8" 0' 8" ANODIC CLEAR ALUMINUM ALUMINUM PANELS METAL GUARDRAIL 1/2" METAL HANDRAIL OVERHEAD ROLL-UP DOOR North BASEMENT 342' 0" GROUND FLOOR 352' 0" 1 2 5 6 7 9' 8" 10' 0" 2' 8" BRICK VENEER TYP. 11' 2" 0" East to West GROUND FLOOR 352' 0" A B C A.5 D T.O. Window 364' 8" E North to South A B C A.5 D E West A B C A.5 D E East BASEMEN 52' O CON RET 55' C LEAR ANEL HANDRAI LL-UP A 5 3"810 26" 200000"20 88" 8 8 53 0 1/21/2 3/4"00"0" 41'7"15'63'4"40"20"70"24"3'4"37'0 10 4 4"3'2"4"15'2" 1/4 0 3'4 4 6'10 123'3/4 6 0' 4 1/2 1' CHAS E CL 05 06 W 07 M T 12 BOOKSTOR 08 E M 11 OFFIC 11 ESTIBULE 11 11 ET LET 11 W SHO 11 MENS S WOM WO T M TO 01 A 5 20"0'0"0'0"0'0"20'0"20" 20 18 8 8 8" 4104" 3' 0 200 0 1/4 4"5' 0"64" ECHANICAL UNEXCAVATE A 5 A 5 A 5 42' GR UND BRI 15


Community Center

A competition was given as my final design project before graduating with my associates at Wake Technical Community College, to design a space consisting of all the elements the program issued within the parameters of the site provided. The rendered site is the provided plan, with no indication of location and no sense of the surrounding environment. This resulted in the depiction of the exterior to be more ambiguous, leaving the exterior finish/facade to be determined by the surrounding environment and one's interpretation. The programming with the requiredspaceshadbeenprovided,butnot theirsizes,leavingmewiththechallengeof creating the footprint of the building I had in mind. I then divided the spaces based on the area indicated by the floor plans. After this,Idesignedtheinteriorspacenotonlyto meet the code, but also to be easily navigable and to separate the spaces in an organizedmanner.
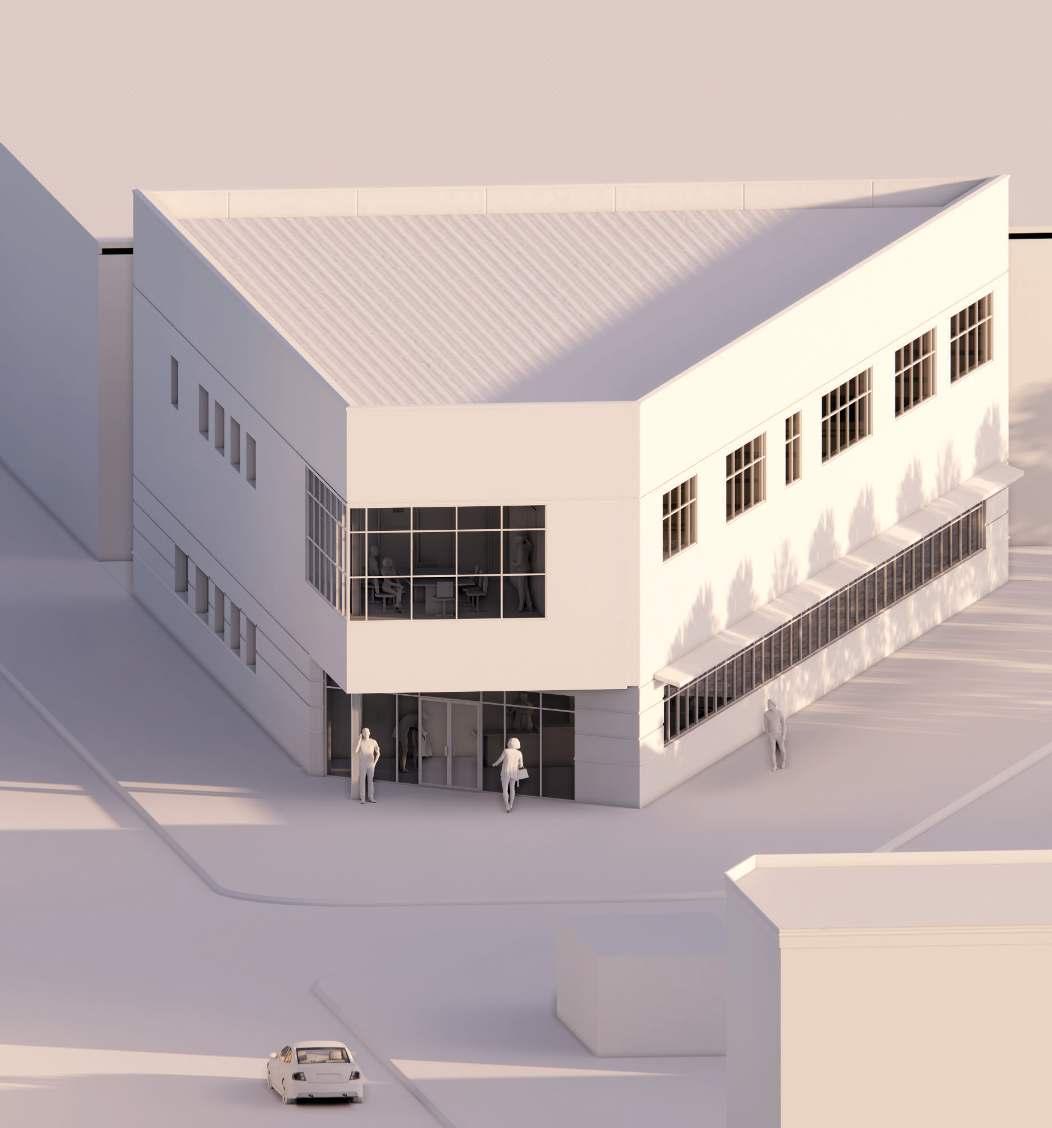
1 2 3 4 16


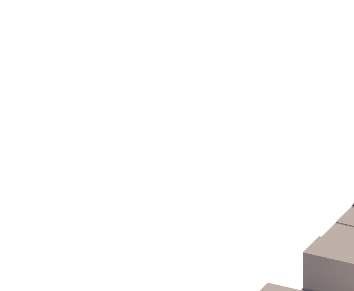
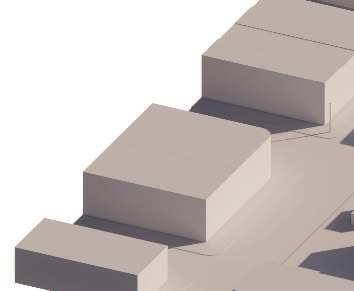



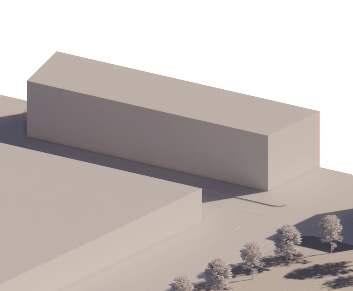
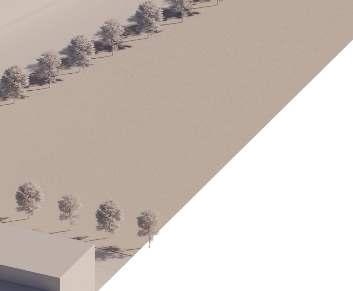




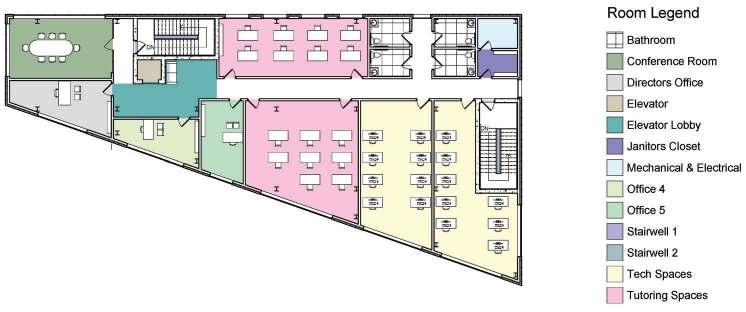
SECOND FLOOR BATHROOM ROOM LEGEND CONFERENCE ROOM DIRECTORS OFFICE ELEVATOR ELEVATOR LOBBY JANITORS CLOSET MECHANICAL/ELECTRICAL OFFICE 4 OFFICE 5 STAIRWELL 1 STAIRWELL 2 TECH SPACES TUTORING SPACES FIRST FLOOR BATHROOM ROOM LEGEND CAFE CHILD DROP OFF ELEVATOR JANITORS CLOSET LOBBY/GATHERING SPACE MECHANICAL/ELECTRICAL ROOM OFFICE 1 OFFICE 2 OFFICE 3 STAIRWELL STAIRWELL 2 STORAGE CITY PARK EXISTING BUILDINGS EXISTING BUILDINGS COMMUNITY CENTER 1 2 3 4 17


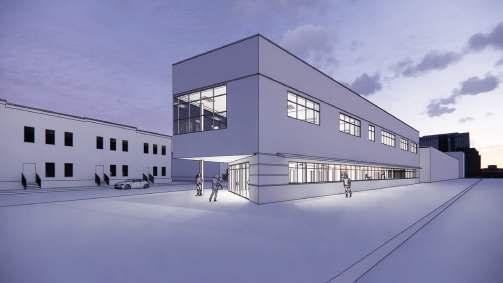
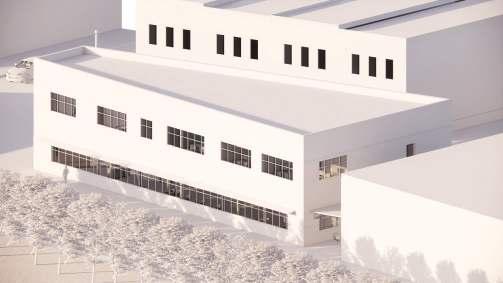
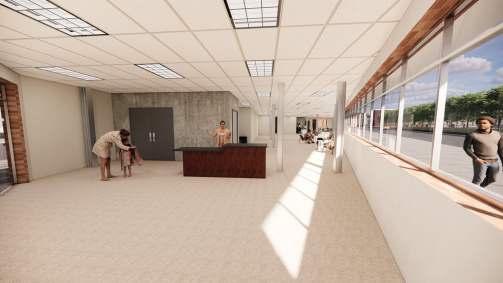

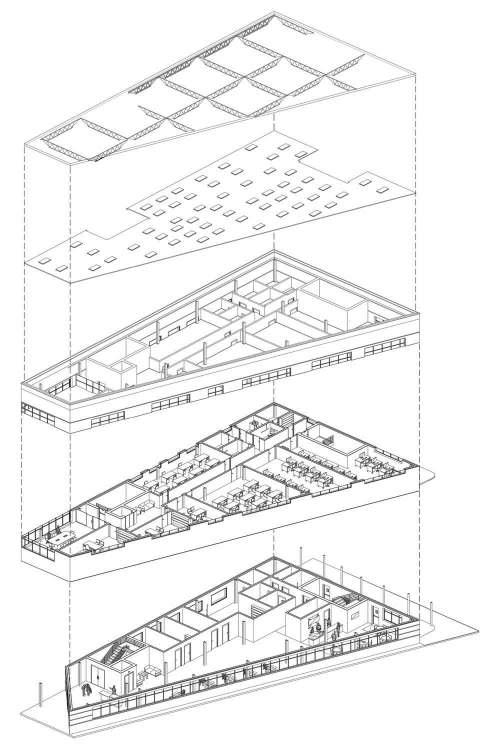

18


Farnsworth House

The Farnsworth House is an iconic design that addresses the question, "What is modern design?" It has also become my favorite architectural project. I admire the way Mies Van Der Rohe created the separation of spaces both exterior and interior through the use of overhangs, a central support core, and a wardrobe to separate the living from the sleeping. The way he exposed the framing and made the form nest within it and not conceal it. This project was also used as an introduction to the Revit program. Using only a few of the program's many features, this design was able to provide the foundation for learning how to use floor and roof systems. Curtain walls,adifficultaspectofRevittolearn,were taught in this house. In addition, structural columns, isolated footings, stairs, and how to manipulate them from the basic families within the program were covered. We were also able to investigate components ranging from kitchen appliances to furniture, as well as how to model in-place components such as those seen in the cabinets above the fireplace. This project provided me with the motivation I needed to become as proficient in Revit as I am today.
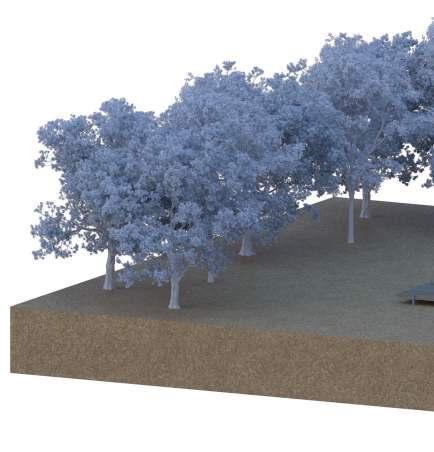
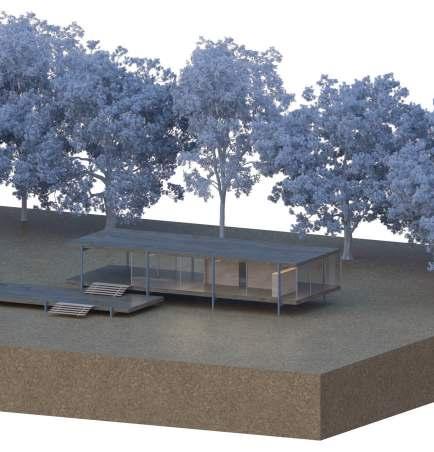
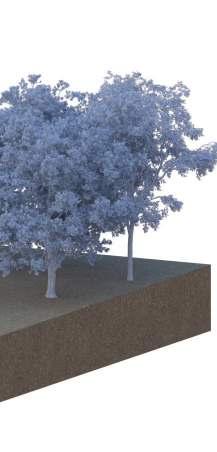
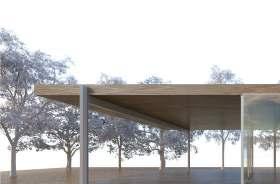

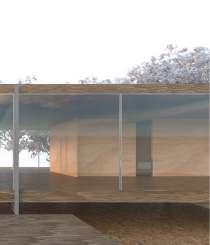

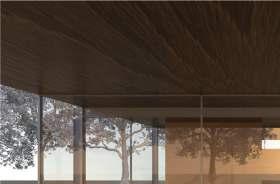
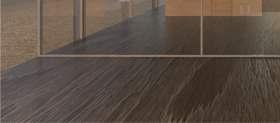
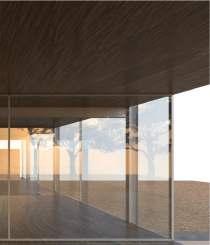

1 2 3 4 19


DN D MECHNICAL CORE MASTER BATH GUEST BATH KITCHEN AREA STORAGE STORAGE DINNING AREA SLEEPING AREA WARDROBE LIVING AREA OFFICE AREA UPPER TERRACE LOWER TERRACE 12345 B C A 20


Masonry Competition

During my third studio at Appalachian State University, I competed in this competition. The North Carolina Masonry Contractors Association (NCMCA) held a competition for my class to design a front entryway wall for an art museum being built in Hickory, NC, as they do every year. My team began by sketching numerous ideas,allofwhichareshownbelow.The final design was a collaboration between myself andmypartnertocreateaninterestinglook that focused on bringing natural light into the space, using less geometrical shapes, and pushing the capabilities of masonry. Details are everything when creating a design, from how you will interact with it to how it will be built. This competition had a focus on the details and how something as simple as a brick can create something interestingandexciting.Thereviewerswere most interested in how the design was constructed/supported and the basic understanding of building elements that make the design work and function.

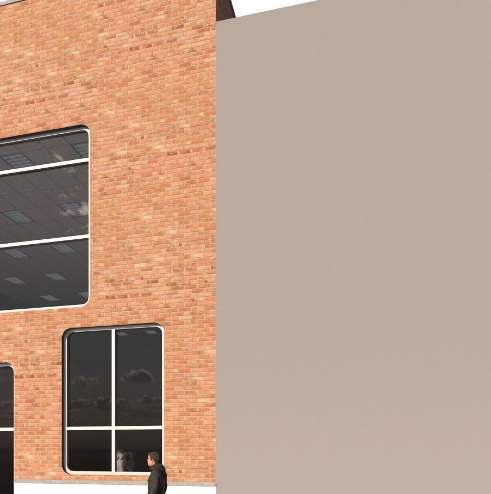

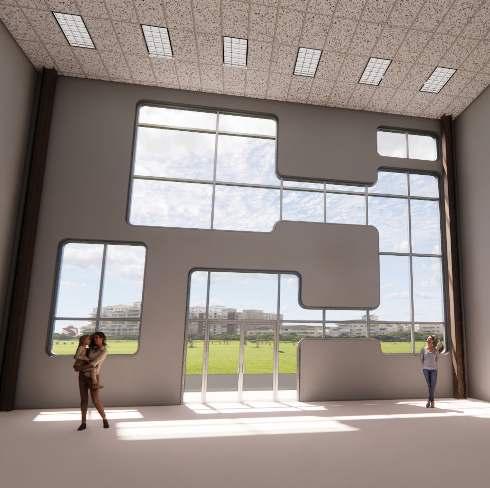

21 1 2 3 4


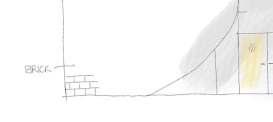
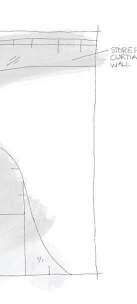
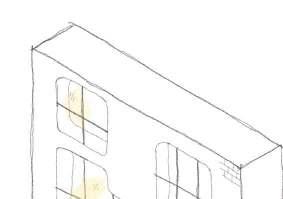

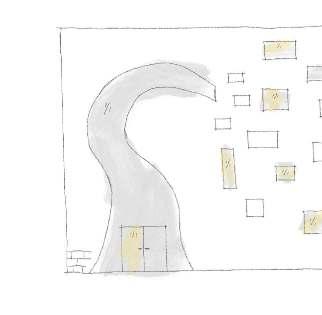

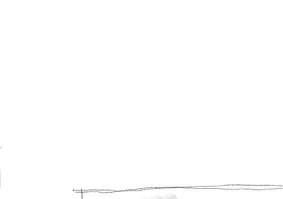
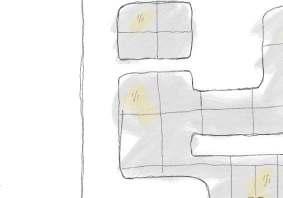
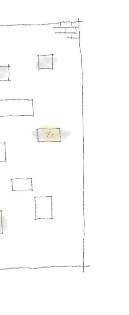
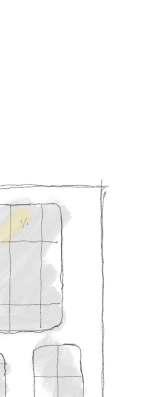

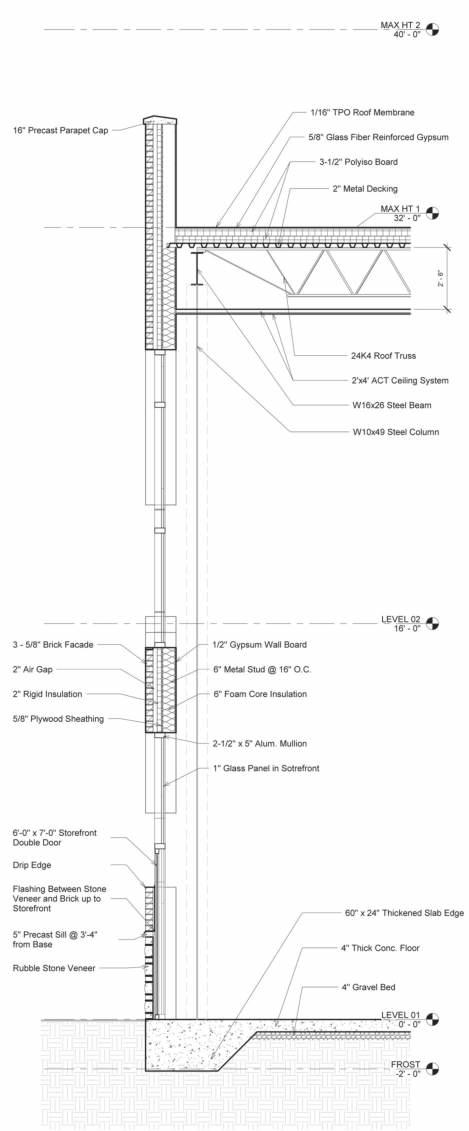
IDEA 1-Final Idea ID 22












































































































































 Marbles M Museum
Marbles M Museum
















































































































