JONATHAN STRYNAR
DESIGN PORTFOLIO

CONTENTS 00 00-01 02-05 06-08 CONTENTS - BACKGROUND FARNSWORTH HOUSE COMMUNITY CENTER 09-12 16-17 13-15 TREE HOUSE DESIGN TINY HOUSECOMPETITION 18-19 20-21 MASONRY COMPETITION MIXED USE BUILDING WAKE TECH BOOKSTORE
EDUCATION
Wake Technical Community College: 2019-2021


•Associates in Architectural Technologies



•GPA - 3.097

Appalachian State University: 2021-2023
•Bachelors in Building Science - Architectural Technologies






•GPA - 3.84
WORK EXPERIENCE
Summer Internship: 2020-Current
•ATD Building Group



▪ Work for a structural engineer designing and rendering projects for clients in Wilmington, NC
▪ This opportunity has led to more than an intership, it has opened the door to learn about how a firm opperates on a day to day basis, and how I can be useful in those processes
CONTACT
EMAIL - jonstrynar@gmail.com
PHONE - (919) 924-1689
LINKEDIN - www.linkedin.com/in/jon-strynar/

BACKGROUND
01
SOFTWARE SKILLS -Revit -Auto CAD -Enscape -Sketchup -Photoshop -Illustrator -InDesign
TREE HOUSE DESIGN

SPRING 2022 DESIGN STUDIO II
02
APPALACHIAN STATE
We were tasked with designing a tree-house for my first studio class at Appalachian State University. I created three designs, each with different random tree placements, and differing from the last until I arrived at my final design. The renderings depict the trees that support the house as being very basic and simple so as not to detract from the overall design. The house has a living room, kitchen/dining room, bathroom, and bedroom. The glass railing on the front deck allowed the view of nature into the home through the glass front doors. The deck also represents the design's entry point, with the stairs taking you off the ground and into the trees where you can feel more connected with the views that surround.







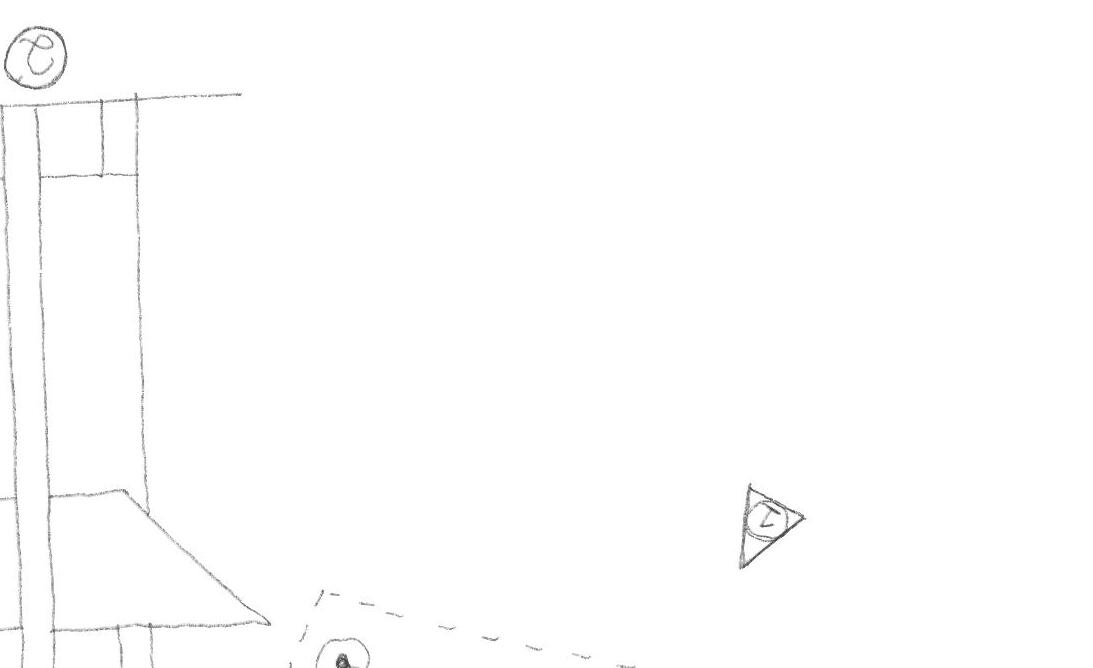



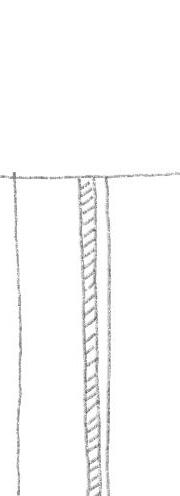


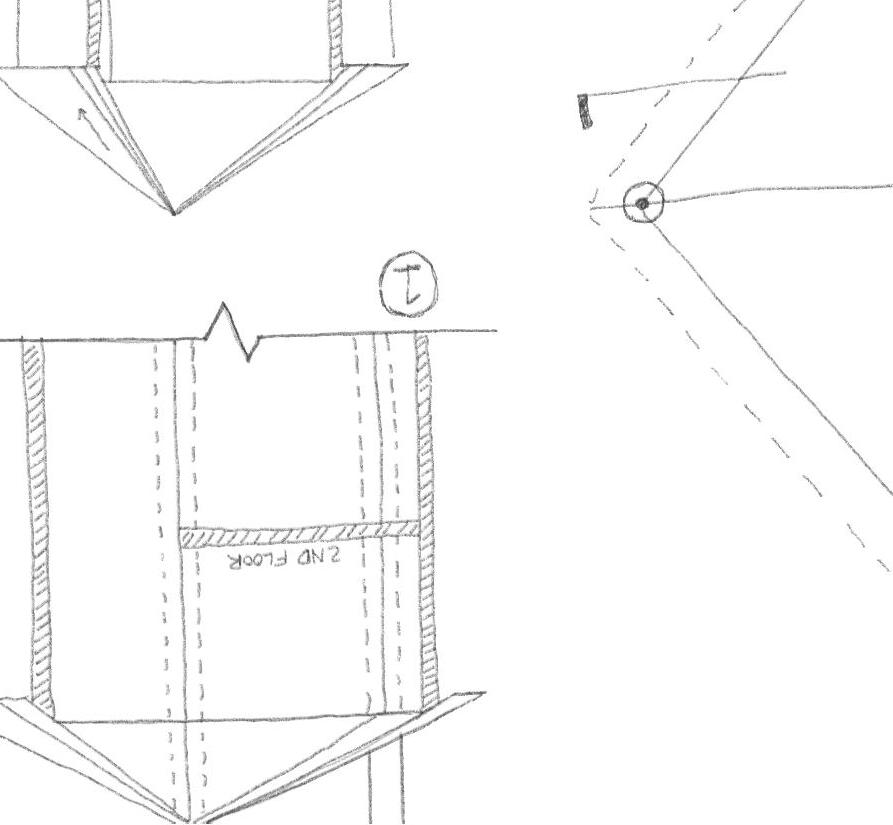


03 TREE = ROOF SLOPE ROOF EDGE BLDG. /ROOF EDGES TREE BEYOND CUT THRU. WALL = = = = = IDEA 1 IDEA 2
FINAL IDEA
There was no set space requirements or precedent for this project, which lead me to explore my own personal space planning desires. I wanted this to be a mountain getaway, somewhere where a couple could live comfortably and enjoy the nature that has been expunged from in the modern world. Maximizing views from all around the interior to provide an elevated escape allows nature in through the double glass doors.





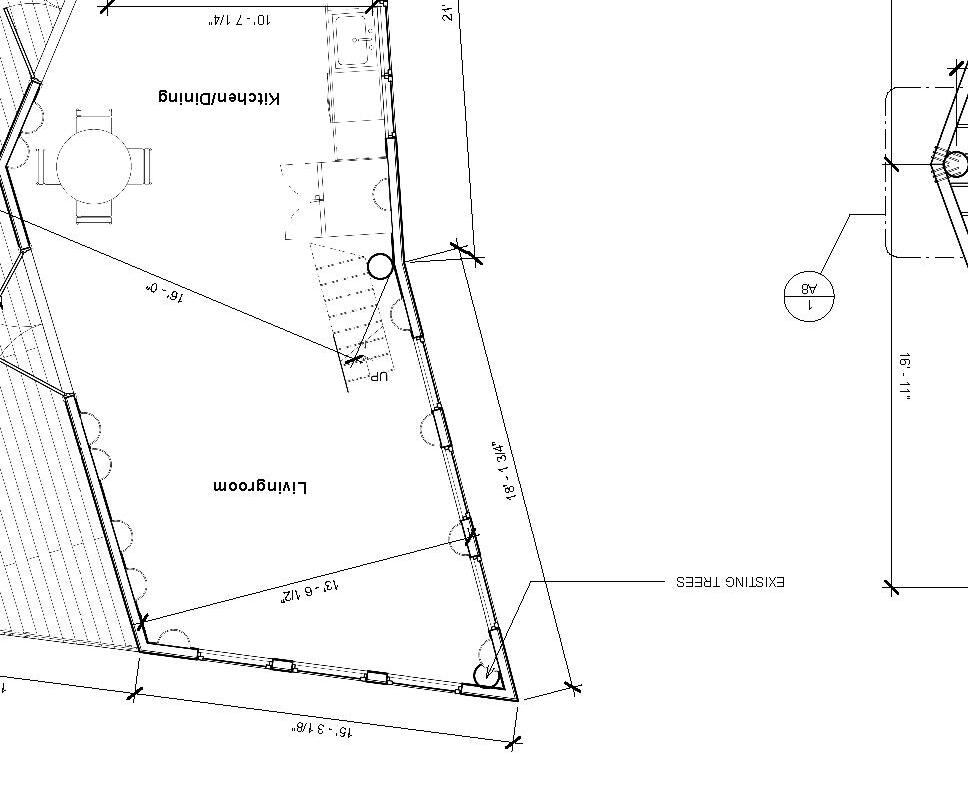
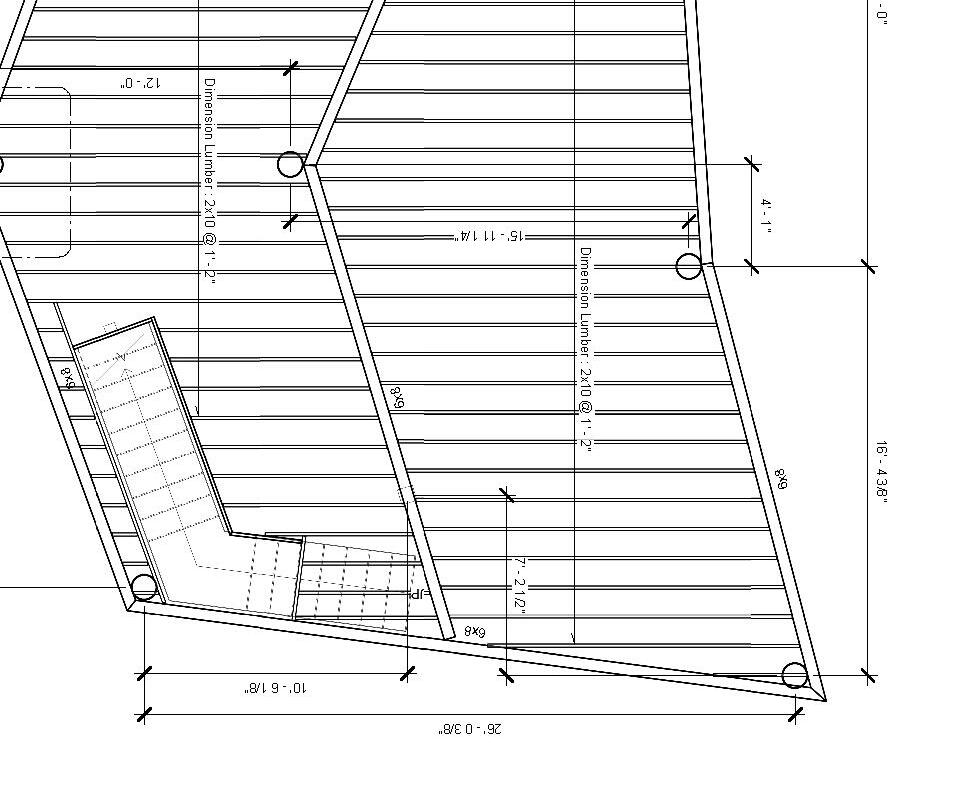
04 FIRST FLOOR STRUCTURAL SECOND FLOOR
The tree house helped me explore more details and how to incorporate them into my designs. Details like the bolts that attach the structure to the trees, to the custom wardrobe in the bedroom to compensate for the lack of closet space. Each is crucial to how someone will interact with this house and how design is more than just what the eye can see. It is about how the space is utilized and speaks to its intention and purpose.
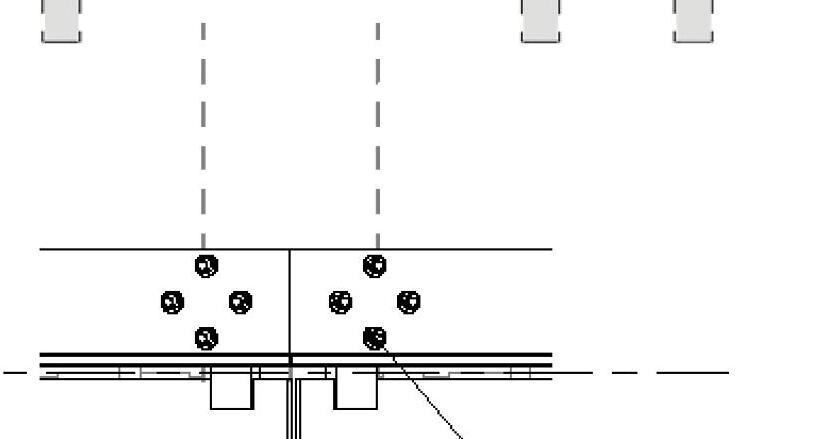


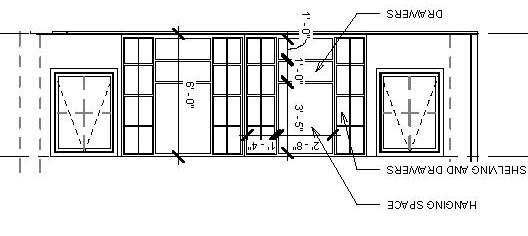




05 TREE CONNECTION DETAIL Drawers Shelving and Drawers Hanging Space Thru. Bolt to Tree Behind
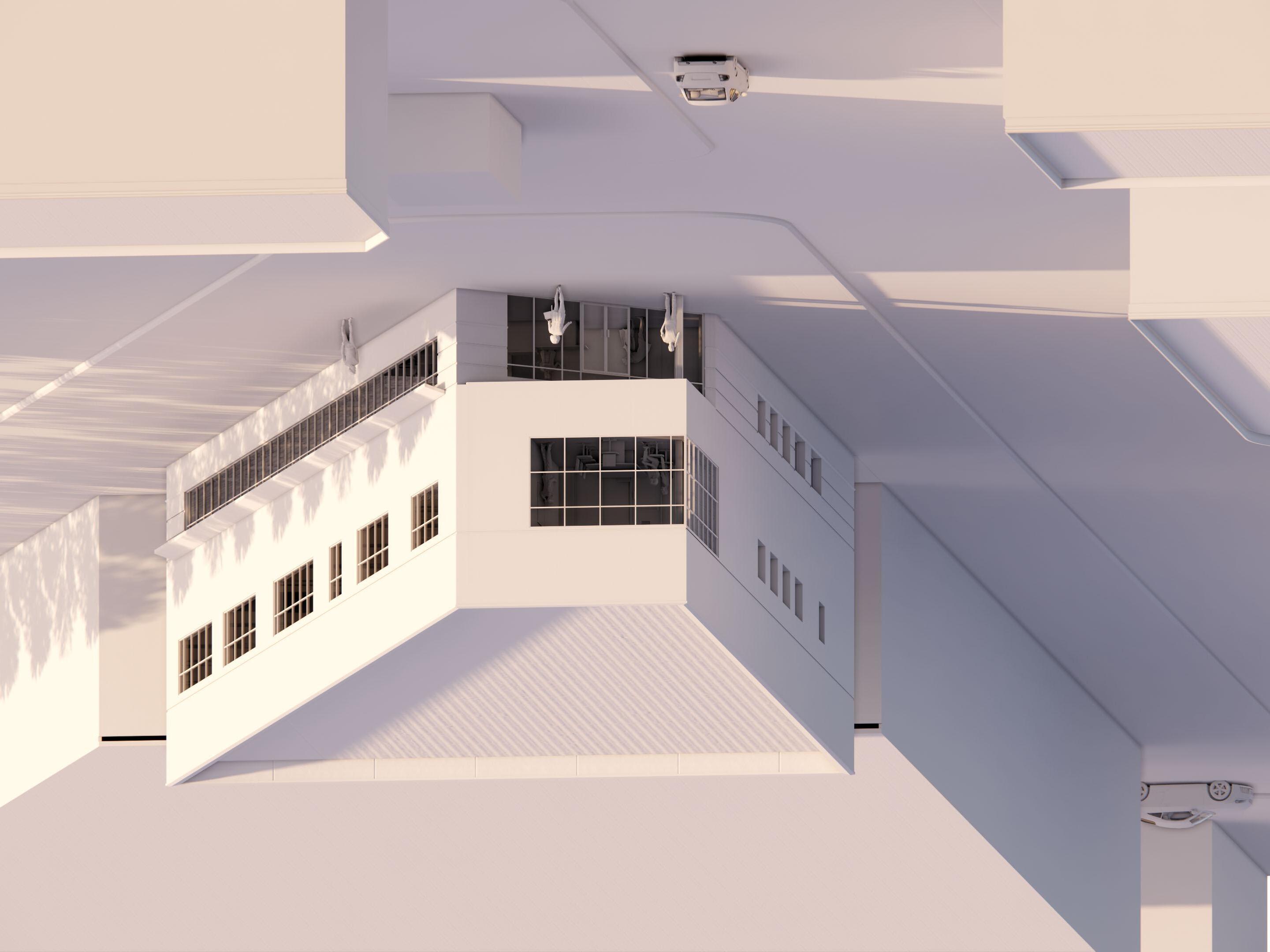
COMMUNITY CENTER SPRING 2021 FINAL DESIGN WAKE TECHNICAL 06
A competition was given as my final design project before graduating with my associates at Wake Technical Community College, with the goal of designing a space consisting of all the elements the program issued within the parameters of the site provided. The rendered site is the provided plan, with no indication of location and no sense of the surrounding environment. This is why I depicted the exterior in a more ambiguous manner, leaving the exterior finish/facade to be determined by the surrounding environment and one's own interpretation.




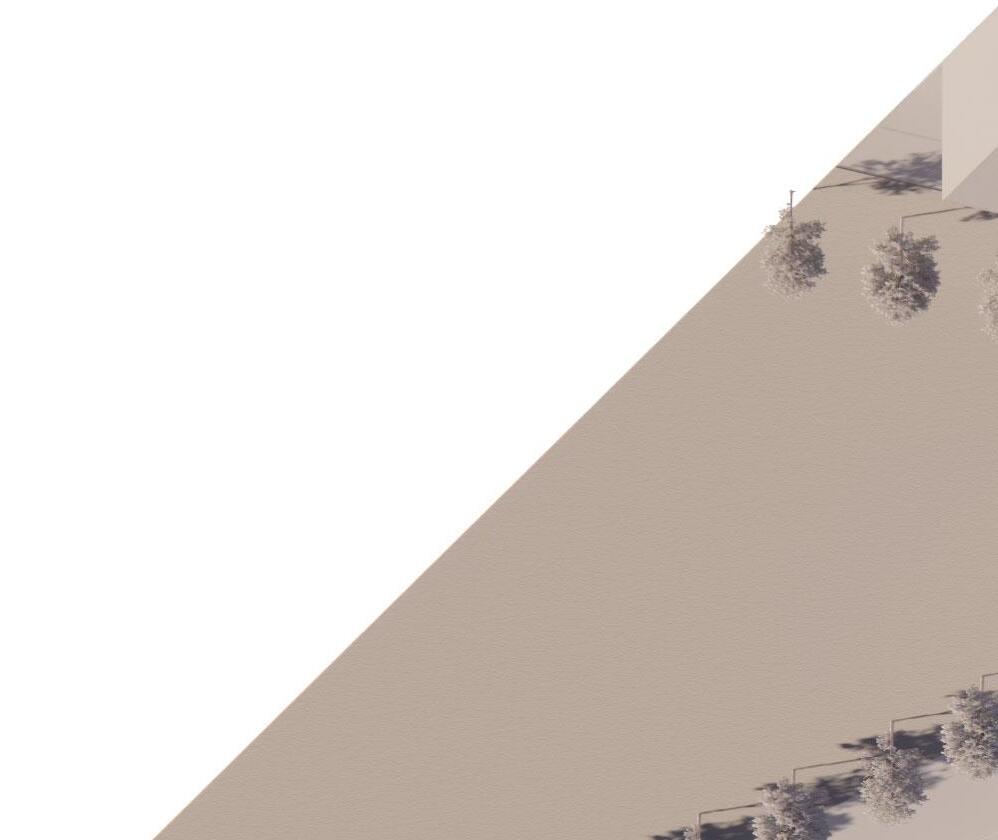

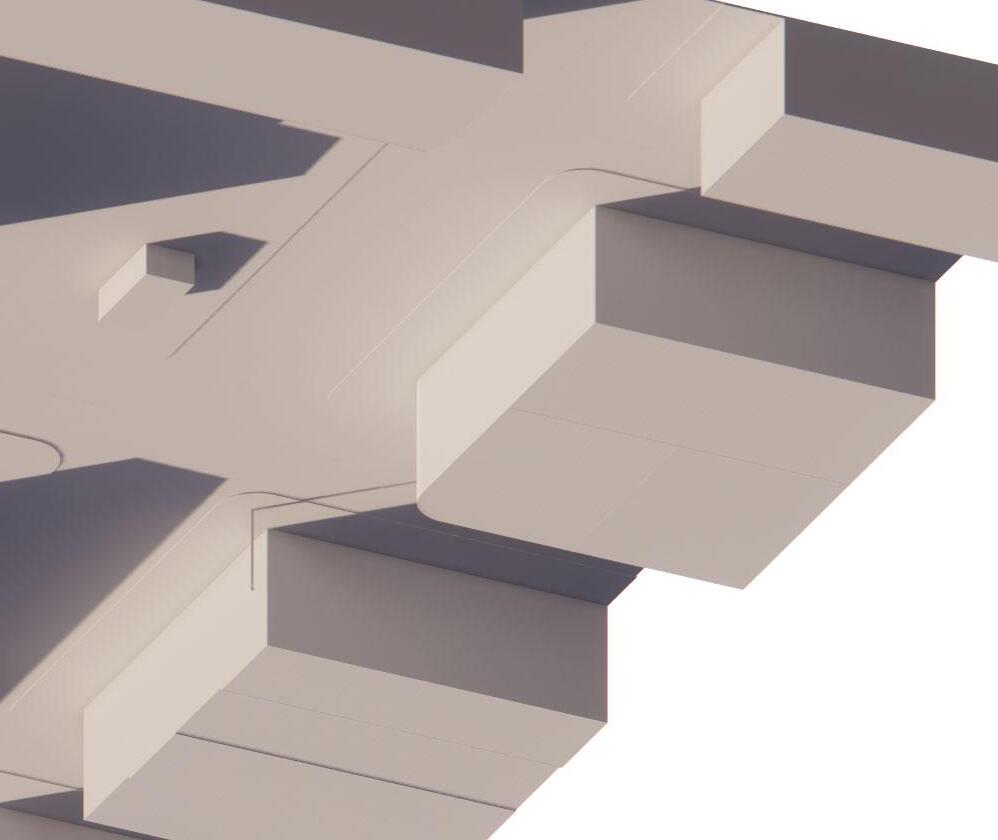





FIRST FLOOR SECOND FLOOR BATHROOM ROOM LEGEND CAFE CHILD DROP OFF ELEVATOR JANITORS CLOSET LOBBY/GATHERING SPACE MECHANICAL/ELECTRICAL ROOM OFFICE 1 OFFICE 2 OFFICE 3 STAIRWELL 1 STAIRWELL 2 STORAGE BATHROOM ROOM LEGEND CONFERENCE ROOM DIRECTORS OFFICE ELEVATOR ELEVATOR LOBBY JANITORS CLOSET MECHANICAL/ELECTRICAL OFFICE 4 OFFICE 5 STAIRWELL 1 STAIRWELL 2 TECH SPACES TUTORING SPACES
PARK EXISTING BUILDINGS EXISTING BUILDINGS COMMUNITY CENTER
CITY
The programming with the required spaces had been provided, but not their sizes, leaving me with the problem of creating the footprint of the building I had in mind. I then divided the spaces based on the area indicated by the floor plans. After which, I designed the interior space not only to meet code but also to be easily navigable and to separate the spaces in an organized manner.
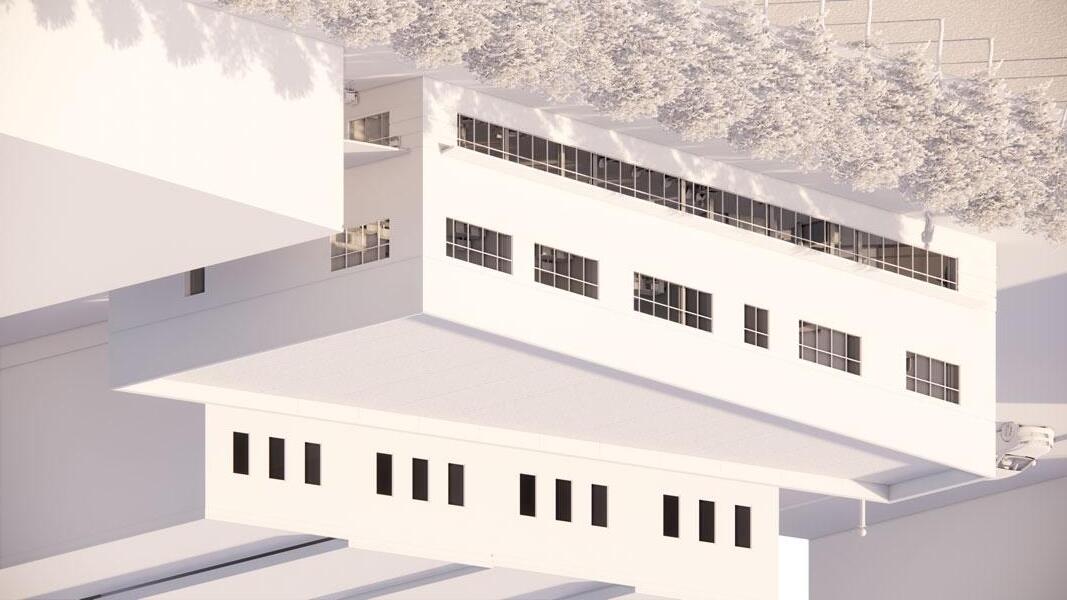





08 NORTH TO SOUTH EAST TO WEST
















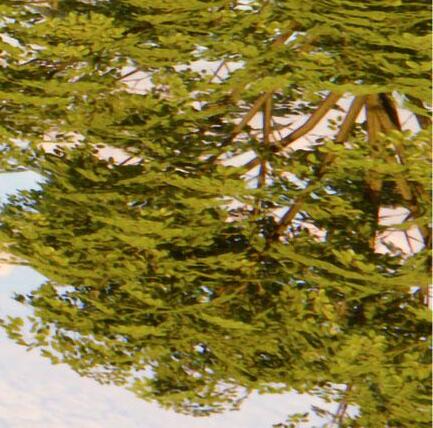

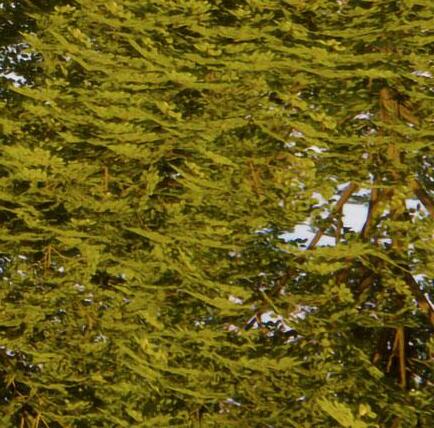
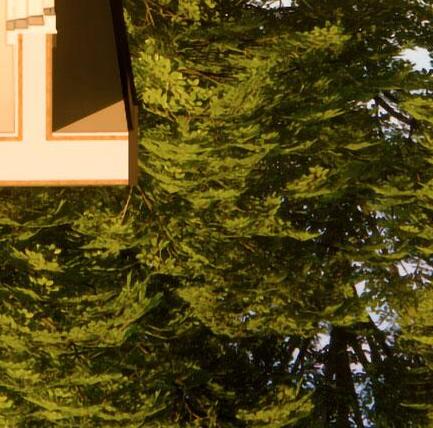

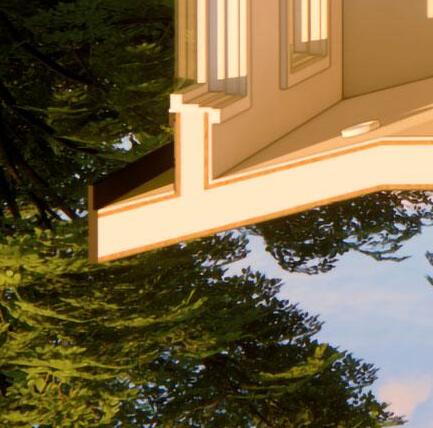


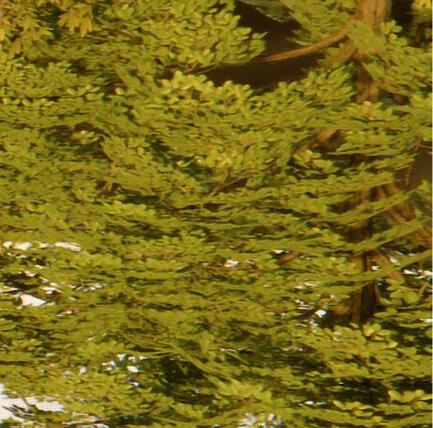


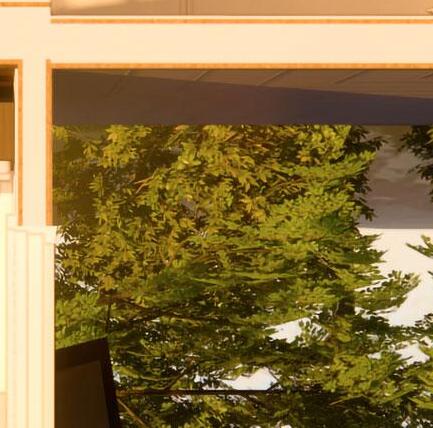

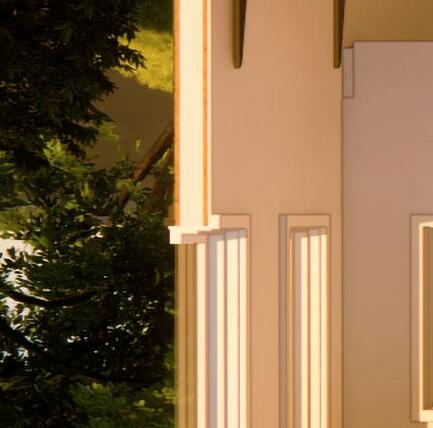
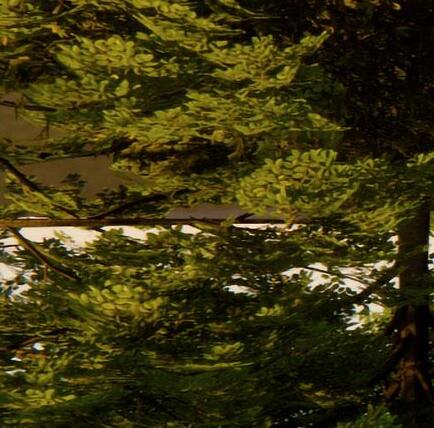
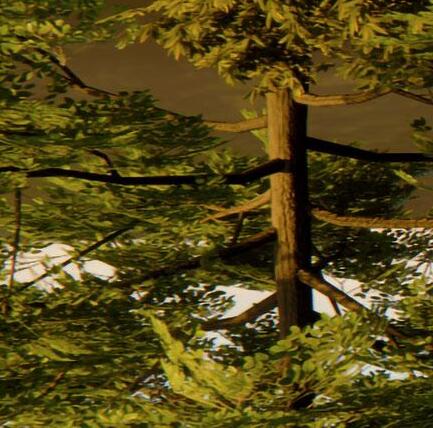

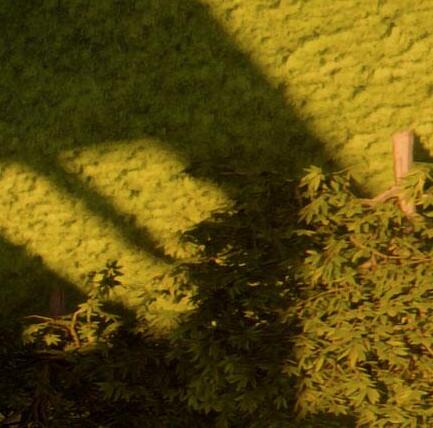
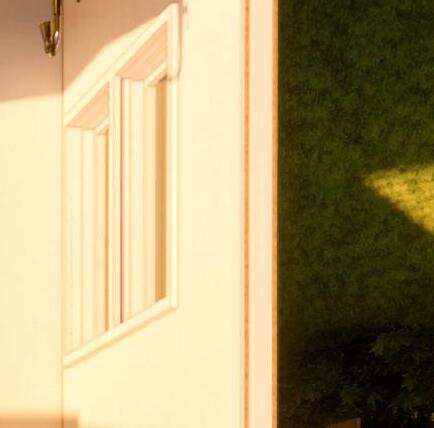
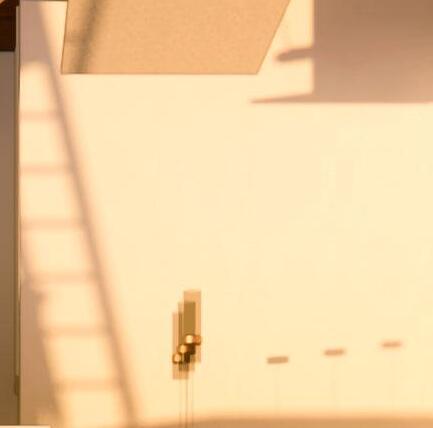
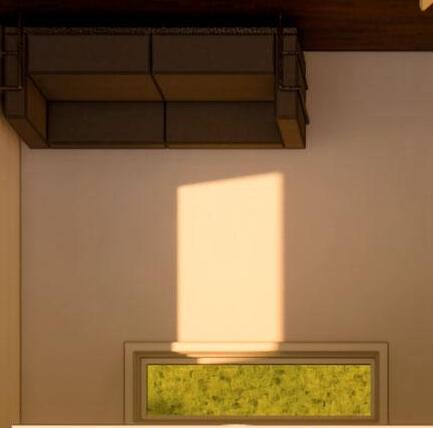
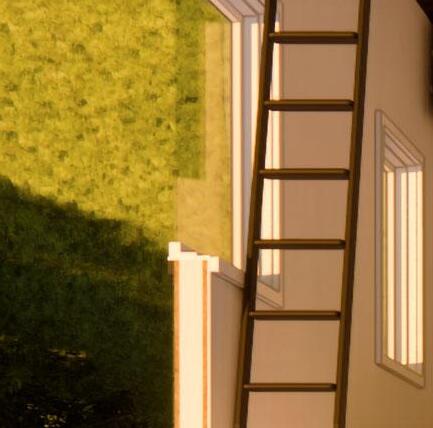
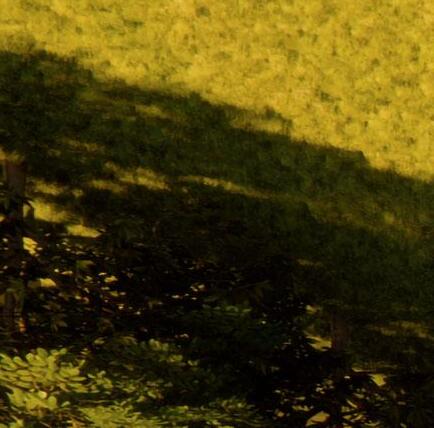










COMPETITION FALL 2022 DESIGN STUDIO III APPALACHIAN STATE 09
TINY HOUSE
We started a Tiny House competition as the final project, before finishing my third studio at Appalachian State University. The parameters included finding a location for the house, which I did in Boone, NC, near the soccer fields off of Brookshire Rd. The competition then had a maximum square footage requirement of 300 square feet, which had to include a living room, kitchen, bathroom, bedroom, and recreation space. This house was designed in collaboration with Denise Renteria, another student in my studio class. We began by sketching basic 3D forms and changed them with each iteration to create the final form used to design the structure. The site is oriented so that the entry point is facing south, which means we wanted to maximize the windows on that side (the front of the house) to create passive heating during the cold winter months.






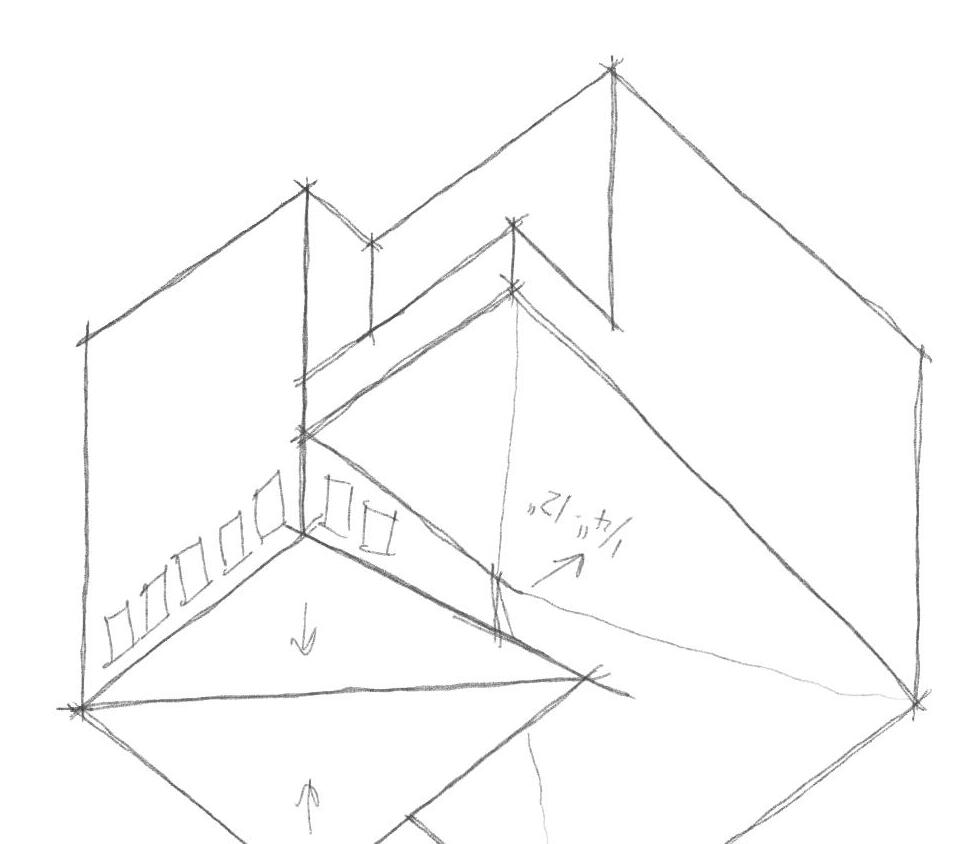

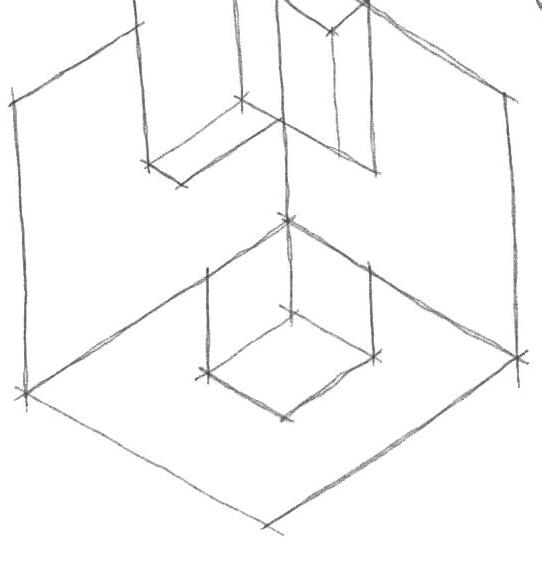
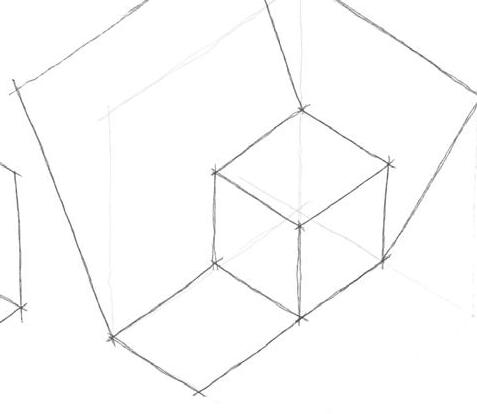


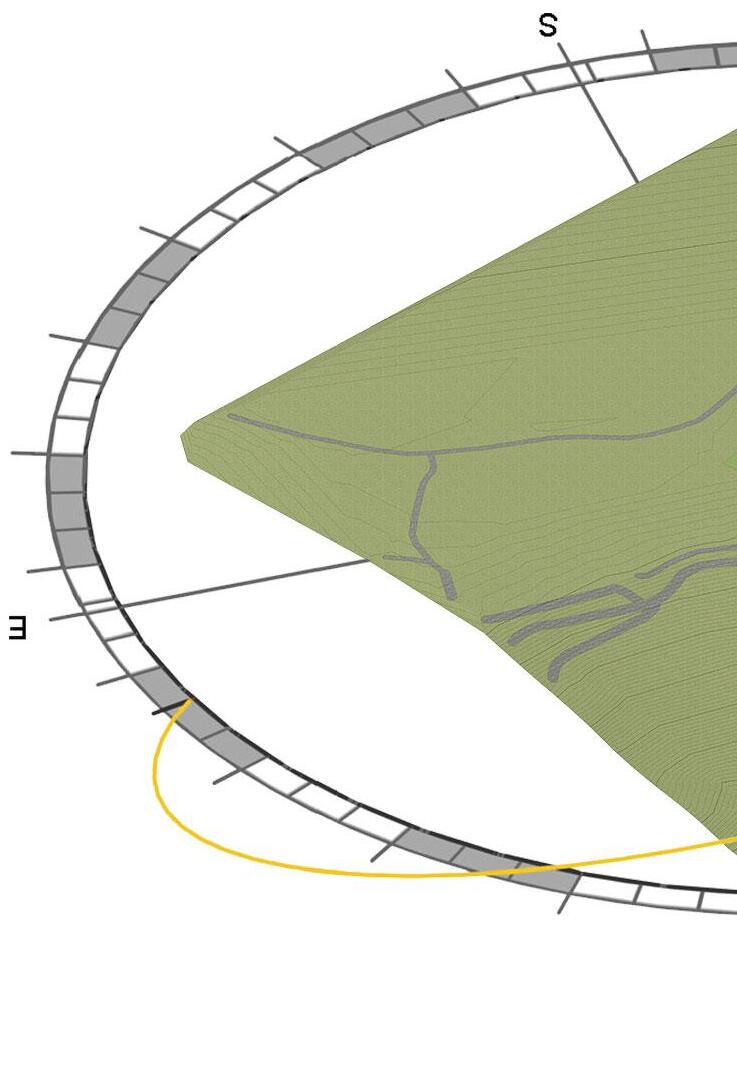
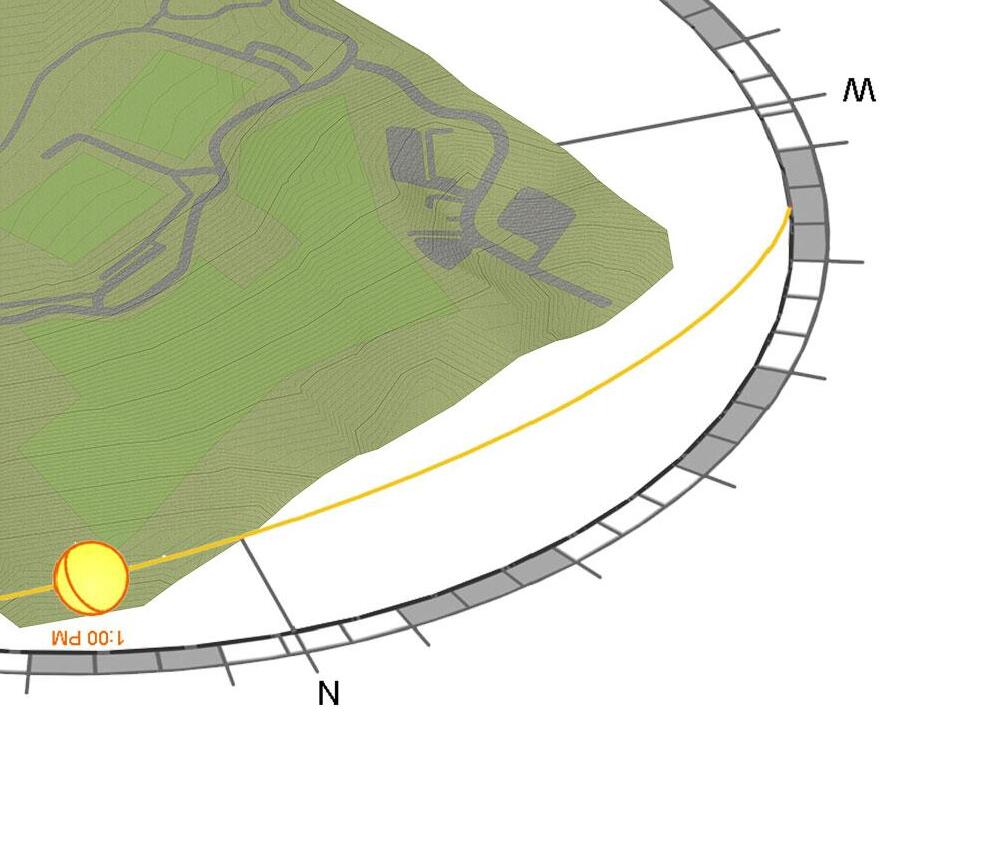

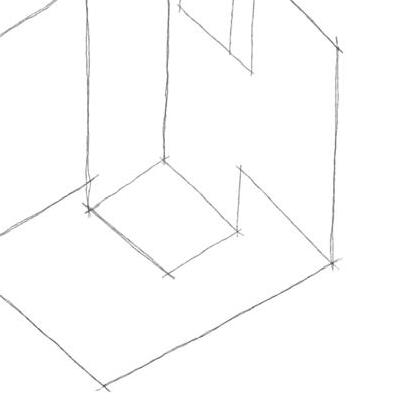



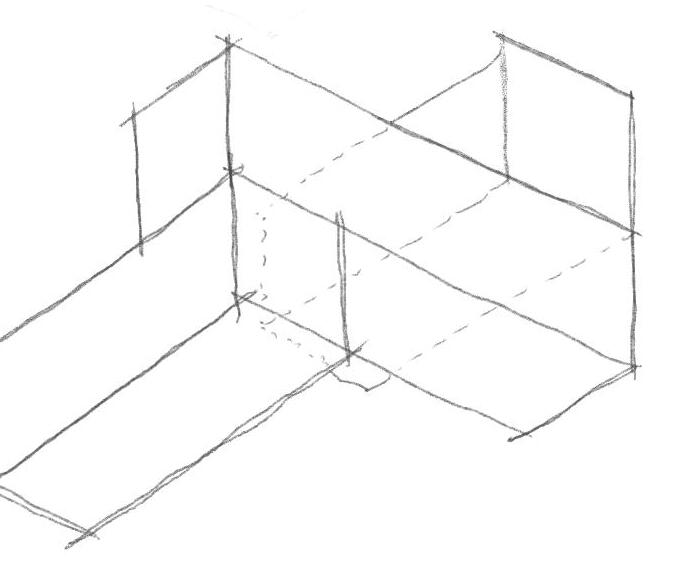

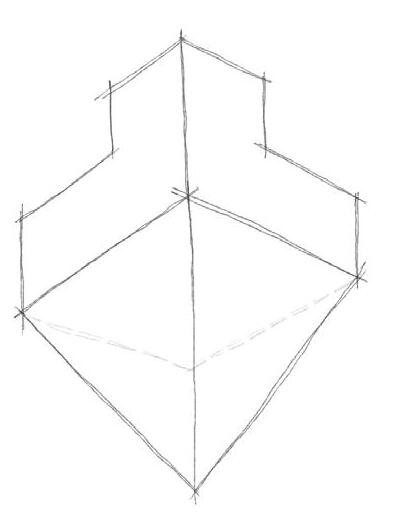
10 HOUSE LOCATION PROPERTY ASU SOCCER FIELDS B O R RD
SITE DIAGRAM - SOLAR STUDY -FINAL IDEA IDEA 1 -
The house was also designed to fold up and be transported to another location for reconstruction. The exploded view on the next page show the pieces that are able to be and loaded onto a truck for transportation. This is accomplished by fastening the house together with SIPS wall and roof panels and lag bolts as connections between them. Research for these materials yielded insight into how efficient SIPS panels are, them being 4 1/2” high-density XPS insulations with 3/4” thick OSB sheathing on both interior and exterior, with an R-value of 23.4, and the roofs and floors at R-44.2.

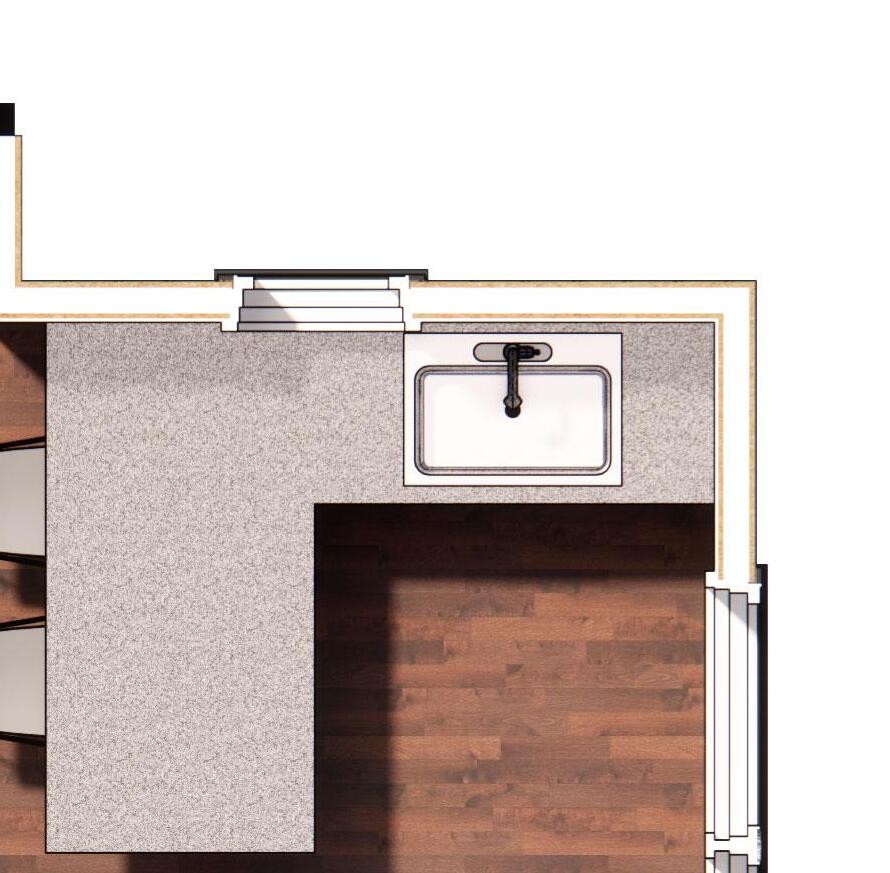




11 Wall Connections Floor Connections Lag Bolt with min. 1” penetration into wood member Metal Siding 4-1/2” XPS Insulation 2” x 5” End Supports 3/4” OSB Sheating 1/2” Gypsum Interior Finish
FIRST
SECOND FLOOR FIRSTFLOOR
FLOOR
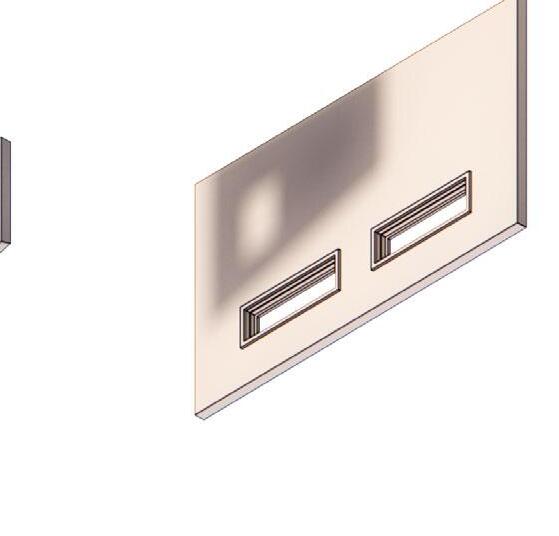

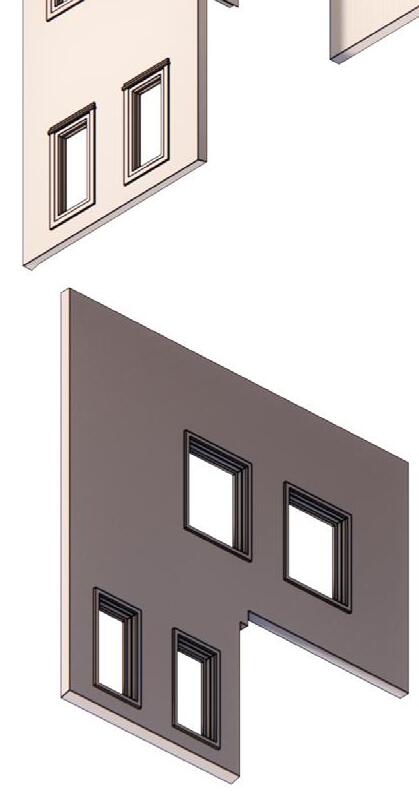


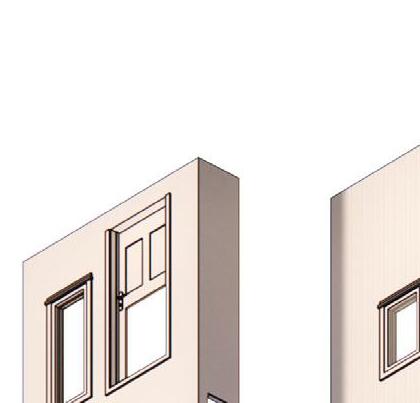




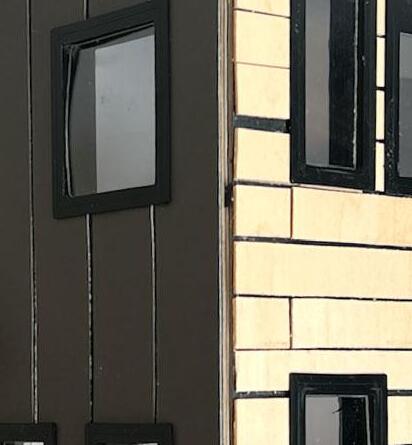
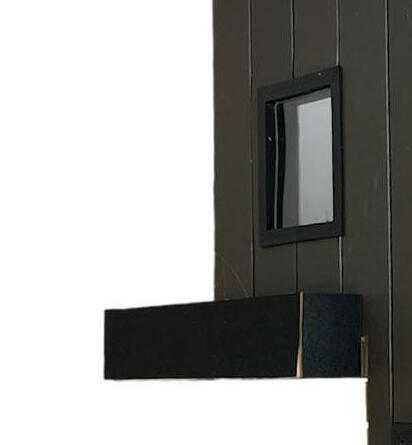



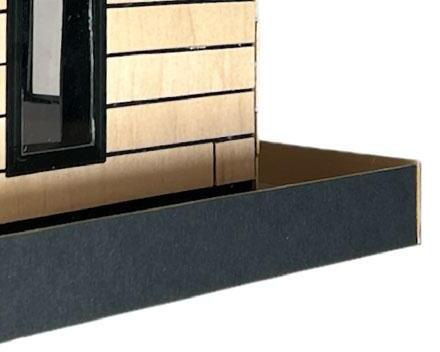
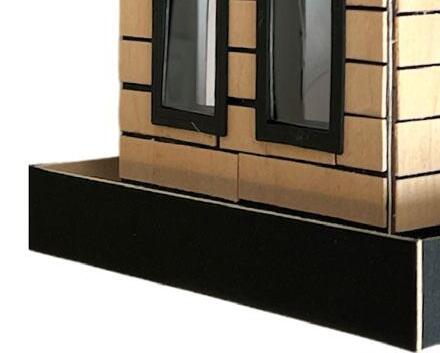

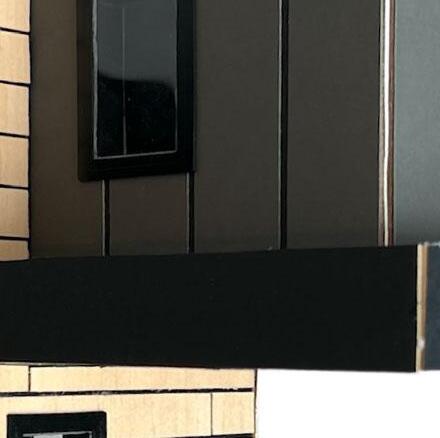


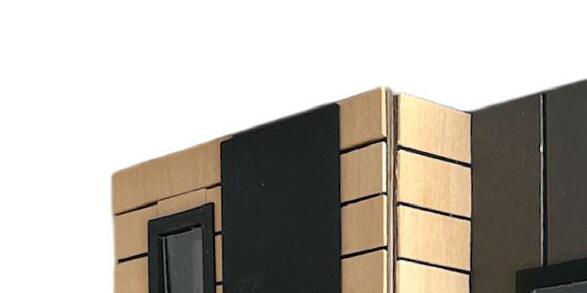





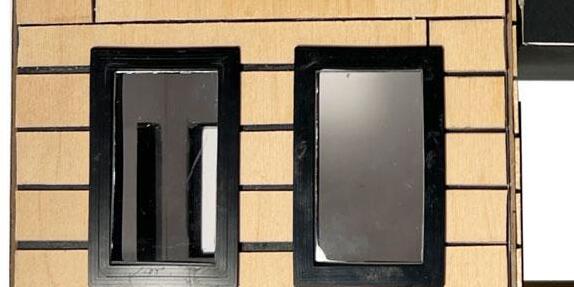




12 FINAL PHYSICAL MODEL METAL SIDING WOOD SIDING F INAL PHYS I CAL M O DE L

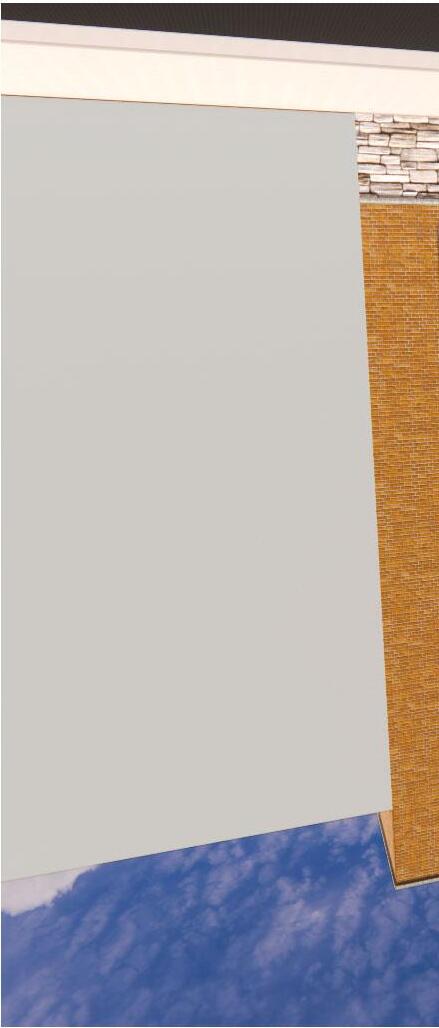

FALL 2022 DESIGN STUDIO III
STATE
13
APPALACHIAN
MASONRY COMPETITION
During my third studio at Appalachian State University, I competed in this competition. The North Carolina Masonry Contractors Association (NCMCA) held a competition for my class to design a front entry way wall into an art museum being built in Hickory, NC, as they do every year. My team began by sketching numerous ideas, all of which are shown below. The final design was a collaboration between myself and my partner to create an interesting look that focused on bringing natural light into the space, using less geometrical shapes, and pushing the capabilities of masonry.








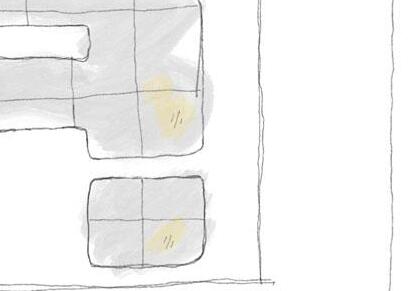




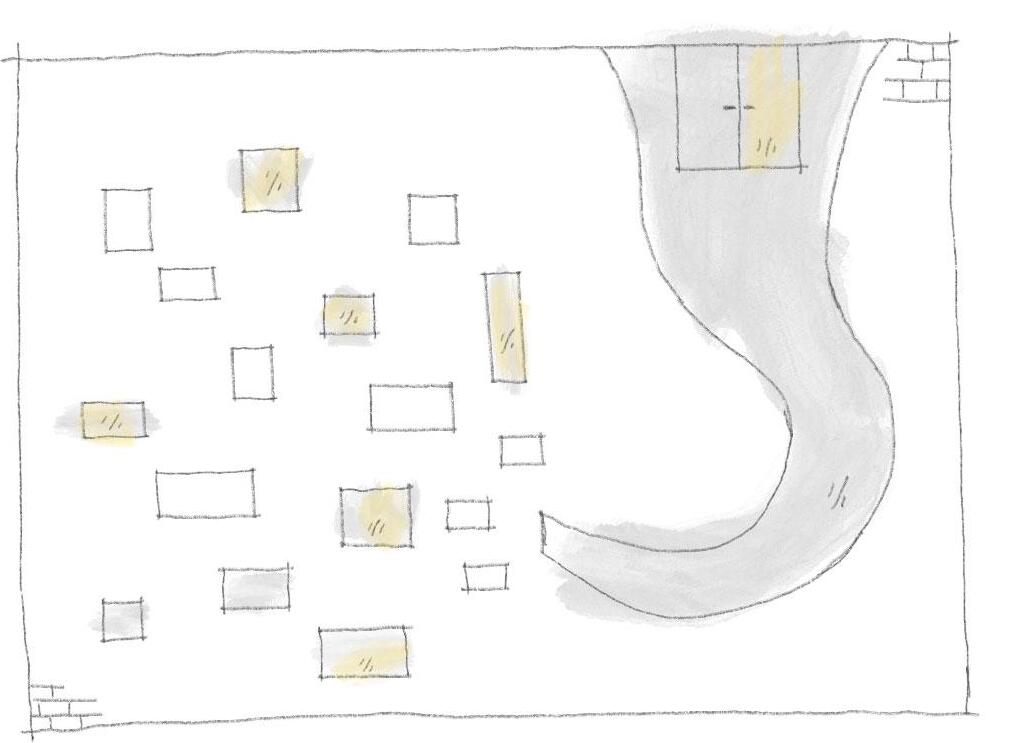




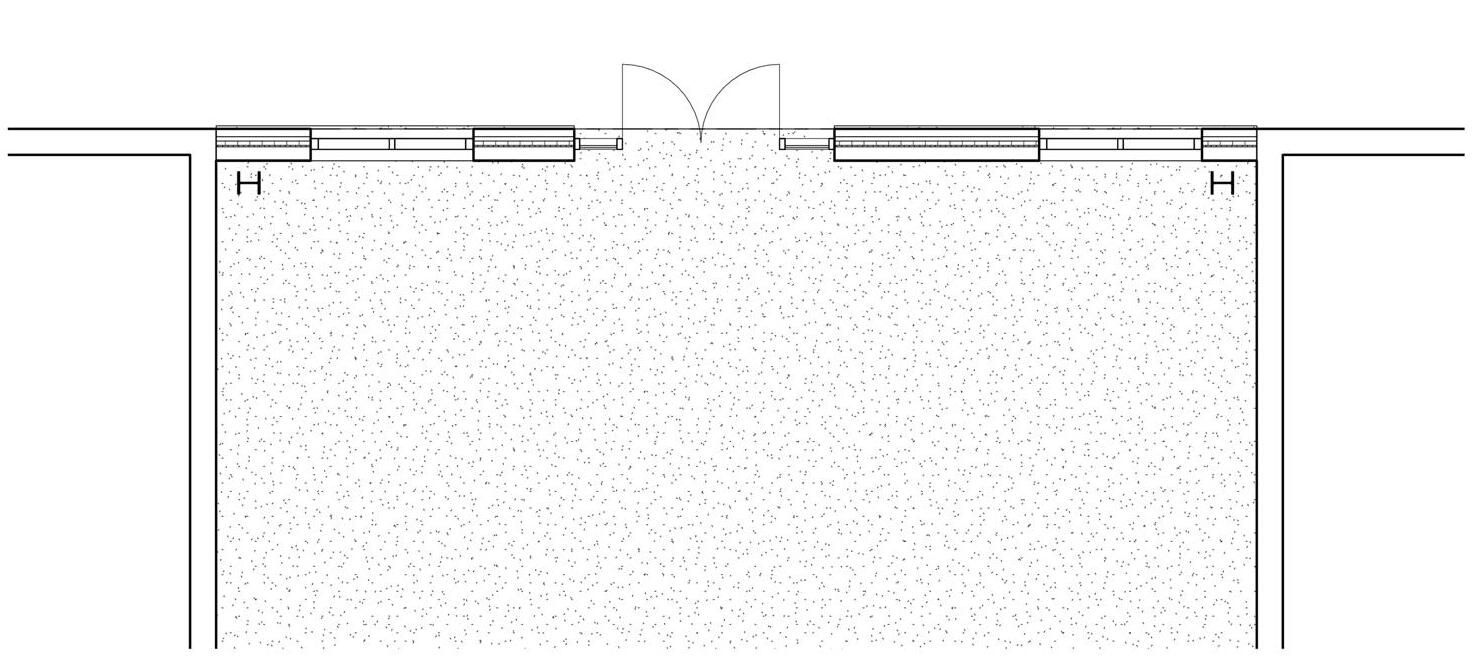
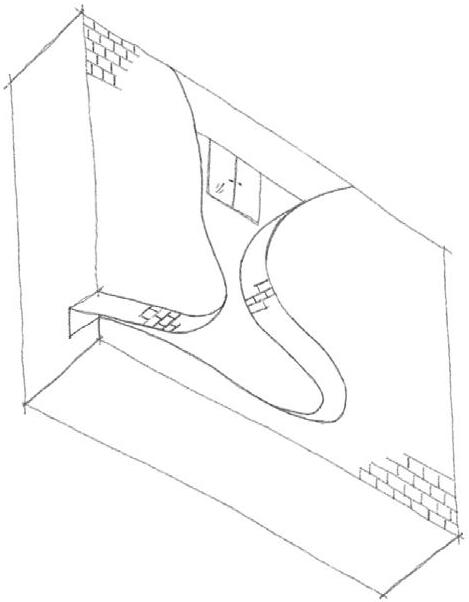




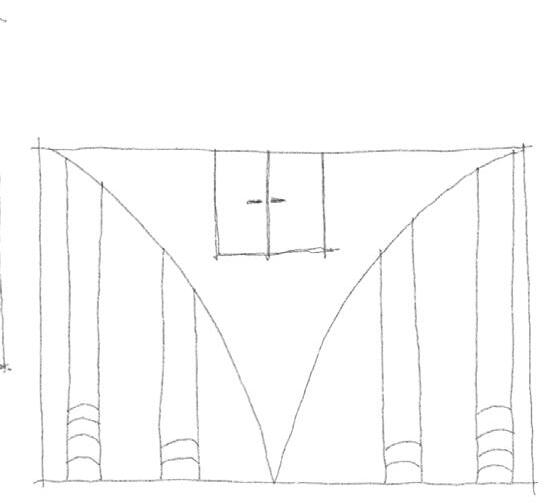
14
IDEA 1FLOOR PLAN INTERIOR VIEW - FINAL IDEA
Details are everything when creating a design, from how you will interact with it to how it will be built. This competition had a focus on the details and how something as simple as a brick can create something interesting and exciting. The reviewers were most interested in how the design was constructed/supported and the basic understanding of building elements that make the design work and function.


15
The Farnsworth House is an iconic design that addresses the question, "What is modern design?" This project was also used as an introduction to the Revit program. Using only a few of the program's many features, this design was able to provide the foundation for learning how to use floor and roof systems. Curtain walls, a difficult aspect of Revit to learn, were taught in this house. In addition, structural columns, isolated footings, stairs, and how to manipulate them from the basic families within the program were covered. We were also able to investigate components ranging from kitchen appliances to furniture, as well as how to model in place components such as those seen in the cabinets above the fireplace. This project provided me with the motivation I needed to become as proficient in Revit as I am today.
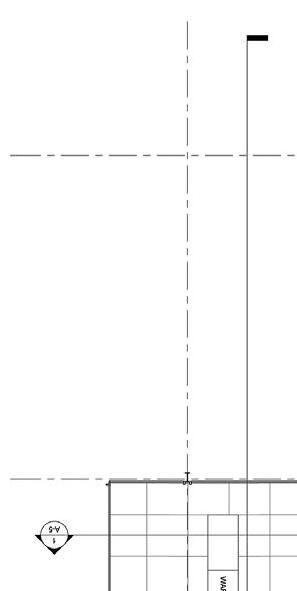

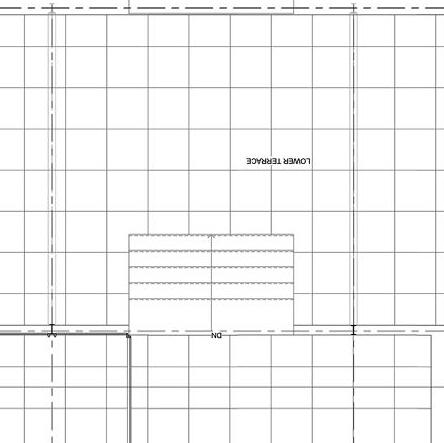



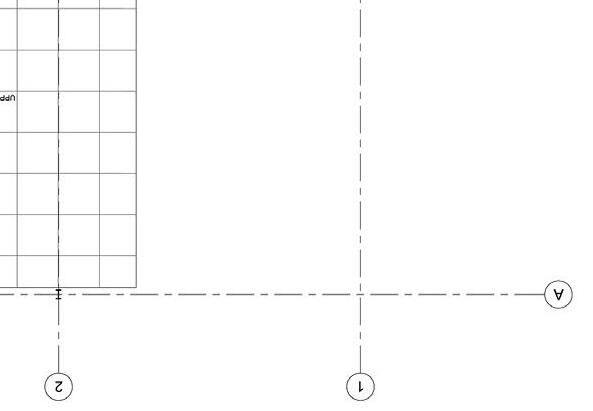

16 FARNSWORTH HOUSE SPRING 2020 INTRO TO REVIT WAKE TECHNICAL


17

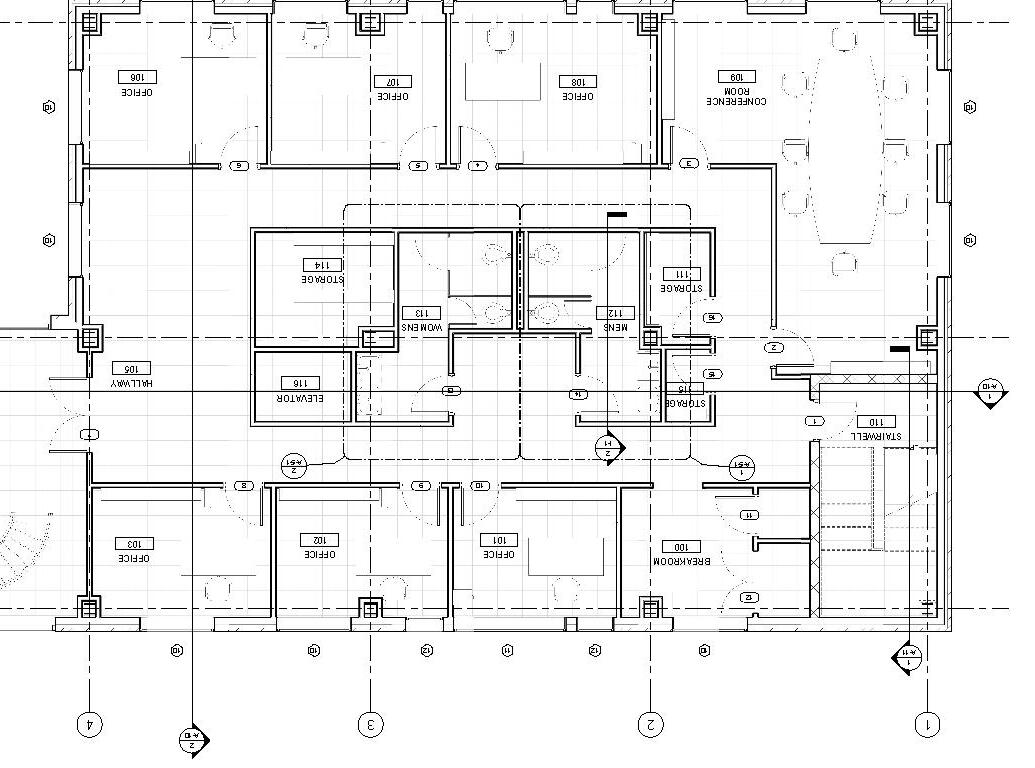



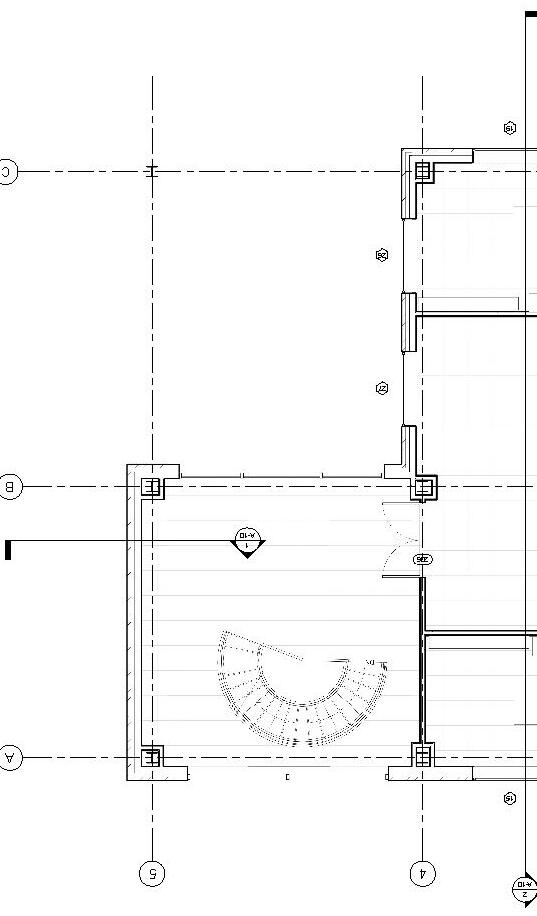



18
USE BUILDING SPRING 2020 INTRO TO REVIT WAKE TECHNICAL FIRST FLOOR THIRD FLOOR SECOND FLOOR
MIXED
Revit is an extremely powerful and useful tool in Architecture. This project helped me develop my understanding of it. This small office building was the second project that fueled my knowledge of creating plans and documents. Though this project is more technical, it was the foundation for the many projects that came after. The foundation that taught how to create levels, a site, ramps, and many more essential components of architectural design. This office building more focused on the details and how to efficiently present a plan that can illustrate the desired outcome and a finished built structure.

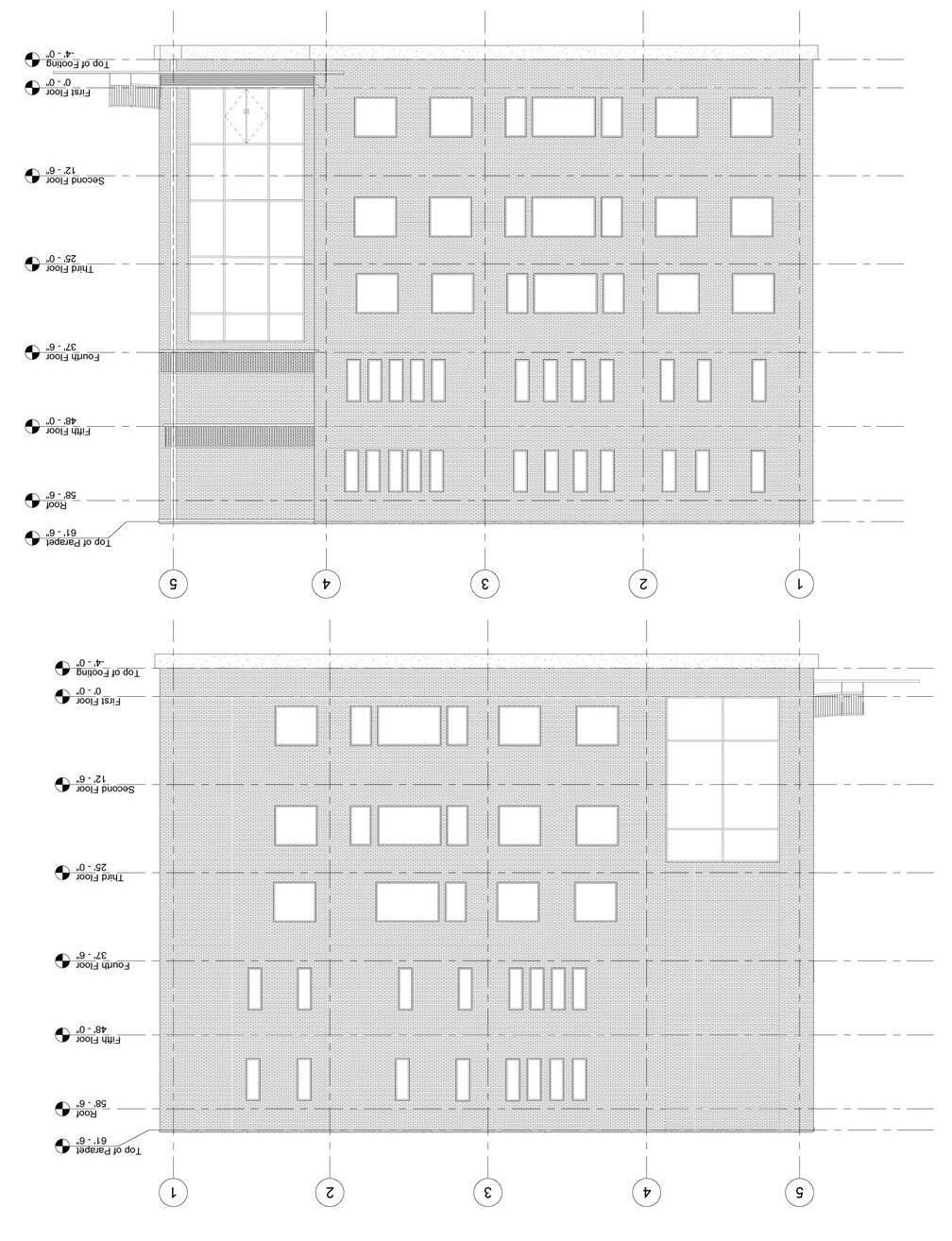
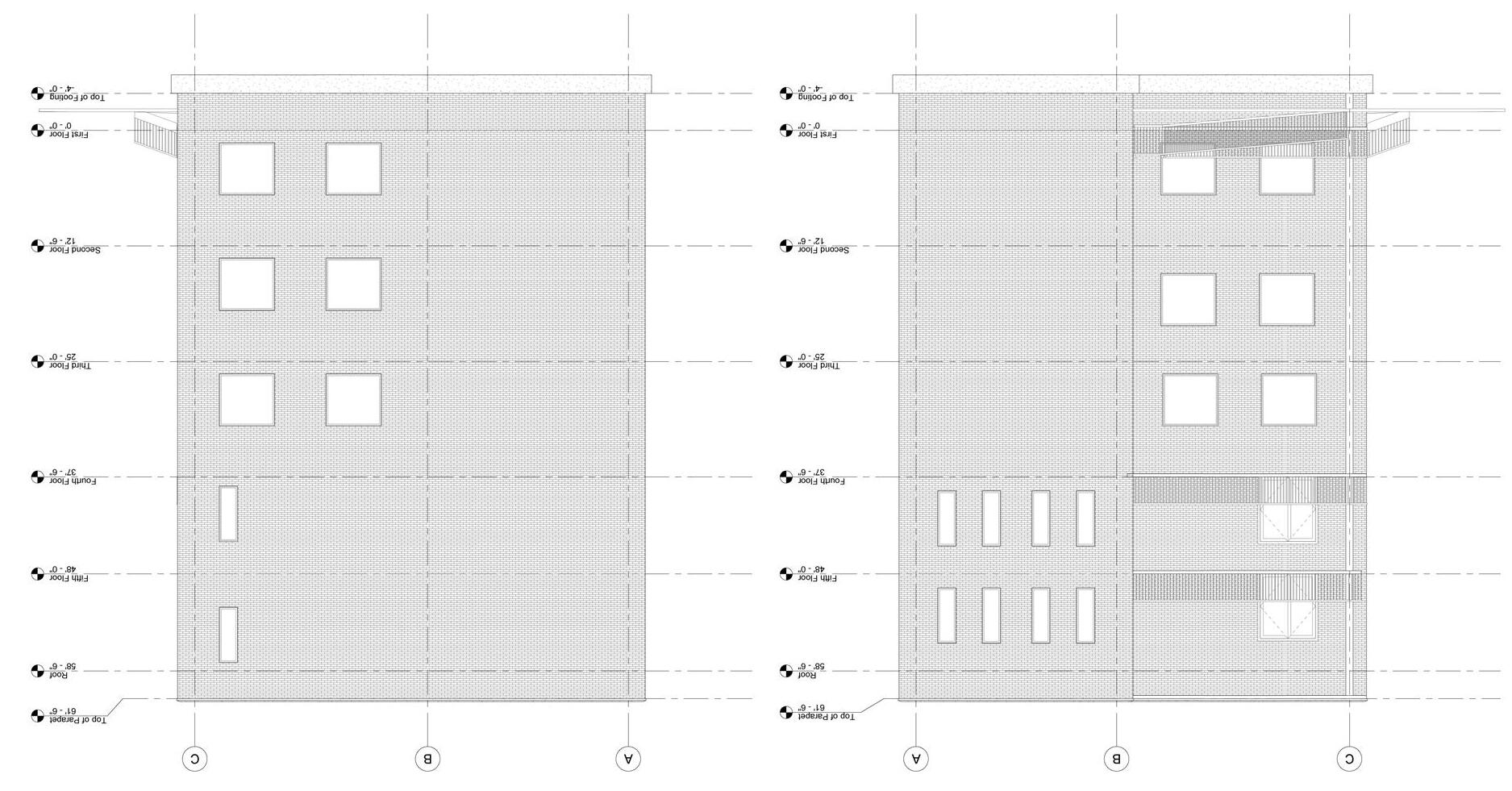
19


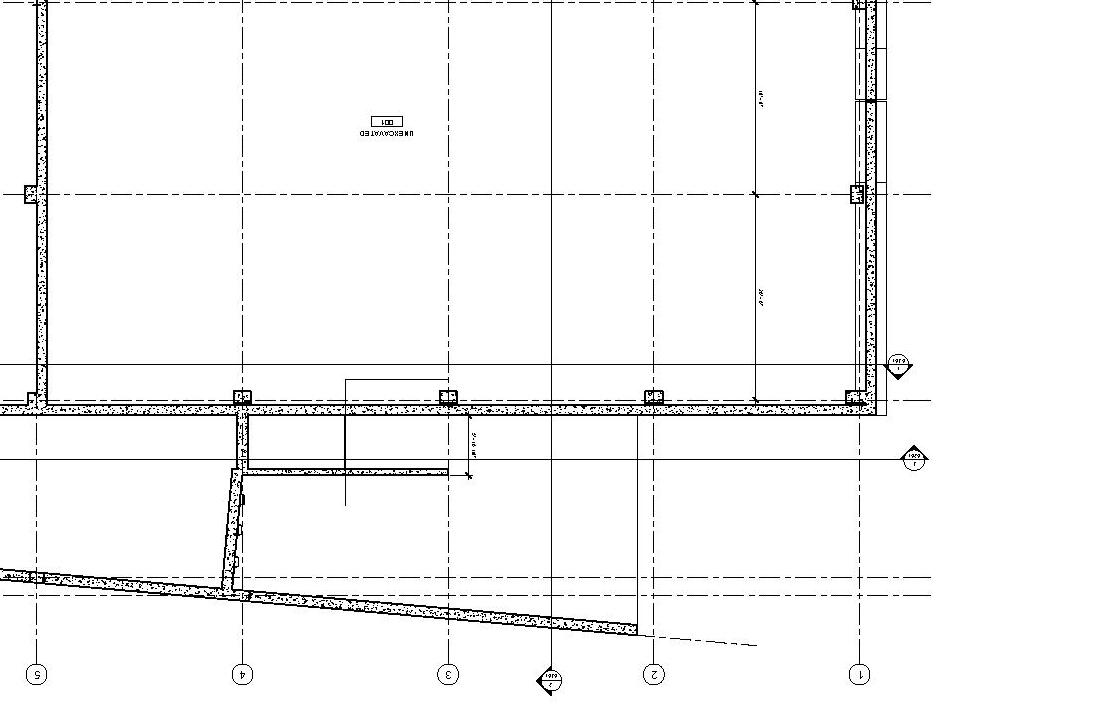







20 WAKE TECH BOOKSTORE FALL 2021 LIGHT CONSTRUCTION WAKE TECHNICAL FOUNDATION OO MAIN FL R
During my time at Wake Technical Community College, and the development of my technical drawings, we began to learn about light construction, steel beams, light weight concrete over metal decking, construction of building without wood members. This project was the case study as we moved through the course. Creating each new component of the bookstore on Wake Tech’s campus as it was taught in class. We were given the original plans for this building to recreate and learn all the elements that go into a commercial building. This project furthered my understanding of reading and creating plans, through the many long nights and hours spent tying to understand how everything was to fit together.



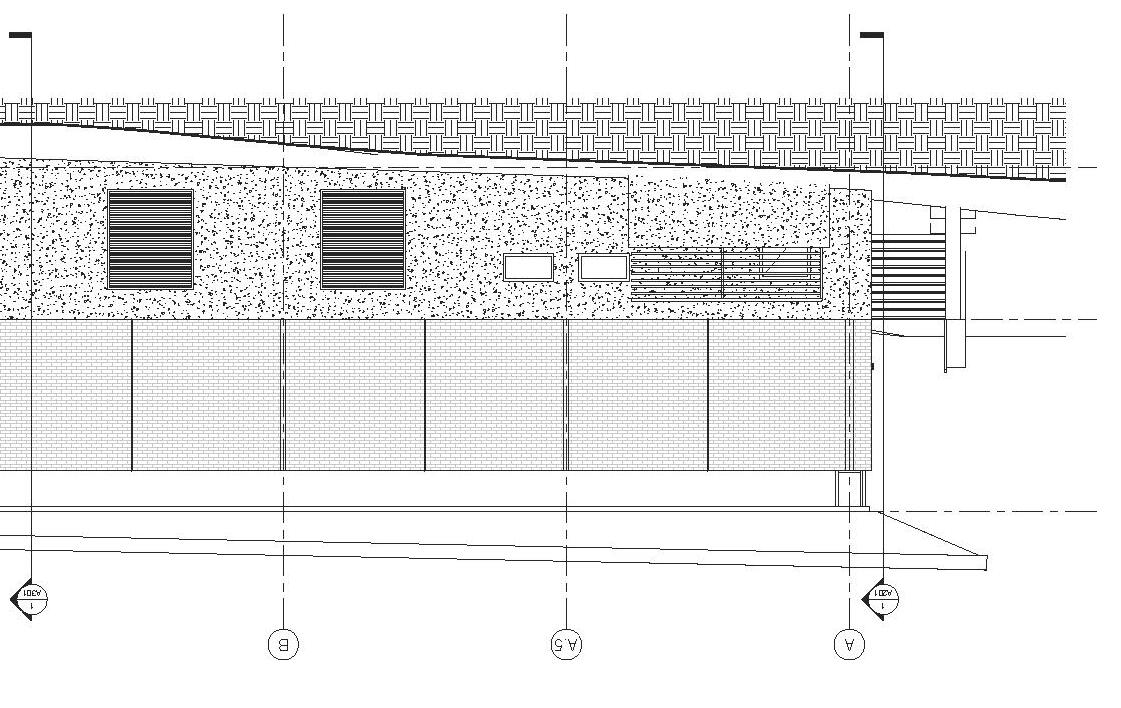
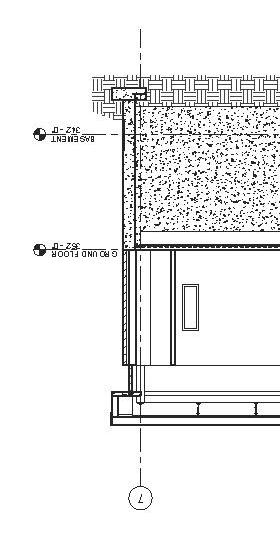
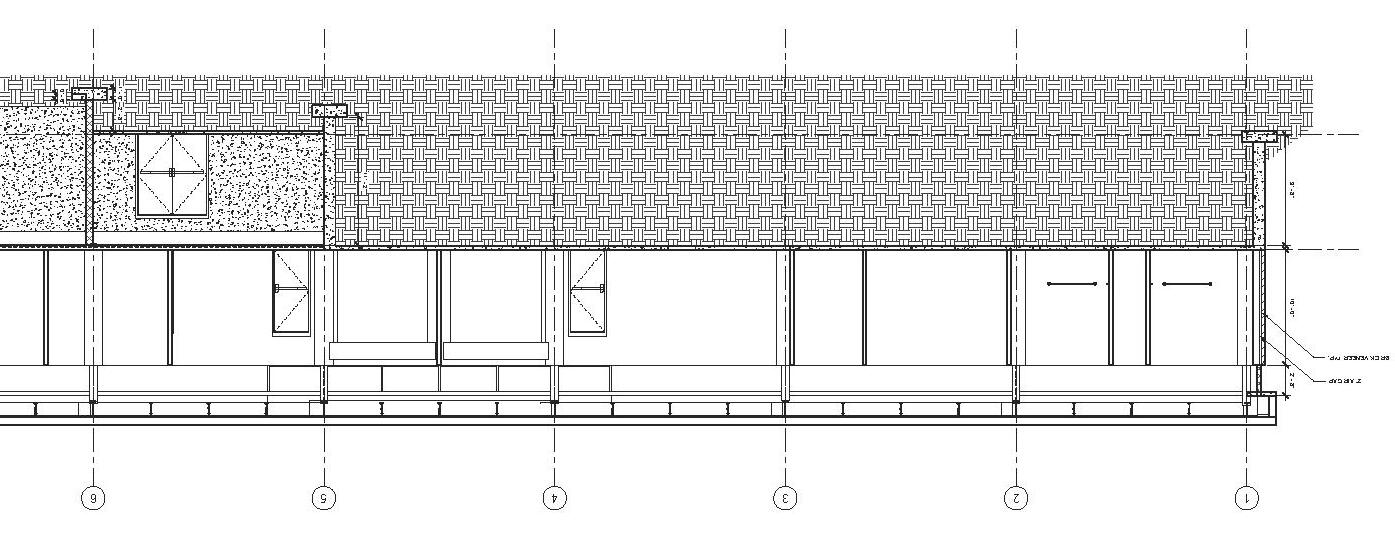


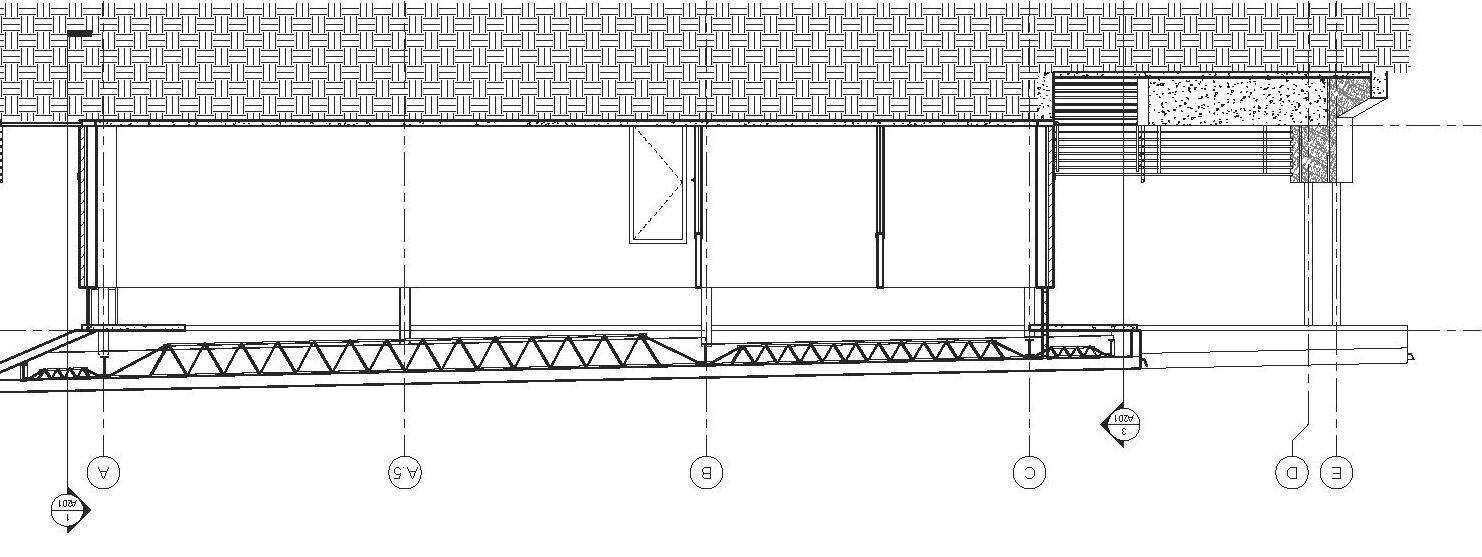
21




















































































































































































































































