CAMERON JONES
Curriculum Vitae
Architecture
Portfolio
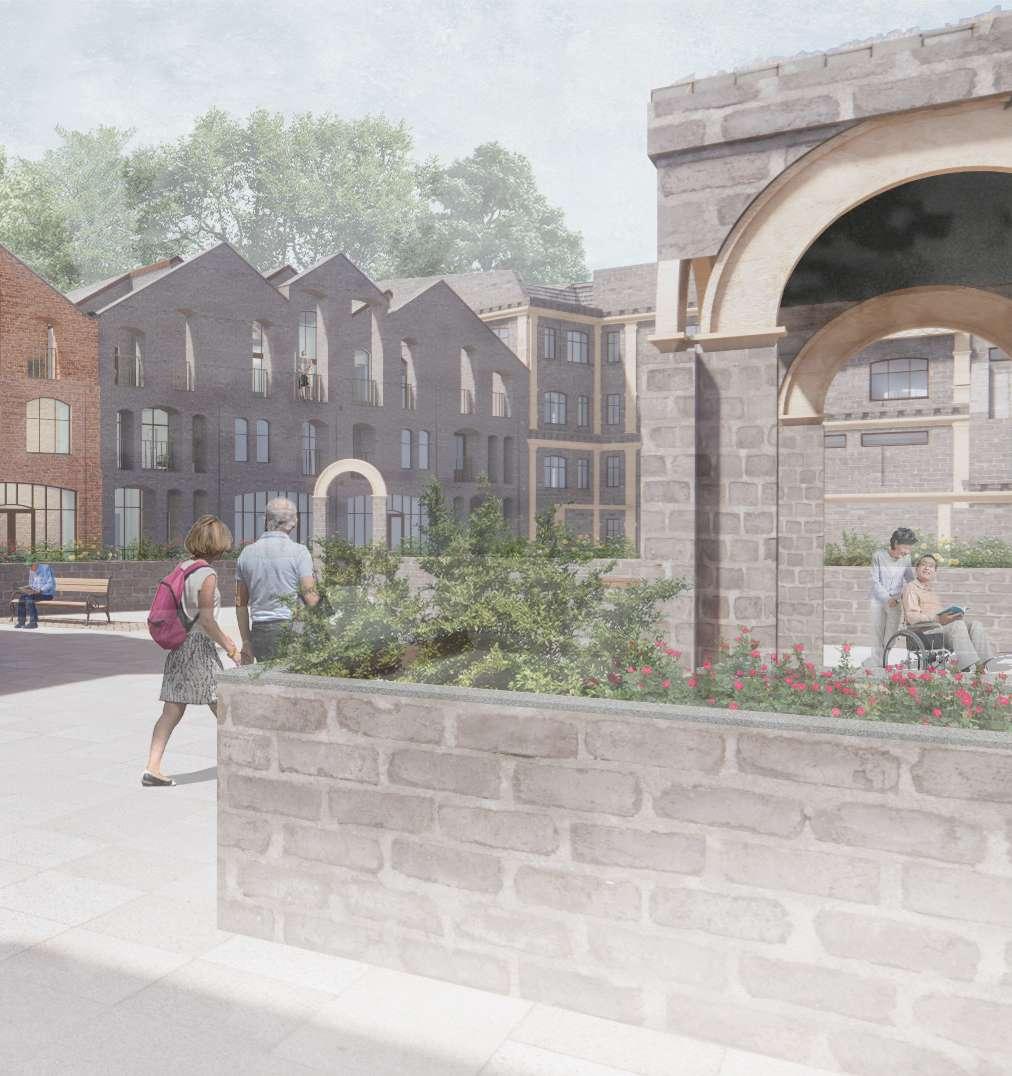

Curriculum Vitae
Architecture
Portfolio

08/10/2000
British
07837829895
cameronjones6411@ gmail.com

jones.arch

Biography


am an aspiring architect looking to push beyond what is expected encourage a healthier relationship between people and the built environment. I enjoy working from an extensive background of research, often focusing on embracing the social benefits associated with tapping into our collective memory of an area’s culture and heritage and the associated environmental benefits of retrofitting and reusing significant Architecture.








Sep 24’Current
Oct 23’Jun 24’
Sep 22’May 24’
Nov 23’Dec 23’
Jun 23’Jul 23’
Nov 22’Aug 23’
Mar 22’Jun 22’
Sep 19’May 22’
Jul 20’Sep 20’
Working as a Part II Architectural Assistant for Metropoliton Workshop
Worked as a lead member in the design and construction of the Physical Exhibition for the WSA (https://wsa-ondisplay. co.uk/2024/)
Completed the Masters of Architecture course at Cardiff University (Distinction, First Class Honours)
Co-wrote an article for Oxford Scholastica for pre-university Architecture students called ‘16 Best Architecture Books for beginners (see here: https://www.oxfordscholastica.com/ blog/16-best-architecture-books-for-beginners/)
Worked as an Architectural mentor for Oxford Scholastica, curating my own month-long teaching course for three preuniversity students
Worked as a Part 1 Architectural Assistant for John Simpson Architects
Voluteered in the design and construction of the physical exhibition for the WSA (https://wsa-ondisplay.co.uk/2022/)
Completed the Bachelors of Architecture course at Cardiff University (upper second class honours)
Competed in an architectural competition called ‘Reimagining museums for climate action’ by Museums for Climate Action and achieved a place in the competitions shortlist (see here: https:// www.museumsforclimateaction.org/reimagine/concepts/themuseum-as-dialogue).
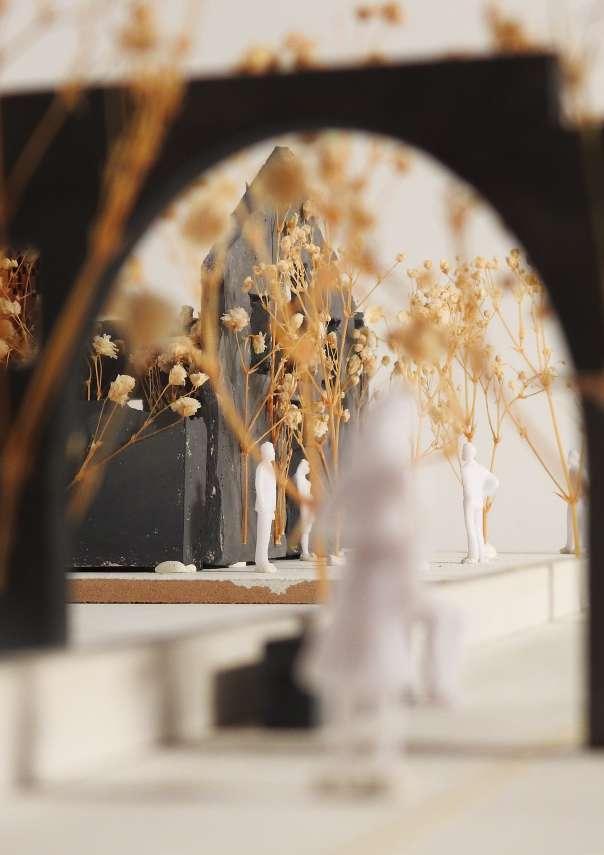
Education
Served as the ‘welfare committee leader’ for Cardiff University’s ‘SAWSA’ (Student Association for the Welsh School of Architecture) society
Completed the four-week National Citizenship Scheme, raising £1100 for Framework (a charity local to Nottingham supporting homeless people)
Competed in an amateur debate team and became a member of the English-Speaking Union
Completed the Lawn Tennis Association Level 1 Coaching Qualification
Represented Shropshire at tennis (10U, 12U, 14U and 18U) before moving to Nottingham in 2015
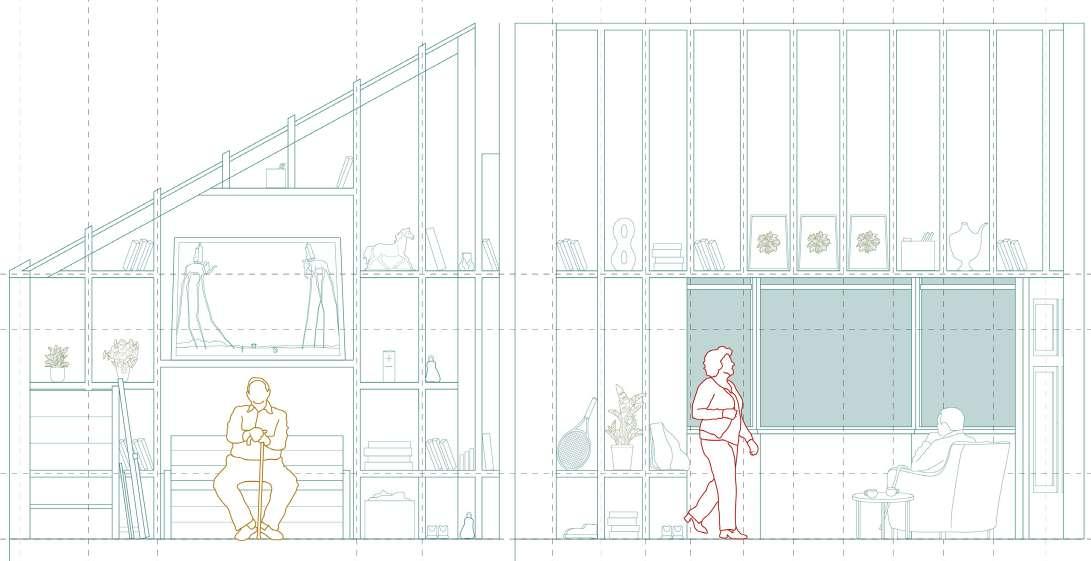

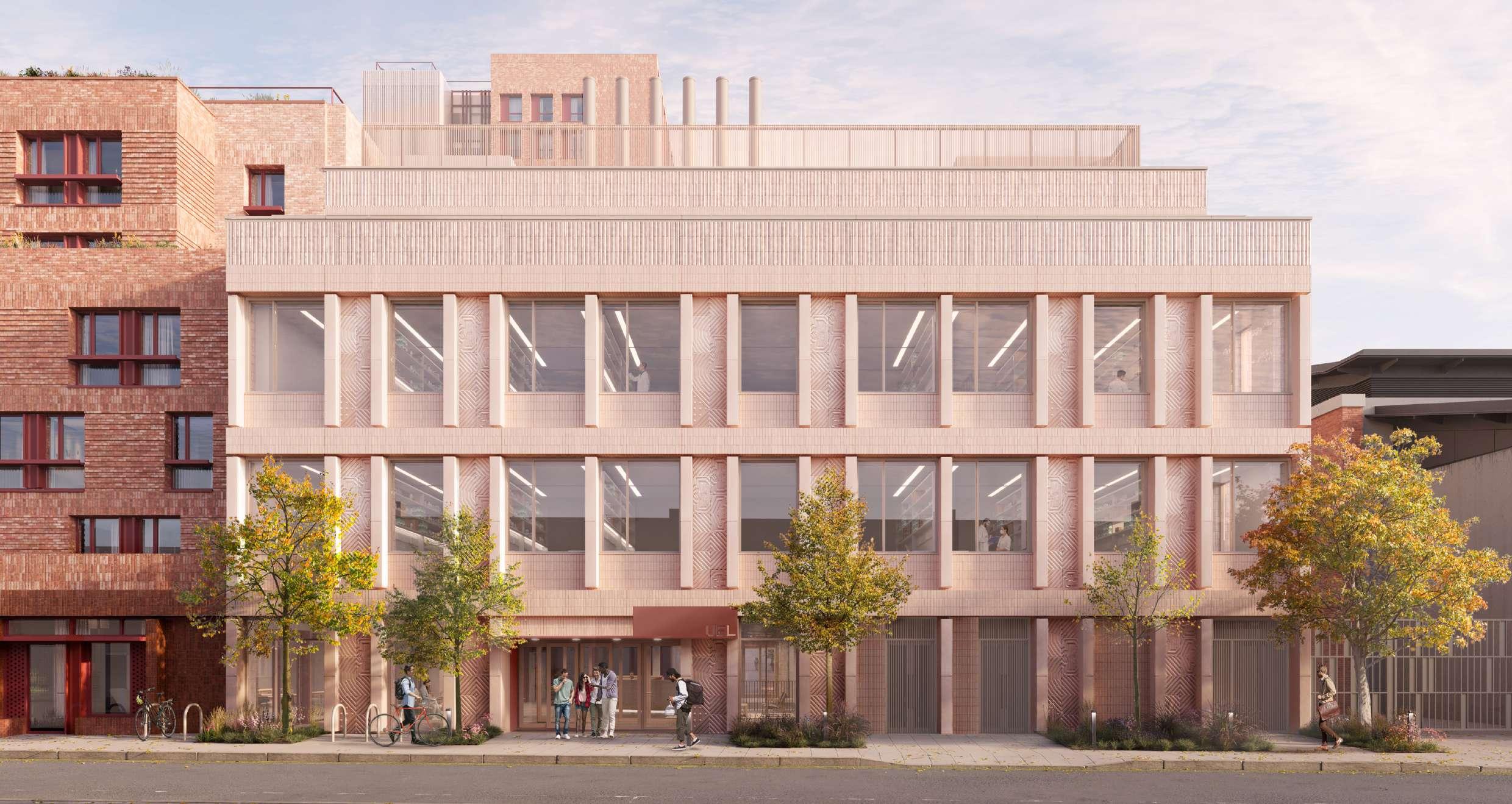
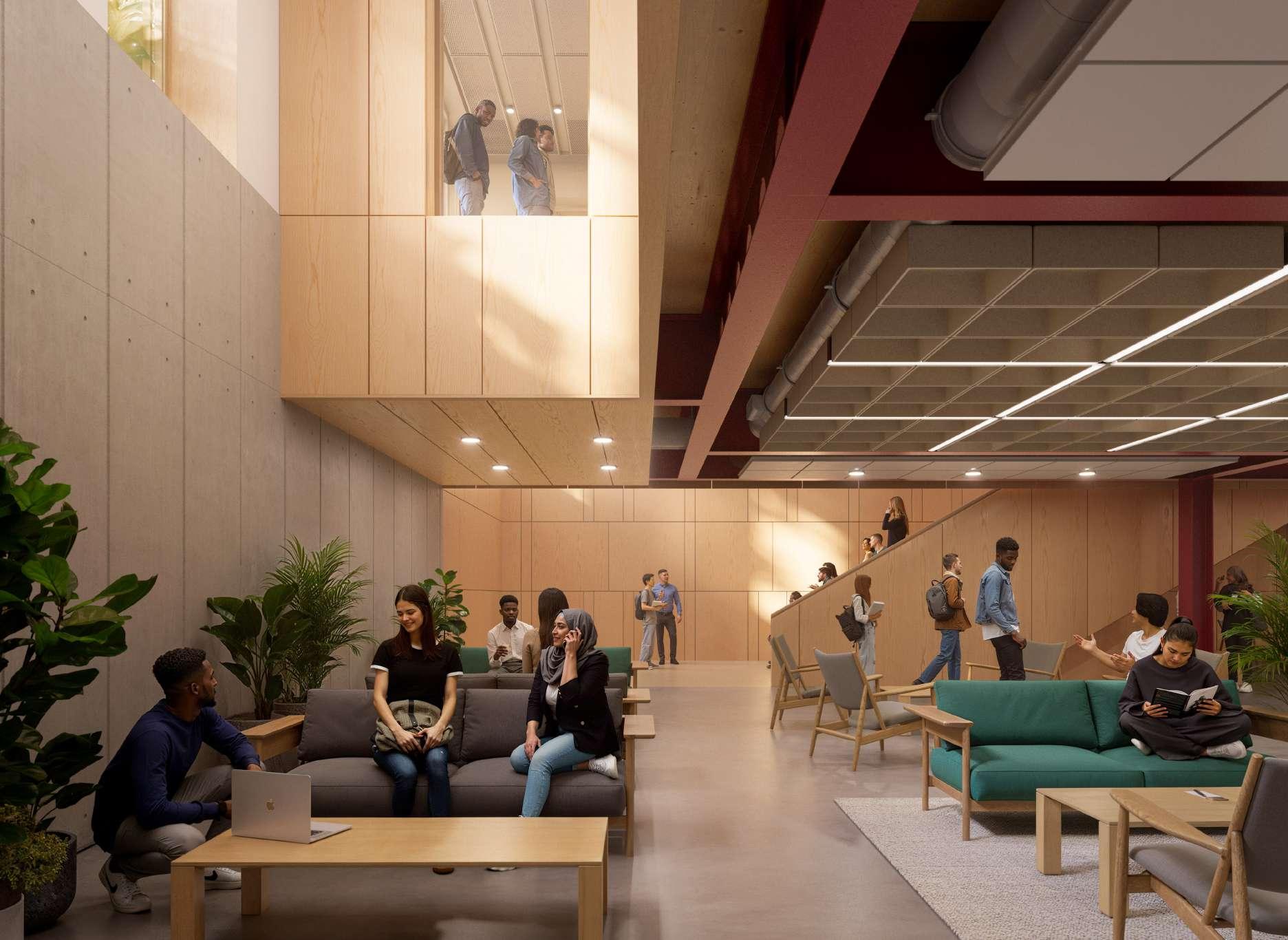
This project was for the University of East London (UEL), designing a two phase healthcare campus and student residential block on the site of their existing Stratford Campus. Both phases have passed preplanning stages. At the beginning of my involvement in the project, we submitted the planning application for phase 1 for the ER tender pack and completed a stage 3+ BIM clash detection exercise. However, under the new Building Safety Act, our proposal was classed as a ‘high risk’ building due to vertical adjacency of the residential and academic portions of the building. This meant the client decided to proceed with a planning amendment to the existing design, in the hopes of avoiding the cost of delays caused by the building being deemed ‘high risk’.
This project required me to use Revit as our BIM software, Enscape for rendering, Photoshop for photo editing, hand-sketching, and Navisworks for the clash detection.
Much of my time on this project has involved me undertaking design tasks requiring me to spark inspiration over the technical execution of specific architectural points of interest. For example, I spent much of my time designing the small atrium that penetrates the centre of the building, bringing light into every level and encouraging chance encounters by acting as the primary circulation route.
I used multiple techniques to undergo my design exploration, including sketching, modelling, rendering, etc... to test the lighting, visibility and materiality of the designed product. I would then present these sketches in regular design workshops to take feedback and respond independently.
I was also involved in the technical design of the atrium, speaking to both timber construction specialists and fire curtain suppliers to determine the viability and practicality of the proposed designs.
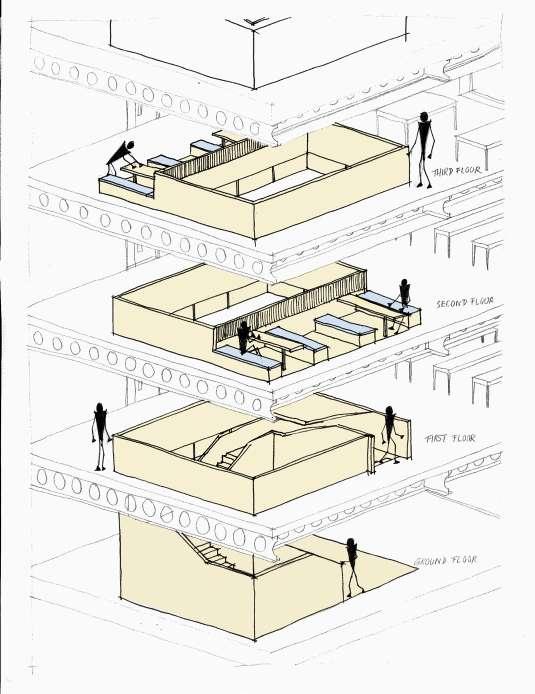

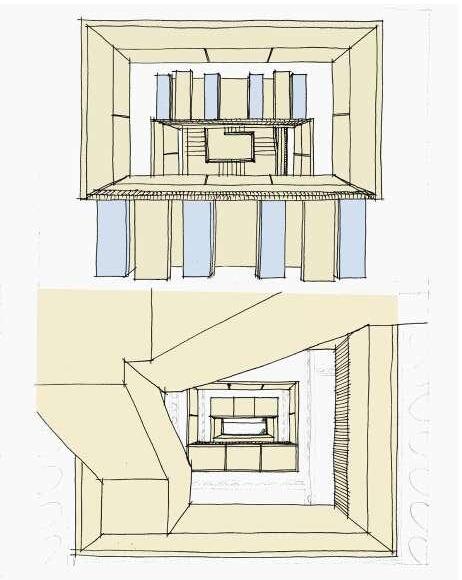
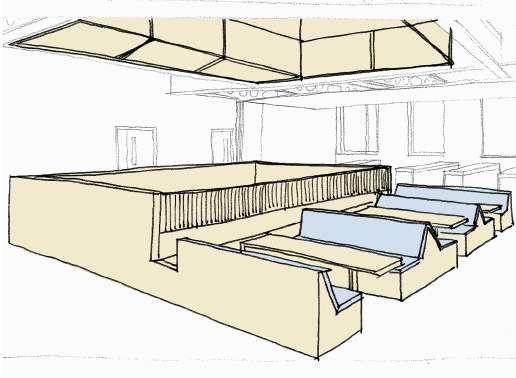

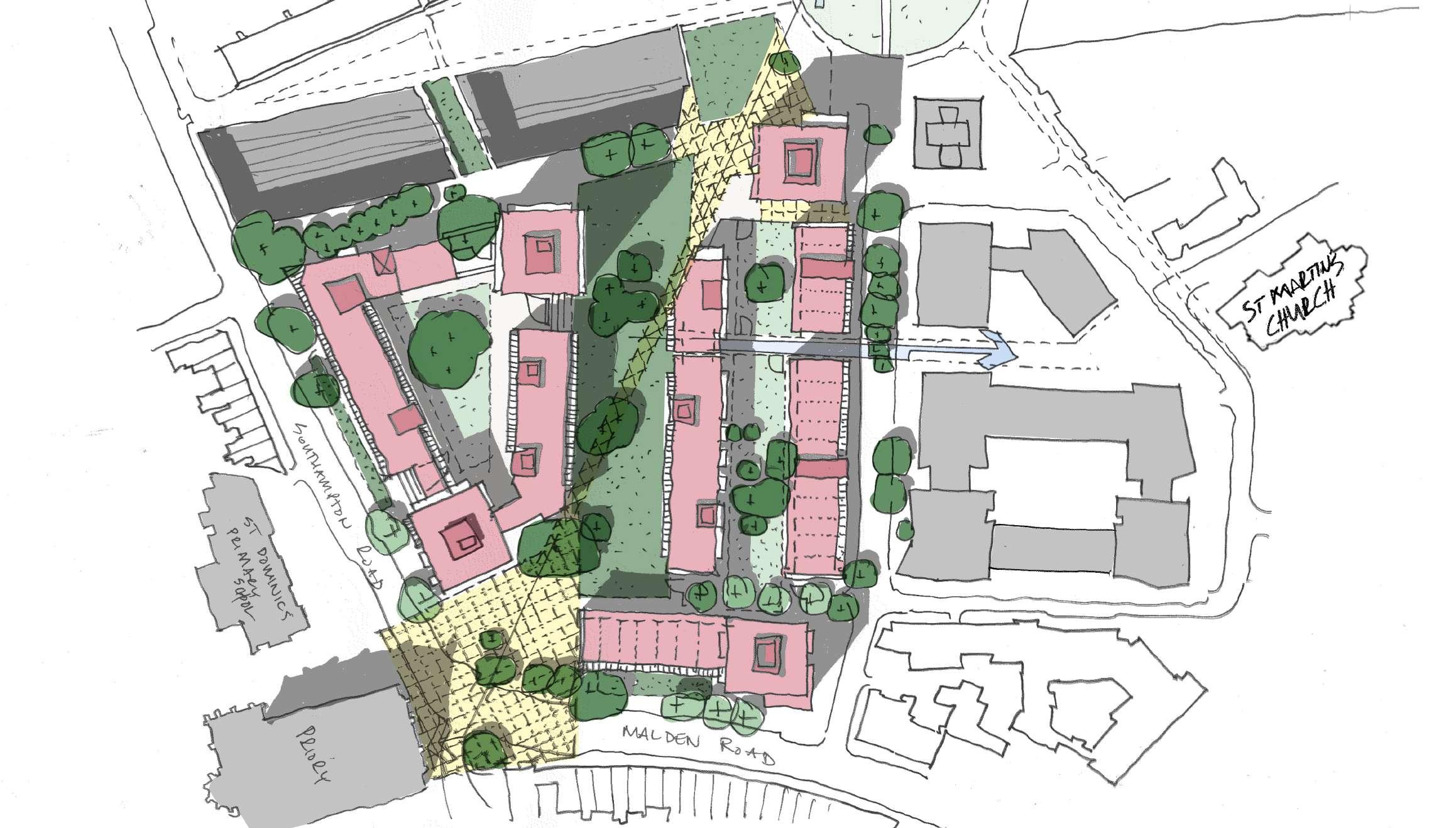
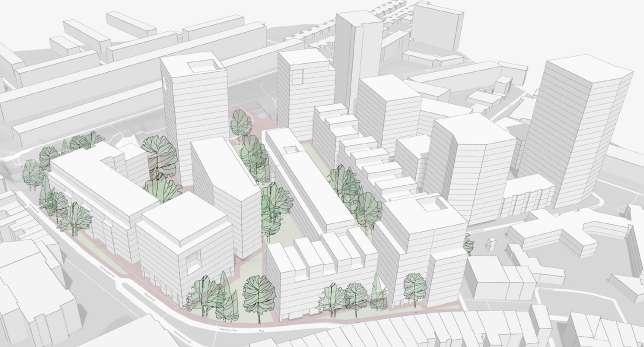
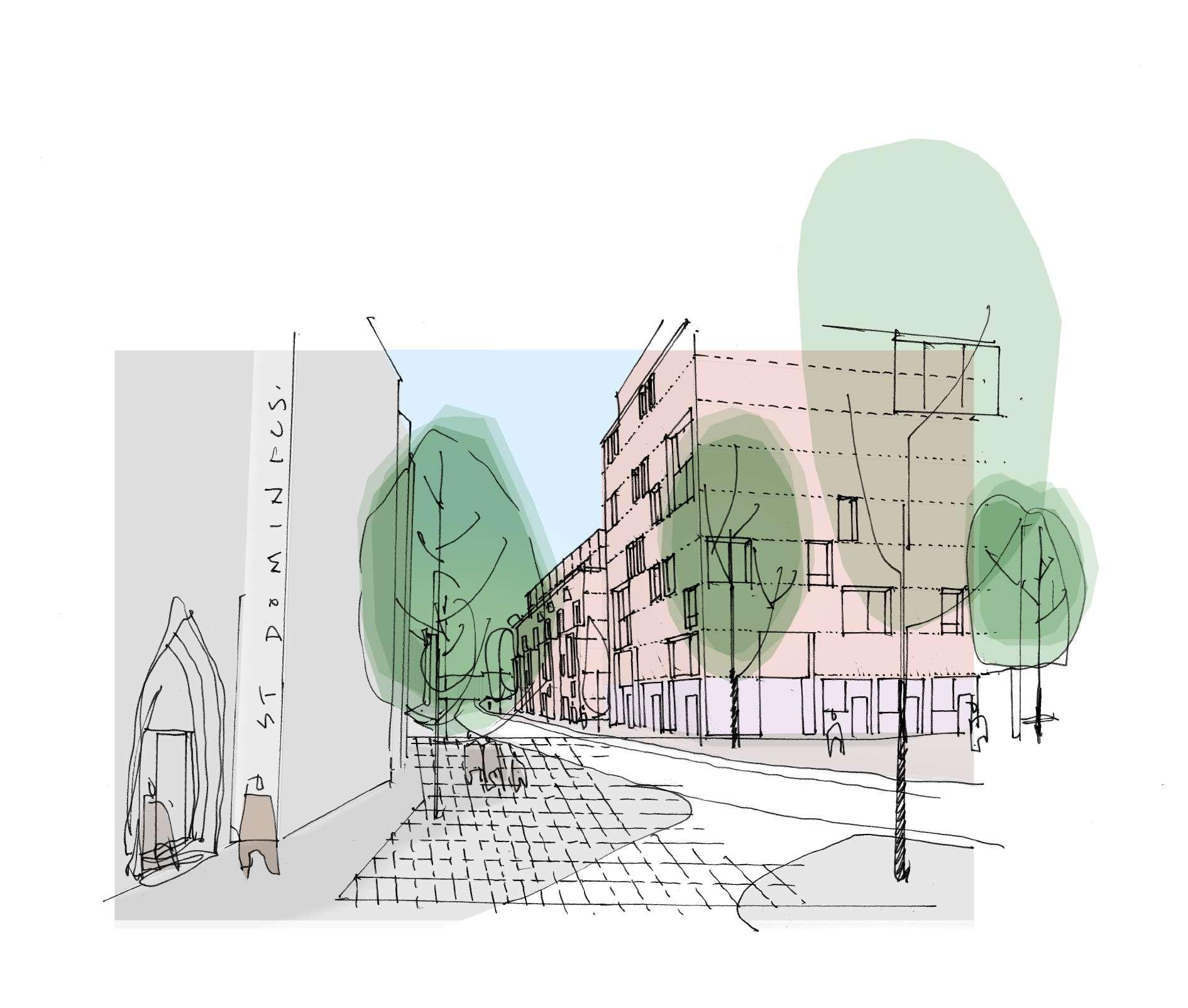
I was also involved in an feasibility study for Camden Borough Council for the redevelopment of the Wendling social housing estate. The feasibility study, produced by MetWork, will be marketed to potential investors to partner with the council on funding the project. The site has the potential to facilitate many more homes than it currently holds, with the clients asking for a scheme housing a minimum of 900 homes, and can unlock the local urban fabric to make the quality of life better for its residents and the local population.
I have been involved with this project right from its inception, aiding in the projects contextual research, constraints and opportunities, and potential retrofit strategies. However, I played a large role in iterating the massing to attempt to comply with the LVMF, early planning concerns, and the results of public consultation.
This project involved use of Autodesk Forma, Adobe Illustrator, Adobe Indesign, AutoCAD, and sketching.
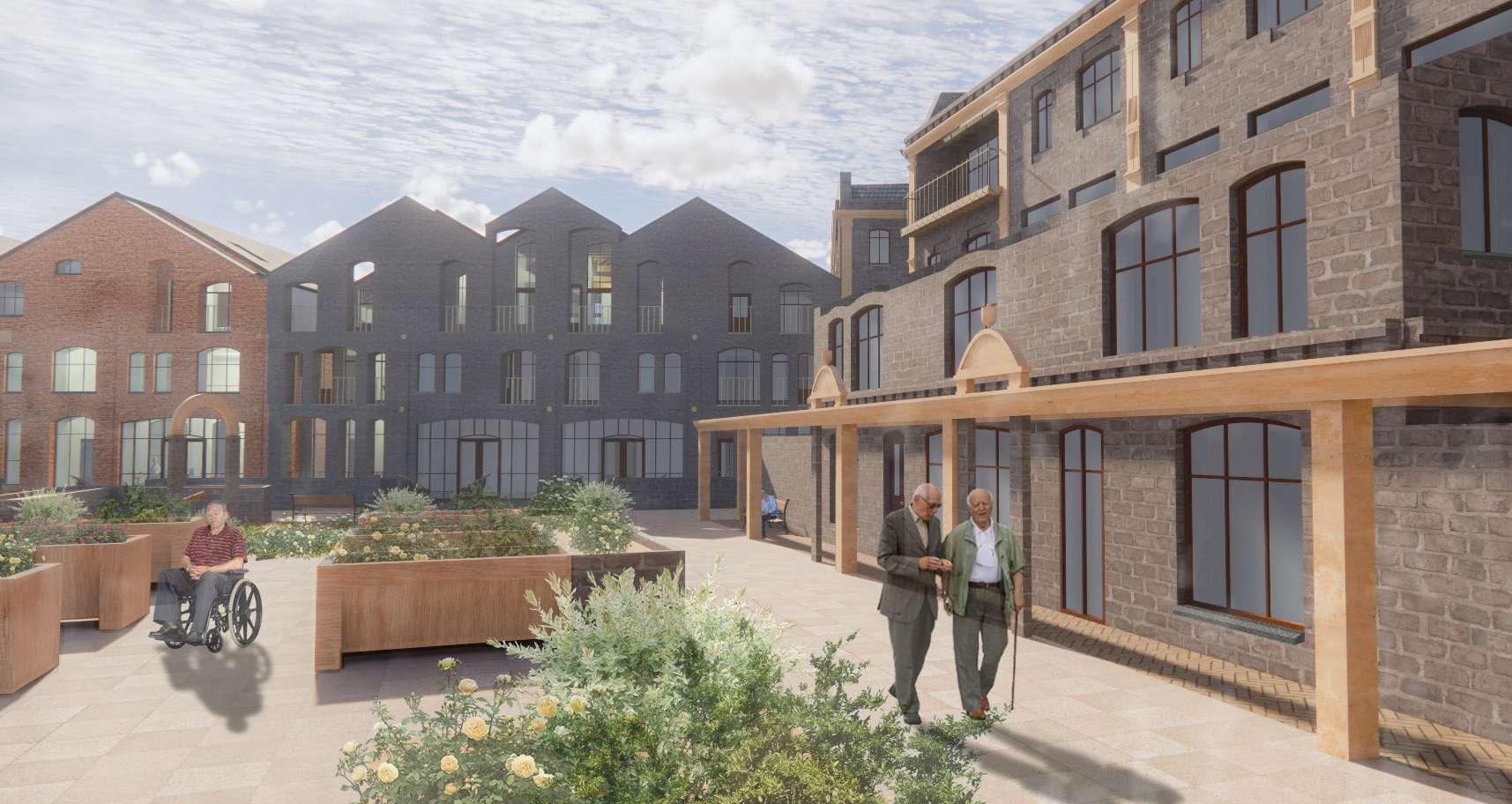
Adelaide Street Extra Care Residence’ is a residential development in Butetown, Cardiff for sufferers of dementia (also involving an adjoining commercial building accommodating retail and office spaces). The key theme of this project is to promote residents’ ability to become, and stay, familiar with their environment through a deep association with the area’s historic significance and a clear understanding of the site and its functionality. This is achieved through establishing a strategic tactile and visual connection with local ‘urban artefacts’ that are representative of Butetown’s history, precipitating what Aldo Rossi would call an implicit ‘collective memory’. Additionally, the project’s landscape and internal layout is designed, to a significant extent, to be visually permeable, making it relatively simple to identify location and function.
The research relevant to the project involved the use of QGIS and Space Syntax softwares. Additionally, the project design was developed using Rhino modelling software.
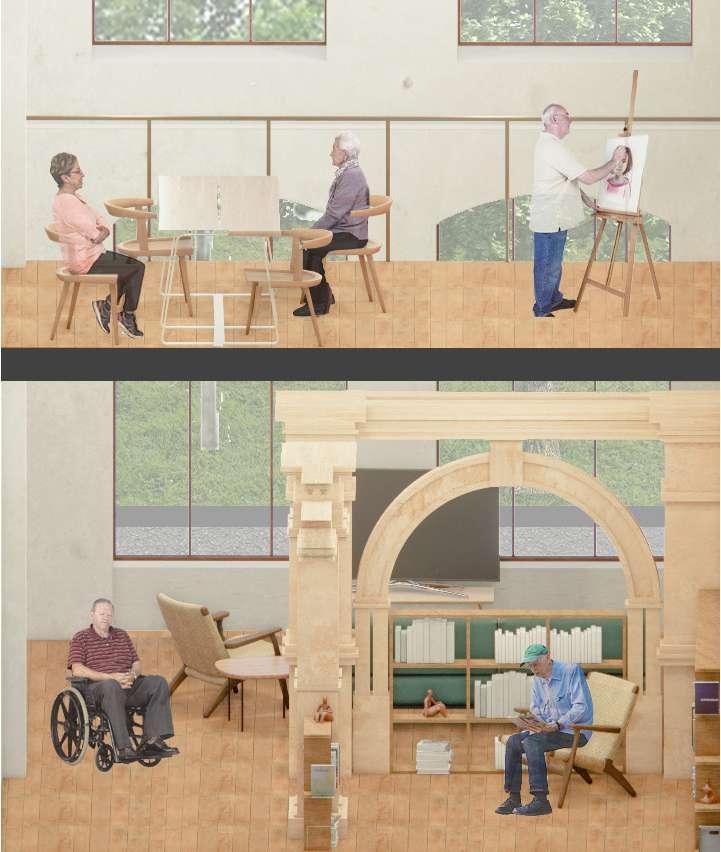
The residential provision is parsed into three groups categorised by the ‘lifestyles’ of the residents, inspired by the Hogewyk Dementia Village as a means of grouping residents with likeminded people to maximise social integration. These lifestyle definitions (social, hobbiest, and quiet lifestyles) are defined to help design the size, scale, and nature of their associated communal and living spaces, curated to match the behavioural patterns which they are most familiar with.
This project is a demonstration of the necessity to preserve and make use of our vacant and forgotten ‘urban artefacts’ as an act of both environmental and social good. The continued government legislation to enforce circular economic principles and reduce construction-related carbon emissions creates a helpful context for the future development and application of this design thesis, in which older age people suffering with dementia can be supported to participate and contribute to our communities.
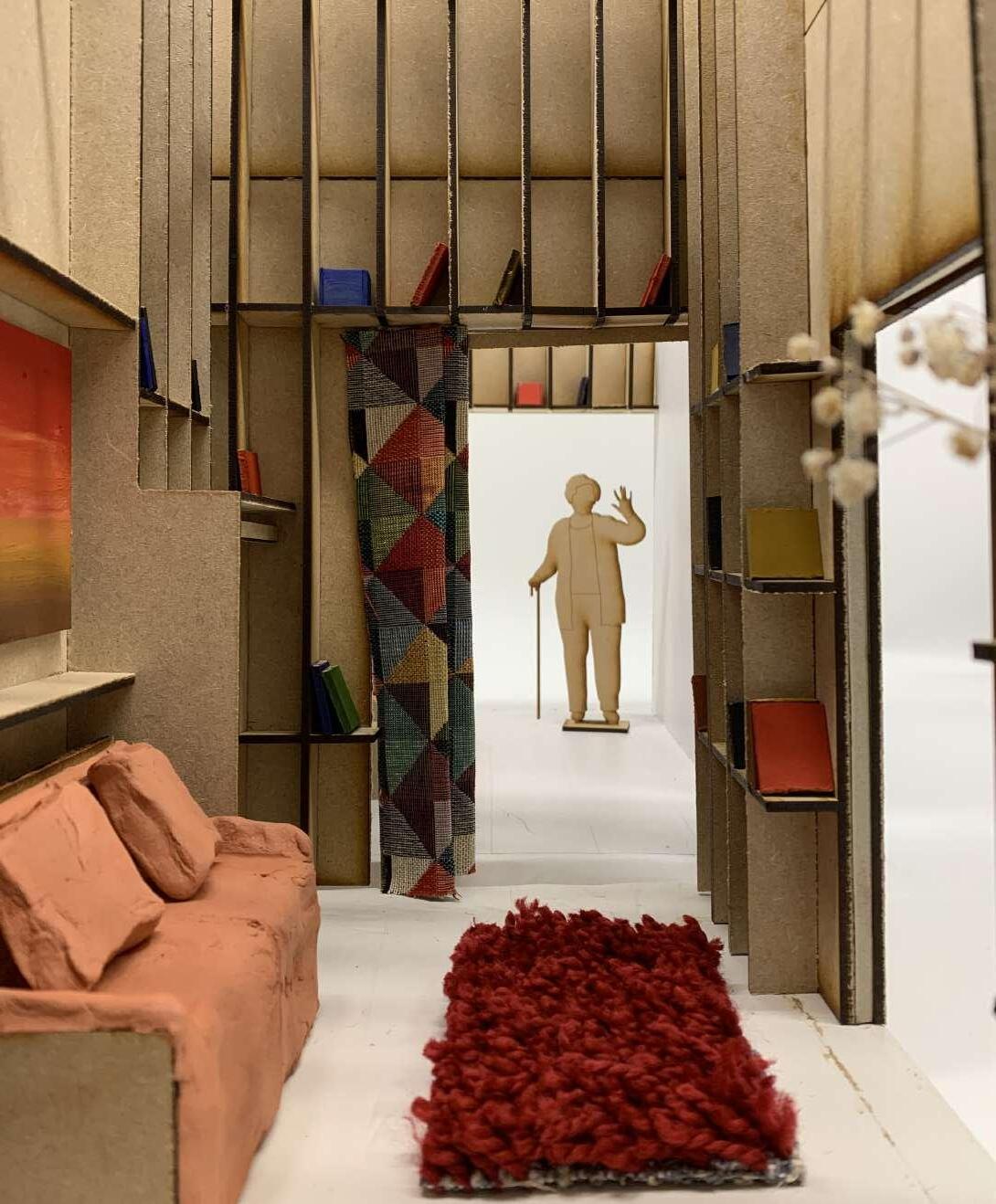

This project explores a small-scale intervention looking to enhance the feeling of object attachment to encourage memory recall and sense of place. By understanding the challenges of designing for dementia, architectural interventions can be effective in allowing people to travel beyond their homes psychologically, using their possessions to ‘live in their memories’.
This design chooses to take the position that our possessions should be designed into our architecture. The concept of the ‘lifeworld’, first developed by philosopher Edmund Husserl, refers to how the repeated familiarity of objects play a role in our everyday experiences. Cherished posessions become that everyday, affirming our self-identity and locality, confirming the sense of ‘insideness’, and deepening the degree to which we feel we belong in our environment.
Design and representation was largely explored and performed through physical modelling and diagrams.
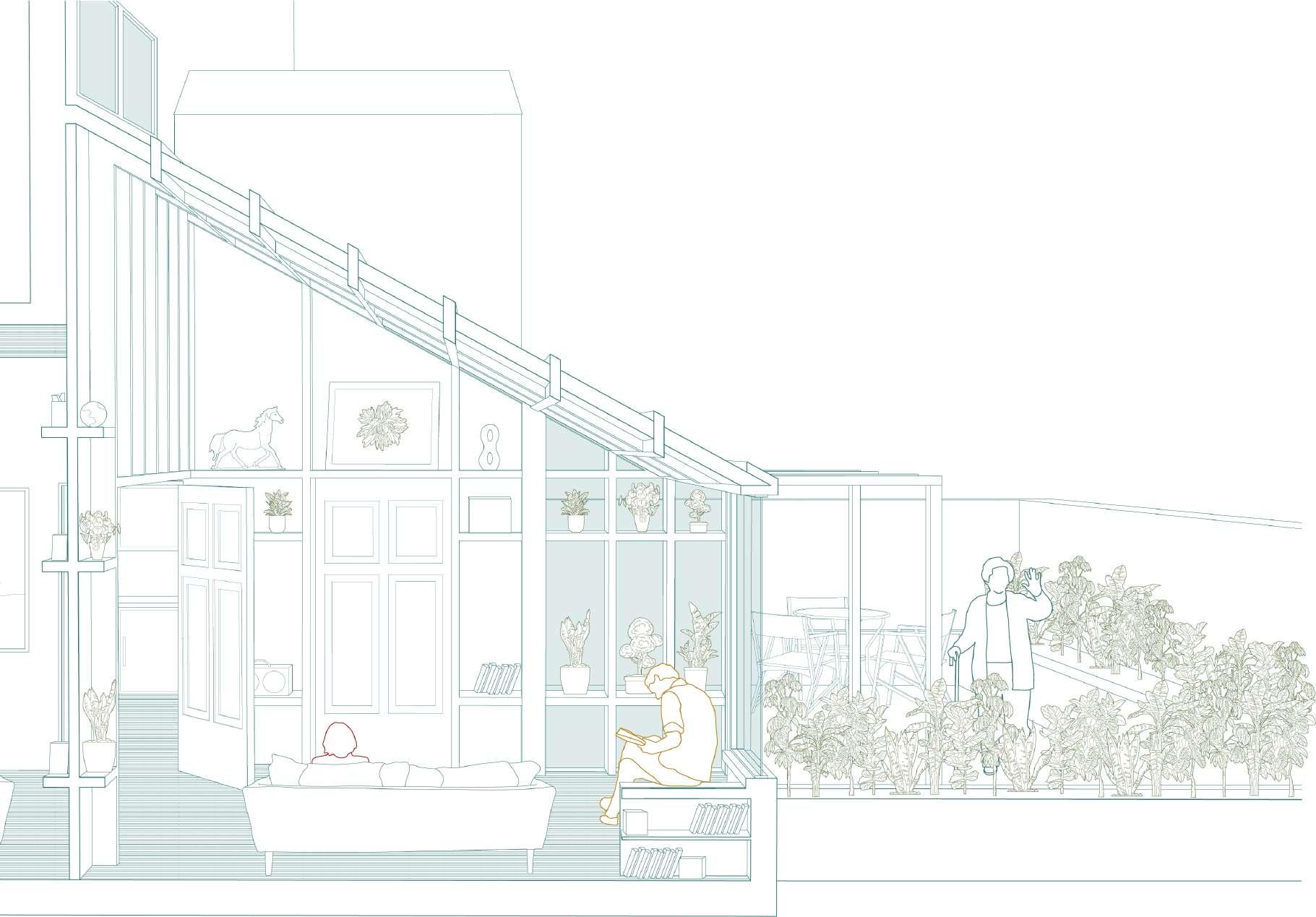
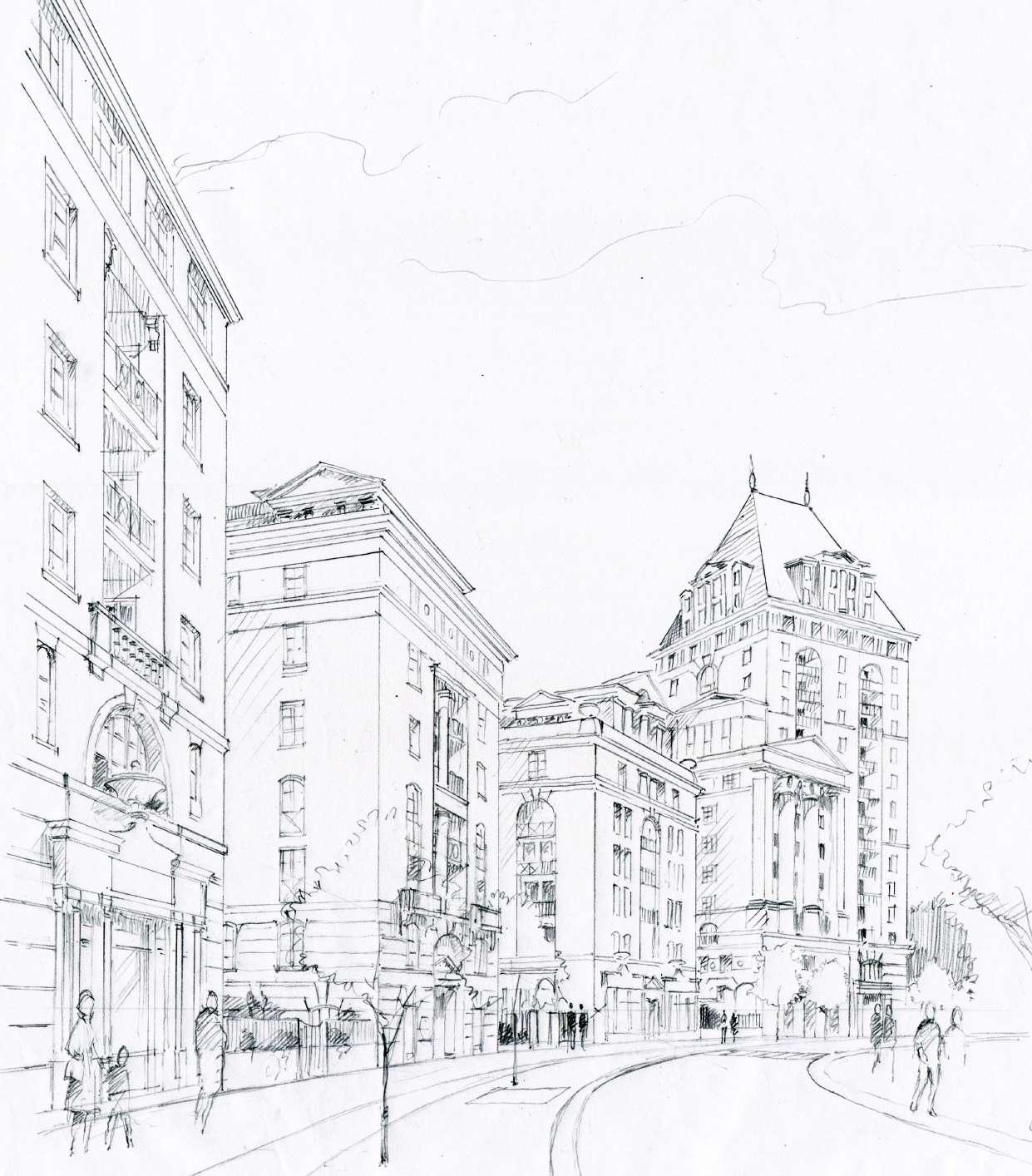
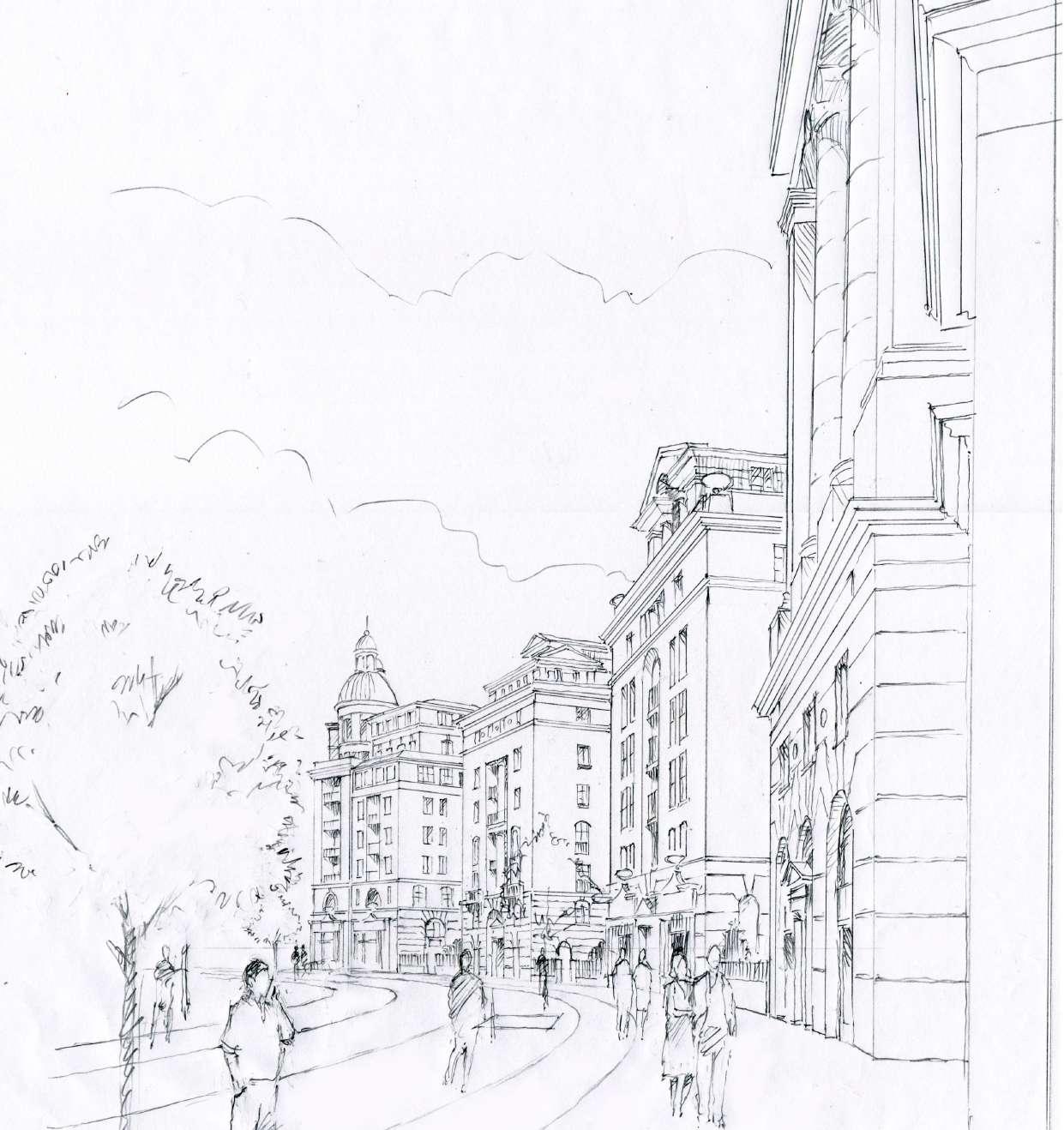
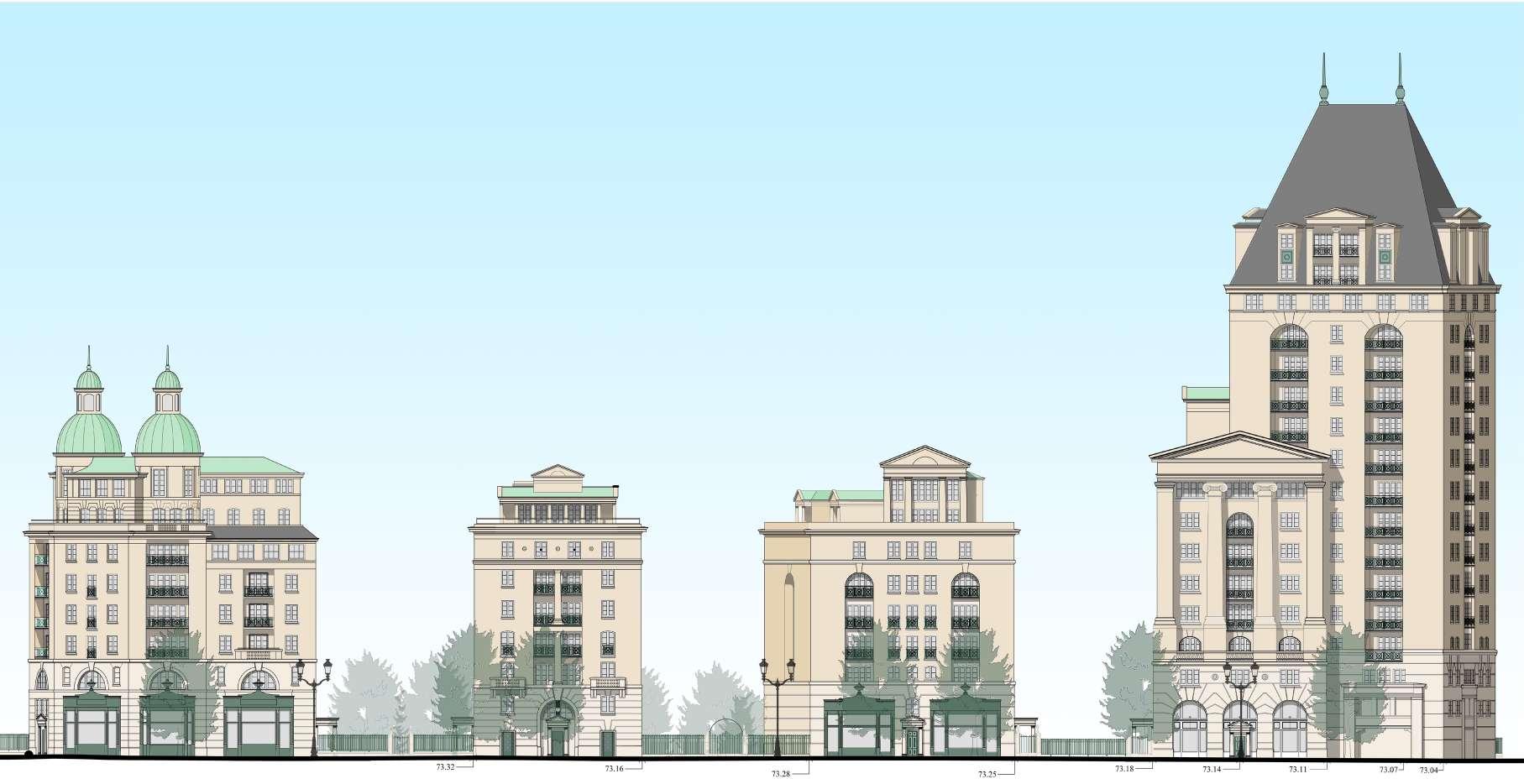
During my time working for John Simpson Architects (JSA), I aided in the production of drawings for a series of social housing apartment housing blocks based in Serris, a commune in Paris, France for a development company. I worked in partnership with another architectural firm and a collection of consultants to produce a planning application at RIBA work stage three. The housing blocks are designed to reflect the local Parisian neo-classicism, accommodate communal gardens, and look out onto greenspace and a small stream from the rear.
JSA took on the role of facade designer for the project, looking to not just pay homage to the existing Parisian classicism but also to use the language the building draws from to enhance the onlookers collective cultural experience of the areamaking it regionally relatable and understood. I played a primary role in developing the BIM model for the building’s facades as well as the CAD elevations and illustrative drawings.
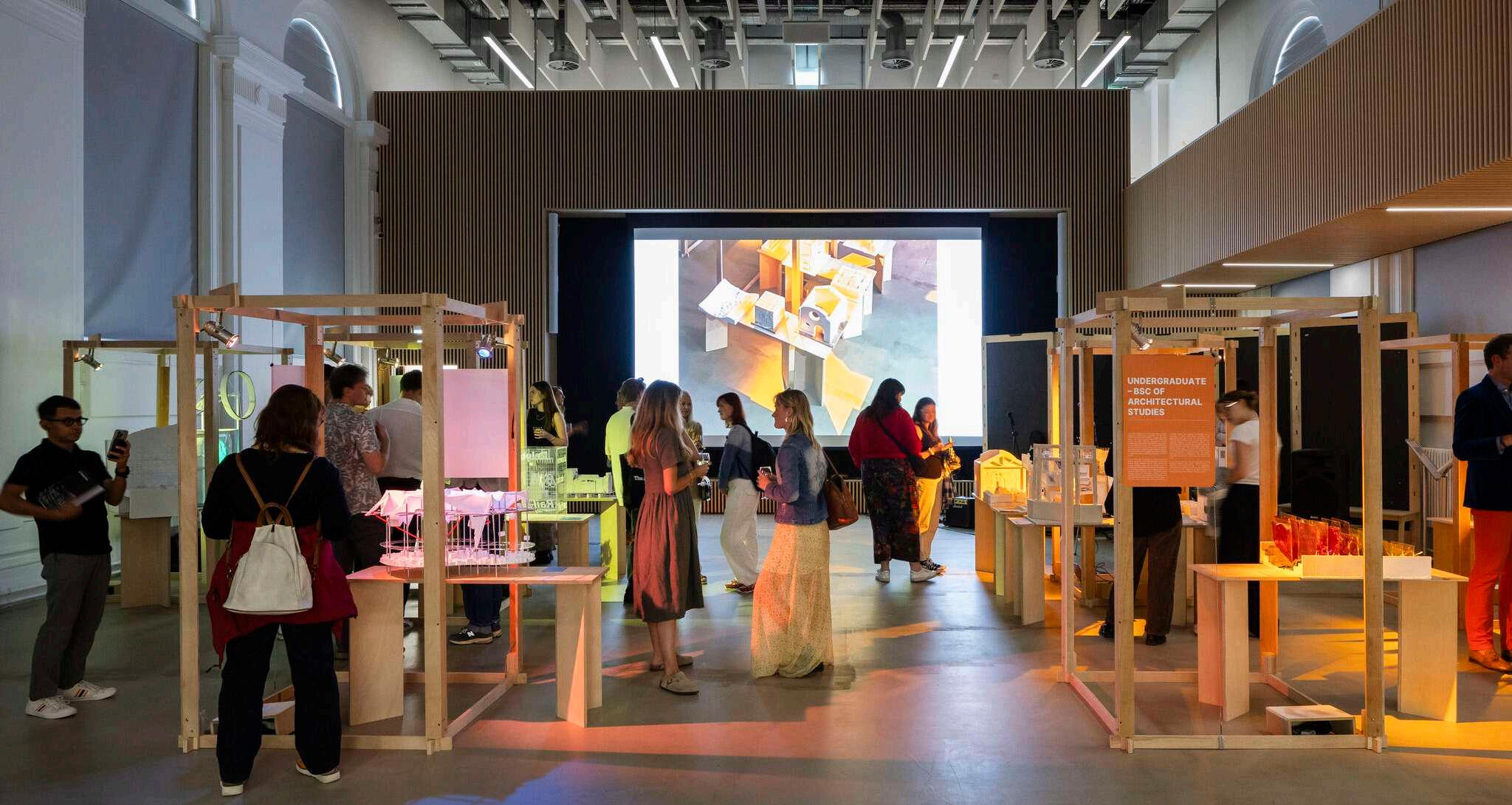

During my final year of Masters education at the WSA, took a cochair role in the organisation and design of the ‘WSA 2024 Student-Led Exhibition’. As a leading group of three co-chairs, we managed a team of over 70 students to develop the show. My role specifically centred around the design and construction of the physical exhibition, taking charge of the curation of the students work within our University building, working directly with the students themselves whilst also managing the construction of our various installations. We showcased nearly 450 students works from first year students in our undergraduate course to research students in our postgraduate courses. have held a long-standing association with the WSA student exhibition, climbing the ladder from a team member to a co-chair, using my experience and drive to aid in its development.
We chose to curate the exhibition under the overarching theme ‘In Transition’, meaning the intention to question the widening gaps between education and practice. We start our journey through architectural education from a personal perspective, seeing the built world through the myopic lens of our own self-actualisation. It’s only when we begin to transition towards thinking more broadly, through the eyes of the community, through the eyes of local cultures, through the eyes of the environment, that we begin to give context to this limited perspective.
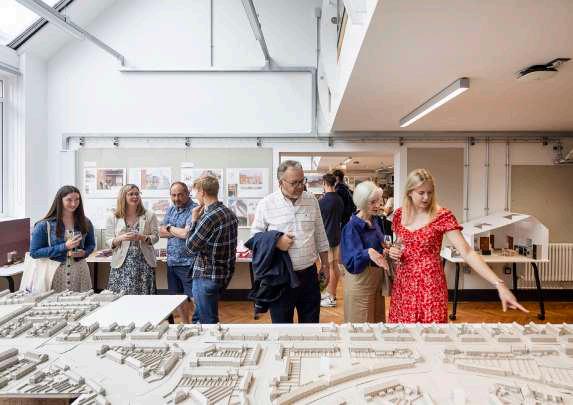
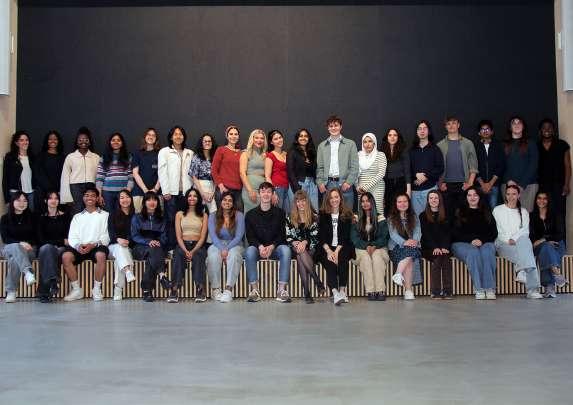

Mobile
07837829895
Email LinkedIn Instagram jones.arch
cameronjones6411@gmail.com
Cameron Jones

