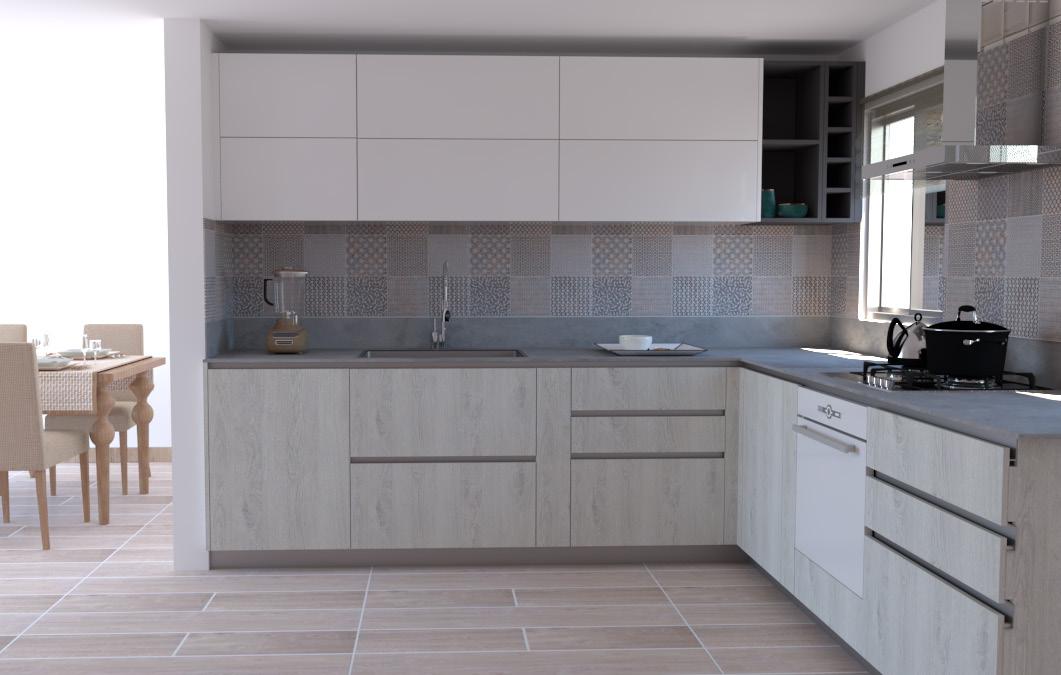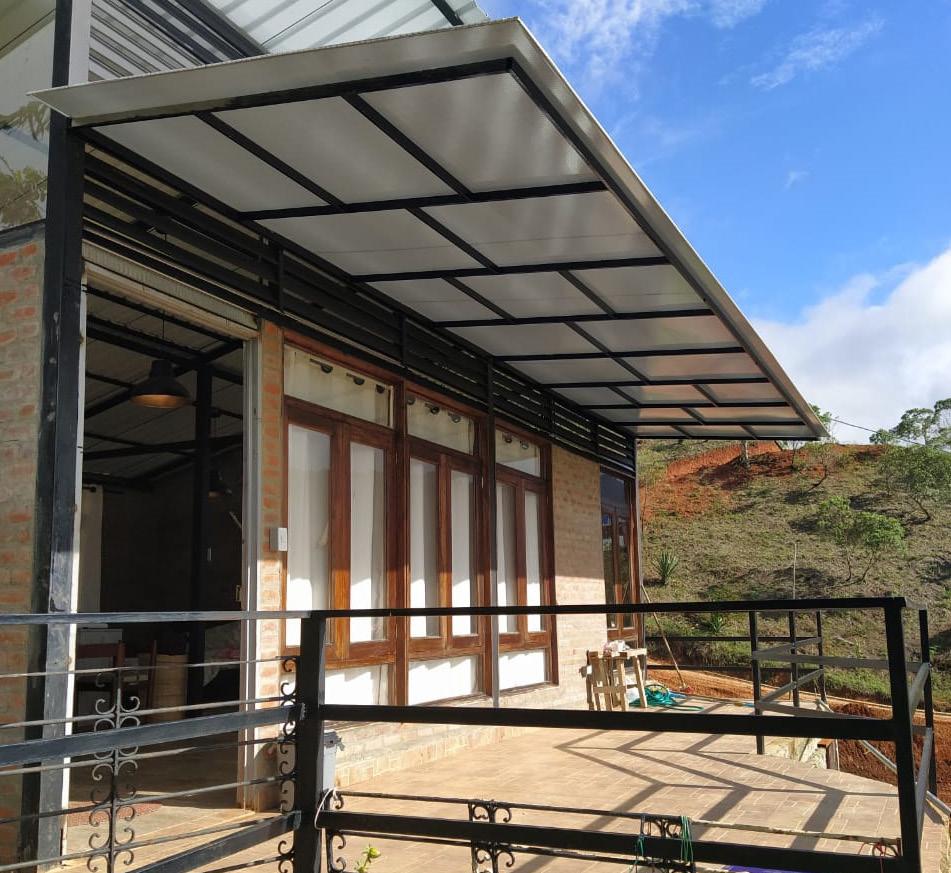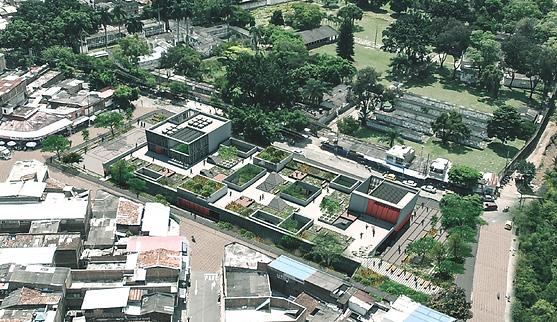
1 minute read
INTERIORISM DESIGN


Advertisement
Various Projects
ASOCIATED
ARCHITECT, JULIAN ANDRES RUIZ Profesional Project Design and built 2022
The apartment seeks to create the solutions to a residence and office to a couple doing home-working, because of the big opening and generous illumination the areas give, the furniture and flooring opt to darker colours between wood and concrete textures giving a deeper perspective to the space and creating contrast to the walls and roof painted in white to make it look cleaner and bigger
The intervention to this residence of 2 stories with a lot of walls dividing the spaces, seeks to change the layout to a more modern open and illuminated distribution, for that a new reinforcement is propose in a slimmer metallic structure and taking all the first floor as a whole loft which visual auction is a little garden giving more lighting and ventilation to the house.
The proposition of a sunken living room let us have a full uninterrupted visual oh the ground floor, all the colour palette tends to stay on the light and earth tones creating a warm house feeling without making the space too crowded since the ceiling are too low.


All the private areas exist on the higher stories the second with the master bedroom and two more bedroom each one with their private bathroom, besides, the new metallic structure give us the opportunity to enlarge the house, with another story where 2 new rooms are located and a whole terrace for the family and friend reunions






