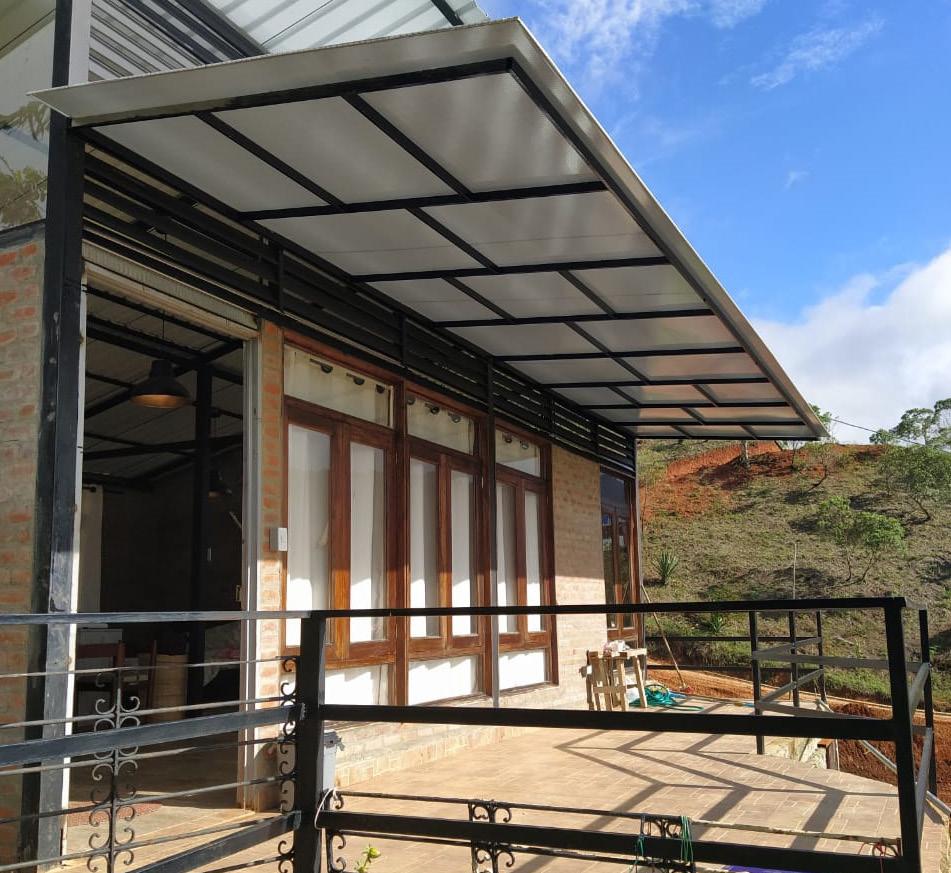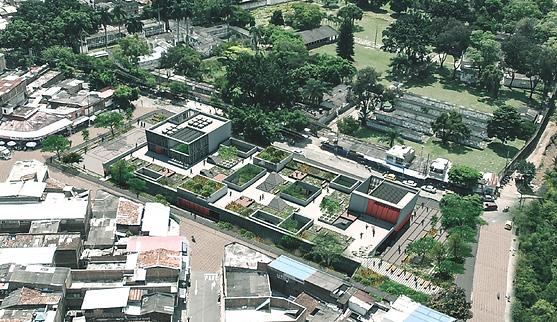
1 minute read
FURNITURE DESIGN
Various Projects
WORKING AT FANATICOS / LAS COCINAS
Advertisement
SENIOR DESINGNER
Profesional Project
Built range 2019 - 2022
The client needs to remodel the kitchen and laundry room in present bad state and outside all the necessities or basic requirements the users look for. For it a few walls are demolished to take better advantage of the actual space, making it feel bigger and more illuminated as the both kitchen and laundry start to feel like one interconnected space, all the pipelines are changed and relocated to a more functional positions, lastly all the wood is chosed in a very light and neutral colour, visually increasing the area and a more welcoming atmosphere

The furniture design looks to adapt to a new construction, with a modern and minimalistic style, this kitchen has the labour of being the auction of a large social area accompanied with very big openings to a exterior garden and a pool. This kitchen is equipped with a high resistance countertop, enough work spaces and circulation for multiple people simultaneously.

It also embraces in a sculptural way and structural element present in the middle of the space, to make it look like it was made to be a part of the scenery all along.






