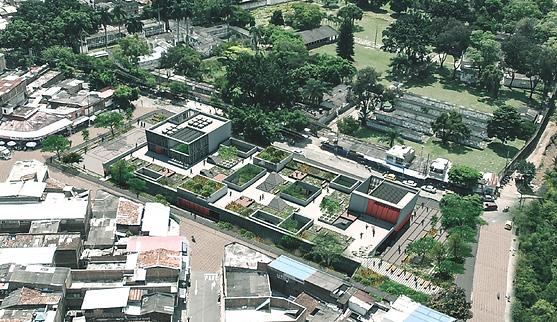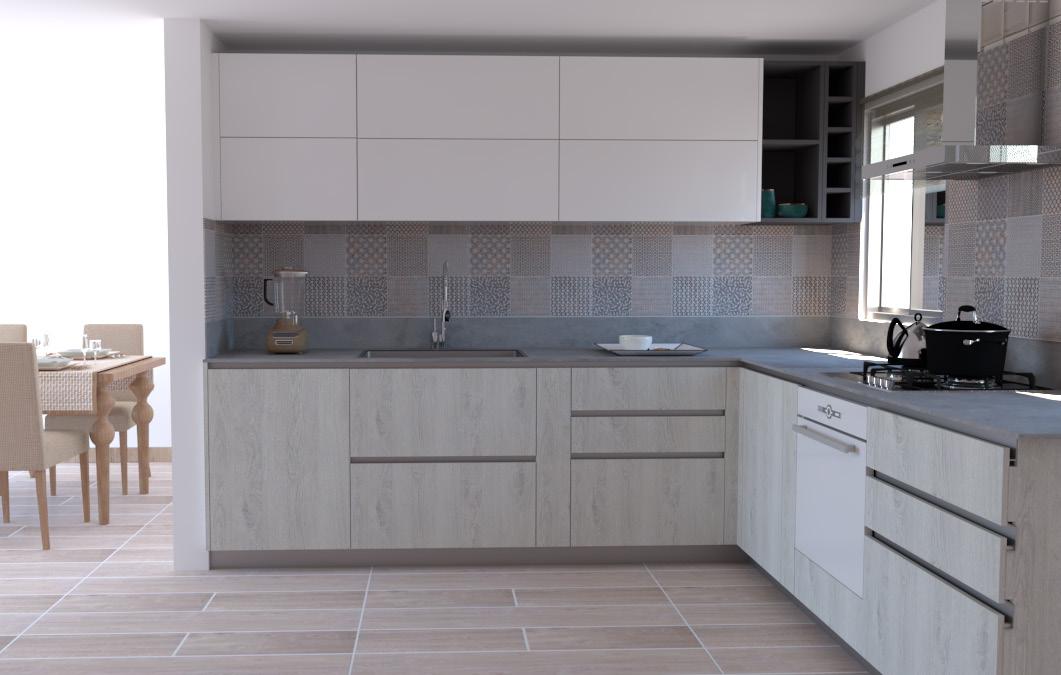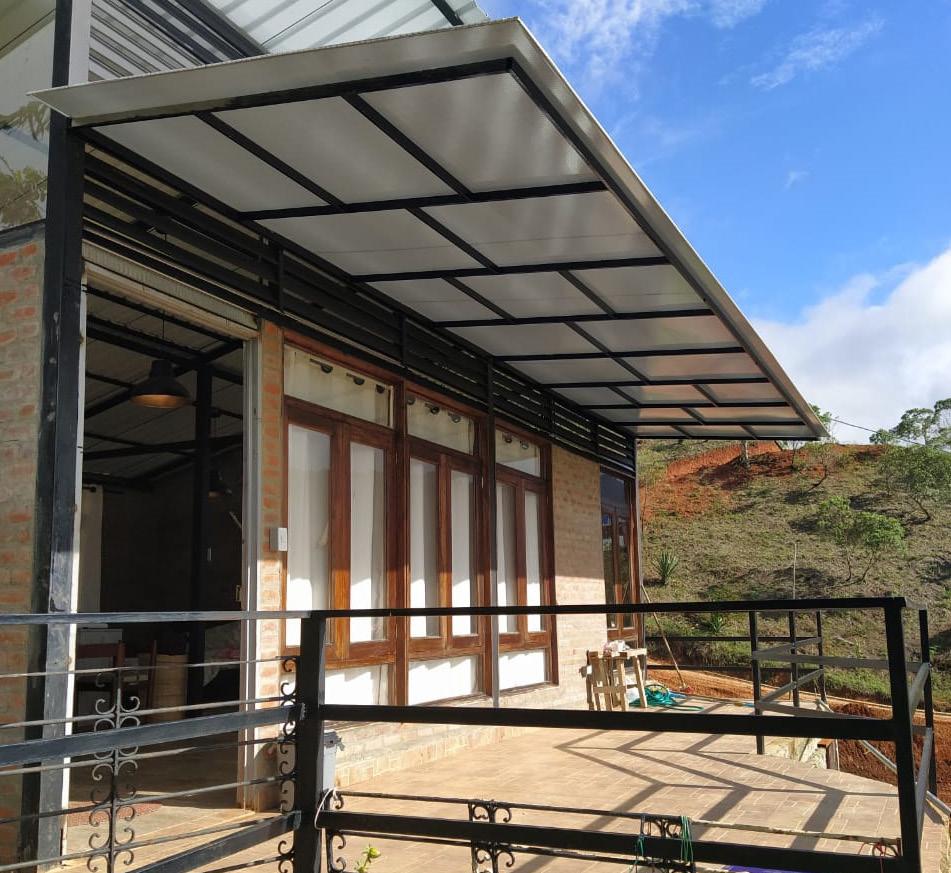
1 minute read
CASA ANGEL
Densification of an urban estate
Multi-Family Residence Profesional Project Built at - 2019
Advertisement
The project takes place on a consolidated urban property, which had a house built and needed to conserve and an old water runoff surrounded with trees as a neighbour, including one right in the middle of the property that is made part of the project.

Based on that restrictions and the urban normativity the building has only one facade to illuminate and ventilate all the spaces, making a must to take advantage of the roof to create an element of high value to give the habitability solutions a residence building need to have in a tropical heat climate.
The façade creates big opening looking at a back garden and overhead opening helping to the running ventilation and venting of hot air, making project very illuminated and more comfortable to the users.
The ground floor adapts to the topography creating a series on platforms descending until it reach the level of the garden, at the same time it gives hierarchy to the social spaces of the house.
Lastly, the second and third floor search to create a different relationship to the landscape and environment which slowly opens in the tour around to reveal completely the moment the terrace is reached, and the sky and mountain takes the visual periphery.
















































