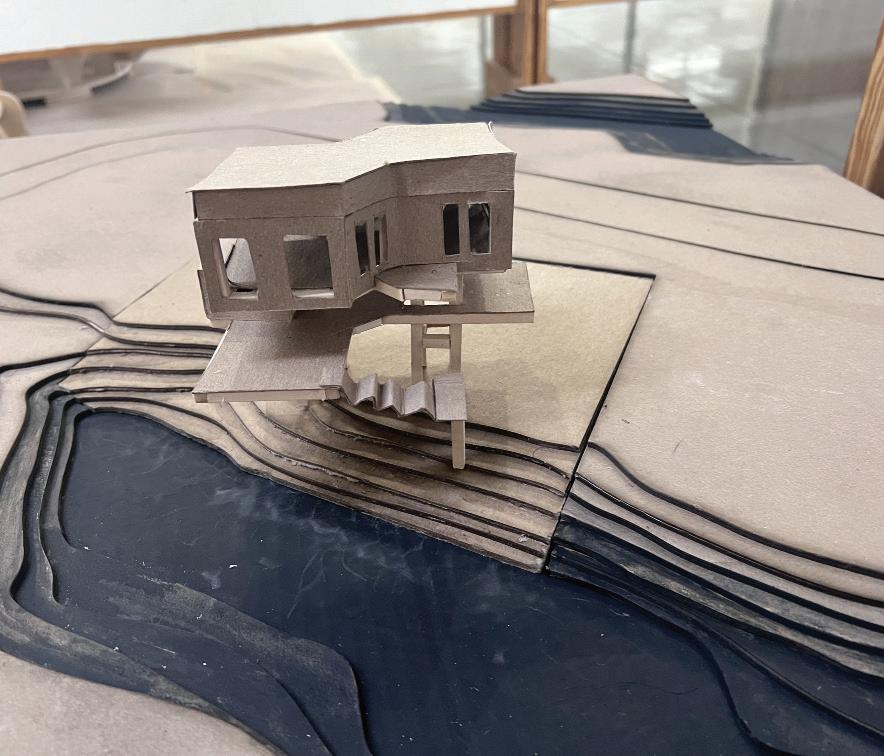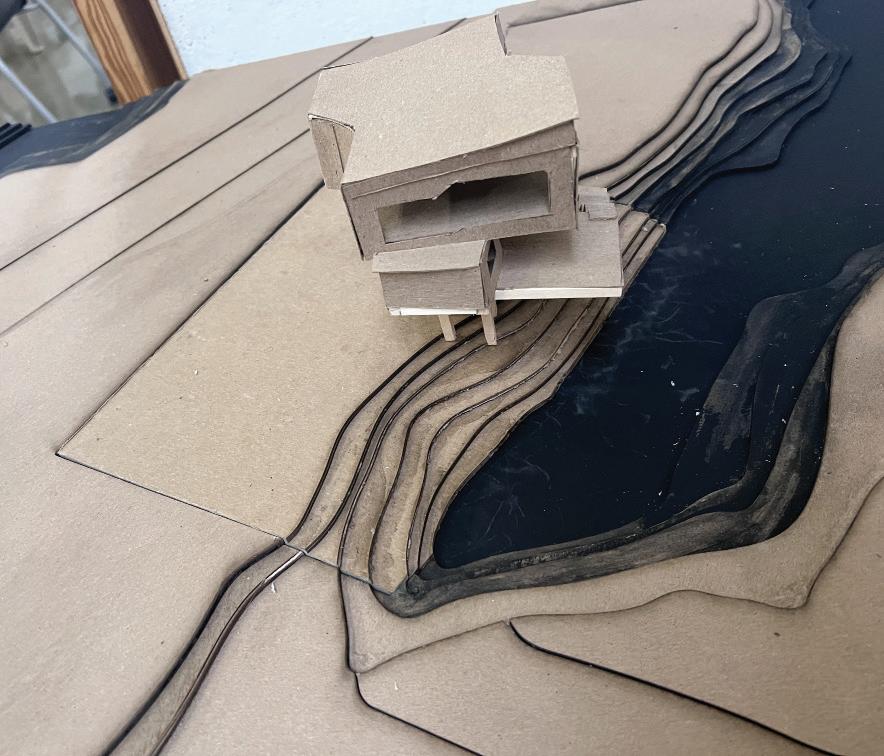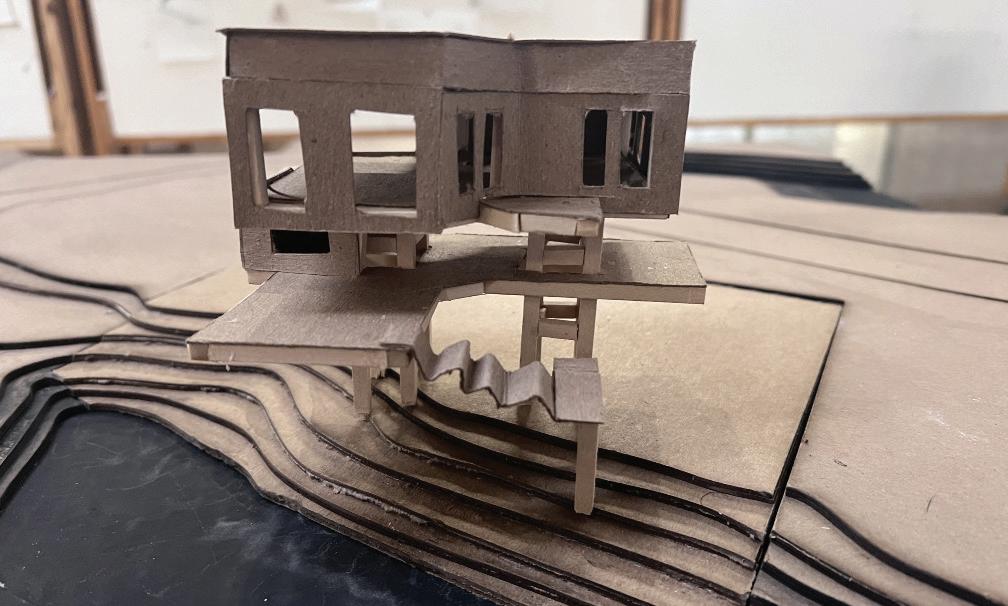Year 1&2
Using shapes and letterform to create an composition that expresses strong relationships based on font, placement, alignment, and the compositions edge. Making an matrix over top of the composition I Identify and shade areas of density or concentration based on new relationships form from the matrix drawing
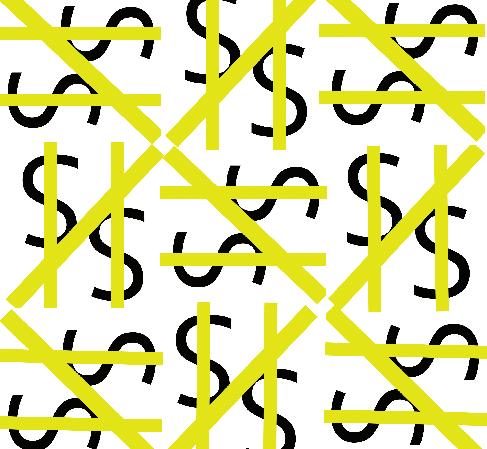
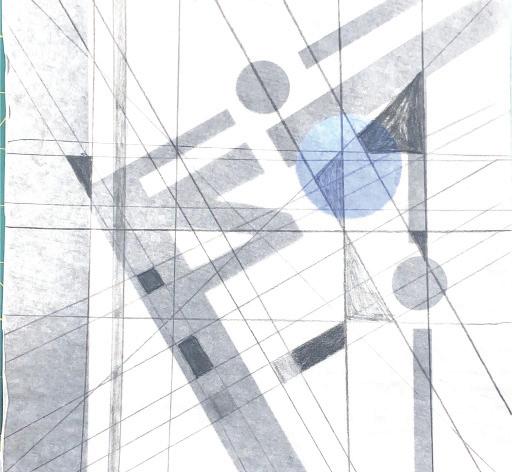
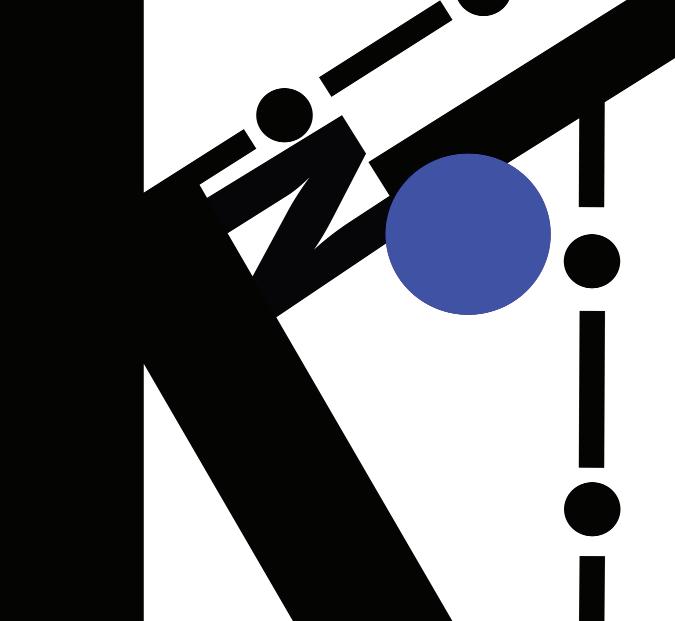
VISUAL COMPOSITION
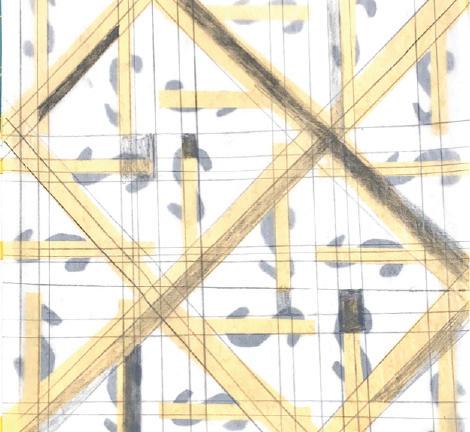
Building Enclosure
Designing a building facade for a north facing office building. When designing the facade I went though an a few iteration and designed to be based of a group of picture frames . Thought this process I also explored who the space would be used behind the north facing facade being that it will serves as the office building atrium.
Act I
Thermal Labyrinth
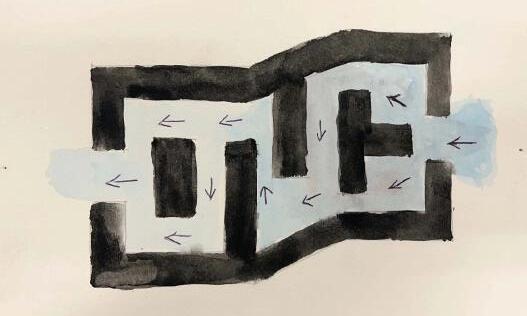
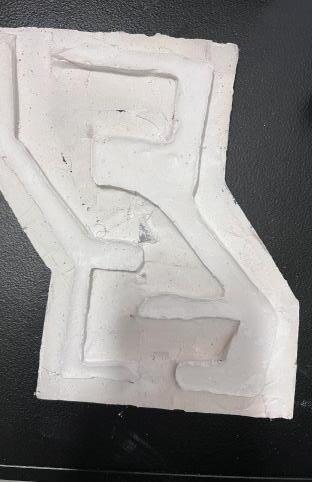
Translating ideas surrounding a coastal environment into the design of a thermal labyrinth + enclosure above. This exercise helped to understand and control ordering systems, test the constructability of a proposed design, and expand awareness of scale and proportion. With my design of the thermal labyrinth, I explored the concept of flow and how to express it in a way that is seen.
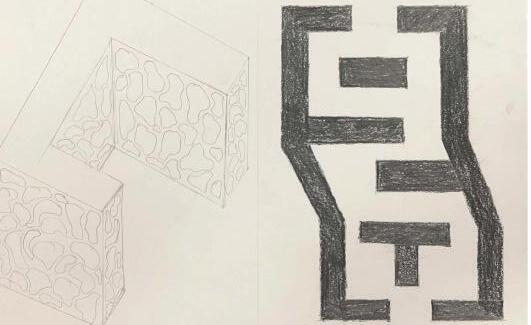
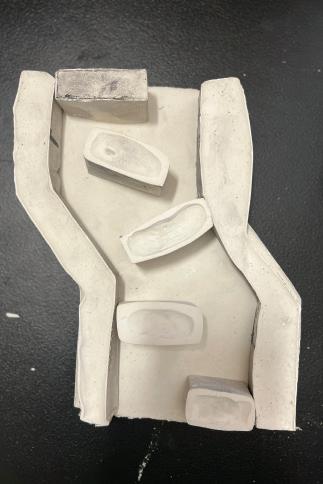
Gather
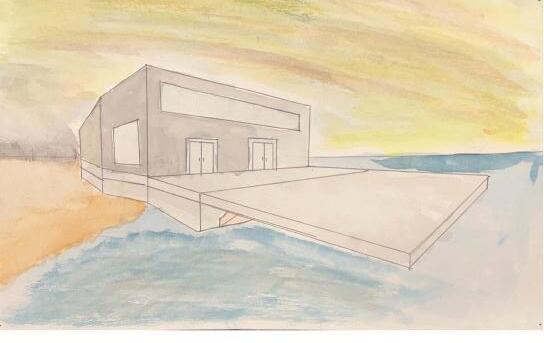
Tying organizing principles of tectonic and stereotomic structural design with a conceptual framework. Using a combination between the thermal labyrinth, tower, and cantilever experiments to create a model and a perspective drawing.
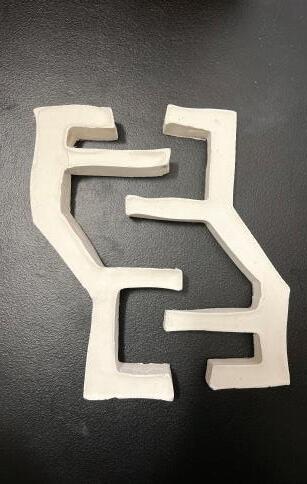
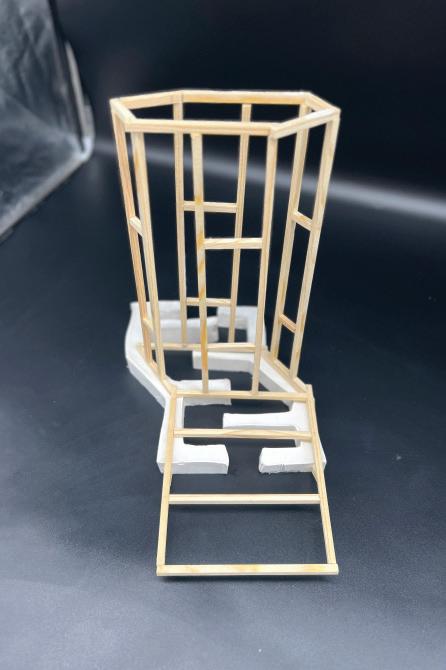
Act II
Oyster Station

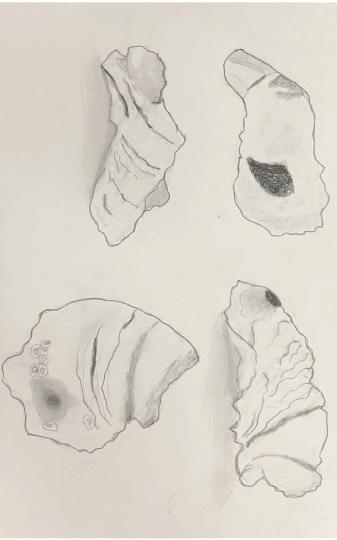
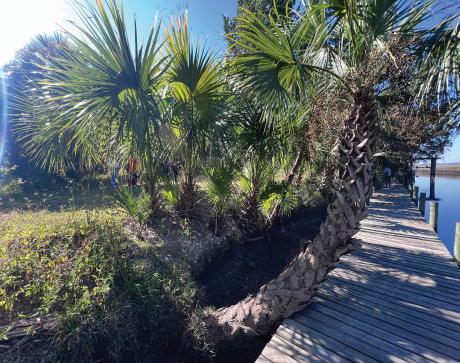
The “Oyster Station” is a strategic hybrid that operates at the edge of land and water to support oyster farmers and researchers of the “forgotten coast.” Creating a conceptual framework and designing the live/work spaces derived from the program. The program expands the existing facilities, providing a larger oyster processing space + an office on the lower levels, and living quarters 21 ft above ground.
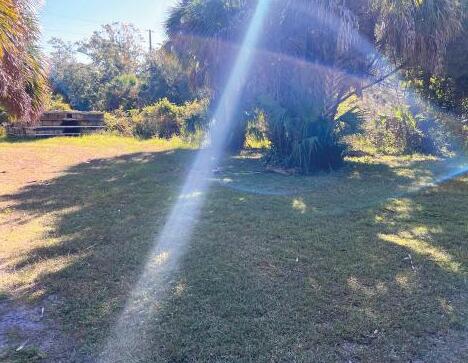
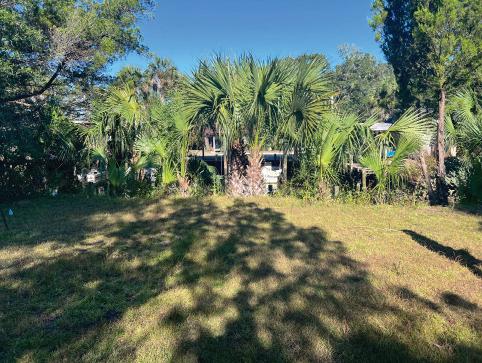
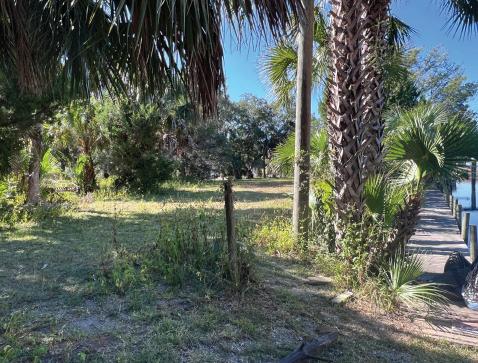
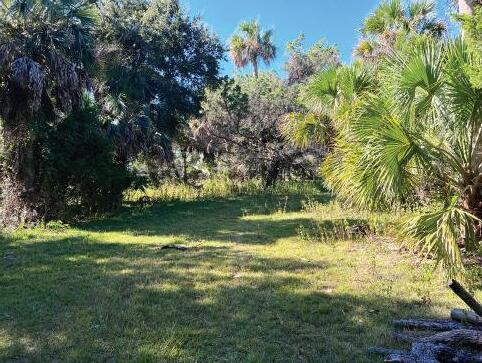
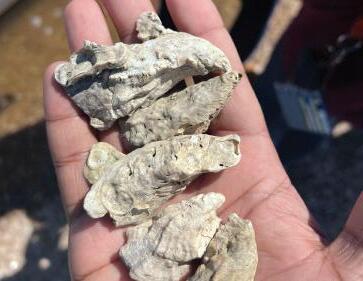
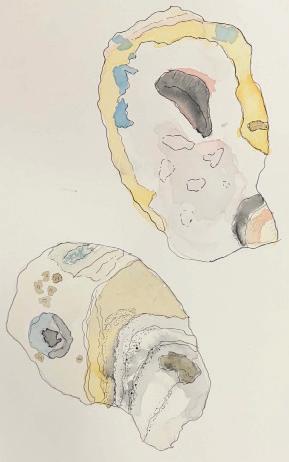

Oyster Map + Site Model
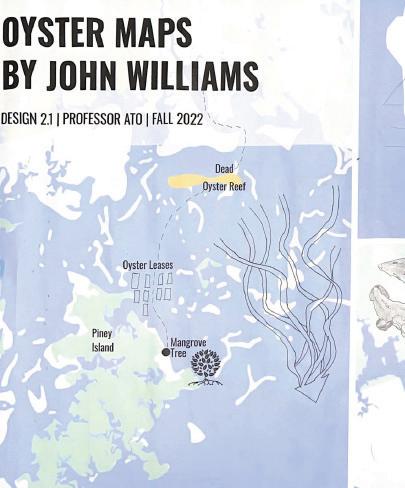
Layering analog drawings over a map of the site and surrounding area. A unique rendering of the observations + concept using digital and analog media.
Laser cut model of site.
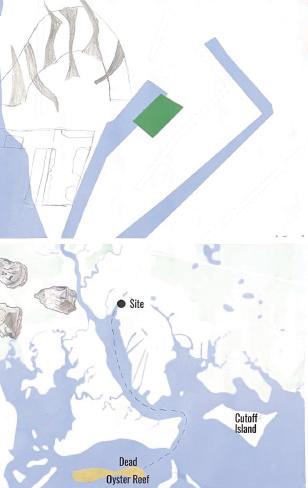
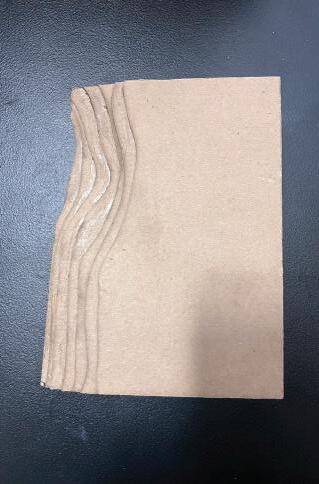
Act III
Movement model
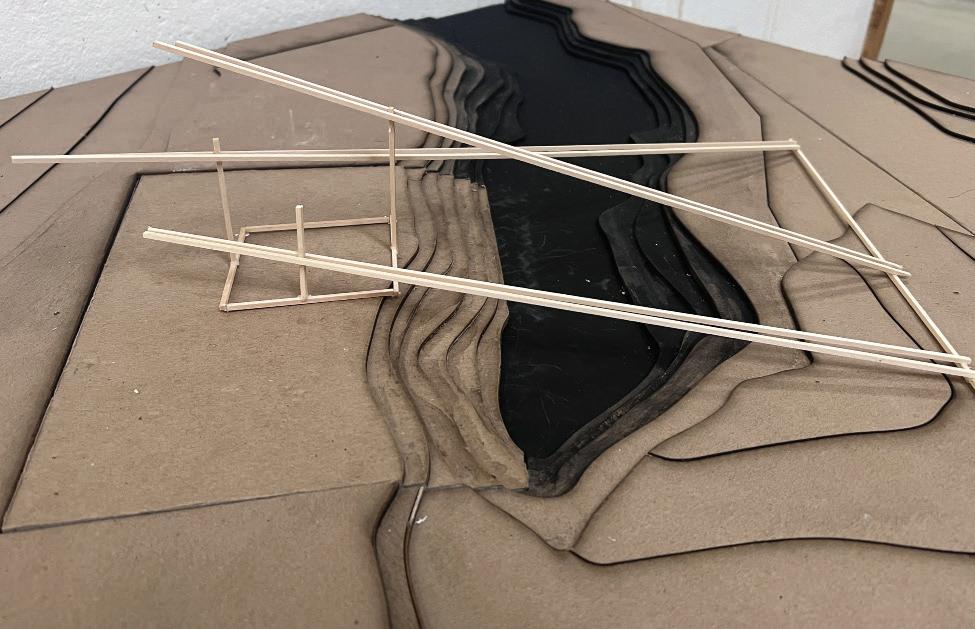
Create an understanding of the programmatic and circulation requirements relating to the building at the edge of land and water. Exploring the circulation of the people and how they use the space. I wanted to show every possible movement throughout the site by using different color strings. Though an iterative process, I created a simple version showing how all movement will lead back to the new site on three different levels: work, overlap, dwelling.
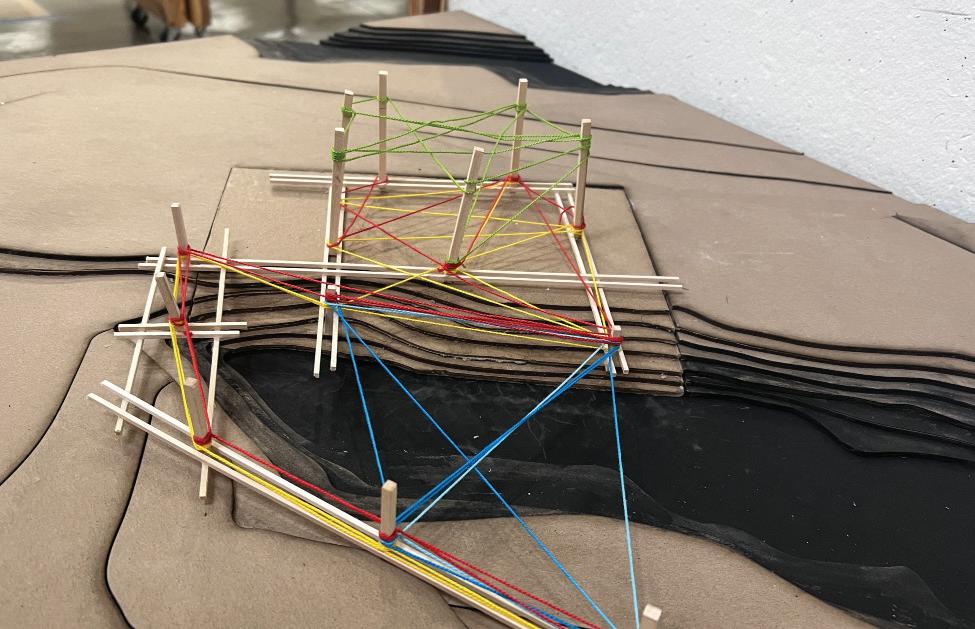
Drawings + view
A watercolor perspective as if you are looking out across the area from the dwelling. Using my concept of flow and keeping the shape from my early experiment. I designed the structure to have three levels where the ground level is where work is located and them having a cooler and counting room framed between the pilings.
Overlap is halfway up, serving as a landing and office space. The dwelling is 21 ft up and houses the living space.
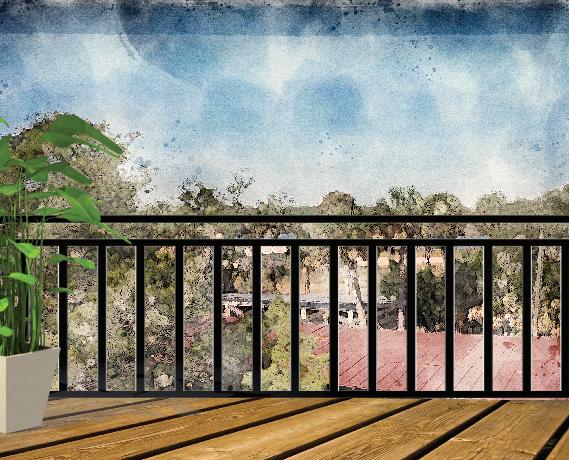
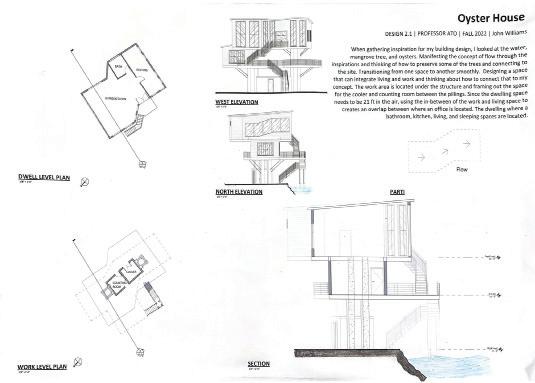
Final Model
Showen is a built-to-scale model of the design of the building and how it would be positioned on the site.
