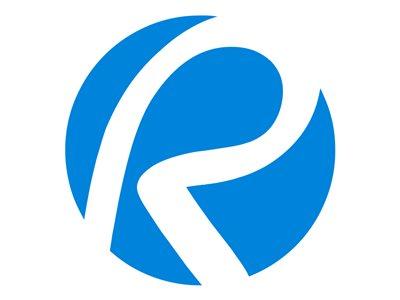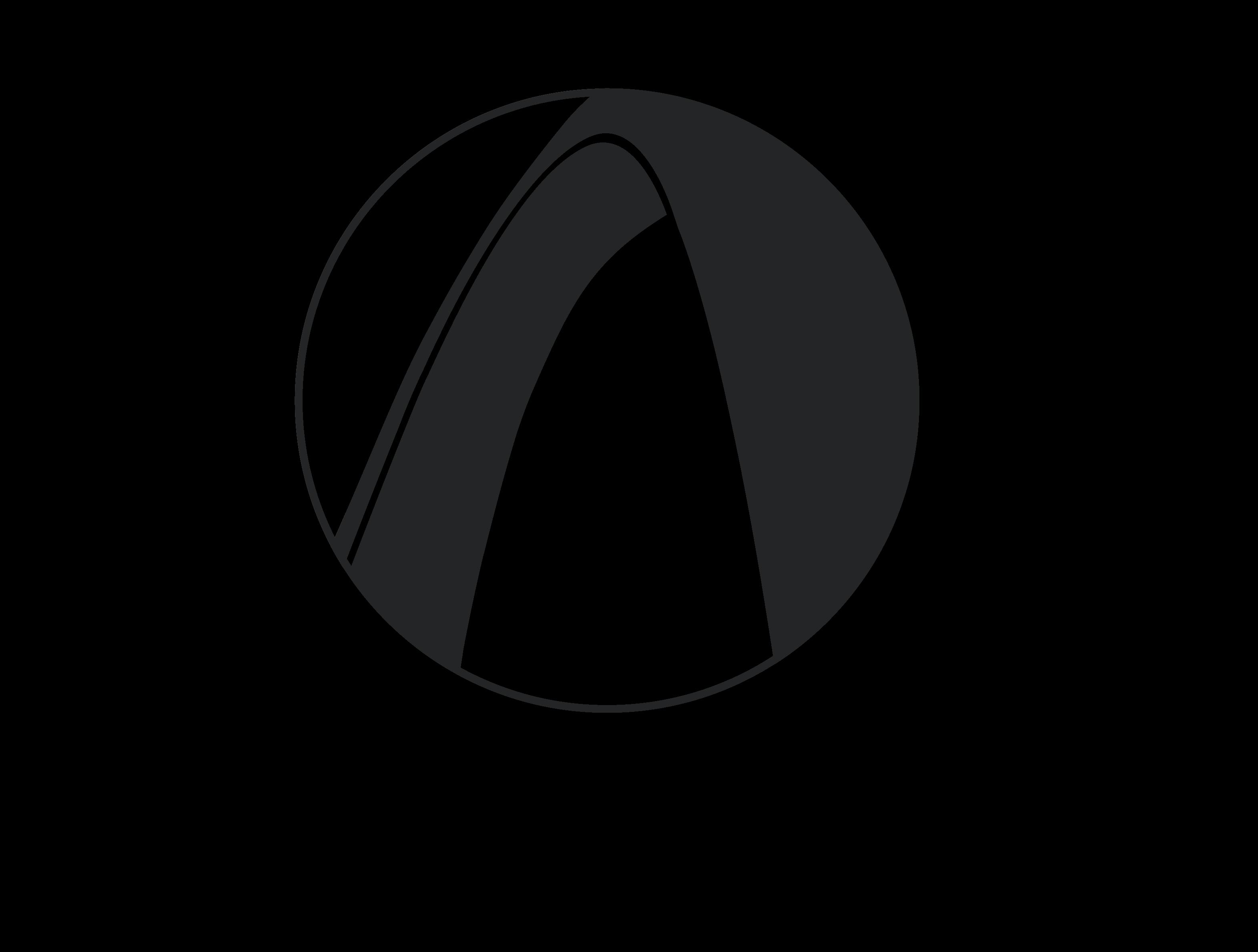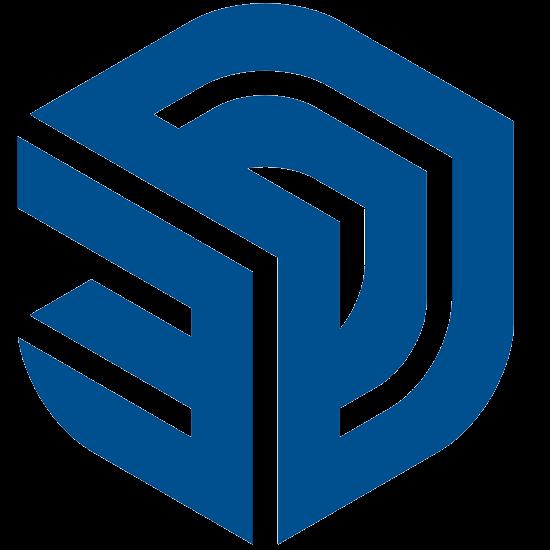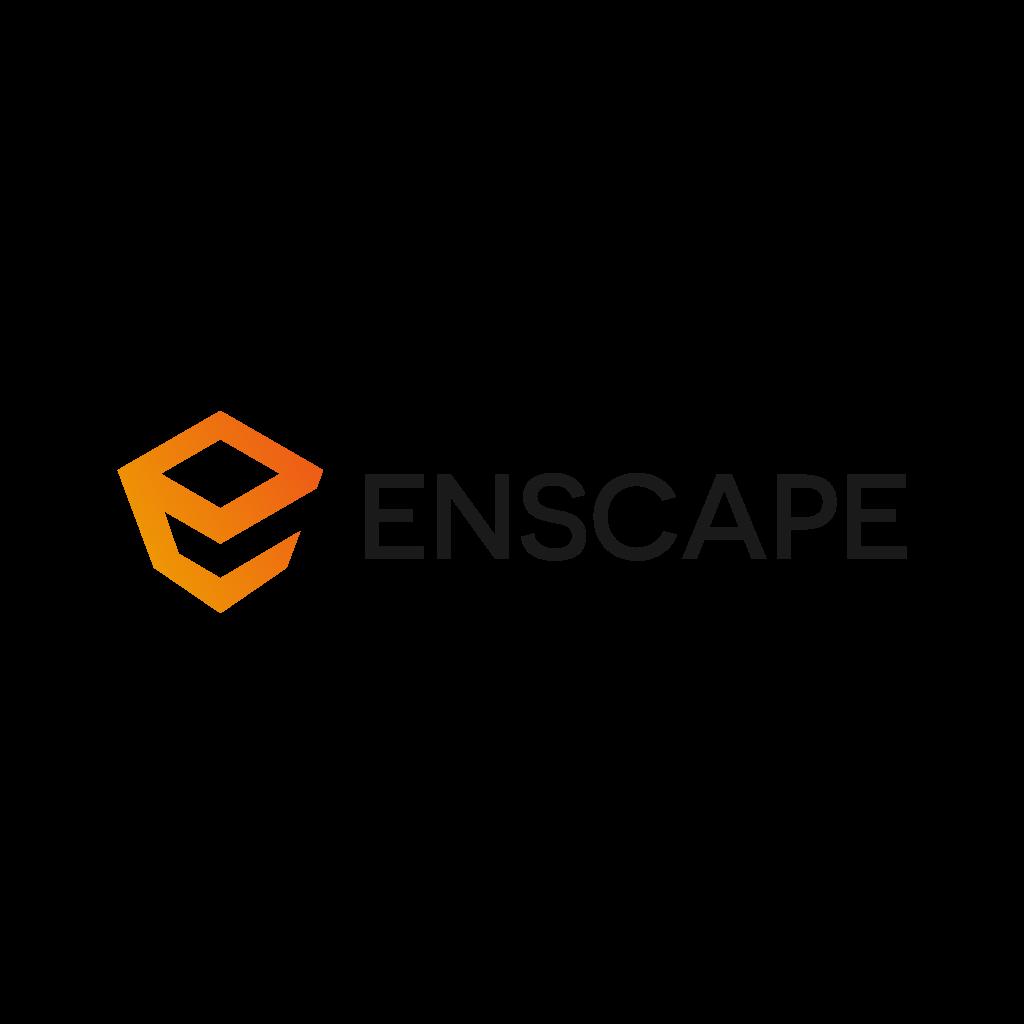Johnny Mathews
Colorado Licensed Architect
Phone: 512-557-6139
Email: JohnnyEMathewsJr@gmail.com
Bio:
Asan architect, husband, and father, I’m drivenbyadesiretocreatemeaningful,wellcrafted environments while continuously expanding my creative and technical fluency. With 12 years in the construction industry, I bringagrounded,design-firstperspectiveto problem-solving—combining aesthetics, collaboration, and technical expertise to develop solutions that are both intentional and elegant.Iworkbestinenvironmentsthatvalue clarity, autonomy, and purpose, where teams are empowered to do their best work through trust, collaboration, and shared vision.
Goals:
-I aim to be a better designer by introducing myself to new problems to solve, so I'm always seeking to learn something new.
-Time and task prioritization can be a weakness of mine, and I'm working to improve efficiency in balancing multiple projects and priorities by refining organizational systems and adopting tools that support deep focus.
-In five years I would love to be more knowledgeable and well rounded in my design solutions, and I want to deepen my drafting and communication skills to further my specialization as a designer and architect.
EDUCATION
2013-2015
+University of Colorado, Denver
+Masters of Architecture Degree, with Design/Build Certificate
2007-2011
+University of Colorado, Boulder
+Bachelors of Environmental Design
Program Proficiencies:
PROFESSIONAL EXPERIENCE
2024-2025
* CSHQA, Denver - Architecture, interior design, MEP, and civil/landscape architecture firm specializing in commercial, industrial, retail, restaurant, hospitality, aviation, civic, education, and healthcare projects.
*Role: Project Architect
*Responsibilities include: In partnership with the Project Manager, I am responsible for the issuance and content of deliverables, technical content of documents and coordination of disciplines including consultants. I collaborate with other design and construction team members to develop appropriate design solutions and then implement those design solutions from initial conception through the construction documentation and administration process for multiple projects.
*Notable Projects: -BOI Airport Food and Beverage spaces- Boise, ID
-Black Rock Coffee- Meridian, ID
2021-2024
*Hollis + Miller Architectural Group, Castle Rock - Architectural Firm Specializing in K-12 School Design
*Role: Intermediate Architect/Project Architect
*Responsibilities include: Working within project scope, budget, and schedule to align with project plan; exploring design concepts through sketches and design software; developing a BIM model; executing design through construction documents; producing a coordinated drawing set for bidding and permitting; creation of owner presentations; leading owner meetings and internal team discussions; leading construction administration services including site observations and submittals.
*Notable Projects: -Englewood Public Schools Administration Center- Englewood, CO
-Vista Ridge High School Addition- Colorado Springs, CO
2016-2021
*MAH Architectural Group, Denver - Architectural Firm specializing in tenant interior remodel; entertainment/restaurant, Drive-thru coffee shops.
*Role: Architectural Designer/Project Manager
*Responsibilities include: Project Design and Management with duties including space planning, interior design, specifying finishes, preparing presentations, client communication, 3D modeling and rendering, CD drafting, consultant/contractor coordination, permitting management, and construction administration.
*Notable Projects: -Ziggi's Drive Thru Coffee Designs- Prototypes -Los Chingones Restaurant- Golden, CO
2015-2016
*ZP Architects/Engineers, Denver - A/E Firm specializing in: Commercial architectural design, structural, and civil engineering.
*Role: Architectural Intern/Draftsperson
*Responsibilities include: Drafting architectural construction, grading, & structural plans, 3D modeling, permit submittals, and ordering material samples.
2011-2013
*Kitchen Masters, Lakewood - Design/Build Contractor specializing in: Residential kitchen remodelling design & construction services.
*Role: Draftsperson
*Responsibilities include: Producing CAD and perspective drawings, coordination with subcontractors, preparing design presentations, providing accurate pricing for labor and materials, and placing product orders.









