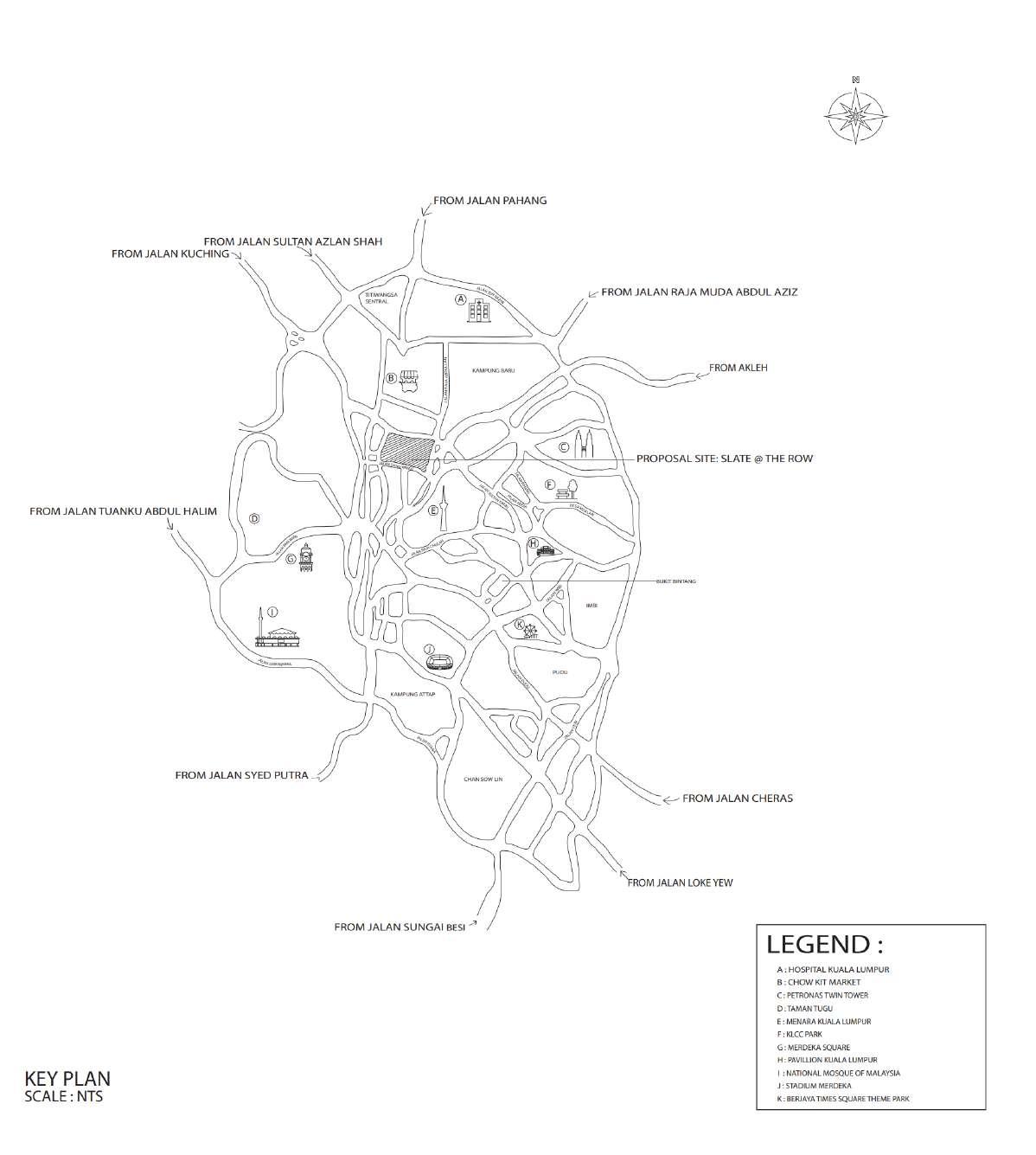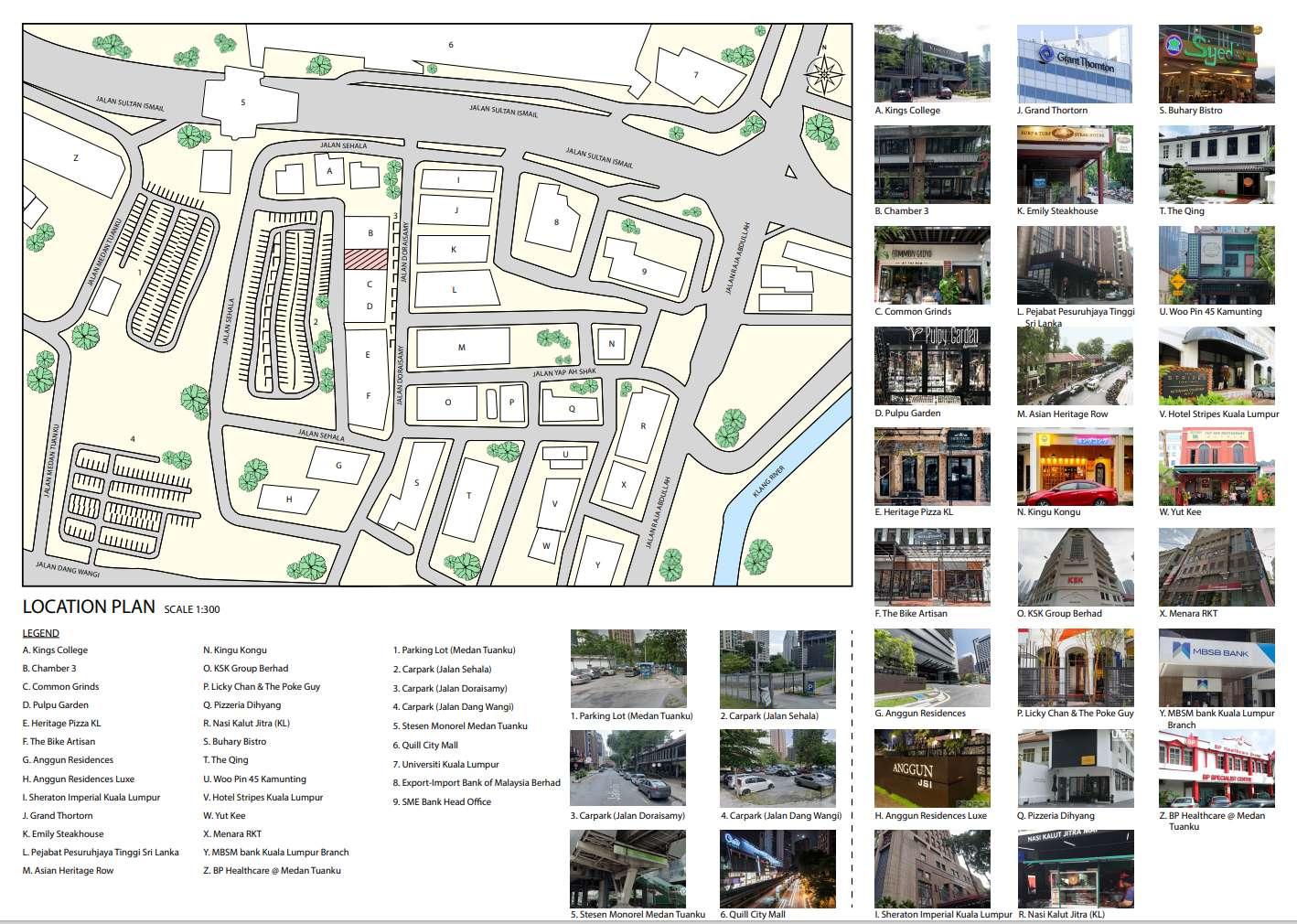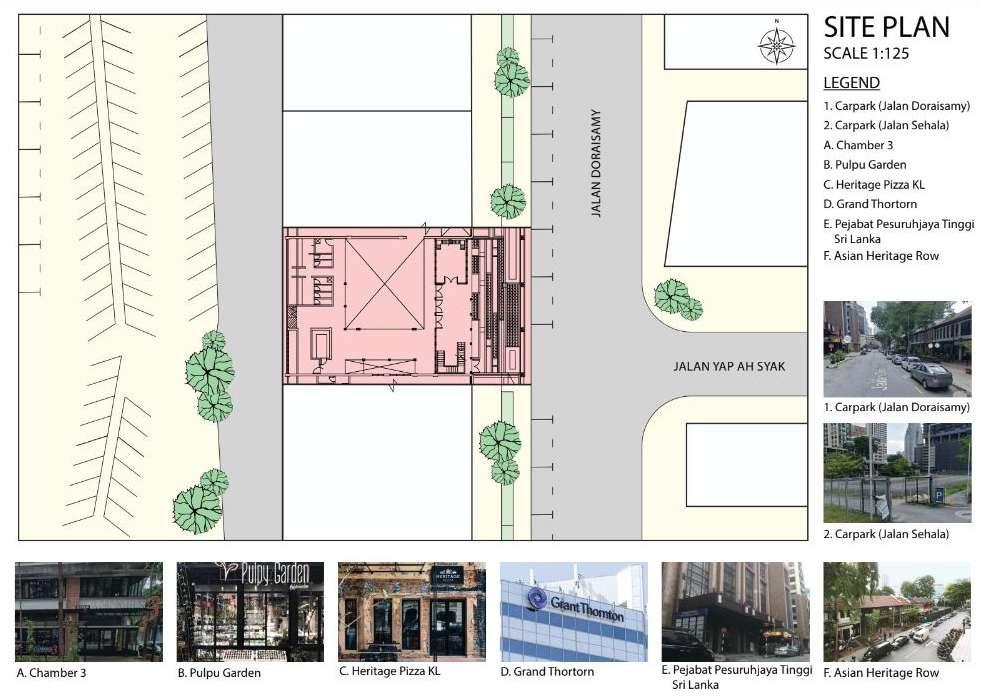ARCHITECTU RE DRAWING III







TASK 01 :
ABOUT BAGAS ZAKARIAH AND RUMAH LENGGONG
PICTURES OF MEASURING AND DISCUSSING AT RUMAH LENGGONG
TASK 02 :
2D AND 3D JOINERIES DRAWINGS
TASK 03 :
TECHNICAL DRAWINGS
TASK 04:
VIDEOGRAPHY AND MAGAZINE
TASK 05:
LASERCUT MODEL
TASK 06 :
INTERIOR ARCHITECTURE STUDIO II TECHNICAL DRAWINGS
PICTURES OF MEASURING AND DISCUSSING AT RUMAH LENGGONG

Rumah Lenggung (actual spelling of Lenggong) is a traditional house in the Lenggong district of Perak, later transferred to Gopeng before its design was modernized. Rumah Lenggung was later rebuilt with some modifications but retained its original structure and is commonly known as Perak House or Kutai House.
Rumah Lenggong architecture and interior design by ATSA Architects SDN BHD was built in 1950.
The orchard has a wide variety of fruit trees and vegetation. It was a rubber plantation built in the 1920s and early 30s when rubber was booming in Malaya. The original owners, Ensic Zakaria Bin Malim Sulaiman and Puan Masia Binti Summitt, moved from Kukai to the area in the 1920s and grew rubber for a living. Later, the traditional Murray Yellow Planter's House (in typical Luma Pera style) was built, and his two other homes were built in his 2019 with a bit of imagination.
Live the Kampong life on 5 acres of lush greenery with a natural crystal clear stream running through the orchards. The 100-year-old enclave is home to his three traditional houses adapted to modern life. Bagas Zakariah is a sanctuary to escape the fast-paced city life and promote eco-friendly and sustainable living.



DISCUSSING MEASURING TOOLS WITH MISS FATEHAH
GROUP MEMBERS OBESERVING
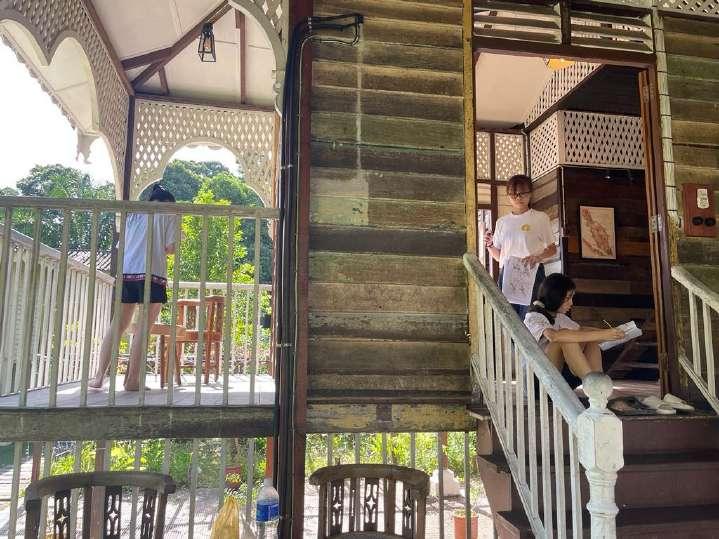
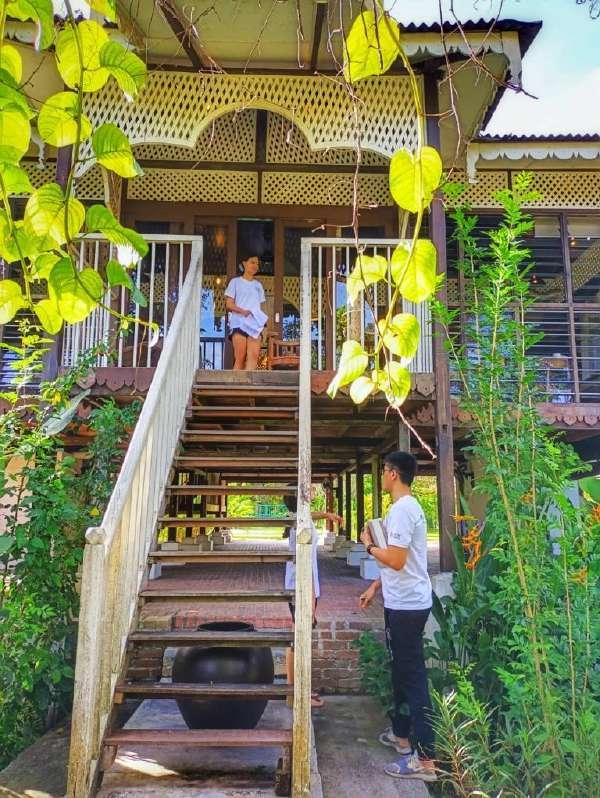
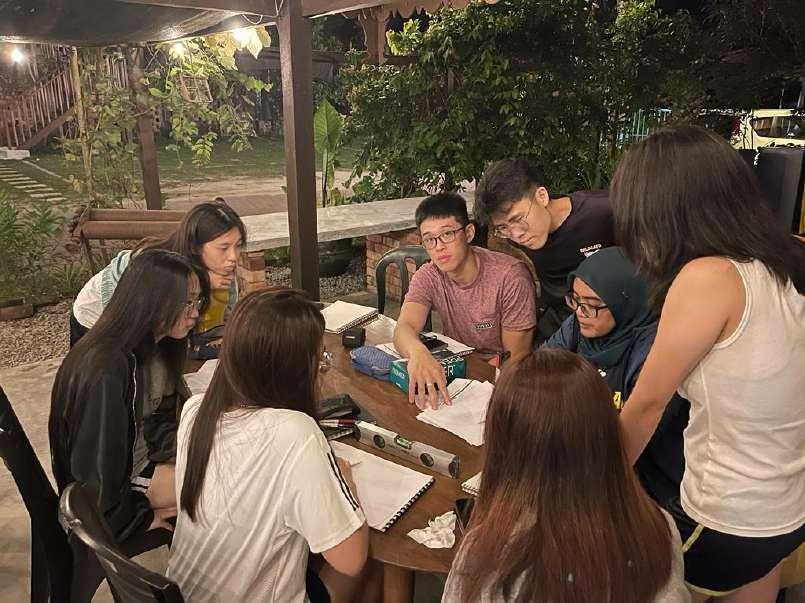
COMPILING DATA
DISTRIBUTING JOINERIES TASKS
GROUP MEMBERS MEASURING


KEY PLAN
LOCATION PLAN
SITE PLAN
ROOF PLAN
FLOOR PLAN
COLUMN PLAN
SECTION X-X
SECTION Y-Y
CALL UP DETAILS (A,B,C,D)
FRONT ELEVATION
RIGHT ELEVATION
REAR ELEVATION
LEFT ELEVATION
WINDOW AND DOOR SCHEDULE
ORNAMENTS AND CARVINGS SCHEDULE
3D EXPLODED (AXONOMETRIC)
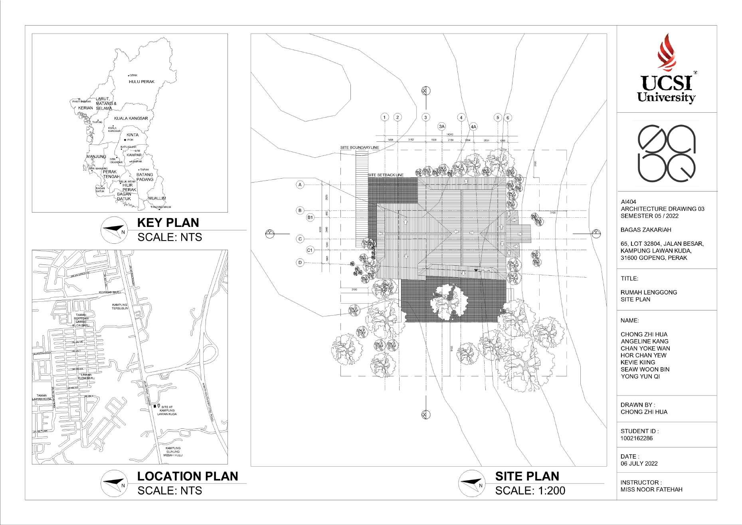
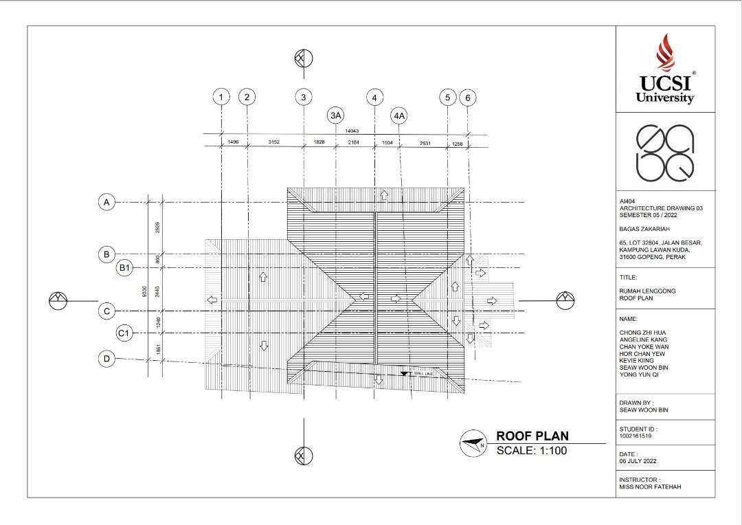
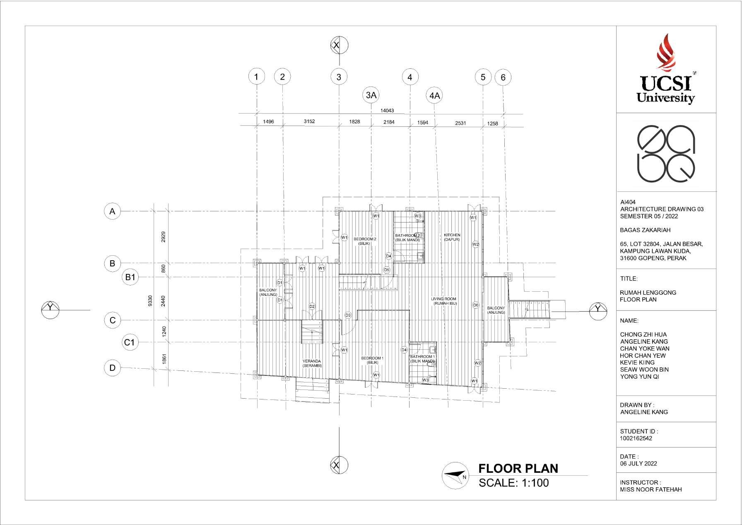
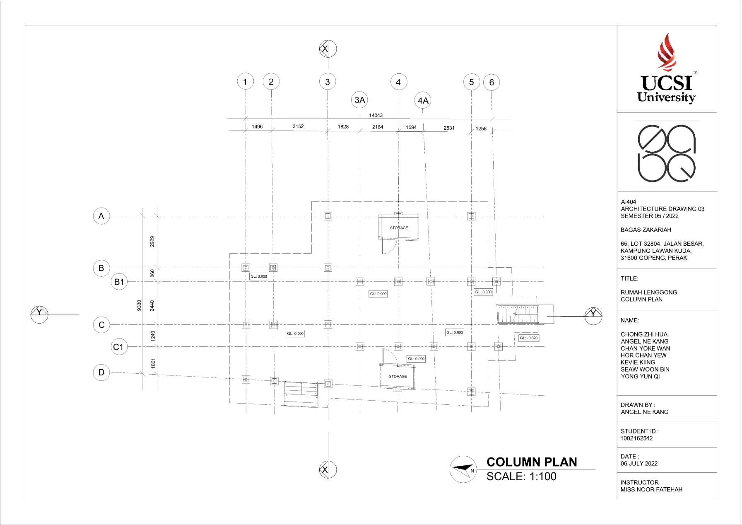
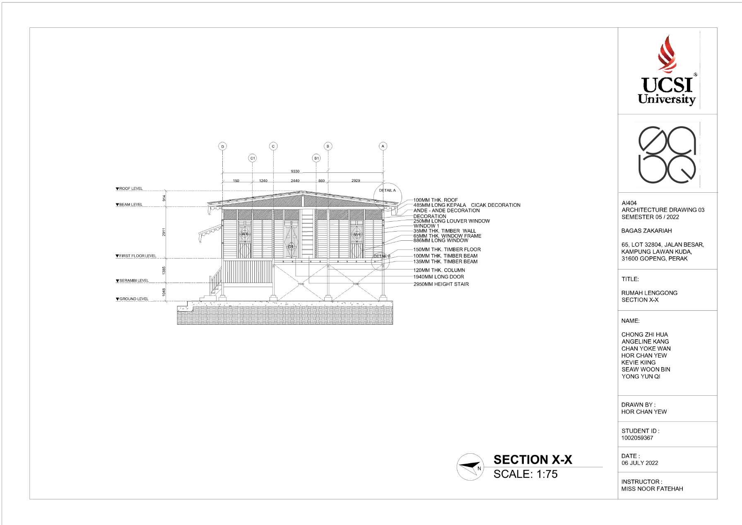
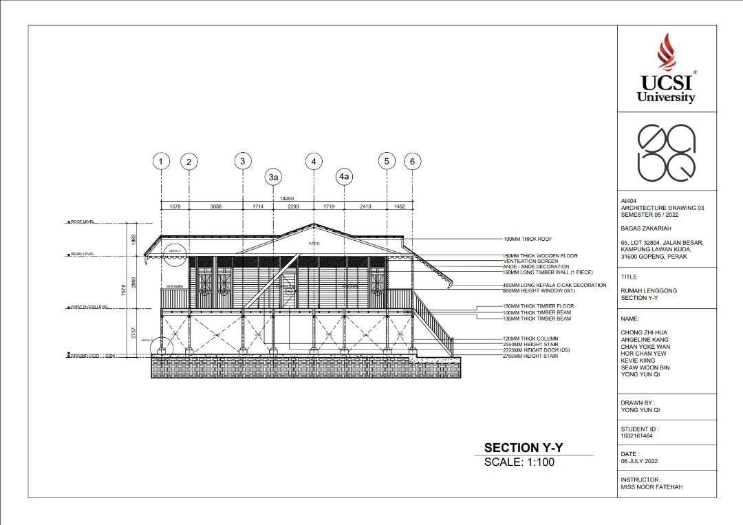
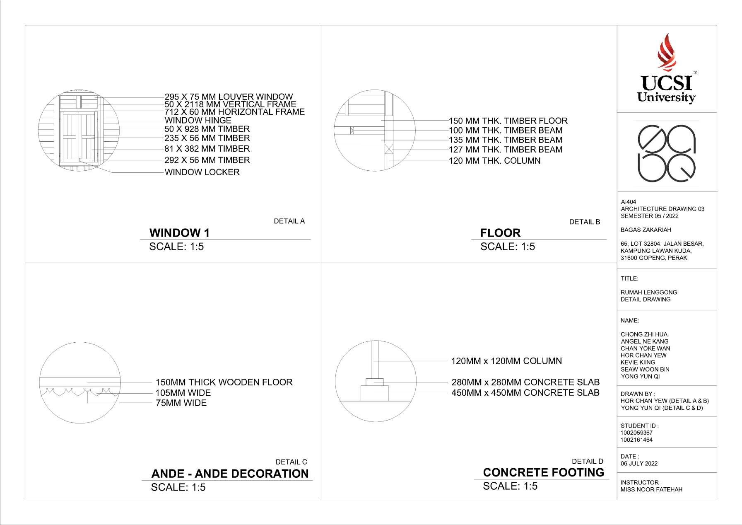
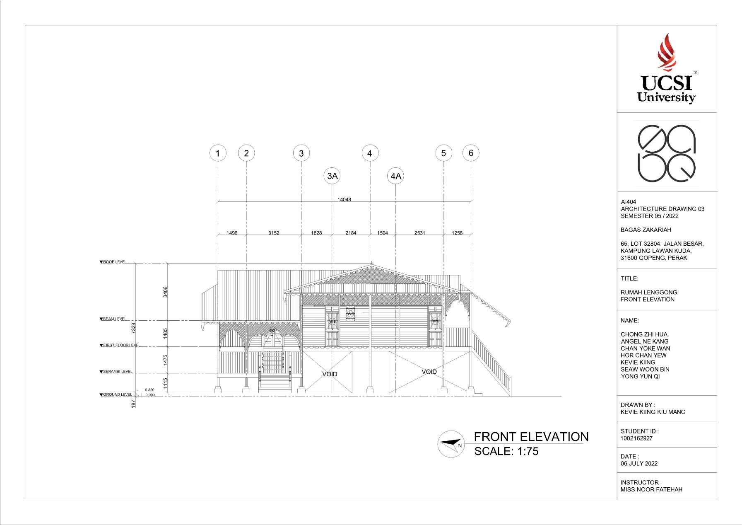
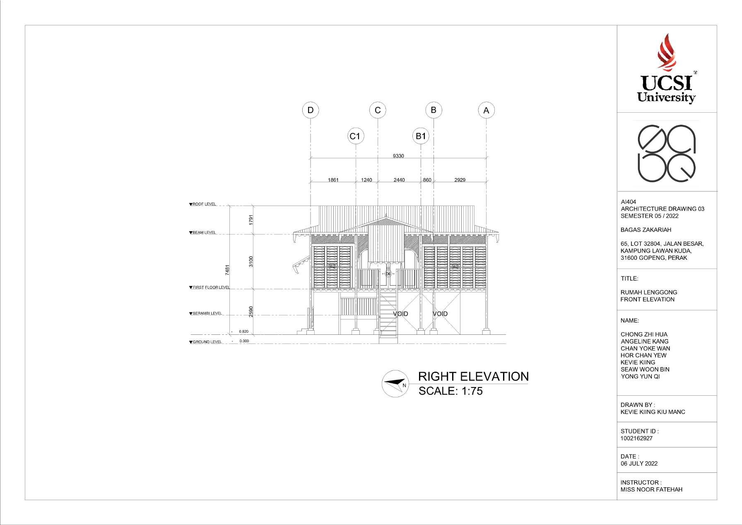
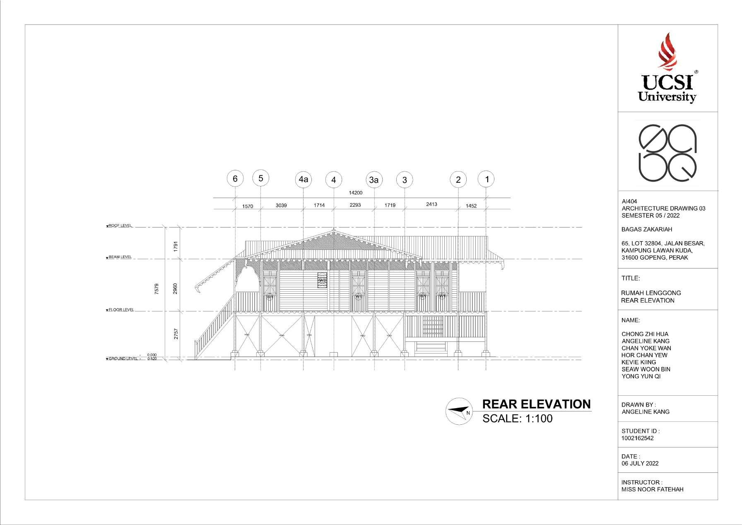

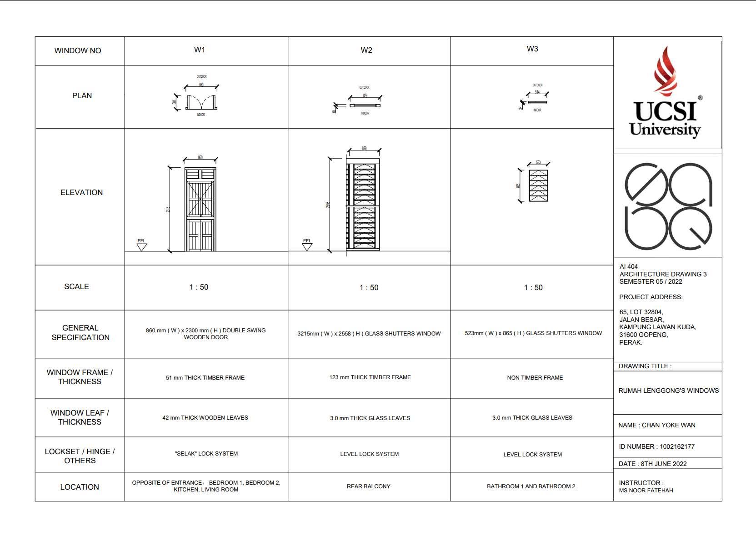
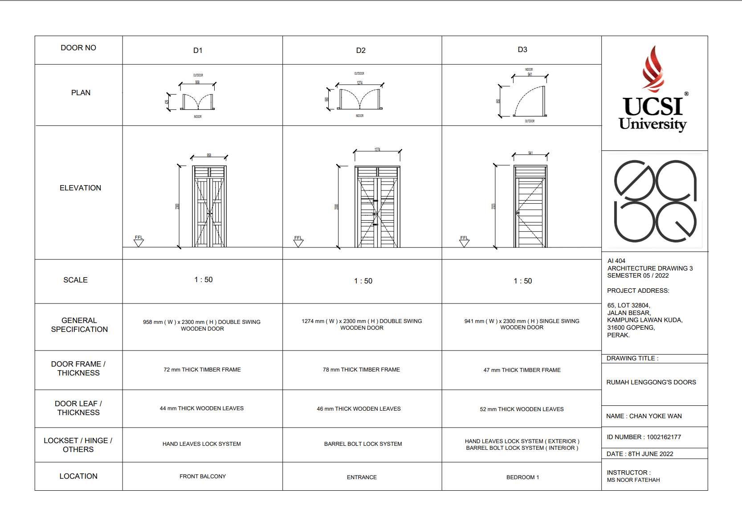
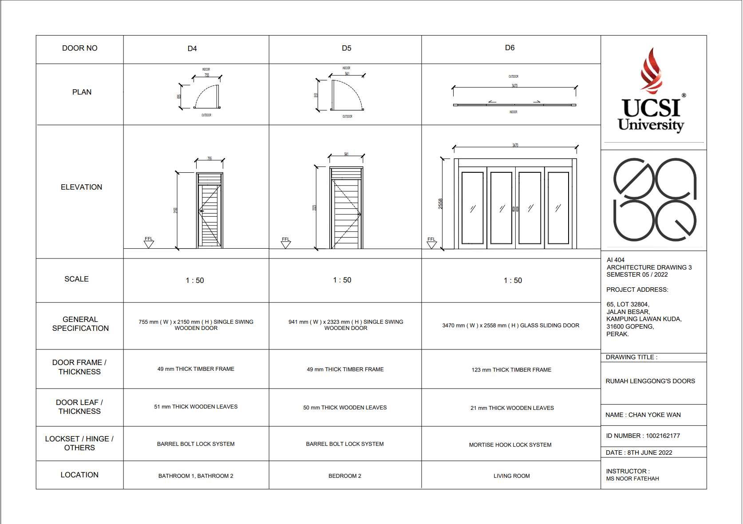
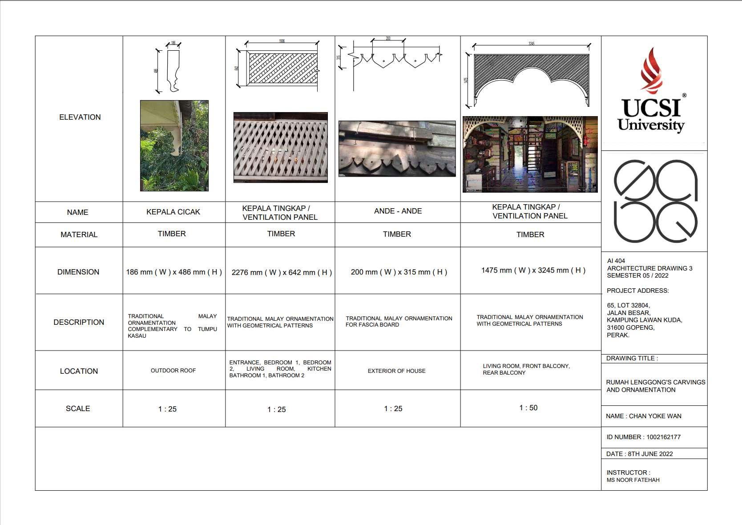
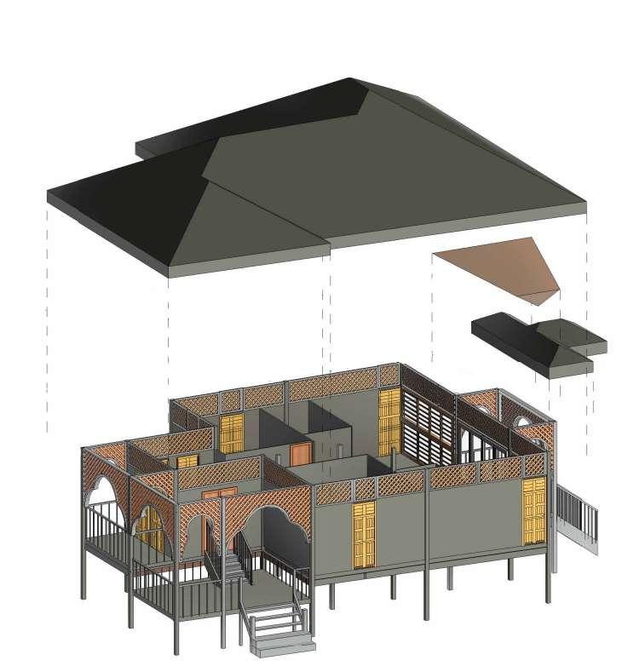
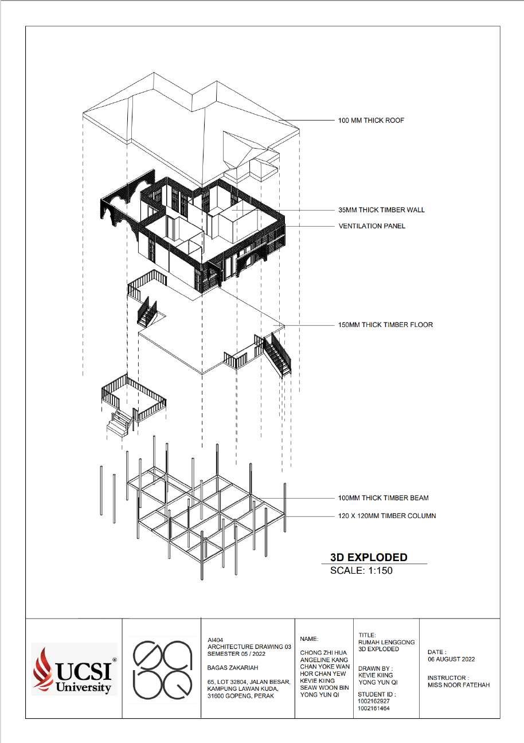

 MAGAZINE'S QR CODE
VIDEOGRAPHY'S QR CODE
MAGAZINE'S QR CODE
VIDEOGRAPHY'S QR CODE
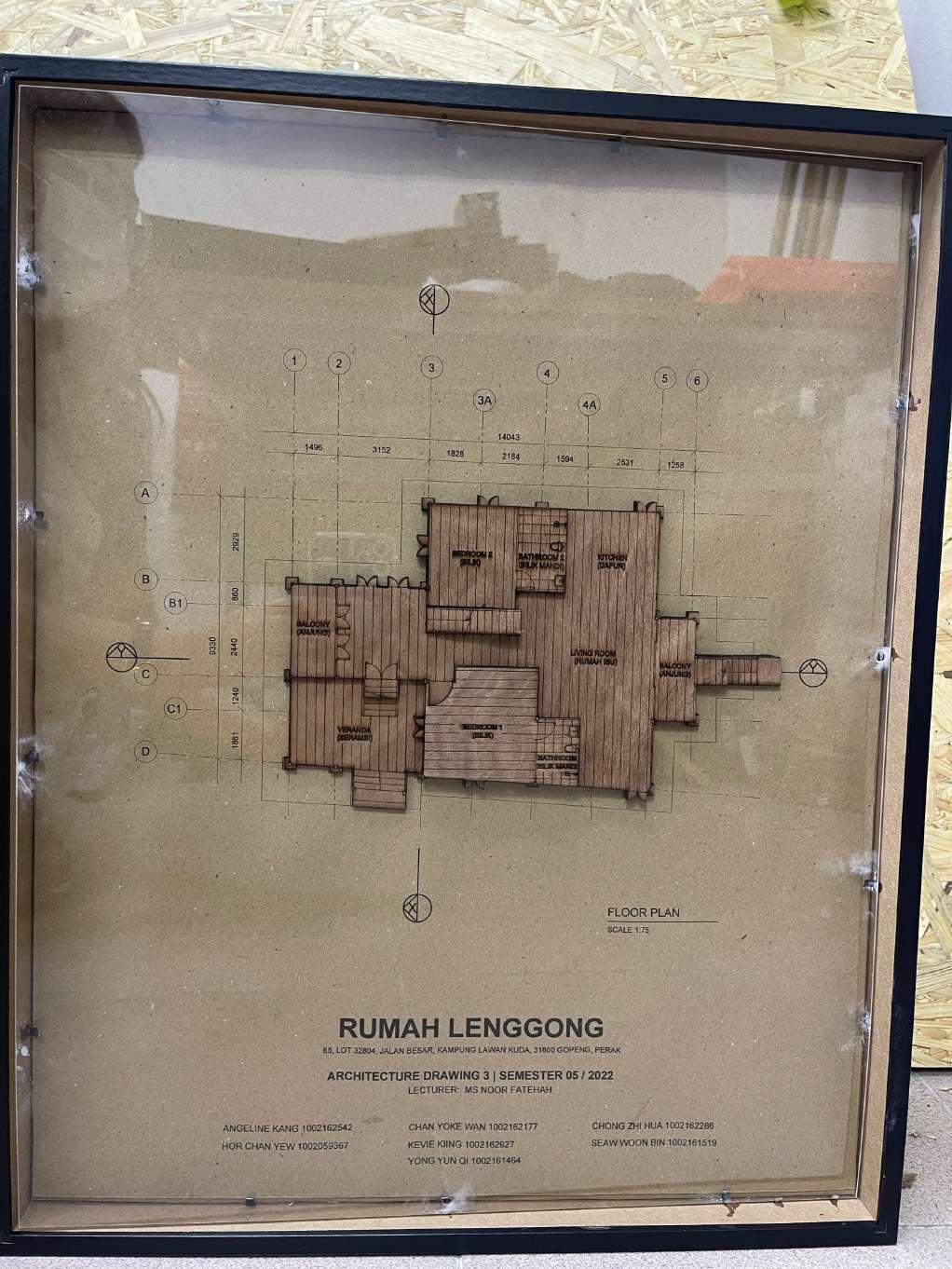
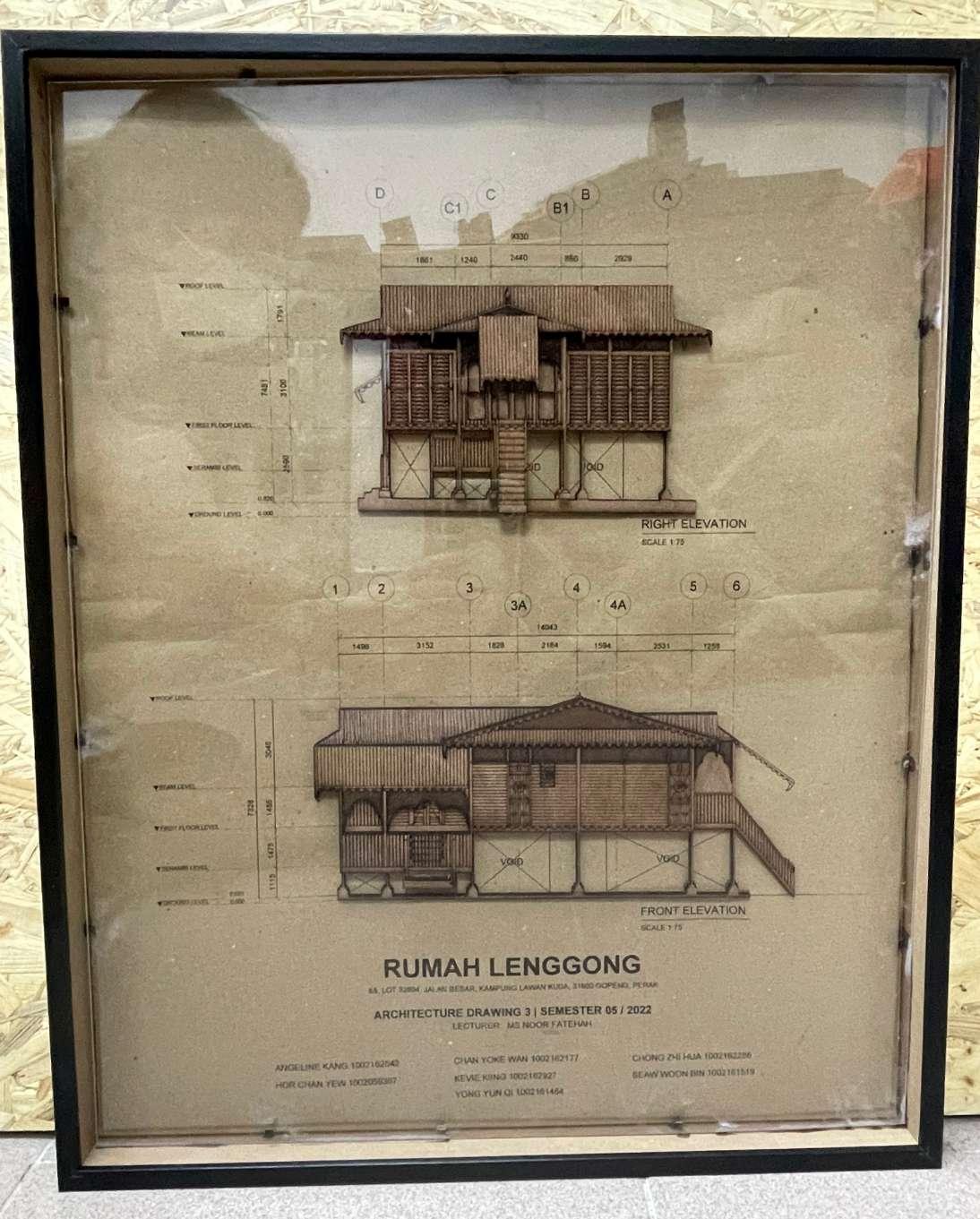 RIGHT ELEVATIONS AND FRONT ELEVATION LASERCUT MODEL
FLOOR PLAN LASERCUT MODEL
RIGHT ELEVATIONS AND FRONT ELEVATION LASERCUT MODEL
FLOOR PLAN LASERCUT MODEL
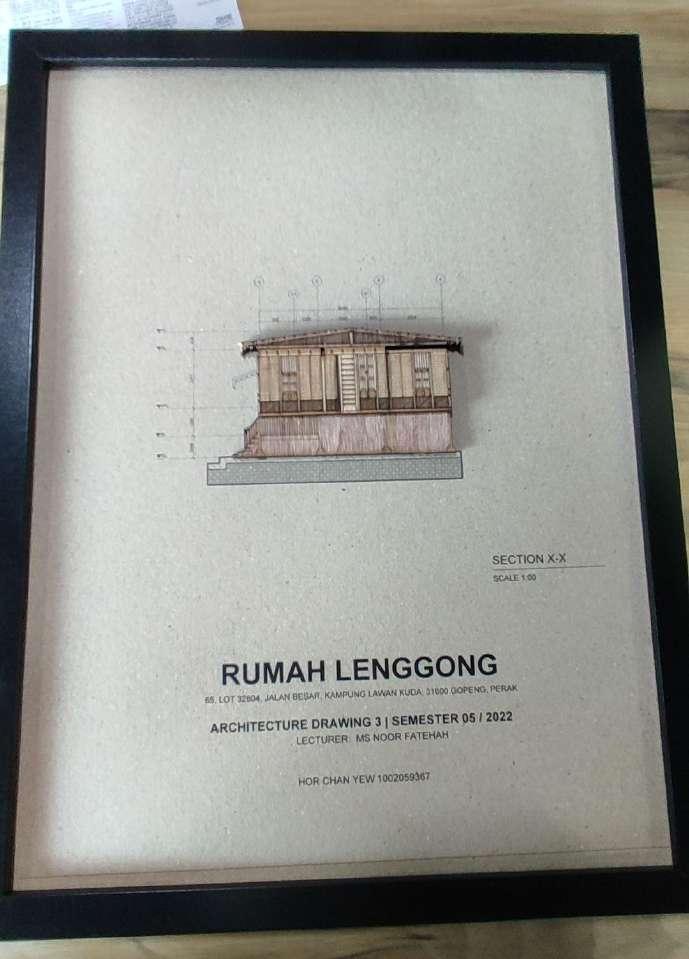
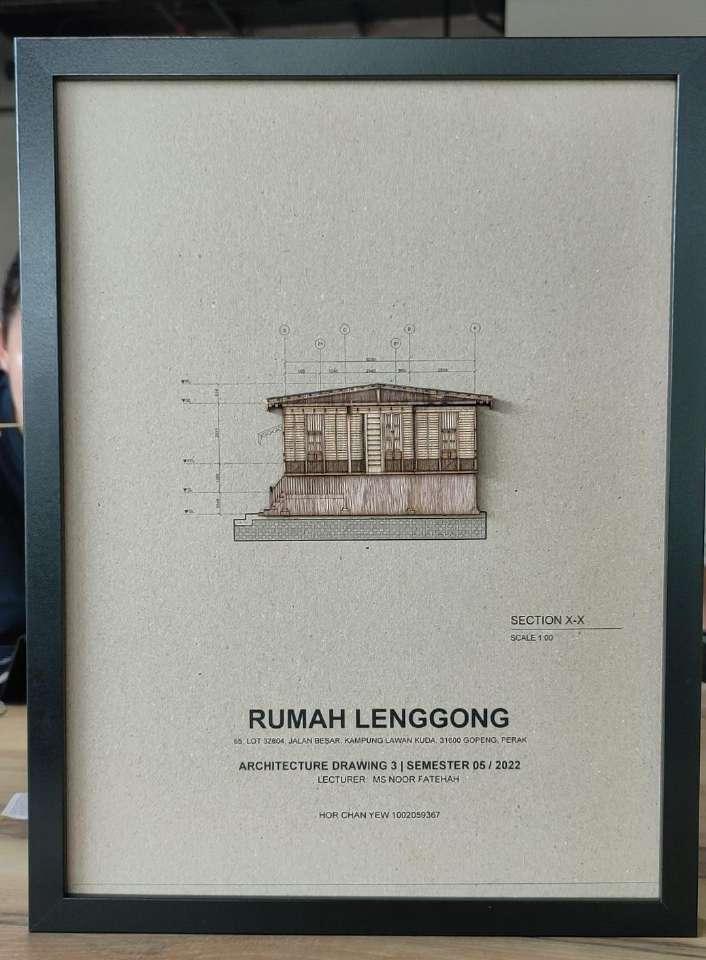
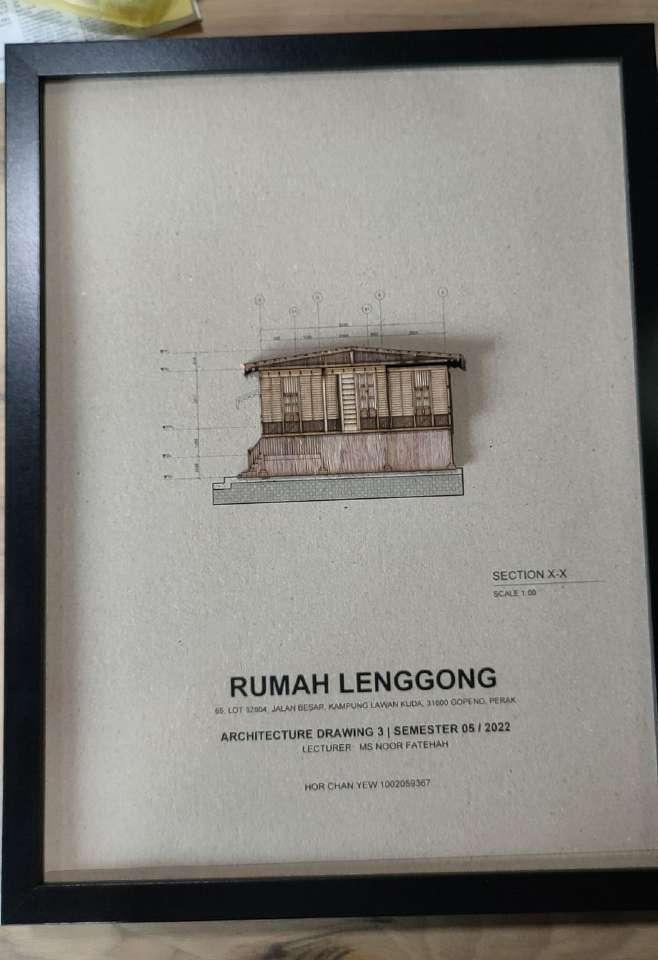
INTERIOR ARCHITECTURE STUDIO II
TECHNICAL DRAWINGS
KEY PLAN LOCATION PLAN
SITE PLAN
LAYOUT PLAN
INTERIOR ELEVATION
FRONT FACADE ELEVATION
SECTION X-X SECTION Y-Y
SPEED BUMP DESIGN WITH SPECIFICATION WRITINGS
