Interior Architecture Studio 3 AI614

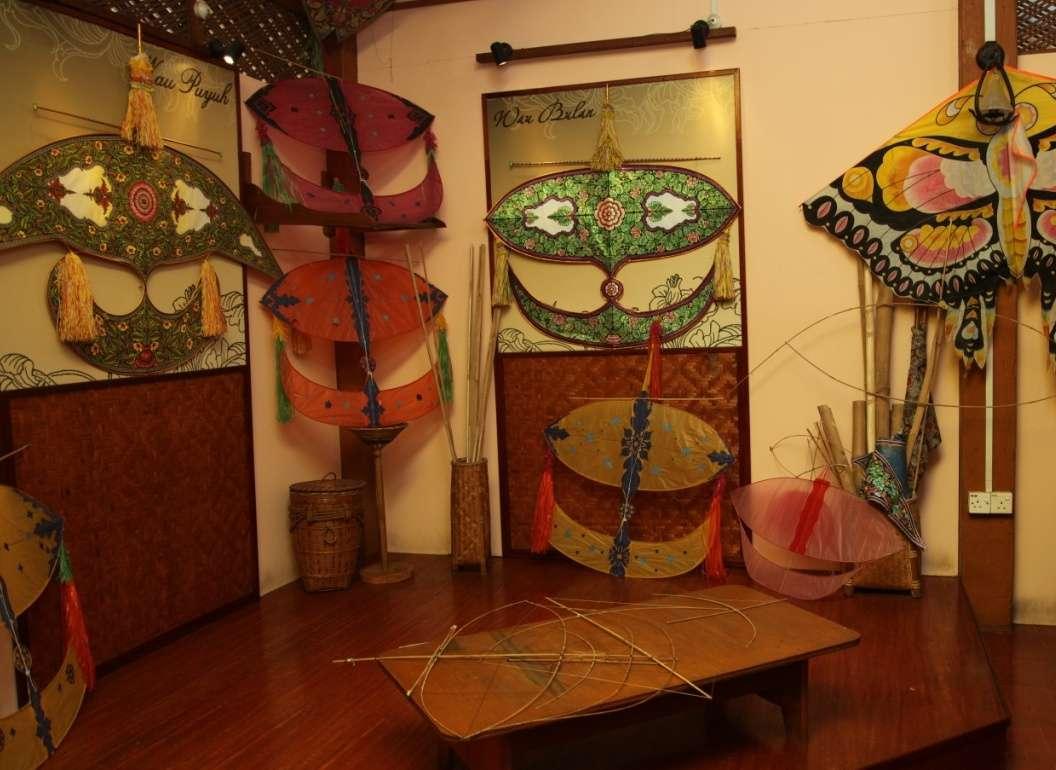
HOR CHAN YEW 1002059367 PORTFOLIO U C S I U N I V E R S I T Y
About Me
Hor Chan Yew
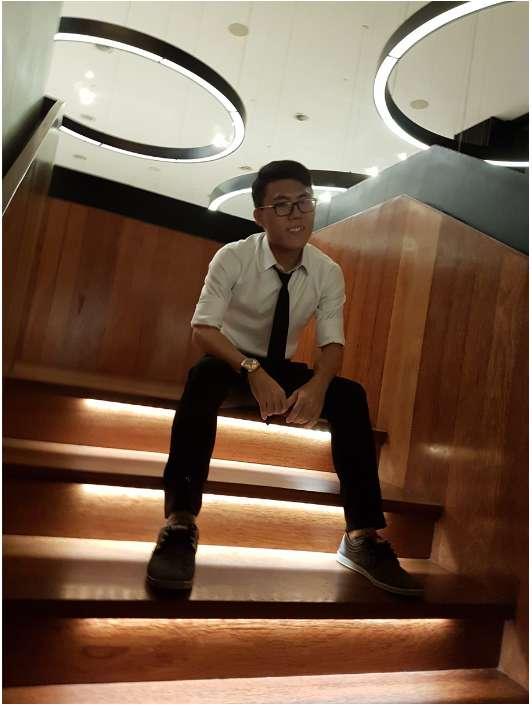
1002059367
Diploma In Interior Architecture

Facebook: John Hor
Instagram: John _ Hor19
chanyewhor19@gmail.com
4 I N T E R I O R A R C H I T E C T U R E S T U D I O 3
| Portfolio of 2023
TQABLE OF CONTENT
Technical drawings
Individual project brief
Site analysis
Existing building analysis
Design concept statement & mood board
Schematic design

6. Layout plan
7. Section
8. Façade elevation
9. Exterior side elevation
10. Perspectives
11. Furniture design
12. Materials/finishes sample board
13. Final presentation board
2. 3.
1.
4. 5.
| Portfolio of 2023 4 I N T E R I O R A R C H I T E C T U R E S T U D I O 3
Individual project brief
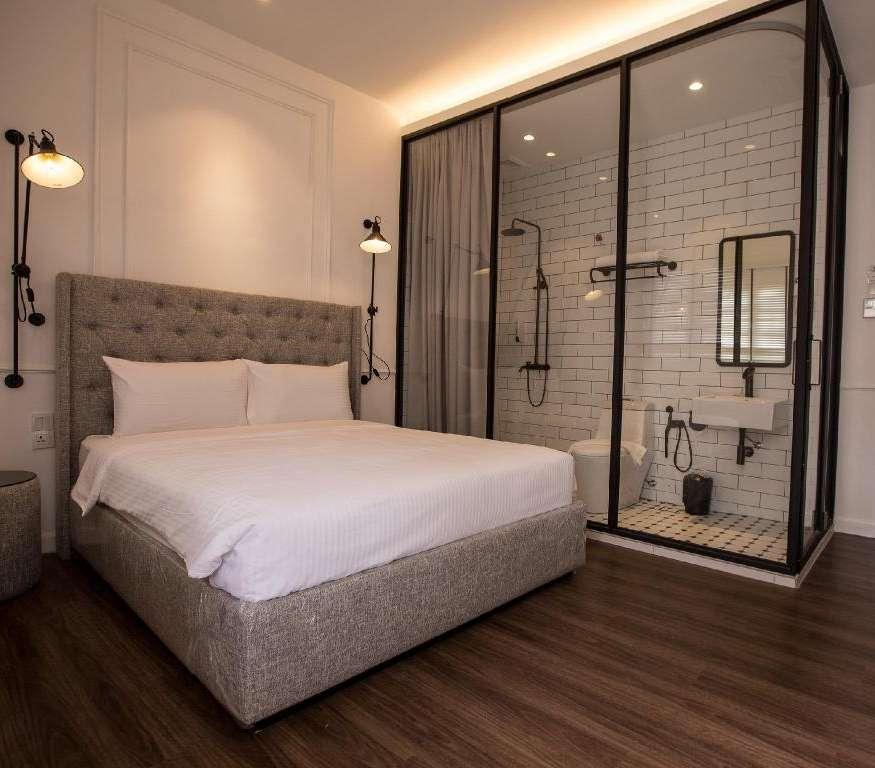
The project is about to design a boutique hotel that related to Malaysia traditional Wau making. Boutique hotels, commonly referred to as designoriented hotels, have less than 100 rooms and offer a very trendy and unique luxury experience. The boutique hotel concept stands for small hotels located in prestigious areas, with unusual furnishings and designed to provide an intimate or family atmosphere, thus distinguishing them from large hotel chains.

| Portfolio of 2023 4 I N T E R I O R A R C H I T E C T U R E S T U D I O 3
| Portfolio of 2023
Site analysis

Building name: Pusat Latihan Kayak Negeri Terengganu (Marang canoe club)

Purpose: Kayak practice for kayak sport player . Learn to become professional Kayak player.
Address: Taman Rekreasi Pulau Kekabu, 21600, Marang, Terengganu, Malaysia
History : Constructed in 2012 on old village grounds by the National Kayak Team President
TOPONYMY : Marang was a fishing village with the bulk of its residents working as fisherman about 150 years ago. There were lots of fish wastes beside the river since the village of Marang, which is situated at the estuary of the Marang River and close to the island of Pulau Kapas, is a gathering place for fisherman. Otters, or "memerang" in Malay, were among the creatures that plagued the Marang River area. It is believed that they were consuming fish faeces. According to some legends, this is how the name "memerang" which is how the town of Marang received its name came to be.
4 I N T E R I O R A R C H I T E C T U R E S T U D I O 3
Existing building analysis



4 I N T E R I O R A R C H I T E C T U R E S T U D I O 3
| Portfolio of 2023
Rufus Stewart Photography |
Design concept statement & mood board
Rustic Waunderlust is an interior design concept that draws inspiration from the traditional Malaysian kite-making art of "wau" and combines it with rustic design elements to create a unique and inviting space. The concept features warm natural materials, earthy tones, and traditional wau-inspired patterns to pay homage to Malaysian culture and tradition.
The color palette for this concept could include warm and earthy tones such as browns, oranges, yellows, and greens. Textured fabrics like linen, wool, and cotton could be used for upholstery, curtains, and bedding. Wooden furniture with simple lines and natural finishes could be paired with wicker, rattan, or other natural materials to create a cozy and rustic atmosphere.

To incorporate the wau kite design into the interior, large-scale prints or paintings of wau kites in warm tones could be displayed on walls, while traditional wau patterns could be woven into textiles or printed on accent pieces. Lighting could be warm and subdued, evoking the gentle glow of a sunset or the soft light of a moonlit night.
The Skyward Boutique Hotel, with its Rustic Waunderlust interior design, offers guests a unique and memorable experience. The name reflects the hotel's focus on elevating guests' experiences, both through its design and its hospitality. The hotel's elevated location and panoramic views add to the overall sense of being skyward, and the rustic design elements create a comfortable and inviting space for guests to relax and unwind.

Rustic Waunderlust
4 I N T E R I O R A R C H I T E C T U R E S T U D I O 3
| Portfolio of 2023
Bubble diagram




Adjacency
| Portfolio of 2023 4 I N T E R I O R A R C H I T E C T U R E S T U D I O 3 SU ER OR DO BL W N ROOM FAMILY DELUX ROOM ENTERTAINING ROOM BATHROOM BATHROOM STAIRCASE SPECIALITYPLUMBING PRIVACYDAYLIGHTINGPUBLICACCESSADJACENCIESSQFOOTAGE QTY. Y N RECEPTION AREA LOUNGE AREA F&B CAFE STORAGE AREA LAUNDRY AREA KITCHEN STAFF QUARTER PUBLIC WASHROOM SINGLE ROOM TWIN ROOM SUPERIOR DOUBLE TWIN ROOM FAMILY DELUX ROOM ENTERTAINING ROOM N N Y Y Y Y Y Y Y Y N S N Y Y Y Y Y Y Y Y N N N Y Y Y Y Y Y Y S N N N N N Y Y Y Y Y S N N N N N N Y Y Y Y Y Y Y Y Y Y Y Y Y Y 146 46 133 47 46 64 54 20 36 39 66 83 62 1 1 1 1 1 1 1 2 4 2 1 1 1 BUILDINBOOKSHELVES HIDDENLEDRECESSED LIGHT LONGBUILDINTABLE N/A N/A BUILDINCABINET N/A BACKLIGHTMIRROR BAMBOOSIDETABLE WOODENLOUVESWINDOW BAMBOOCHAIR BAMBOOCHAIR PING-PONGTABLEAND POOLTABLE LEGEND SYMBOL DESCRIPTON SECONDLYADJACENT NOTRELATED YES NO/NONE SEMI IMMEADIATEADJACENT Y N S LEGEND SYMBOL DESCRIPTION PUBLIC SEMI-PRIVATE PRIVATE ENTRANCE IMMEDIATELYADJACENT SECONDLYADJACENT NOREQUIREDADJACENT
Matrix
Ground Floor Plan


4 I N T E R I O R A R C H I T E C T U R E S T U D I O 3
| Portfolio of 2023
| Portfolio of 2023

Ground Floor Plan

4 I N T E R I O R A R C H I T E C T U R E S T U D I O 3
Mezzanine Floor Plan


4 I N T E R I O R A R C H I T E C T U R E S T U D I O 3
| Portfolio of 2023
Mezzanine Floor Plan |


4 I N T E R I O R A R C H I T E C T U R E S T U D I O 3
Portfolio of 2023
Section X-X


4 I N T E R I O R A R C H I T E C T U R E S T U D I O 3
| Portfolio of 2023
Section X-X
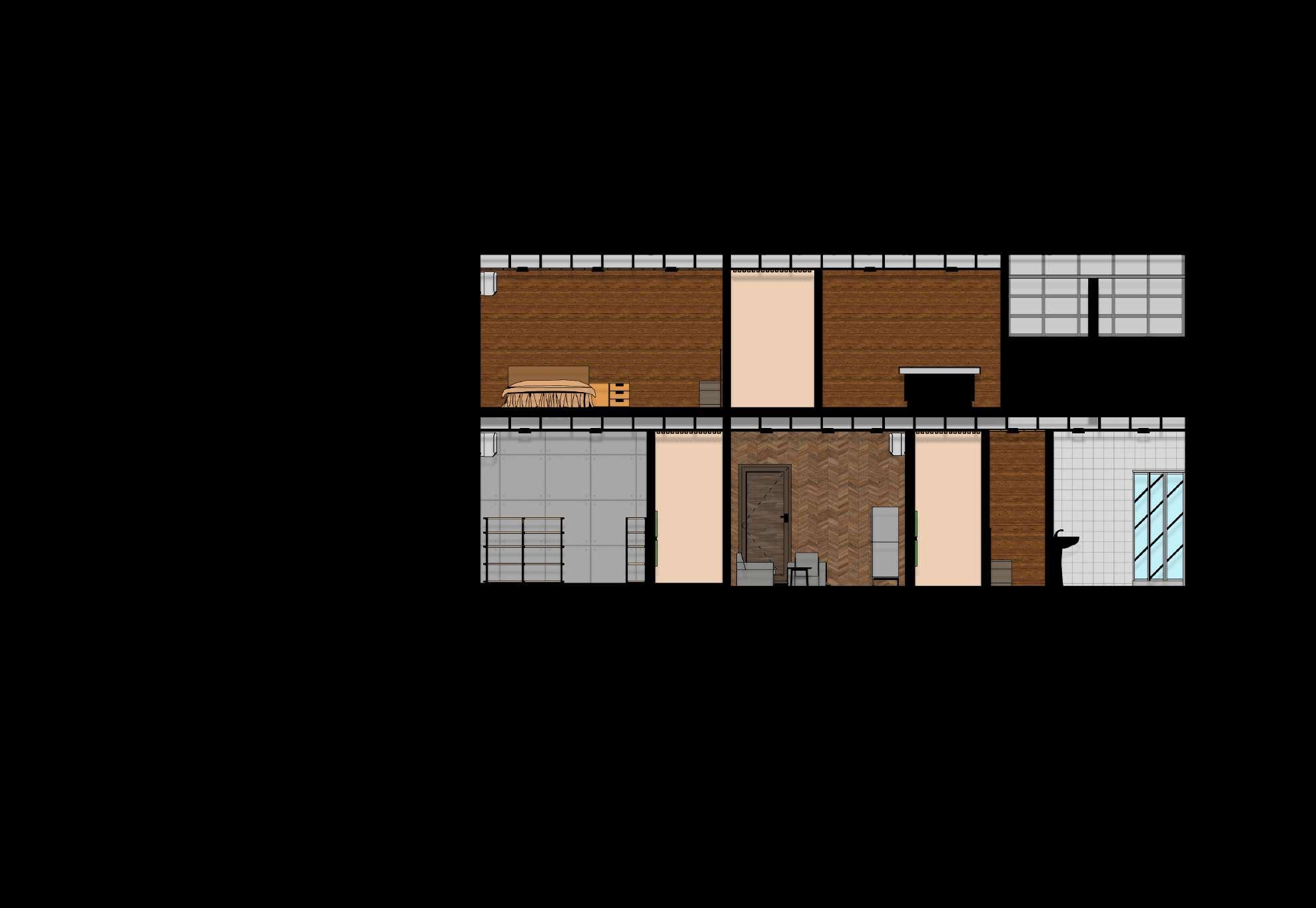

4 I N T E R I O R A R C H I T E C T U R E S T U D I O 3
| Portfolio
of 2023
Section Y-Y


4 I N T E R I O R A R C H I T E C T U R E S T U D I O 3
| Portfolio of 2023
Section Y-Y


4 I N T E R I O R A R C H I T E C T U R E S T U D I O 3
| Portfolio of
2023
Interior Elevation
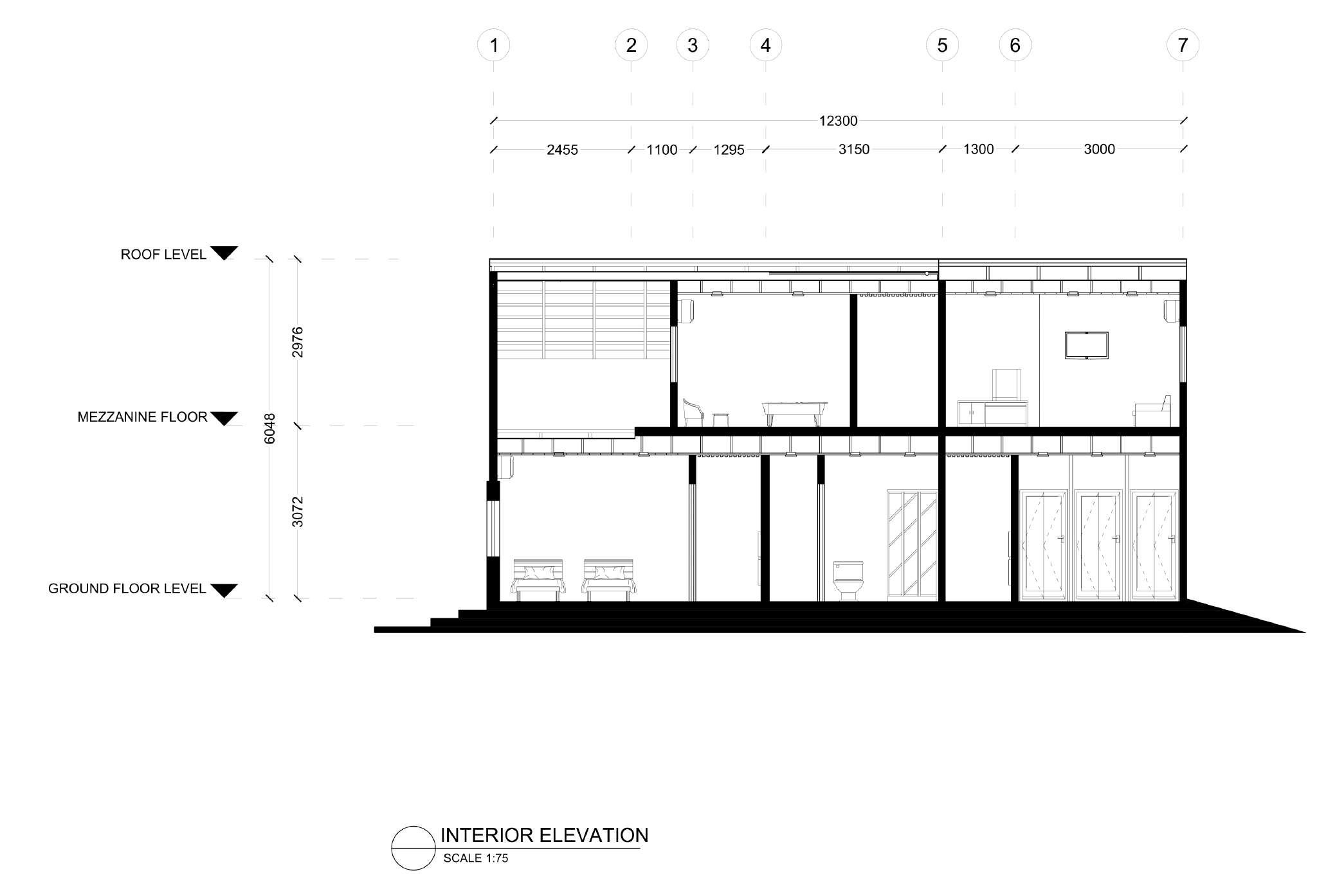

4 I N T E R I O R A R C H I T E C T U R E S T U D I O 3
|
Portfolio of 2023
Interior Elevation
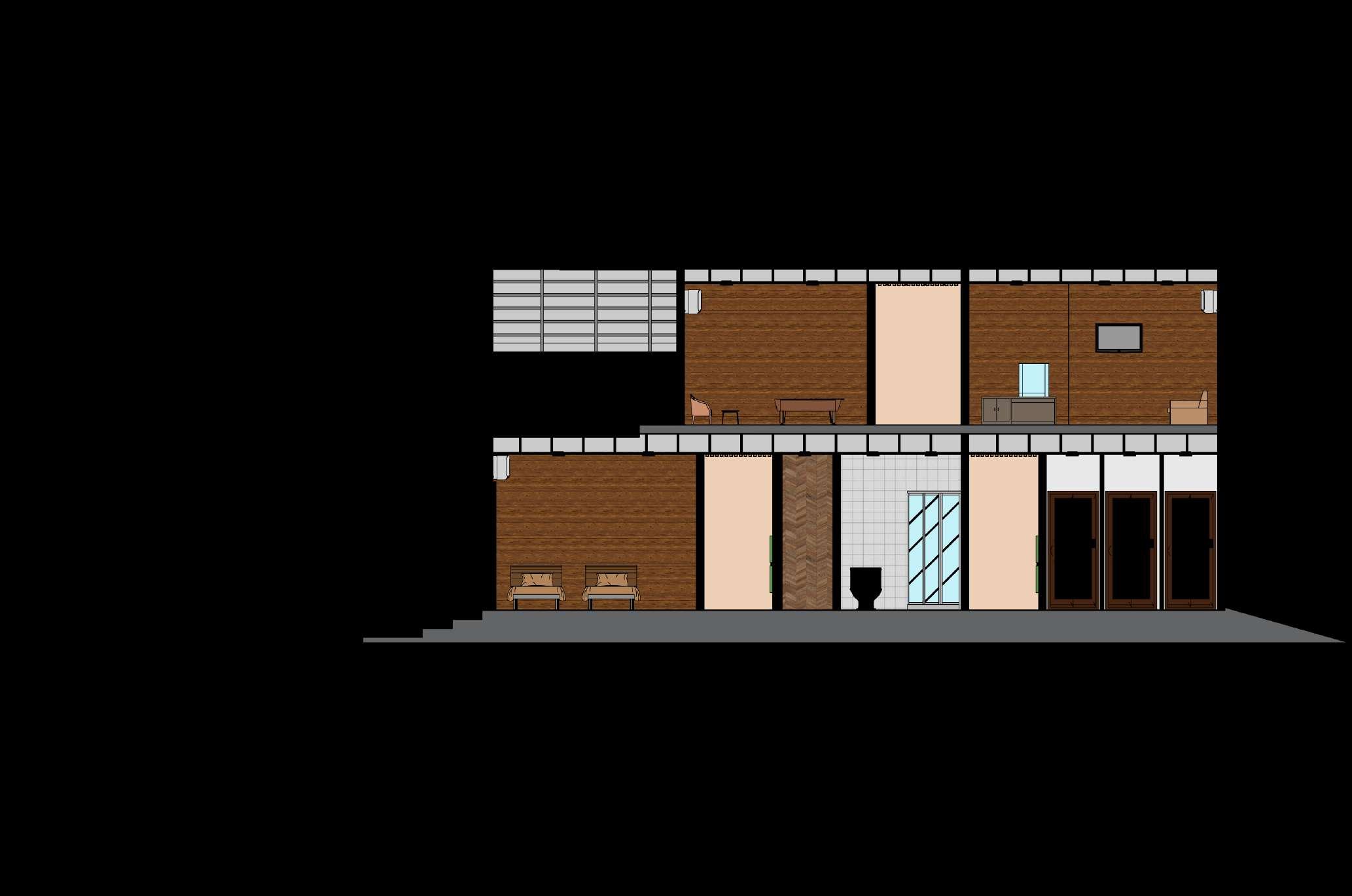

4 I N T E R I O R A R C H I T E C T U R E S T U D I O 3
|
Portfolio of 2023
Façade Elevation


4 I N T E R I O R A R C H I T E C T U R E S T U D I O 3
| Portfolio of 2023
Façade Elevation


4 I N T E R I O R A R C H I T E C T U R E S T U D I O 3
| Portfolio
of 2023








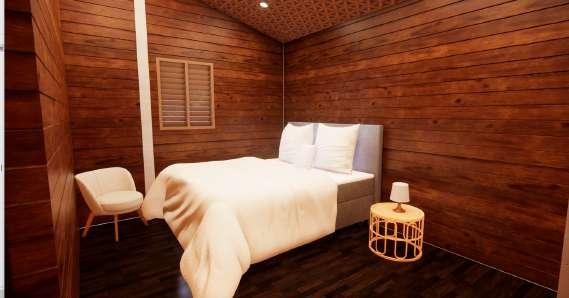
| Portfolio of 2023 4 I N T E R I O R A R C H I T E C T U R E S T U D I O 3
Perspective
SUPERIOR DOUBLE TWIN ROOM
Furniture design


A I 6 1 4 I N T E R I O R A R C H I T E C T U R E S T U D I O 3
| Portfolio of 2023
Furniture design

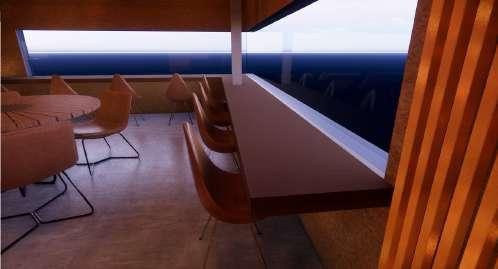
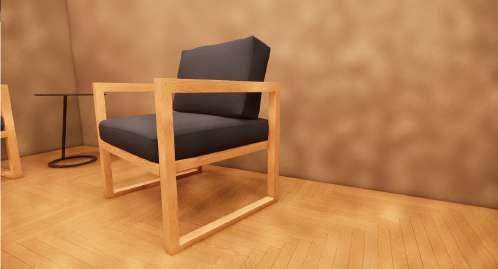
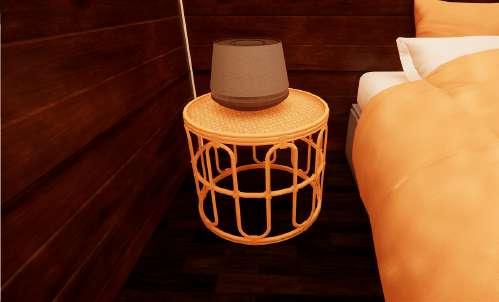

POLISHED FINISH BAMBOO BASE AND TOP NIGHTSTAND
MATTE FINISHED OAK WOOD SOFA BASE WITH COTTON FABRIC- SINGLE SEATS
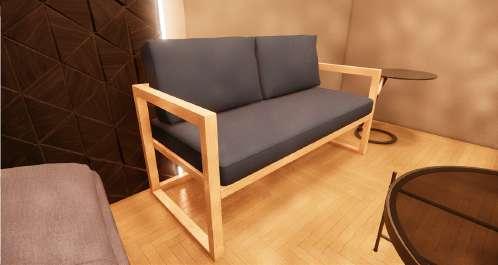

LACQUER FINISHED RECLAIMED WOOD TRASH BIN AND BOOK SHELVE
LACQUER FINISHED PLYWOOD CLOTHES CABINET
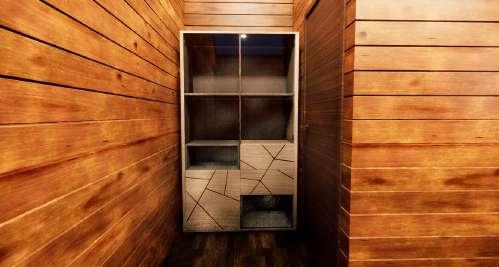
MATTE FINISHED OAK WOOD SOFA BASE WITH COTTON FABRIC
MATTE FINISHED OAK WOOD SOFA BASE WITH COTTON FABRIC- DOUBLE SEATS
MATTE FINISHED ASH TIMBER BASE WITH POLISHED WALNUT TOP DINING TABLE
LACQUER FINISHED RECLAIMED WOOD TOP WALL BUILD IN TABLE

4 I N T E R I O R A R C H I T E C T U R E S T U D I O 3
| Portfolio of
2023
Materials/finishes sample board- Floor



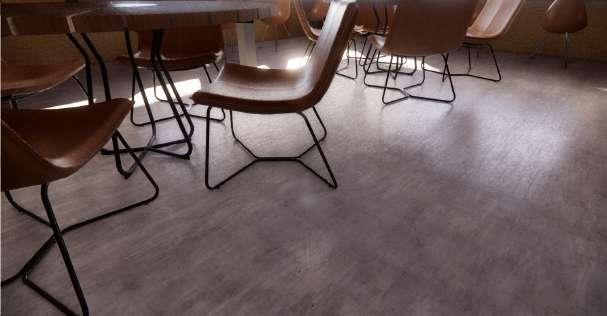


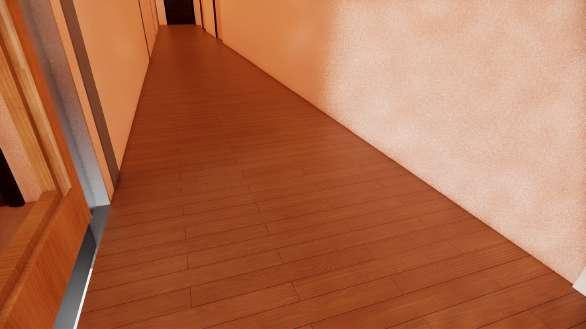
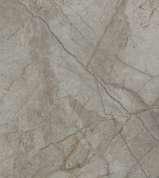







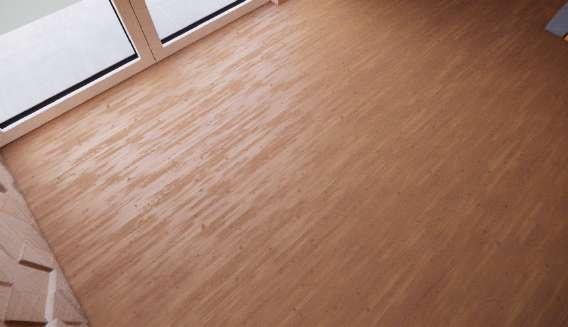

| Portfolio of 2022 4 I N T E R I O R A R C H I T E C T U R E S T U D I O 3
Satin LacqueCoffee MapleTimber
Parquet Chevron Brown Wood Floor Tiles
Matte Finishes Weathered Oak Timber
Matte Finished White Floor Tiles
Matte Finishes Golden Oak Timber
Polish Finishes Concrete Floor
Glossy Polish Finished Marble Floor Tile
Matte Finishes Concrete Porcelain Tiles
Materials/finishes




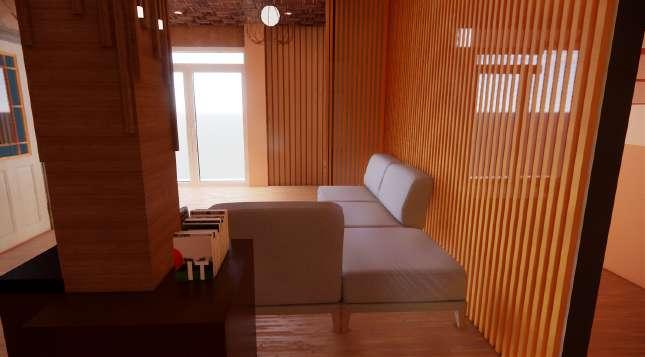

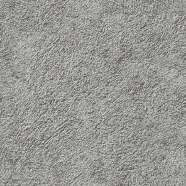
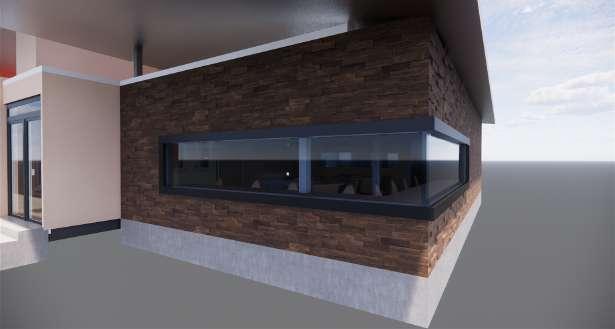
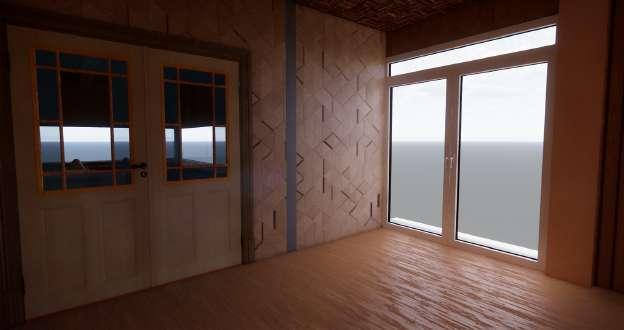




sample board- Wall

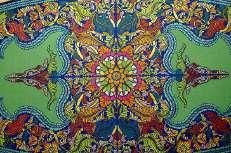
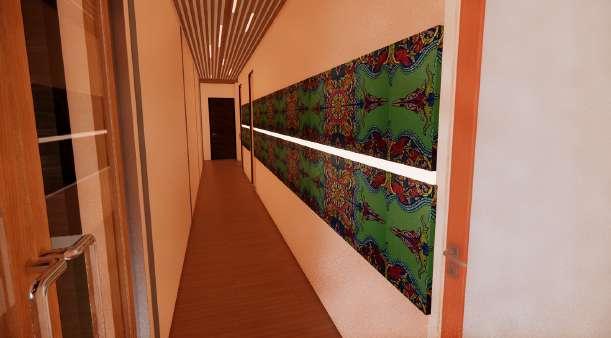

| Portfolio of 2022 4 I N T E R I O R A R C H I T E C T U R E S T U D I O 3
Triangular Wooden Block for Wall Decor
Natural Wood Triangular Blocky Wall
Natural Vintage Wood Cladding Wall
Traditional Wau Bulan Pattern Fabric
Laminate Finished Reclaim Wood Panel
Sauna Room Wood Planks
Medium Sandblasted Finished Concrete Wall
Glossy Polish Finished Irregular Arrange White Porcelain Wall Tiles
Materials/finishes sample board- Ceiling


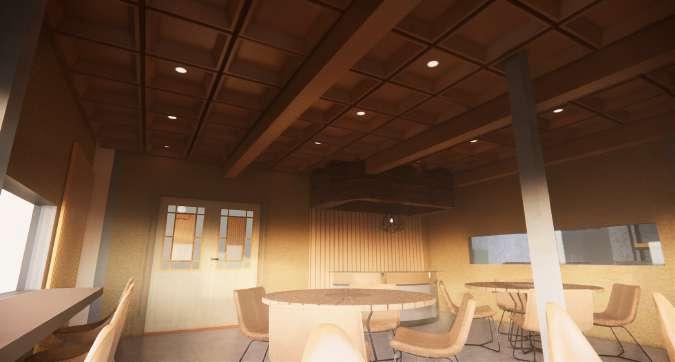


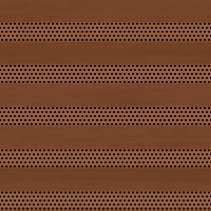



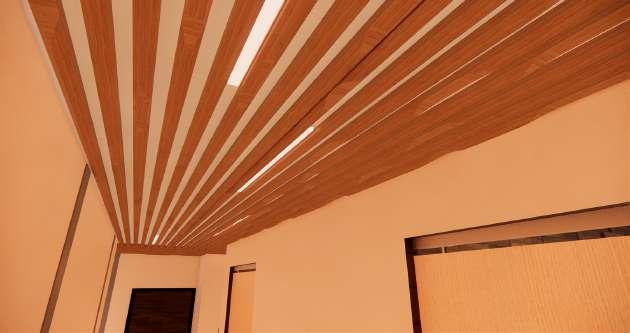

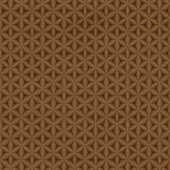

| Portfolio of 2022 4 I N T E R I O R A R C H I T E C T U R E S T U D I O 3
Laminate Finished Wave Pattern Reclaim Wood Panel
Laminate Finished Star Pattern Reclaim Wood Ceiling
Laminate Finished Reclaim Wood Block Ceiling
Metal mesh Ceiling With Laminate Finished Reclaim Wood Panel Attached
Gypsum Plaster Board Ceiling
Laminate Finished Natural Oak Timber Ceiling Tile
Presentation board


4 I N T E R I O R A R C H I T E C T U R E S T U D I O 3
| Portfolio
of 2022
Thank You
By Hor Chan Yew

1002059367


















































































































