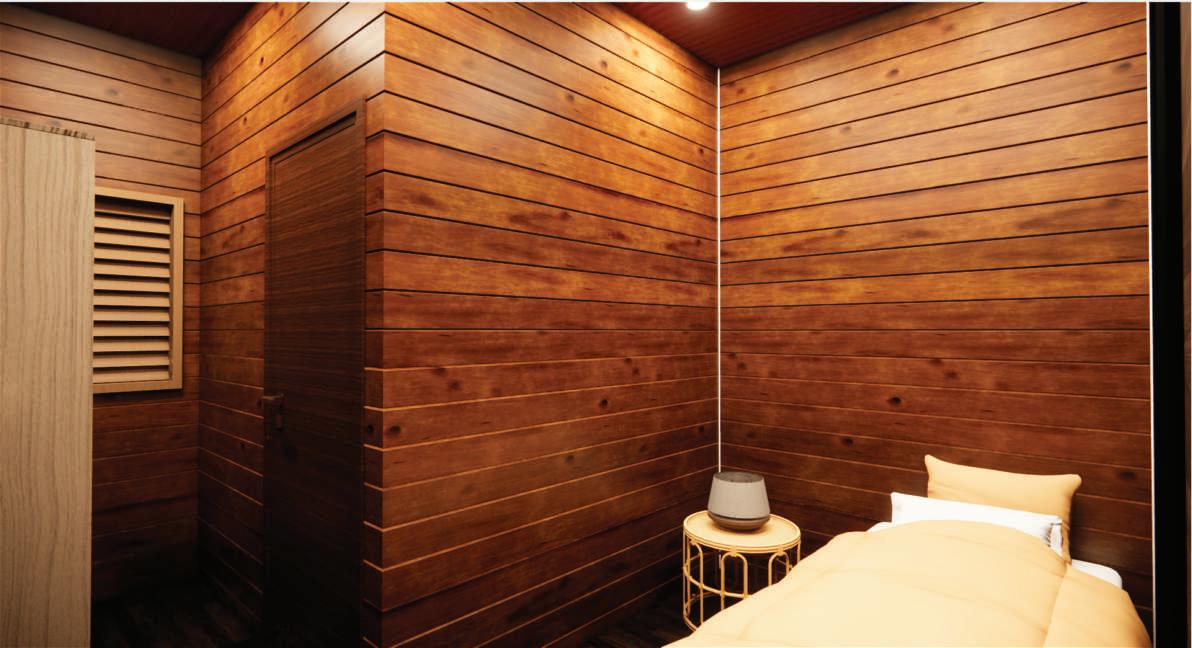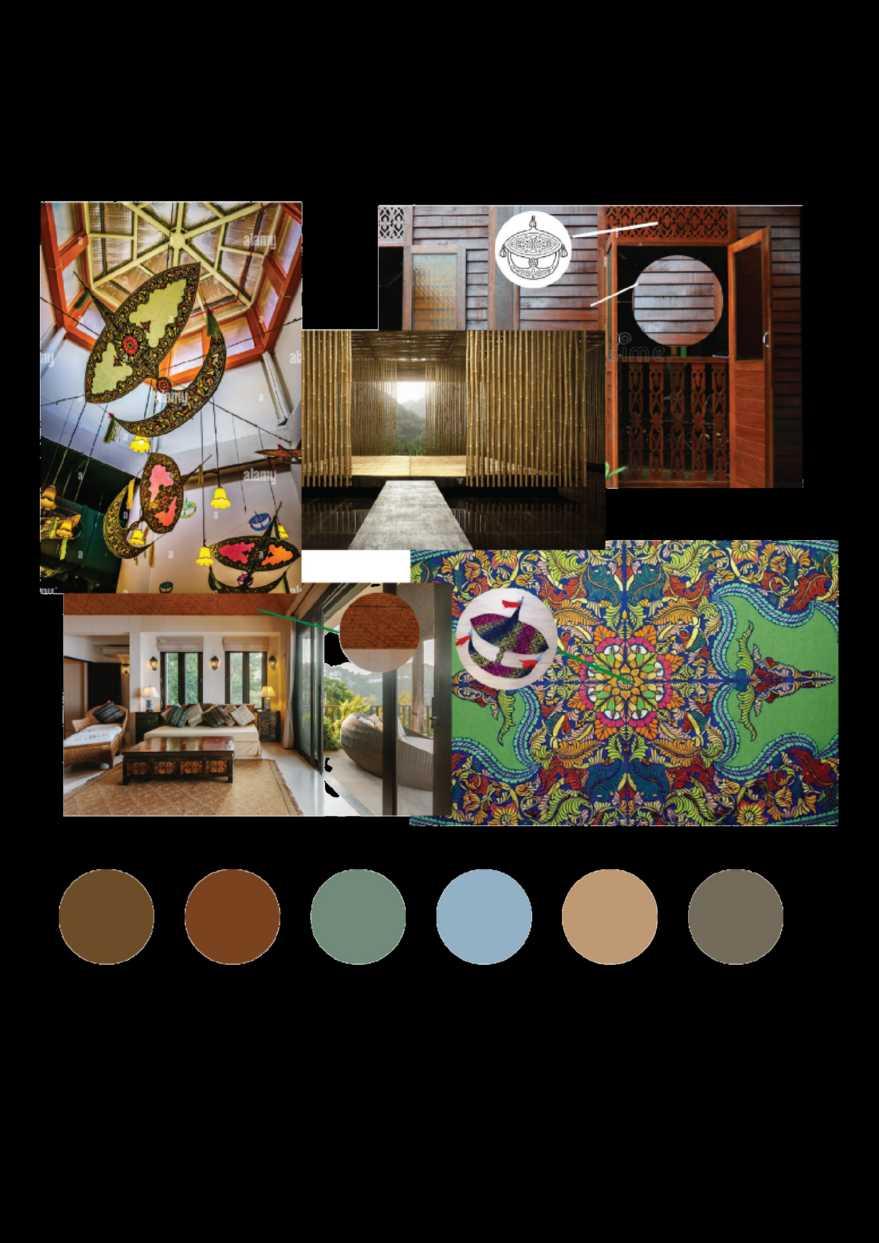





























































RECEPTION AREA F&B CAFE PUBLIC TOILET LOUNGE AREA STAFF QUARTER LOUNDRY AREA WALK WAY SINGLE RROM The project is about to design a boutique hotel that related to Malaysia traditional Wau making. Boutique hotels, commonly referred to as design-oriented hotels, have less than 100 rooms and o er a very trendy and unique luxury experience. The boutique hotel concept stands for small hotels located in prestigious areas, with unusual furnishings and designed to provide an intimate or family atmosphere, thus distinguishing them from large hotel chains. Location Taman Rekreasi Pulau Kekabu, 21600, Marang, Terengganu, Malaysia RUSTIC WAUNDERLUST Rustic Waunderlust is an interior design concept that draws inspiration from the traditional Malaysian kite-making art of "wau" and combines it with rustic design elements to create a unique and inviting space. The concept features warm natural materials, earthy tones, and traditional wau-inspired patterns to pay homage to Malaysian culture and tradition. The color palette for this concept could include warm and earthy tones such as browns, oranges, yellows, and greens. Textured fabrics like linen, wool, and cotton could be used for upholstery, curtains, and bedding. Wooden furniture with simple lines and natural finishes could be paired with wicker, rattan, or other natural materials to create a cozy and rustic atmosphere. WAU MAKING Kite flying is another popular sport in both Terengganu and Kelantan. These kites can stretch a metre in diameter and can be as tall as the player that flies it. It comes in various shapes and named as Wau Bulan, Wau Kucing, and Wau Merak to name a few. Made from thin rice paper within a light cut bamboo frame, they are beautifully decorated with delicate motifs and are treasured as a piece of art by itself. Once airborne, they make humming sounds and each kite is pitted to cross the path of another to bring it down. The string of a kite is thinly covered with a kind of glass powder that can cut the string of another. Whichever kite that flies last wins. The material of making wau (bamboo, wood) will be the material for the building design. The wau pattern will be applied on some fabric of furniture. The Marang Canoe Club House is a timber and concrete structural building located after the Marang river view bridge. It's a building to carry out our training session for canoe player of Terengganu every Friday. The design of the building is open air but it also functional spaces such as toilet, kitchen, bedroom and storage for Canoe and equipment. It also Feature a central area which can be used for activities such as meetings. BUBBLE DIAGRAM ADJACENCY MATRIX The main materiality of the building are concrete (column and Flooring), red meranti wood shellac finishes (railings, flooring planks, casement window and door) and light tan beige paint finishes BUILDING ANALYSIS Matte Finishes Weathered Oak Timber Satin Lacque Co ee Maple Timber Matte Finishes Concrete Porcelain Tiles Matte Finishes Golden Oak Timber Glossy Polish Finished Marble FloorTiles Parquet Chevron Brown Wood Floor Natural Vintage Wood Cladding Wall 469 2100 119 1886 45 857
SKYWARD BOUTIQUE HOTEL
