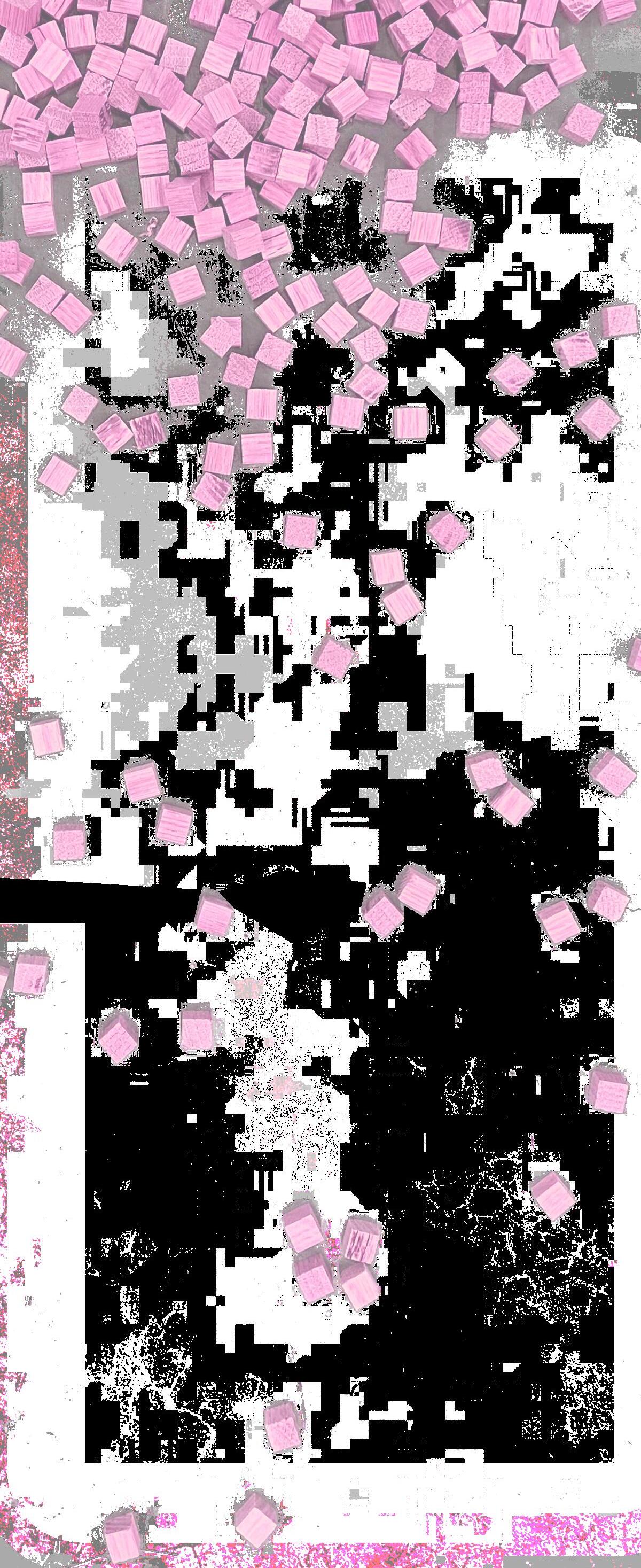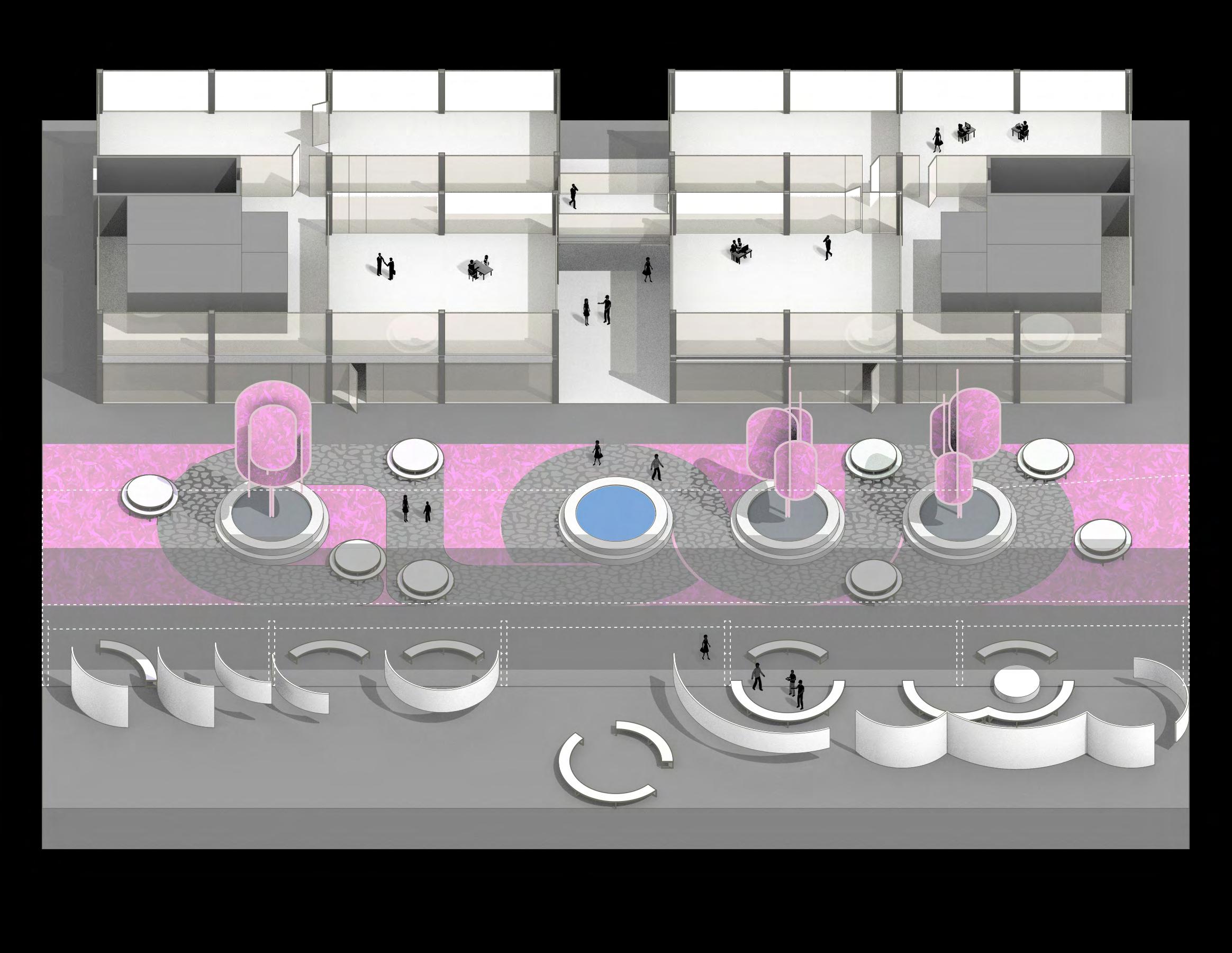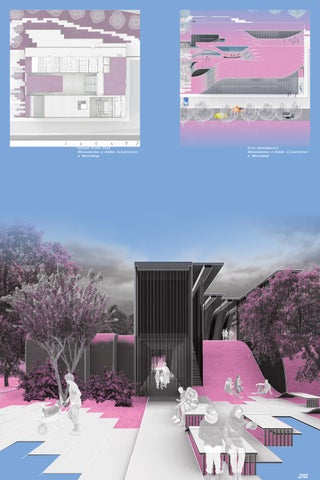UNDERGRADUATE ARCHITECTURAL DESIGN
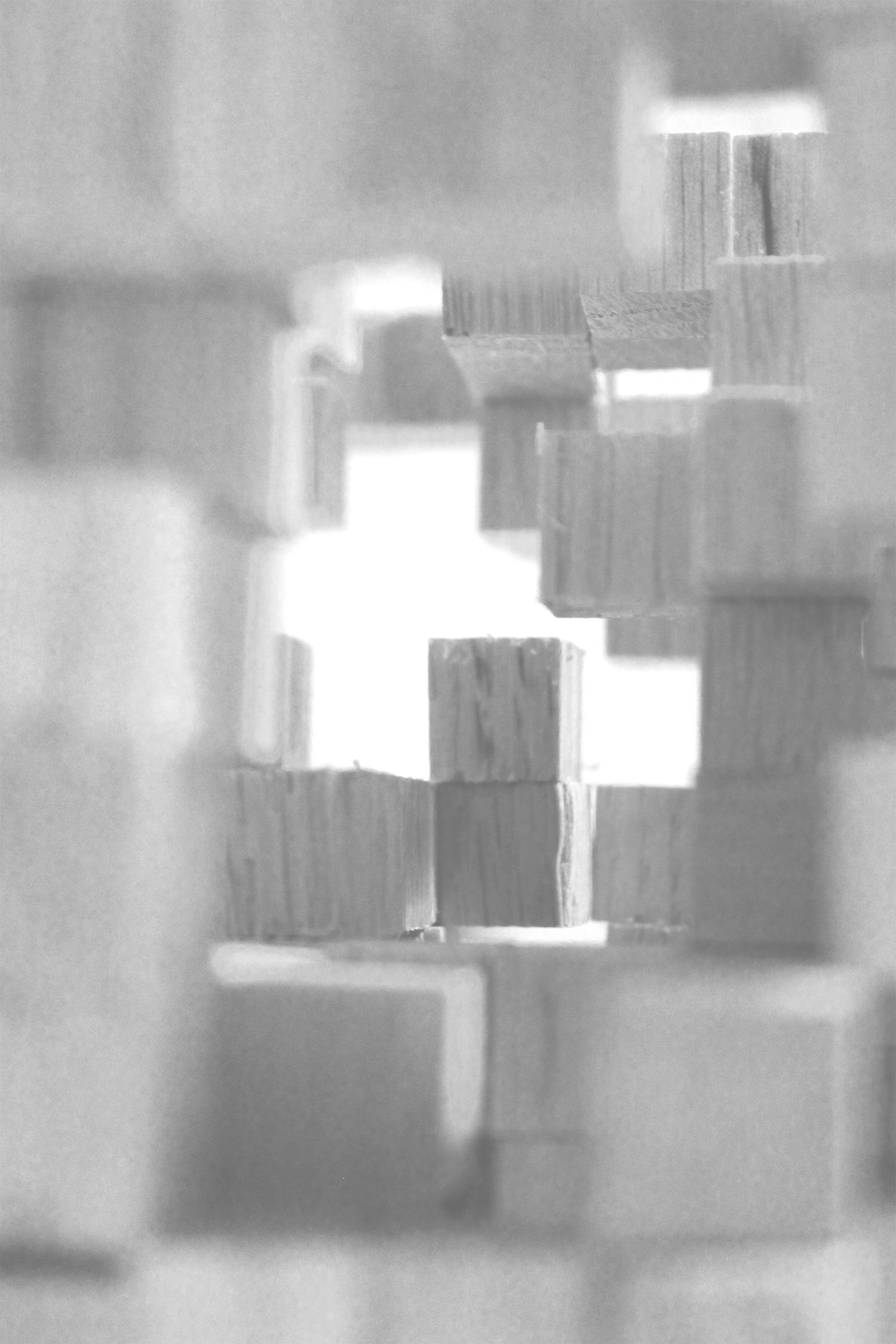
I am very happy to confirm that I will be Graduating from Clemson University this May and returning to Charleston for the foreseeable future. I am from Camden, South Carolina, but I am no stranger to Charleston. My fiance and I have fallen in love with the city, th architecture, and the lifestyle it has to offer new designers.
I am contacting you and your firm to request an interview for employment. This past year, the Clemson Design Center of Charleston led me through an academic internship with firms large and small. I feel equipped with design knowledge unique to Charleston and the Southeast, and continuing the experience of working in this field is a career that I am dedicated to. Clemson University has instilled confidence in myself to become a valuable asset to every working team of designers. I am eager to join a firm that is interested in accepting a resilient, talented and creative member to the office community.
Please contact me to set up an interview in person or online. I would love an opportunity to learn about how I can be an asset for your business.
ARBOR VILLA

Block & Grid - Based design for interconnected neighborhoods
ARCH 1010 Intro to Architecute Sallie Hambright-Belue Freshman Fall 2019
Our first exercise as architecture students was production of physical models from Canson Paper and grid logic. The purpose was to understand spacial qualities of building design using grid-work and hierarchy. The walls, lots, paths, and lawns are all determined by elements of the grid. The gray strips represent lawns that provide landscaping between open spaces for sidewalks and driveways in the neighborhood. The buildings are split into interior spaces with walls that make a grid on each lot. The long slabs that decorate the atmosphere provide lattice for plants and gardens as well as shade and roofs for buildings. The scale is intimate when you set a man in the model, like a home, rather than something strange and massive.
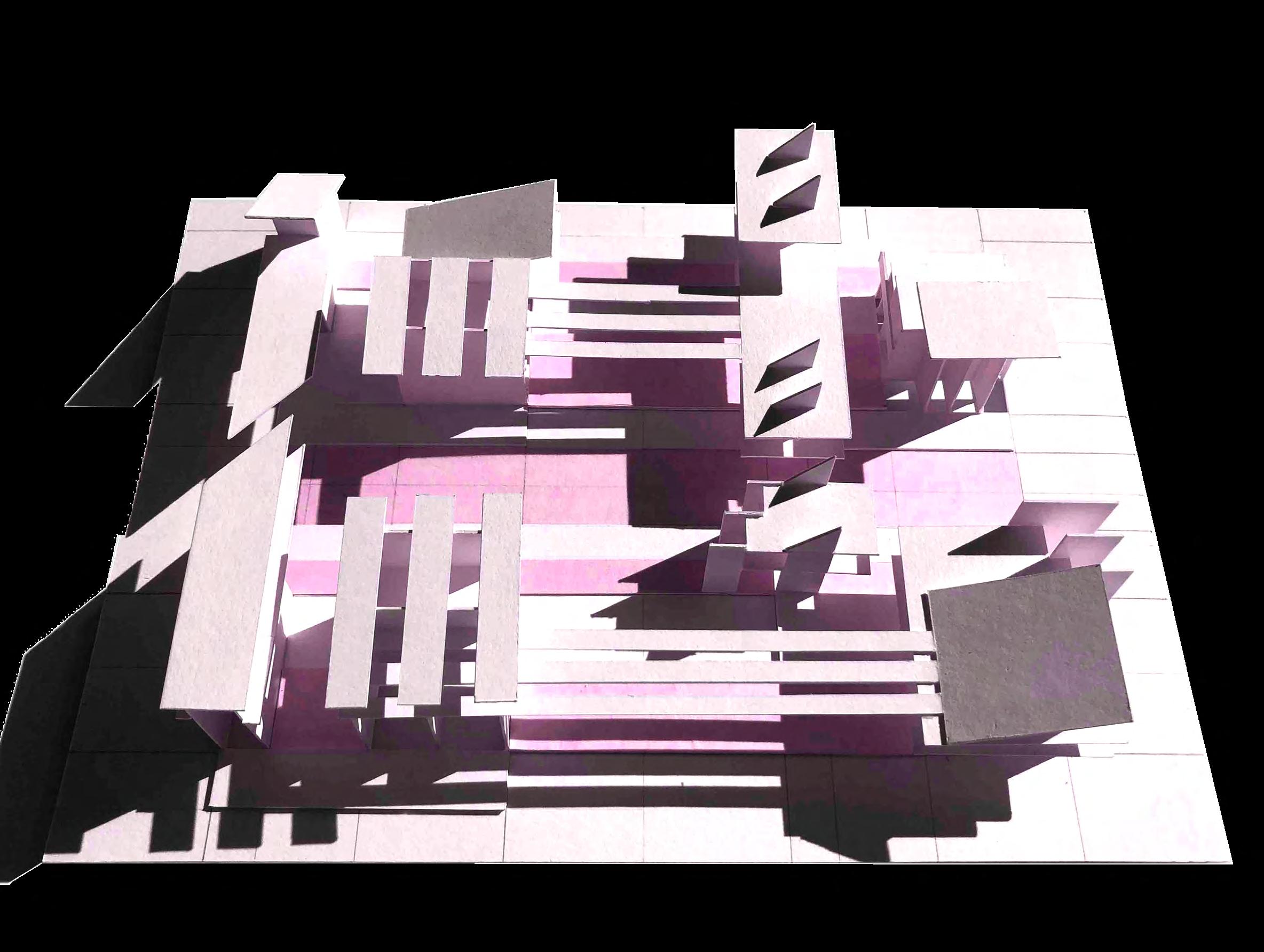


Botanical Tunnel
Surface Theory Application for lightweight structures & Pavilions
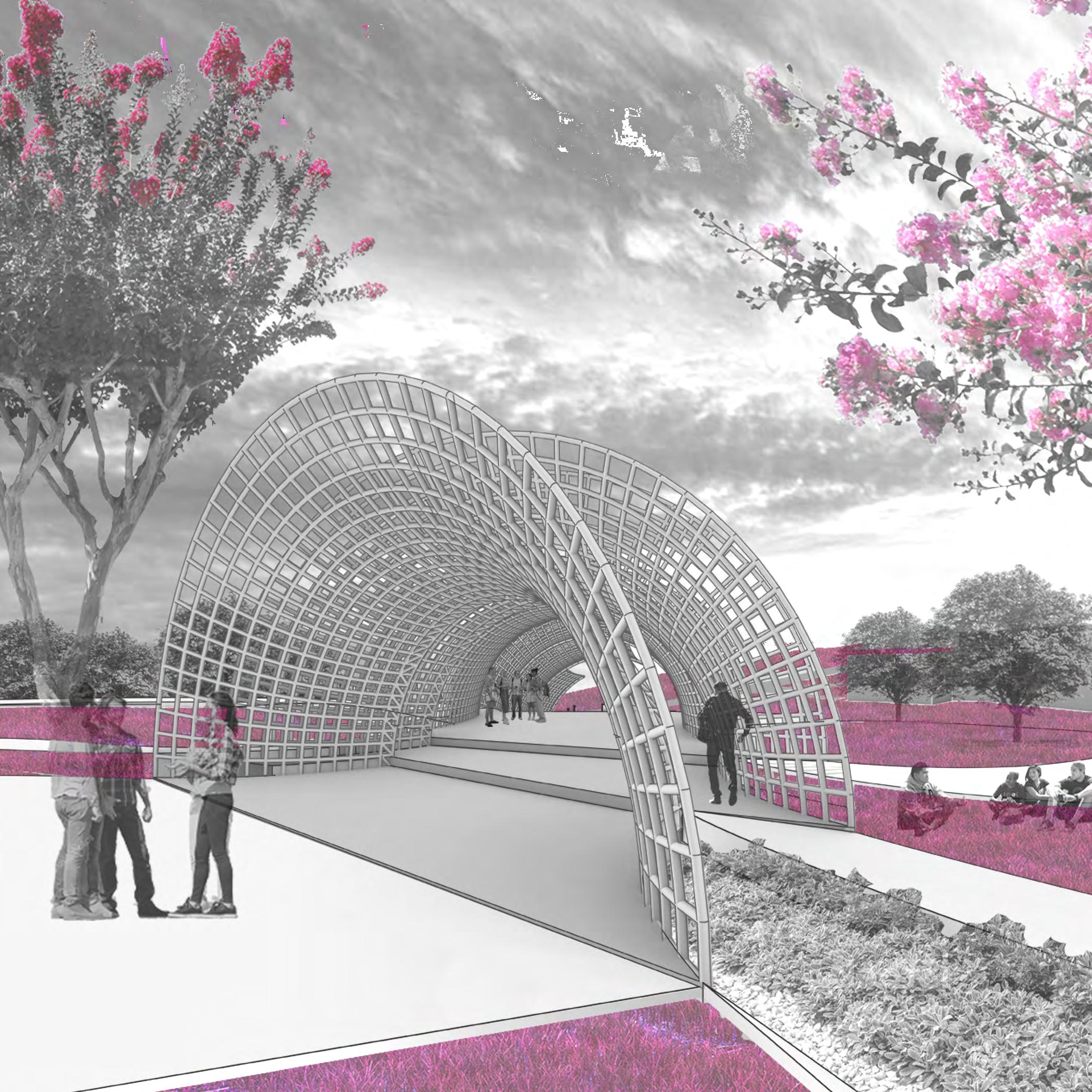
ARCH 2510
Architecture Foundations 1 Shan Futherland Sophomore Fall 2020
This project is based on a series of studies of framework and interlocking structure. Lofting, bending, hanging and folding generally describe different ways of making a light-frame structure. In the process stages, I was captivated by Mandelbrot Sets and the edges that overlap and create edges and folds on a page. The unfolding tunnel is rooted in parabolic curves formed from the heart of mathematics. A mixture of bending and lofting form these layers of bamboo cornucopias held in concrete. The bending held in concrete keeps the tension of the flexing bamboo which holds the mass spans of arches.





 folding model A creased cardstock
hanging model A plaster-dipped fabric in silver paint
folding model B creased cardstock
folding model A creased cardstock
hanging model A plaster-dipped fabric in silver paint
folding model B creased cardstock
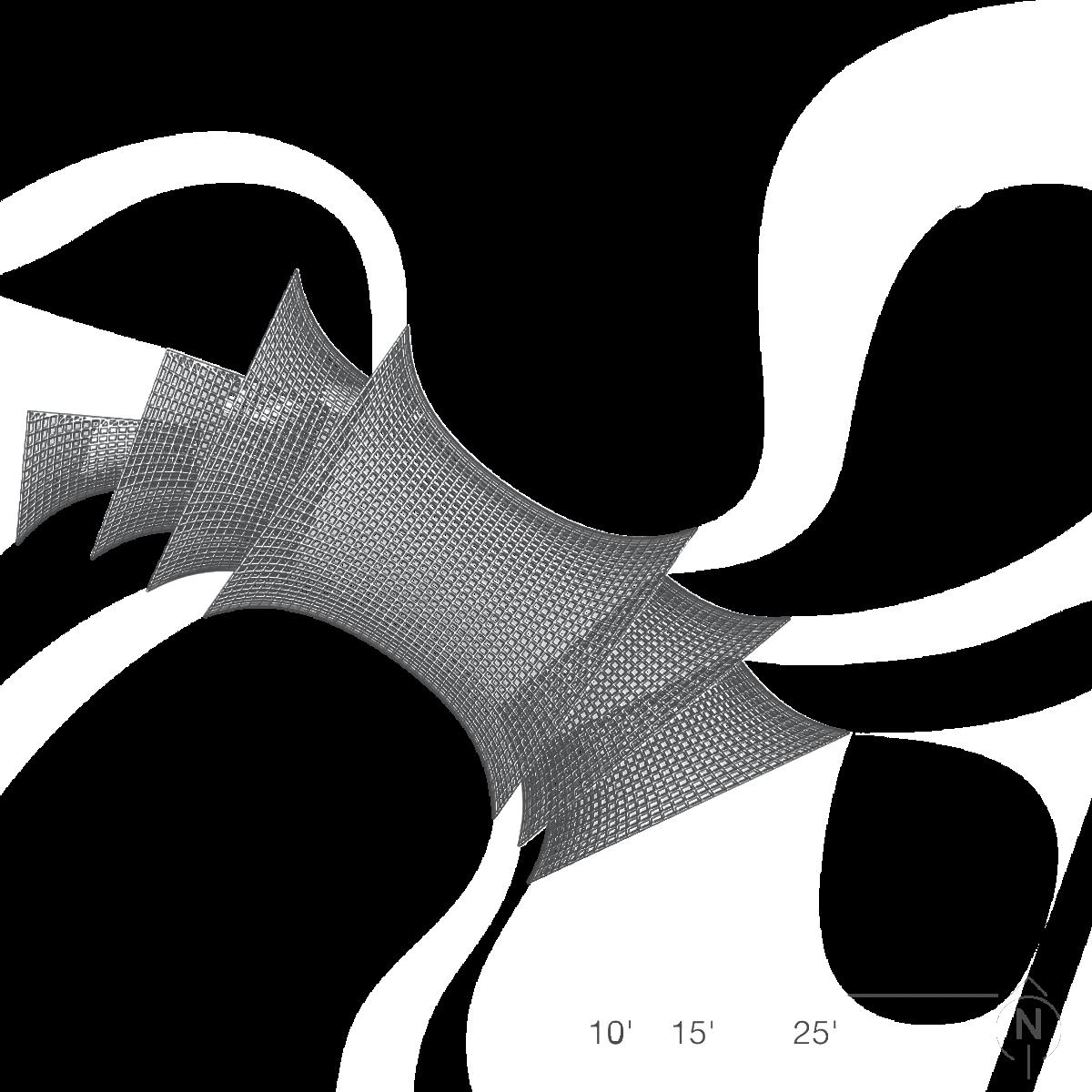

Ribbon Colosseum

Outdoor learning space addition at Clemson University
ARCH 2510
Architecture Foundations 1
Shan Sutherland Sophomore
Fall 2020
This is the second project assigned to our sophomore studio during the Covid-19 Pandemic. Professors encouraged the studio to design an outdoor classroom setting in an open lot on campus, south of Cooper Library. Everyone was still a mess from Covid, so the work that was assigned was light work and electronic using softwares like Rhino and Adobe Suite presented to us for the first time this semester. Still inspired from the previous project, I set out to take another try at a lightweight pavilion style with large moves and topographic transformation. I saw a particular image from a lecture by our professor as he was explaining the relationships of topographic line elements. The picture displayed geometric weaving and creasing lines like the topography was art rather than data imagery. I set out to immitated this in such a way that the topography would influence the way people move with the space. This project became an exercize in organizing circulation in a creative way through inspired drawings of spunwoven geometries.

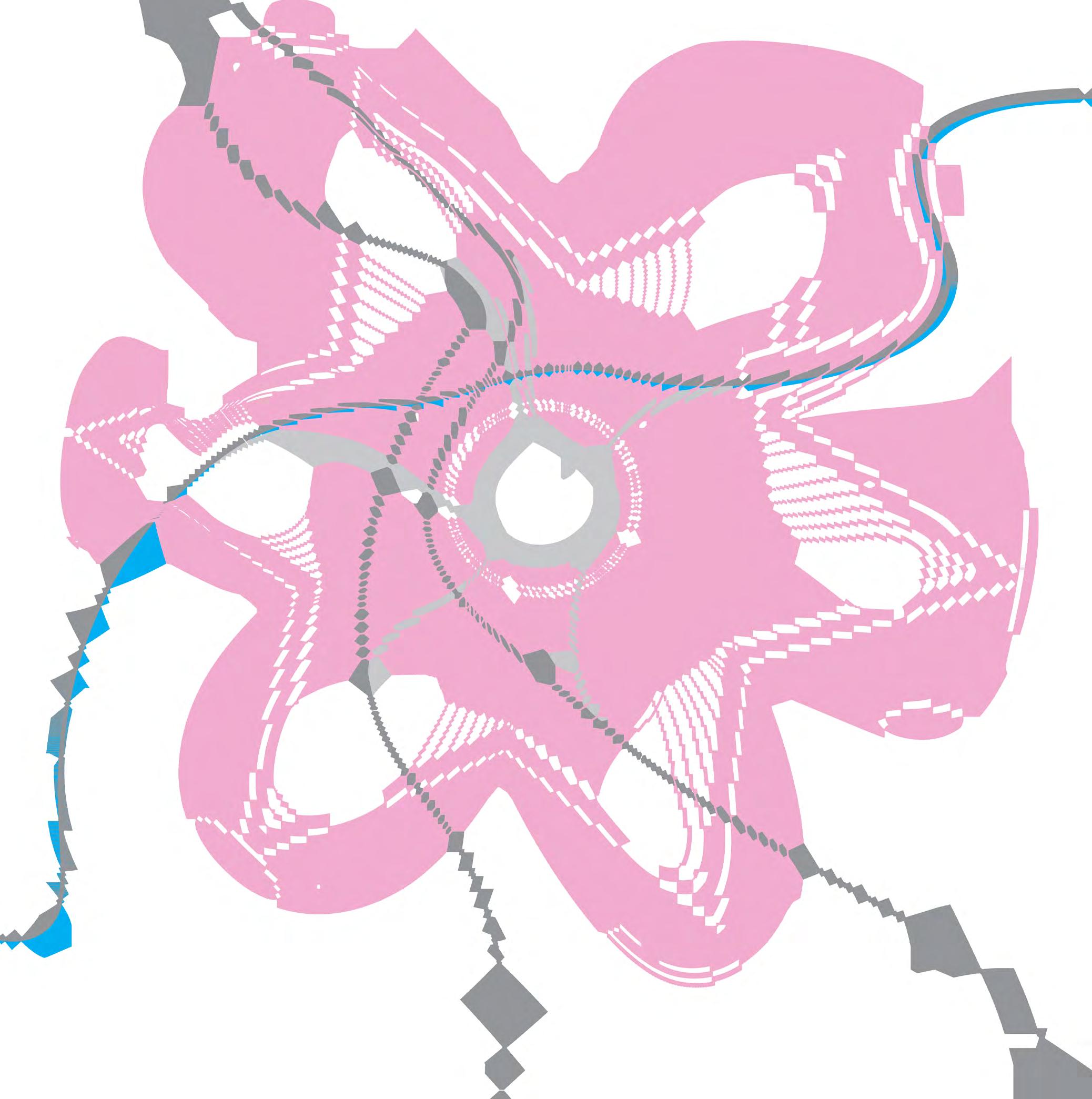
Culture plateau
Mixed Use Space for Local Arts and Culture
ARCH 2520 Architecture Foundations II
Clarissa Mendez Sophomore Spring 2021This cultural Centre is located in Cayce, SC. The site is set between two train track at the edge of the Congaree River, adjacent to an active granite quarry. We were tasked with designing a mixed use center for art and culture for Cayce, SC. I was deeply inspired by the Mapungubuwe Interpretational Center in Africa. The precedent’s design is centered around the building’s construction and the use of local materials, reflecting the environment and surrounding cultures. My interpretation of Cayce’s Cultural Center uses plateauing slabs of earth lifted from the ground, exposing its environment’s roots. The structure consists of concrete slab floor supported by steel. The floors are tiled from locally sourced granite and the curved roofs are prefabricated steel plates that house elements like electrical, plumbing, and ventilation systems. Resembling the roots, pilotis also play a vital roll in the aesthetic and structure of the building’s facade.

Uprooting technique sketches watercolor pens
terracing and movement sketches watercolor pens

concrete and rebar form foundation watercolor pens
roof system diagram Rhinocerous x Adobe Illustrator








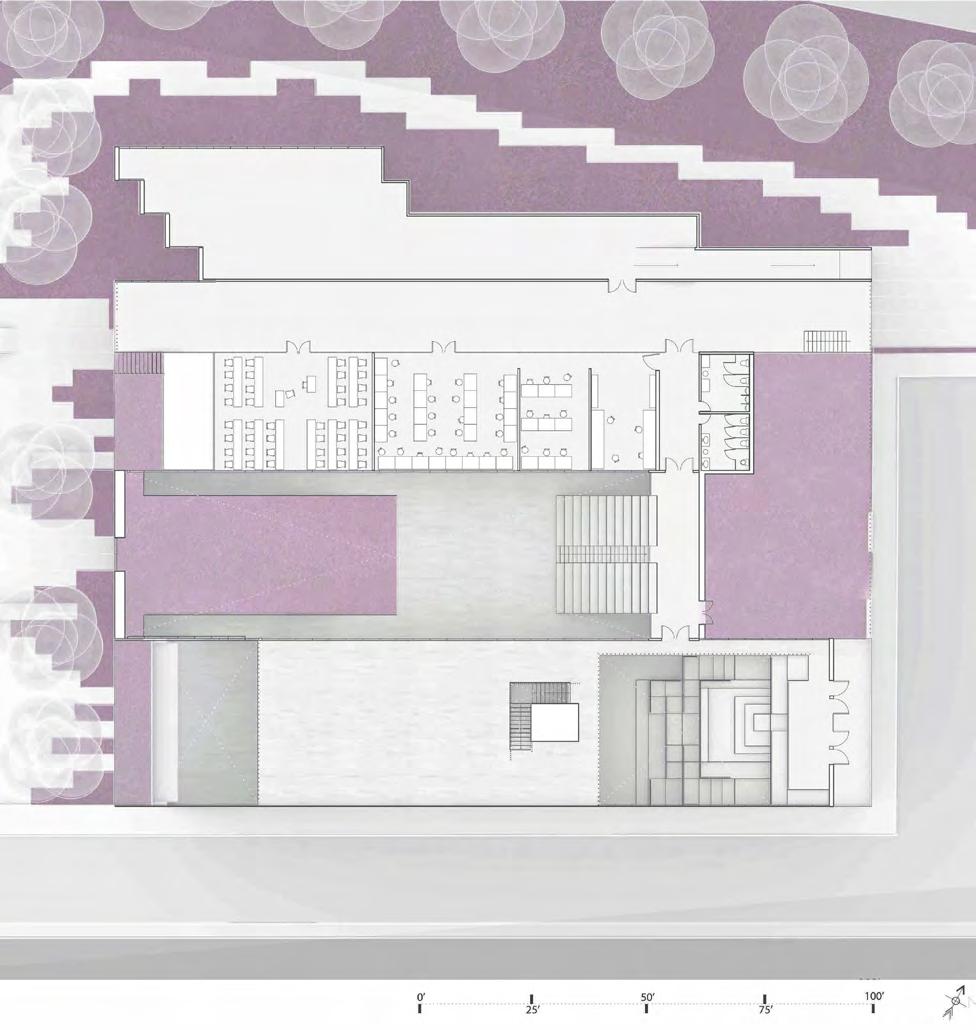

The Cloud
ARCH 3500

Introduction to Urban Contexts
David Lee Sophomore Spring 2021Businesses have become very familiar with alternate modes of operations, teaching us that work can virtually follow us everywhere we go. We are now admist a global migration of the workforce from the office: remotely working from paradise, hacking the physical dimension. The main emphases for this project are mental health and the remote workplace. Architectural design is known to have great impacts on the way we perceive space and its boundaries. Therefore, designs can promote progressive mental health, which is a necessity for encouraging positive workplace morale. The remote workplace has become familiar to mostwork environments during the Covoid-19 pandemic. Business models are transforming to accommodate for both remote and in-person working, as we now know that our work can follow us anywhere in the world.
Our proejct is designed under these core values to create an inspiring working environment to accommodate the mental health of employees and the ability of businesses to perform physically and virtually. Accommodating for positive mental health in the workplace includes elements of workplace necessity as well as elements of workplace comfort such as organization and recreational areas. The office must be versatile in supporting the remote workers via long-distance outreach, through strong technical support and a reliable communication system. In person working should also transform in response to the movement of 2/3 of workers going remote. The modern office should create easy and enjoyable access for physical meetings, group collaborations, as well as create a physical host for the virtual office.
