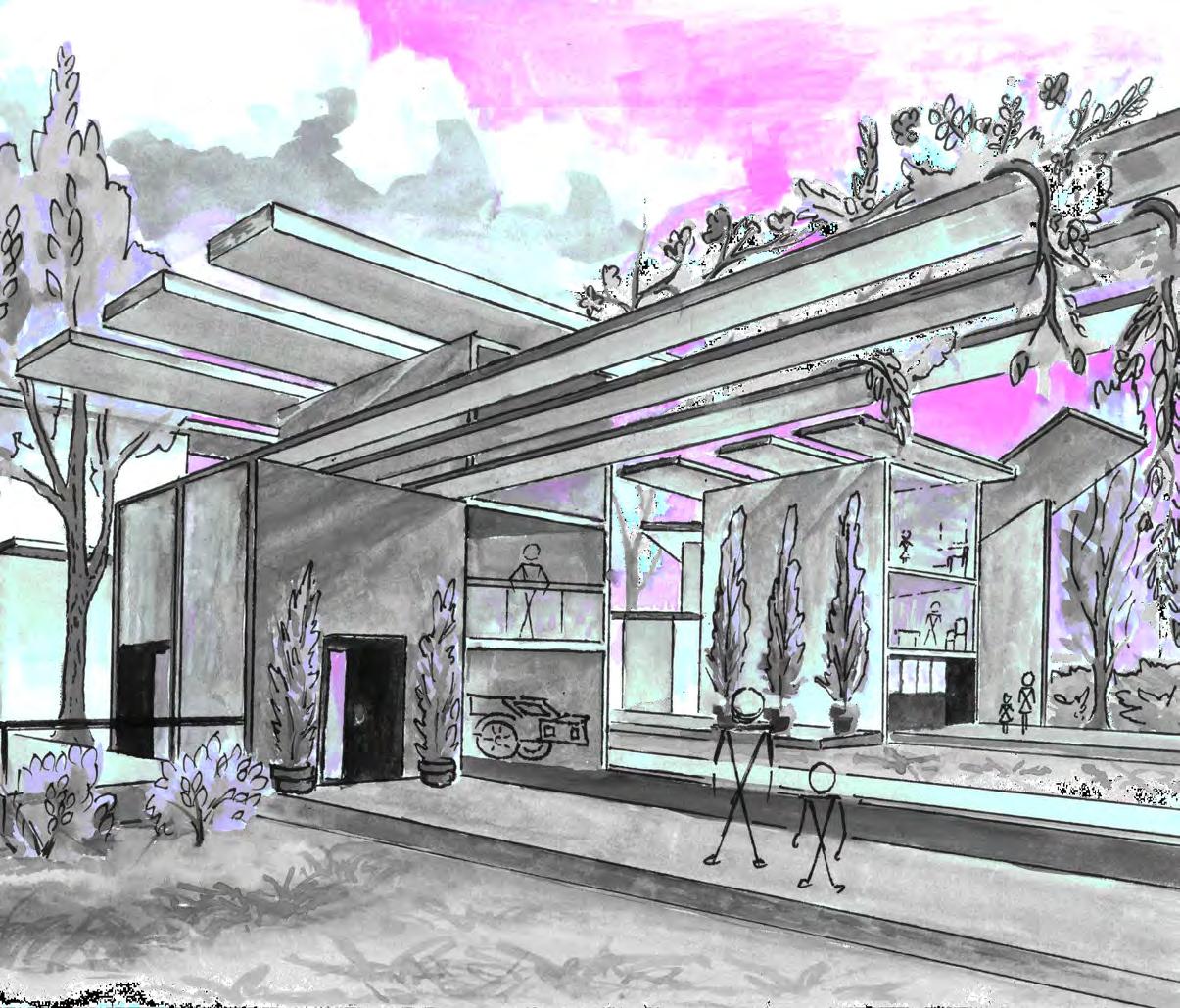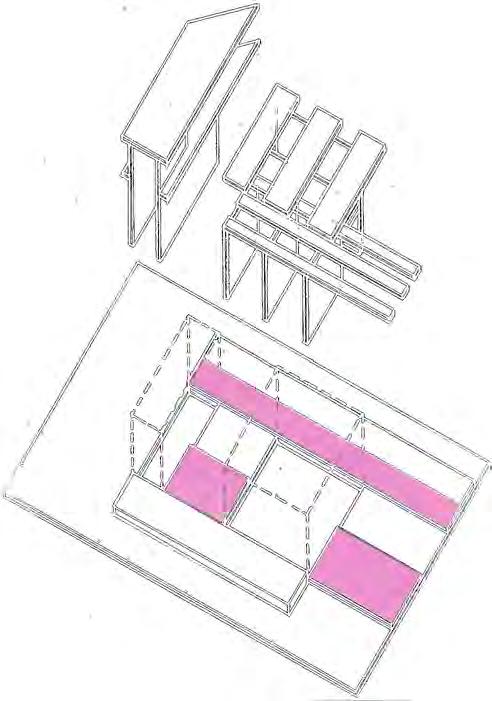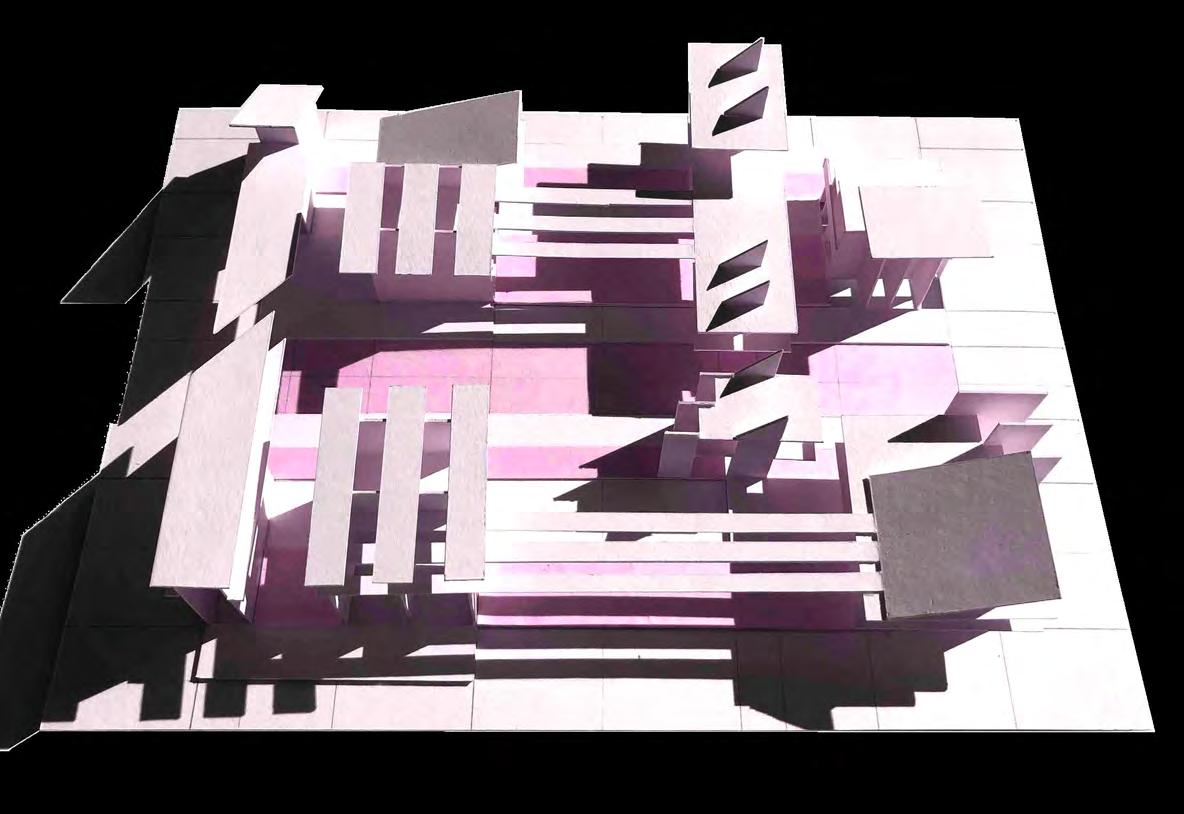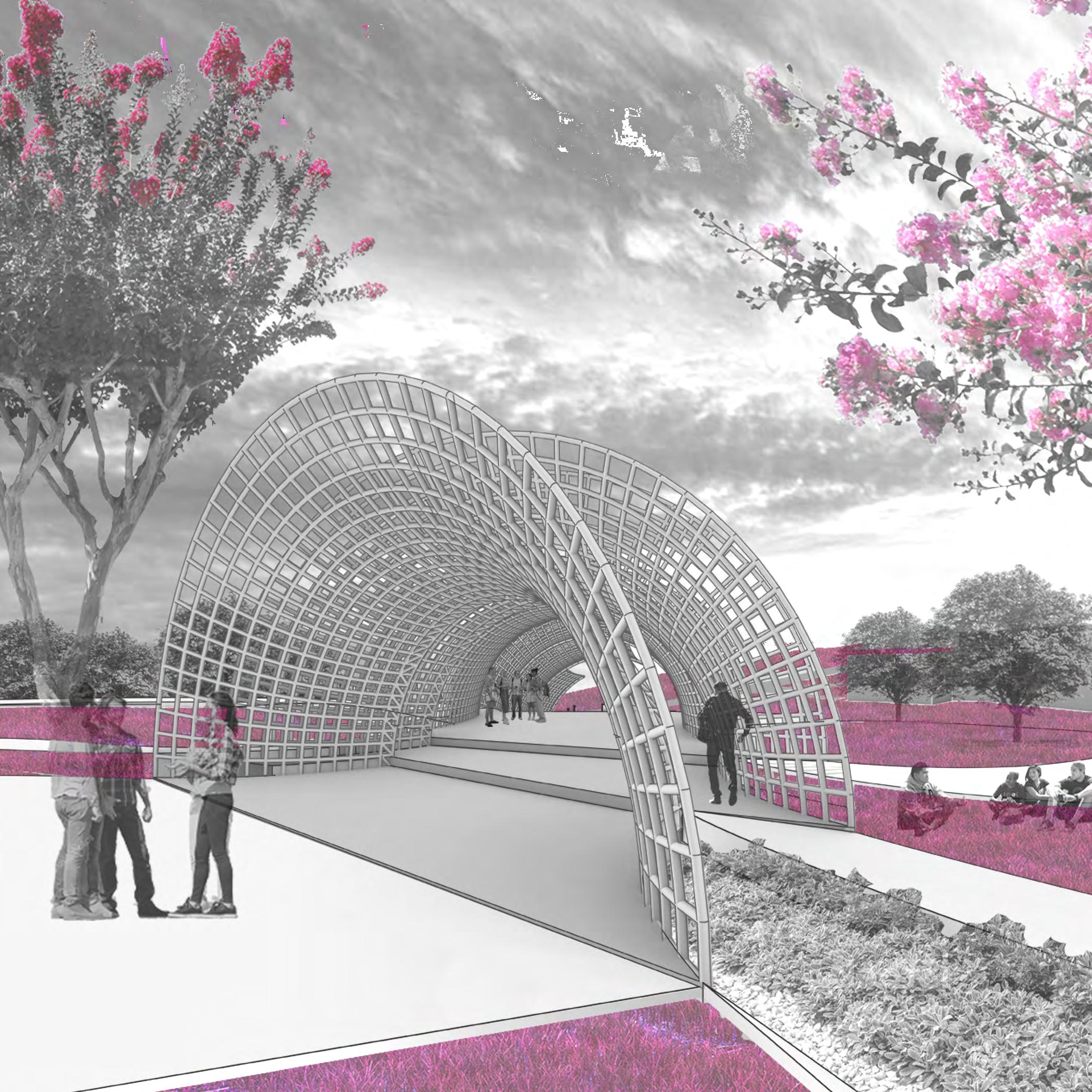
1 minute read
ARBOR VILLA
Block & Grid - Based design for interconnected neighborhoods
Arch 1010
Advertisement
Intro to Architecute Sallie Hambright-Belue Freshman Fall 2019
Our first exercise as architecture students was production of physical models from Canson Paper and grid logic. The purpose was to understand spacial qualities of building design using grid-work and hierarchy. The walls, lots, paths, and lawns are all determined by elements of the grid. The gray strips represent lawns that provide landscaping between open spaces for sidewalks and driveways in the neighborhood. The buildings are split into interior spaces with walls that make a grid on each lot. The long slabs that decorate the atmosphere provide lattice for plants and gardens as well as shade and roofs for buildings. The scale is intimate when you set a man in the model, like a home, rather than something strange and massive.
isometric trace paper over graphite on white bristol floor plan trace paper over graphite on white bristol aerial site model heavy white bristol forms and trace paper













