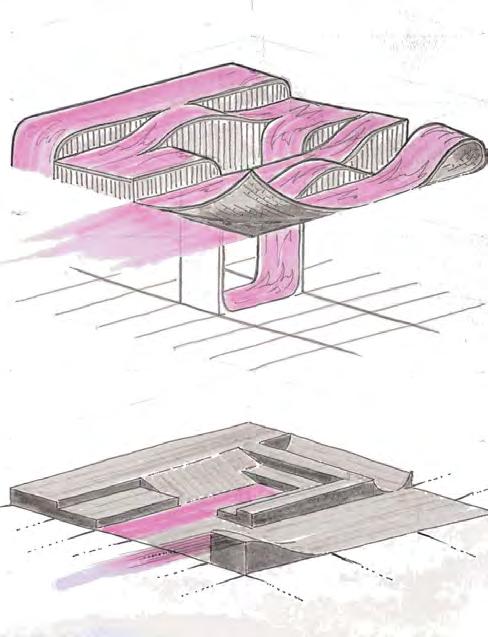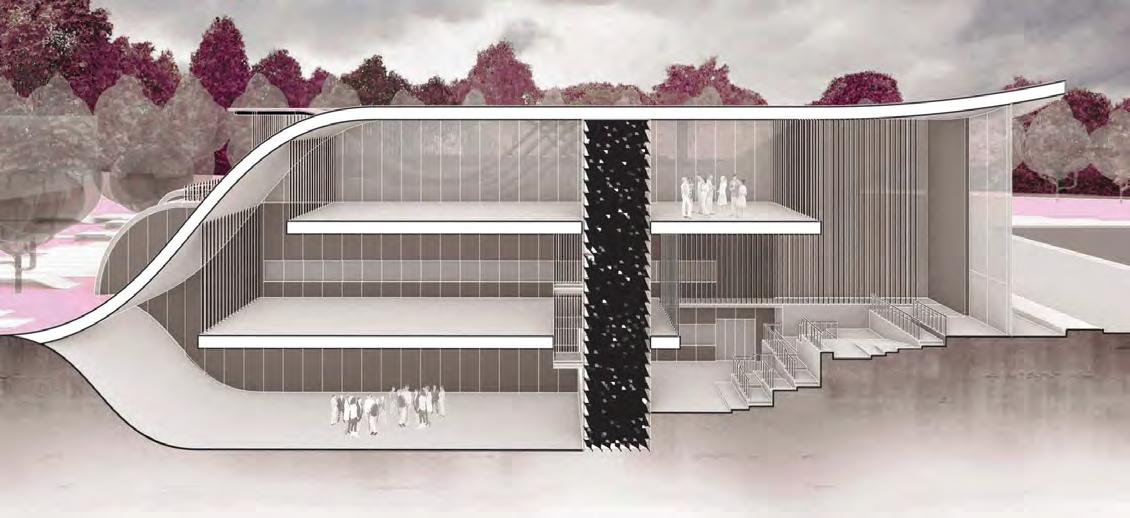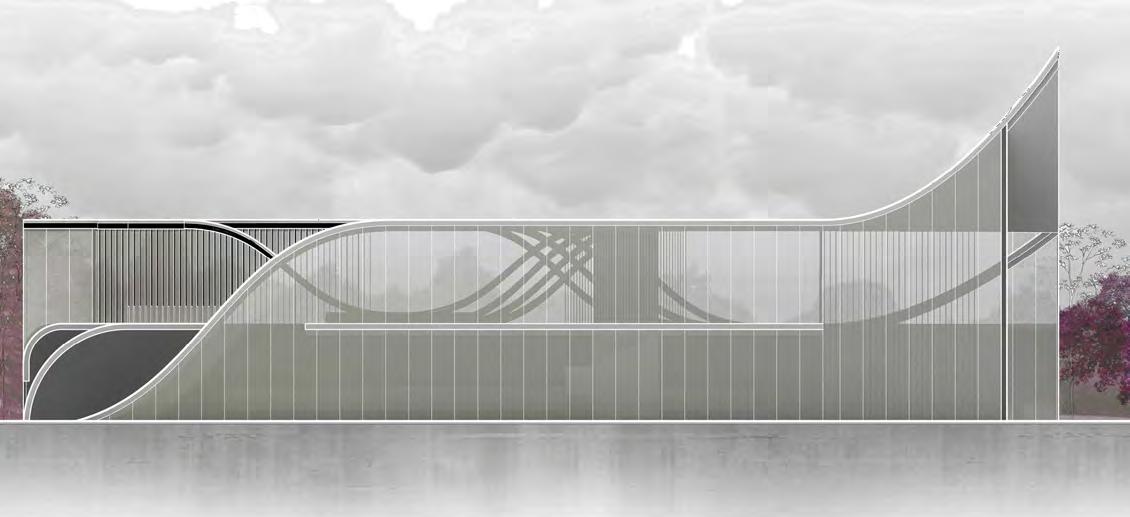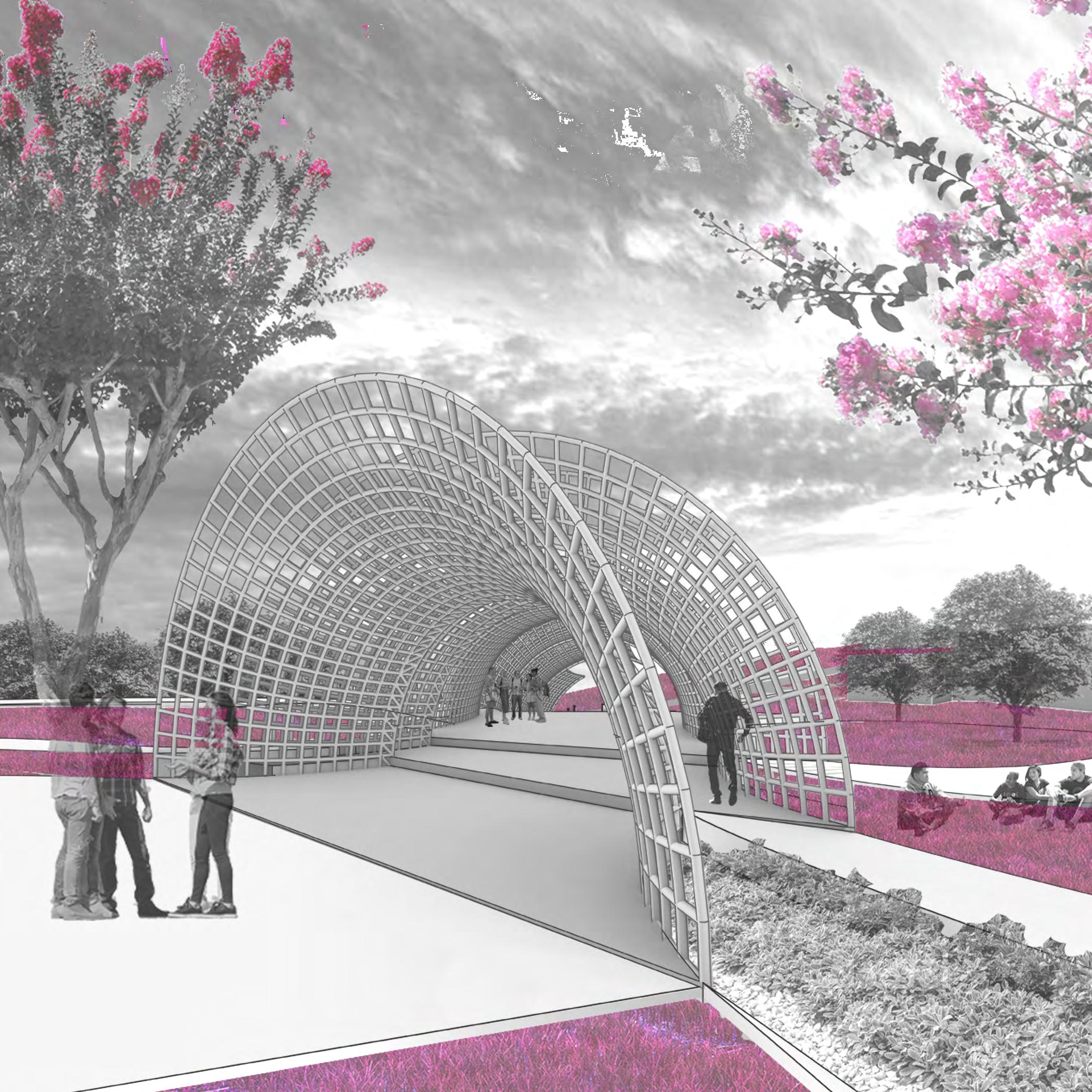
1 minute read
Culture plateau
Mixed Use Space for Local Arts and Culture
Arch 2520
Advertisement
Architecture Foundations II
Clarissa Mendez Sophomore Spring 2021
This cultural Centre is located in Cayce, SC. The site is set between two train track at the edge of the Congaree River, adjacent to an active granite quarry. We were tasked with designing a mixed use center for art and culture for Cayce, SC. I was deeply inspired by the Mapungubuwe Interpretational Center in Africa. The precedent’s design is centered around the building’s construction and the use of local materials, reflecting the environment and surrounding cultures. My interpretation of Cayce’s Cultural Center uses plateauing slabs of earth lifted from the ground, exposing its environment’s roots. The structure consists of concrete slab floor supported by steel. The floors are tiled from locally sourced granite and the curved roofs are prefabricated steel plates that house elements like electrical, plumbing, and ventilation systems. Resembling the roots, pilotis also play a vital roll in the aesthetic and structure of the building’s facade.
concrete and rebar form foundation watercolor pens
0’100’250’500’ terracing and movement sketches watercolor pens
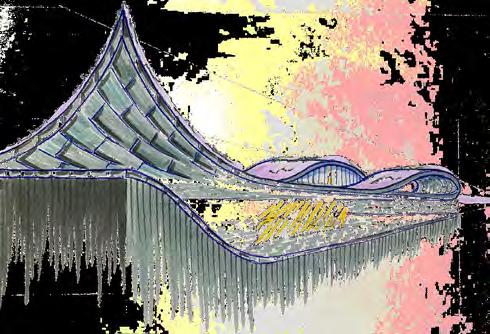
Uprooting technique sketches watercolor pens roof system diagram Rhinocerous x Adobe Illustrator

