E-STUDY
E-PORTFOLIO JOEVITTO AYERS (0345910)
IAD IV
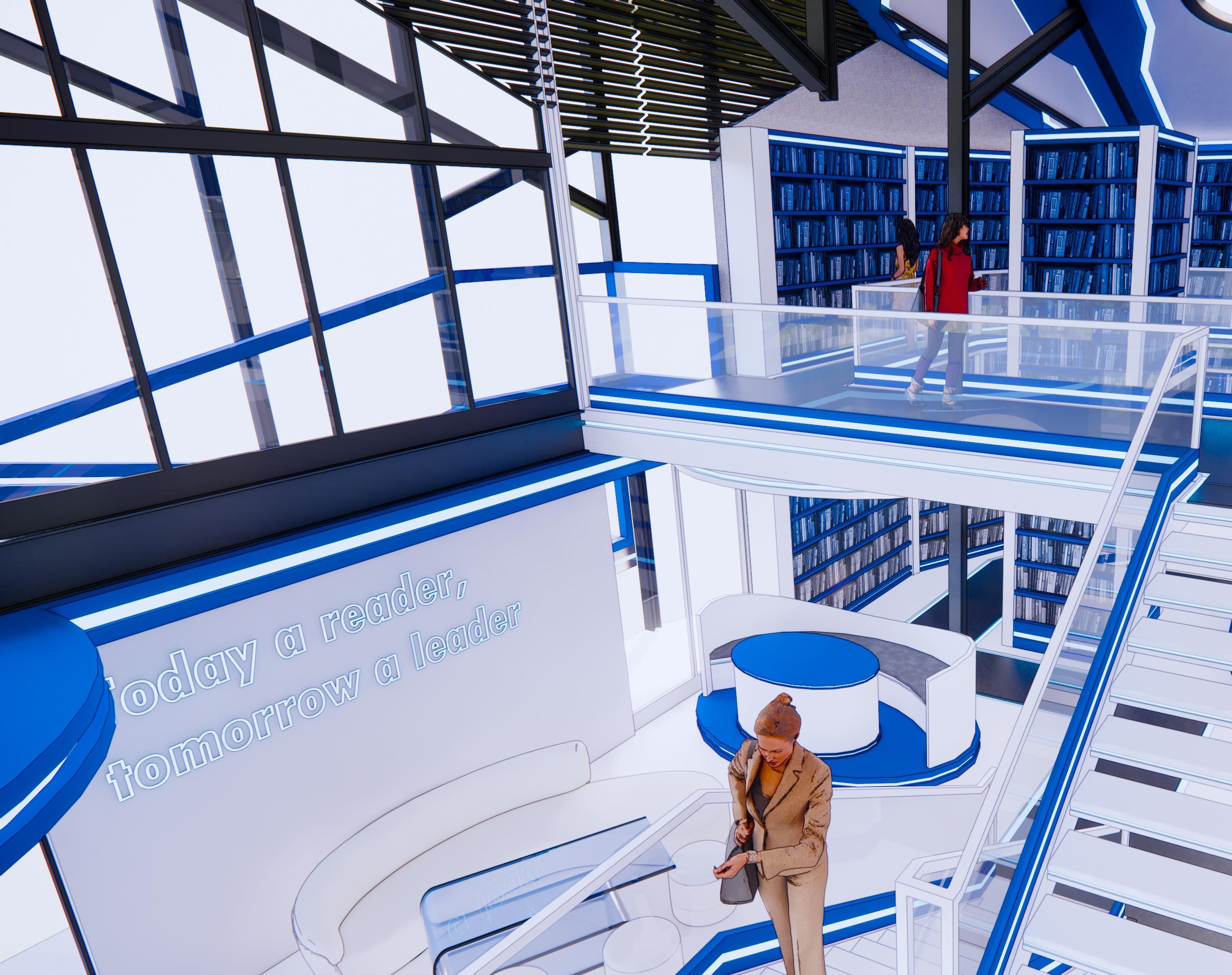

E-PORTFOLIO JOEVITTO AYERS (0345910)
IAD IV

PROJECT 1: NARRATIVE PROGRAMMING
- Narrative Issue and Group Narrative Board
- Individual Programme Diagram Board
PROJECT 2: MODEL
- P2(A) Group Model
- P2(B) Individual Model
PROJECT 3: LIVE, WORK + PLAY:
- Plans
- Exploded Iso
- Perspective
- Elevations
- Sectional Perspective
- Overal Compositions

In this project, we are divided into groups. Then each group will be assigned with a theme based on their proposal. The assigned theme for my group is ‘WOMAN + WELFARE’ which a theme that I am quite unfamiliar with. Then each member of the groups has to research an issue based on the assigned theme. Then, we have to come out with solutions for our issues. And the issue that I chose was the limited educational access for woman in Malaysia.
For individual, we have to design a space that have programmes/activities that is related to our issue. Each student is given one container box ,which will have a maximum dimension of 12m (L) x 2.4m (W) x 2.7m (H), to design our spaces in.
Then we have to stack our box with our groupmates’ container box within 12m x 12m area. Then we have to create an A2 board that explained our individual space.
For the group work, we were tasked to create a A0 narrative programming board which explained our issues and theme and also our spaces and activities.



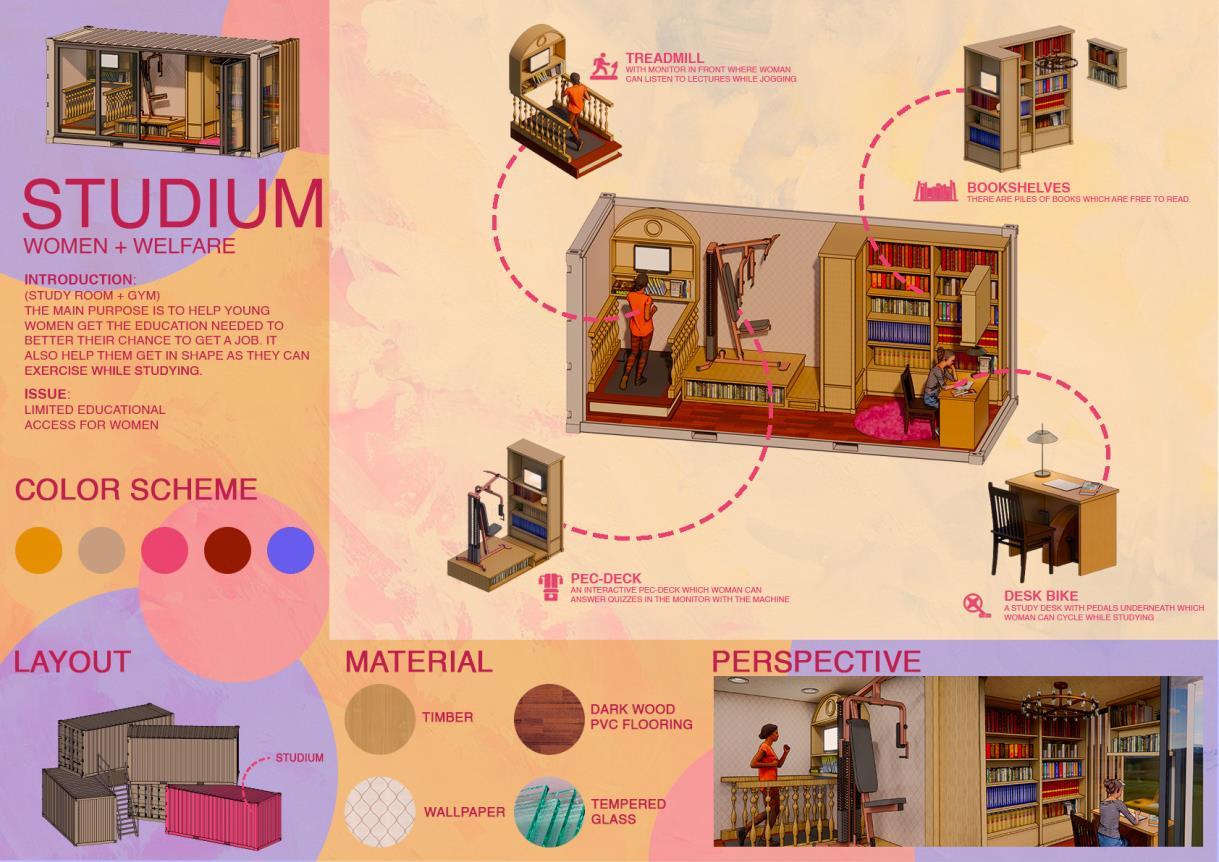


In Project 2, we are divided into 4 bigger groups and have to build a physical model of our site (Rekascape at Cyberjaya) in 1:100 scale. For my group, we are assigned to build the Pink Area (Zone 1). Then, the models from every group will be combine into a complete Rekascape model in 1 : 100 scale.

And for our individual model, we are tasked to make a model of a bespoke from our own individual space.




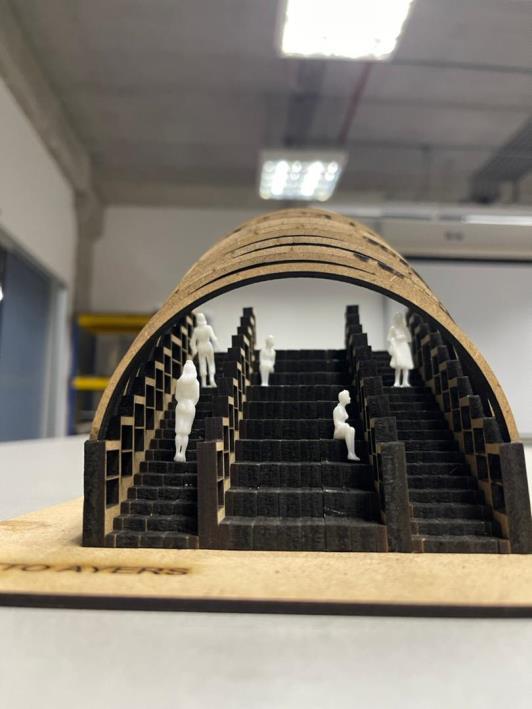



For the final project, we are tasked to create a office/workspace that takes into consideration of active and passive. The offices is required to have 50% office spaces and 50% spaces with programmes/activities that are related to our individual theme and issue. We also have to create the space sustainable based on the UNSDG (UNITED NATIOS SUSTAINABILITY DEVELOPMENT GOALS).





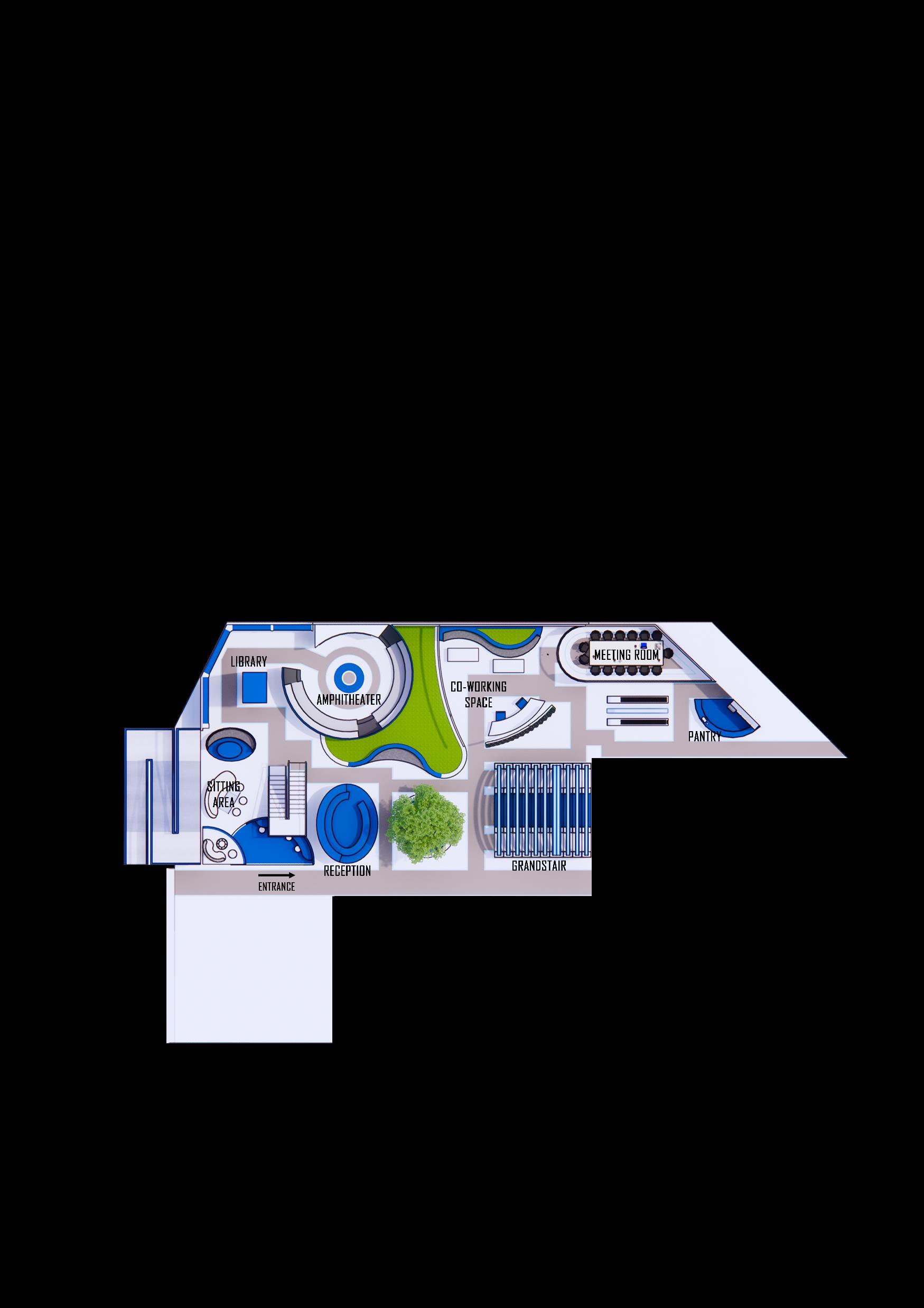



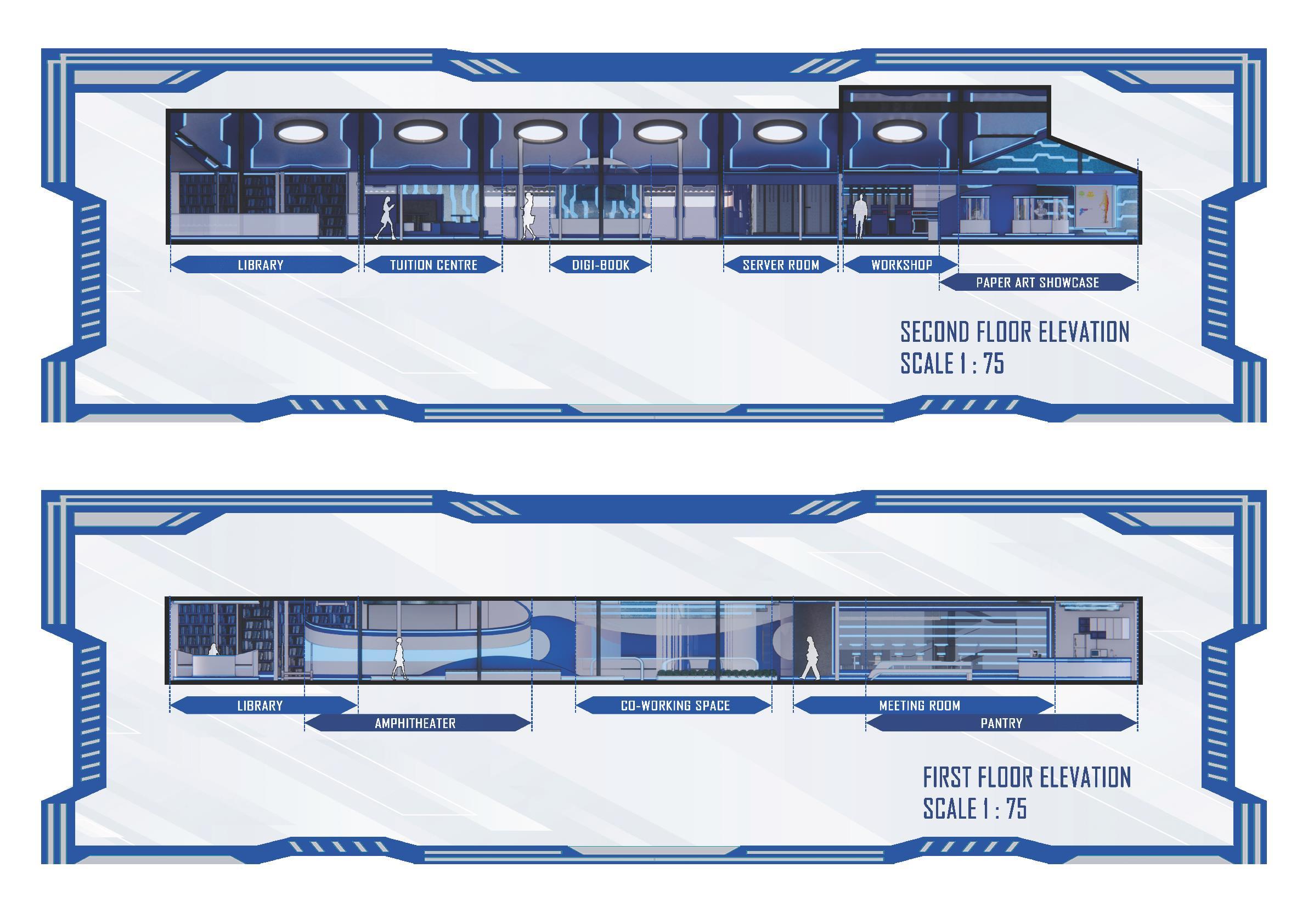


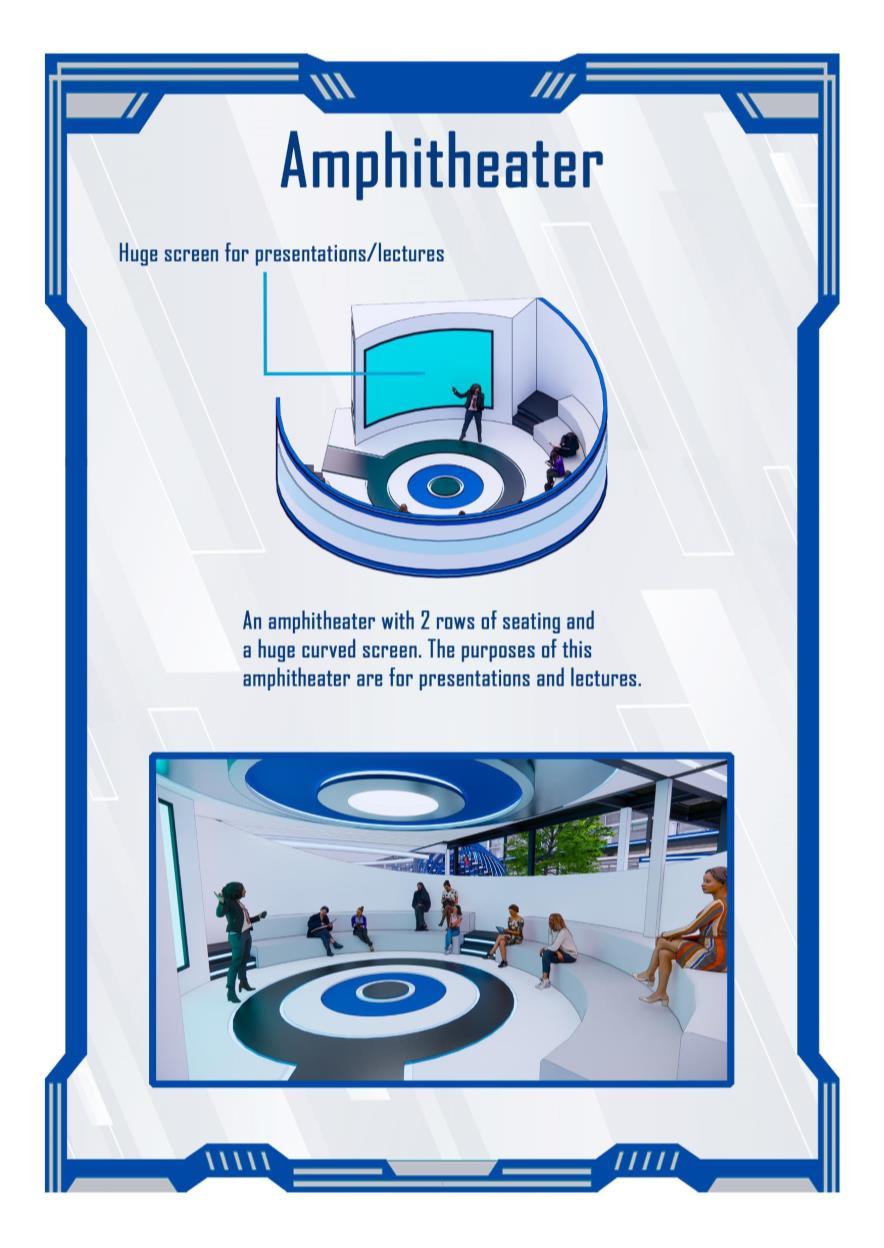


















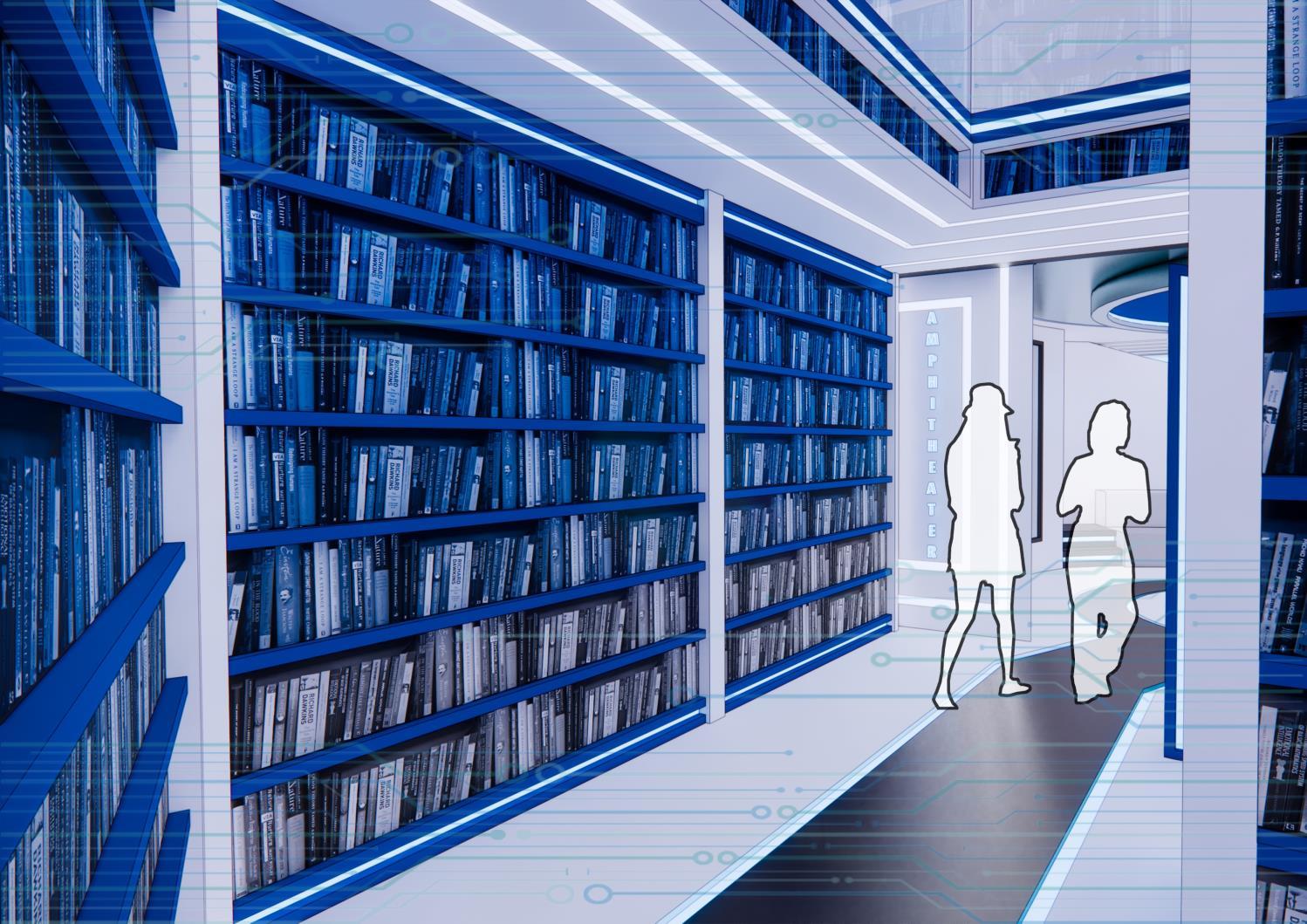
















I’ve earned a lot of new knowledge during this semester of Interior Architecture Design. It’s a very fruitful semester for me, I’ve learned how to make a proper model and true to the given scale. I also learn a lot of lessons from the lecturers and also reviewers who gave me good feedbacks. From the final review, I’ve realized that I am bad at creating interesting programmes and my color selection is not the best for my space. I hope I can improve my skills and knowledges more in the future. Moreover, I think that I have improved my skills on the 3d software that I used which are Sketchup and Enscape for rendering. Overall it’s a great semester and I am glad that I could completed the challenges given. Lastly, I am very grateful to the lecturers who take care and support me throughout this semester. Thank you, Ms. Fatimah, Ms. Yasmin & Ms. Chelsea!
