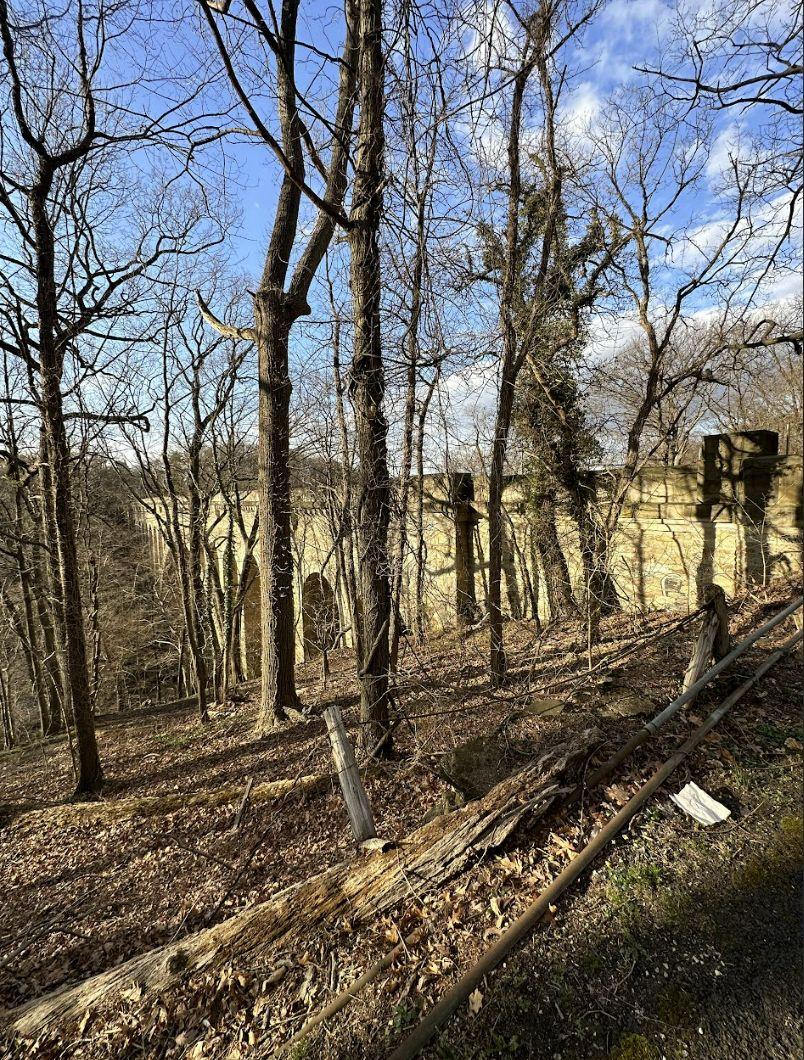

CONNECTING JEFFERSON THROUGH THE WISSAHICKON
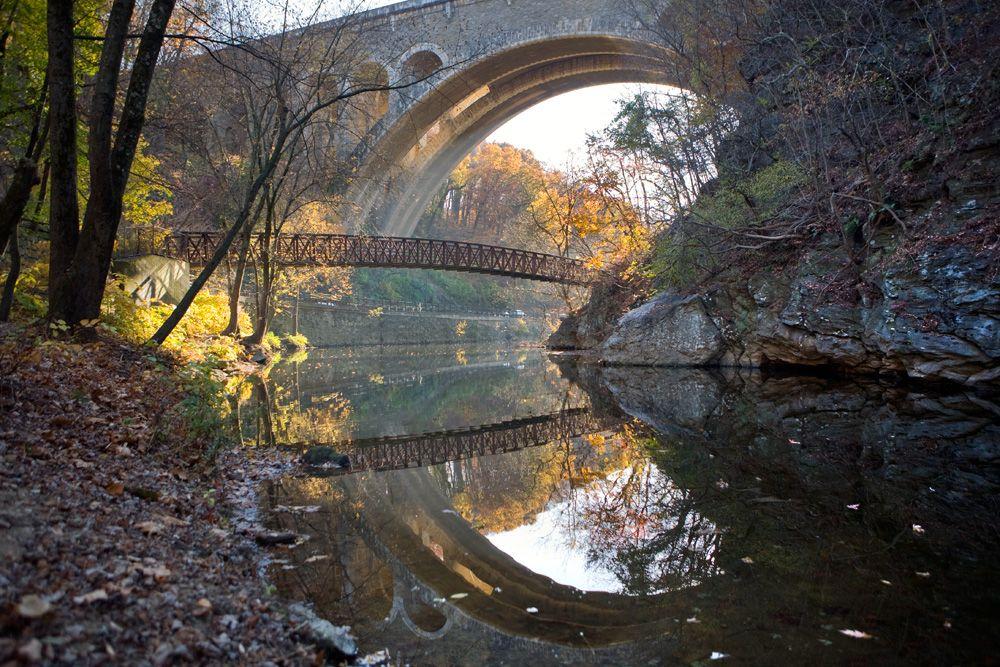
OurclasswasgivenasiteontheJeffersoncampusthatisapartofthe WissahickonPark.OursitewasclosedcanopyforestacrossfromHenryAvenue andtheJeffersonEastFallscampus.ThesiteisJefferson'spropertythatexpands intothetreesontherightsideofthephotoabove.Wewereresponsiblewith creatingaspacethatwasinvitingforstudentsandfaculty.Otherrequirements werewehadtocreateanaccessiblesitewithrampsandplatforms.
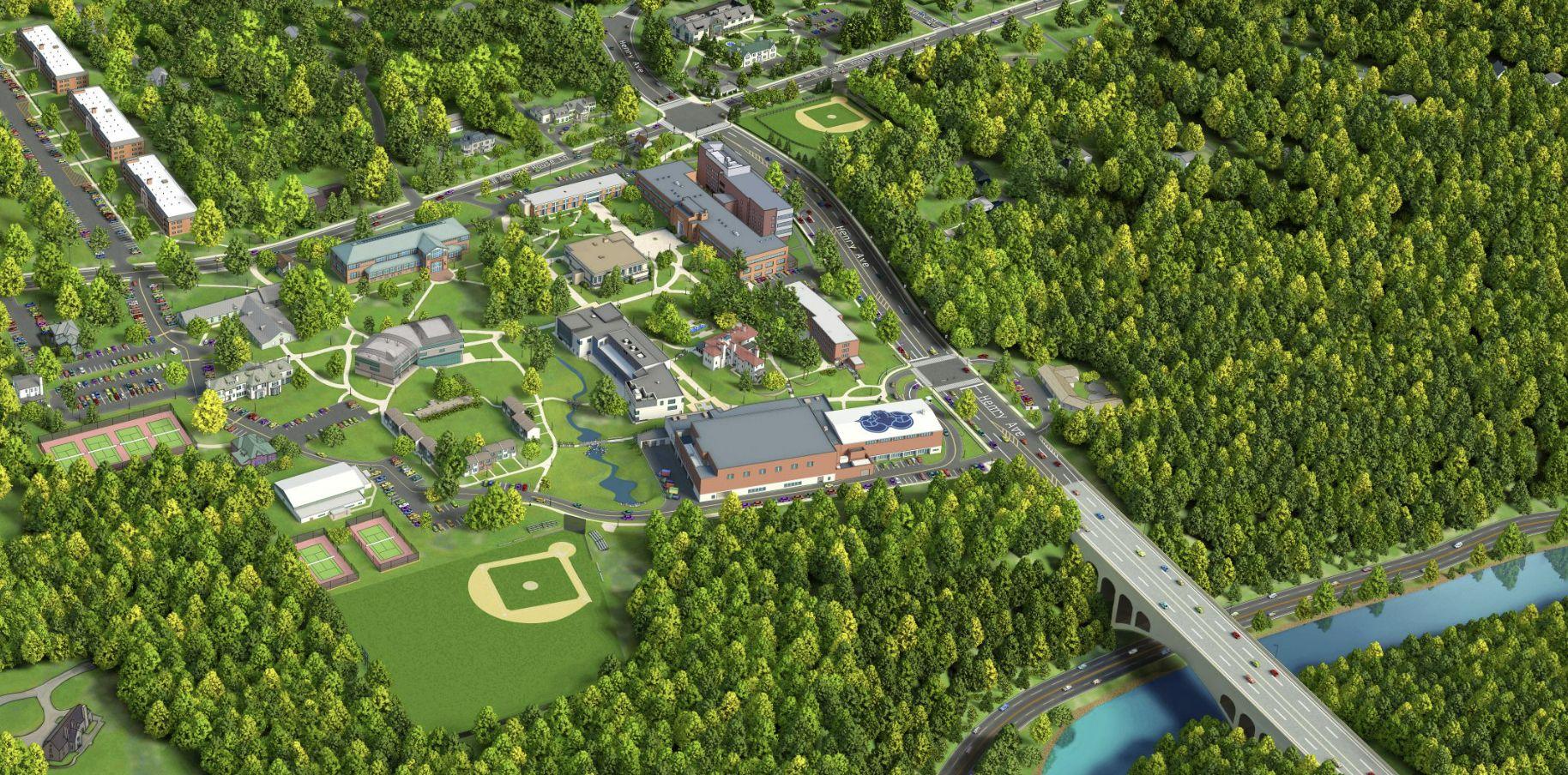
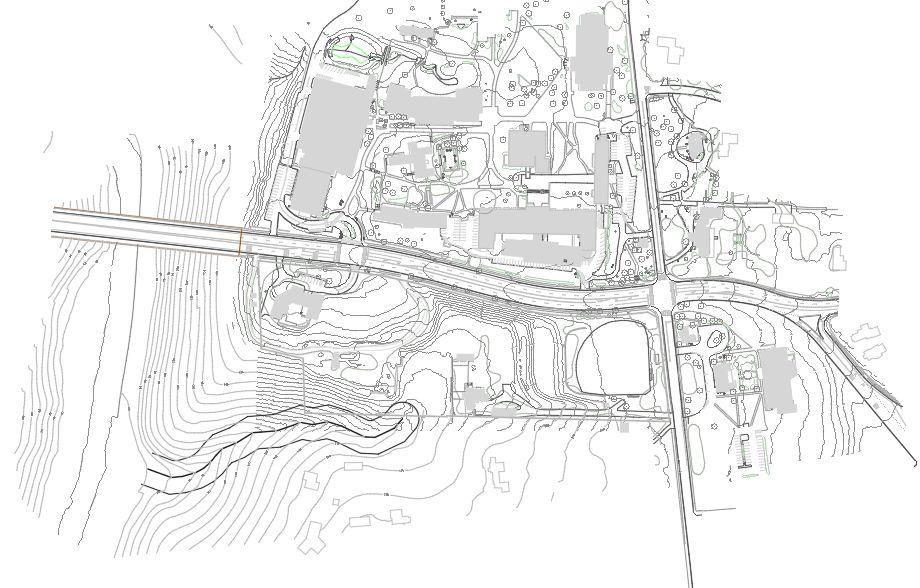
SiteLocation
MysiteisatthestartoftheHenryAvenueBridgebesidethe DesignCenter.
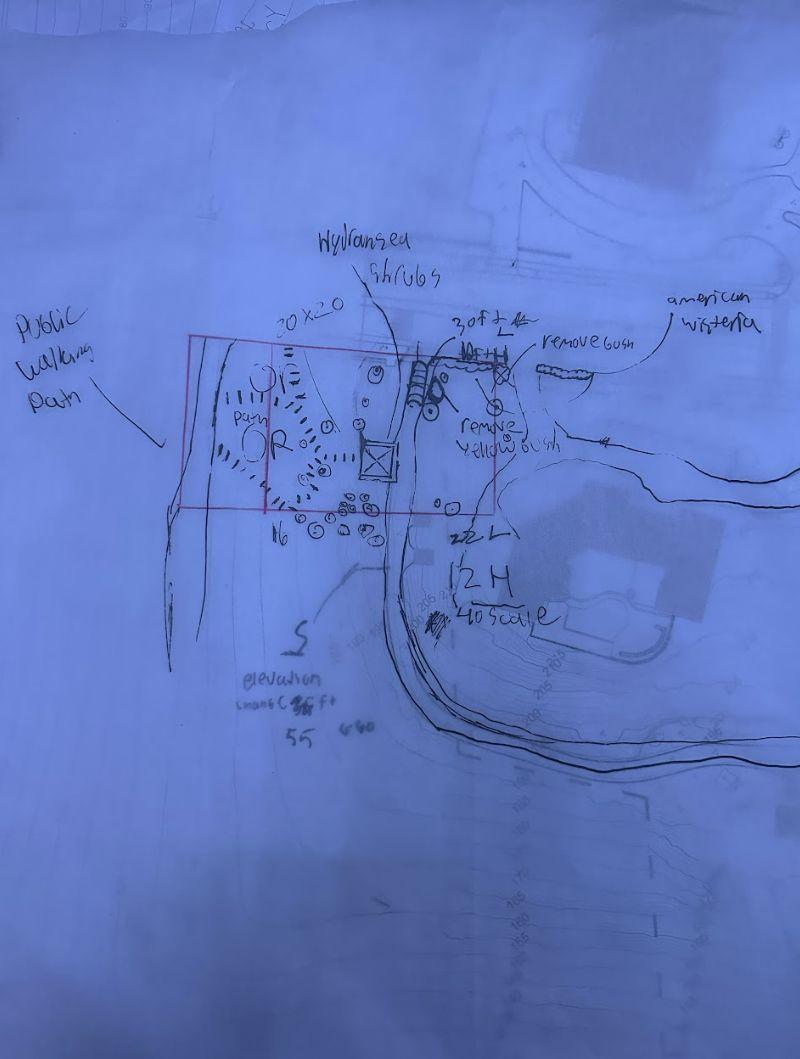
Design Process
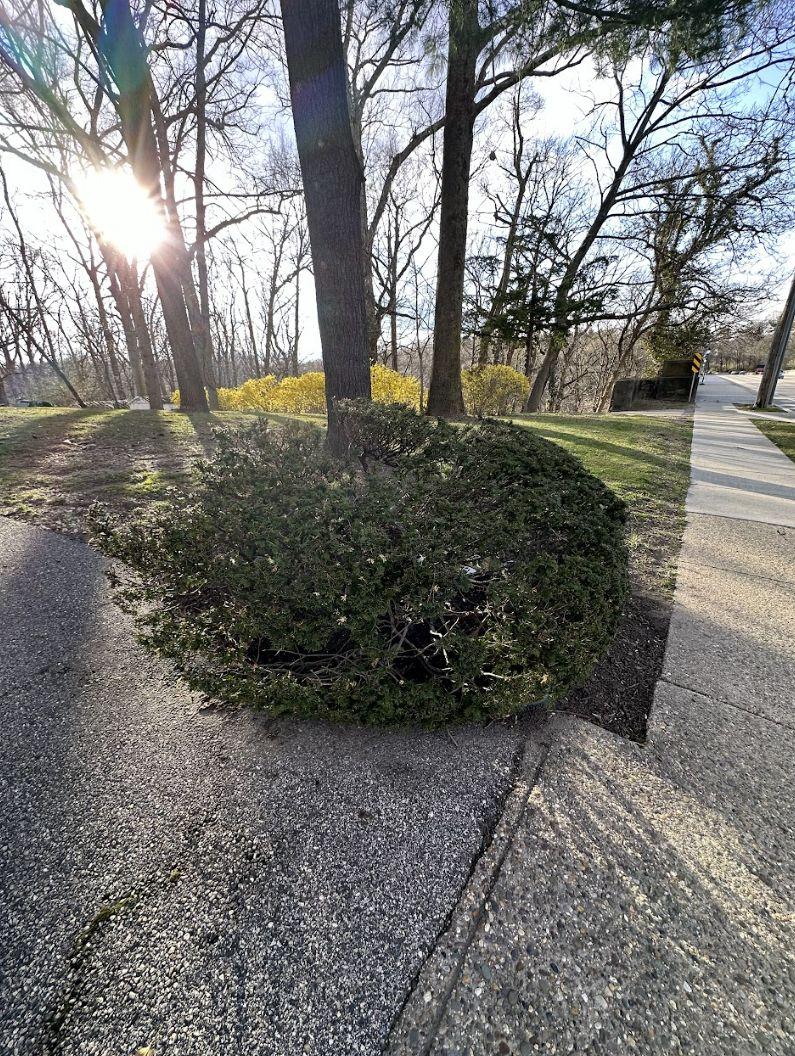
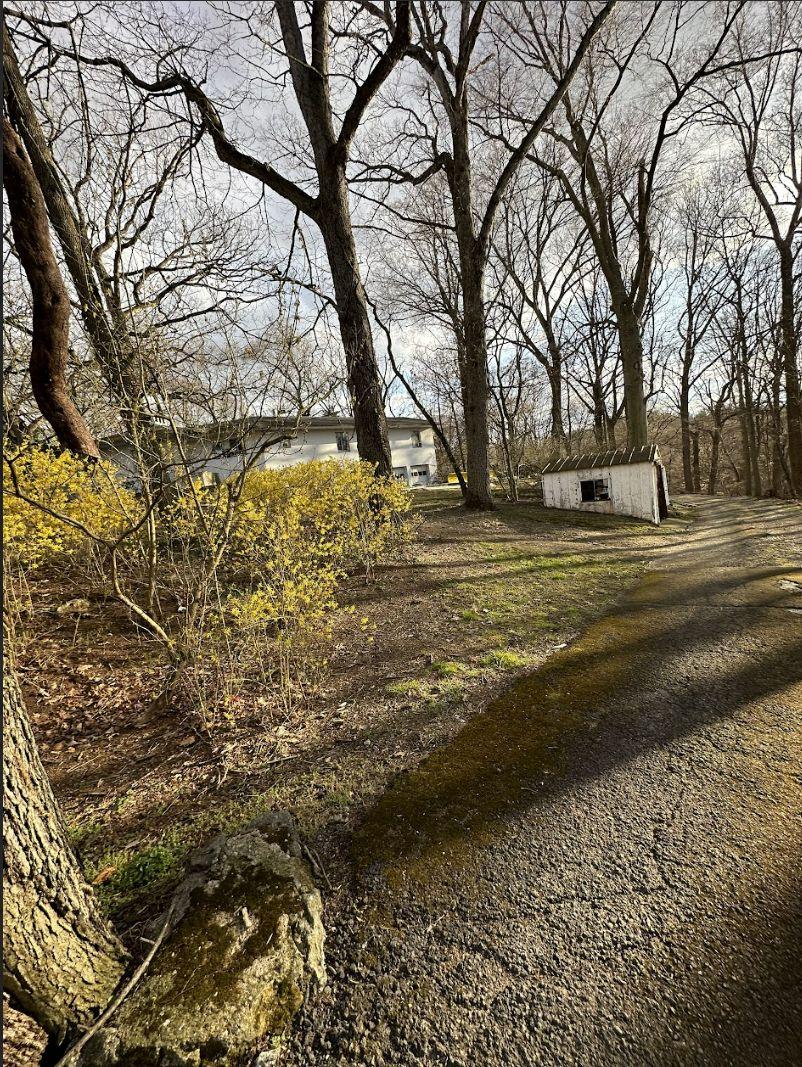
Design Process
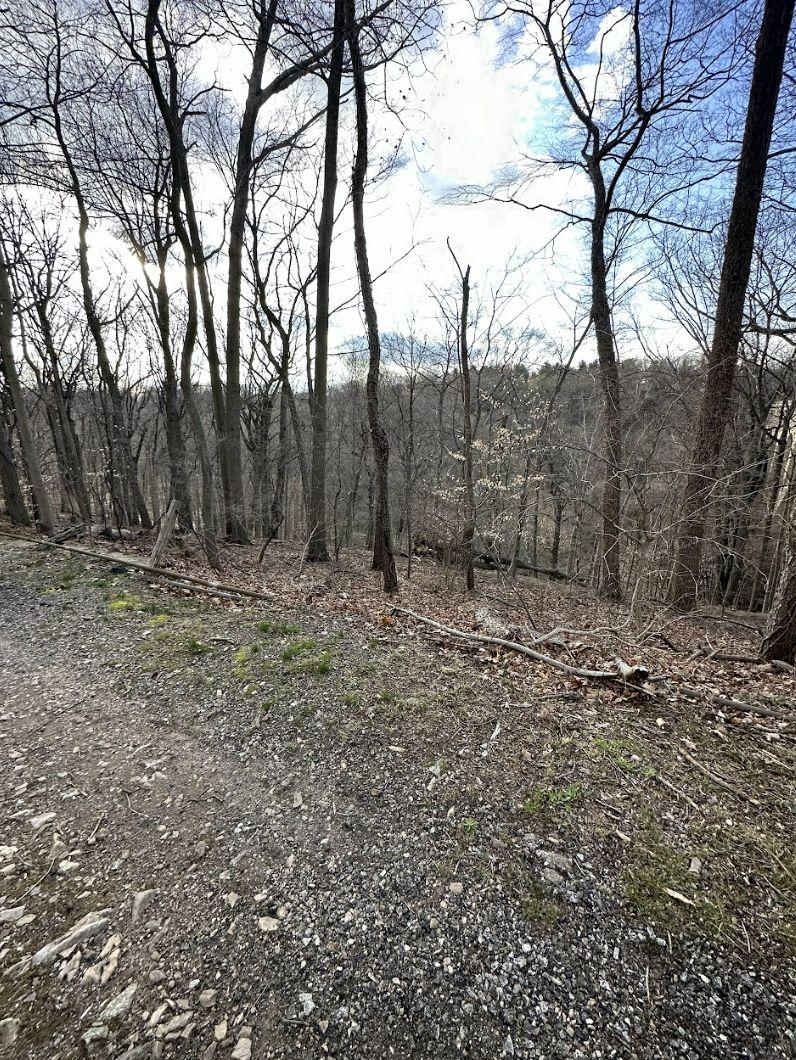
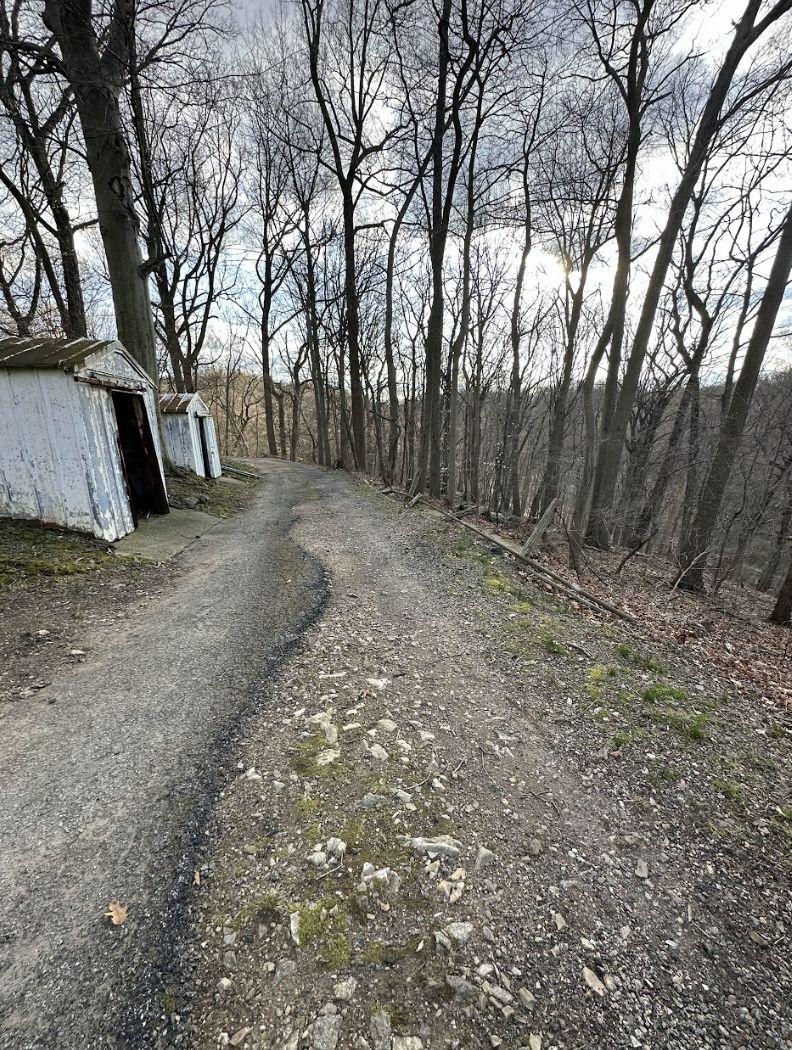
Wissahickon History
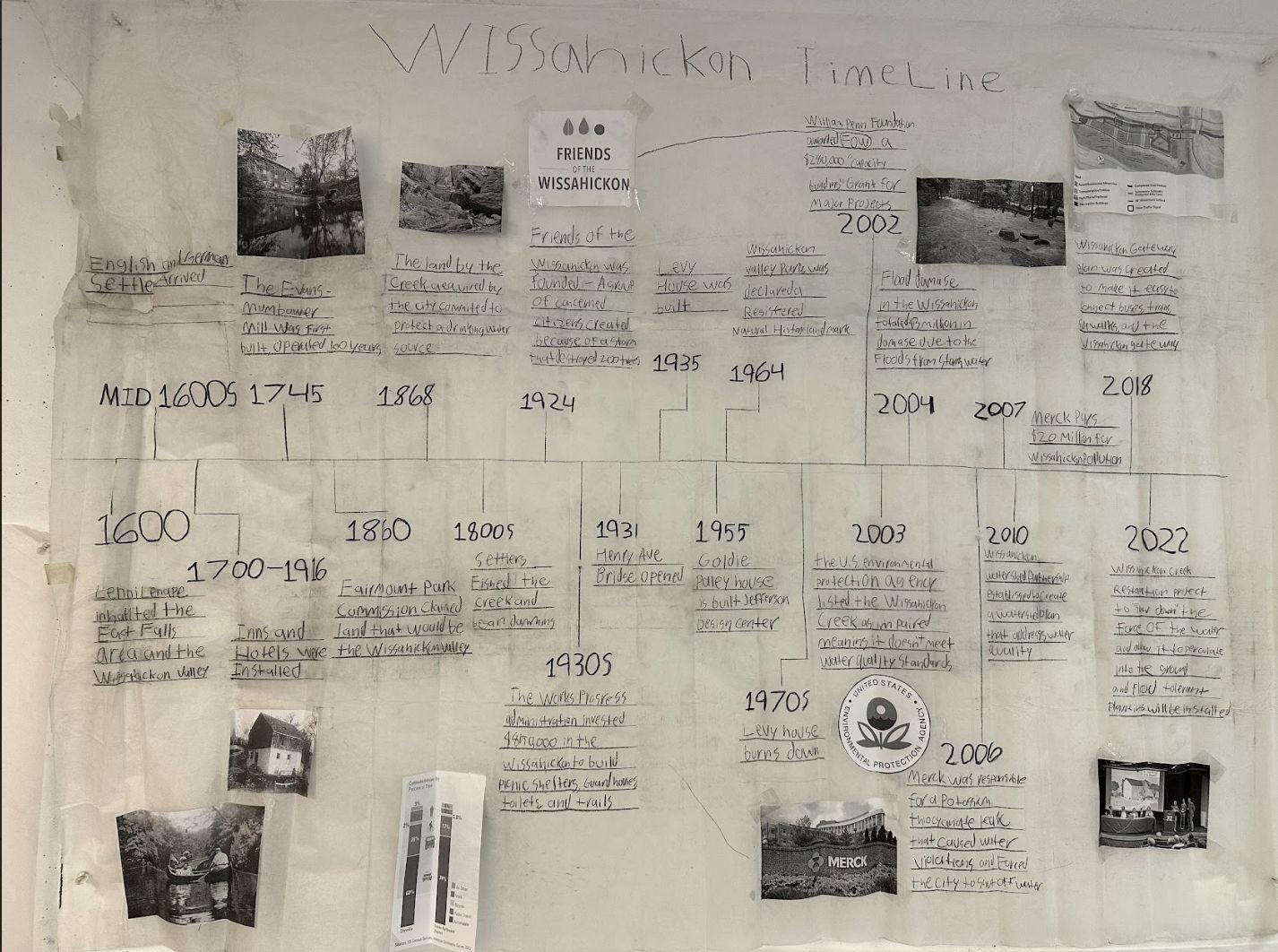
First Section, Axonometric, Tree and Perspective
Drawings
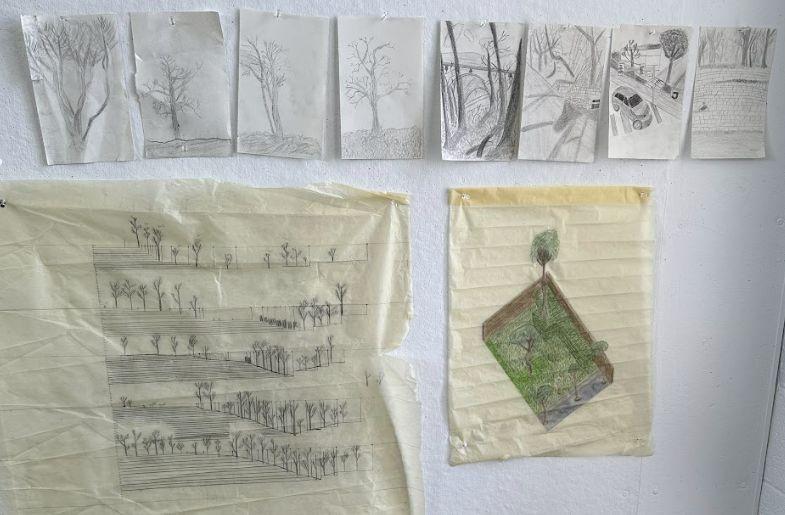
Using drawings and explanations I can give the viewer a sense of feeling for the site.
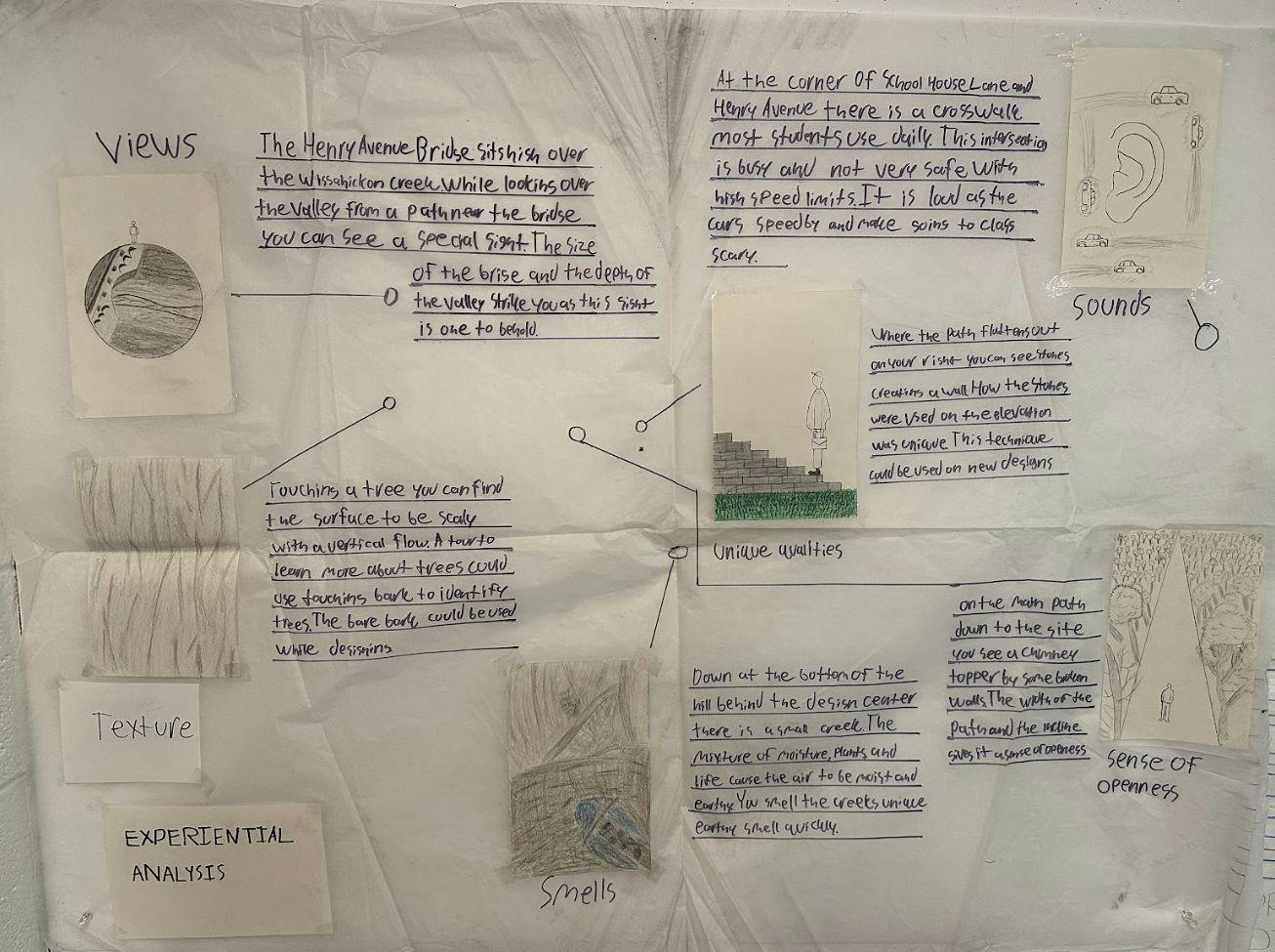
Wissahickon History

Assigned with climate I took inventory of wind directions based on season, the sun path, and moisture in the soil.
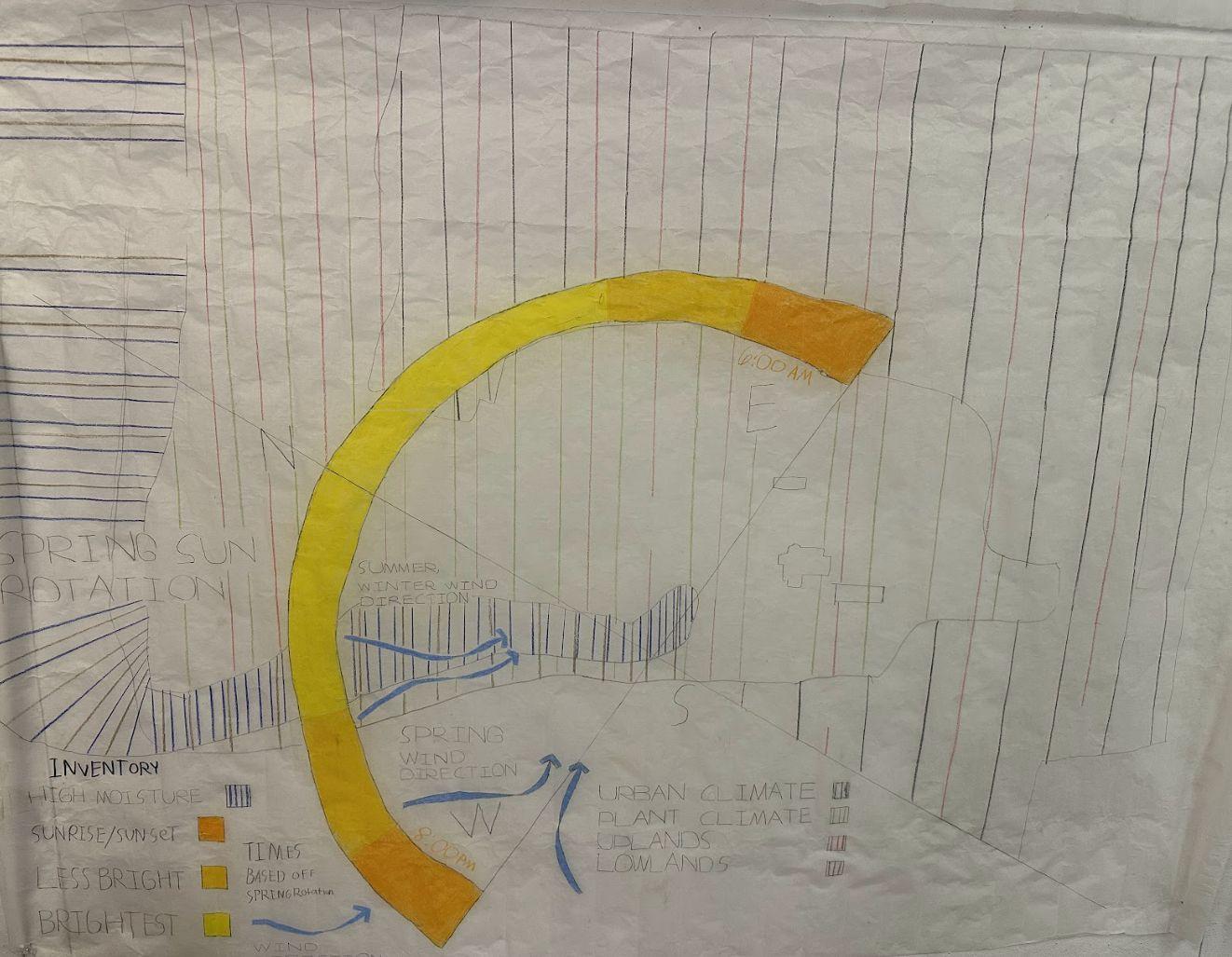
Bubble Graphs
Bubblegraphswereanimportantpartofthedesign processwhendesigningouranalysismaps.Thesetwo graphshelpedmecreatemyanalysismap.
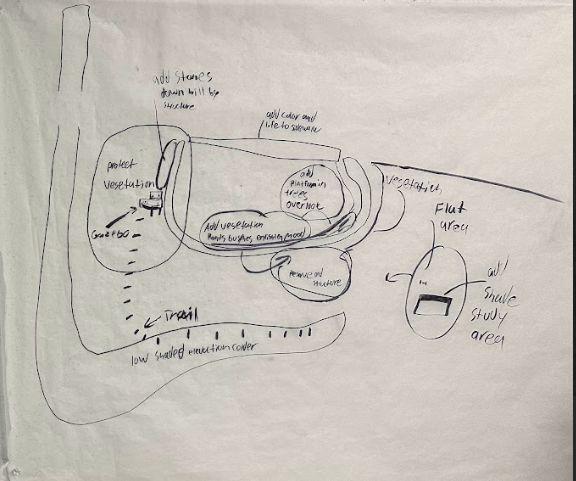
Design Process
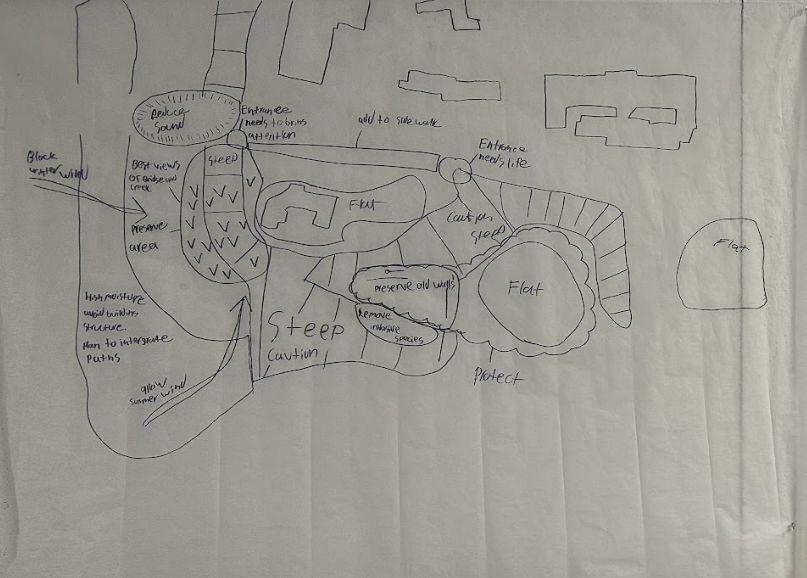
ANALYSISMAP ANALYSIS
Bubblegraphs helpedme determinewhat wasimportantto analyzeonthe site.Thisanalysis ofthesitehelped memakefinal designdecisions.
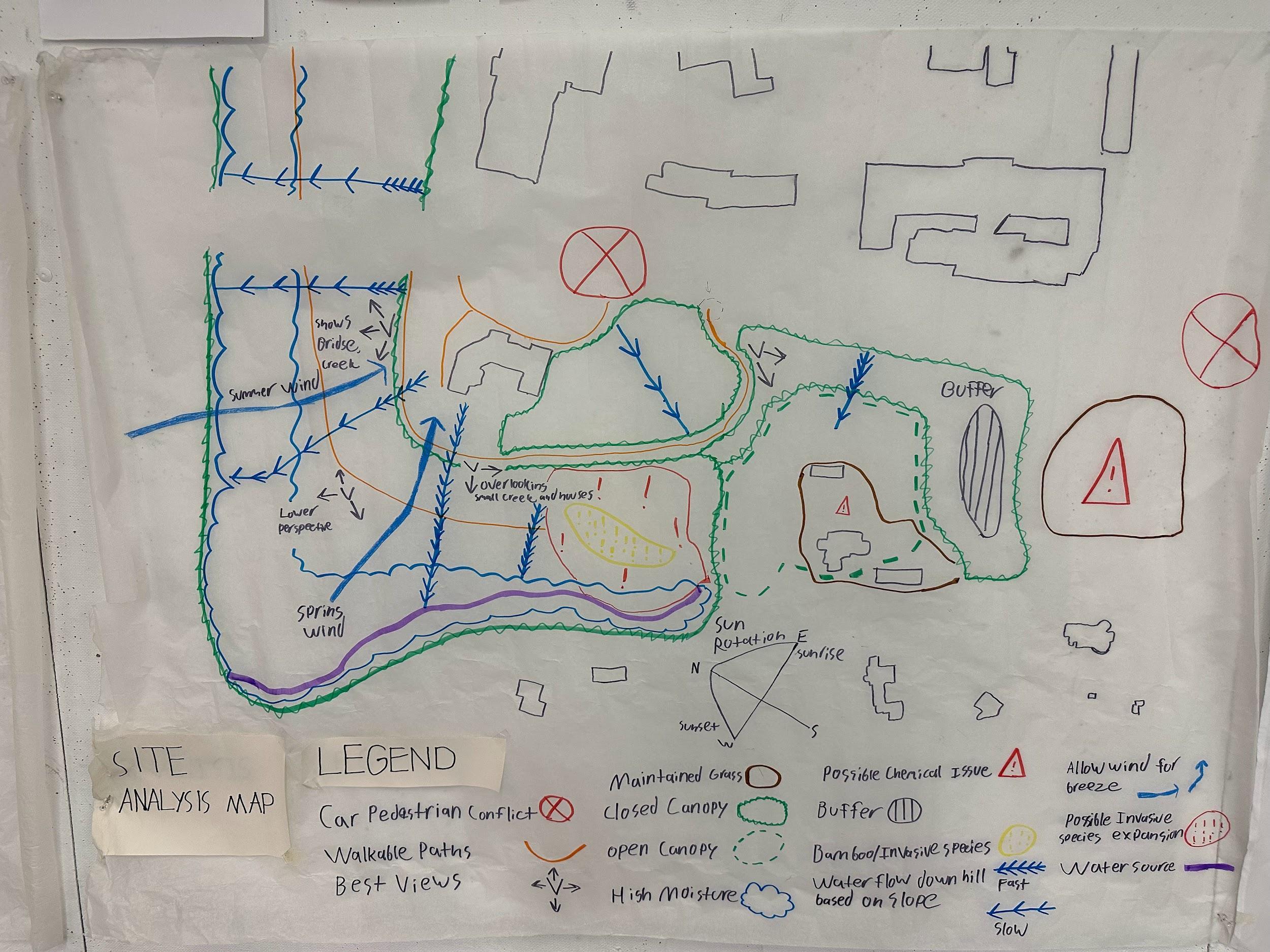
40 Scale Map
Using a 40 scale map with contour lines I was able to calculate the accessible slope for my ramps. The 40 scale gives a larger overview of the site and my designs
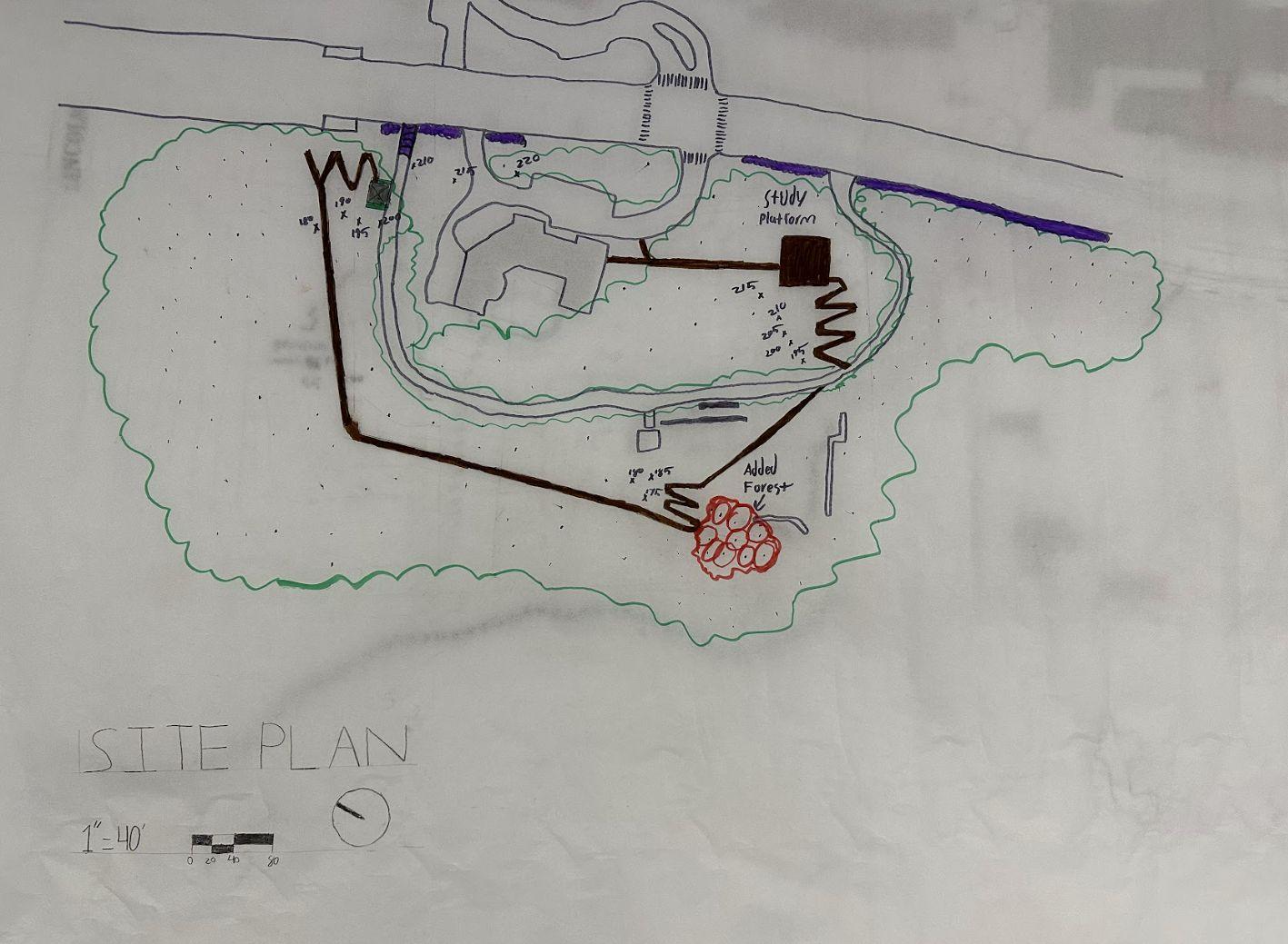
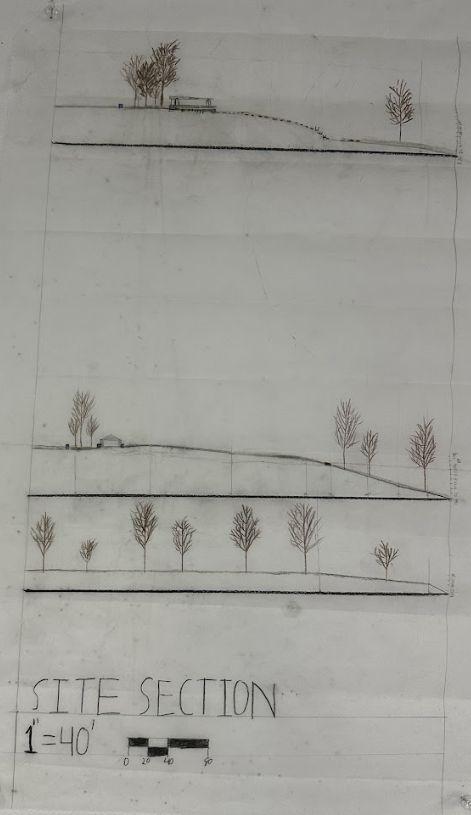
20 Scale Map
Showing more detail with the 20 map I showed existing trees and a closer look at my design. Using these maps at different scales helps me create a practical design.
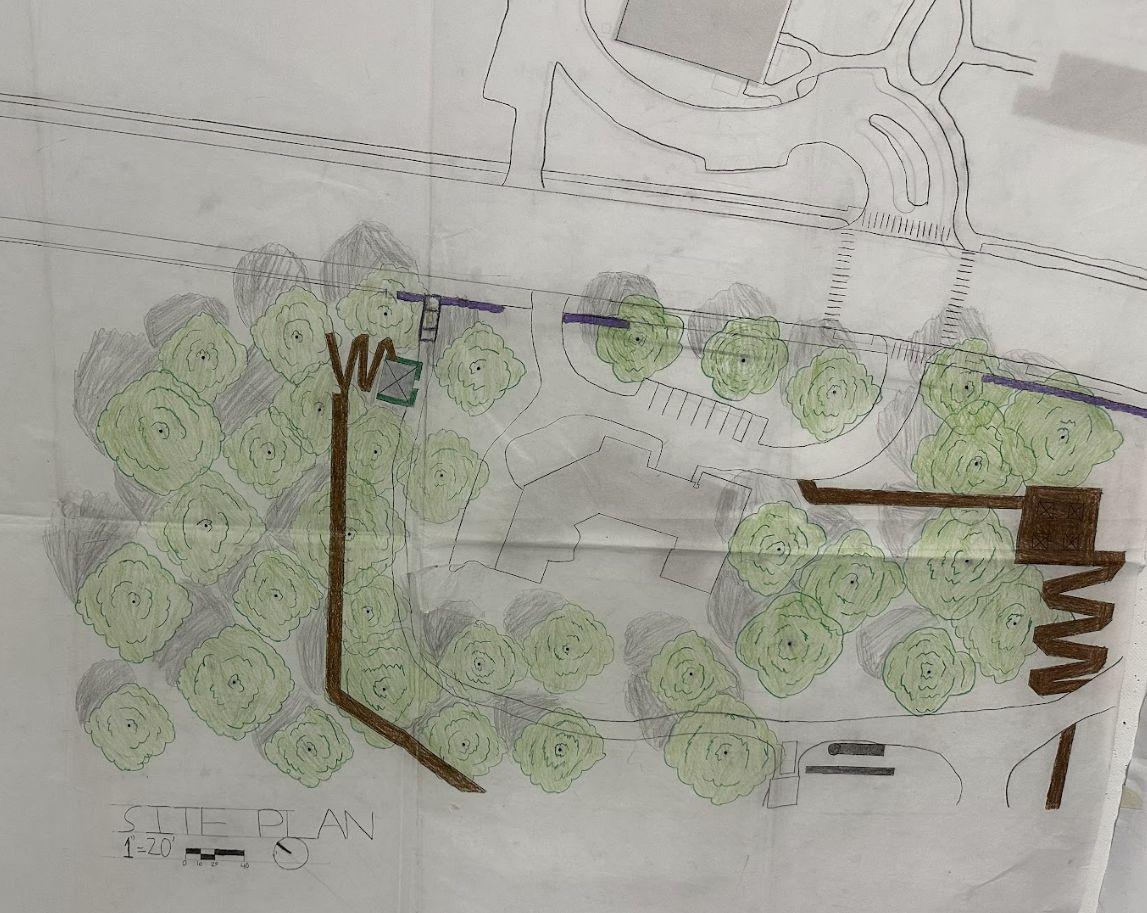
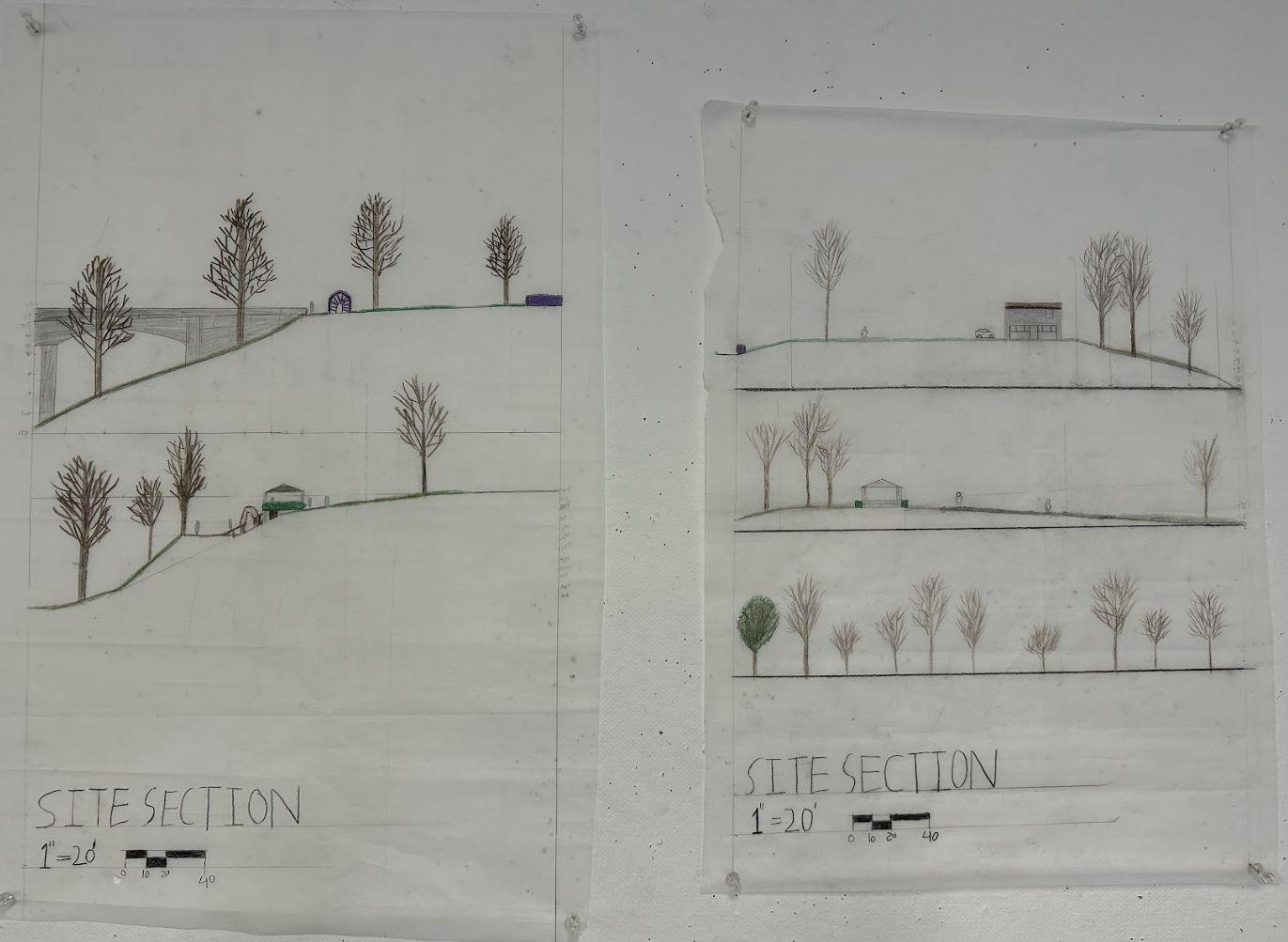
Scale Map
The10scalemaphelpedme expandmydesign.Havinga closerviewallowedmeto addsmallerdetailstomy site.
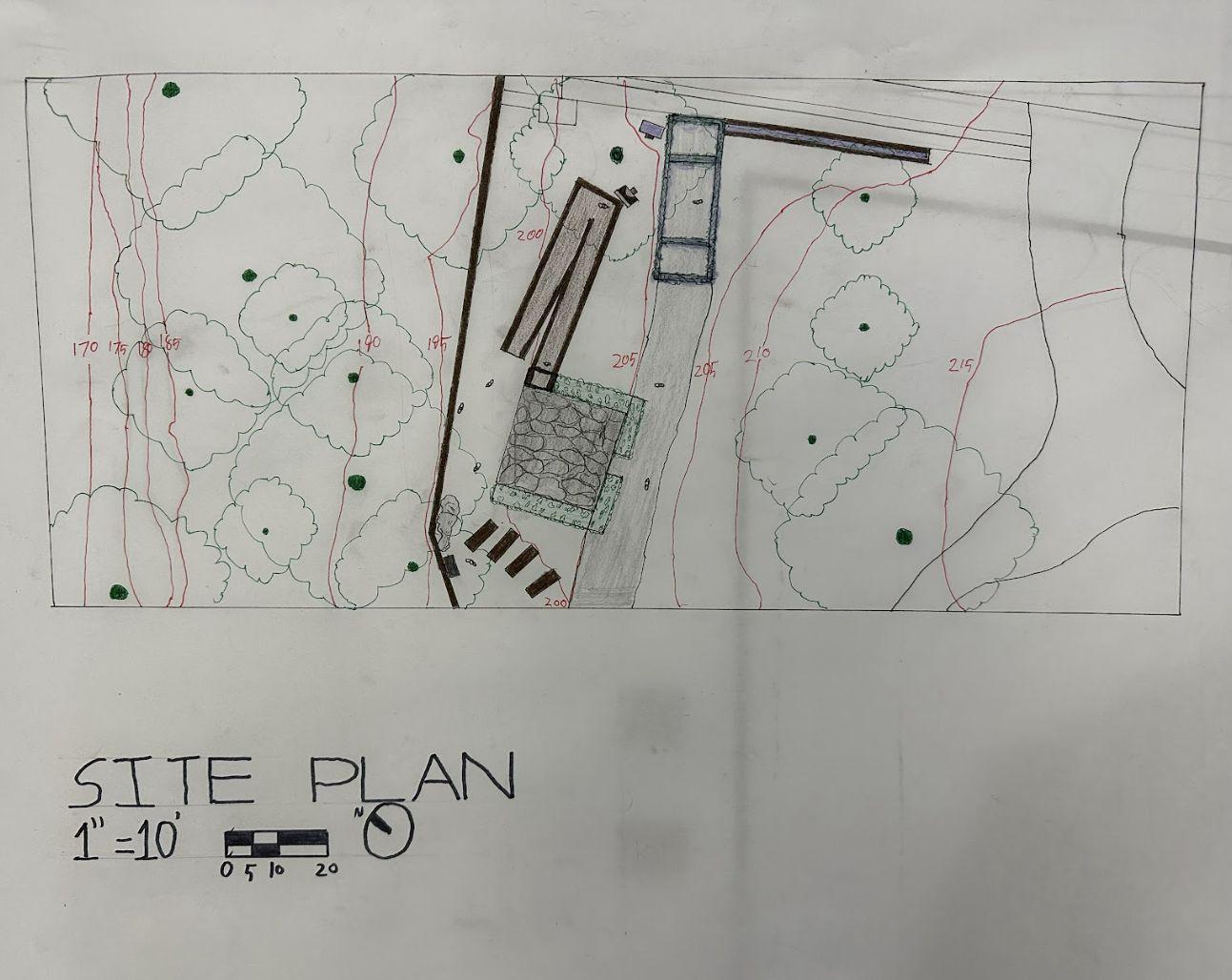
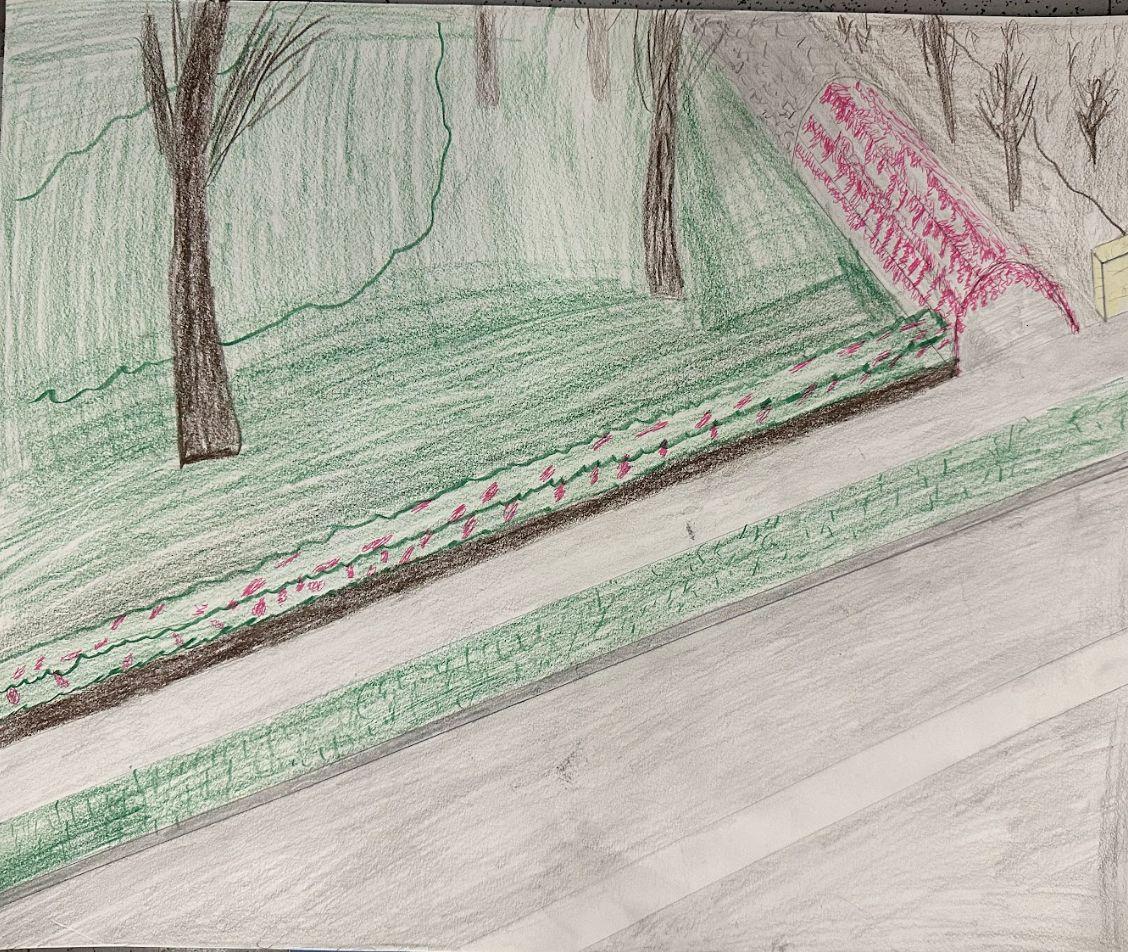
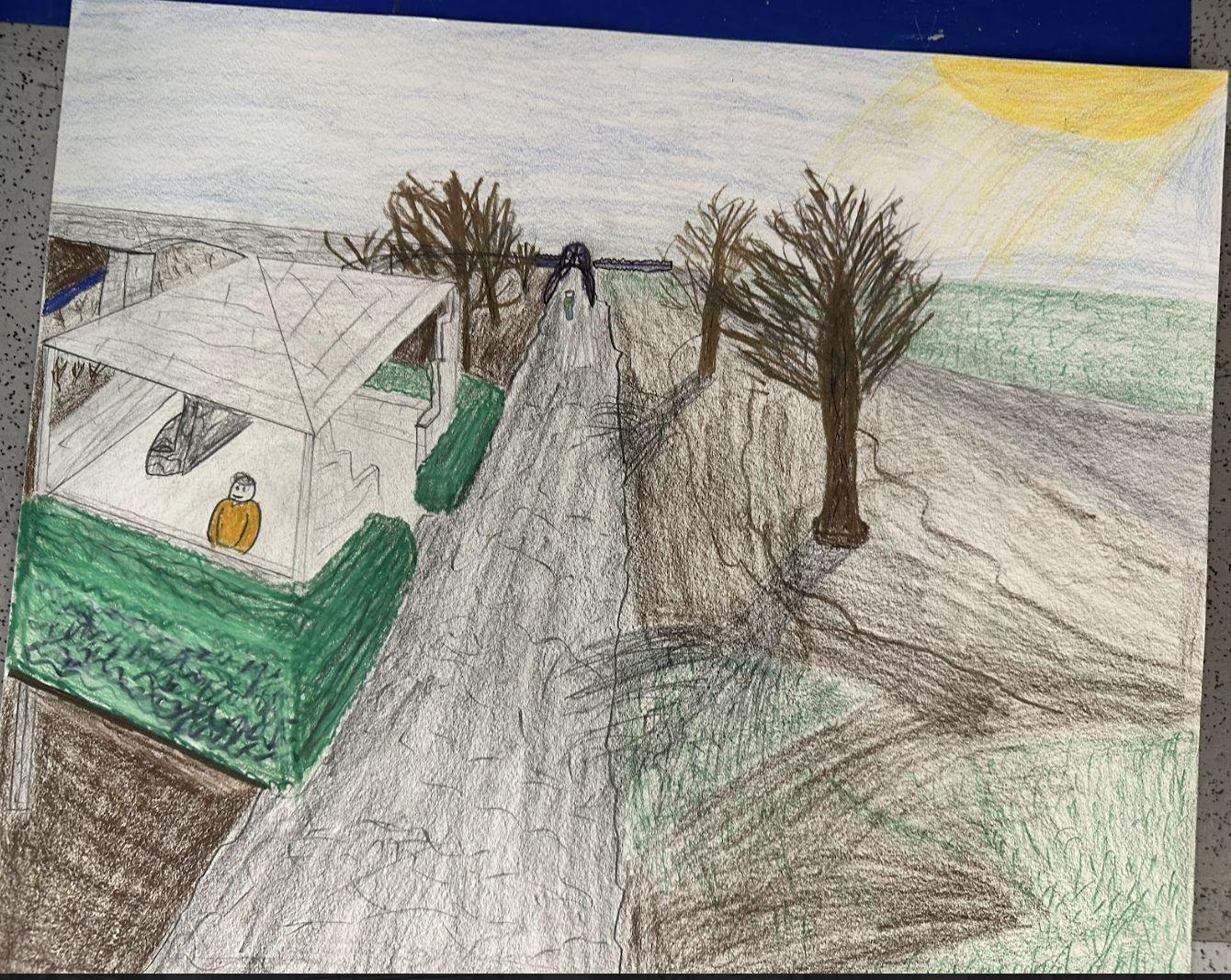
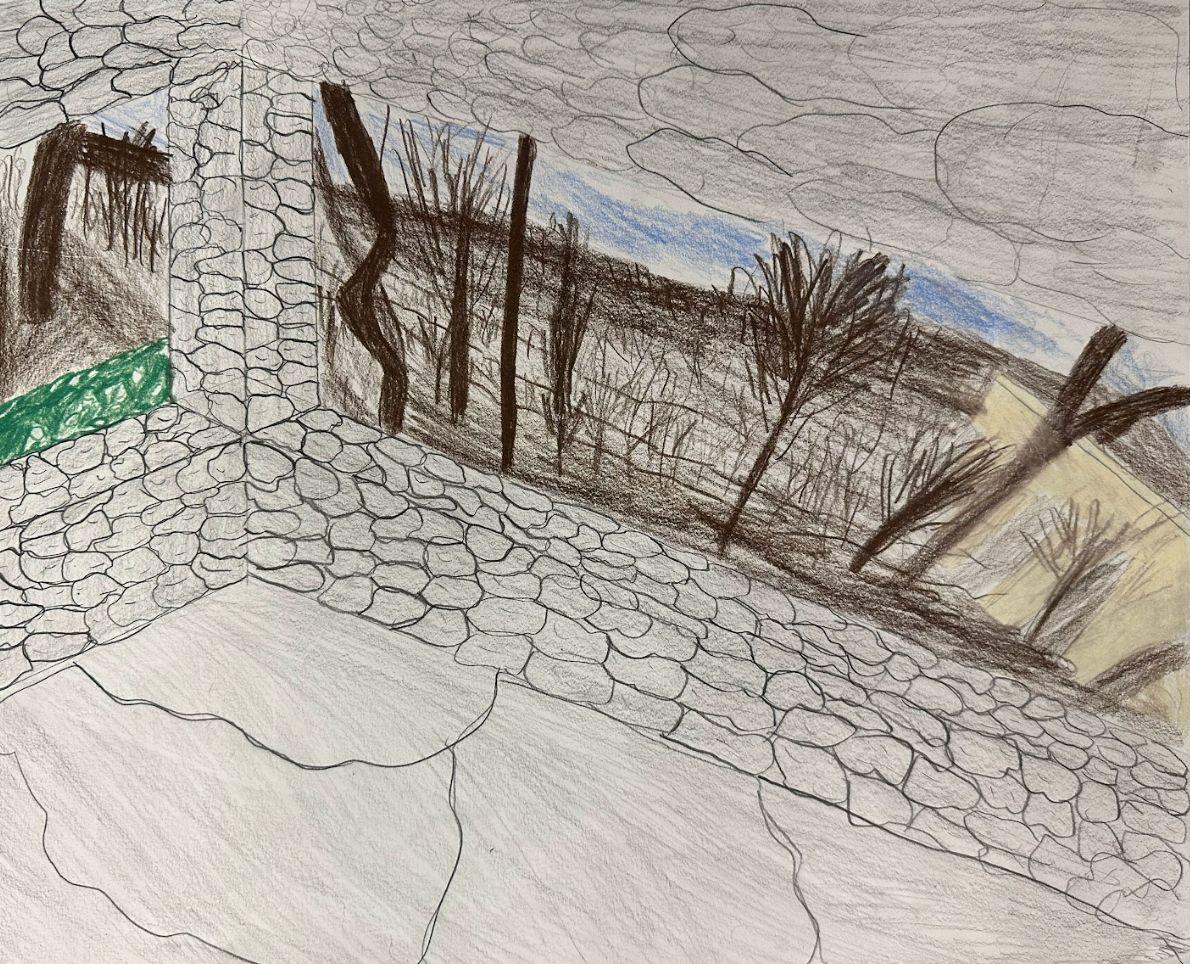
Using Materials and Native Species to allow my space to thrive
UsingWissahickonSchistwhichisthenativerocktotheWissahickonIcreated mygazebostructure.IusedAmericanWisteriaformypergolaandbushesalong thestreet.Wisteriaisavinethatgrowslargepurpleflowers.Hydrangeabushes werealsousedbesidemystructure.Thesearebothnativespeciestothe wissahickon.
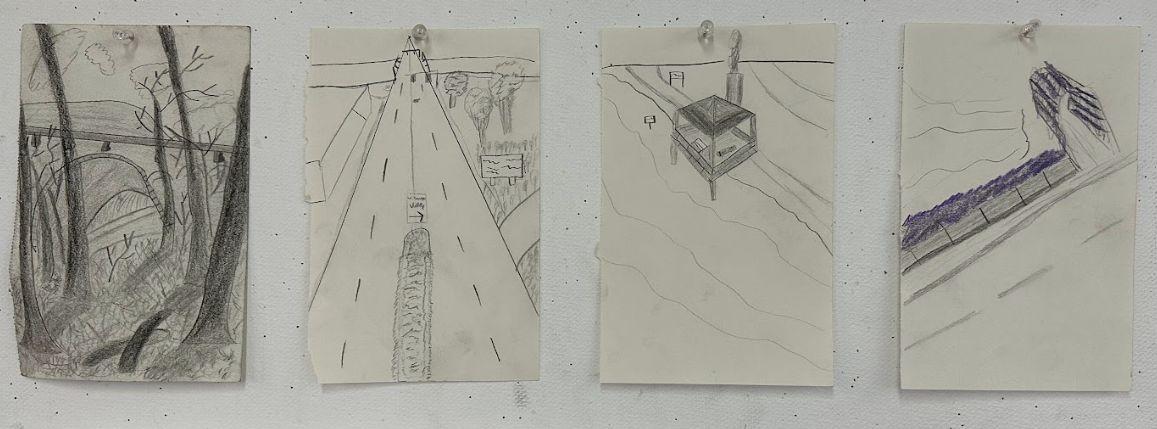
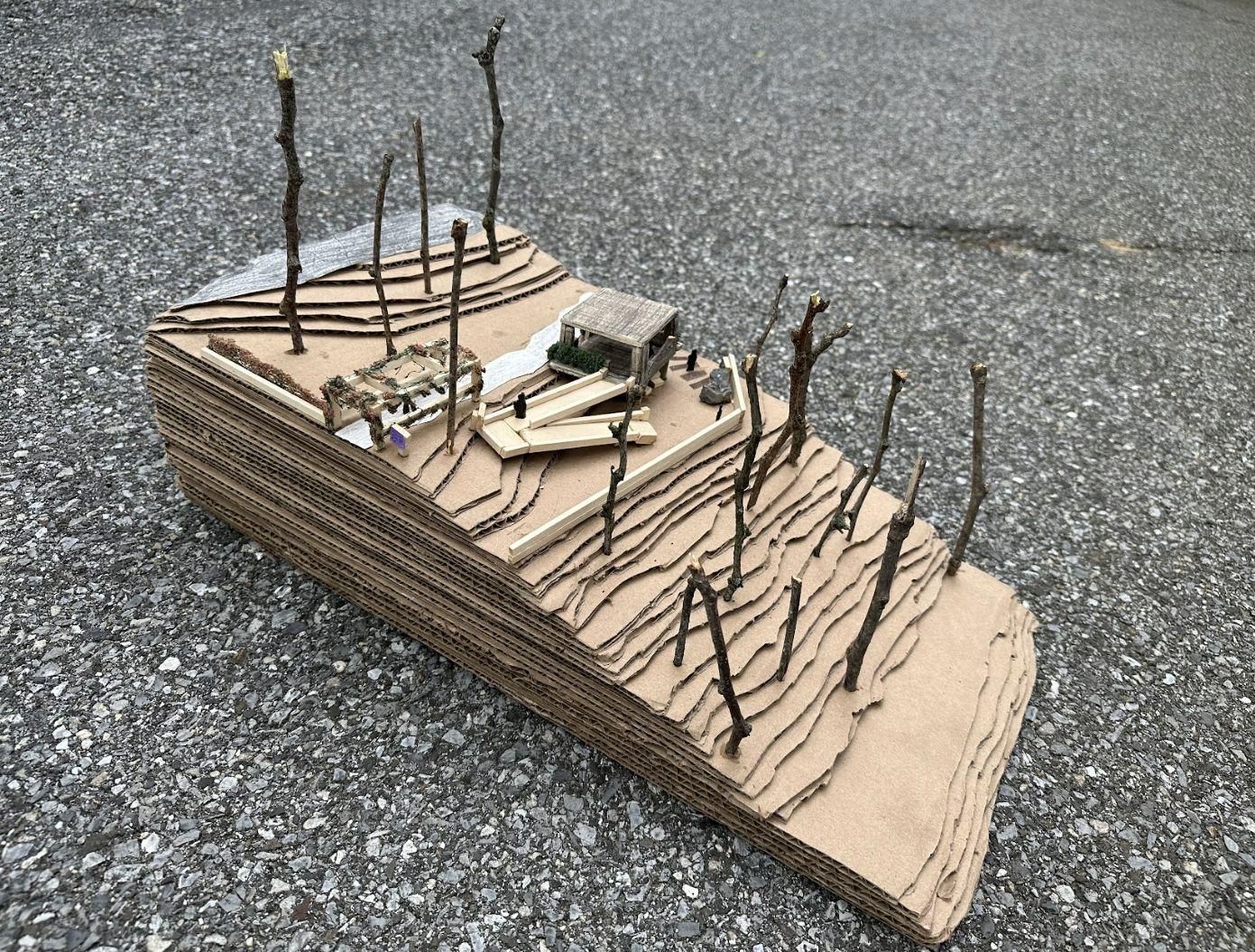
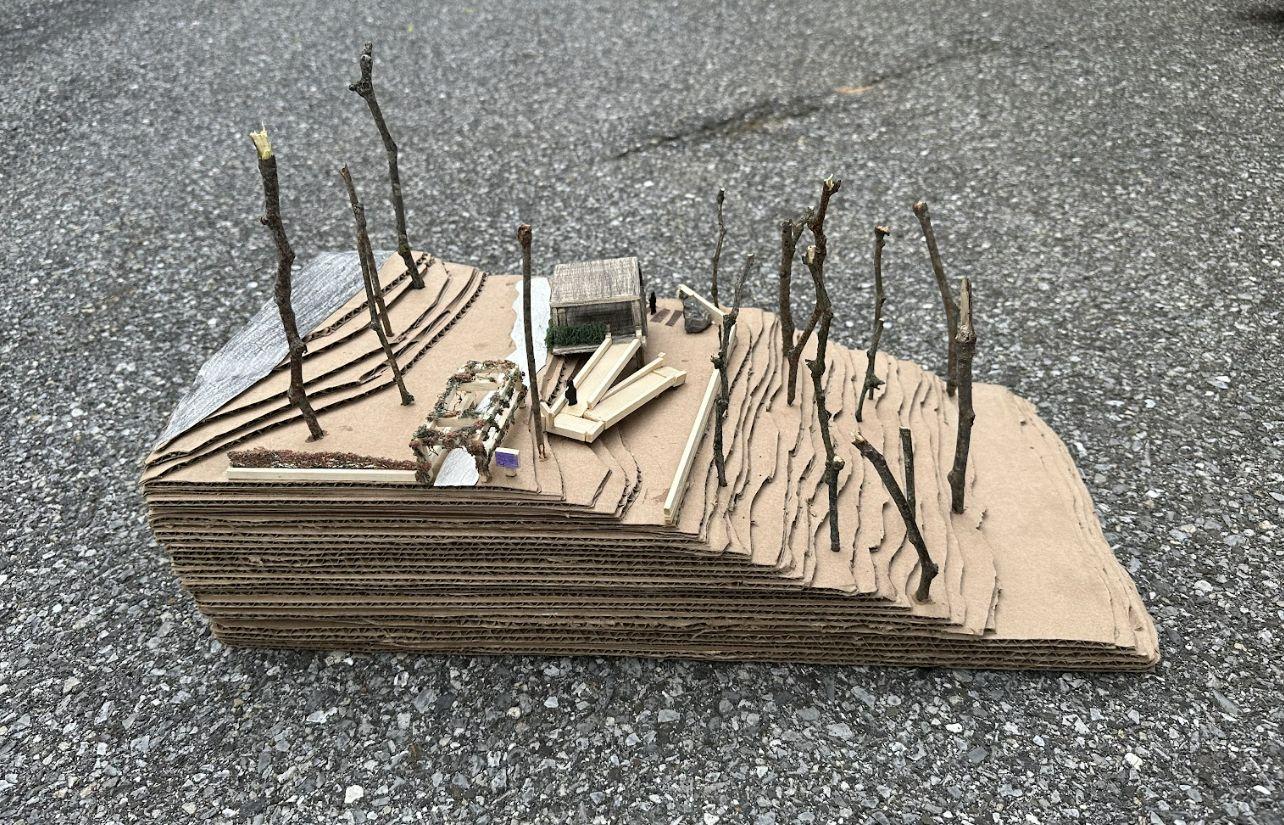
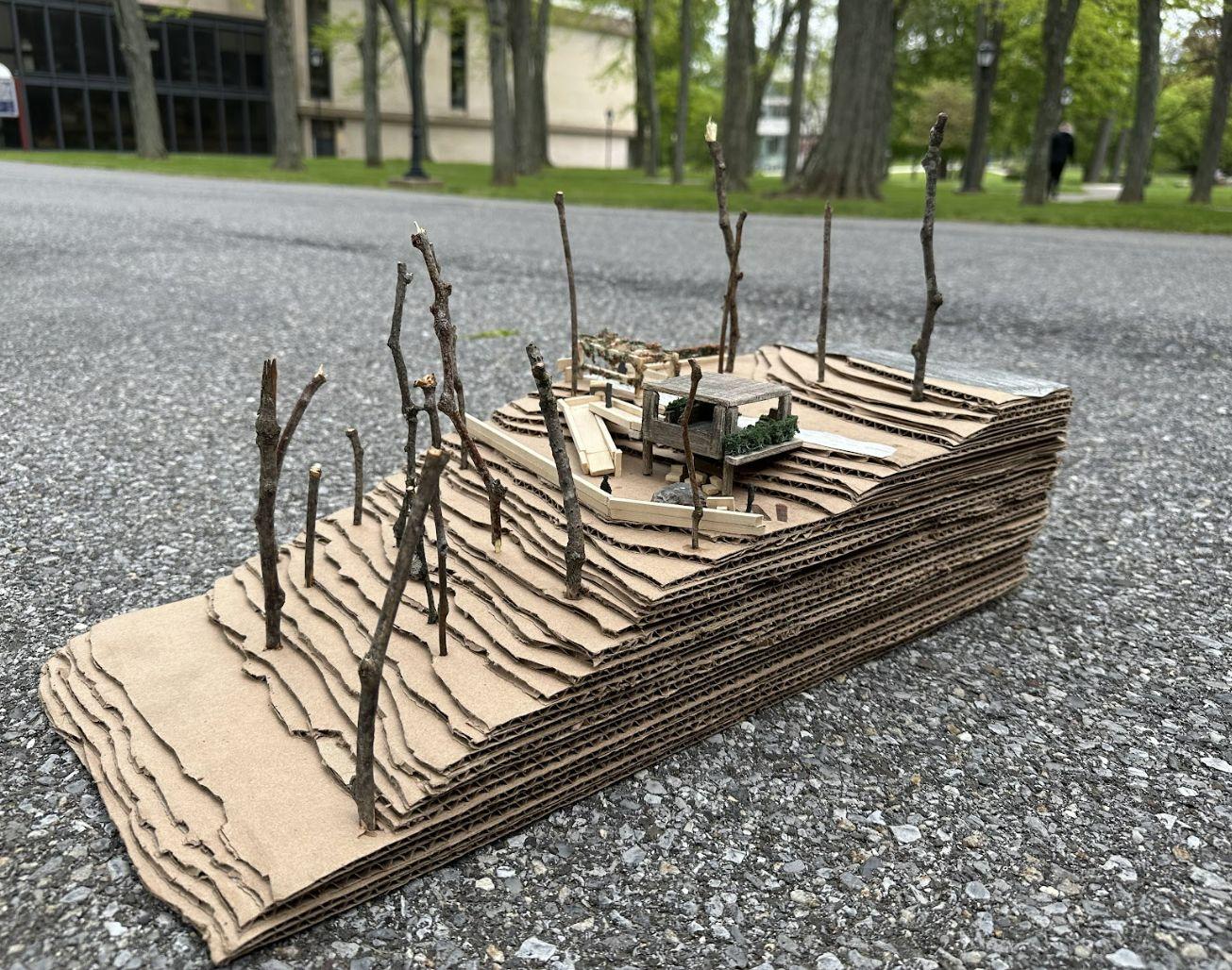


FINAL REVIEW
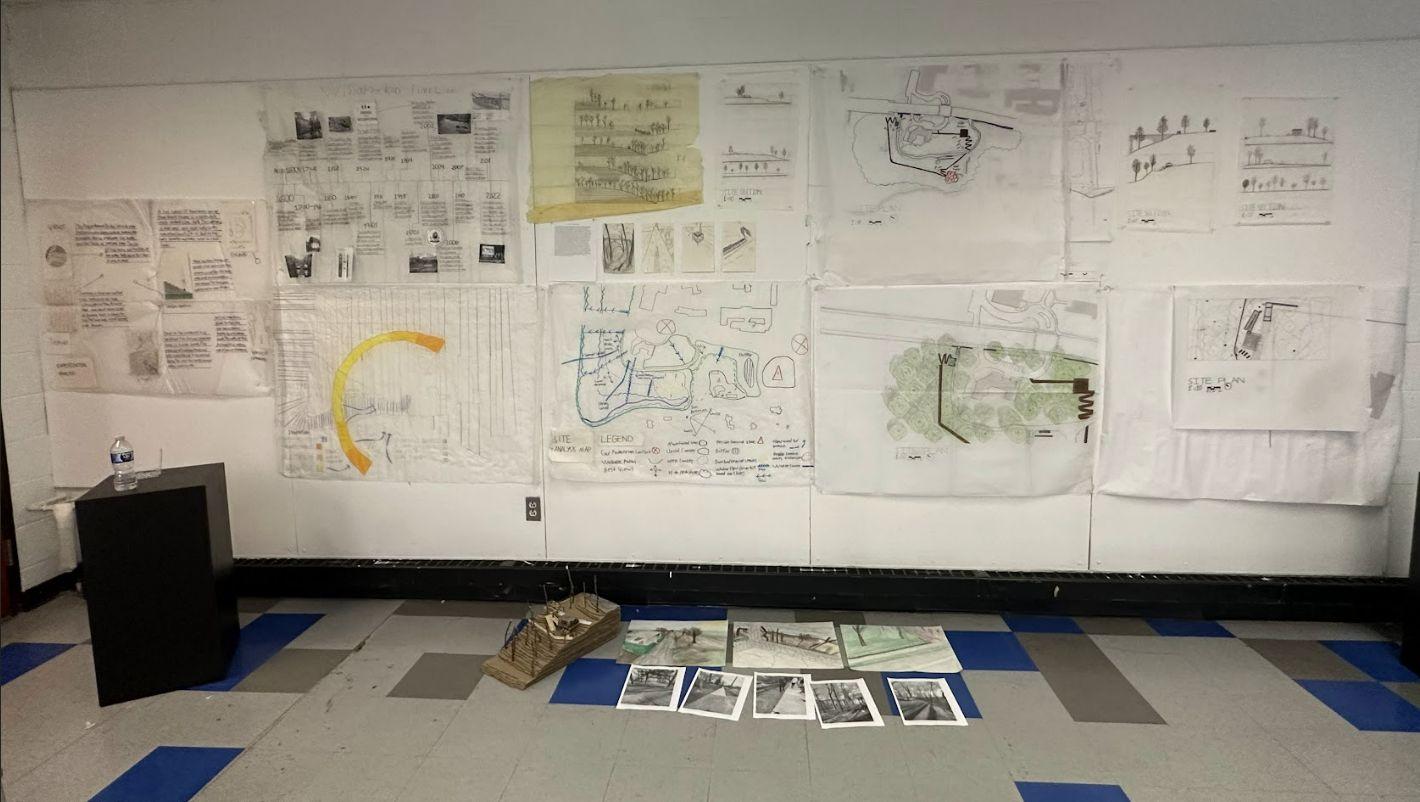
JosephR.TruskowskiIV
LandscapeArchitecture
ThomasJeffersonUniversity‘26

Jrt118@students.jefferson.edu
jt00060@mix.wvu.edu
Joetruskowski4@yahoo.com

