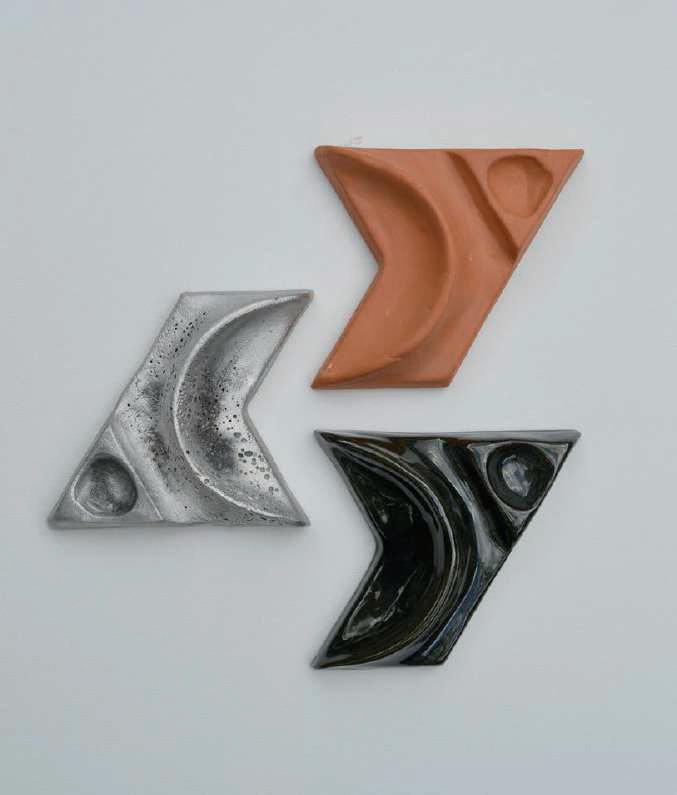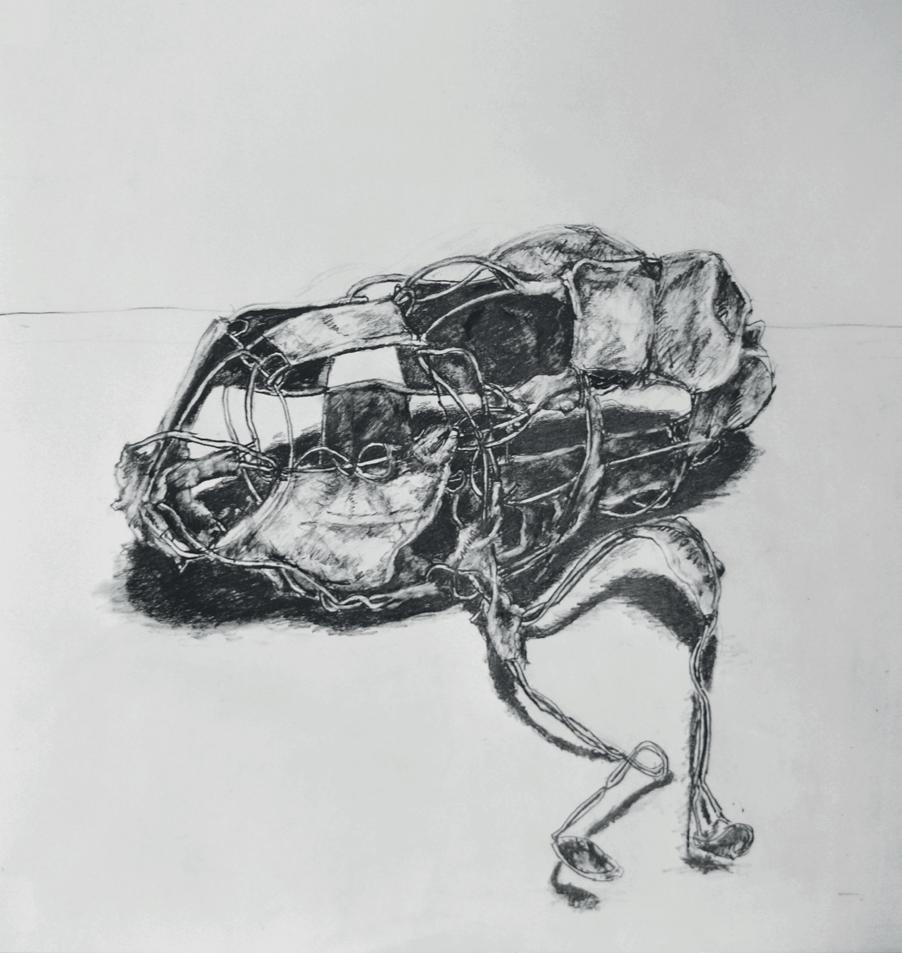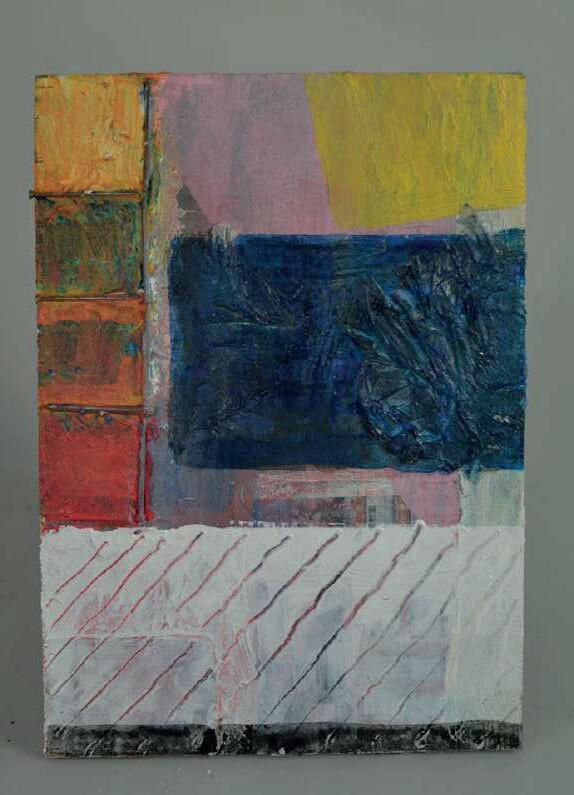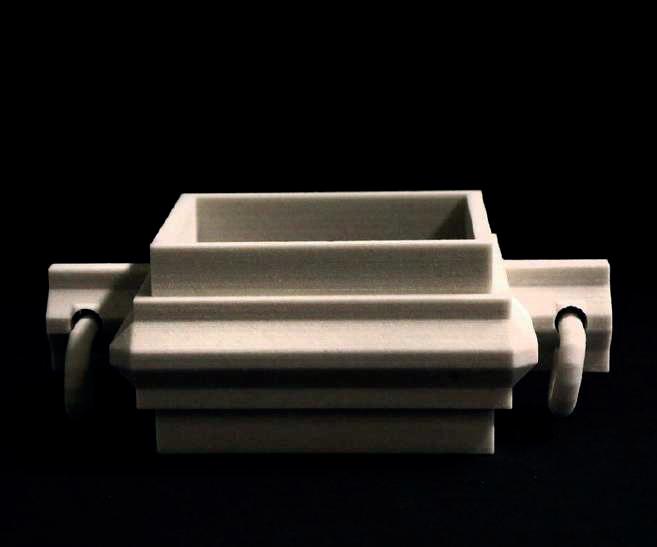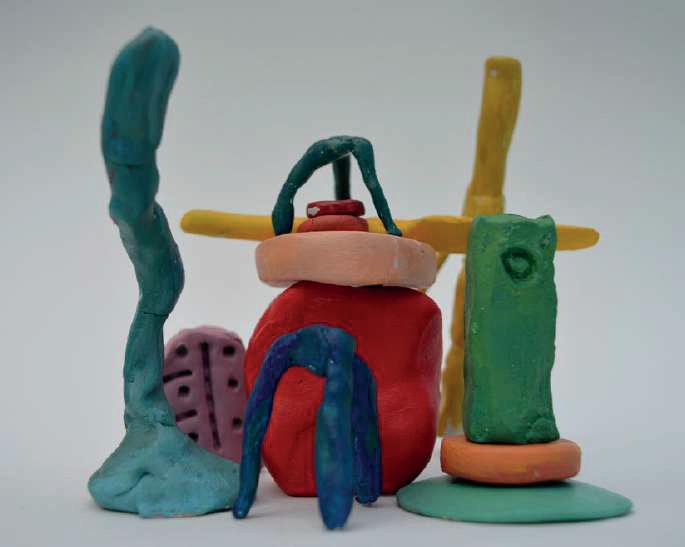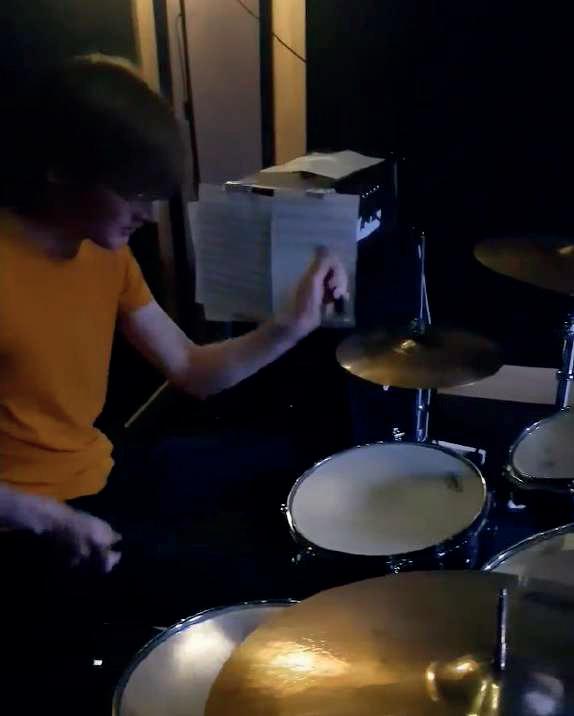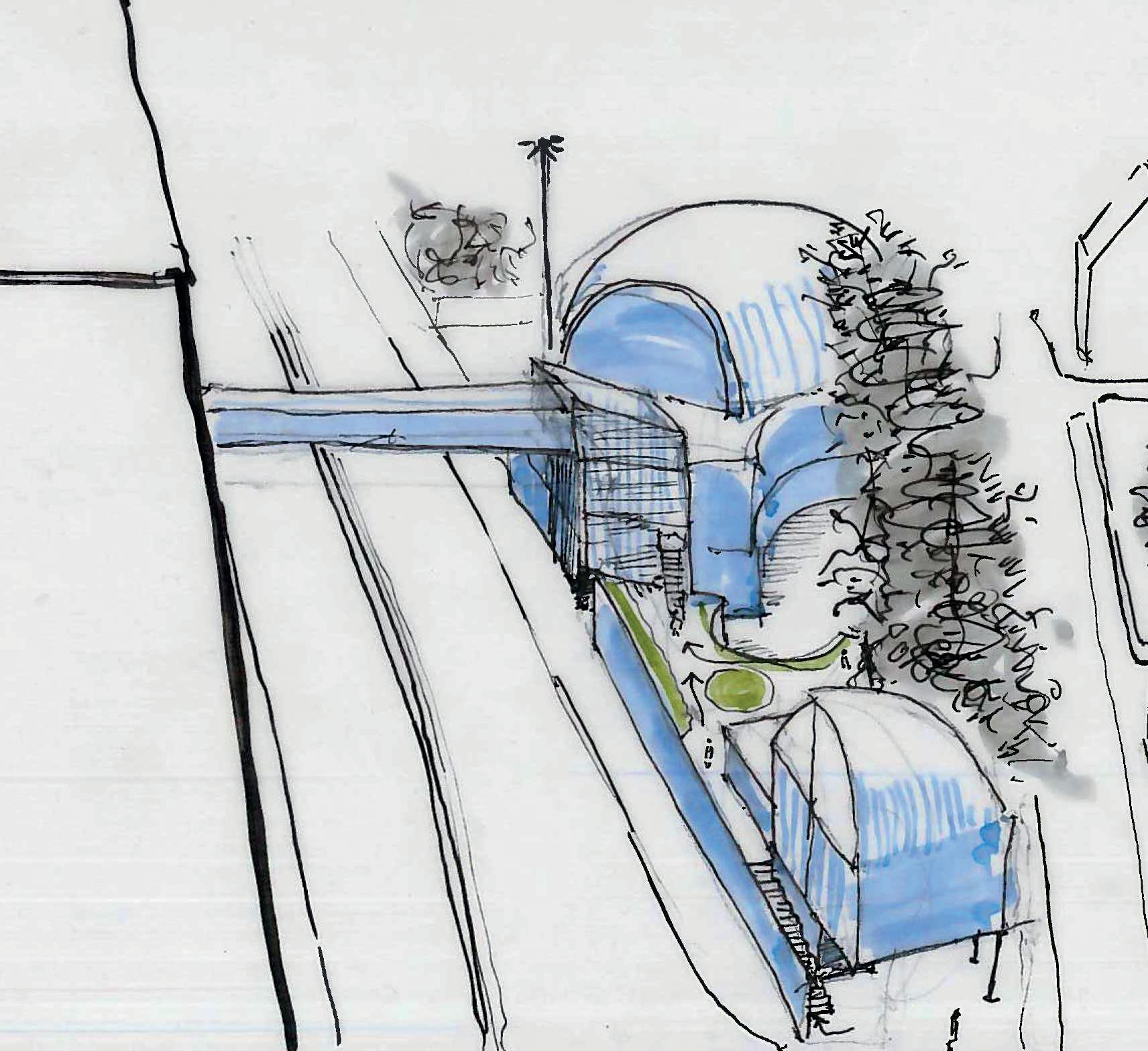

End of Year Show
(Third Year of Undergraduate)
This was a two week project, involving the entire atelier, where we designed and constructed our own exhibition space. With a limited budget, a brief that required easy deconstruction and only materials that we could ourselves source, it was a very fast paced and intensive design project. I was part of the construction and finance team, where I was involved in sourcing materials, designing the stands and helping to construct the space itself. The renders to the right were produced to quickly present a sense of the space.
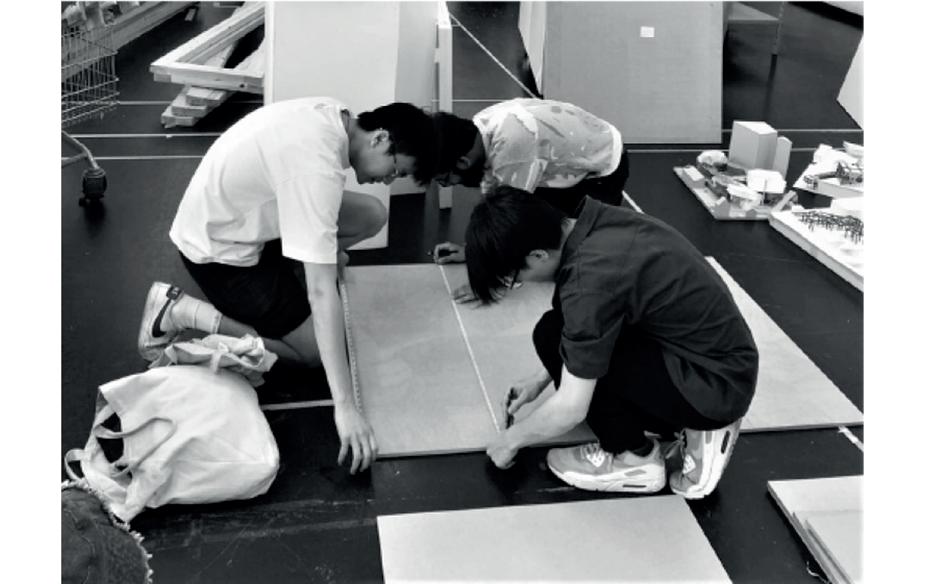
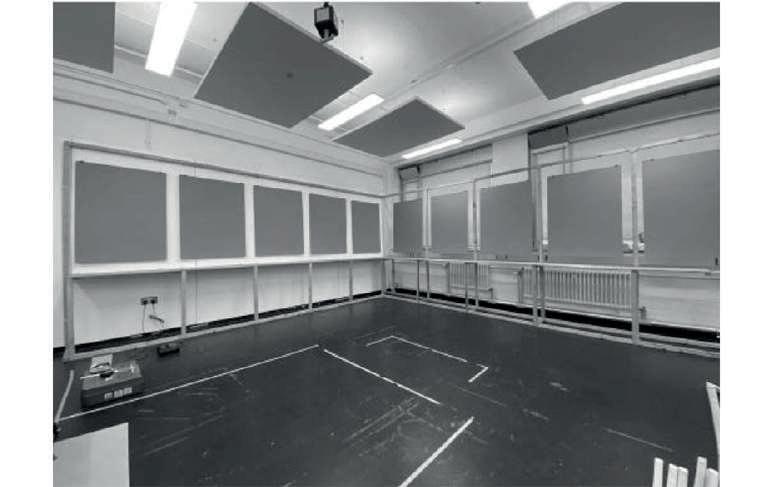

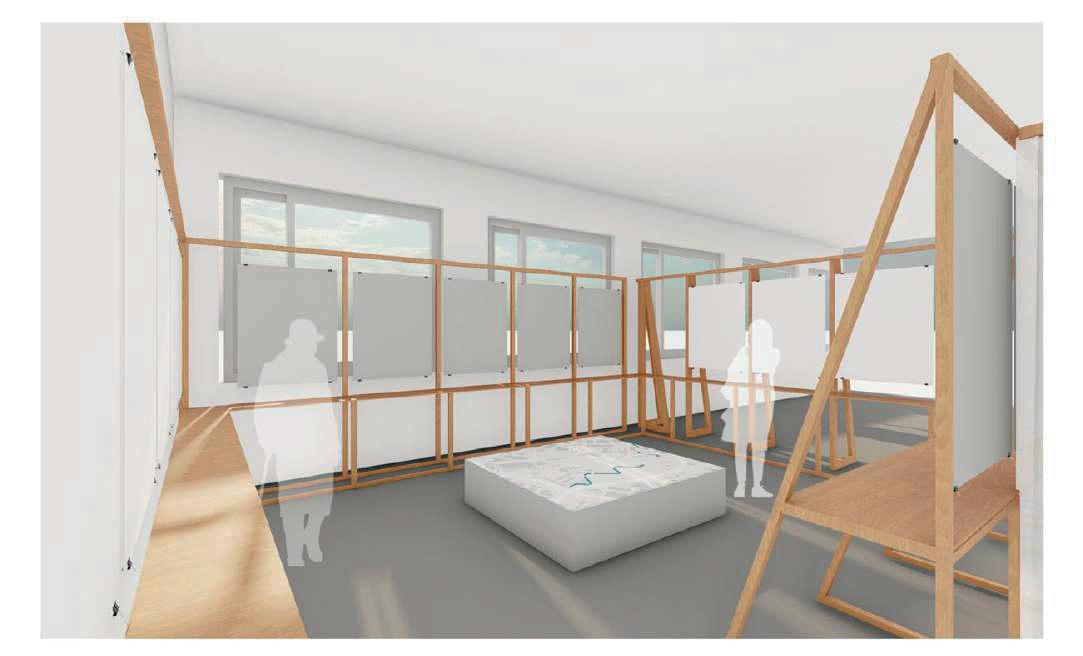 Steps in the construction process documented.
Steps in the construction process documented.
“Sonic Journeys” (Third Year of Undergraduate)
Sonic Journeys took the shape of a music themed community centre with dedicated spaces for performance, education and a small local museum. The project attempted to integrate the ongoing Mayfield Park redevelopment scheme into the area of Ardwick, a deprived, cut off district of Manchester, while attracting new users to the site.
I researched local understandings of the area’s history, current uses and future needs by engaging with locals through street surveys and storytelling exercises. Using this as a basis for any major design decisions, tested what might interest local users and activate a state of change through small interventions and gathered feedback from locals.
Shown below is a sketch of an initial temporary structure drawn in response to my research and to the right is a final 1:20 section.

Click on the link to listen to the 30 second clip of one partiular interview that informed my project: https://www.youtube.com/ watch?v=0SoJ1eeTt20
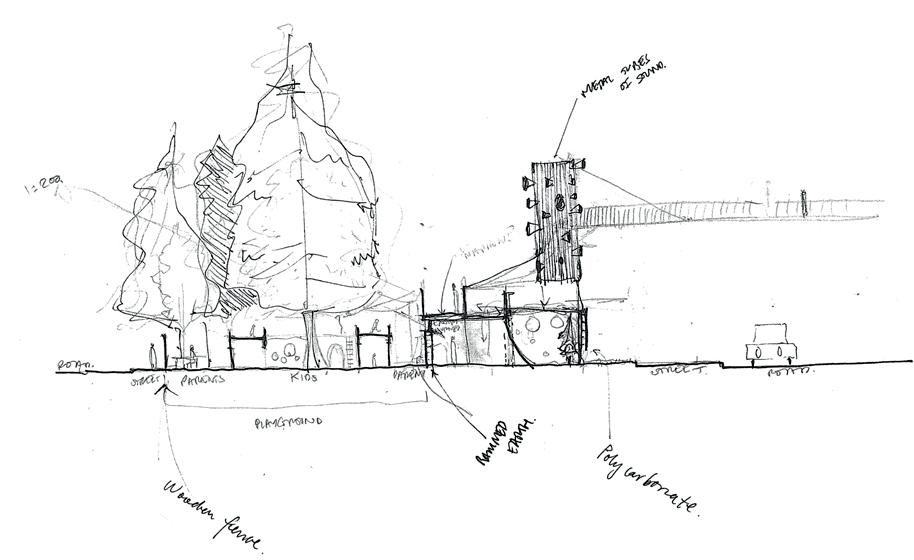
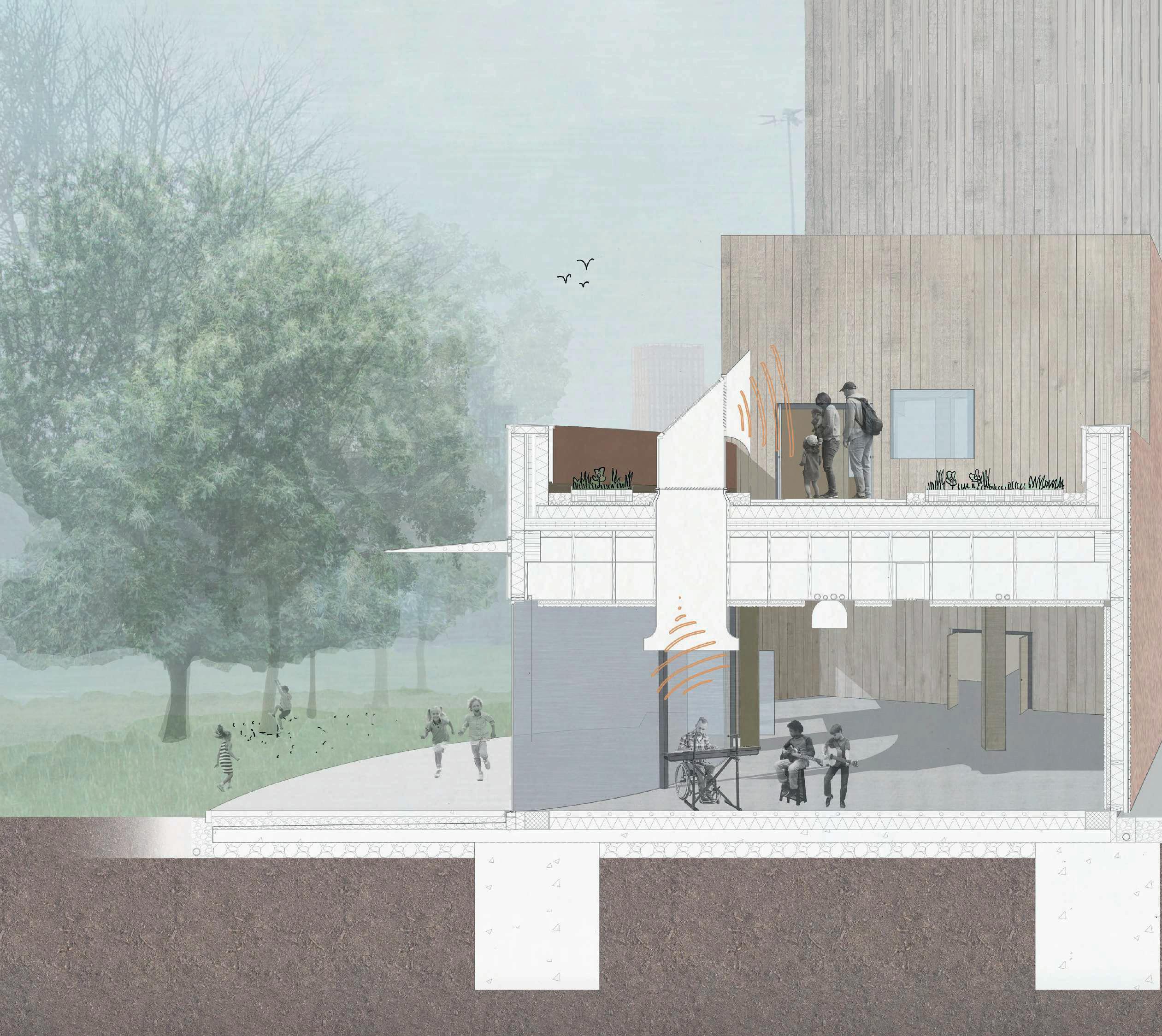
“Sonic Journeys” (Third Year of Undergraduate)
The 1:200 site model below is made entirely of recycled materials and was used to test massing iterations. The model to the right explored lighting and materials. Not glued together, but instead cut to slot in and out of the frame, I could swap materials to quickly test how users might experience the space. The pattern on the facade, inspired by Xenakis’ work at Sainte Marie de La Tourette, is a visual representation of rudimental drumming rhythms, advertising the music education programme to passers-by.
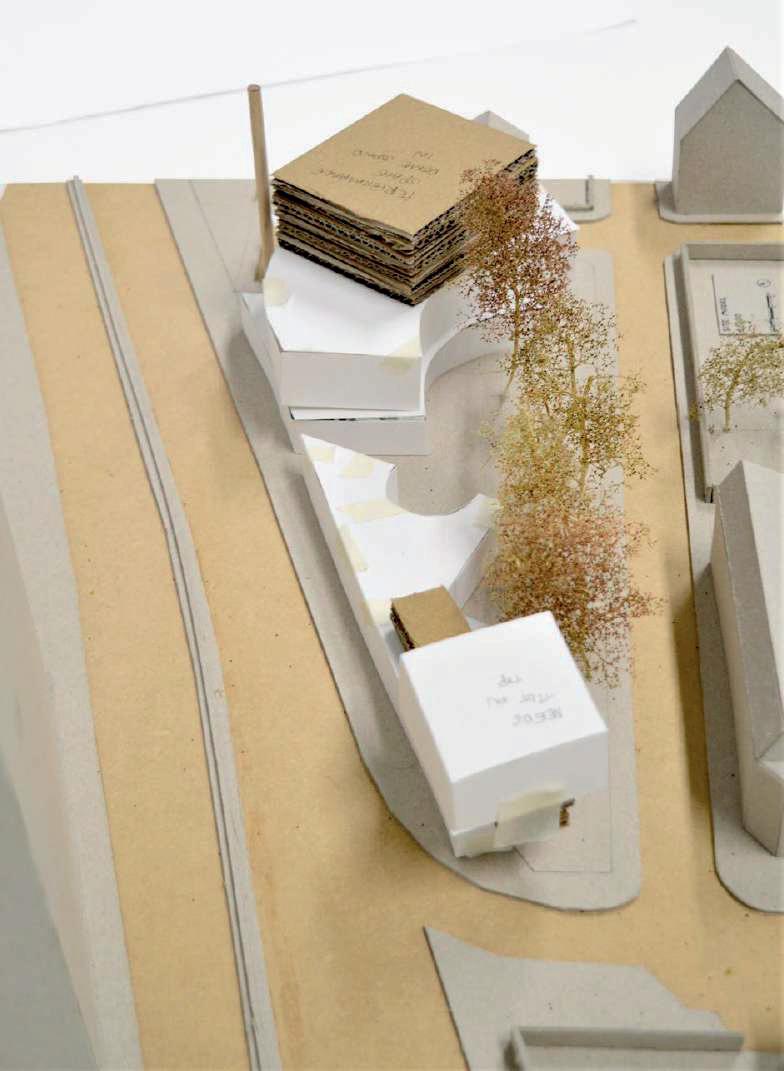
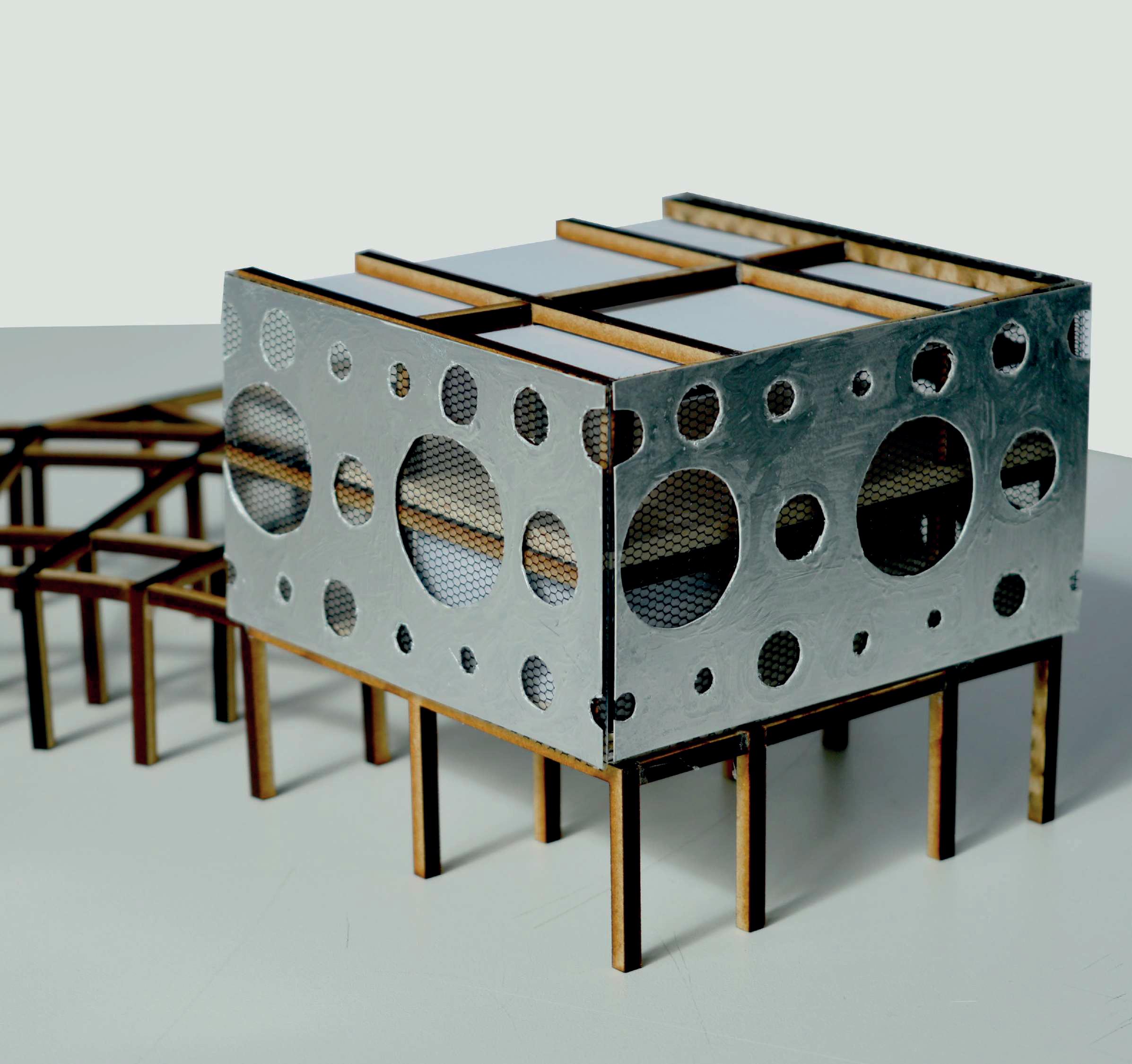 Recycled material model
Recycled material model
“Sonic Journeys”
(Third Year of Undergraduate)
Attempting to produce a building that connected users to nature, advertising the nearby new park development to visitors and amplifying needed green spaces for locals, I worked a lot with the existing trees.
Trees were used to filter the southern afternoon sun and produce comfortable dappled light all around the building. Testing interior lighting through Sefaira analysis and sketch models, the large section here hints at the different qualities of light I wished to capture for each space.
Performance space: Soft ambient lighting inspires a sense meditation and focus.


Museum: Mesh layer and blinds produces a darkened space for controlled museum lighting, apertures offer opportunities to glimpse site history.
Listening/reading pod, cafe and outdoor greenspace: Semi public realm with focus on natural daylighting and outside greenery.
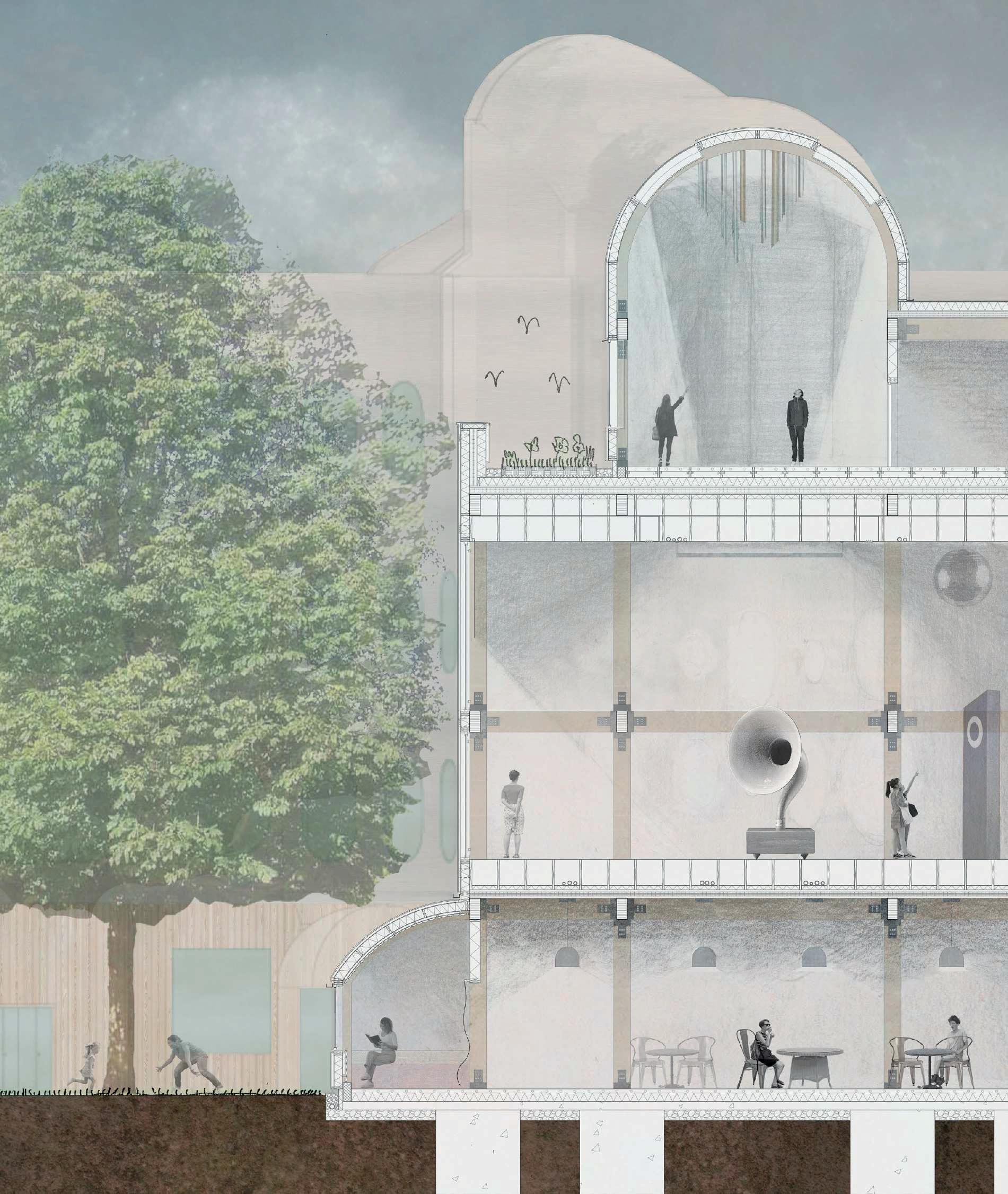
“Casting and Chasing” (Arch Bronze Foundry)
Shown here are examples of the type of work produced at Arch Bronze. Helping to pour the molten bronze into the moulds, I had to use clear communication skills with other members of the team. I would then chase the runners off each piece and work it to match the original design, fixing any imperfections.
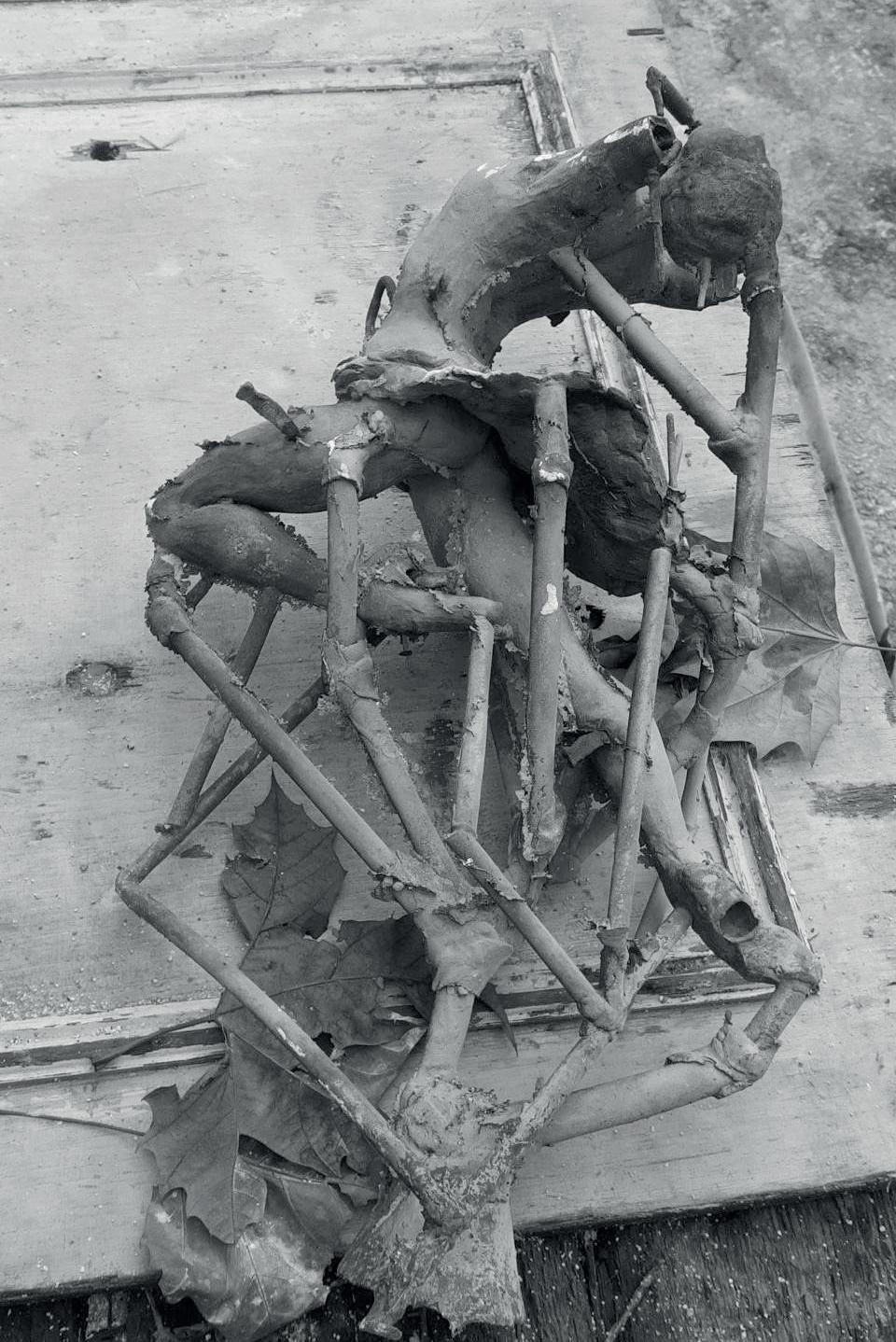
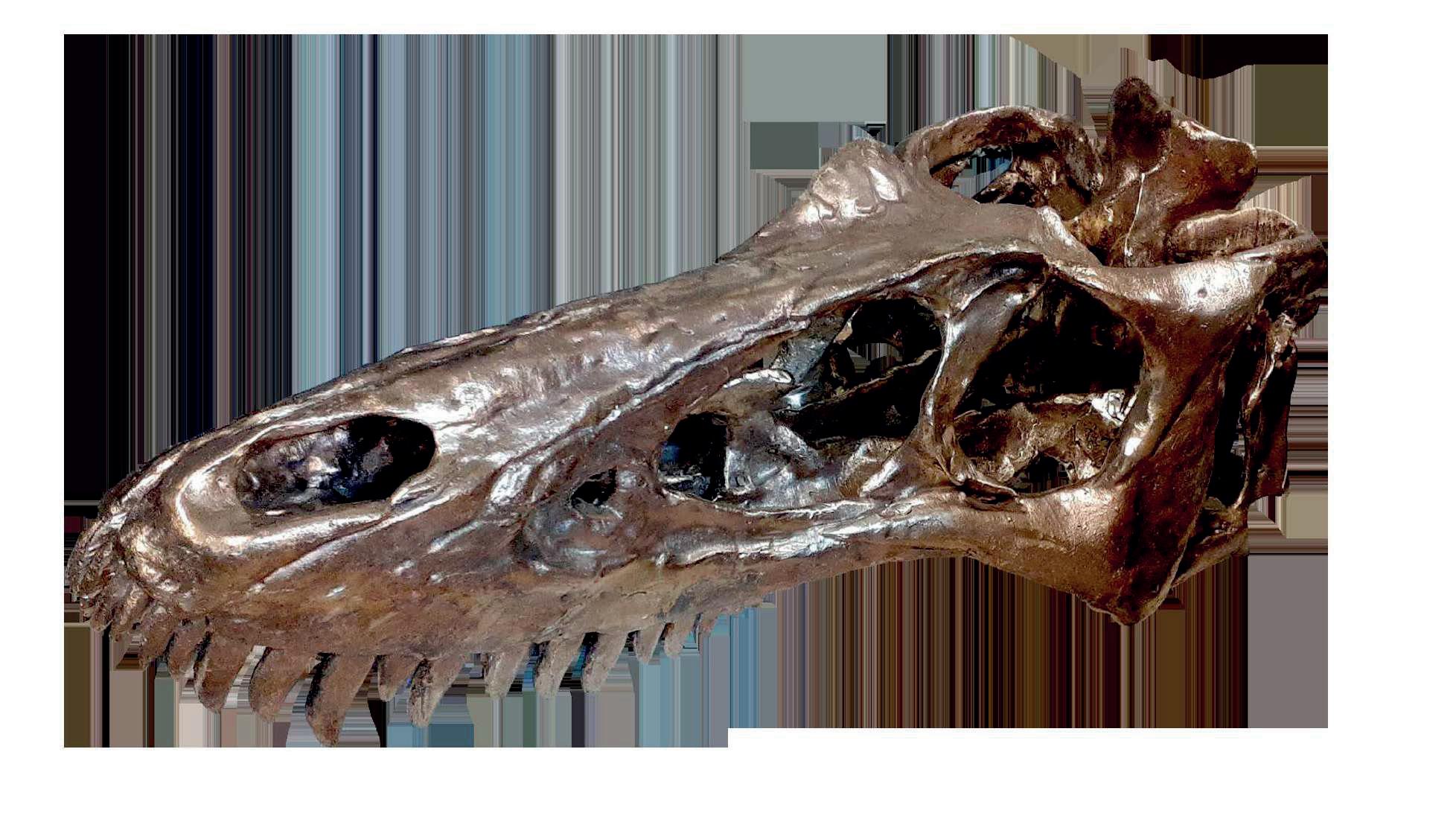
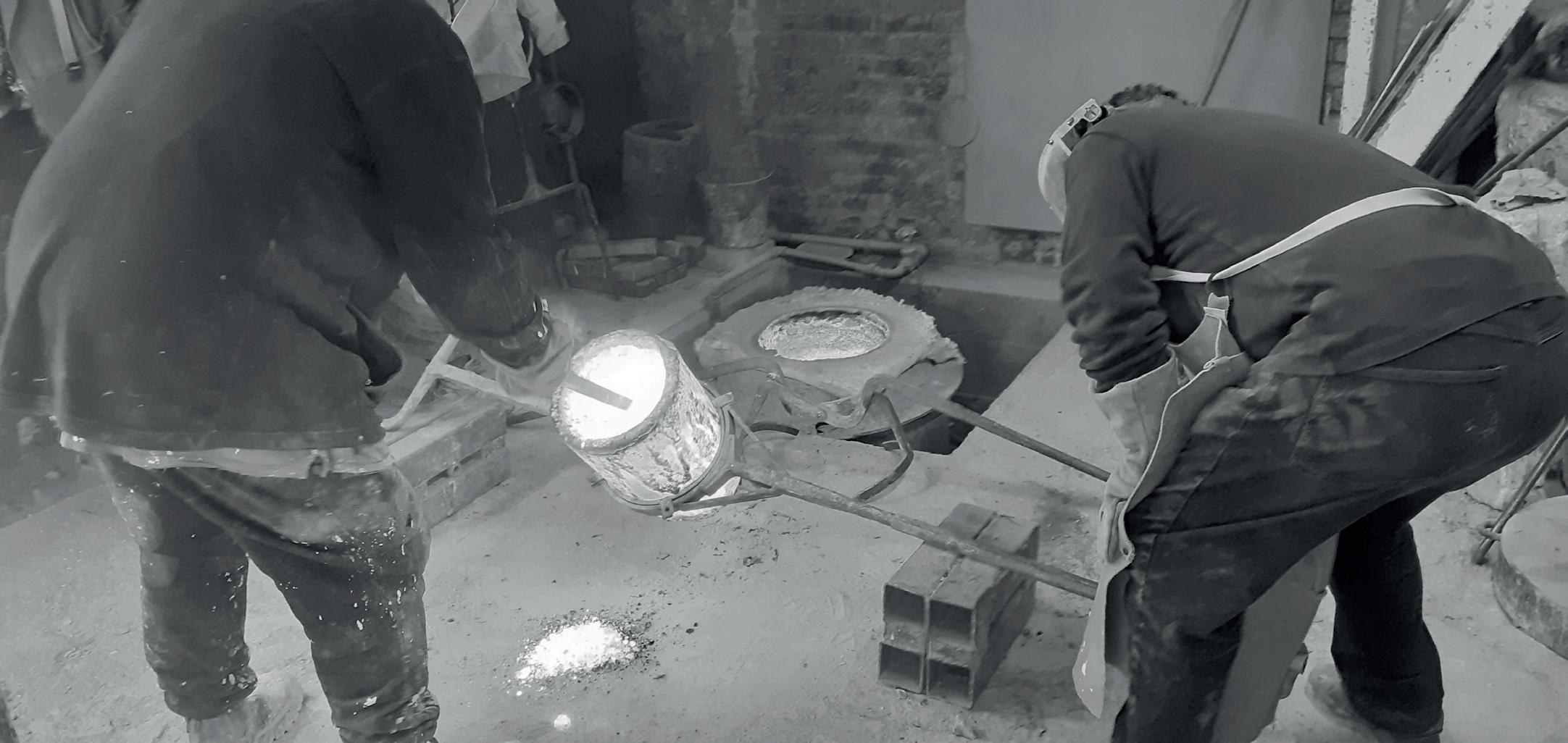
Apartment Design (Under - Consruction Architects)
Through a 3 month internships at Under Construction Architects in Prague, was able to gain experience on projects from the concept stage through to realisation. had a variety of roles, including site analysis, precedent research and producing iterative designs to be presented to clients. The work to the right shows examples of this from a residential apartment building project worked on.
In addition to this I helped work on a competition bid for a large scale mixed use housing estate. I worked on façade iterations and vector illustrations to aid the presentation we submitted.
Below is a photo of me measuring a house that was being worked on to produce updated plan drawings, and a photo of the type of 3d printed models I helped produce to show clients.
The experience gained from working as part of an office team and the opportunity to visit sites was very beneficial. I had a range of roles, rather than gaining expertise in any one area, but feel I have a better understanding of the workflow and environment of an architectural practice, and am excited to gain further experience.
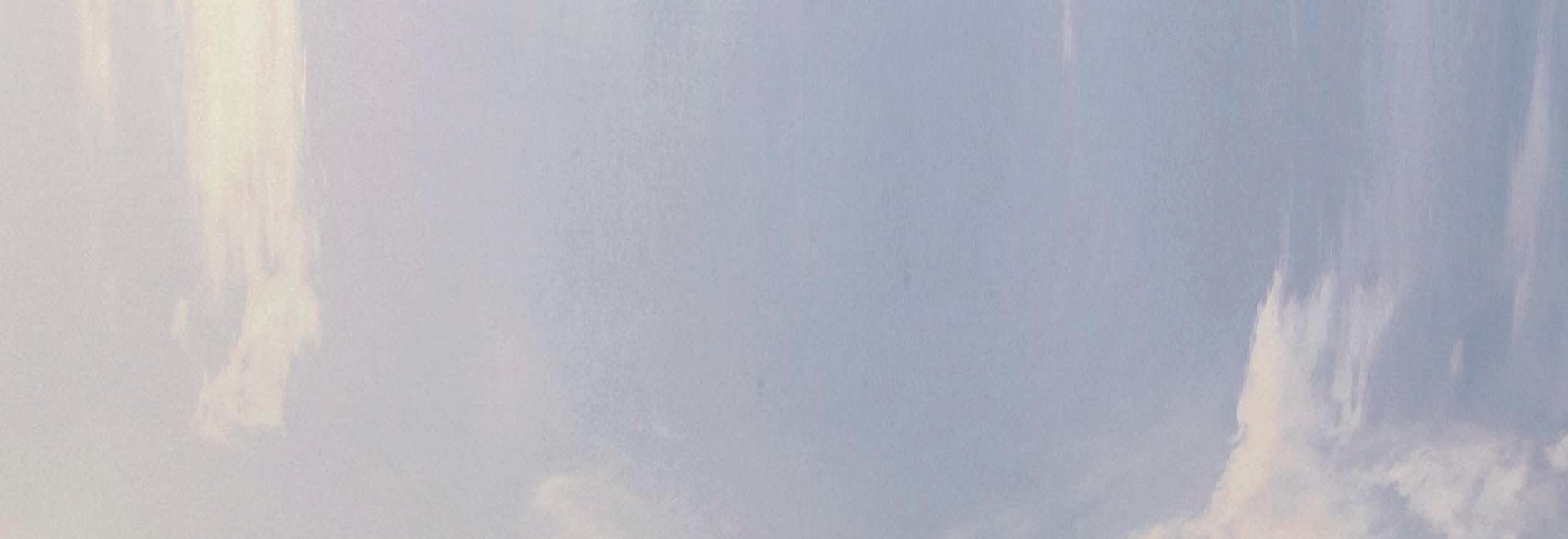
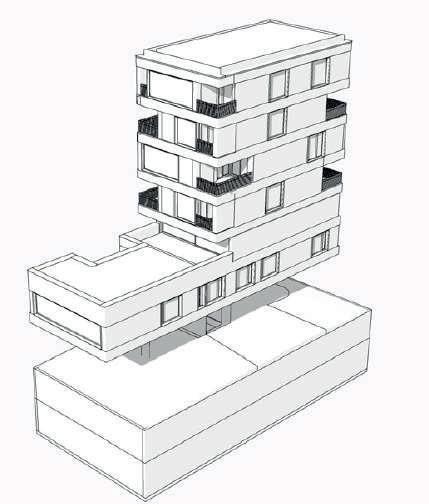
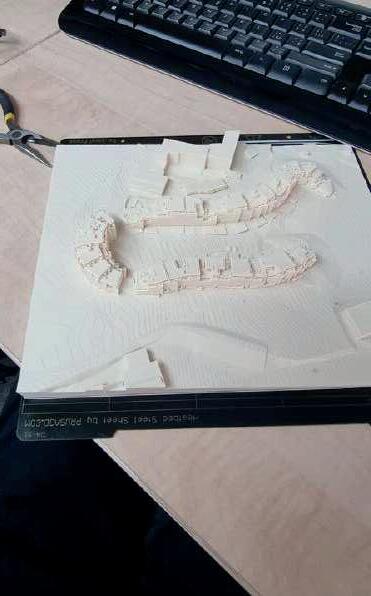
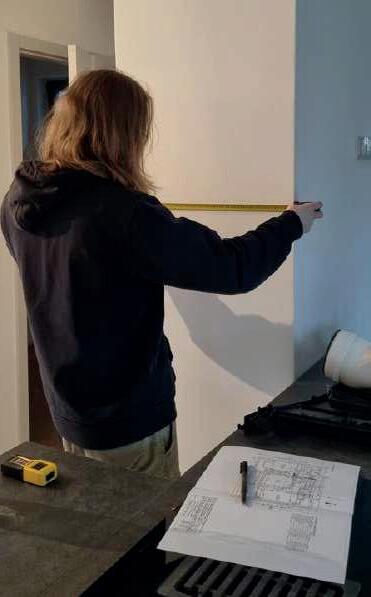
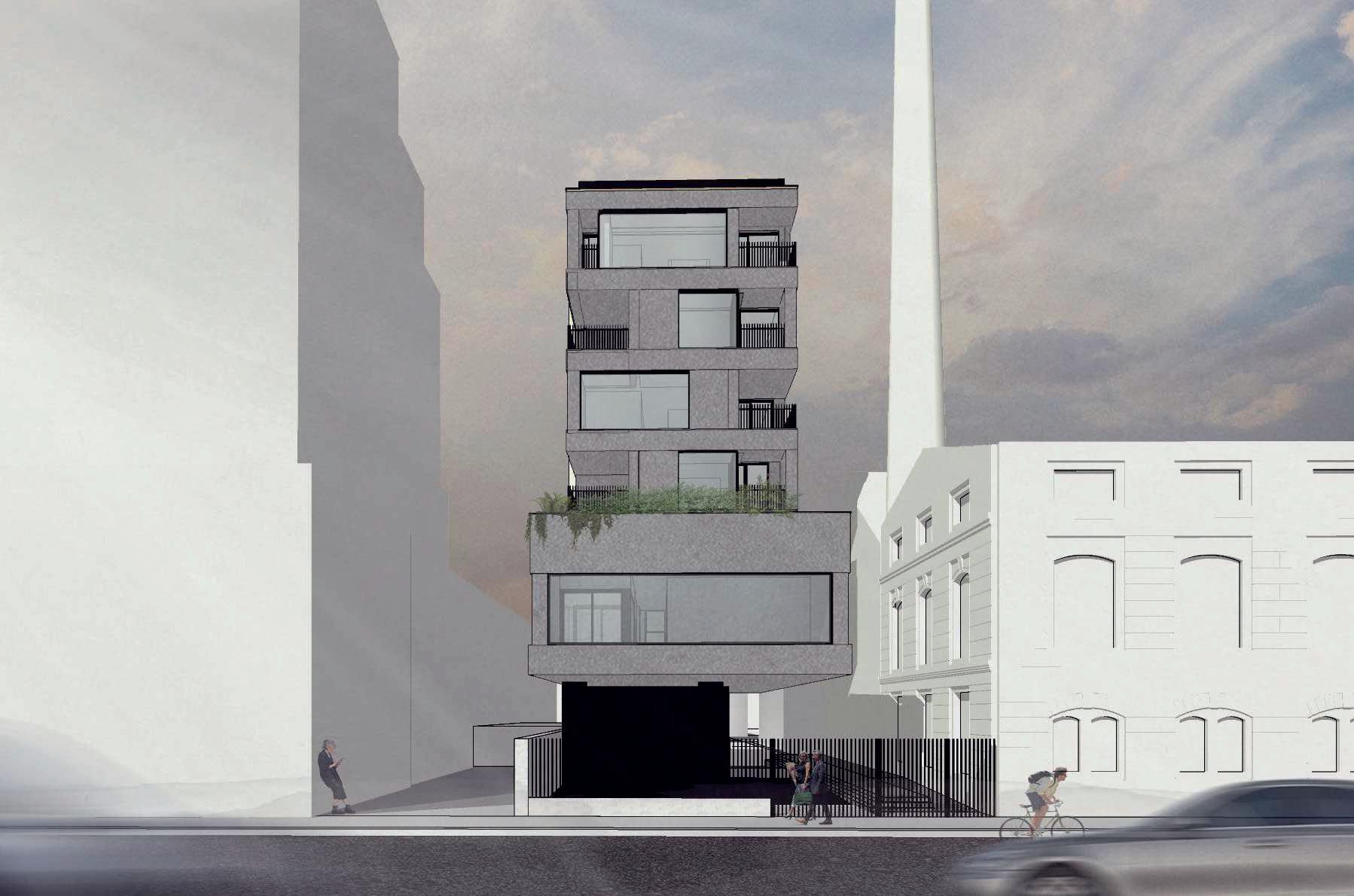
“Office Building in Moscow”
(Third Year of Undergraduate)
Tasked with designing a highly sustainable 5 storey office building in Moscow, over the span of only 3 weeks, my concept drew inspiration from Russia’s long history of timber construction, ranging from izbas to grand wooden churches.
I attempted to maximise seasonal passive systems and develop a highly adaptable building skin as a low tech solution, reducing energy costs and improving user comfort.
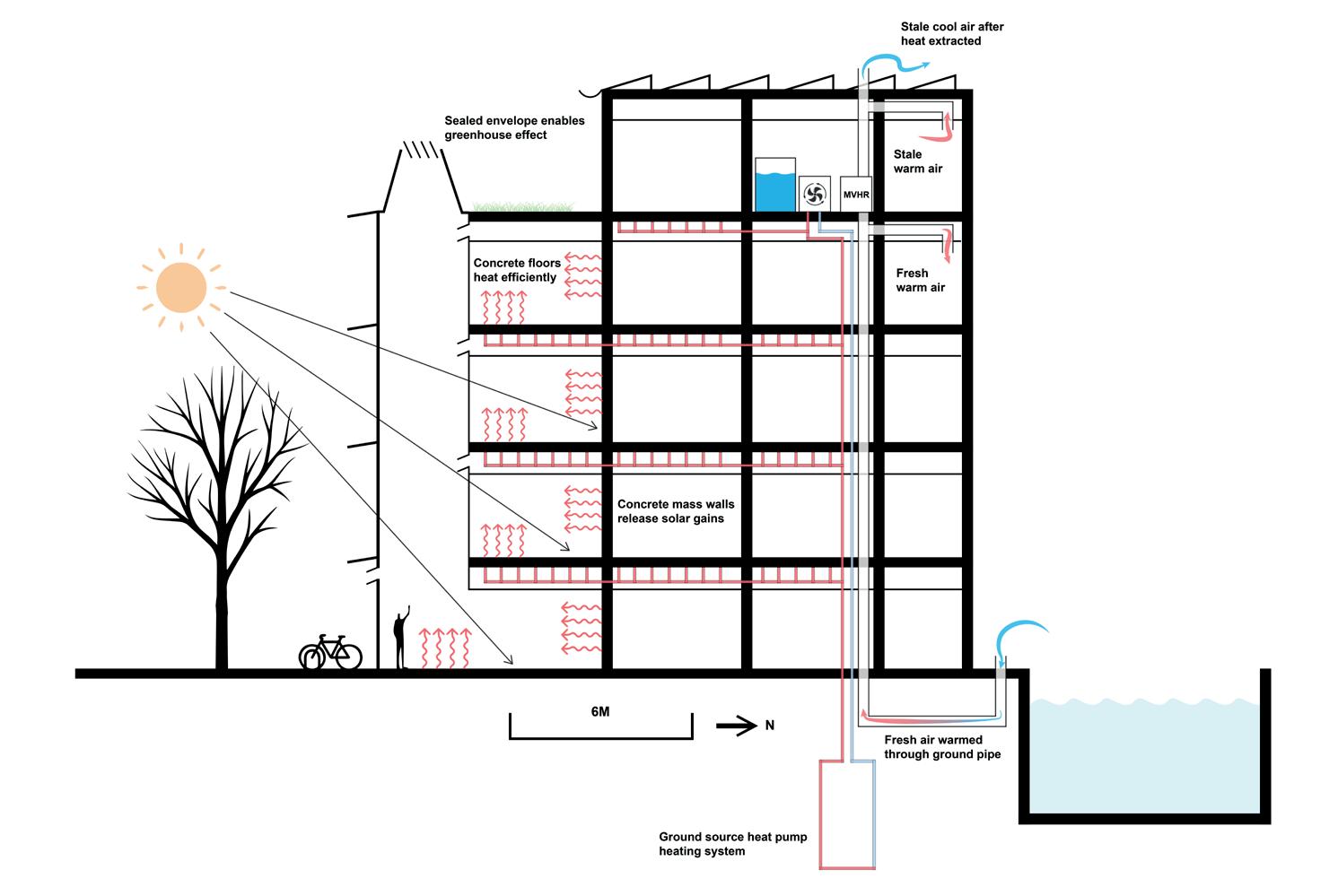
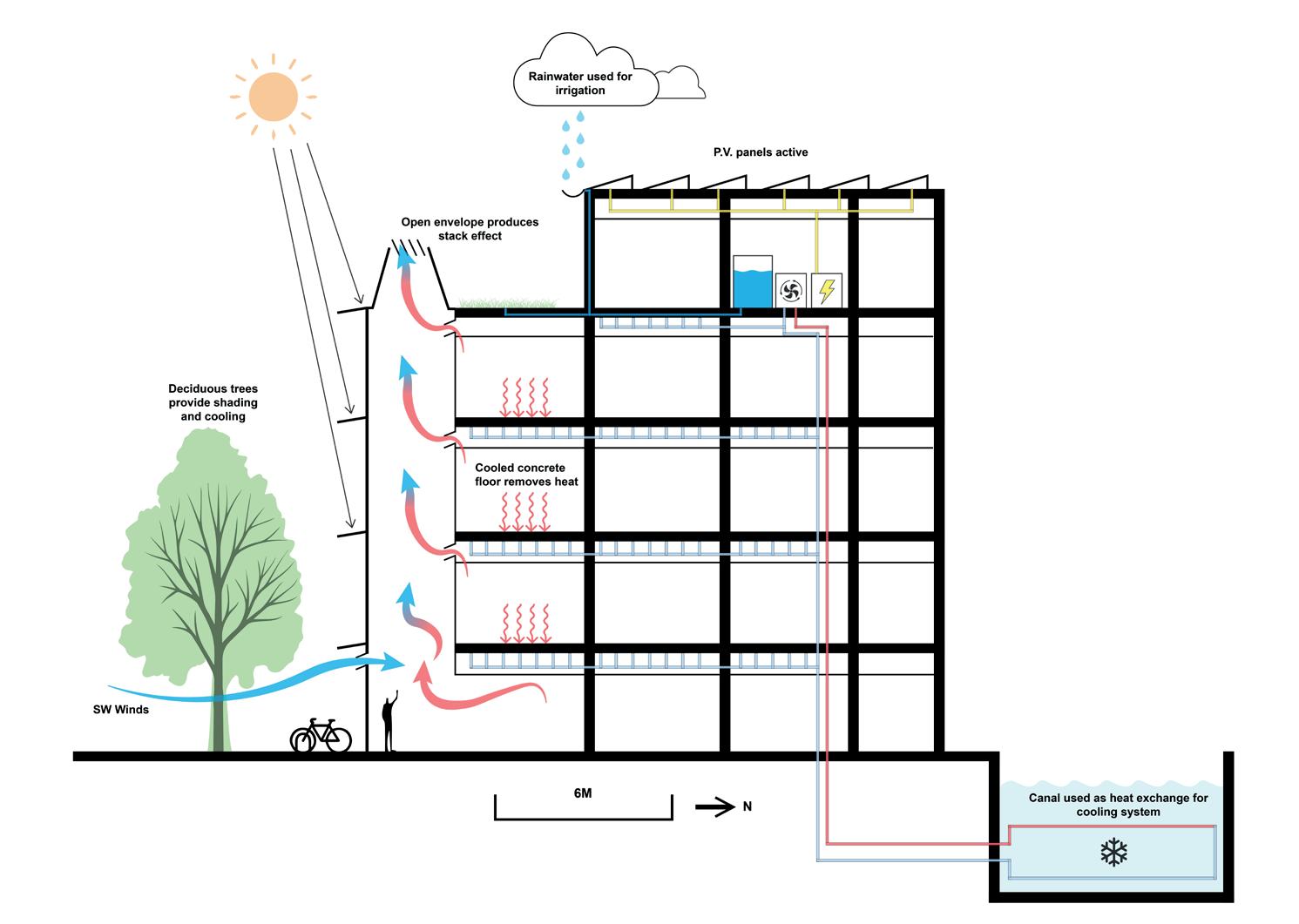
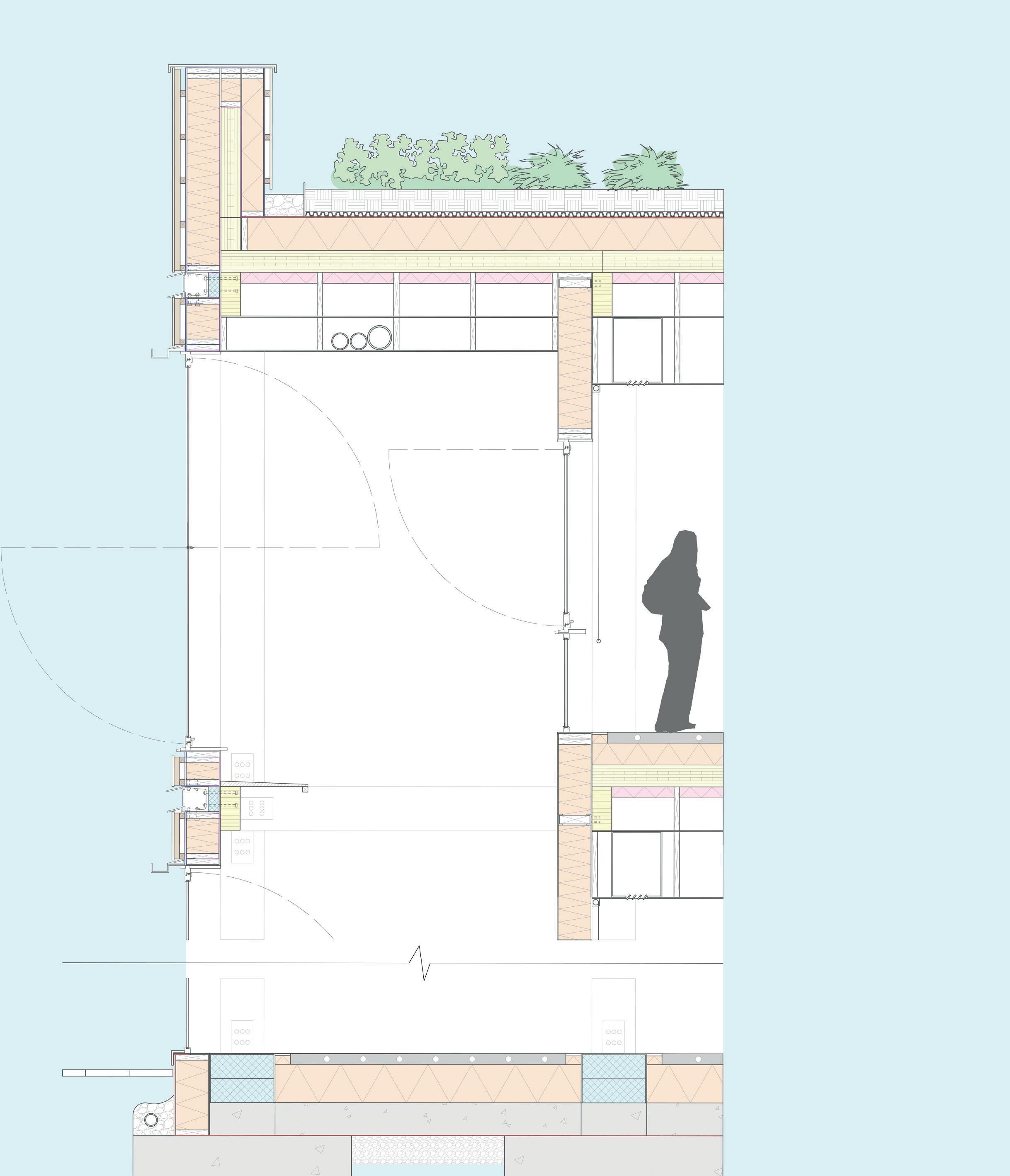
1 - 200mm growing medium - drainage element, water reservoir and root barrier - waterproof membrane - 300mm polyurethane foam insulation with water based fire proof coating -200mm 7 ply CLT supported by 400x180mm Glulam beams -100mm sound insulation between 50mm wide battens - 12mm plywood
2 - 20mm siberian larch boarding - 50mm battens and cross battens - breather membrane -12mm plywood - 300mm polyurethane foam insulation with water based fire proof coating - vapour control membrane -12mm plywood with whitewashed finish (aluminium guttering and wall cappings)
3 - 100mm concrete screed with underfloor heating/cooling pipes buried inside - 200mm polyurethane foam insulation with water based fire proof coating - 200mm 7 ply CLT supported by 400x180mm Glulam beams - 100mm sound insulation between 50mm wide battens - 12mm plywood
Completed not long after graduating from university. I tried to use this competition as a way to put to test the skills I had built upon and improved throughout third year but not had the opportunity to implement in my work completely. Designed as a tiny home for a retired couple, the project had to be no larger than 27 square meters. enjoy using fast physical models as much as possible, but felt these, quickly produced with balsa wood and pins, to demonstrate particularly well exploration of unfolding and sliding design elements explored in the project.
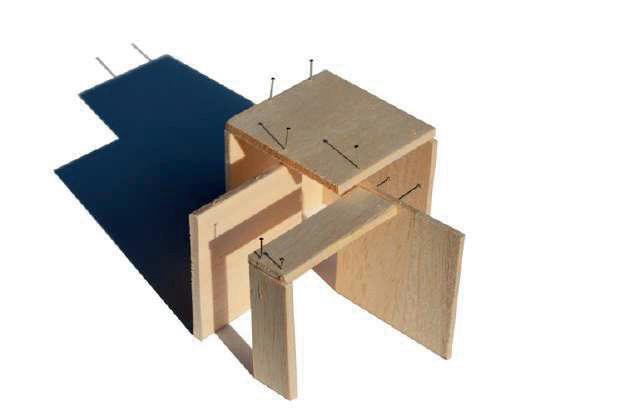
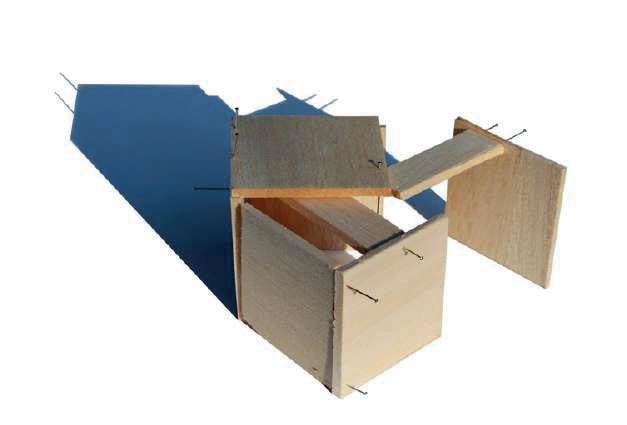
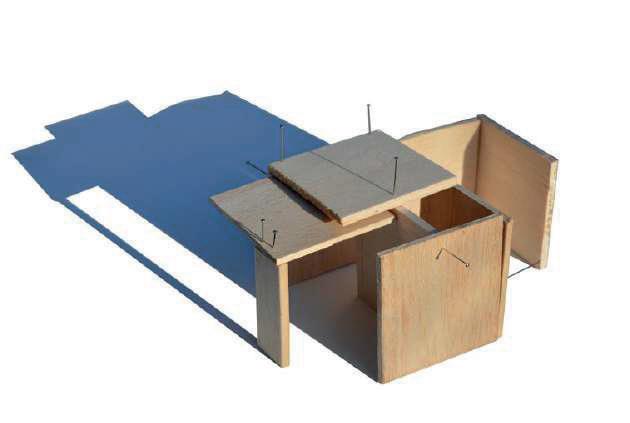
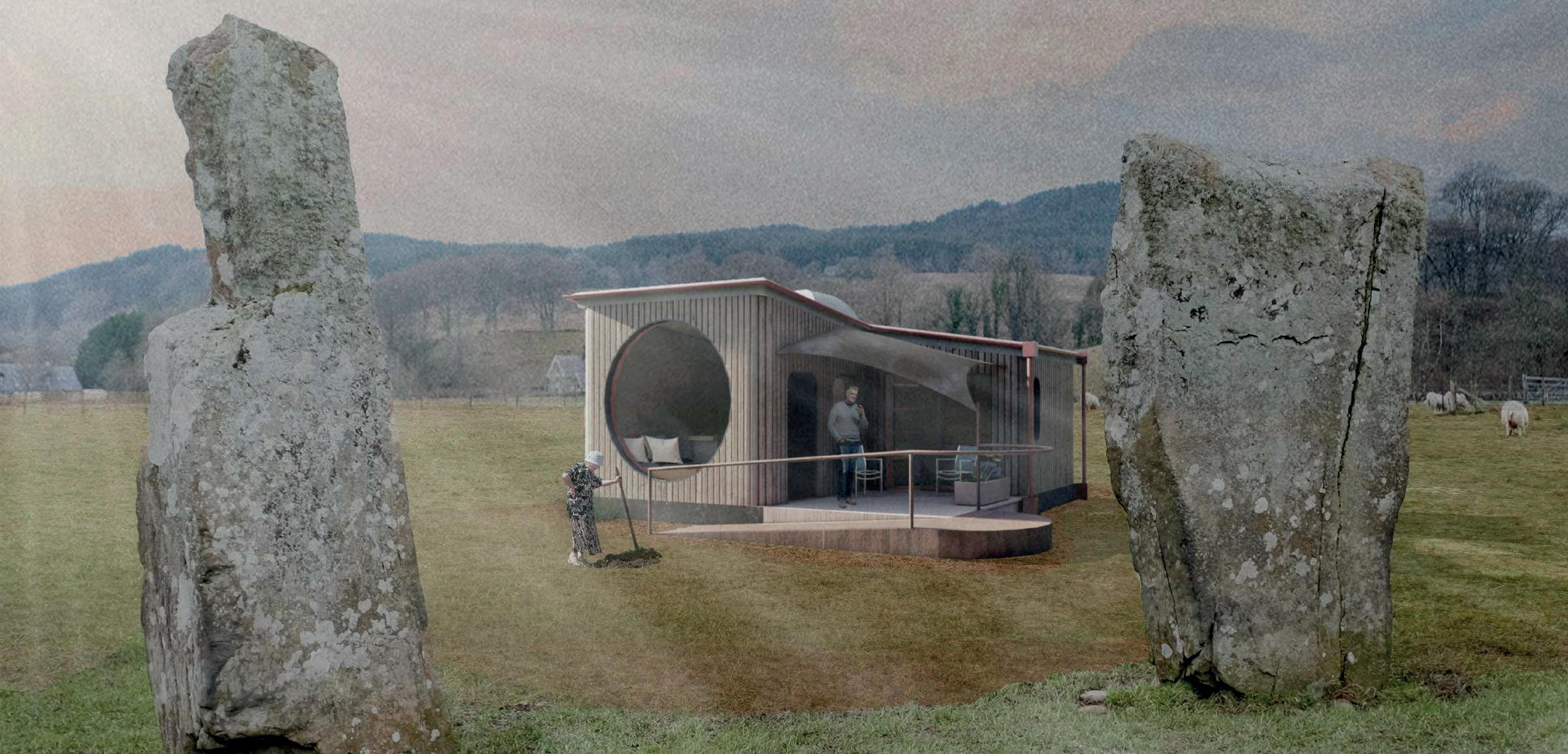
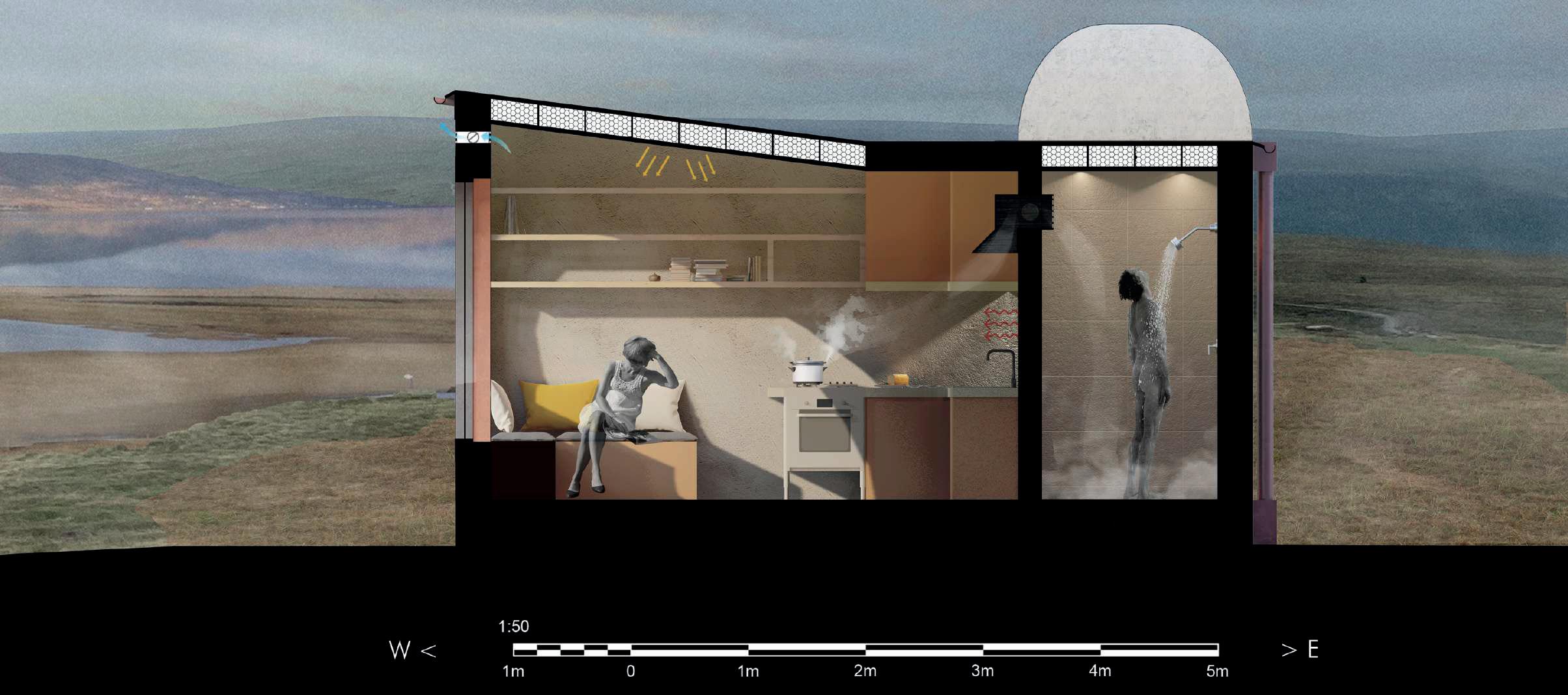
“Concretopia”
(Foundation Art)
After establishing a brief focused on exploring the state of the built environment in my home town in Croydon, I used my finding as the basis for producing 3d and relief work. “Concretopia” draws from the book of the same name by John Grindrod, which explores the utopian nature of Britain’s post war architecture. Constructed from readily available materials, drawing inspiration from work by artists such as Phyllida Barlow, the project sought to examine the simultaneous states of decay and growth now present in the town’s architecture of forgotten utopian ideals.
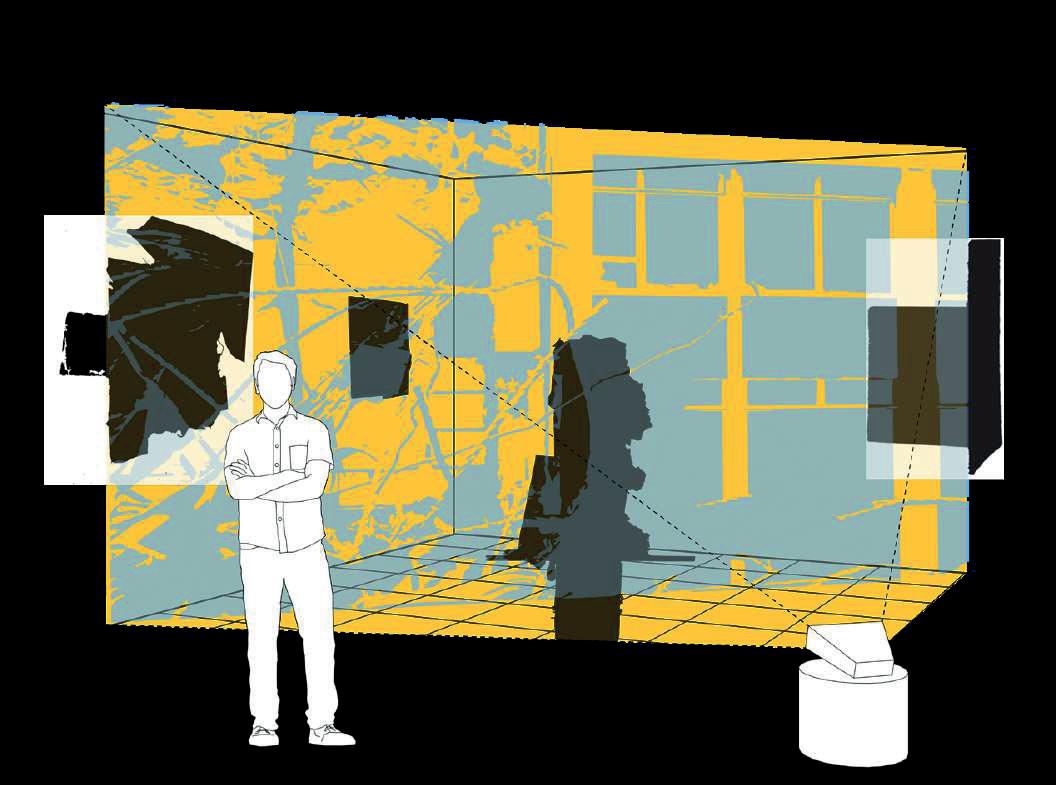
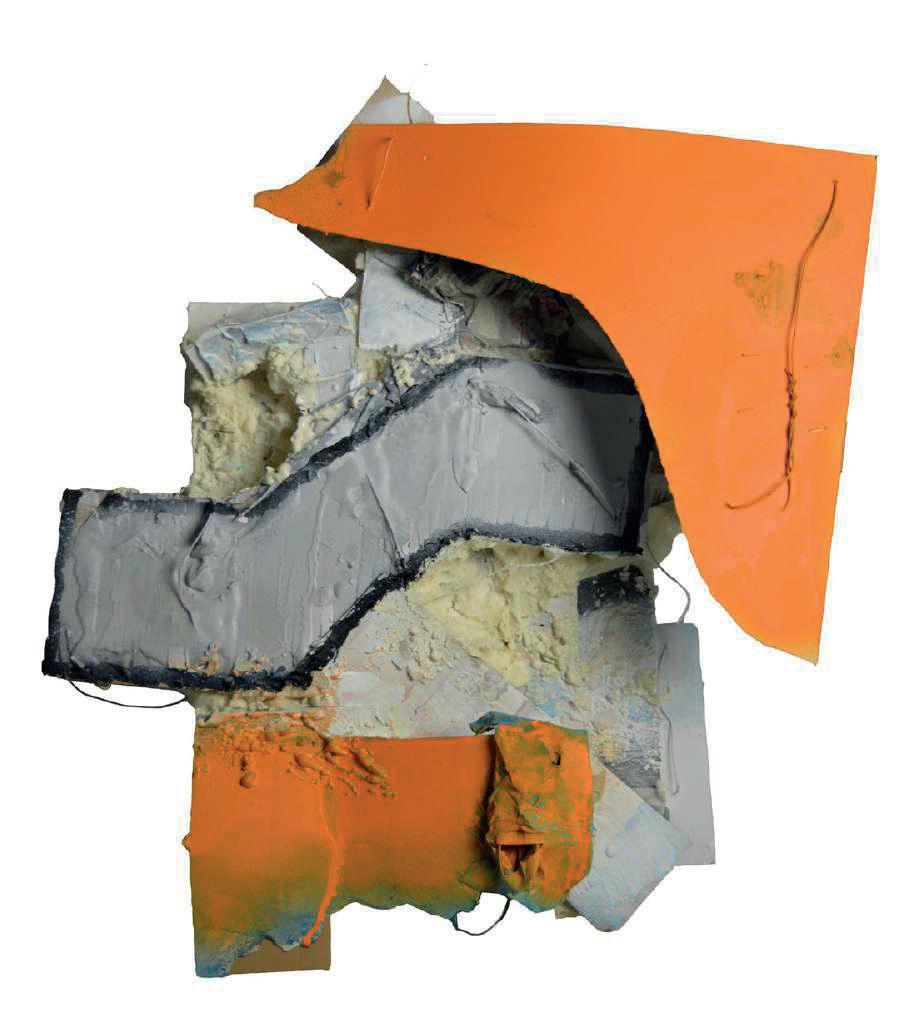
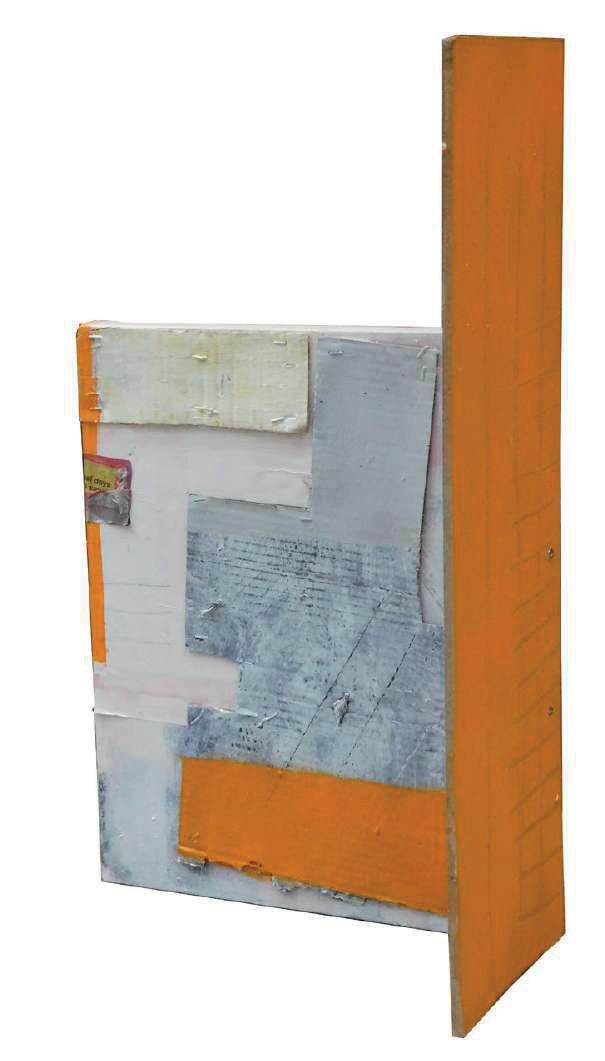
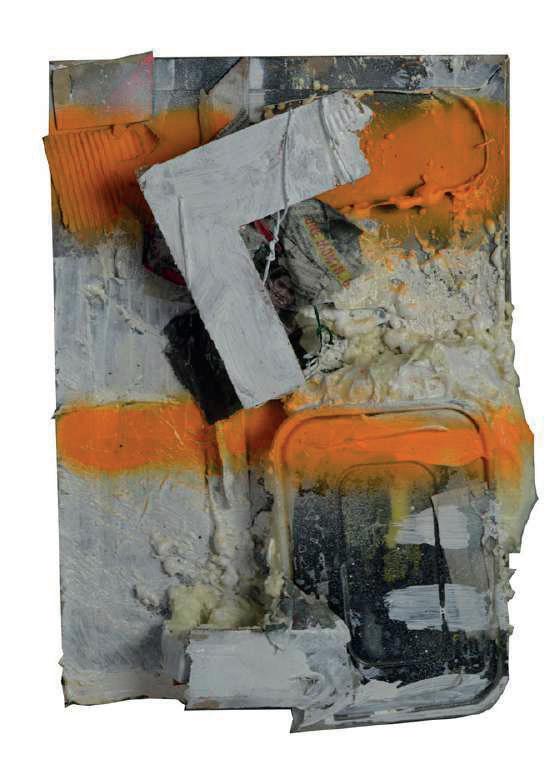
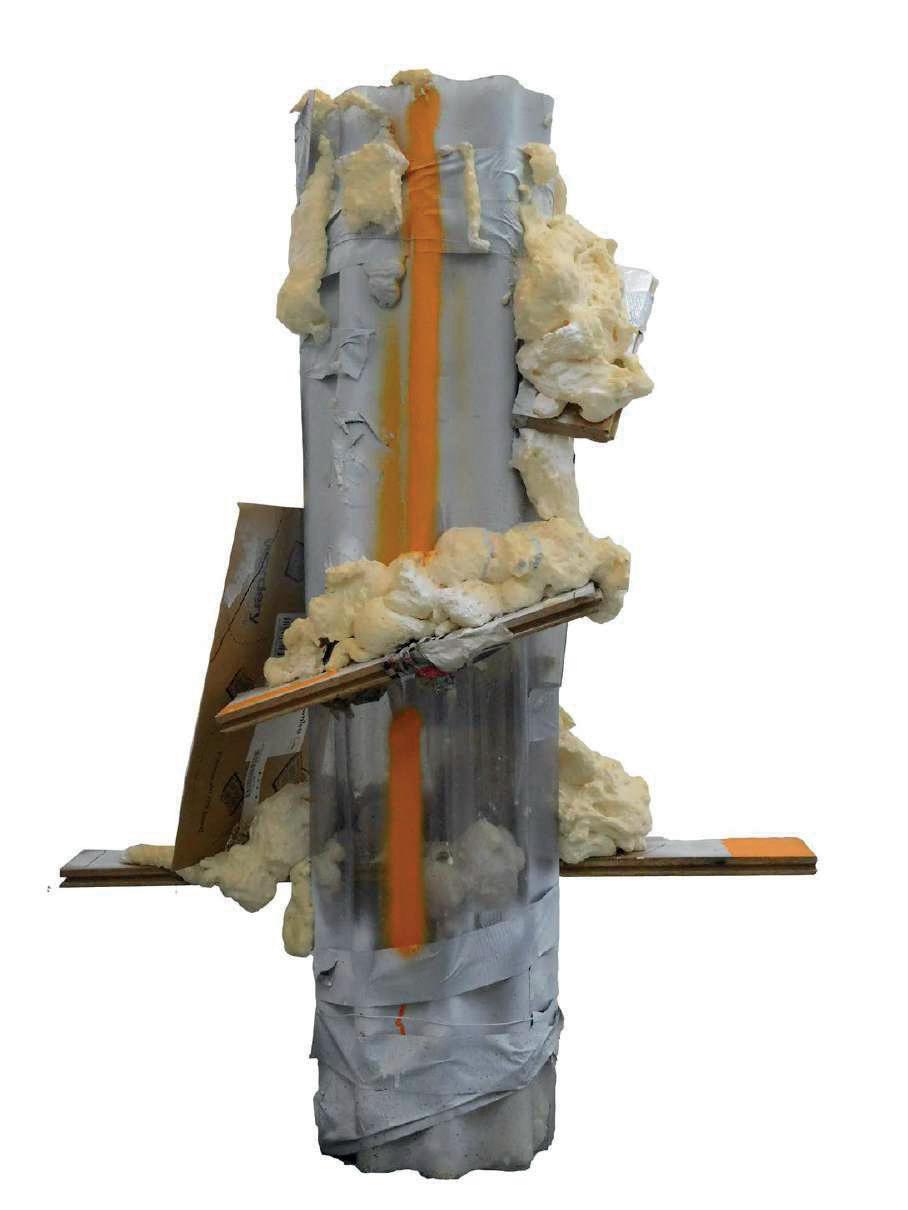
In-House Graphic Design (Boost Portugal)
Working as the in-house graphic designer for a tourism company, I produced a range of content, from posters to illustrations for merchandise, as well as activity books for customers on tours. It was mostly print format designs and I learnt a lot about communicating with printing companies and the iterative nature of testing print format work, as the brief continually changed based on colleagues’ opinions and evolving design limitations.
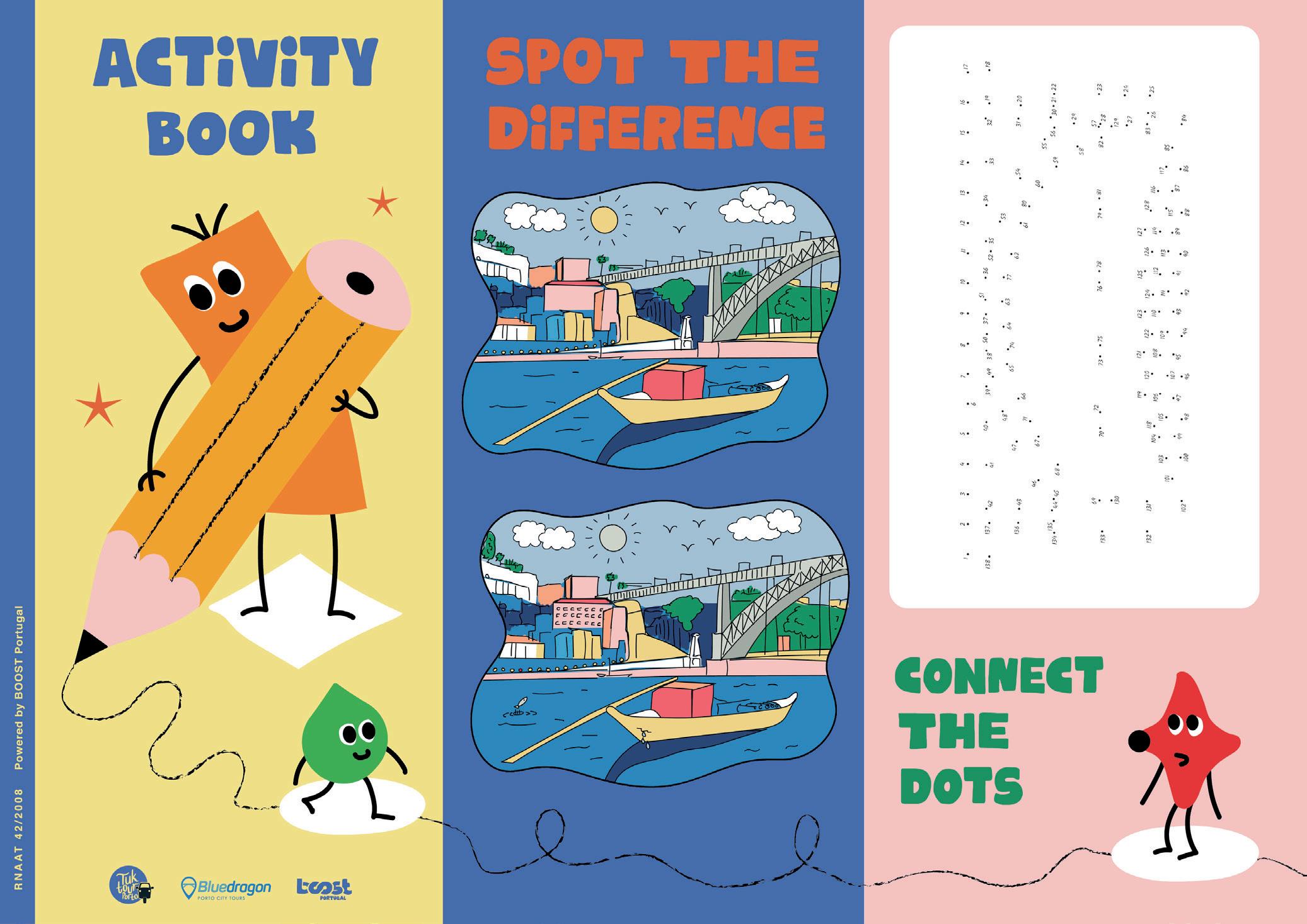
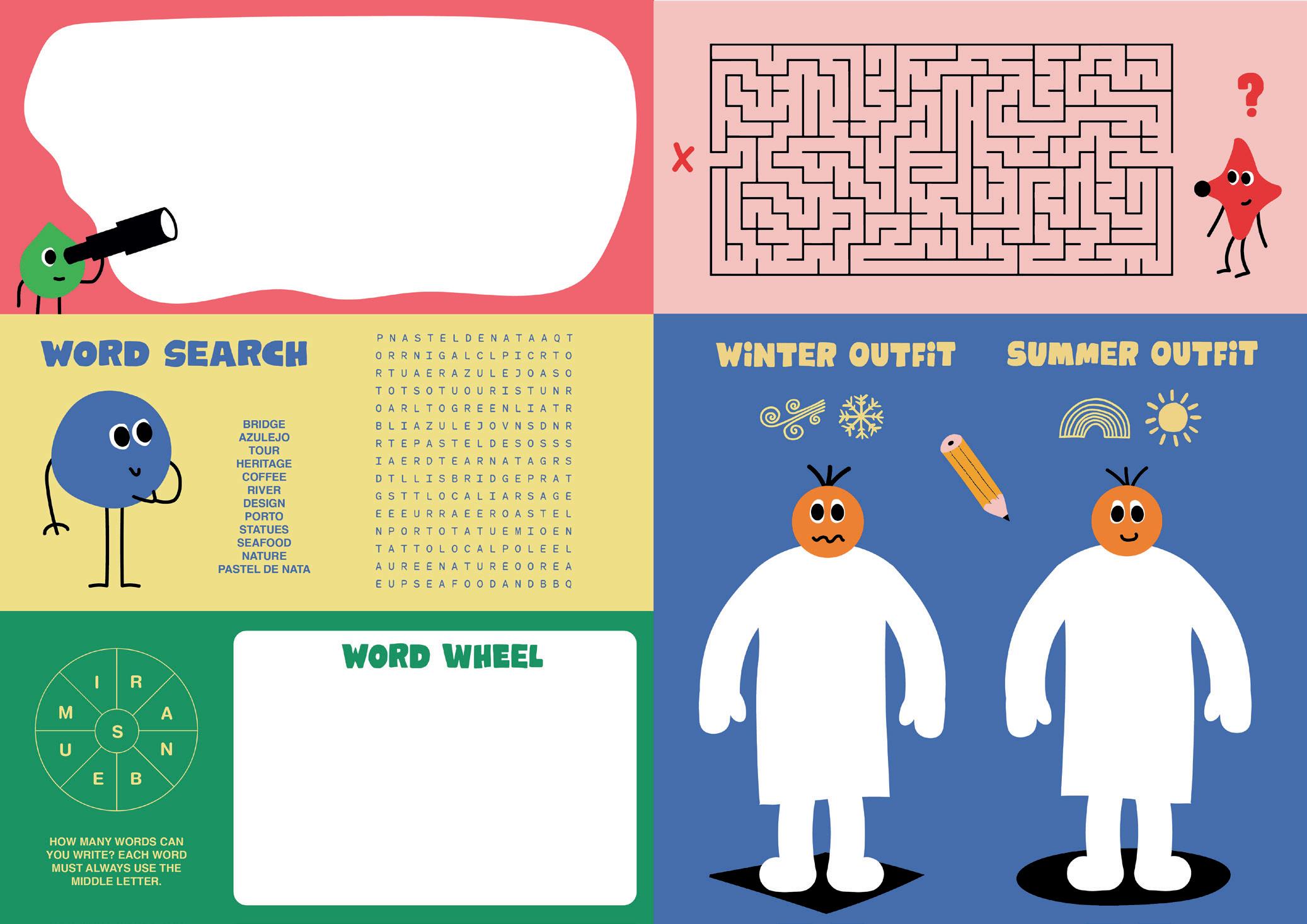
Children’s Activity Book for Porto Branch
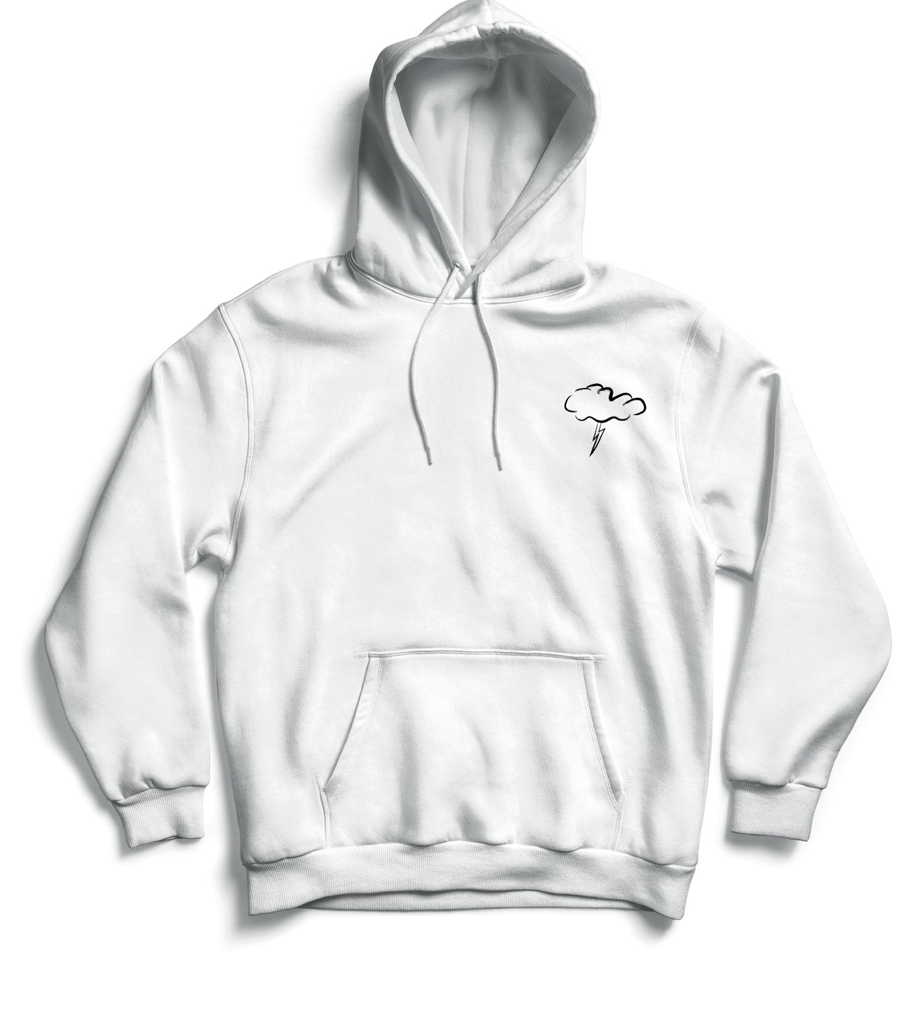
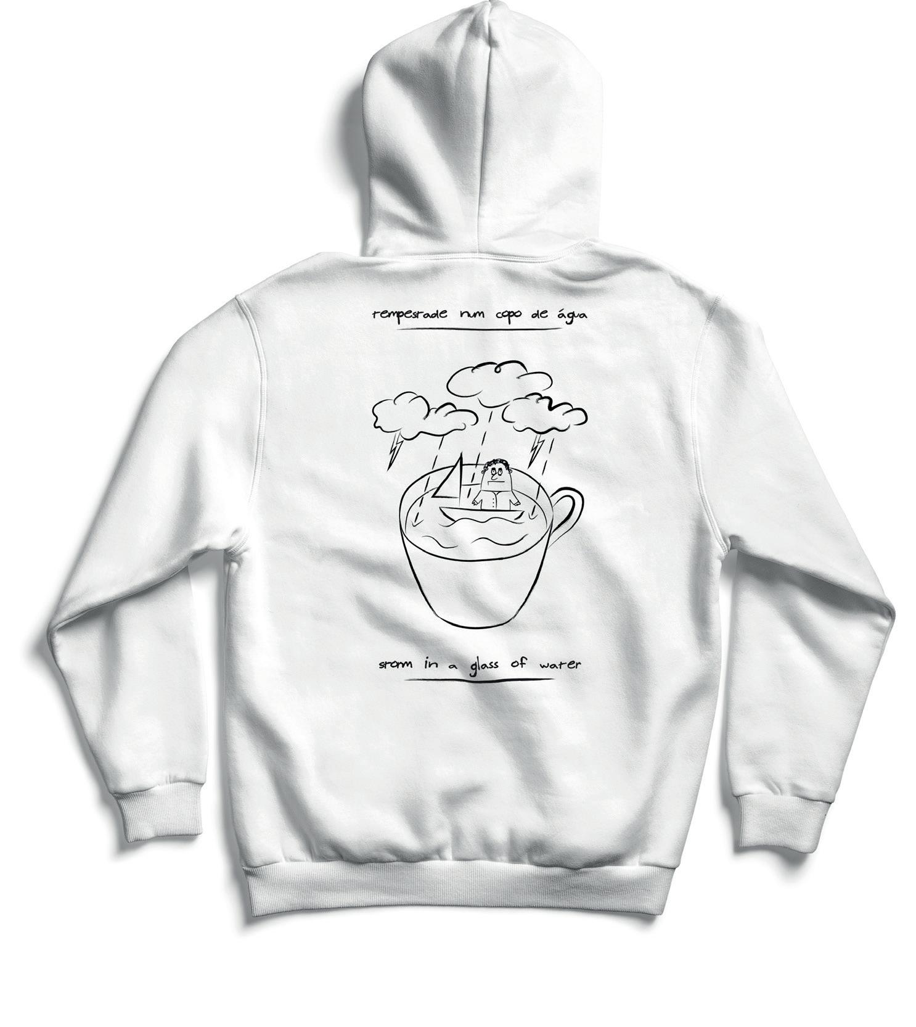
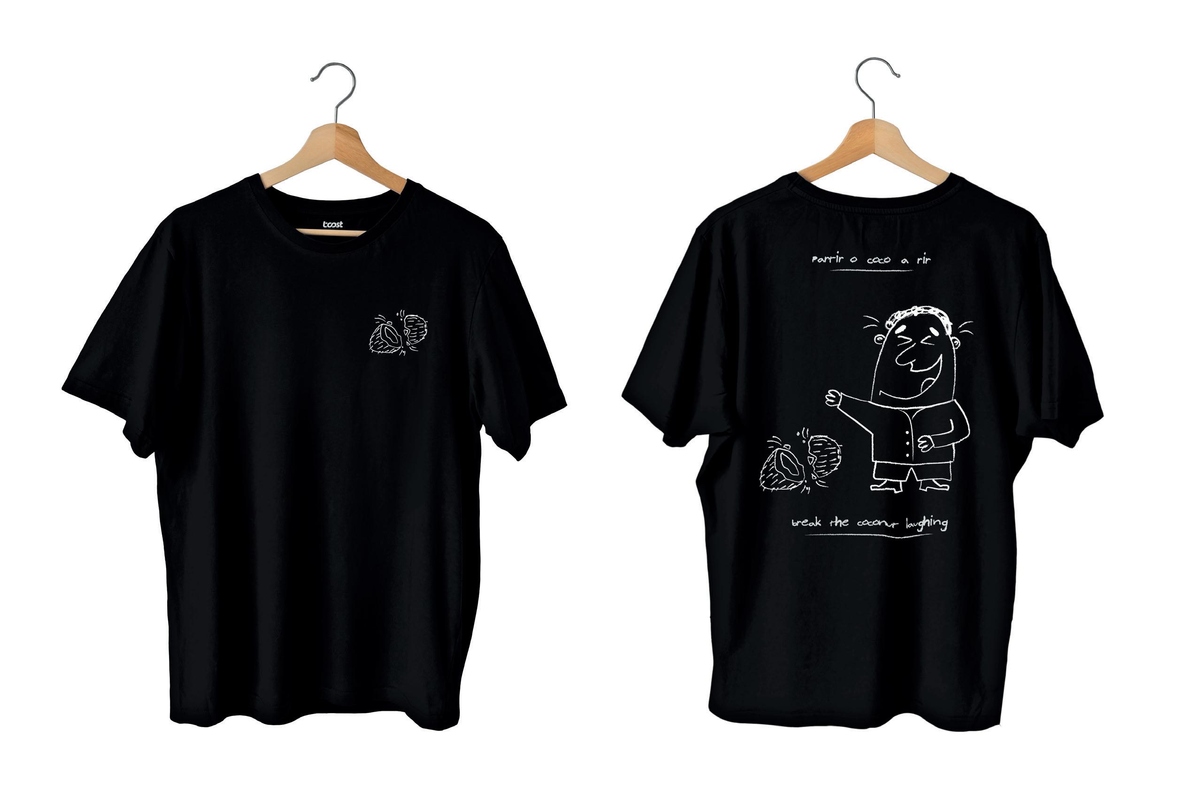
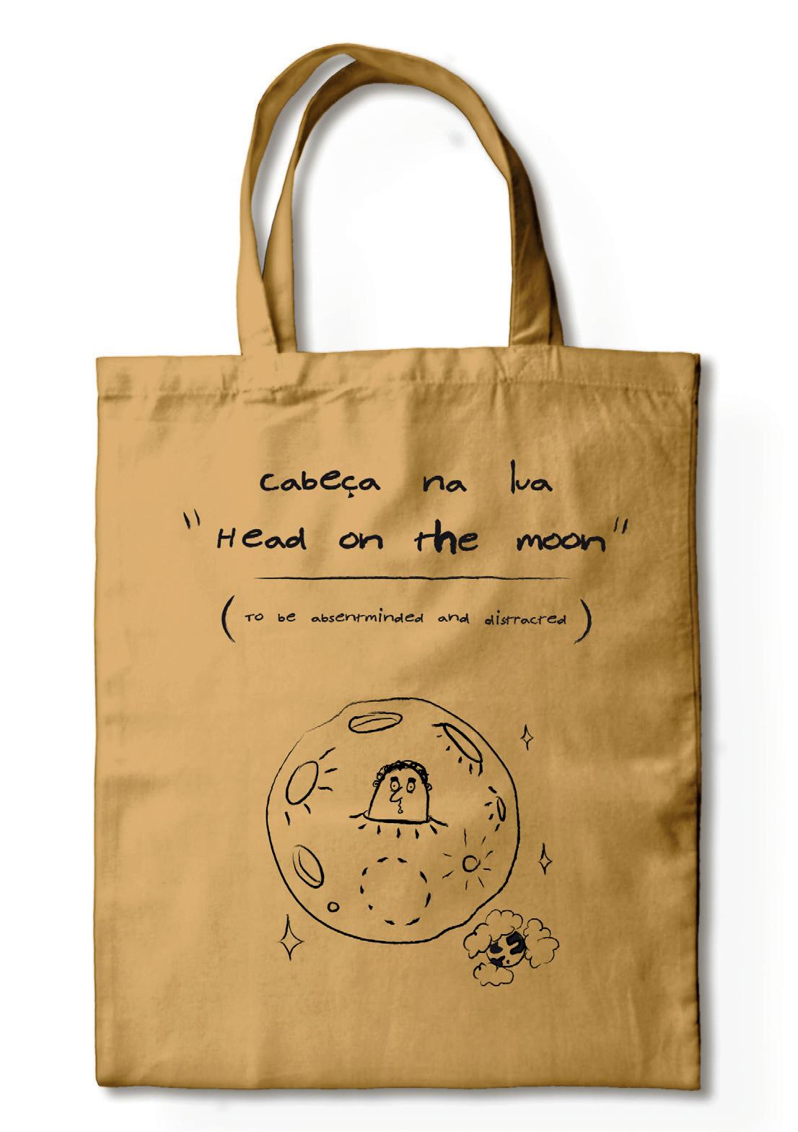 Selection of Merchandise Mockups featuring Portuguese Idiom Illustrations
Selection of Merchandise Mockups featuring Portuguese Idiom Illustrations
Personal Interests and Additional Skills
In my own time enjoy producing 2D and 3D art, exploring a range of materials and learning about new mediums to work with. Through this I have learnt additional skills such as casting, screen-printing, woodworking, using power tools etc… I enjoy implementing these skills into model-making or visualisations within architectural related work wherever possible.
I have a strong interest in art and architectural history, exploring, sketching and photographing a range of buildings. The 3D printed model below is a replica of a tubular steel drain fixture from one of the Bauhuas Master’s Houses in Dessau. I am always eager to learn as much as possible about architectural history.
Alongside this I play the drums and enjoy producing music with other people. have also tutored drum students part time. found myself incorporating this passion for music and sound into my final year project, and would like to explore the role of acoustics in architecture wherever possible.
