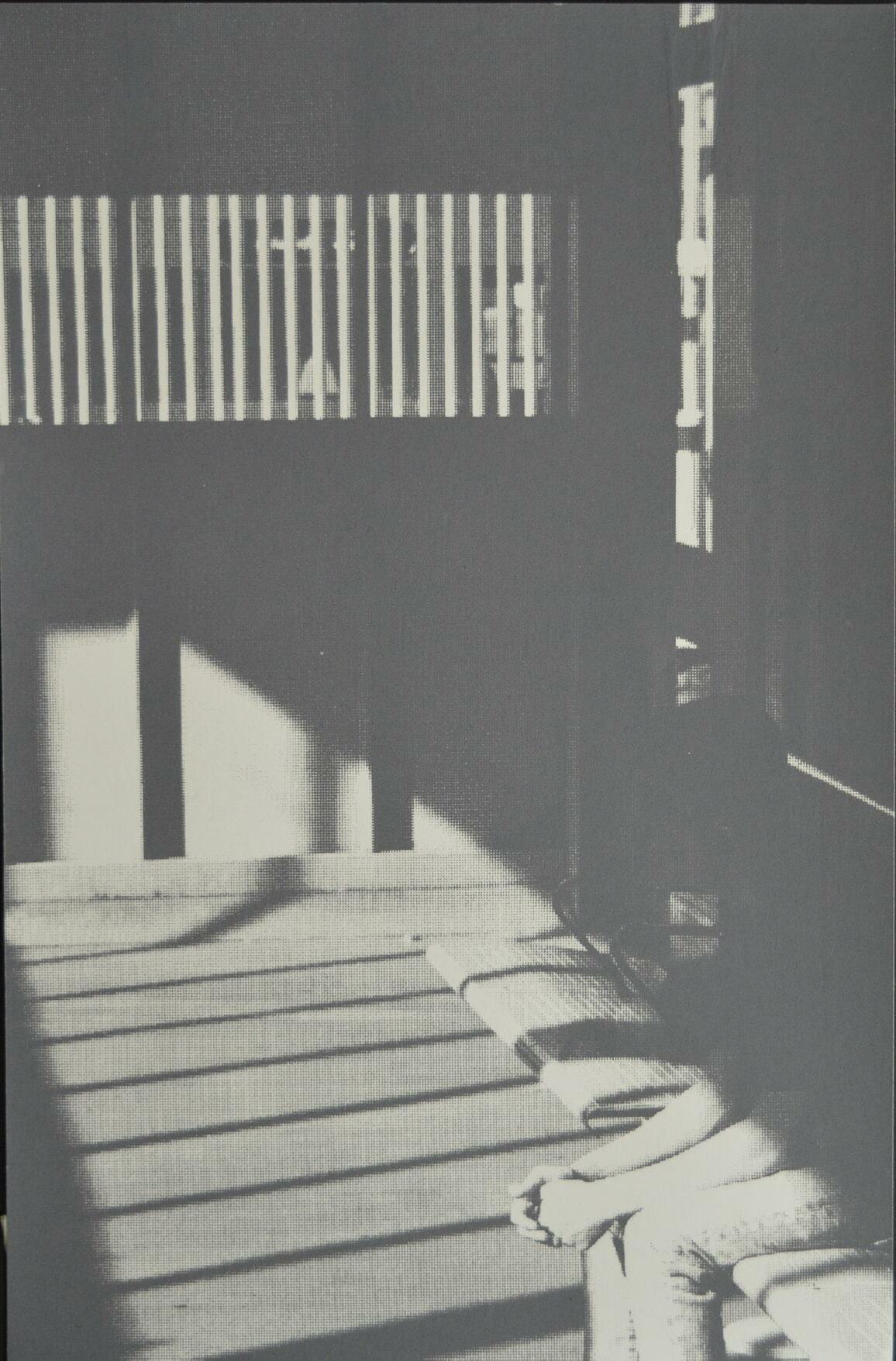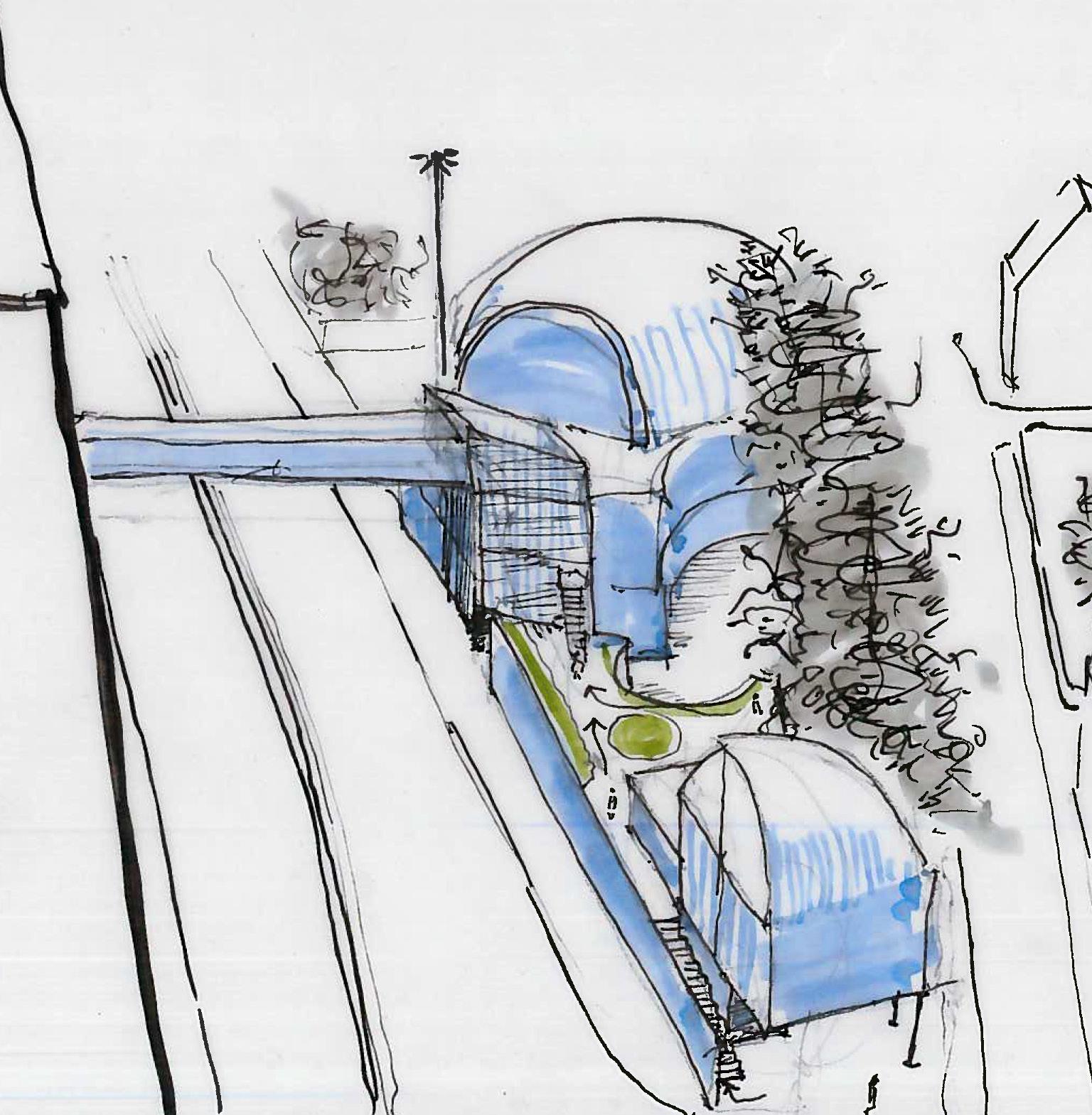

“Move Space” (First Year of Undergraduate)
Conceived as a temporary pavilion for Morris dancing, the project asked how dance could be used to reinvigorate an unused urban site. I aimed for the project to be light-hearted and fun, actively celebrating the contrast between traditional folk dance and city life in Manchester’s Northern Quarter and exposing passers-by to a piece of England’s cultural heritage.
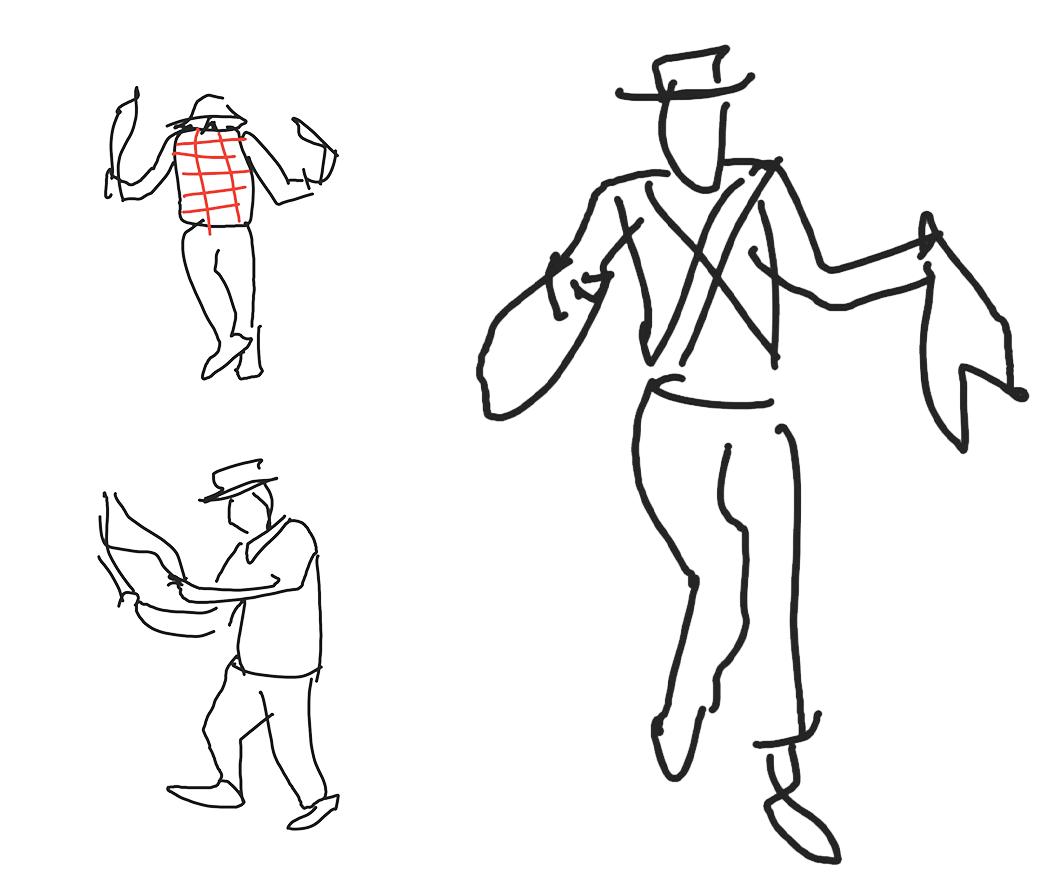
The first architectural project of my Undergraduate degree, I found myself forced to adapt to a much faster and intensive schedule of designing than I was used to. Through this process I discovered my passion for hand drawing early design concepts, the use of rough physical models and a strong interest in recontextualising and celebrating local heritage and culture.
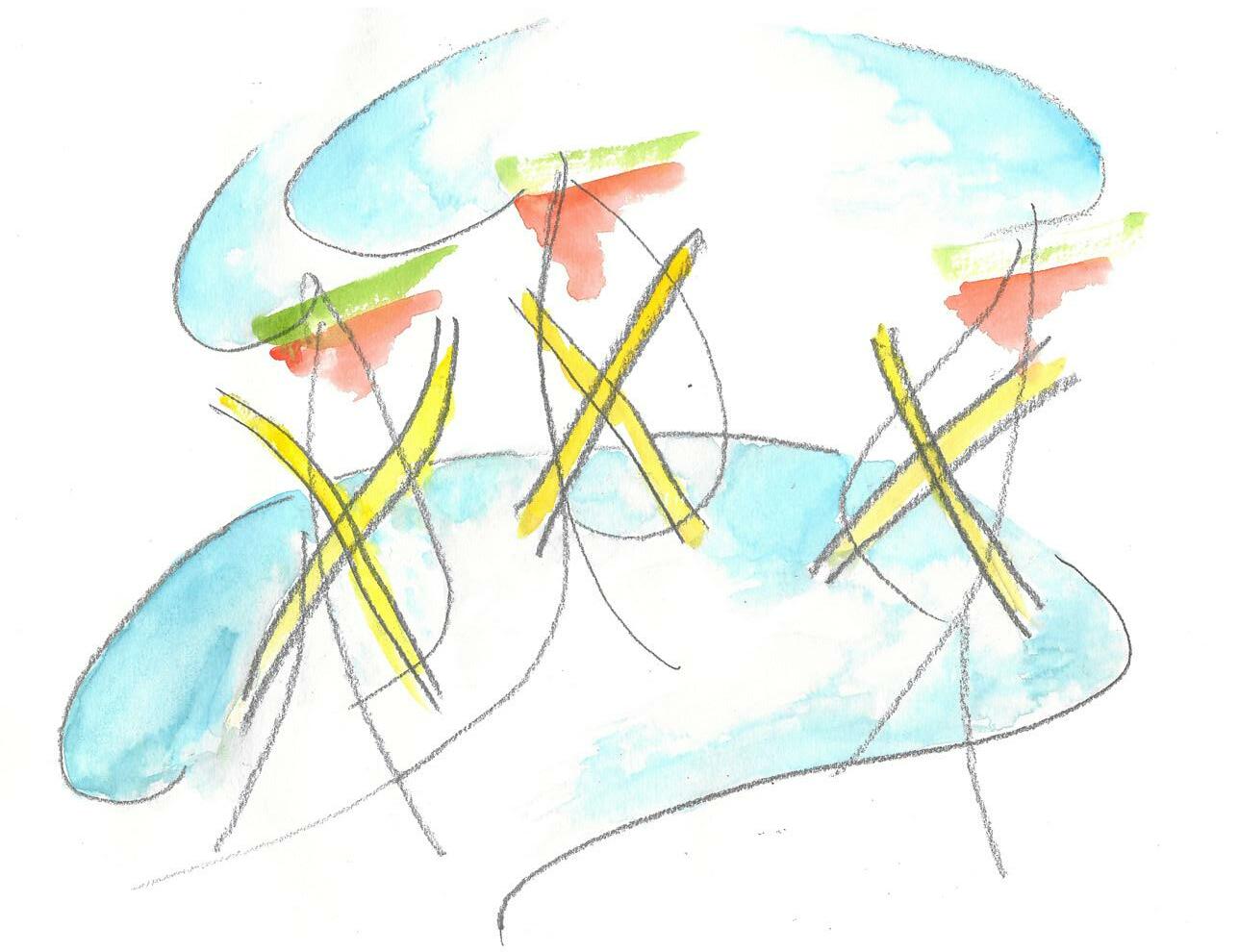
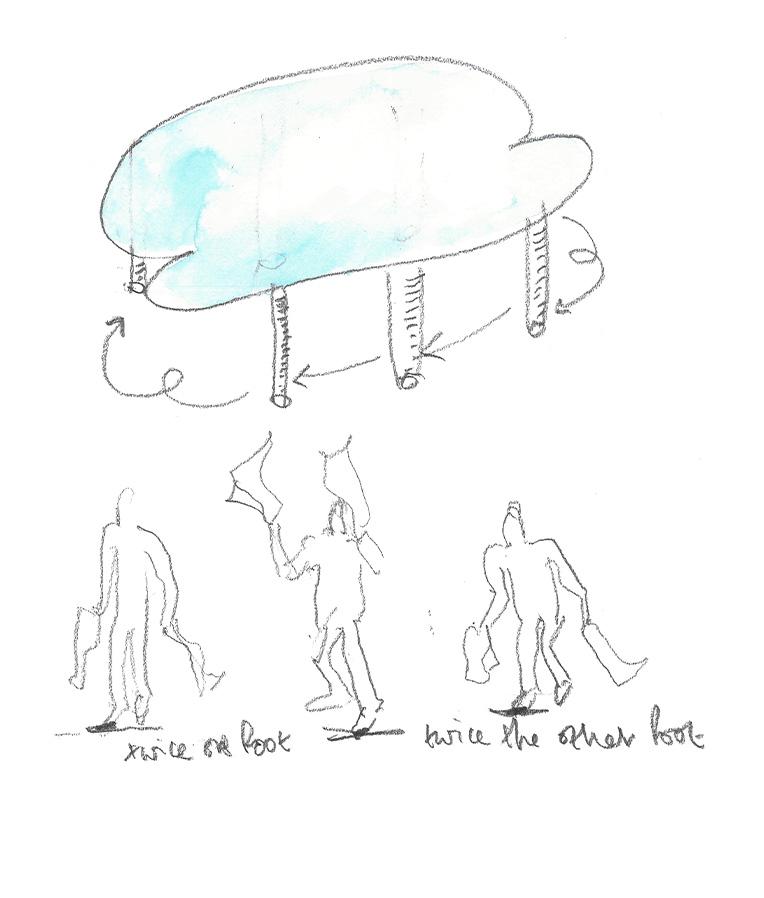
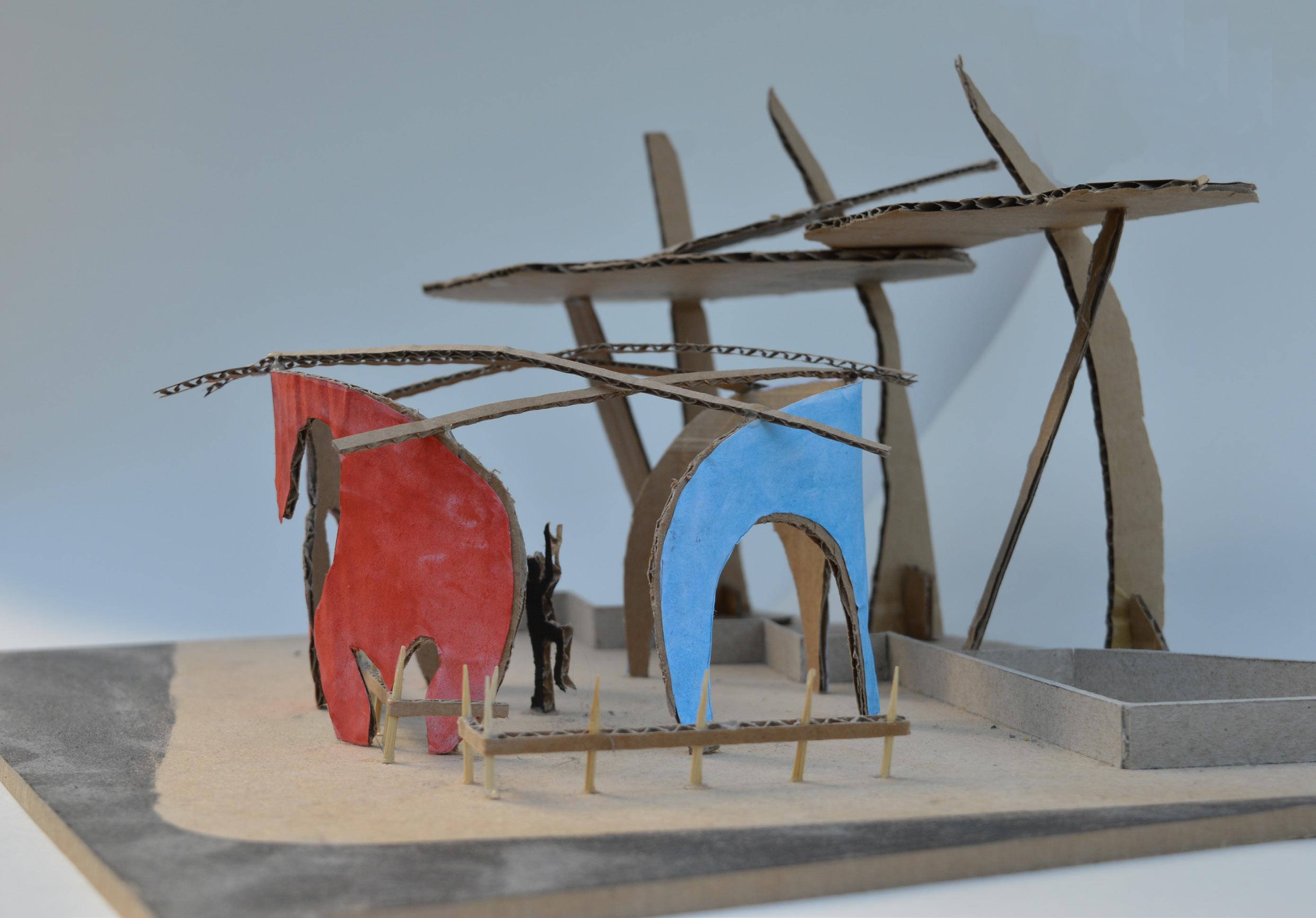
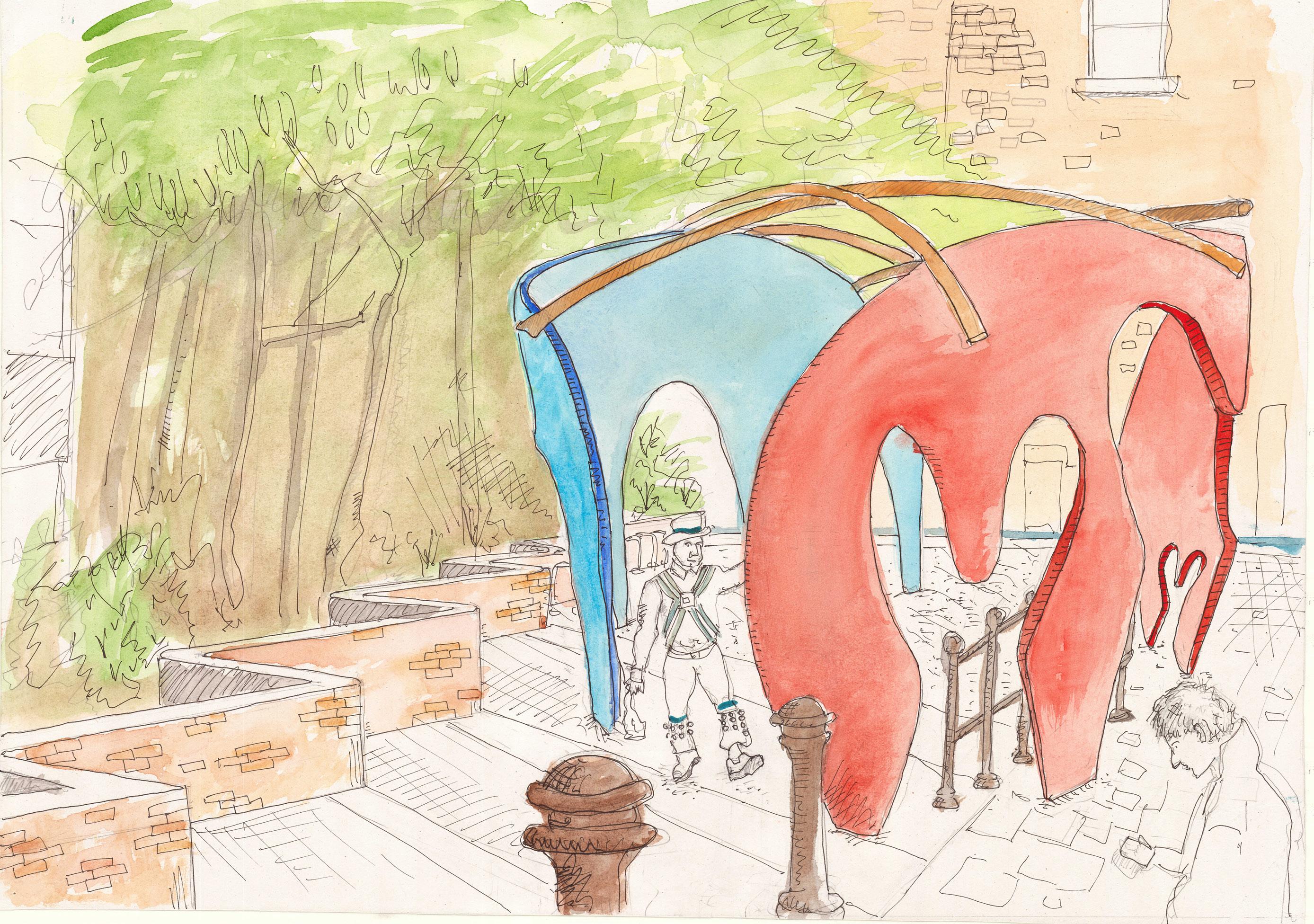
“Office Building in Moscow” (Third Year of Undergraduate)
Tasked with designing a 5 storey office building in Moscow over the span of only 3 weeks, my concept drew inspiration from Russia’s history of timber construction, ranging from izbas to grand wooden churches.
Required to produce an energy efficient, sustainable building that provided maximum comfort to users, I attempted to maximise passive systems. Prioritising southern solar gains helped reduce operational heating costs in winter and South Western winds helped provide a source of cooling in summer, but needing to be protected from in winter.
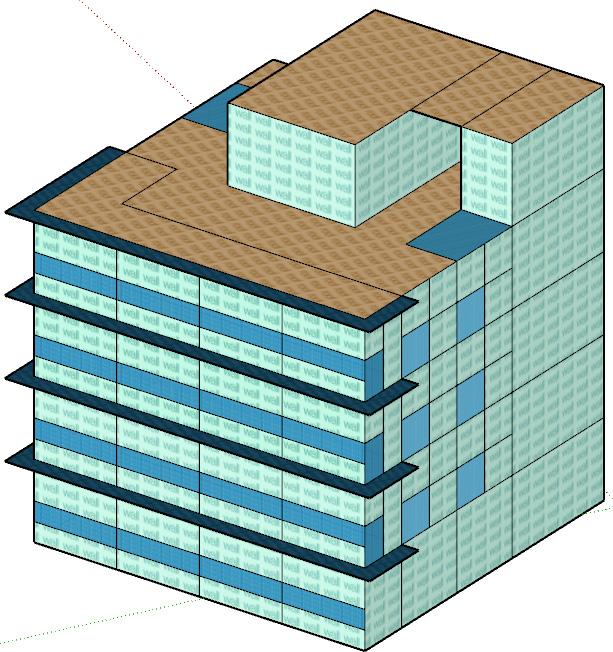
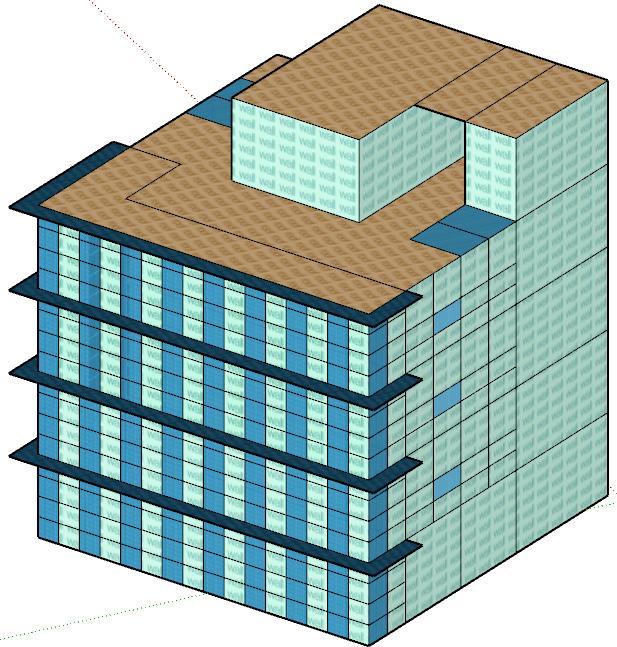
The intensity of research needed for the project and technological focus proved to be very exciting and I would be interested to pursue similar work in the future.
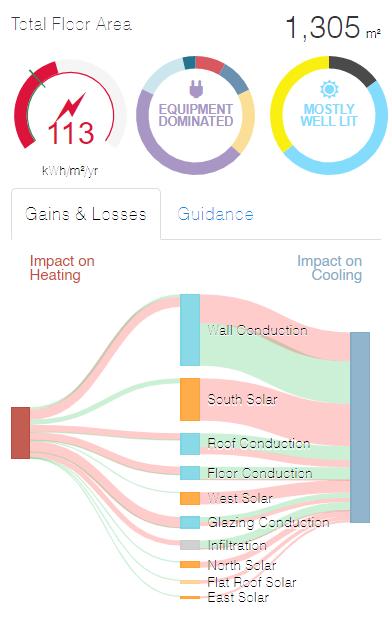
Designing through daylight and energy usage analysis in Sefaira
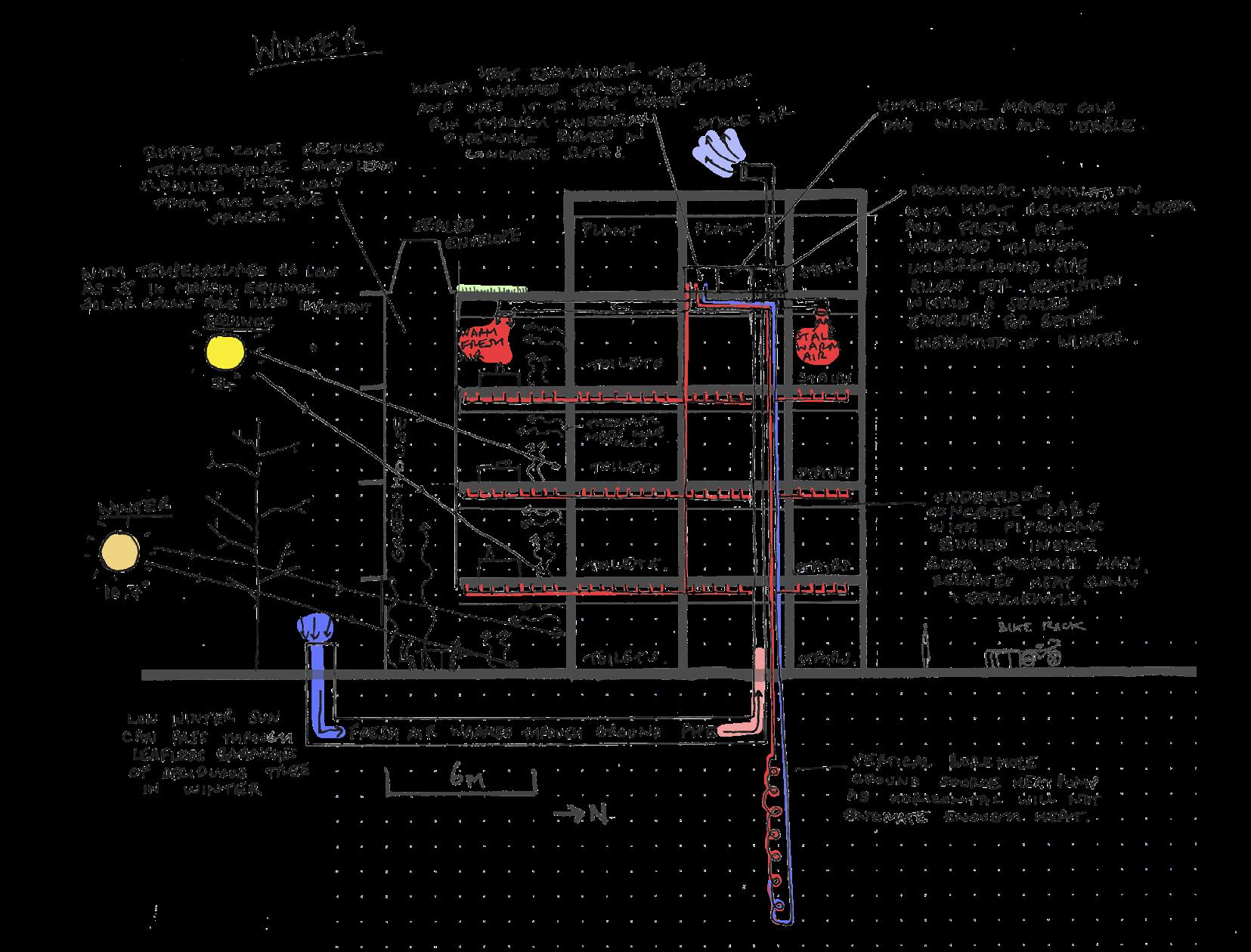
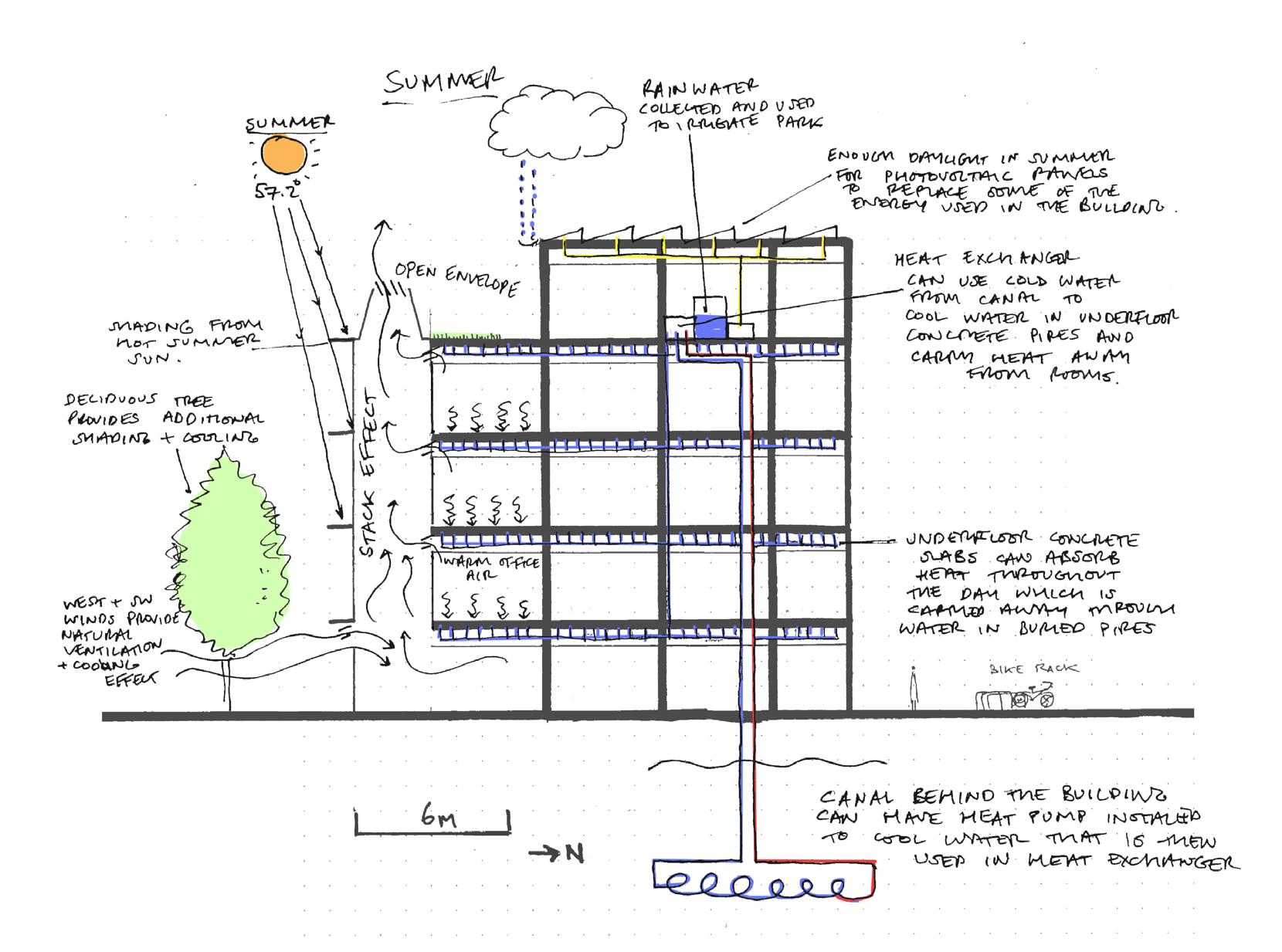
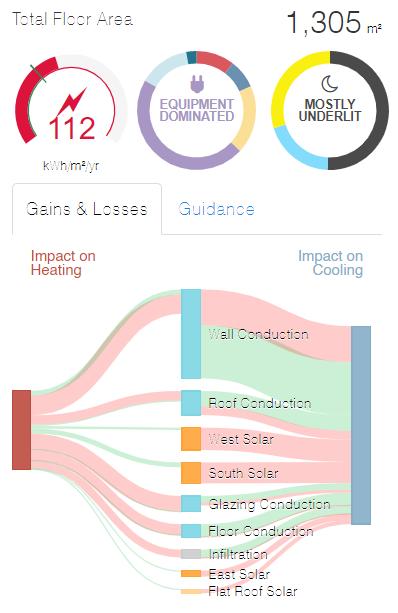
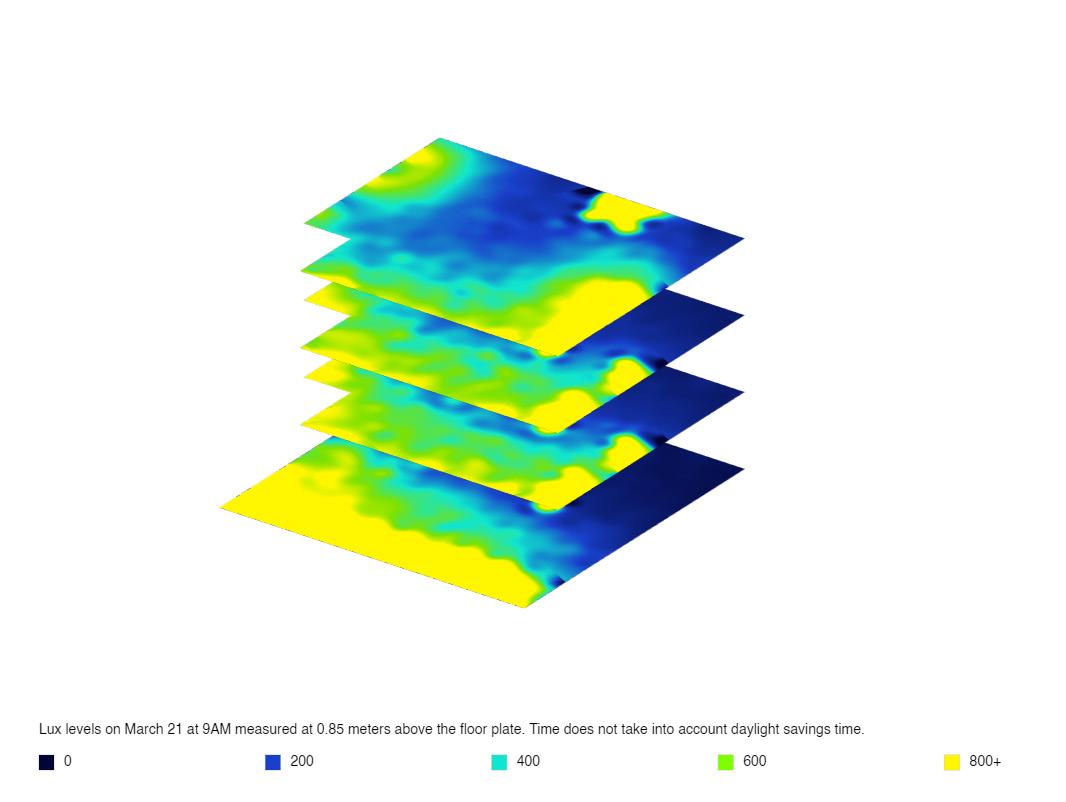
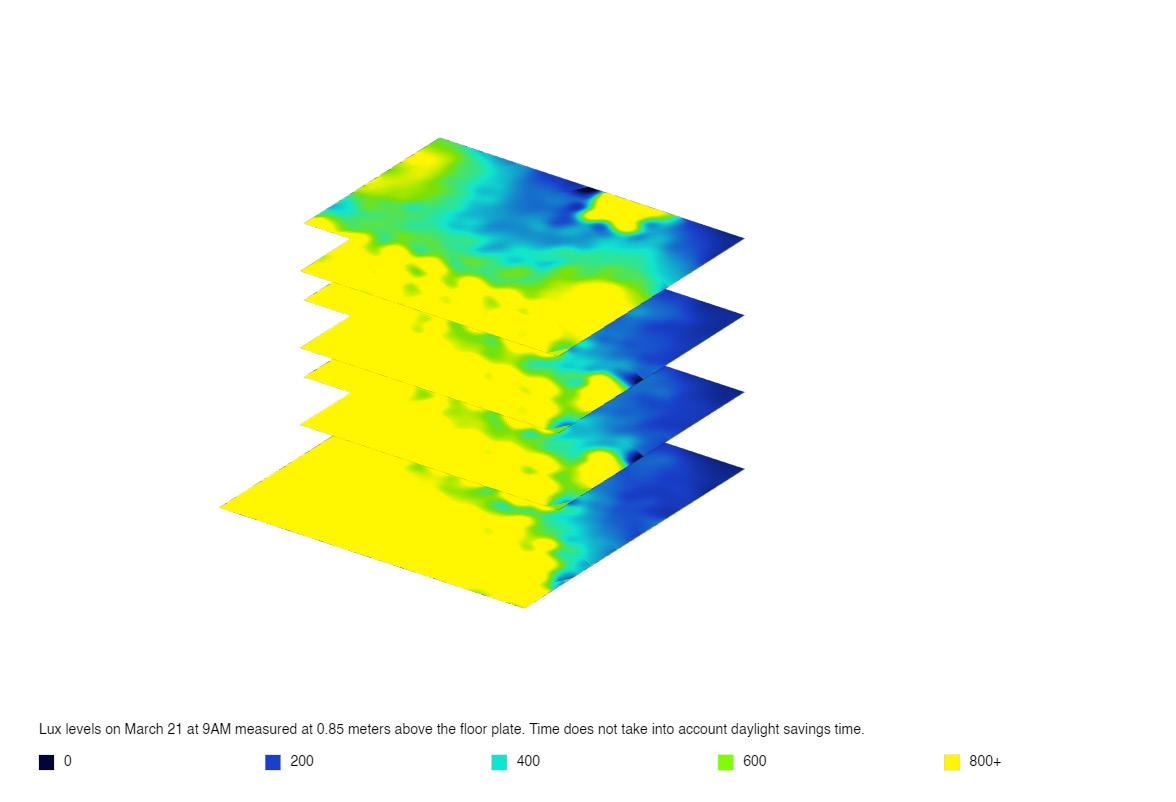
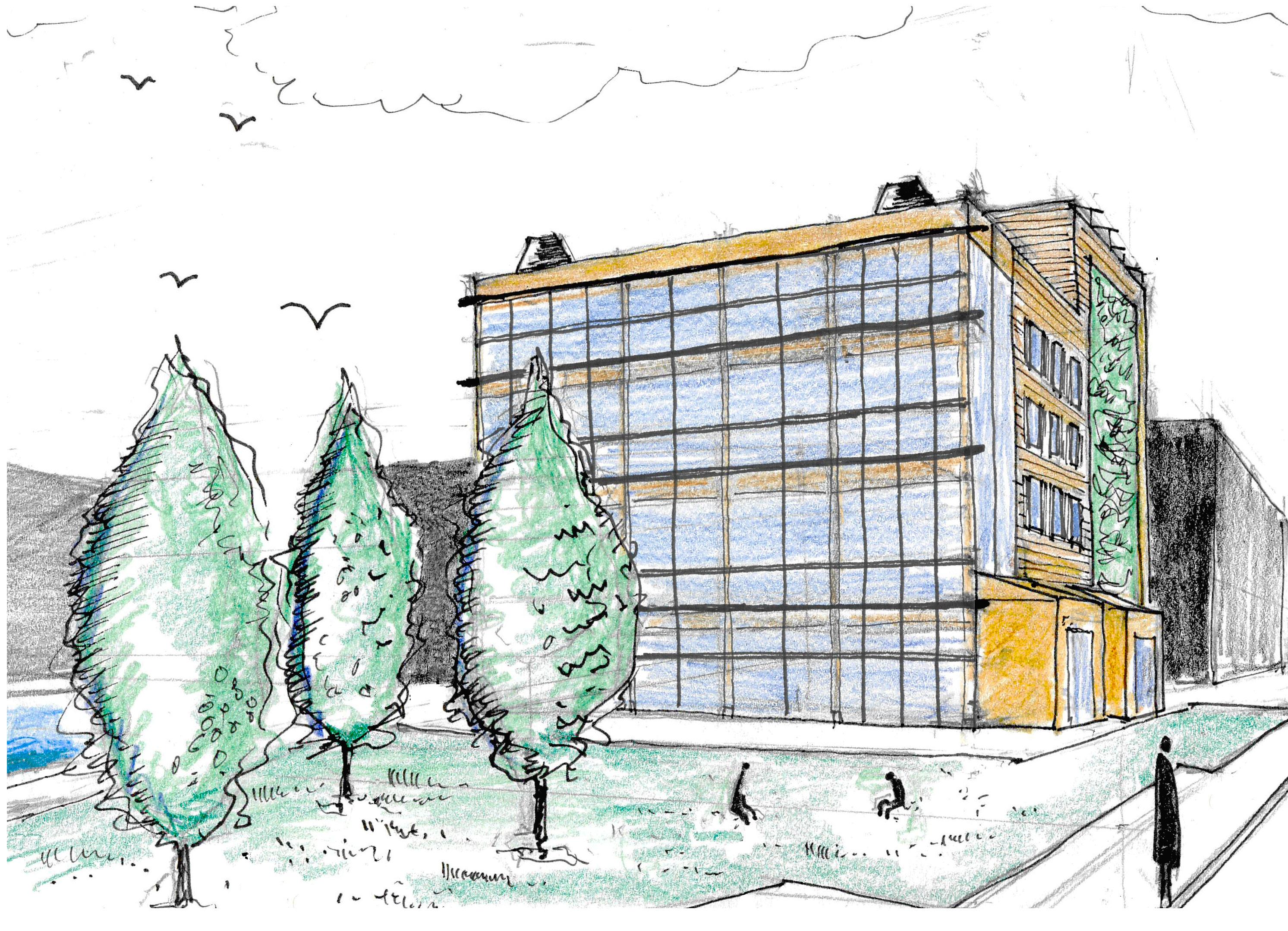
Glass U-value = 1.2 W/ m2K
Wall U-value = 0.12 W/ m2K
Glazing wall ratio = 25%
Glass U-value = 1.2 W/ m2K
Wall U-value = 0.12 W/ m2K
Glazing wall ratio = approx 40%
Through iteratively testing different percentages and distributions of glazing I became proficient at using Sefaira to design in response to daylighting and energy consumption. These selected iterations document the implementation of larger amounts of glazing to maximise daylighting, while retaining the same level of energy efficiency through consideration of solar gains.
“Office Building in Moscow” (Third Year of Undergraduate)
In attempting to create the most energy efficient, comfortable, office building I could, I began to explore the application of a double skin facade. The design development of the building’s skin and operable glazing system furthered my interest in creating efficient low-tech solutions to design problems, and built my confidence working at a detailed scale of 1:5 and 1:20. I continue to be interested in improving the efficiency of buildings and reducing the carbon footprint of buildings.
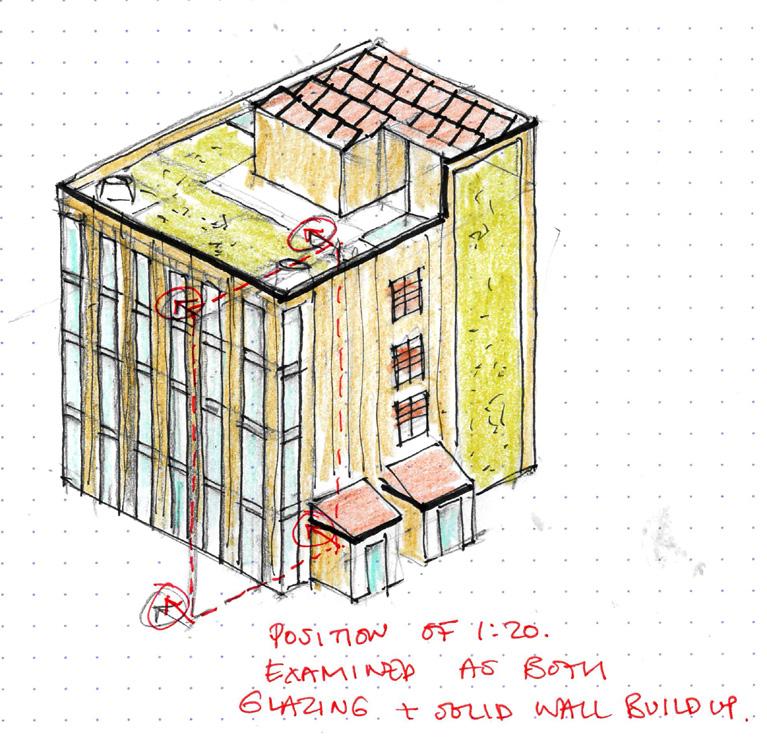
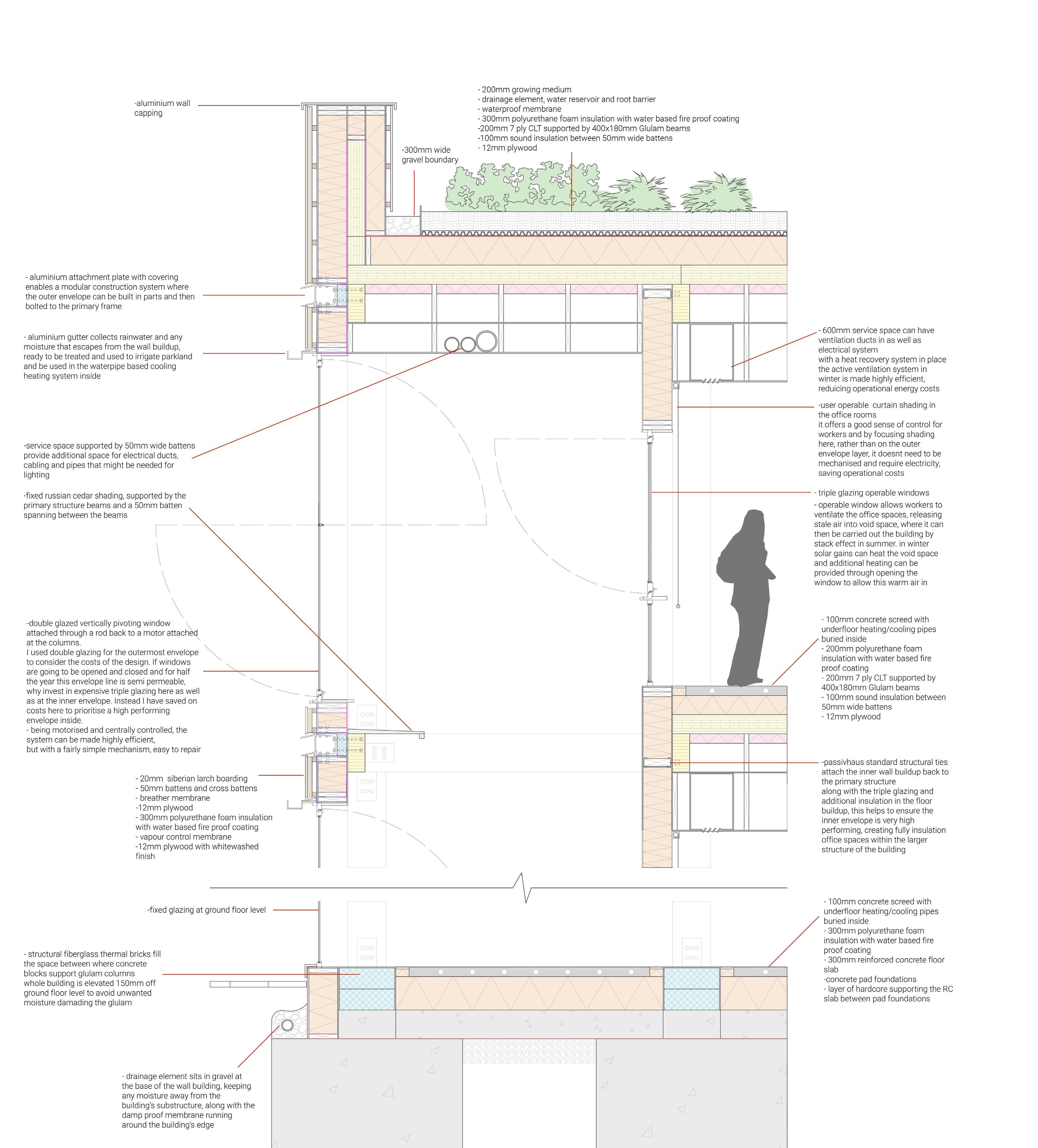

“Garden Living” (Second Year of Undergraduate)
A co-living scheme aimed specifically at young adults and retirees, “Garden Living” aimed to fight loneliness and isolation associated with inner city living. Drawing inspiration from Moisei Ginzburg’s concept of the social condenser, the design focused on providing high quality social spaces to prioritise communal activity over insular private living. All residents received access to garden space and multiuse outdoor space with storage.


Through this project I began to develop an interest in housing design and the work needed to balance good lighting, ventilation, privacy and communal space in apartment complexes. I became familiar with aspects of UK building regulations, continuing to improve this understanding throughout my degree, and enjoyed the constraints of designing for a densely packed inner city context.
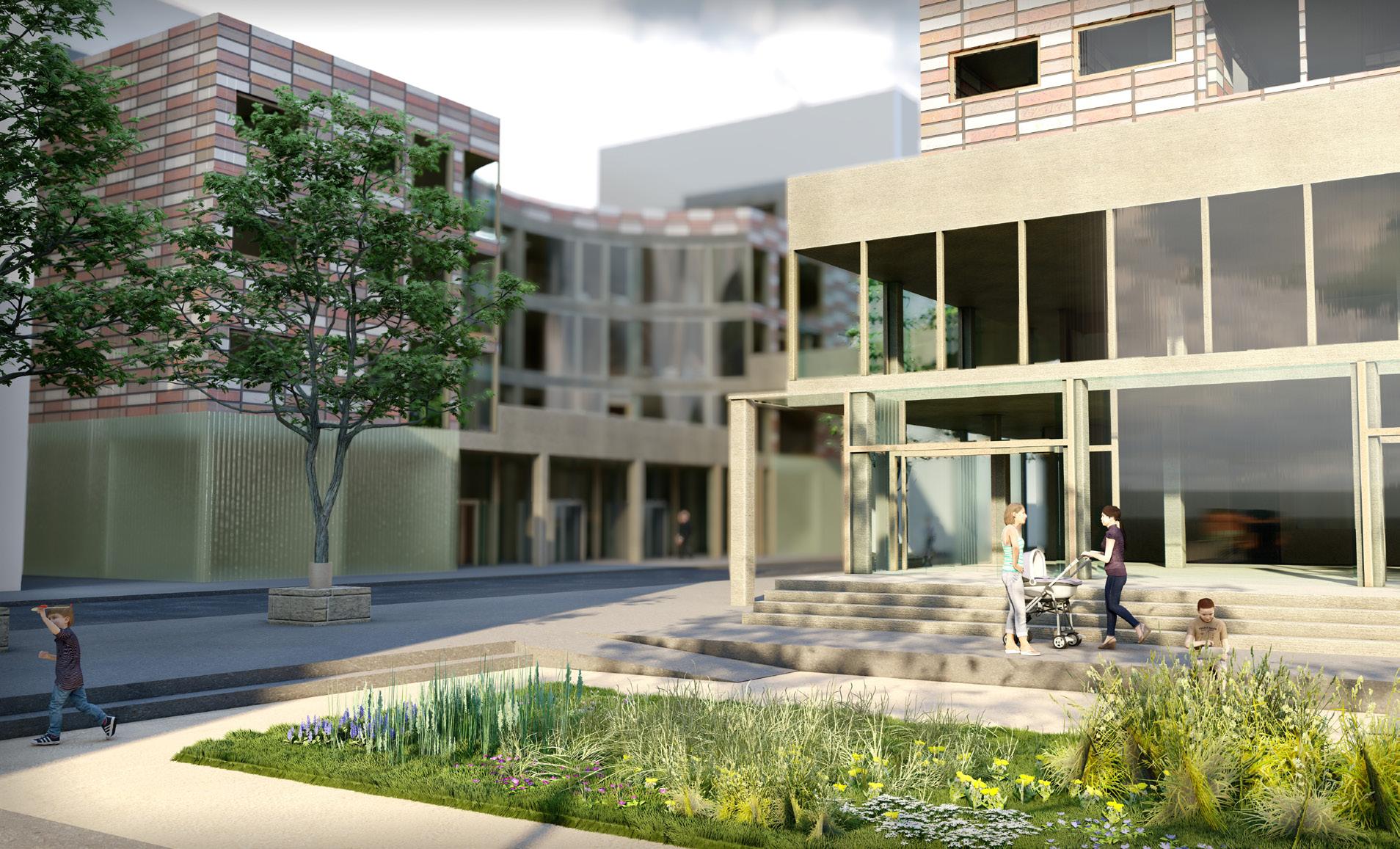
“Garden Living” (Second Year of Undergraduate)
Moving into a more detailed scale, I began to design wall build-ups and the tactile qualities of living spaces. Producing a serious of interior renders to advertise the qualities of the apartments, I let myself work from the starting point of design choices based in cost and ease of construction (thermal massing exposed concrete floors and simple whitewashed walls).
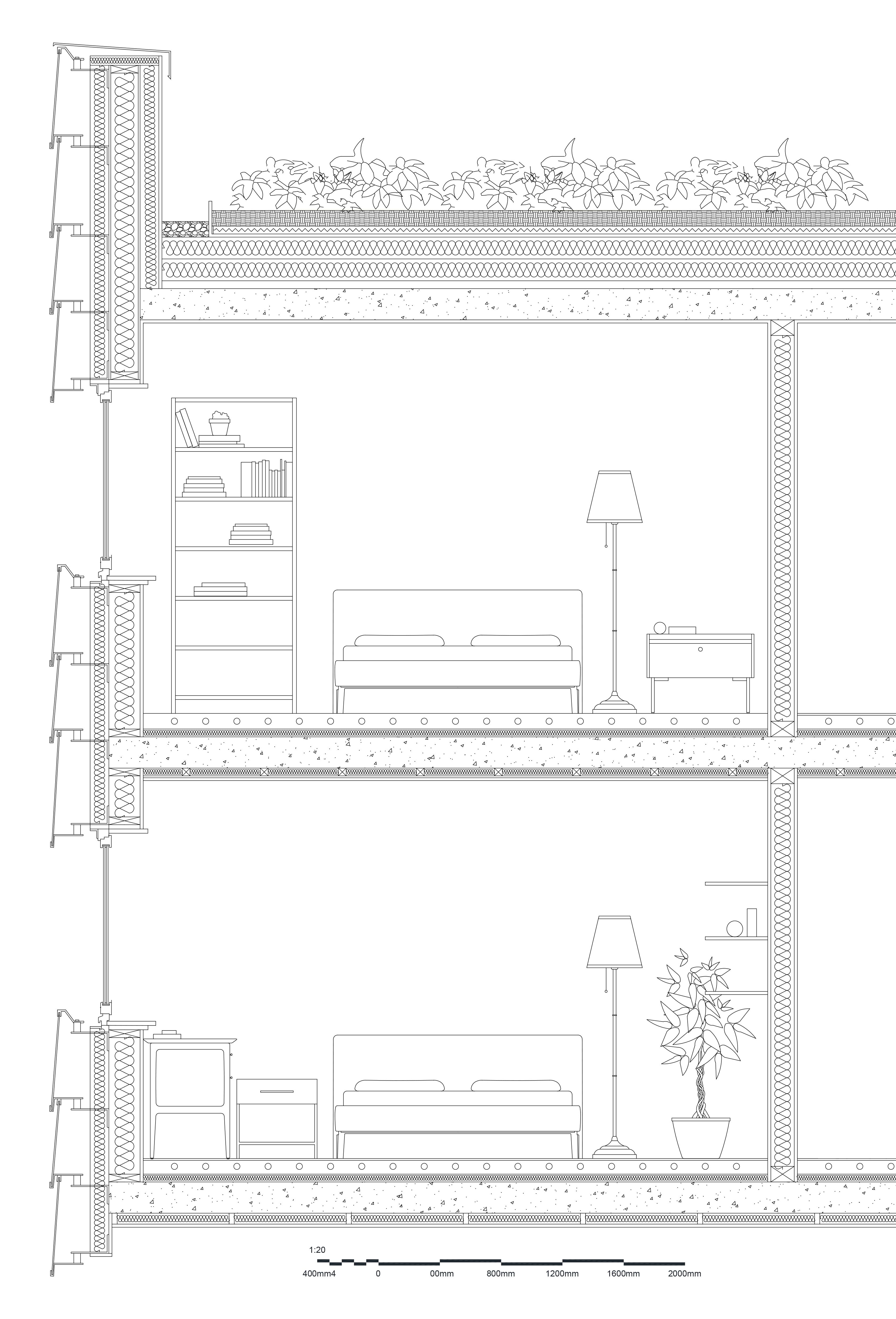
Producing realistic style renders using Lumion and Photoshop was rewarding process and one I feel very comfortable with. I enjoyed the experience of designing interiors, and it is something I would be eager to explore in the future.
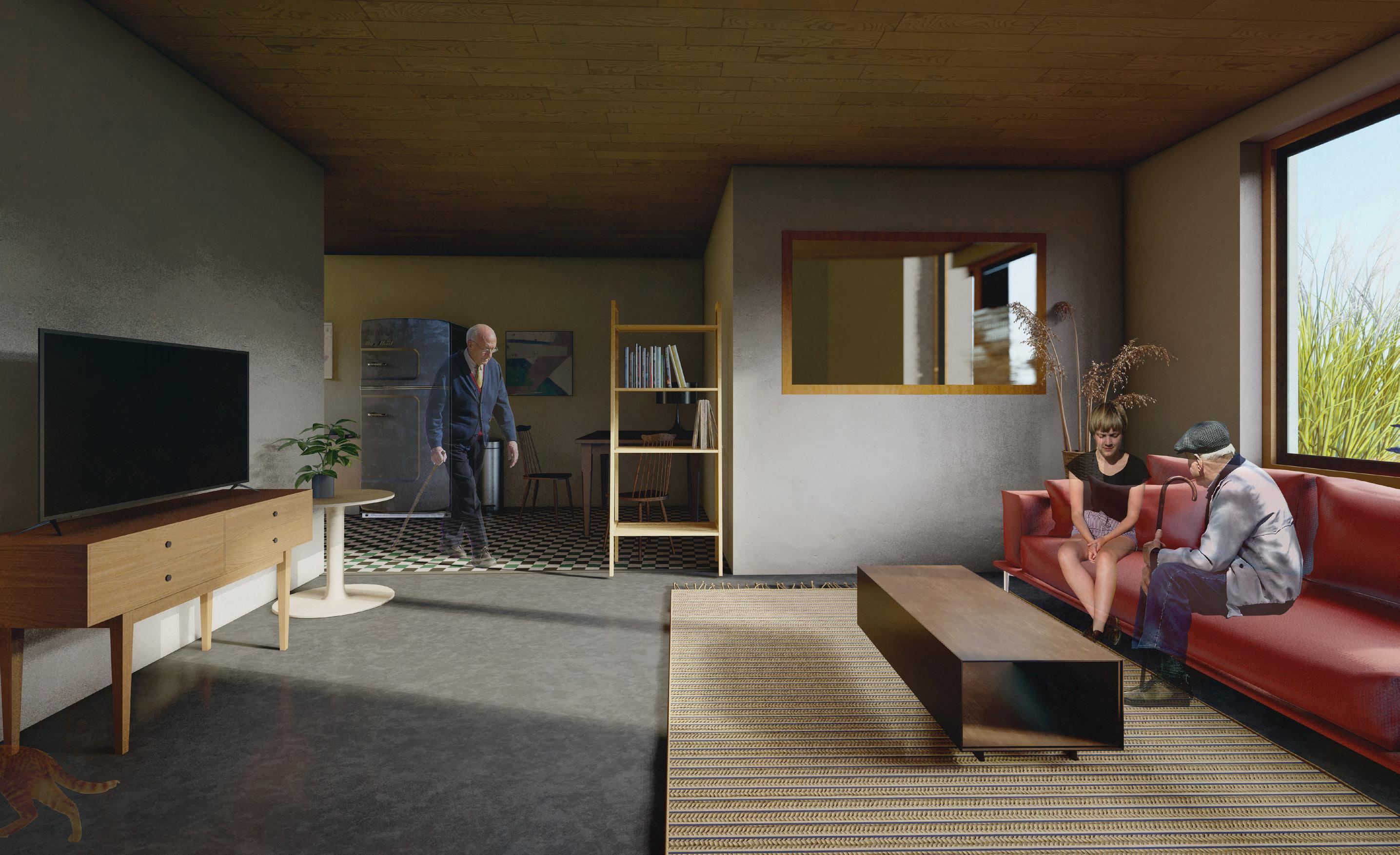
“Sonic Journeys” (Third Year of Undergraduate)
Engaging with local users, the site’s historical context and tapping into Manchester’s rich history of music, “Sonic Journeys” took the shape of a music education themed community centre with dedicated spaces for performance, education and a small local museum. Having joined the FLUX atelier in my final year, the building shown was the product of exploring alternative practices for urbanism, in opposition to current top-down design.
The project attempted to integrate the ongoing Mayfield Park redevelopment scheme into the area of Ardwick, a deprived, cut off district of Manchester, while attracting new users to the site. Concerned with the movement of people across the site and the potential for sound to shape our perception of space, the design had a strong focus on public space, circulation and implementing sonic effects to play with the users’ experience of the site.
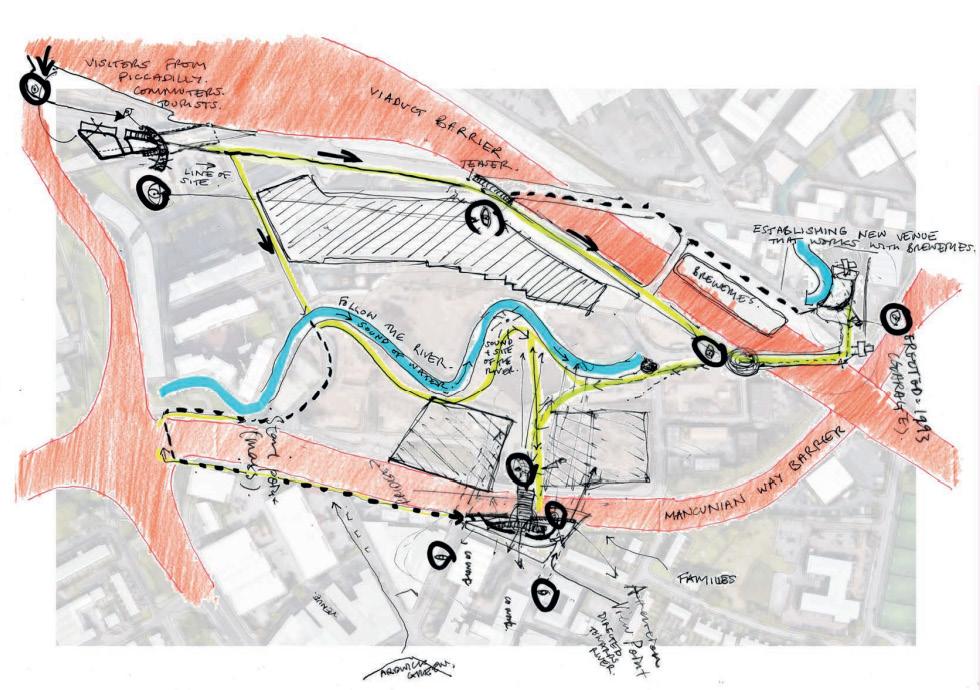
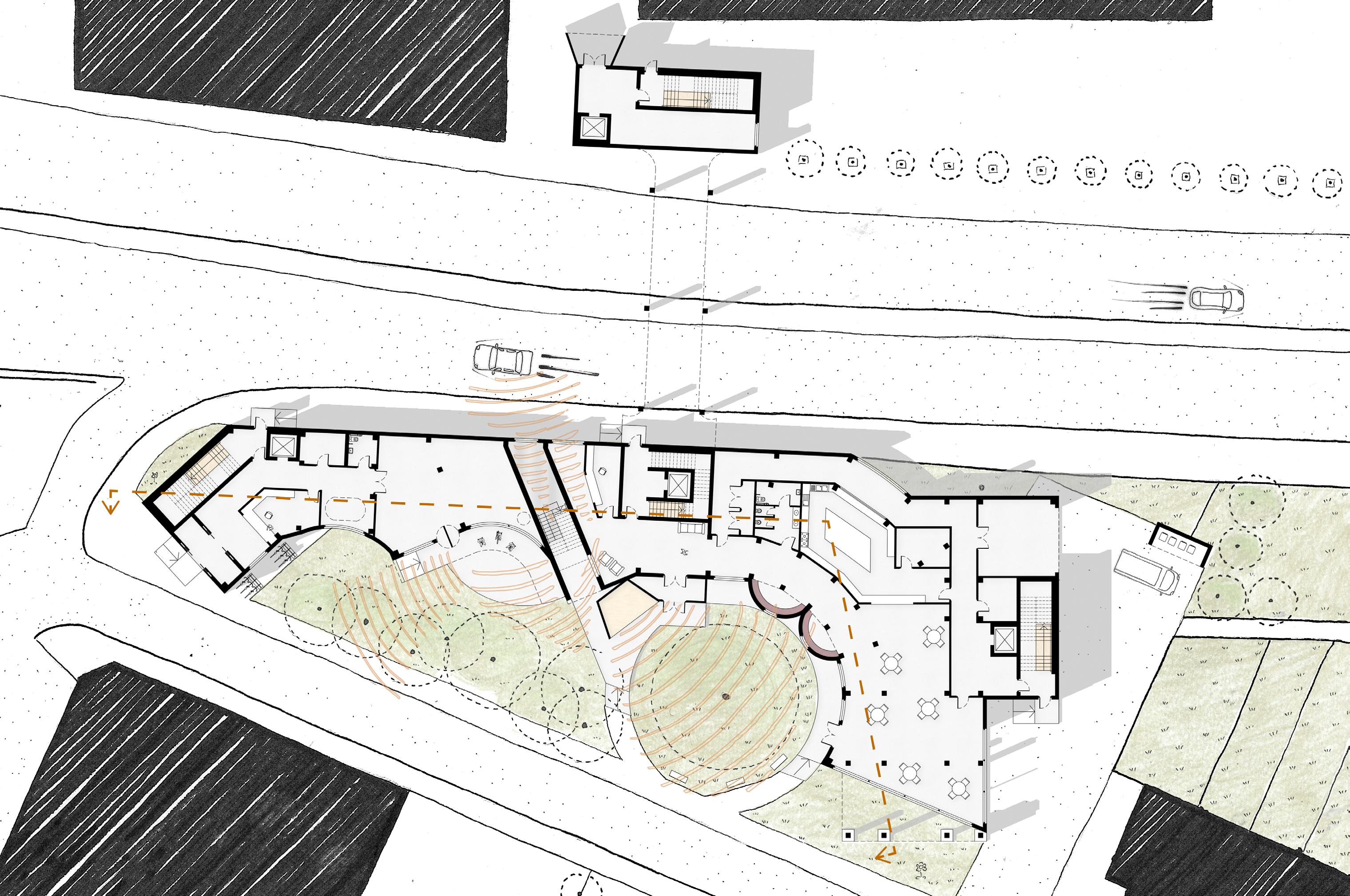
Although I spent much of this project exploring the potential for sound to shape space in a more phenomenological sense, any possibility of practical experience with acoustics and sounds place in architecture would interest me.

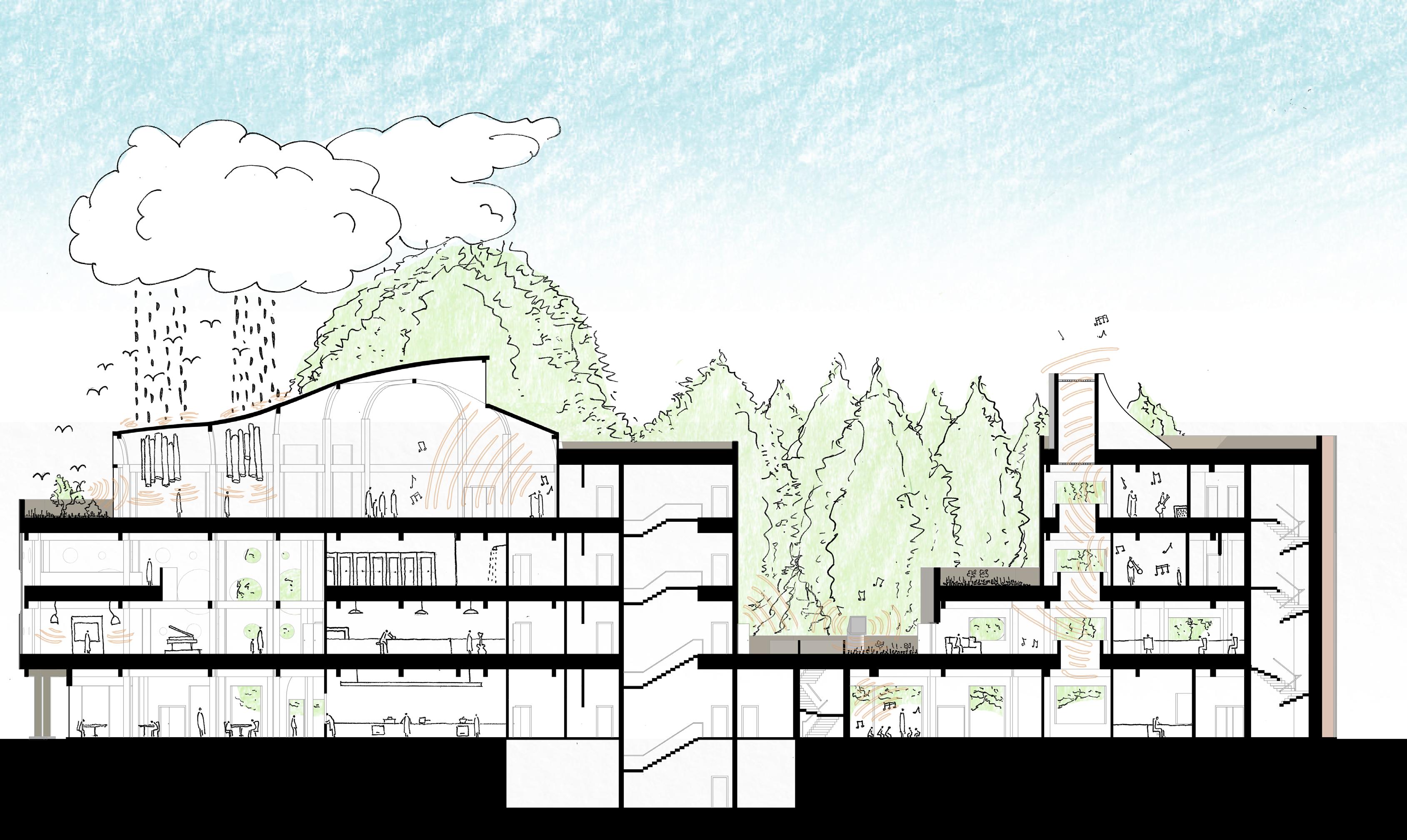
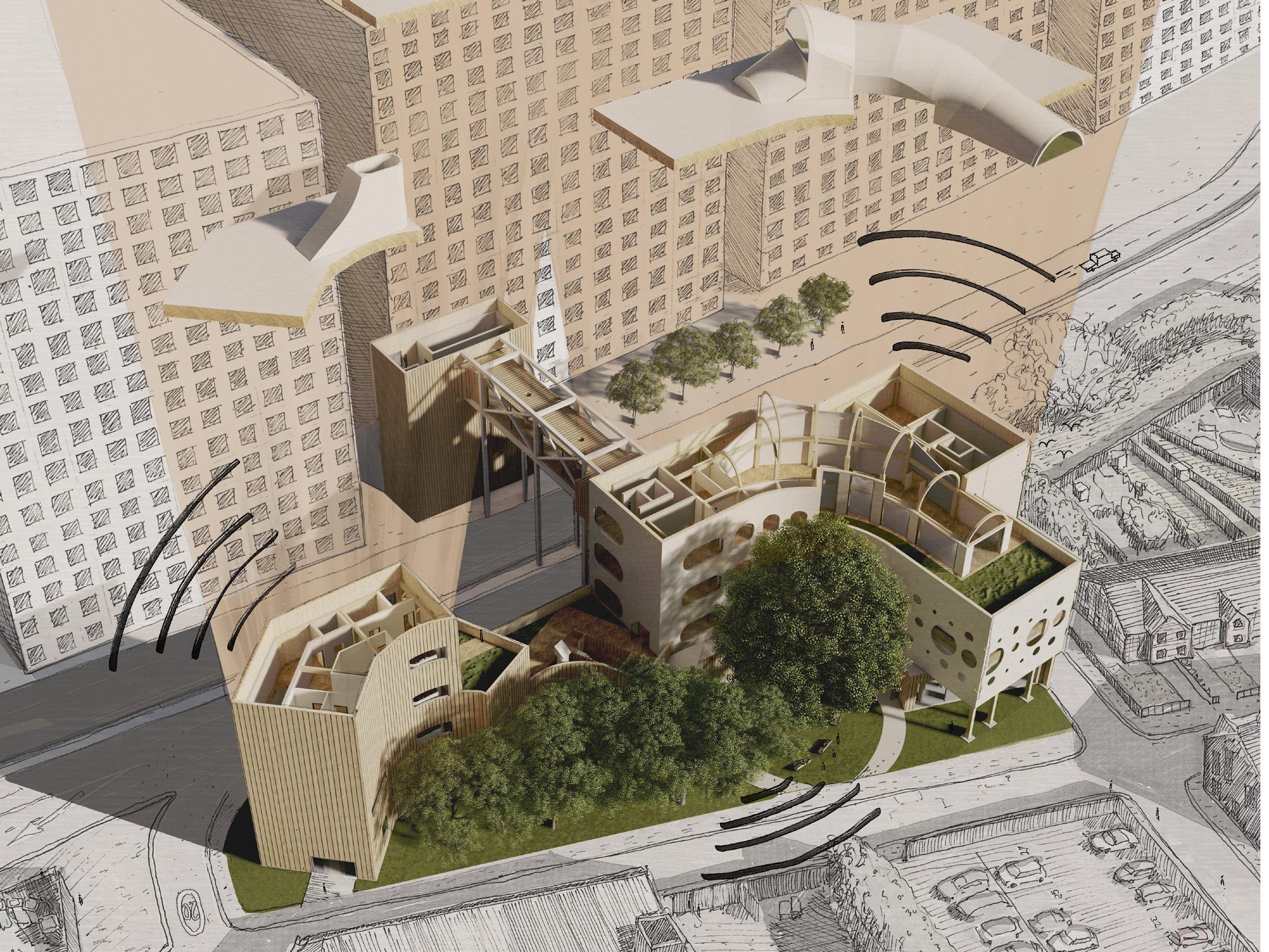
“Sonic Journeys” (Third Year of Undergraduate)
I researched local understandings of the area’s history, current uses and future needs by engaging with locals through interviews, storytelling exercises and choreographic objects. Using this as a basis for any major design decisions, I began to test what might interest local users and activate a state of change. I found these exercises fulfilling and would like to pursue community engagement in design further.
Shown here are a sketch of an initial temporary structure drawn in response to interactions with local residents and a final 1:20 section.
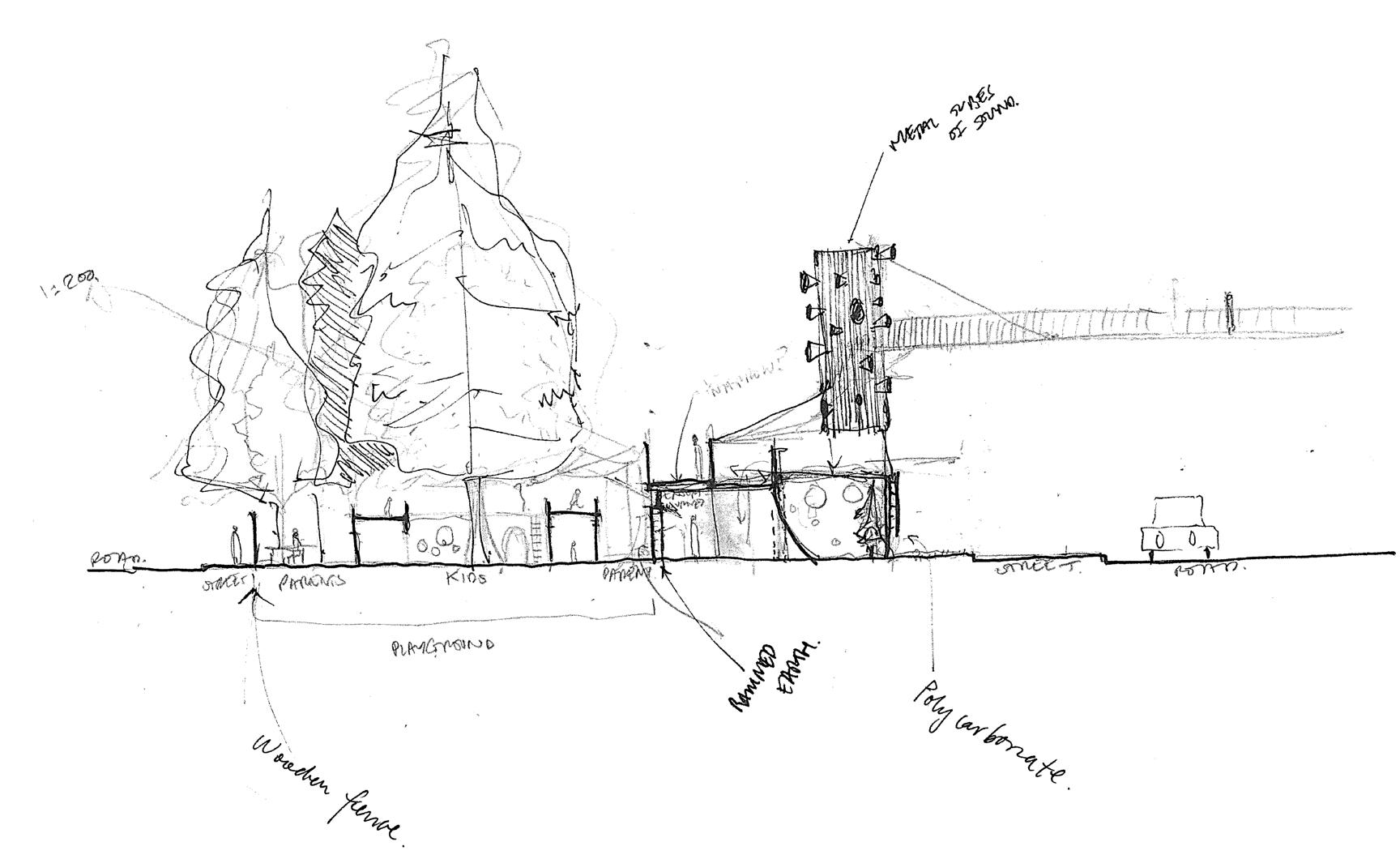
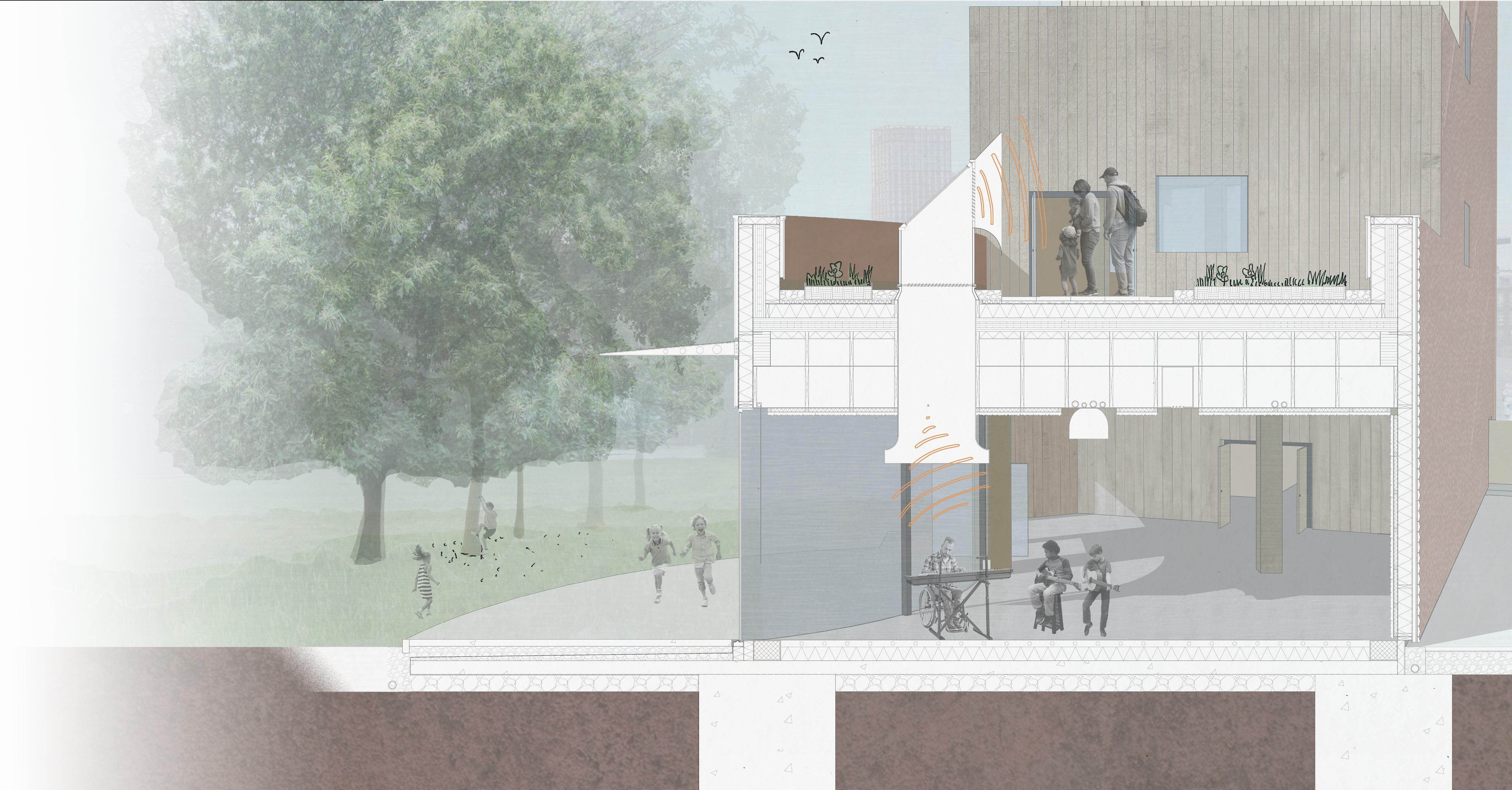
“It’s totally cut off from everything, when we ccome back along the Mancunian Way and I point these houses out to my wife, she didn’t even know they were here. No one does.”
“ Showcase... that’s where children felt safe to go at the weekend... it was a safe place watching all the old Disney films... now I’ve got an 11 year old and a 3 year old and there’s nowhere here that’s got such meaning”
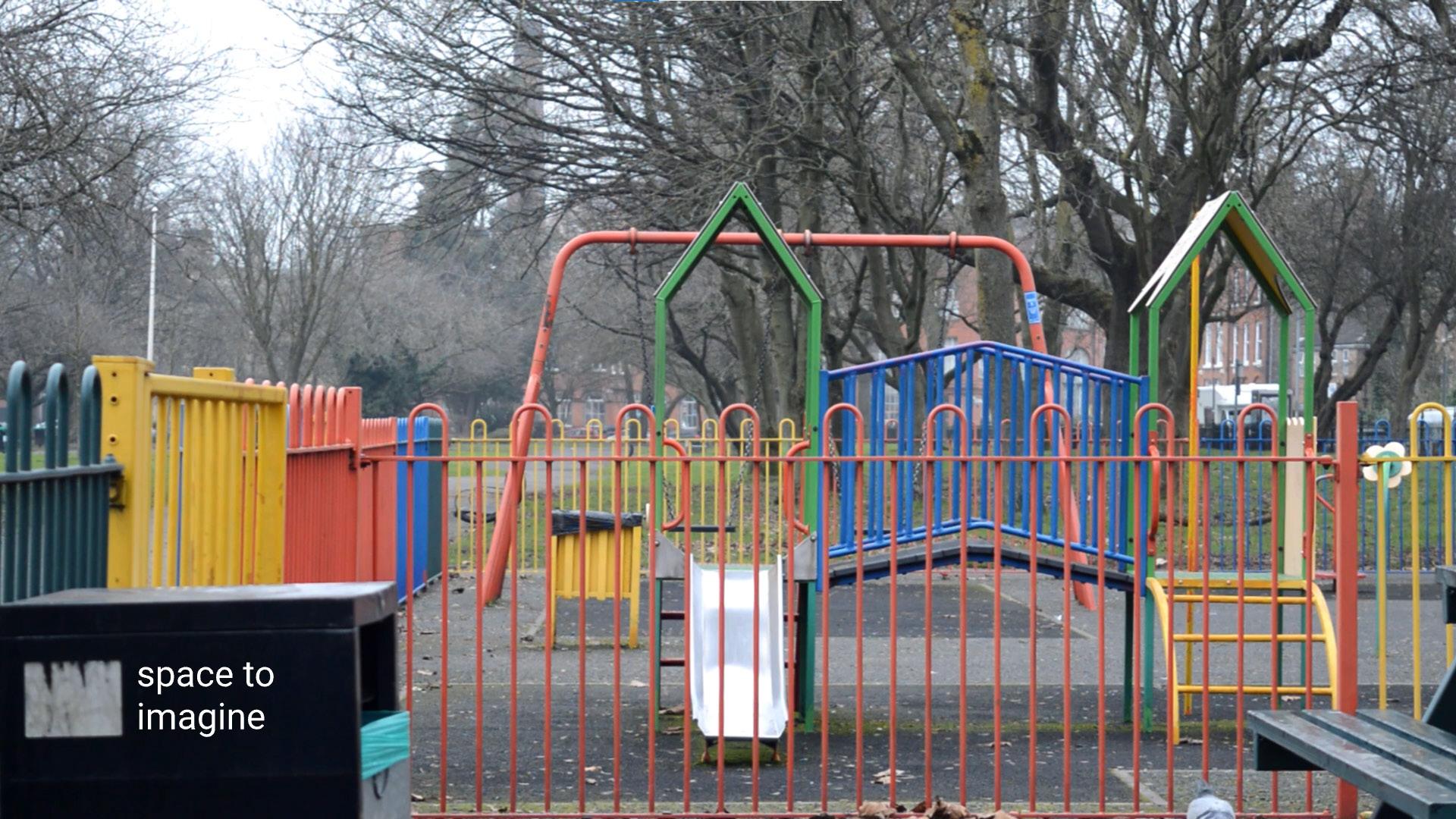
Click on the link to listen to the 30 second version of audio I recorded of the interview that informed my project: https://www.youtube.com/ watch?v=0SoJ1eeTt20

“Sonic Journeys” (Third Year of Undergraduate)
Having spent a large amount of my degree locked out of model making workshops due to COVID, was eager to produce site models and sketch models to a much higher standard than I had previously been able to.
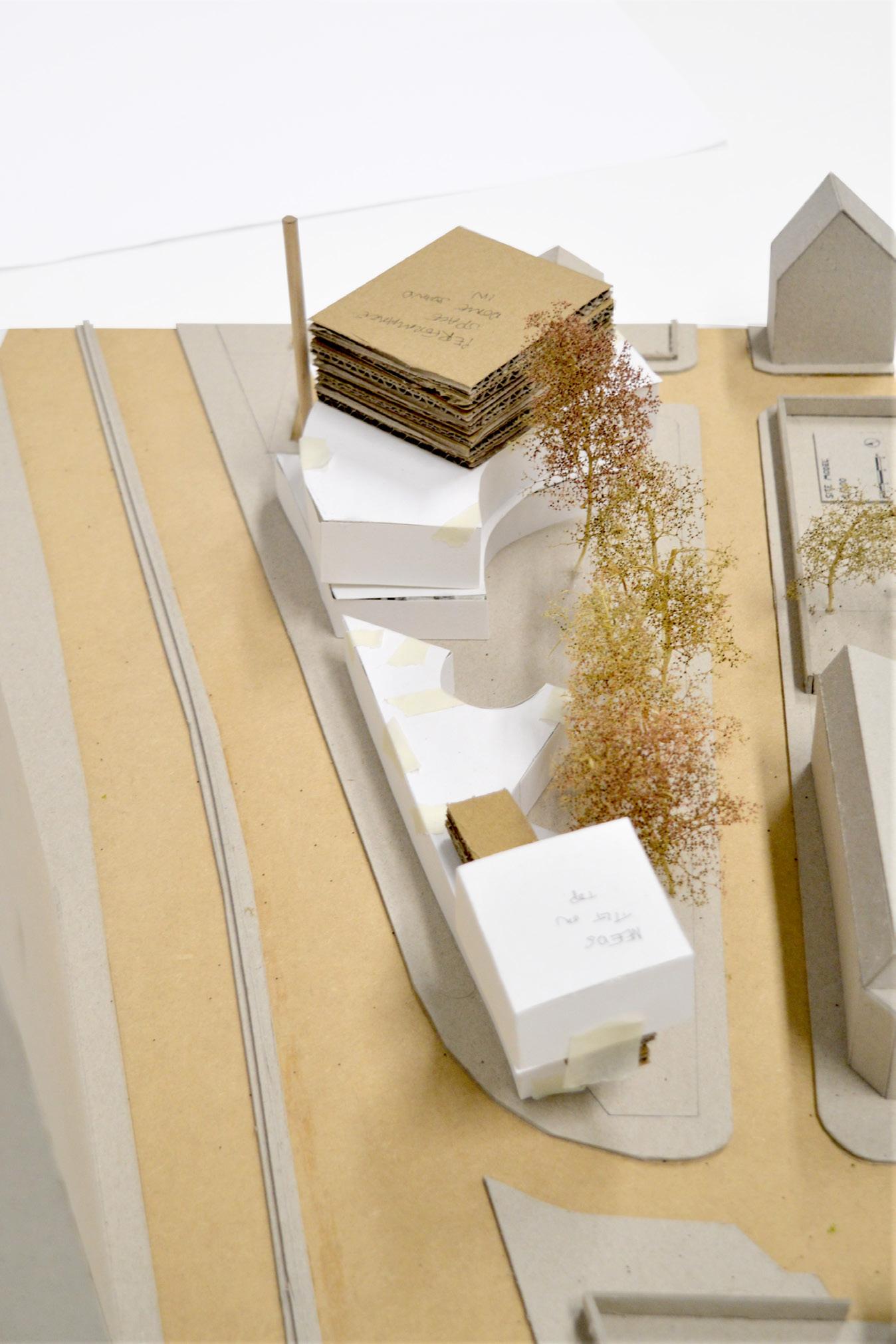
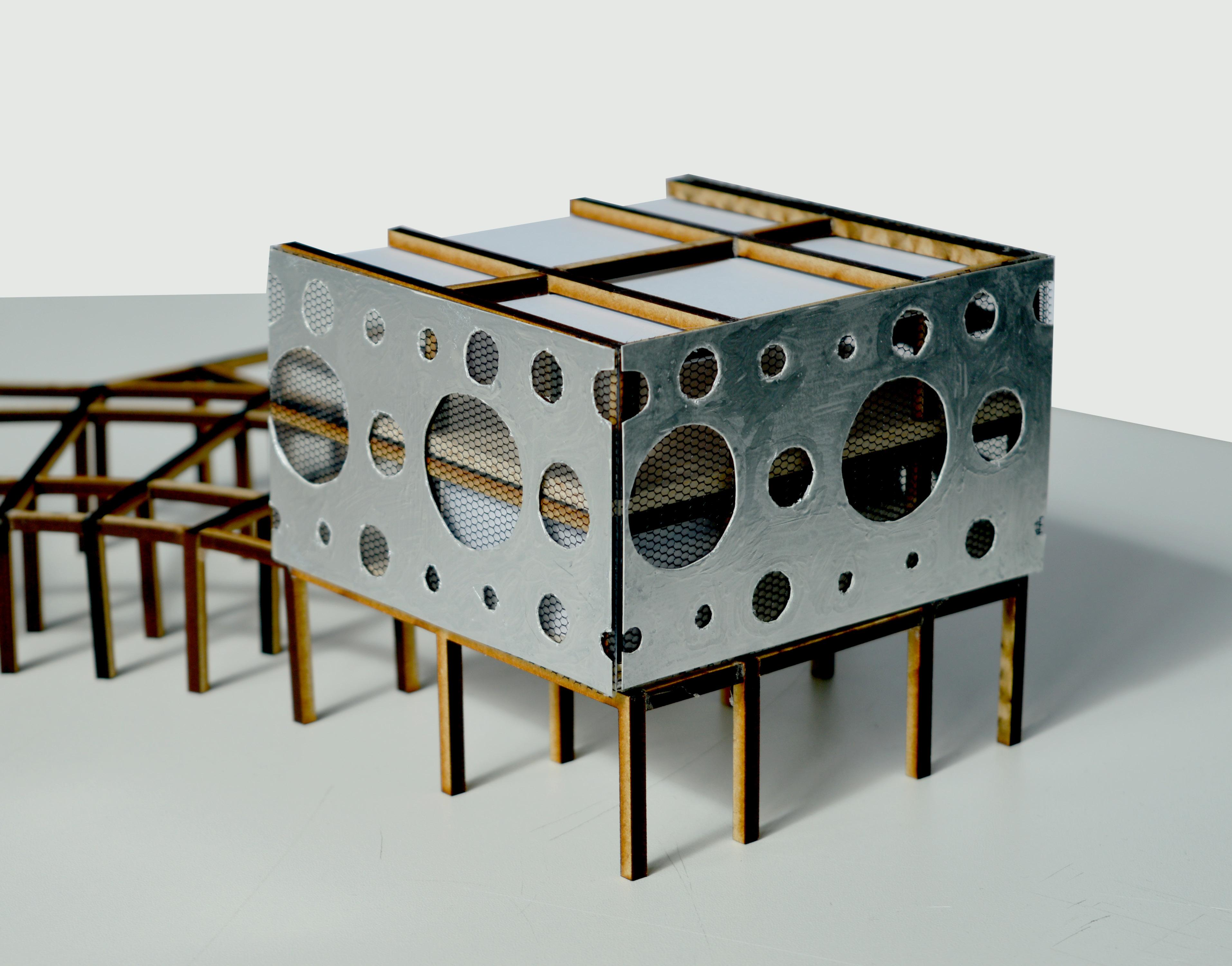
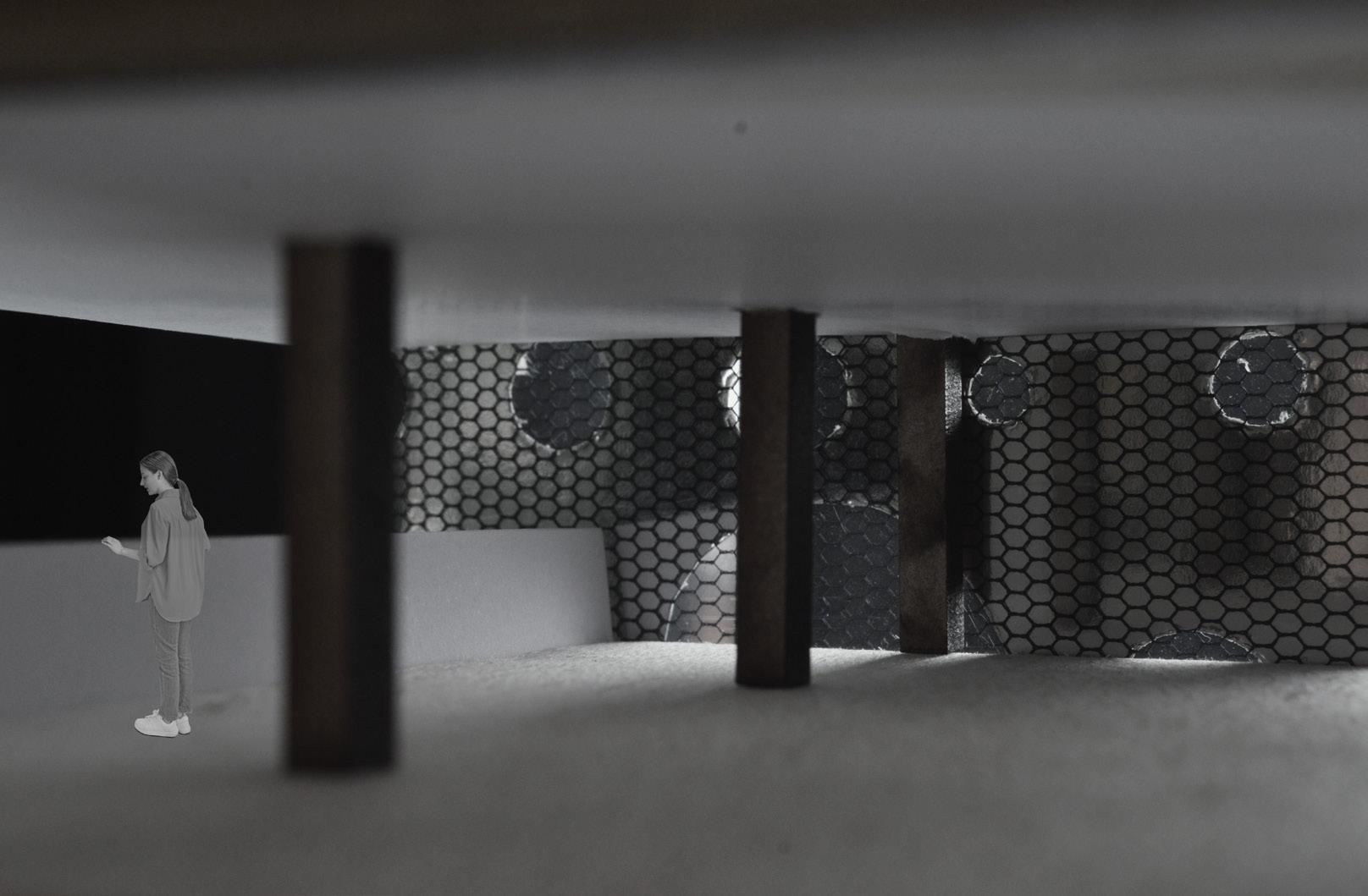
The 1:200 site model below was made entirely of recycled materials and was used to test quickly produced paper massing iterations, considering the local context. The model to the right explored lighting and materials. Not glued together, but instead cut to slot in and out, could swap materials in and out and demonstrate how users might experience the space quickly using Photoshop.
I am very eager to work with models, having spent a lot of my own time exploring materials and producing 3D art.
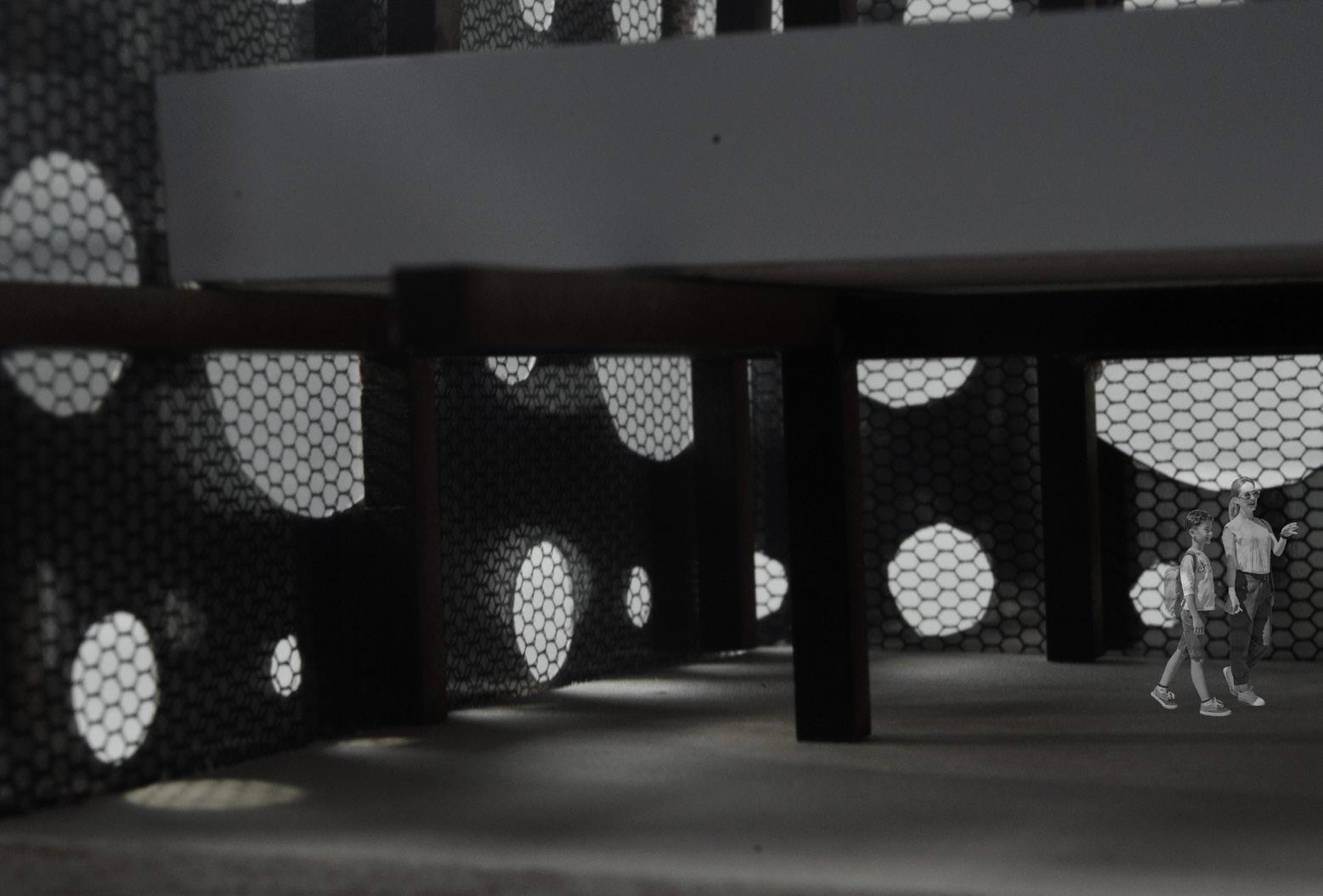
“Sonic Journeys” (Third Year of Undergraduate)
The final drawings on this page demonstrate how the project sought to tap into the environmental qualities of the site as best as possible.
Attempting to produce a building that connected users to nature, advertising the nearby new park development to visitors and amplifying needed green spaces for locals, I worked a lot with the existing trees. I would be interested to learn more about landscape design and how to create effective outdoors spaces.
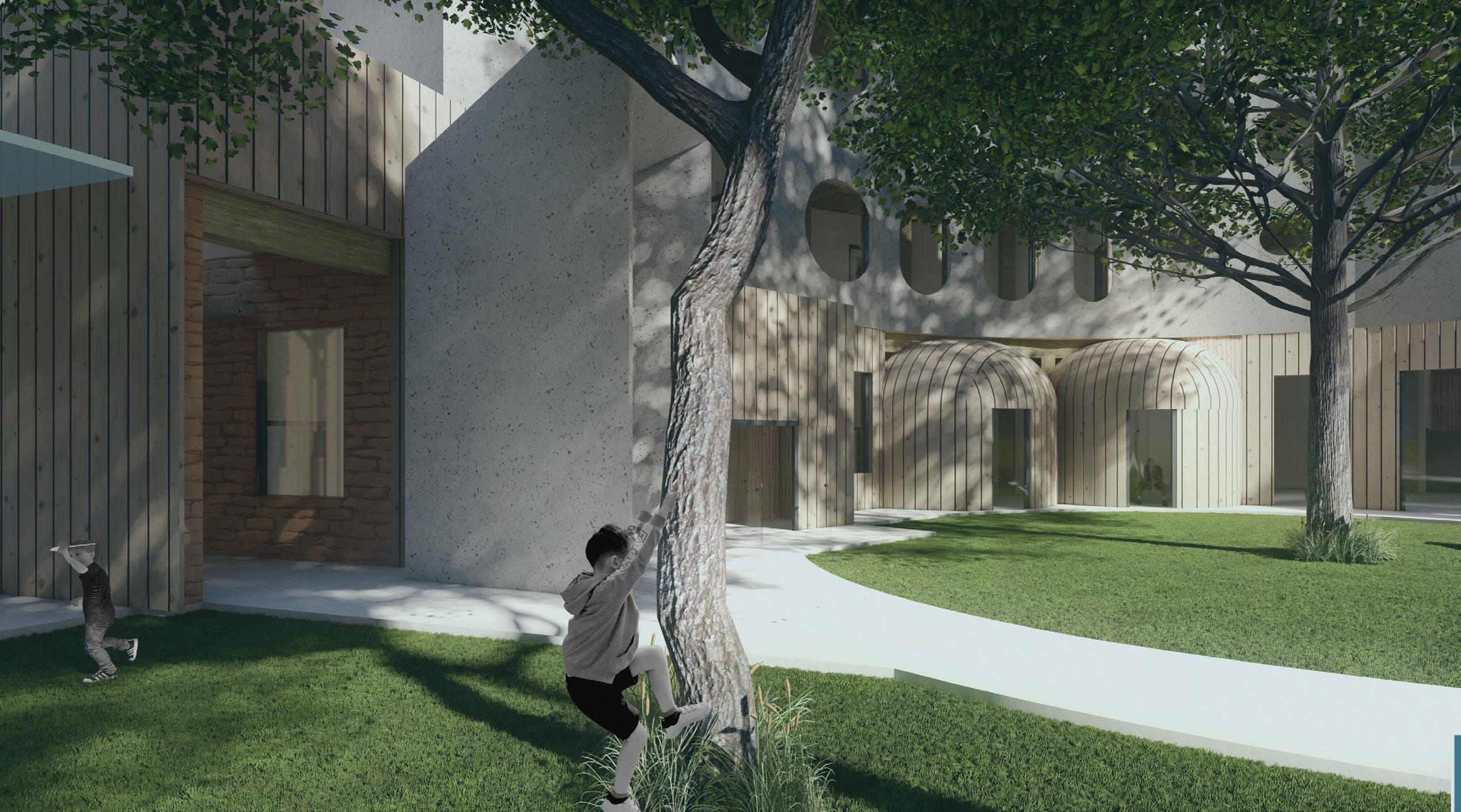
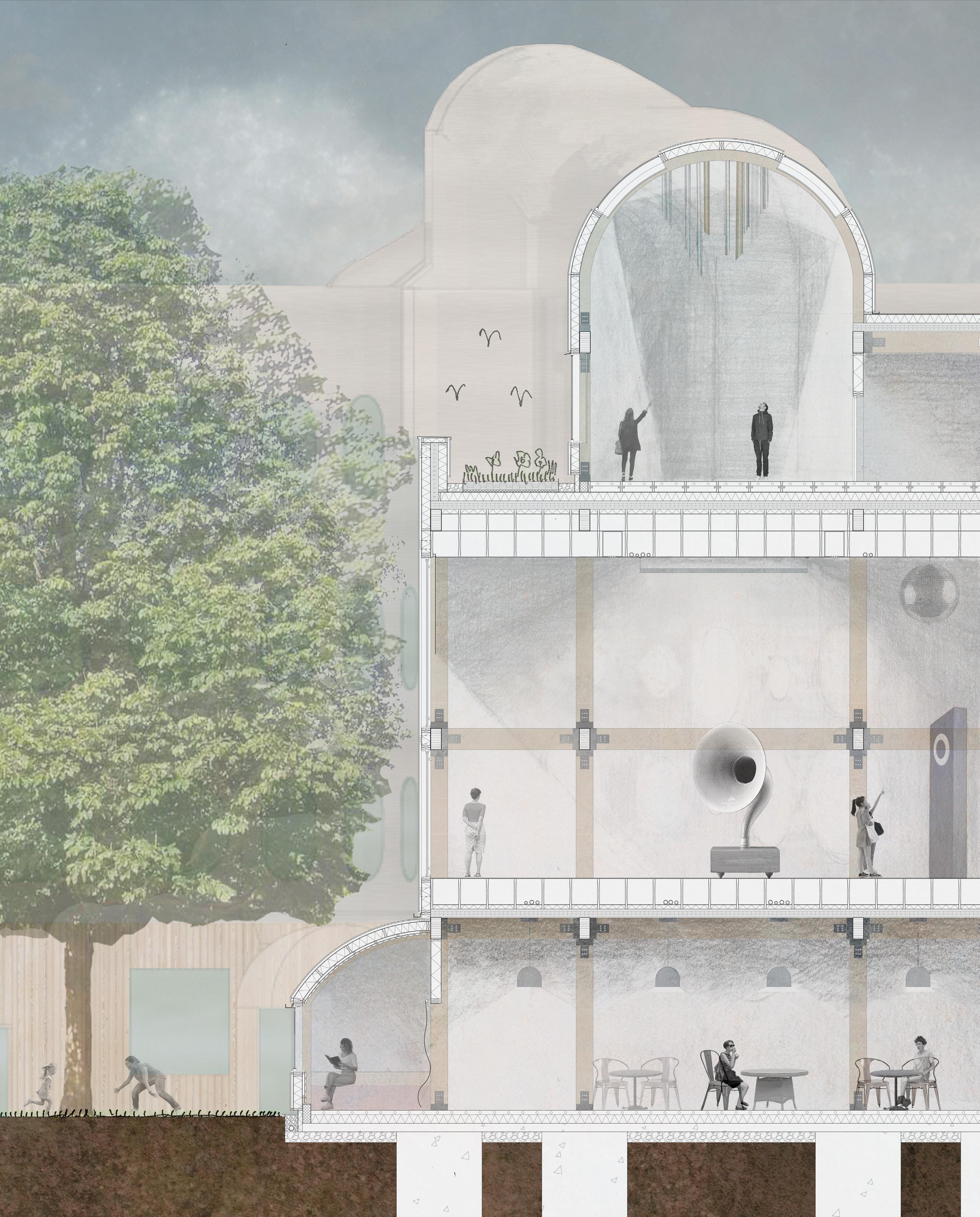
Alongside this interest in nature was a focus on the possibilities of light. Trees were used to filter the southern afternoon sun and produce comfortable dappled light all around the building. Testing interior lighting through Sefaira analysis and sketch models, the large section here shows the different qualities of light I wished to capture for each space.
Having designed here with a strong emphasis on making the most of natural daylighting for atmospheric effects, I would be excited to learn more about the potential of lighting design in all forms.
Personal interests and Additional Skills
In my own time enjoy producing 2D and 3D art, exploring a range of materials and learning about new mediums to work with. Through this I have learnt additional skills such as casting, screen-printing, woodworking, using power tools etc… I enjoy implementing these skills into model-making or visualisations within architectural related work wherever possible.
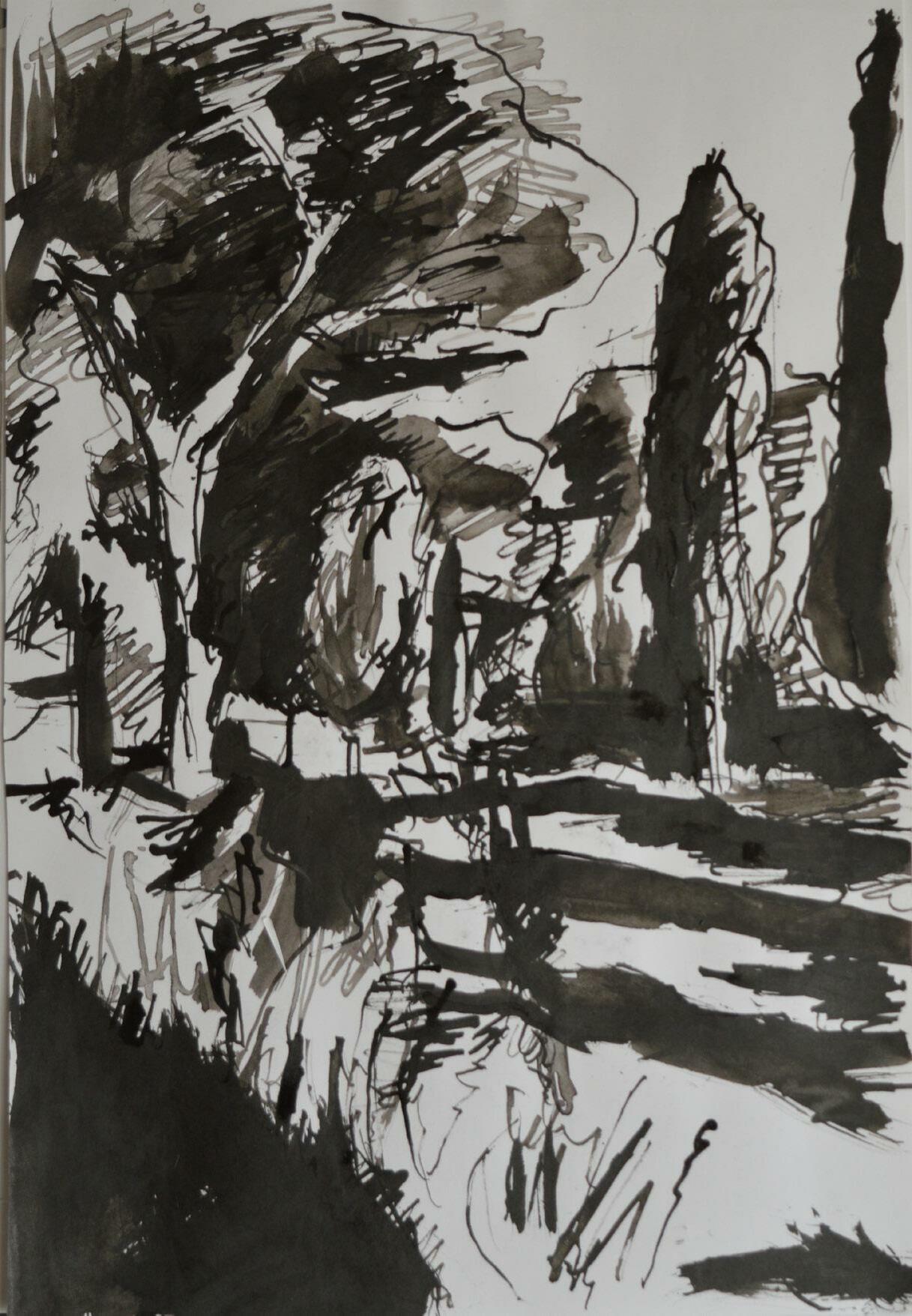

I have a strong interest in art and architectural history, exploring, sketching and photographing a range of buildings. The 3D printed model to the right is a replica of a tubular steel drain fixture from one of the Bauhuas Master’s Houses in Dessau. I am always eager to learn as much as possible about architectural history.
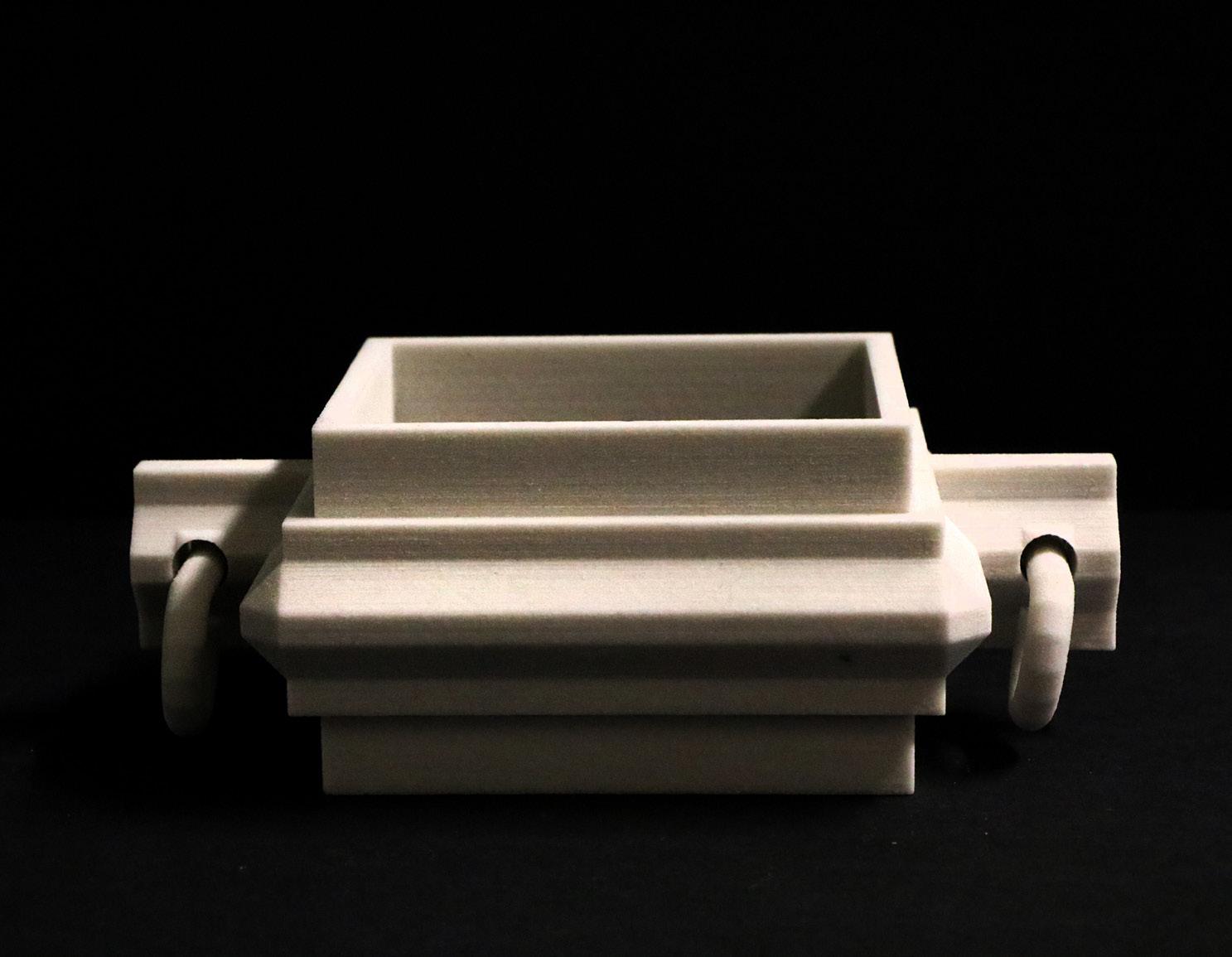
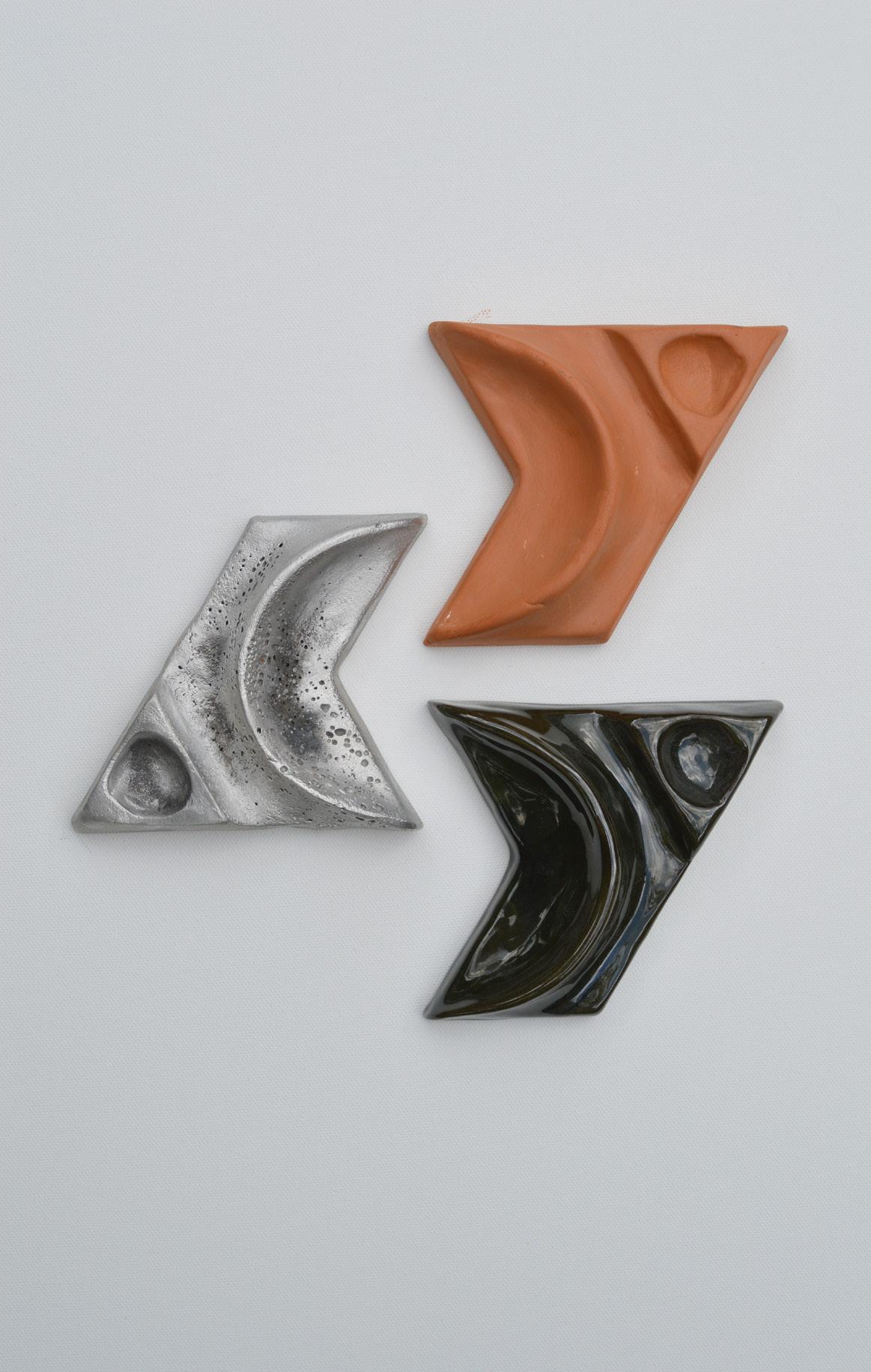
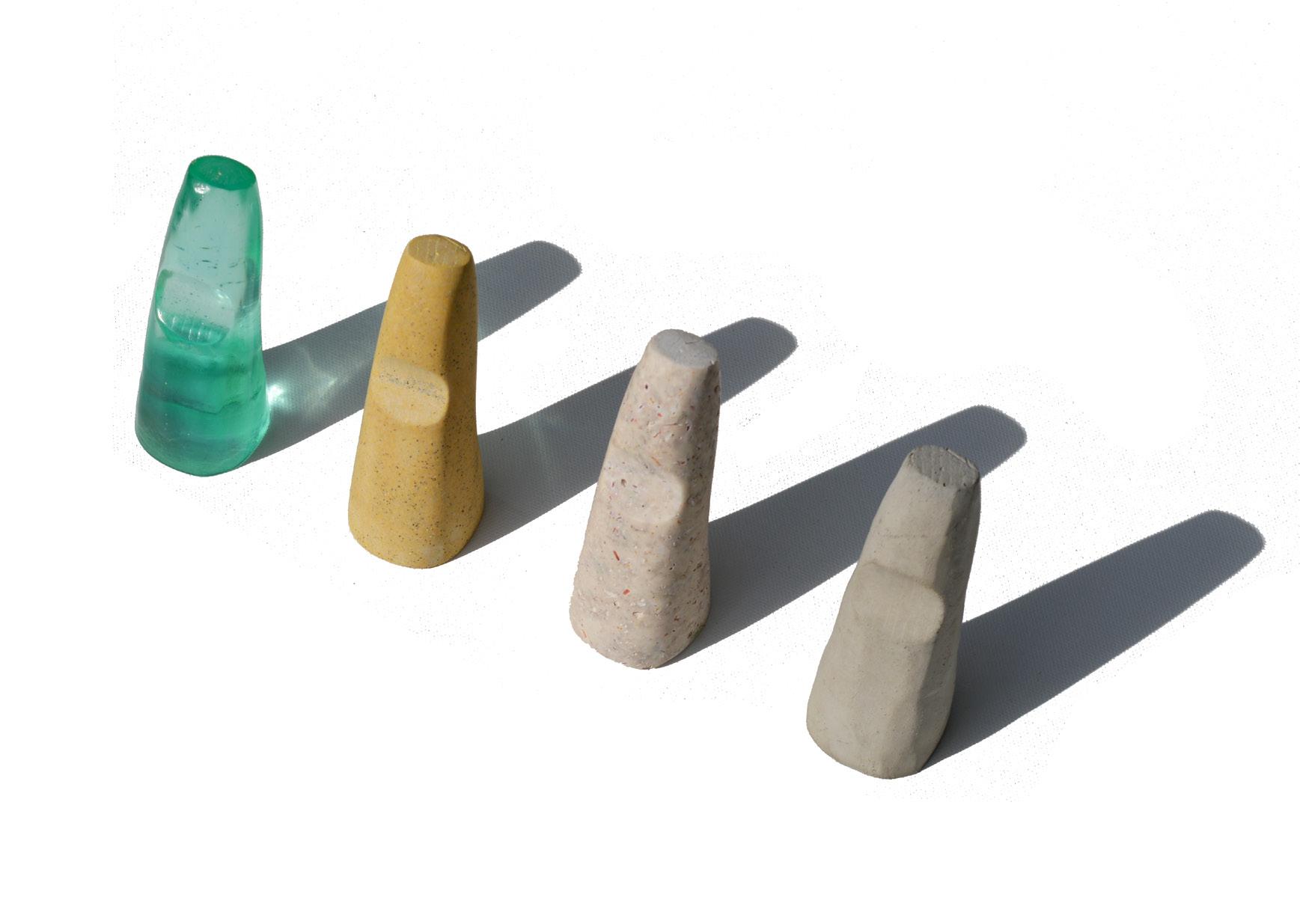
Alongside this I play the drums and enjoy producing music with other people. I have also tutored drum students part time. I found myself incorporating this passion for music and sound into my final year project, and would like to explore the role of acoustics in architecture wherever possible.

