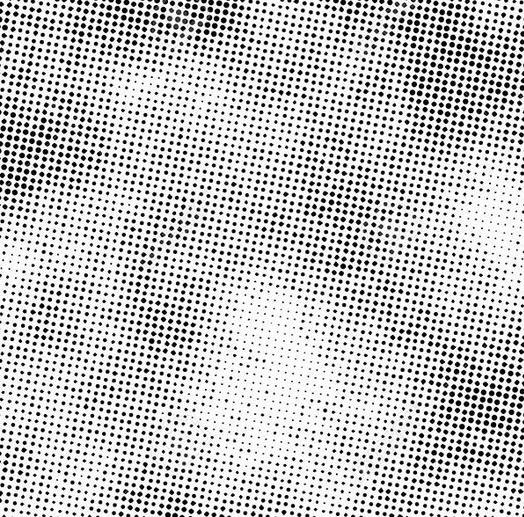
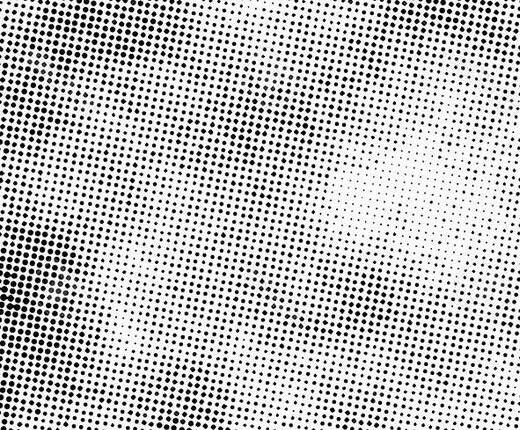
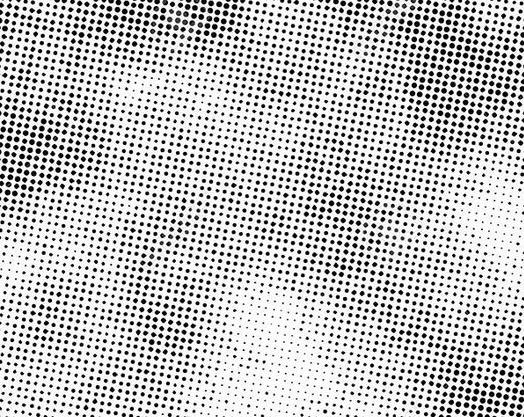
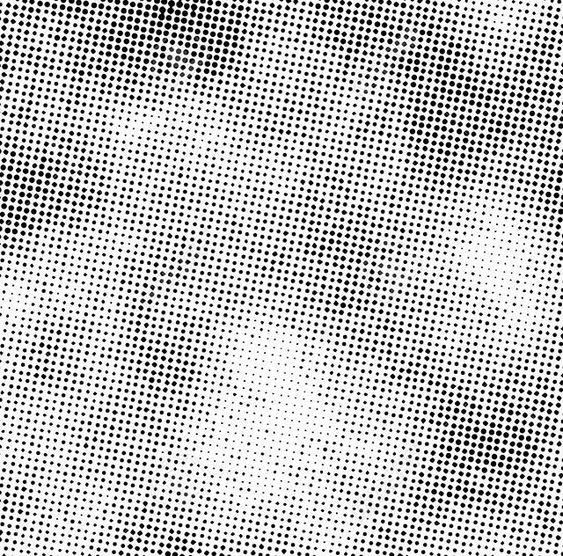
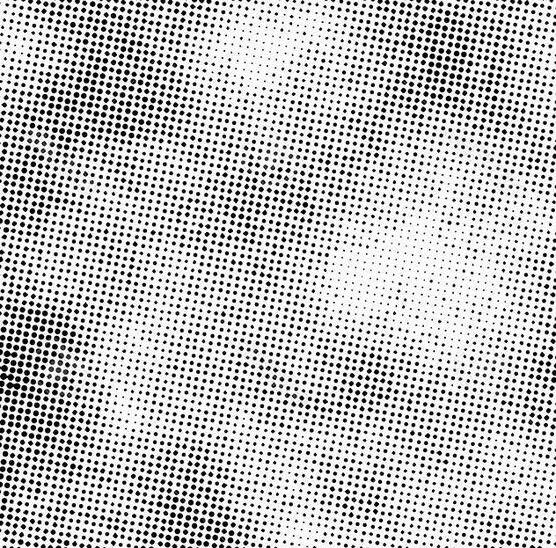
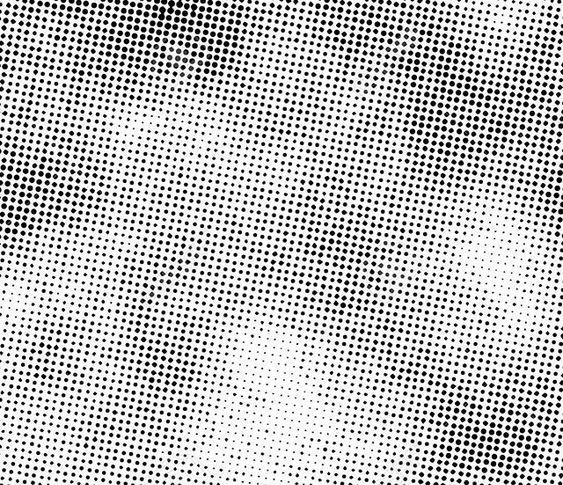
MODULE 4.2
PRESENTATION. FINAL REVIEW
SANTA FE ART INSTITUDE ADDITION MARINA RESORT
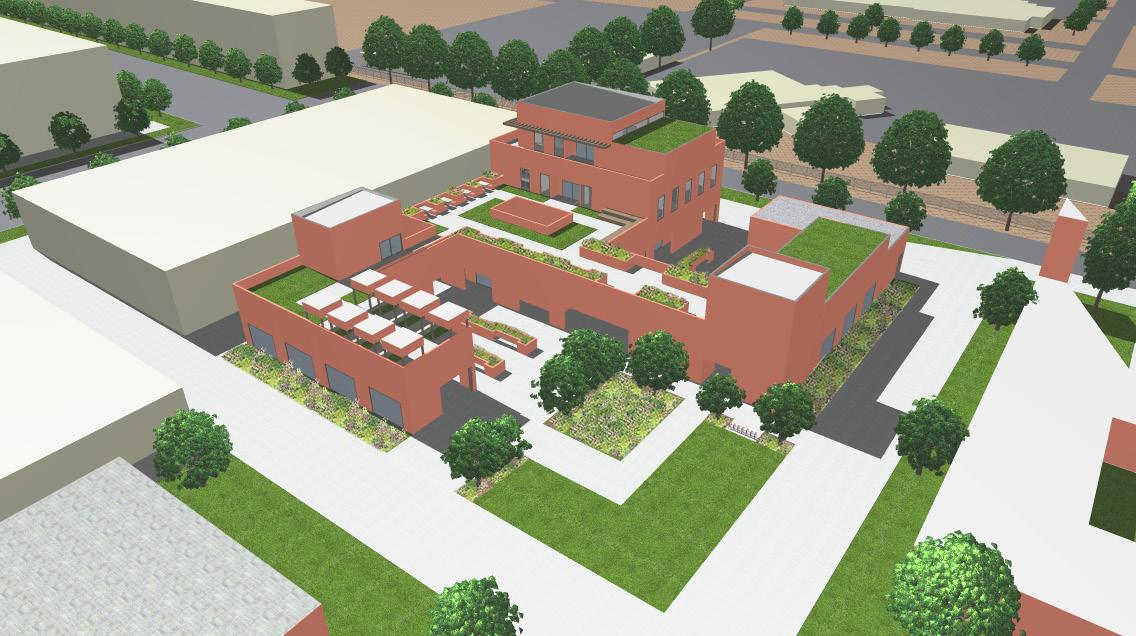
JACKSON EDUCATIONAL FACILITY
ABACERIA MARKET
SQUARE 01

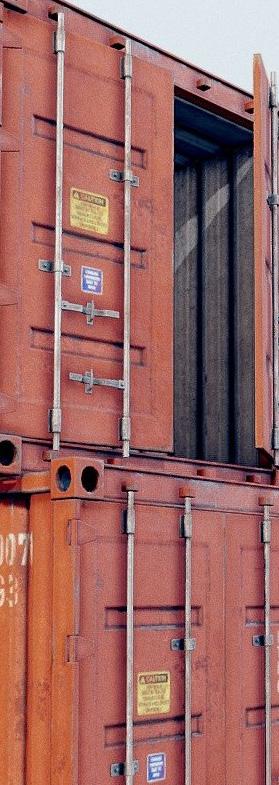
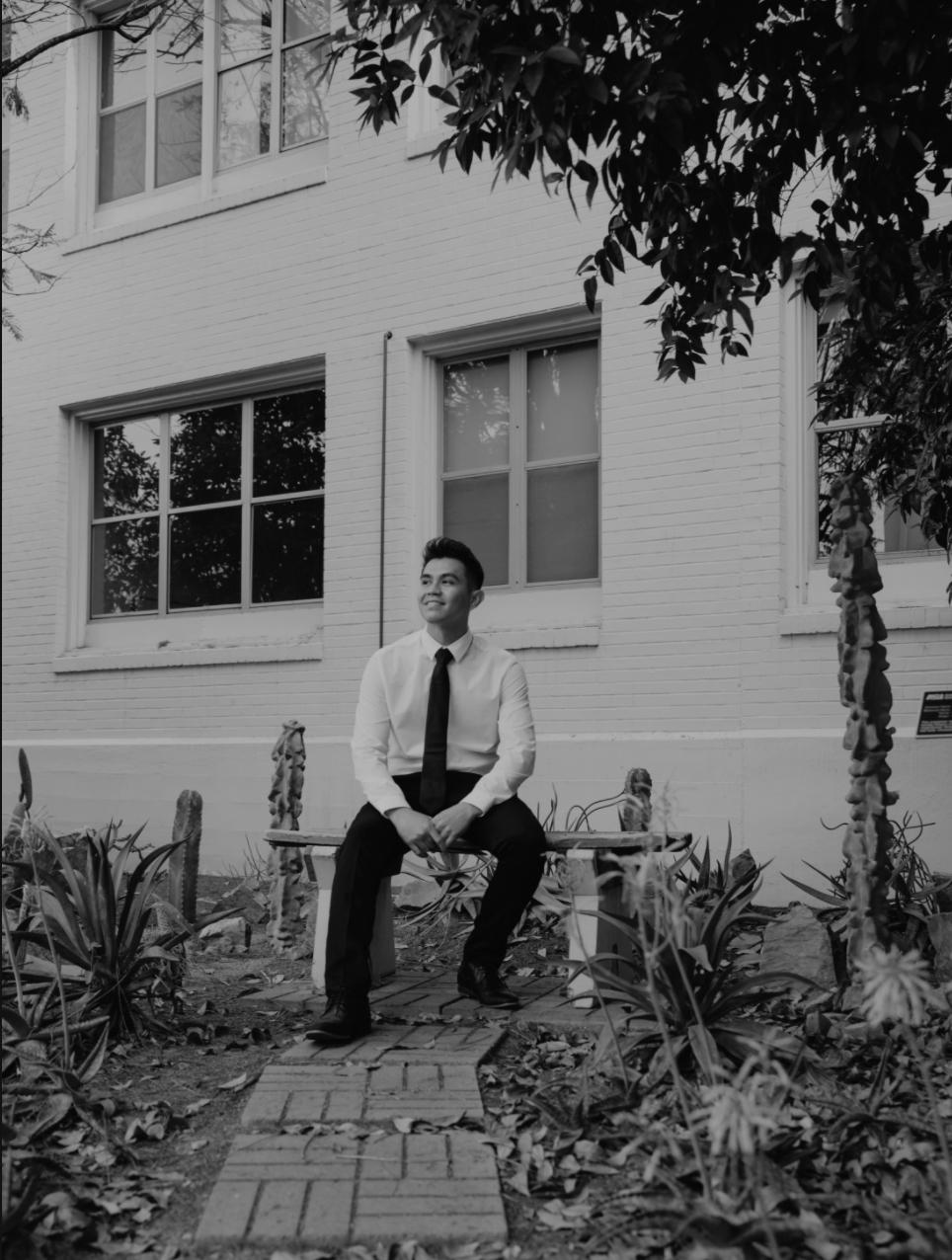







PRESENTATION. FINAL REVIEW




Master of Architecture
Herberger Institute for Design and the Arts
Arizona State University, Tempe, AZ
Bachelor of Environmental Design
Herberger Institute for Design and the Arts
Arizona State University, Tempe, AZ
Architectural Associate, MWK Architects, Phoenix, AZ
May 2022 – Current
• Generate comprehensive architectural concepts for diverse commercial and residential projects
• Conduct thorough project data analysis and occupancy studies
• Recommend design solutions to client and architect
• Developed construction documents for projects valued over $2 million
• Successfully managed up to three concurrent projects while meeting all deadlines
Architectural Designer, suoLL Architects, Phoenix, AZ
July 2021 – January 2022
• Develop detailed construction documents using advanced modeling software
• Conducted extensive research on building codes, construction details, and finish materials
• Participated in construction site visits and reviewed PUD documents
• Supported senior architects in project development and documentation
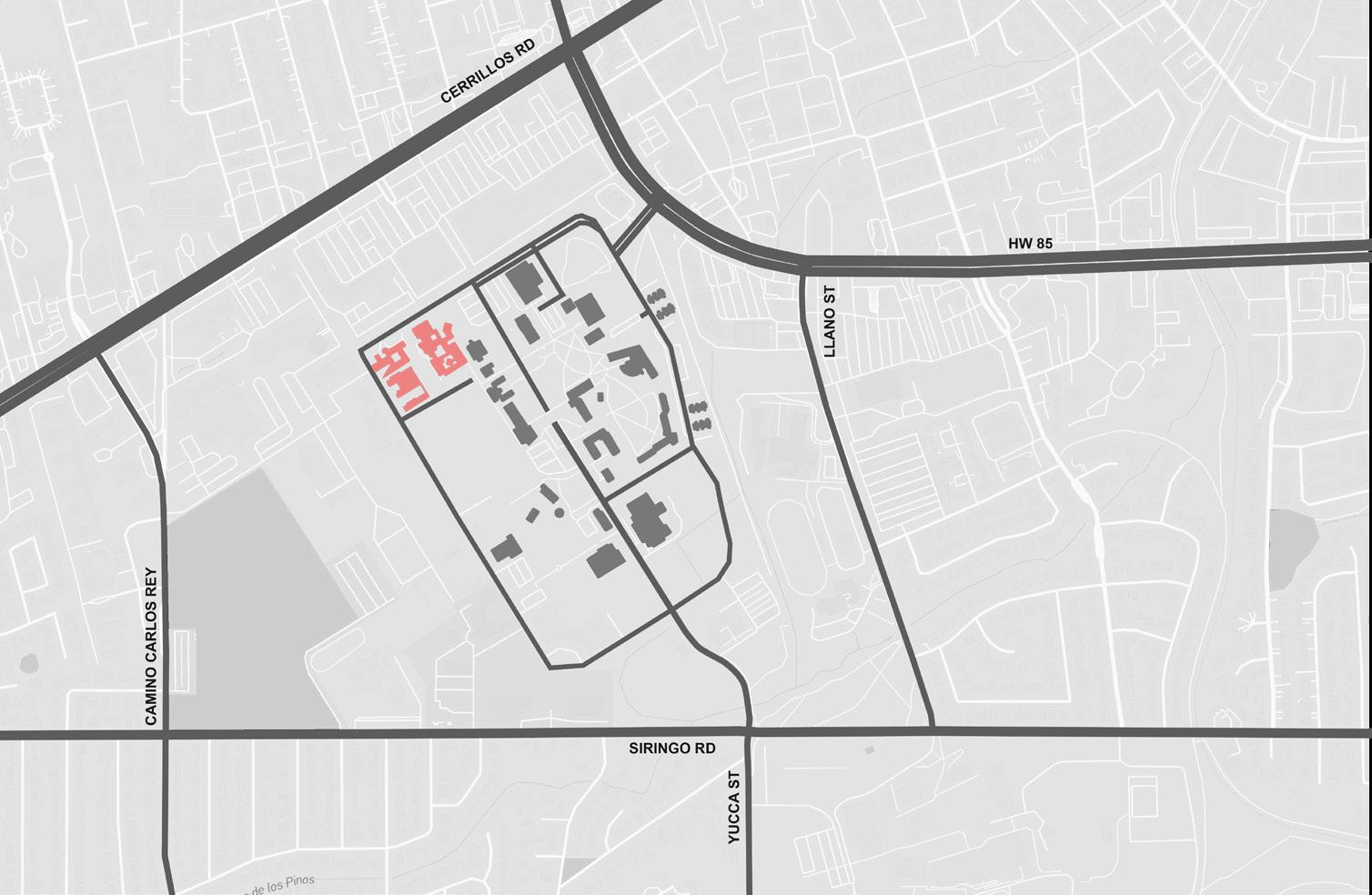
The Santa Fe Midtown district faces challenges stemming from mismanaged land use, yet an opportunity for transformation lies within the city’s proposed master plan. This plan envisions the development of the area into a vibrant artists’ oasis, filled with exciting additions.
The site’s adjacency to the Santa Fe Art District and the Visual Arts Center presents a promising opportunity. Here lies the potential for a new structure that not only respects its historical significance but also revitalizes the area, establishing it as a vibrant artist center.
This proposal does just that - a space where the community can visit to learn, create, and showcase their talents, fostering a culture of artistic growth and expression. In revitalizing the demolished structures, previously housing studios and workshops, my proposal includes its original program of studio workshorps alongside the integrationof new elements such as an art gallery, retail spaces, communal areas, and office spaces.
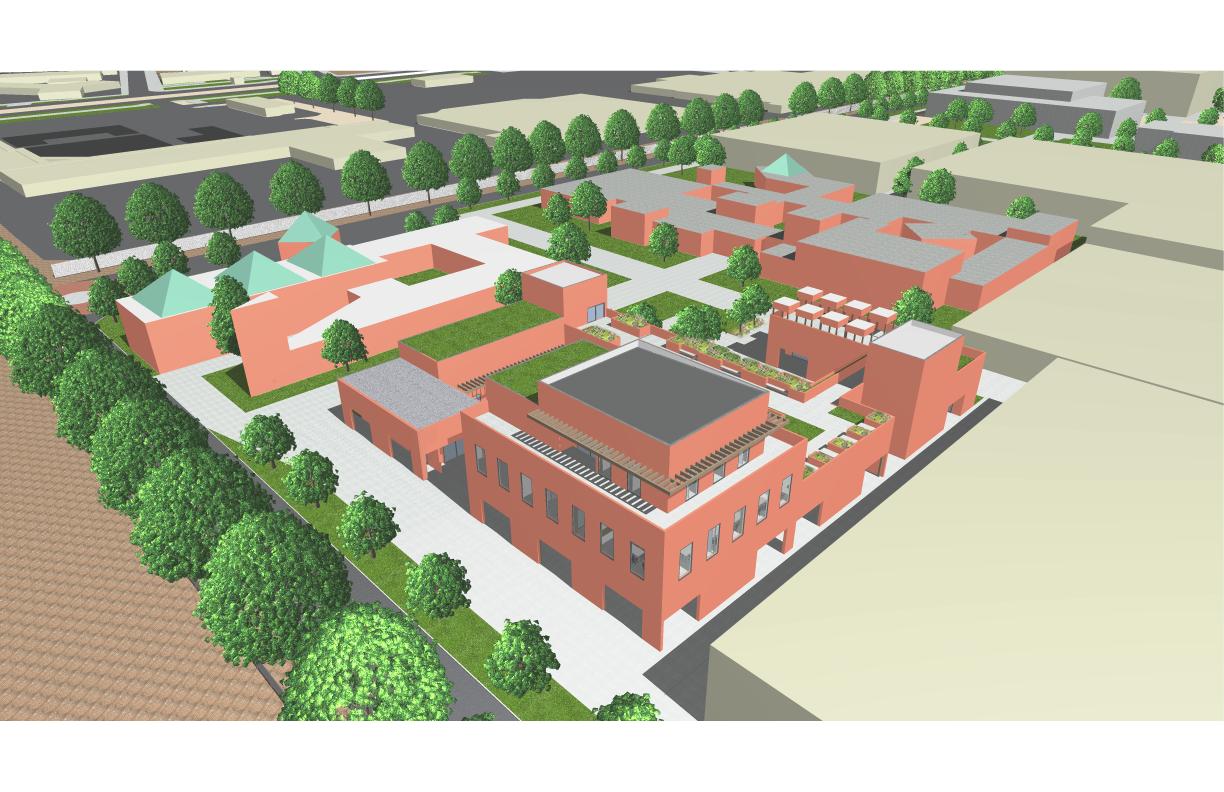
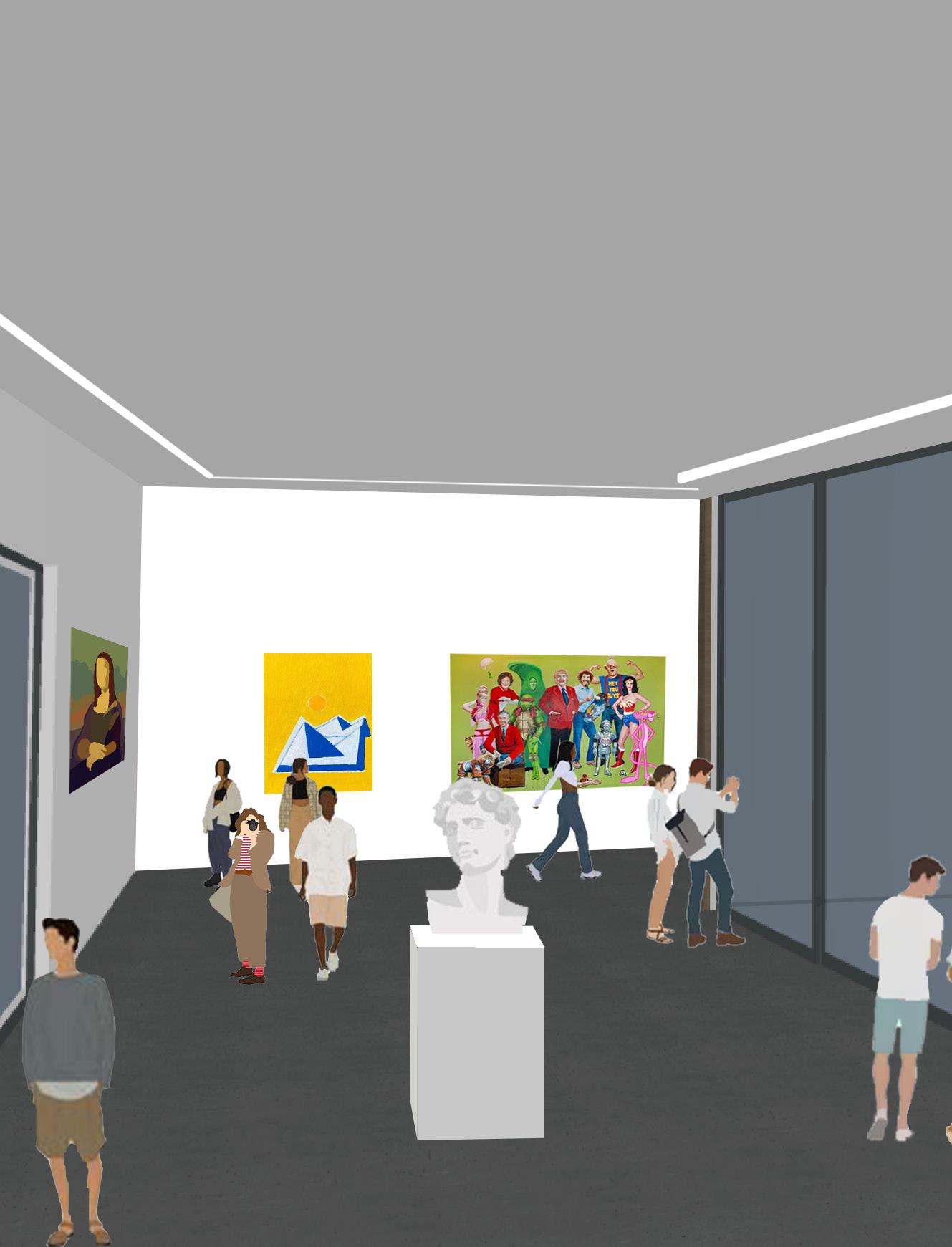






This proposal is situated northwest an existing ramp leading to the floating marina. It is centered around the core principles of creating an immersive experience on the site, with the aim of establishing a resort that promotes relaxation. The concept revolves around a floating marina-like oasis set in a desert landscape, designed to harmonize with its urban surroundings.
The primary objective is to offer visitors access to activities that were previously out of reach within a serene environment. Additionally, this proposal introduces a temporary marketplace that support the local economy while fostering meaningful connections. At its essence, this project seeks to enrich the dynamic relationships between visitors and the site,with a distinctive feature being the arrangement of units within a pool, symbolizing the fusion of architecture and the aquatic essence of the location.

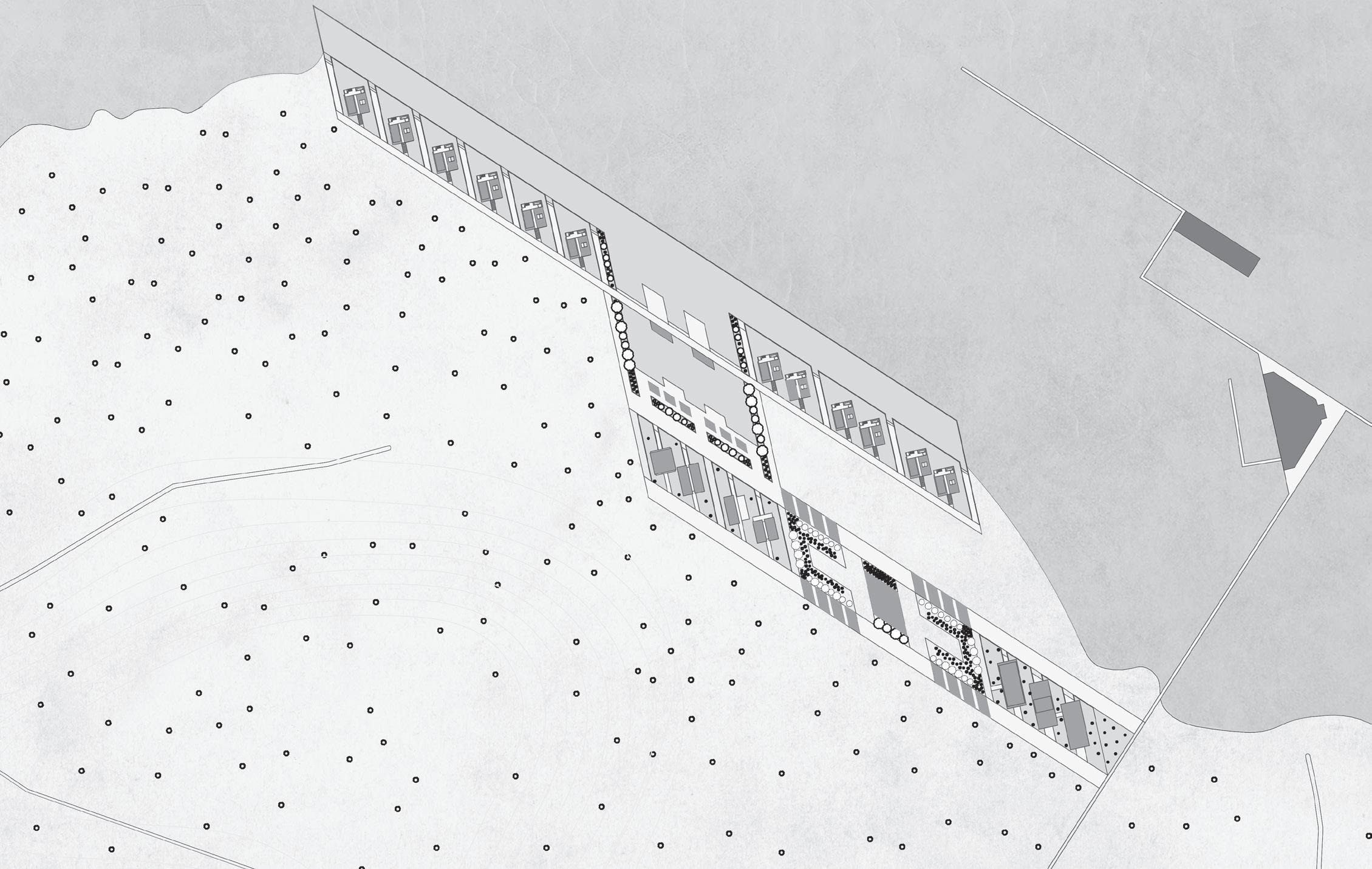
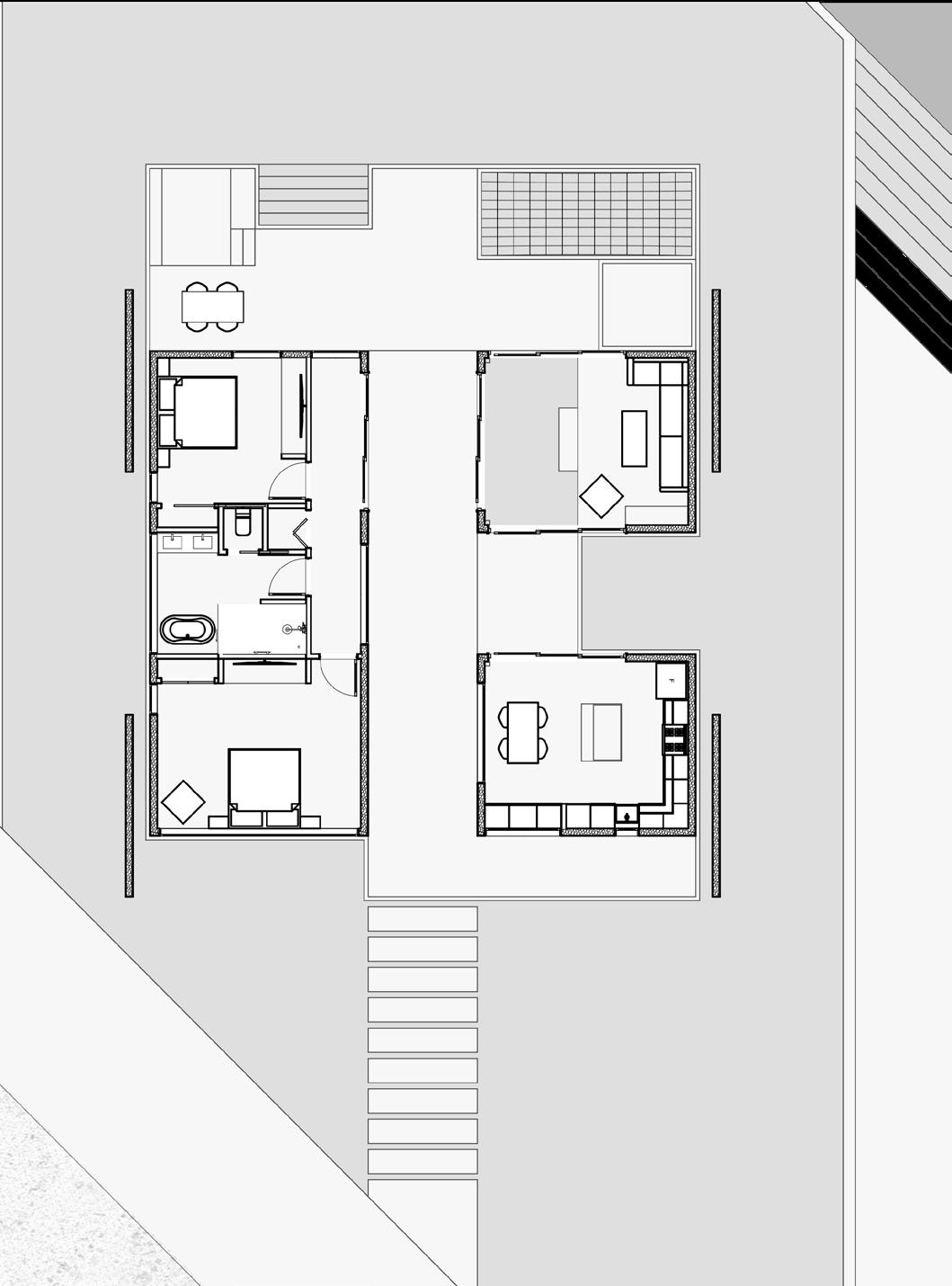




Located in Downtown Jackson, Mississippi, this educational facility has been designed to cater to the needs of higher education students. The massing was conceived through a study of the natural and built environment surrounding the site, resulting in a 4-story structure that seamlessly blends in with its surroundings. Additionally, it was crucial to provide viewpoints of the creek from different parts of the building, resembling an observation deck.
The facility boasts a range of features including 16 classrooms, 2 laboratories, a spacious cafeteria, 2 event spaces, a rooftop garden, a library, and a welcoming reception area. Social gathering areas have been thoughtfully incorporated on al floor levels to encourage students to interact and collaborate.
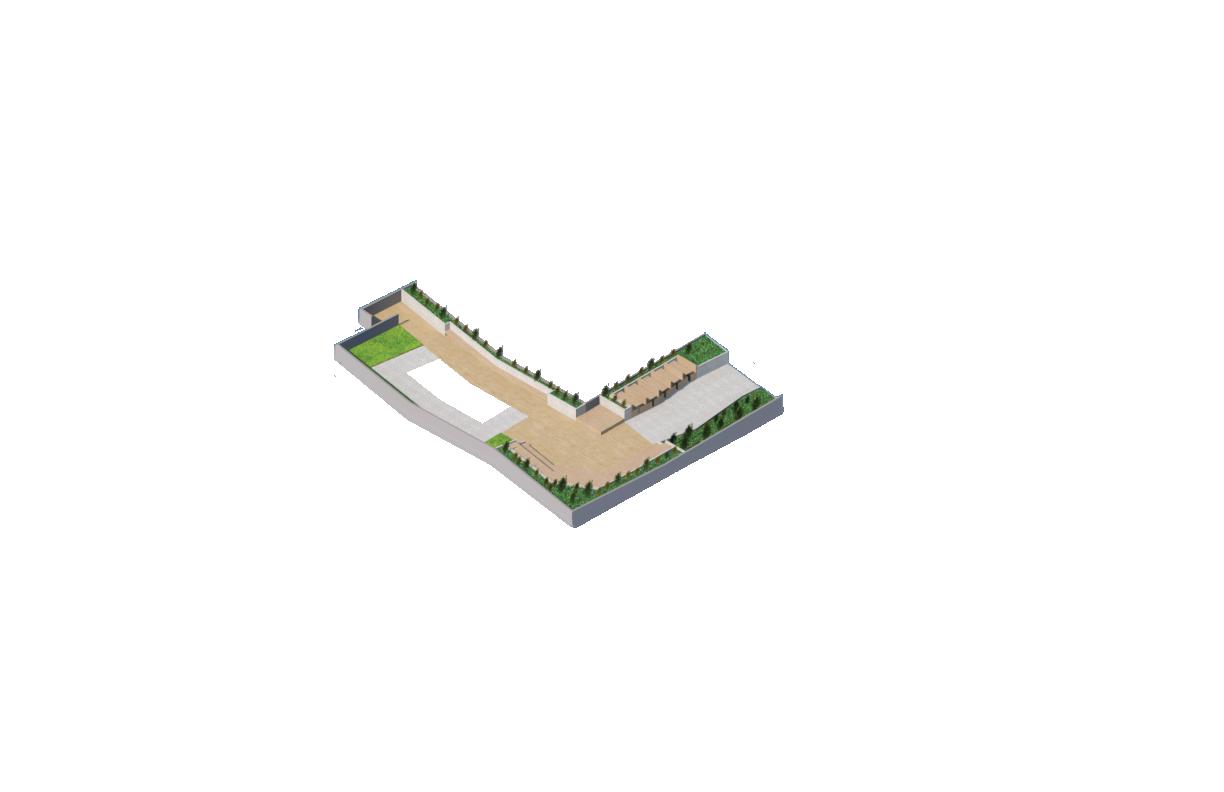



The building’s structural elements were planned to ensure the functionality of the design. The concrete foundation, steel framing, and vertical cores work together to provide stability and meet egress requirements. The building also features cmu blocks, high-performance glazing systems, Fiber cement ventilated rain screen cladding (in grey and in black), and machine-operable perforated aluminum panels that wrap around the glazing systems. The green roof features native species which provides environmental benefits.

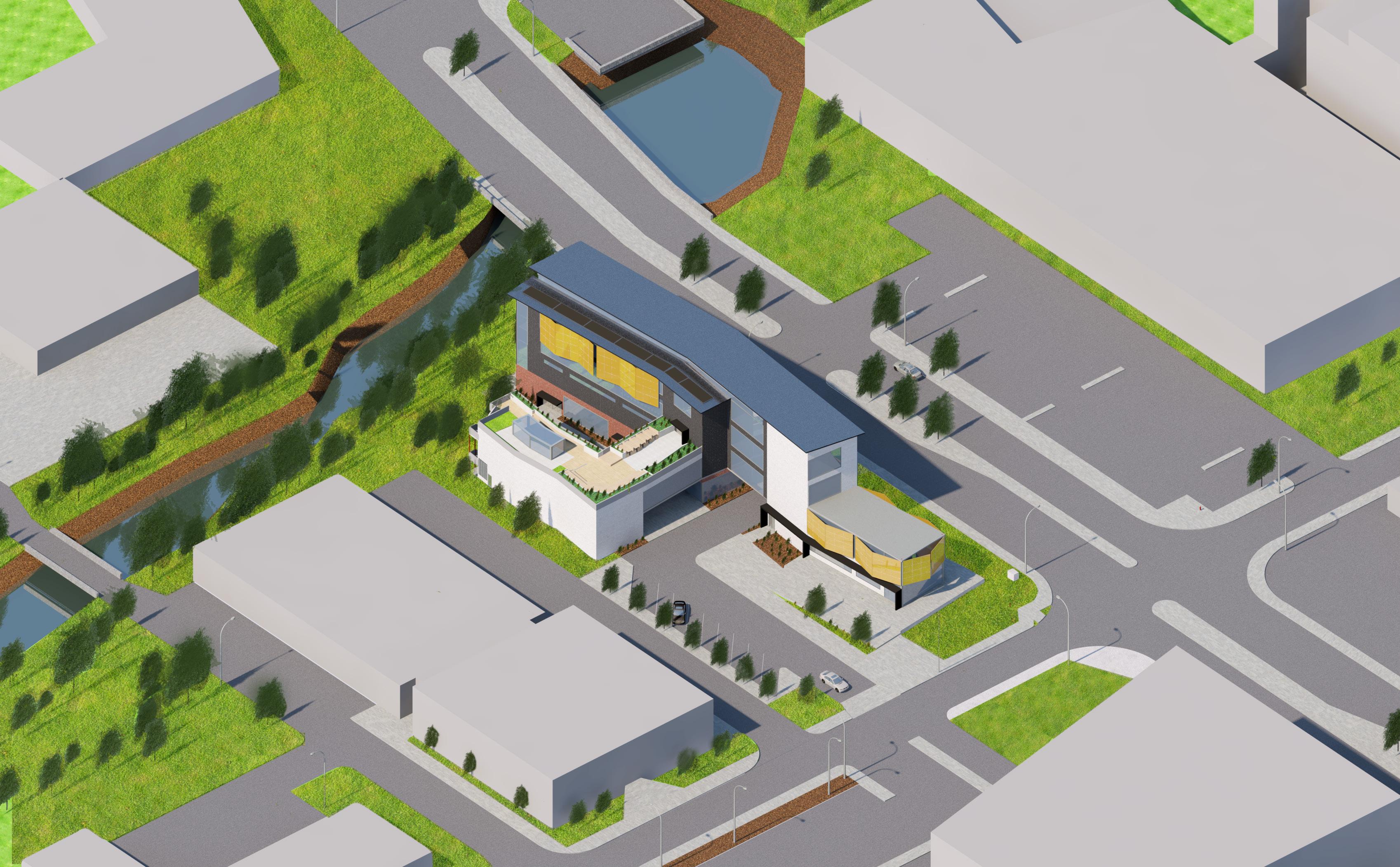























































Abaceria, a historically rich site that once thrived as a bustling market for farmers, has unfortunately fallen into abandonment. With the original frame still standing, the challenge was to reimagine a new market that pays homage to its historical roots. Given the site’s central location, incorporating a community gathering space would be a significant addition, providing a hub for people from diverse backgrounds to come together.

My proposal includes rehabilitating a portion of the original structure, adding a rooftop garden, a performance area, and four indoor market structures. Preserving the building’s original shape was a key aspect of my design, using it to provide shade for one of the indoor markets and the performance stage, while also creating a green space.
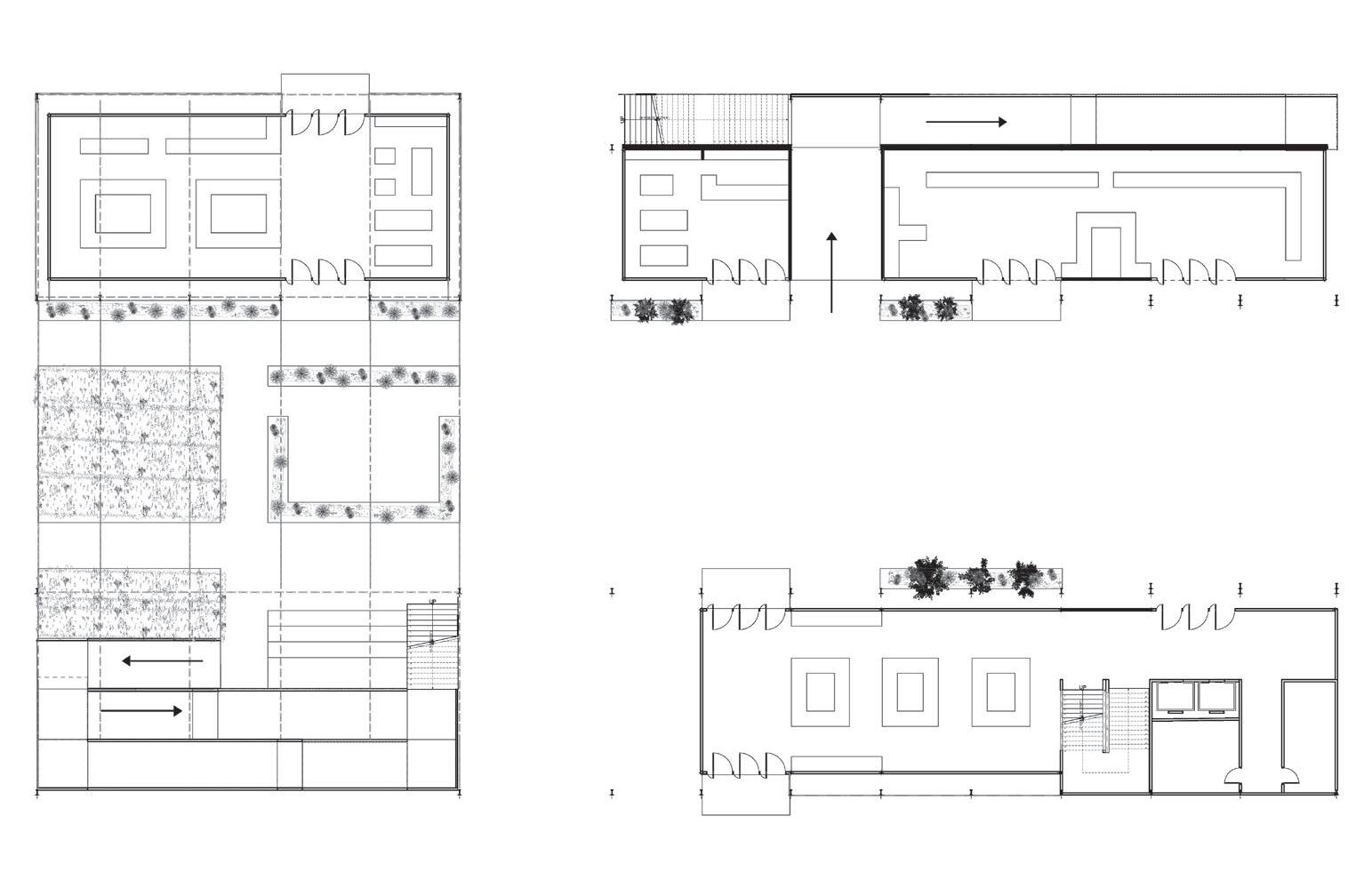
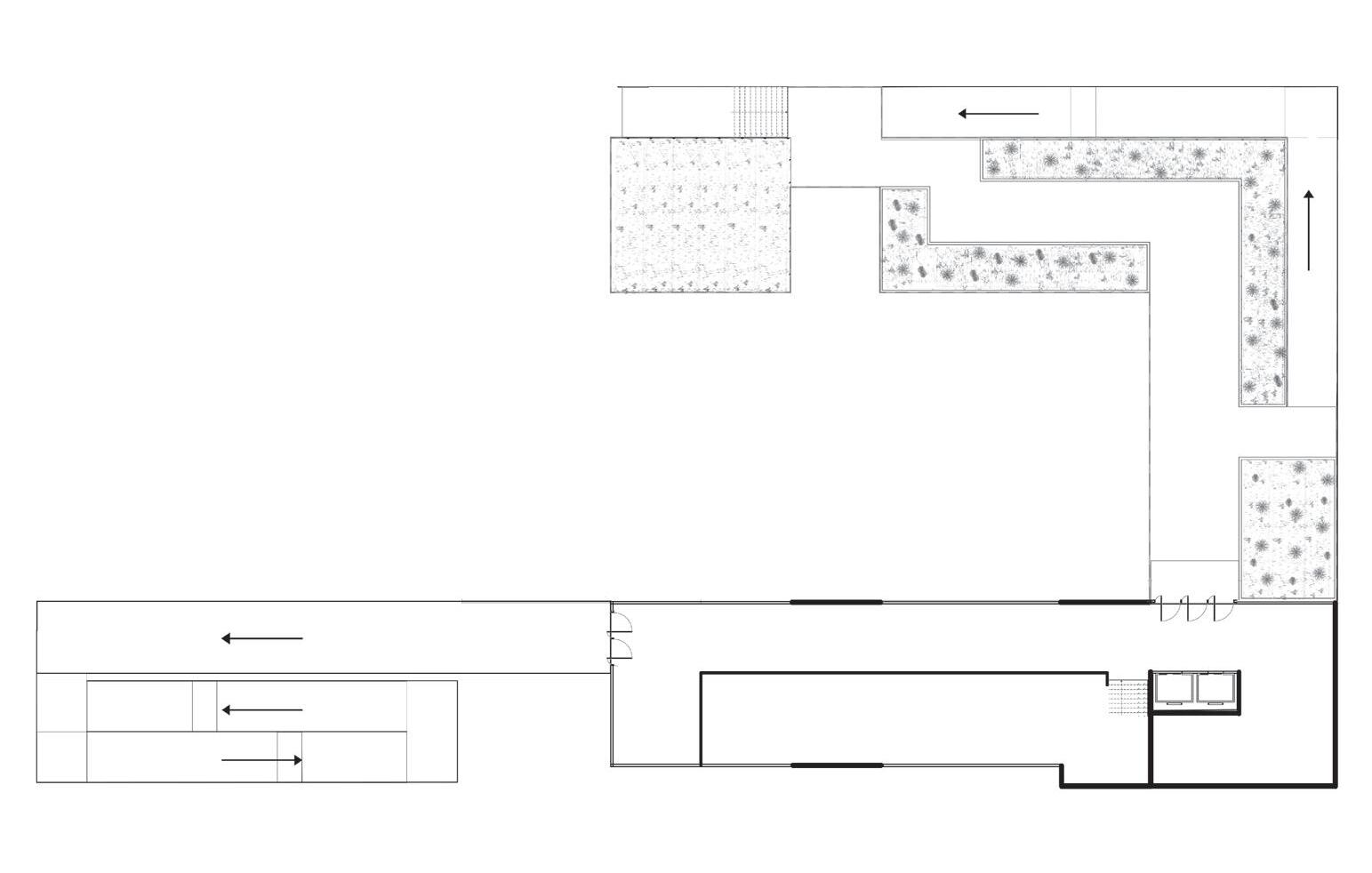
























































































































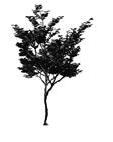















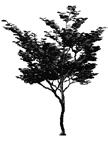




























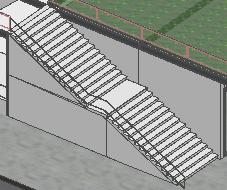


































































RAINWATER DOWN SPOUT SYSTEM WITH RETENTION BOARD 8” 1/8” 1-3/4” 1/4” INTENSIVE SOIL MIX FIBER FABRIC RETENTION BOARD STORAGE MAT GREEN ROOF




















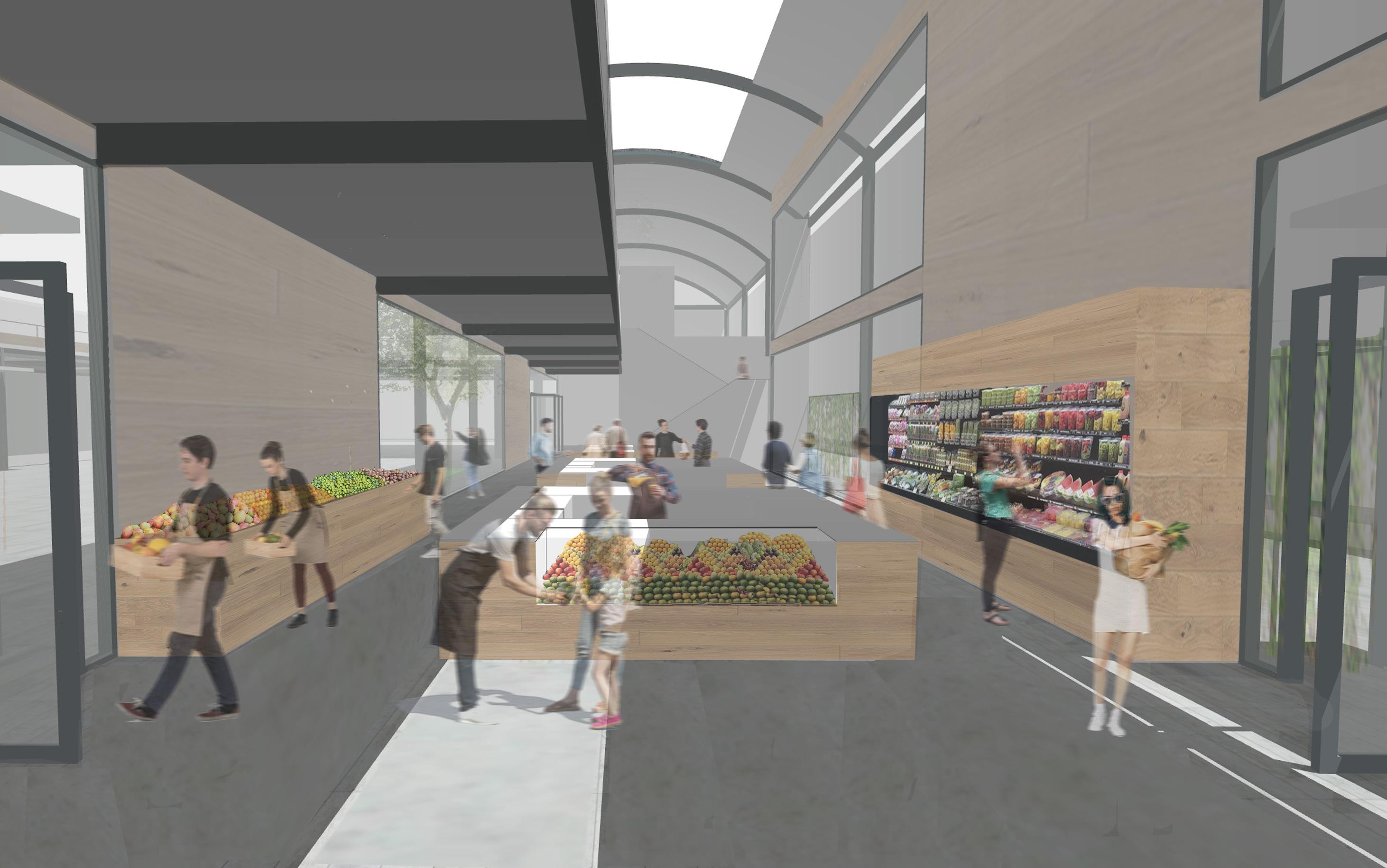
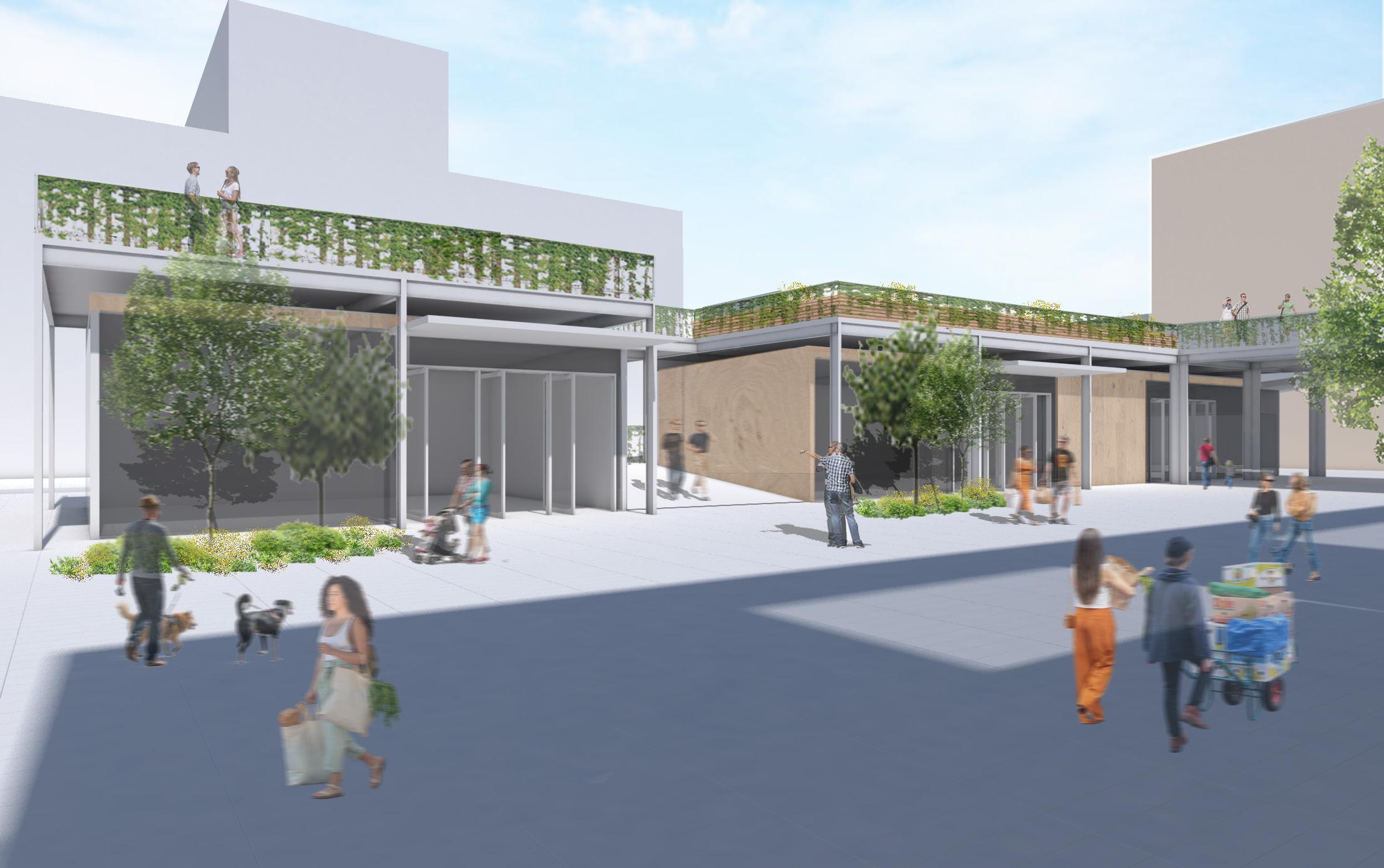
Square 01 is a rehabilitation center for the unhomed residents of Tempe, Arizona. Prefabricated industrial shipping containers are repurposed and used for private and public spaces. As a result, the project is economical, sustainable, and time effective.








