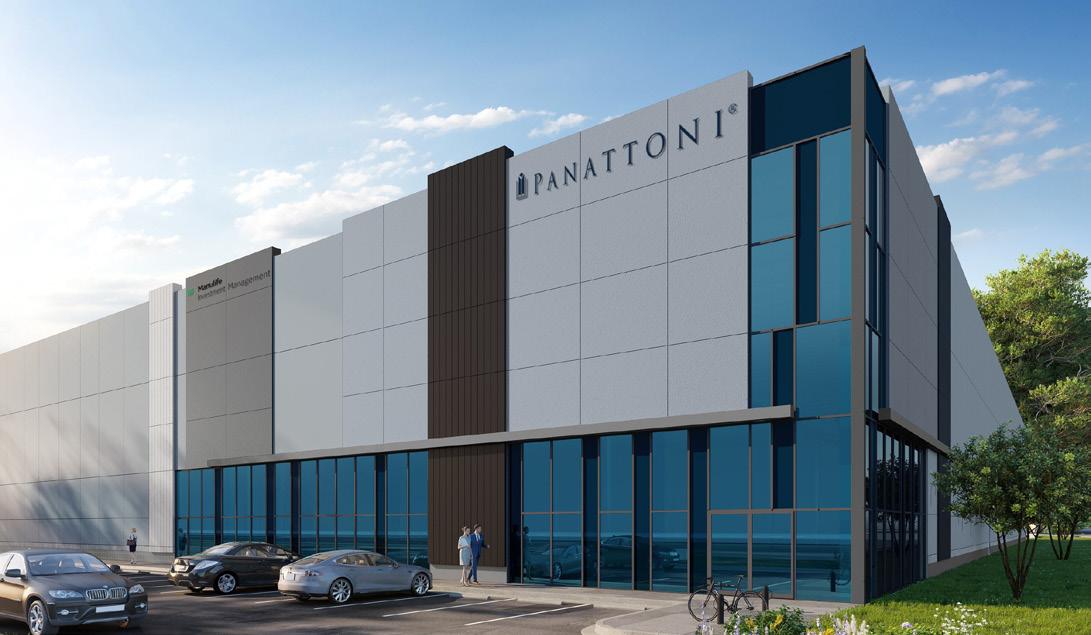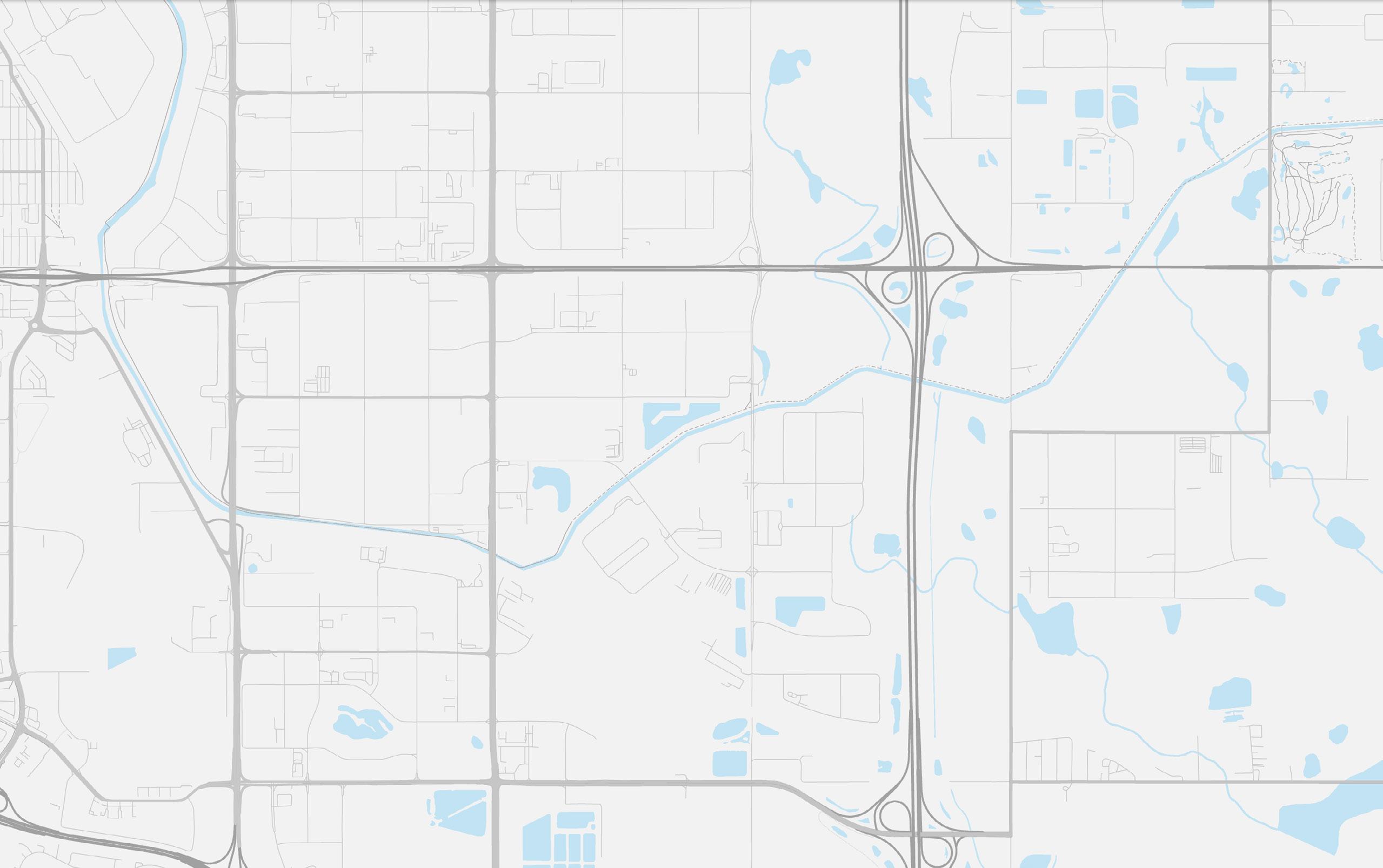




68 Street Logistics Park is a master planned industrial park in southeast Calgary designed for over 2.2 million square feet. Building 1 and Building 2 are ready for immediate occupancy. Notable features include direct access to major transportation arteries, strategic location in close proximity to the CP Rail intermodal yard, convenient amenities and quick access for workforce including public transit options.
The buildings state of the art design include high efficiency mechanical systems, LEED design, trailer parking and maximum cubic storage capacity.

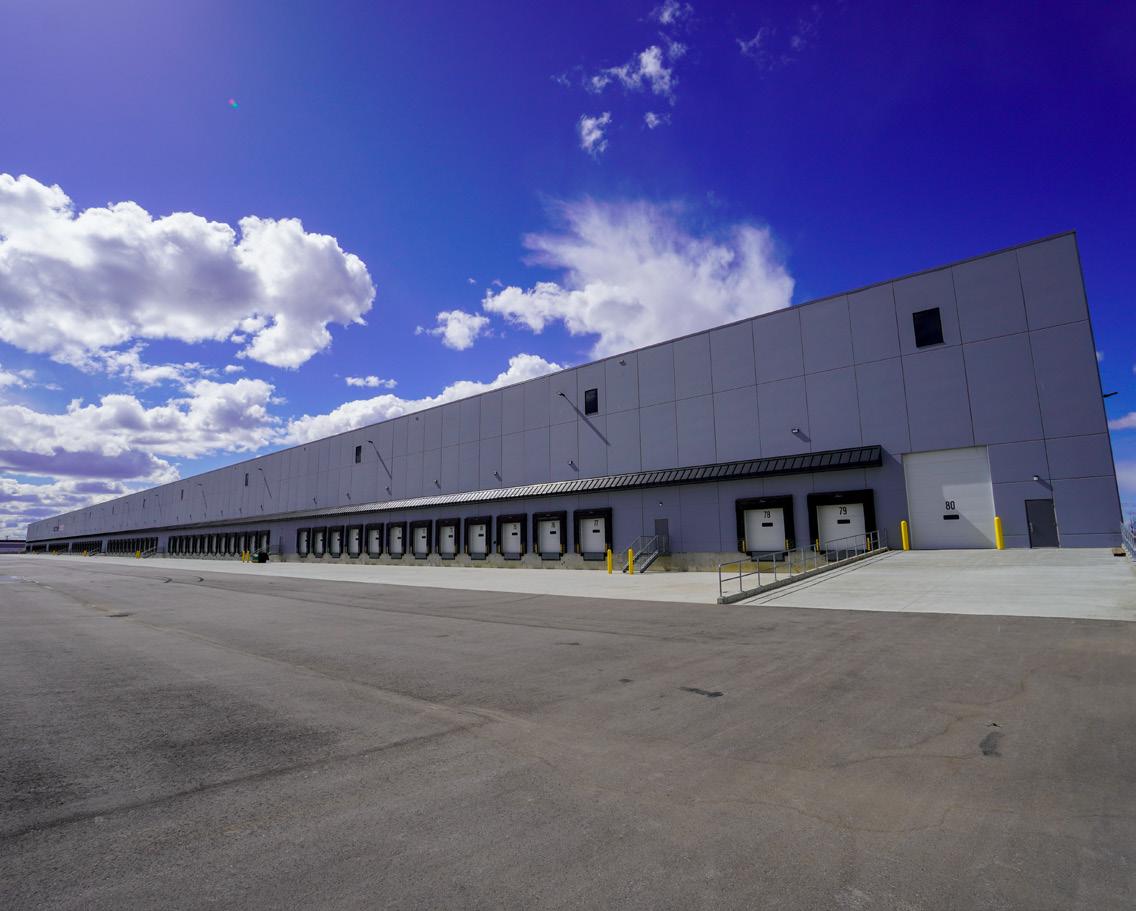

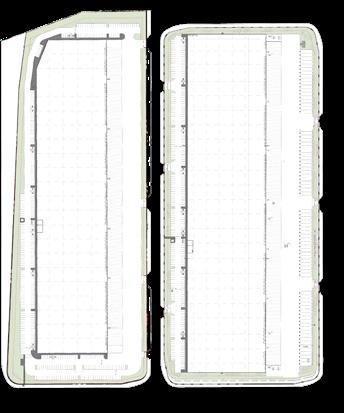
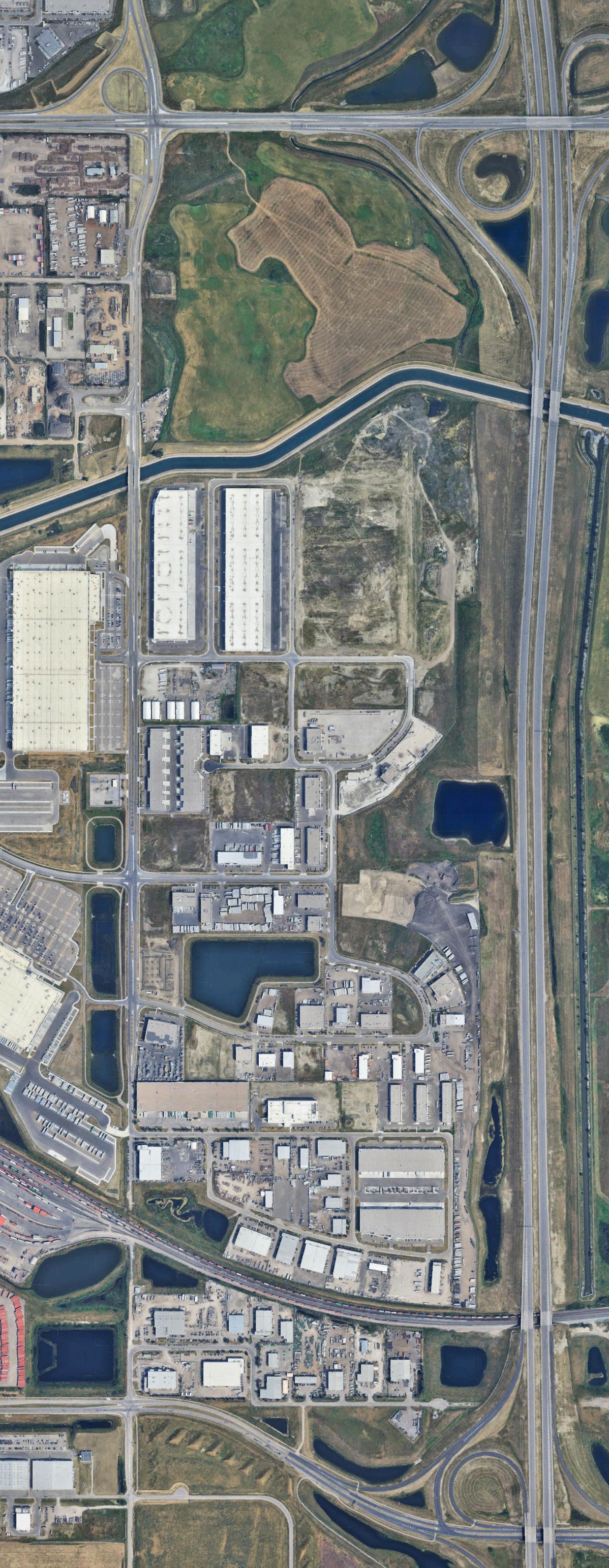

Panattoni Development Company Canada is an award winning developer specializing in industrial and office developments completed both through speculative construction and build-to-suit projects. With local offices in Toronto, Edmonton, Calgary, and Vancouver our depth of experience spans throughout the central and western areas of Canada, with projects completed throughout the GTA, Montreal, Calgary and Edmonton. Our expertise in the local Canadian markets in which we operate is unsurpassed. Panattoni Canada offers a full service experience to our clients and partners by handling all aspects of a transaction, which includes consultations, design, development, construction, financing, leasing and sales. We work cooperatively with all parties to deliver high quality product that meets end user requirements and results in high satisfaction to users, tenants, and our investment partners. Our product meets exceptional quality standards, is innovative and reflects our focus on excellence.
Manulife Investment Management’s Real Estate division is a global leader in commercial property development and management. With a diverse portfolio spanning more than 58 million square feet, they cater to a vast international clientele. Their expertise encompasses various sectors, including office spaces, industrial facilities, retail centers, and multi-family residential properties. Additionally, the Real Estate team oversees the workplace needs and corporate facilities for Manulife’s worldwide operations, ensuring efficient space utilization across the company’s global footprint.
Building 1 boasts prime frontage on 68 Street SE, offering superior truck accessibility with distinct entry and exit points. Separate parking areas are designated for customers and employees, enhancing operational efficiency. Constructed to meet LEED certification standards, the facility features premium building elements, including an abundance of dock doors, versatile grade-level loading options, and an impressive 36’ clear height. Further, the truck court is fully fenced for increased security.
Address
9845 - 70th Street SE
Building Size 339,732 SF
Power 1,800 amps @ 600 volts (Solar Ready)
Building Depth 274’
Clear Height 36’
Typical Bay Size 15,344 SF
Column Spacing
56’ x 56’ (60’ Marshalling Bays)
Roof System TPO System
Sprinklers ESFR
Apron 60’ Concrete Apron
Lighting Motion Sensored LED
Slab 8” Fibre Reinforced Concrete
Vehicle Parking
Loading
367 Stalls
72 Dock Doors (9’x10’)
2 Drive-In Doors (12’x16’)
Dock Levellers 45,000 lbs (6’x8’)
Operating Costs $4.60 PSF (est. 2025)
Asking Lease Rate Market
Available Immediately




Building 2 caters to mid-sized and large-scale occupants, emphasizing abundant dock access, optimal storage utilization through its 40’ clear height, and trailer parking. The layout features distinct entry points for trucks and passenger vehicles, prioritizing a streamlined counter-clockwise flow for truck traffic. Constructed to superior standards, this high-quality facility is now fully complete and ready for occupancy. Further, the truck court is fully fenced for increased security.
Address 9840 - 70th Street SE
Building Size 421,905 SF
Power 2,000 amps @ 600 volts (Solar Ready)
Building Depth 310’
Clear Height 40’
Typical Bay Size 17,360 SF
Column Spacing 50’ x 56’ (60’ Marshalling Bays)
Roof System TPO System
Sprinklers ESFR
Apron 60’ Concrete Apron
Lighting Motion Sensored LED
Slab 8” Fibre Reinforced Concrete
Vehicle Parking 264 Stalls
Trailer Parking 76 Stalls
Loading 78 Dock Doors (9’x10’) 2 Drive-In Doors (12’x16’)
Dock Levellers 45,000 lbs (6’x8’)
Operating Costs $4.60 PSF (est. 2025)
Asking Lease Rate Market
Available Immediately
The Proposed Building 3 at 68 Street Logistics Park offers a unique fast-track design-build opportunity. The building can be modified to suit tenant specific requirements including variation on building dimensions, ceiling height, loading doors and outdoor storage or leased as shown in the site plan and building specifications outlined below.
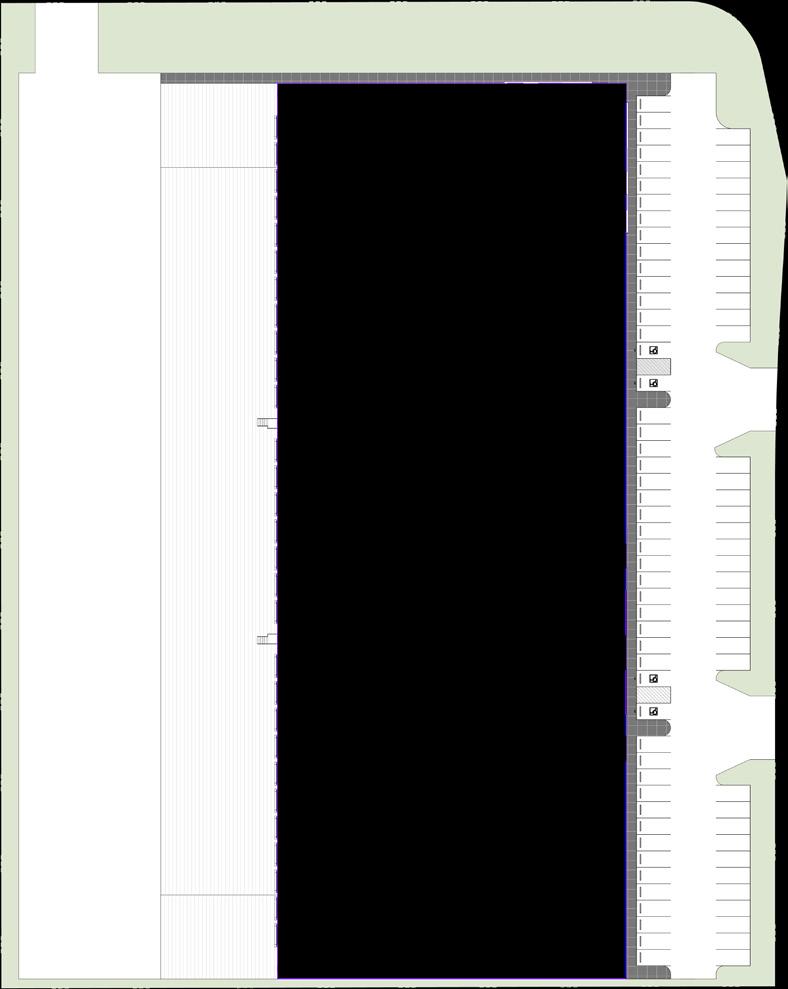
AVAILABLE 85,722 SF
Address
7255 - 100th Avenue SE
Site Area 4.71 acres
Building Size Up to ± 85,722 SF (as shown)
Power To Suit
Building Depth To Suit
Clear Height To Suit
Typical Bay Size To Suit
Column Spacing To Suit
Sprinklers ESFR
Lighting LED
Vehicle Parking 86 Stalls (as shown)
Loading 29 Dock Doors (9’x10’) as shown (To Suit)
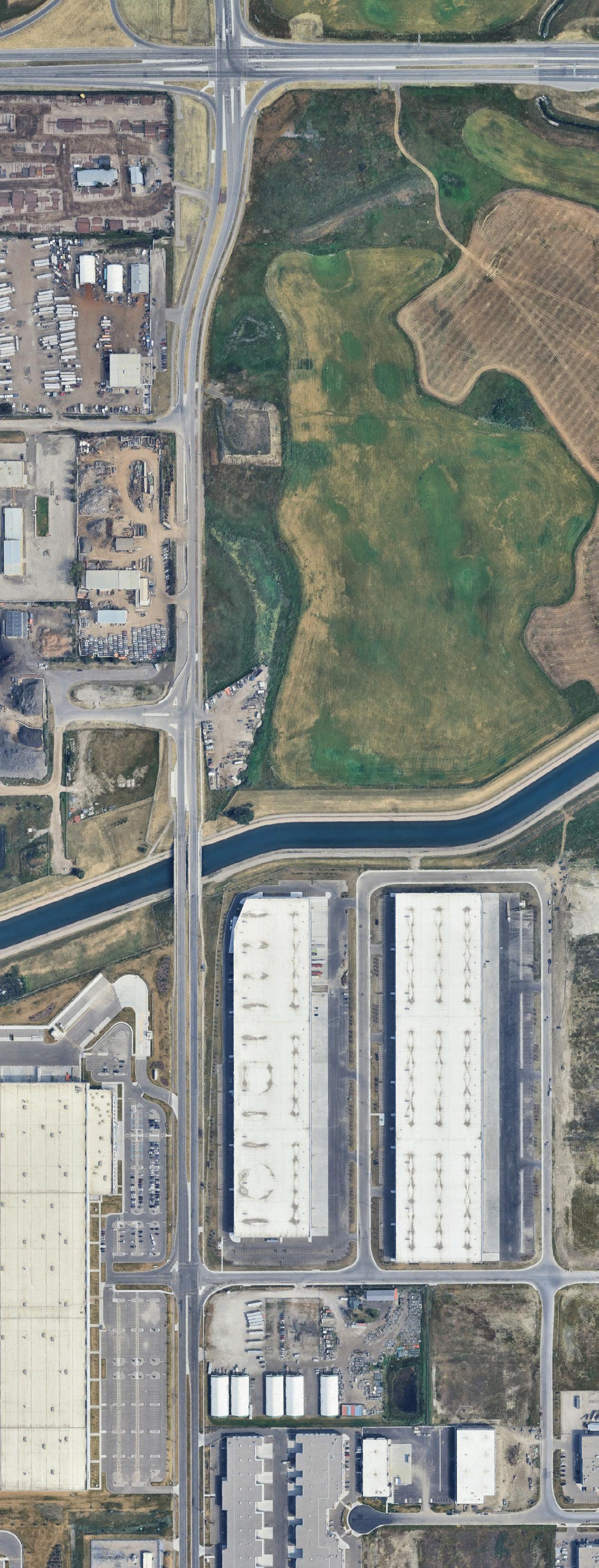
68 STREET SE
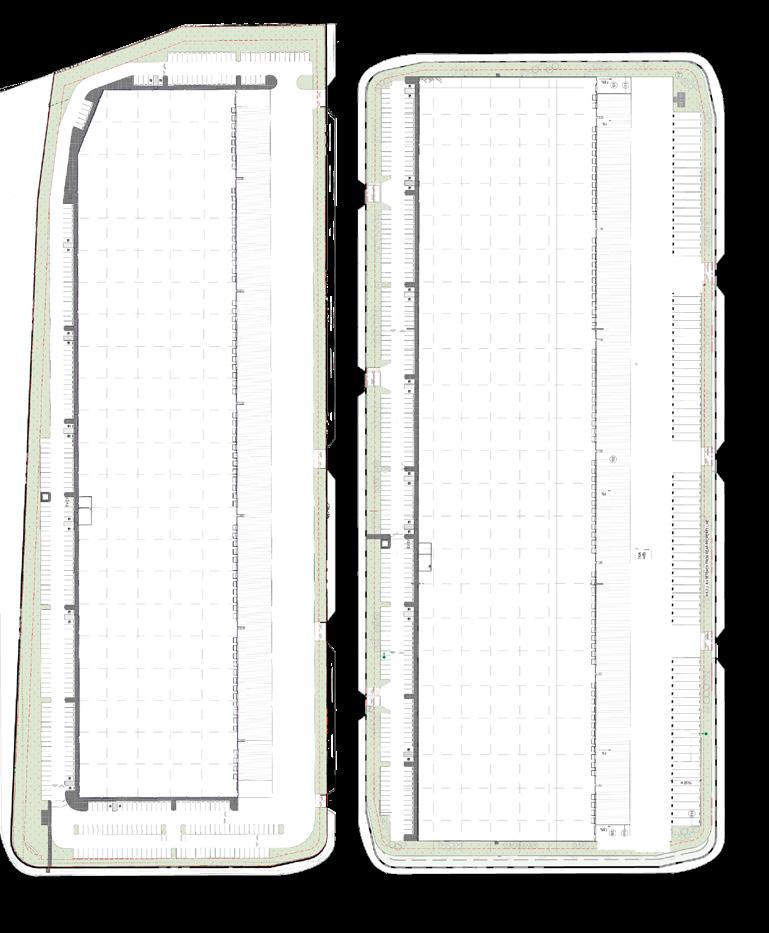

The Phase 2 Lands at 68 Street Logistics Park offers a unique designbuild opportunity in Calgary’s industrial market. With up to 69 acres available, the site can accommodate various distribution, logistics, service, or manufacturing operations up to 1.5 million square feet. The land is shovel-ready, with all services in place to the property line, allowing for immediate development. Panattoni will work closely with occupants to create tailored solutions that meet specific operational needs. The strategic location of 68 Street Logistics Park provides excellent accessibility for businesses looking to optimize their supply chain and distribution networks.
Site Area 69 acres
Building Size To Suit
Building Specifications To Suit
