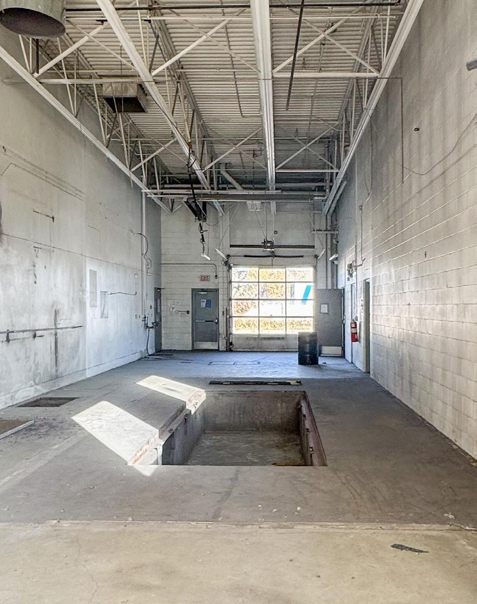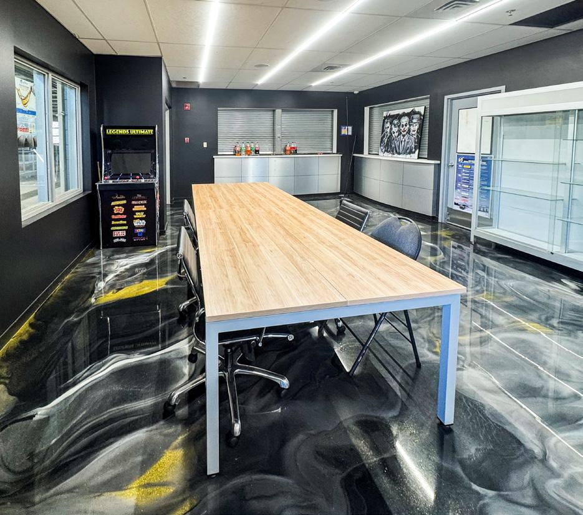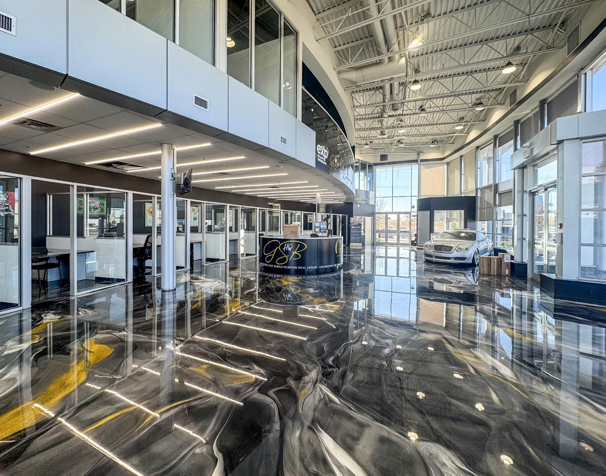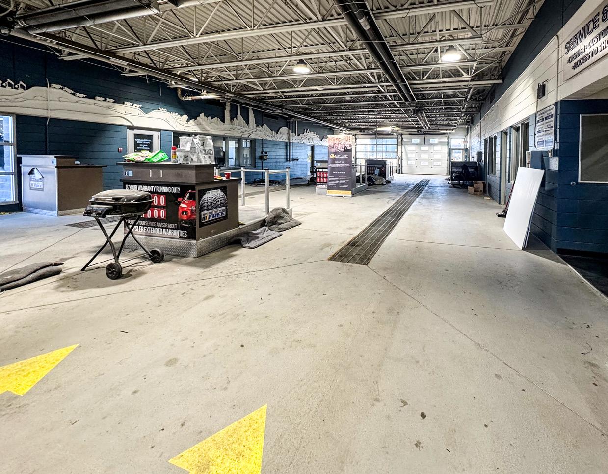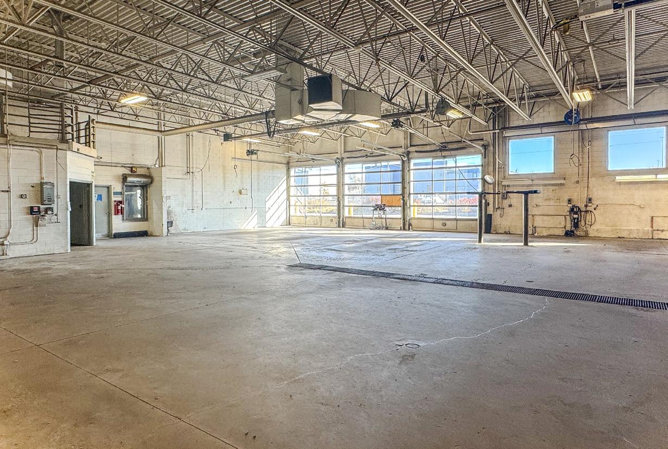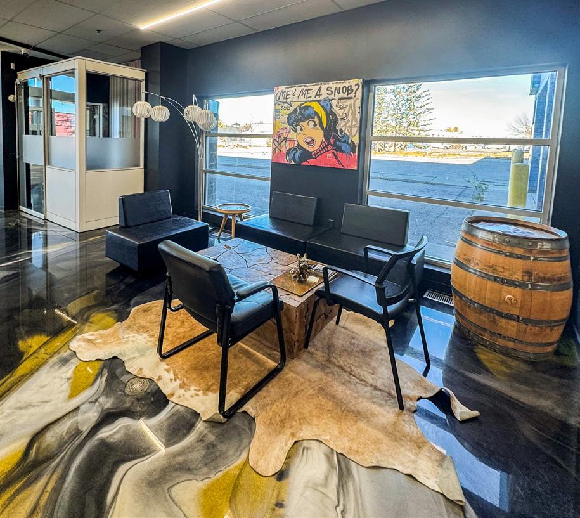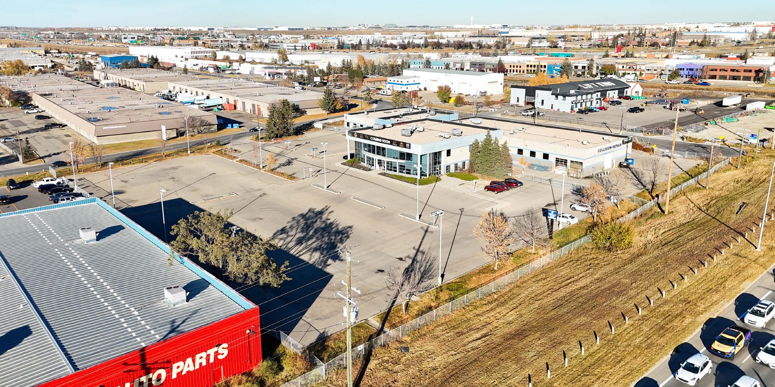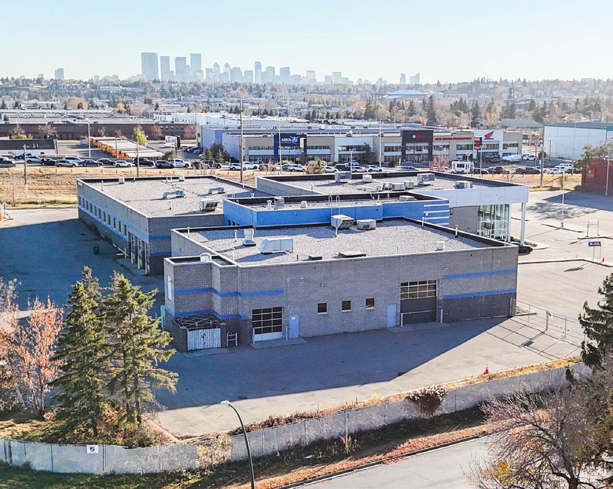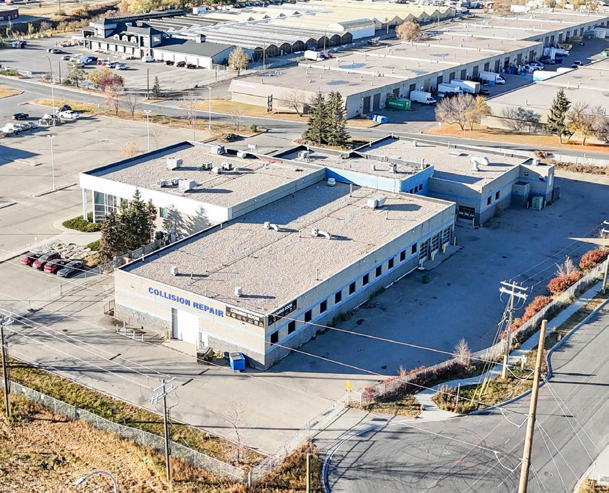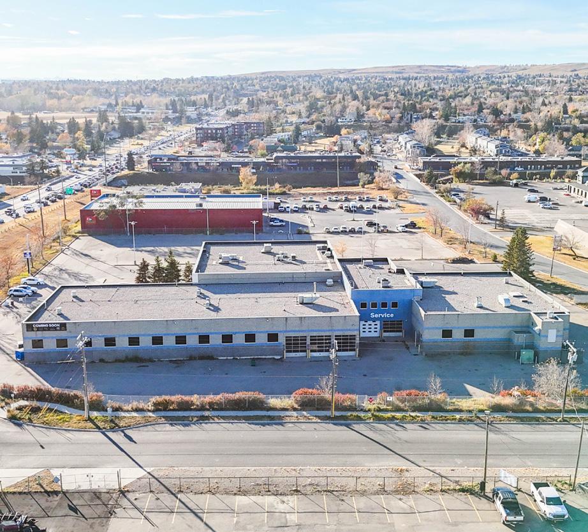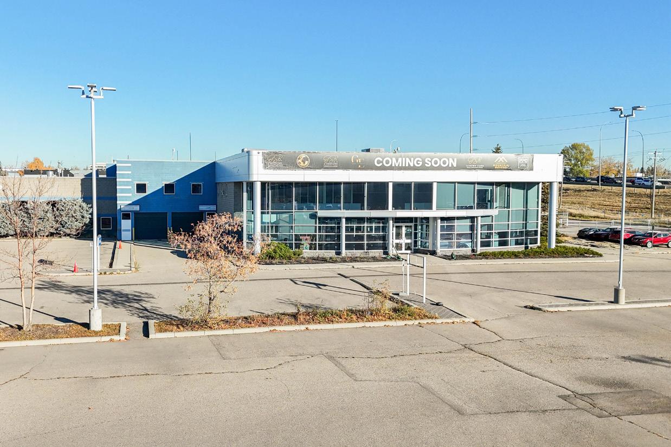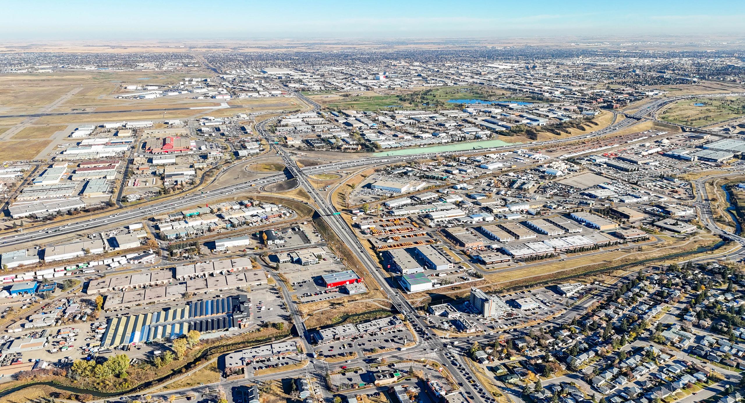For Sale
665 Goddard Avenue NE
Calgary, Alberta
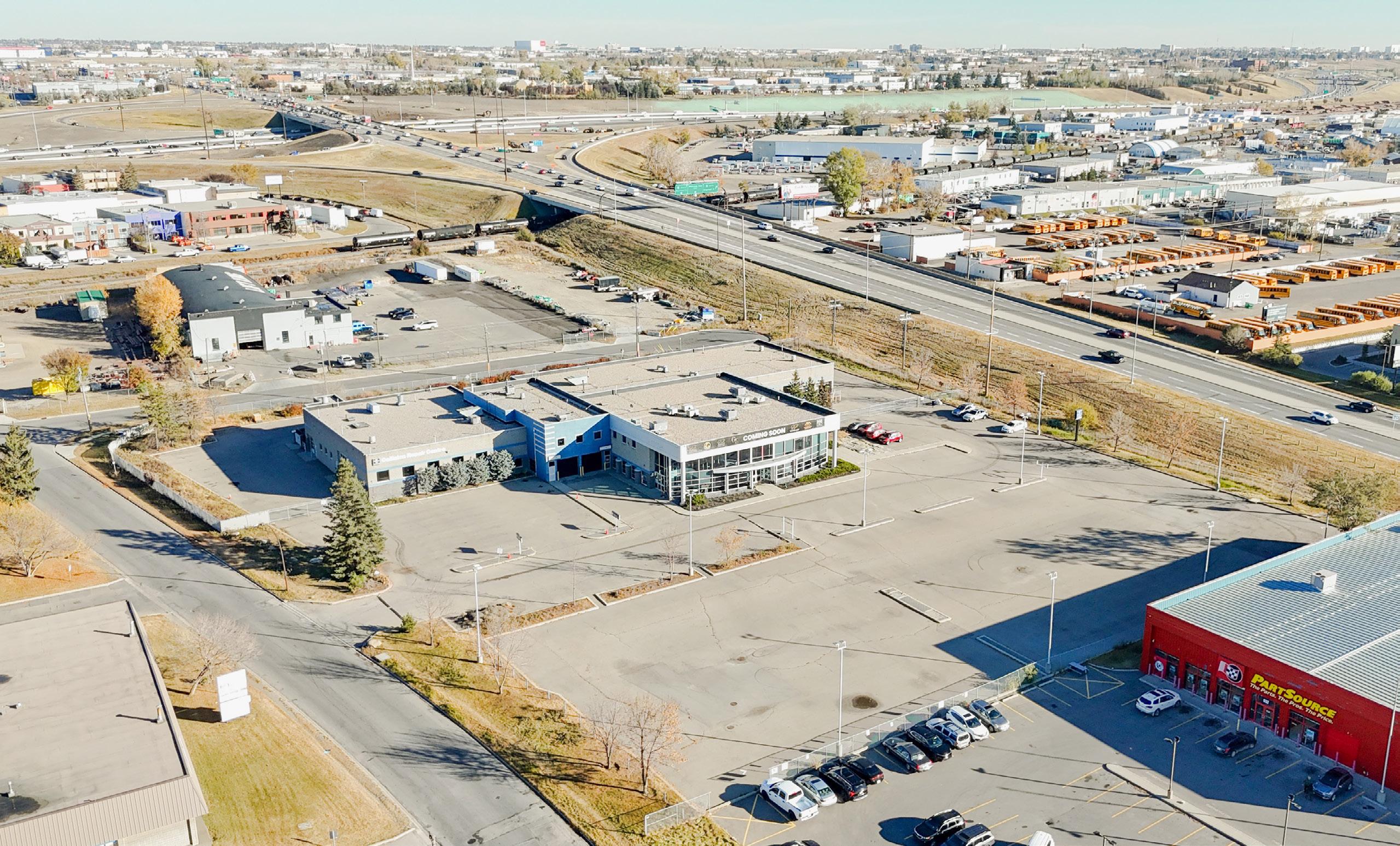
Highlights
• Freestanding ±40,023 s.f. building on ± 4.16 acres
• Turnkey vehicle dealership (showroom, detailing, service, parts storage, paint shop)
• Newly renovated high quality showroom and office area
• Direct exposure to McKnight Boulevard NE
• Immediate access to major thoroughfares
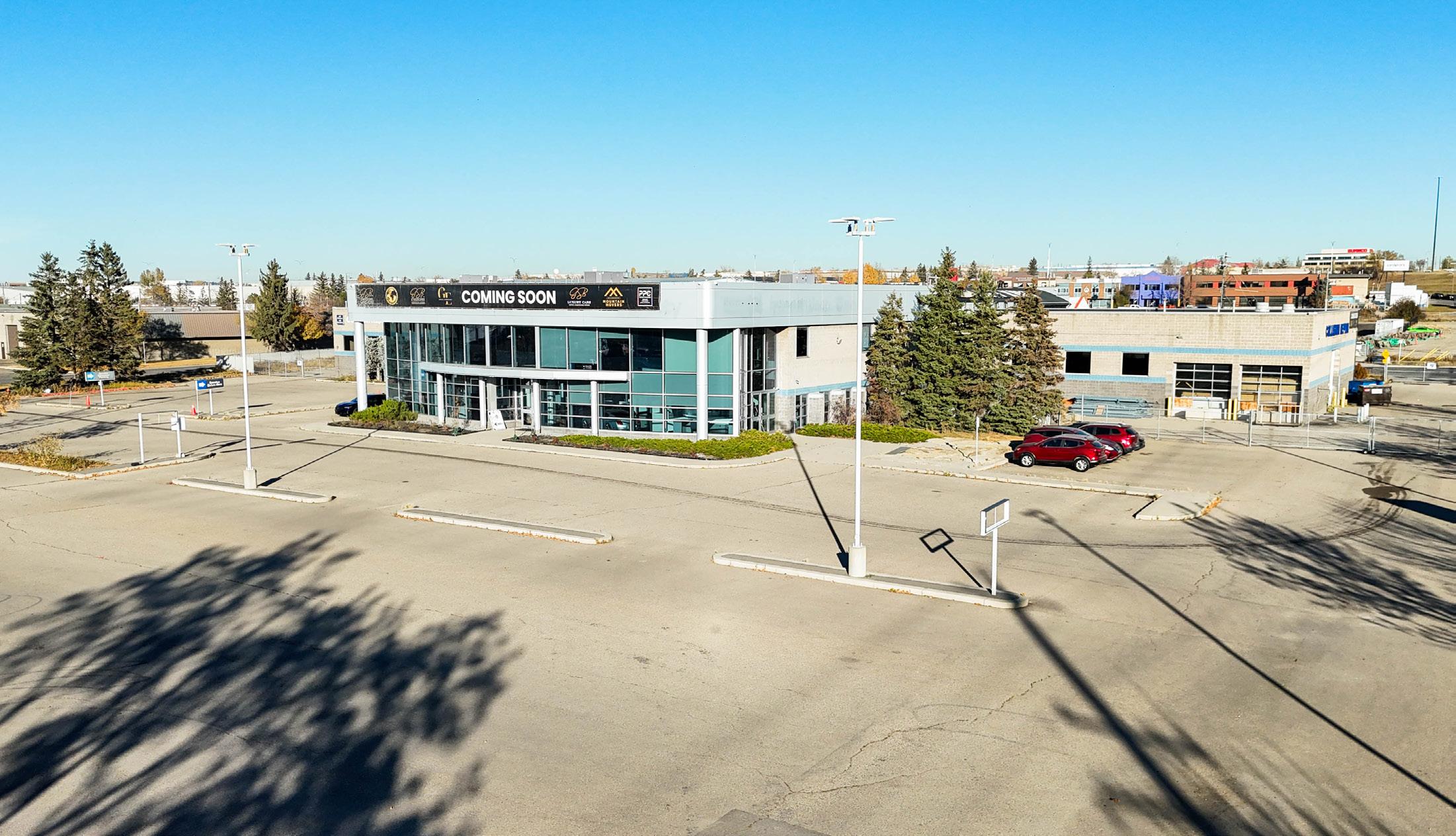
• Main Shop (South) (10,000 CFM) District Skyline Zoning I-C (Industrial Commercial) Year Built 1997 Site Size ± 4.16 acres
• Newly renovated high quality showroom area with epoxy flooring
• Trench drains and sumps located throughout shop areas
• Equipped with enclosed wash bay, with paint booth infrastructure
• Separate shop areas allowing for efficient work flow
• Shop lunch room, locker room (with lockers, washrooms, and showers) Sale Price Market
• Body/Paint Shop (North) (10,000 CFM)
• Functional parts/service reception area
• Building is equipped with sprinklers
• Shop area equipped with lube lines, water lines, and compressed air lines (with ancillary compressor equipment


