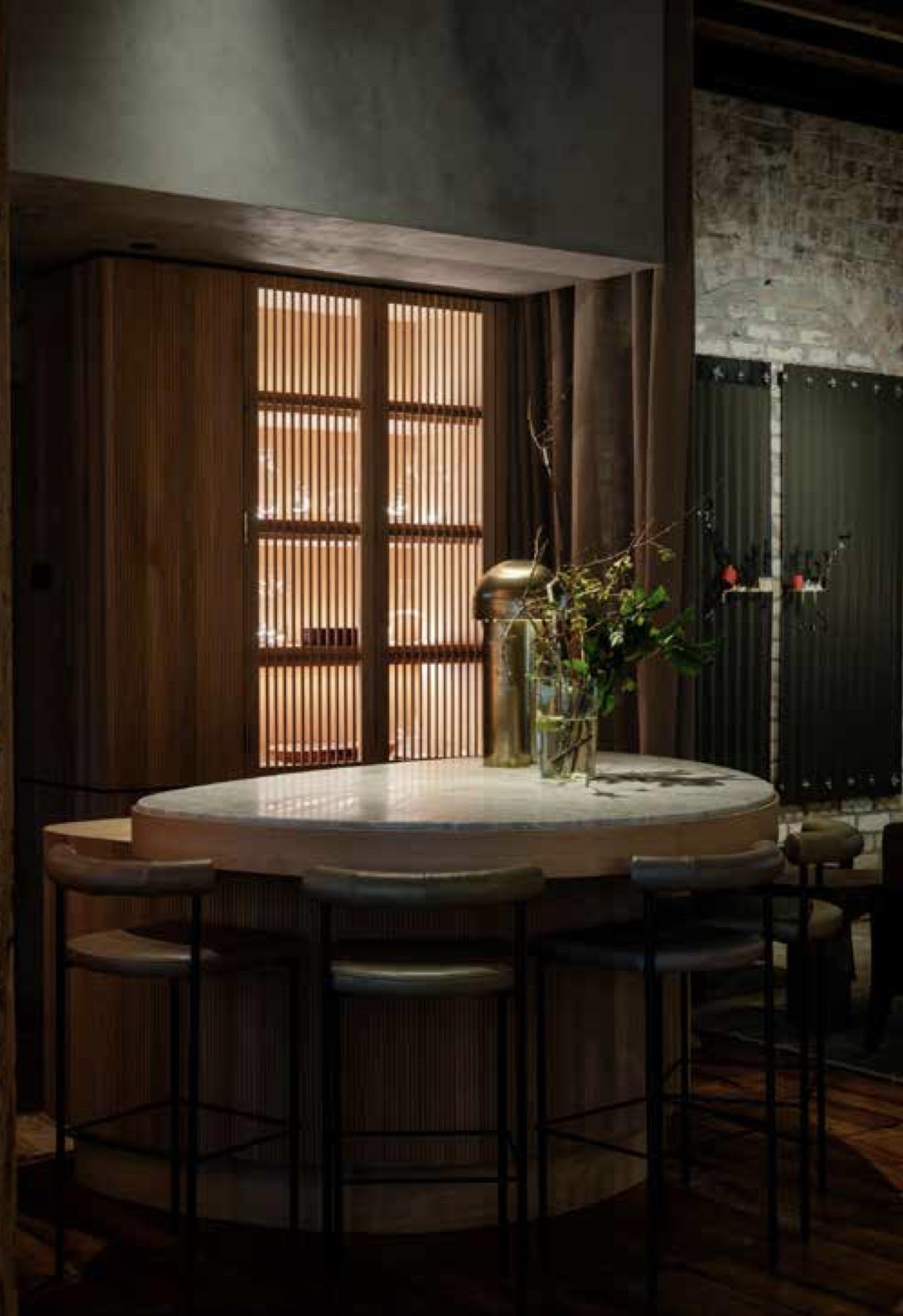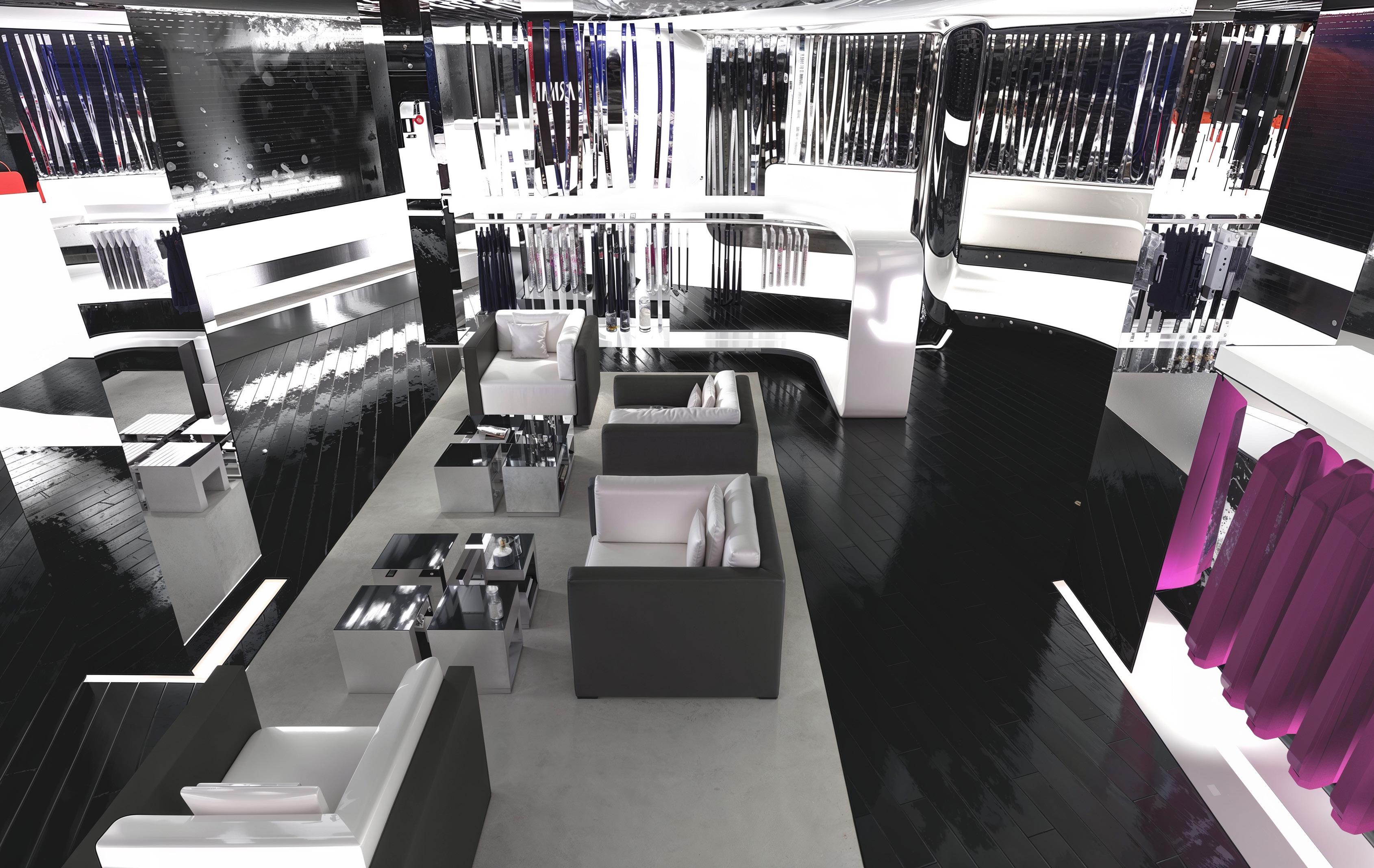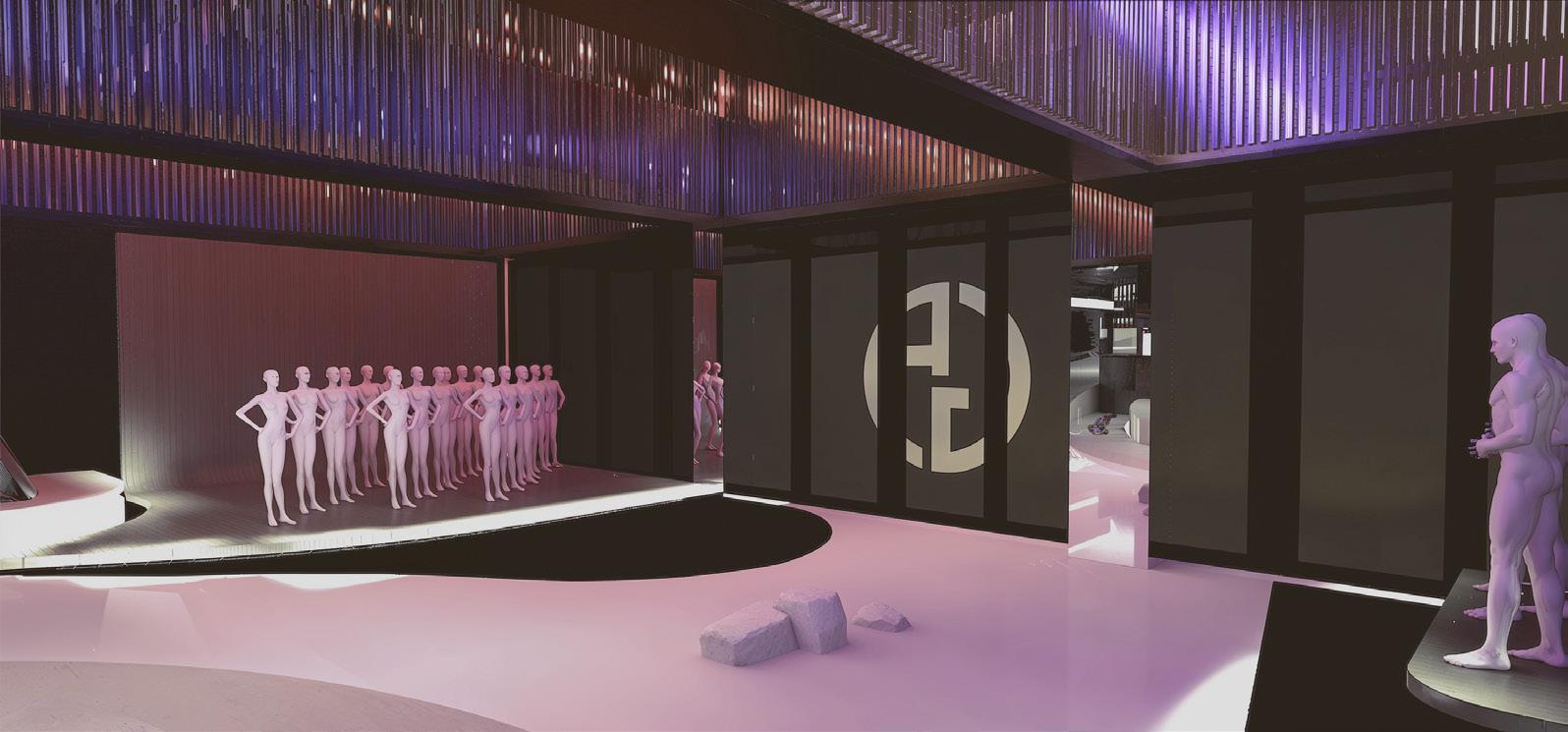Kevin Zhao Por tfolio


Selected works - 2025
Summary
Iama skilled and detail-oriented Kitchen Joinery Designer with extensive experience creating bespoke, functional, and aesthetically pleasing kitchen designs. My expertise translates client needs into precise, highquality joinery solutions, supported by advanced CAD skills and a deep understanding of materials and construction processes.
At Hostess Kitchen, I designed custom kitchen layouts and produced detailed production drawings using Cabinet Vision software for residential and commercial projects. I worked closely with clients to understand their requirements, delivering tailored solutions that balanced functionality, aesthetics, and budget. My ability to create innovative designs while ensuring cost efficiency and design integrity resulted in high client satisfaction and repeat business.
While at DBJ Furniture, one of New Zealand’s leading bespoke joinery companies, I was a CAD Specialist, producing detailed working drawings and pre-production documentation for high-end custom projects. I collaborated with suppliers to specify premium materials and finishes, ensuring designs met the highest standards of quality and craftsmanship. My role required meticulous attention to detail and a strong focus on delivering visually stunning and practical designs.
I bring a passion for creating spaces that are not only beautiful but also highly functional, with a focus on precision, material selection, and client collaboration. My experience in kitchen and joinery design, combined with my technical proficiency in CAD software, allows me to deliver designs that exceed client expectations.
I am eager to bring my expertise in kitchen joinery design to a dynamic team, contributing to projects that push the boundaries of creativity and functionality.

Interior Design
Kunming Apartment, Kunming- 2025
Underconstruction


Thisinterior design project transforms a compact apartment in China into a warm and inviting retreat for a retired couple. By removing the existing false ceiling, the space feels more open and airy, with an emphasis on maximizing ceiling height. Curved elements are thoughtfully incorporated throughout the design to soften the ambiance, creating a fluid and harmonious flow. Natural wood tones bring warmth and a sense of timelessness, while red terracotta tiles add a touch of earthy charm, evoking a cozy, home-like atmosphere. The design strikes a perfect balance between functionality and aesthetics, offering a serene and comfortable living environment tailored to the couple’s needs.

橱柜立面图




Interior Design
Westmere


Thisinterior design project revitalizes a home inspired by the iconic mid-20th century Eames House design by Charles and Ray Eames. The residence, featuring oak wood panelling and joinery throughout, showcases double-height spaces and expansive glass glazing in the living area, which bathe the space in soft natural light. Walnut panelling and clean, simple lines preserve the home’s mid-century modern character while introducing a softly curved kitchen island that adds a welcoming and contemporary touch.
Following damage from the 2023 Auckland floods, the fit-out design prioritizes cost-effective solutions without compromising quality or aesthetics. A thoughtful blend of melamine and veneer materials ensures durability and affordability while maintaining the refined finishing touches, honouring the home’s original design ethos. The result is a harmonious restoration that respects the home’s architectural legacy while introducing modern functionality and resilience.




Interior Design
Farm


Thisinterior design project reimagines a family home on a picturesque lifestyle block in Gordonton, New Zealand, blending the charm of the original architecture with contemporary updates. The design honours the building’s heritage by preserving key structural and aesthetic elements while modernizing the space with a refreshed colour palette that feels timeless and current. Introducing lush green tones into the interior creates a seamless connection with the surrounding landscape. This interior greenery contrasts beautifully with the expansive green lawns outside, blurring the boundaries between indoors and outdoors. The result is a harmonious, family-friendly home that celebrates its natural setting while offering a modern and inviting living experience.


Interior Design
Hamilton residence bathroom rennovation, Hamilton -2018


Thisinterior design project focuses on a selective refurbishment of the bathrooms and laundry space within a residence rich in Rimu architectural heritage. The client’s vision emphasises preserving and harmonising with the existing Rimu elements, ensuring the new design seamlessly integrates with the home’s timeless character. The project achieves a modernised yet cohesive aesthetic by blending contemporary design features with intricate patterns and high-quality materials. The result is a refreshed, functional space that respects the home’s original charm while introducing subtle sophistication and practicality. This thoughtful approach ensures the refurbished areas feel like a natural residence extension, enhancing their overall appeal and functionality.



















