PORTFOLIO
Kevin Zhao | Selected works 2025


Kevin Zhao | Selected works 2025

A passionate, detail-oriented Architectural Designer with multidisciplinary experience spanning interior and urban design projects. A strong foundation in spatial design and bespoke joinery, combined with a deep understanding of design principles, project processes, and advanced technical skills across Revit, SketchUp, Rhinoceros 3D and Grasshopper. My professional experience spans several design industries, including interior, joinery detailing and urban design, allowing me to approach projects holistically.
INTERIOR DESIGN
DETAILING & CAD PRODUCTION
The Chef’s Library- Hotel Britomart, Auckland - 2021 7
UNIVERSITY PROJECTS
Rhizomatic affect, Auckland Airport expansion - 2025 8-18
Variegated Community, Uptown, Auckland -2023 19-22
Whanaungatanga Maori Pacific Cultural Centre, Tauranga -2021 23-27
Architectural folly, Freeman’s Bay, Auckland -2021 28-30
Armani Flagship Store, New Market, Auckland -2011 31-32
Kunming Apartment, Kunming- 2025

SOFTWARE USED
• Sketch Up PROJECT INVOLVEMENT
• Design
• Detailing
• Project management


This interior design project transforms a compact apartment in China into a warm and inviting retreat for a retired couple. By removing the existing false ceiling, the space feels more open and airy, with an emphasis on maximizing ceiling height. Curved elements are thoughtfully incorporated throughout the design to soften the ambiance, creating a fluid and harmonious flow. Natural wood tones bring warmth and a sense of timelessness, while red terracotta tiles add a touch of earthy charm, evoking a cozy, home-like atmosphere. The design strikes a perfect balance between functionality and aesthetics, offering a serene and comfortable living environment tailored to the couple’s needs.

橱柜立面图




Westmere Residence, kitchen renovation Auckland -2024


This interior design project revitalizes a home inspired by the iconic mid-20th century Eames House design by Charles and Ray Eames. The residence, featuring oak wood paneling and joinery throughout, showcases doubleheight spaces and expansive glass glazing in the living area, which bathe the space in soft natural light. Walnut paneling and clean, simple lines preserve the home’s mid-century modern character while introducing a softly curved kitchen island that adds a welcoming and contemporary touch.
Following damage from the 2023 Auckland floods, the fit-out design prioritizes costeffective solutions without compromising quality or aesthetics. A thoughtful blend
of melamine and veneer materials ensures durability and afford-ability while maintaining the refined finishing touches, honoring the home’s original design ethos. The result is a harmonious restoration that respects the home’s architectural legacy while introducing modern functionality and resilience.
SOFTWARE USED • Sketch Up PROJECT INVOLVEMENT
• Design • Detailing
• Project management


Hamilton residence bathroom renovation, Hamilton -2018

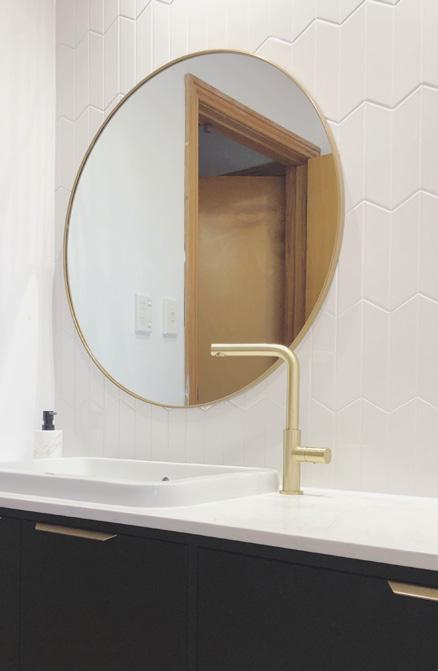
This interior design project focuses on a selective refurbishment of the bathrooms and laundry space within a residence rich in Rimu architectural heritage. The client’s vision emphasises preserving and harmonising with the existing Rimu elements, ensuring the new design seamlessly integrates with the home’s timeless character. The project achieves a modernised yet cohesive aesthetic by blending contemporary design features with intricate patterns and high-quality materials. The result is a refreshed, functional space that respects the home’s original charm while introducing subtle sophistication and practicality. This thoughtful approach ensures the refurbished areas feel like a natural residence extension, enhancing their overall appeal and functionality.

SOFTWARE USED
• Sketch Up
• Cabinet Vision
PROJECT INVOLVEMENT
• Design
• Detailing
• CAD Production
• Project management
Farm house, Gordonton Hamilton -2015


This interior design project re-imagines a family home on a picturesque lifestyle block in Gordonton, New Zealand, blending the charm of the original architecture with contemporary updates. The design honours the building’s heritage by preserving key structural and aesthetic elements while modernizing the space with a refreshed colour palette that feels timeless and current. Introducing lush green tones into the interior creates a seamless connection with the surrounding landscape. This interior greenery contrasts beautifully with the expansive green lawns outside, blurring the boundaries between indoors and outdoors. The result is a harmonious, family-friendly home that celebrates its natural setting while offering a modern and inviting living experience.

In addition to designing the interior, I was commissioned to create a bespoke painting, integrating art and design into a cohesive spatial experience.
PROJECT INVOLVEMENT
• Design
• CAD Production
The Chef’s Library- Hotel Britomart, Auckland - 2021
Designed by Cheshire Architect
Detailed Production drawings and CNC machining only




SOFTWARE USED
• Sketch Up
• Cabinet Vision
PROJECT INVOLVEMENT
• CAD Production
Rhizomatic affect, Auckland Airport expansion - 2025
SOFTWARE USED • Revit • Rhino 8
Grasshopper • Twin motion
InDesign
Illustrator • Photoshop


Design strategy
Rather than imposing a monolithic architectural envelope that dictates, Spaces are differentiated based on their intensity of level of control—with highly regulated air-side operations positioned at the periphery. At the same time, the core remains an open, adaptive urban environment.
At the heart of the site, the central mixed-use zone functions as a fluid, evolving public space designed at a human scale to encourage free movement and adaptability. Spaces are not pre-defined by static master plans but develop over time through engagement with their occupants. This central zone is not dictated by hierarchical zoning laws or economic imperatives but is conceived as a selfgenerating, user-driven space, continuously shaped by the needs and interactions of its users—reflecting the multiplicity of a rhizomatic city.
Unlike traditional airports, where public spaces are often shaped by economic governance and commercial viability, this project challenges
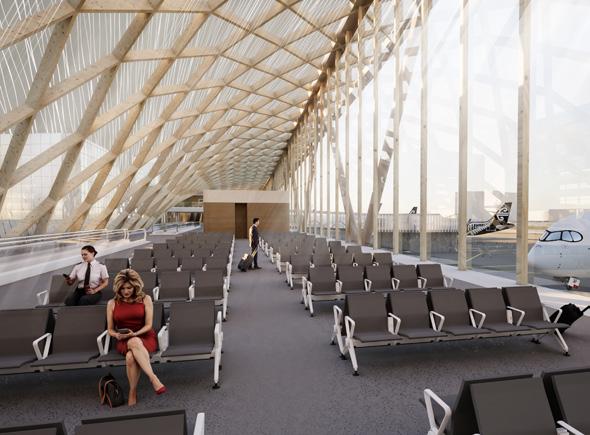
the commodification of shared space. Instead of structuring the airport around retail-driven experiences, it embraces Deleuze’s concept of any-space-whatever, where public areas remain ambiguous, adaptable, and open to reinterpretation over time. Fostering urban continuity and shared public engagement.
Strategic corner opportunities are integrated for future commercial development, ensuring
the site remains open-ended, responsive, and sustainable in the long term.
Ultimately, this airport is not just a transit hub— it is a living urban framework, resisting the rigid prescriptions of traditional airport master planning and instead fostering a dynamic interplay between control and openness, structure and evolution.





Green space
Wetland/ swell
Mangrove
Coastal plants
Shared pedestrian and bike lane
Mangrove walk
5 minute walk 400m
Commercial frontage (canopy)
North light shaft maintained
Parking
Corner opportunity
Outdoor space
Green space
The mangrove walk, positioned at the centre of the proposed site, reintroduces Mānawa (mangroves) and coastal vegetation, restoring the site’s historical ecological balance while embedding mātauranga Māori (Indigenous knowledge) into its design. Developed in collaboration with Māori environmental specialists, this initiative reinforces kaitiakitanga (guardianship) by integrating traditional environmental practices with climate resilience strategies.
The green space is not merely functional—it actively shapes human experience, evoking a deep emotional connection to the place. An elevated boardwalk and shared bike and
pedestrian paths meandering through the wetland immerse visitors in tidal rhythms and native plantings.
Interpretive signage along the boardwalk will provide an educational experience on Māori knowledge of the land and its environmental conservation practices.


Inspiration
Ngaati-Tahinga Wilson from the Makaurau Marae made a beautiful kōrero about the origins of Tāmaki Makaurau (Auckland).
“The name if this area is Tāmaki Makaurau. My people believe that paramount chief of this area, Maki was a woman. She was great at fishing; she lived on Poketutu Island, and she was one of the descendants of one of the tipuna who resided here from the Tanui Waka. She was a beautiful woman; she was skilled in all aspects of the sea, fishing, etc. Every time she would cast her kupenga, her net, there were a hundred men admiring her along these shores but couldn’t really get to her because of the deepness of the channel. ti tanga an maki is a casting of Maki that is where the Tāmaki comes from. And Makaurau was all the brother on the side admiring her, so Tāmaki Makaurau is the name of our whare tupuna and the name of our marae is Makaurau.”







Exploded 3d Isometric exploded view



Domestic air side `passenger movement
International air side `passenger movement
VIP passenger movement
International domestic separation
Access to domestic arrivals
Access to immigration and custom

Access to VIP security check

Domestic air side `passenger movement
International air side `passenger movement
VIP passenger movement
International domestic separation
Access to domestic arrivals
Access to immigration and custom

Access from VIP security check

































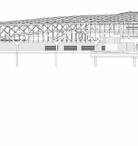



































Variegated Community, Uptown, Auckland -2023

This university project is located in the vibrant Uptown district of Auckland’s CBD, drawing inspiration from the natural phenomenon of plant variegation. Variegation occurs when plants cannot produce chlorophyll, yet with proper care, they survive and thrive, their unique patterns becoming celebrated. This concept serves as a powerful metaphor for the project, symbolizing the beauty and strength found in diversity within the Uptown community.
The design embraces adaptability and visual identity, mirroring the variegated patterns of plants through its architectural expression. The project prioritizes high-yield functionality within a compact footprint, creating an efficient and versatile multi-story mixed-use building. It is designed to cater to the diverse needs of Uptown’s residents and businesses, offering flexible spaces that can evolve.
Revit • Twin motion
InDesign
Illustrator
Photoshop

By celebrating the uniqueness of each individual and fostering a sense of community, the project reflects the resilience and vibrancy of variegated plants. It demonstrates the prospect of diversity, adaptability, and innovation, creating a dynamic and inclusive space that enriches the urban fabric of Auckland’s Uptown district.











TYPOLOGY








USED
Whanaungatanga Maori Pacific Cultural Centre, Tauranga -2021

The Whanaungatanga Maori Pacific Cultural Centre is a visionary university project situated in the Strand development of Tauranga, deeply rooted in the cultural concepts of Le Va (Samoan) and Whanaungatanga (Maori). Le Va represents the sacred connections between individuals, their environment, ancestors, and celestial realms, while Whanaungatanga emphasizes relationships, kinship, and a sense of belonging forged through shared experiences and collaboration. These principles are woven into the fabric of the design, creating a space that nurtures cultural identity, connection, and community.

Inspired by NASA’s Dark Matter model, the design metaphorically reflects the gravitational force that binds the universe together. The Wharenui (event centre) serves as the gravitational core of the project, drawing surrounding buildings into a cohesive whole and symbolizing the profound connections embodied by Le Va and Whanaungatanga. The Wharenui becomes a cultural and spiritual hub positioned above a museum space dedicated to ancestral excellence. The roof, designed to resemble a Wakahuia (treasure box), signifies the artistic treasures housed within, further emphasizing the centre’s role as a custodian
Revit • Twin motion • InDesign
Illustrator • Photoshop

of heritage and knowledge.
The project seamlessly integrates traditional cultural narratives with contemporary architectural expression, creating a dynamic space that celebrates the past while fostering future connections. It is a testament to the enduring power of kinship, shared experiences, and the sacred bonds that unite people, places, and cultures.













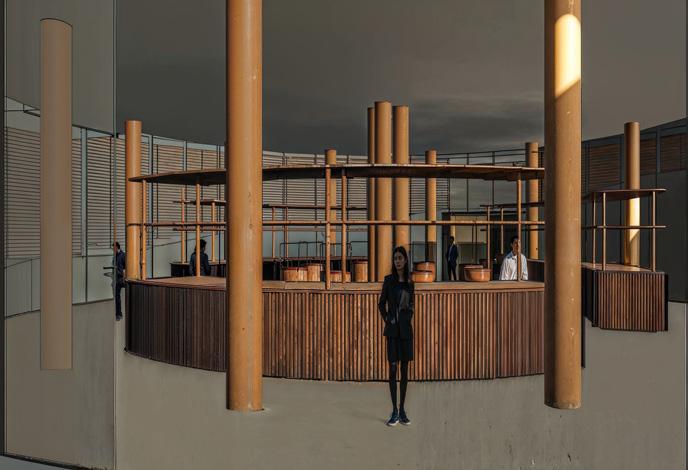



https://www.youtube.com/watch?v=k-vUbEhEFLE


Architectural folly, Freeman’s Bay, Auckland -2021

This university project delves into reversing the traditional camera obscure methodology, which internalizes, shrinks, and flattens an external image to make it more comprehensible. Instead, the project explores the possibility of externalizing an internal space—private and natural—onto the exterior surface of an architectural form, transforming it into something public and surreal. This inversion challenges conventional perceptions of space, blurring the boundaries between the private and the public, the real and the unreal.
Drawing inspiration from the surrealism movement, particularly the works of Salvador Dalí, the project embraces the practice of deconstructing, distorting, and reassembling architectural spaces. Dalí’s “hand-painted dream photographs” serve as a conceptual framework, as they tap into the subconscious mind to generate unreal forms that defy rational interpretation. Similarly, this project uses the mind as a vessel, exploring memories, senses, and the essence of space within our conscious and subconscious realms.
SOFTWARE USED
• Sketch Up
• Twin motion
• InDesign
• Illustrator
• Photoshop
By manipulating and rescaling spatial elements, the design creates a surrealistic architectural expression that evokes the dreamlike qualities of Dalí’s art. The project challenges viewers to question their perception of reality, presenting a space that feels familiar and alien, real and imagined. It invites an exploration of the subconscious, where memories and senses are fragmented, distorted, and reassembled into a new, evocative form. This approach redefines architectural representation and creates a profound connection between the mind, memory, and the built environment.




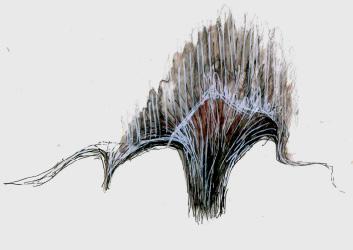


3D Link
https://www.youtube.com/watch?v=PX5_7oV9sag










Armani Flagship Store, New Market, Auckland -2011
SOFTWARE USED
• Sketch Up
• Artlantis Render
• InDesign
• Illustrator
• Photoshop

The Giorgio Armani New Market Flagship Store is a visionary university project that redefines the retail experience by optimizing the use of space and offering a dynamic, adaptable environment. Designed to cater to the brand’s evolving needs, the store allows for the seasonal reconfiguration of retail fixtures, ensuring the space remains fresh and aligned with each collection. The entrance area is designed as a museum-like showcase, creating a grand and immersive introduction to the brand’s products.
Inspired by the natural phenomenon of a
nebula, the design incorporates curved lines and organic forms that mimic the swirling, ethereal elements of these celestial formations. The ground entrance evokes the atmospheric qualities of a nebula, while a strategically placed skylight establishes a visual connection to the night sky, enhancing the store’s cosmic theme. This interplay of light, form, and space creates a unique and memorable shopping experience that transcends traditional retail design.
The project’s innovative approach and striking aesthetic earned it a nomination as a finalist
for the Red Retail Design Award in the student category in 2011. By blending functionality with artistic inspiration, the Giorgio Armani New Market Flagship Store exemplifies how retail spaces can become immersive, adaptable, and deeply connected to natural and conceptual influences







