Interior Design Portfolio

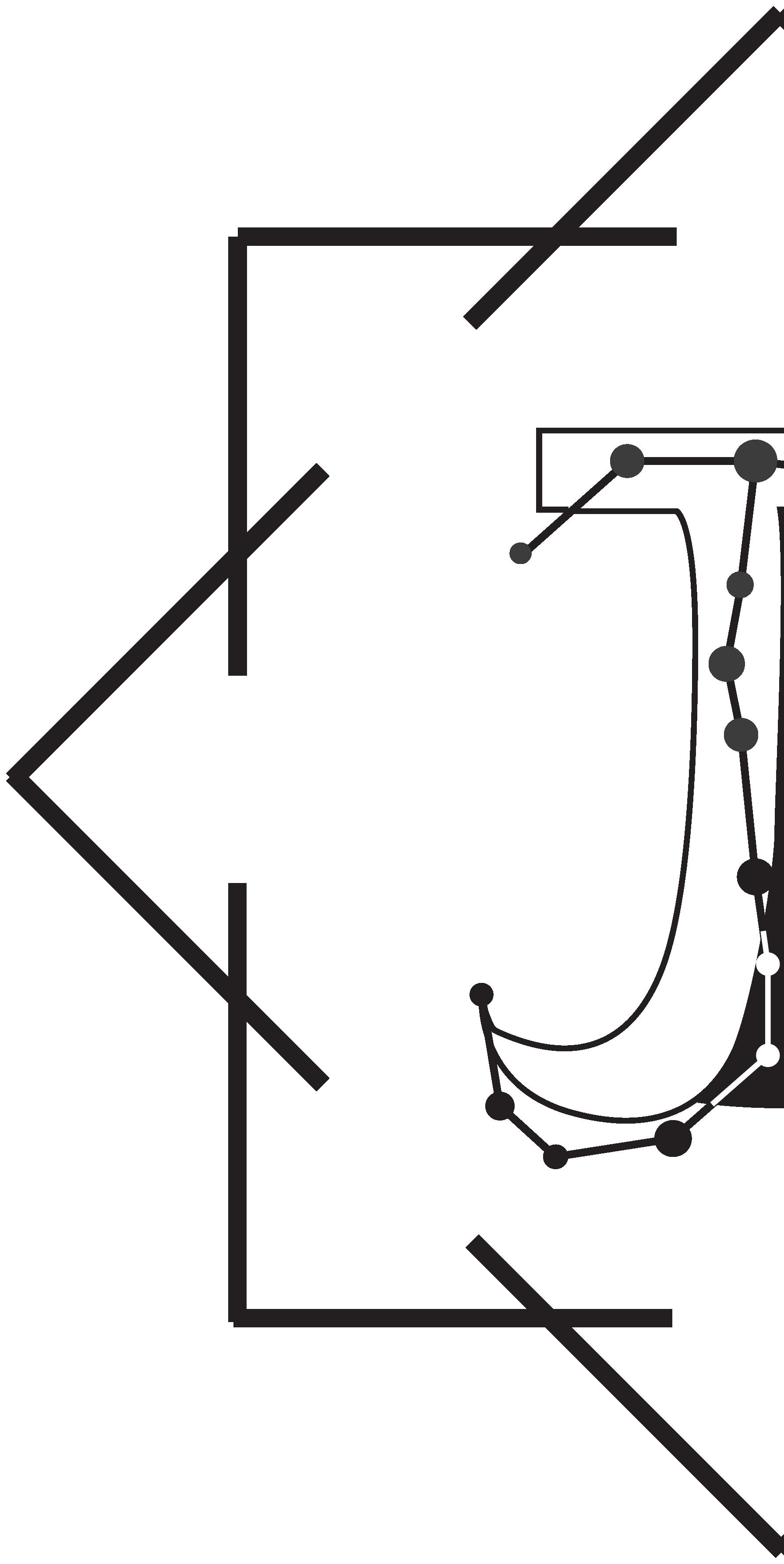






jingyidai160204@gmail.com
9095065275
Savanna, GA, 31401
Current Interior Design graduate student with a strong background in graphic and interior design, seeking to apply theoretical knowledge and creative skills in a practical interior design internship. Experienced in diverse design software and project execution, ready to contribute effectively to a dynamic team. Passionate about creating immersive and human-centered spaces that balance functionality, sustainability, and storytelling
Education
In Progress: MFA, Interior Design Savannah College of Art and Design, GA, 2024-present
Bachelor of Arts, Design University of California, Davis, 2021-2023, With Honor Associate in Arts Riverside City College, 2019-2021
Skills
2D: • Adobe Cloud, • Microsoft Office, • Procreate, • Canva
3D: • Rhino, • Vectorworks, • Twinmotion, • AutoCAD, • Revit, • Sketchup
Credential
LEED Green Associate: Completed September 2022
INDS 751 Grad Studio III
Individual project AutoCAD, Revit, Sketchup, Enscape
The project is supported by current trends in experiential retail, which emphasize emotional engagement and storytelling through space. Research shows that younger consumers prefer brands with social purpose, making Cotopaxi’s mission-driven identity a strong foundation for design. The Savannah riverfront offers high visibility and natural beauty, enhancing the brand’s connection to outdoor adventure. Additionally, pop-up structures support sustainable and adaptive design, aligning with Cotopaxi’s commitment to environmental impact. Finally, the concept draws from journey-based experience models, guiding users through curiosity, interaction, and emotional connection with the brand.
• The space is ADA compliant and accessible to all.
• Personalized and colorful product experience.
• Immersive exploration and visual impact.
• A sense of belonging to a community that supports the brand’s “Do Good” philosophy.


Cotopaxi is an outdoor gear and apparel company based in Salt Lake City, Utah, founded in 2014. While the brand has expanded its product lines and markets in the course of its growth, its original mission - to “improve the human condition by taking risks” (Do Good) - has remained the same, and has even grown stronger.Their cultural proposition is to make the brand a lifestyle that promotes **meaningful adventure** and appeals to consumers who not only love nature, but also care about the world's problems.


The Regional Smokehouse is located in the botanical riverfront area of Savannah, Georgia, directly on the river. It occupies a prime waterfront location with constant pedestrian activity from tourists, hotel guests and locals.
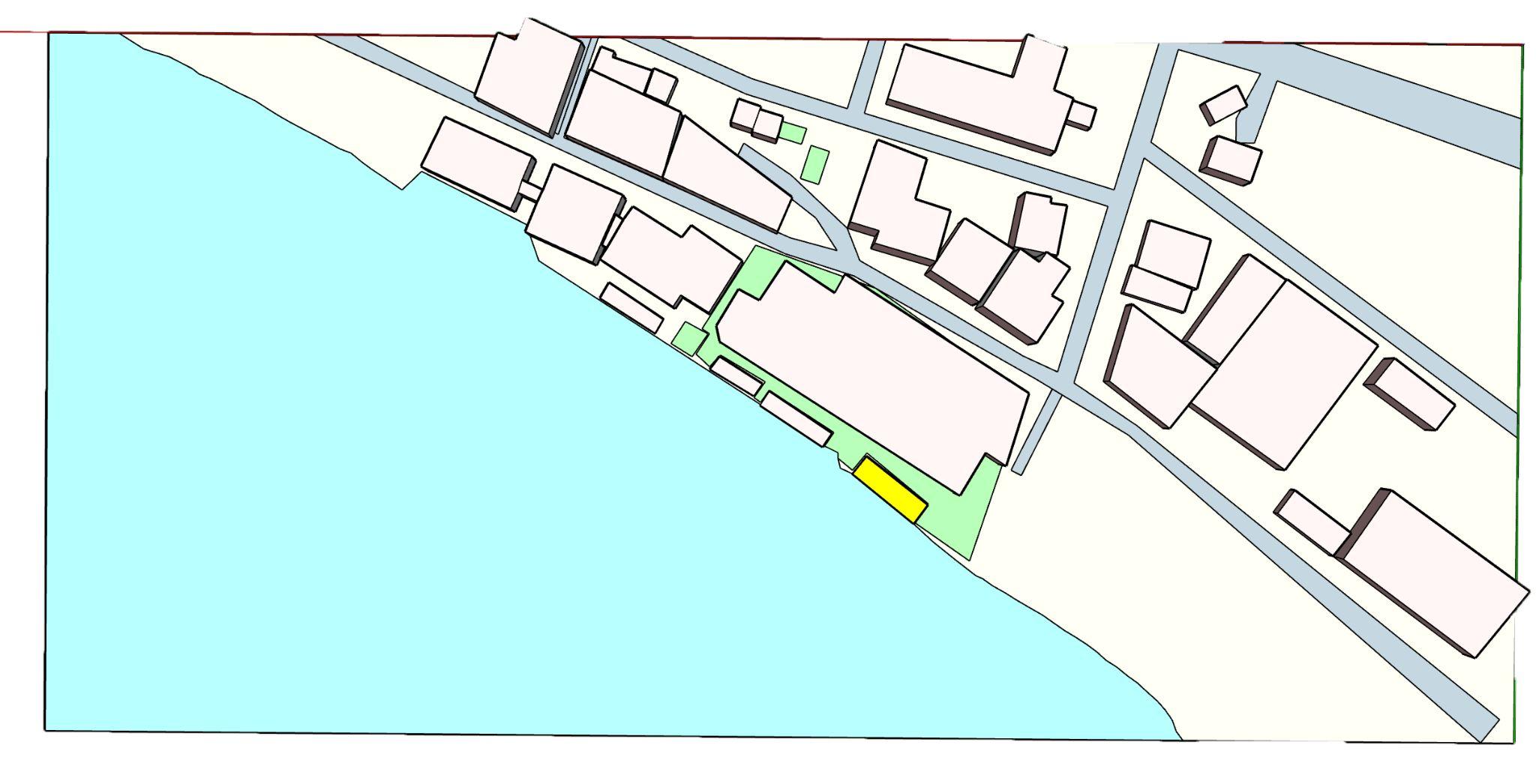




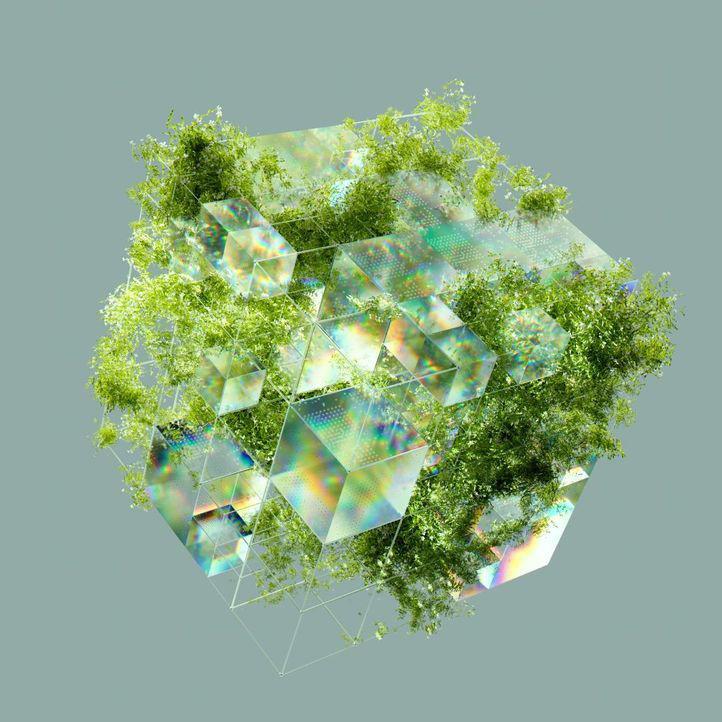
Rooted Force draws inspiration from the enduring strength of nature — the resilience of roots, the persistence of rivers, and the grounded force of the earth. This concept celebrates connection: to place, to community, and to purpose, creating a space where exploration feels organic and impact feels rooted. Brave Impact embodies the bold spirit of adventure, disruption, and change. Through dynamic forms, vivid colors, and energetic spatial flows, this concept challenges visitors to break boundaries, engage with social impact, and celebrate courage as an active, transformative force.
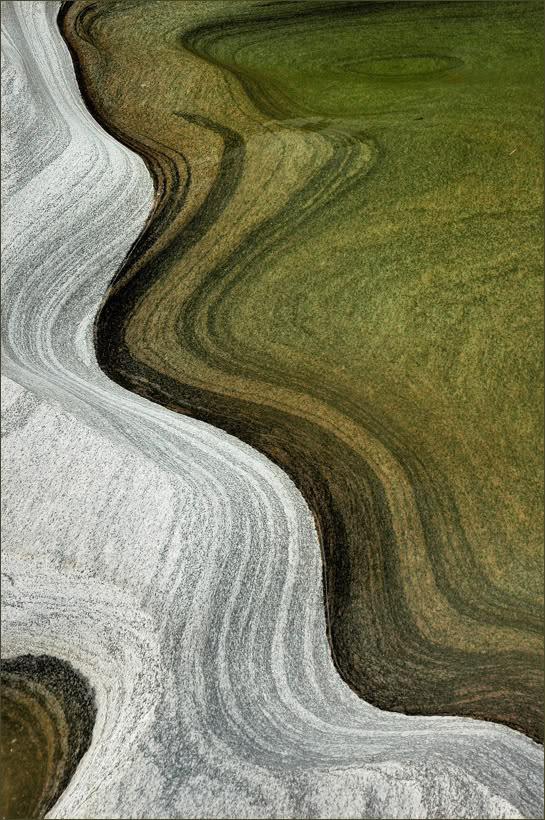


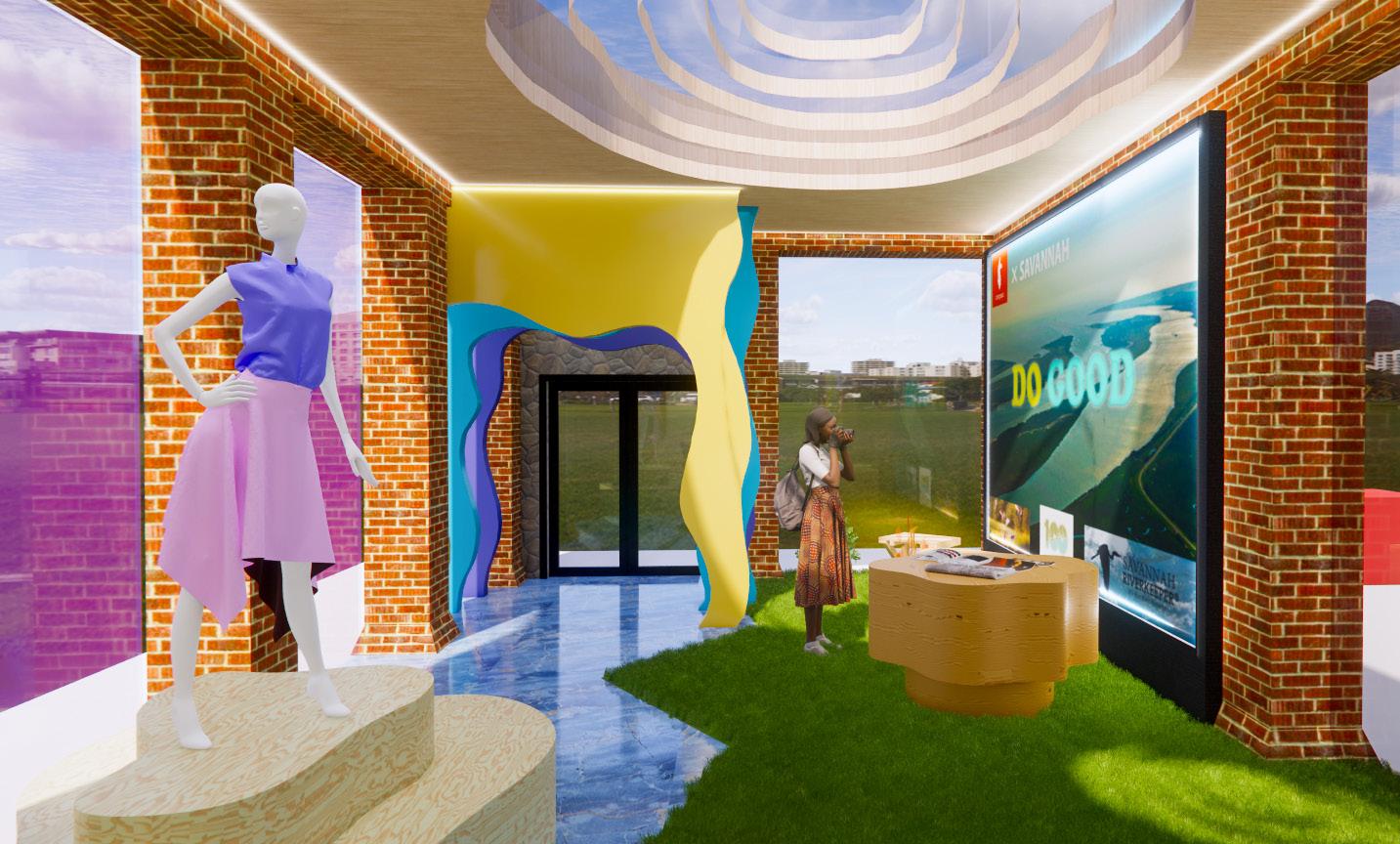
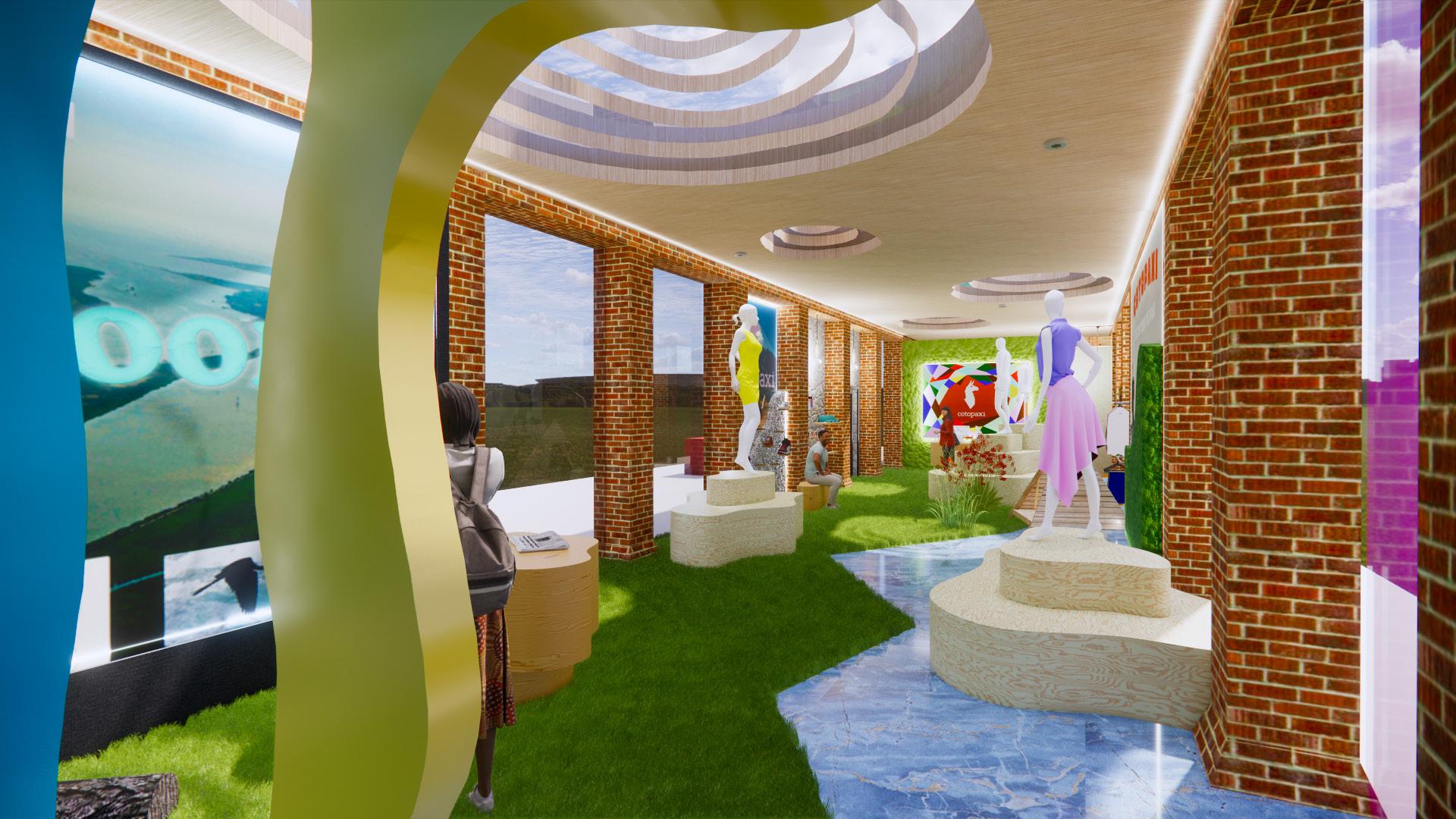
Mannequins show how clothes look on the body. The display table is designed in the shape of a contour.
The cave-like doors give customers a sense of access to the brand’s world as they enter the store.
Connecting the brand with local environmental organizations in Savannah attracts customer attention.
The ceilings are set with skylights to introduce natural light. When the sunlight passes through the skylight, it casts shadows on the floor and on the display table, which looks like the shape of a mountain.
The glass windows of the building are colored, with violet, yellow, green, and blue on each of the four sides. As the sunlight moves throughout the day, it adds different colors to the interior.

The layout is open plan, with all internal walls removed except for the fitting rooms, creating an uninhibited and immersive environment. Foot traffic flows organically, encouraging exploration and interaction. The floor is cut into the shape of mountains and valleys, with product displays are positioned like natural landmarks, guiding visitors through the space like a trail. The overall design creates a sense of movement, challenge and exploration, not unlike the adventurous spirit of Cotopaxi.

The moss wall creates the shape of a mountain, echoing the mountain in the picture on the wall, and people seem to be stepping on the moss. Bring customers closer to the nature.
Branded photo wall. Customers can take a photo and post a note on the wall with their experience to interact with each other.



The center table will serve as the checkout counter. The background uses a moss wall and colorful geometric shapes to highlight the brand’s logo.
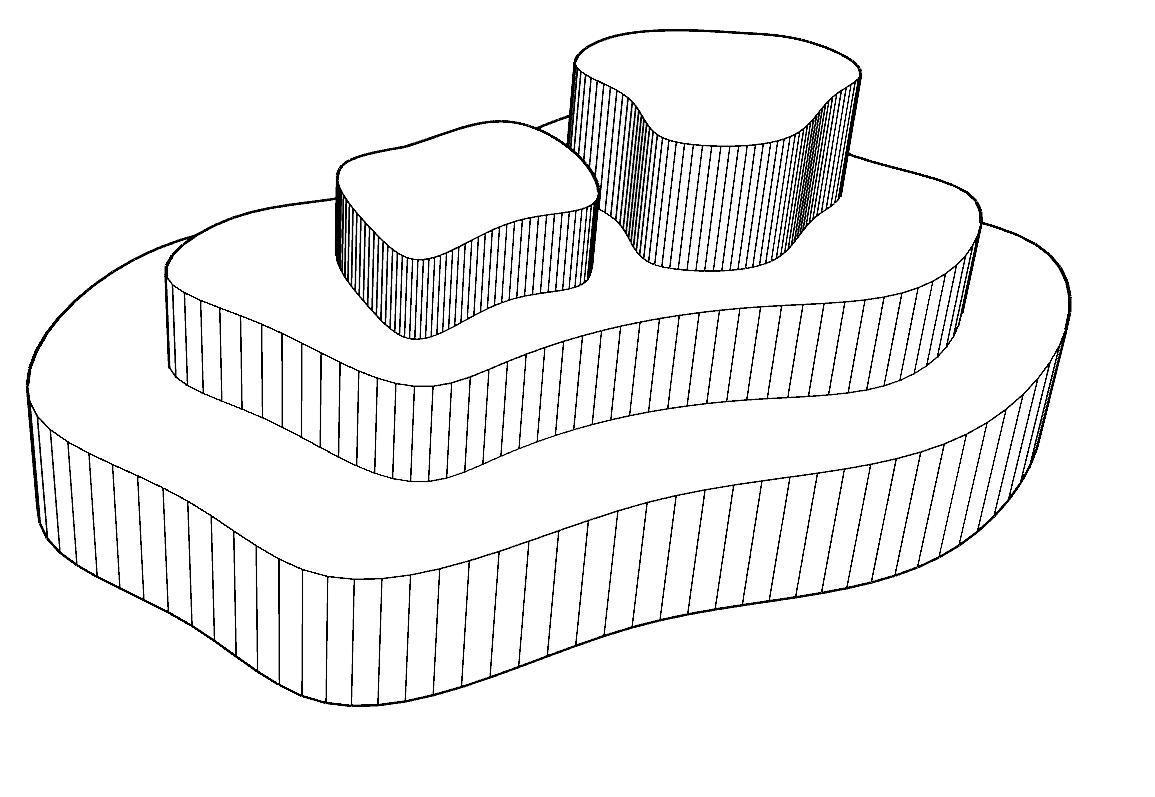
The display stand is shaped like contour lines on a map to represent the terrain in the wild. The model stands at the highest point to showcase the clothing, symbolizing the act of reaching the summit.


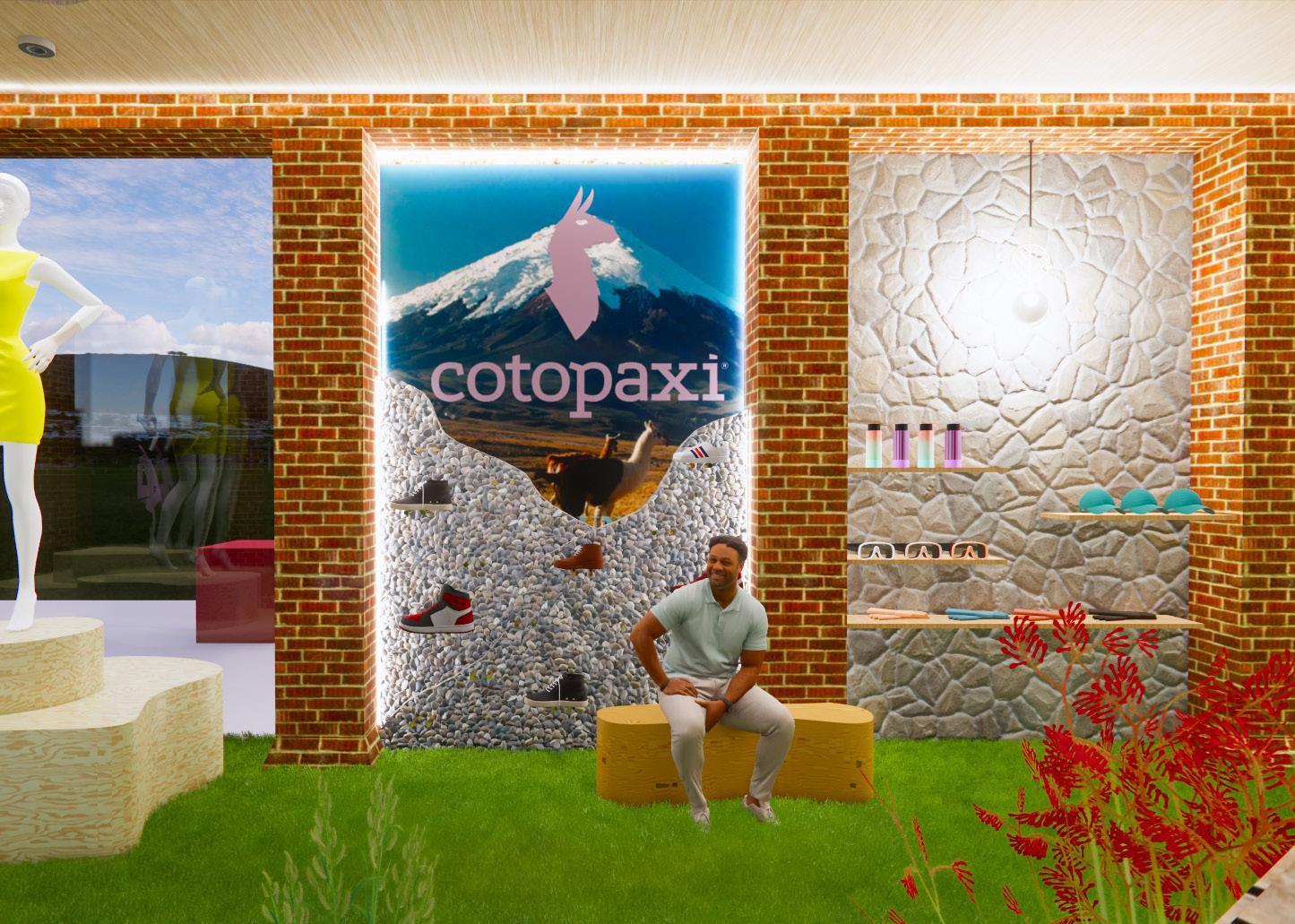
The walls and floors are decorated with stones, whose hardness, firmness and strength echo the courage in concept. At the same time, it enhances the natural and primitive feeling of the space and guides customers to touch the stones and sit on them. And the brand name is from the volcano. So the whole space uses the elements of mountains and rocks.

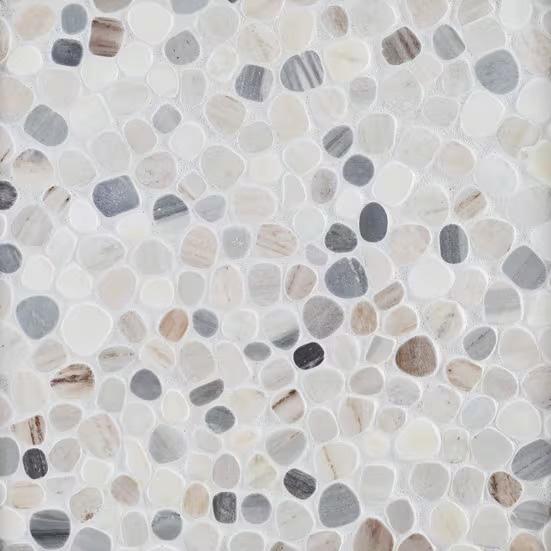
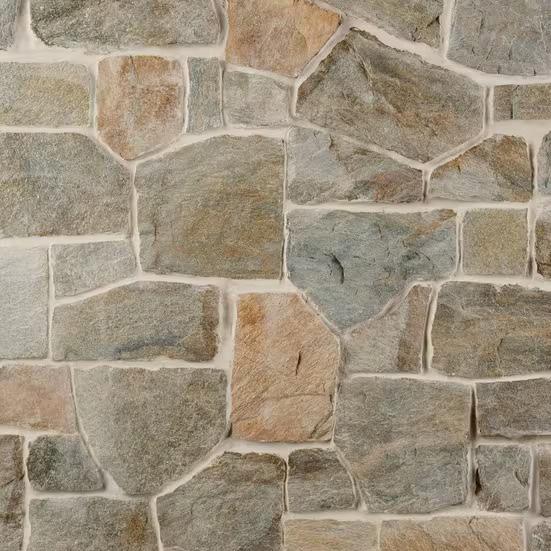
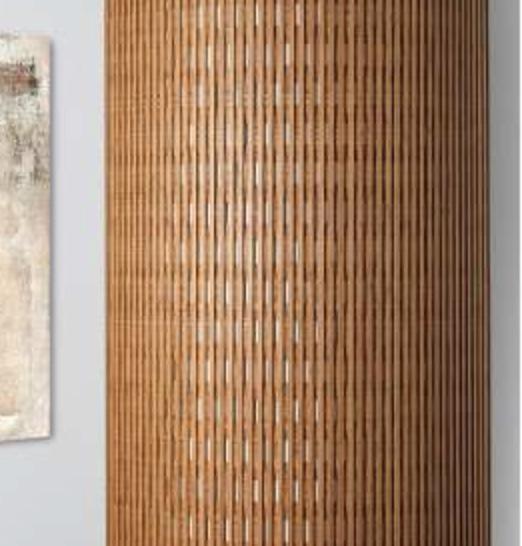
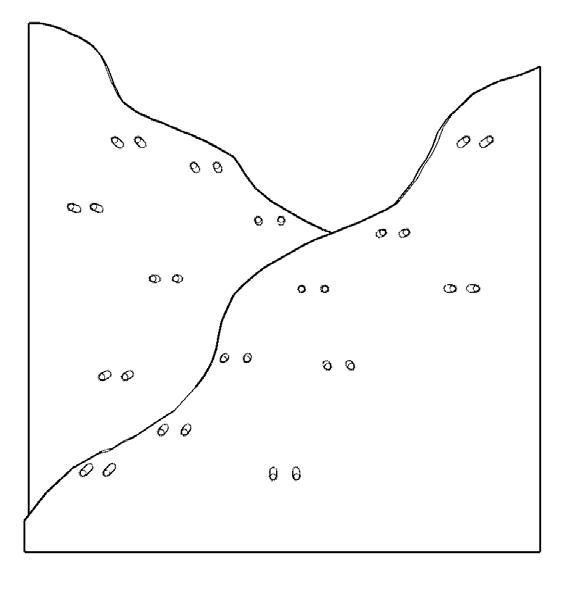
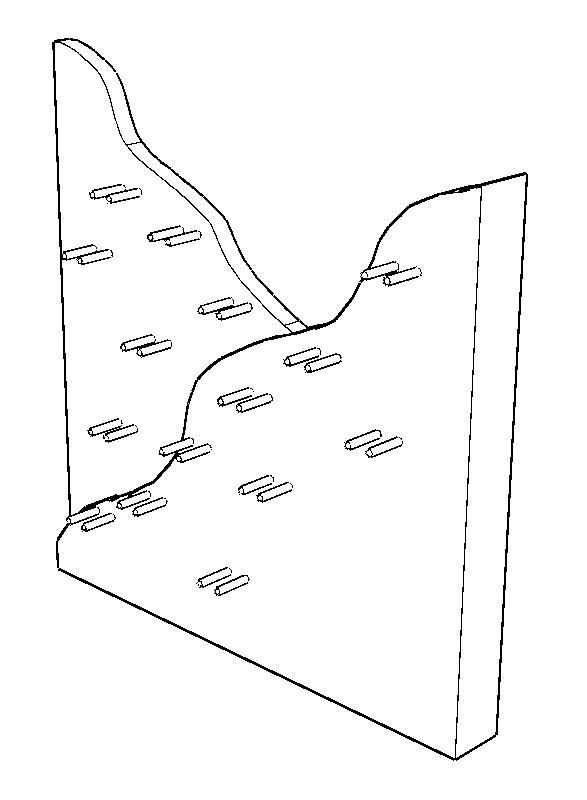
The stone walls follow the contours of the hillside, echoing the volcano in the background image.
The shoes are arranged along the contours of the hillside, reminding customers that a good pair of shoes is essential for climbing mountains.

INDS-712 Graduate Interior Design Studio I:
Individual project AutoCAD, Vectorworks, Twimotion, Sketchup
This is a nature-themed spa program. Located in the southwestern China, Hangzhou. The whole project consists of commercial and residential spaces. It
“Jingxiu SPA” aims to create a modern healing space that integrates nature, traditional Chinese aesthetics, and wellness, through the spatial approach of “indoor landscape gardening”. The design moves away from decorative excess and returns to the essence of space—drawing inspiration from natural forms such as mountains, water, flowers, bamboo, and birds to reinterpret them with modern materials and structure. Each space is not merely functional, but a sensory and spiritual retreat. Concepts like void, layering, and poetic imagery are used to let healing extend from the visual into the physical and emotional realms. The design follows the classical principle of “crafted by hand, yet seemingly born of nature.”
• The space is ADA compliant and accessible to all.
• Use of sustainable and environmentally friendly materials
• Use nature-based theories.



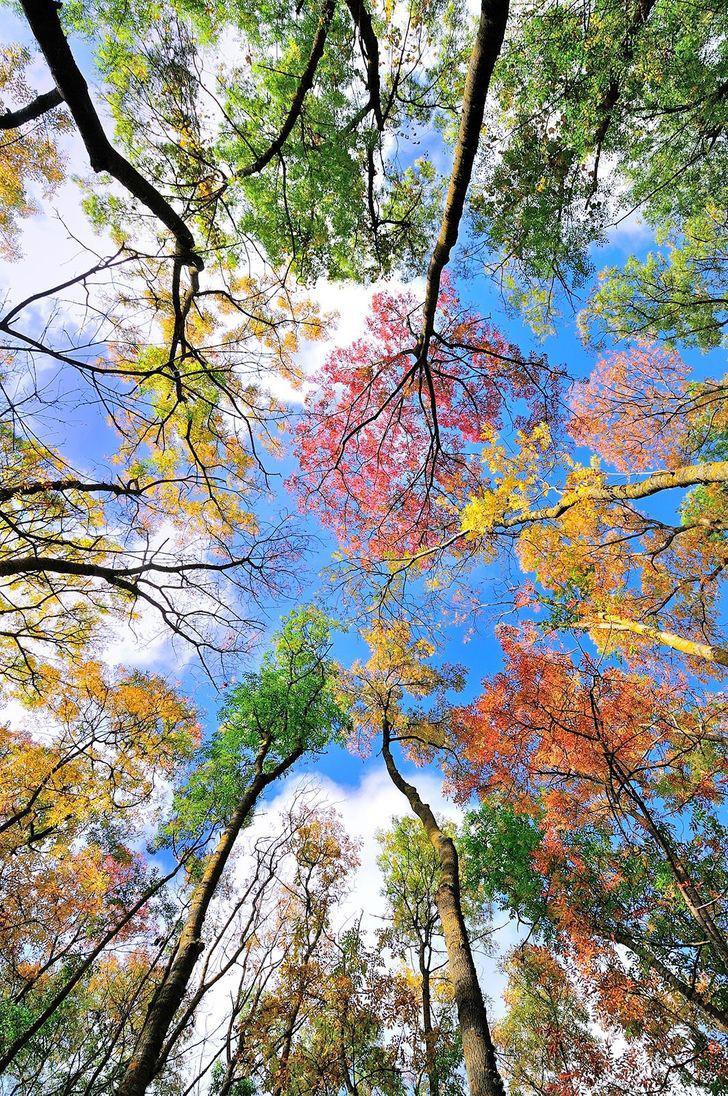
“Flow with Nature” is a nature-inspired spa dedicated to creating a relaxing space for customers to be in harmony with nature. The entire interior has a variety of green plants and natural-themed artwork, making customers feel as if they were in nature. At the same time, nature-related floor and wall patterns and color, incorporate natural imagery such as the ocean,waves, plants and the blue sky. Through the overall design of visual, tactile and open spatial atmosphere, customers release their stress and feel the healing and calmness of nature.


Located in the southwestern China, Hangzhou. The West Lake Scenic Area is a district that has preserved its cultural heritage and possesses a strong humanistic flavor. The Tianmu Mountain area is located in the hilly area along the coast of Hangzhou, with a mild climate, abundant rainfall all year round and favorable light. The MS patients can live a quiet and comfortable life here.


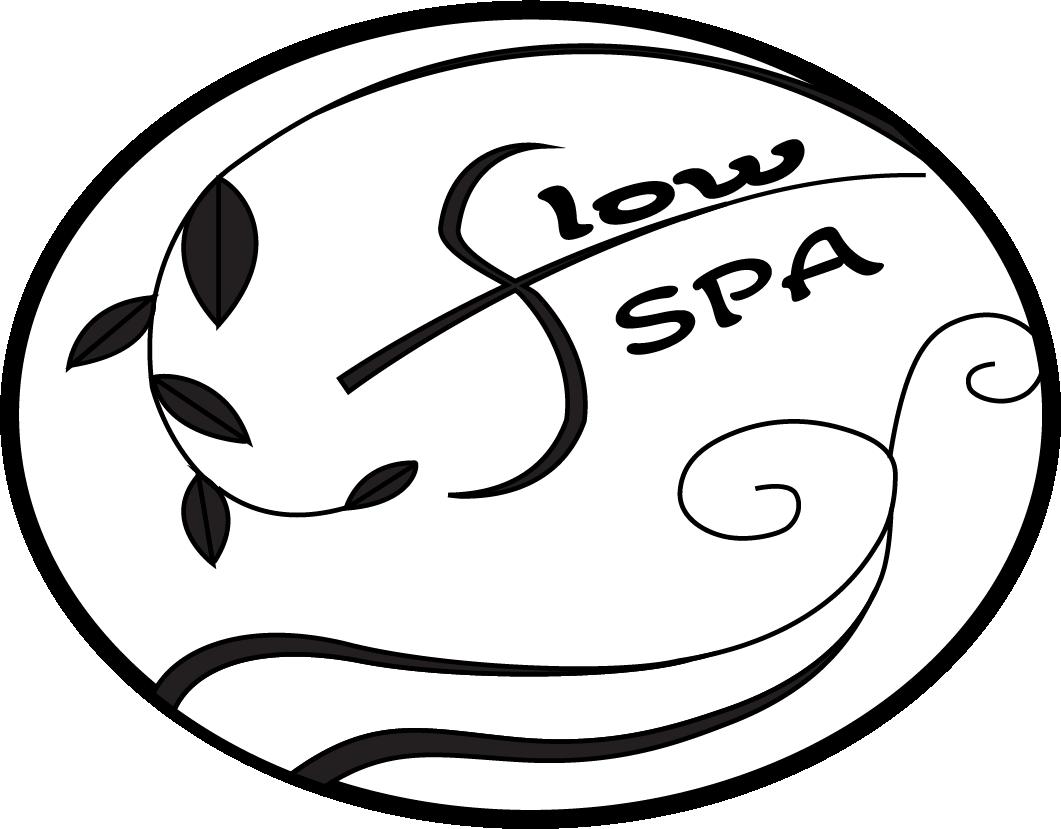

The entire space is divided into a commercial space - the SPA - and a residential space. The commercial space offers visitors massage, swimming, fitness and therapy services. The space is designed to create a comfortable and relaxing environment. The residential space is connected to the SPA through a private door, which facilitates the daily life and work of the clients.
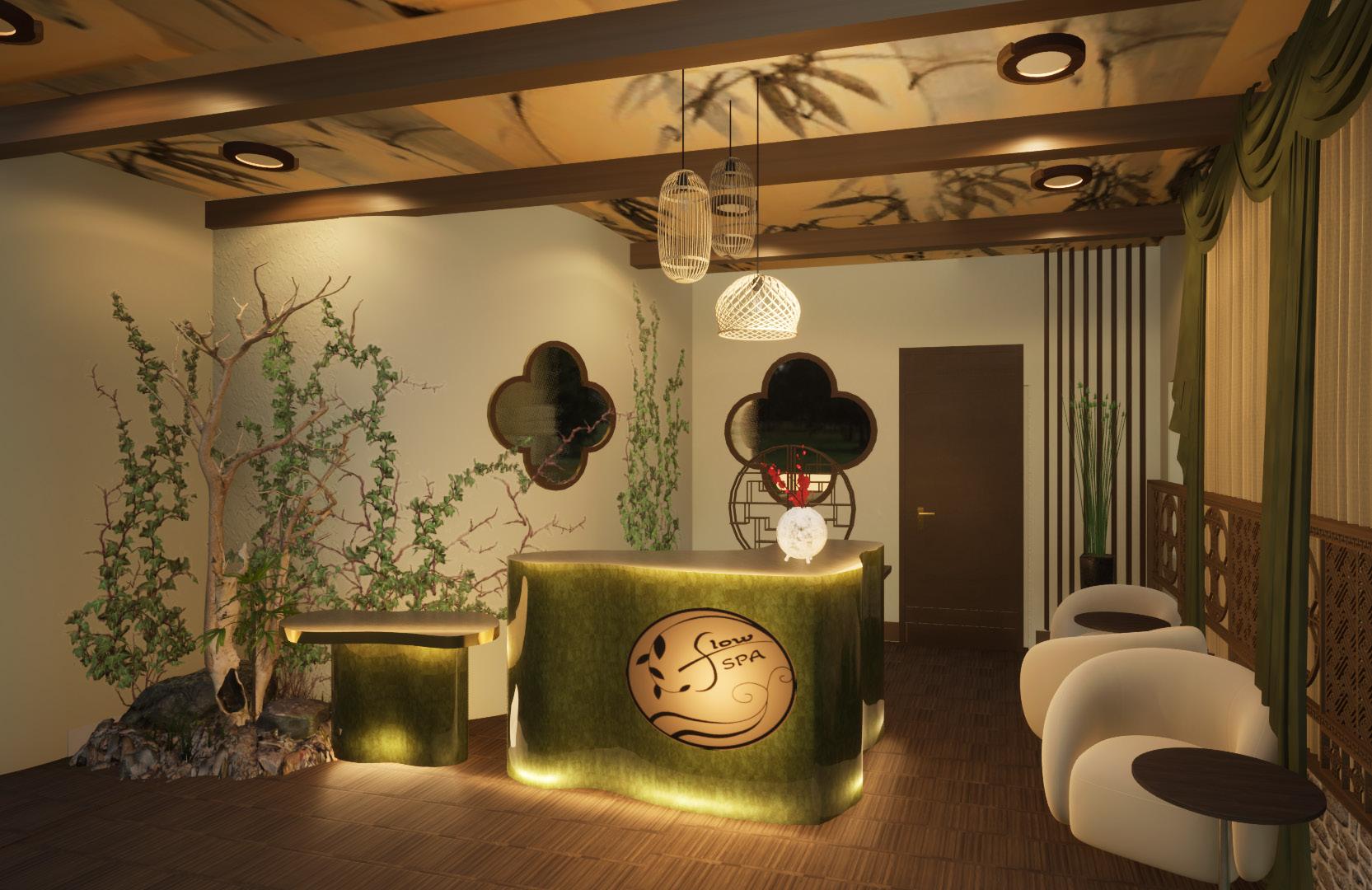

The front desk is molded in the shape of jade, in keeping with the classical Chinese theme, adding a natural atmosphere to the space.
1. The reception desk adopts a free-flowing form inspired by rivers and mountains, expressing the entrance into a tranquil setting. Materials like matte sage green and light stone create a calm and welcoming atmosphere.
2. Soft lighting, paired with layered curtains and traditional lattice patterns, define the space with both clarity and elegance.
3. Natural tones are used throughout, with linen curtains in green hues echoing the plant arrangements and floral ceramics nearby— offering a first impression of “stepping into a garden within.”
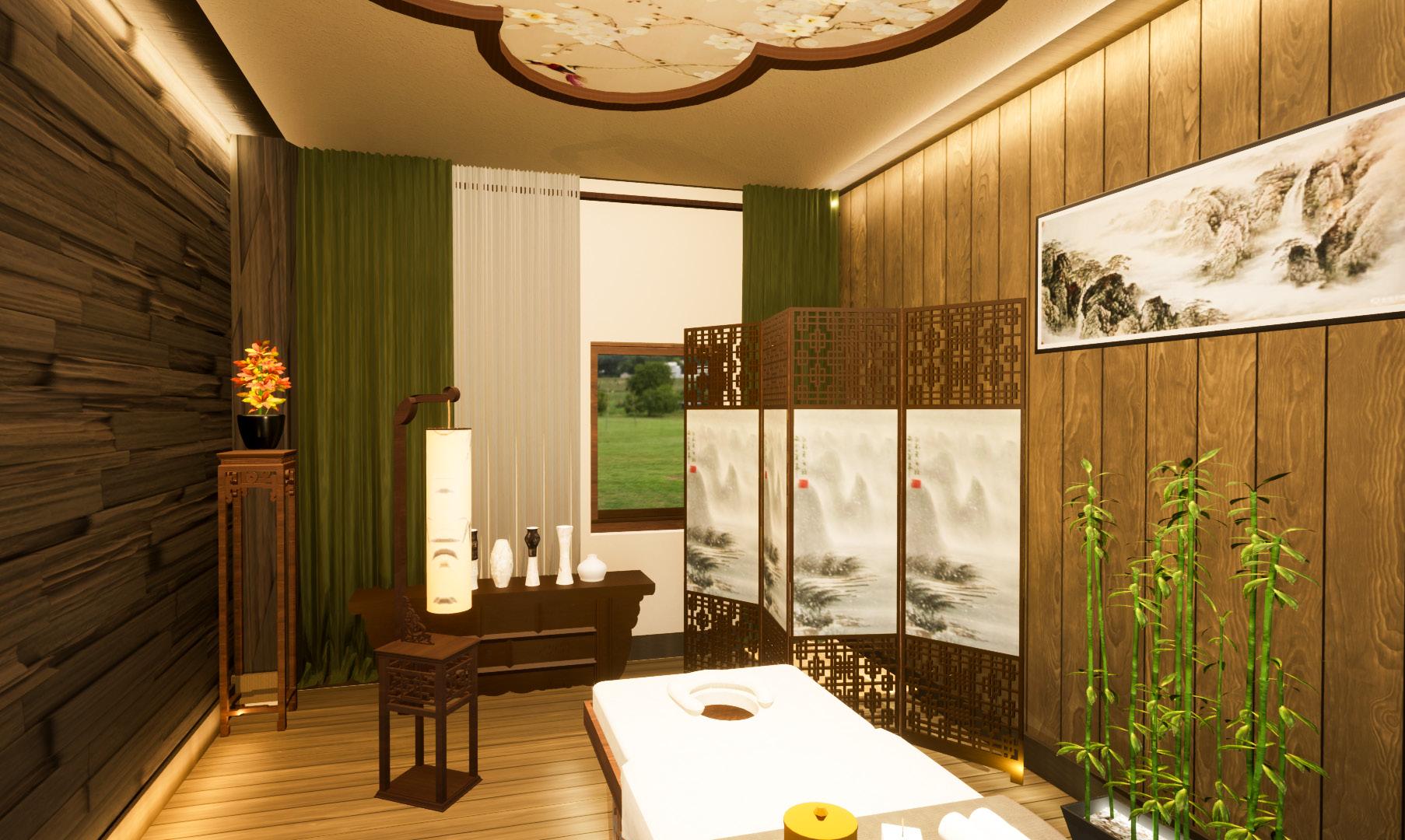

The shape of the ceiling is an ancient Chinese regimental flower pattern, symbolizing reunion, harmony and good fortune.
1. This treatment room is centered on soft lighting, natural materials, and poetic quietude. A contrast of stone and wood textures creates a balanced tension—mimicking rock and forest in traditional landscape composition.
2. Decorative screens, lantern-style floor lamps, and ink wash paintings evoke a scholar’s study and a place of inward retreat.
3. The ceiling continues the bird-and-flower motif from the entrance, now subtly illuminated from behind to resemble shadows of garden branches overhead.
4. Small oriental furnishings and floral arrangements ground the space in cultural depth, transforming it from a simple treatment room into a place of ritual and restoration.
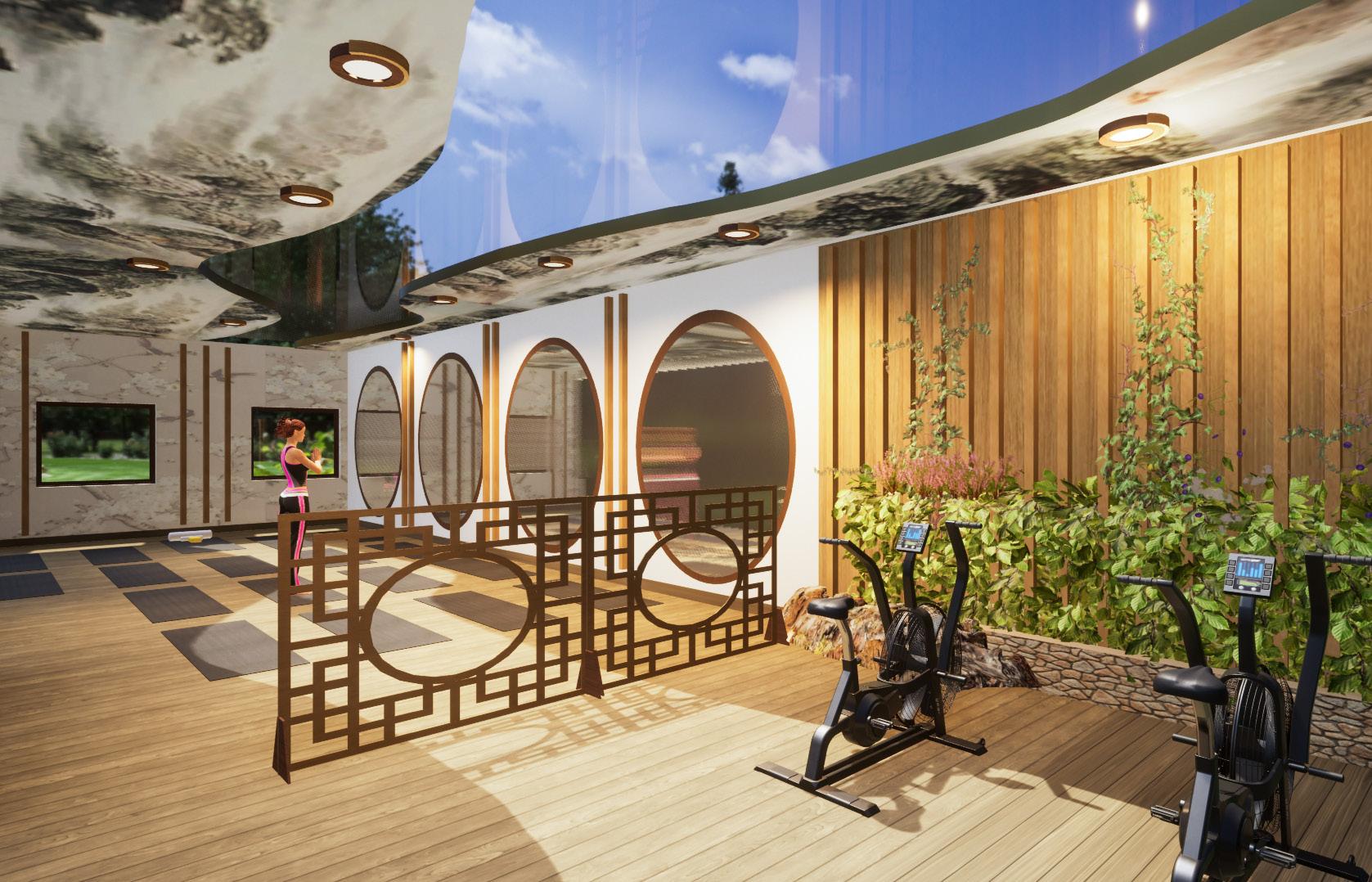

The curved ceiling form is inspired by the ancient Chinese concept of “Liushang Qushui” (Flowing Cups Along a Winding Waterway)—a poetic metaphor for the body’s rhythms and energy flow. The roof’s curves recall the meandering of water, symbolizing inner circulation and harmony.
The fitness area focuses on light exercise and mindful balance, distancing itself from conventional, mechanical gym environments. Delicate embossed bird-and-flower motifs are integrated into the ceiling, softened by warm ambient light. Vertical greenery and natural wood slats define the walls, while bamboo plants serve as a soft partition between the equipment and yoga zones—creating a space where movement and stillness coexist.

Concentric circles give a natural sense of closure and visual center focus, helping to create an atmosphere of privacy and stability in the space.
Since the staff lives right next door to the SPA, I wanted them to completely separate work and life. Therefore the style of the bedroom is completely different from that of the SPA in order to focus on enjoying life.
INDS 714 Grad Studio II
Individual project AutoCAD, Revit, Twinmotion
Because of the high prevalence of dementia, the establishment of memory care centers in Savannah is essential. Such centers will not only improve the quality of life for patients and reduce the burden on families, but will also ease the pressure on healthcare resources, thus improving the health of the community.
• The space is ADA compliant and accessible to all.
• Use of sustainable and environmentally friendly materials
• Supportive Design, reduce stress, enhance well-being, and support healing for patients, families, and healthcare staff.
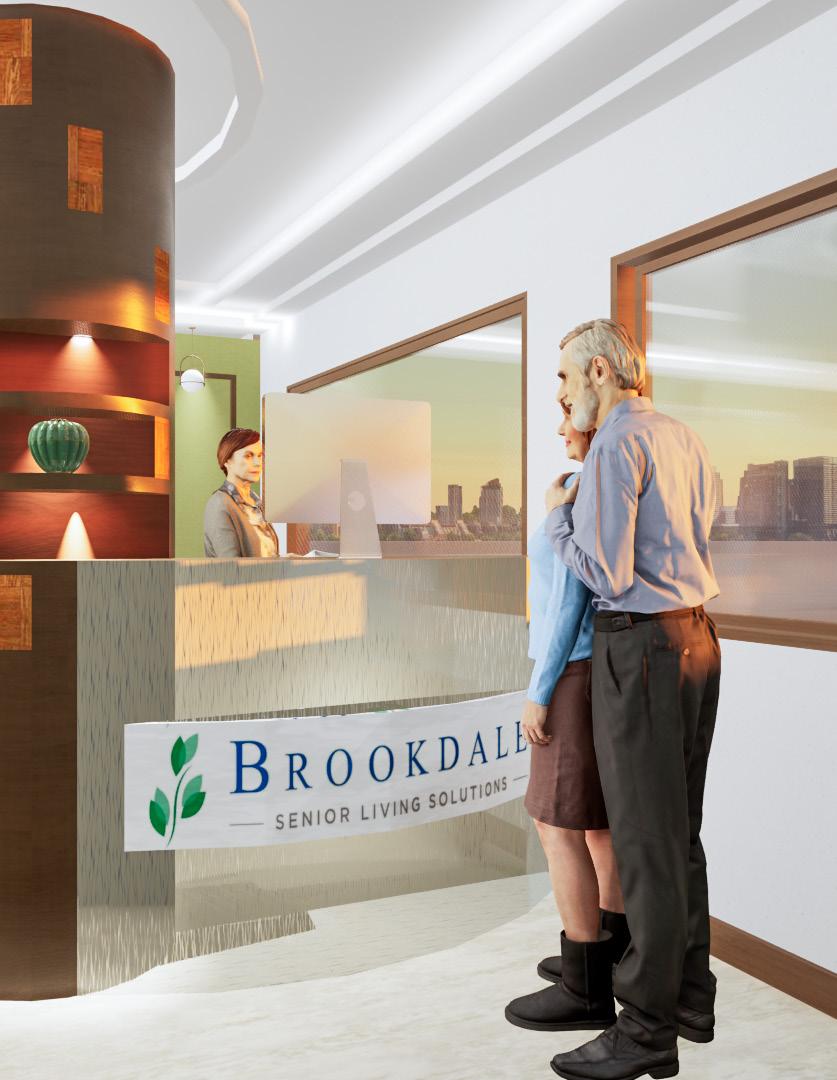










Location:
Architect:
Building Style:
- Built in 1949 under the Veterans Housing Act post-WWII.
- Shops and restaurants.
- Originally “Drayton Arms Apartments,” opened in 1951.
- “Savannah’s finest downtown apartments.”
- Added to the National Register of Historic Places.
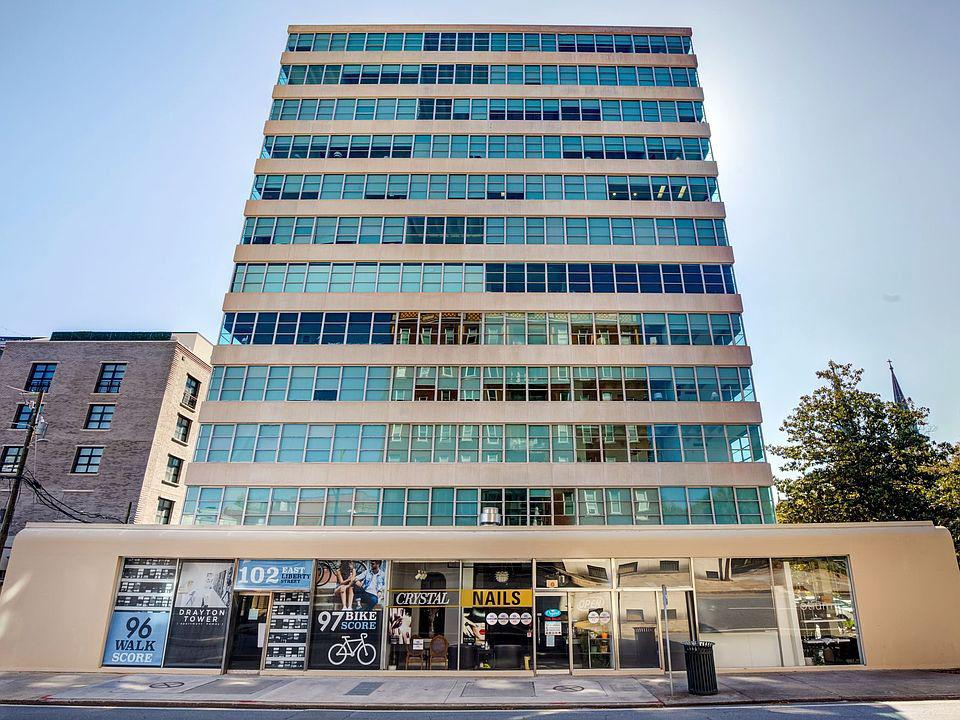

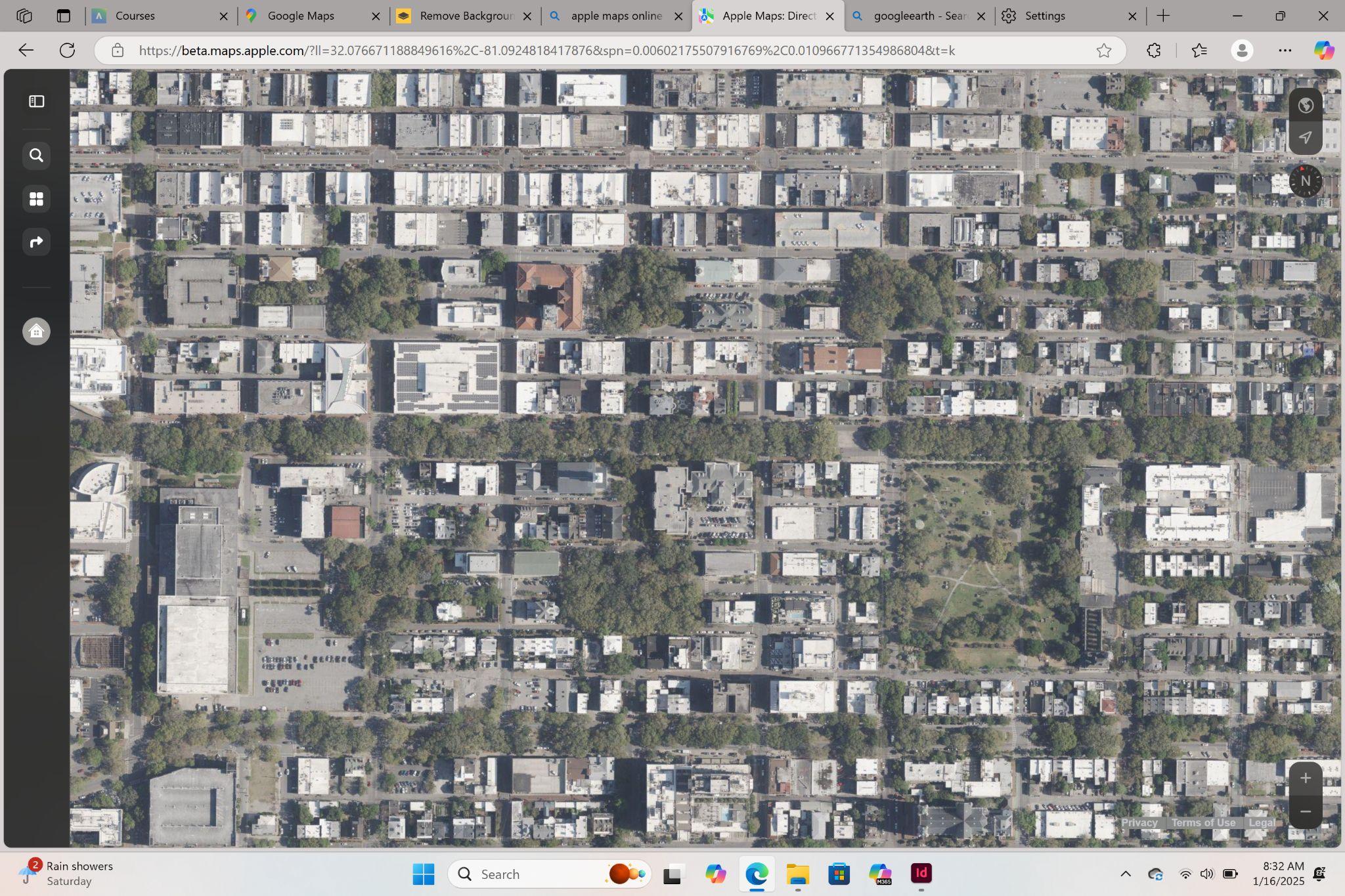




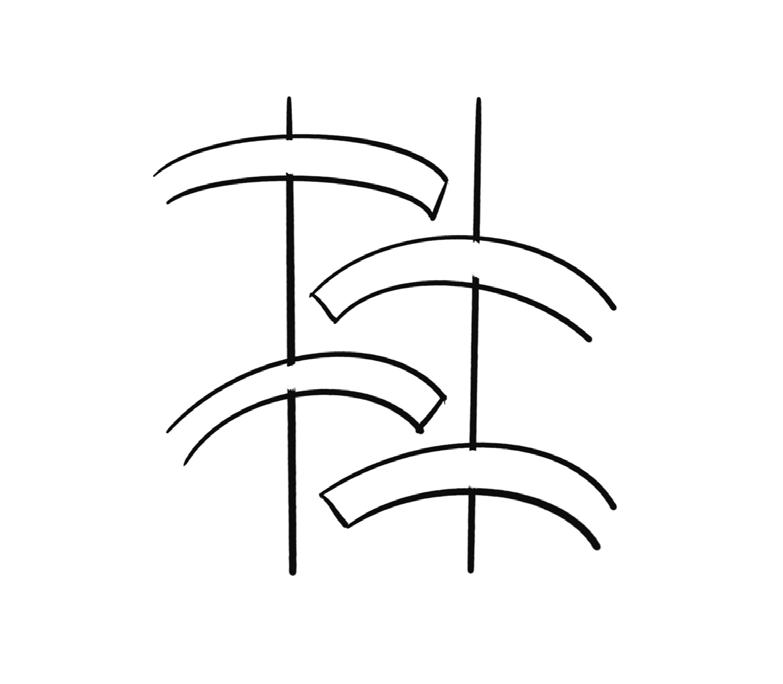
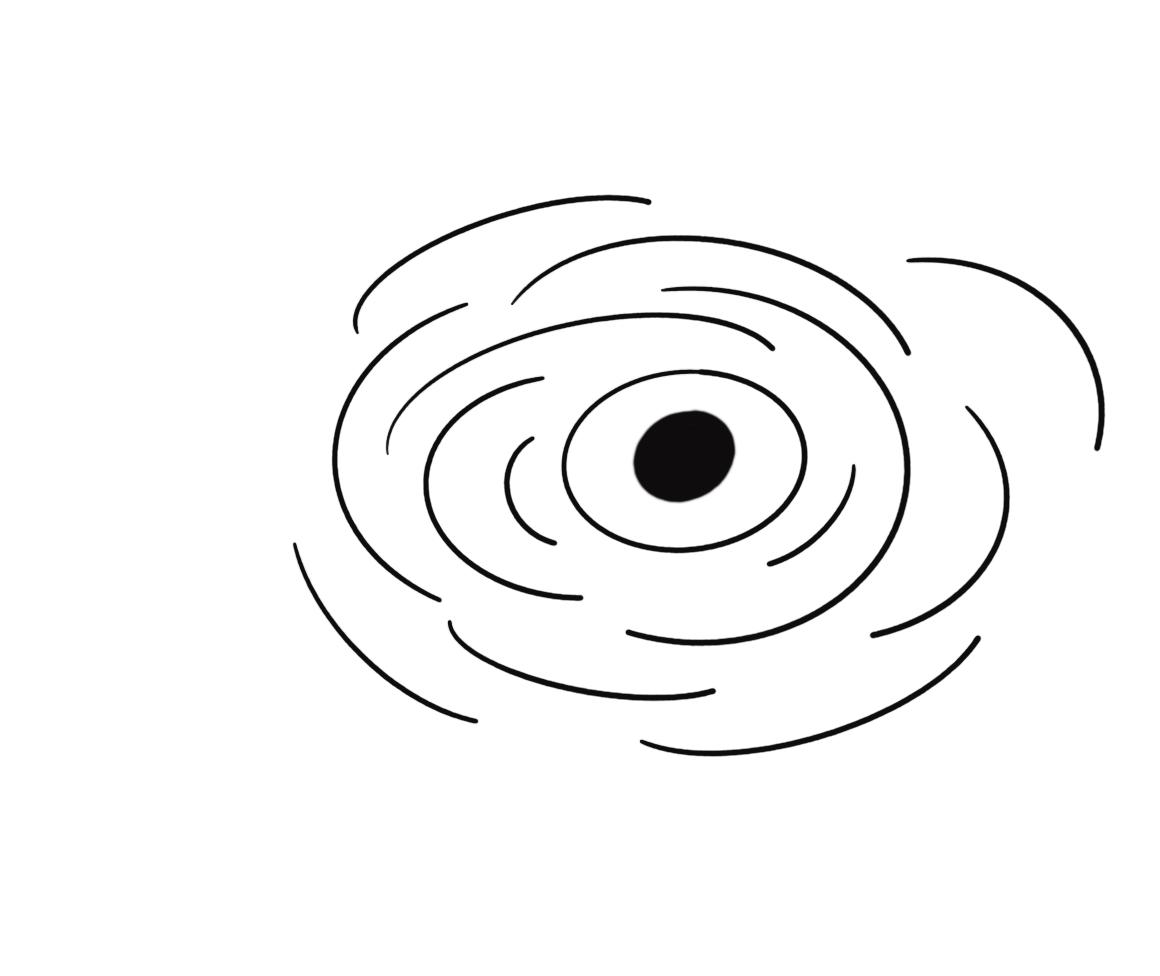
A design style that is both warm and vibrant was adopted to create a harmonious, inclusive, warm and caring environment. The comfort and security of the space is enhanced by the choice of warm color palettes and natural materials to help dementia patients feel at home and supported. The layout of the space is designed to encourage interaction between residents, while also providing the necessary privacy to respect each resident’s individuality and privacy.
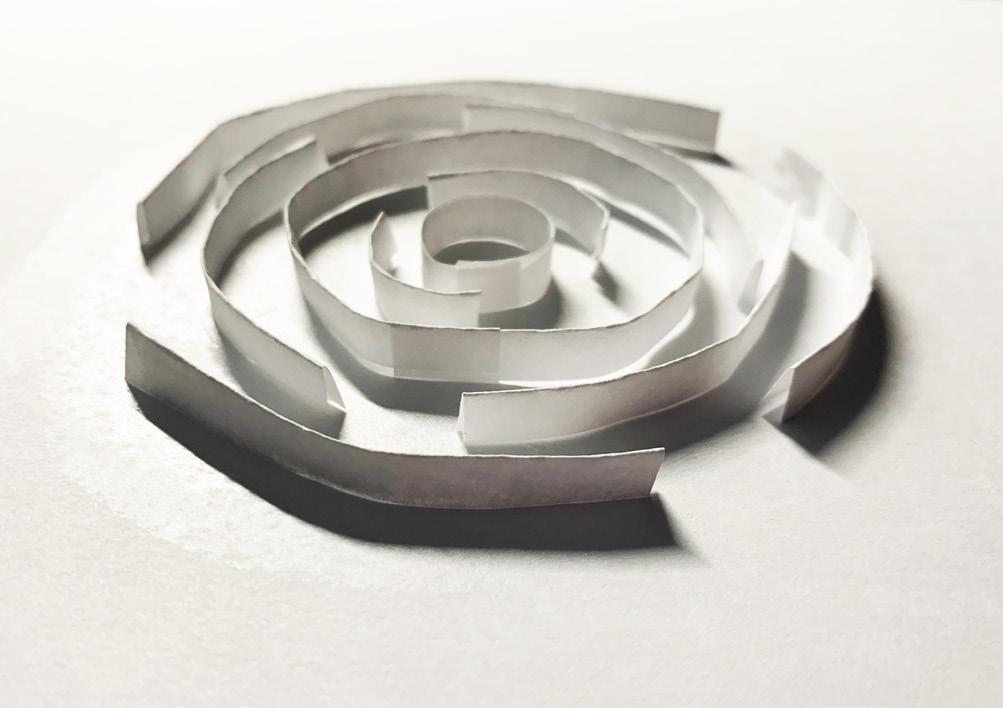

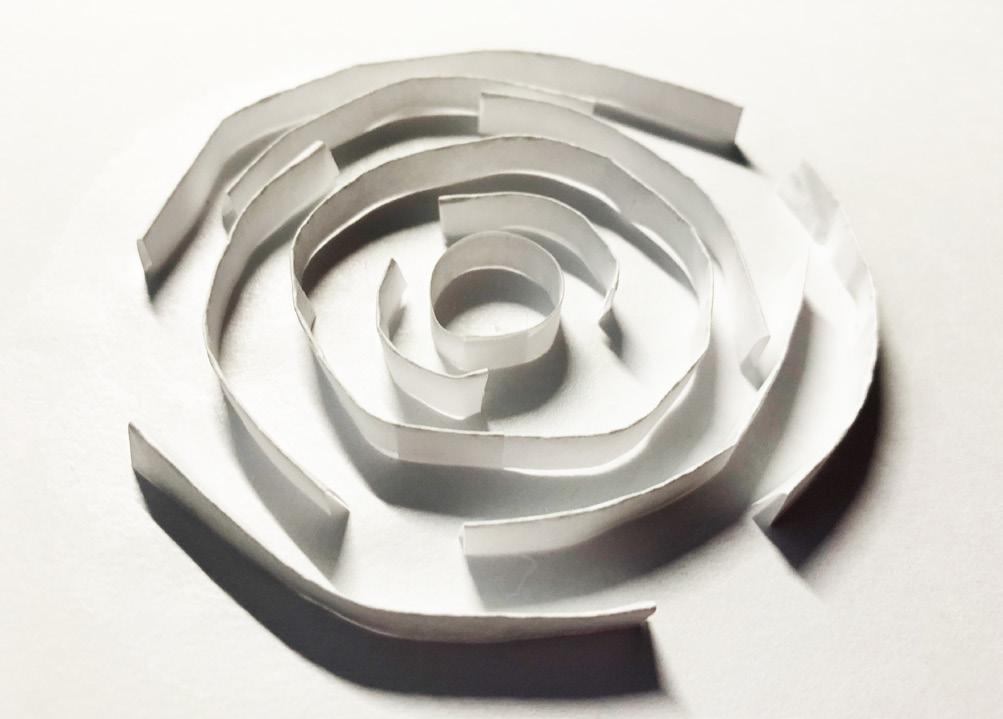


In this project, the first floor is dedicated to staff and public functions—including the kitchen, dining area, medical rooms, and offices—while the second floor is reserved for resident living spaces, ensuring privacy and tranquility.
This vertical zoning strategy not only minimizes disruptions to daily life but also enhances operational efficiency. The inclusion of balconies on the second floor provides residents with access to natural light and outdoor views, supporting emotional well-being and memory recovery.
By clearly separating service and residential zones, the design fosters a peaceful, home-like environment while maintaining smooth facility operation.



The design combines fresh color tones with retro elements to create a warm and inviting first impression.
The front desk strictly adheres to ADA accessibility standards, with counter heights and layout designed to accommodate the needs of individuals with mobility challenges, demonstrating a thoughtful consideration for people with disabilities.
The existing load-bearing columns have been seamlessly integrated into the overall design, transforming into visual focal points and practical display areas, enriching the spatial depth.
The use of soft lighting and warm materials creates a serene yet unobtrusive atmosphere, providing seniors with a sense of security. The space is designed to be user-friendly with clear wayfinding, highlighting the design’s humanistic care and meticulous consideration for seniors.

Designed to foster community and engagement, this shared living room offers a welcoming environment where residents can socialize, read, or unwind.
The comfortable seating arrangement encourages interaction, while the large windows provide ample natural light, enhancing the sense of openness and warmth.
The round rug and curved ceiling design further enhance the feeling of harmony and inclusivity.
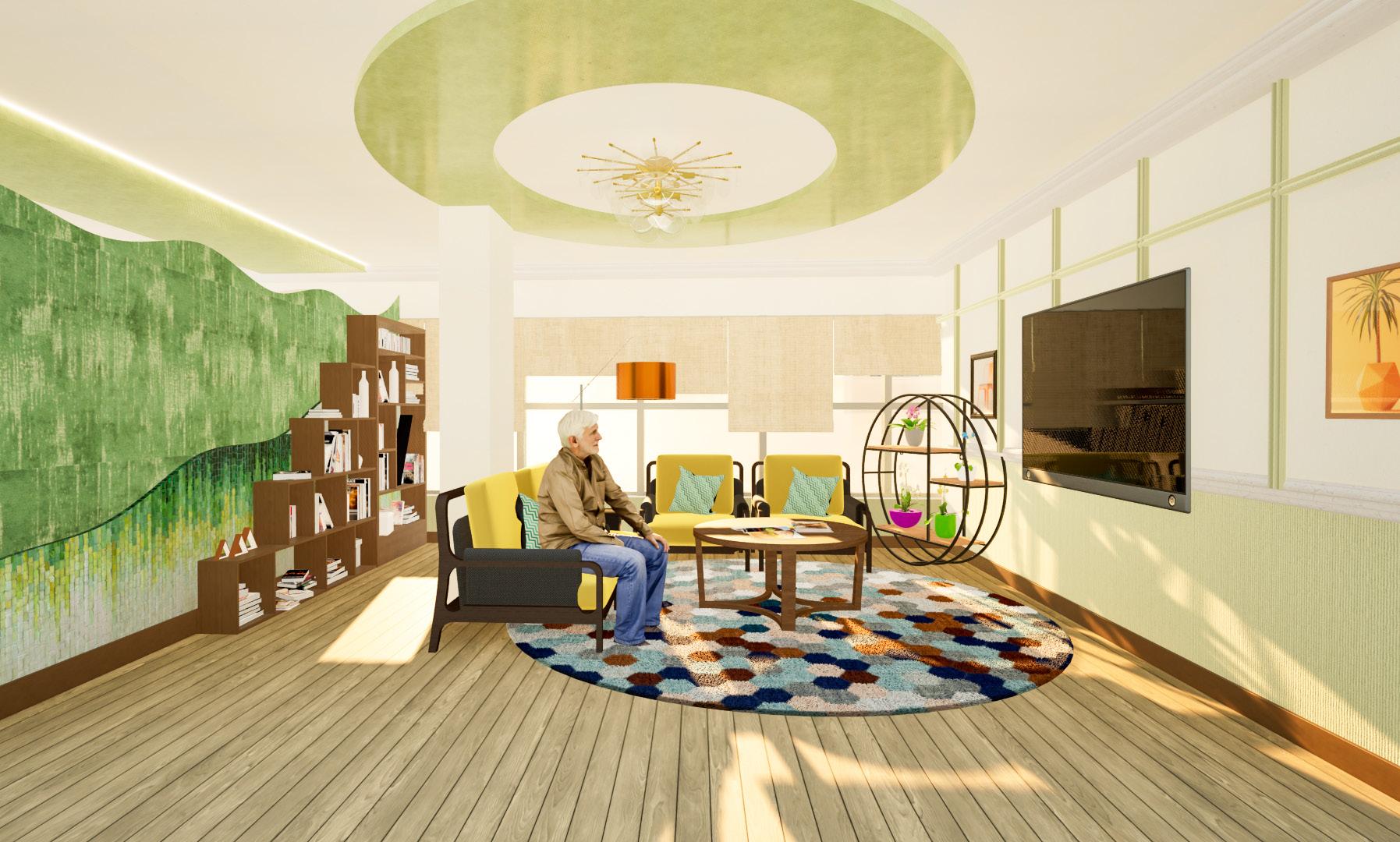

This open and inviting community kitchen encourages interaction, independence, and engagement among residents.
Designed for both individual and group cooking, the space fosters a sense of togetherness and routine, essential for memory care.
The warm wooden elements, patterned tiles, and soft natural lighting create a cozy, home-like atmosphere. The accessible layout ensures ease of movement for all residents.


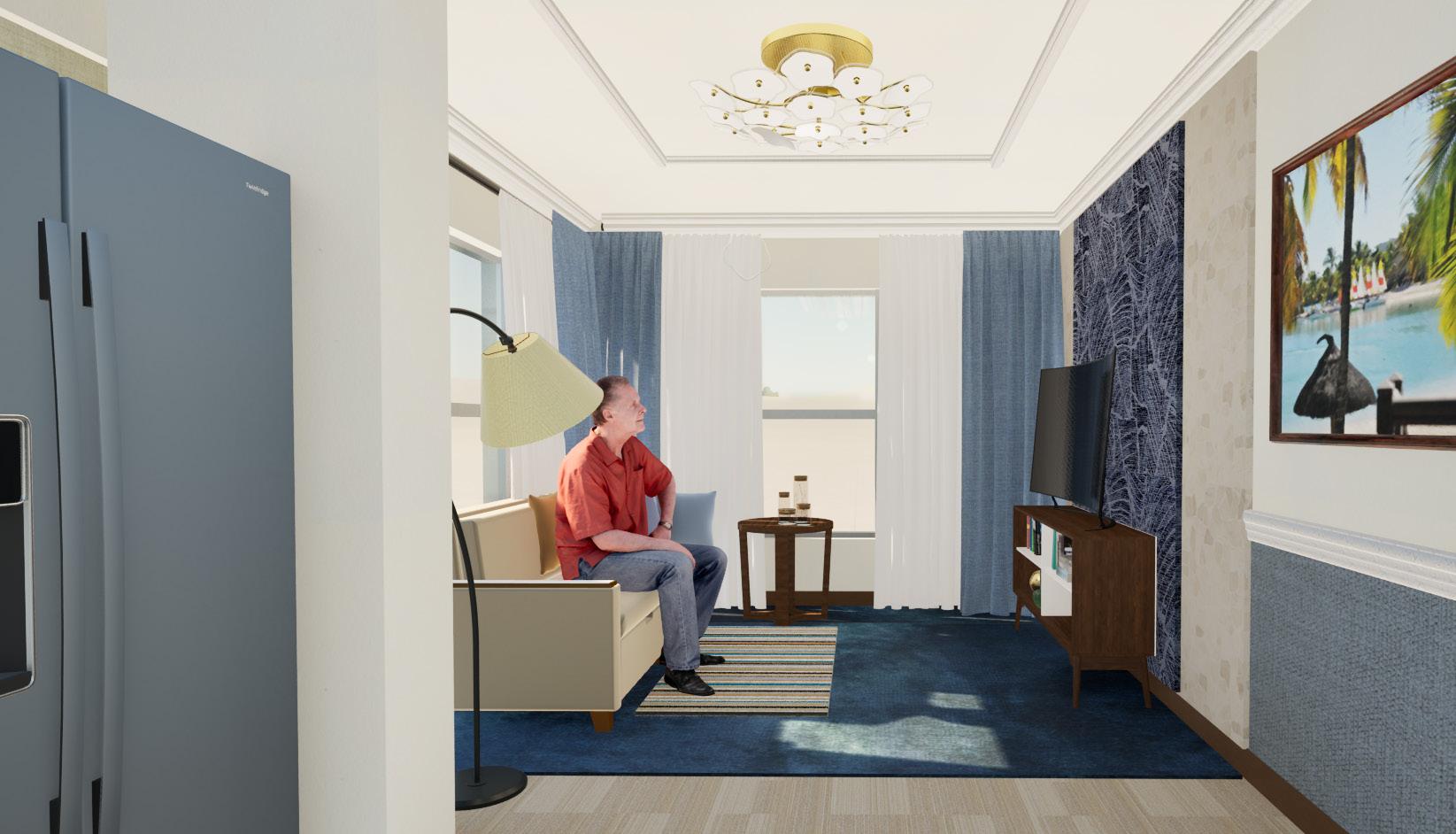

The vintage-style dining area provides a familiar, homelike setting, while the accessible kitchen encourages both independent and assisted meal preparation.

The living area offers a cozy retreat with adjustable Sofa, warm wood accents, and soft blue hues, promoting calmness and connection. Large windows bring in natural light, enhancing openness and warmth.
A refined healing suite designed with vintage accents and biophilic elements. The balanced color palette, symmetrical lighting, and curated wall art create a calm, familiar atmosphere that supports emotional security and memory recognition for elderly residents.

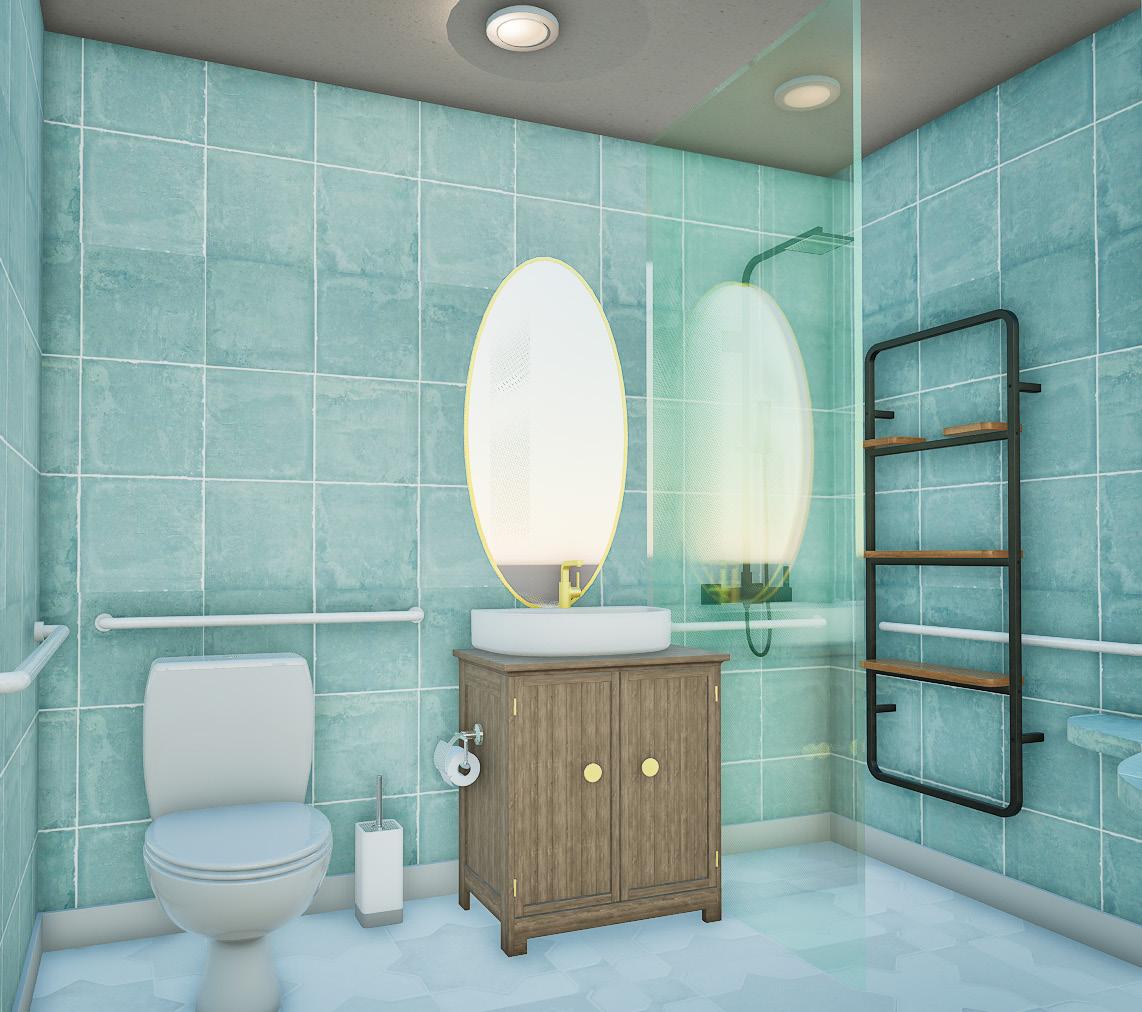
The spacious layout allows for easy maneuverability, accommodating both independent and assisted use. Strategically placed grab bars provide essential support, while the slip-resistant flooring enhances safety. A walkin shower with a frameless glass partition offers ease of access, minimizing physical strain. Soft seafoam green tiles create a soothing and refreshing ambiance, reinforcing a sense of relaxation.
DES 134A Intro to Interior Design - Commercial + Technical
Individual project Vectorworks, Twinmotion
This is an immersive coffee shop. It is located in a building in downtown Davis.
Customers can drink coffee while viewing the coffee plants. The entire space is designed to be fully accessible.
The coffee planting area is divided into indoor and outdoor. The outdoor growing area is divided into two parts by paths, the dining area for large groups and small groups.
After entering the indoor site along the pathway, there is a coffee selling area on the right and a Lab on the right, which is used for growing coffee plant seedlings and researching iced drip coffee. Customers can see the experimental equipment inside through the Lab’s glass windows. Further inside is the indoor coffee growing area and another exit. The designer wanted customers to experience coffee in terms of taste and smell and visually. The immersive experience area allows customers to learn about the different types of coffee plants.
• The space is ADA compliant and accessible to all
• Multi-sensory design, Immersive experience
• Biophillic design
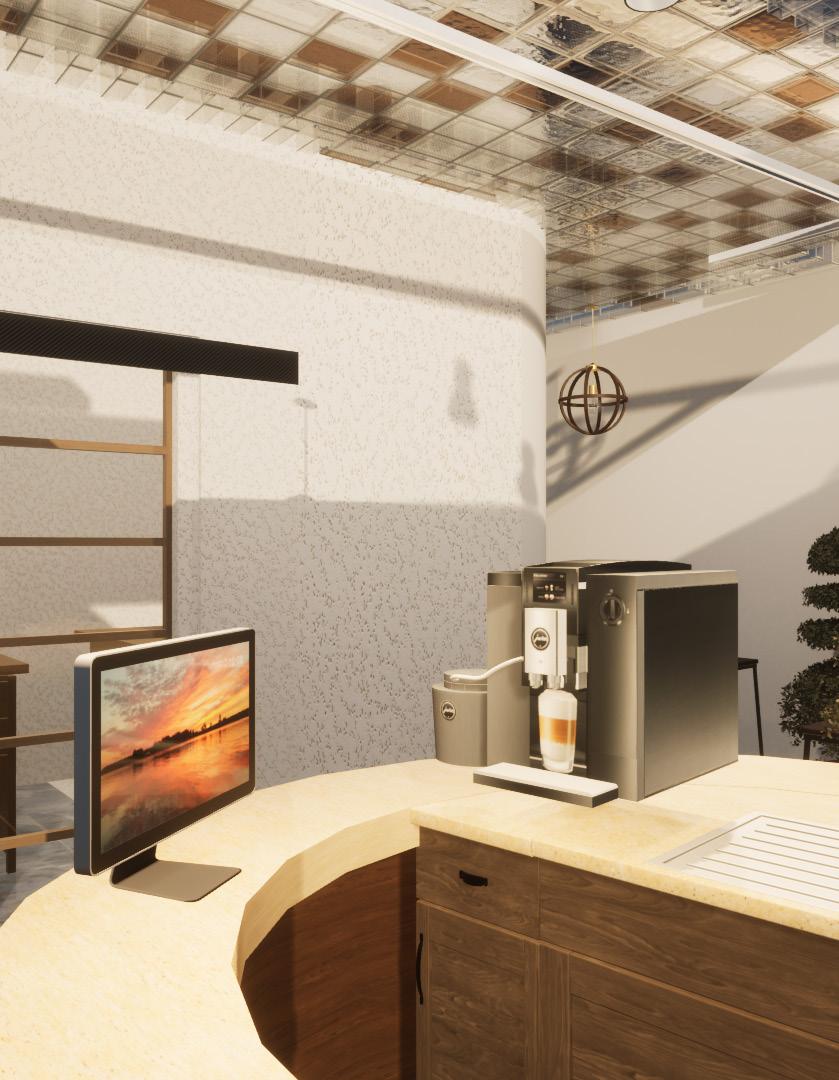
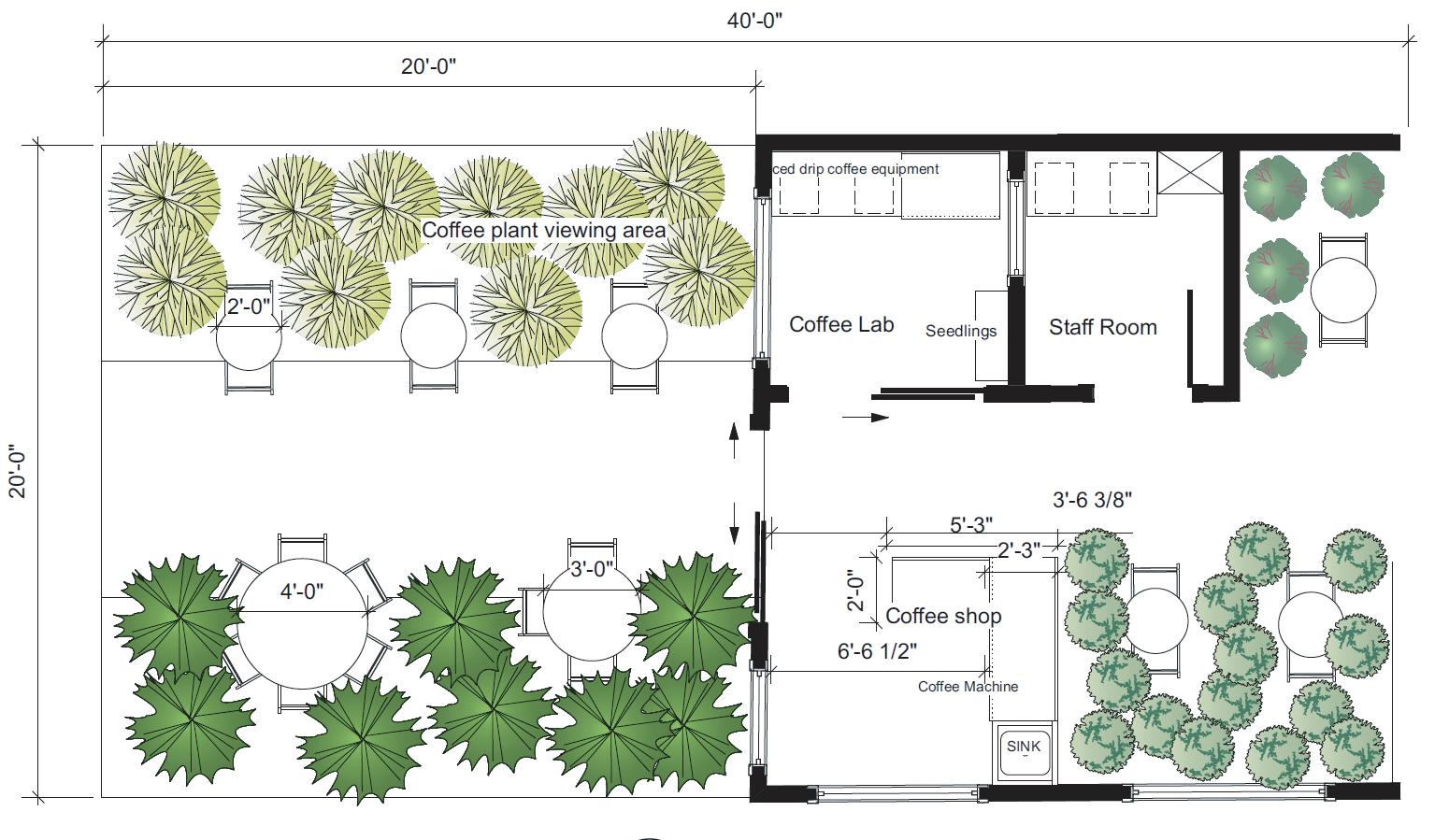
This is the finalized plan. The whole design is divided into two parts, indoor and outdoor. Added common space seating and staff rooms. All furniture in the interior is ADA compliant. In order to increase the interior space, I chose to remove the walls of the interior part.
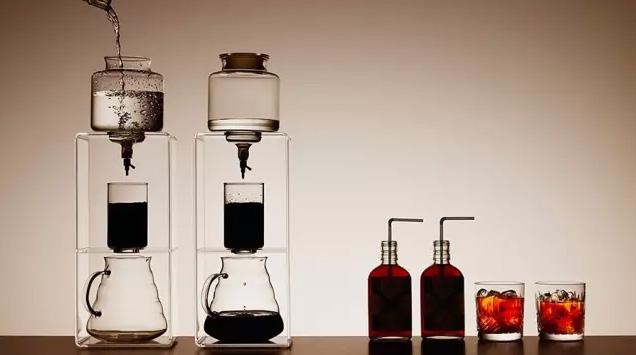
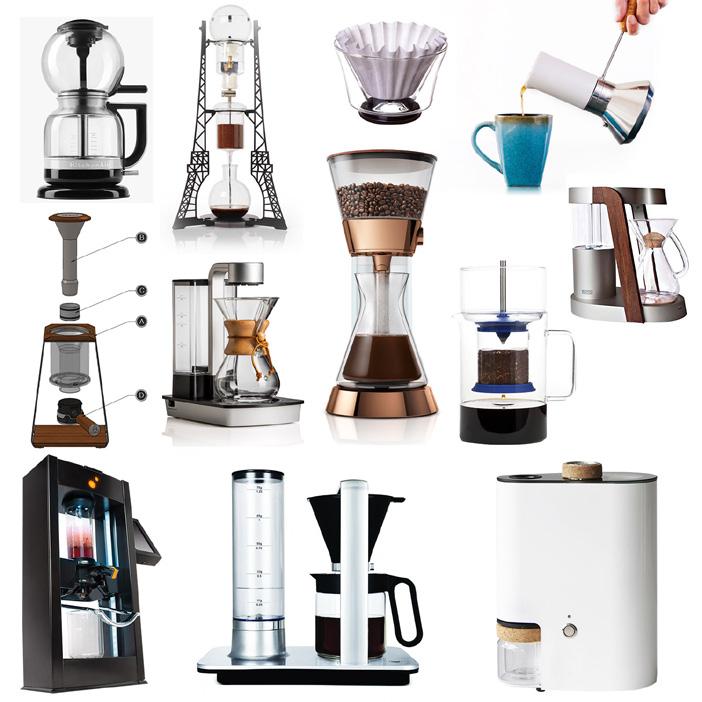
A dedicated space where guests can observe the cold drip process and craft their own coffee by hand. Blending education and interaction, the Coffee Lab turns coffee-making into a sensory experience—slow, precise, and deeply personal
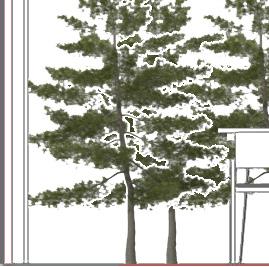


The tables for customers are at the height of wheelchair users, and the outermost part of each table is reserved for wheelchairs. The entrance door is an automatic sliding door. Signage is placed at the entrance.
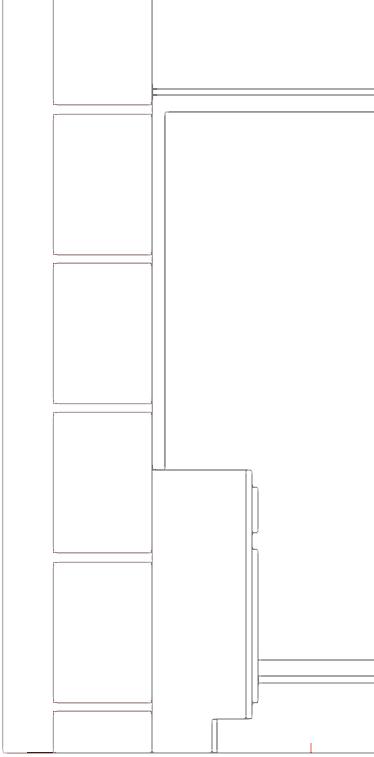
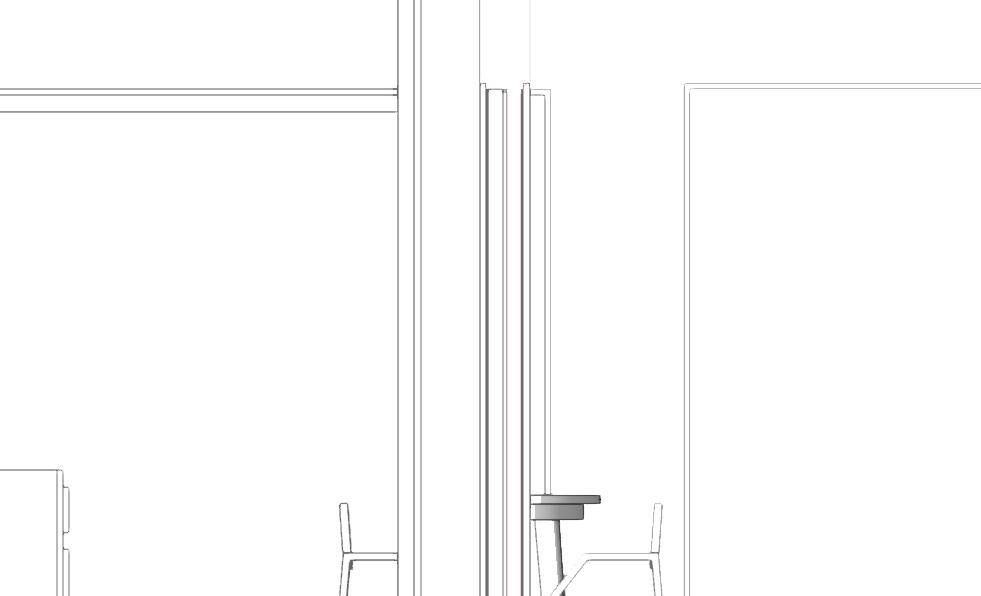



The counter used by employees meets the height requirements of the ADA. To facilitate wheelchair users, the width of the space is at least 5’ in diameter, as well as space for feet under the counter.
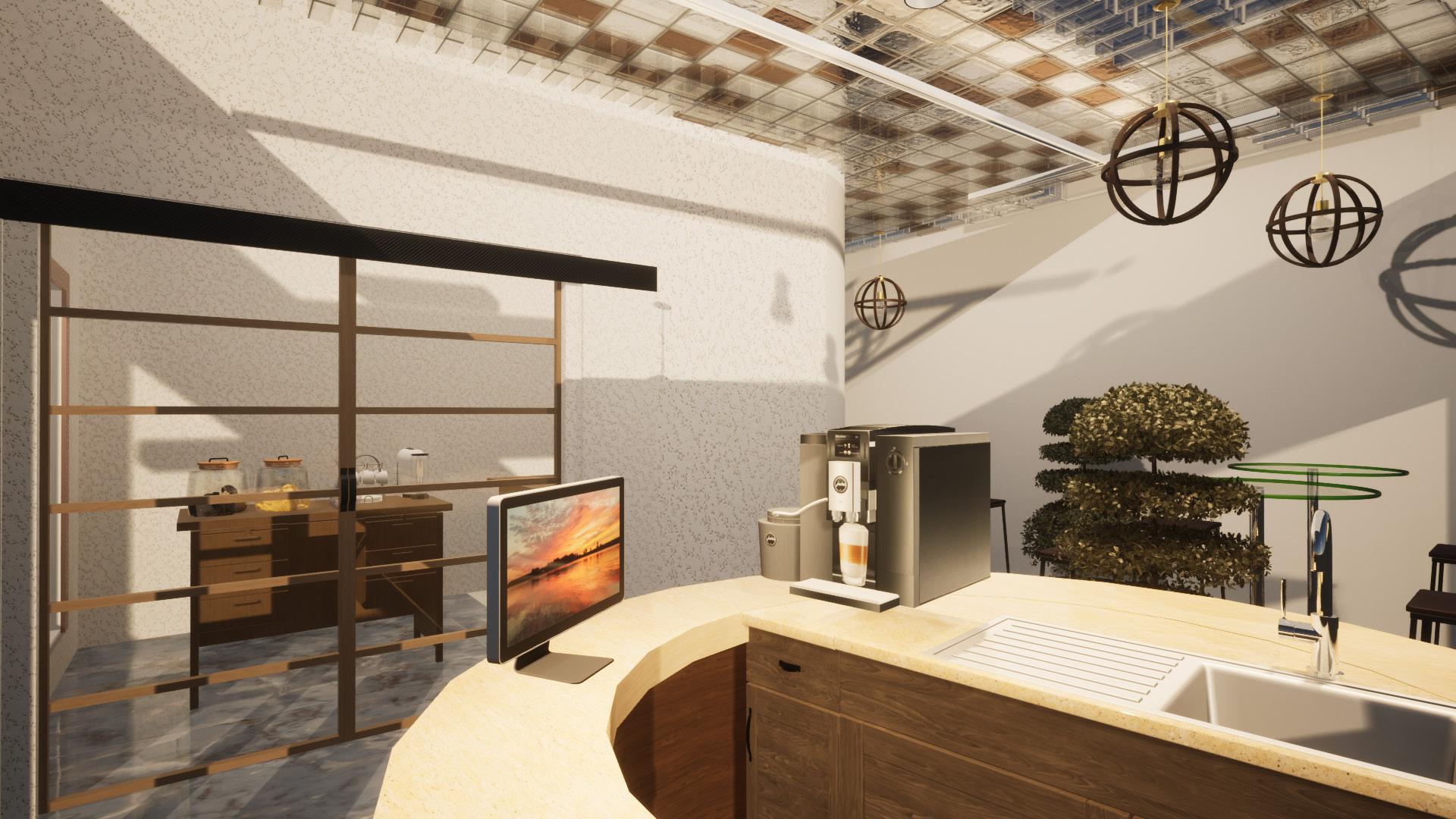
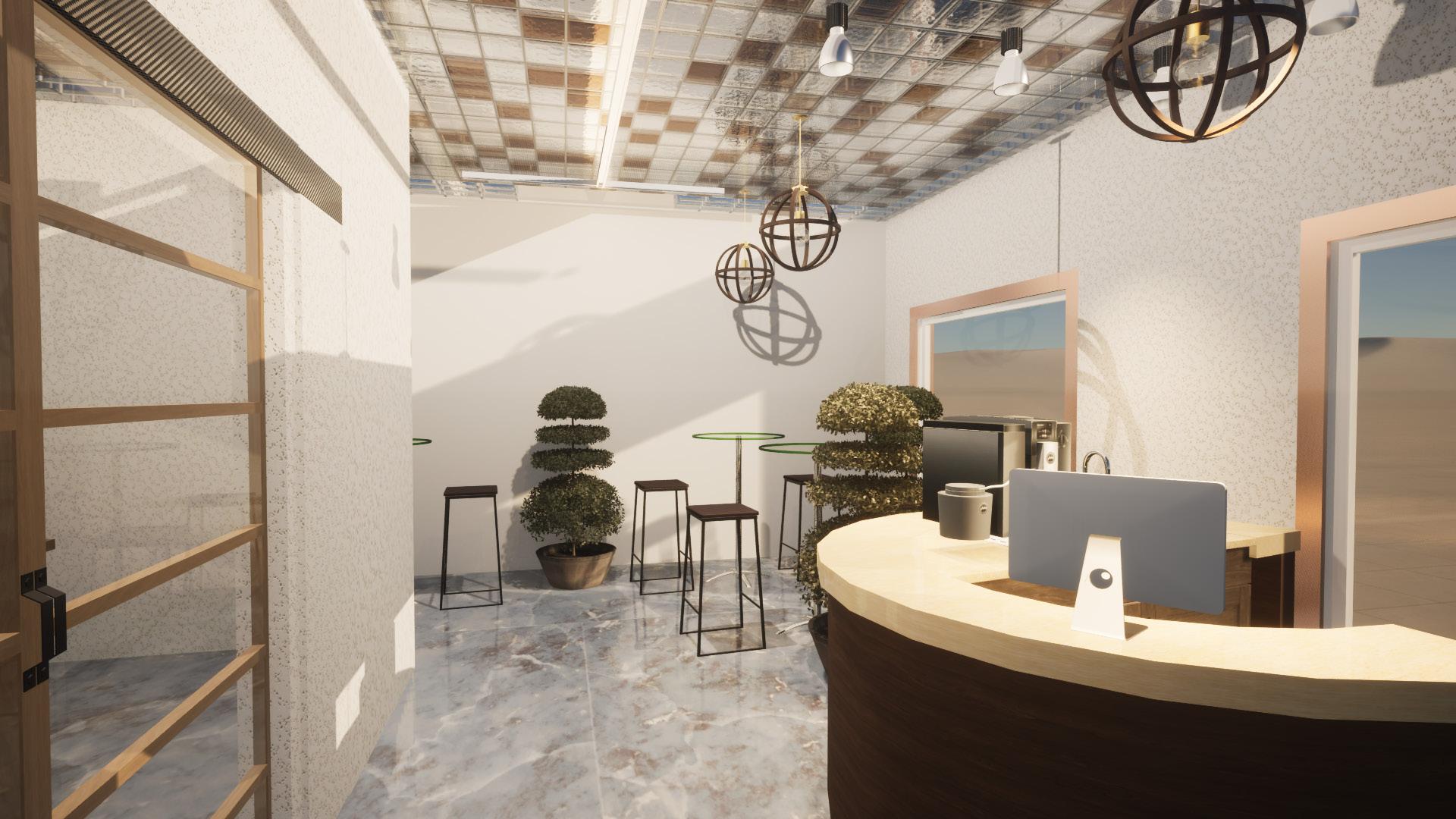
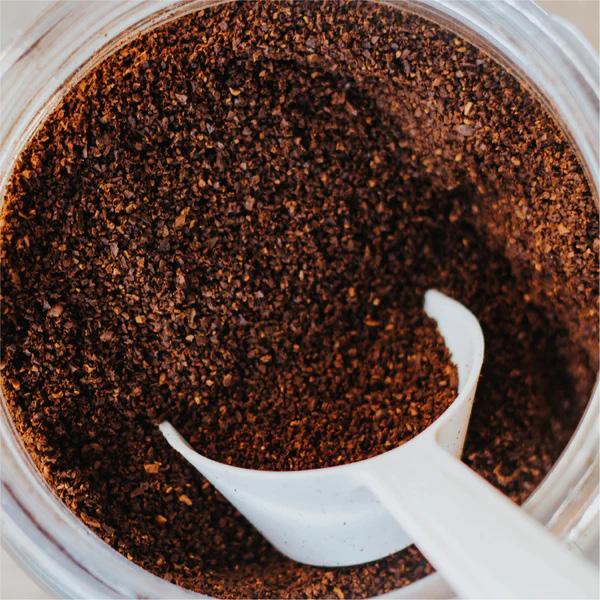
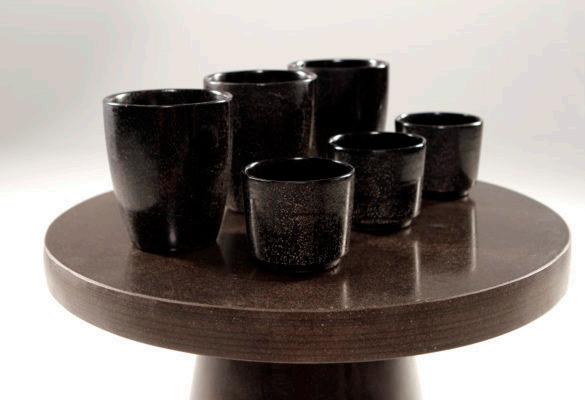
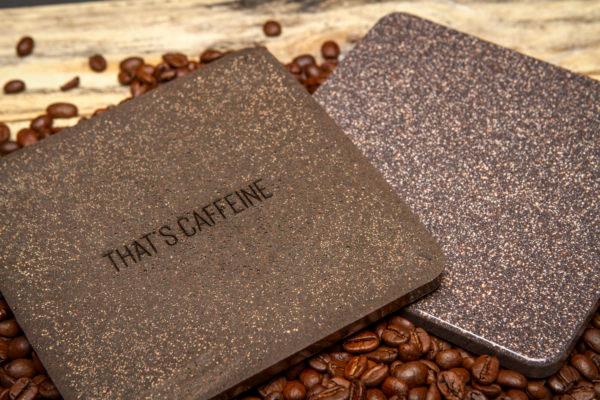
In order to realize the sustainability of the project, furniture such as tables, chairs, lamps and counters are made from recycled coffee grounds combined with other materials.
This project presents an immersive café designed around the concept of fivesense engagement. Visually, the space features warm, natural materials and layered lighting to create a comfortable atmosphere. A patterned ceiling and dynamic shadows enrich the spatial experience. The scent of live coffee trees blends with the aroma of freshly ground beans, offering a subtle olfactory presence. Acoustically, the semi-open layout maintains a quiet, intimate ambiance while supporting casual interaction. For taste, a hands-on coffee station invites guests to participate in the brewing process, allowing them to appreciate each stage from bean to cup. Tactile elements such as wooden surfaces and natural stone flooring enhance the sensory richness.
DES 134A Intro to Interior Design - Commercial + Technical
Individual project Vectorworks, Rhino, Twinmotion
In order to reduce the cost of renovation, the building enclosure is still used, and the simple design increases the aesthetics while reducing the difficulty of renovation. The walls use large expanses of glass to increase light and allow the residents to interact with the natural environment. The interior is designed as an open space, allowing for more visual openness and increased living space. This ensures comfort in a limited space and helps residents to have a better life.
Location in Oakland, this is a freestanding structure shed that is converted into an ADU. This ADU site is located on a street in Oakland and was converted from an abandoned garage. It was designed as a two-story loft residence, effectively solving the problem of living space.
• Introduce natural lighting to reduce energy consumption.
• Use of sustainable and environmentally friendly materials
• Attention Restoration Theory

Before the design began, I made several cuts in the surface of the cube and then observed how the cube opened up to light and air and what types of shadows were created. In the end I chose the vertical cutout box for the natural light solution of this design. Its cutout shape can be easily constructed while also providing light to the interior space in a more comfortable way.
Inside the entrance is an open kitchen that increases the utilization of the space. Attached to the operator’s desk is a bar for two, providing plenty of space for dining. The rest of the space is divided into a bathroom and a studio area. The studio has a glass window on the wall facing the living room. The occupants can enjoy the view outside the house in between their work. The height of the living room is two stories high, which visually increases the sense of space. The large glass window ensures that the entire room is lit during the day and reduces electricity consumption.
The entire second floor is occupied as bedrooms. This will be able to provide very spacious living space. The entire bedroom can fit a king size bed, with a closet set up opposite the bed, with plenty of space to store clothes and quilts. The space near the staircase has a low table and chairs that can be used as a temporary office or entertainment space on the second floor. Windows on all four walls provide daylight to the bedroom space.




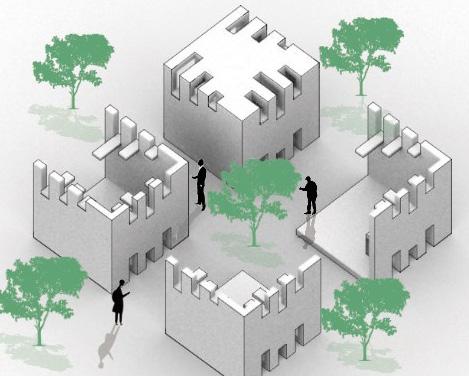

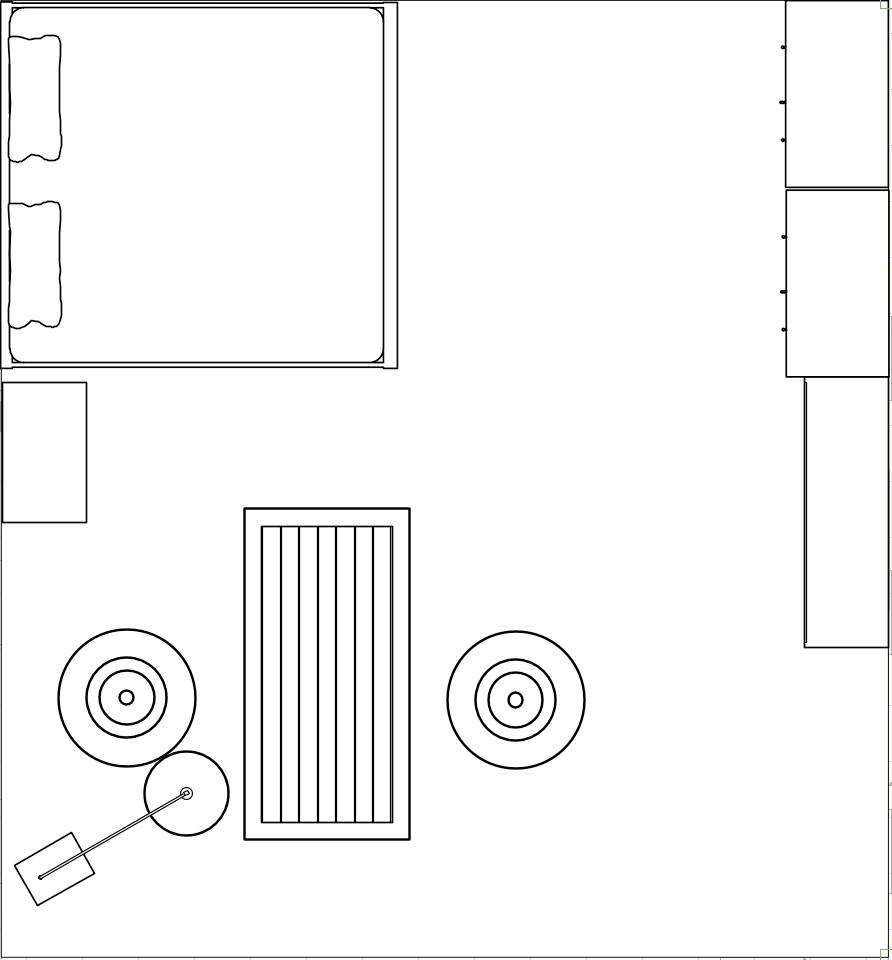
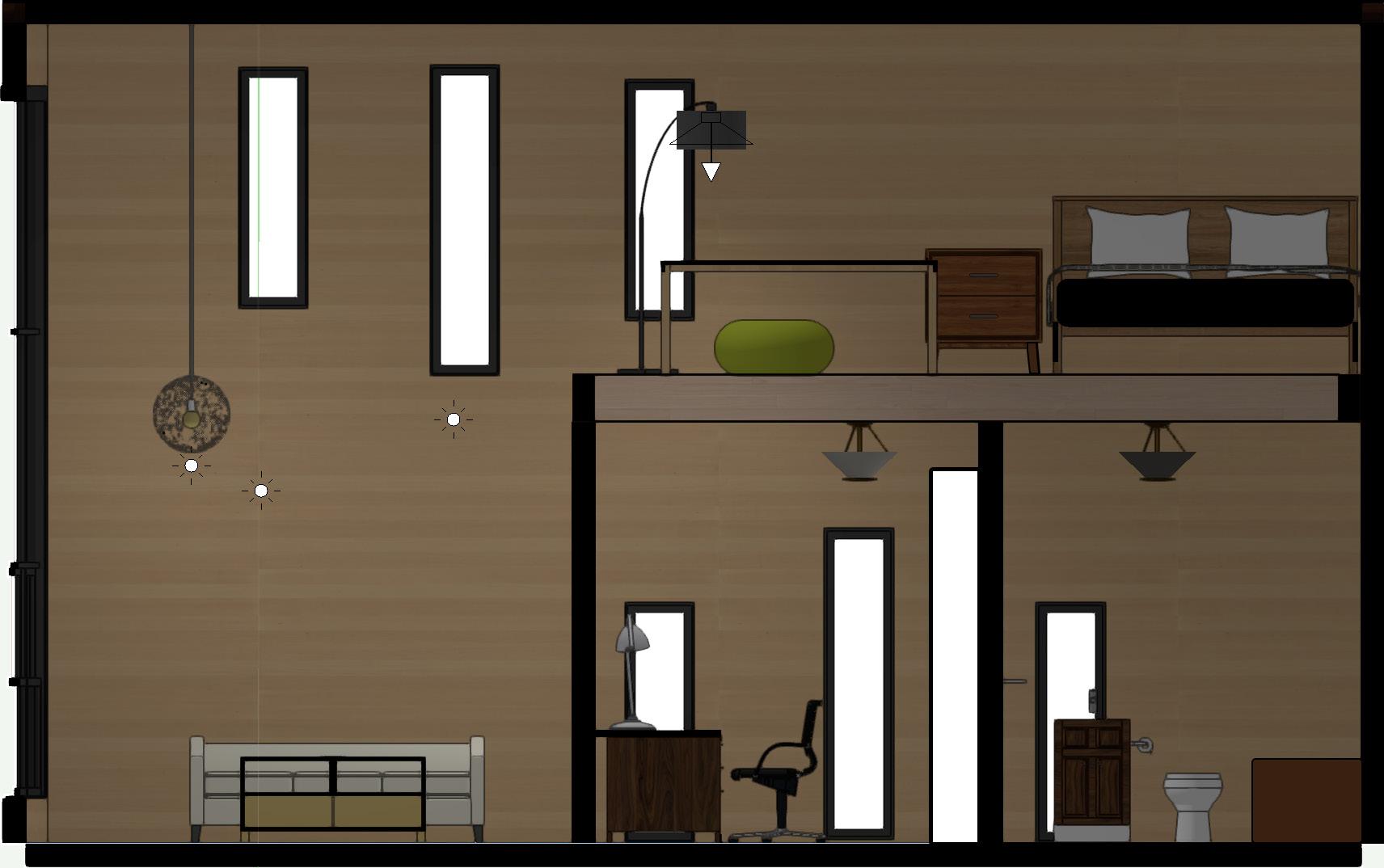
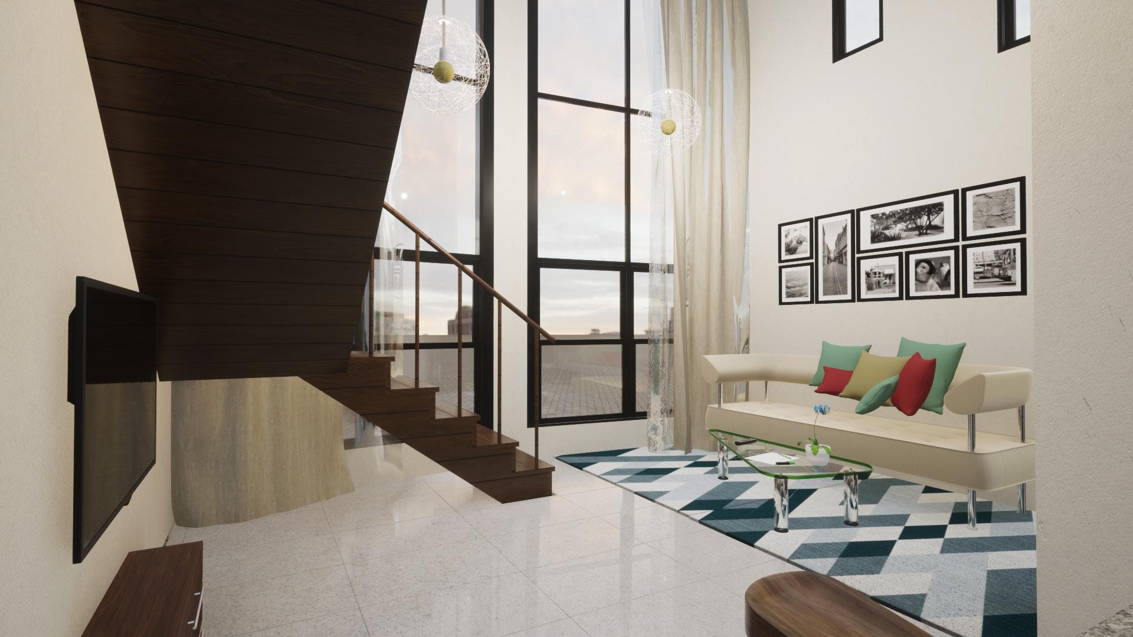

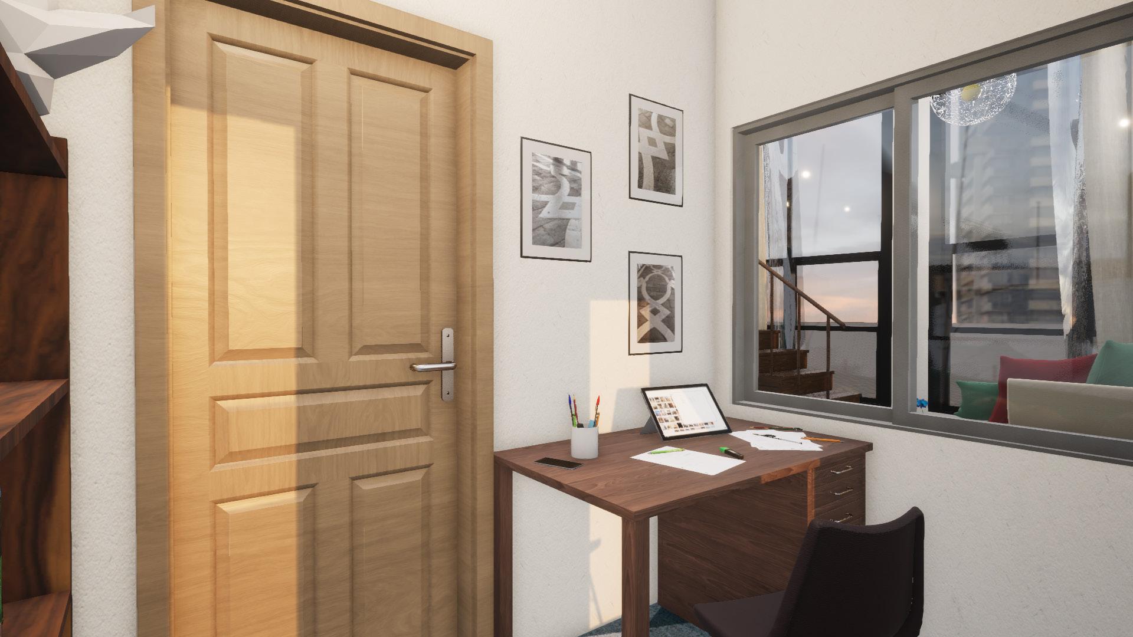

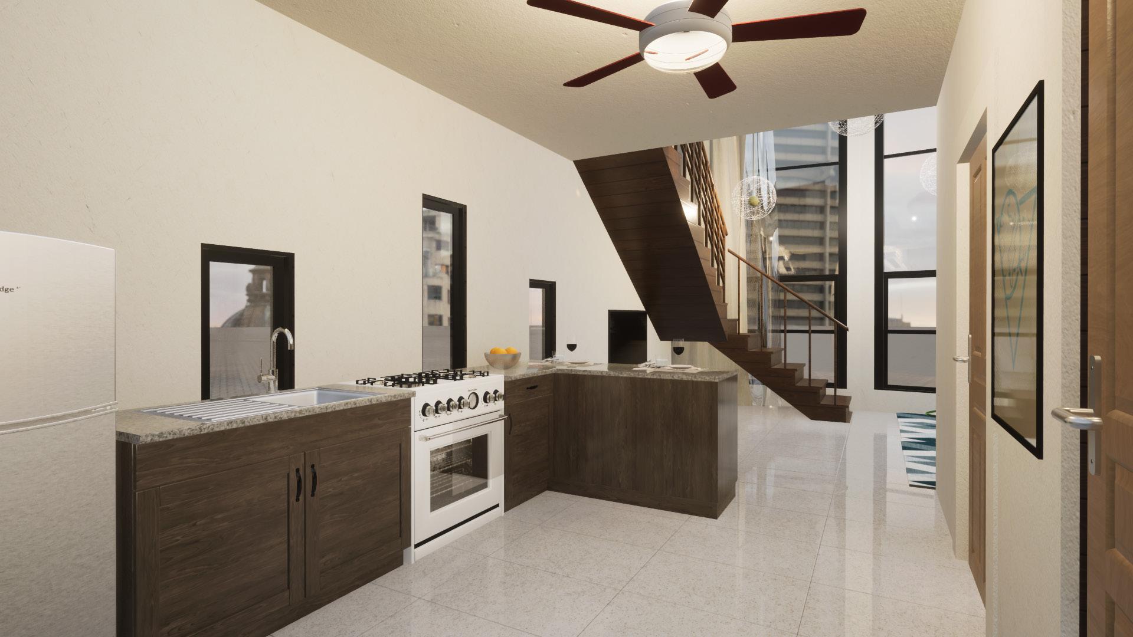
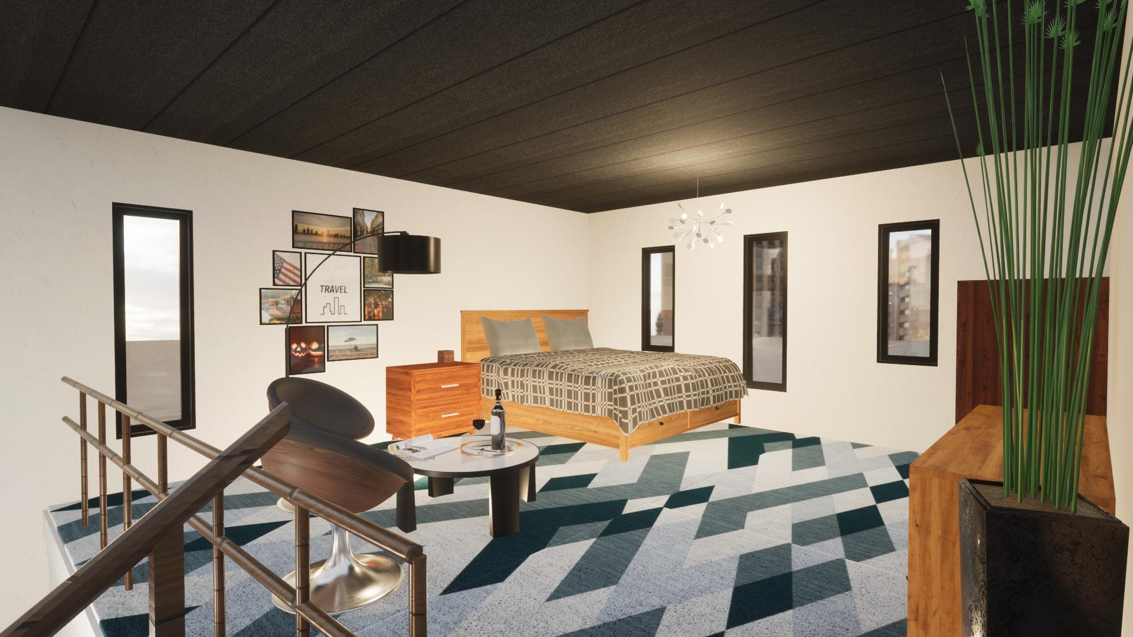
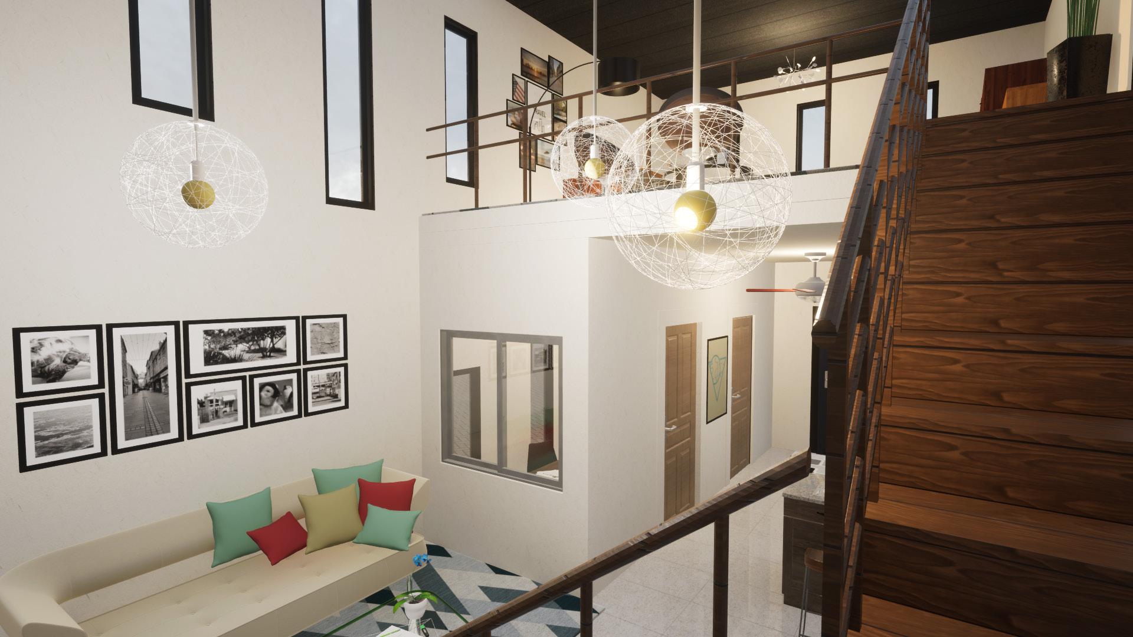

With sophistication and timelessness at its core, design capture the light in the details. Each design is meticulously polished to convey a sense of sheer beauty, giving people lasting emotional resonance and aesthetic enjoyment.