01 A(NTI) HOUSE
An exploration of architectural paradigms by fabricating an archetype of the instrument as an antithesis of the archetype of the human, subsequently merging the two to formulate a synthesis of two interlocking and conflicting forces, an alternation of regulation and freedom.
Cornell University
ARCH2101 | Fall 2022
Instructors: Nathan Williams
The project is to be a house for chairs instead of humans, thus calling for a paradigmic departure from architecture for humans.

The human architectural logic is epitomized by the open plan floor slab, which allows for infinite opportunities of circulation. Orthogonality follows from the horizontality to allow spaces to be layered and stacked.
The paradigm of the chairs is defined conversely: with no demand for circulation, chairs can occupy stationary voids scattered across the space with no regard for vertical variation. Hence the wall becomes the best archetype to accomodate the chairs, and the subseteqent form can be highly organic.
Sited on a cliff, the floor archetype (horizontal/human logic) is strongest near the top of the cliff where the terrain is flatter, and the wall archetype (vertical/chair logic) us strongest near the bottom of the cliff which allows for more expansive vertical space. The two archetypes and paradigms thus populate from their origin of spatial strength towards each other along the long, narrow site, hence forming a condition of mutual oppression: the floor slabs are more and more disintegrated by the more massive walls, while the latter is domesticated and distorted by the floor slabs on the other end.
The experience of such a house from the human perspective is thus one of alternating freedom and restraint, and the same can be said from the perspective of the chairs: they are anti-houses of each other, yet together they from a conflicting dialectic synthesis.



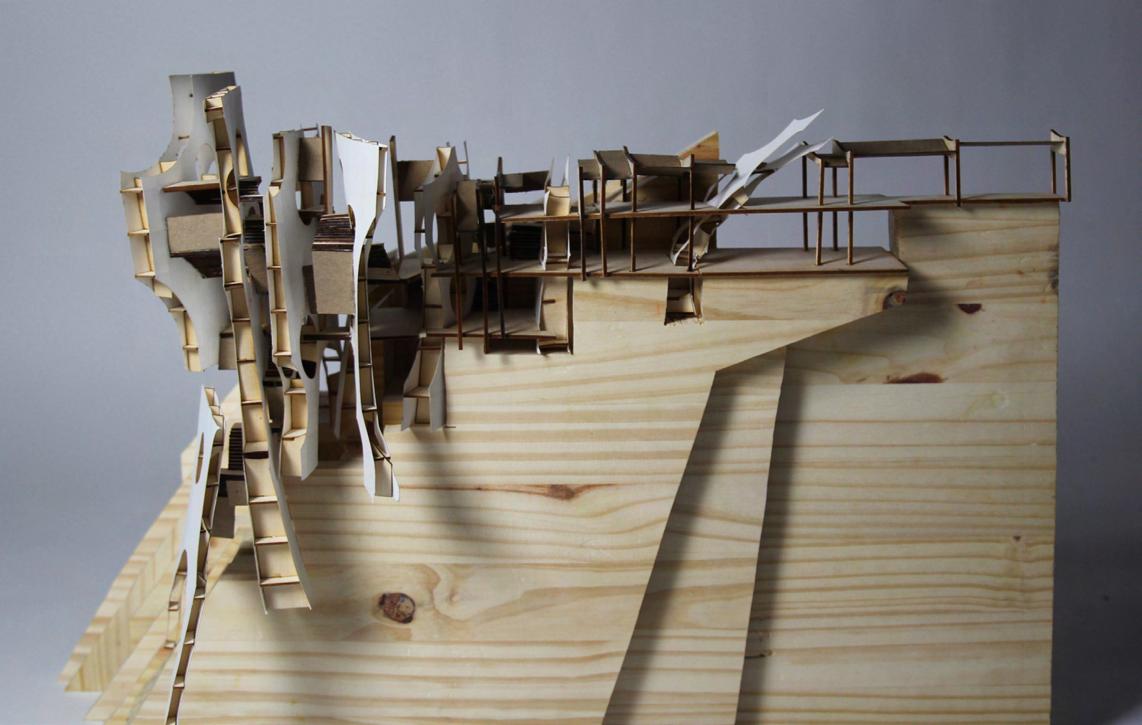



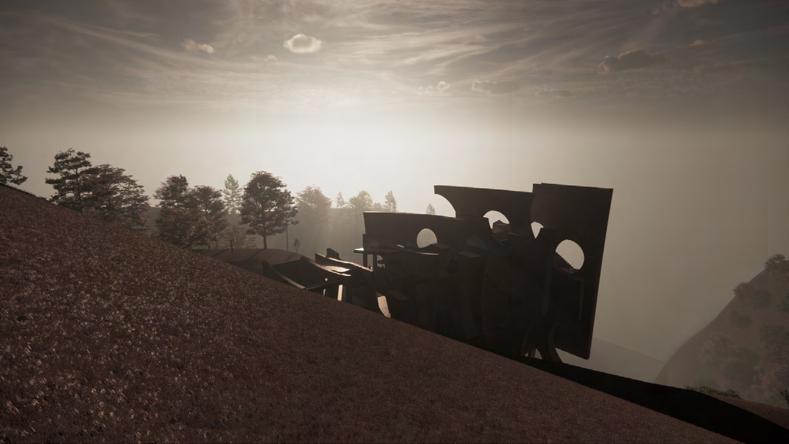





02 STRUCTURAL ANALYSIS



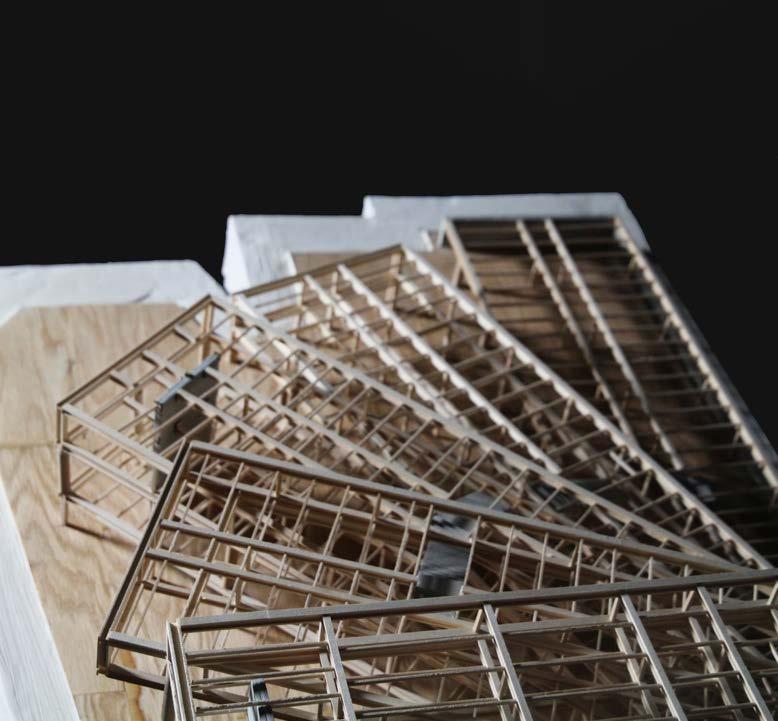
Cornell University
ARCH2613 | Fall 2022
Instructors: Mark Cruvelier
A structural exploration of the Heights Building by BIG, focusing on the hierarchy of beam structure, the lateral stability provided by the shear core and shear walls, and how the two systems are connected.03 HARMONIC COUNTERPOINT

An analysis and translation of the fractal structure of blizzards manifested in a propositional architecture that mediates the elements and the human.
2nd Prize, Barbarie G. Laurie National Student Design Competition




NOMAS Cornell | Fall 2022
Team project with Desai Wang, Lauren Jasper Sophia Bachas-Daunert, Xuanyin Lin, Ziyan Jiang, Yue Lin, and Shunzhi Li
The project is a community center in North Nashville, a once thriving predominantly black neighborhood that was severed by the I-40 highway and has been on the decline ever since. The intervention seeks to stitch together the broken community with an “X“ parti: an E-W bridge flies over the interstate, while a N-S tunnel dives beneath it, connecting the community in all directions and “crossing out“ the highway in between.
The two paths form a dialectic: the tunnel is of orthogonal form, while the bridge is parametrized with organic form; one dim and cozy, the other open and refreshing; one revives the past of the community, while the other speaks to the future. Typologies that have gone extinct are brought back to life in the tunnels, where people dance to jazz performances and enjoy drinks at the bar; whereas the bridge is populated with mini-theaters where people could perform and rally, as well as exhibition spaces for local artists to display their work and tell the story of the community.
The intersection of the two members becomes an auditorium, doubling as a staircase that spans the tunnel, ground level, and the bridge. This hearkens back to the music culture in Nashville, and it will also be music that connects the history and future of the community and bring it back to prosperity.



In the team, I was mainly responsible for the design of the bridge, including the 3D modelling and the planning of its program and circulation.

Parametric generation of an alien structure with modular facade; entirely programmed with Rhinoscript.
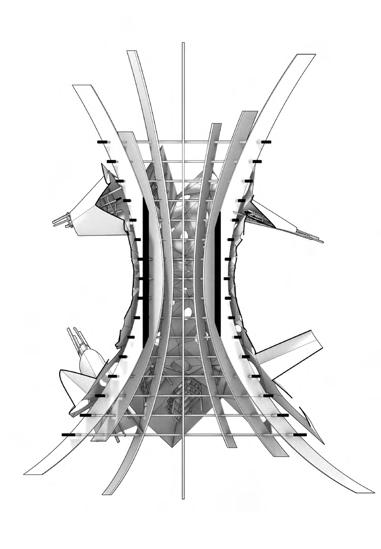



Independent work | Spring 2023

05 LIGHTFALLS
An extraction of architectural logics from precedents and architecturalization of light to mediate and reimagine space, time and epistemology.



Cornell University
ARCH1102
| Spring 2022


Instructors: Sasa Zivkovic | Dillon Pranger
Teaching Associate: Duncan Steele
The project is an architectural gallery featuring two precedents that serve as both the subject matter and the architectural inspiration of the gallery: the Korowai treehouse and Gae House by Atelier Bow-wow. Architectural logics of verticality and layering, light, and metabolism are extracted to form parti drawings, proto-architectural objects, iterations concerning circulation, siting, and program, eventually amounting to a final design.
Sited on a cliff, the gallery centers on the materialization and architecturalization of light into light shafts that connect vertically stacked spaces physically, visually, and experientially. With the multiplication of light shafts that accomodate light, sight, circulation, and exhibit objects, light becomes the metaphor and register of knowledge as visitors acquire information by passing by and through these shafts. Moreover, the presence of the same light shaft at different levels allows one to perceive the same artifact in the shaft at different points of the journey, each from a different perspective and against a different context. These shafts in turn become visual cues that visually and conceptually connect otherwise isolated spaces, encouraging visitors to constantly contemplate what has been seen and anticipate what is to be seen, hence deconstructing the barriers of time and space. The resultant experience is thus non-linear and layered, as the visitors collage myriad perceptions of the same artifacts and spaces into a cubist and poetic image.



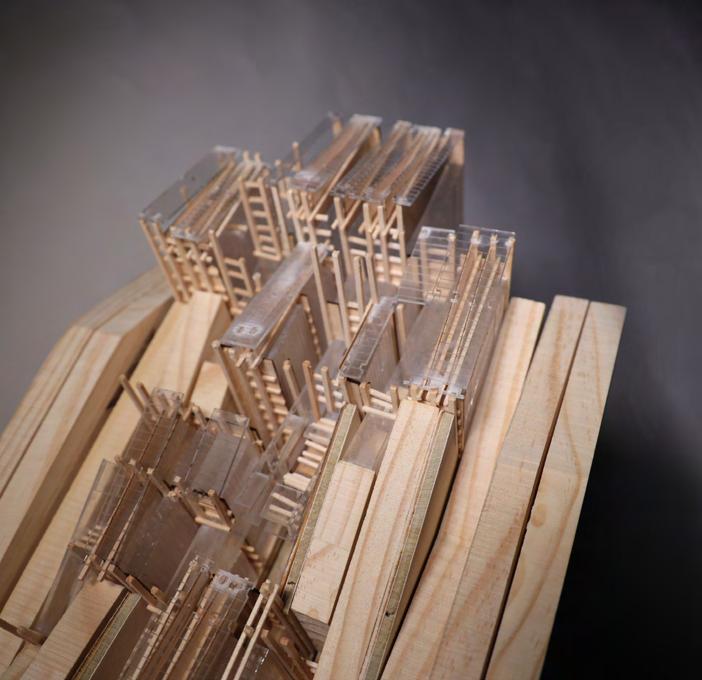



06 UNEARTHLINESS: BETWEEN THE INTUITIVE AND THE ACENTRIC
Experimentation with inverting and renegotiating the centrality and directionality of architecture as a departure from anthropocentricity.
‘T‘ space | Steven Myron Holl Foundation SUMMER 2022


Instructors: Steven Holl | Eirini Tsachrelia

The center of the universe is nowhere and everywhere at once as the cosmos expands indefinitely. However, under our anthropocentric worldviews, we tend to make sense of the world as they relate to ourselves and our immediate environment, the earth, around which we develop our sensibilities of space. What does it mean, then, to liberate ourselves from the restrictive geocentric paradigms of the earth and embrace the unearthly aspects of acentric space?
Onto the site I introduce three volumes of alien form. Not subjected to the single cartesian space with the earth as the origin, these masses follow the intersection of multiple spatial grids. I allow them to levitate and defy the gravitational field that fetters them to the singular center of mass of the earth, but instead point to other imaginary centers of the cosmos, like a triplet of asteroids bearing remembrance to where they came from far, far away.
These massive objects are in turn allowed to become new centers of space and time, as beams shoot out of them like tentacles into the immediate surroundings. They become the means through which the alien volumes communicate with the earthly environment, penetrating the air and touching the ground, weaving an in-between space sandwiched by the familiar and the strange.
07 FRACTAL
An analysis and translation of the fractal structure of blizzards manifested in a propositional architecture that mediates the elements and the human.

Cornell University ARCH1101 | Fall 2021
Instructors: Felix Heisel | Dillon Pranger
Teaching Associate: Wendolin Gonzalez
This project analyzes, interprets, and interacts with the natural phenomenon of blizzards against the backdrop of climate change. Revolving around the central concept of the fractal structure inherent to blizzards, the design is conducted in three phases: 1) analytical drawings that explore the fractal structure of blizzards, 2) a wearable device that promotes interaction between the wearer and the blizzard by amplifying the latter, and 3) a research outpost that chronicles the evolution of blizzards over time by accelerating blizzard-related erosion to reshape the topography and the spatial experience of the occupant.

Site Condition
The outpost is sited on the loess plateau in north China, which has an interesting relationship with blizzards in that 1) the terrain is full of gullies that are fractally structured, just like a blizzard; 2) the gullies are formed and worsened by erosion in part caused by blizzards, since the wind and melted snow both carry away the loose soil; 3) the region is expected to suffer increasingly intensified blizzards in the next 50 years due to climate change.
Amplification
Seven concrete walls are embedded in the terrain to form to form a series of six interconnected wind funnels increasing in size that enhance the erosion into the terrain. As one funnel feeds the wind into another, the gust is continuously strengthened.

Temporal Effects
Most of the structure is buried in earth in the beginning and is gradually revealed as the enhanced blizzard accelerates the erosion within the wind funnel. Layered markings appear on the concrete walls as the blizzards erode the earth layer by layer, making the walls a monument to time that documents the effects of every blizzard it has witnessed. The acceleration of erosion allows the structure to reveal what the future could be when blizzards are intensified by climate change. The researcher is thus able to both study the past blizzards and predict the future by observing the markings, turning the outpost into the modern equivalent of an oracle.
Occupant Interaction
The researcher observes and experiences blizzards through space and time. Different sections of the funnels are eroded one after another, making a journey through the structure a travel through time where the researcher observes the changes in the wall markings. As the land sinks down from erosion, the tapered funnels narrow the space and confine the researcher like a prison. The increasingly uncomfortable spatial experience over time metaphorically represents the deterioration of the environment and the threat to the survival of mankind.
