JINET SAVUL
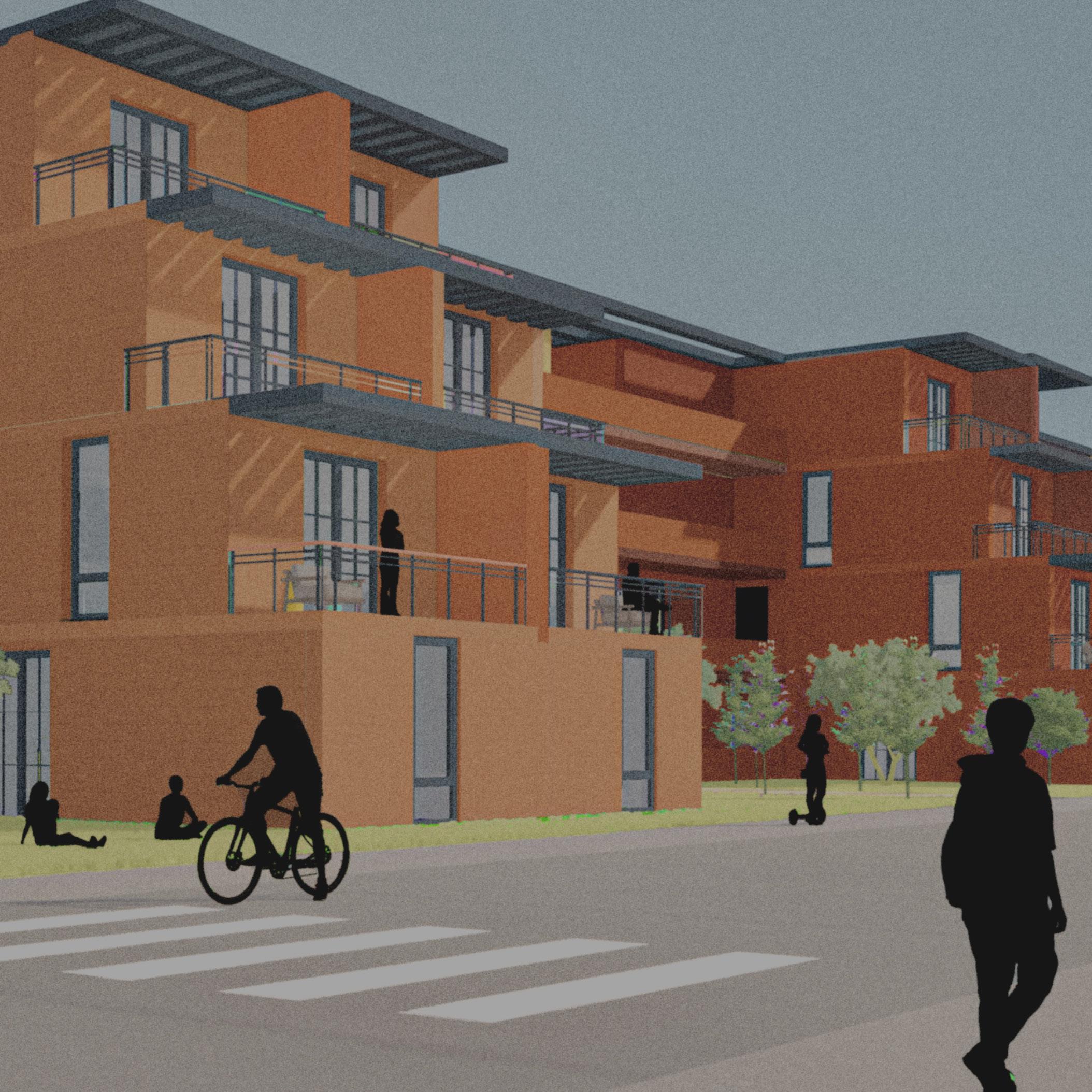
ARCHITECTURE PORTFOLIO

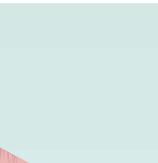
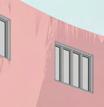
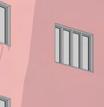
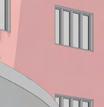

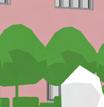
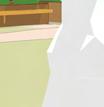
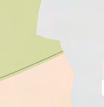


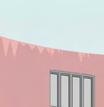
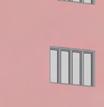
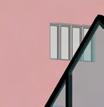

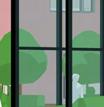

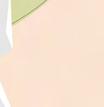


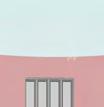
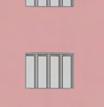
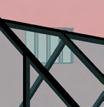
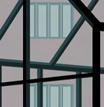
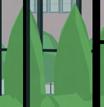
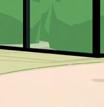



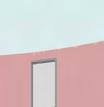
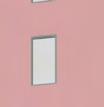
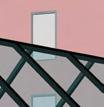
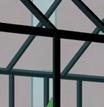





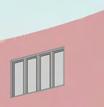


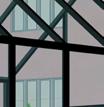
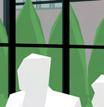

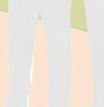
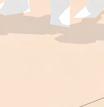
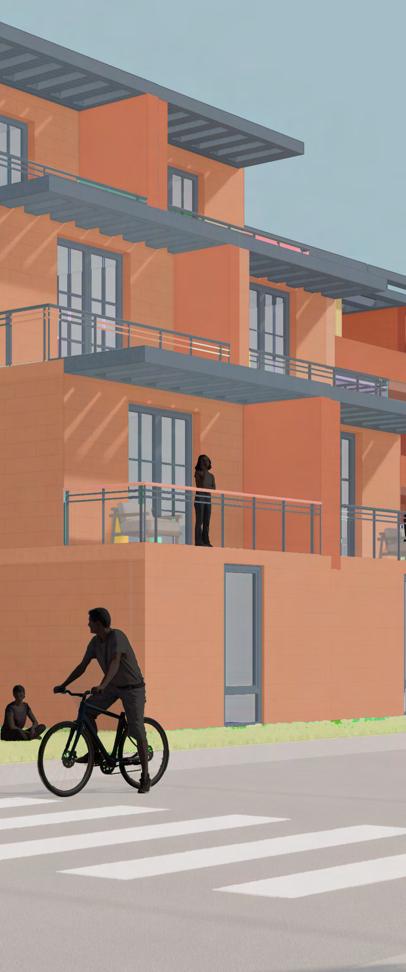

01 02 03 04
CLOUD ON THE HILL
FUSION CENTRAL DOWNSVIEW
URBAN WALK-UP HOUSING
PROPOSAL

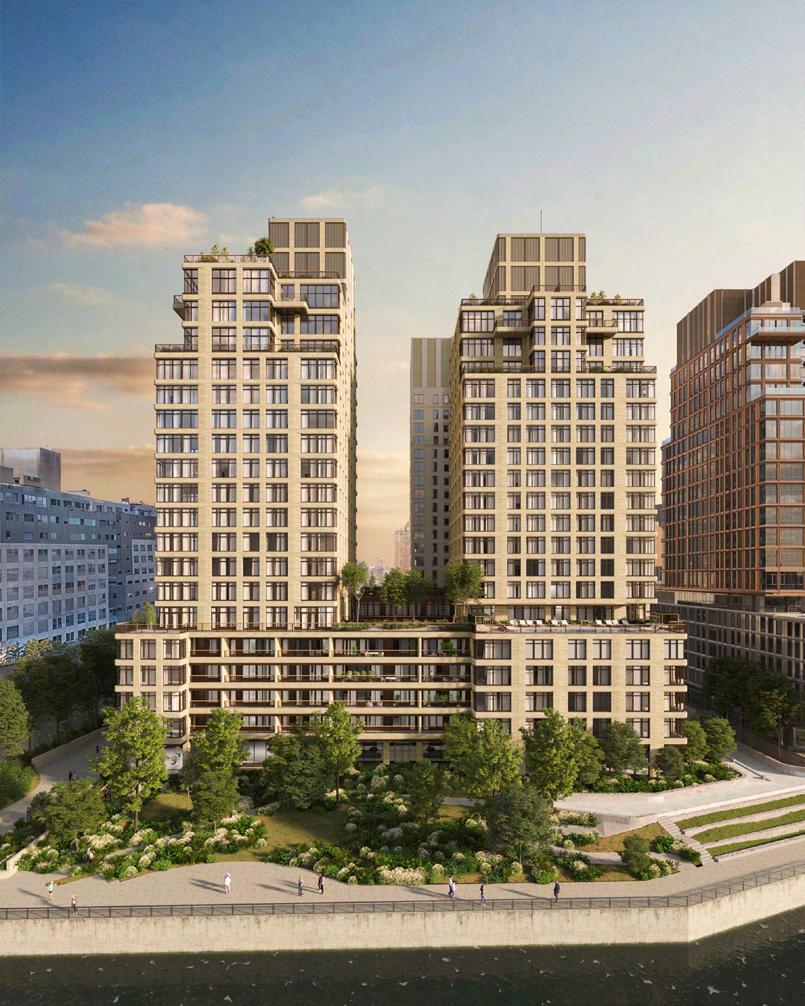
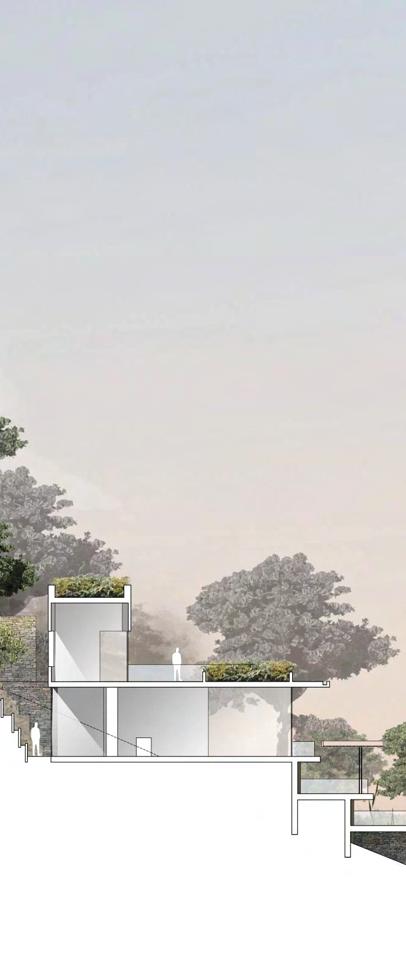
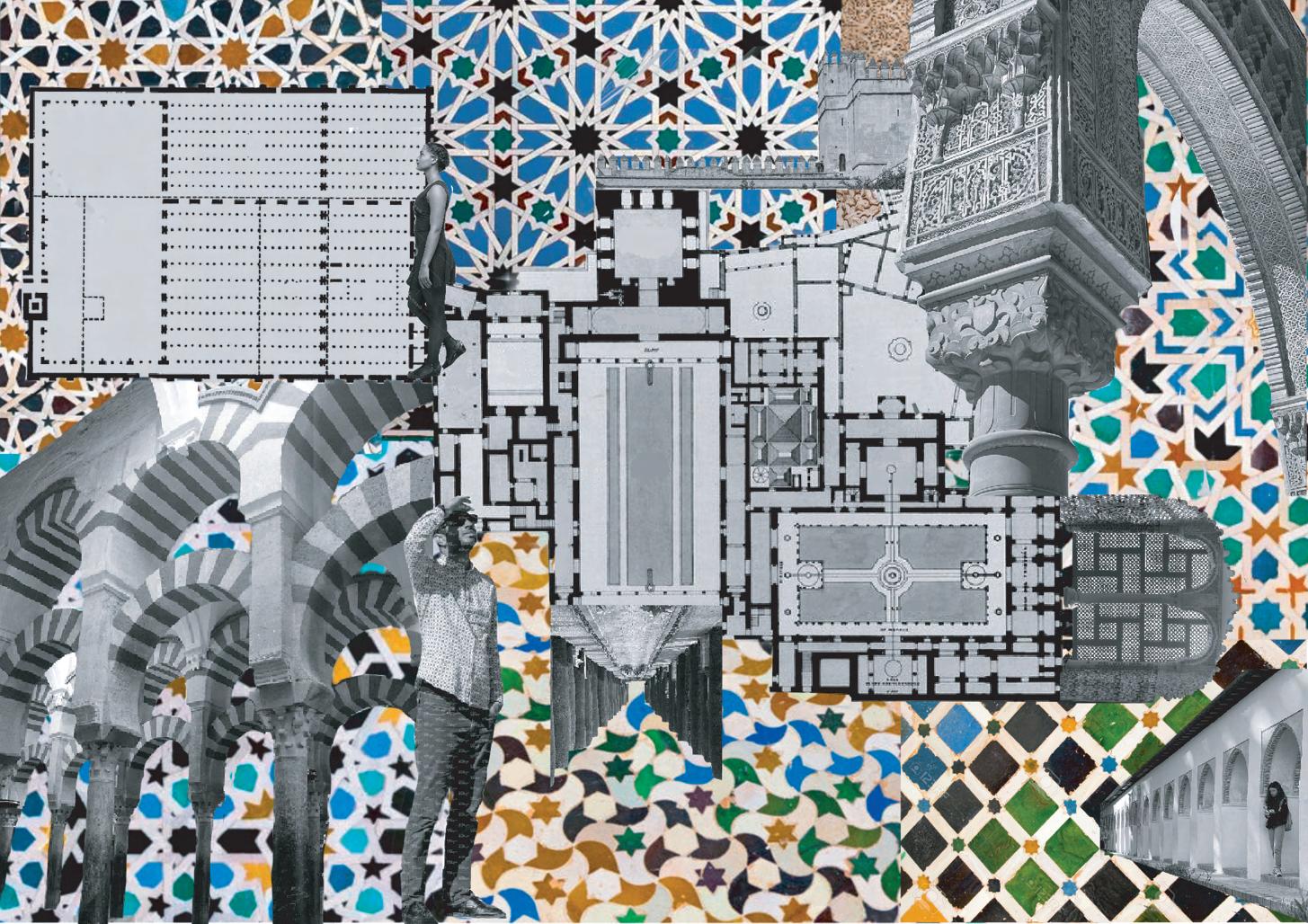
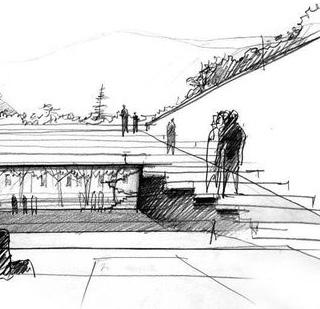
01 Cloud On The Hill
Instructor: Juan Cabello Arribas
Date: Spring 2023
Location: Madrid, Spain
Type: Mix-Use
This project, developed during my study abroad semester at IE University in Segovia, addresses the challenge of integrating diverse programs within a dense urban site in Madrid while enhancing public interaction. I designed the complex to balance education, sports, and cultural functions by varying the sizes of spaces— urban fabric. Open areas serve as urban retreats, while the ‘cloud’ theater at the highest level acts as a cultural landmark. Through careful spatial planning and proplane, fostering social engagement and contributing to Madrid’s vibrant cultural life.
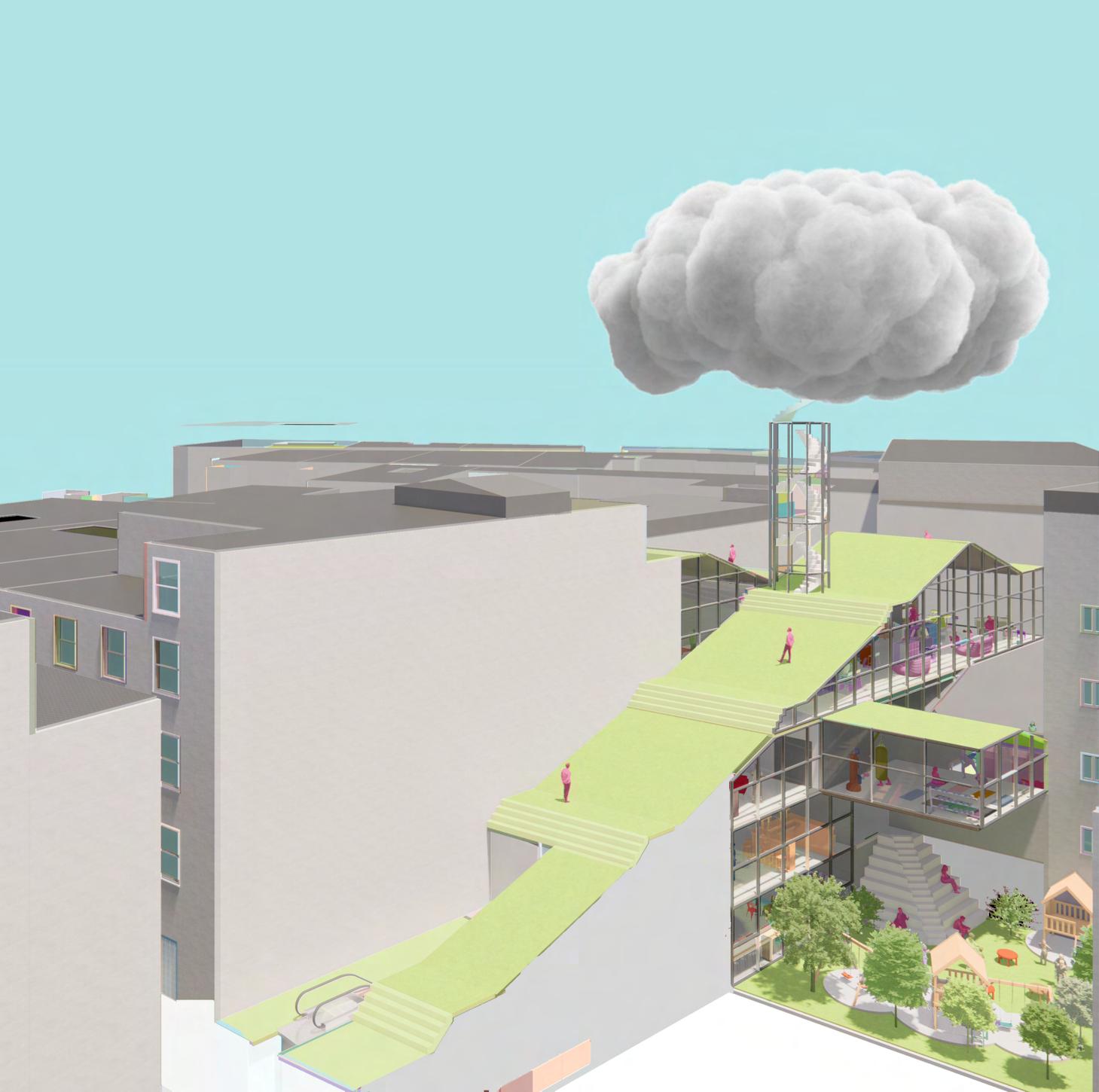

Diagram

Site Plan
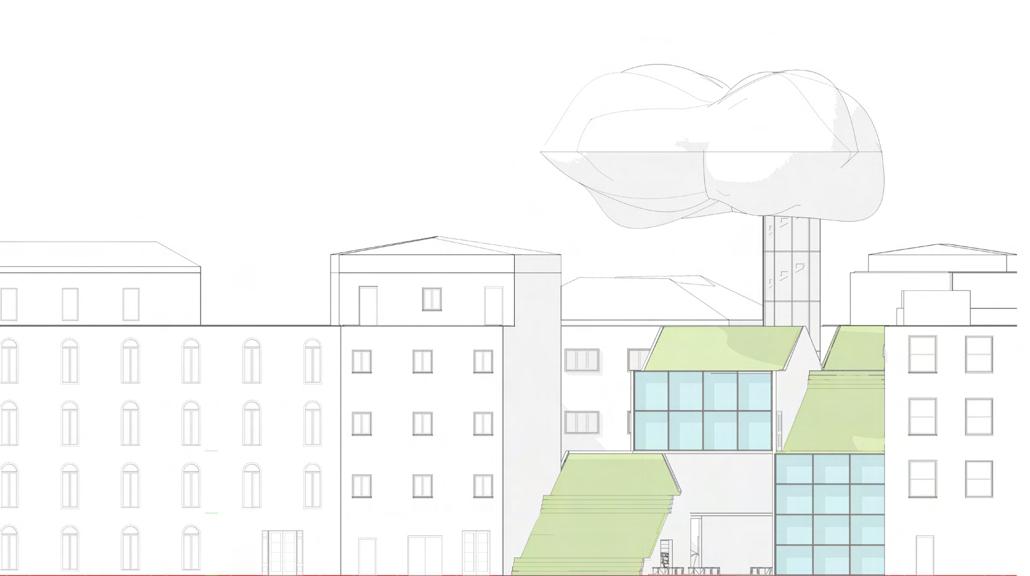
Horizantal Circulation
Vertical Circulation
Diagonal Circulation
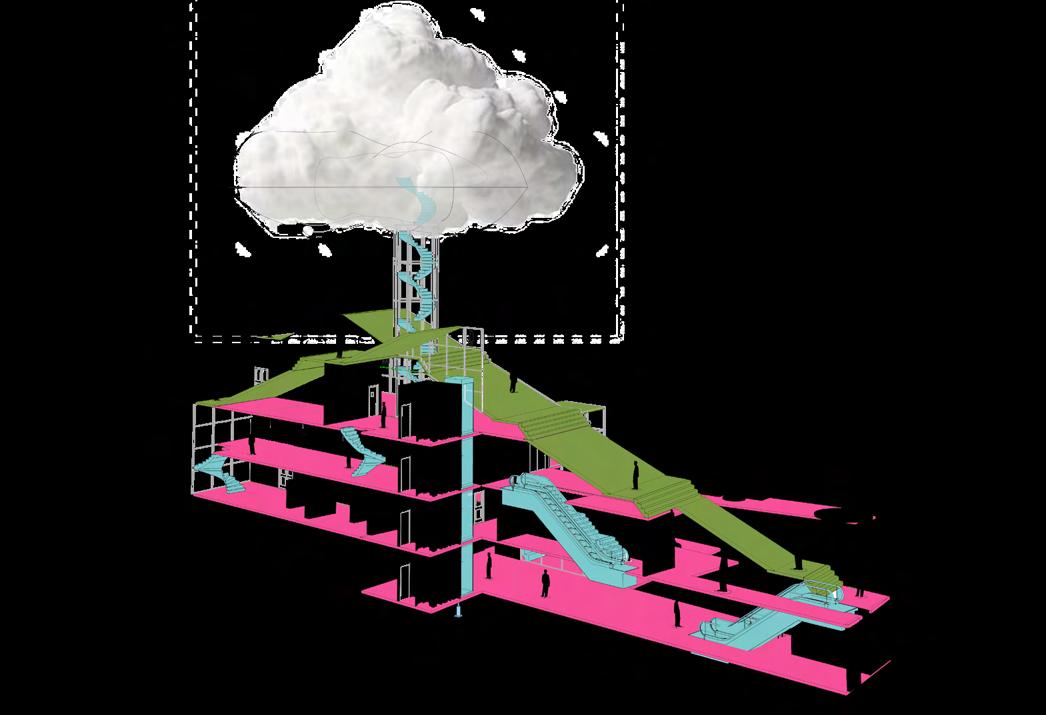
Circulation Diagram

Program Diagram

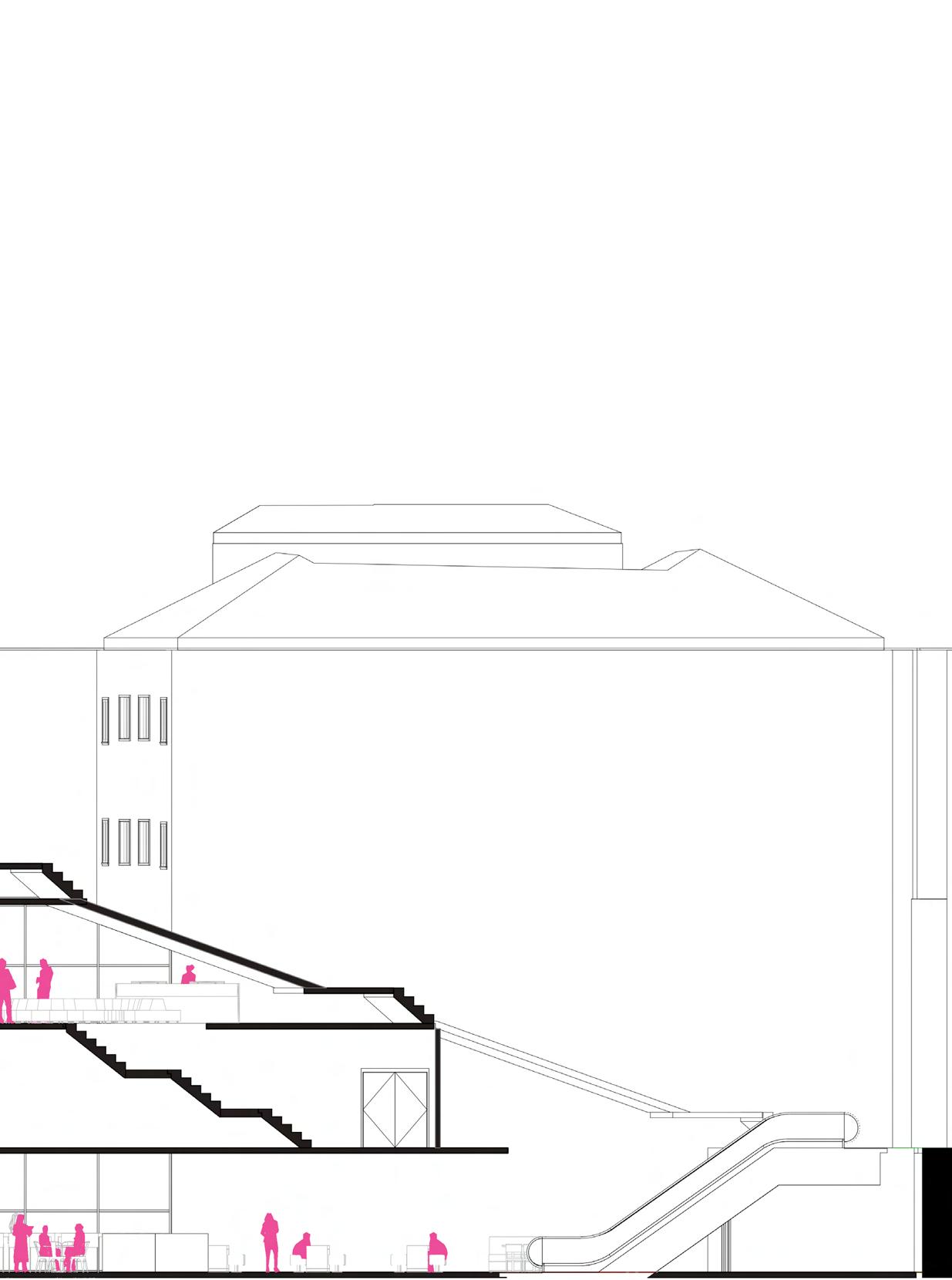
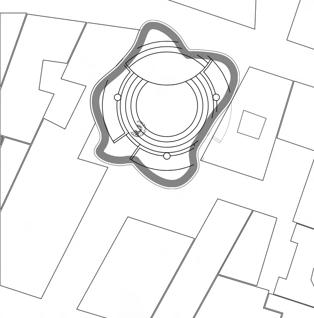
RESTAURANTS
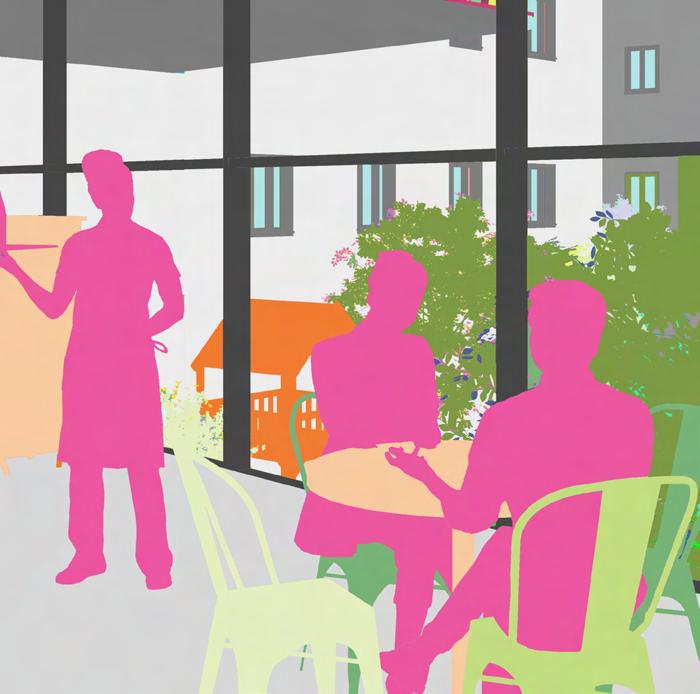

FABLAB
EXHIBITION CENTER
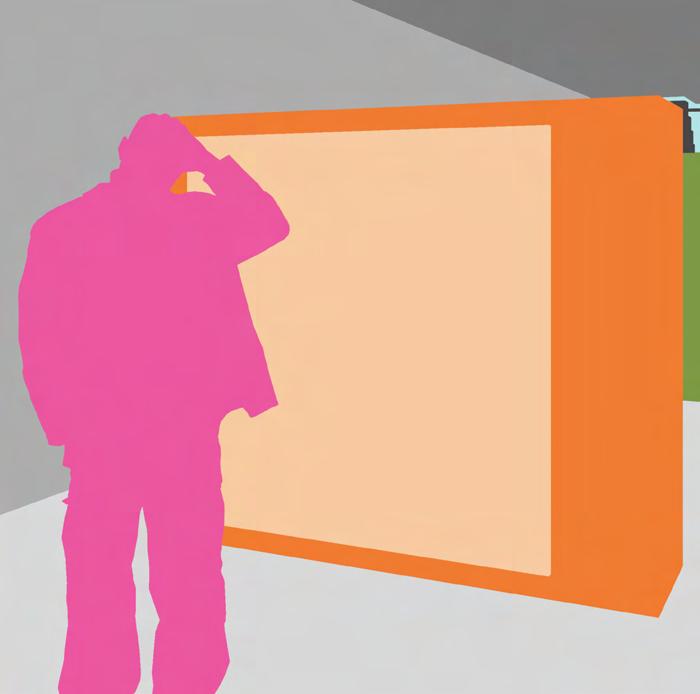
CREATIVITY
CENTER
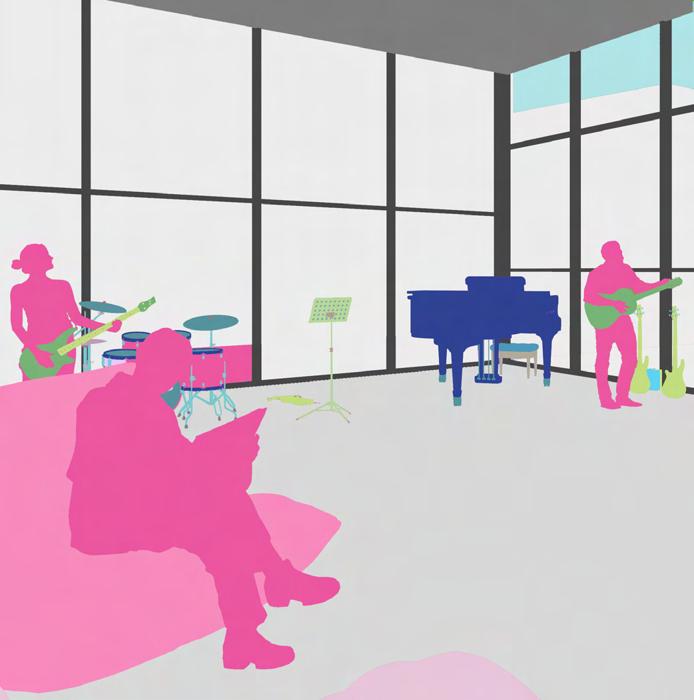
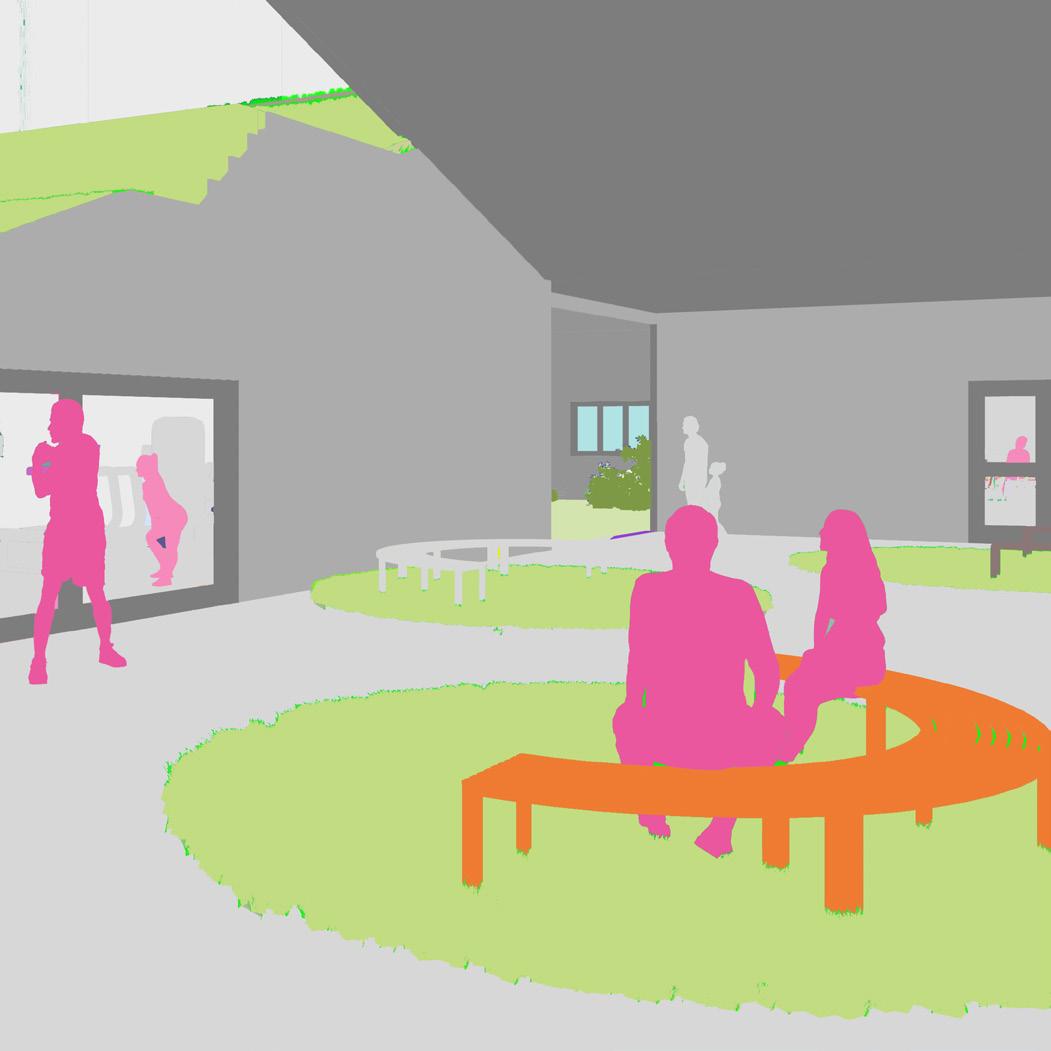

ENTRANCE GYM
TV RECORDING

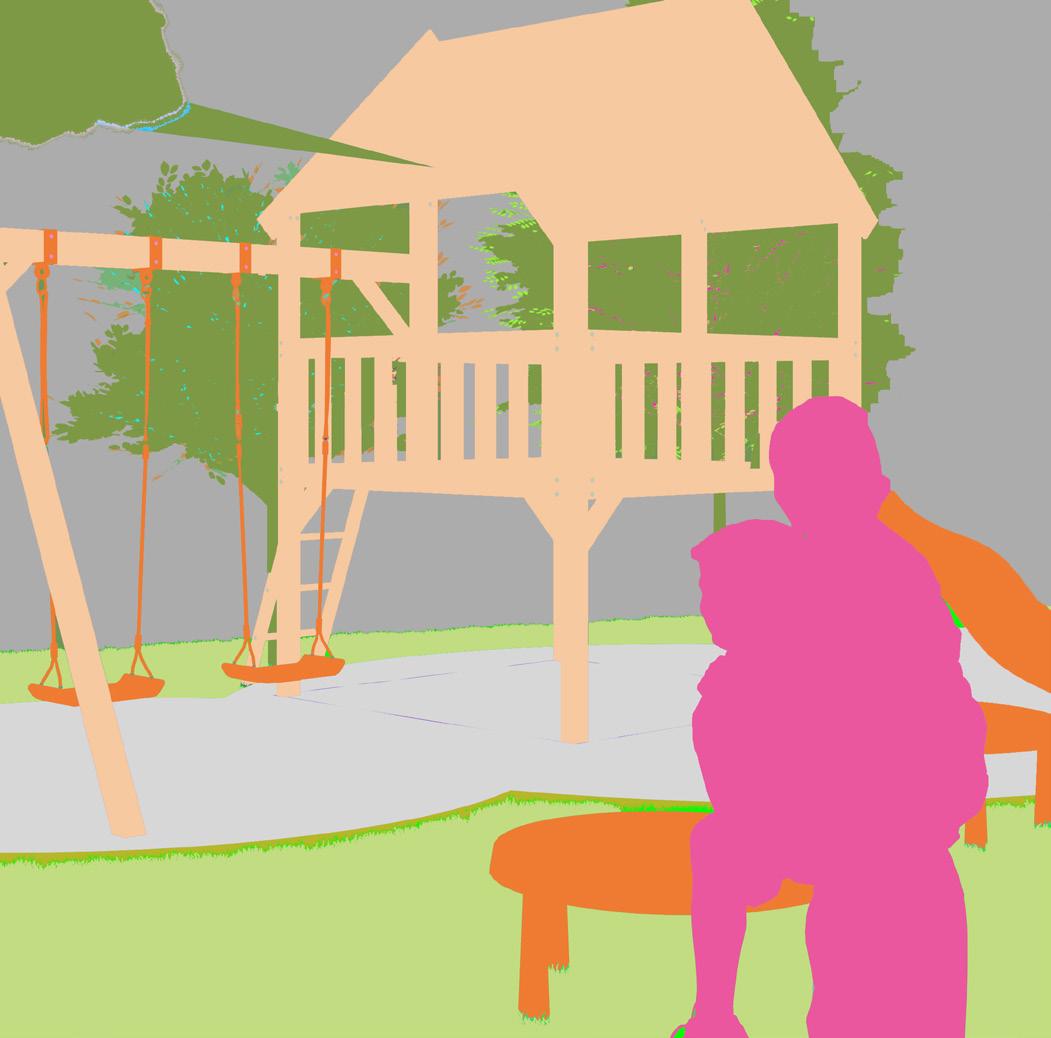
ROOM KIDS PLAYGROUND
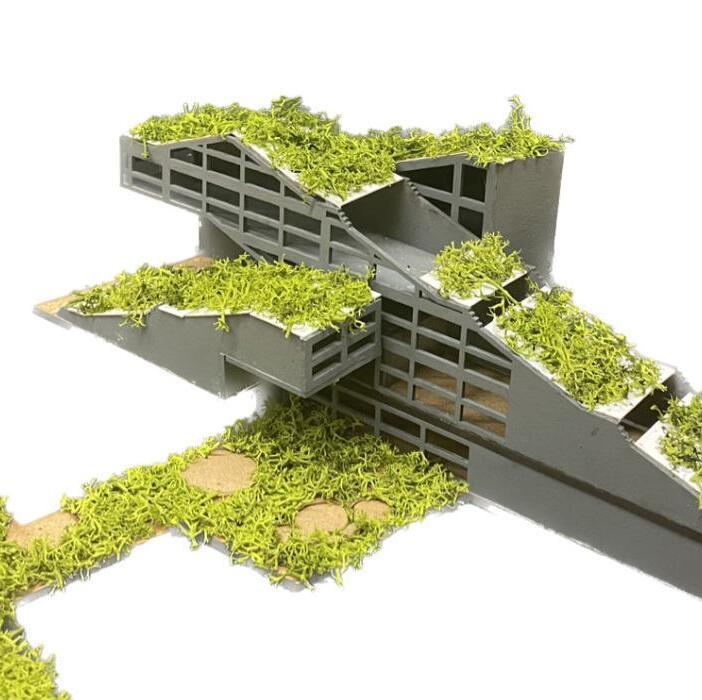
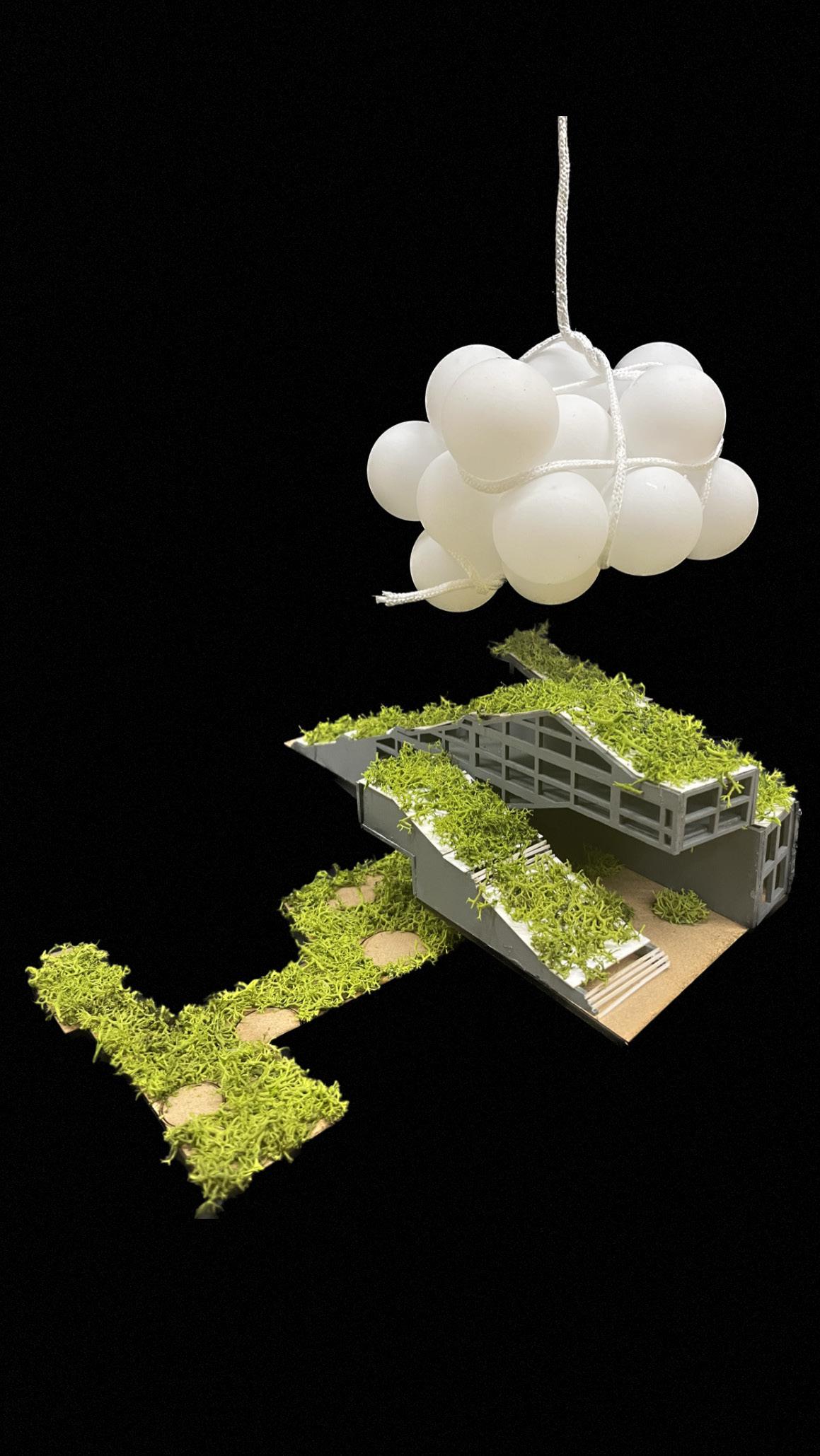
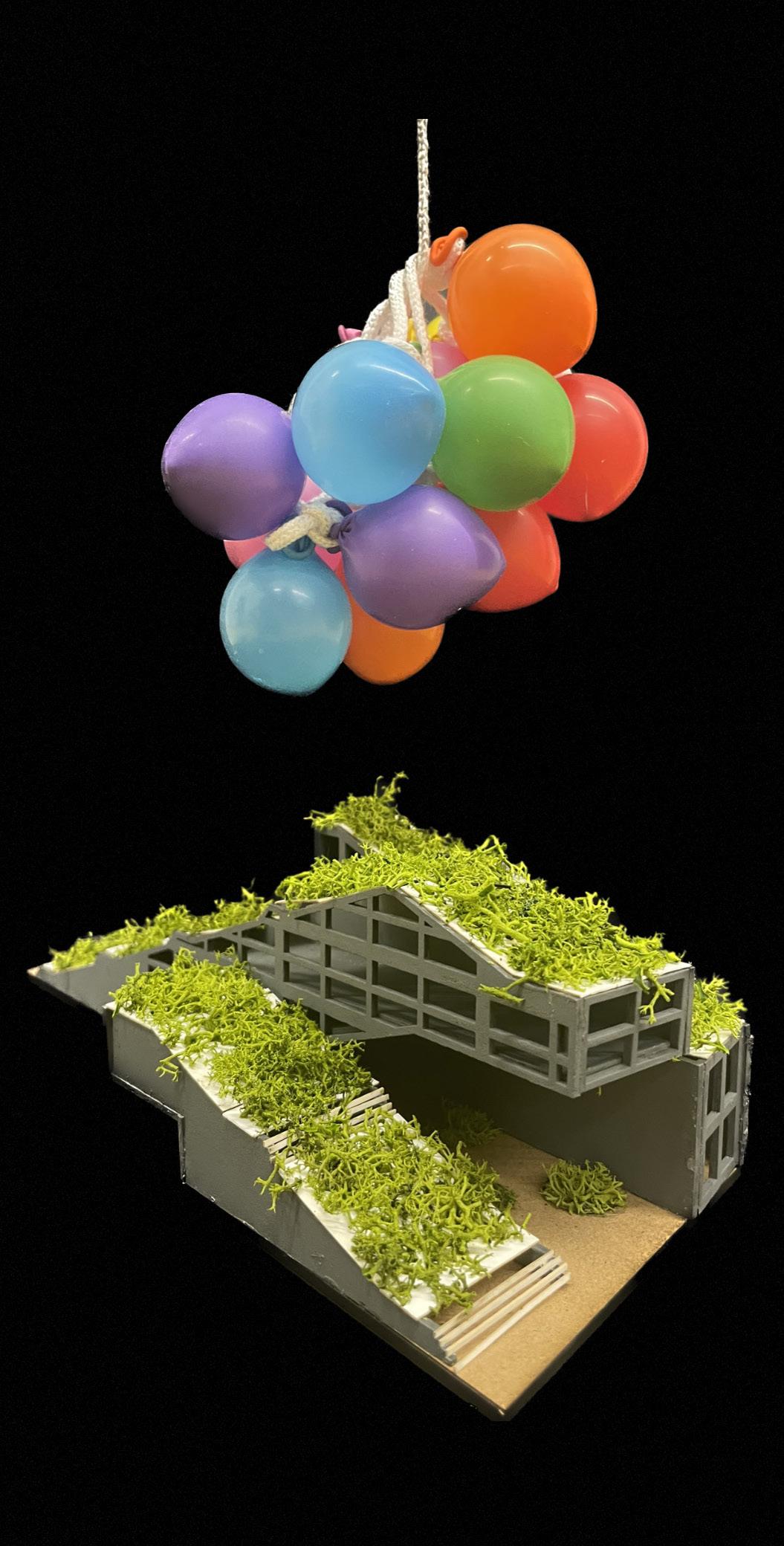

02 FUSION CENTRAL
Instructor: Brian Gregory & Zorana Matic Date: Fall 2023
Location: Boston, MA
Type: Urban Planning
This project, developed in urban design studio, addresses the challenges of community gathering spaces, accessibility, and local economic growth in Mission Hill and Roxbury, shaped by historical policies and urban expansion. Working with two other architecture students, I contributed to the framework integrating building design, program distribution, and public spaces to enhance social interaction, improve transportation, and support local businesses. We prioritized inclusivity and access to healthy food options to promote better living conditions. Our design strengthens community spirit and improves quality of life by creating a more accessible, connected, and vibrant urban environment.

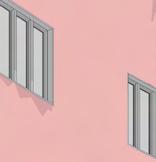
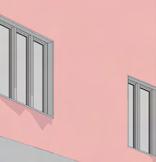

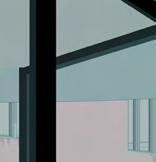
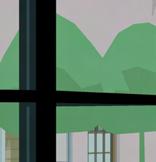
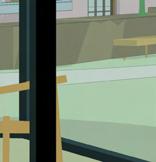
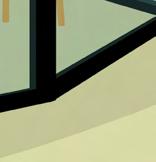
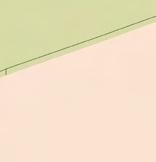


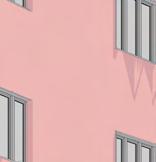
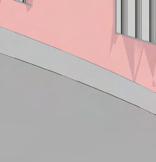

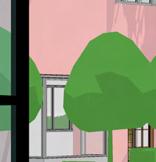

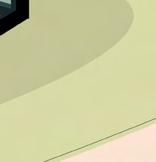
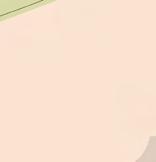


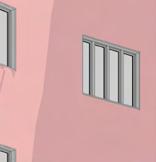
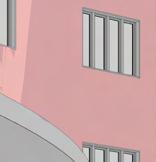
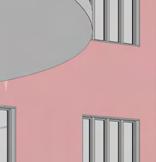

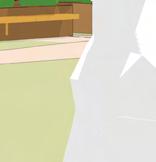
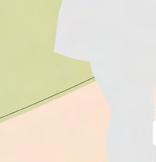
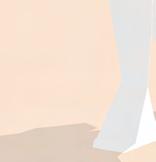

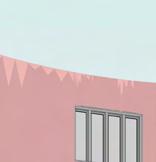


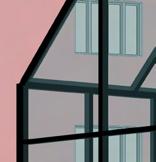
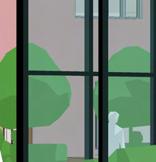
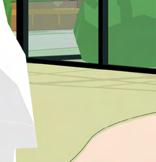
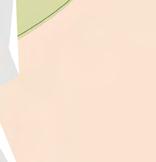


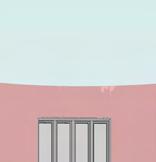
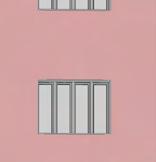
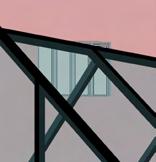
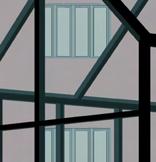
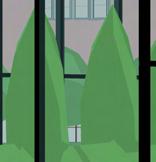
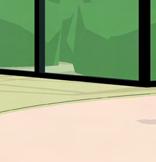



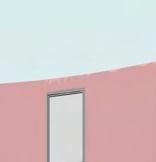
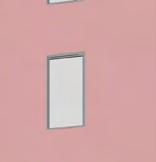
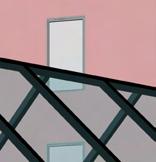
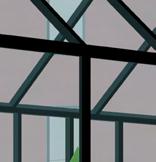
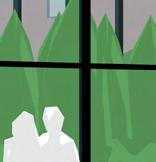
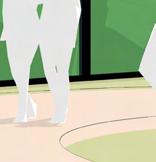



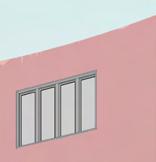


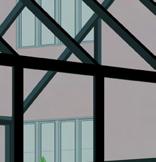


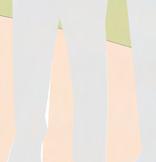
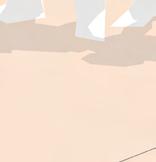

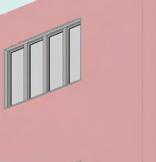
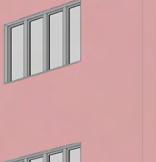
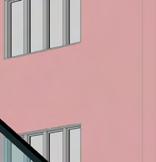
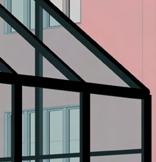
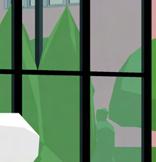
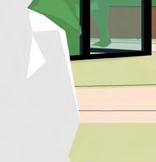
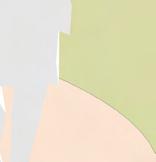
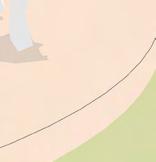

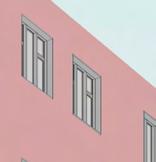
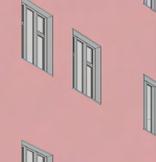
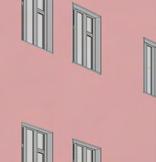
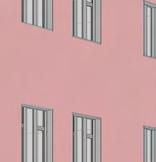
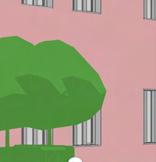
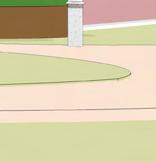


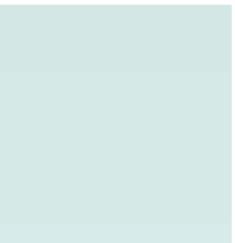

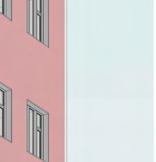

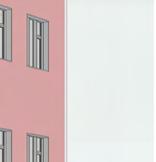

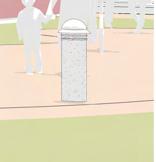


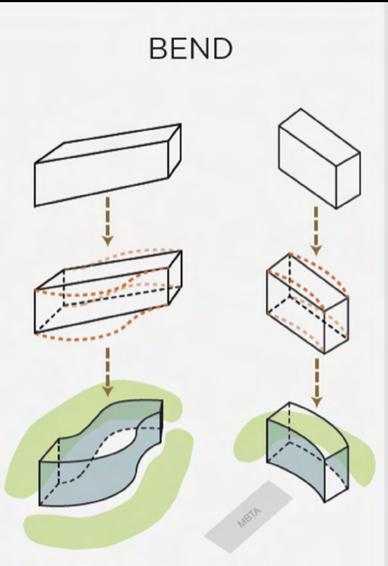
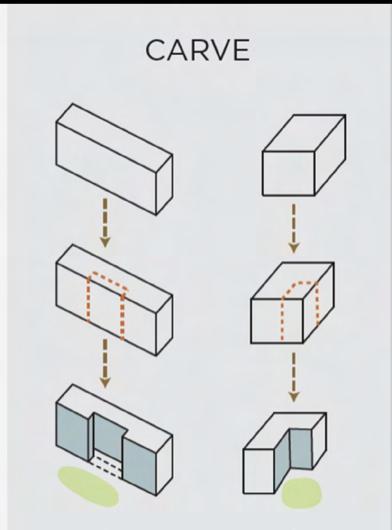
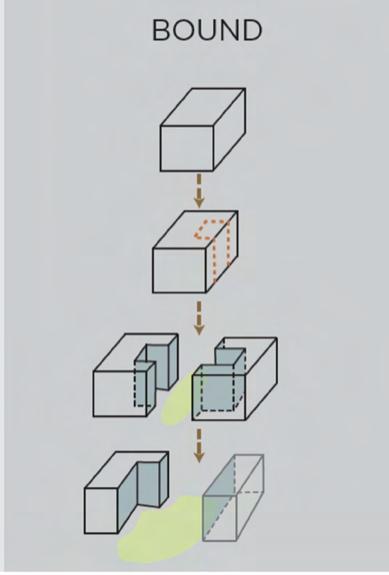
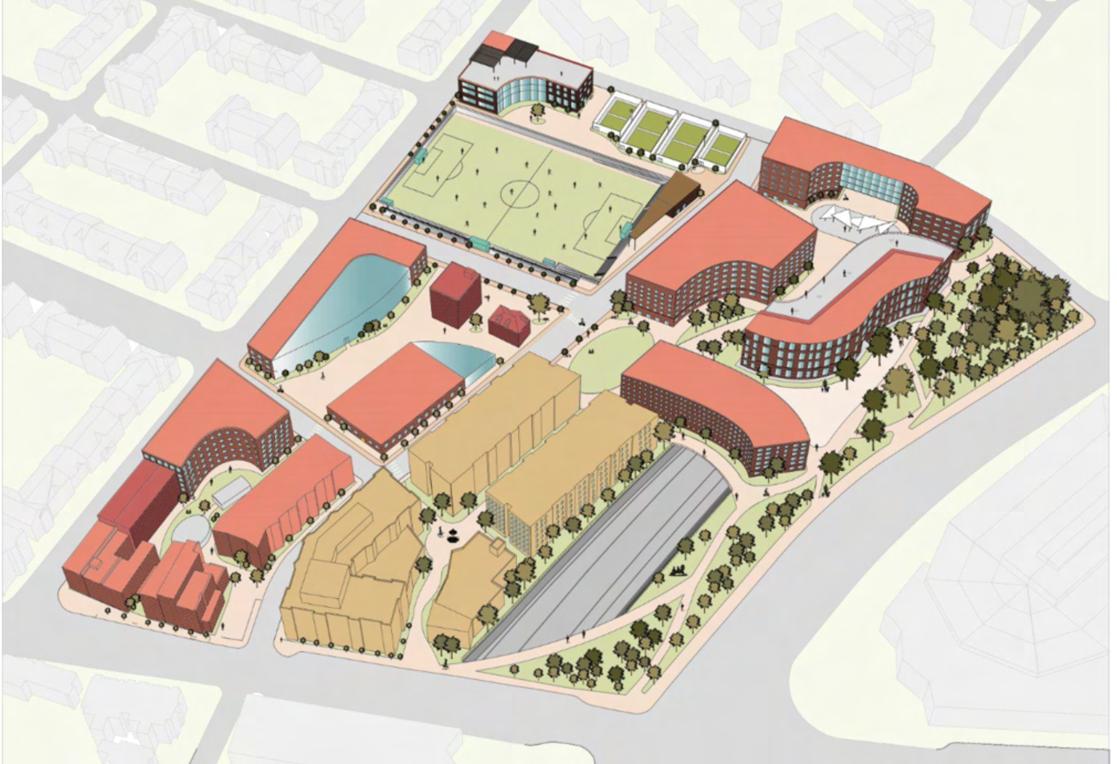
Illustrative Axonometric
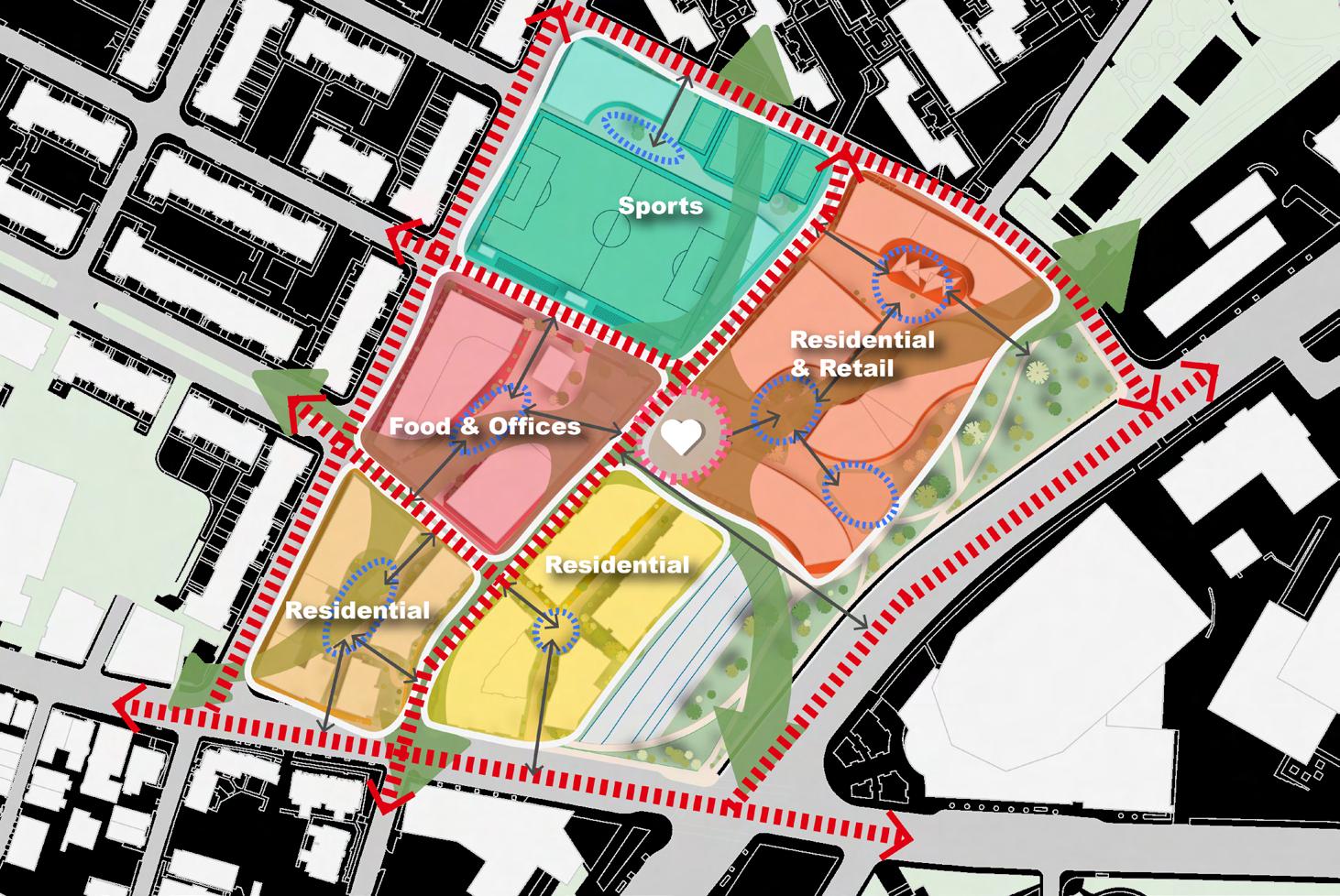
Design Framework Diagram
Design Guidelines Transections
This residential project’s design guidelines integrate private and public realms within an urban context, prioritizing accessibility and pedestrian engagement. The entrance and urban edge are inviting and interactive, blending nature at the doorstep, enhancing livability. Transportation solutions, including dedicated bike lanes, ensure safety and promote eco-friendly travel. Pedestrian zones are accentuated with ample lighting and greenery, facilitating a pleasant and environmentally sound atmosphere. Public seating and interconnected pathways encourage a vibrant and cohesive urban living environment.
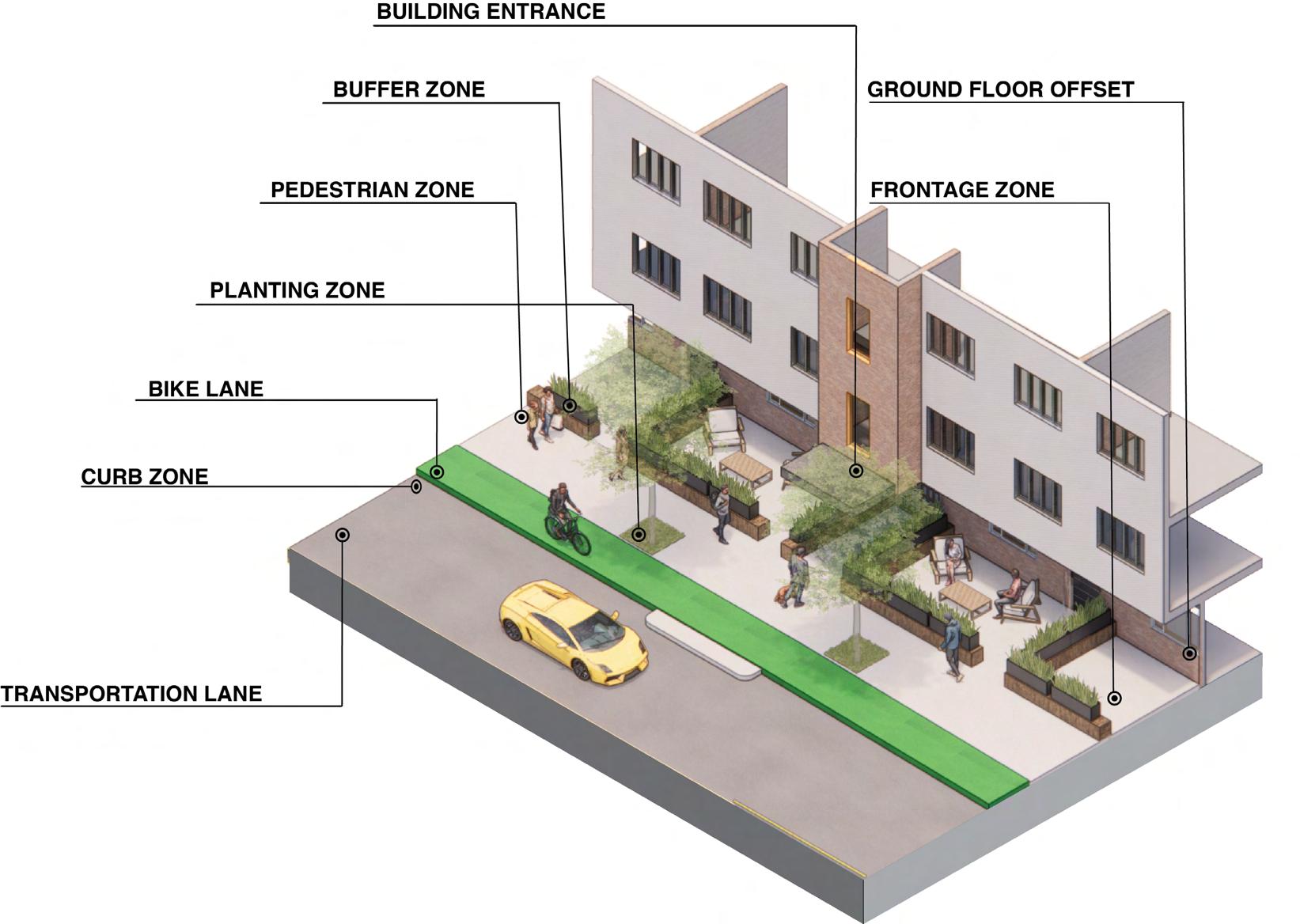
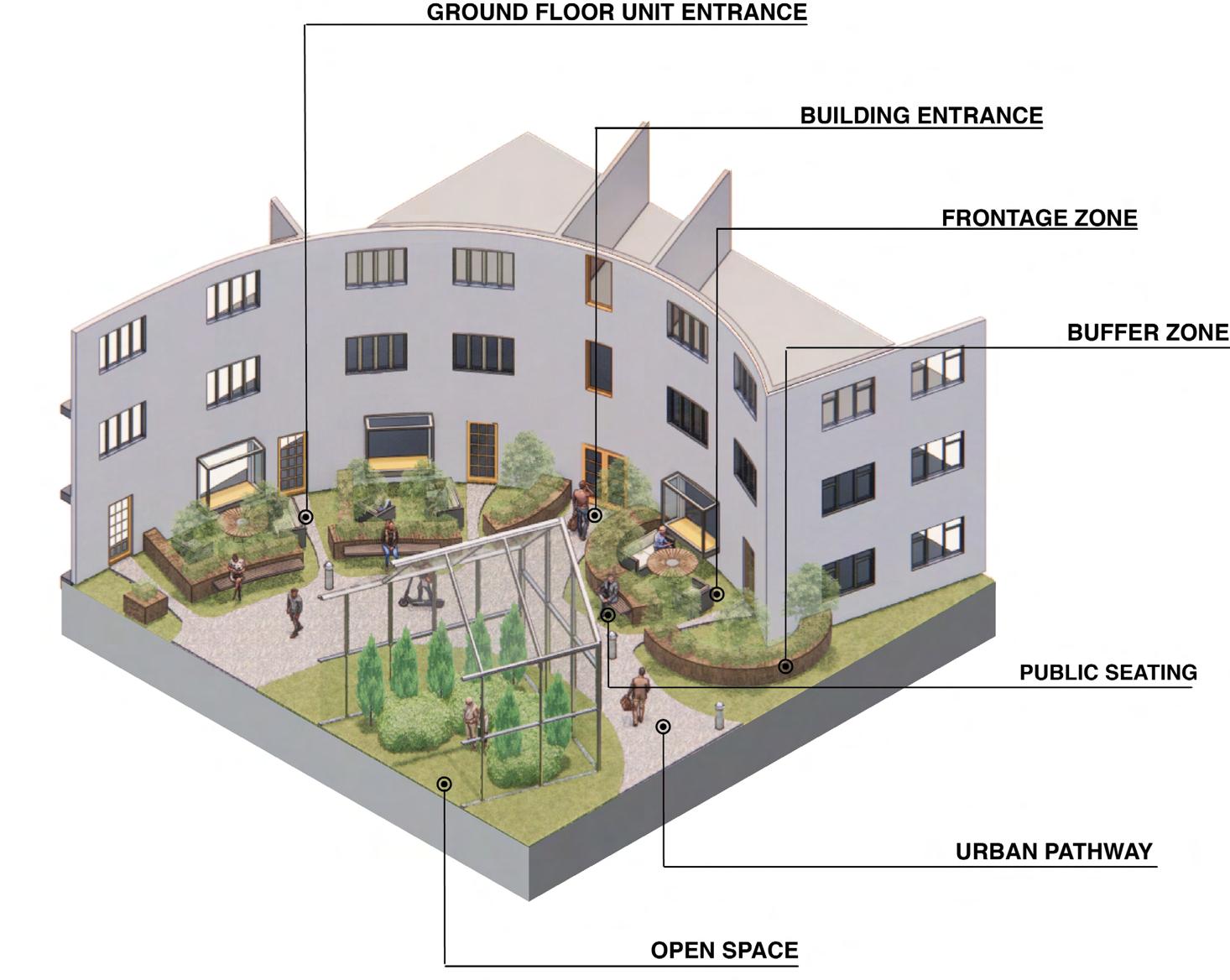
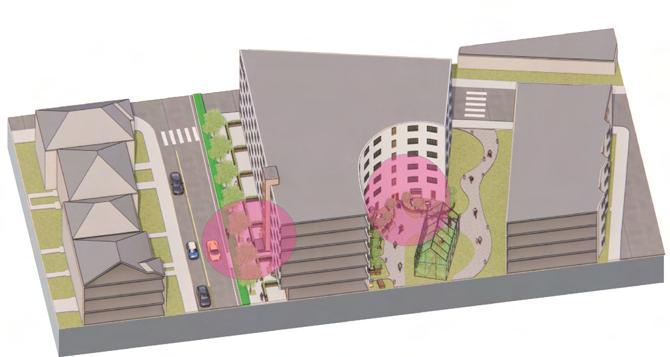

03 WALK UP HOUSING
Instructor: Wonwoo Park
Date: Spring 2022
Location: Boston, MA
Type: Housing
high-density urban housing by exploring walk-up wood-frame buildings as an alternative to conventional elevator-and-corridor models. I designed a four-story
housing, primarily for Northeastern graduate students,
program. My work involved developing circulation strategies, designing unit layouts with private outdoor spaces, and integrating thoughtful landscaping to enhance the living environment. The project promotes housing solutions.
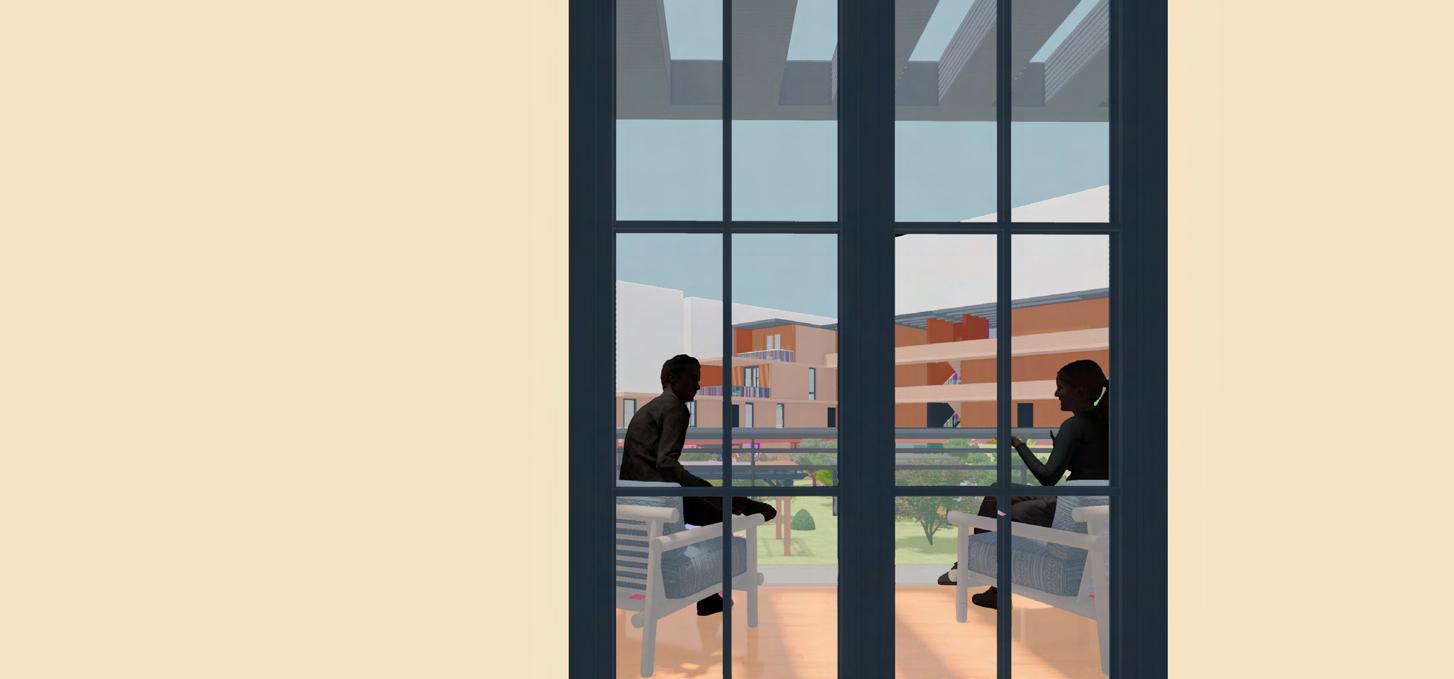
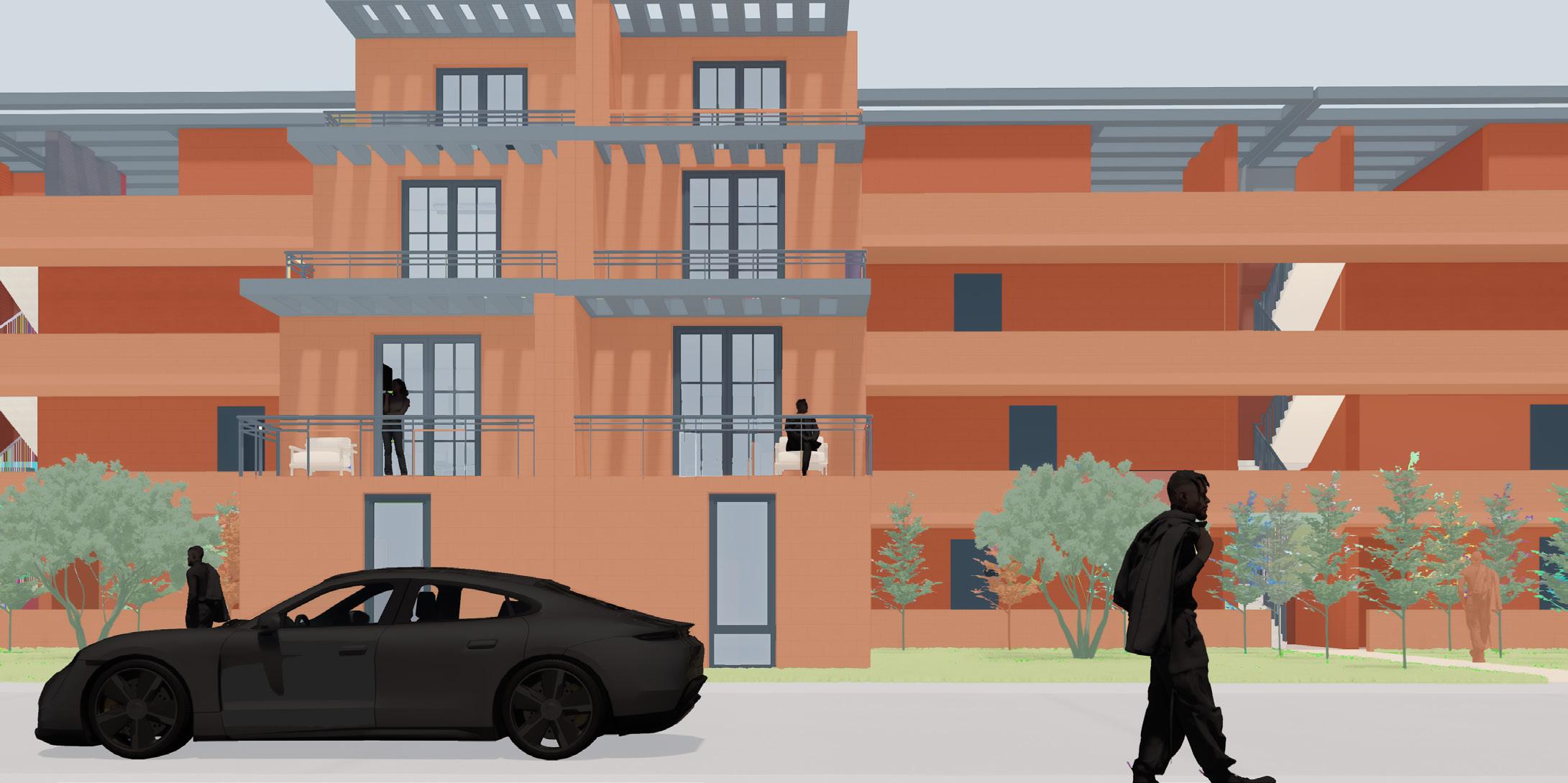
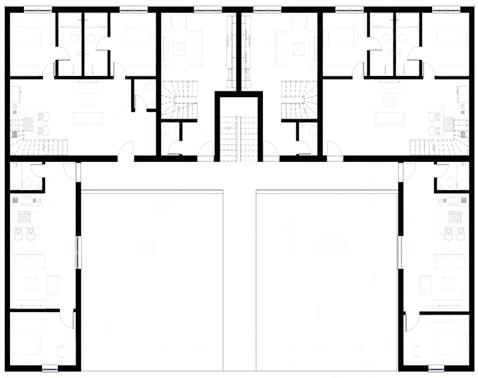

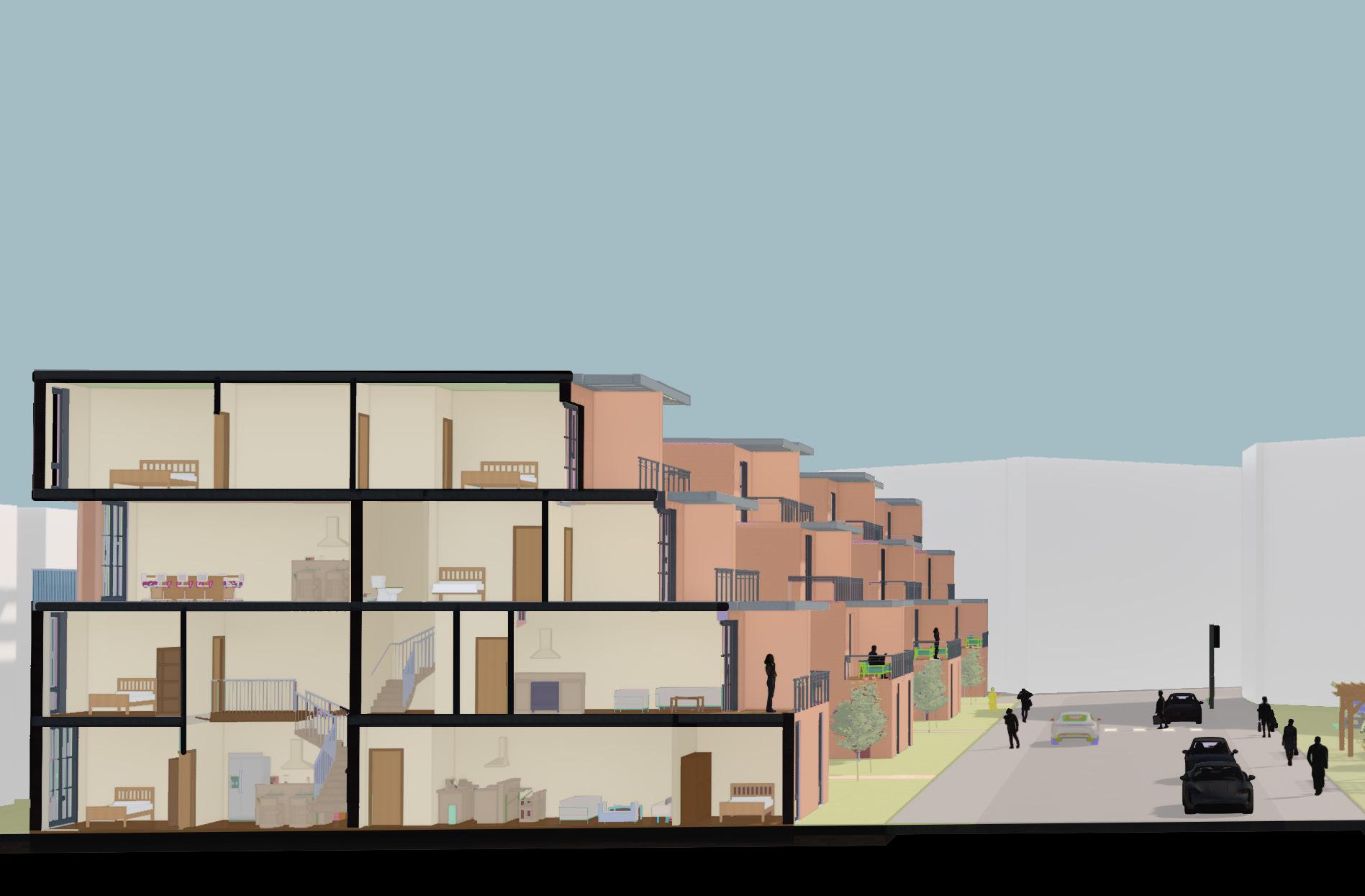
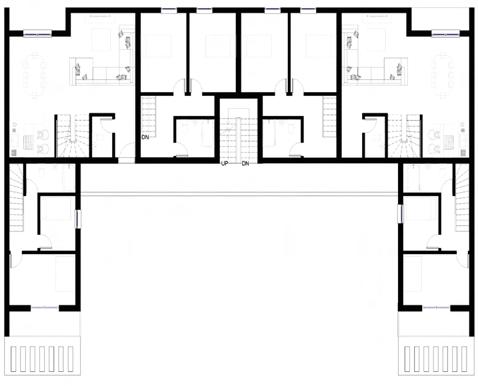

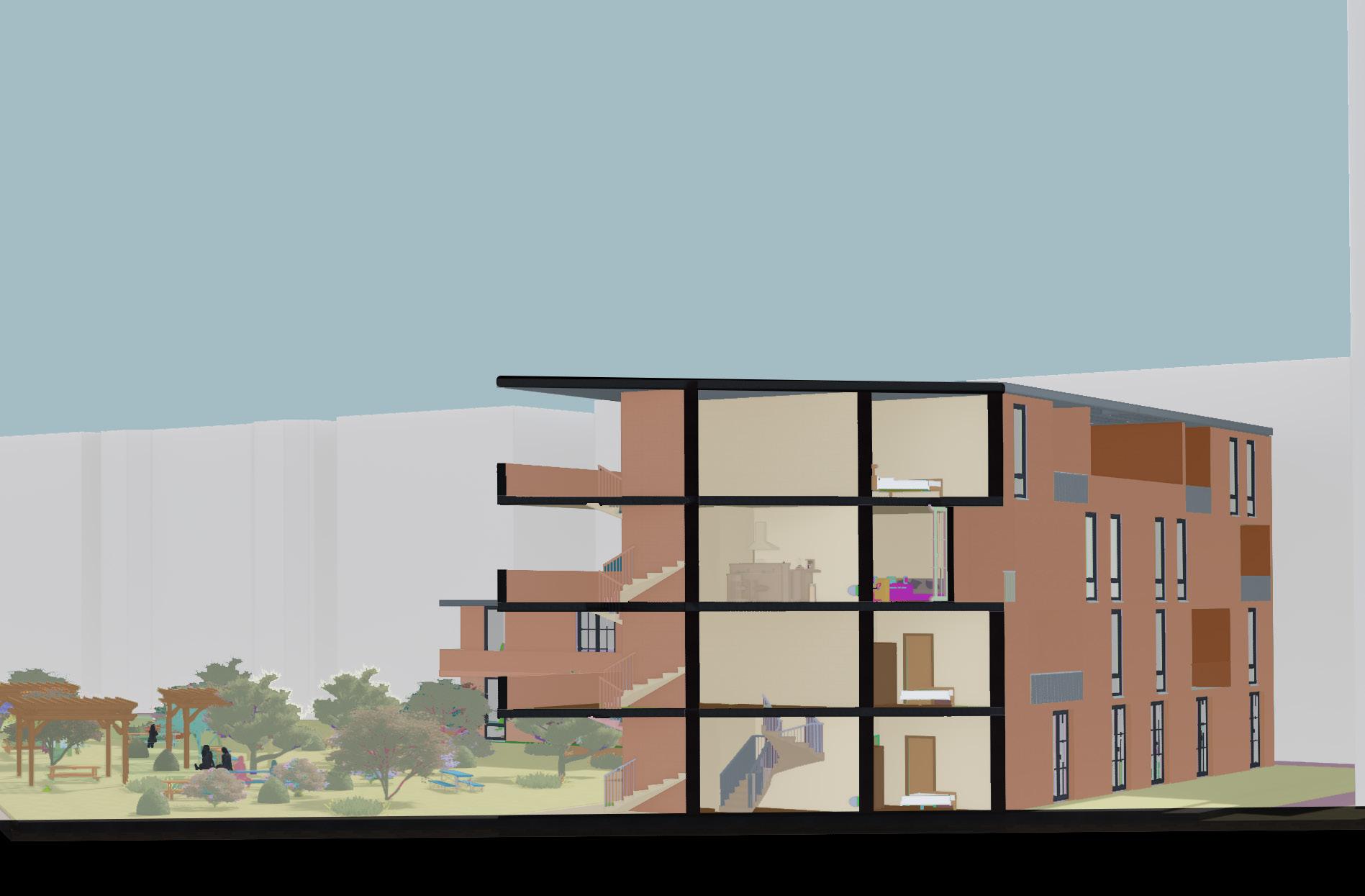
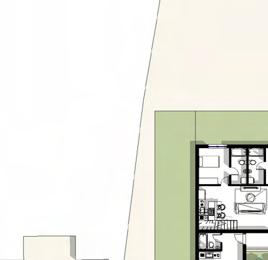
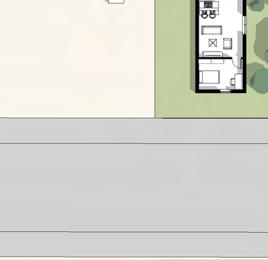
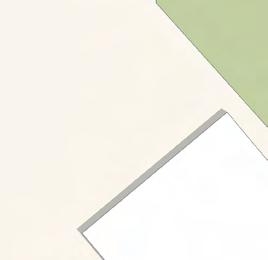
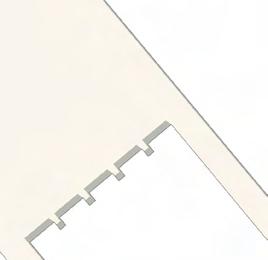
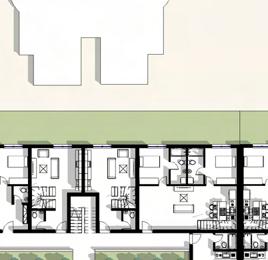

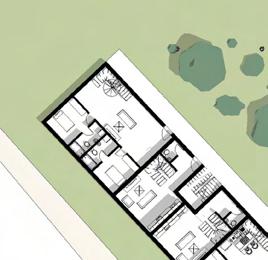
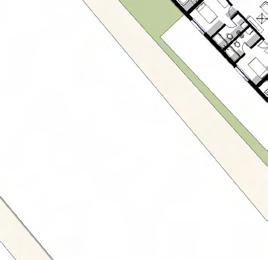
Ground Floor Site Plan

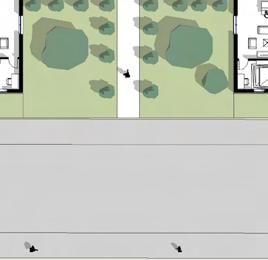
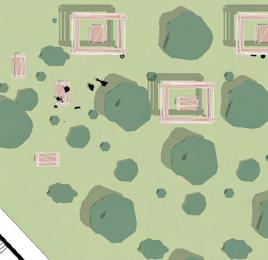
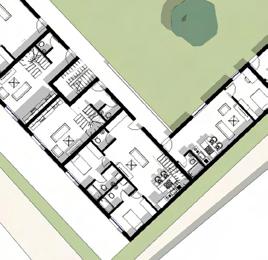


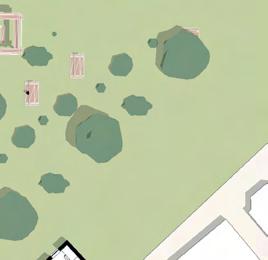
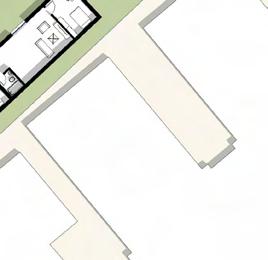
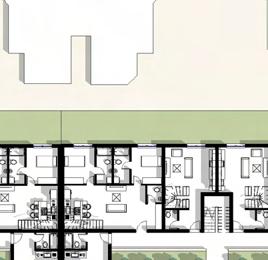
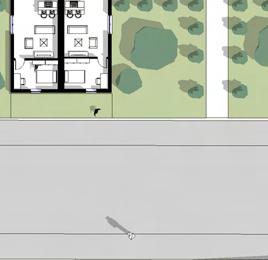

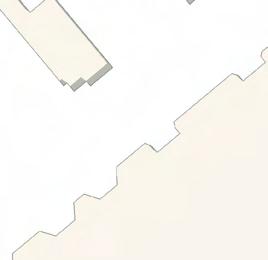

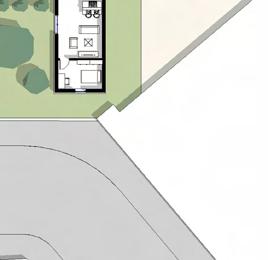

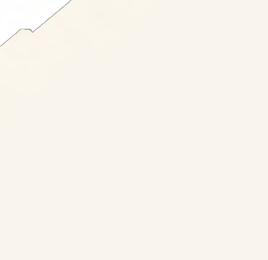
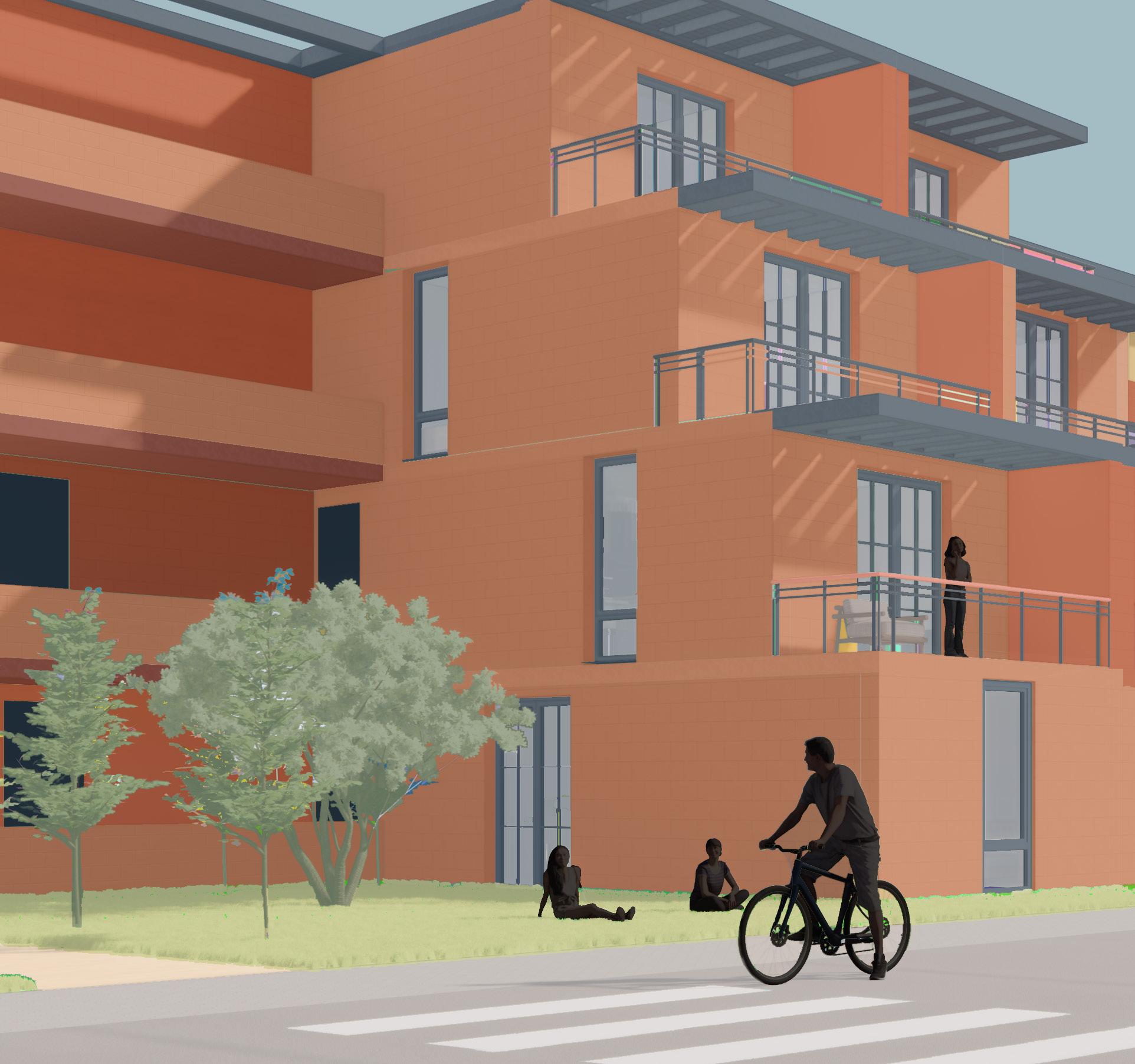

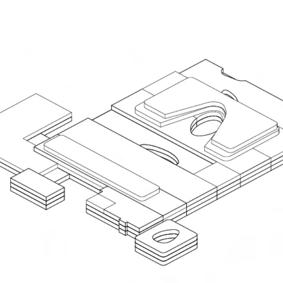
04 DOWNSVIEW DESIGN PROPOSAL
Date: Fall 2024
Location: Toronto, Canada
Type: Mix Use
to the design proposal for Hangar A in the Downsview redevelopment, transforming the historic airport into a sustainable, mixed-use community. The project repurposes the existing hangar structure to include workplaces, shops, cultural spaces, and light industrial functions while integrating green spaces, natural
honors Indigenous storytelling through the Sequal narrative and incorporates sustainability strategies like stormwater management, geothermal energy, and material transparency. I supported the project by building a physical model for client presentations, researching the site’s history, and actively participating in design meetings and decision-making, gaining valuable experience in professional collaboration and urban transformation.
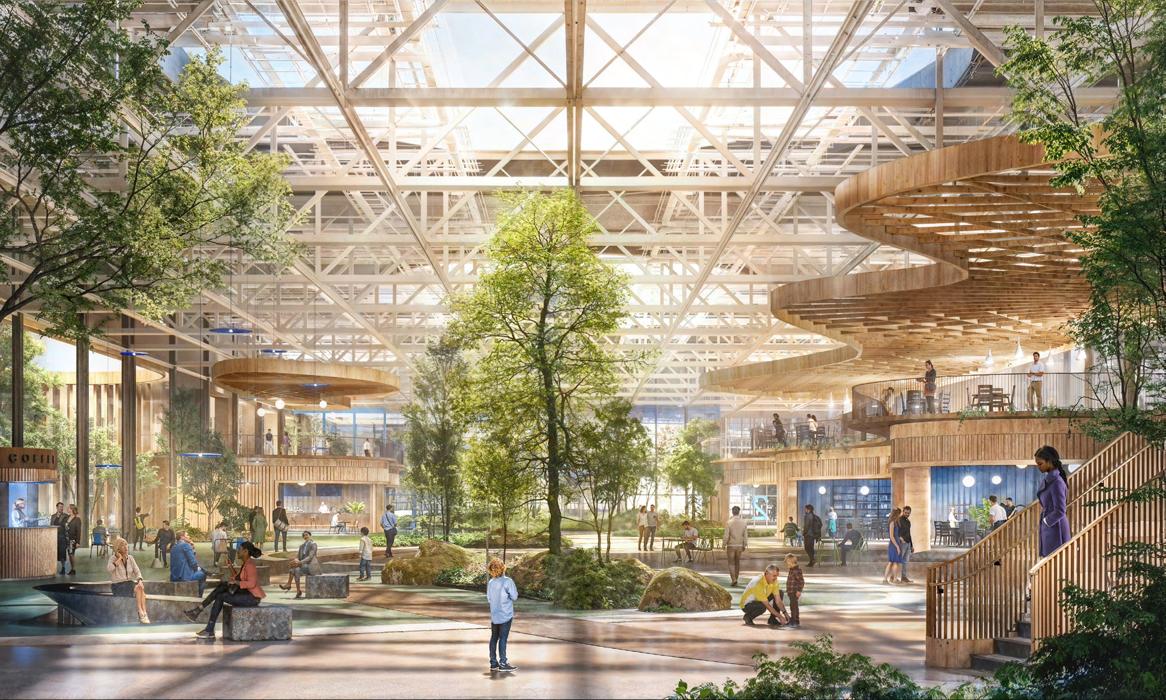
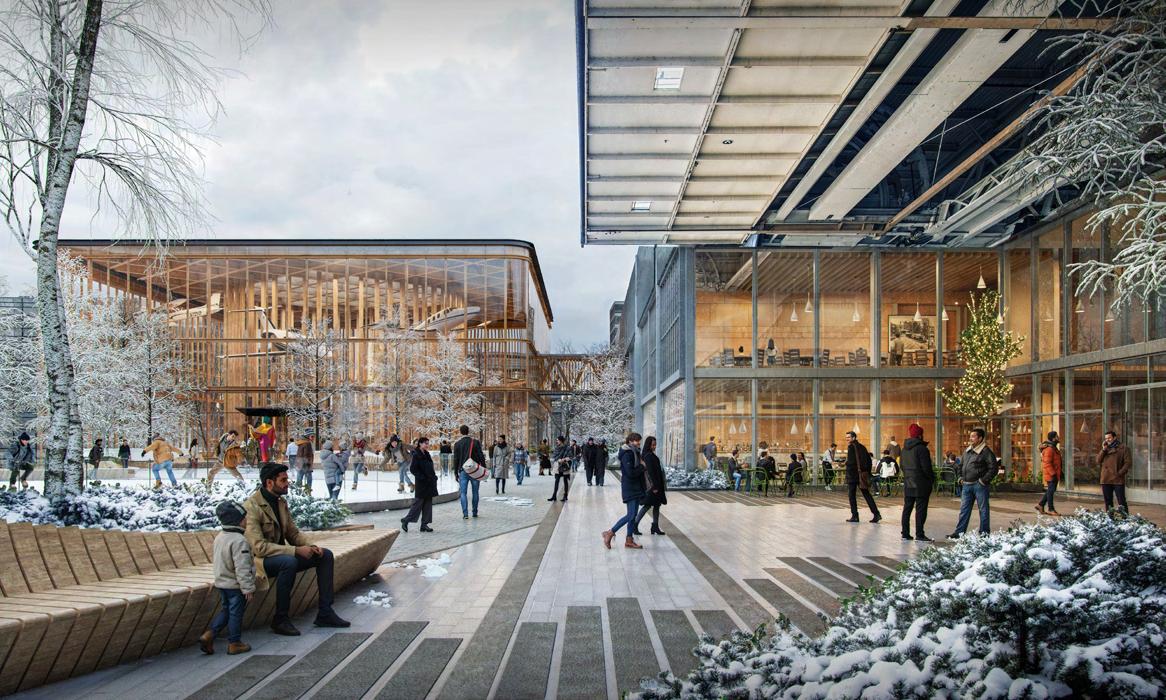
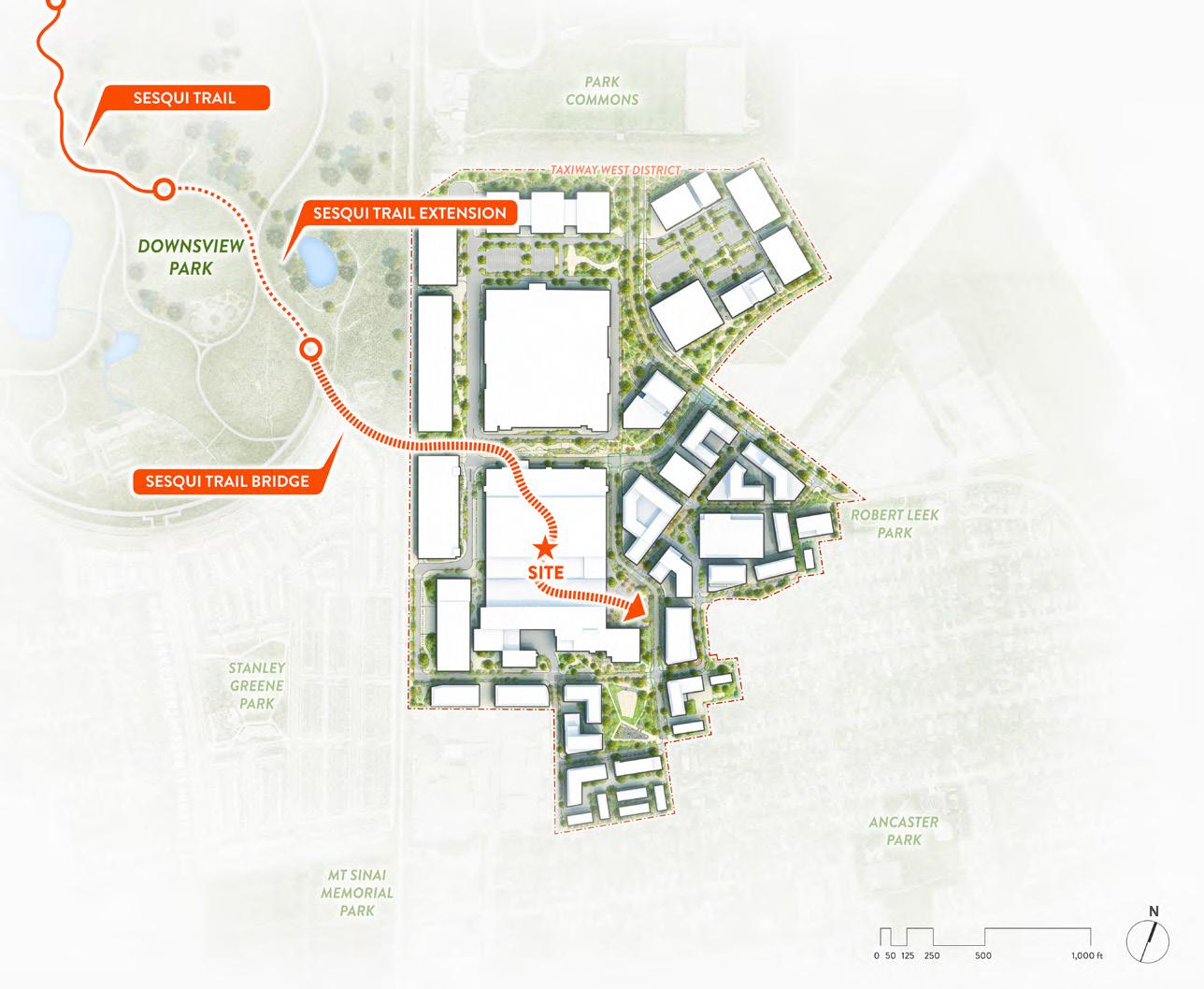
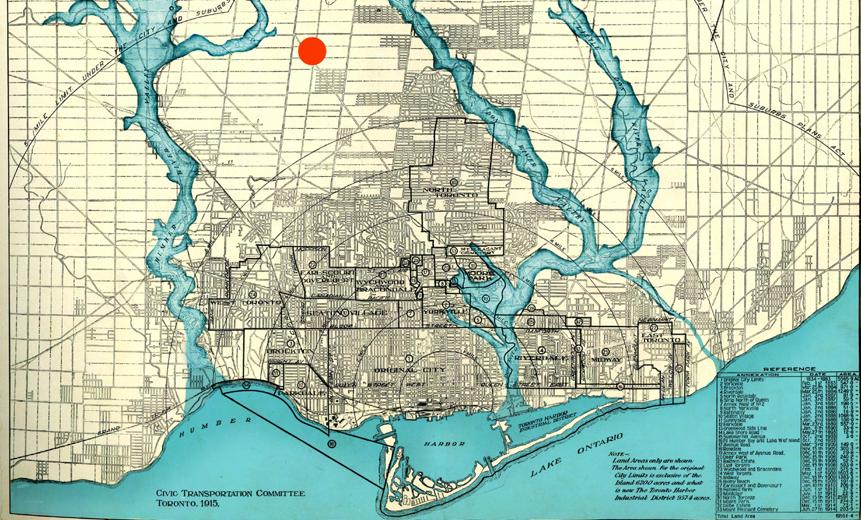
Civic Transportation Map, 1915 (with waterways highlighted)
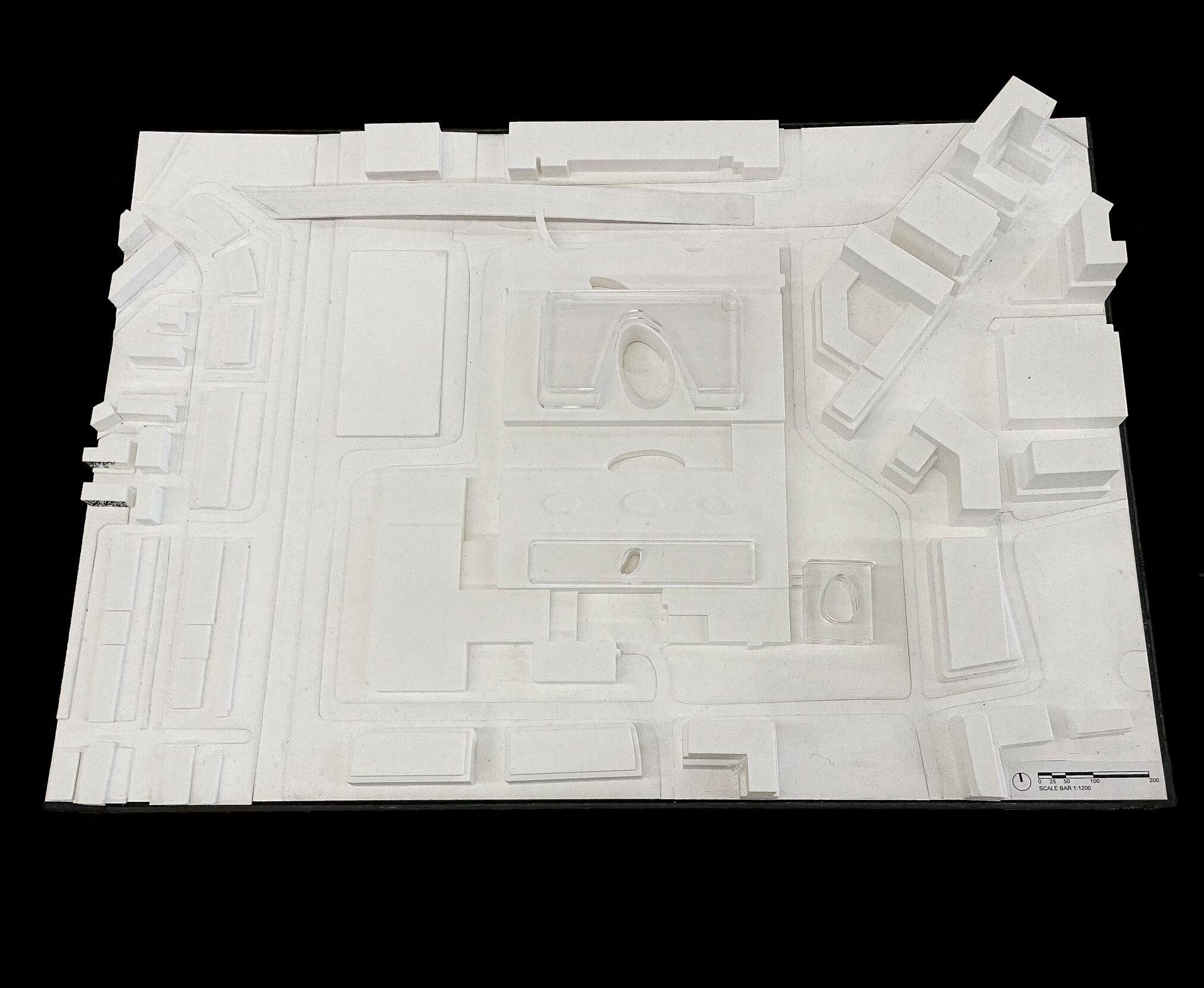
05
80 WHARF WAY DOOR DETAILS
Date: Fall 2024
Location: Toronto, Canada
Type: Mix Use -
uted to the design and construction of 80 Wharf Way, a 19-story residential building in Williamsburg, New York, by assisting in construction documentation and material coordinating kitchen layouts with the interior team while ensuring compliance with New York building codes. This experience deepened my understanding of precision in documentation, the impact of small design details, clients, and consultants, reinforcing the importance of coordination in delivering high-quality, code-compliant residential spaces.
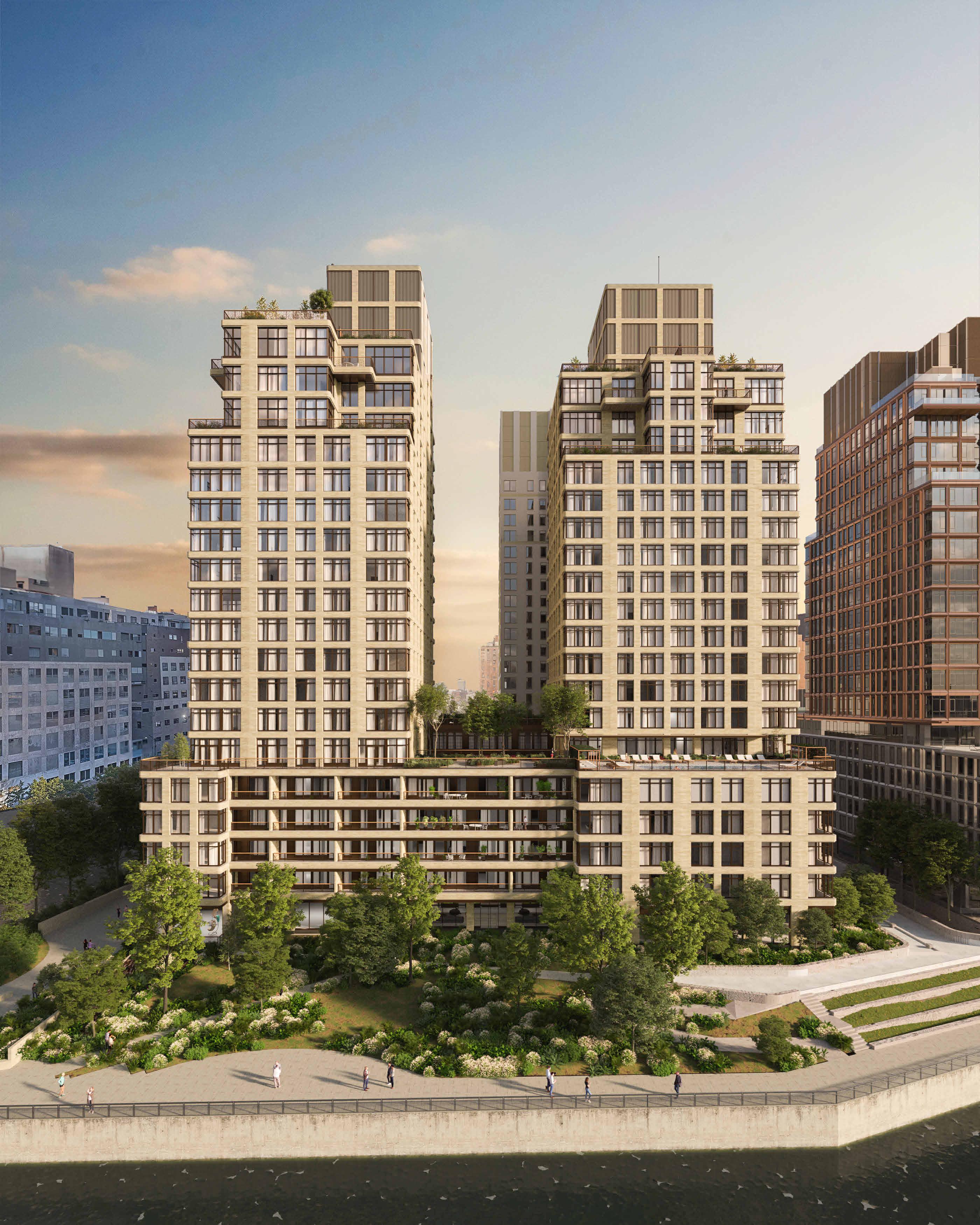

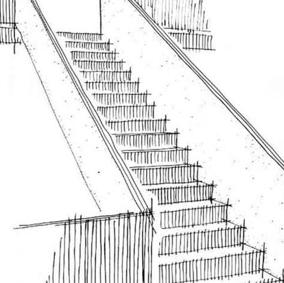
06 EAA STAIR DETAILS
Date: Summer 2023
Location: Bodrum, Turkey
Type: Housing
During the summer of 2023, I interned at Emre Arolat Architecture in Istanbul, working on Nef Gölköy, a luxury villa development in Bodrum. This high-end project featured 89 independent villas, 42 with unique designs, spread across a 46,000-square-meter site. My primary responsibility was creating detailed stair drawings, ensuring precision to prevent delays in the ongoing construction. Under the guidance of my group leader, I
a deeper understanding of accuracy in architectural documentation. This experience reinforced the importance of precision in time-sensitive projects and deepened my appreciation for detail-oriented design in high-end residential architecture.
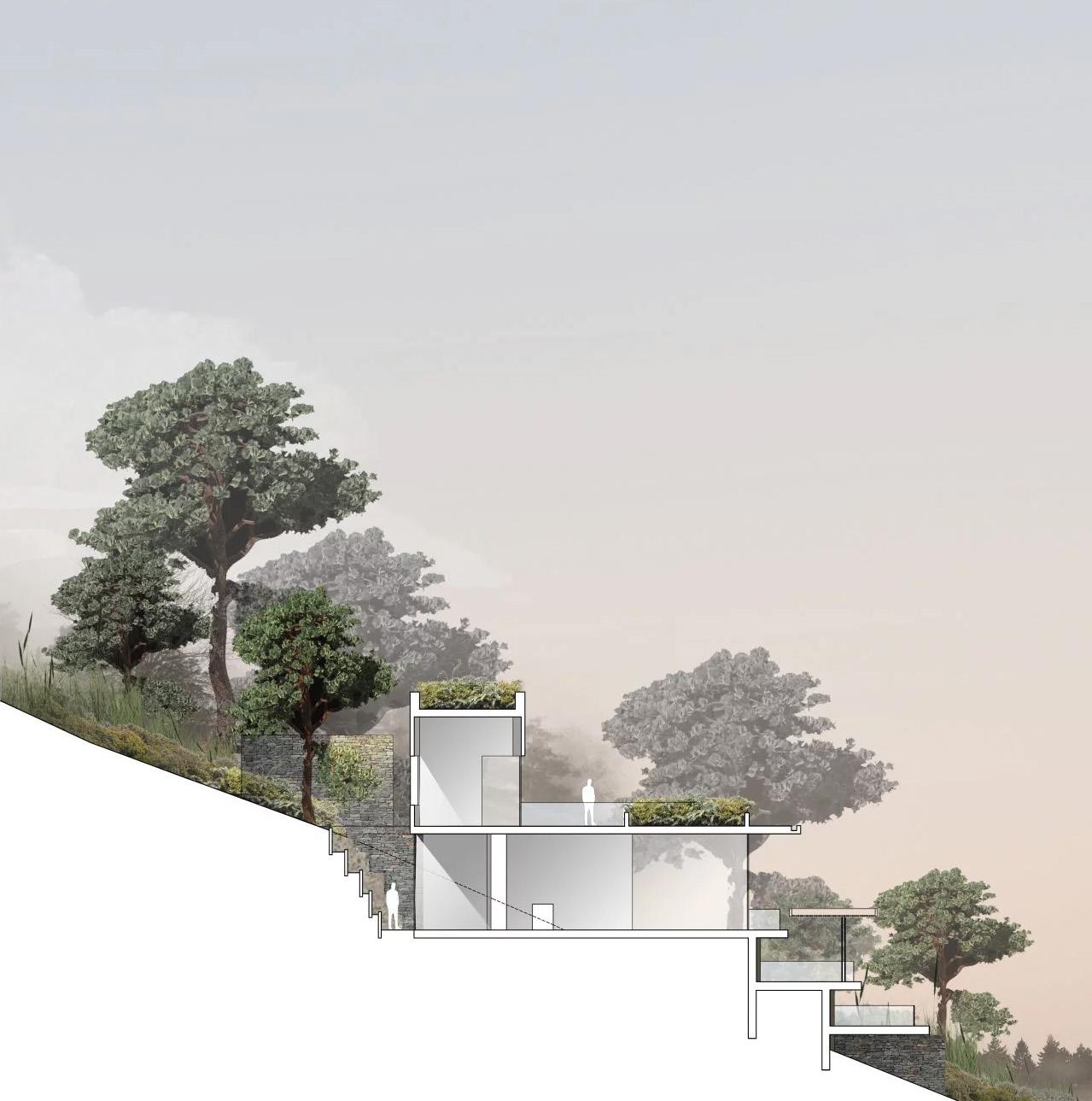
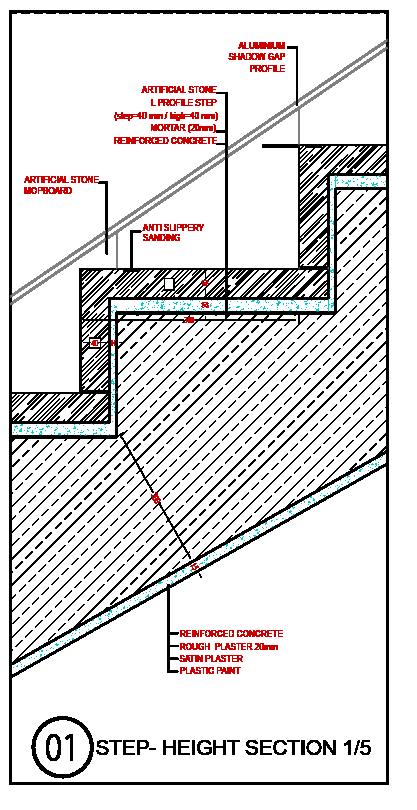
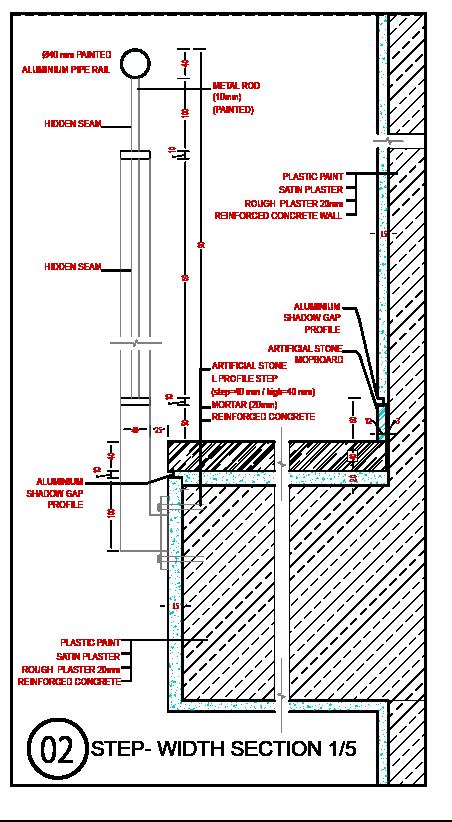
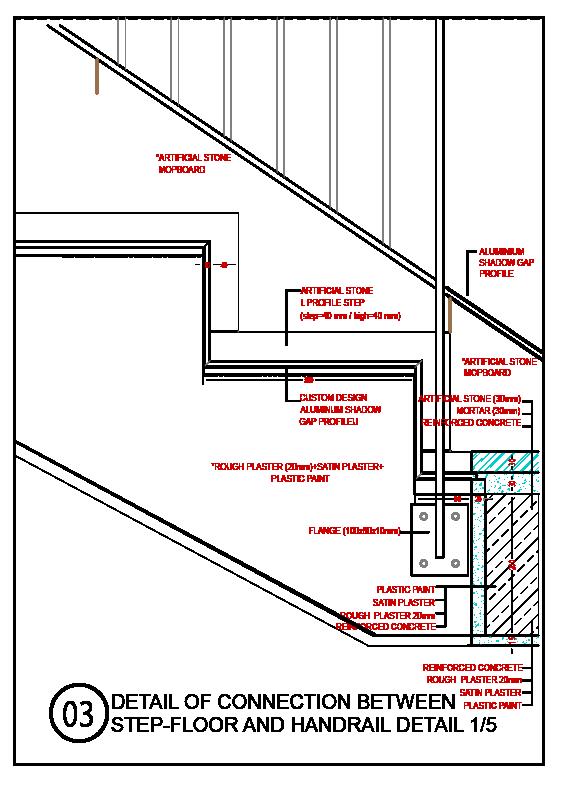
Ø45 mm PAINTED ALUMINIUM HANDRAIL
PLASTIC PAINT
SATIN PLASTER
ROUGH PLASTER 1,5cm
REINFORCED CONCRETE WALL 30cm
ARTIFICIAL STONE 3cm
MORTAR 3cm
REINFORCED CONCRETE 20cm
ROUGH PLASTER 2cm
SATIN PLASTER PLASTIC PAINT
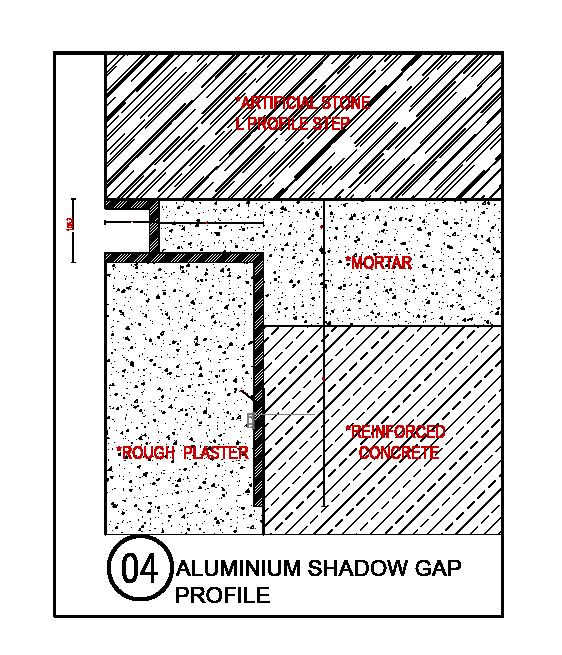
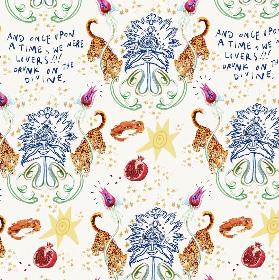
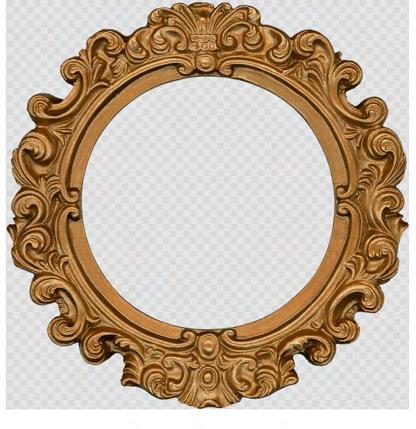
07 COLLAGE & ASSEMBLAGE
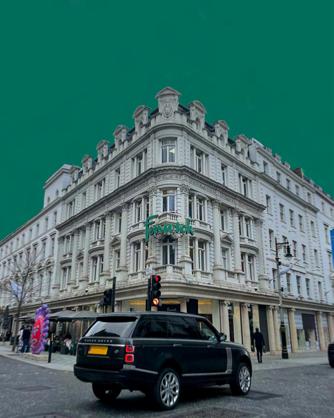
London Sky, 2023 mix media
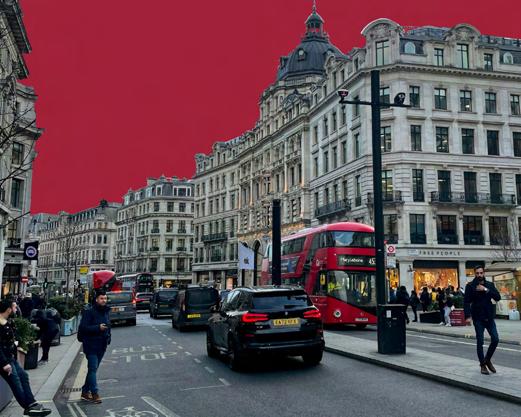
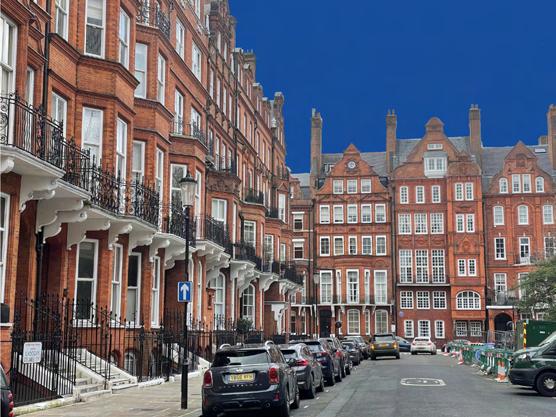
This collage showcases the vibrancy of London through a triptych of city scenes under bold, colored skies. The left panel contrasts historical architecture with a serene green sky, the middle pulses with the city’s hustle essence of London’s dynamism and architectural charm.

Andalucia Patterns, 2023 mix media
“Andalucía Patterns” is a collage inspired by my recent journey through Andalucía, where the intricate patterns, architectural structures, and lush vegetation of the city left a profound imprint. This artwork captures the essence of Andalucían symmetry and proportions, weaving together the visual rhythms and textures encountered, to create a piece that embodies the vibrant spirit and cultural tapestry of the region.

Little Windows on Narrow Streets, 2023
mix media, collage on paper
A captivating collage that draws its inspiration from the enchanting cityscape of Madrid. This artwork meticulously encapsulates the unique charm and mystique of the city’s narrow windows, each framing a distinct narrative yet collectively exuding a harmonious beauty. Elements of mystery and coziness, portraying Madrid’s streets as a tapestry of intimate tales and aesthetic allure.
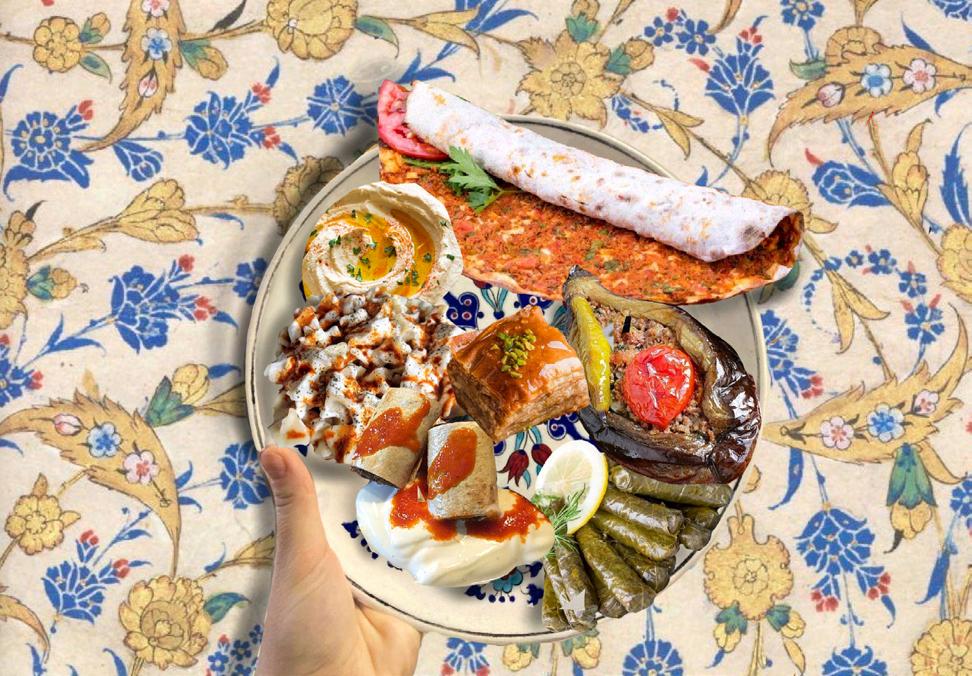
Turkish Thanksgiving, 2023
mix media
As a Turk, Thanksgiving is not a holiday I grew up celebrating. However, this collage represents the food I grew up eating and how I imagine Thanksgiving would look like when I host a Thanksgiving dinner in 2070.
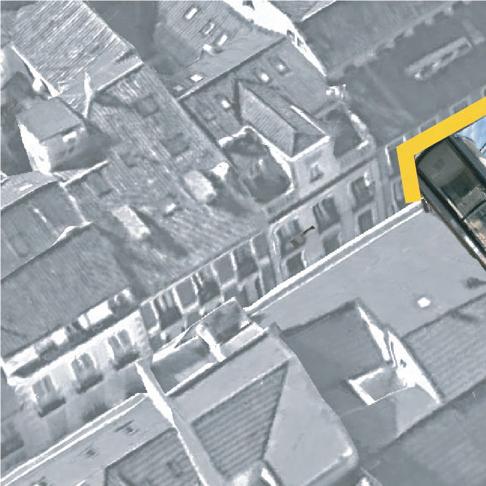
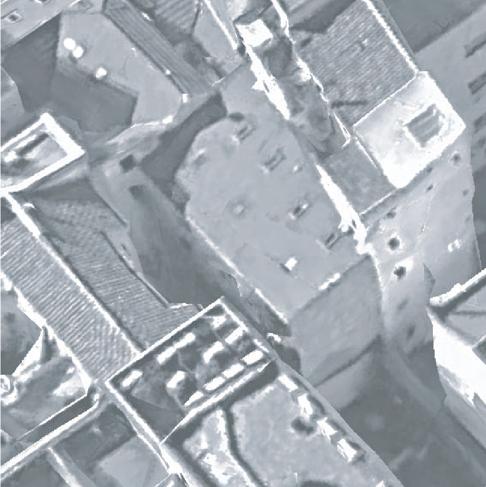
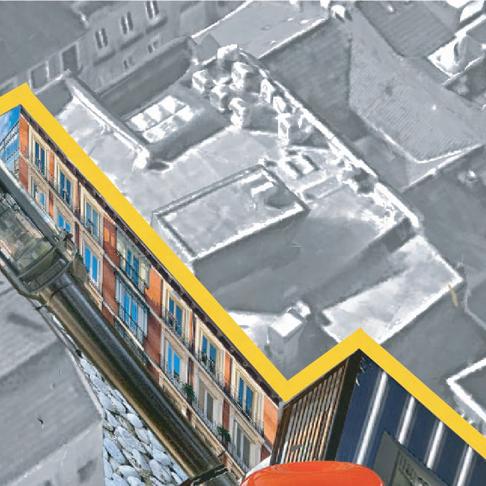

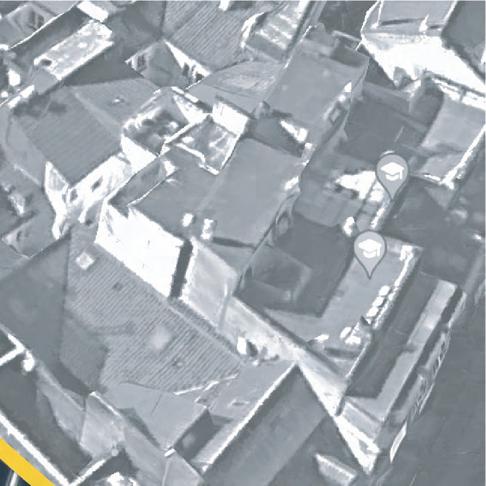


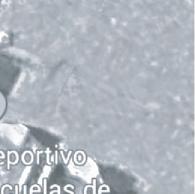
Urban Patchwork, 2023
mix media, collage on paper
A surrealistic perspective of urban life, where the vibrancy of Madrid’s architecture is celebrated in a gravity-defying display. In this elevated nook, the intimacy of indoor life—complete with cozy furnishings and the warmth of domesticity—is starkly framed against the sprawling cityscape. It’s a creative exploration of private and public realms.
