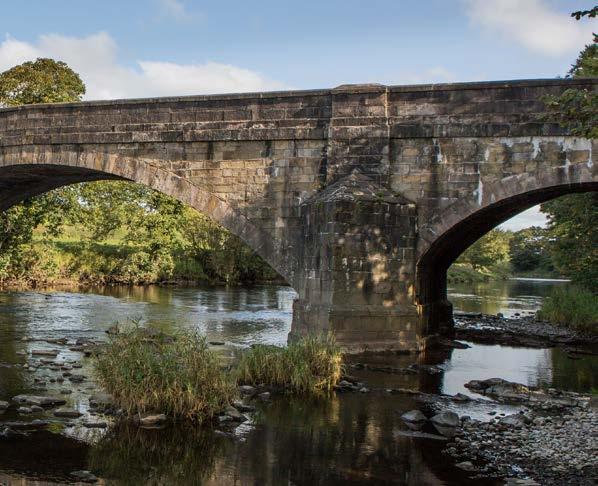BELLE WOOD VIEW PENWORTHAM
Get on the property ladder with Snugg from as little as £51,000*

Get on the property ladder with Snugg from as little as £51,000*
* Price represents a 25% share of the property You may also have to pay a service charge for the buildings insurance and leaseholder management fee. Details of the rent and service charge payable for each property can be found on our website, or from the housing association who owns the other share of the property. As a home owner, you will be responsible for the maintenance and repairs on your home. If you live in an apartment, your landlord will be responsible for the communal areas.
The development offers an elegant collection of 3 bedroom semi-detached and mews homes, located in the much sought after semirural location of Penwortham. Within close proximity to Preston City, this development also benefits from the natural beauty of Lancashire’s countryside.
These stunning energy efficient homes are constructed to the highest specifications and provide quality, contemporary living.

Each one of these stylish properties has a landscaped garden off-road parking.
With families at their heart, these impressive homes boast a spacious lounge to the front, a modern open plan fitted kitchen and dining room to the rear, and French doors to the garden that flood the home with light.
In addition, each property benefits from a downstairs w/c and utility room.
The first floor in each home has a contemporary three piece bathroom suite and three well proportioned bedrooms.
All this is complemented by gas central heating, smoke detectors, stylish uPVC doors & windows and neutral decor throughout.


PR1 9SD
Location
The village of Penwortham is perfectly located to provide something for everyone. Preston City centre is less than three miles away with its high street stores, leisure facilities, shopping malls, restaurants, night life and entertainment facilities.
Penwortham is also a great base to explore Lancashire’s expansive countryside, historic buildings and its wealth of peaceful parkland, and waterways. Enjoy your perfect leisure pursuits or, why not try some new outdoor adventures.

The development sits in the market town of Penwortham in Preston, Lancashire. Penwortham is on the south bank of the River Ribble, and neighbours Preston City Centre. The development has easy access to local amenities, neighbouring towns and villages, and good transport links.
Penwortham offers an eclectic mix of independent shops, bars and eateries – as well as essential services including a Post Office, vets, pharmacy and garage. There are also several major supermarkets within a three-mile radius of the development. Most of these amenities are easily accessible via foot, bus or train. Nearby neighbouring villages, Lostock Hall and Walton-le-Dale – around one and two miles away, respectively – also offer a wealth of amenities.
This is an established residential area, with a strong sense of community. Penwortham has both a community and arts centre – offering clubs for various age groups, plus live music, comedy and talks.
The largest of South Ribble’s three main parks sits in the heart of Penwortham. Hurst Grange Park, the former estate of the Hurst Grange Mansion, is a landscape of trees, flowers, ponds and wildlife, and is perfect for dog walks or some quality family time.
There are several highly rated primary and high schools in and around Penwortham – many of which are rated ‘good’ or ‘outstanding’ by Ofsted. At degree level, the University of Central Lancashire offers over 200 different courses and is just under 4 miles away.

Belle Wood View is well served for public transport. There is a bus stop down the road from the development that has frequent services to Preston and all it’s surrounding areas; ensuring that all local towns and villages are easily accessible.
In addition, Preston train station is less than three miles away on the main West Coast railway line. This is served by express trains to London, Scotland and the Midlands as well as local electric trains to Blackpool, Liverpool and Manchester.
This development is also close to the A6, M55 and M6 motorways, providing access throughout the North West and to the South, making this an ideal location for commuters.


Please visit our website for the most up-to-date information on availability, property prices and service charge for this development.
*The rent charge is 2.75% of the unsold equity
{example - £173,000 (OMV) x 75% (unsold equity) x 2.75% (rent charge) / divide by 12 months = £297.34 per month}
The rent calculator on our website will provide accurate rent calculations based on the plot and percentage share you wish to purchase.
Are you eligible?
All applications are subject to approval via the Snugg Homes Website.
Any further eligibility criteria for the development is specified on our website.
Please contact Snugg Homes if you need any further information regarding eligibility.
* Please note: On some developments there is a limit on staircasing, which means you cannot buy 100% of the property, please refer to website for more details or check with us if you are unsure.
*For further information, please contact:
01942 267 819
sales@snugghomes.co.uk
* All images used are for illustrative purposes only; architectural details, floor plans and any dimensions listed are to be used as a guideline only. All room sizes are approximate with maximum dimensions. Furniture positioning is indicative only. Wardrobes are not included and are only there for illustration purposes. Please ask our Sales Consultants for detailed information. While every effort has been made to ensure that the information contained in this leaflet is correct, it is designed specifically as a guide and Snugg Homes reserve the right to amend the specifications as necessary and without notice. This does not constitute or form any part of contract or sale. Images are indicative only.