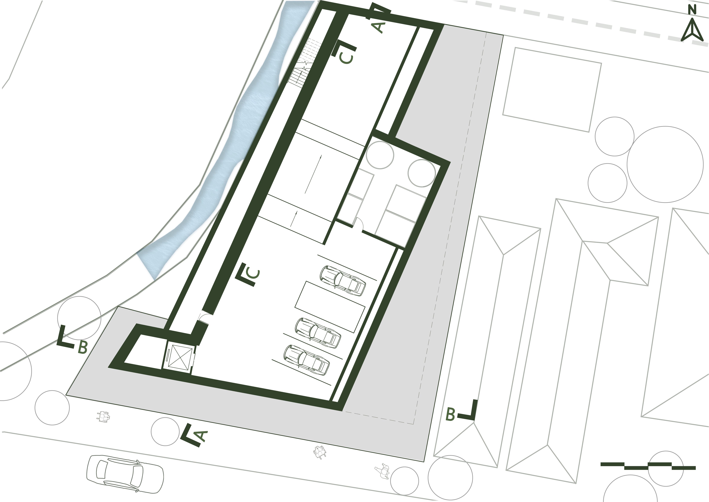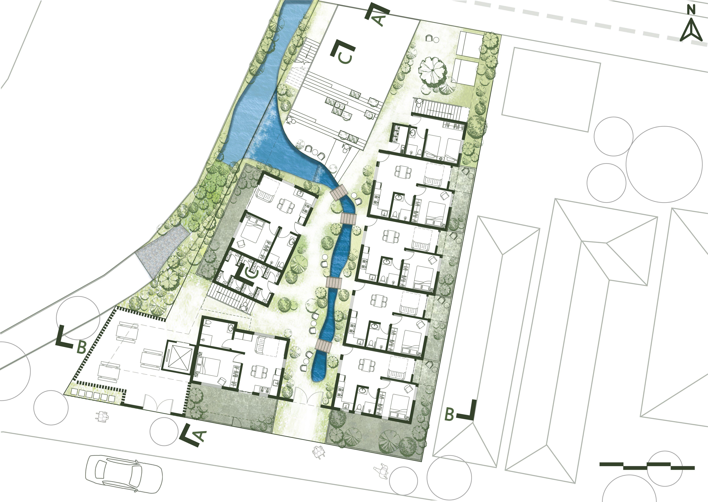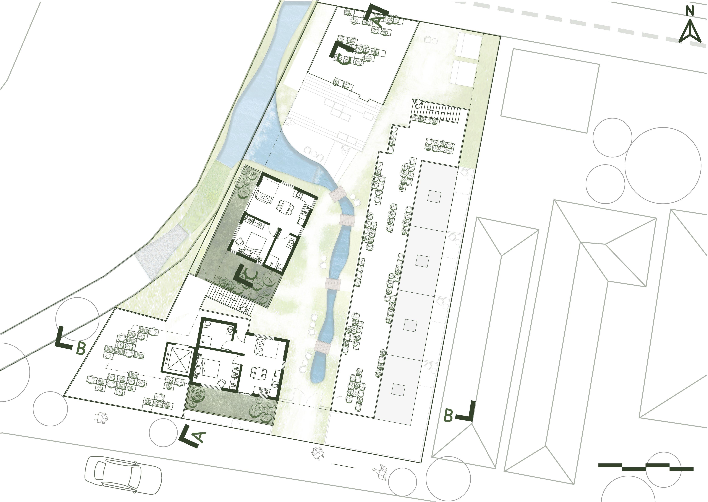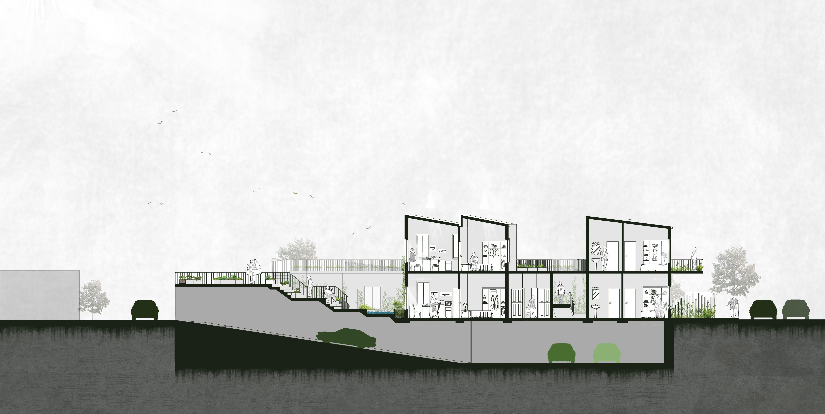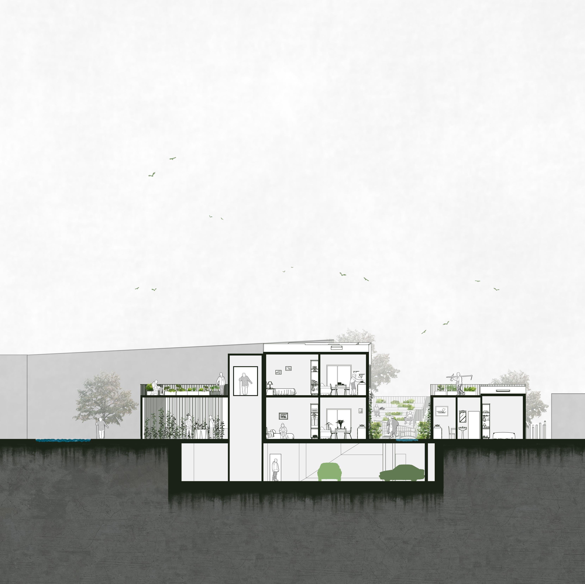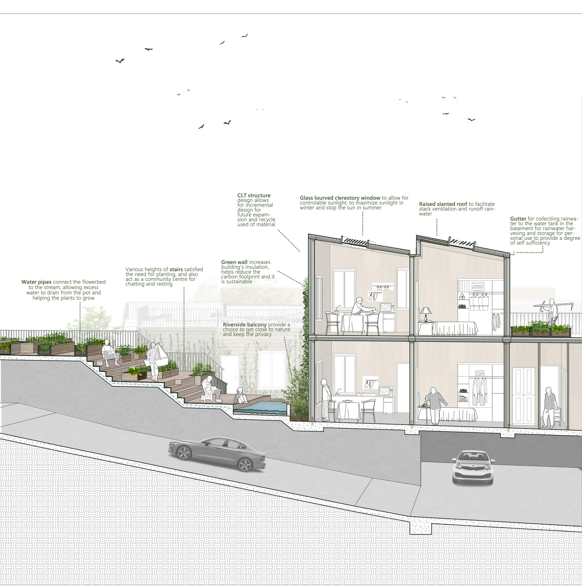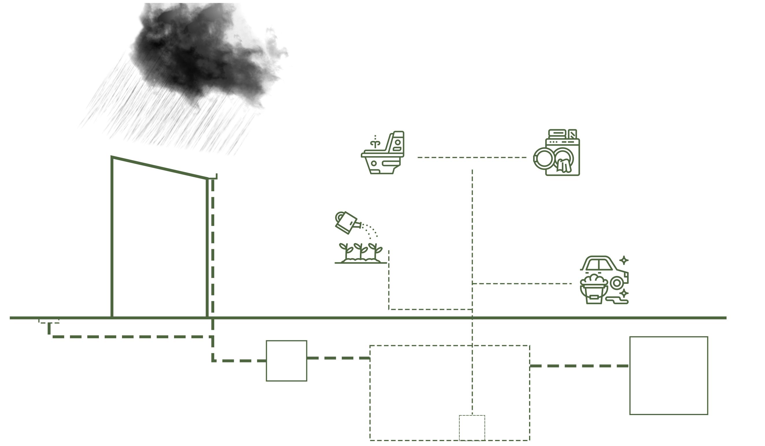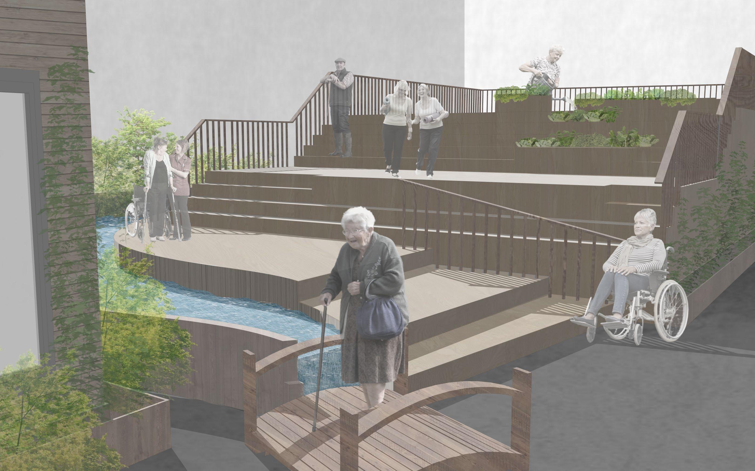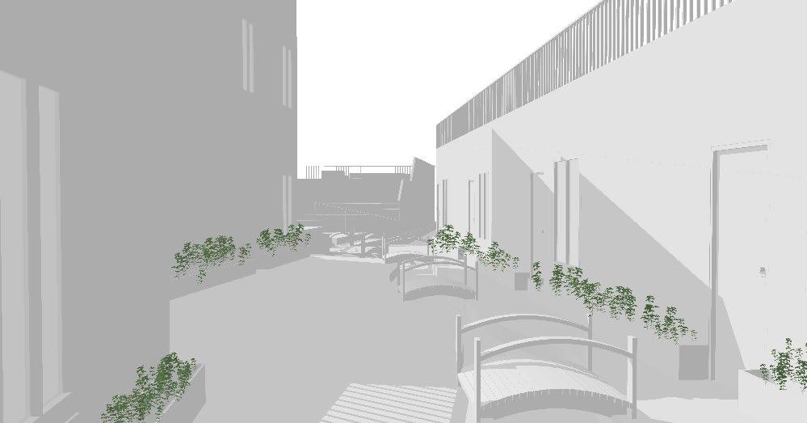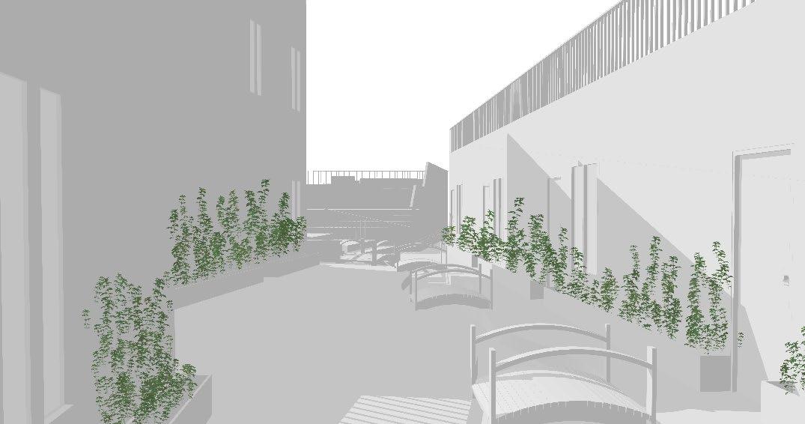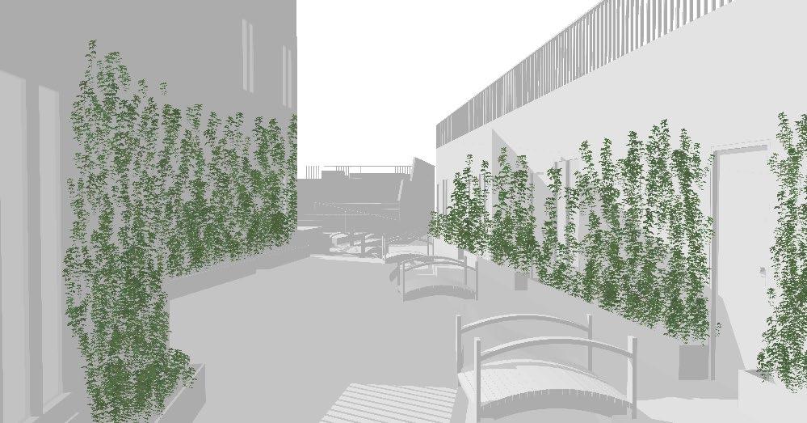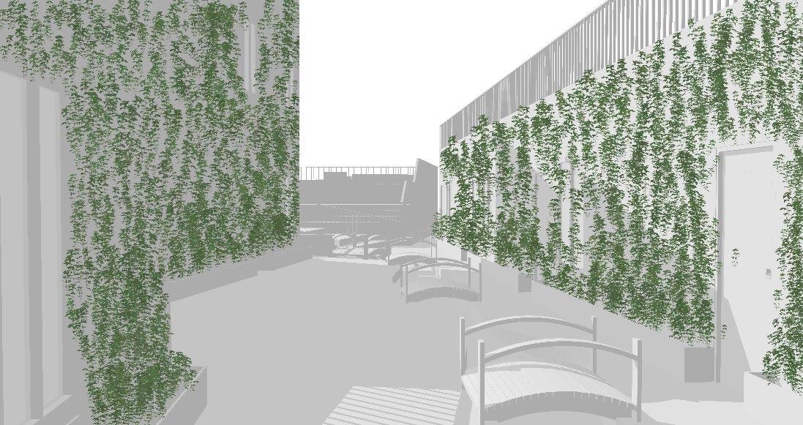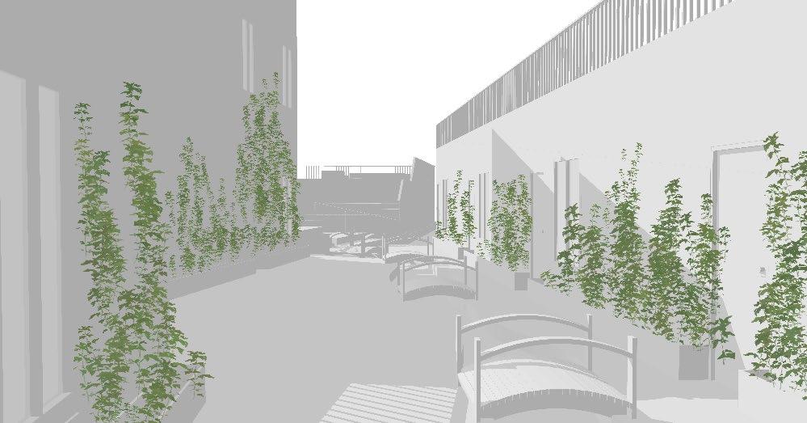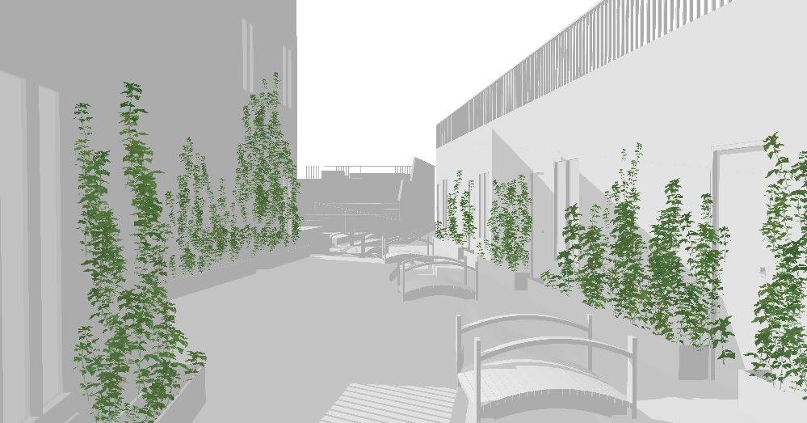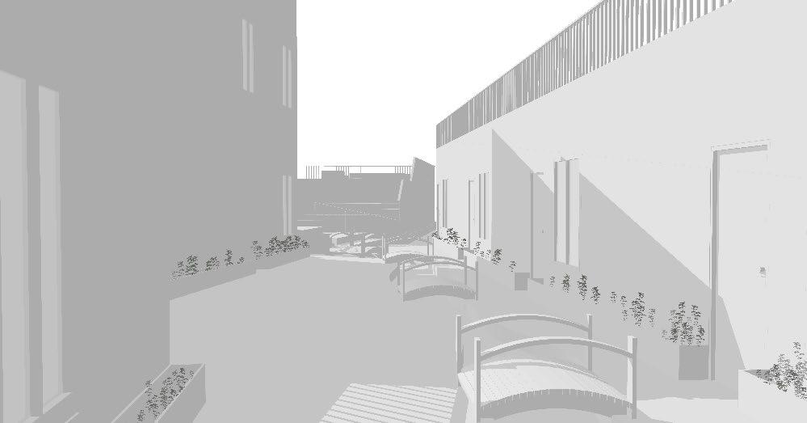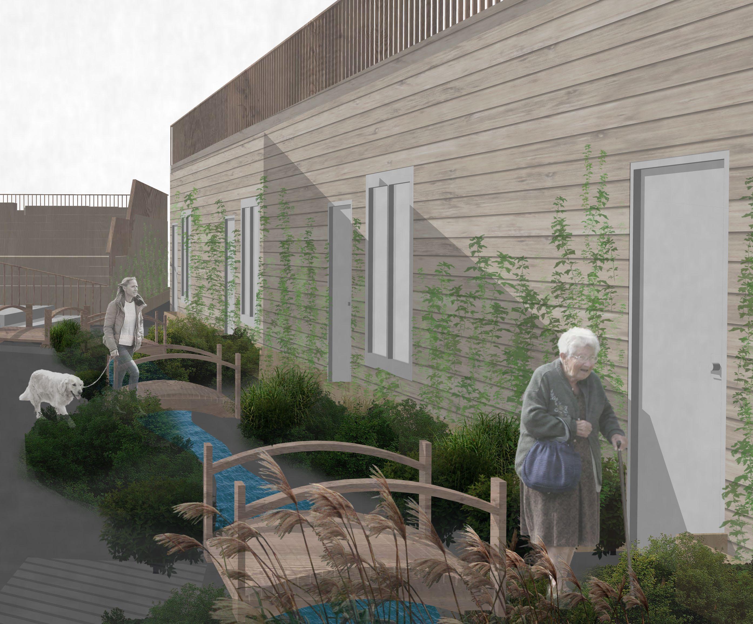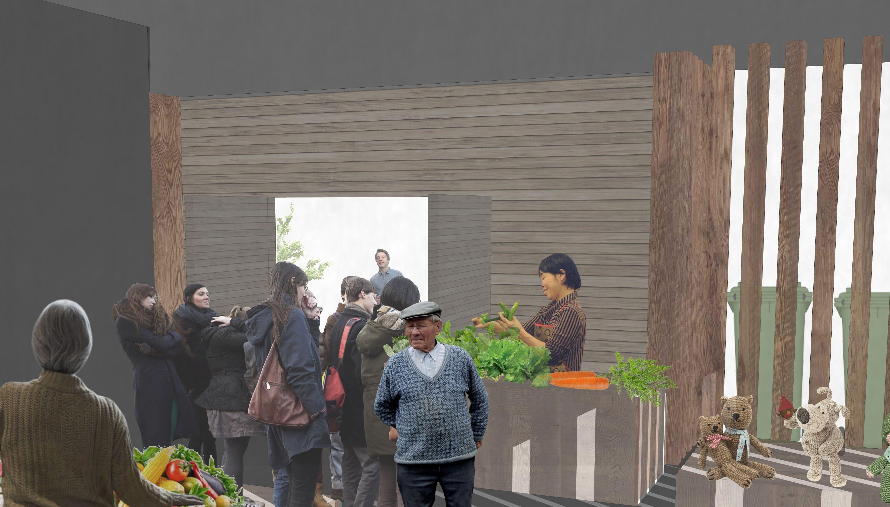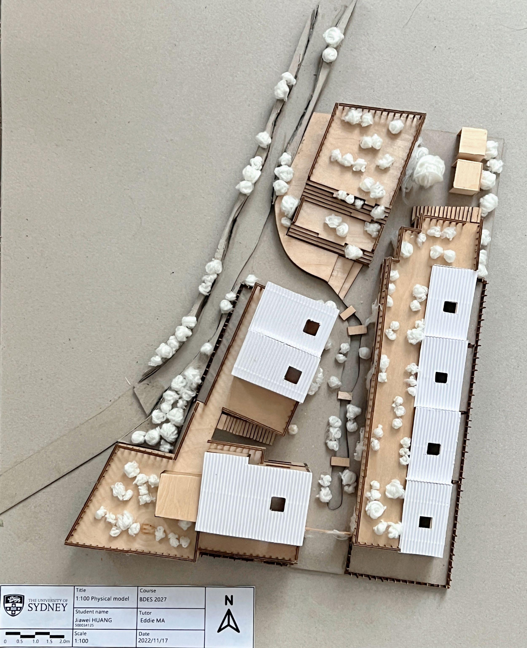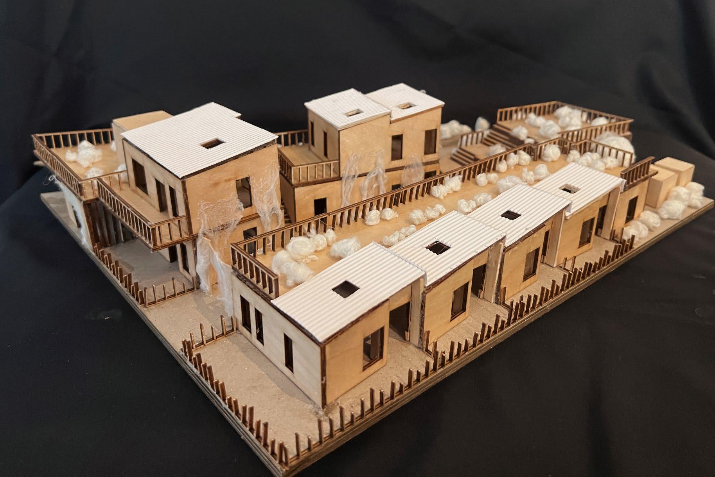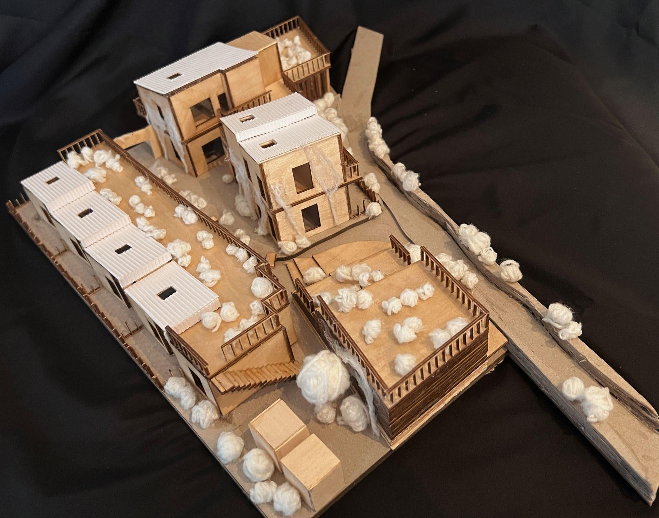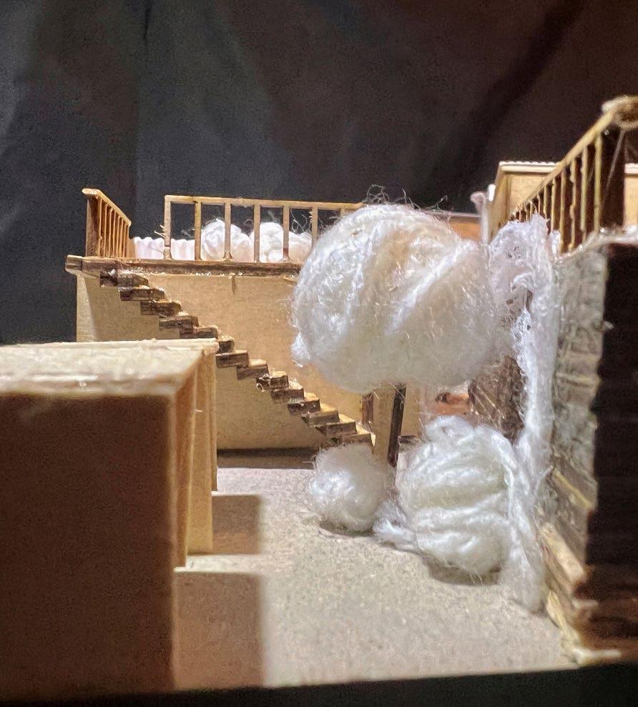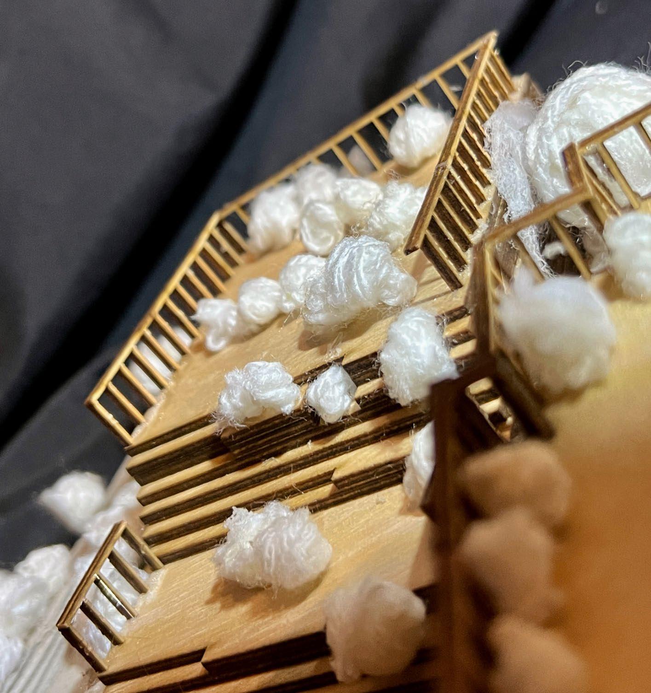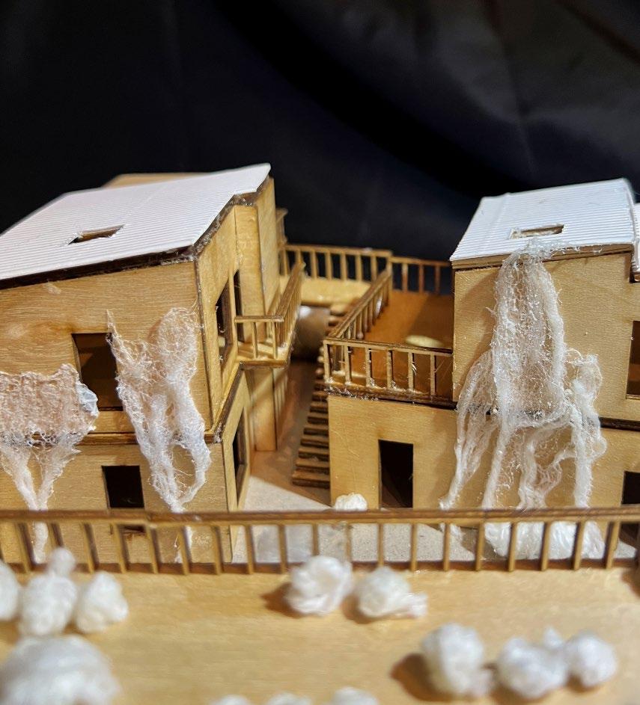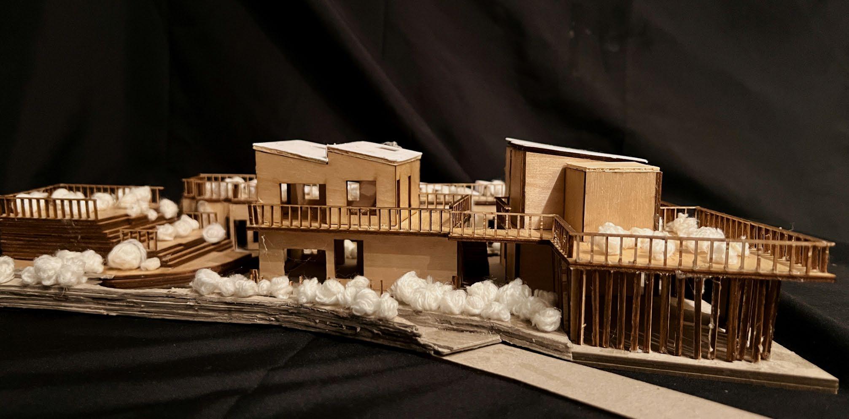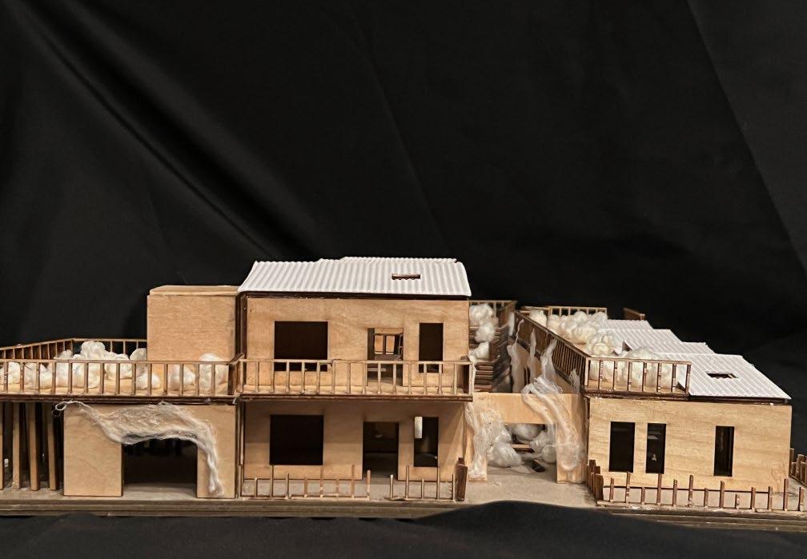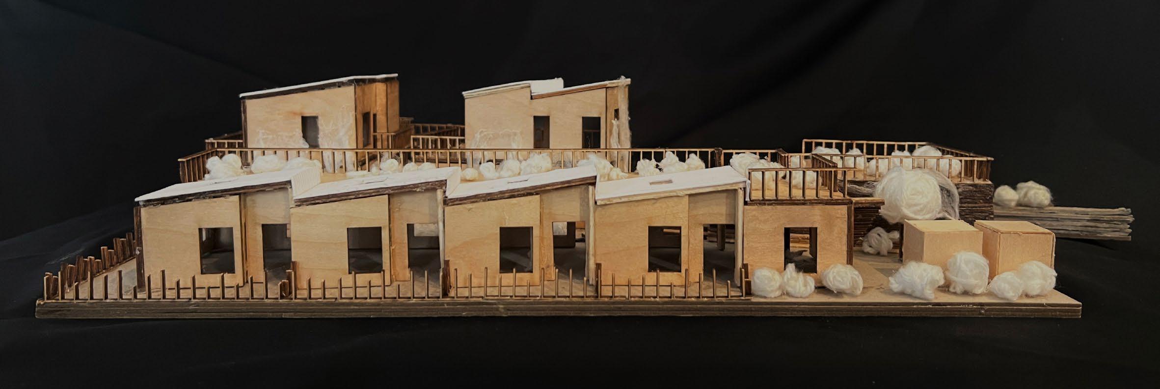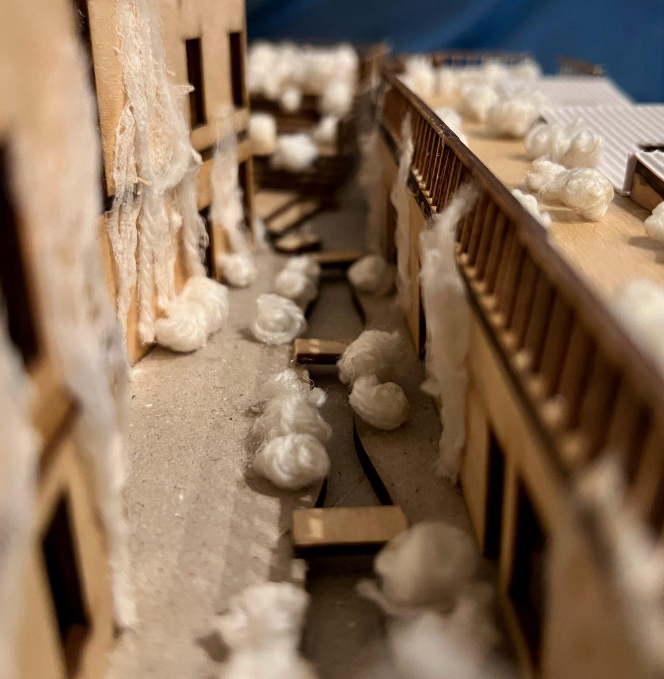Back TO SOCIAL
- Older Women's Housing in the Inner West
Bachelors of Architecture Studio 5B Jiawei HUANG 500034125 Tutor:Eddie Ma
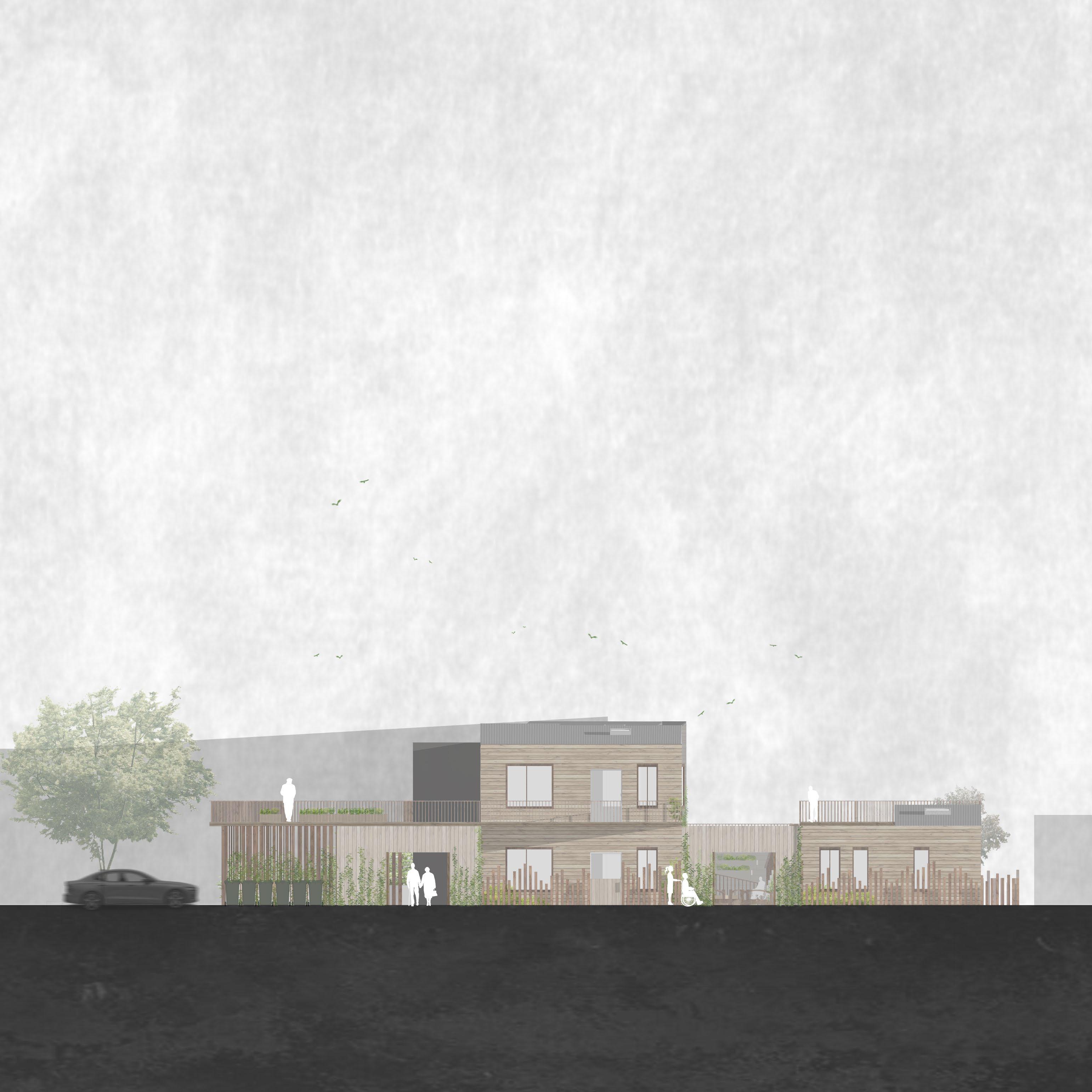

Bachelors of Architecture Studio 5B Jiawei HUANG 500034125 Tutor:Eddie Ma

The design revolves around creating a stable and secure complex of units for elderly women in need in the INNER WEST. The complex integrates production, residential, commercial and other facilities, focuses on meeting the living needs of the elderly, focuses on sustainable ecology, community awareness and other aspects, and is designed around the community's sustainable vegetable garden. The design is people-oriented and meets the needs of the community and individuals. The design integrates with nature and transforms the existing landscape and its characteristic river into a recreational space, providing a harmonious interaction space for residents

10
The site located in 74-76 Salisbury Rd, has good greenery, easy access to public transport, but faces the heavily trafficked Salisbury Rd, and is close to Johnstons creek, which has noise and flooding problems.
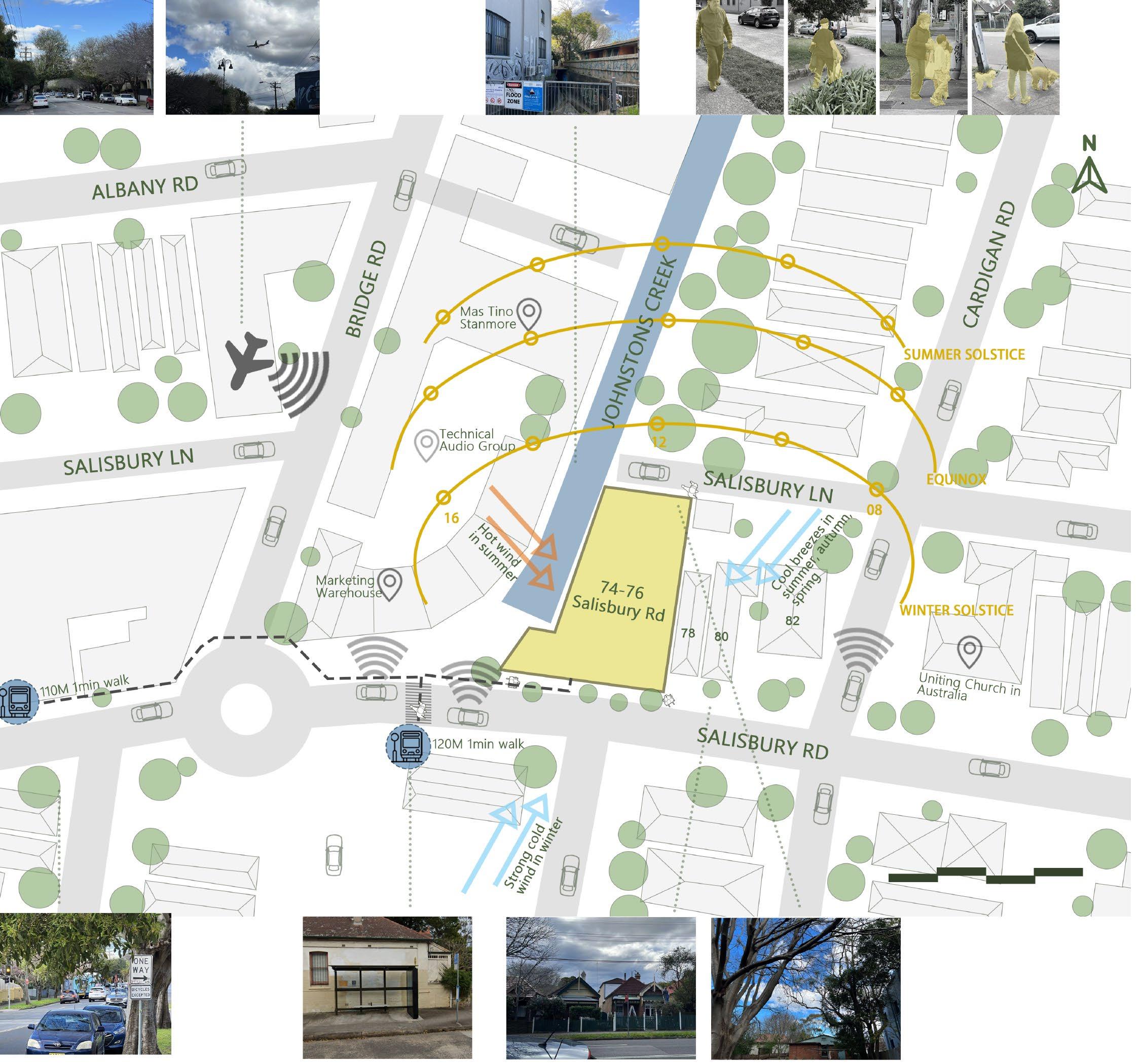
Coles Leichhardt, 25min walk, 1.9km
Foodworld Petersham, 21min walk, 1.6km
Ezymart, 5min walk, 400m
Laobaozen Mixed Business, 5min walk, 400m
6-TEN Suoermarket, Groceries Provisions, 10min walk, 750m
Mayfair Fresh, 20min walk, a1.5km
STANMORE STATION
IGA Stanmore Plaza, 12min walk, 900m
FoodWorks Newtown, 17min walk, 1.2km
FoodWorks Enmore NSW, IGA Enmore,15min walk, 1km
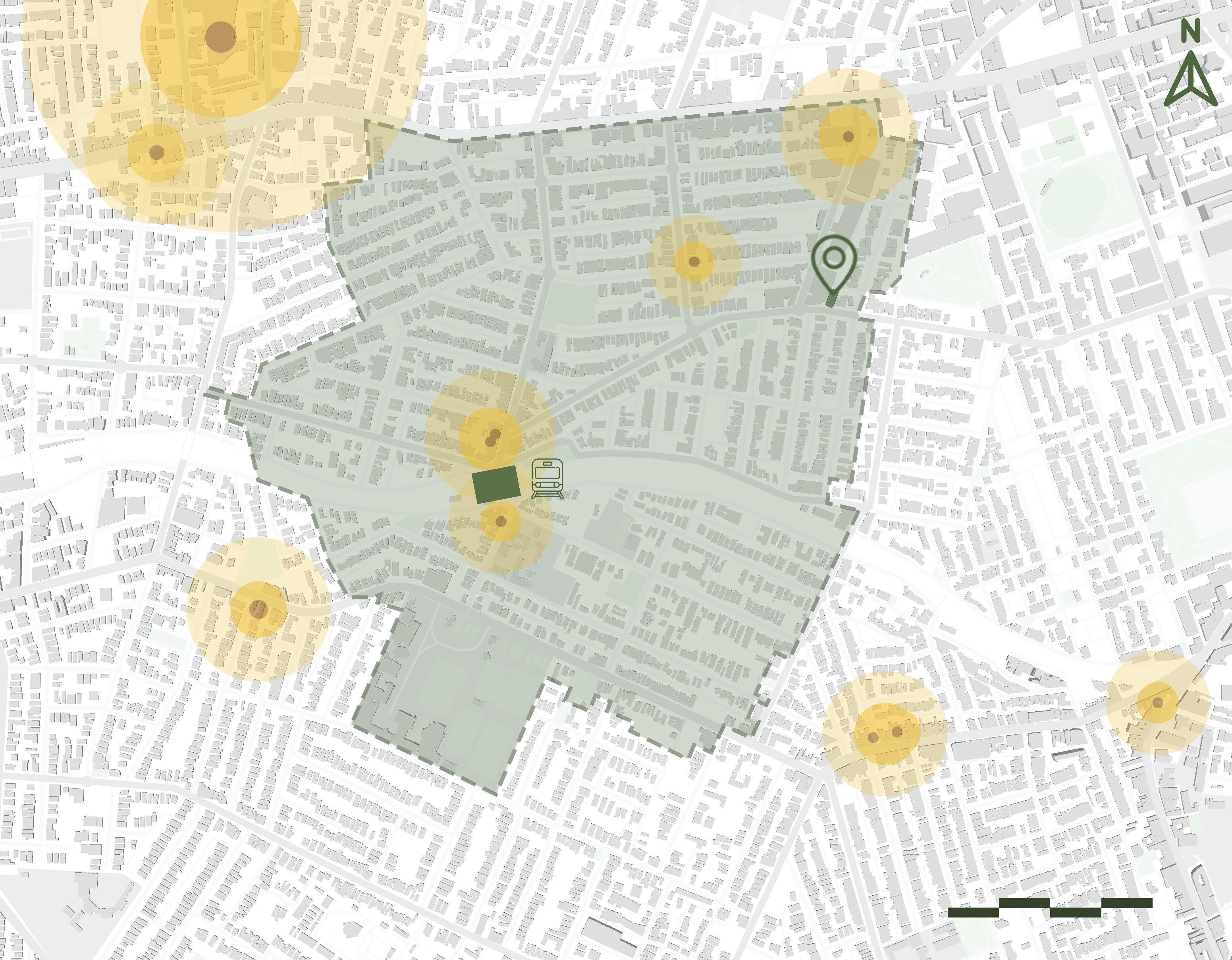
Productive pension means that elderly can properly engage in produtives activities and get a certain reture on income while maintaining good health. In the course of visiting old people's houses, I found that many of local low-income residents spontaneously carry out planting activities, which have changed the quality of their living. So if they can be provided with productive pension communities that bring income supplement whether it can fundamentally change their quality of life
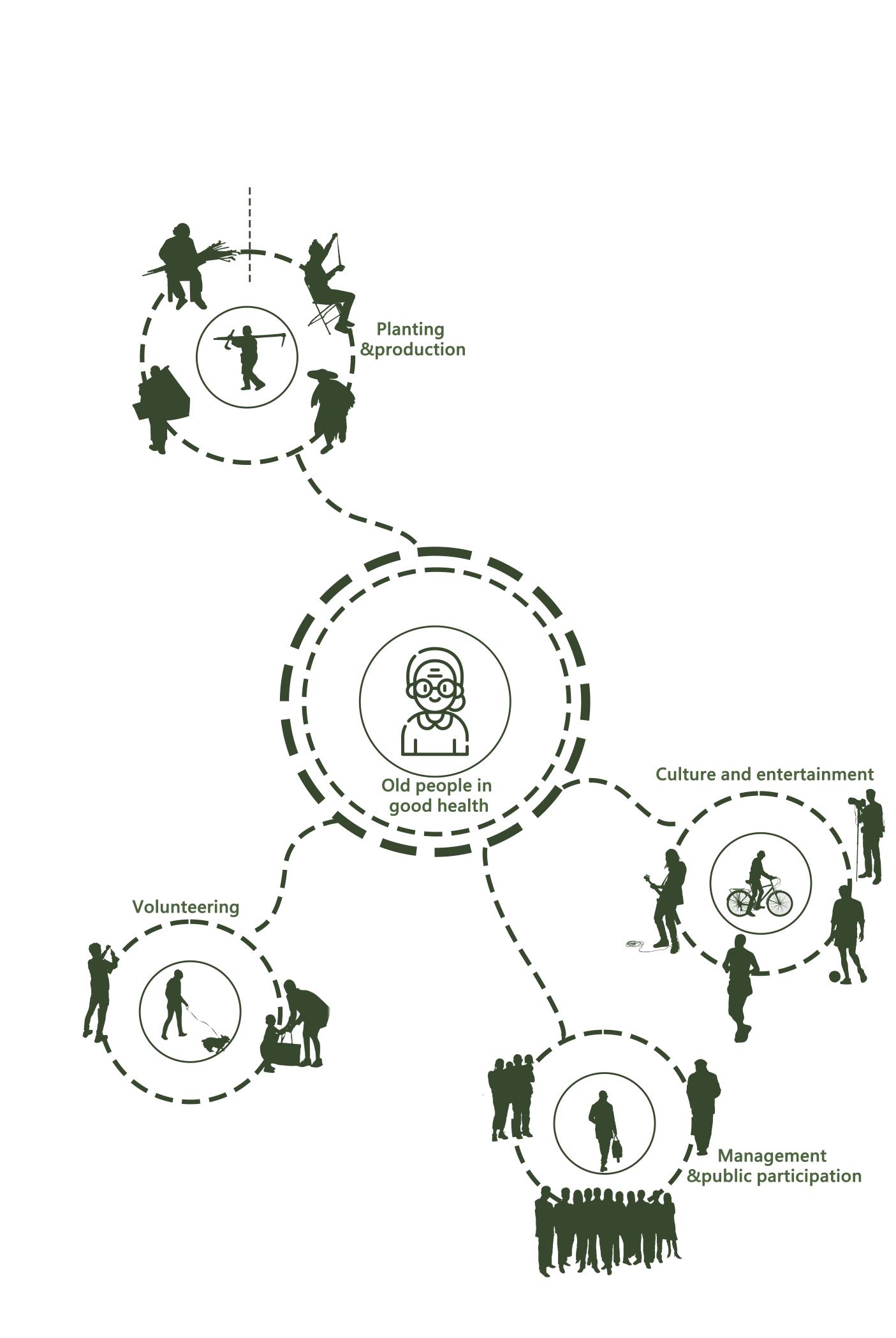
In the process of visiting different old people, I found that many old people planted fruits and vegetables in their homes. In urban residential areas, it can be found that some public green areas are reclaimed as vegetable gardens, which not only causes a lot of neighborhood conflicts, but also affects the beauty of the city due to the lack of reasonable planning
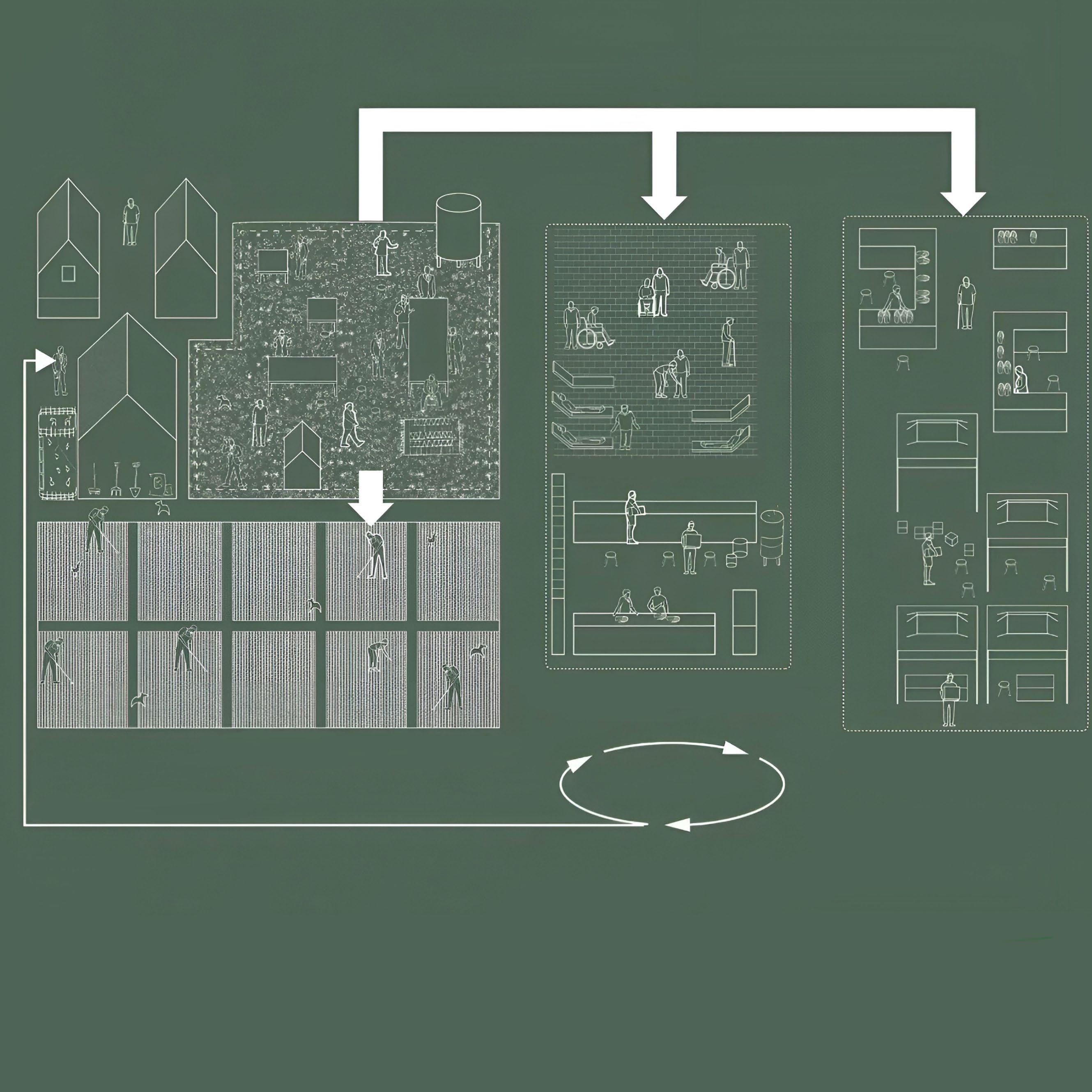
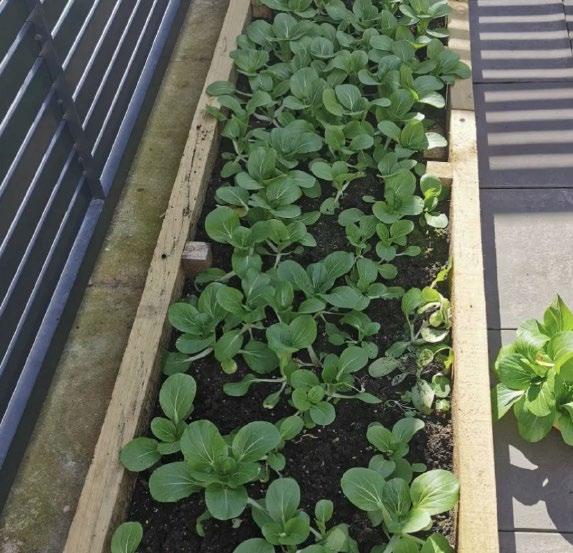
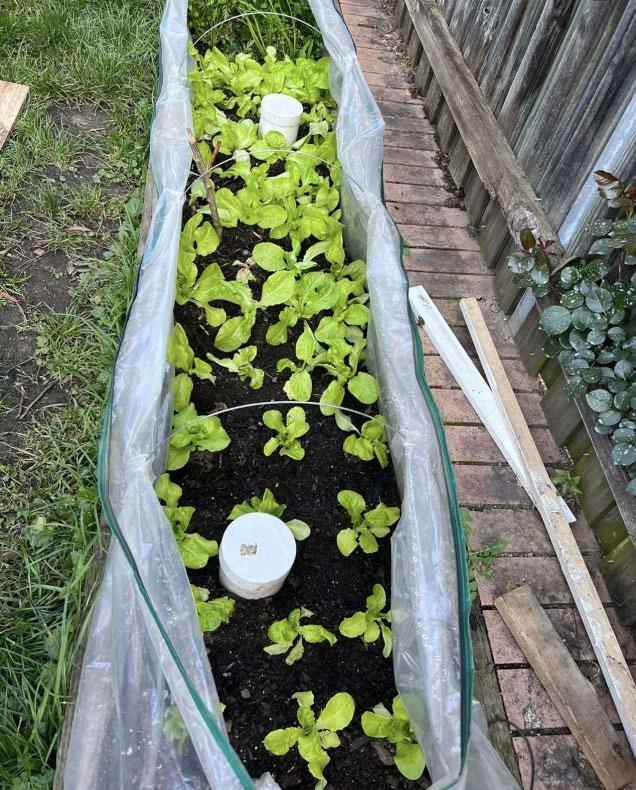
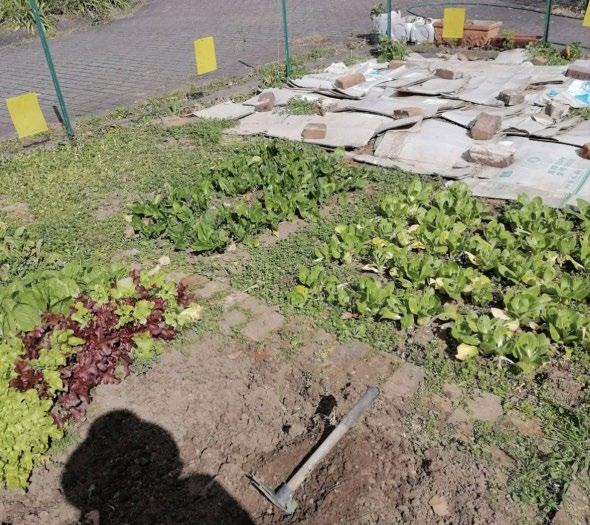
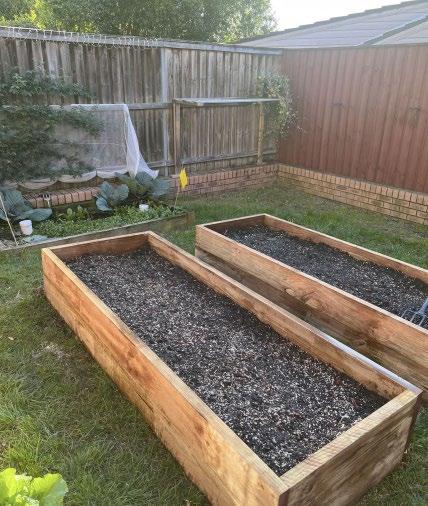

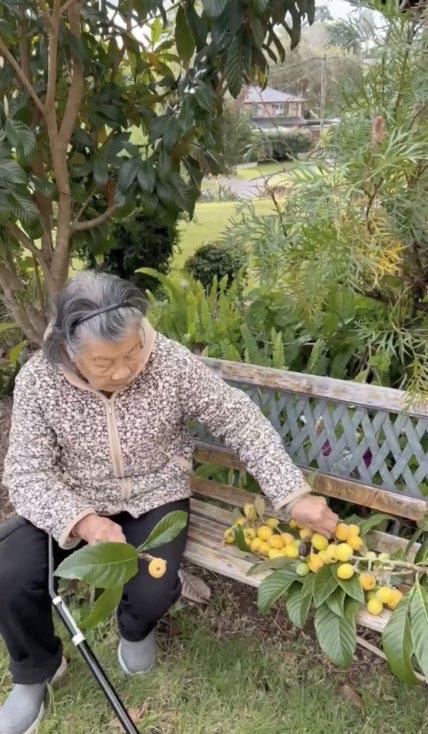
Melons, fruits and vegetables are the main landscape plant species applied in the appropriate urban public space, creating a new landscape experience mode to give viewers a fresh sense of vision. Urban gardens satisfy urbanites' yearning for nature, while bringing vitality to the community through planting chain, so that the elderly and the community have more connection, no longer out of social
The shutters are set to provide controlled natural light in the house
Cross Ventilation helps to improve the thermal comfort of a house

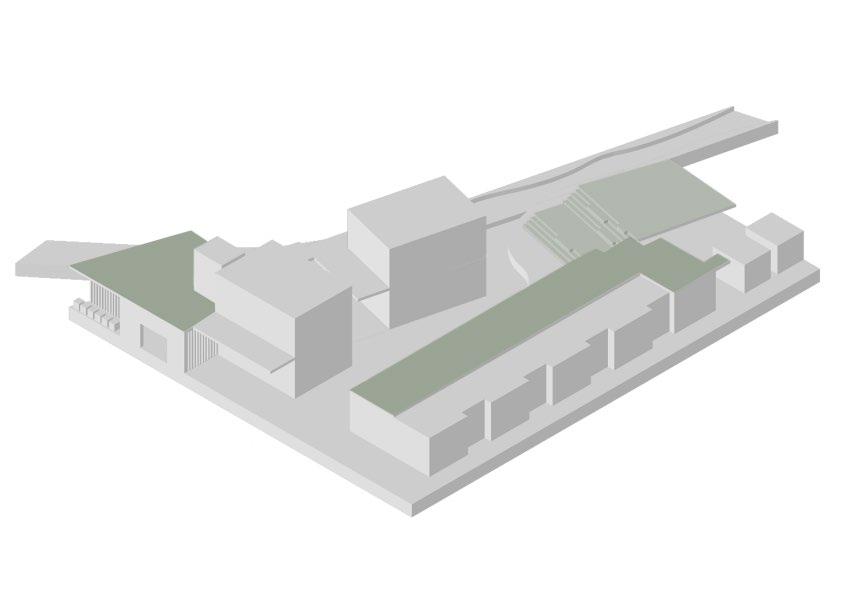
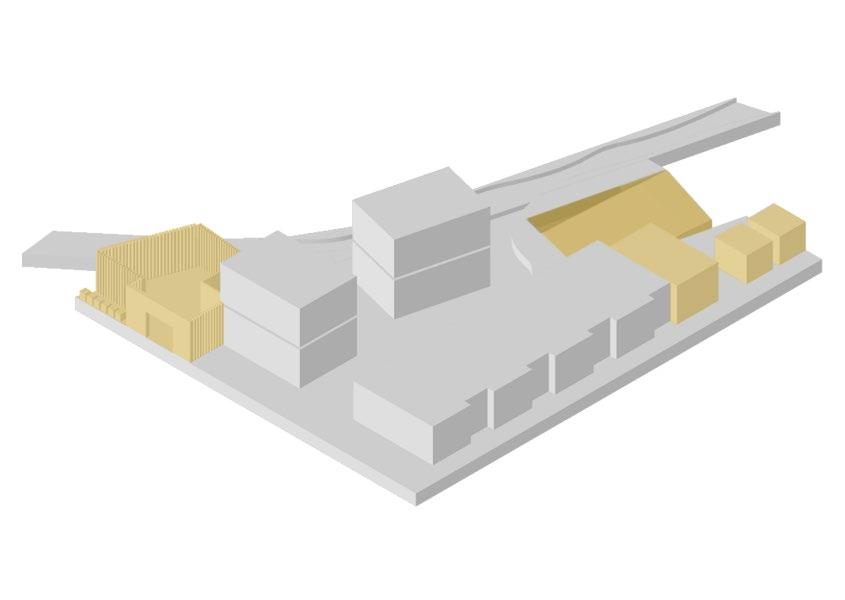
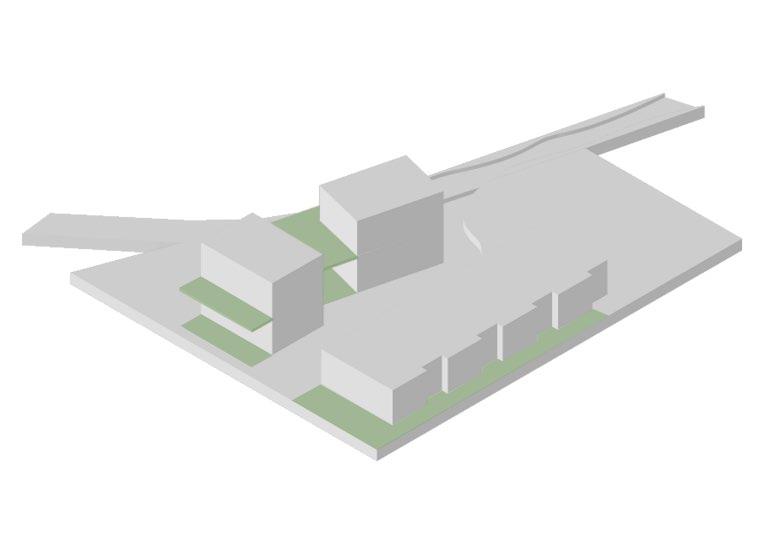
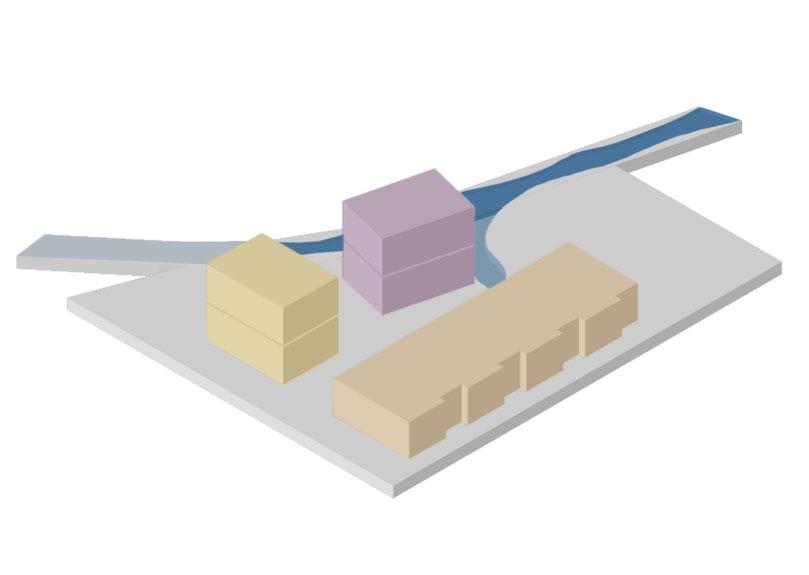
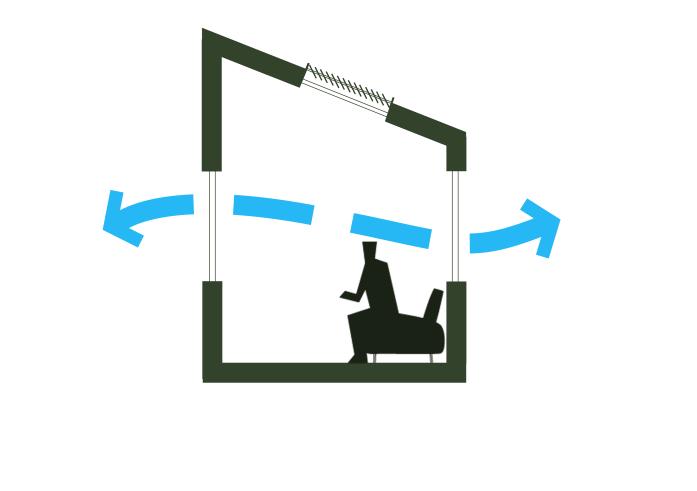
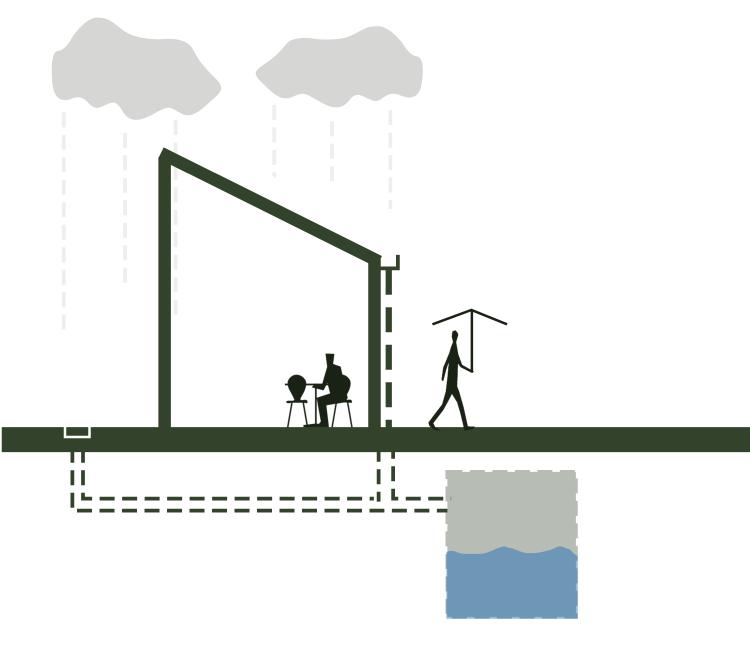
Water can be collected from the surface drain and gutter and recycled for cleaning and watering plants
Timber for CLT structure allows for incremental design for future expamsion and recycle used of material
Clambing plants around the building helps to remove air pollutants and increases building's insulation
Various heights of stairs satisfied the need for planting, chatting and resting
Small river and vegetation provides excellent scenery, create an opportunity to connect with nature in the city
Adjust measures to local conditions, introduce the river as a connection with nature
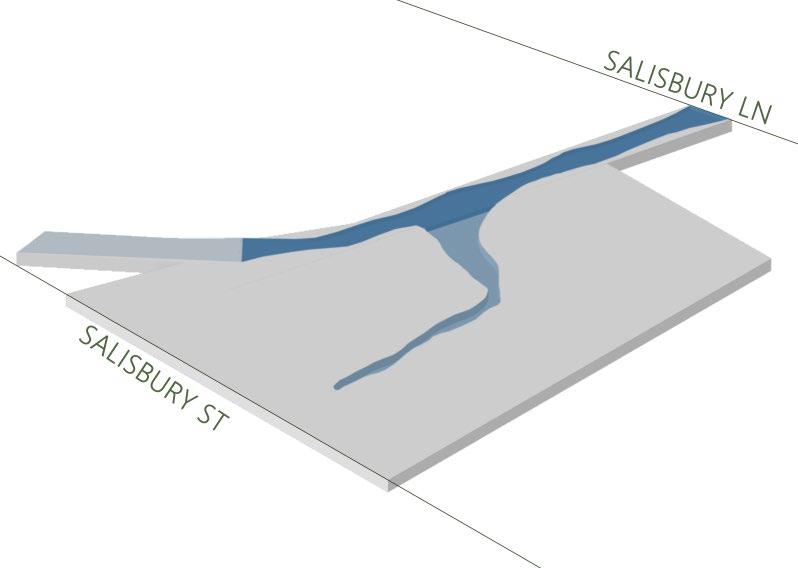
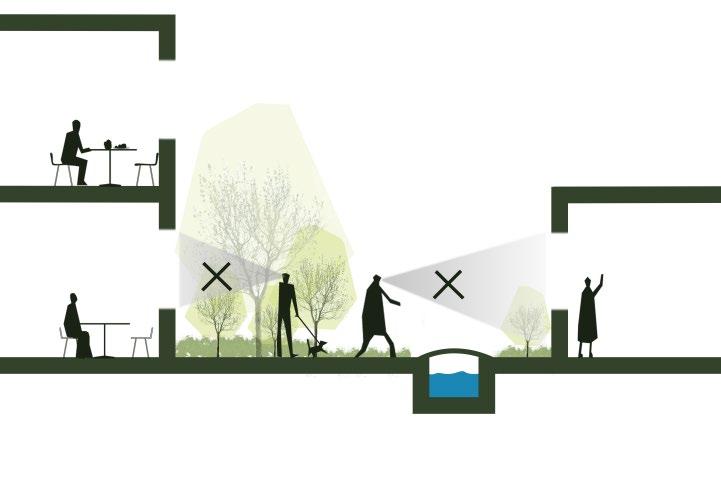
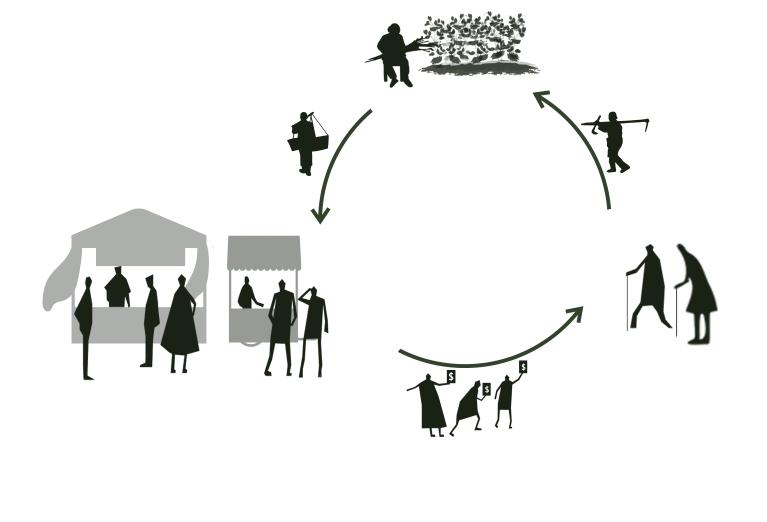
3 Types of unit design Private balcony for each unit
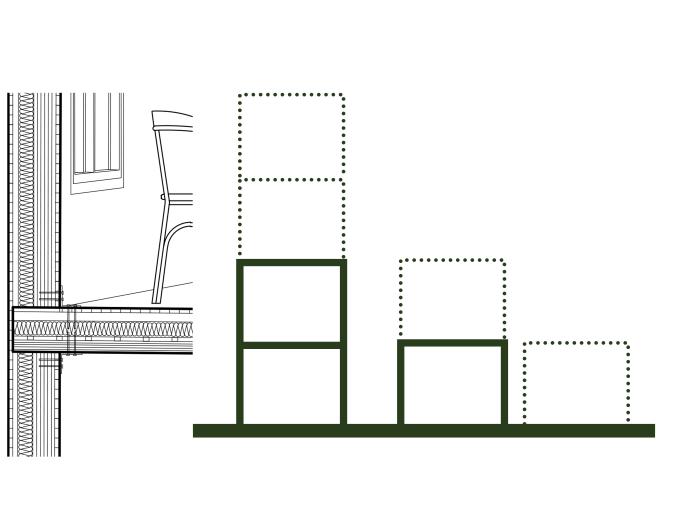
Define functional space: public facilities, underground parking, temporary shops, rubbish bins Use the roof as an area for growing veagetables
Clerestory windows to maximise sunlight Shed roof to collecting water

The old women plant vegetable and sell to neibours for more income and working opportunities in order to have better living
The landscape and greening around the house provides privacy
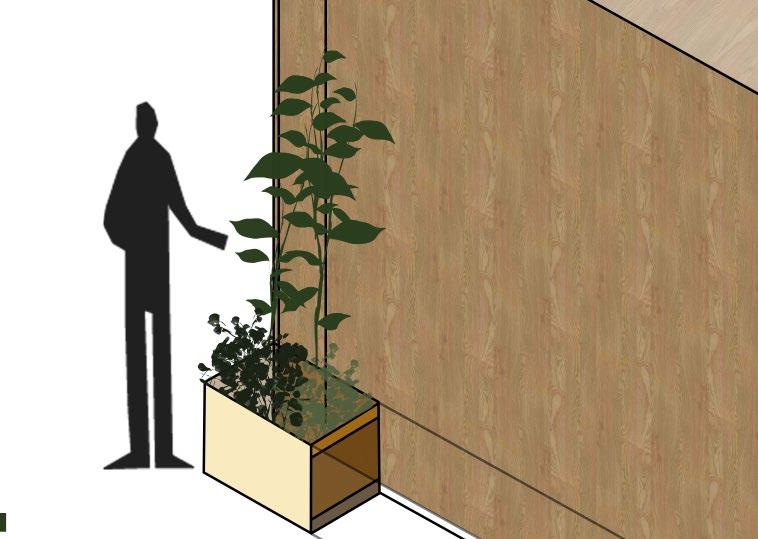
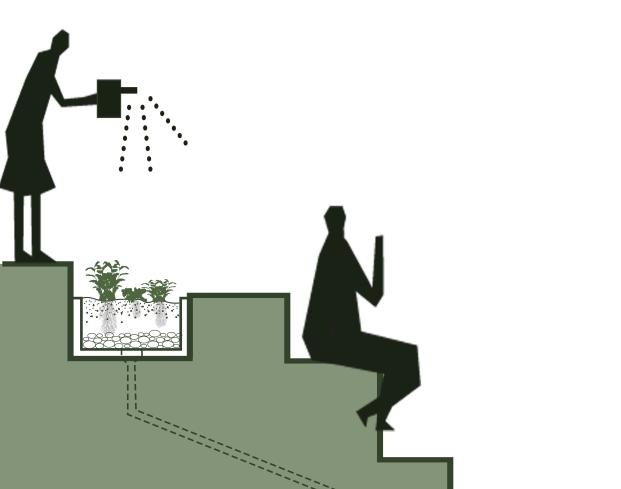
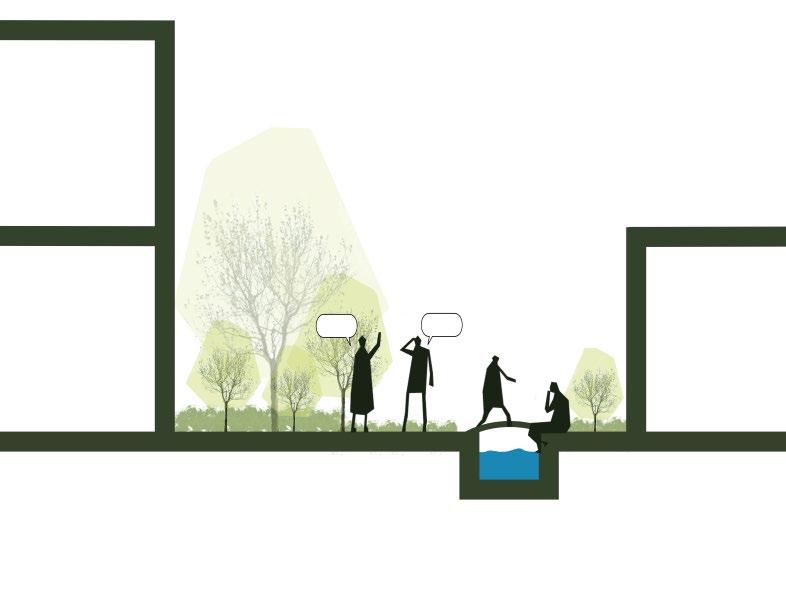

63 YEAR OLD--MY NEIGHBOR Careful Concentrate Talented
Not enough medical conditions to treat congenital deafness and unable to learn sign language at her early age Found her talent in art, she spent her time in drawing and knit art for years and sell them for living. With help from community welfare workers, now she could use sign language to communicate
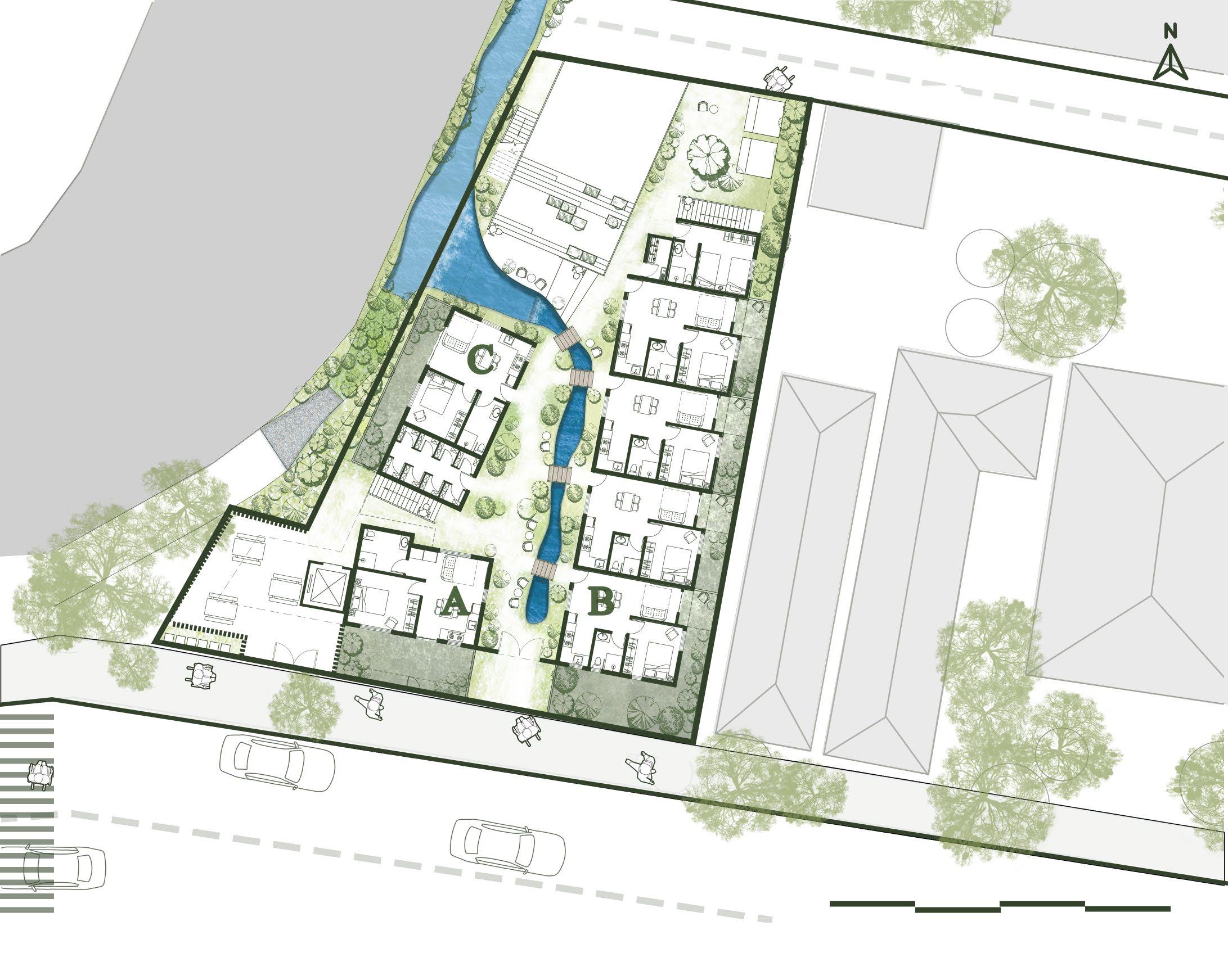
A big comfortable house, Near the community service center She would like to offer some help if necessary Enjoy alone most of time but still like to communicate and share the technique of knit art with others
-Place to do the knit art
-Need to be private but still close to communities
-A sign Language assistant -Emergency light
-Emergency ring direct connect to nursing assistant -place to share/ sold her artwork

Special light alarm in kitchen and bedroom to prevent dangerous situation
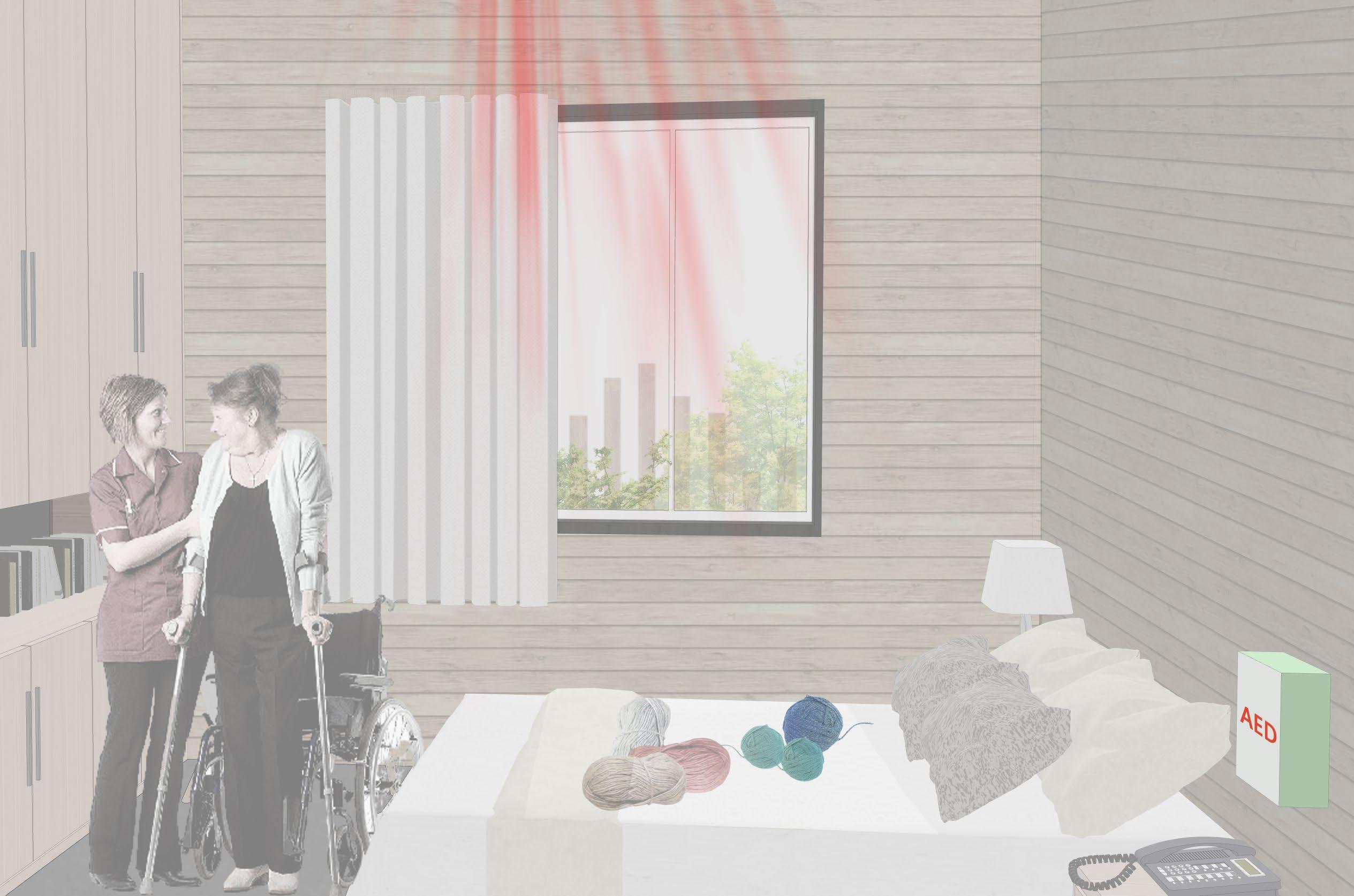
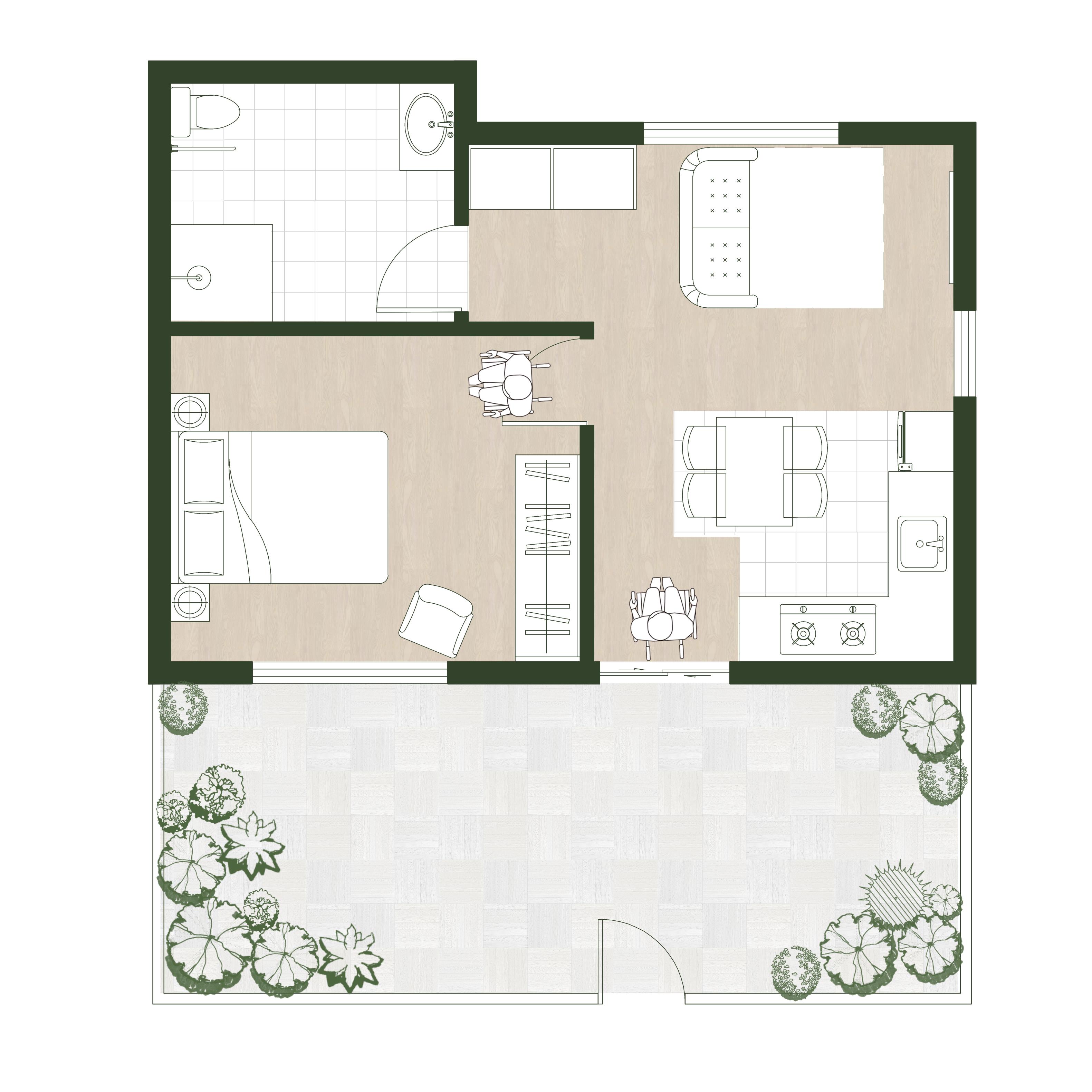
Special lights in the room are automatically turned on in case of danger to achieve the purpose of warning. The room is equipped with special telephone and first aid measures

PERSONALITY: Caring Active

Easy going
Houses don't need to be big but need to have big garden for planting
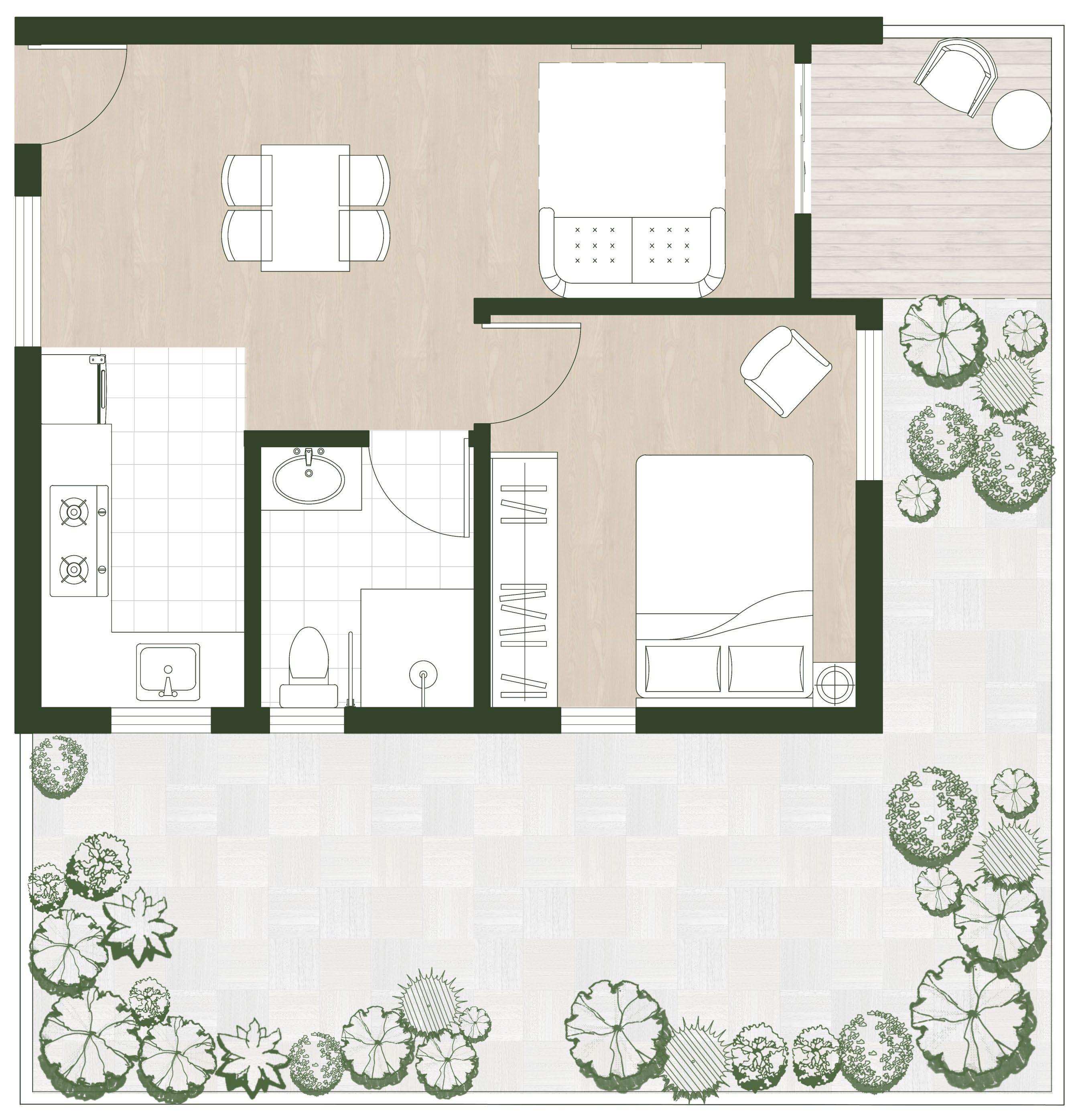
Near the public space for everyday chatting
Near the market for vegetable selling
Would like to share experience of vegetable growing
STORY:
Used to be a primary school teacher
After unemployed she worked as farmer and housewife
Growing vegetable is her main hobbit and main source of income
Get used to chatting with friends every day
Love reading
Like lively at the same time also want to have own private space
The semi-open balcony allows her to read outside and get close to nature. Big balcony allows her to plant vegetable
Big kitchen satisfied her love for cooking
Bedroom and balcony get plenty of sunlight. Big balcony allows her to read with beautiful scenery
-A big garden for planting
-Near the public space for everyday chatting
-Near the market for vegetable selling
-Family doctor for chronic dieases
-Handrail needed in special space like toilet
-Quiet place for reading
-Big kitchen
UNIT PLAN B
--FOR THE OLD AGRICULTURE DEVOTEE
Economical Accommodating Voluble
No steady job
Would like to try any works if it provides income
Got divorced and lose her residence
Felt despaired and shamed to stay at his friend's house for so long
Having an affordable home means she can save money, and she can be part of the population in a normal way
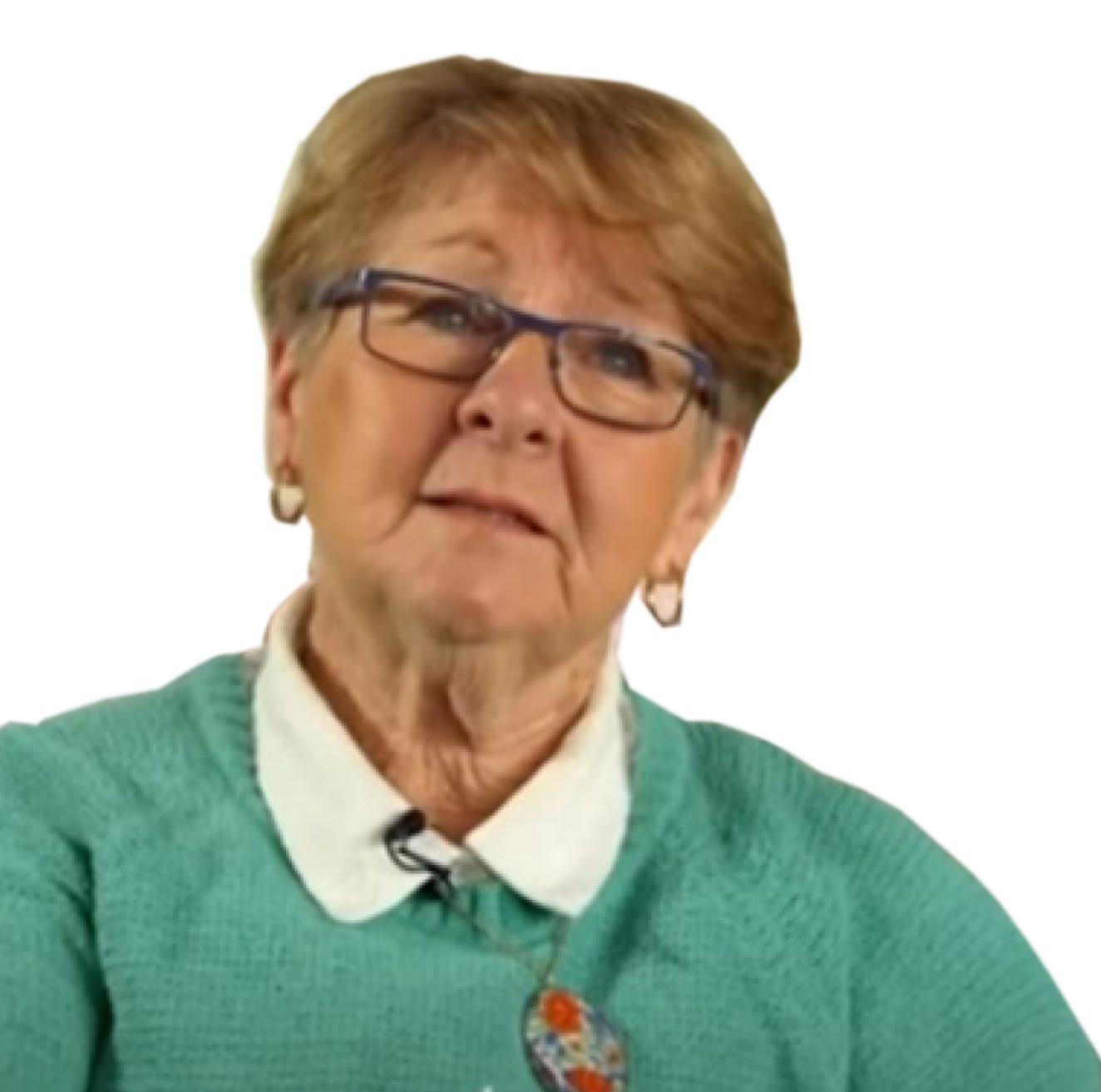
Can't afford the rent and life
WHERE WOULD LIKE TO LIVE:
An affordable and stable home
Provide works for more income

Could accept shared facilities for lower price
INDIVIDUALS NEED:
-A working opportunities near home
-Close to activity space for communicating and make fridens
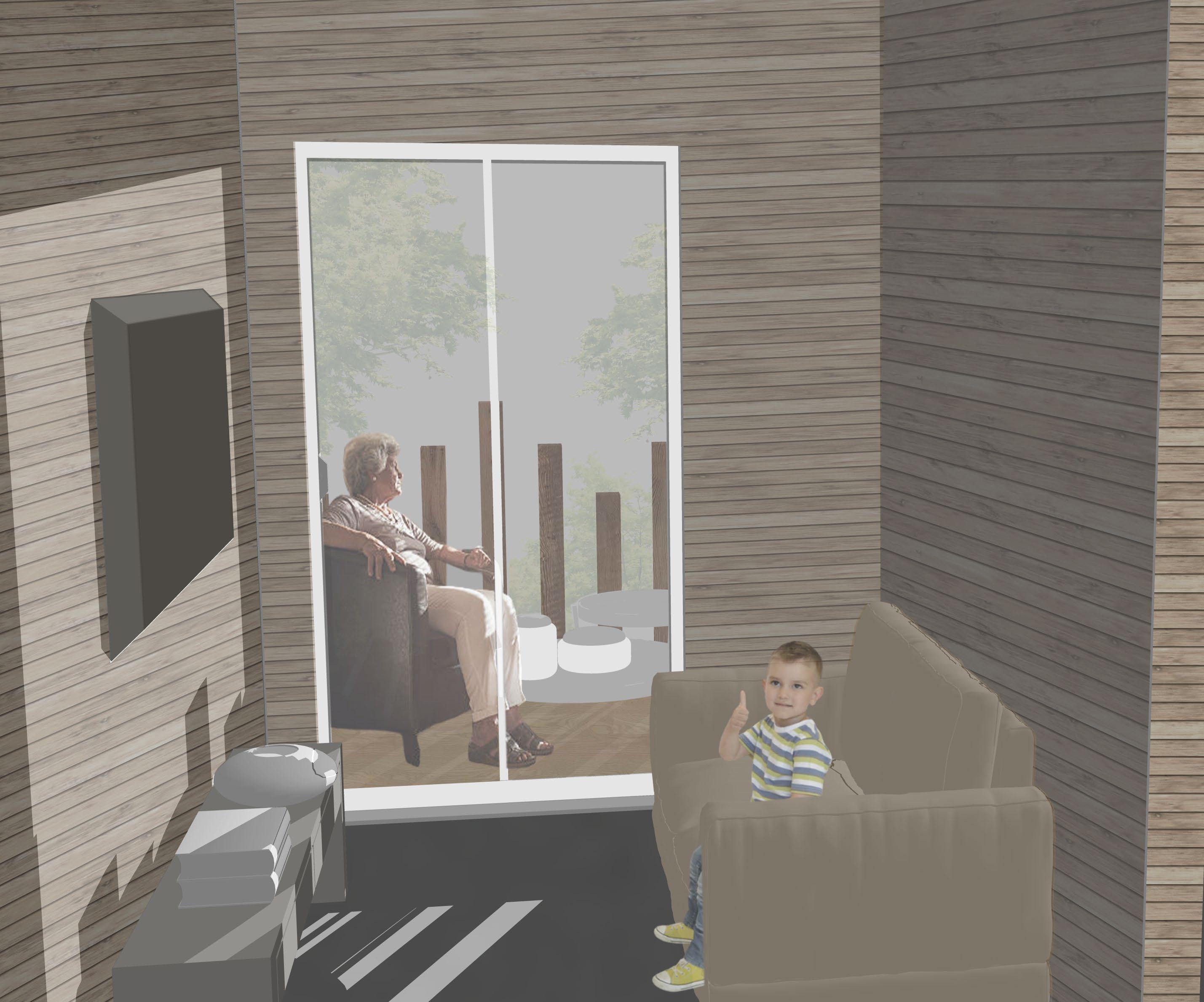
-Big garden for planting
-Place for friends to short live
Foldable sofa allows friends for short live
Big garden for planting vegetables and flowers
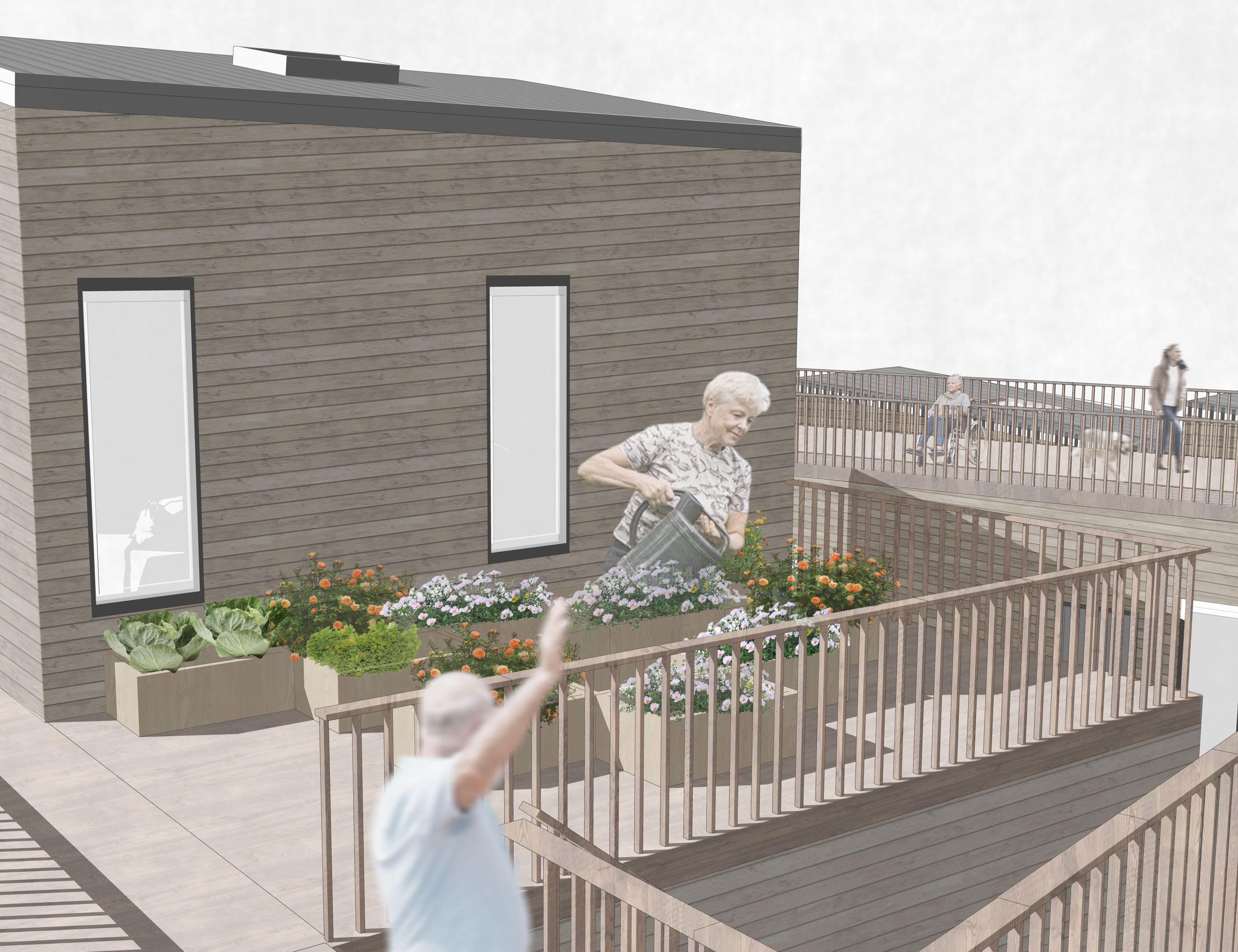
Vegetable planting and solding provides working opportunities for better living
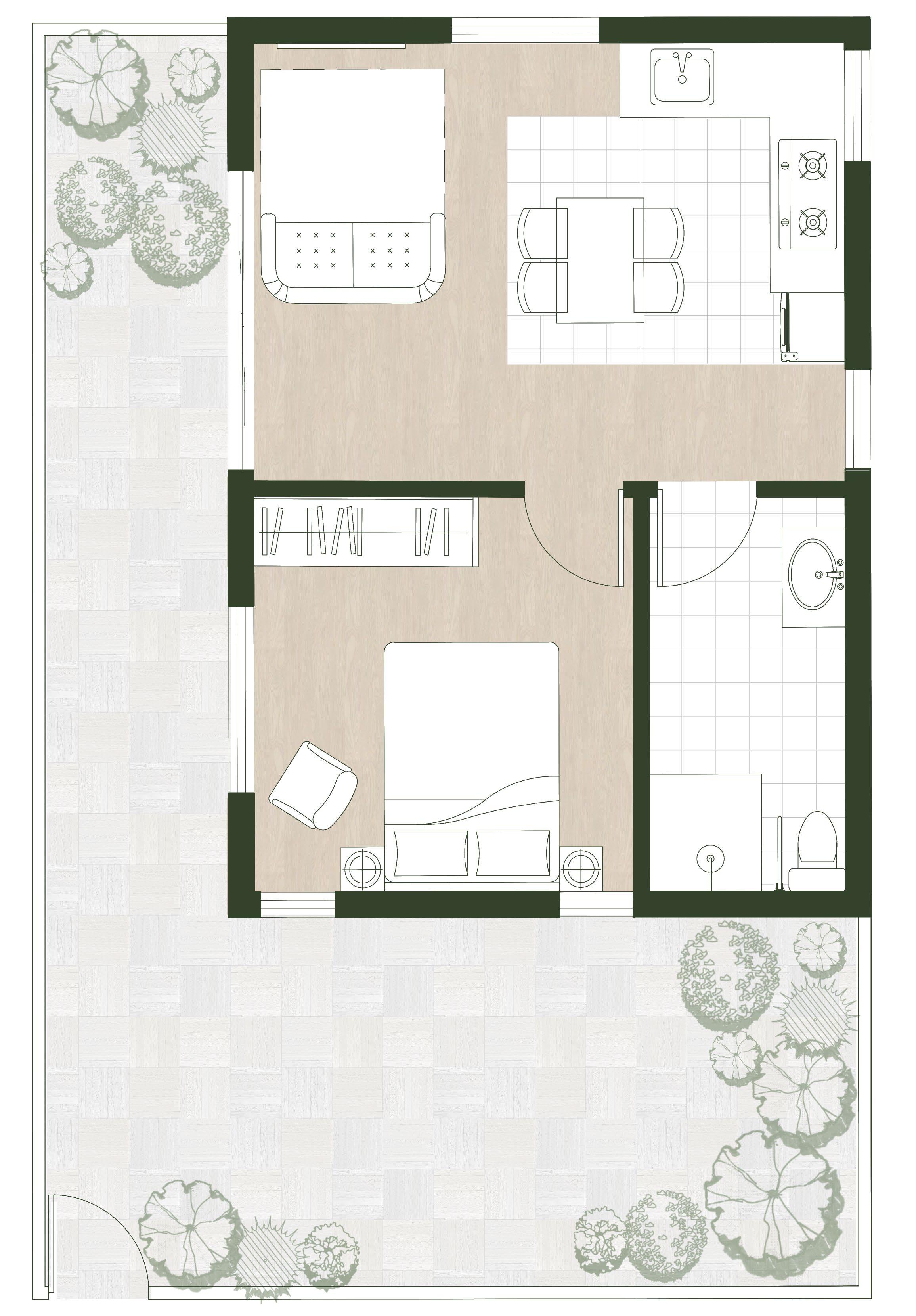
Planting vegetables and flowers helps her to have better life
