INCLUSIONS & UPGRADES

JUNE
2025




2025


STEEL ROOF
7 STAR ENERGY EFFICIENCY
50 YEAR STRUCTURAL WARRANTY*
MELBOURNE & REGIONAL VICTORIA
BUSHFIRE PROTECTION
MULTI AWARD WINNING BUILDER
STEEL FRAME
HIGH PERFORMANCE WINDOWS & DOORS^
AUSTRALIAN FAMILY OWNED & OPERATED
AUSTRALIAN MADE STEEL FRAME & ROOF
TERMITE RESISTANT
OVER 25,000 HOMES BUILT
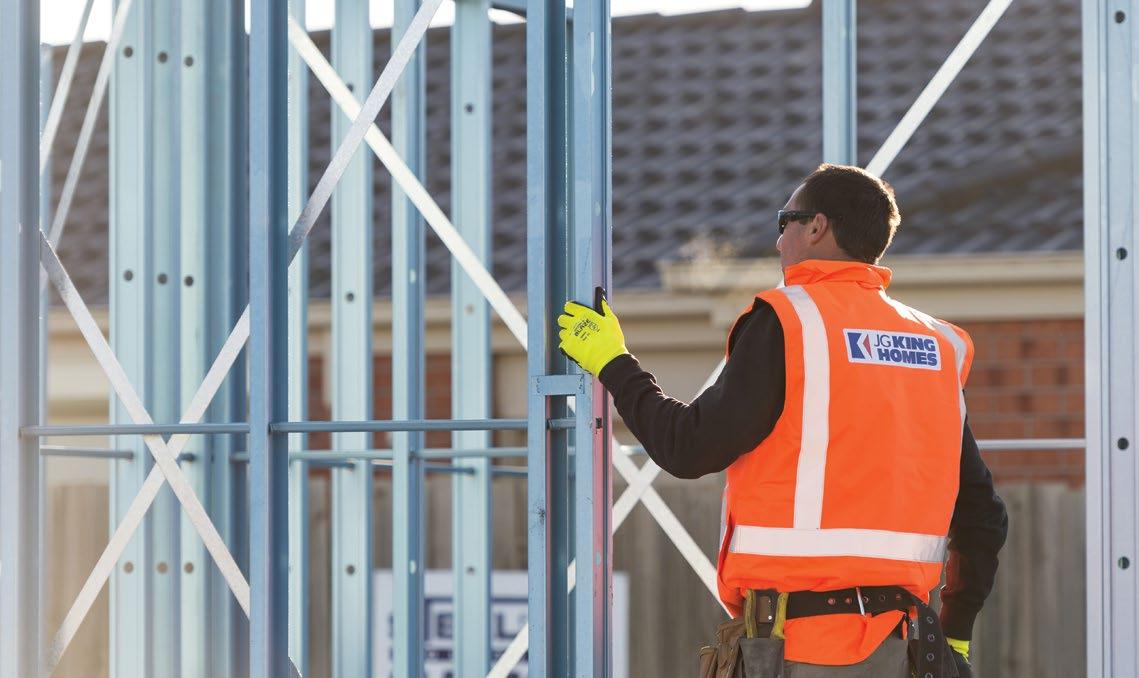

It’s a choice for your future that’s built to stand the test of time.
A frame made from TRUECORE ® steel and a roof made from COLORBOND ® steel will not contribute to the spread of a house fire.
A house frame made from TRUECORE® steel is strong and durable. It will give a house the inner strength to become your dream home, now and for the future.
TRUECORE® steel won’t twist or warp over time.
Healthy people and healthy planet. TRUECORE® steel frames and trusses aren’t treated with insecticides, so it’s an ideal choice if you want to minimise the use of insecticides when building your home.
Our frames and roofs contain recycled content and can be 100% recycled themselves.
Your new home will be protected by the strength of a steel frame.
Steel won’t split, warp, or swell so cracking plasterboards, door jamming, and window sticking are less likely to occur.
With 1 in 5 houses affected by termites in Victoria, have peace of mind with a 100% termite and borer proof steel frame
Since 1985, we’ve been investing in steel frame homes, so your home will be a great investment for you.
Our TRUECORE® steel frames are manufactured in Ballarat, Australia.
Added assurance with a 50-year structural warranty.*
TRUECORE® steel features Activate® technology and has a distinctive blue finish. Activate® technology is a patented coating that provides enhanced corrosion resistance.
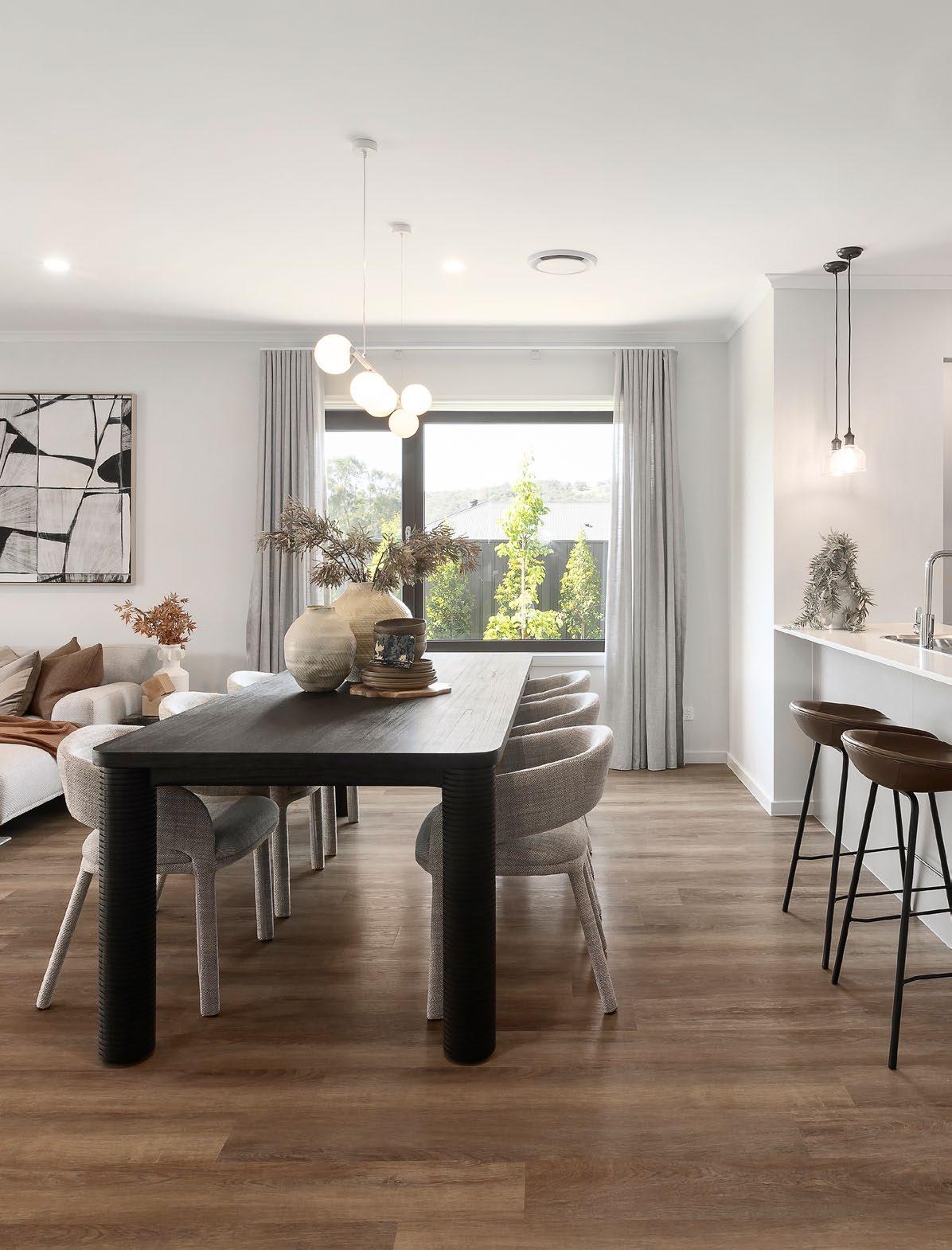
JG King Homes is part of the JG King Building Group. The strength of this group and business is built upon the elements the one group delivers.
JG King Homes has pioneered the use of steel frames since 1985, through our Steel Frame Solutions business. As Victoria’s leading steel frame home builder’s, we know steel strong homes offer high quality and long-term value for our customers. It’s why we build all our homes this way.
Our stamp of quality starts from the foundations, which includes a Truecore®️ Steel Frame, a Colorbond®️ Steel Roof and Perfect Windows and Doors high performance windows and sliding doors featuring double glazed safety glass.^
With more than one hundred floorplan choices, and a wide range of sophisticated options, together we’ll create a home as unique as you.
Family-Owned. Aussie-Grown.
For a home that’s built to last for generations, choose a frame made from TRUECORE®️ steel. 100% recyclable, precision engineered with 50 year structural warranty.¹
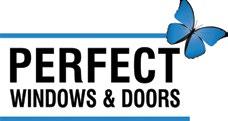
Perfect Windows double glazed safety glass windows and sliding doors offer unparalleled thermal insulation, reducing energy costs for a more sustainable environment.^
Strong, beautiful and durable, COLORBOND®️ steel roof is tried and tested in Australian conditions to deliver long life performance with a 45 year warranty.¹
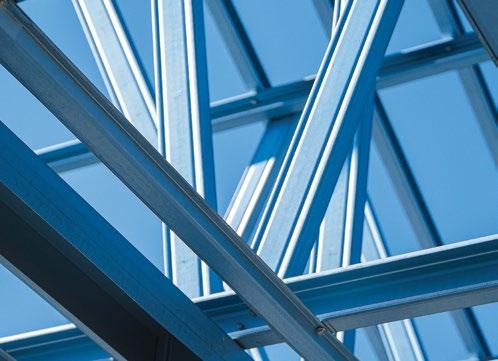

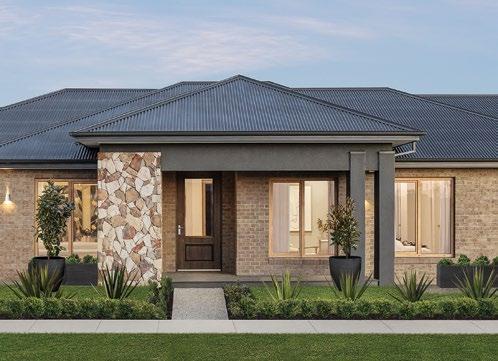
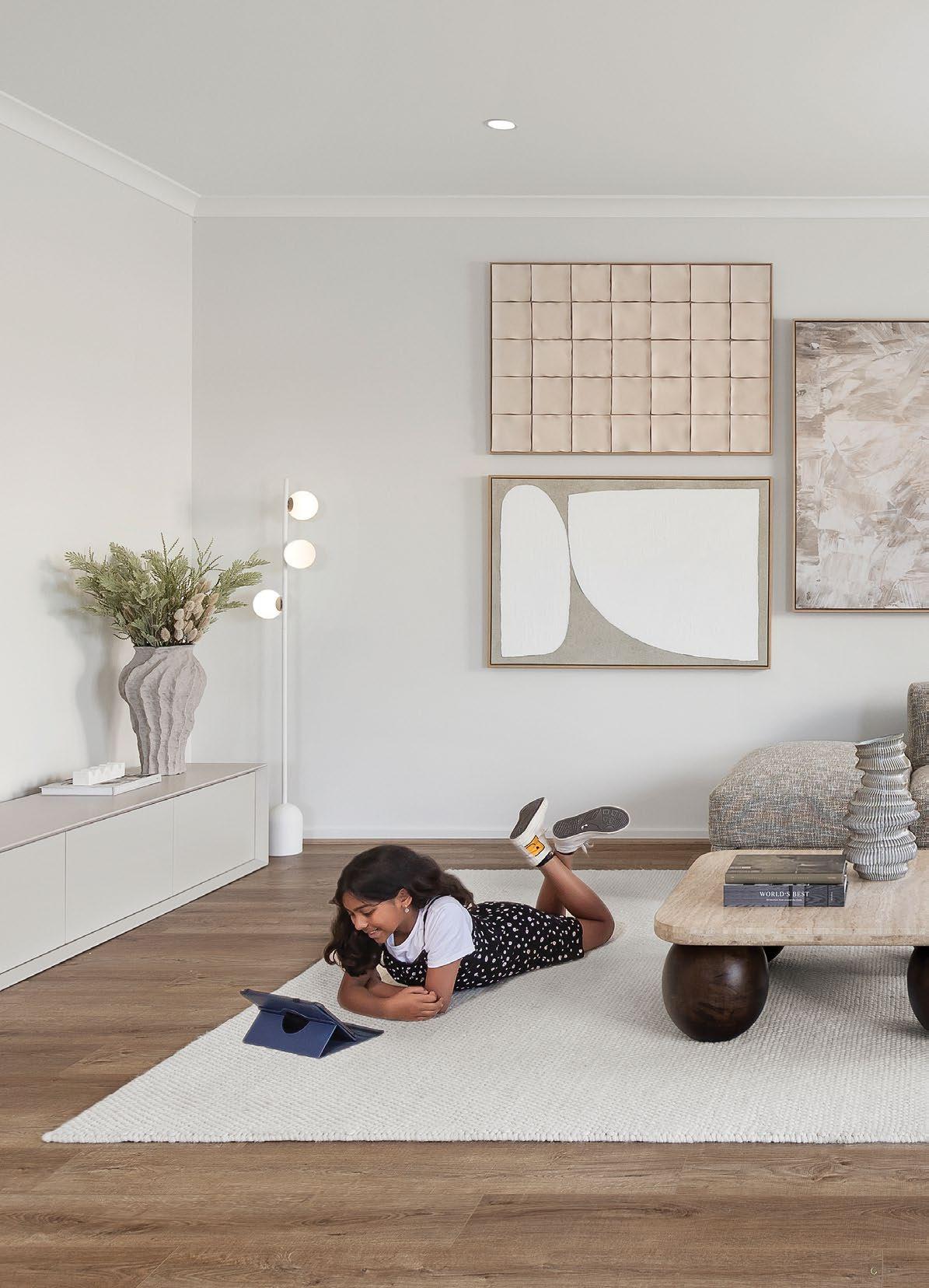
The Victorian Planning Authority’s Small Lot Housing Code (SLHC) is applicable to homes built in the Urban Growth Zone in Melbourne’s greenfield growth areas on land lots less than 300 square metres. This allows a customer to avoid seeking a permit for homes built on lots that are less than 300 square metres. Whilst the Code is not mandatory, if SLHC standards are met it removes the need for a planning permit on a house built on less than 300 square metres.
At JG King Homes we have professionals who have interpreted the SLHC and designed homes that comply from a façade selection point of view; house siting, coverage and setbacks; building height; permeability; overshadowing; private open space; car parking; etc.
Rest assured, all the details mentioned above have been thoroughly considered and evaluated. You can have peace of mind knowing that every aspect of the SLHC has been expertly addressed by a JG King Homes specialist in the design of our compliant SLHC house plans and facades. All you need to worry about is selecting your dream home and facade and let us worry about the rest.
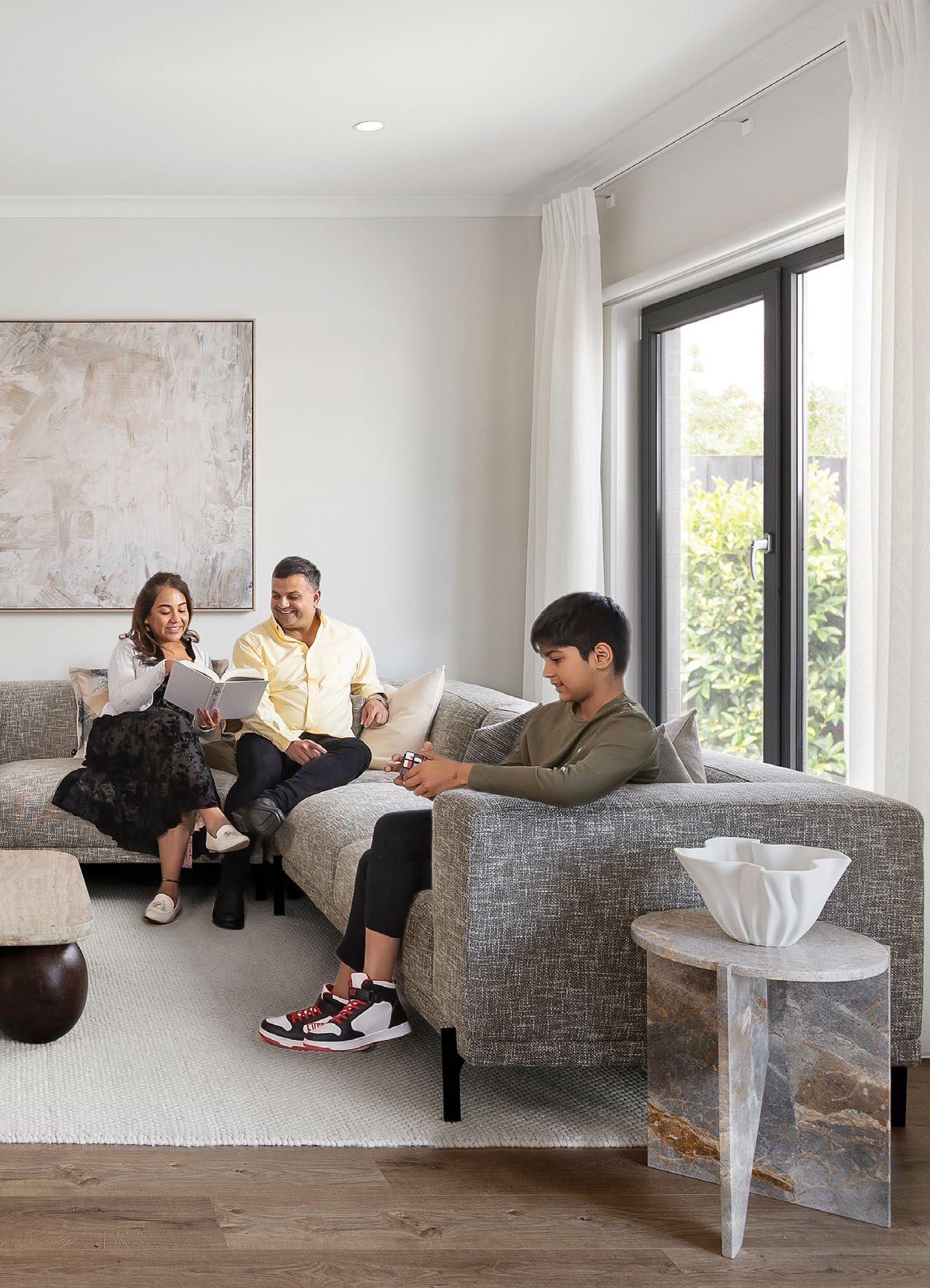

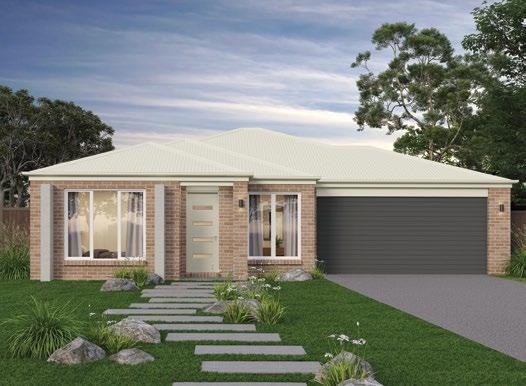
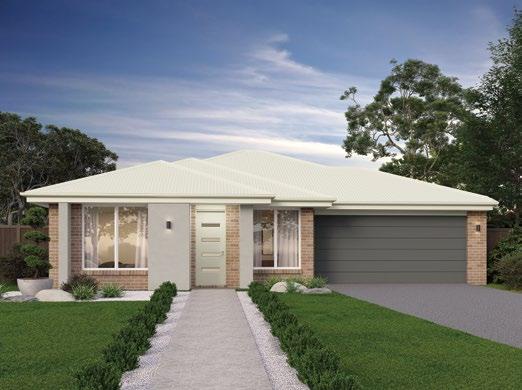
Every JG King Home is built with innovative steel framing, so they’re not just stylish but will also stay safe and sturdy for decades to come. And here’s the cherry on top - your dream home also comes equipped with a COLORBOND®️ steel roof. Whether you’re after something contemporary or more traditional, it can be yours.
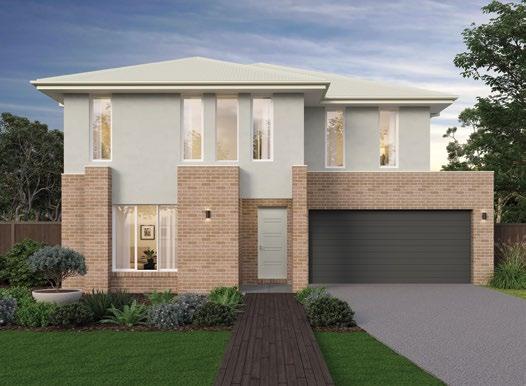
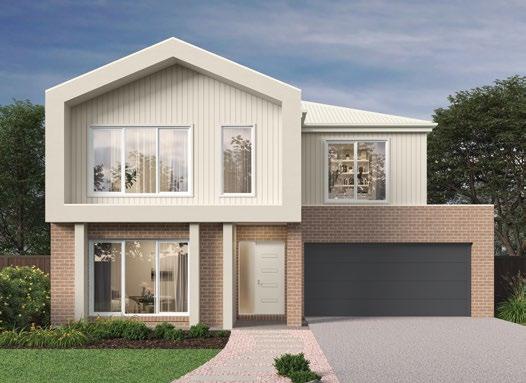
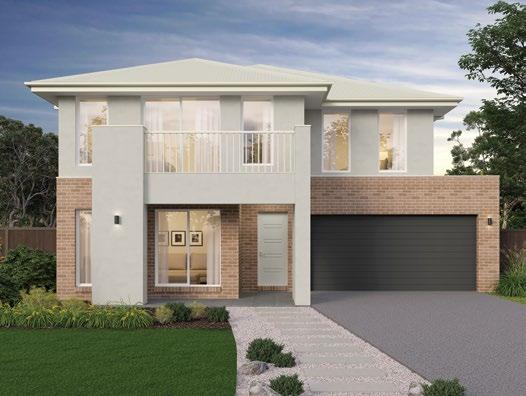
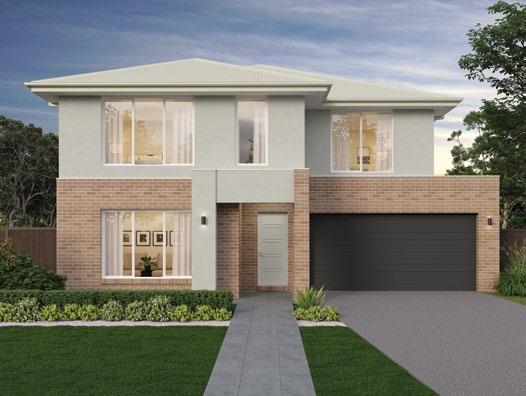
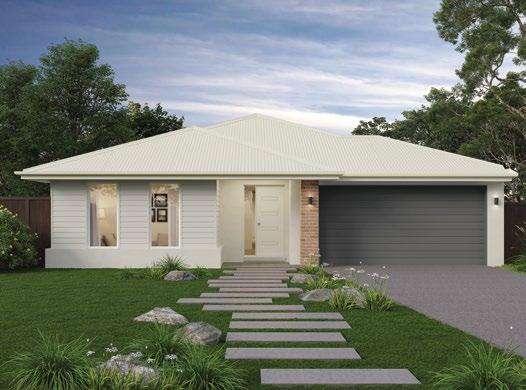

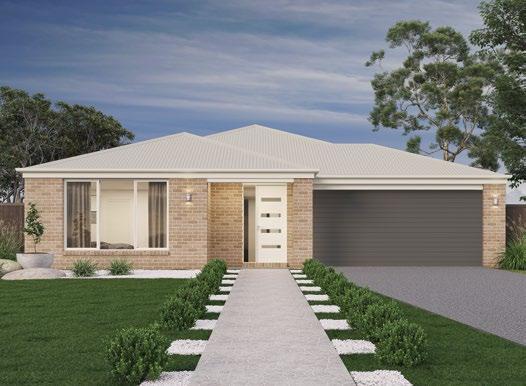
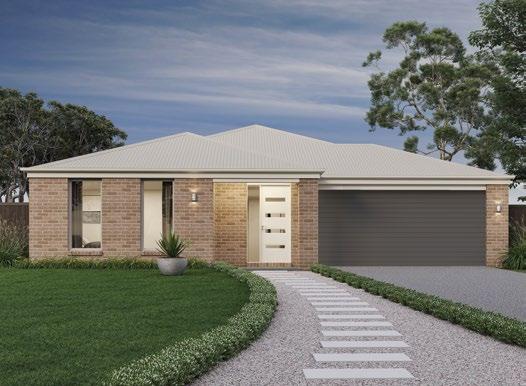
All images are for illustration purposes only.
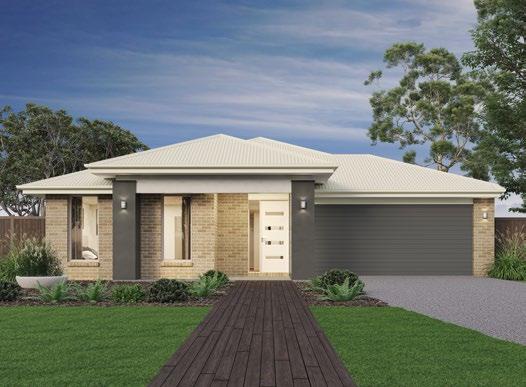


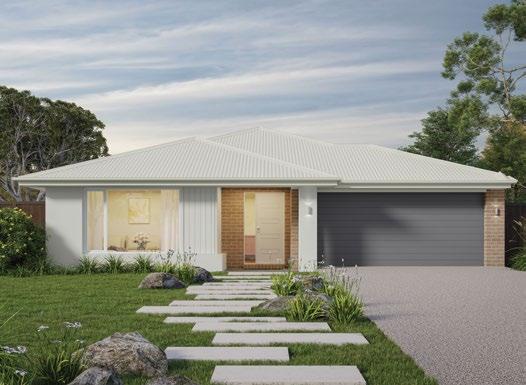
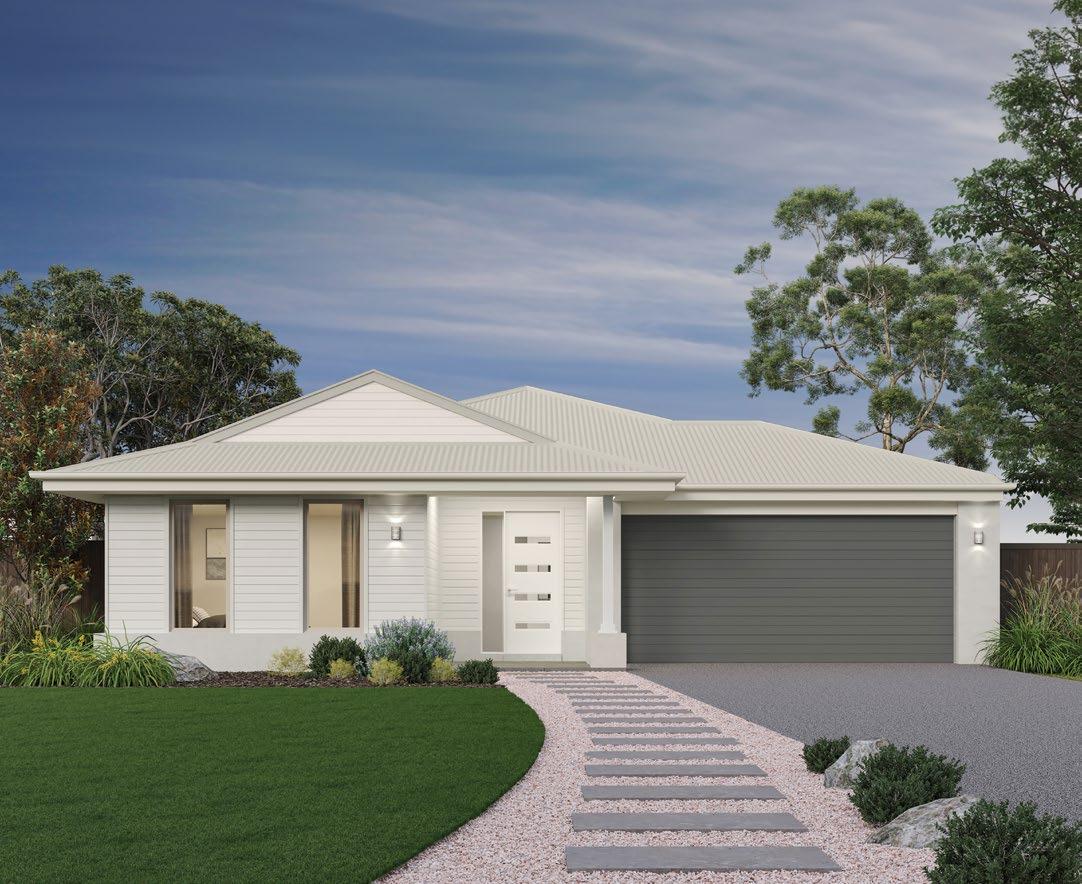

by nature, each home in the UP and ART Collection is impactful yet tasteful. Cleverly designed facades with a balanced blend of materials, and perfected with a durable COLORBOND®️ steel roof. With a wide selection of the latest colours and choice of classic pitch or contemporary parapet roof, add refined attention to detail to your new home.
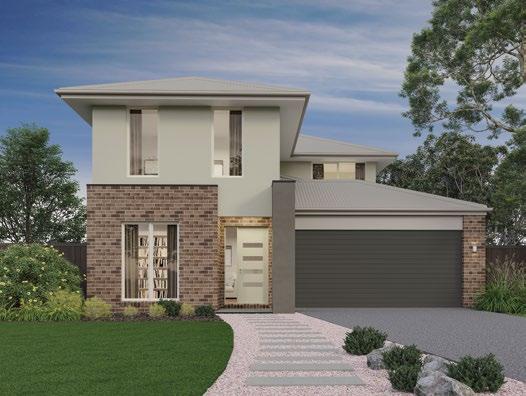
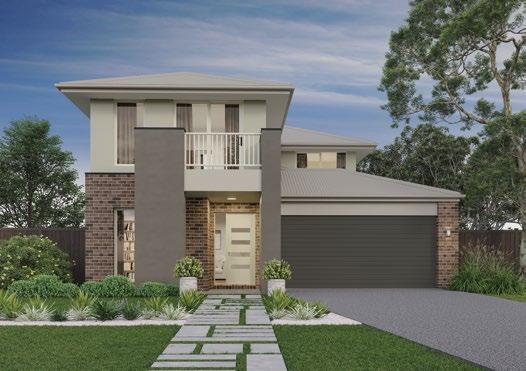
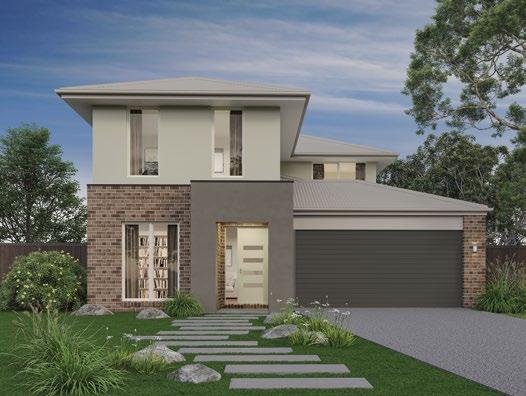
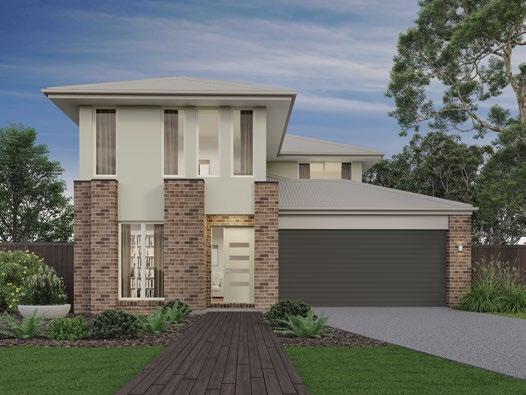
All images are for illustration purposes only. Facade renders displayed are based on 12.5m wide floorplans.

All images are for illustration purposes only. Facade renders displayed are based on 12.5m wide floorplans.
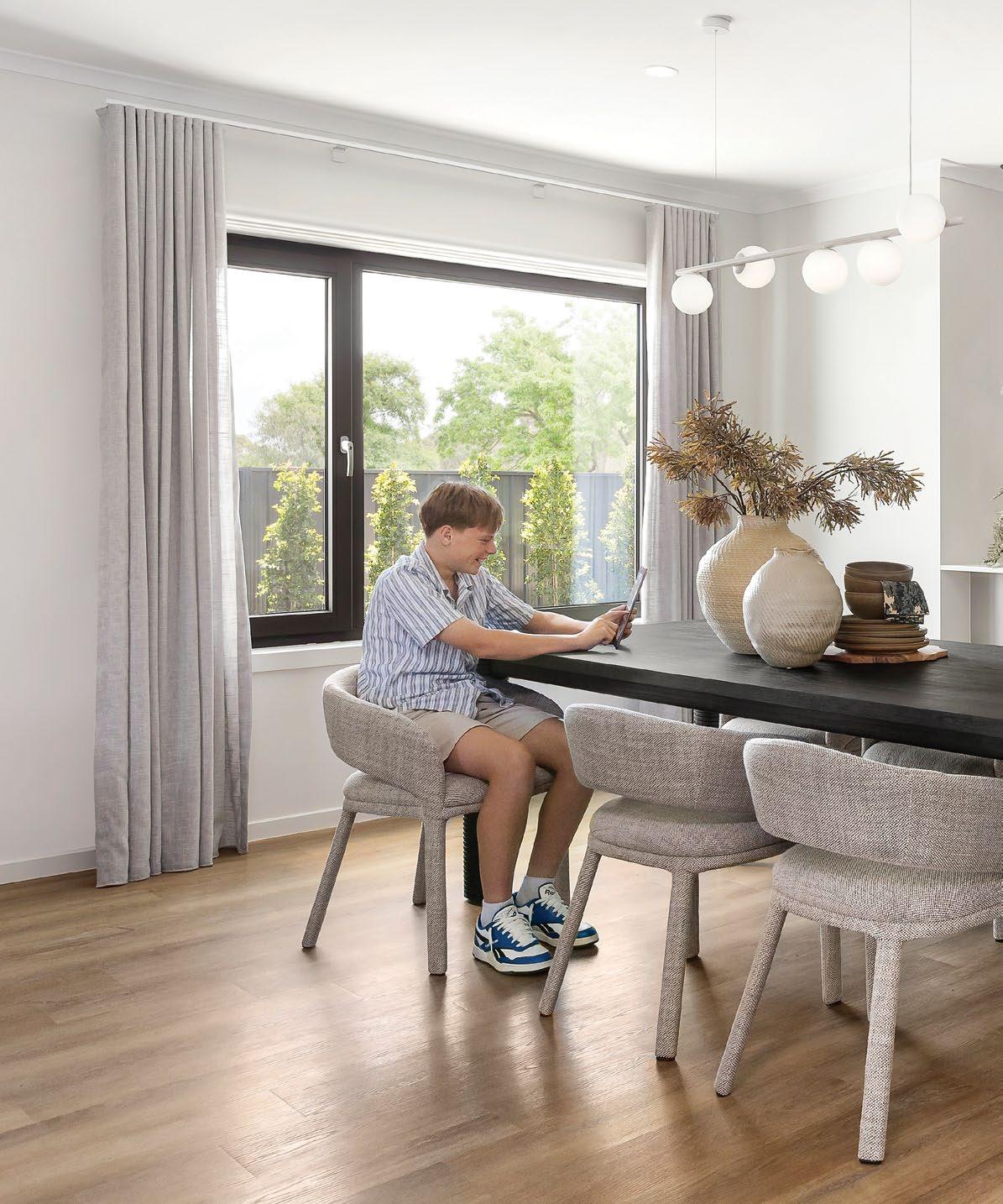
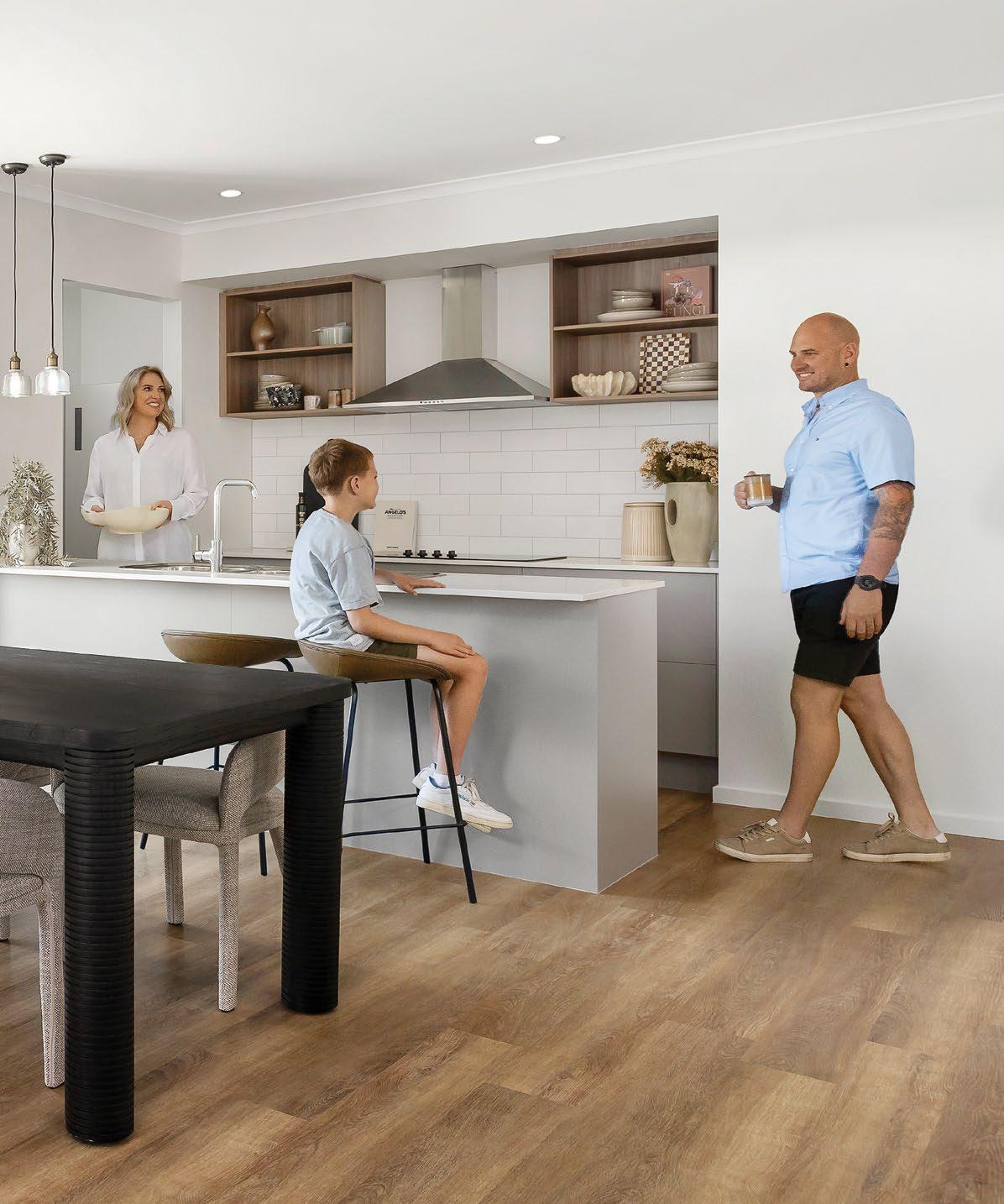
Select one cooktop option - Gas or Electric. For an all electric home, three-phase power is required.
COOKTOP
Westinghouse
60cm gas cooktop 4 burner (WHG643SB.)
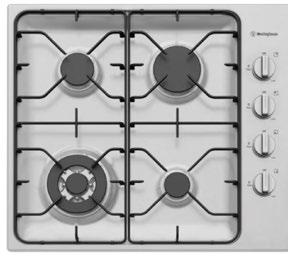
RANGEHOOD
ELECTRIC COOKTOP
Westinghouse
60cm 4 zone ceramic cooktop (WHC642BC).
Chef 60cm canopy rangehood (CRC612SB). $67
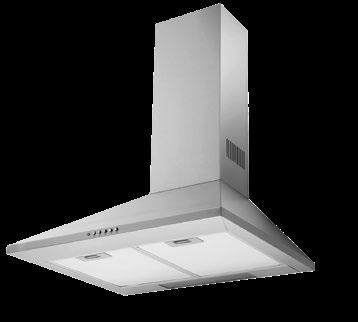
OVEN
Westinghouse
60cm multi function 5 oven (WVE6313SDA).
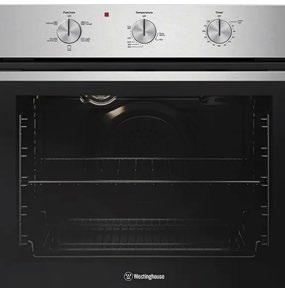
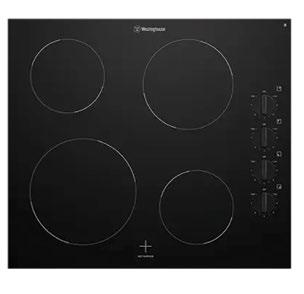
RANGEHOOD
Westinghouse 60cm slide out rangehood (WRH605IS).
$142
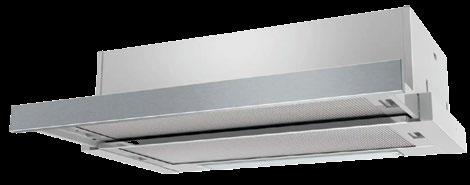
DISHWASHER
Westinghouse 60cm free standing dishwasher (WSF6606XA).
$1,124
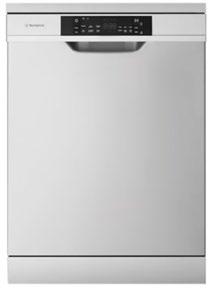
90CM GAS OPTION 1
Freestanding electric oven and gas cooktop (WFE911SB).
Stainless steel canopy rangehood (WRC902SD).
$753
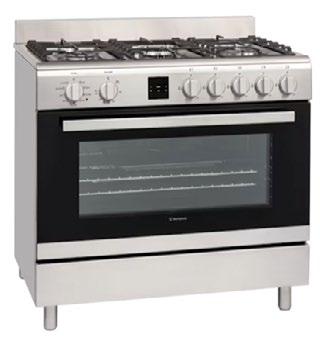
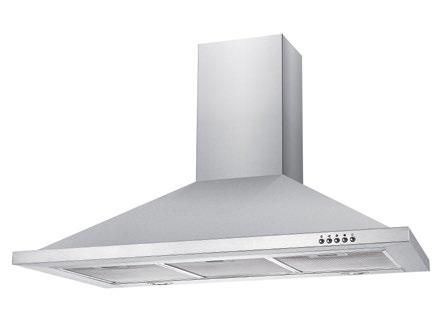
90CM ELECTRIC OPTION 1
Stainless steel multi-function oven (WVE9515SD).
4 zone ceramic cooktop (WHC942BC).
Stainless steel canopy rangehood (WRC902SD).
$1,288
90CM ELECTRIC OPTION 2
Pyrolytic dark stainless steel multi-function oven with AirFry (WVEP9917DD).
4 zone induction ceramic cooktop (WHI942BE).
Stainless steel canopy rangehood (WRCG940SB).
$5,085
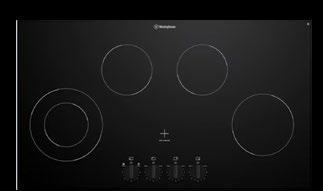
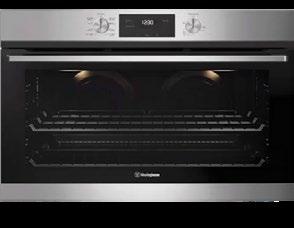

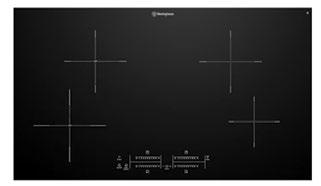
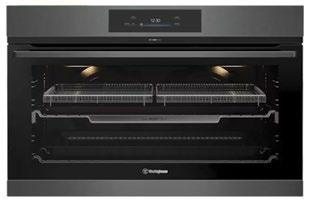
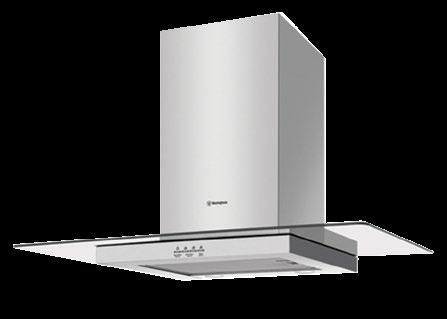
STANDARD
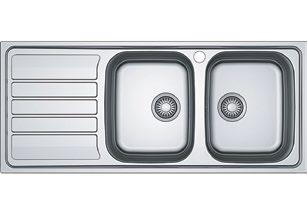
STANDARD SINK
Base MK2 double bowl sink with 1 taphole (2000156).
STANDARD
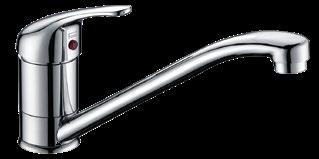
KITCHEN SINK MIXER
Chrome finish sink mixer. (9503412).
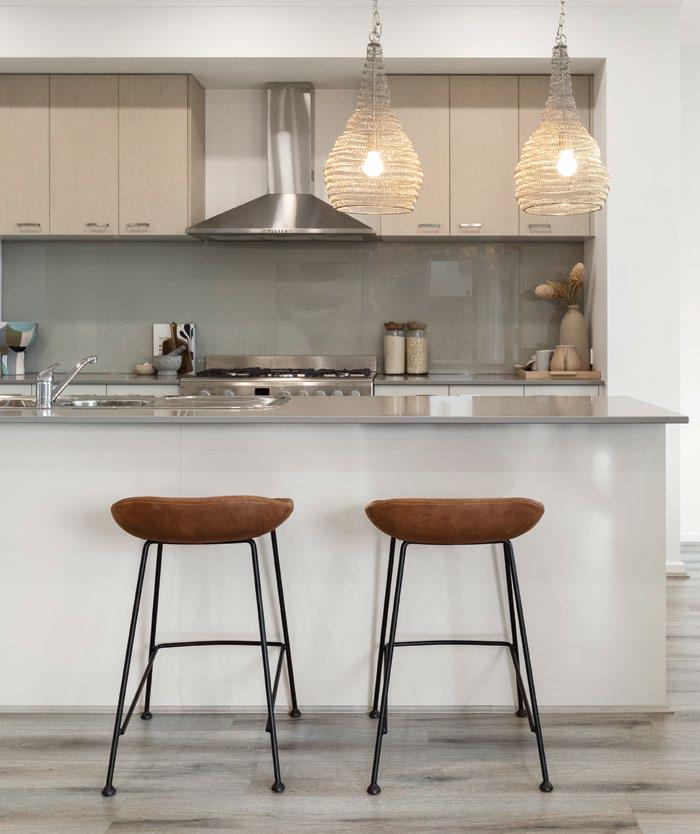
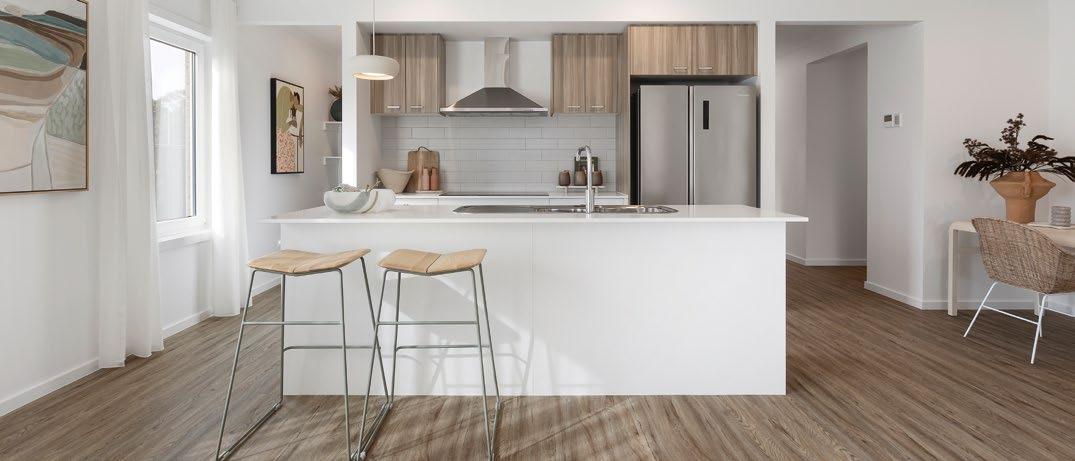
Laminate under-bench cabinet doors and 1 bank of 4 drawers (top drawer with cutlery insert).
Overhead cupboards to kitchen area and fridge space
Laminate benchtops from Builder's Category 1 range.
Chrome vanity cabinet handles from Builder's Category 1 range.
MICROWAVE PROVISION
Microwave space with power (single point). Microwave not included.
DISHWASHER PROVISION
Dishwasher space with power (single GPO) and (cold) water point (dishwasher not included).
(FRIDGE SPACE)
Tiled splashback from Builder's Category 1 range.
Natural finish laminate
1 x set of 2 x pot drawers to base cupboards.
$272
Caesarstone benchtop 20mm Builder's Category 1 (pricing will be layout specific).
$2,549 - $3,429.
Cold water point to fridge space $163.
Glass splashback to kitchen only. $1,035.
Upgrade - Silk gloss finish laminate to kitchen base cabinetry (pricing will be layout specific)
$706 - $920.
Upgrade - Silk gloss finish laminate to kitchen overhead cabinetry (pricing will be layout specific)
$304 - $400.
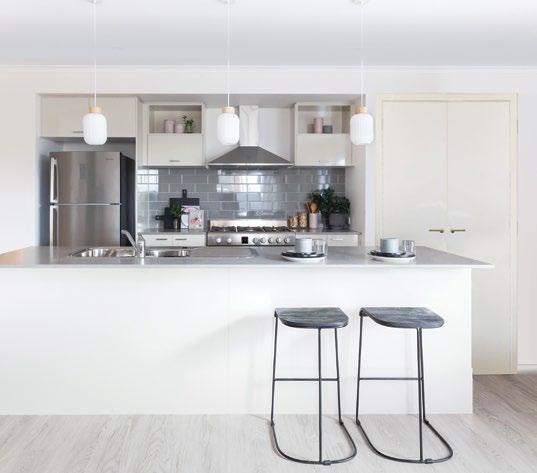
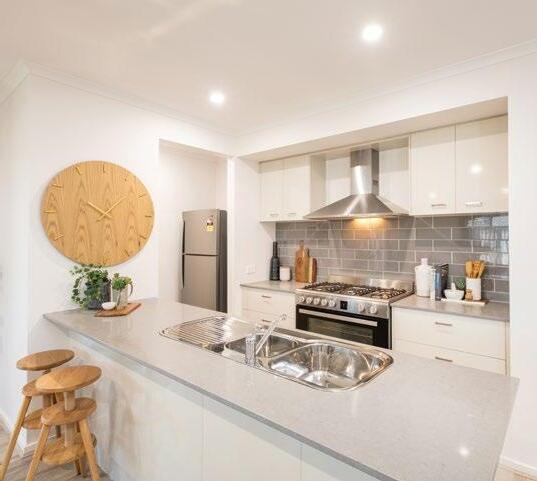

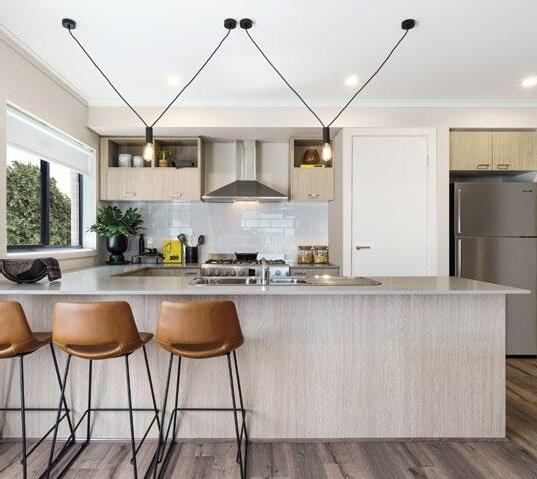
Includes standard 600mm appliances, upgrade walk-in pantry with 4 x melamine shelves to 3 sides. U shaped kitchen layout including, additional base cupboard, tiled splashbacks to two walls, fixed window with tiled reveals and 600mm standard appliances.
(Powder Room if Applicable)
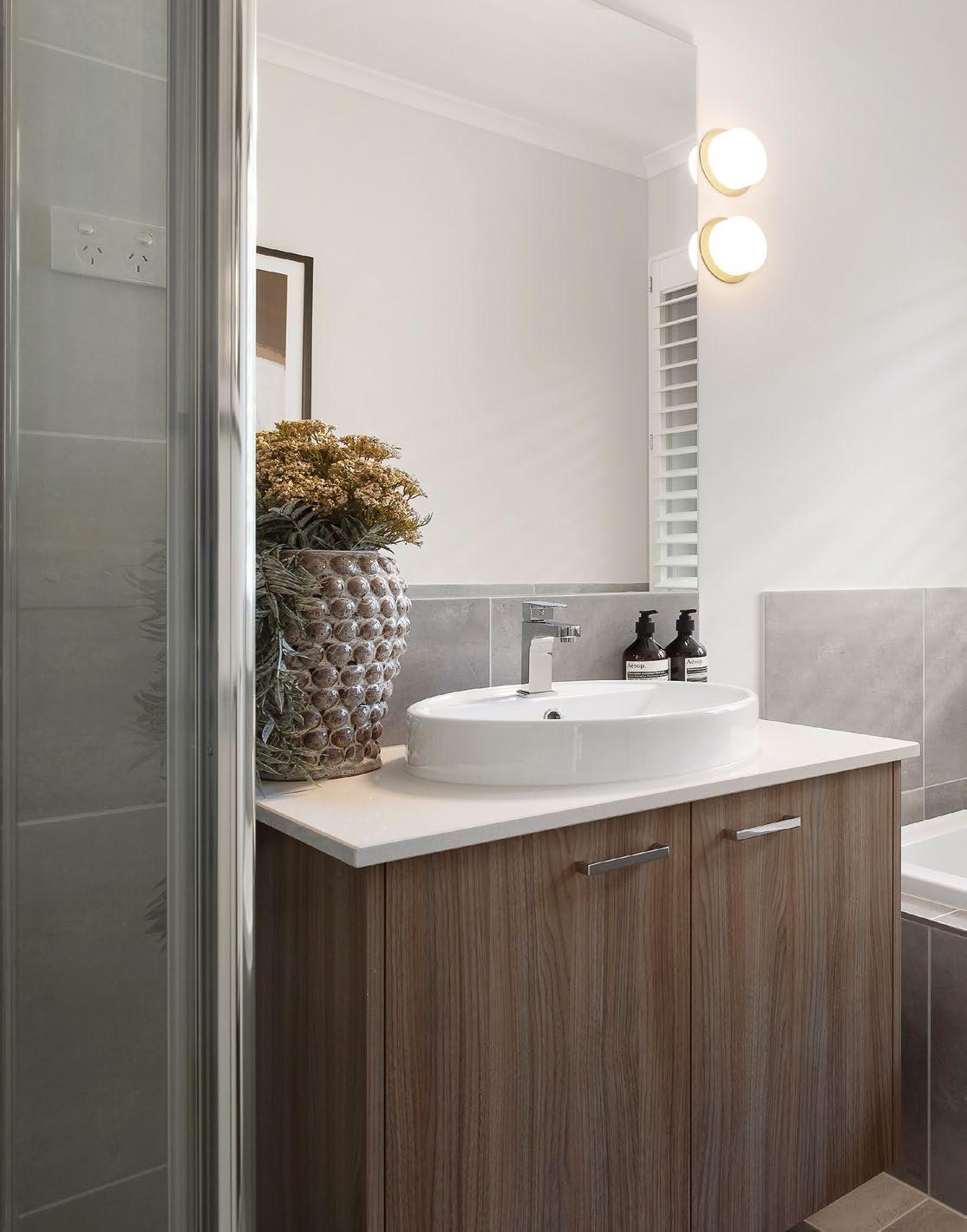

& ENSUITE (Powder Room if Applicable).
VANITY BASIN
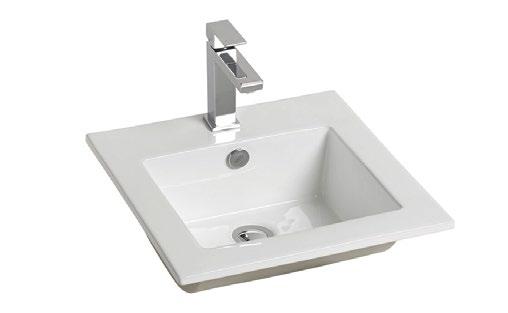
BASIN
Kado Lux square vanity basin with 1 taphole (9502324).
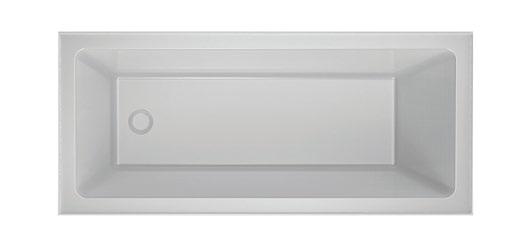
BATH
Rectangular white acrylic bath (sizing is product specific) (9504387). BATH STANDARD UPGRADE
SHOWER BASE
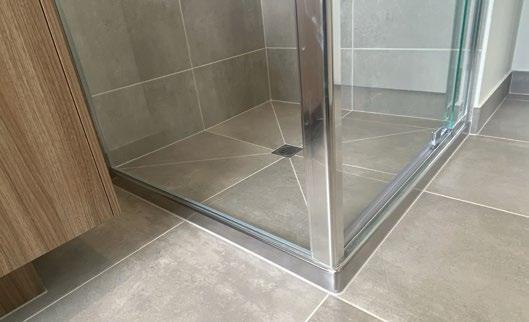
STANDARD SHOWER BASE
Tiled recessed shower bases to ground floor of all homes.
Tiled raised bases to first floor of double storey homes (sizing is product specific).
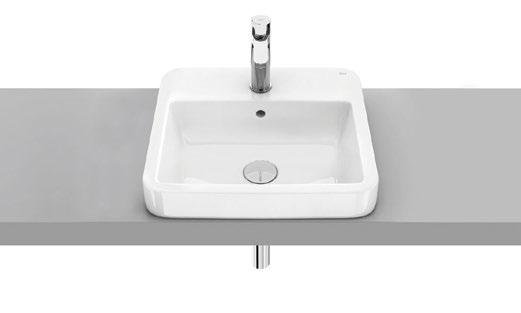
UPGRADE BASIN
Roca The Gap semi inset basin with 1 taphole (9506764). $137
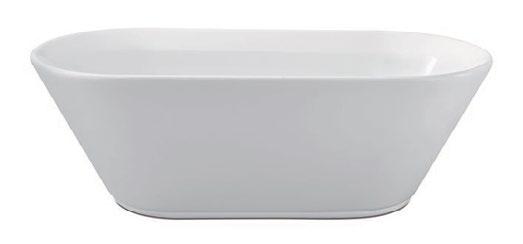
UPGRADE BATH
Posh Bristol freestanding bath (1560mm x 750mm x 560mm) (9504428).
$666
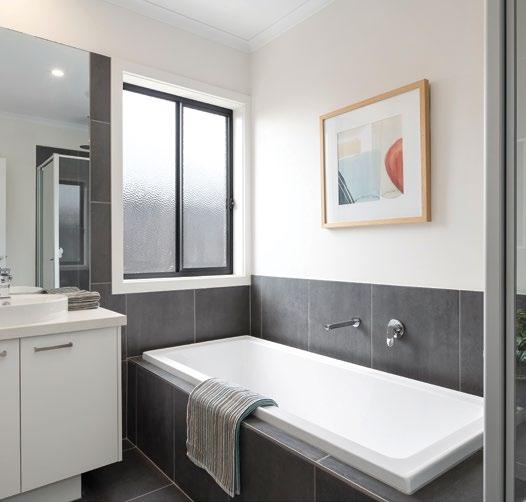

STANDARD UPGRADE $362
Posh Solus
Round - white (9502264).
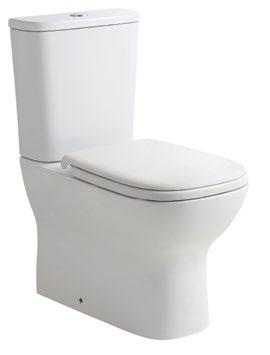
/ ENSUITE / POWDER ROOM CABINETRY
Joinery built laminate vanity units.
BATHROOM / ENSUITE / POWDER ROOM BENCHTOPS
Laminate benchtops from Builder's Category 1 range.
SHOWER SCREENS
2000mm high semi framed shower screen with overlap pivot door to Bathroom and Ensuite.
SHOWER RAIL
CABINET HANDLES
Chrome vanity cabinet handles from Builder's Category 1 range.
MIRROR
Polished edge frameless mirror to vanities.
Upgraded joinery in Bathroom, Ensuite and Powder Room (plan specific) to Silk Gloss finish $350.
Mizu Drift chrome 200mm round overhead shower rose (9505038) and Mizu Drift chrome gooseneck shower arm (9503825). $680. STANDARD TOILET
Rimless white back to wall close coupled toilet (9509218).
Caesarstone benchtops 20mm Builder's Category 1 for Bathroom, Ensuite and Powder Room (pricing will be layout specific). $948 - $3,786.
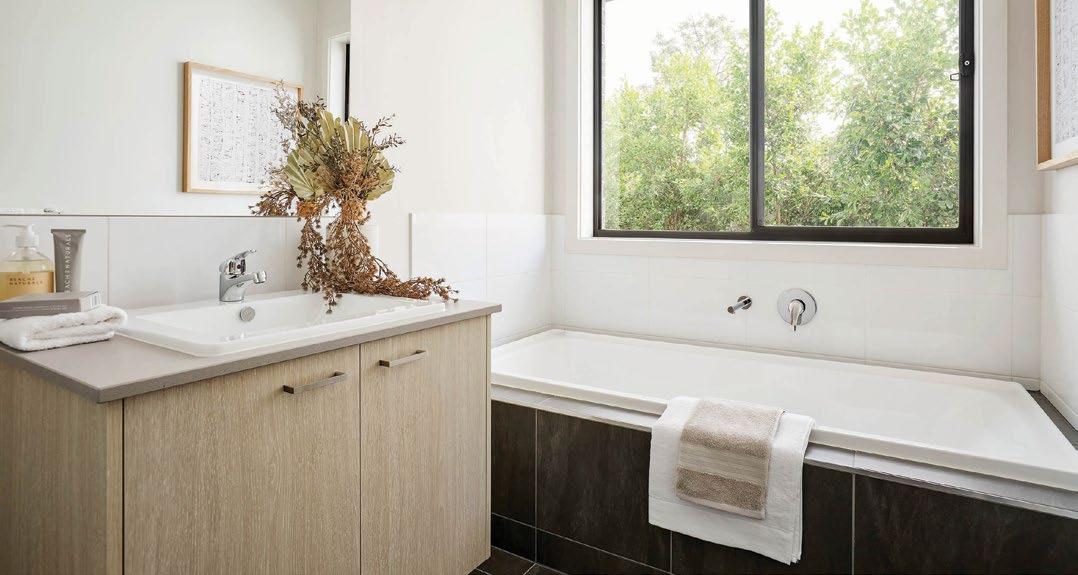
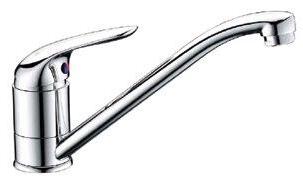



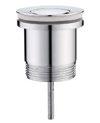
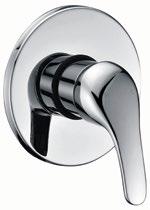
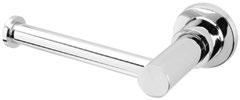
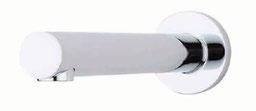

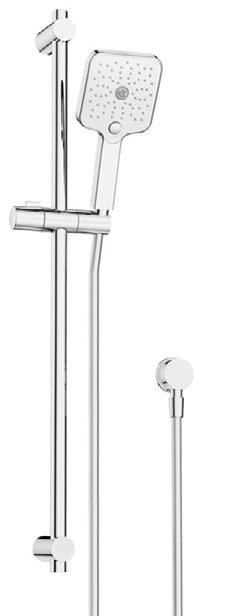
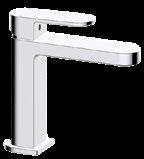
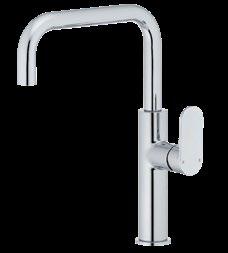


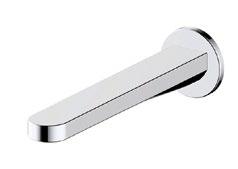



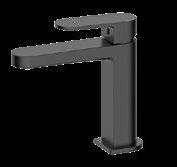
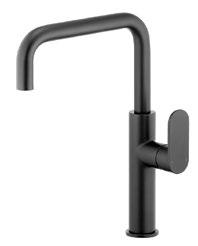

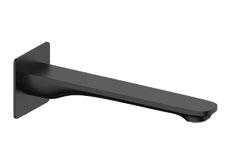

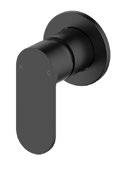

Laminate cabinet and bench to laundry with insert trough.
Caesarstone 20mm benchtop to laundry. $480
Silk finish to joinery $191.
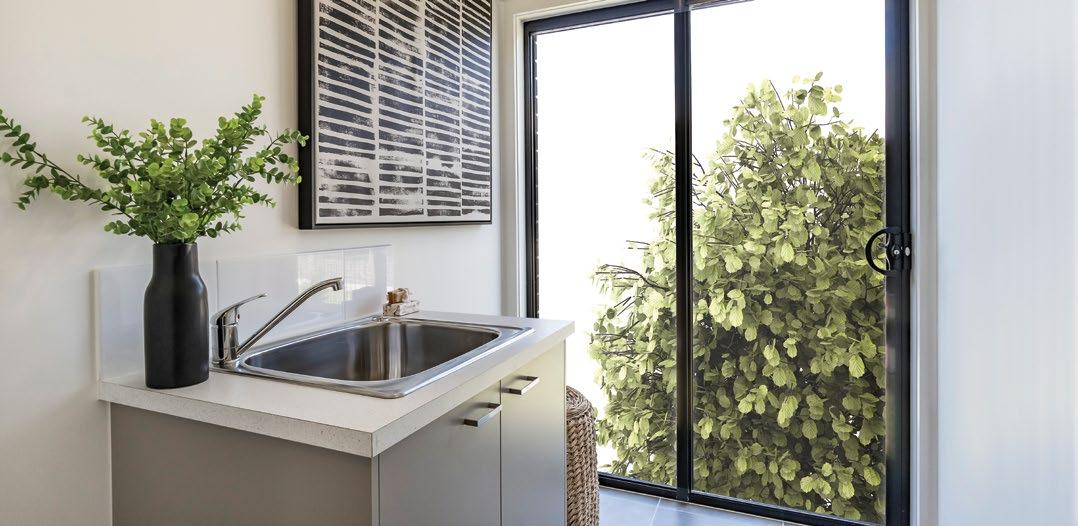
ROBES/ CUPBOARDS/ LINEN & PANTRY
1 white Melamine shelf with hanging robes to bedroom robes.
4 white Melamine shelves to pantry and linen cupboard.
1 white Melamine shelf to broom cupboard (product specific).
1 white Melamine robe tower (including drawers and shelves) $402 each.
2040mm nominal flush panel internal doors to secondary bedrooms.
Vinyl sliding doors to robes (2040mm nominal height). For secondary bedrooms $550.
Chrome frame mirror sliding doors to robes (2040mm nominal height). For secondary bedrooms
$1,260.
CEILING HEIGHTS (SINGLE STOREY)
2400mm nominal ceiling height to first floor.
CEILING HEIGHTS (DOUBLE STOREY)
2550mm nominal ceiling height to ground floor (product specific).
2400mm nominal ceiling height to first floor.
CORNICE
55mm cove cornice throughout.
SKIRTS / ARCHITRAVES
67mm nominal single bevelled, lambs tongue or colonial profile MDF skirtings and architraves.
10mm plasterboard to ceilings and walls throughout.
Closed pine stringer, carpet grade MDF treads, closed risers with dwarf plaster wall and painted handrail (staircase layout and configuration is product specific).
2550mm ceiling height in lieu of 2400mm
$1,370 - $3,700.
2700mm ceiling height in lieu of 2400mm
$2,730 - $7,390.
2700mm ceiling height in lieu of 2550mm (to ground floor of double storey)
$1,850 - $2,420
SINGLE STOREY
DOUBLE STOREY
Blockout single roller blinds (excluding wet areas) to Single Storey designs only
$1,520 - $1,900.
Blockout single roller blinds (excluding wet areas) to Double Storey designs only
$2,850 - $3,040.
Gloss acrylic to entrance door.
Low sheen acrylic to external timber work and other external doors.
Cement sheet infills and Alfresco ceilings - Solashield Matt
Plasterboard walls - 2 coats washable acrylic.
Plasterboard ceilings - 2 coats flat acrylic.
INTERNAL PAINT
Gloss acrylic to internal doors and woodwork. Note: Walls and woodwork to be one colour.
3 coat paint system in lieu of standard 2 coats (single storey) $2,150.
3 coat paint system in lieu of standard 2 coats (double storey) $3,330.
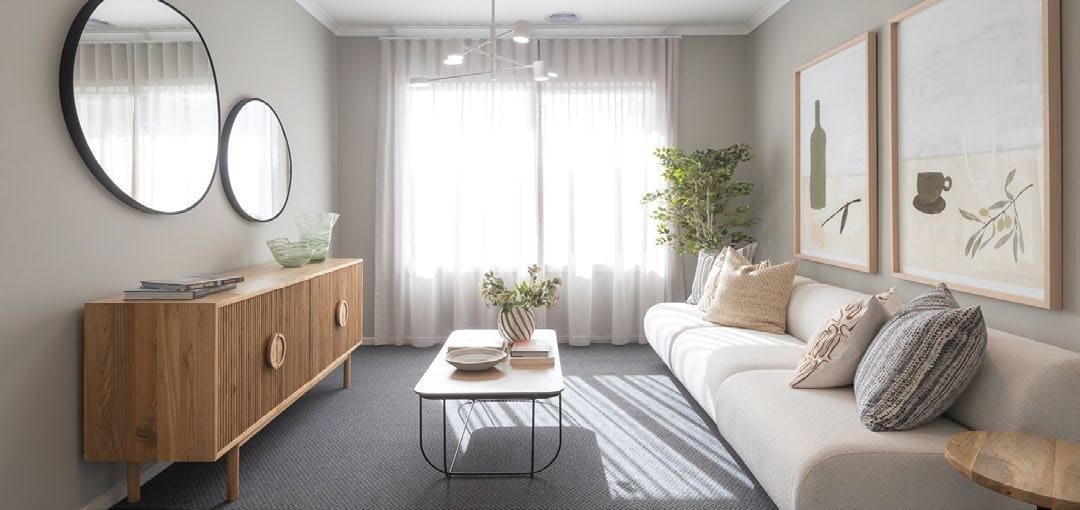
Ceramic tiles from Builder's Category 1 to kitchen, bathroom, ensuite, WC, laundry and powder room (if applicable).
Ceramic skirting tiles to bathroom, ensuite, WC, and laundry.
Ceramic tiles from Builder's Category 2 to kitchen, bathroom, ensuite, WC, laundry and power room (if applicable). $160.

Builder's Category 1 & 2 carpet to bedrooms and/or living, retreat, rumpus and study (not applicable to double storey homes)
$1,170 - $3,510.
Laminate flooring to remainder of house
$2,706 - $6,888.
Builder's Category 1 ceramic tiles to remainder of house
$3,069 - $7,812.
Builder's Category 3 & 4 carpet to bedrooms and/ living, retreat, rumpus, study and stairs (where applicable)
$1,740 - $7,721.
Vinyl plank flooring to remainder of house
$4,455 - $11,340.
Builder's Category 2 ceramic tiles to remainder of house
$3,234 - $8,232.
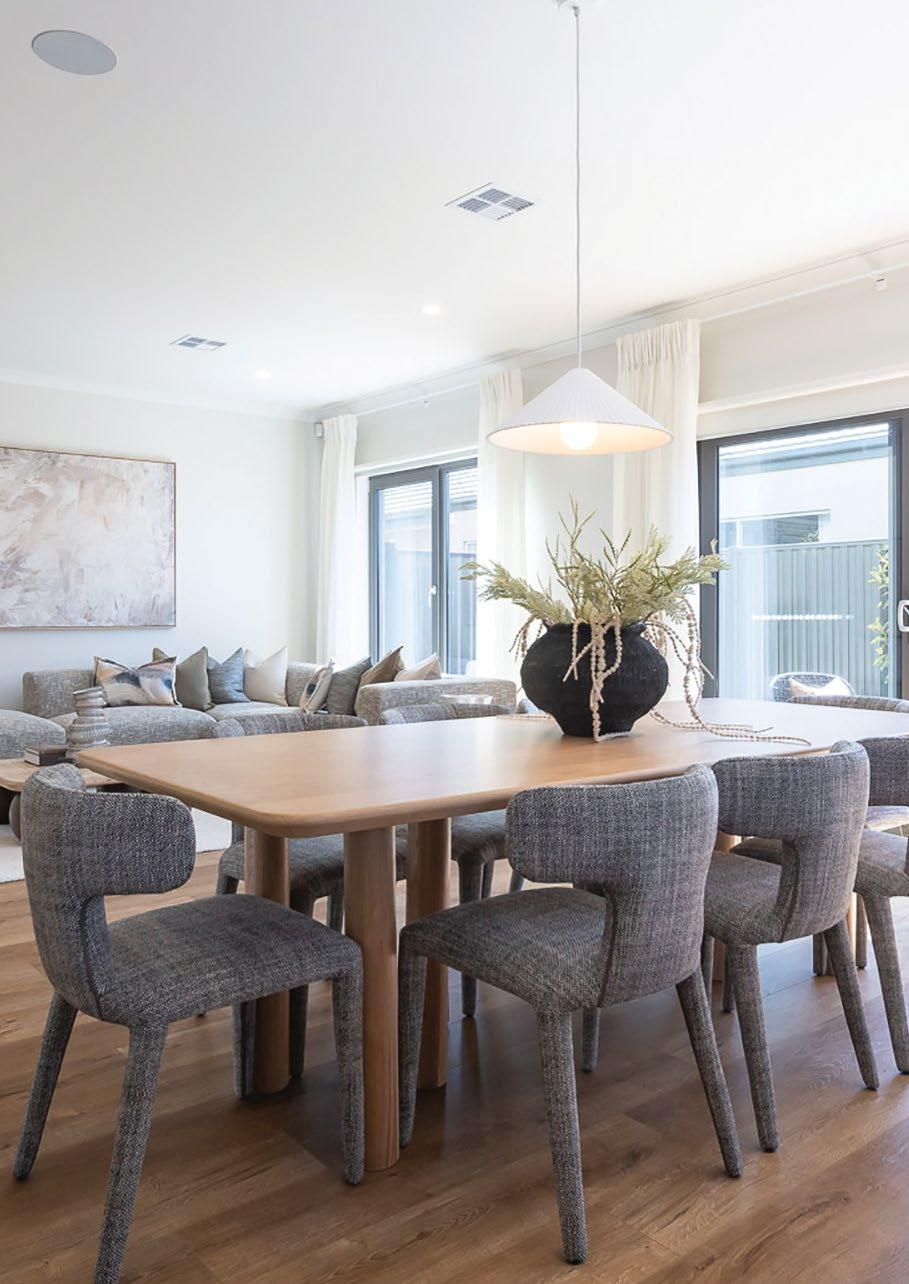
INTERNAL DOORS
2040mm high flush panel internal doors (including built-in robes).
DOOR FURNITURE
Chrome finish hinges, latches, and striker plates throughout and white cushion door stops.
INTERNAL DOOR FURNITURE
Chrome finish #L3 lever from Builder's Category 1 range to internal doors.
EXTERNAL DOOR FURNITURE
Chrome finish leverset to external doors.
EXTERNAL DOORS
2040mm high external grade flush panel doors.
STORAGE DOOR FURNITURE
Dummy levers to robes and linen doors (product specific).
2340mm nominal height doors in lieu of 2040mm high doors throughout (ceiling height specific) $1,123.
Cavity sliding unit including flush panel door (2040mm x 720mm) $356.
Privacy lock package. Includes ensuite, bathroom and WC $30.
Chrome deadbolt to front entry door $223.
Lockwood Nexion front entry mechanical lever set $284.
DOOR LOCKS
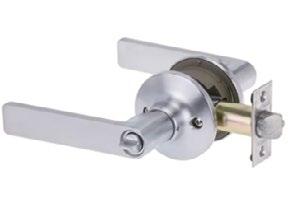
EXTERNAL DOOR LOCK
Lockwood Symmetry Series - Element Leverset.
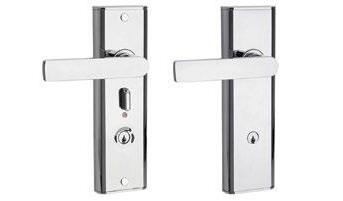
EXTERNAL DOOR LOCK
Lockwood Nexion mechanical lever set $228.
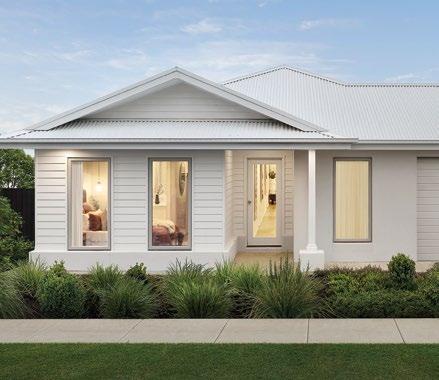
ENTRY DOORS
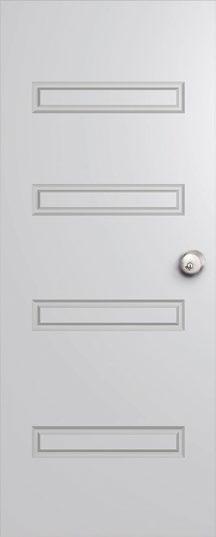
HUME XV10 FRONT ENTRY DOOR
2040mm high x 820mm wide entrance door. STANDARD

HUME XN1 FRONT ENTRY DOOR with clear glazing
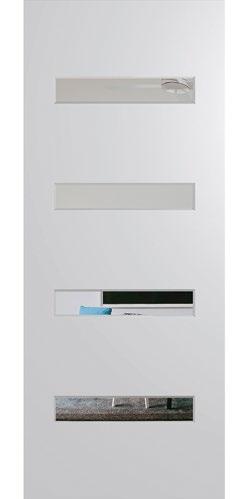
HUME XN5 FRONT ENTRY DOOR with clear glazing.
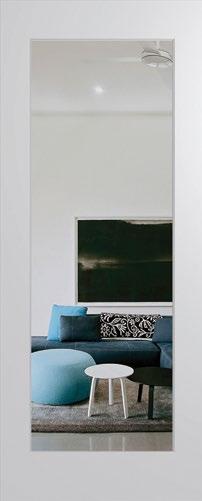
JST1 FRONT ENTRY DOOR with clear glazing.
Rainwater tank (2000L Slimline plumbed to 2 x toilets)
$4,790.
EXTERNAL TAPS
2 external garden taps (positions are product specific).
Plasterboard ceiling with 55mm Cove Cornice.
GARAGE DOOR
Sectional garage door (sizing is facade specific). Includes door remotes control unit (2 x remote and 1 x wall button).
EXTERNAL GARAGE DOOR
Hinged access door (product specific).
GARAGE SIZES
Additional garden tap $185 each.
Recycled water connection (plumbed to 3 points) $2,680.
Rear garage roller door option (design specific) $380.
Double garage in lieu of single garage $7,280
Single garage in lieu of double garage - $4,787 (CREDIT).
GARAGE EXTENSIONS
1 metre garage extension $4,510.
GARAGE DOOR INFILL
Brick infill above garage door opening (for openings up to 2.7m wide) $669.
2 metre garage extension (with vertical window to facade) $10,120.
Brick infill and painted lintel above garage door opening (for openings over 2.8m wide, up to 4.8m wide)
$1,560.
PORCH AND ALFRESCO
PORCH AND ALFRESCO
Integrated engineered "M" class concrete waffle pod (site specific) to all areas under standard roof line (Porch, Alfresco- if applicable) prepared for optional paving/ deck/ tile (extra costs apply).
SIDE ALFRESCO
Standard rear alfresco (design specific)
$2,920 - $8,850.
Grand alfresco (product specific).
$6,960 - $12,690.
PIERS IN ALFRESCO
Side alfresco (design specific)
$5,400 - $7,080.
1 x brick piers (470mm x 470mm) in lieu of steel post
$906
COLORBOND FENCING
TIMBER FENCING
2x brick piers (470mm x 470mm) in lieu of steel posts
$1,812.
1.8 metre nominal height Colorbond fencing (per linear metre) $165.
1.8 metre nominal height timber paling fence (per linear metre) $152.
CHARCOAL COLOURED CONCRETE PATHS & DRIVEWAY
Charcoal coloured concrete to driveway, porch and path (up to 35m2)
$5,950.
PLAIN CONCRETE PATHS & DRIVEWAY
Plain concrete to driveway, porch and path (up to 35m2)
$5,640.
EXPOSED AGGREGATE CONCRETE PATHS & DRIVEWAY
Exposed aggregate concrete to driveway, porch and path (up to 35m2)
$7,700.
CLOTHESLINE
LETTERBOX
Clothesline (wall or ground mounted) $668.
Freestanding metal letterbox $305.
1.8 metre nominal height timber paling fence with exposed posts & capping (per linear metre)
$180.
Charcoal coloured concrete paths to perimeter of house (up to 40m2)
$6,800.
Plain concrete paths to perimeter of house (up to 40m2)
$6,331.
Exposed aggregate concrete paths to perimeter of house (up to 40m2)
$8,800.
Concrete pad below clothesline (plain concrete) $465.
Freestanding pre-cast concrete letterbox $634.
Selection of Builder's Category 1 range clay bricks with natural colour mortar joints.
Single Storey: Brick infill above front elevation windows only. Painted lightweight infill to all other windows and doors (product specific).
Double Storey: Brick infill above all ground floor windows and doors (excluding garage vehicle access door). Painted lightweight infill to all other windows and doors (product specific).
Colorbond®️ roof (includes sarking).
Colorbond®️ fascia, gutters, and downpipes.
High performance windows and sliding doors featuring double glazed safety glass.^
Feature windows to front facade (product specific).
FLYSCREENS
Flyscreens with aluminium mesh to all openable windows. Doors not included.
Upgraded bricks. (Refer to preselected colour schemes)
$3,500.
Brick infill above all windows and doors (excluding garage door)
$1,611.
Increase roof pitch to 25 degrees nominal in lieu of 22.5 degrees $975.
Eaves to front facade (priced per house type)
$990 - $2,490.
Obscure Glazing. Clear Glazing
$0.
Eaves to full perimeter of home (excluding facade) $2,979.
SAFETY SWITCH
RCD safety switch with circuit breaker to meter box.
SMOKE DETECTORS
Hardwired (photoelectric) smoke detectors with battery backup.
LIGHTING
LED globes and plastic shades as per detailed electrical plan (locations and quantities are product specified).
BATHROOM & ENSUITE LIGHTING
EXTERNAL LIGHTING UPGRADES
Additional standard internal light point $63 each.
1 x downlight tri-colour sealed white $160.
2 x heat lamps to Bathroom or Ensuite $760.
Additional standard external light point $108 each.
4 x heat lamps to Bathroom or Ensuite $850.
2 x Lucci up/down lights to front facade $488.
POWER POINTS
Power points & and light switches as per detailed electrical plan (locations and quantities are product specific).
TV POINTS AND ANTENNAS
2 TV points (coaxial cable to roof space for future connection to antenna). Antenna not included.
BATHROOM FANS
Externally vented exhaust fans over showers.
WC & POWDER ROOM FANS
Externally vented exhaust fan to internal WC / powder room (product specific).
ELECTRICAL PACKS
Additional double power point $61 each.
TV antenna (including booster and power point) $742.
External double weatherproof power point (10 amp) $126 each.
NBN
Fibre provisioning, includes internal conduit to future enclosure, 1 fibre data point and 1 double power point $945.
Opticomm fibre package includes provisioning, 4 x data and 2 x TV points (some areas may require antenna). $2,303.
Additional data/phone/TV point to NBN package (includes 1 data point and 1 power point) $163.
NBNco fibre package includes provisioning, 4 x data and 2 x TV points (some areas may require antenna).
$2,303.
Alarm system including 3 x indoor sensors
$1,584.
Rinnai Electric Heat Pump. The Rinnai Enviroflo GR Series Electric Integrated Heat Pump hot water systems are your reliable choice for efficient hot water.

3 Star gas heating unit with manual controller. Located in roof space ducted to living areas and bedrooms (unit size and number of points is product specific - excludes wet areas).
LPG kitchen appliances and ducted heating in lieu of natural gas $668.
Brivis Advance evaporative cooling up to 7 points (single storey or first floor of doubles only
$5,365.
Brivis Promina low profile evaporative cooling unit up to 7 points (single storey or first floor of doubles only)
$5,835.
Delete standard central heating unit - $2,760 (CREDIT).
Rinnai split system air conditioning (26m2 - 44m2) $3,439.
Electric solution where gas is not applicable. Deletion of heating unit and 600mm appliances. Another heater option must be selected -$2,650 (CREDIT).
Brivis Advance evaporative cooling up to 9 points (single storey or first floor of doubles only)
$6,367.
Brivis Promina low profile evaporative cooling unit up to 9 points (single storey or first floor of doubles only)
$6,528.
Rinnai split system air conditioning (37m2 - 62m2) $4,104.
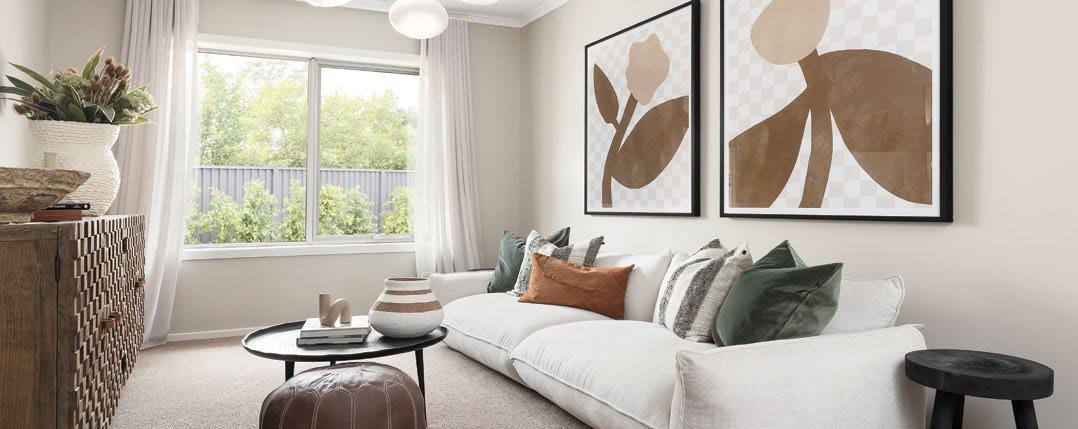
Double

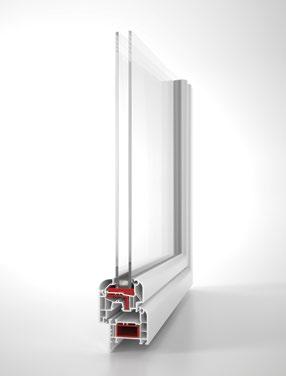
THERMAL PERFORMANCE
Maintaining a comfortable indoor environment throughout the year.
WINDOW LOCKS
Locks to all windows to ensure safety and peace of mind.
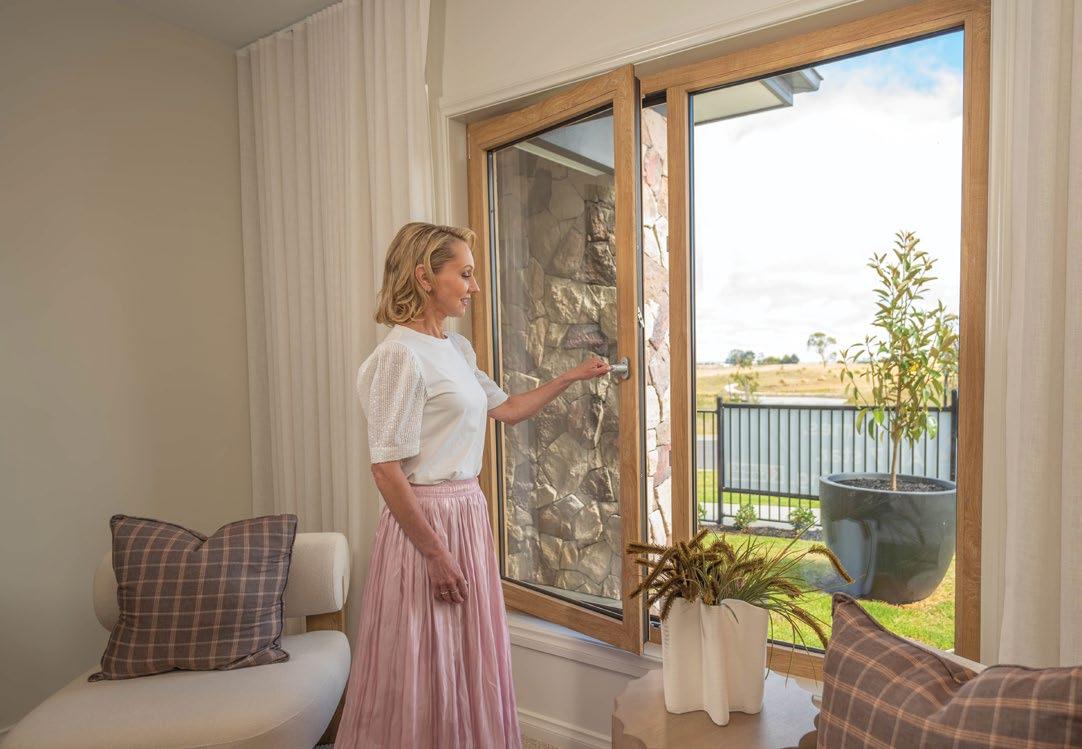
This innovative design encapsulates a host of benefits, transforming your home from every angle.
ENERGY EFFICIENCY
Significant reduction in a home’s heat loss during winter or gain during summer.
CONDENSATION CONTROL
Preventing moisture-related issues.
LOW MAINTENANCE
Quick and easy to clean.
HIGH ACOUSTIC INSULATION
Significantly diminishing outside noise for a quieter home.
Long-lasting, even in harsh conditions.
UV PROTECTION
Blocking harmful UV rays to safeguard interiors.
ENVIRONMENTAL BENEFITS
Reducing energy consumption and promote recyclability.
CUSTOMISATION
A variety of styles, colours and finishes.
SECURITY
Multi-point locks and reinforced frames.




































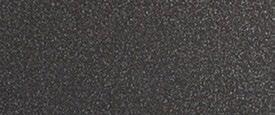
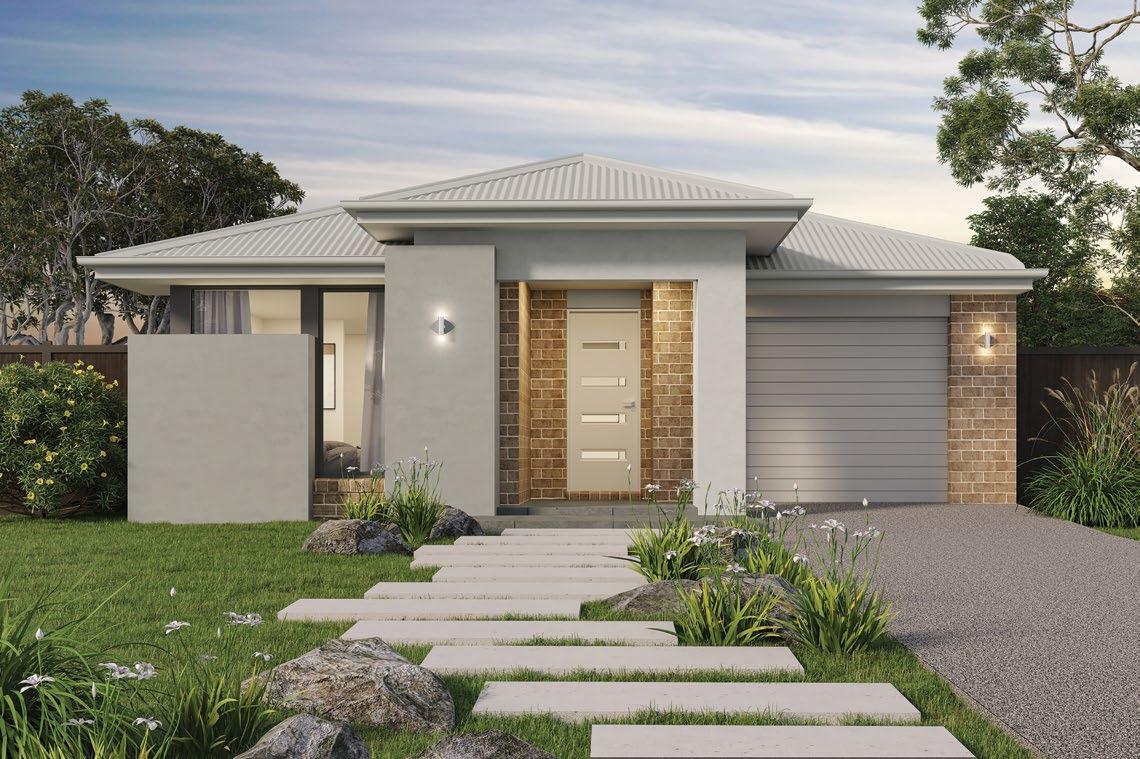
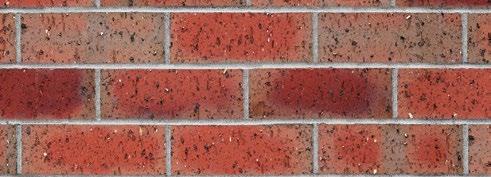
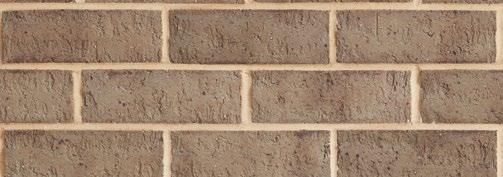




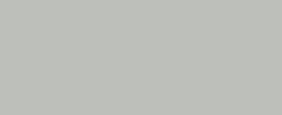
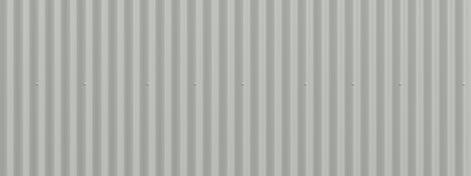
Impression
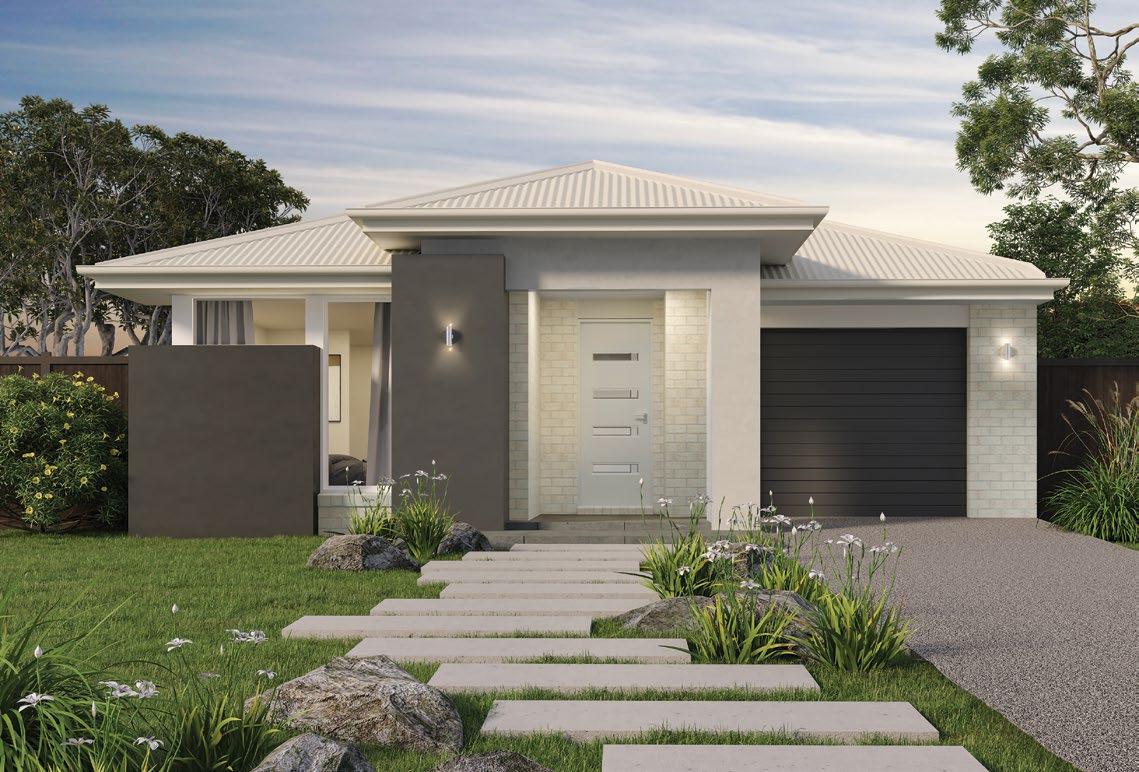





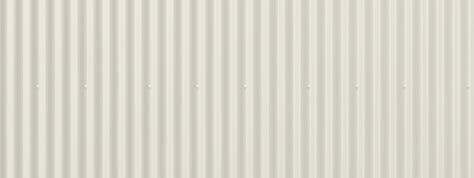
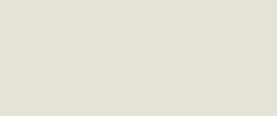

Artist Impression
CHOOSE 1 OF 4 EXTERNAL COLOUR SCHEMES
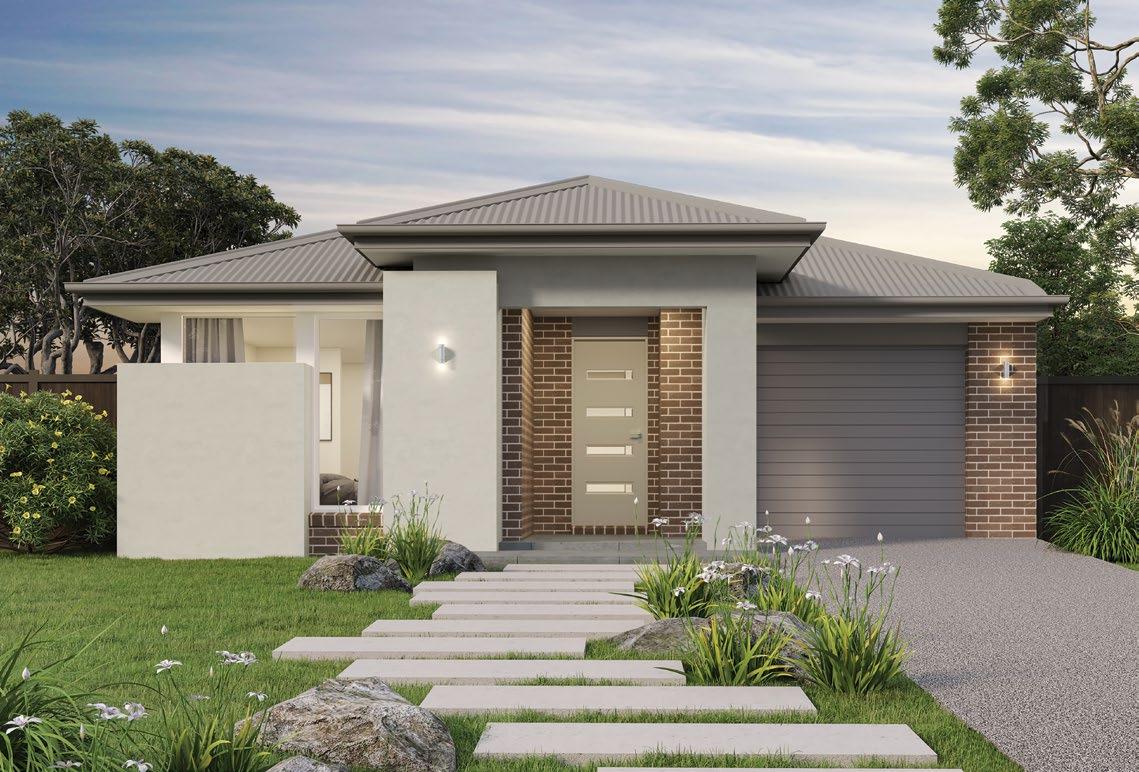


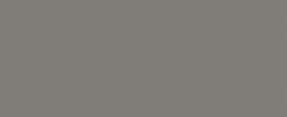




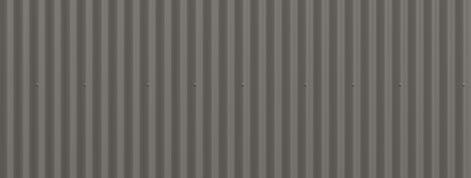
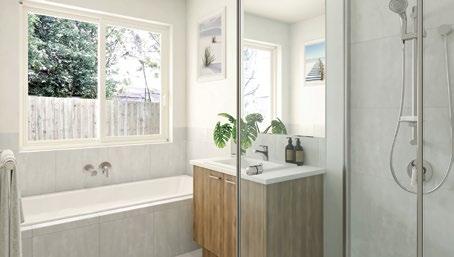

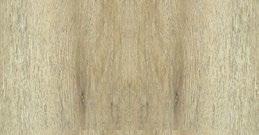
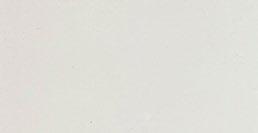

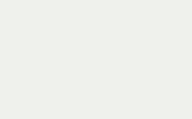
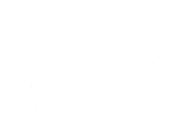
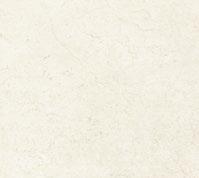
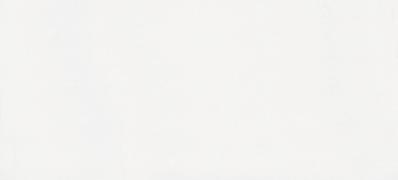
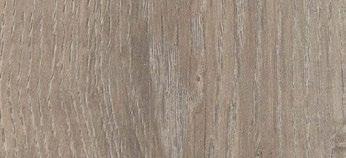
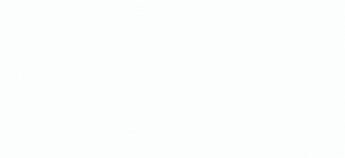
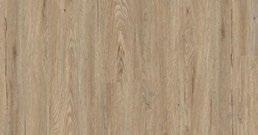
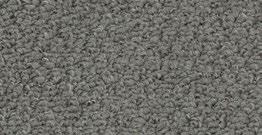
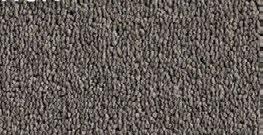
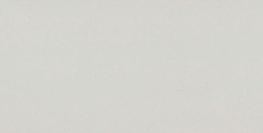
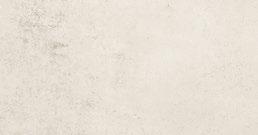
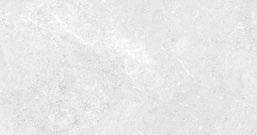
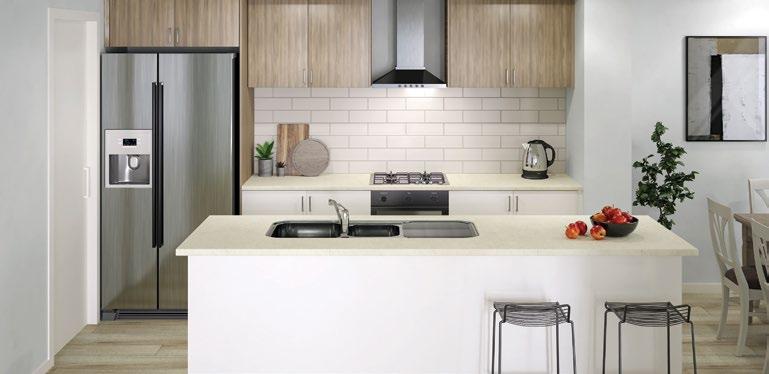
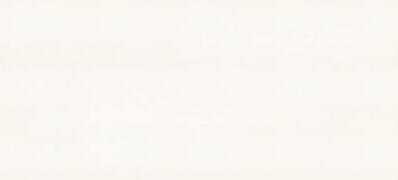
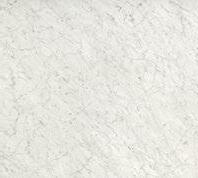
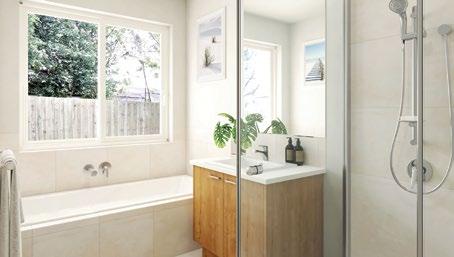
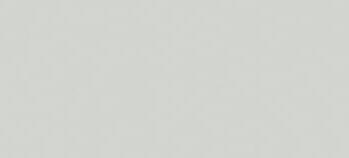
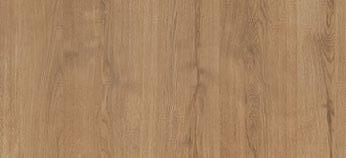

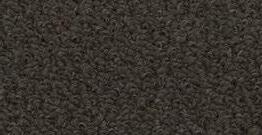
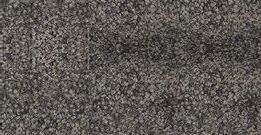


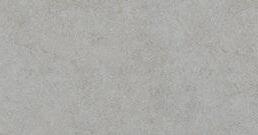
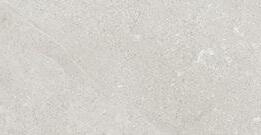
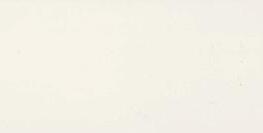
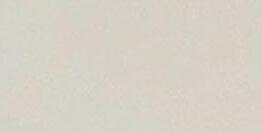

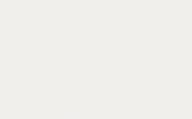
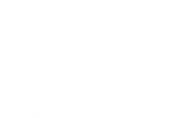

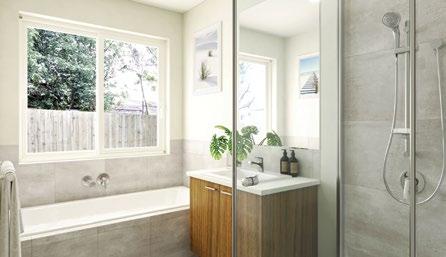
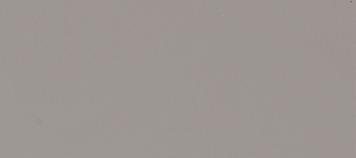
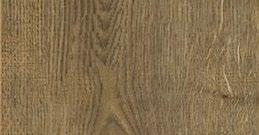
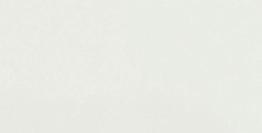

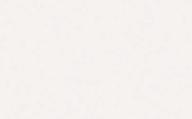

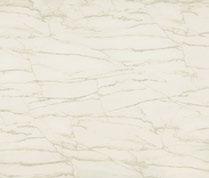
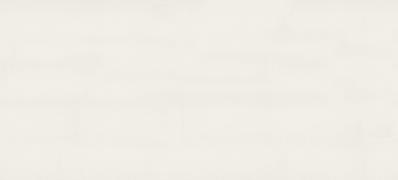
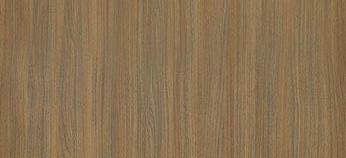
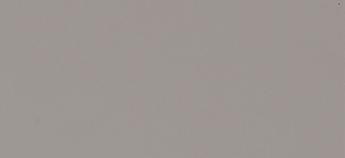
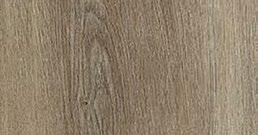
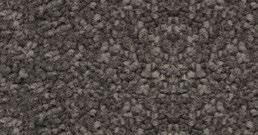
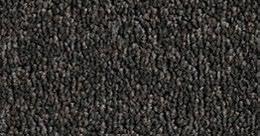
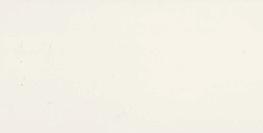



CHOOSE 1 OF 4 INTERNAL COLOUR SCHEMES
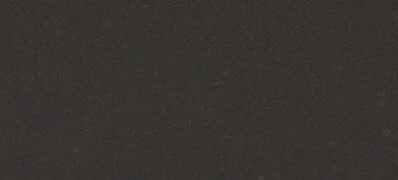
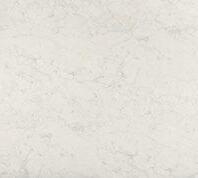
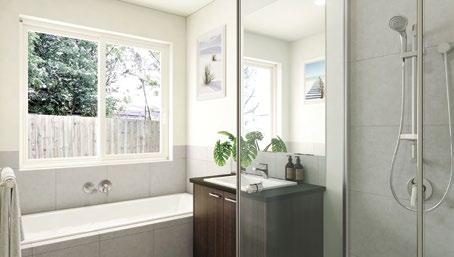
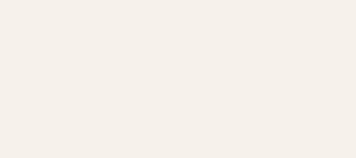
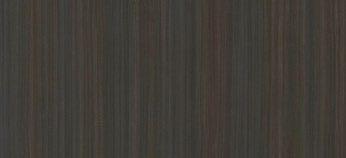
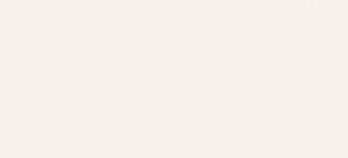
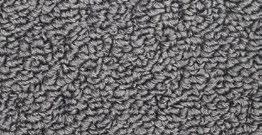
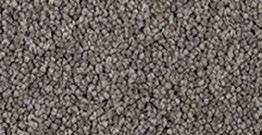
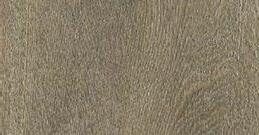
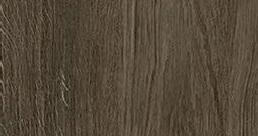
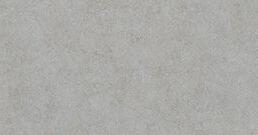
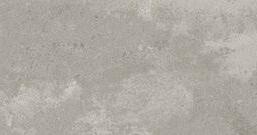
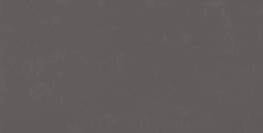
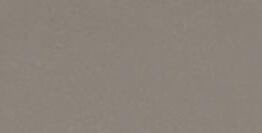

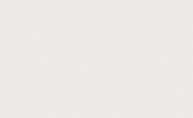

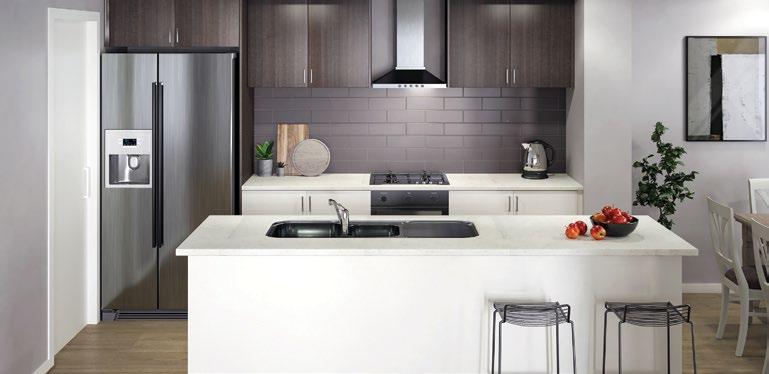
Have peace of mind knowing that at JG King Homes all of these items are included when we are constructing your dream home!
Engineer designed concrete slab (site specific) to all areas under standard roof line (Porch, Alfresco) prepared for optional paving/deck/tile finish.
FRAMING
100% recyclable BlueScope Steel precision engineered high tensile frame and roof trusses.
Reflective foil to external framed walls of house.
Insulation batts to external walls and ceilings - product and site specific to achieve 7-star rating
Upgrades may be required due to structural and client variations. If so, additional costs may apply.
Plans, fees, and building permits (excluding planning permits and/or dispensations if required).
REPORTING
Site investigation reports.
MAINTENANCE
3 months maintenance period.
7-STAR
7-star energy rating report (excluding cost incurred to meet 7-star due to client upgrades).
Choice of predetermined designer internal and external colour selections (subject to developer approval where required). Refer to pages 46-53.
50 year Truecore®️ steel frame structural warranty (backed by Bluescope Steel). For more information please visit warranties. bluescopesteel.com.au/site.
45 year COLORBOND®️ steel roof with warranty. For more information please visit warranties.bluescopesteel. com.au/site.
SITE COSTS AND CONNECTIONS
Site costs and connections based on land size up to 600m2, maximum 6m setback to house, and 300mm fall over building area.
STORMWATER
Stormwater and sewer connection within allotment (up to 600m2 land size) and to a maximum depth of 1.5m.
UTILITY CONNECTION
Underground power, gas (if available) and water run-ins. Excludes any consumer account opening fee and usage costs.
BUSHFIRE COMPLIANCE
Bushfire compliance up to BAL 12.5 (as required).
TERMITE TREATMENT
Termite treatment to all surface penetrations to concrete slab.
FOUNDATIONS AND FOOTINGS
Thermally efficient, Engineer designed "M" class concrete waffle pod slab (site specific). Excludes excavation of rock and excess spoil removal.
PHOTOVOLTAIC (PV) SYSTEM
7 x 440w panels (all in the same orientation) 3kw Inverter (non-hybrid) Single Phase.

(Additional Cost)
RAINWATER TANK
2000lt rainwater tank including downpipe inlet strainer, 1 tap (gravity fed), and pump connected to WC’s and 1 cold water washing machine point.
HOT WATER SYSTEM
Rinnai Enviroflo GR Series Electric Integrated Heat Pump hot water system.
Floor wastes to wet areas and full floor waterproofing (product specific).
Development consent and approvals not included.
HIH NSW LEVY
HIH NSW Levy.
BASIX ENERGY REPORT
Basix Energy Report.
NSW INSPECTION FEE
Extra over for NSW inspection fee.
WEEP HOLE INSERTS
Stainless steel weep hole inserts.
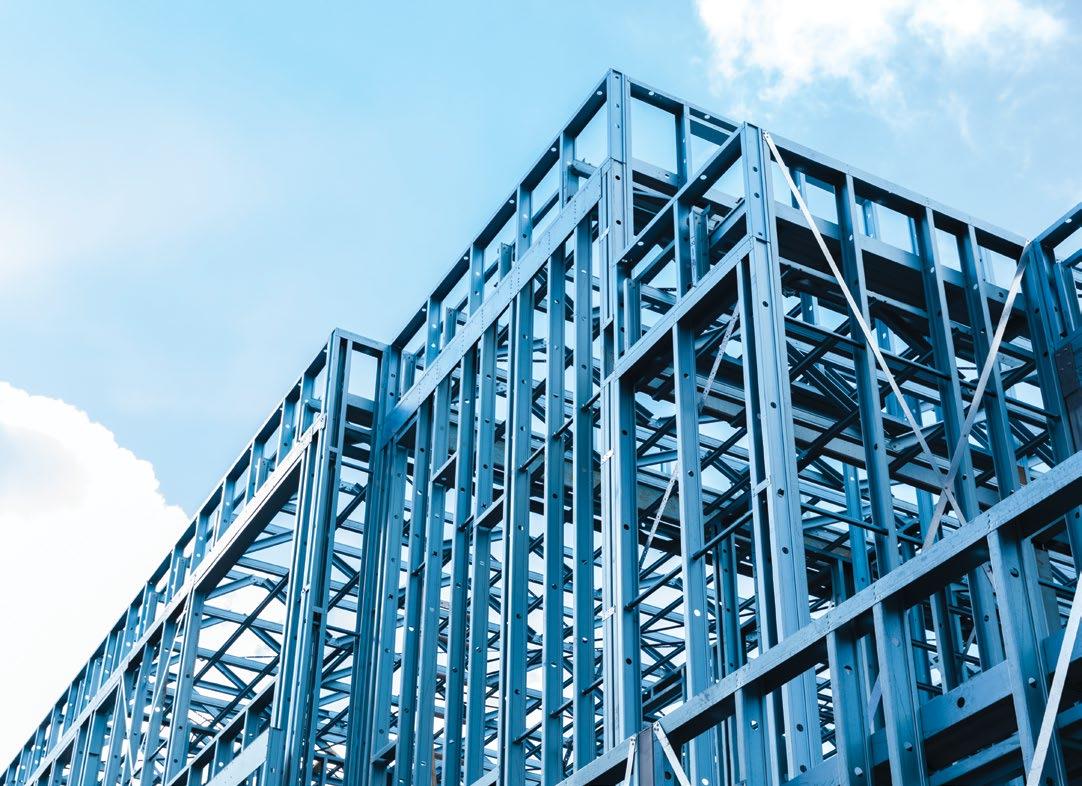
Mildura
12 Offices Around Victoria
Echuca
Bendigo
Horsham
Ballarat
Shepparton
Wodonga
Melbourne
Warrnambool
JG KING HOMES OFFICES
BALLARAT
Bairnsdale
Traralgon
Geelong
1816 Sturt Street, Alfredton VIC 3350
BAIRNSDALE
101 Main Street, Bairnsdale VIC 3875
BENDIGO
17 High Street, Kangaroo Flat VIC 3555
ECHUCA
128 Hare Street, Echuca VIC 3564
GEELONG
6 Essington Street, Grovedale VIC 3216
HORSHAM
146 Firebrace Street, Horsham VIC 3400
MELBOURNE
Level 1/261 Salmon Street, Port Melbourne VIC 3207
MILDURA
151 Deakin Avenue, Mildura VIC 3500
SHEPPARTON
Shop 2/8005 Goulburn Valley Highway, Shepparton VIC 3630
TRARALGON
154 Argyle Street, Traralgon VIC 3844
WARRNAMBOOL
Unit 1/1051 Raglan Parade, Warrnambool VIC 3280
WODONGA
68 High Street, Wodonga VIC 3690