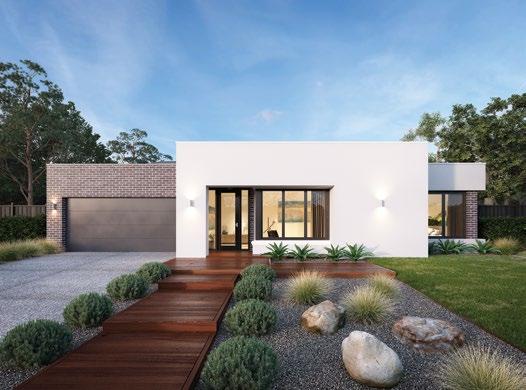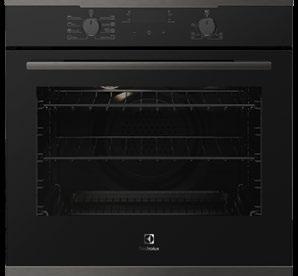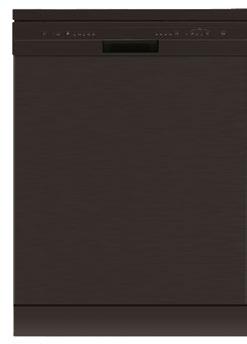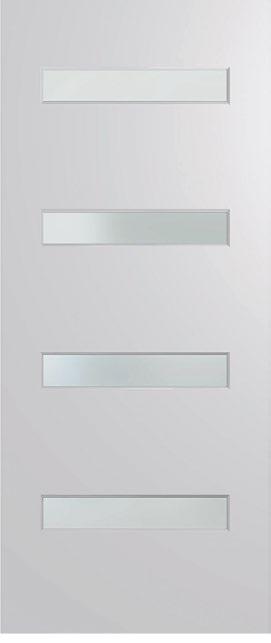







Established in 1985, Victoria’s largest builder of steel frame homes.
3 Australian family owned and operated, established in Ballarat in 1985.
3 With 12 offices around Victoria, from Warrnambool to Gippsland and up to the Murray River, we cover an expansive build region that other brands can’t reach.
3 More than 25,000 homes built, making JG King Homes Victoria’s largest builder of steel frame homes.
Since 1985, we’ve been investing in smarter technology and materials so your home will be a long-lasting investment for you.
3 All JG King Homes come with a minimum 7 star energy efficiency rating, meaning every standard home design is optimised to be more energy efficient and saving you on energy bills.
3 High performance windows and doors featuring double glazed safety glass are standard in every home. Perfect Windows & Doors provide precision craftsmanship, energy efficiency and contemporary design with uPVC window solutions.
3 TRUECORE® steel features Activate® technology which is a patented coating that provides enhanced corrosion resistance.
Your new home will be protected by the strength of a steel frame and roof.
3 Steel won’t split, twist, warp or swell so cracking plasterboards, door jamming, and window sticking are less likely to occur.
3 With 1 in 5 houses affected by termites in Victoria, have peace of mind with 100% termite and borer proof steel frame.
3 Peace of mind with a low-maintenance home that stays stronger for longer with a 50-year structural warranty on TRUECORE® steel frame.*
3 A house frame made from TRUECORE® steel is strong and durable.
It’s a choice for your future that’s built for life.
3 Perfect Windows & Doors offers unmatched security for your home with multi-point locking systems on all windows and doors.
3 A frame made from TRUECORE® steel and a roof made from COLORBOND® steel will make your home more resilient in a bushfire. All standard homes are bushfire compliant up to BAL 12.5 (as required).
For a home that’s built to last for generations, choose a frame made from TRUECORE® steel. 100% recyclable, precision engineered with 50 year structural warranty.¹ STEEL FRAME

Perfect Windows double glazed safety glass windows and sliding doors offer unparalleled thermal insulation, for reducing energy costs and unmatched security multipoint locking systems.˄


Strong, beautiful and durable, COLORBOND® steel roof is tried and tested in Australian conditions to deliver long life performance with a 45 year warranty.¹ STEEL ROOF

30% Less Energy. 100% Smarter.* Now building 8 star energy efficient homes at no extra cost to the customer.* Enjoy lower energy bills and greater year-round comfort.


1 Structural warranty (backed by Bluescope Steel. For more information please visit warranties.bluescopesteel.com.au).
Single and
* Terms & conditions apply. Visit jgkinghomes.com.au/8-star-homes.
JG King Homes is now building 8 star energy efficient homes at no extra cost to the customer.* This means families can enjoy lower energy bills, greater year-round comfort and a smaller environmental footprint, without compromising on design or budget.
From the way your home is oriented on the block, to the windows, insulation, and roofing, every detail of an 8 star JG King home is carefully designed to deliver the best in comfort and efficiency.

This is more than just a step forward - it’s part of our ongoing commitment to build homes that are safer, smarter, and more sustainable.

One Step Ahead
*Terms & conditions apply. Visit jgkinghomes.com.au/8-star-homes for details.















Inspiredby nature, each home in the Allure Collection is impactful yet tasteful. Cleverly designed facades with a balanced blend of materials, and perfected with a durable COLORBOND® steel roof. With a wide selection of the latest colours and choice of classic pitch or contemporary parapet roof, add refined attention to detail to your new home.











KITCHEN SINK
Franke Bell double bowl stainless steel inset sink (2402682).
KITCHEN SINK MIXER
KITCHEN SINK MIXER
Chrome finish
Mizu Drift gooseneck curve sink mixer (2265797).
Gooseneck Sidelever mixer tap to kitchen sink.






RANGEHOOD, OVEN AND COOKTOP
Electrolux 90cm 5 burner gas cooktop (EHG955BE).
2 x Electrolux 60cm multi-function oven (EVE602DSE).
Electrolux 90cm canopy rangehood (ERC925DSD).

DISHWASHER
Electrolux 60cm freestanding dishwasher (ESF6604KXB).
Lancaster 51 Grande Luxe on display at Botanical Estate, Mickleham

20mm aris edge Caesarstone® (silica free) benchtops from Builder’s Category 1 range to wall runs including shadowline.
40mm aris edge Caesarstone® (silica free) benchtops from Builder’s Category 1 range to island bench only with 300mm bench overhang (1000mm wide Island benchtops).
Laminate doors to base cabinets and multiple pot drawer sets with 1 x cutlery insert in island bench (design layout and product specific). Laminate overhead cabinets and plaster bulkheads (paint finish).
Soft close hinges included on doors.
CABINET HANDLES
Cabinet handles from Builder’s Category 1 range.
Microwave space with single power point and pot drawer below.
Dishwasher space with single power point and cold water point.
Tiled splashback from Builder’s Category 1 range.
(Powder Room if Applicable)


(Powder Room if Applicable)

1. BASIN MIXER
Mizu Drift chrome curve basin mixer (2267198).
2. SHOWER HEAD & RAIL
Mizu Drift chrome single rail shower with wall inlet (4205571).
3. SHOWER & BATH MIXER
Mizu Drift chrome mixer (2267361).
4. BASIN PLUG & DRAIN
Mizu Drift pop-up plug & waste white (2299624).



5. BATH OUTLET
Mizu Drift chrome curve bath outlet (2267210).
6. TOWEL RAIL
Mizu Drift double chrome towel rail 700mm (2202019).
7. TOILET ROLL HOLDER
Mizu Drift straight chrome toilet roll holder (9504247).
8. GUEST TOWEL HOLDER
Mizu Drift chrome towel ring (2202025).






SHOWER FRAME
2000mm nominal high semi frameless shower screen with inline pivot door and clear glass.
SHOWER BASE
Tiled shower bases (sizing is product specific) with square chrome waste (not shown in image).
BENCHTOPS
Laminate benchtops in standard laminate finish.
CABINETRY
Joiner built laminate vanity units including open shelving and semi inset vanity basin (double basin to ensuite).
Design specific.
Soft close hinges included on doors.
CABINET HANDLES
Cabinet handles from Builder’s Category 1 range.
MIRROR
Polished edge mirror to vanities.



Base acrylic white bath 1700 (l) x 750 (w) x 400mm (h) (9504386).


WASHING MACHINE STOP
TAP - SINK MIXER
Mizu Drift gooseneck curve sink mixer chrome (2265797).
Chrome finish washing machine stop 15mmx20mm (112016). Concealed within cabinet.

LAUNDRY TROUGH
Posh Solus MK2 undermount laundry trough 45 litre stainless steel (2406943).
Joiner built laminate base cabinet with extended laminate benchtop with dryer space (design specific).
Soft close hinges included on doors.

ENTRANCE DOOR
2340mm (h) x 820mm (w) entrance door with clear glazing.

FRONT ENTRANCE DEADBOLT
Chrome finish single cylinder deadbolt.
CHROME FINISH LEVER SETS


EXTERNAL DOOR
2040mm (h) x 820mm (w) external grade flush panel external doors.

EXTERNAL DOORS
Chrome finish leverset to external doors.
Chrome finish lever sets (6 x designs) and choice of round or square back plates.
DOOR SEALS
Door seal to bottom of entrance and garage/house door.


INTERNAL DOOR & BUILT-IN ROBES
SINGLES:
2340mm high flush panel doors throughout.
DOUBLES:
2340mm high flush panel doors to ground floor, 2040mm high to first floor.

INTERNAL DOORS
Chrome velocity lever sets (round) large rose (63mm back plate).
Round or square.

ROBES & LINEN
Chrome finish (round or square) dummy handles (63mm back plate).
EXTERNAL GLASS SLIDING DOORS
2100mm nominal height external glass sliding stacker high doors (to Alfresco where shown) and 2100mm high external sliding doors to laundries and elsewhere (product specific).
DOOR HARDWARE
Chrome finish hinges, latches, and striker plates throughout.
White cushion door stops to hinged doors (where applicable).

Single Storey: 2550mm nominal ceiling height. Double Storey: 2550mm nominal ceiling height to ground floor. 2400mm nominal ceiling height to first floor (product specific).
75mm cove cornice throughout (as pictured).
10mm plasterboard to walls and ceilings.
67mm nominal MDF.
Staircase (if applicable): Closed pine stringer, carpet grade MDF treads, closed risers with selected timber balustrade and painted handrail (staircase layout and configuration is product specific).


Ceramic floor tiles from Builder’s Category 1 range to bathroom, ensuite, powder room (if applicable), WC and laundry (rooms and tiling extents as per plan and are product specific).
Ceramic wall tiles from Builder’s Category 1 range to kitchen, bathroom, ensuite, WC, laundry and powder room (if applicable) (rooms and tiling extents as per plan, product specific)
Ceramic skirting tiles to bathroom, ensuite, laundry, WC and powder room (if applicable) (rooms and tiling extents as per plan, product specific).
4 white melamine shelves. Shelf support blade included (where required).
3 coat high gloss acrylic to entrance door.
3 coat low sheen to external doors.
3 coat low sheen washable acrylic to Plasterboard walls.
3 coat gloss acrylic to internal doors and woodwork.
2 coat acrylic super flat to Plasterboard ceilings.
2 coat - Solashield to cement sheet infills and alfresco ceilings.
Note: Walls and woodwork to be one colour.
1 white melamine shelf with hanging rail to robes (double hanging to master WIR where shown).
4 white melamine shelves to pantry and linen cupboard.
1 white melamine shelf to broom cabinet (product specific).
1 white melamine shelf with hanging rail to cloak (product specific).
Shelf support blades included where required.
Plasterboard ceiling. 75mm cove cornice.
Sectional panelift garage door (sizing is facade specific). With 3 x remote control hand transmitters and 1 x wall button.
Hinged access door (product specific).
Flyscreens with aluminium mesh to all openable windows (doors not included).
All windows and sliding doors are produced by Perfect Windows and Doors. High performance windows and sliding doors featuring double glazed safety glass as standard.^
Feature windows to front facade (product specific).
TAPWARE
2 external garden taps.
All frames are produced by Steel Frame Solutions, that are part of the JG King Building Group.
100% recyclable Bluescope Steel precision engineered high tensile wall and roof frames.
^Single and double storey homes – uPVC double glazed toughened safety glass including Low-E glazing.
Selection of Builder’s Category 1 clay bricks with natural colour mortar joints.
Brick infill above all ground floor windows and doors. Painted lightweight infill to all other windows and doors (product specific).
COLORBOND® roof (includes sarking).
COLORBOND® fascia, gutters and downpipes.

Alfresco area under extended roof line including brick pier/s structural concrete floor (natural finish), and plaster lined ceiling with paint finish (design specific).
LED globes and shades as per detailed electrical plan (locations and numbers are product specific).
Hardwired photoelectric smoke detectors with battery backup.
RCD safety switches with circuit breaker to meter box.
Externally vented exhaust fans over showers.
Externally vented exhaust fans to internal WC/powder room where no window present (product specific).

The Rinnai Enviroflo GR Series Electric Integrated Heat Pump hot water systems are your reliable choice for efficient hot water.
2 TV points (antenna not included).
Single and double power points. Power points and light switches are as per detailed electrical plan (locations and numbers are product specific).
Brivis 3 Star gas heating unit (including manual controller) located in roof space ducted to living areas and bedrooms (unit size and number of points is product specificexcludes wet areas).

Double glazed safety glass as standard on all windows and sliding doors.^


THERMAL PERFORMANCE
Maintaining a comfortable indoor environment throughout the year.
WINDOW LOCKS
Locks to all windows to ensure safety and peace of mind.

This innovative design encapsulates a host of benefits, transforming your home from every angle.
ENERGY EFFICIENCY
Significant reduction in a home’s heat loss during winter or gain during summer.
CONDENSATION CONTROL
Preventing moisture-related issues.
LOW MAINTENANCE
Quick and easy to clean.
HIGH ACOUSTIC INSULATION
Significantly diminishing outside noise for a quieter home.
DURABILITY
Long-lasting, even in harsh conditions.
UV PROTECTION
Blocking harmful UV rays to safeguard interiors.
ENVIRONMENTAL BENEFITS
Reducing energy consumption and promote recyclability.
CUSTOMISATION
A variety of styles, colours and finishes.
SECURITY
Multi-point locks and reinforced frames
^ Single and double storey homes – uPVC double glazed toughened safety glass including Low-E glazing.
Plans, fees, and building permits (excluding planning permits and/ or dispensations if required).
Site investigation reports.
3 Months maintenance period.
8 Star Energy Report based on best orientation. Additional cost may be incurred to achieve 8 star energy rating due to actual block orientation and any client upgrades. (A minimum of 7 star compliance will be provided at no additional charge).
Site costs and connections based on land size up to 600m², 60/40 cut and fill, maximum 6m setback to house, and 300mm fall over building area.
Stormwater and sewer connection within allotment (up to 600m² land size) and to a maximum depth of 1.5m.
Underground power, gas (if available), and water run-ins. Excludes any consumer account opening fees and usage costs. (Underground power pit by Owner if none present).
Termite treatment to all surface penetrations to concrete slab.
Bushfire compliance up to BAL 12.5 (as required).
Reflective foil to external framed walls of house.
Bulk insulation to walls, ceilings, floors and roof (product and site specific) to achieve 8 star energy rating based on best orientation. Additional insulation may be required to achieve 8 star due to block orientation and any client upgrades. (No additional insulation costs will be required to achieve a minimum 7 star compliance).
Upgrades may be required due to structural and client variations. If so, additional costs may apply.
Thermally efficient, engineer designed ‘M’ Class concrete waffle pod slab (site specific). Excludes excavation of rock and excess spoil removal.
7 x 440w panels (all in the same orientation) 3kw Inverter (non-hybrid) Single Phase.
Integrated engineered “M” class concrete waffle pod slab (site specific) to all areas under standard roof line (Porch, Alfresco) prepared for optional paving/deck/tile finish. Additional costs apply.
(additional costs apply).
2000lt rainwater tank including downpipe inlet strainer, 1 tap (gravity fed), and pump connected to WC’s and 1 cold water washing machine point.
Rinnai Enviroflo GR Series Electric Integrated Heat Pump hot water system
Floor wastes to wet areas and full floor water proofing (product specific).
Development consent and approvals not included.
Stainless steel weep hole inserts.
HIH NSW Levy.
Basix energy report.
Extra over for NSW inspection fee.
50 year Truecore® steel frame structural warranty (backed by Bluescope Steel). For more information please visit warranties.bluescopesteel.com.au/site.
45 year COLORBOND® steel roof with warranty. For more information please visit warranties.bluescopesteel.com.au/site.