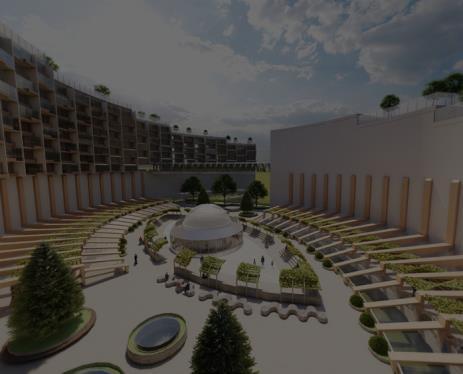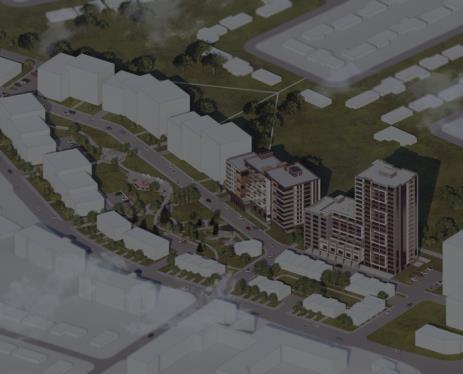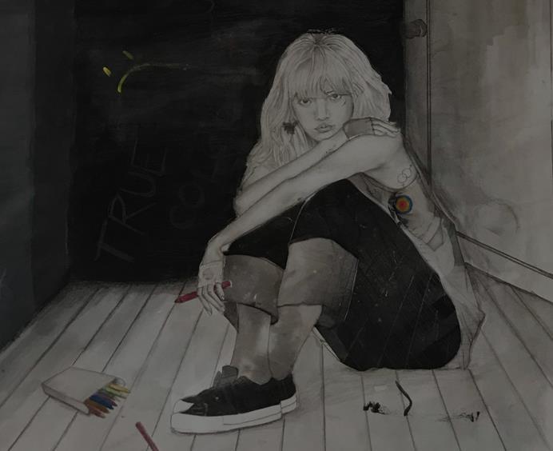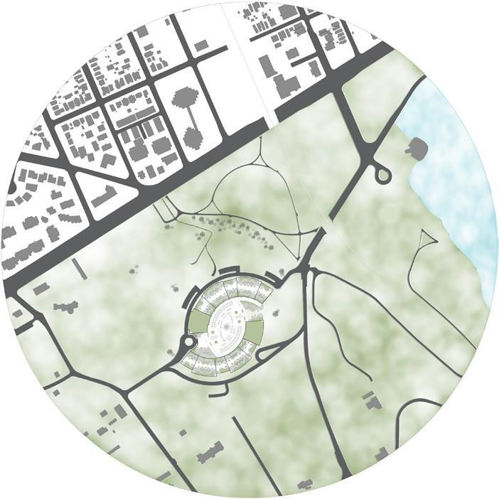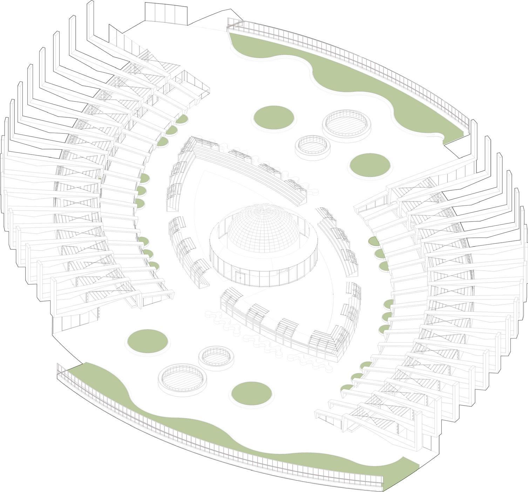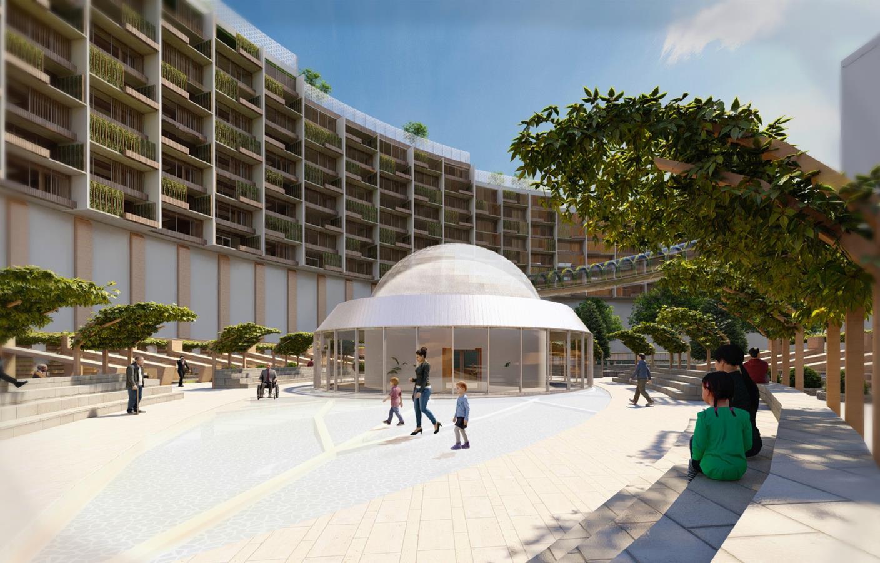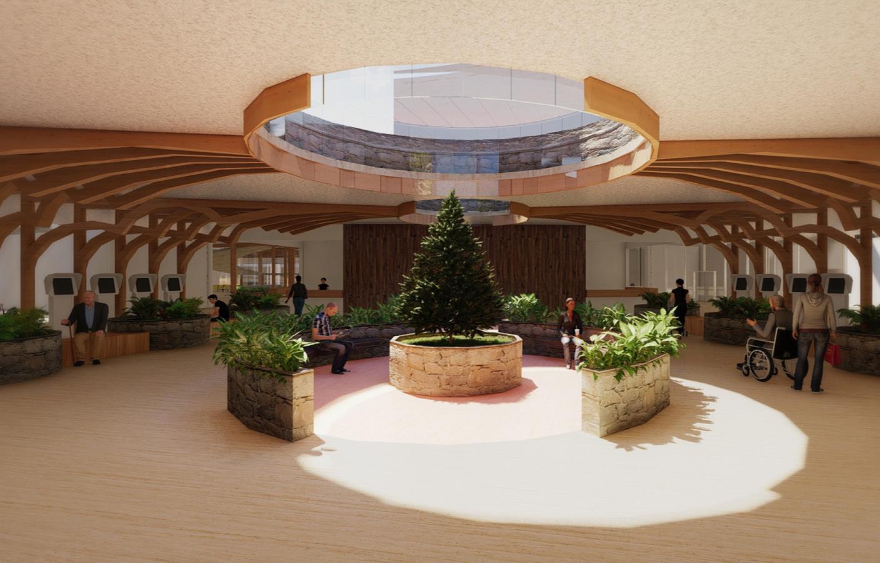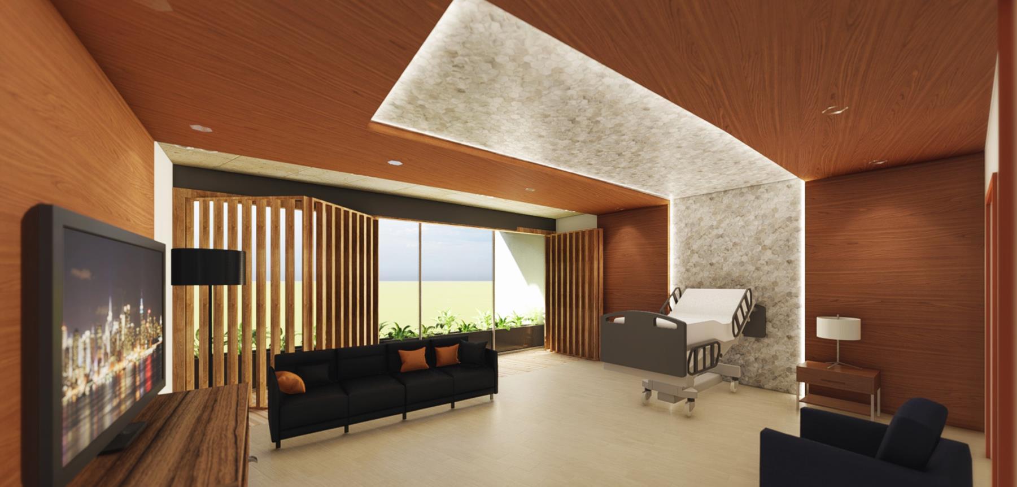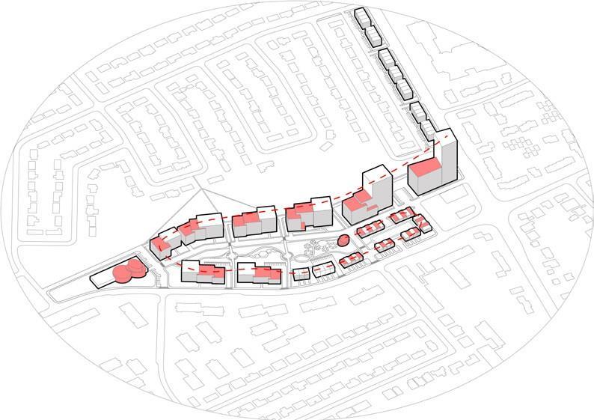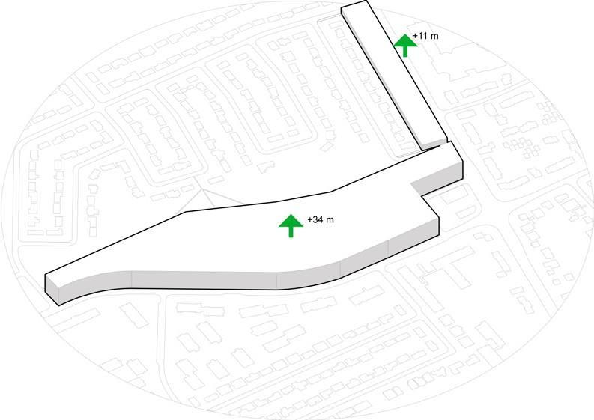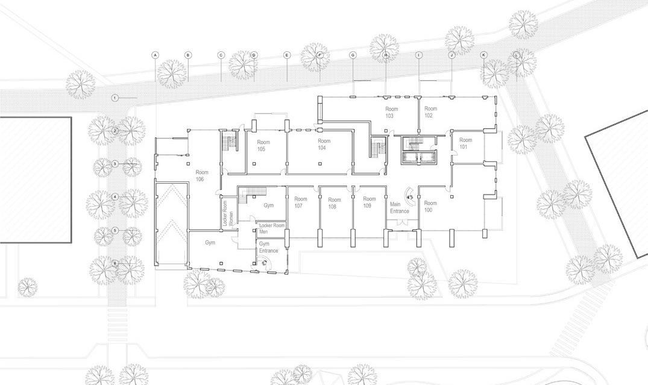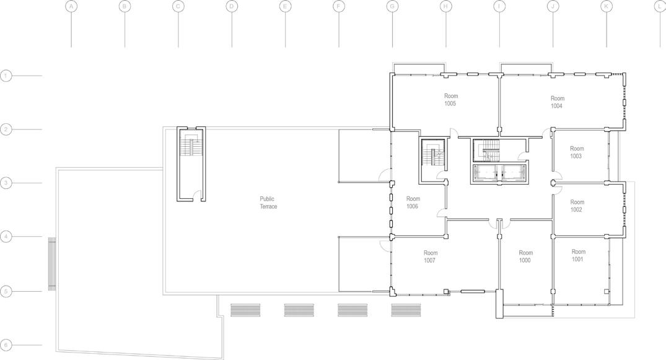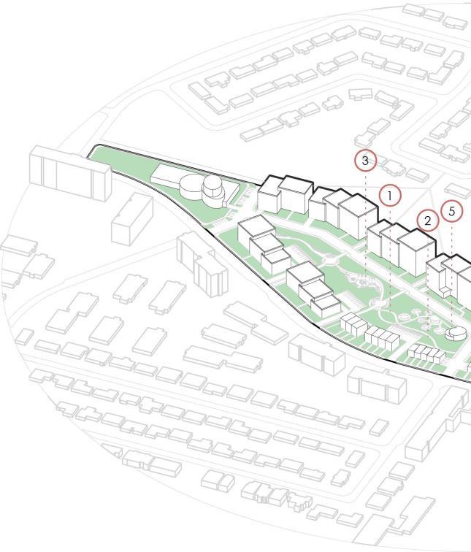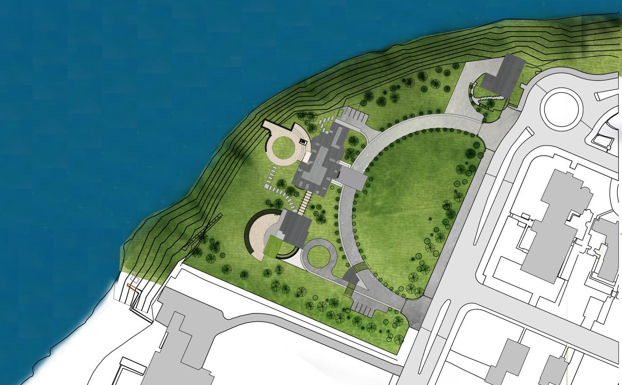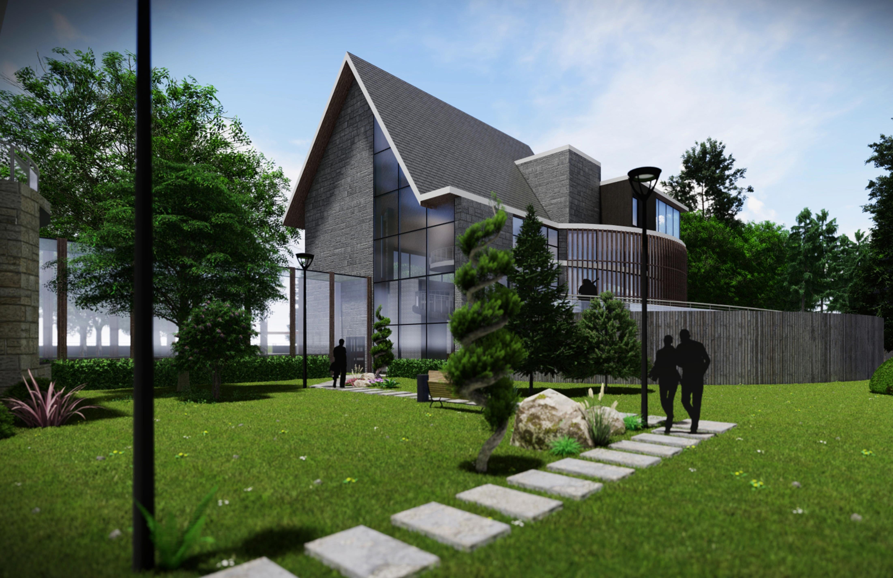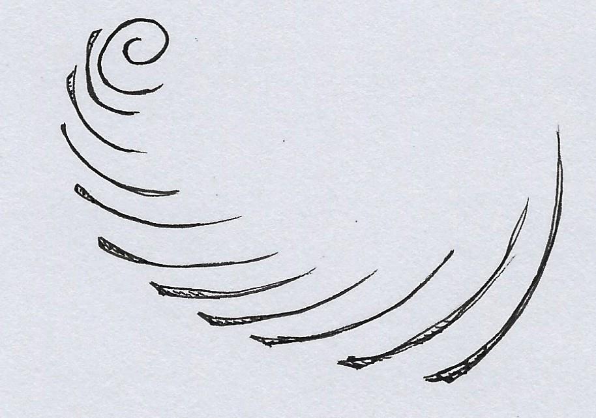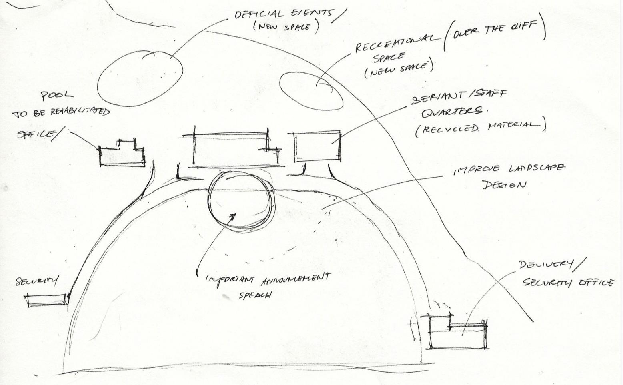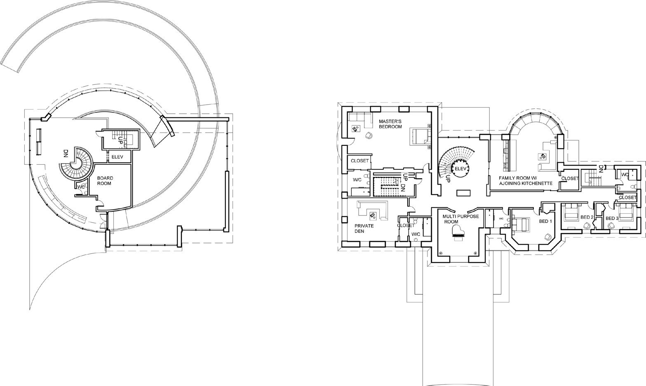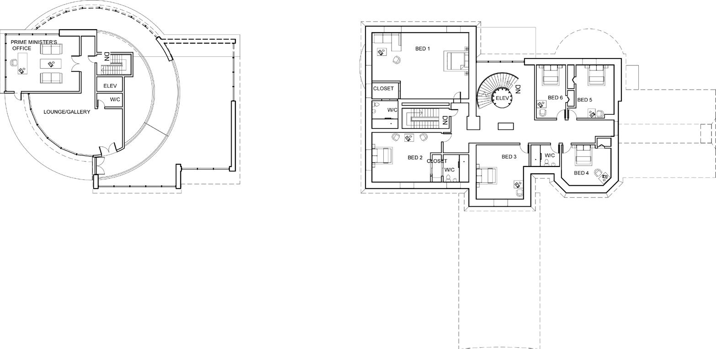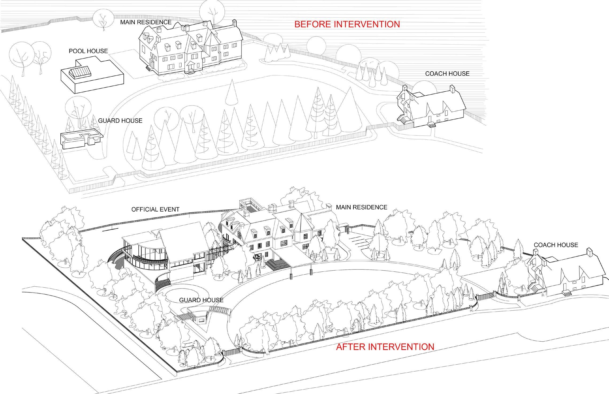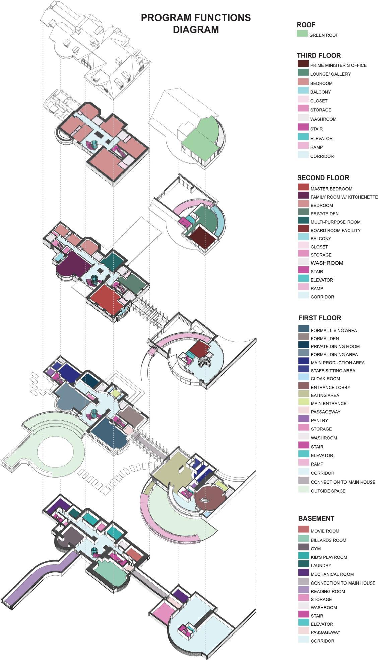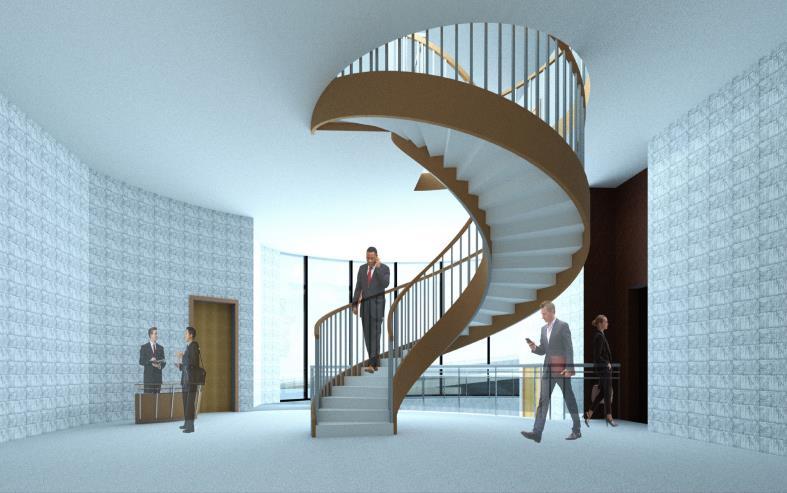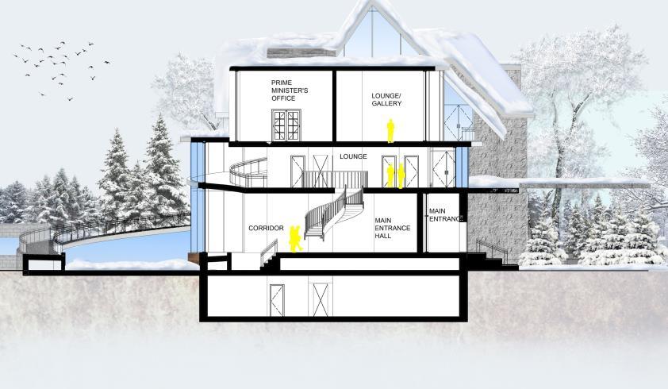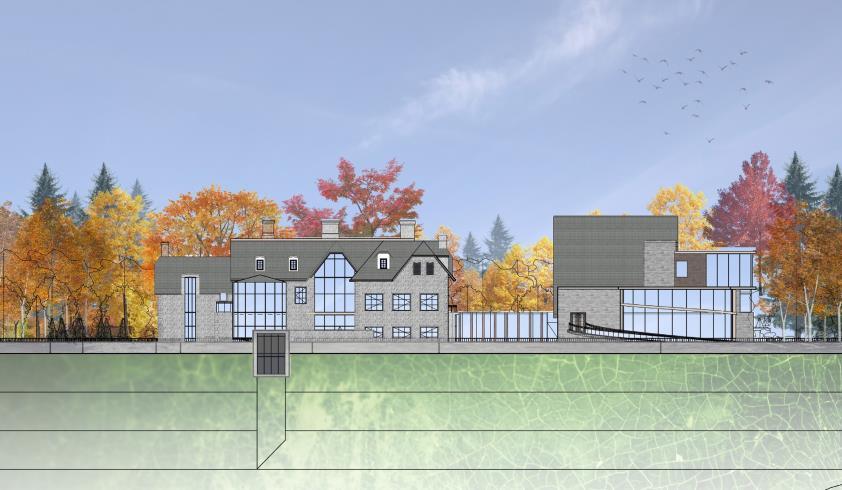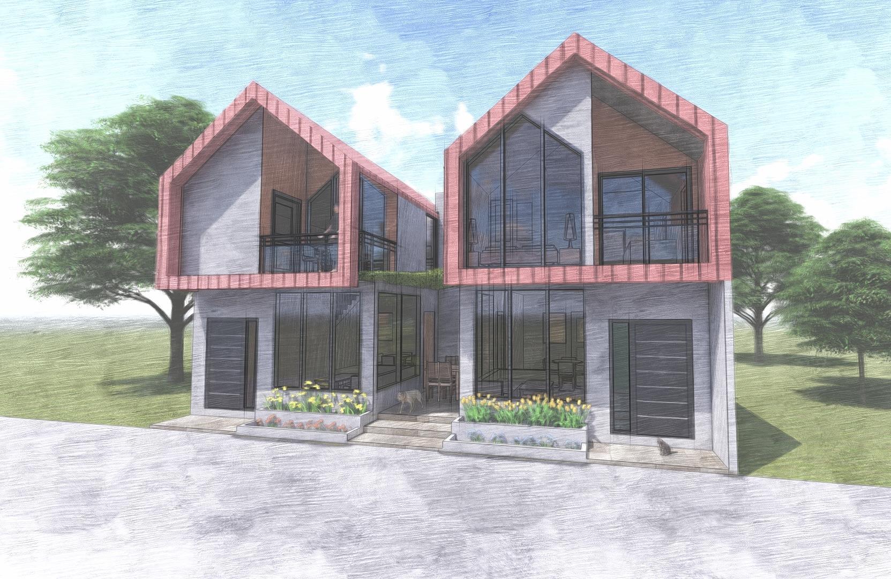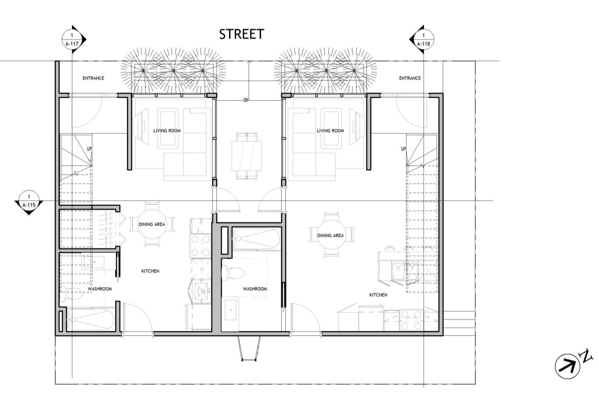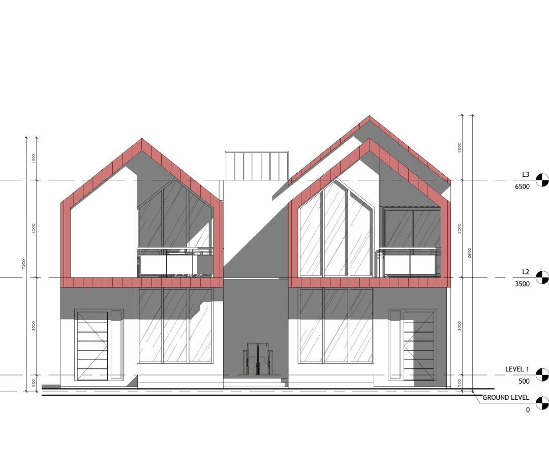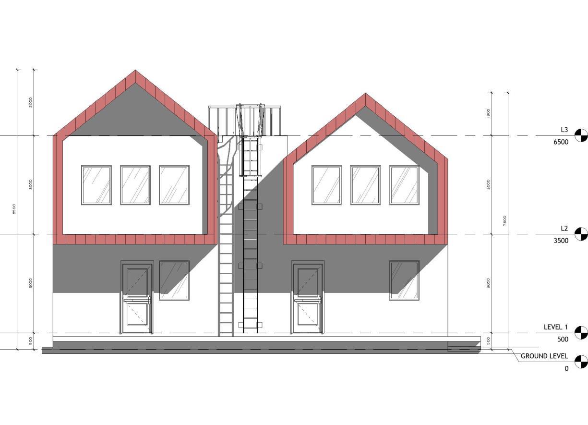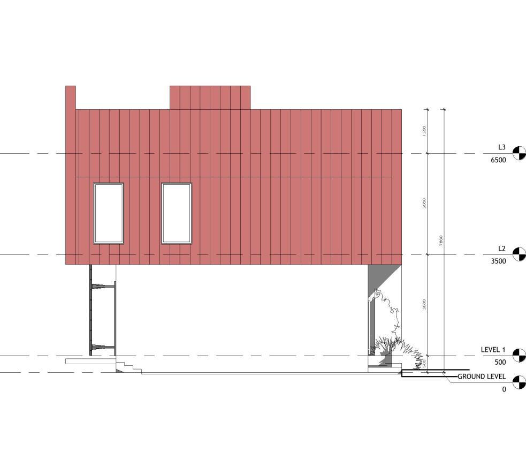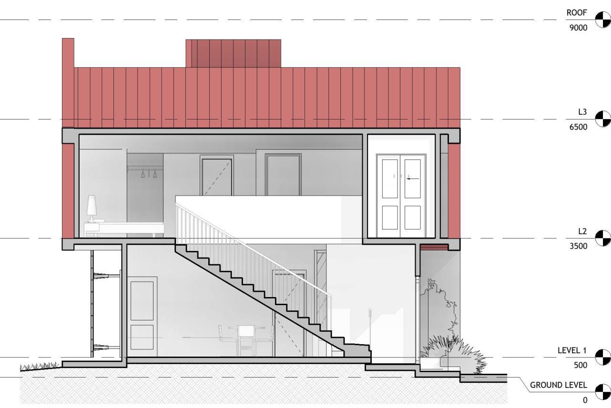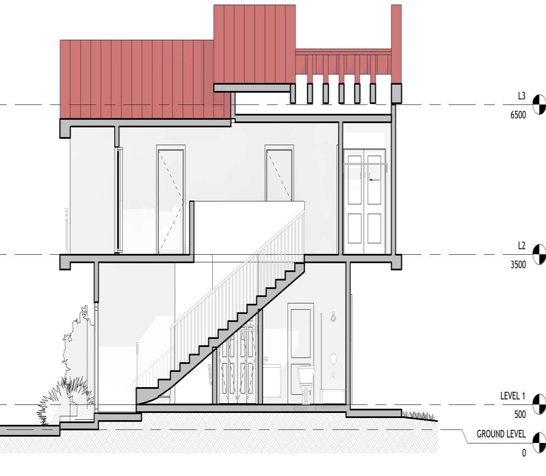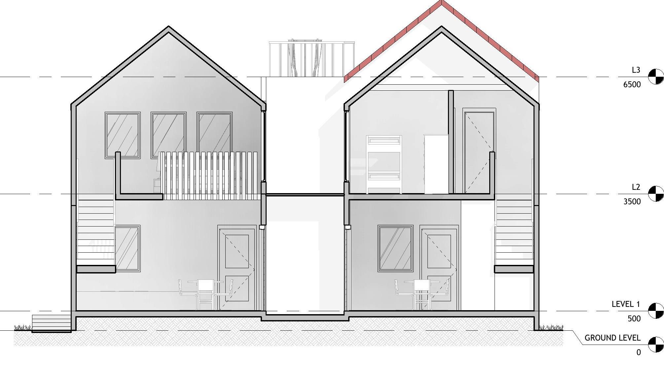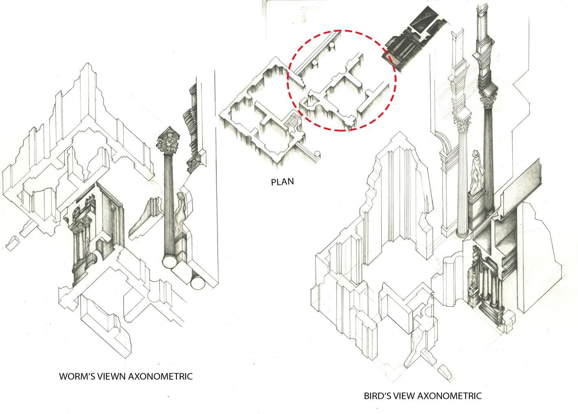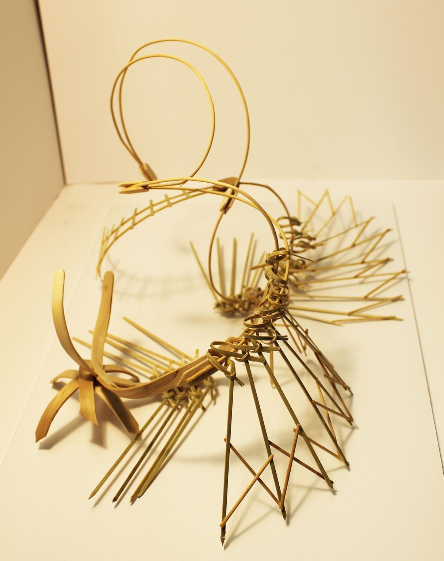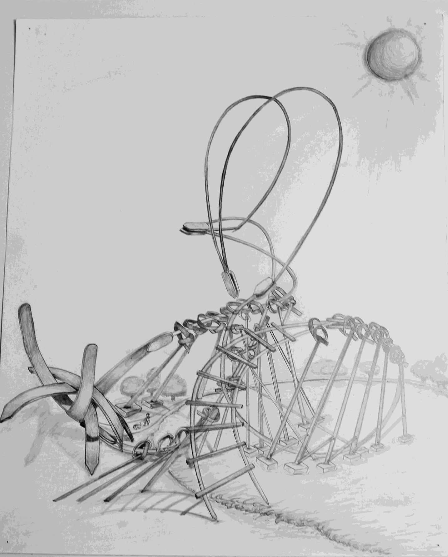JESSICA MIRANDA
THE HOSPITAL ADDITION DESIGN: THE ORB WELCOME CENTRE
HOUSING DEVELOPMENT DESIGN: UPRISE HOUSING
02
24 SUSSEX ADDITION DESIGN: SPIRAL EVOLUTION
03
01 DRAWINGS
DIZON’S RESIDENCE 04
D RAWINGS
05
Type: University Project
Course: ARCS 4107 Studio 7
Instructor: Federica Goffi
Project Name: The Orb Welcome Centre
Year: Winter 2021
Designer (s): Jessica Miranda & Salome Teran
Main Rôle: Design concepts, 3D model & Renders
Description
The Orb serves as the designated welcome centre for the New Ottawa Hospital, strategically situated on Carling Avenue in proximity to Dowes Lake. The architectural design of the building adheres to a biophilic concept, characterized by the integration of organic shapes and materials, along with the inclusion of vegetation and its natural topographic surroundings. This design approach aims to create inviting and sociable spaces, fostering opportunities for individuals to unwind, relax, reflect, enjoy, heal, and connect with nature.
DOW’S LAKE
The New Hospital comprises two gracefully curved stepped buildings, with the Welcome Centre positioned in between Functioning as a pivotal social hub within the hospital, the Welcome Centre is designed as a single-level structure featuring accessible green roofs. The surrounding pair of buildings enveloping this social space, houses the patient rooms, characterized by uniform structural curved form, facing each other in opposite directions.
The Architecture of the hospital was based on two rings intersecting each other A section of this individual ring is used to form the two curved structures opposing each other Each structure was divided in a dynamic and interesting way by playing with each portion’s heights and volumes. The center piece of the two masses became the focal point of the building, making it the social hub of the whole assembly The Welcome Centre was named The orb due to its physical appearance and function in the establishment

1- The Engineered Hardwood Structure is strategically positioned on each side of the roof, serving as a crucial structural component that unifies the three distinct divisions: the In-patient, Welcoming Centre, and Out-patient buildings. In addition to its structural significance, these wooden elements contribute to the overall aesthetic appeal of the roof design and offer health benefits inherent to wood construction Scientifically proven, organic materials such as wood have been shown to positively impact individuals' health recovery.
2- The Garden Aisles are purposefully designed corridors enveloped by diverse medicinal plants, cultivating an atmosphere of tranquility and serenity for those traversing these spaces. These corridors are intentionally educational, featuring locally grown medicinal plants indigenous to Canada.
3- The Translucent Skylight exhibits a distinctive form and functionality, incorporating an eye-shaped design capable of supporting substantial loads, allowing individuals to walk seamlessly beneath it.
4- The Non-Denominational Chapel stands as a focal point within the Welcome Centre, characterized by a double skin and a double-dome roof The outer glass wall serves as a barrier against outdoor noises, while the opaque inner wall provides support for the glass dome. The inner dome functions as a shading device, effectively blocking the sun's rays.
5- The Amphitheatre is a purposefully designed gathering space, featuring tiered seating and an integrated shading device adorned with vines.
6- The Circular Skylights have been strategically installed to augment natural light within the Welcome Centre Encircled by planters, these glass roofs not only project daylight into the entrance waiting area and cafeteria but also contribute to reduced energy consumption by diminishing the need for artificial lighting.
ENGINEERED HARDWOOD STRUCTURE AND GARDEN AISLES
NON-DENOMINATIONAL CHAPEL
AMPHITHEATRE AND TRANSLUCENT SKYLIGHT AND NON-DENOMINATIONAL CHAPEL
WAITING AREA WITH CIRCULAR SKYLIGHT
PLAN & SECTION OF THE SMALL & BIG PATIENT ROOM
The patient room has been meticulously crafted to address the imperative of providing a seamless connection with the natural environment and optimal exposure to daylight. Two distinct designs have been conceptualized for the patient room, each with its unique attributes The initial design entails an enclosed balcony, which serves a dual purpose as a family room. This designated space affords family members the opportunity to accompany the patient as necessary Additionally, it can be transformed into a solarium, harnessing ample natural light for the patient. The room features green operable shading doors, adorned with plants, functioning both as an aesthetic element and a shading mechanism to mitigate solar heat Notably, the design of the screen shading door aligns harmoniously with the green aisle shading of the roof The alternative proposed design involves a more compact room, equipped with a wooden shading folding door to effectively minimize solar heat. Both designs incorporate exterior planters with vegetation and glass walls, strategically positioned to maximize exposure to natural light and scenic views. The application of mock-up wood finishes on the ceilings and walls not only contributes to the organic aesthetics but also ensures reduced maintenance requirements for these elements.

SMALL PATIENT ROOM
BIG PATIENT ROOM
SECTION OF PATIENT ROOMS
PLAN OF PATIENT ROOMS
SMALL PATIENT ROOM
BIG PATIENT ROOM
Type: University Project
Course: ARCC 4301 Conservation Studio 3
Instructor: Benjamin Gianni
Project Name: Uprise Housing
Location: Fisher Ave. & Meadowlands, Ottawa
Year: Fall 2020
Designer (s): Jessica Miranda & Salome Teran
Main Role: Design Concept, 2D drawings, 3D model & renders.
Description
The Housing Project entailed collaborative efforts with partners to re-envision a site situated at the northwest corner of Fisher Avenue and Meadowlands Drive in Ottawa. The objective of this project was to facilitate the expansion of housing options while incorporating diverse amenities for the local community. The envisioned development comprised a total of 1,200 residential units, strategically designed to meet the needs and preferences of the community it serves
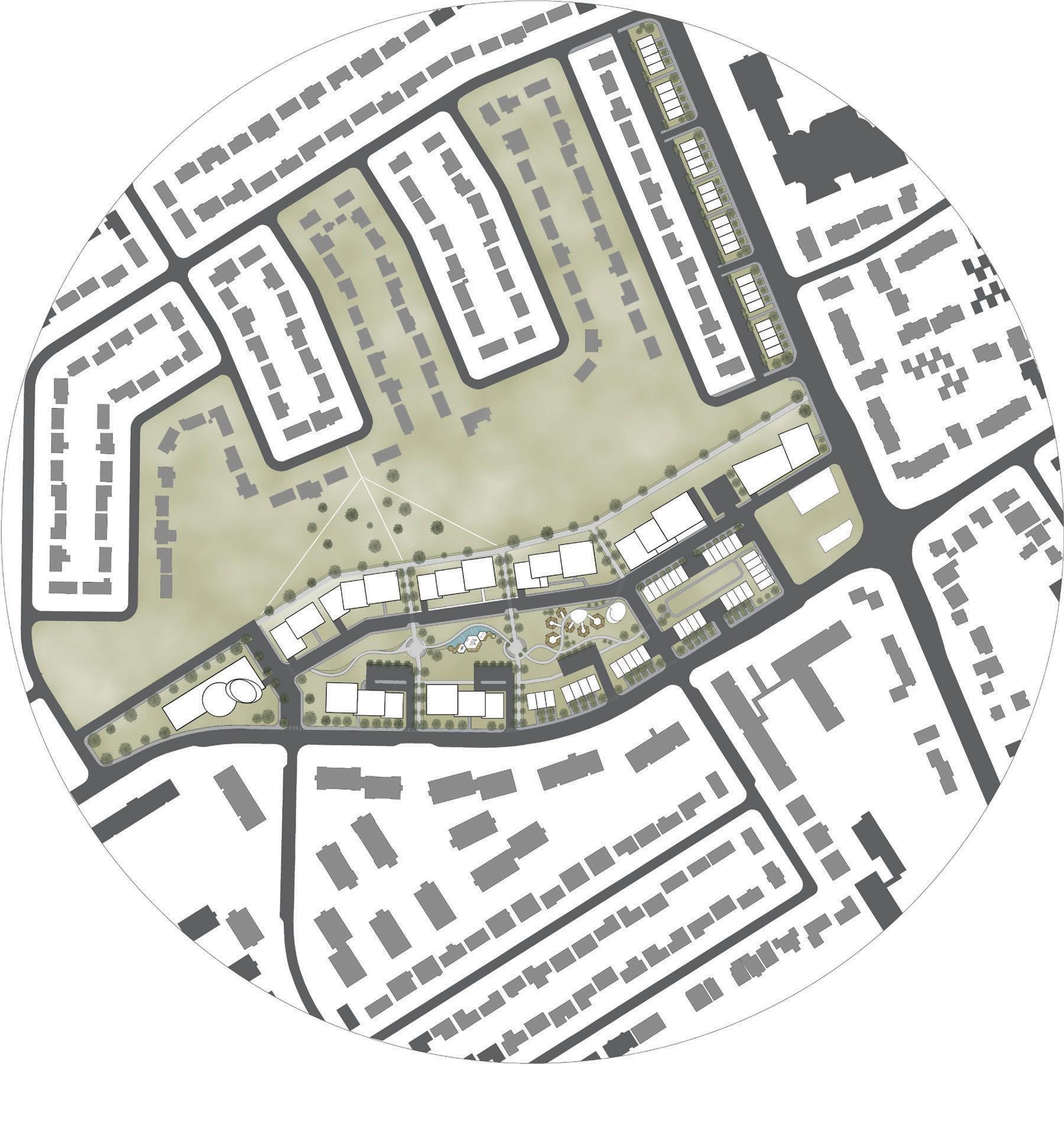

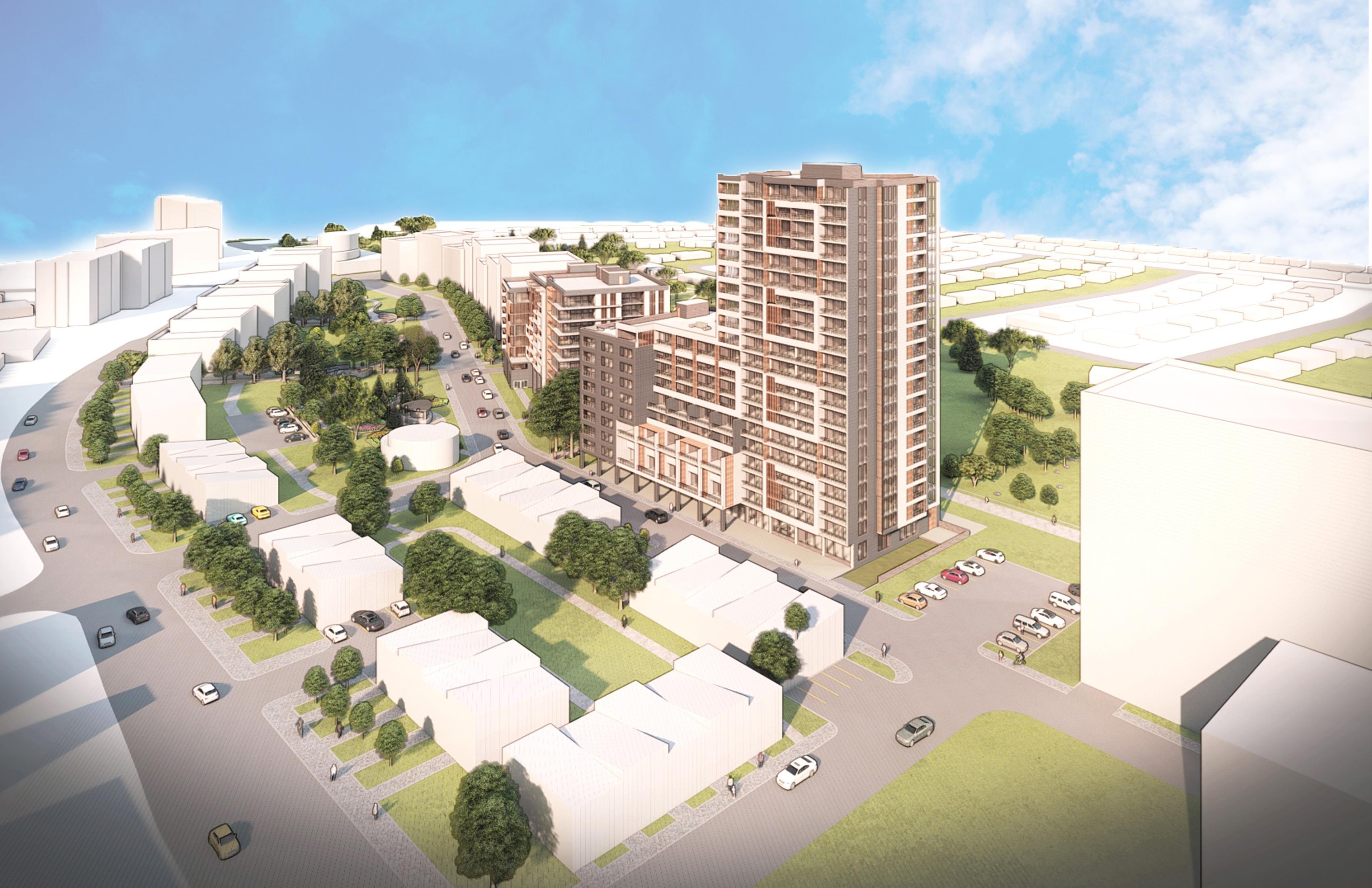
The design concept centers around the theme of a DRAGON’S TAIL, characterized by a point tower oriented towards Fisher Avenue and stepped buildings that progressively decrease in height as one moves westward The configuration of the buildings encircling the existing site forms a central courtyard, featuring amenities such as a playground, a community garden, and gathering spaces intended for resident use. This design prioritizes pedestrian accessibility and environmental sustainability, evident in the incorporation of walkways and greenery throughout the site, extending from the courtyard park to the rooftops of the housing buildings. The primary objective of this project is to establish an affordable, comfortable, secure, and environmentally conscious environment for the community, fostering a sense of belonging and enjoyment among its residents.
SITE DIVISION
Site was cut in four sec- tions, and two at the side of Fisher Avenue.
ZONNING
11m and 34m maximum height by zoning by law
CIRCULATION
The two cuts at the cen- ter are pedestrian pathways to connect the site with the park. The cuts at the sides are two main entrance from Meadowland extending the exist- ing streets.
HEIGHT
Divided into small blocks for building form, and arrows represent the re- duction and the addition of heights. Heights were adjusted based on sun orientation and potential view of the surrounding Green courtyard were created at the center
BUILDING DESIGN
The buildings were cre- ated with a design: geometrical blocks merge to- gether to form a stepped massing. The flow be- tween these buildings creates the “dragon tail” concept of the whole design

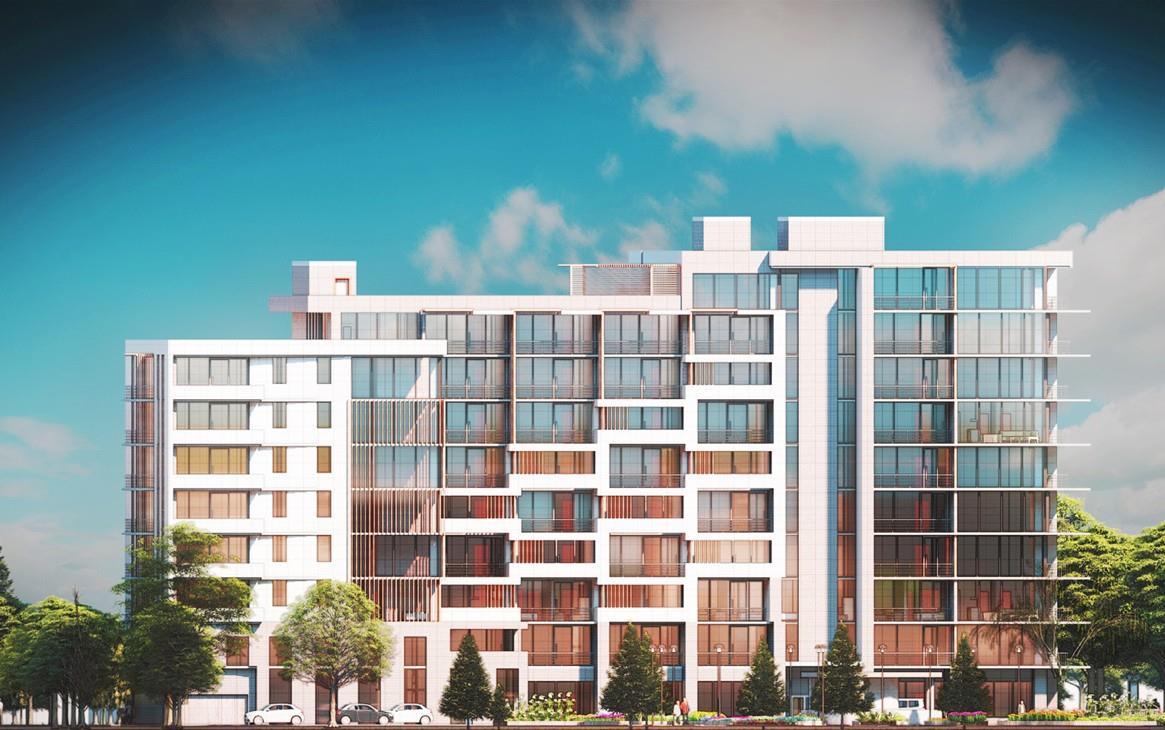
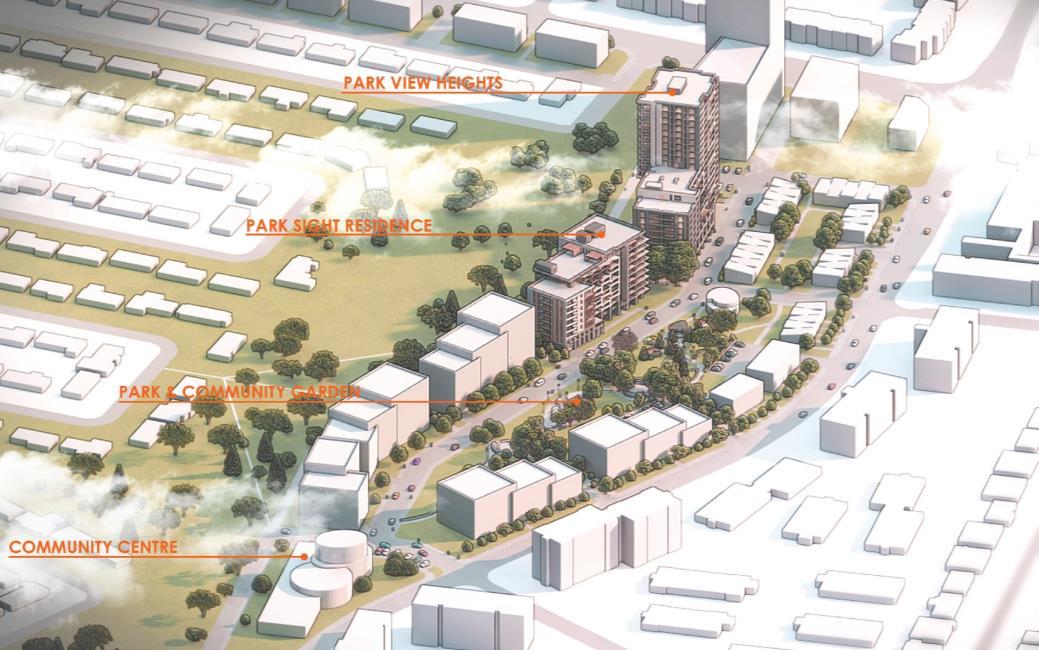
The Park Sight building stands one of the prominent building within the designated area, designed as a 10-storey structure boasting both an accessible roof and underground parking facilities. This building is characterized by a stepped structure, featuring a sequence of rectilinear forms intricately interlocking. The design incorporates straightforward floor plans, encompassing one-room to four-room units Utilizing materials such as concrete, white panel cladding, wood louvers for shading, and glass to facilitate ample natural light penetration into the units, the building achieves a harmonious blend of aesthetics and functionality. The overarching objective of this design is to seamlessly complement the broader housing project concept of DRAGON’S TAIL, providing the community with residences that are simple, affordable, and comfortable, thereby contributing to a cohesive and thriving living environment.
GROUND FLOOR
TYPICAL FLOOR 1 (2ND FLOOR)
9TH FLOOR
PARKING FLOOR
TYPICAL FLOOR 2 (3RD FLOOR)
10TH FLOOR
1. RENDER VIEW OF THE TWO DESIGNED BUILDINGS TAKEN FROM THE PARK
2. SNOW RENDER VIEW OF THE TWO BUILDINGS TAKEN FROM COMMUNITY GARDEN
3. PARK VIEW TAKEN FROM CIRCULAR BENCH
4. PROMENADE VIEW TAKEN FROM STREET
Type: University Project
Course: ARCC 3302 Conservation Studio 2
Instructor: Lyette Fortin
Project Name: Spiral Evolution
Location: 24 Sussex Drive, Ottawa
Year: Winter 2020
Designer (s): Jessica Miranda
Main Role: Design Concept, 2D drawings & 3D model & renders, sketches. renders.
Description
This conservation project is focused on addressing the primary concern associated with 24 Sussex Drive, aiming to establish a fitting official residence for the Prime Minister of Canada that serves as a national exemplar reflecting Canadian values and culture. Simultaneously, the project endeavors to provide a comfortable space that not only highlights sustainable strategies essential to Canada but also preserves and upholds the heritage value of the site.
3 RIVERS INTERSECTION AND WATER FLOWS
• Algonquin, French, and English people’s main transportation
• Trading location
• Water source
• Ceremonial place for Algonquins (Chaudieres Falls)
TREES (BIRCH TREES)
▪ Algonquins -Wigwams, Canoes
▪ 3 Lumber Barrons (Previous owners of 24 Sussex -Main business -Source of income
PICTURESQUE LANDSCAPE
• The relationship of the river, land and sky
• The unique location of the site (at the intersection of the three rivers)
SKETCH OF THE INTERVENTION PLAN
Minimal Intervention 10 Sussex(Coach House)
• Enhance security
• improve mechanical and electrical system
• Improve circulation Landscape
• Redesign the landscape to create unity between the new and old layer.
• Add outdoor spaces
• Add more vegetation
Rehabilitation Main Residence
• Separate the service area from private area
• Extend the main entrance
• Reconfigure the private area for better function and circulation
• Improve security
• Enhance mechanical and electrical system -Pool House
• Reconfigure the space for the official events main office of the Prime Minister
• Implement sustainable strategies
• provide exterior gatherings and take advantage of picturesque landscape
• Apply local materials and indigenous materials/ symbols Guard House
• Enhance security and redesign the space
CONCEPT
The key component of this conservation effort is the Spiral Evolution, a substantial addition to the private residence. This space is dedicated to negotiations, events, and the Prime Minister's office Symbolizing the historical trajectory of the site from Indigenous roots to the contemporary era and beyond. The spiral ramp within the evolution signifies a journey guiding the people of Canada towards a promising future The architectural choices, including materials and design elements, authentically represent Canada, while the incorporation of a green roof and the integration of various trees surrounding the site mirror the nation's commitment to abundant green spaces. The deliberate use of local materials such as birch, oak, and limestone further underscores a commitment to showcasing and respecting the natural resources inherent to the country.
THE GOLDEN RATIO
1. HYDROKINETIC ENERGY
2. GREEN ROOF
3. PHOTOVOLTAIC ROOF
4. RAINWATER COLLECTION
5. ELECTRIC CAR CHARGER
6. PERMEABLE PAVERS
7. BIKE RACKS
8. DAYLIGHT
9. GREEN SPACE
10.THERMAL MASS
11.OPERABLE WINDOW
CROSS SECTION OF THE SPIRAL EVOLUTION
EVENT SPACE GATHERING RENDER
FRONT FACADE PERSPECTIVE RENDER
HALLWAY RENDER
ELEVATION
Type: Personal work
Project Name: Dizon’s Residence
Location: Amadeo Cavite, Philippines
Year: Winter 2024
Designer (s): Jessica Miranda
Main Role: Design Concept, 2D drawings & 3D model & renders, sketches. renders.
Description
Dizon’s Residence is a two semi-detached modern houses located in the Philippines. This 2-storey residential home houses a small family having a loft style, while the other unit is for a big family with 3 rooms and an accessible roof top. The houses are designed to provide abundant natural lights and fresh air, as well as, to integrate durable materials such as concrete, aluminum panels and wood PVC to compliment with its surrounding and to withstand hot and rainy weather.
GROUND FLOOR PLAN
SECOND FLOOR PLAN
SOUTH ELEVATION
WEST ELEVATION
EAST ELEVATION
NORTH ELEVATION
SECTION RIGHT SIDE
LATERAL SECTION
