PORTFOLIO

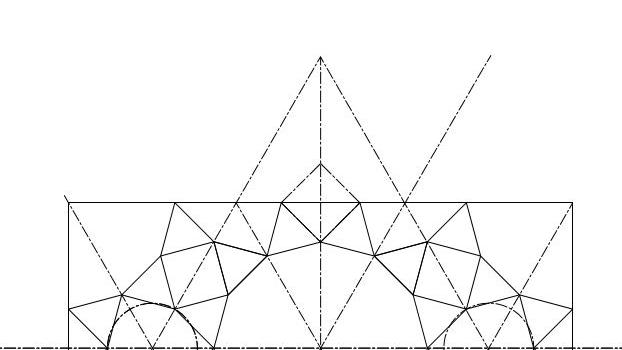 JESSICA CLARISSE MIRANDA
JESSICA CLARISSE MIRANDA
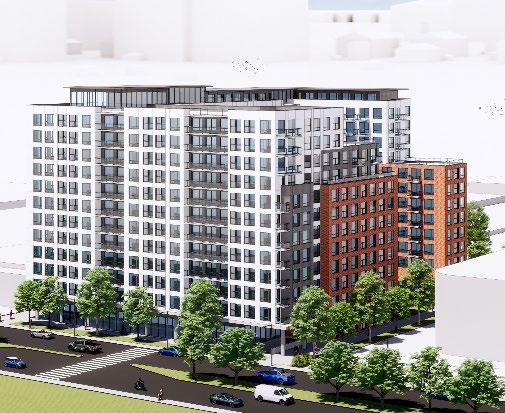
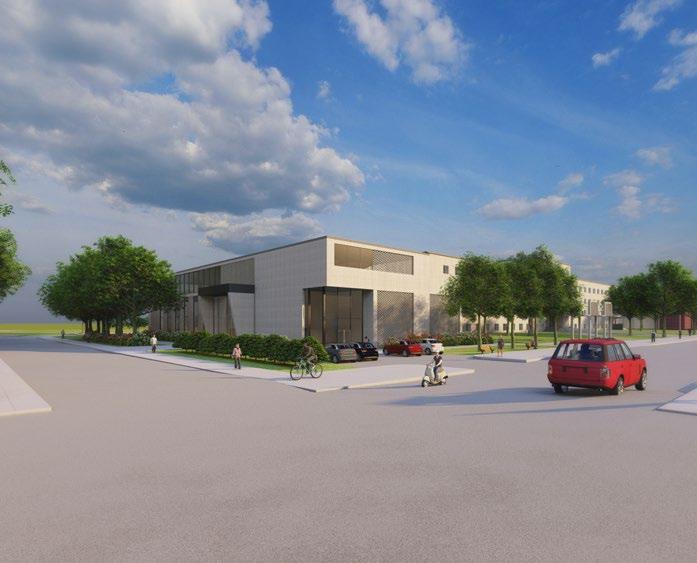
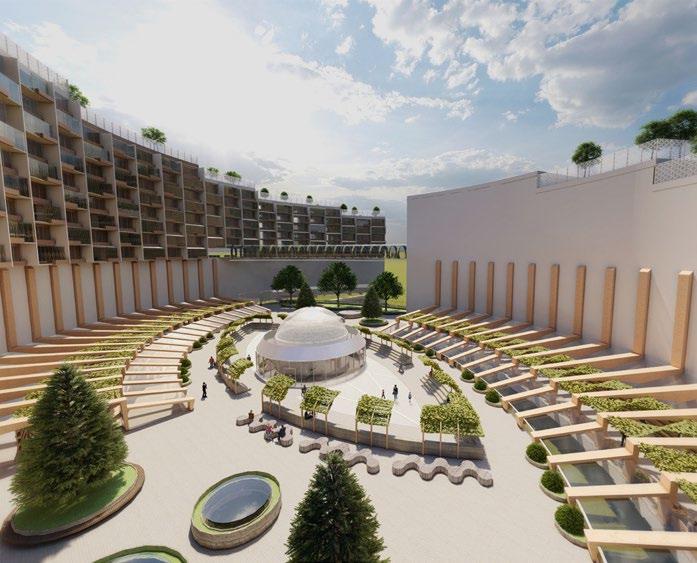
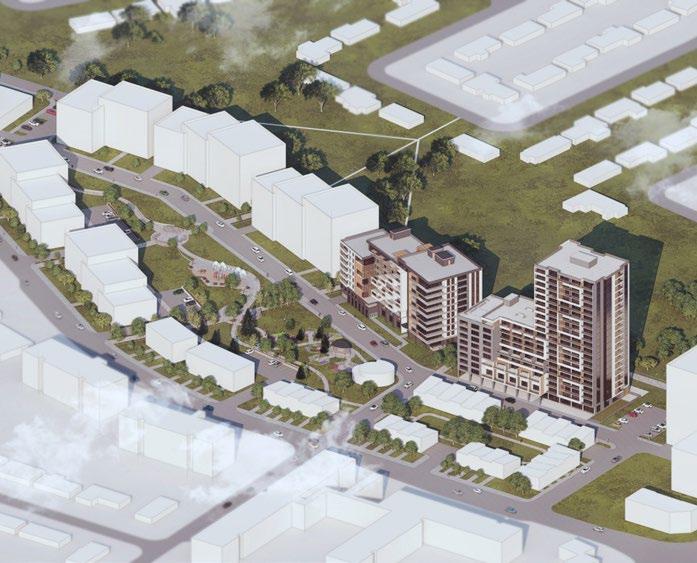
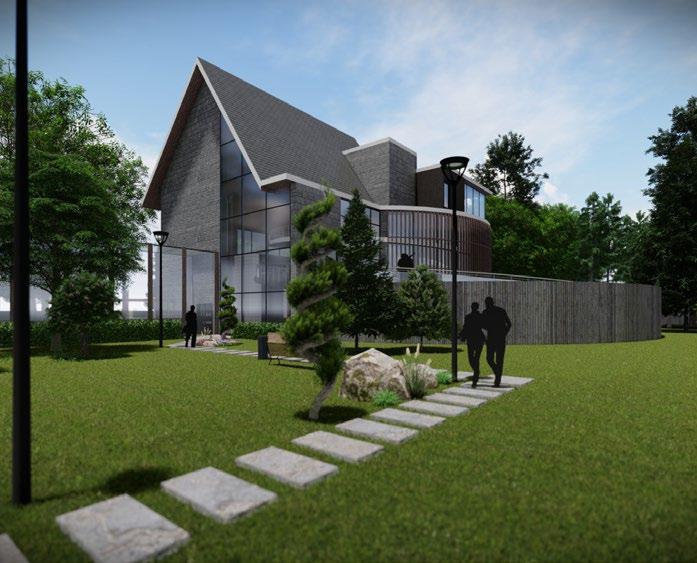
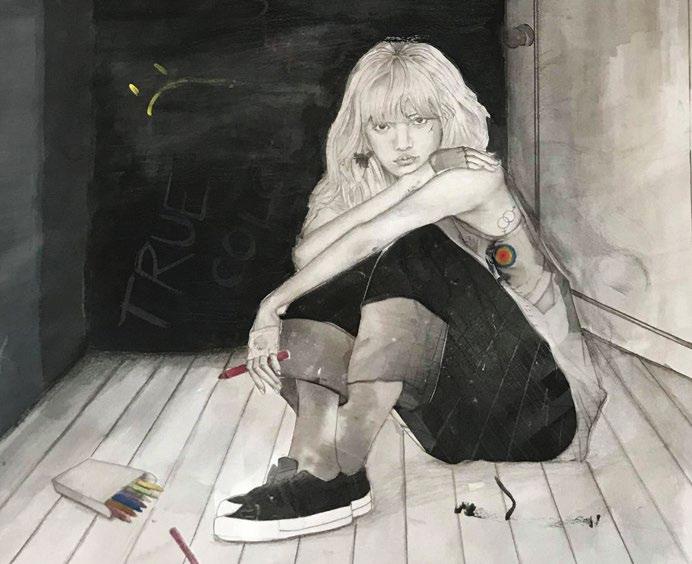
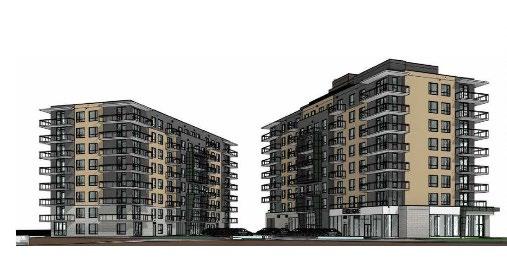
RENDERS PROJECT CONTENTS UNIVERSITY DESIGN PROJECTS DRAWINGS CONVOCATION HALL ADDITION 24 SUSSEX ADDITION HOUSING DEVELOPMENT DESIGN HOSPITAL WELCOME CENTRE DESIGN WORK PROJECTS 19066 QJN PHASE 4
OTTAWA HOSPITAL WELCOME CENTRE
Type: University Project
Project Name: The Orb Welcome Centre
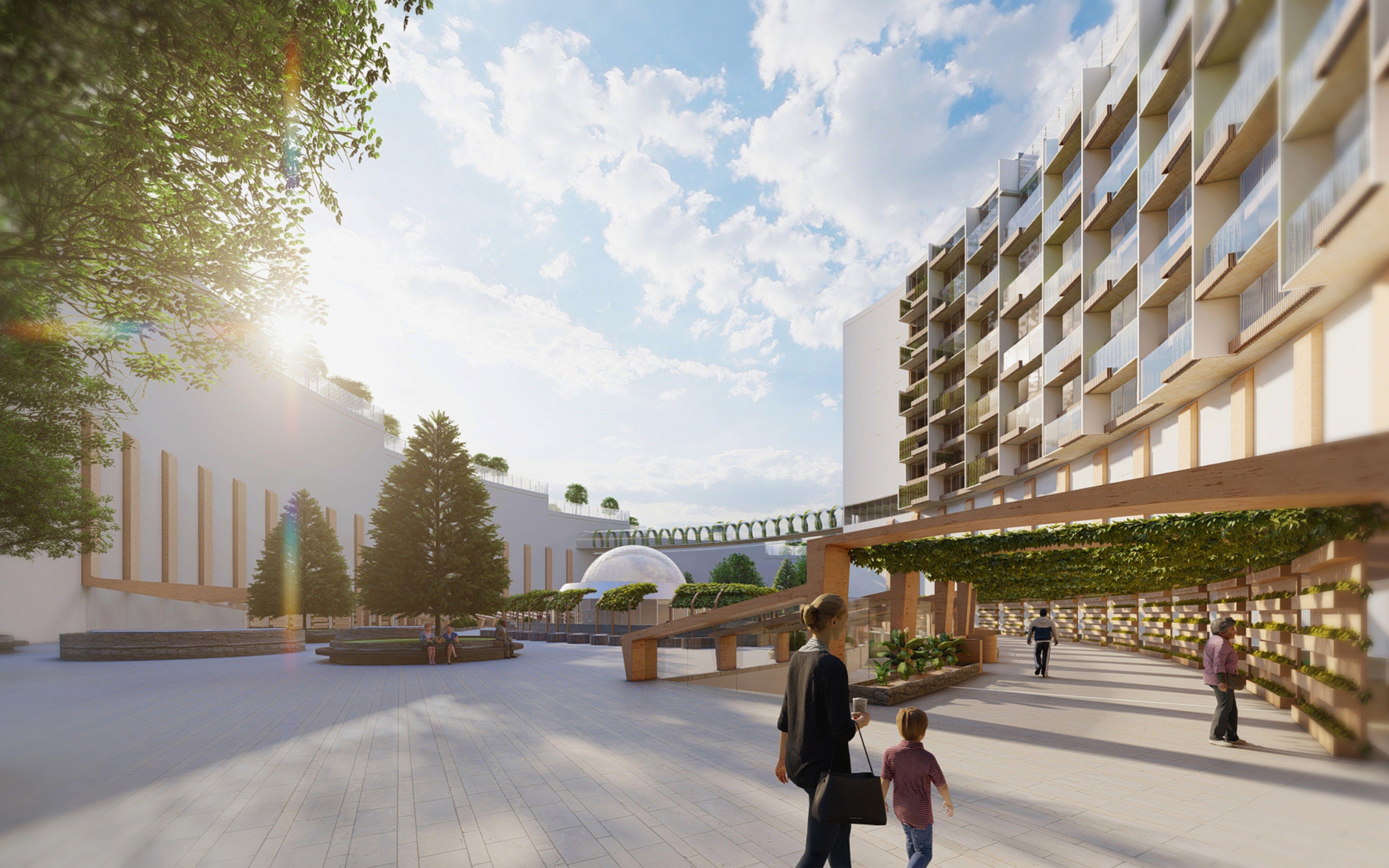
Location: Carling Avenue, Ottawa Year: Winter 2021
Partner in charge: Clarisse Miranda & Salome Teran Main role: Design concepts, 3D model & renders
Description

The Orb is a welcome centre designed for the New Ottawa Hospital located in Carling Avenue near Dowe’s Lake. The design was based on a biophilic design concept having characteristics curves, organic materials, and vegetations that creates wonderful spaces for people to unwind, relax, reflect, enjoy, heal and be one with nature.
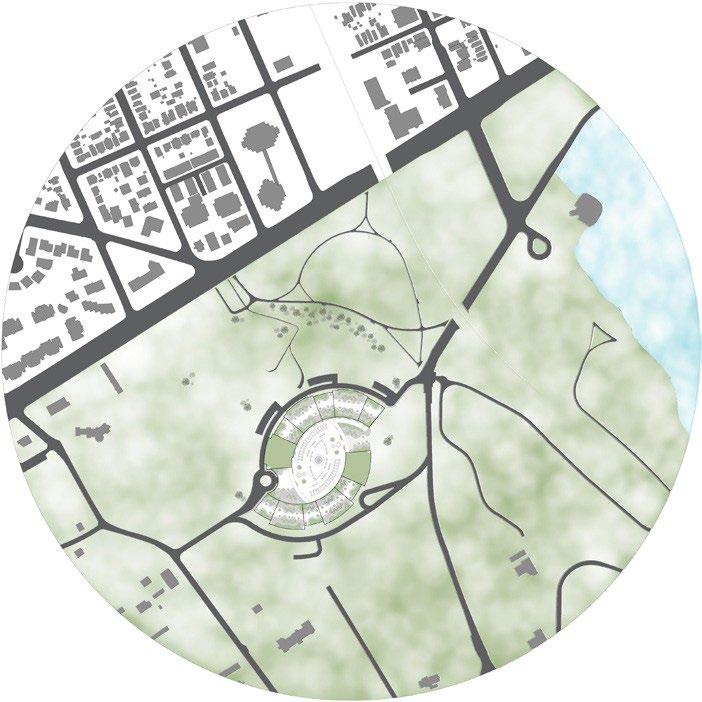
Intersected two circles and reduced the height depending on the solar orientation.
Offsetted 35 m to create the depth of the building. Cut two circles and created courtyard at the middle.
Created a grid system depending on the radius of the two circles to divide sections. Reduced the height on every section to create green terraces.

Created a focal point as a celebrated space in the middle by locating the center point of each referenced circles. Center of the two buildings is the welcome center accessible roof. Added two bridges to connect the building without blocking the light to the roof.
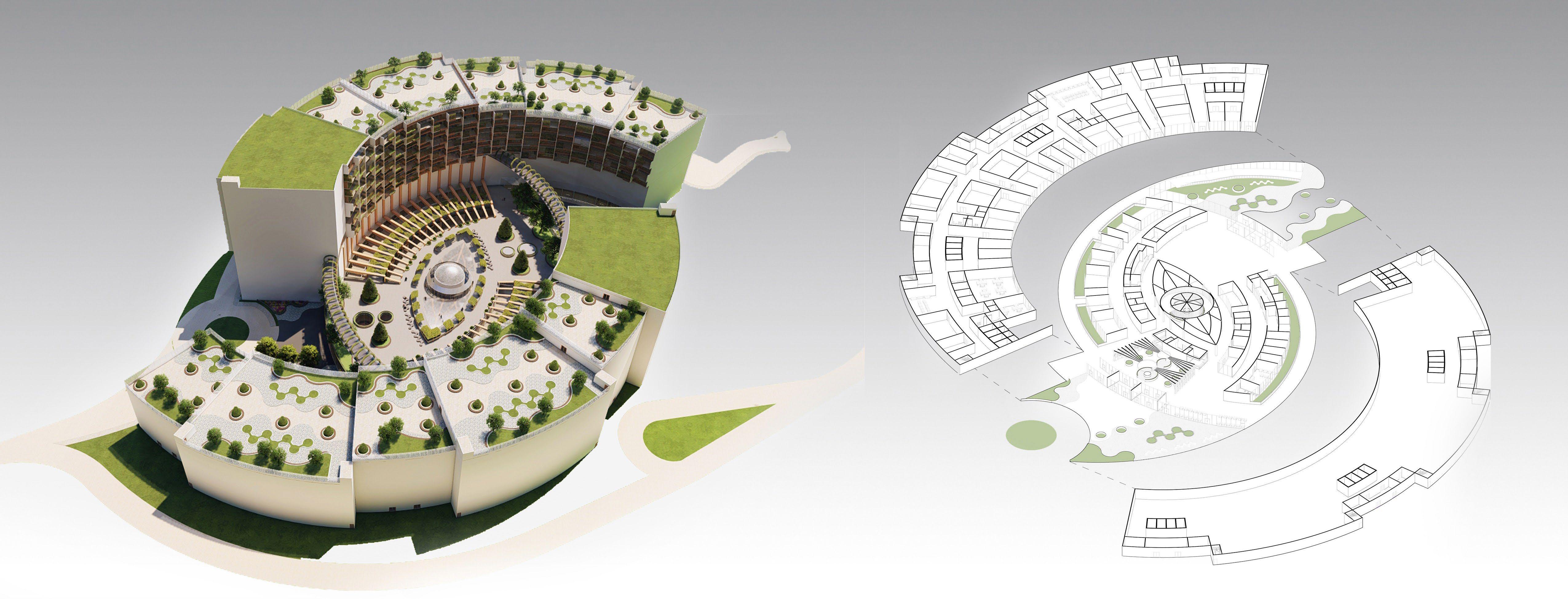
The New Hospita is two curved stepped buildings having a Welcome Centre placed in between The Welcome Centre is the fundamental social space in the hospital having one level and an accessible green roof. The two buildings wrapping the welcome centre are identical in terms of structural features. Both have curved form that facing each other oppositely. However, these two have a different number of storey due to design purposes. The big building has 16 levels and the small has 12 storey.
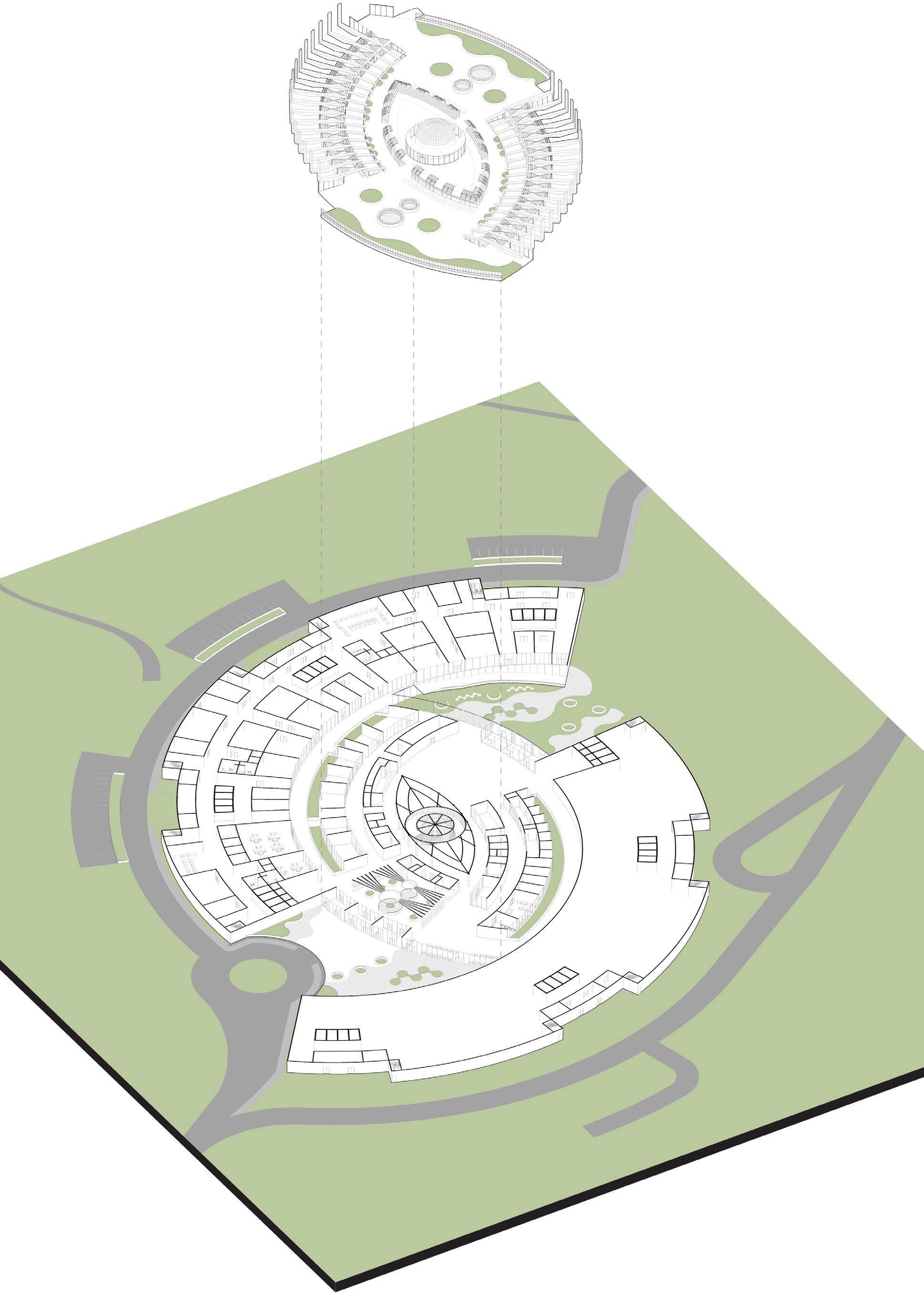
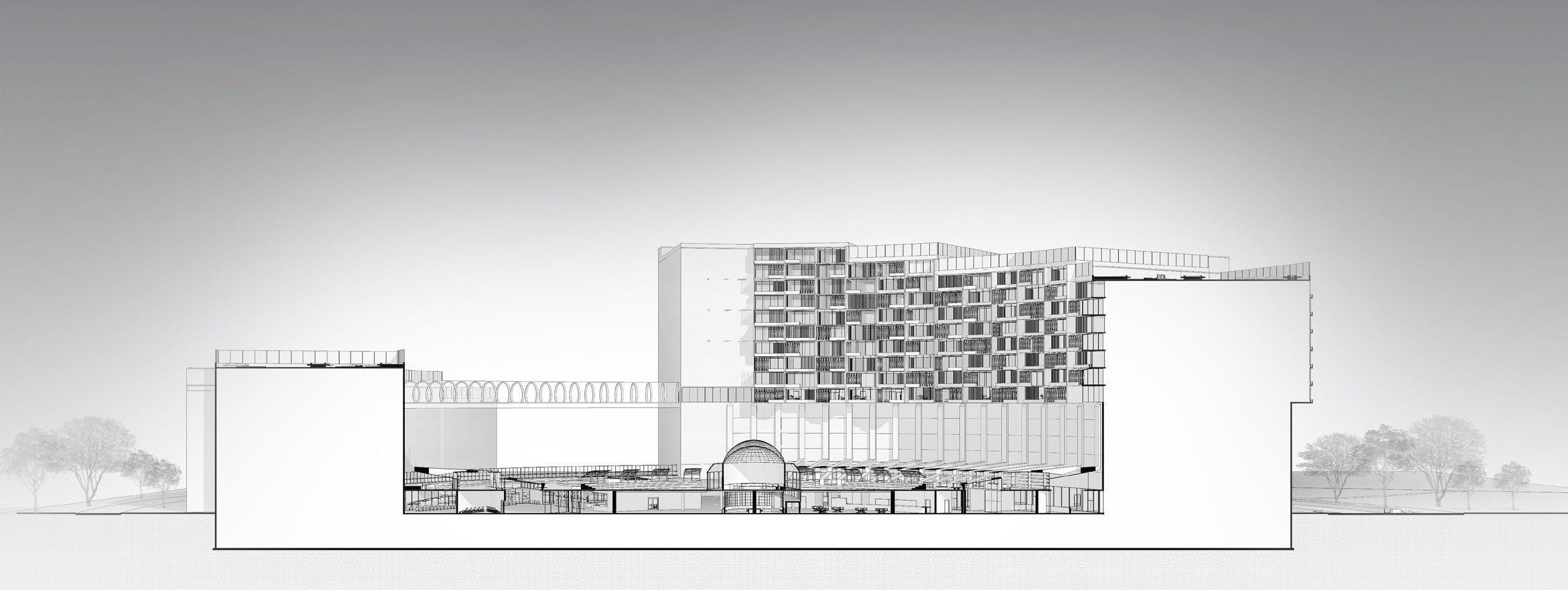
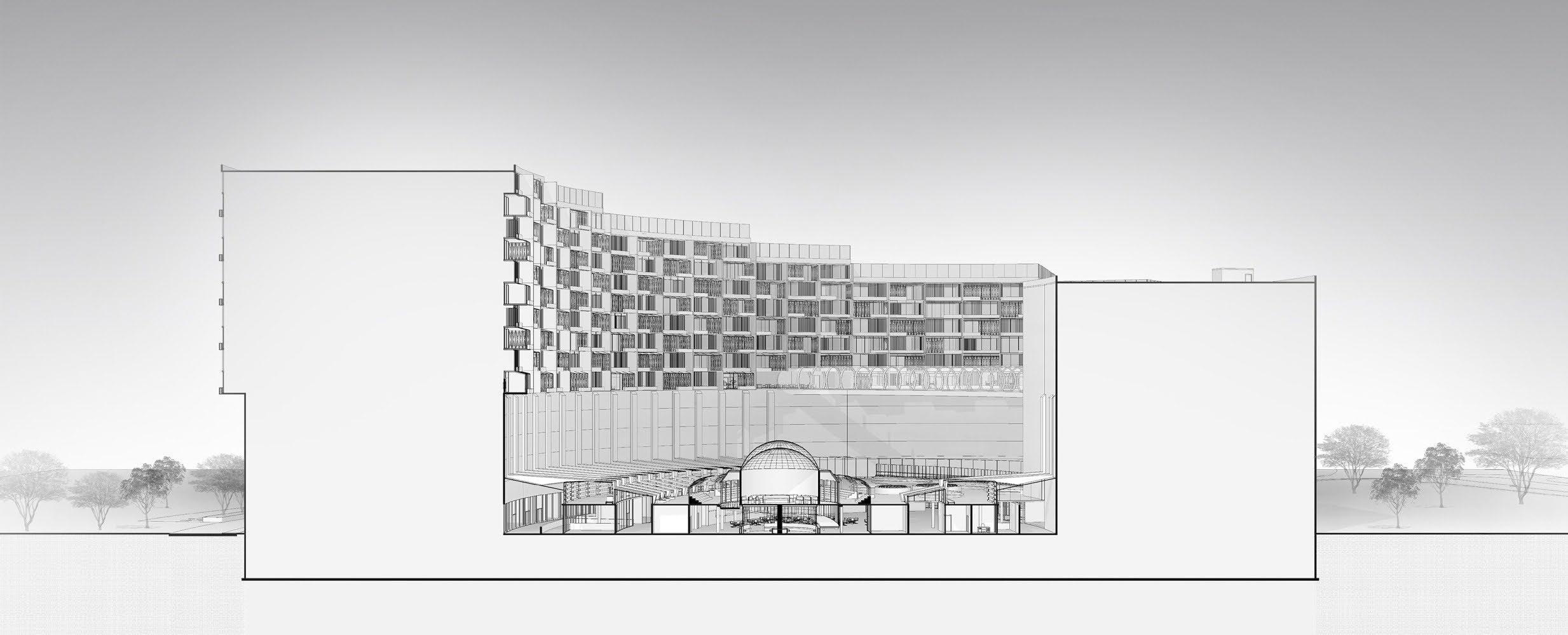
LONGITUDINAL SECTION CROSS
WELCOME CENTRE PLAN
SECTION
Engineered Hardwood Structure
Garden Aisle
Translucent Skylight (accessible)
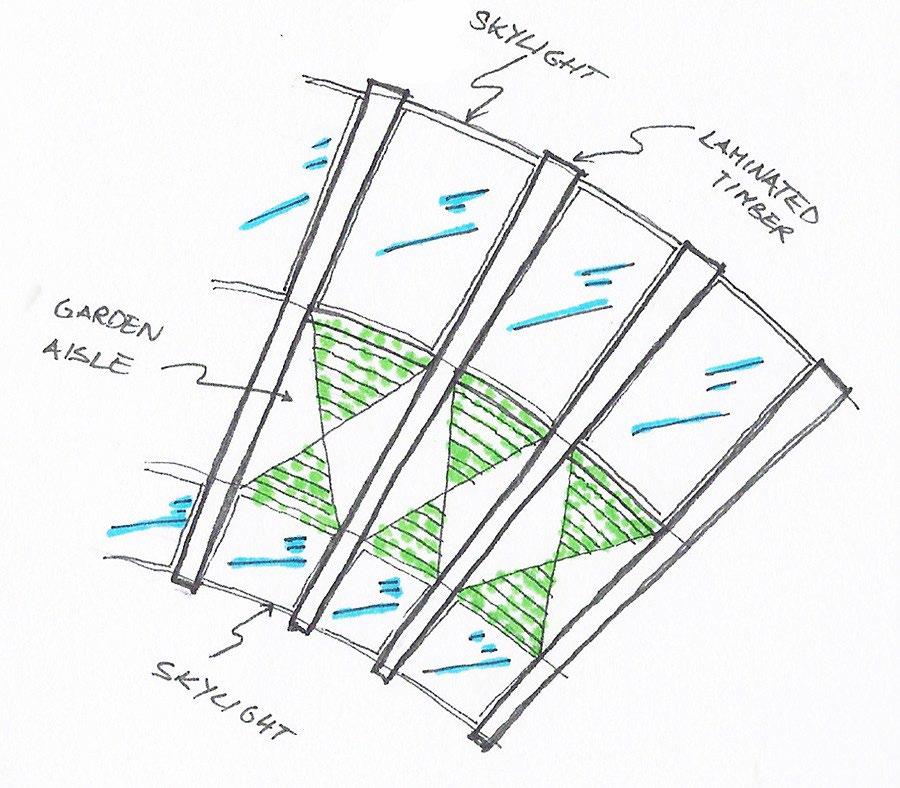
Non Denominational Chapel
ROOF KEY FEATURES
The Engineered Hardwood Structure s located on each side of the roof, acting as a structural component that binds the three divisions: In patient, Welcoming Centre, and Out patient building. These wooden structures also add to the aesthetic components of the roof design as well as the health benefits, being made of wood. It has been scientifically proven that organic material such as wood can improve people’s health recovery.
The Garden Aisles are essentially corridors surrounded by different medicinal plants that bring calmness and peacefulness to whoever walks into these spaces. These corridors are made to be educational by exposing different medicinal plants which are locally grown in Canada.
The Translucent Skylight has a unique shape and function. This skylight incorporates an eye shape and is well designed to accommodate huge loads that allow people to walk right through it.
Amphitheatre
Circular Skyight
The Non Denominational Chapel serves as one of our main focal points in the Welcome Centre This structure has a double skin and a double dome roof The outer wall made of glass serves as a buffer for outdoor noises, whereas the opaque inner wall supports the glass dome. The inner dome functioned as a shading device to block the sun’s rays.
The Amphitheatre is a gathering space designed with stepped seatings and a shading device that integrates vines.
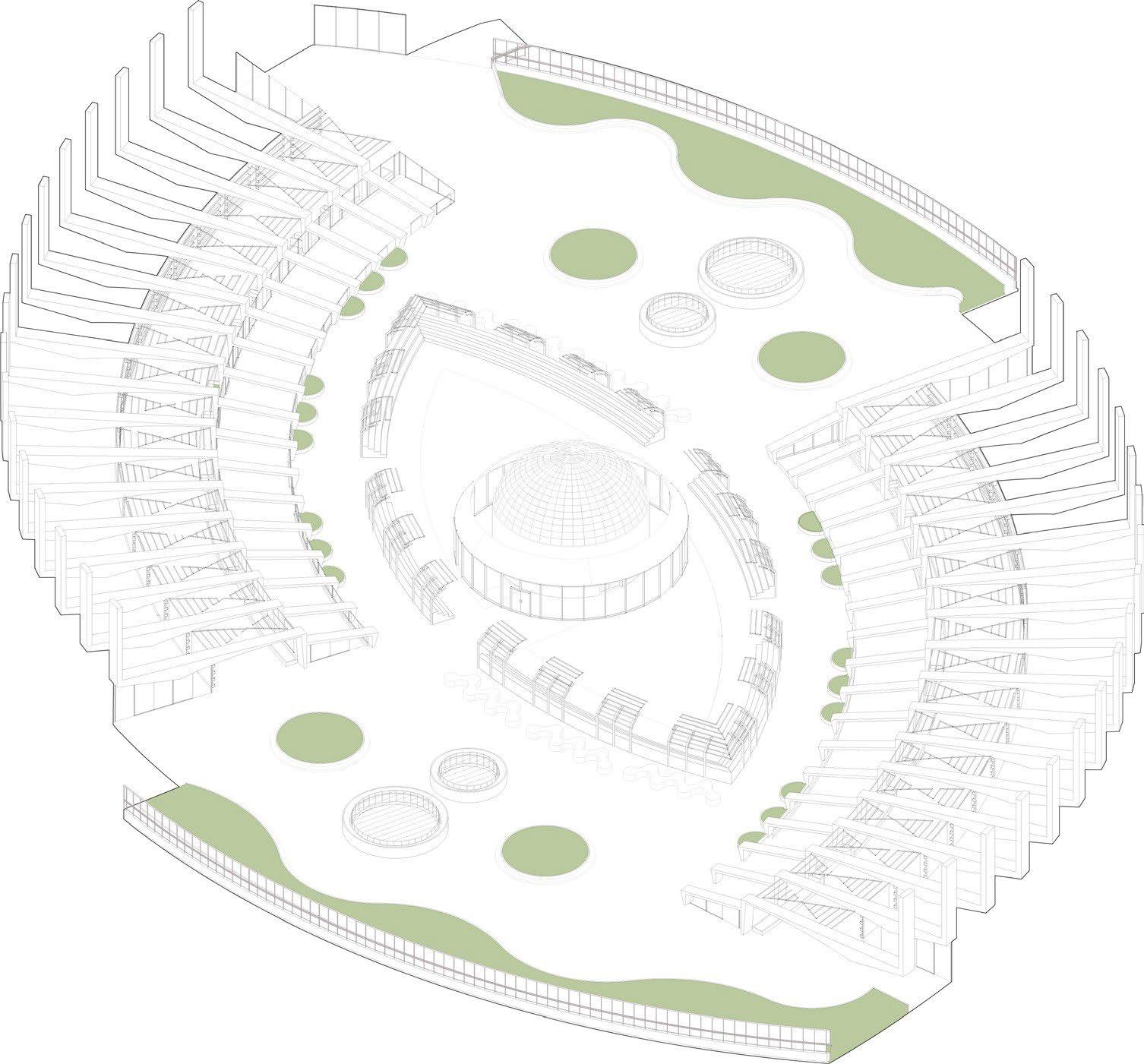
The Circular Skylights are added to bring more natural light into the Welcome Centre. These glass roofs are surrounded by planters and are projecting daylight into the entrance waiting for the area and the cafeteria while decreasing energy consumption in terms of light supply.
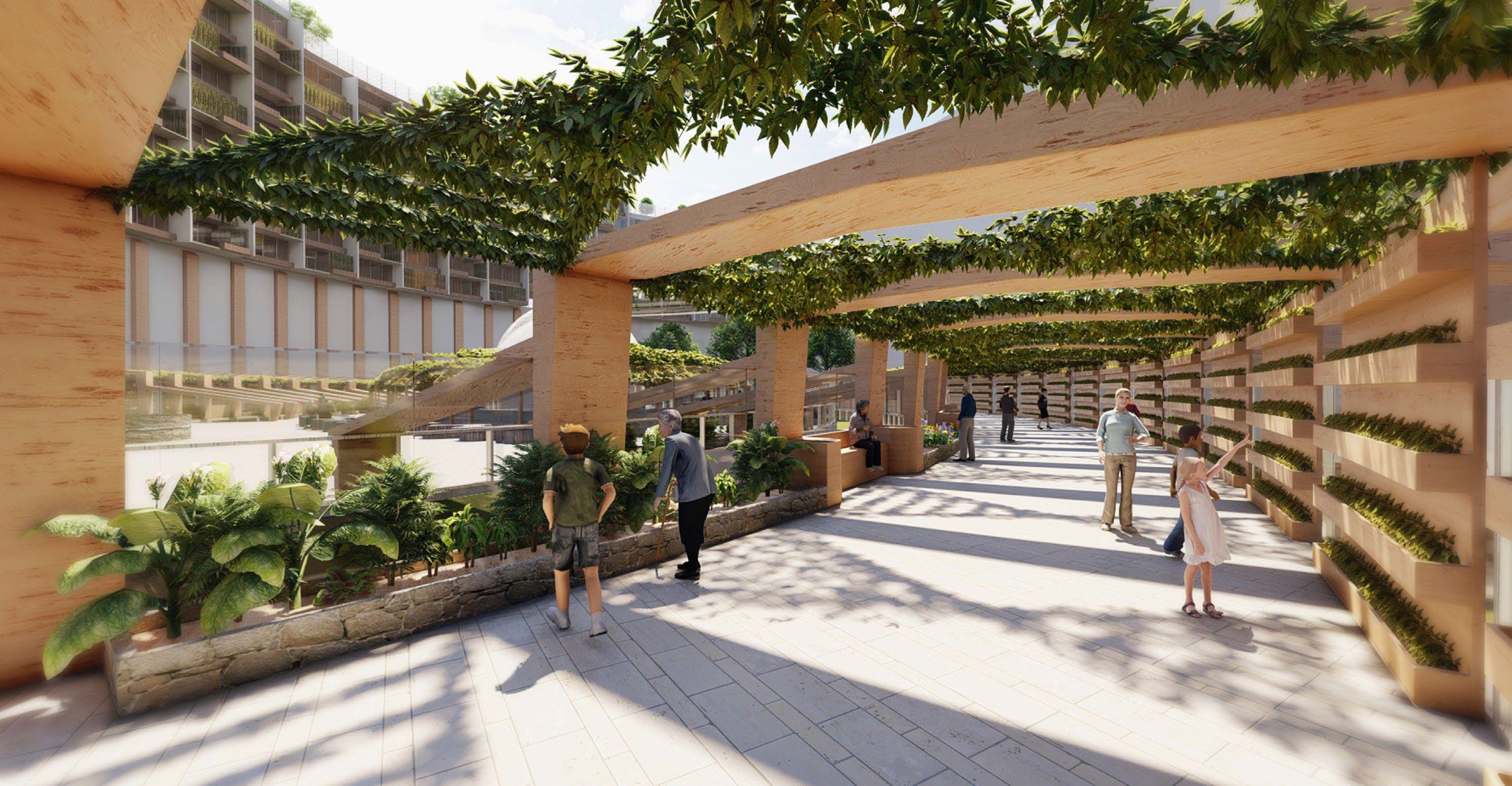 SKETCH PLAN OF THE GARDEN AISLE RENDER VIEW OF THE GARDEN AISLE
SKETCH PLAN OF THE GARDEN AISLE RENDER VIEW OF THE GARDEN AISLE
The patient room was design based on the need of offering a natural view and light There are two different designs for the patient room The first design consisted of having an enclosed balcony to be used as a family room Members of the family could use the space to stay with the patient if needed Furthermore, it could also be a solarium for the patient to improve their health. The design has a green operable shading door that integrates plants into the room, and it is to minimize solar heat. The screen shading door has a specific design that is compatible with the green aisle shading of the roof. The second proposed design is a smaller room that has a wood shading folding door to minimize the solar heat as well. Both rooms have exterior planters with vegetation and glass walls to maximize natural light and natural views The interior of the patient rooms has a wood finish for the wall and the ceiling, and the wood finish could be mock up wood for better efficacity
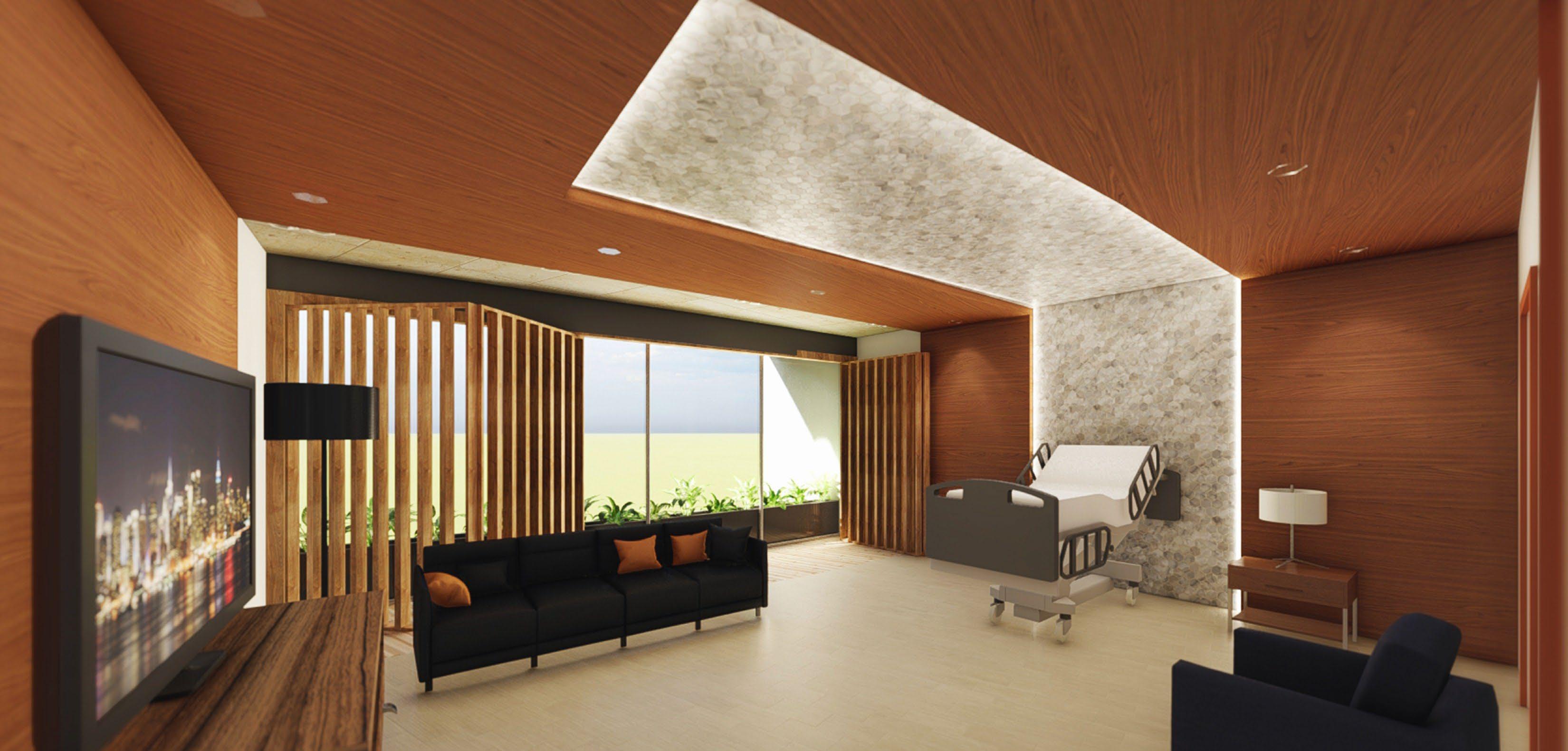
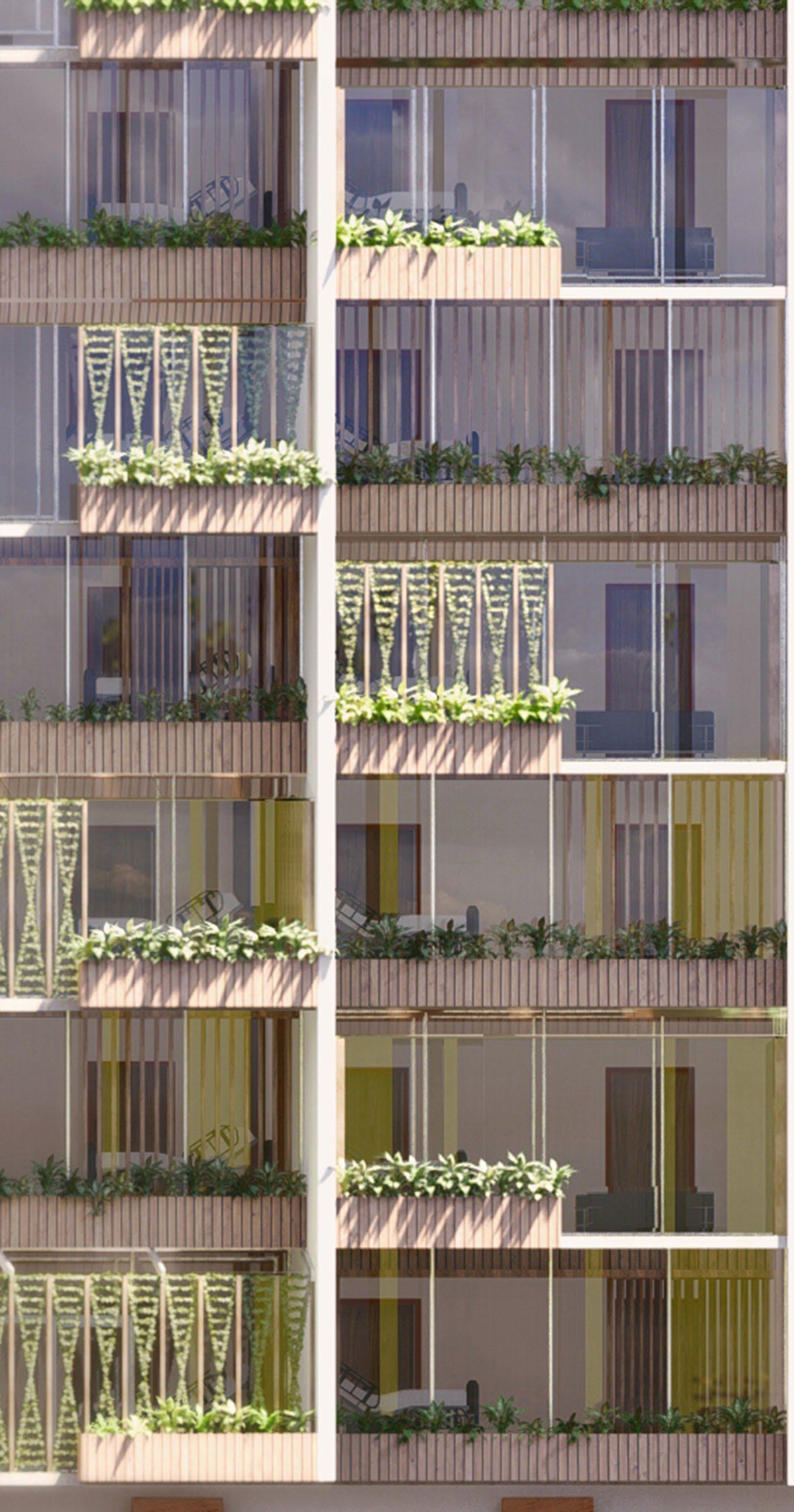
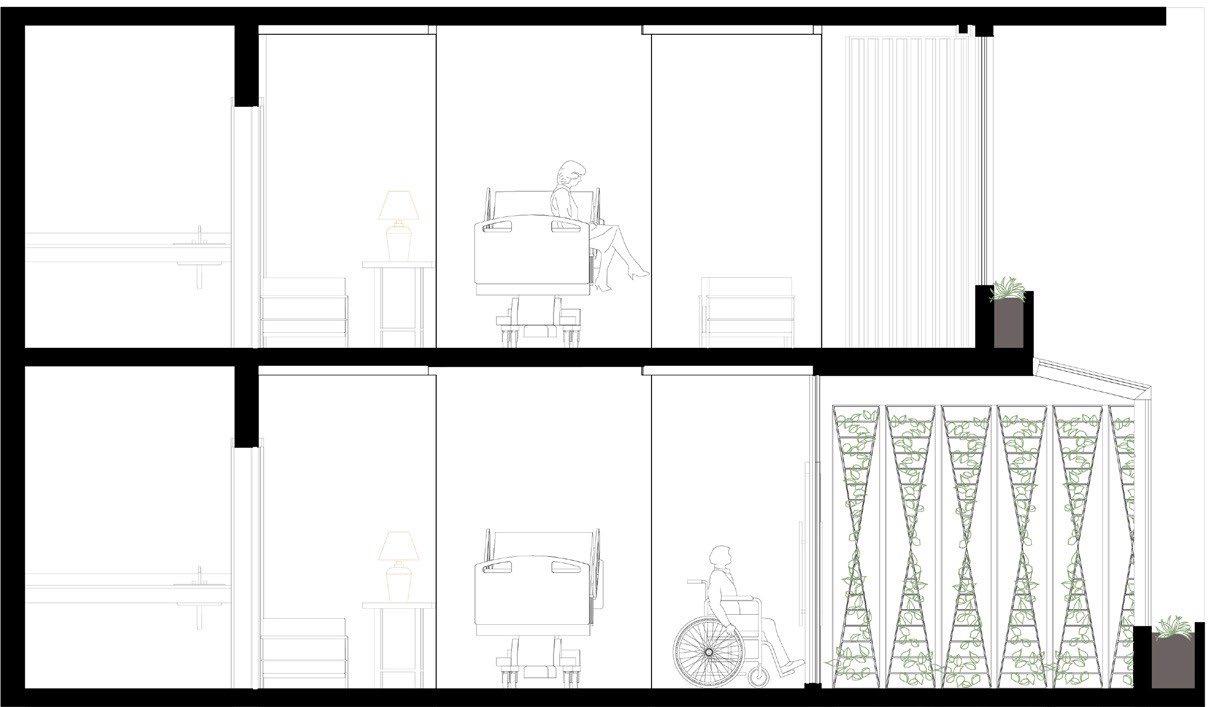
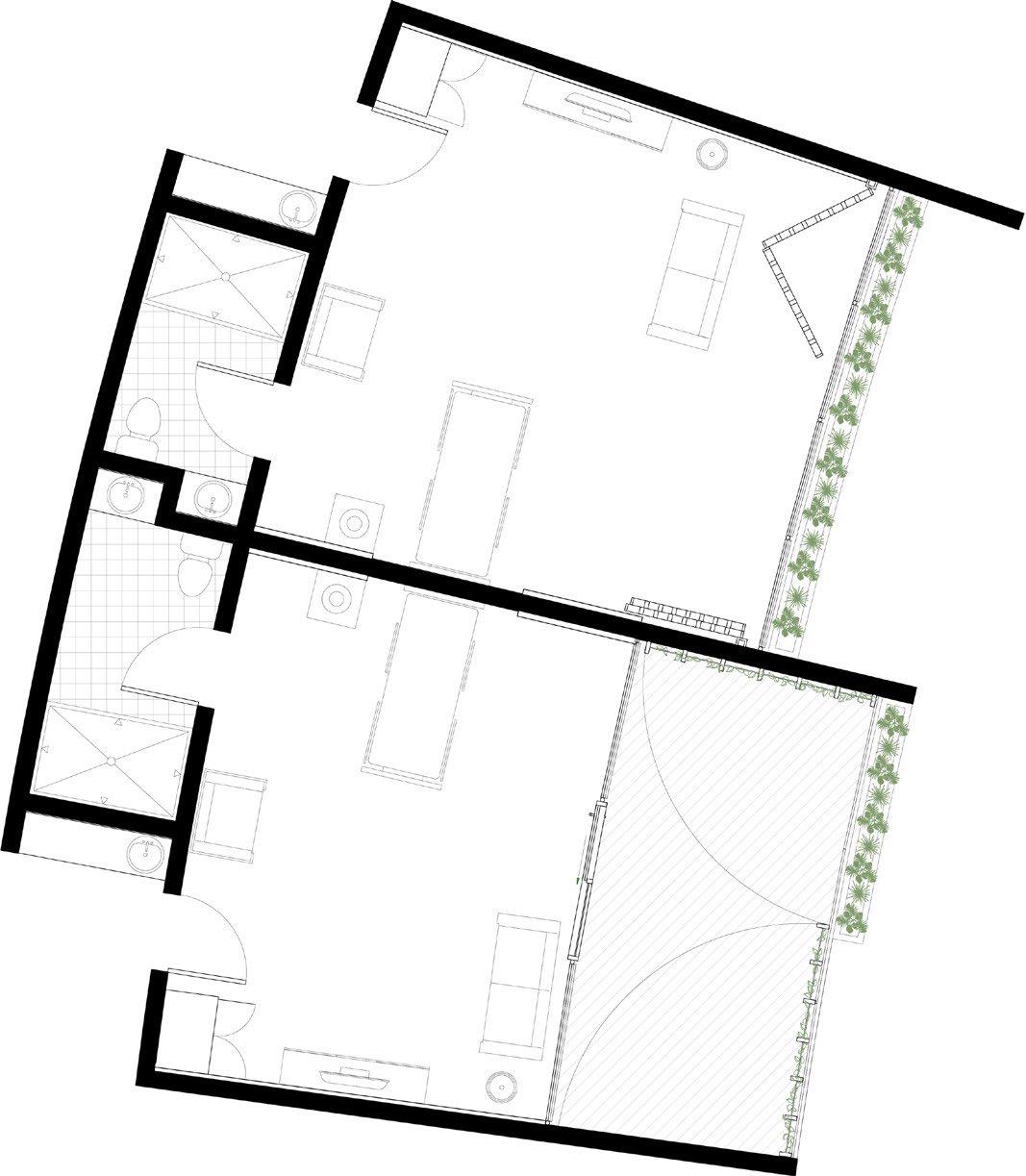
PATIENT
ROOM
SMALL PATIENT ROOM RENDER
PLAN & SECTION OF THE SMALL & BIG PATIENT ROOM
AXONOMETRIC VIEW OF THE PANDEMIC SOCIAL SPACE
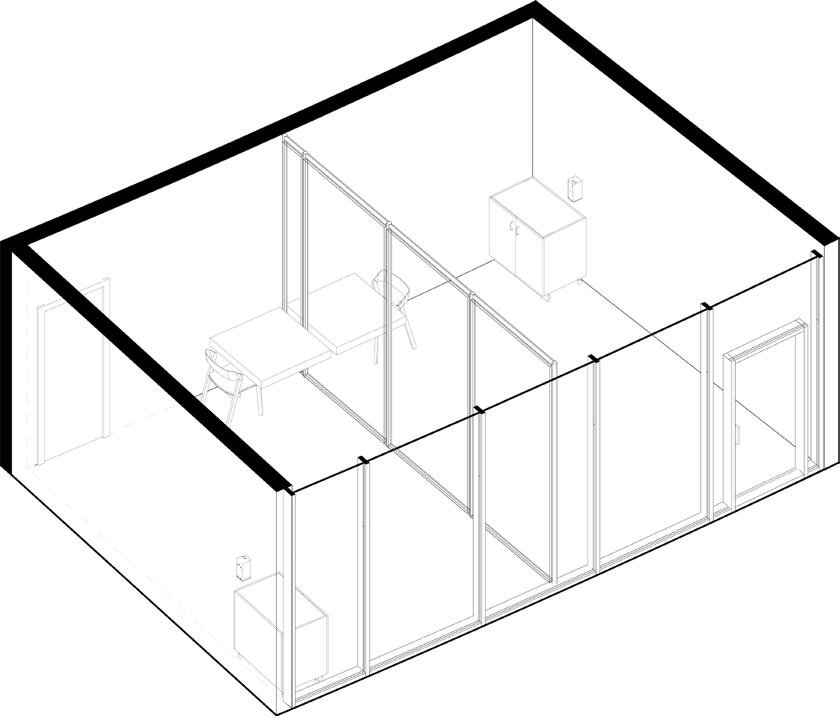
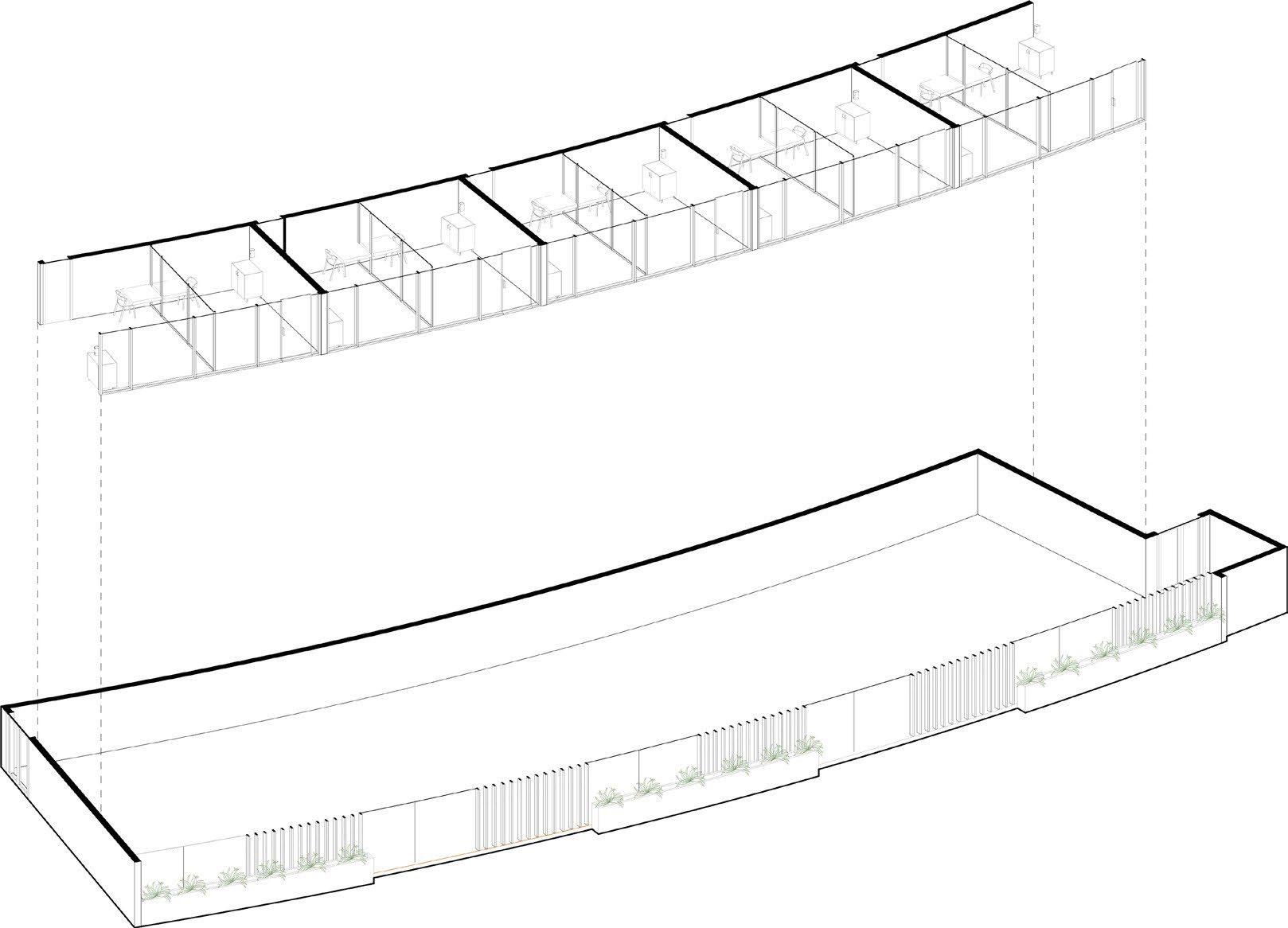
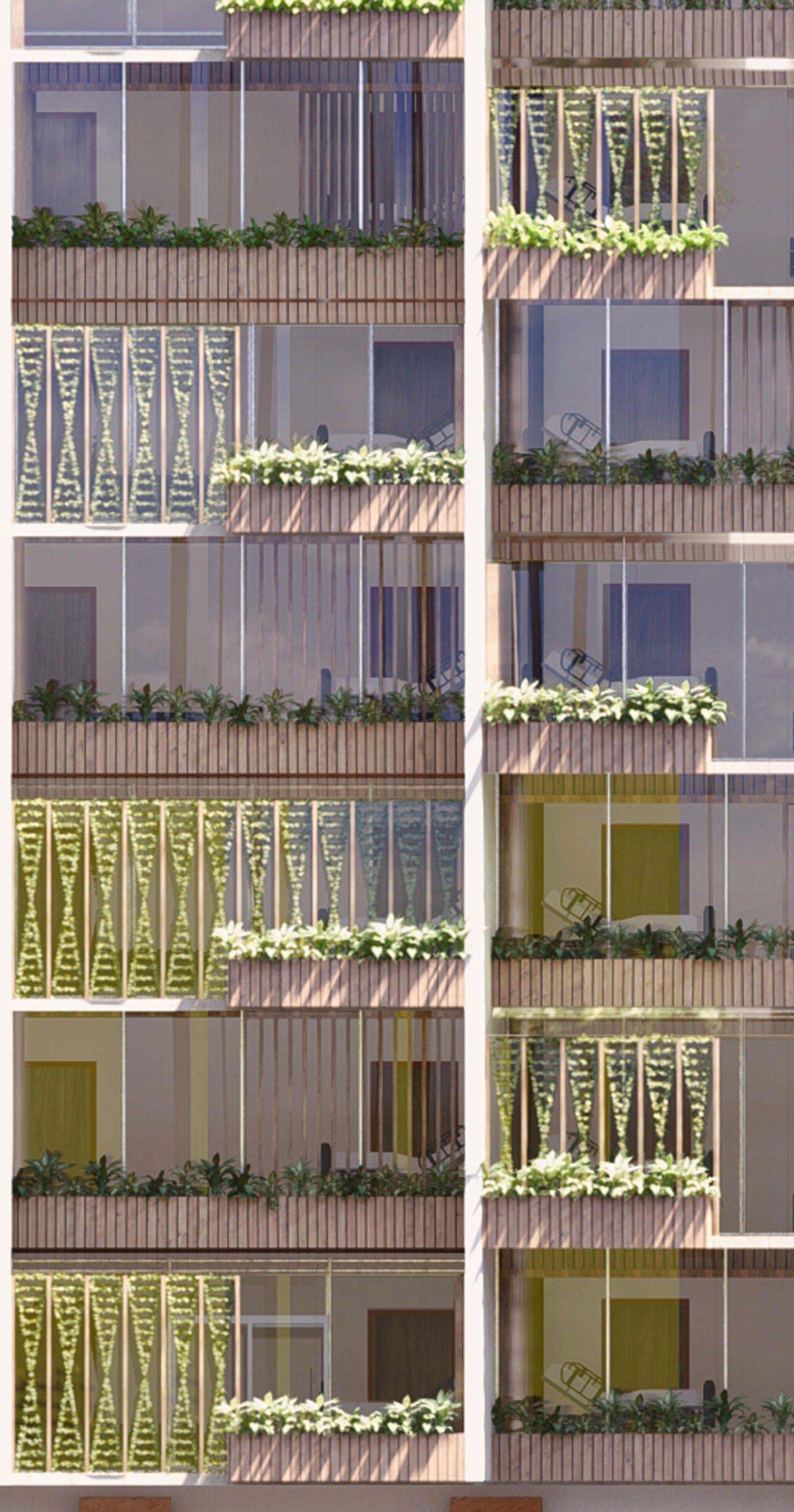
THE SOCIAL POD
The pandemic social space was designed to incorporate a visiting area for patients and family members during the pandemic. This area is a multipurpose area that can be adapted depending on its purpose. The design of the space consists of two corridors: one for the patients inside the ward and another for the exterior of the ward One of the pod walls is glazed to project natural light into the room and give great exterior views There are wood louvers installed as screen shading and small green planters for additional aesthetic purposes
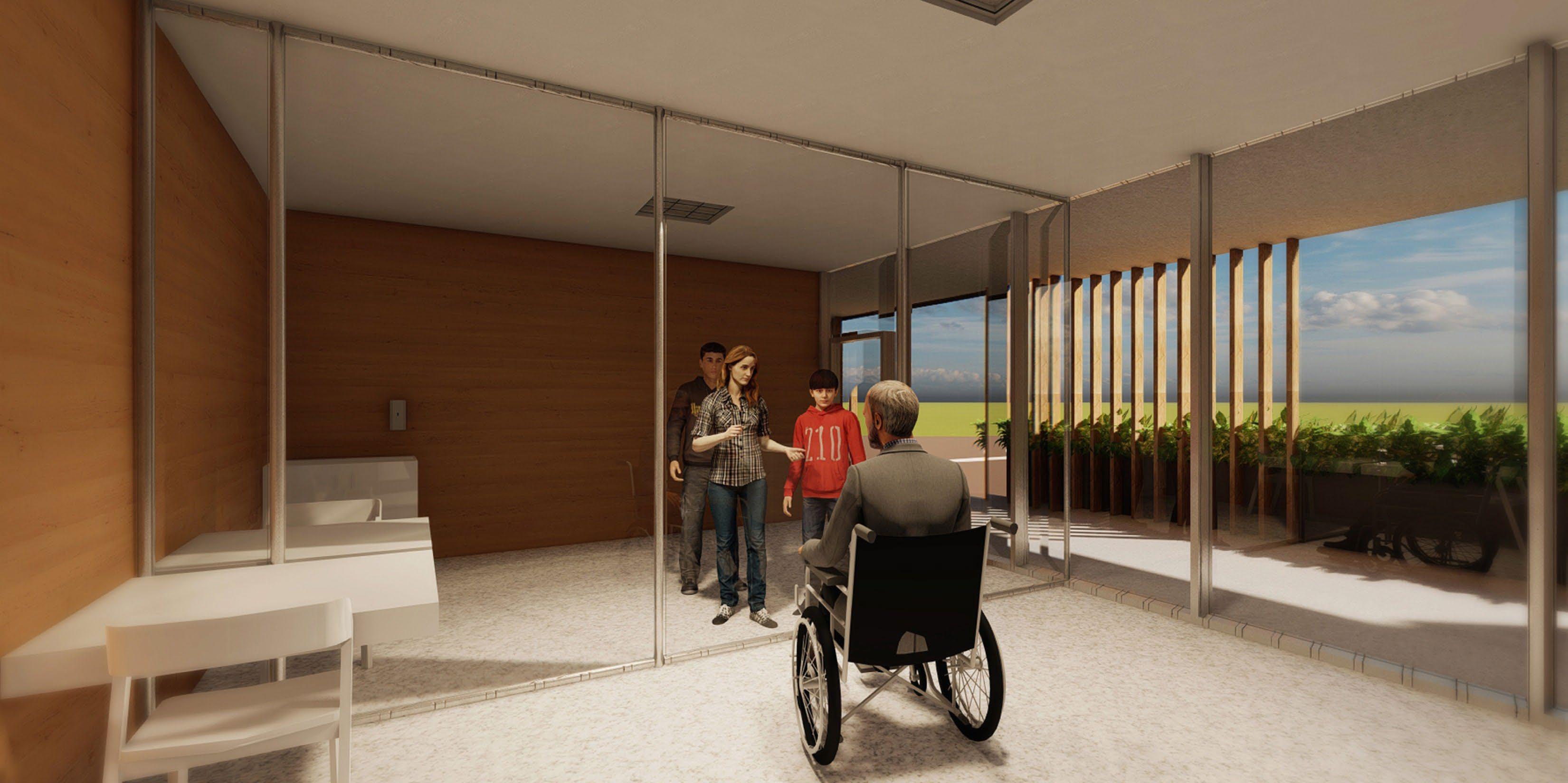
PANDEMIC SOCIAL SPACE
PANDEMIC SOCIAL POD RENDER
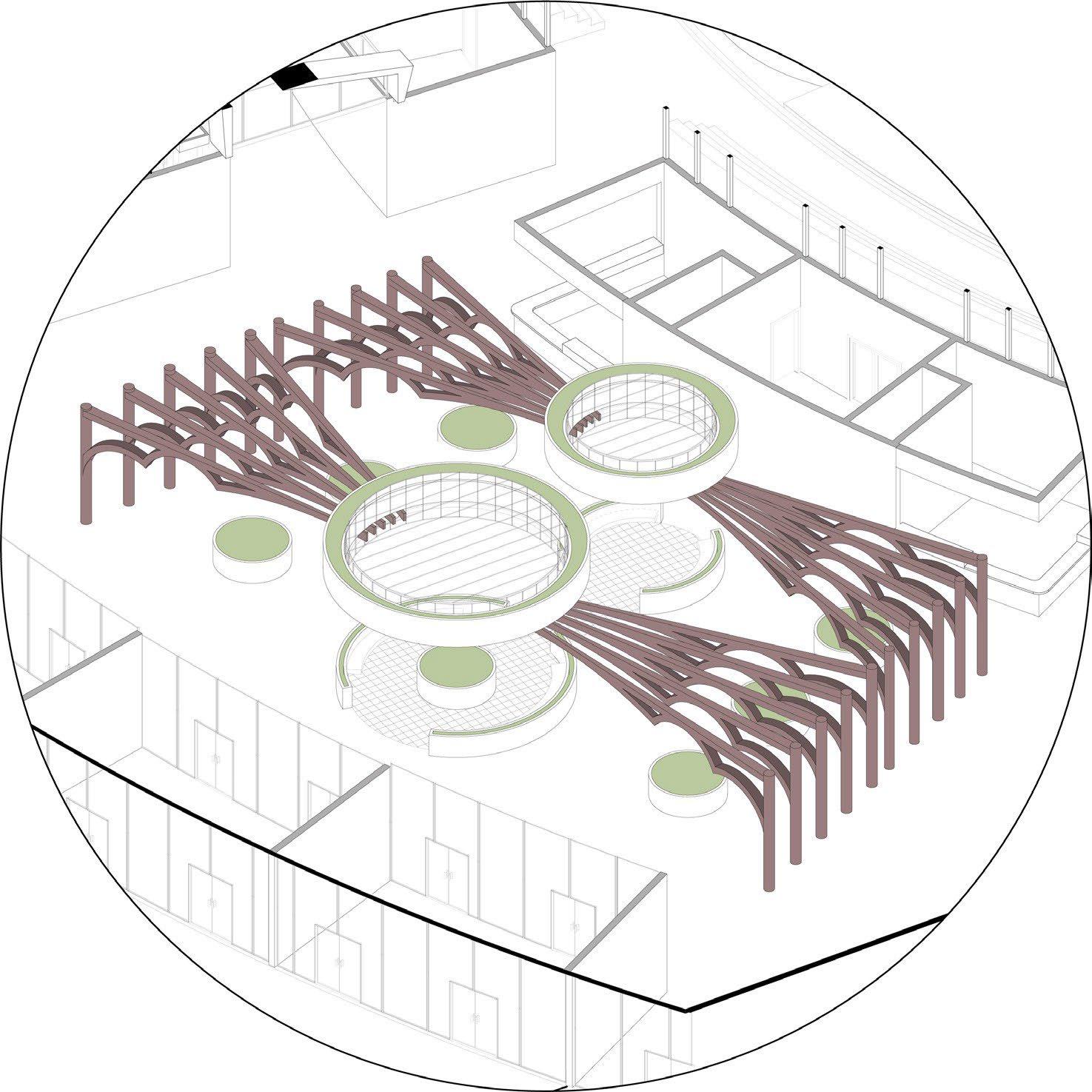
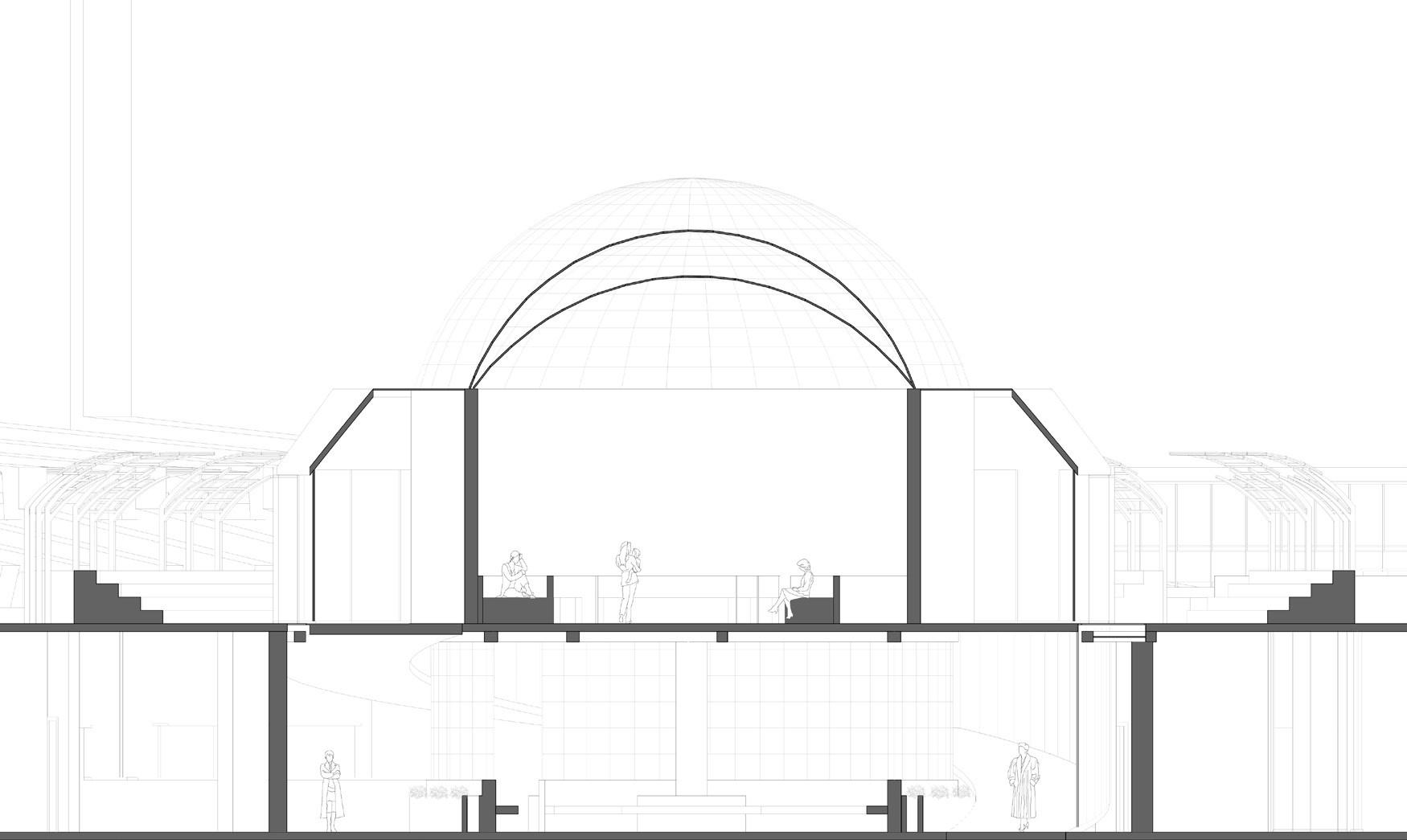
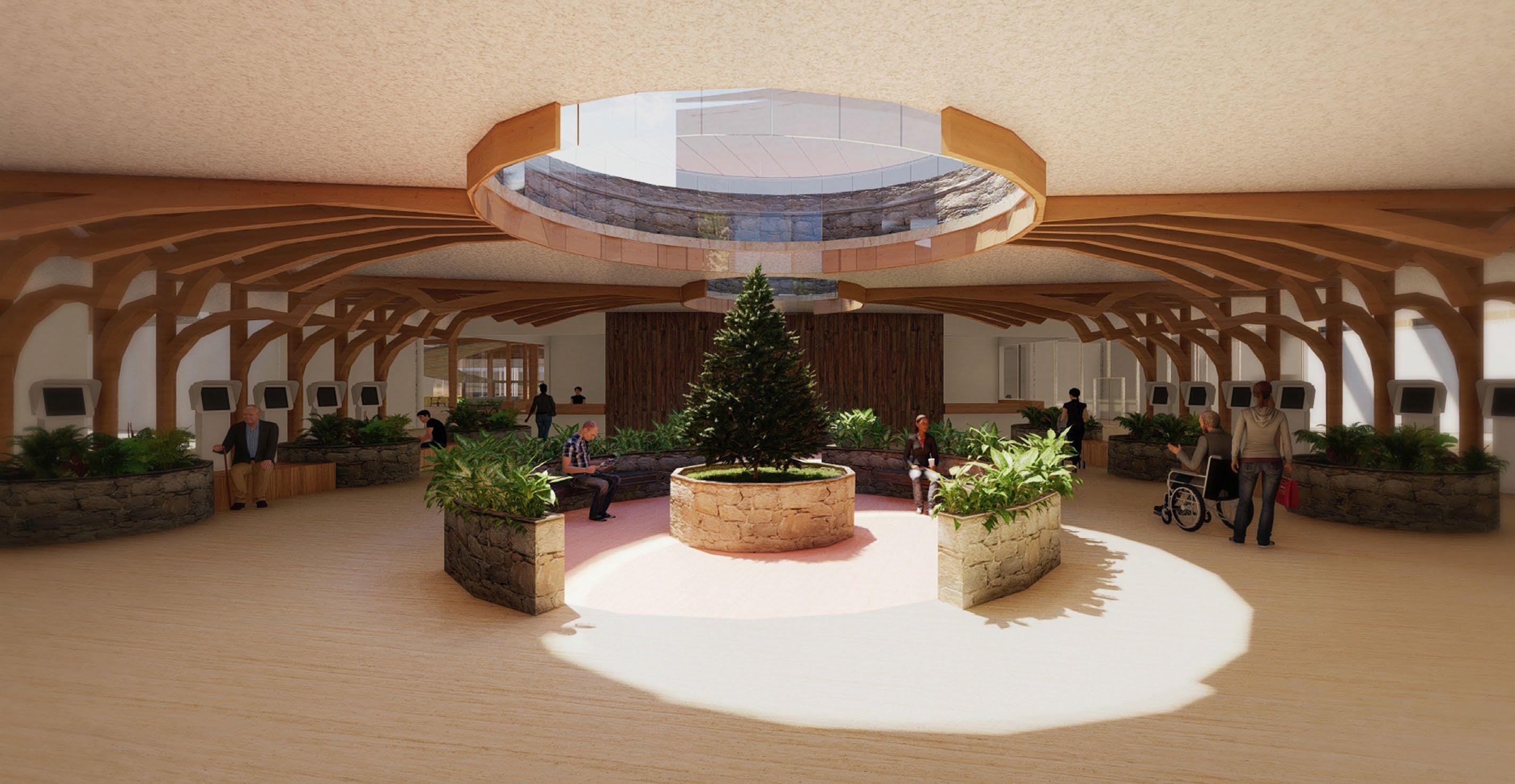
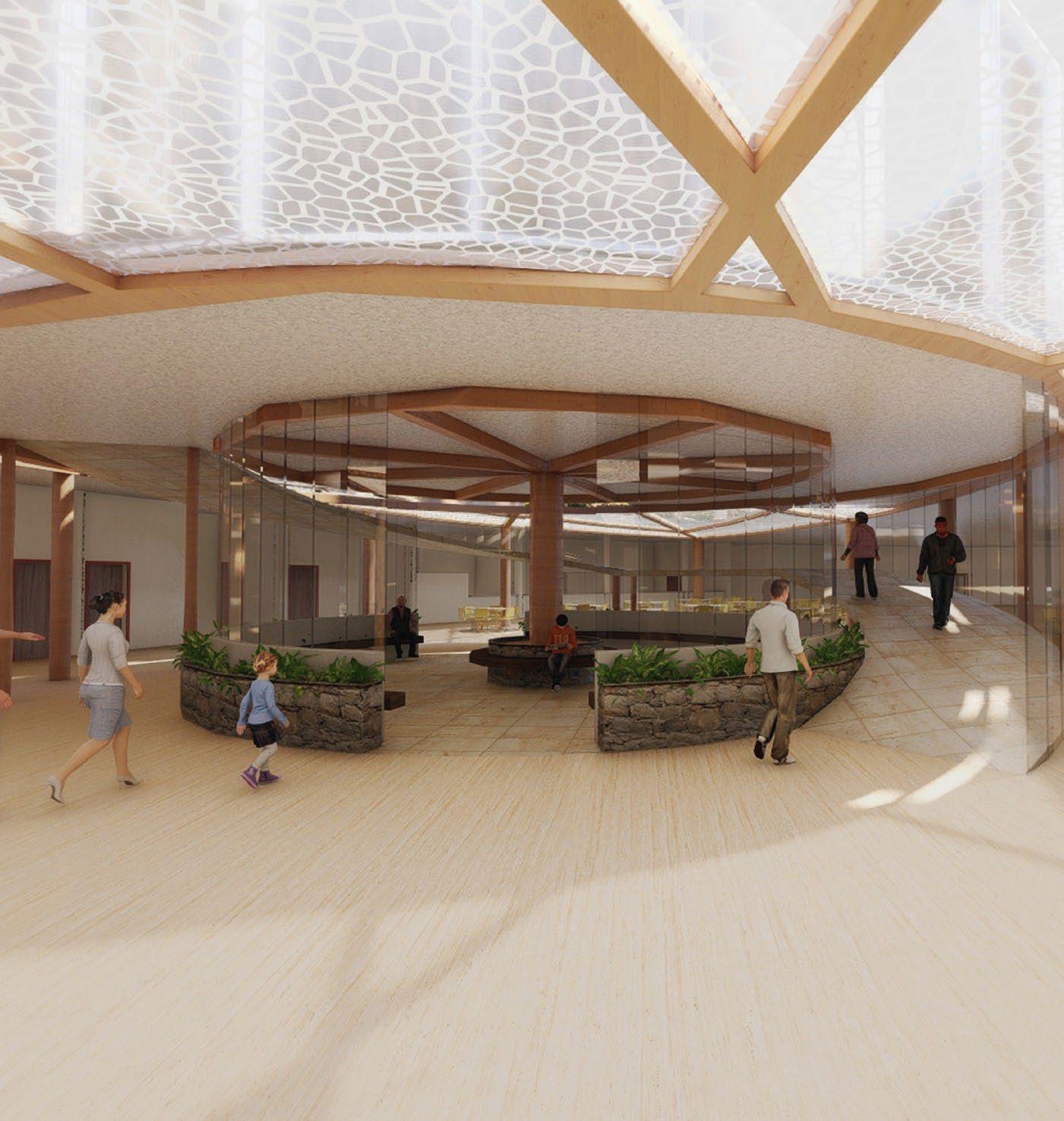
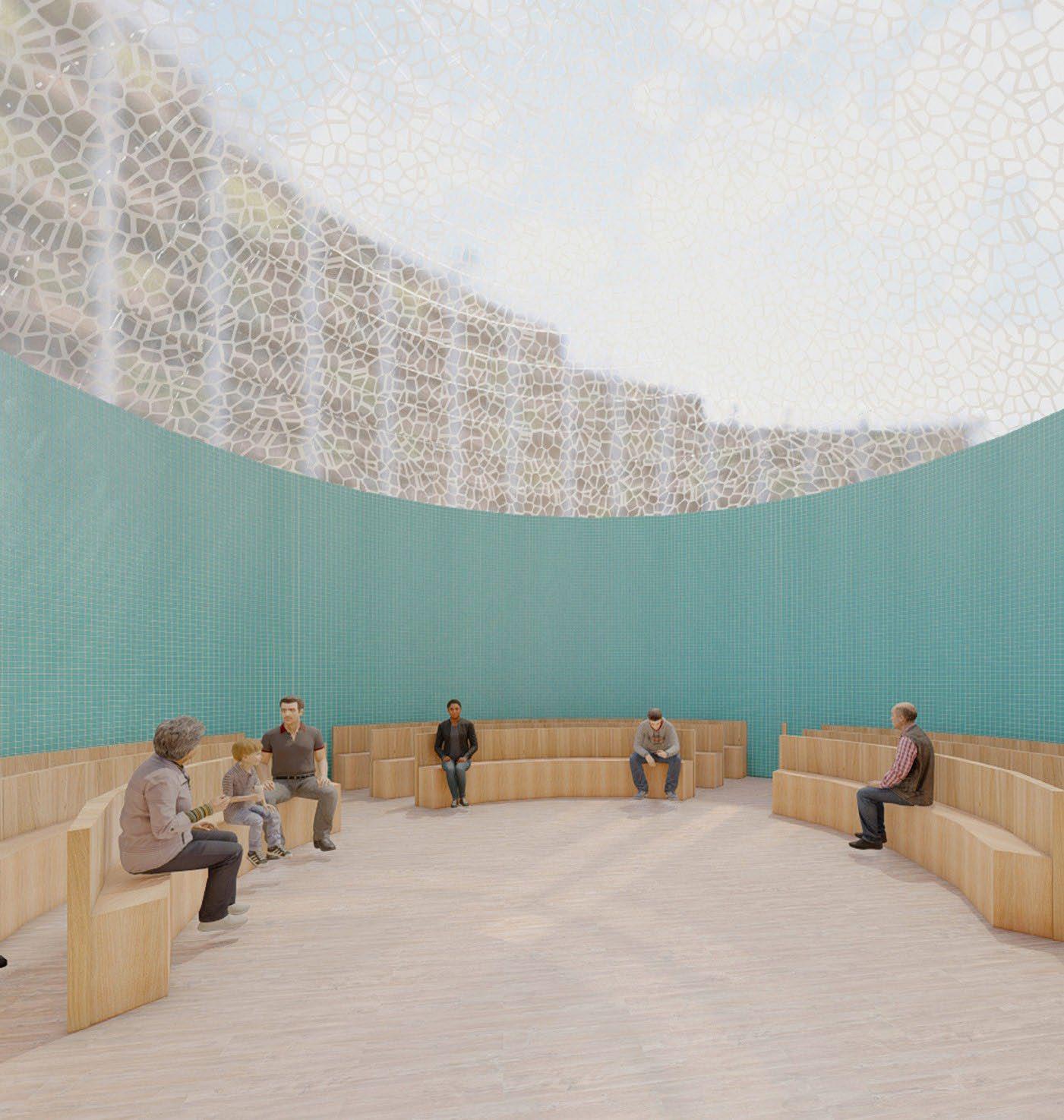 ENTRANCE WAITING AREA ENTRANCE WAITING AREA
SECTION OF NON DENOMINATIONAL CHAPEL & MAIN WAITING ROOM MAIN WAITING ROOM RENDER
NON DENOMINATIONAL CHAPEL RENDER
ENTRANCE WAITING AREA ENTRANCE WAITING AREA
SECTION OF NON DENOMINATIONAL CHAPEL & MAIN WAITING ROOM MAIN WAITING ROOM RENDER
NON DENOMINATIONAL CHAPEL RENDER
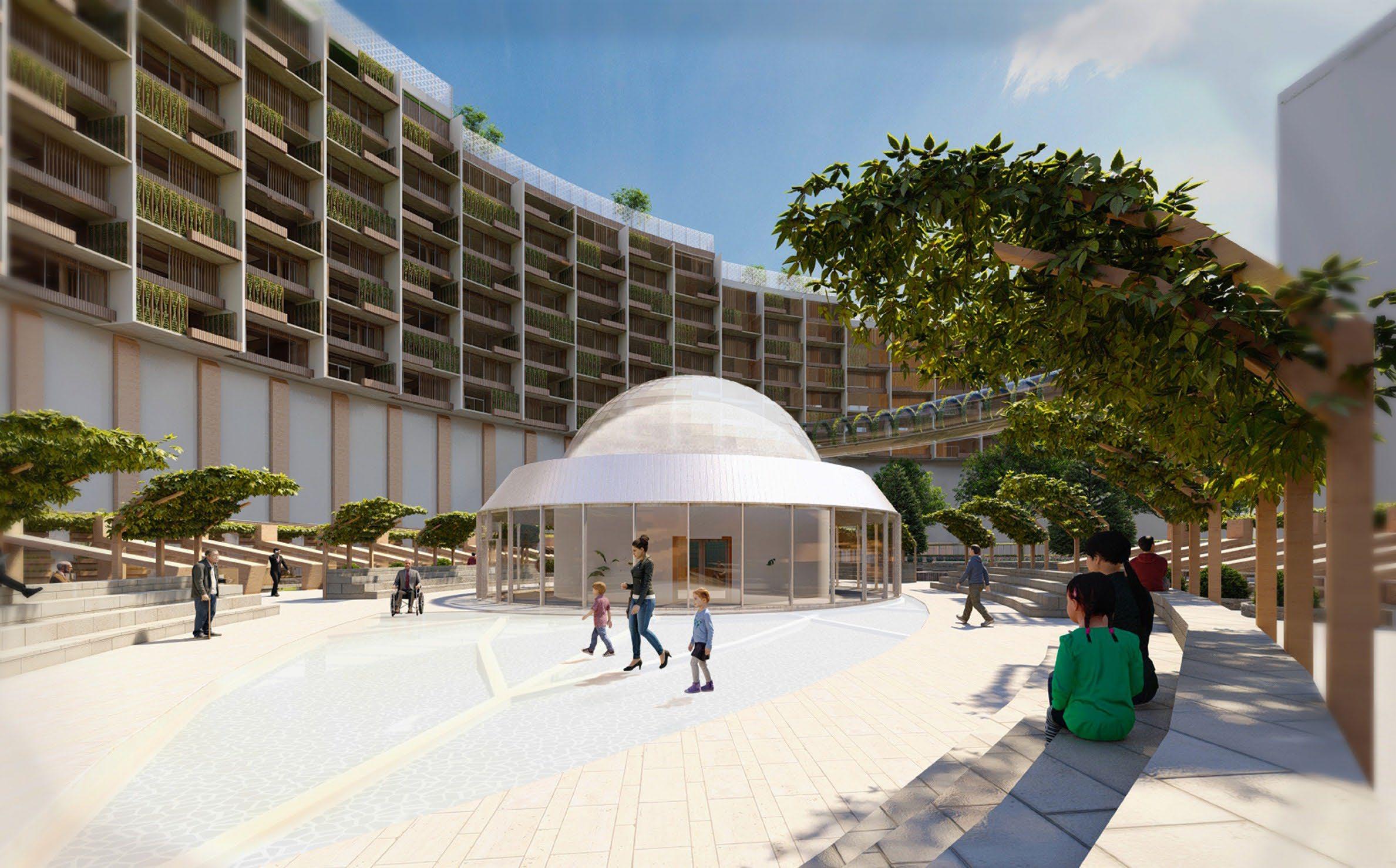
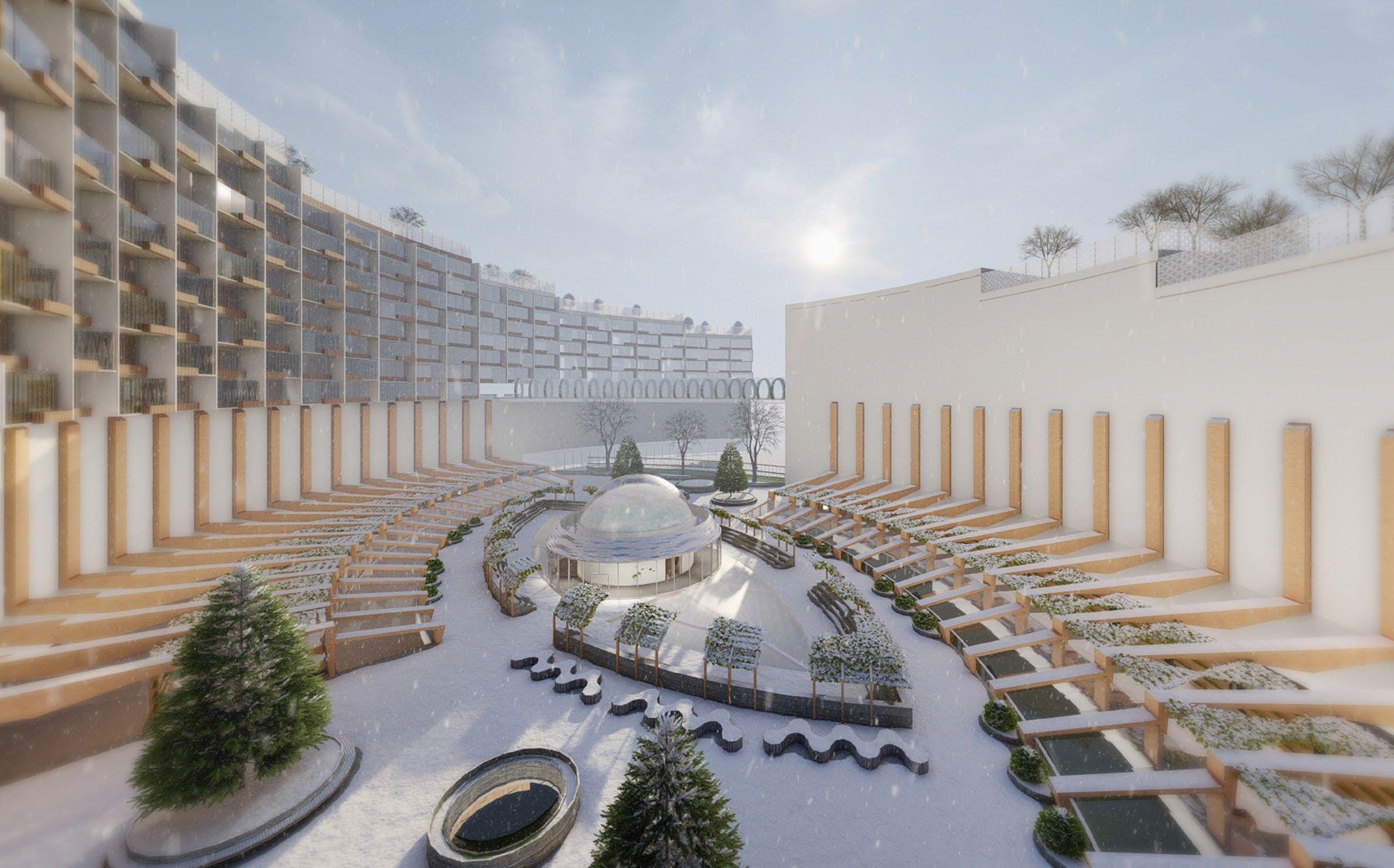
 EXTERIOR RENDER OF THE NON DENOMINATIONAL CHAPEL
SNOW RENDER OF THE WELCOME CENTRE GREEN ROOF
SUNSET RENDER OF THE HOSPITAL GREEN ROOFS
EXTERIOR RENDER OF THE NON DENOMINATIONAL CHAPEL
SNOW RENDER OF THE WELCOME CENTRE GREEN ROOF
SUNSET RENDER OF THE HOSPITAL GREEN ROOFS
HOUSING PROJECT
Type: University Project
Project Name: Uprise Housing Location: Fisher Ave. & Meadowlands, Ottawa
Year: Fall 2020
Partner in charge: Clarisse Miranda & Salome Teran
Main Role: Design concept, 3D model & renders.
Description

The Housing Project consisted of working with partners to redesign a site located at the northwest corner of Fisher Avenue and Meadowlands Drive in Ottawa. The design of this project needed to expand housing with multiple amenities for the community and have a total of 1,200 residential units..
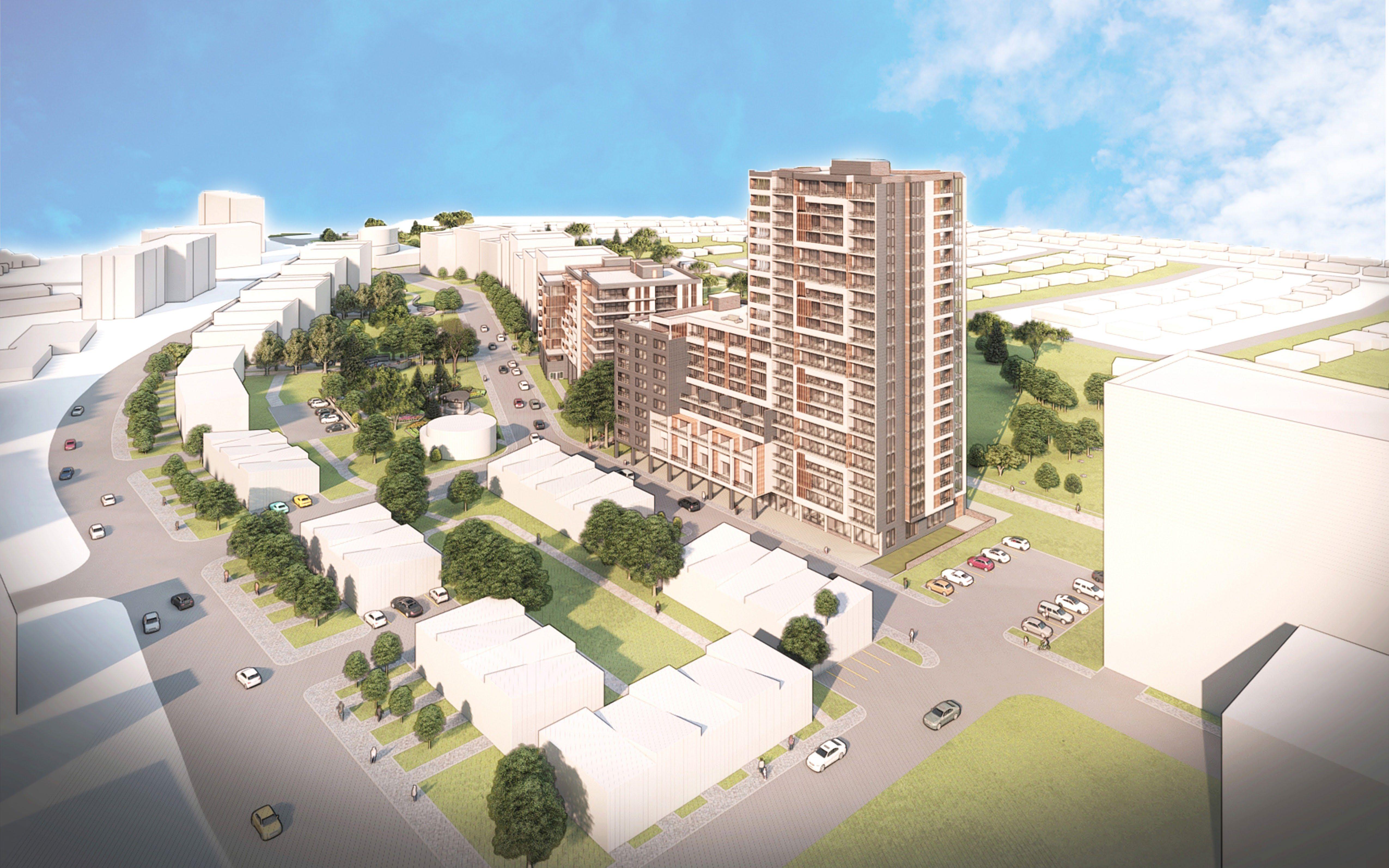
The design concept is a “DRAGON TAIL”, which involves a point tower facing towards Fisher and stepped buildings that decrease in height moving westward. The buildings wrapping around the existing site create a courtyard in the middle, which consisted of a playground, a community garden, and gather ing areas for the residents. The design is a pedestrian and en vironmentally friendly project where walkways and vegetation were incorporated everywhere in the site, from the courtyard park to the roofs of the housing buildings. The goal of this project is to create an affordable, comfortable, safe, and green environment for the community where they can enjoy and feel at home.
ZONNING
11m and 34m maximum height by zoning by law
SITE DIVISION
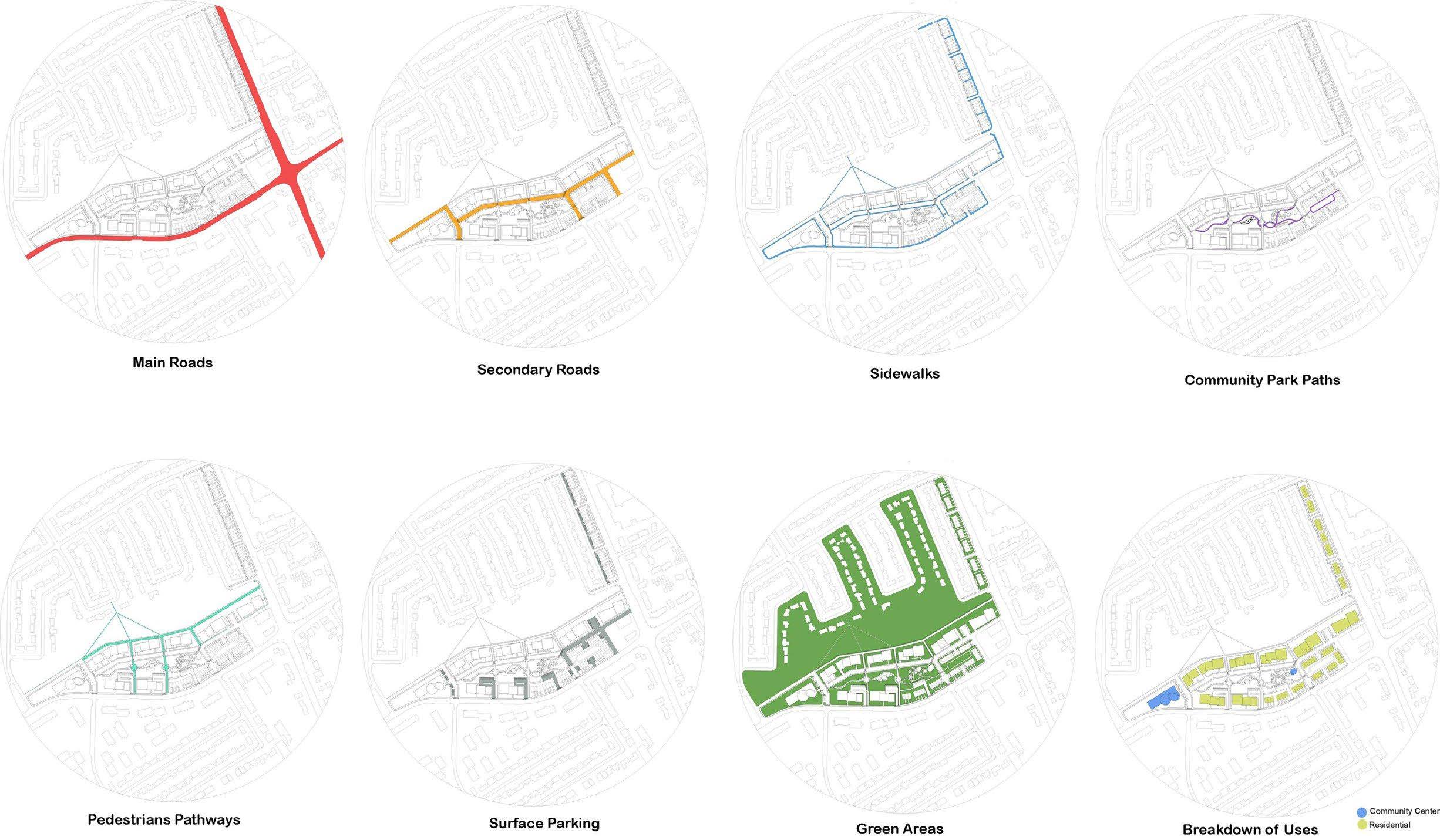
Site was cut in four sec tions, and two at the side of Fisher Avenue.
CIRCULATION
The two cuts at the cen ter are pedestrian path ways to connect the site with the park. The cuts at the sides are two main entrance from Meadow land extending the exist ing streets. HEIGHT Divided into small blocks for building form, and arrows represent the re duction and the addition of heights. Heights were adjusted based on sun orientation and potential view of the surrounding Green courtyard were created at the center.
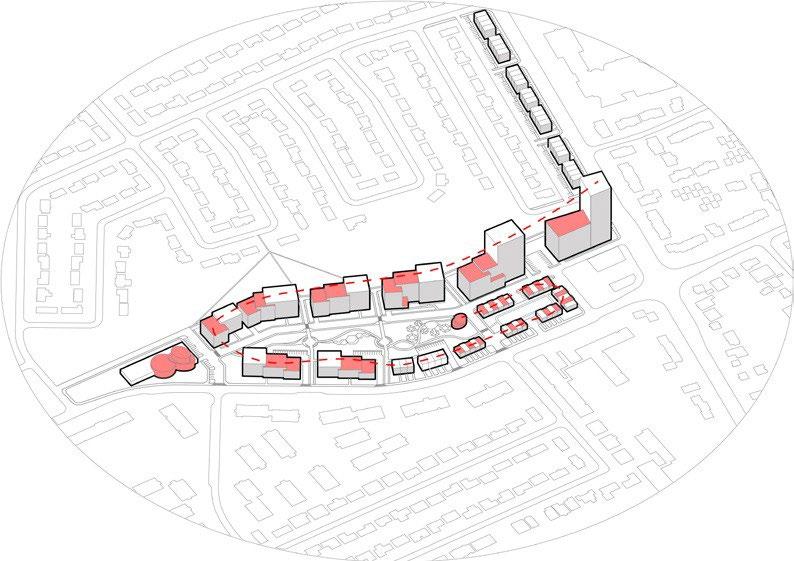
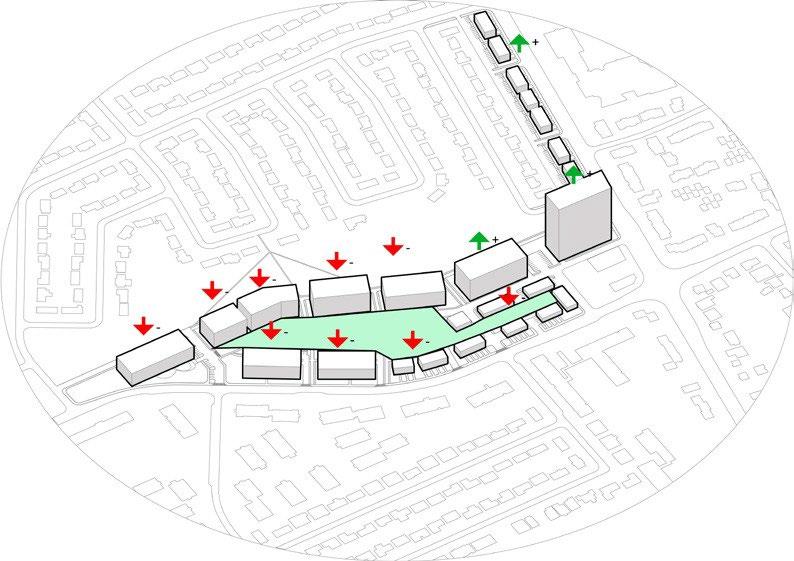

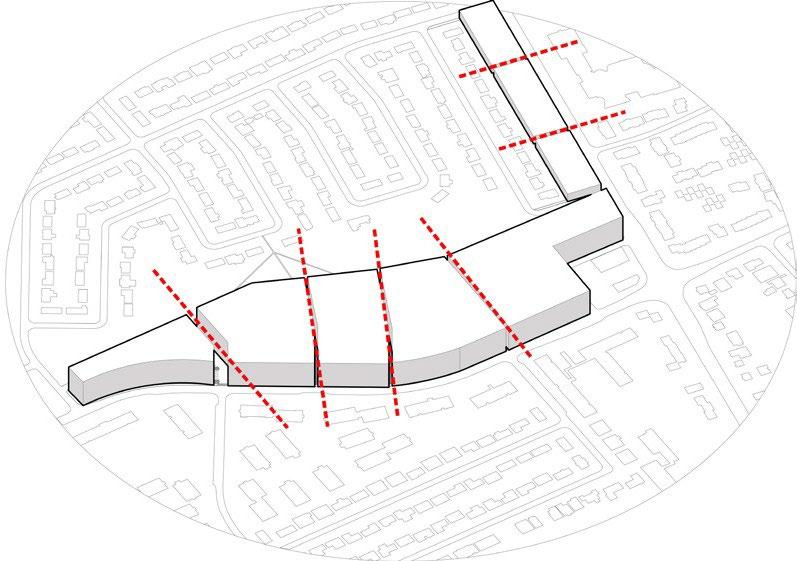
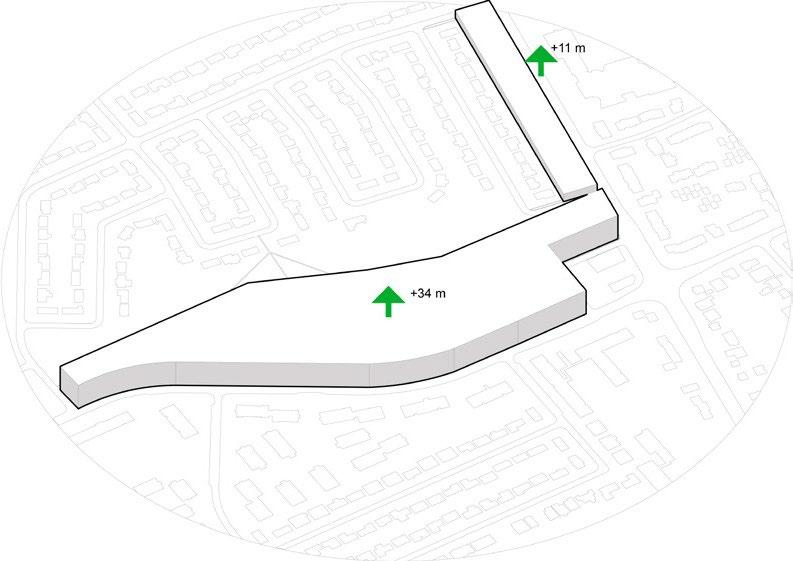

BUILDING DESIGN
The buildings were cre ated with a design: geo metrical blocks merge to gether to form a stepped massing. The flow be tween these buildings creates the “dragon tail” concept of the whole de sign.
SITE PLAN SITE ANALYSIS
The Park Sight building is a 10 storey building with an accessible roof and underground parking. The building is a stepped structure with series of rectilinear forms interlocking together. The design is made with simple floor plans having one room units to four room units. The materials used are concrete, white panel cladding, wood louvers for shading, and glass to allow tons of light into the units.
The goal of the building design is to complement the whole design con cept of the housing project “DARGON TAIL” while giving a simple, affordable, and com fortable home for the community.
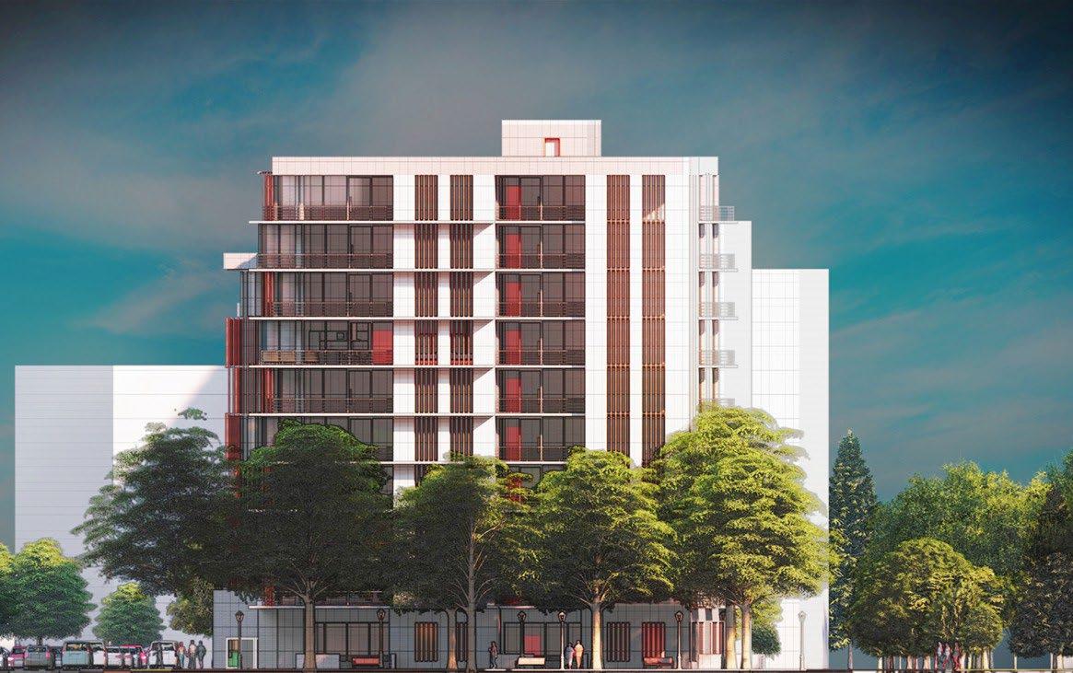
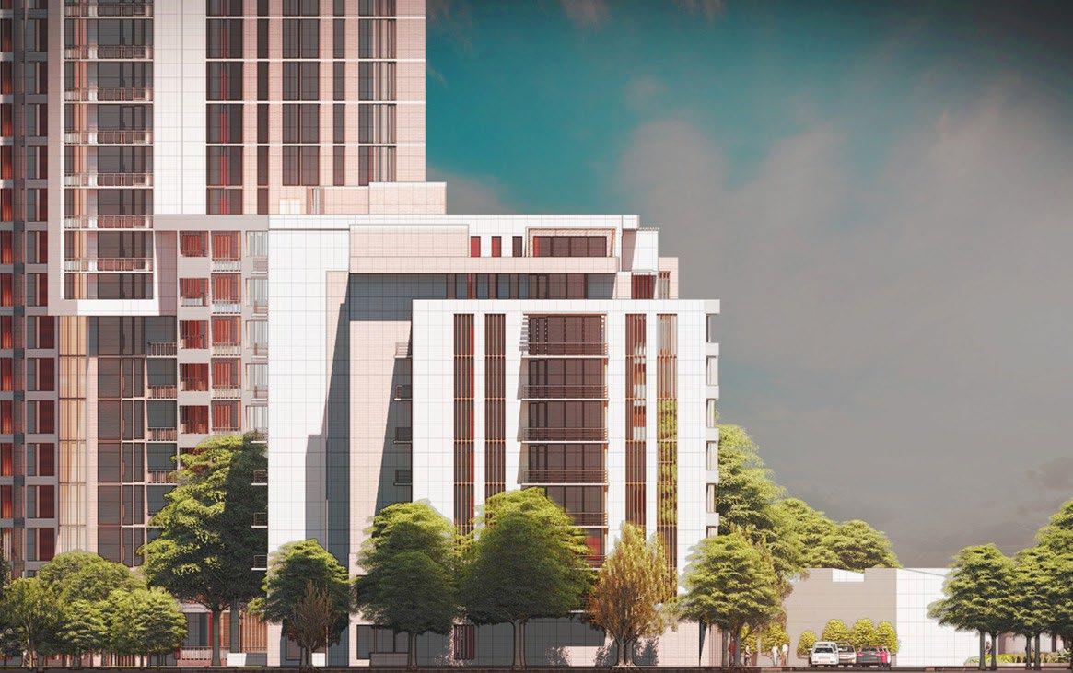
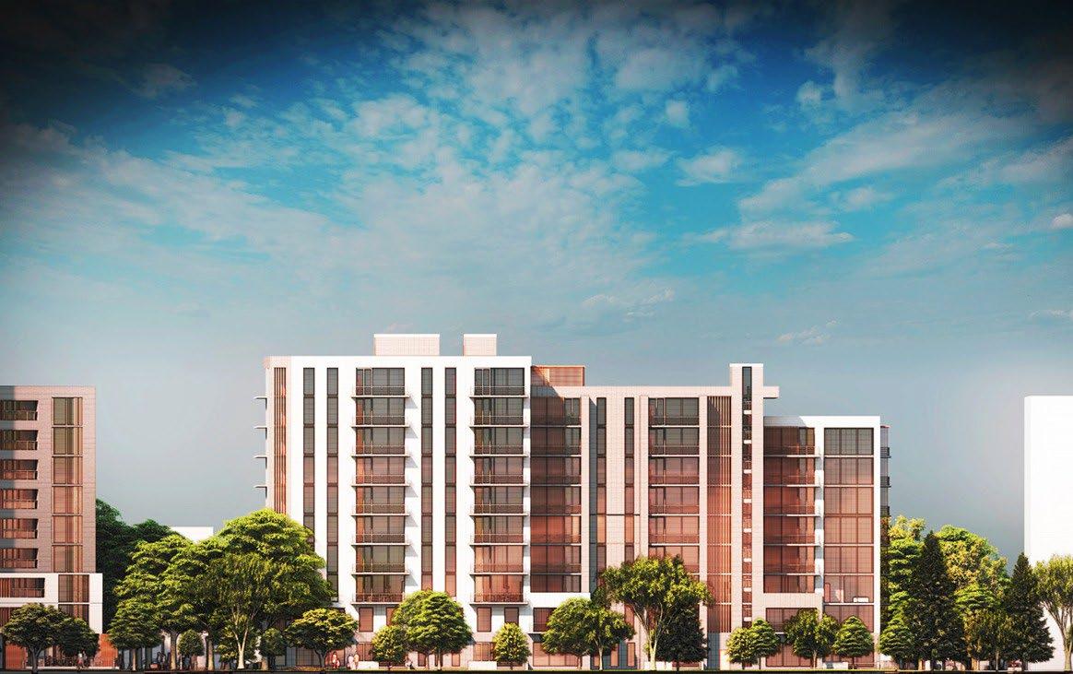
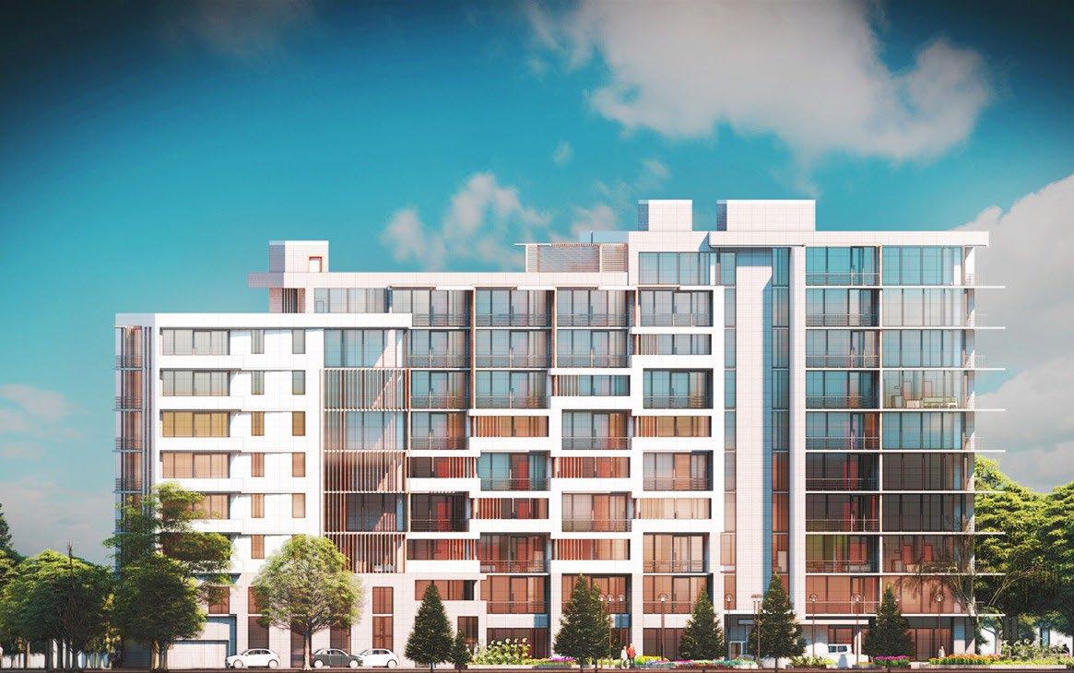
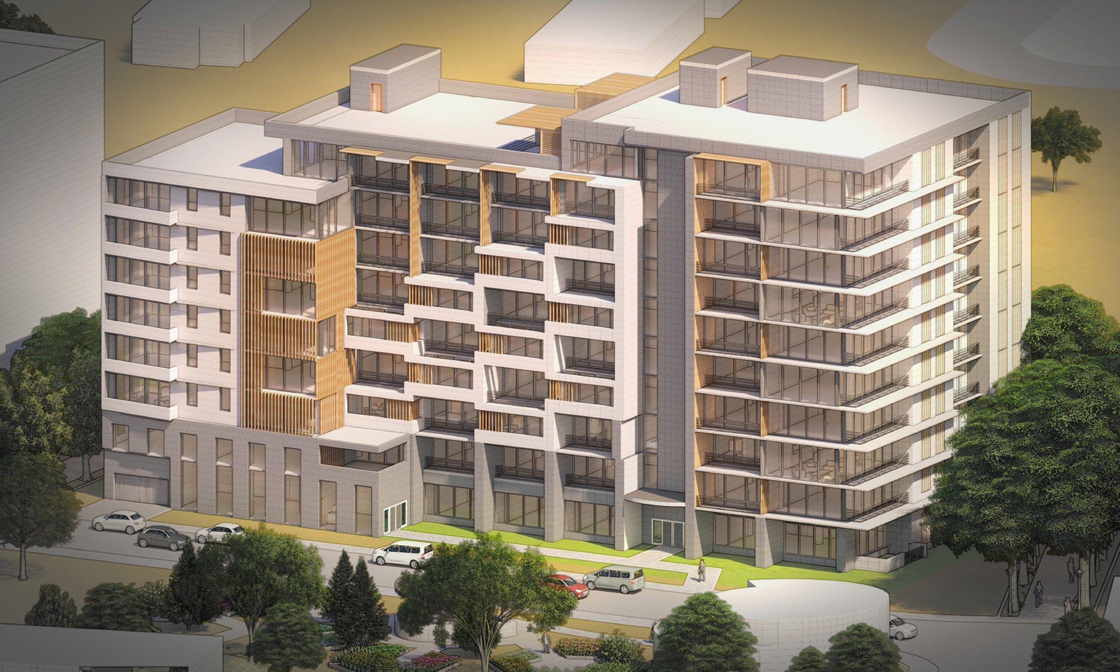
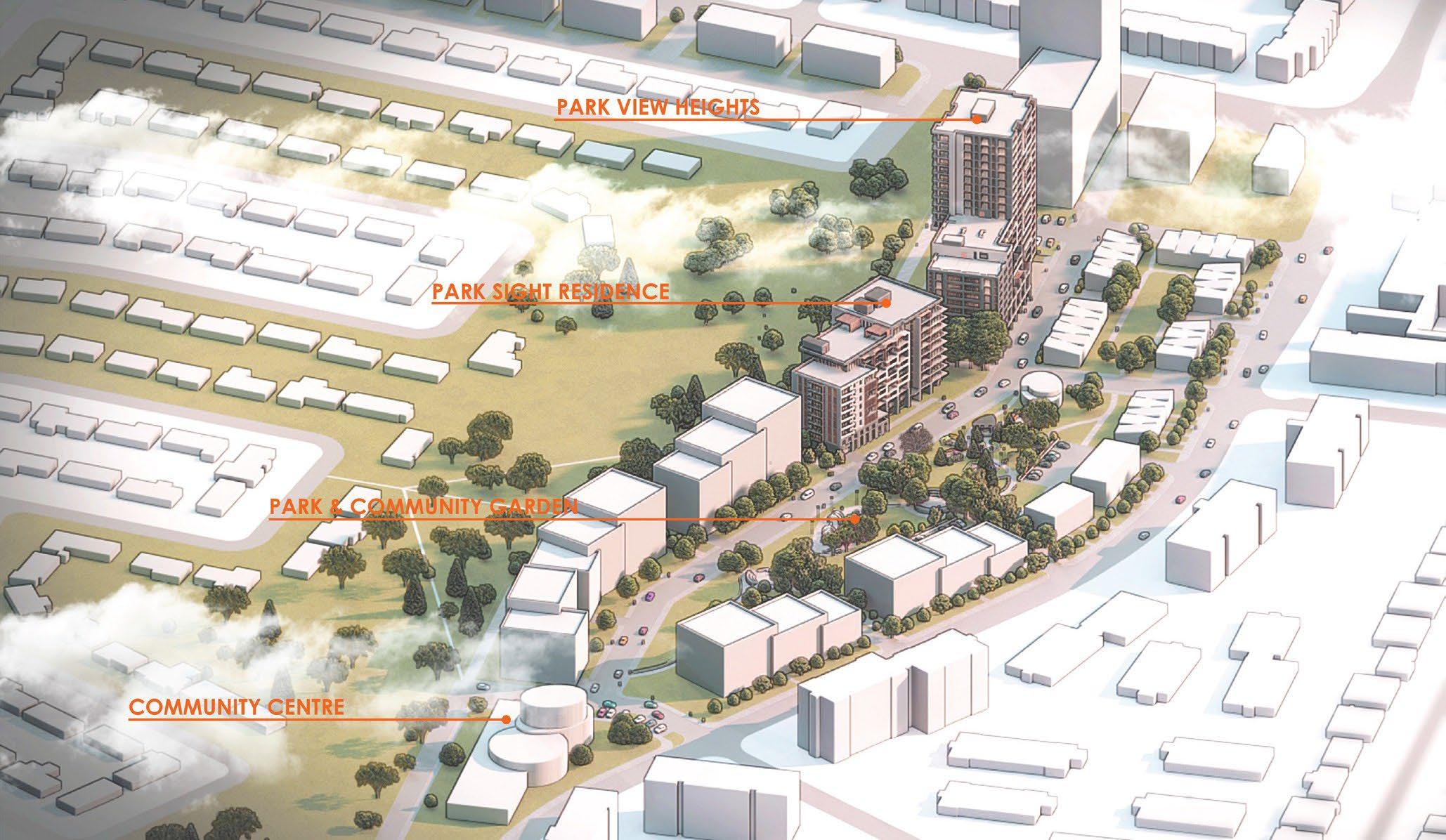
SOUTH ELEVATION NORTH ELEVATION WEST ELEVATION EAST ELEVATION
PARK SIGHT RESIDENCE
GROUND FLOOR

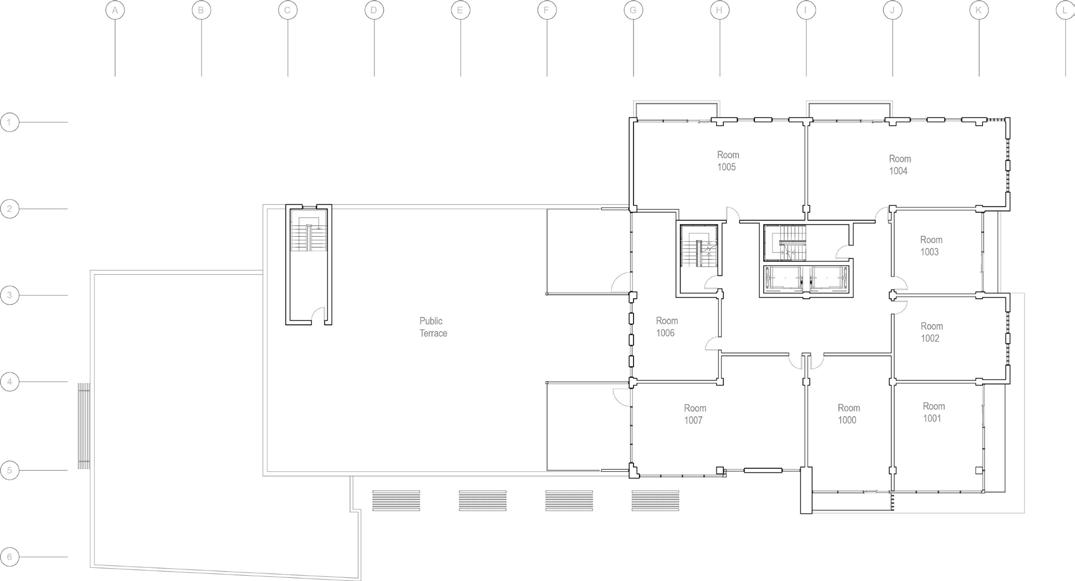
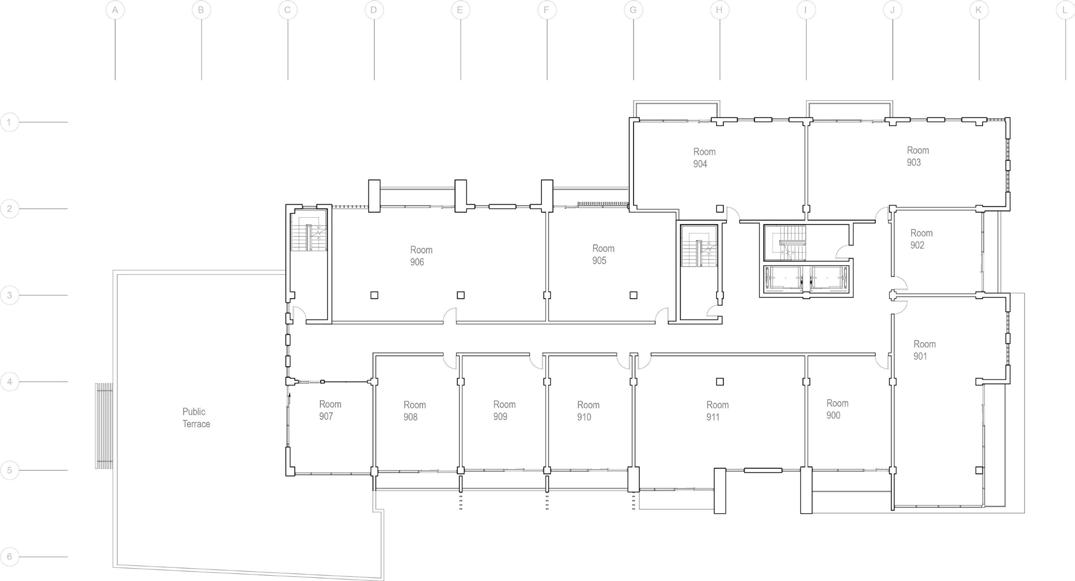

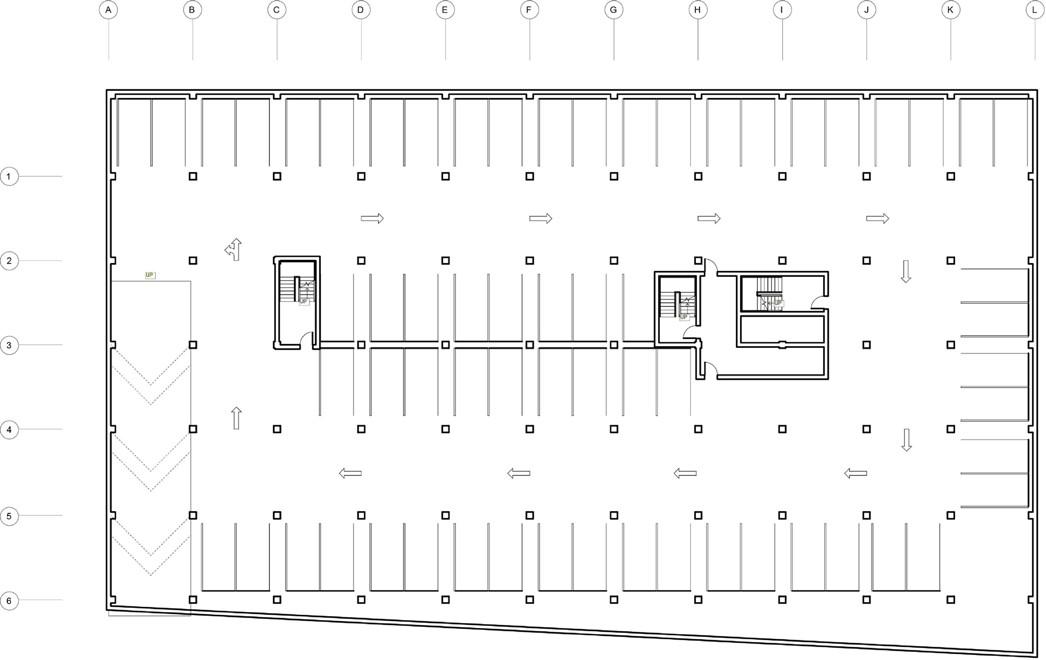
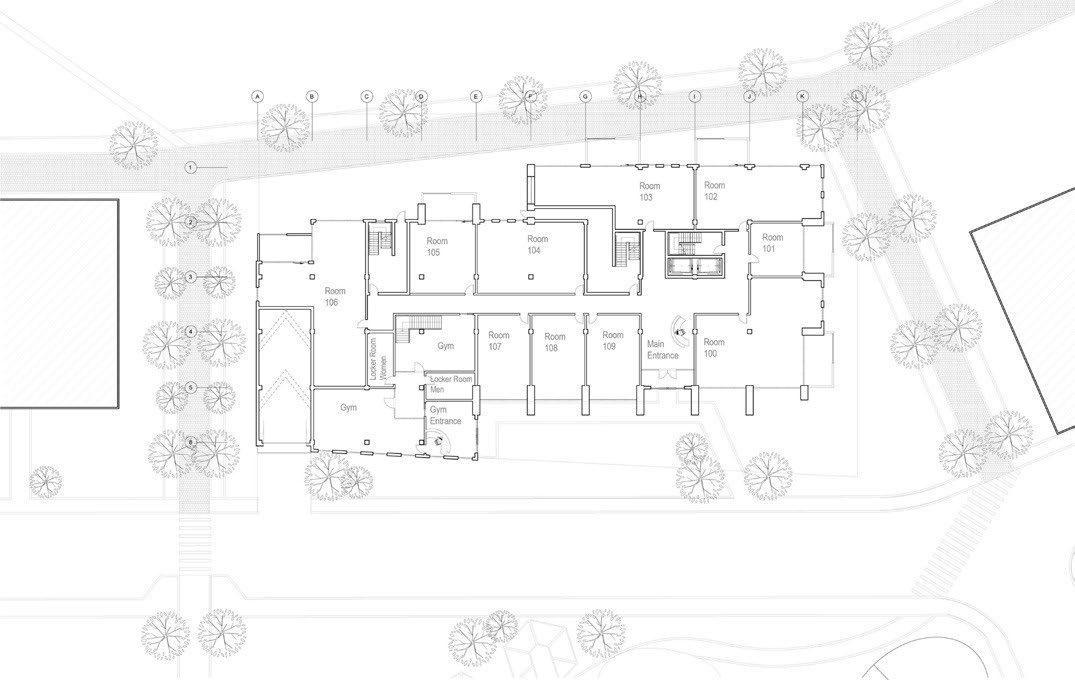
PARKING FLOOR
SECTION DETAIL
TYPICAL FLOOR 1 (2ND FLOOR) 9TH FLOOR

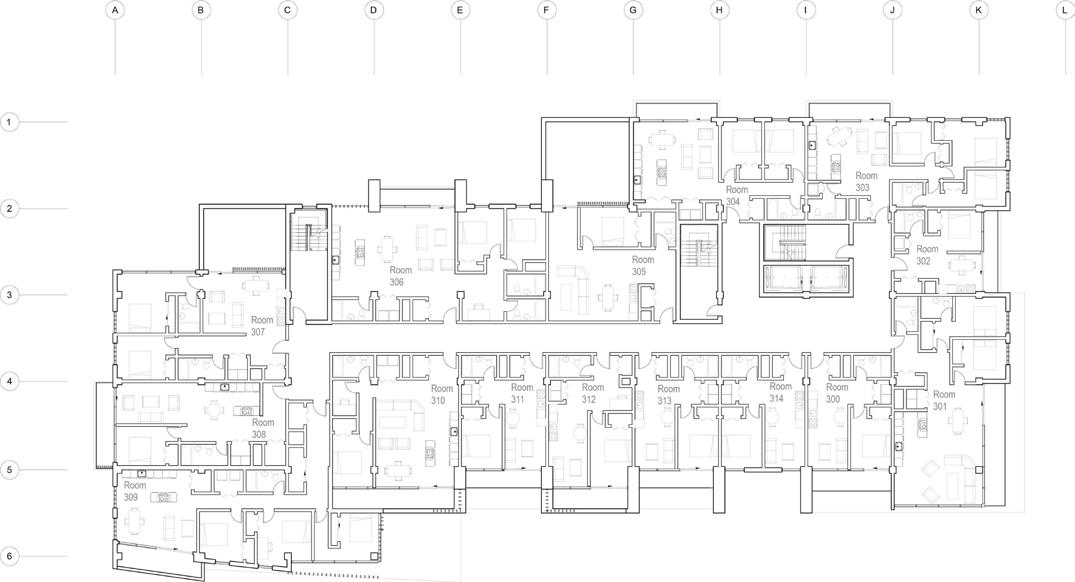
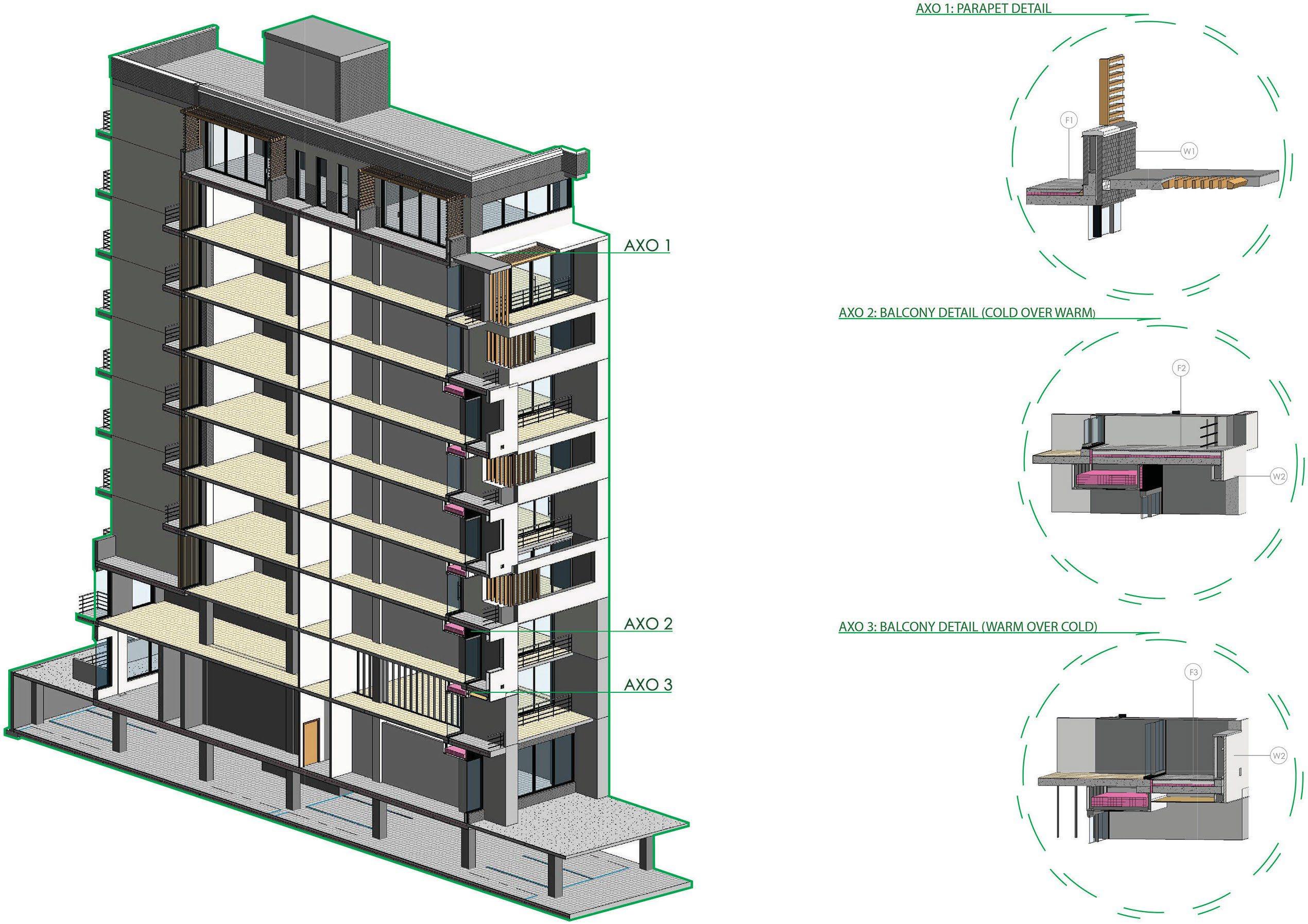
TYPICAL FLOOR 2 (3RD FLOOR) 10TH FLOOR





WALL &FLOOR ASSEMBLIES

W1 90mm Brick 25mm Air Space 100mm Metal Studs 90mm Brick W2 51mm White Cladding 51mm Air Space 152mm Metal Studs 25mm Concrete F1 20mm Terrazzo Tiles 50mm Gravel 51mm Rigid Insulation 6mm Roofing Membrane 175mm Concrete Slab F2 25mm Terrazzo Tiles 75mm Air Space 51mm Rigid Insulation 150mm Concrete Slab 240mm Air Space 200mm Rigid Insulation 10mm Metal Studs 16mm Gypsum Board F3 25mm Terrazzo Tiles 75mm Air Space 15mm Rigid Insulation 150mm Concrete Slab 180mm Air Space 13mm Wood Soffit
LONGITUDINAL SECTION FLOOR PLANS
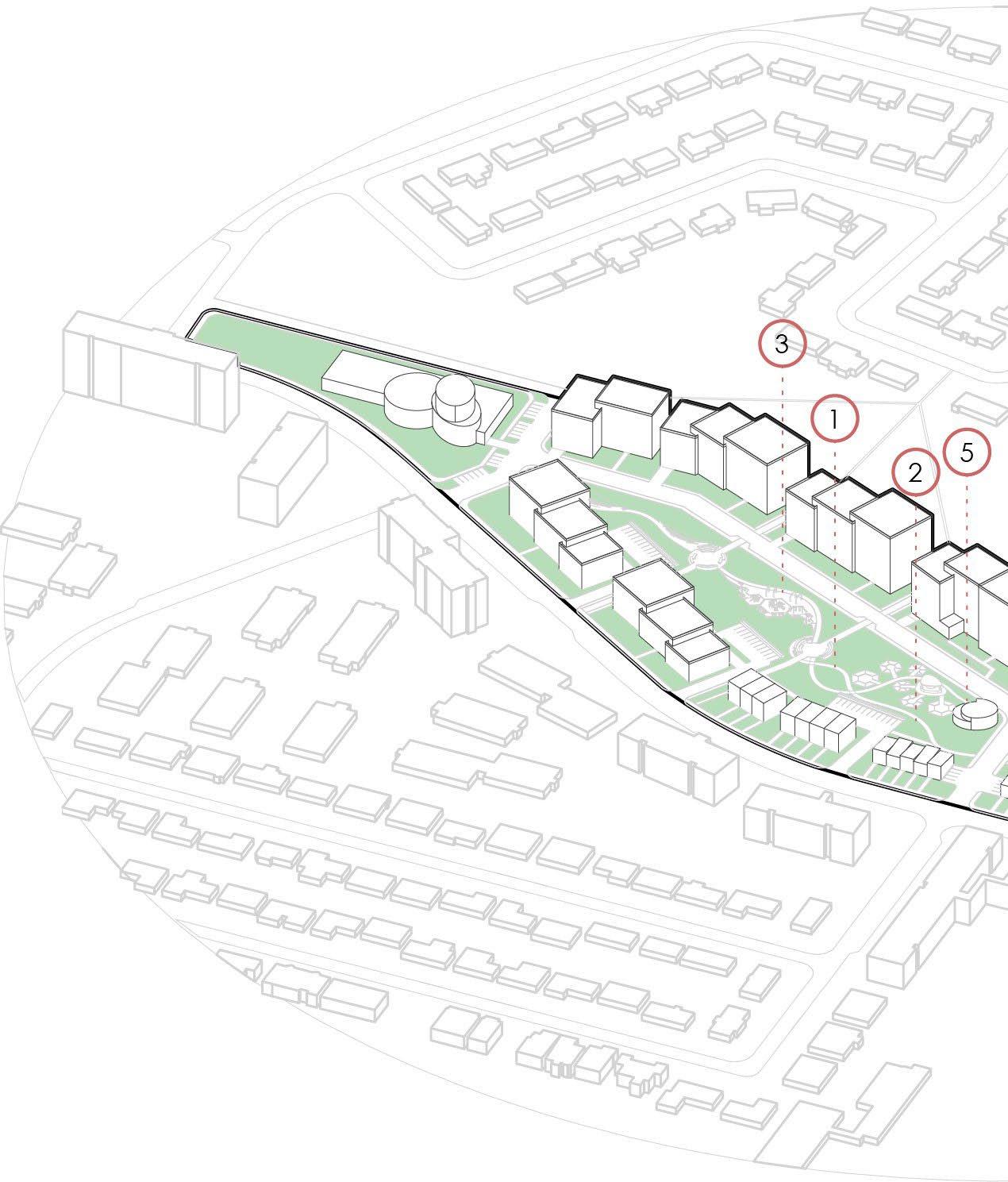
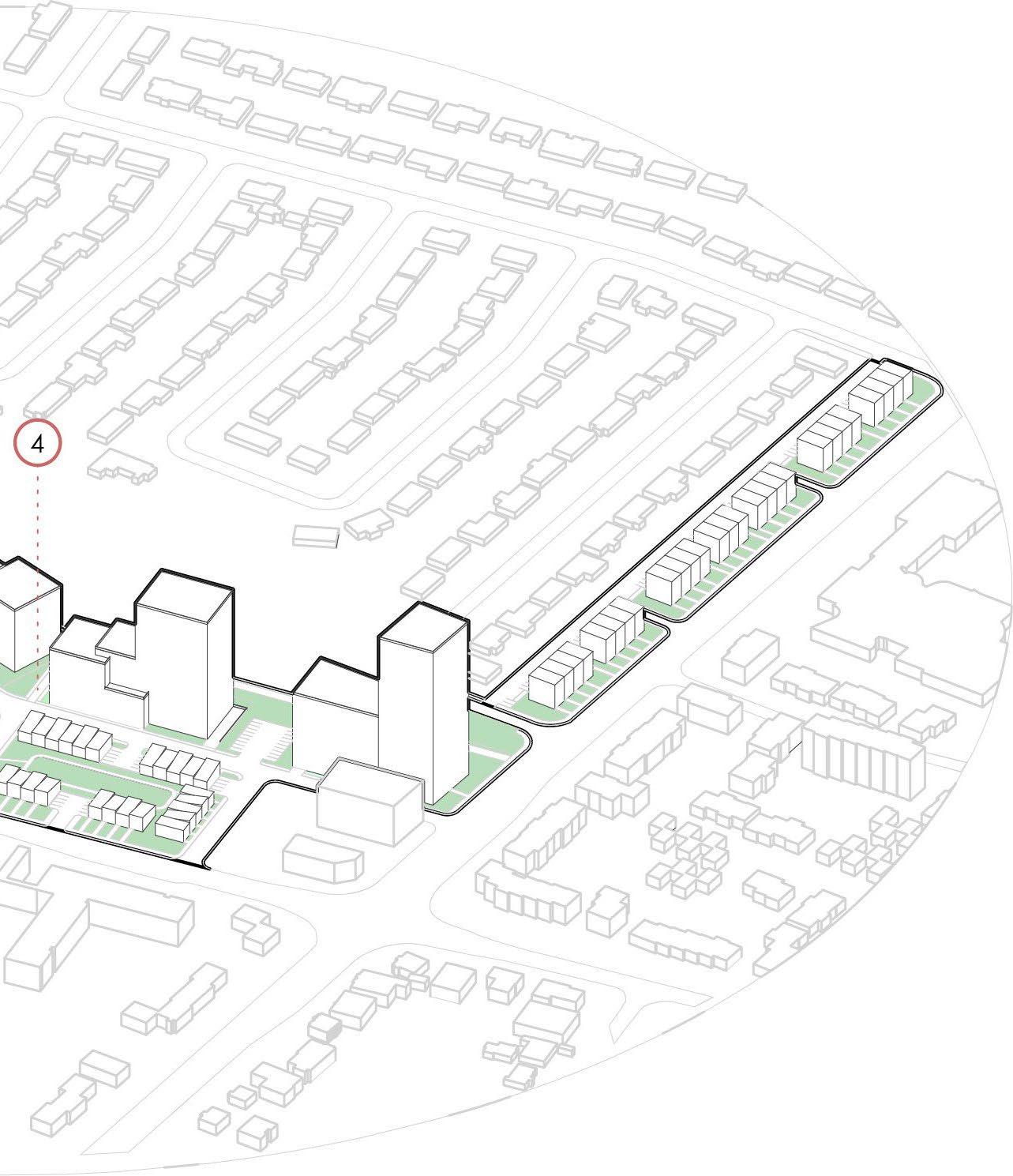
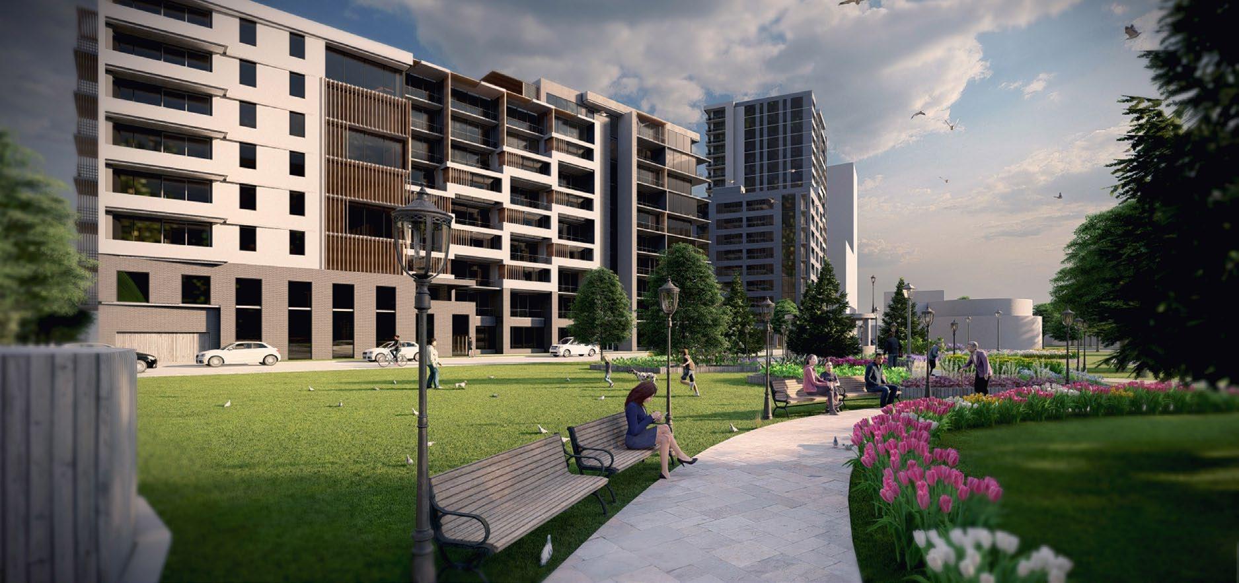
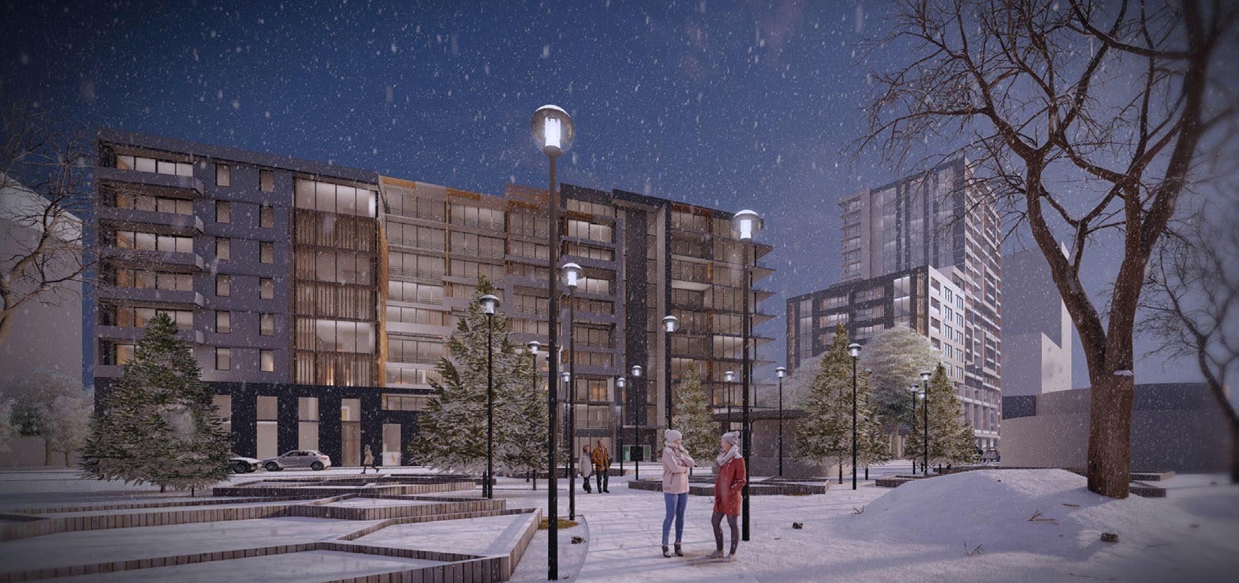
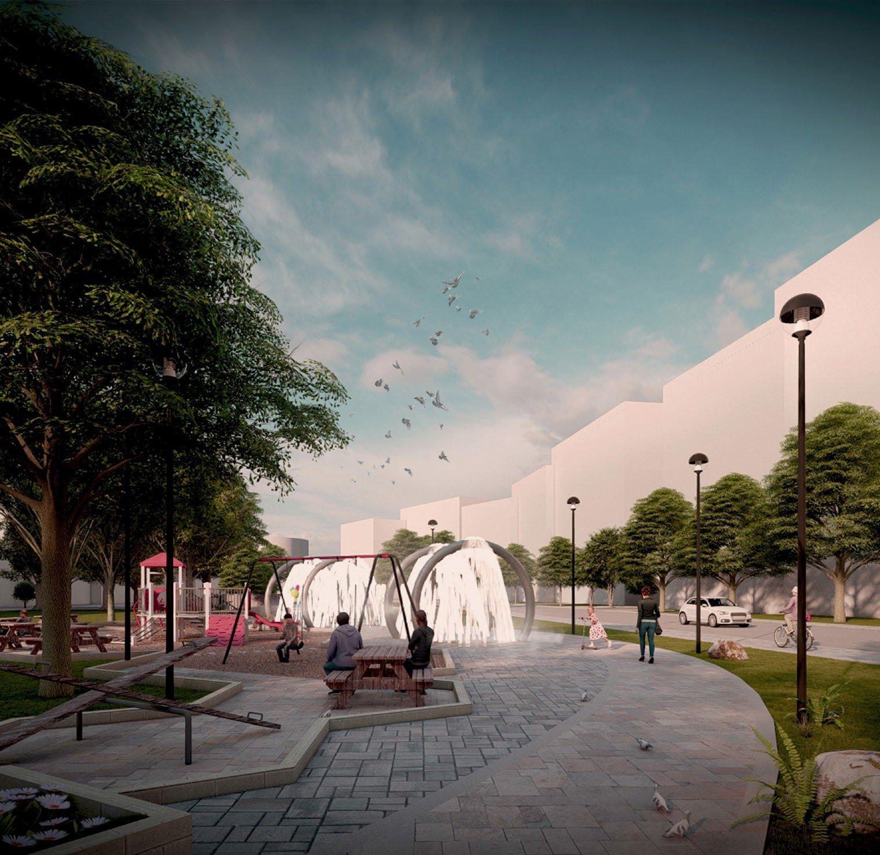
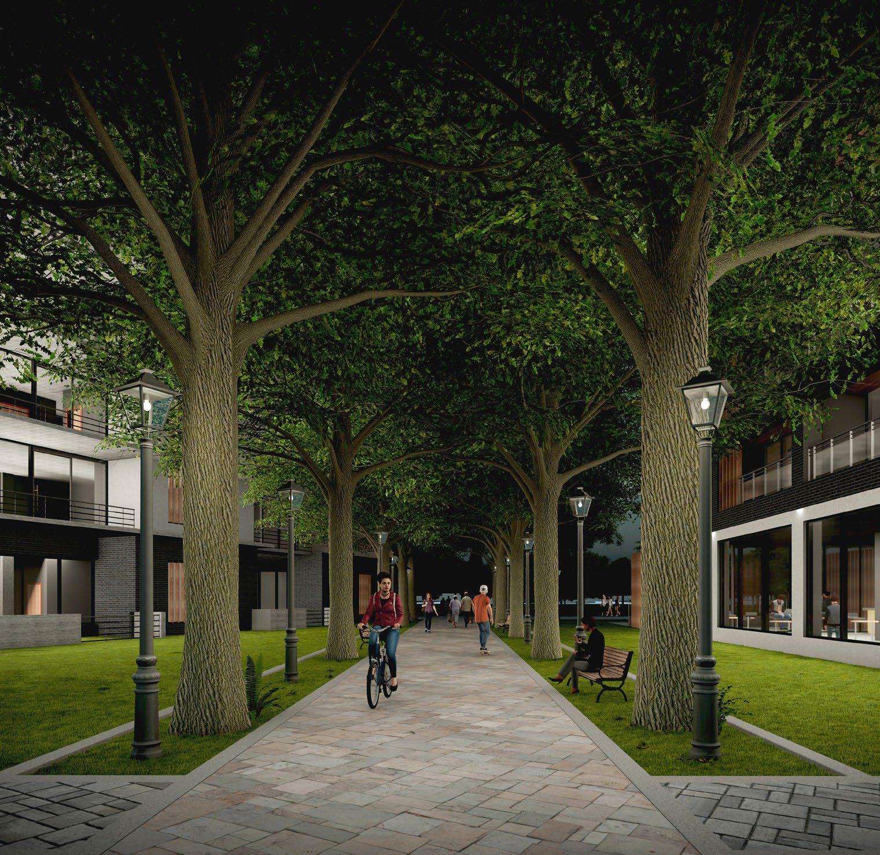
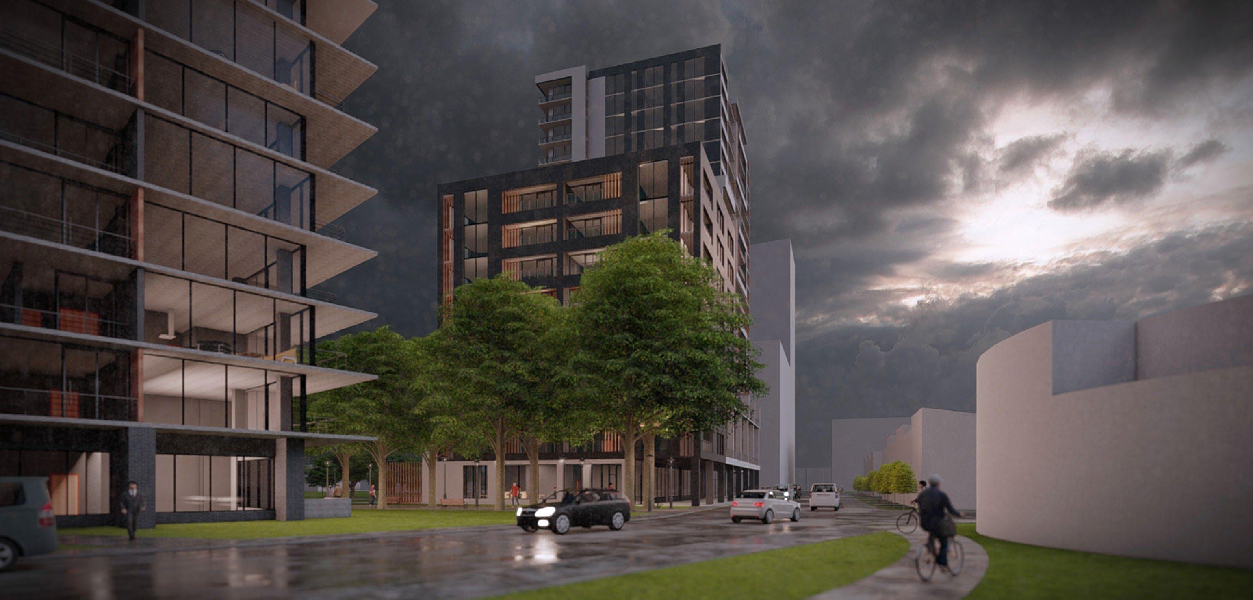
1. RENDER VIEW OF THE TWO DESIGNED BUILDINGS TAKEN FROM THE PARK 2. SNOW RENDER VIEW OF THE TWO BUILDINGS TAKEN FROM COMMUNITY GARDEN PHOTO KEY PLAN
3. PARK VIEW TAKEN FROM CIRCULAR BENCH 4. PROMENADE VIEW TAKEN FROM STREET
5.
STREET VIEW TAKEN FROM COMMUNITY GARDEN
CONSERVATION PROJECT
Type: University Project
Project Name: Spiral Evolution
Year: Winter 2020
Location: 24 Sussex, Ottawa
Partner in charge: Clarisse Miranda
Main Role: Design concept, 2D drawings & 3D models, renders, sketches.
Description

This is a conservation project addressing the main problem of 24 Sussex which is to create a suitable official residence of the Prime Minister of Canada that will reflect Canadian values and culture as a national exemplary. Also, it is to create a comfortable space that showcases Canadian sustainable strategies while respecting and protecting the heritage value of the site.
The Spiral Evolution is a main addition of the Private residence, where negotiation, events, and office of the Prime Minister take place. The evolution represents the history of the site from the Indigenous to the present and future. The spiral ramp symbolizes the path of a journey to lead the people of Canada to a better future. Canada is represented in the building’s choice of materials and design elements. The abundant green space is reflected in the building’s green roof and the mixture of trees surrounding the site. Local materials such as birch, oak, and limestones are chosen to reveal the natural resources of the country.
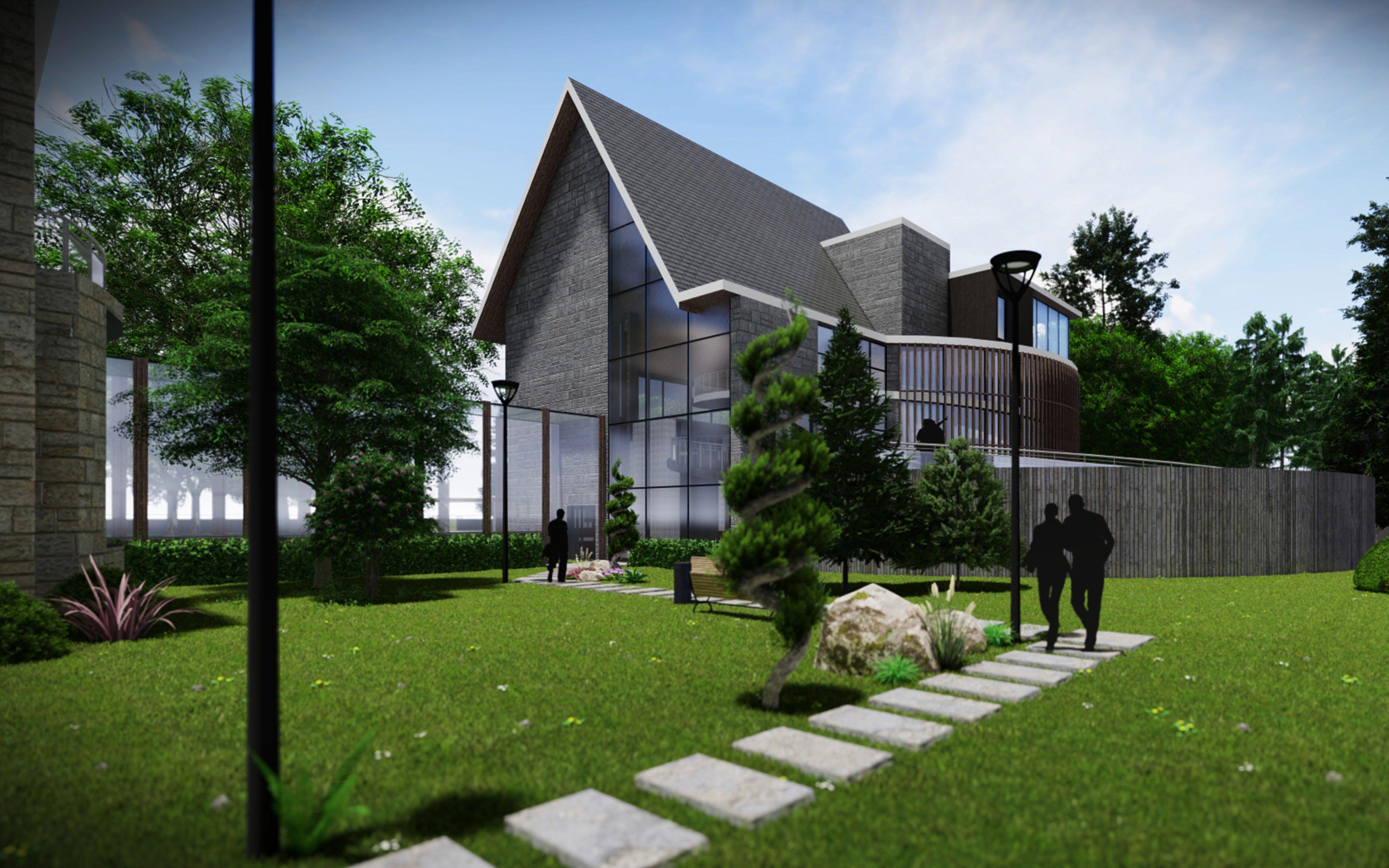
3 RIVERS INTERSECTION AND WATER FLOWS
Algonquin, French, and English people’s main transportation
Trading location
Water source
Ceremonial place for Algonquins (Chaudieres Falls)
TREES (BIRCH TREES)
Algonquins
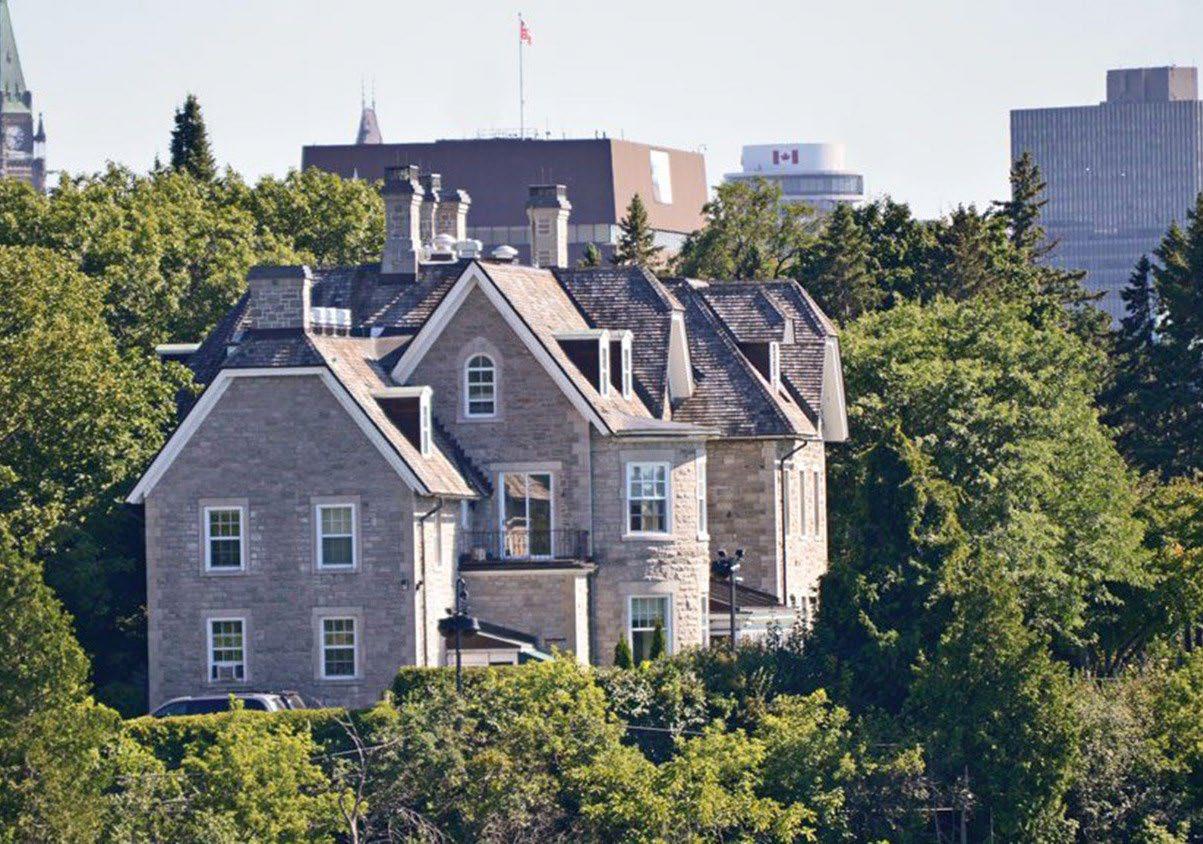
Wigwams, Canoes
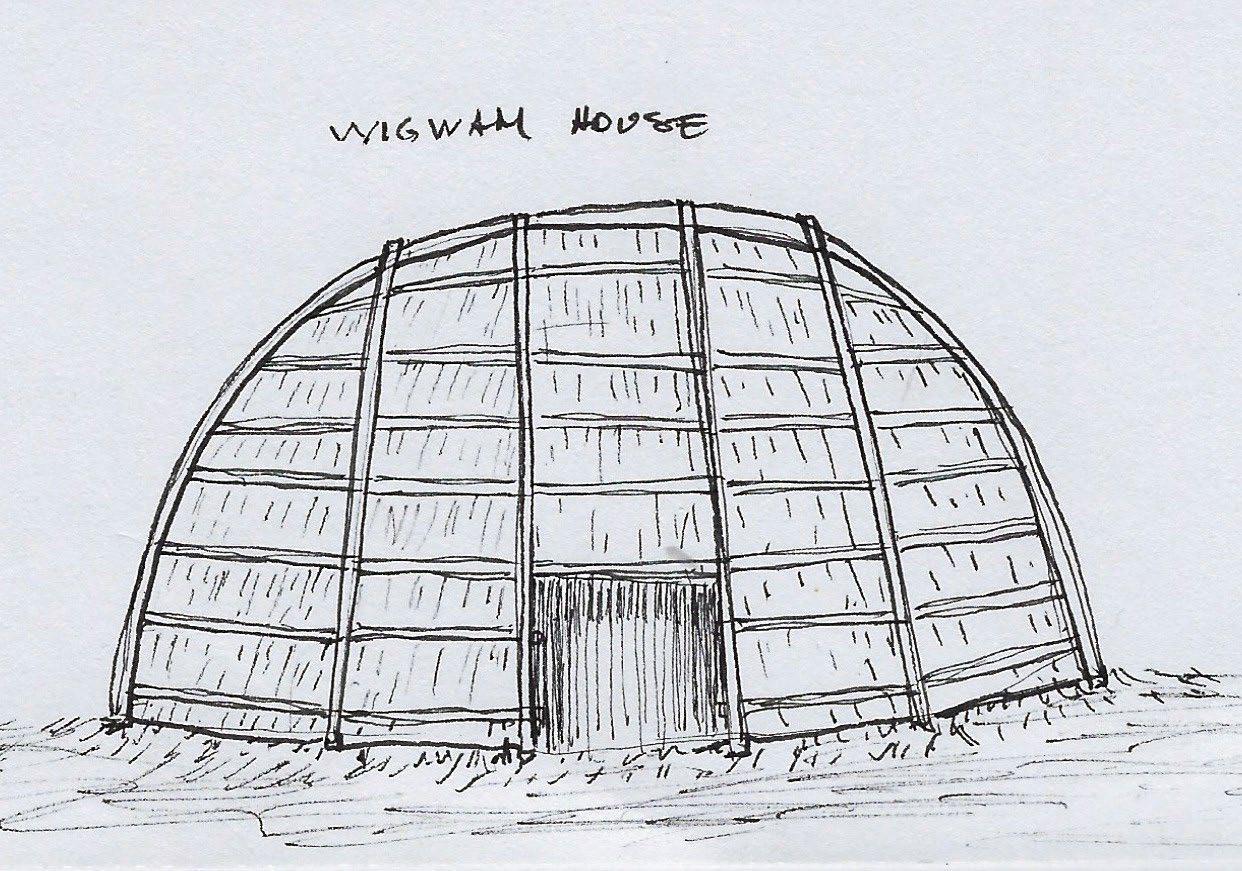
3 Lumber Barrons (Previous owners of 24 Sussex
Main business
Source of income
PICTURESQUE LANDSCAPE
The relationship of the river, land and sky

The unique location of the site (at the intersection of the three rivers)
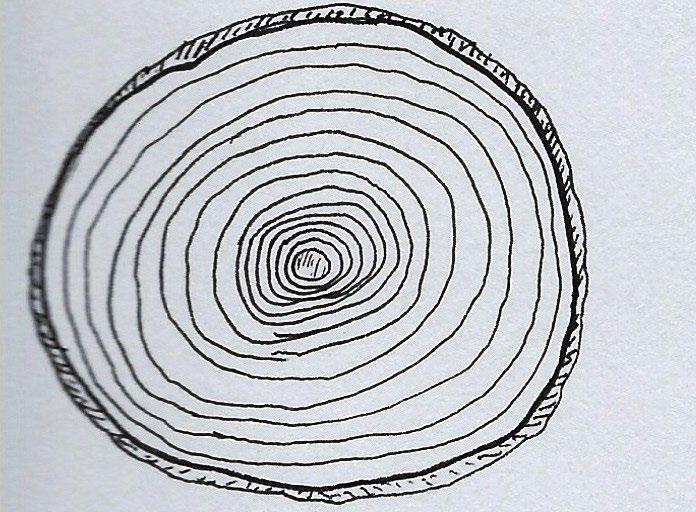
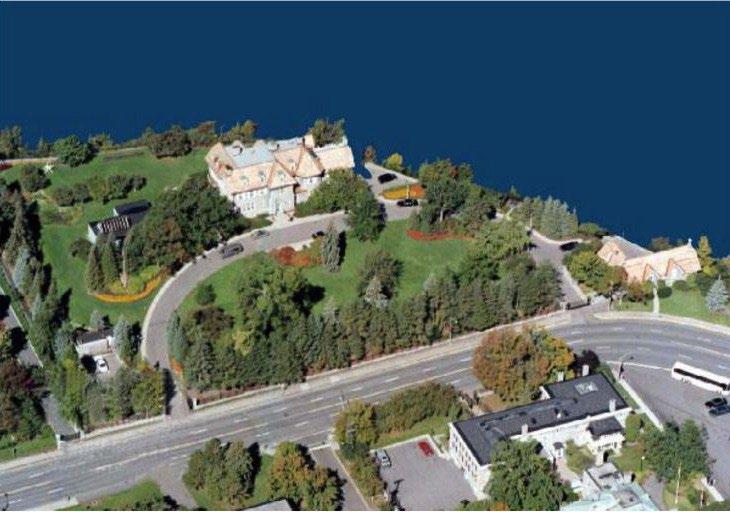
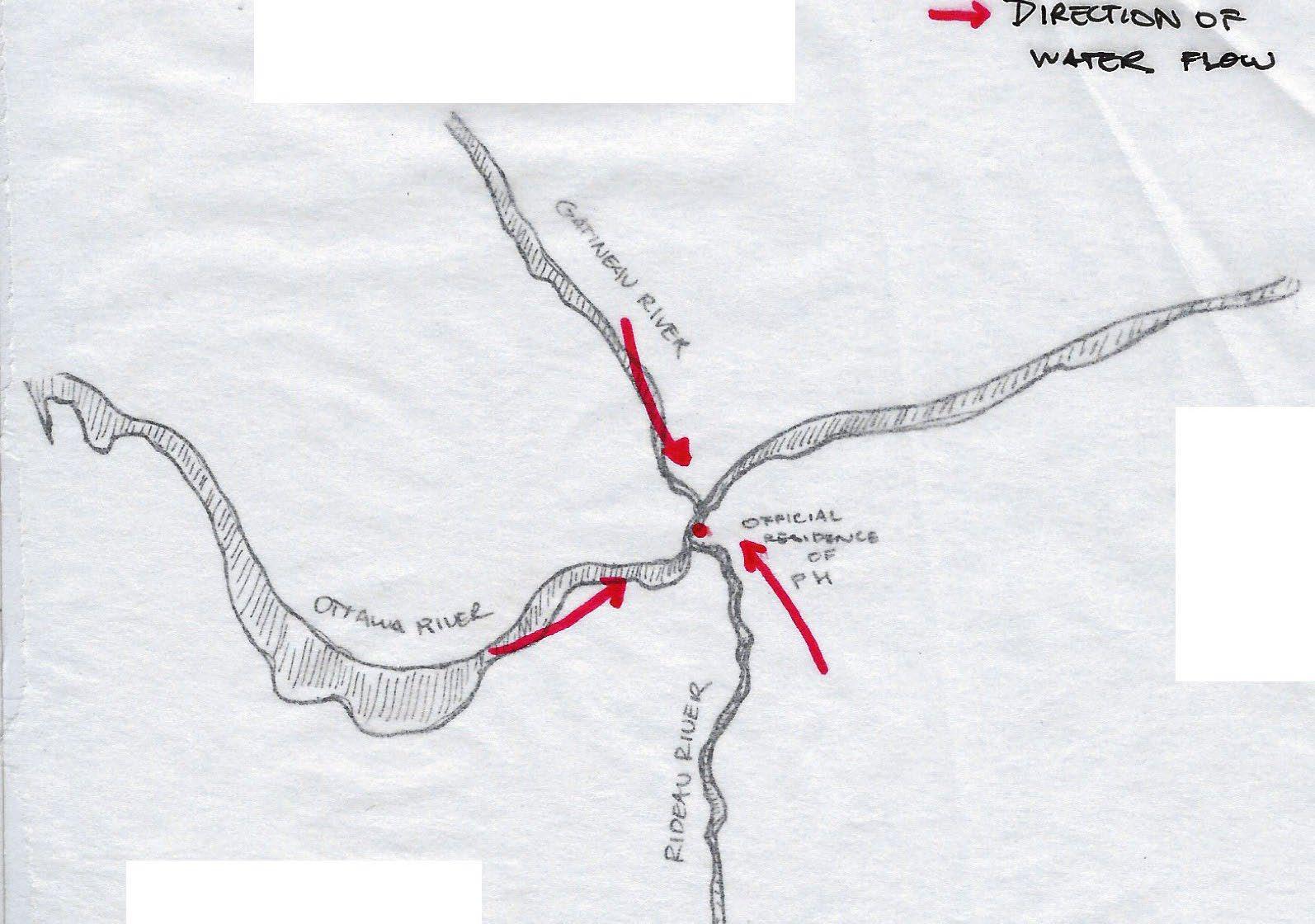
PARTI
SKETCH OF THE EXISTING BUILDING SKETCH OF THE INTERVENTION PLAN
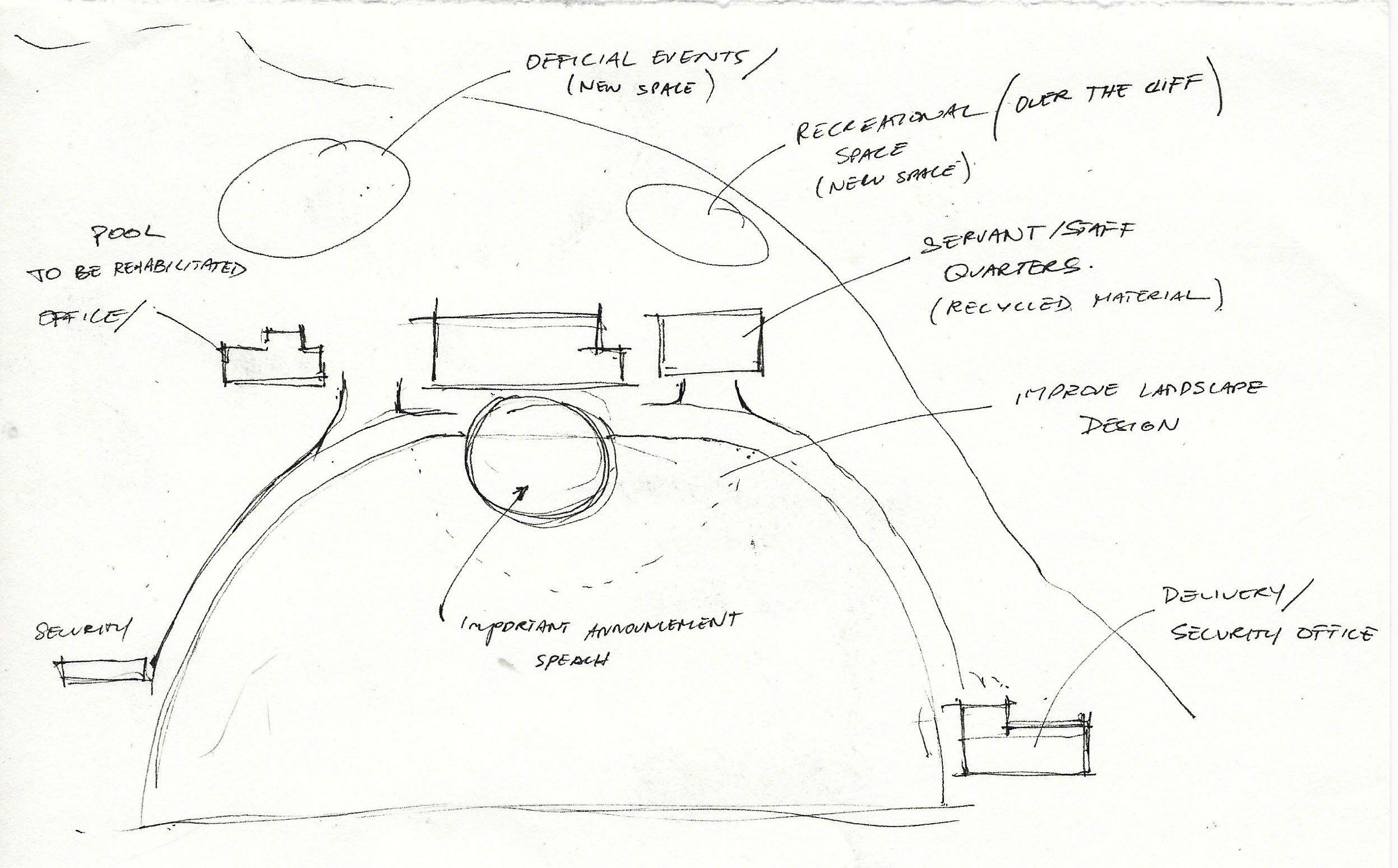
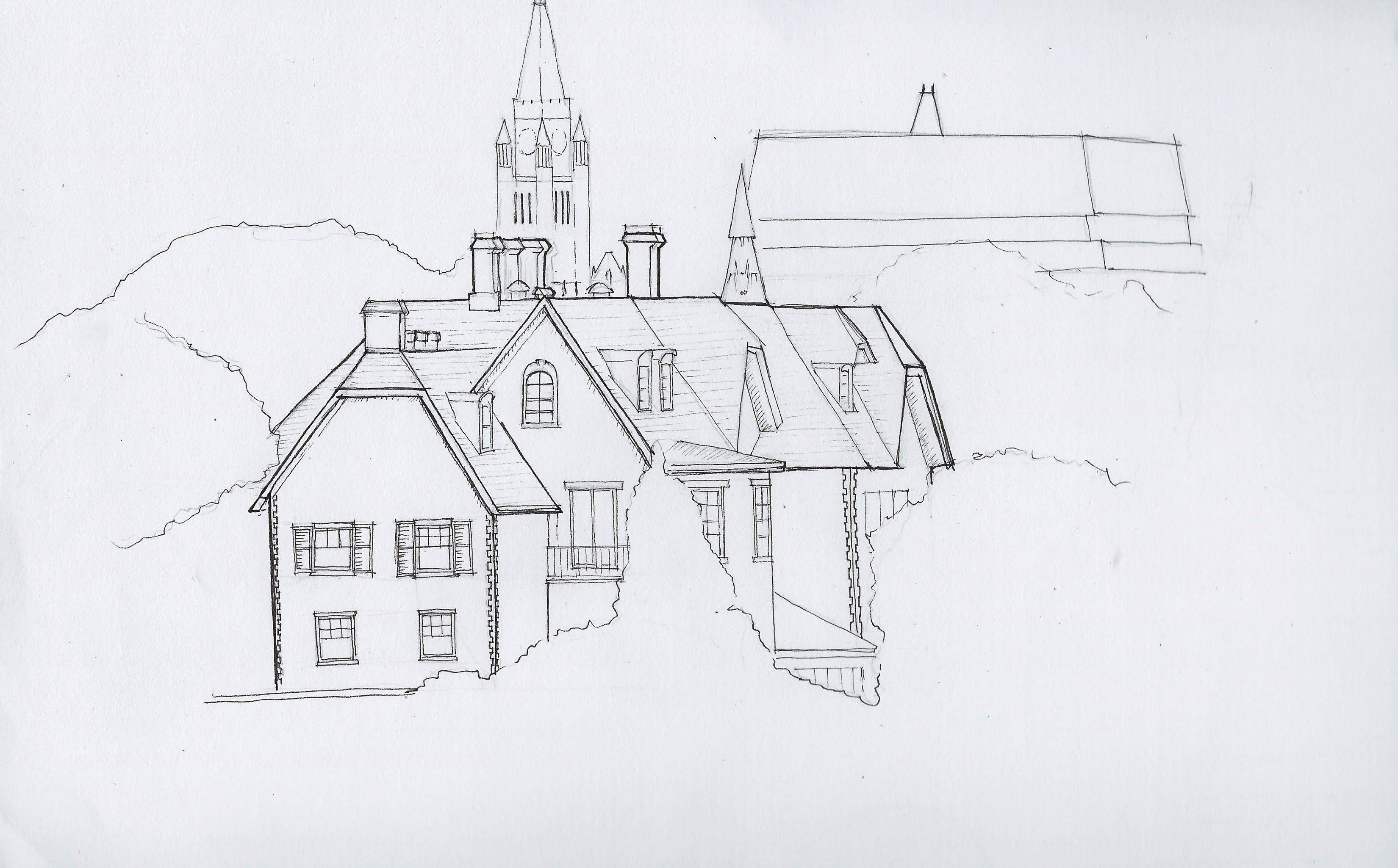
Minimal Intervention
10 Sussex(Coach House)
Enhance security improve mechanical and electrical system Improve circulation Landscape
Redesign the landscape to create unity between the new and old layer. Add outdoor spaces Add more vegetation Rehabilitation Main Residence Separate the service area from private area Extend the main entrance Reconfigure the private area for better functions and circulation Improve security Enhance mechanical and electrical system Pool House
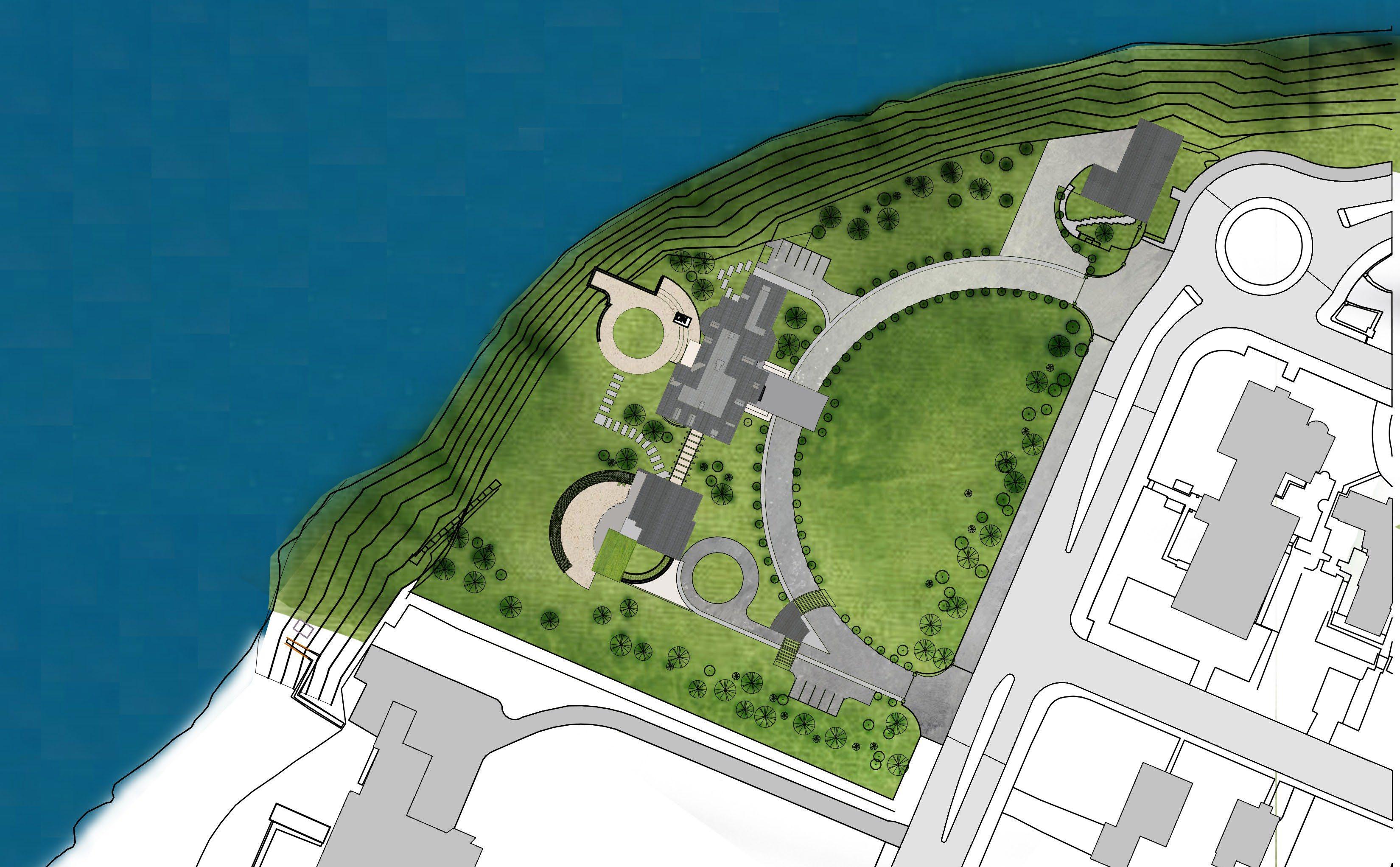
Reconfigure the space for the official events maine office of the Prime Minister Impliment sustainable strategies provide exterior gatherings and take advantage of picturesque landscape Apply local materials and indigenous materials/ symbols Guard House
Enhance security and redesign the space
SITE PLAN WITH THE ADDITION
BASEMENT FLOOR PLAN
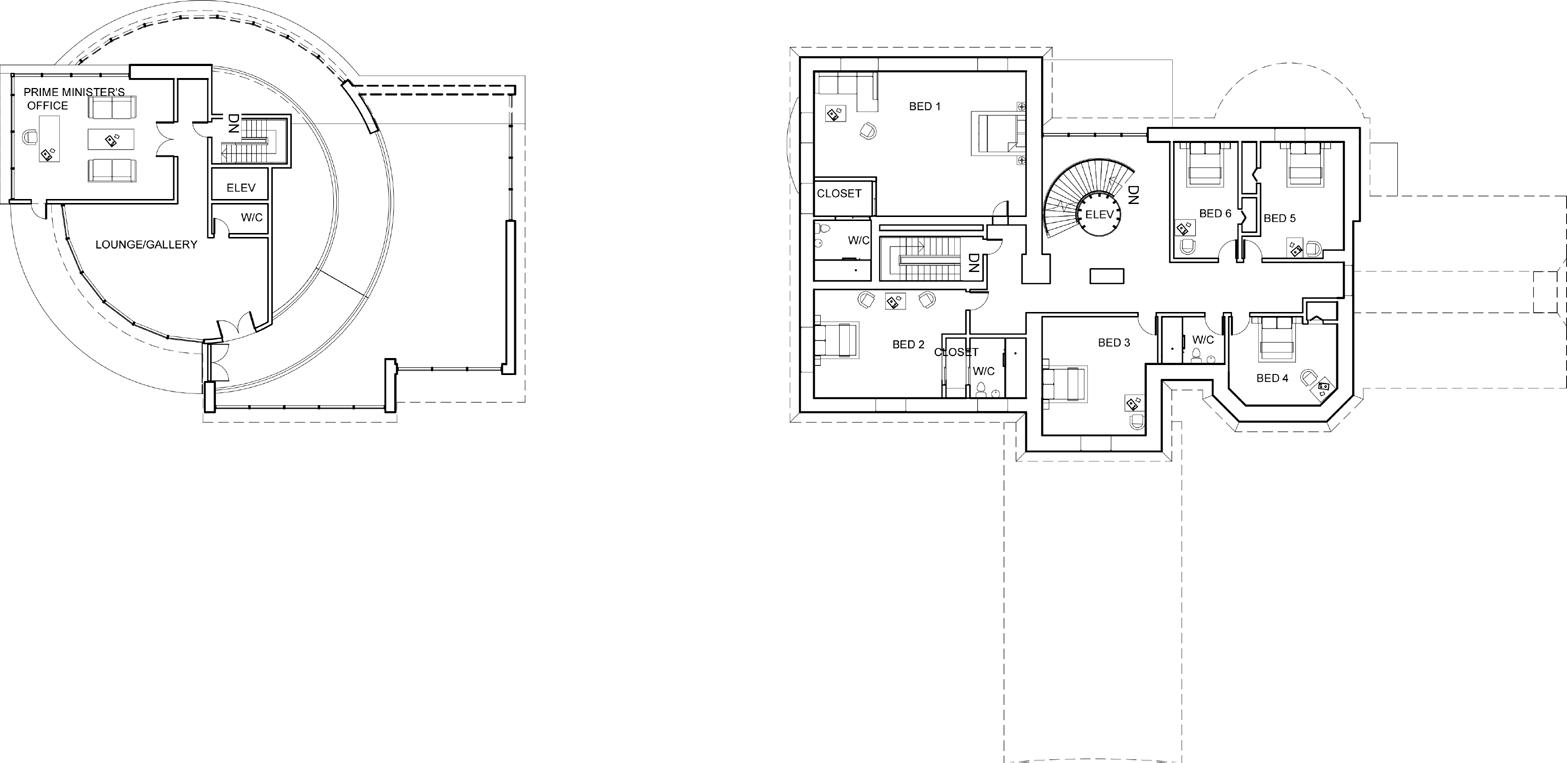
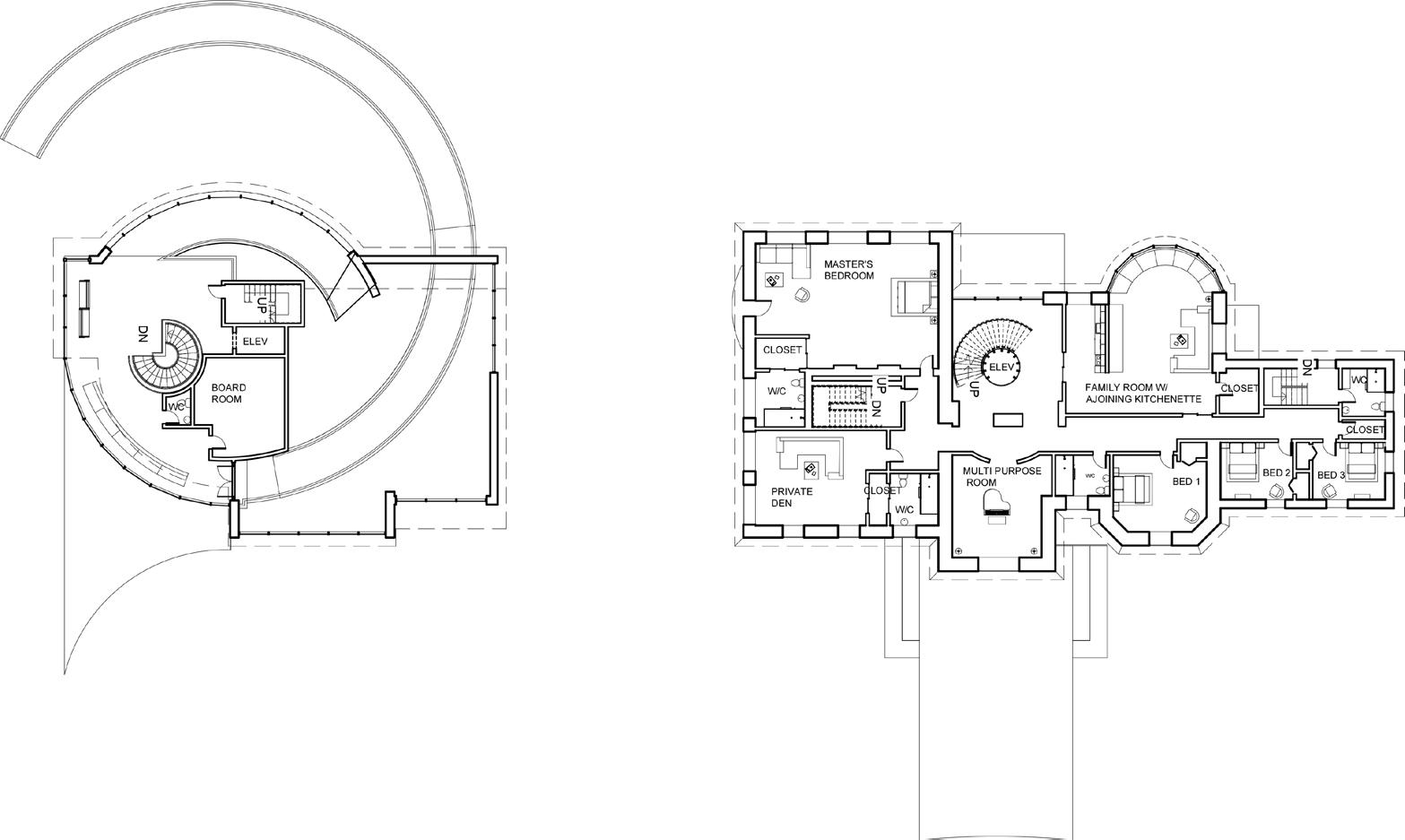
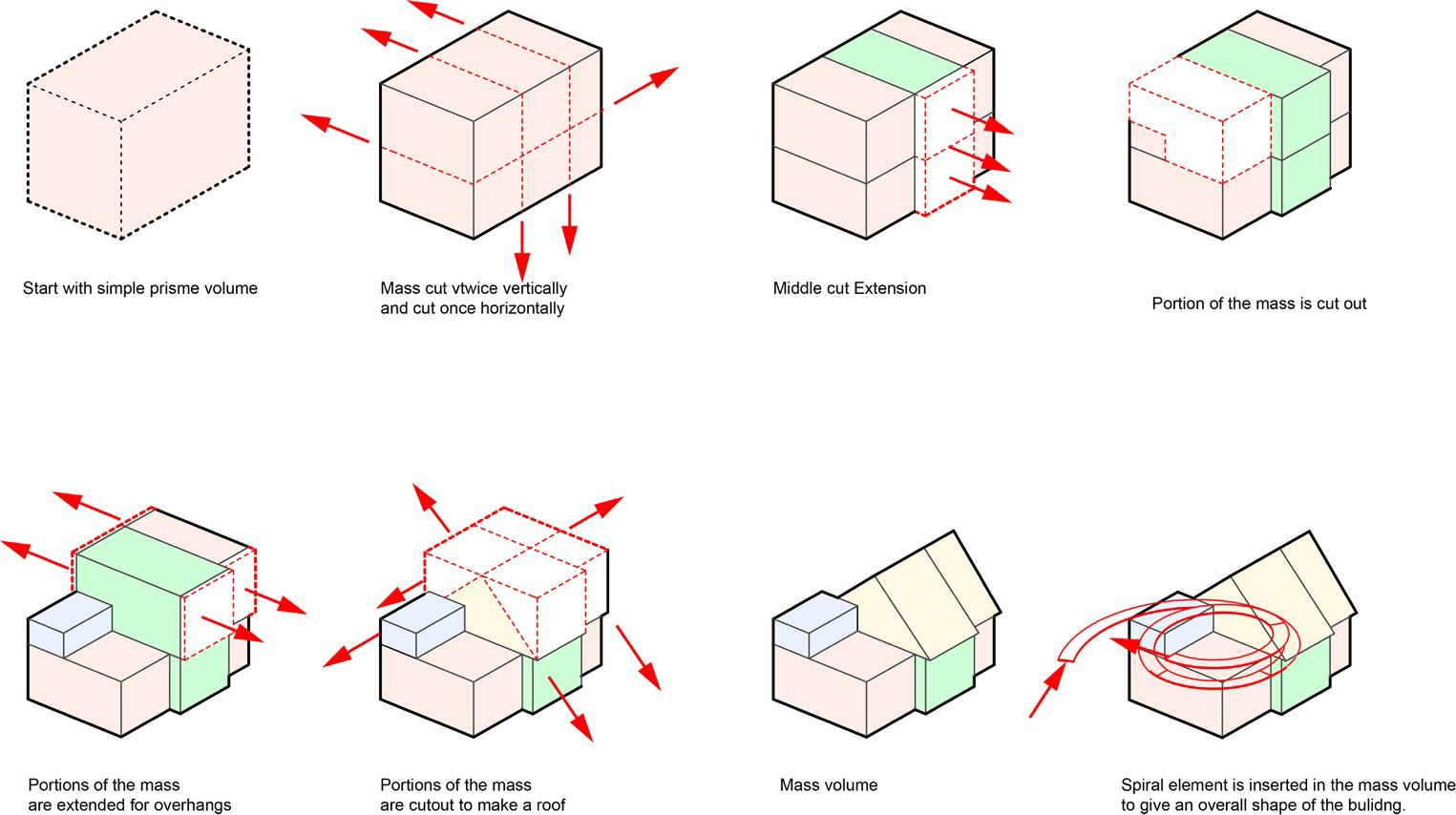
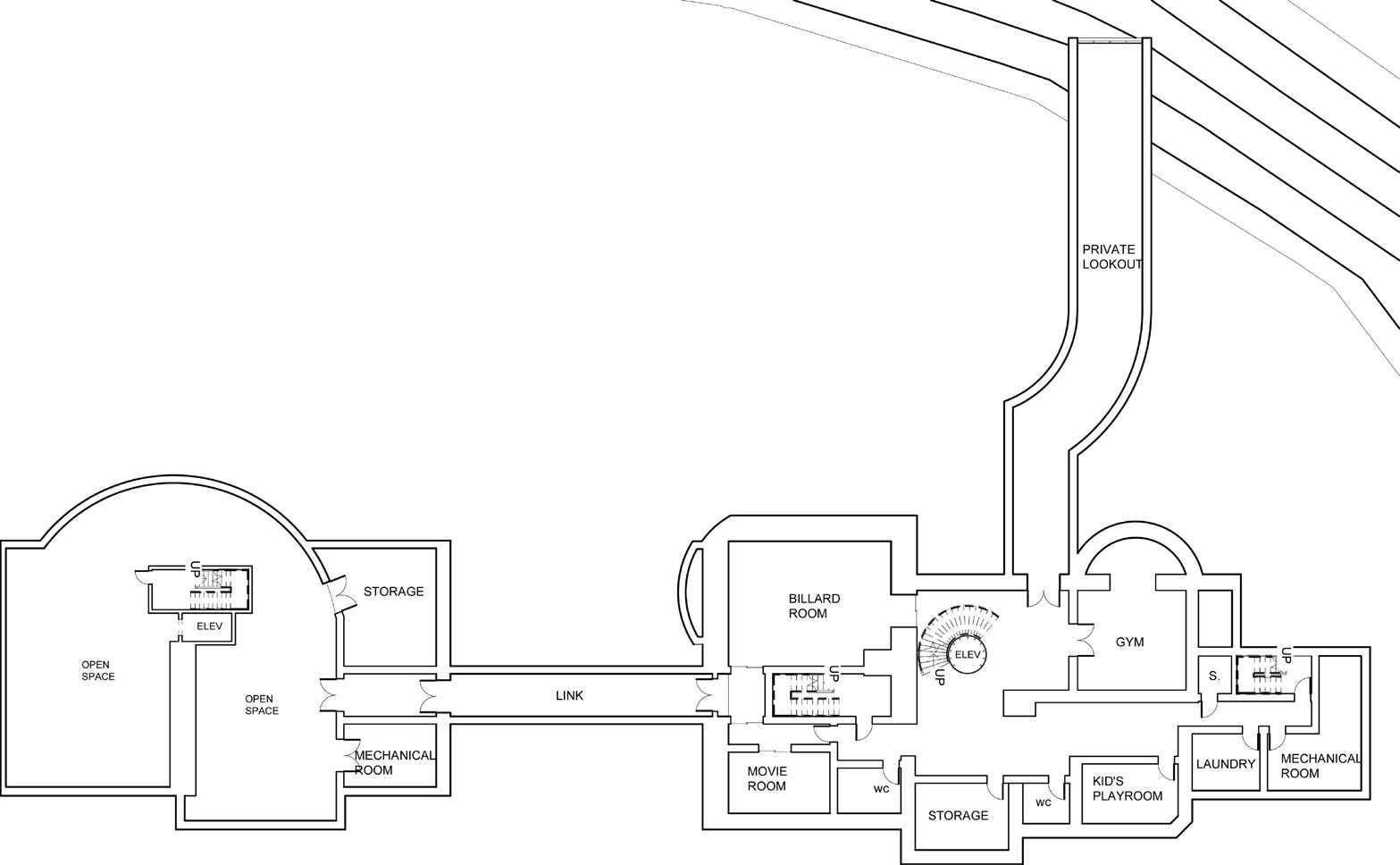
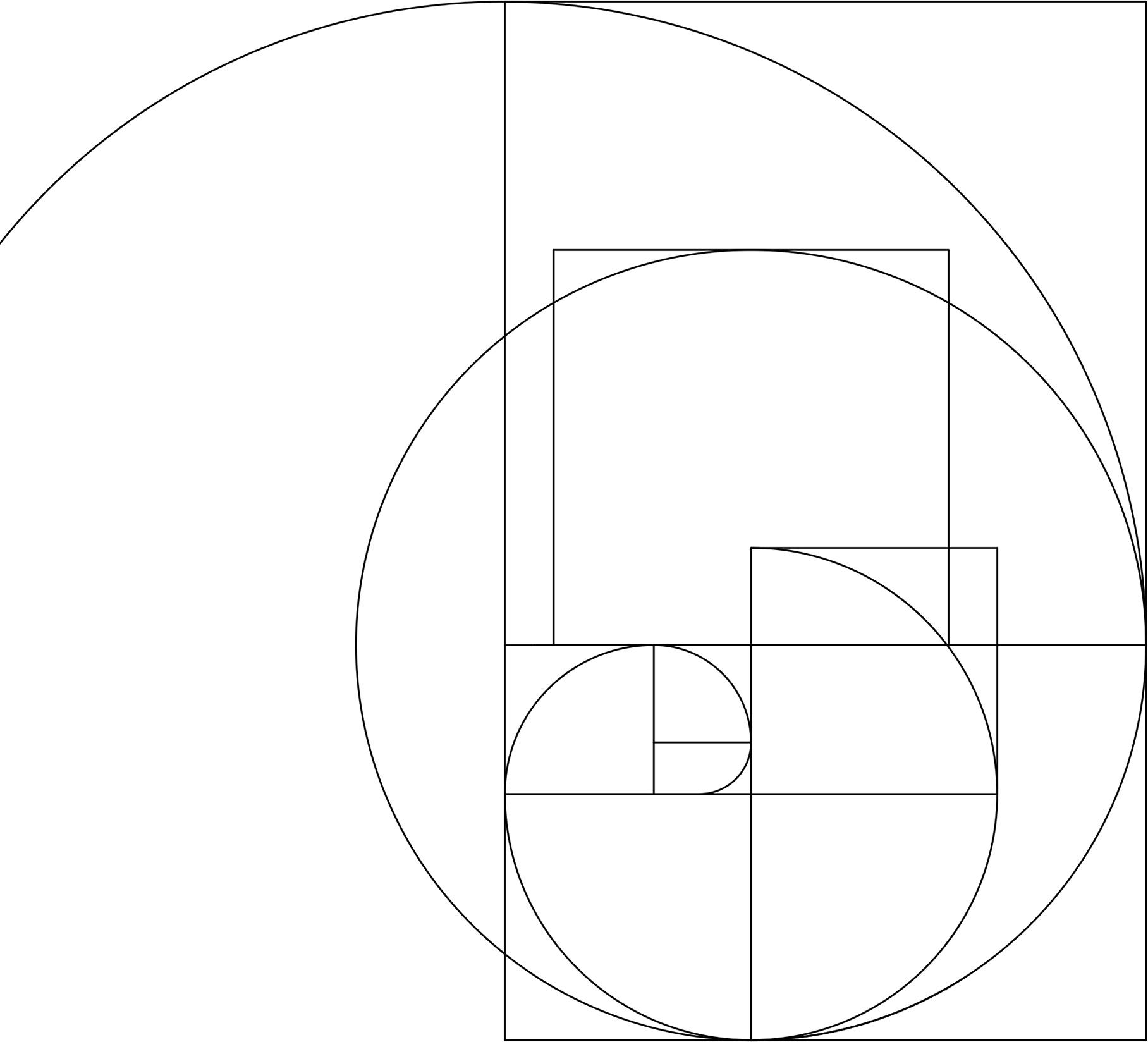
FIRST FLOOR PLAN
SECOND FLOOR PLAN
THIRD FLOOR PLAN
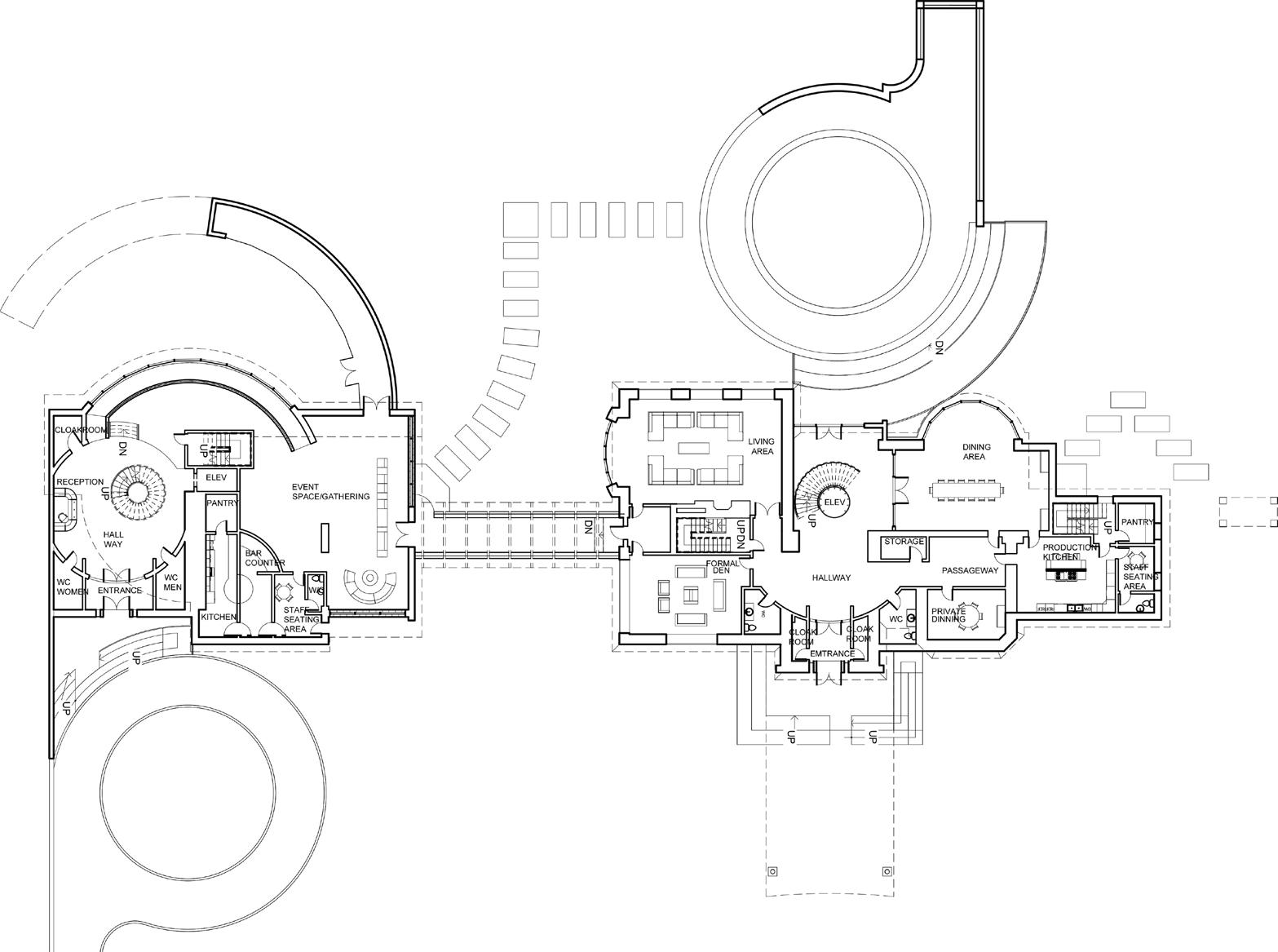
CONCEPTUAL DESIGN
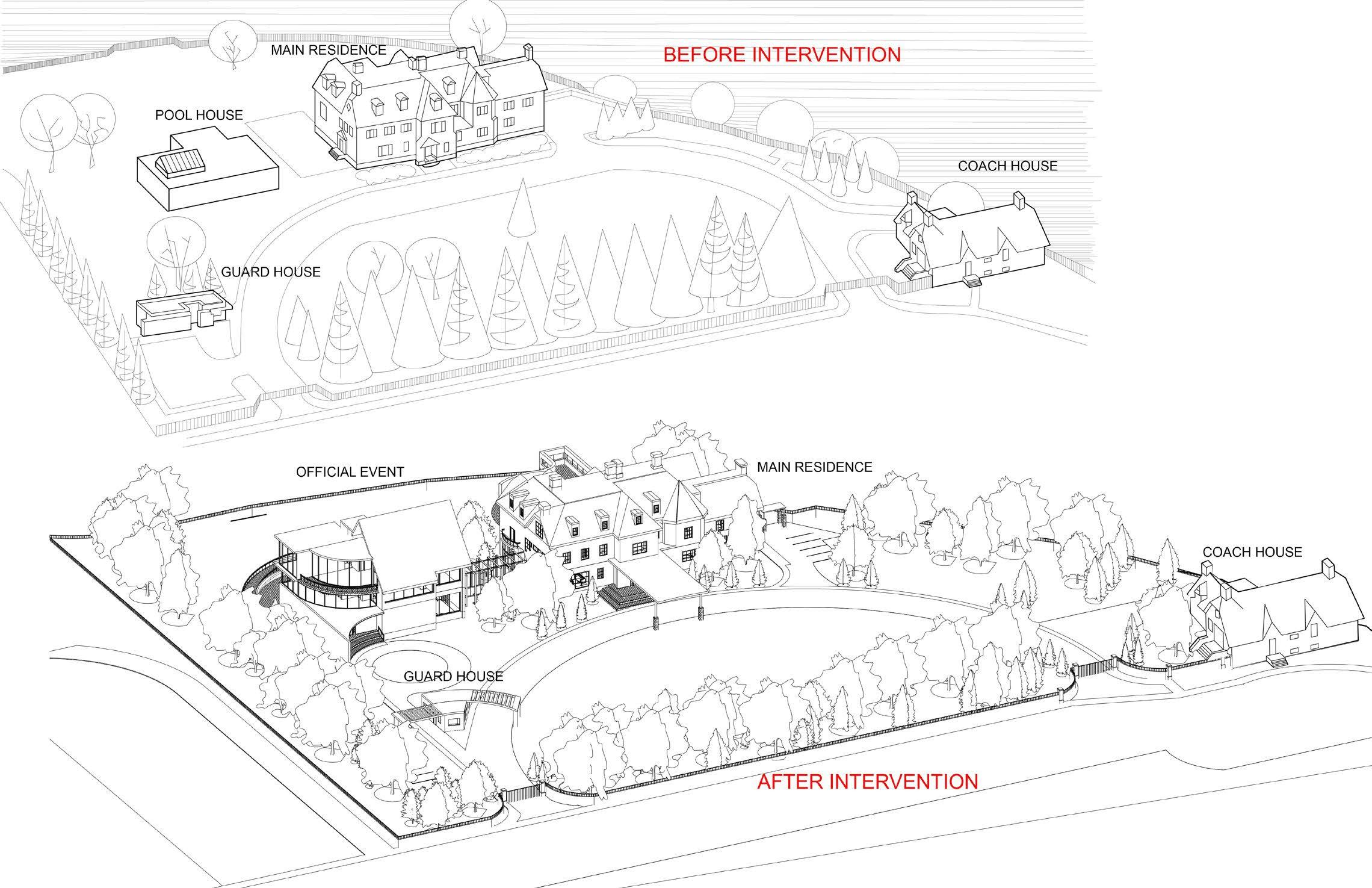



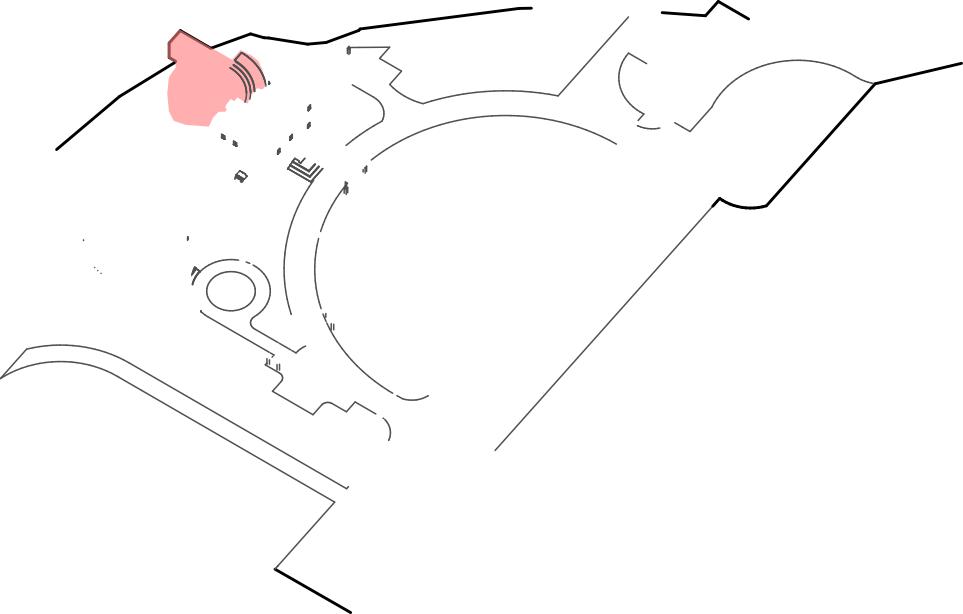









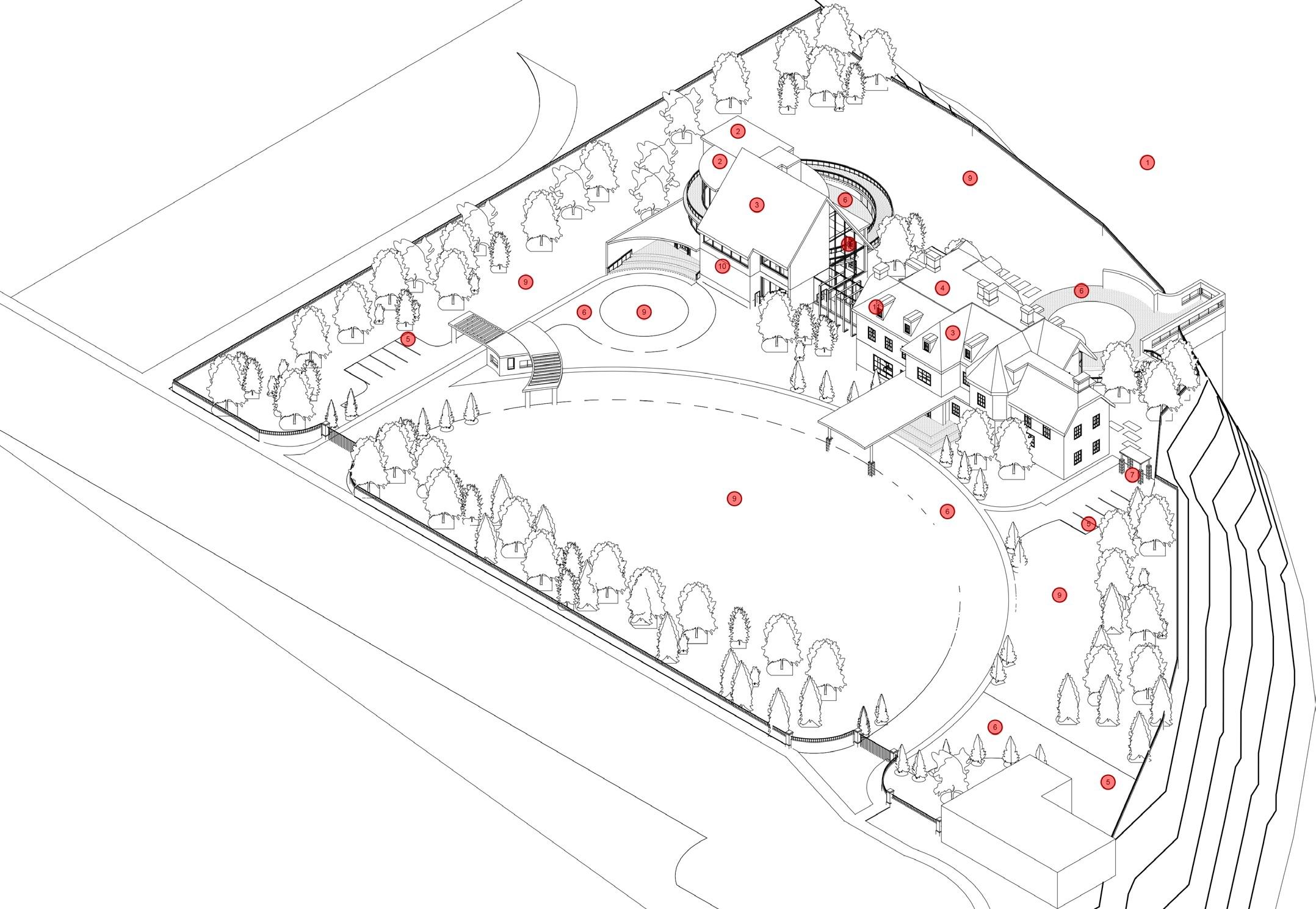
MAIN RESIDENCE OFFICIAL HOUSE COACH HOUSE GUARD HOUSE
1. HYDROKINETIC ENERGY 2. GREEN ROOF 3. PHOTOVOLTAIC ROOF 4. RAINWATER COLLECTION 5. ELECTRIC CAR CHARGER 6. PERMEABLE PAVERS 7. BIKE RACKS 8. DAYLIGHT 9. GREEN SPACE 10. THERMAL MASS 11.OPERABLE WINDOW 12. INTERIOR VEGETATION 13. GEOTHERMAL ENERGY SUSTAINABLE STRATEGIES
NEW DESIGN SITE CIRCULATION BEFORE & AFTER INTERVENTION
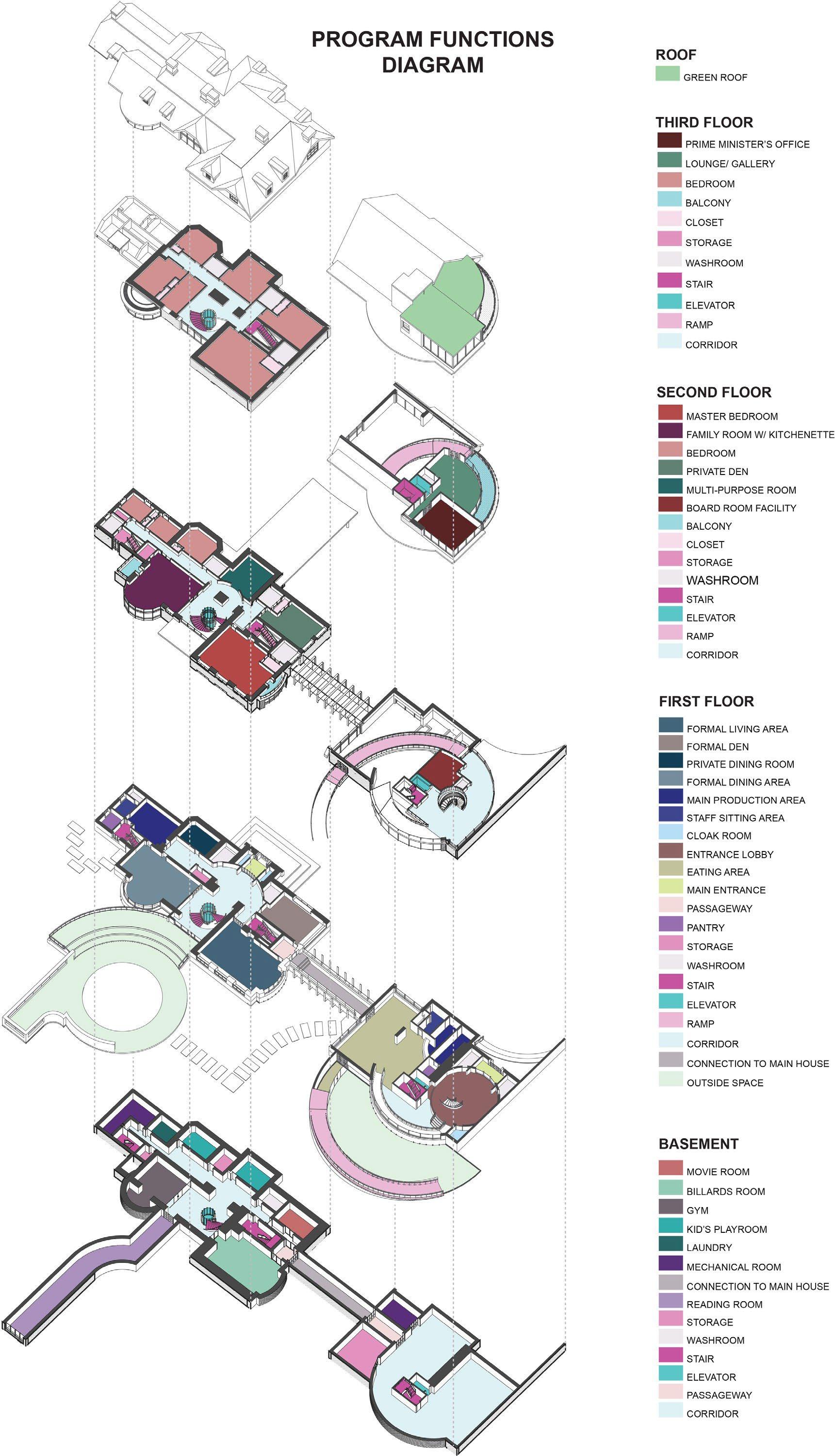
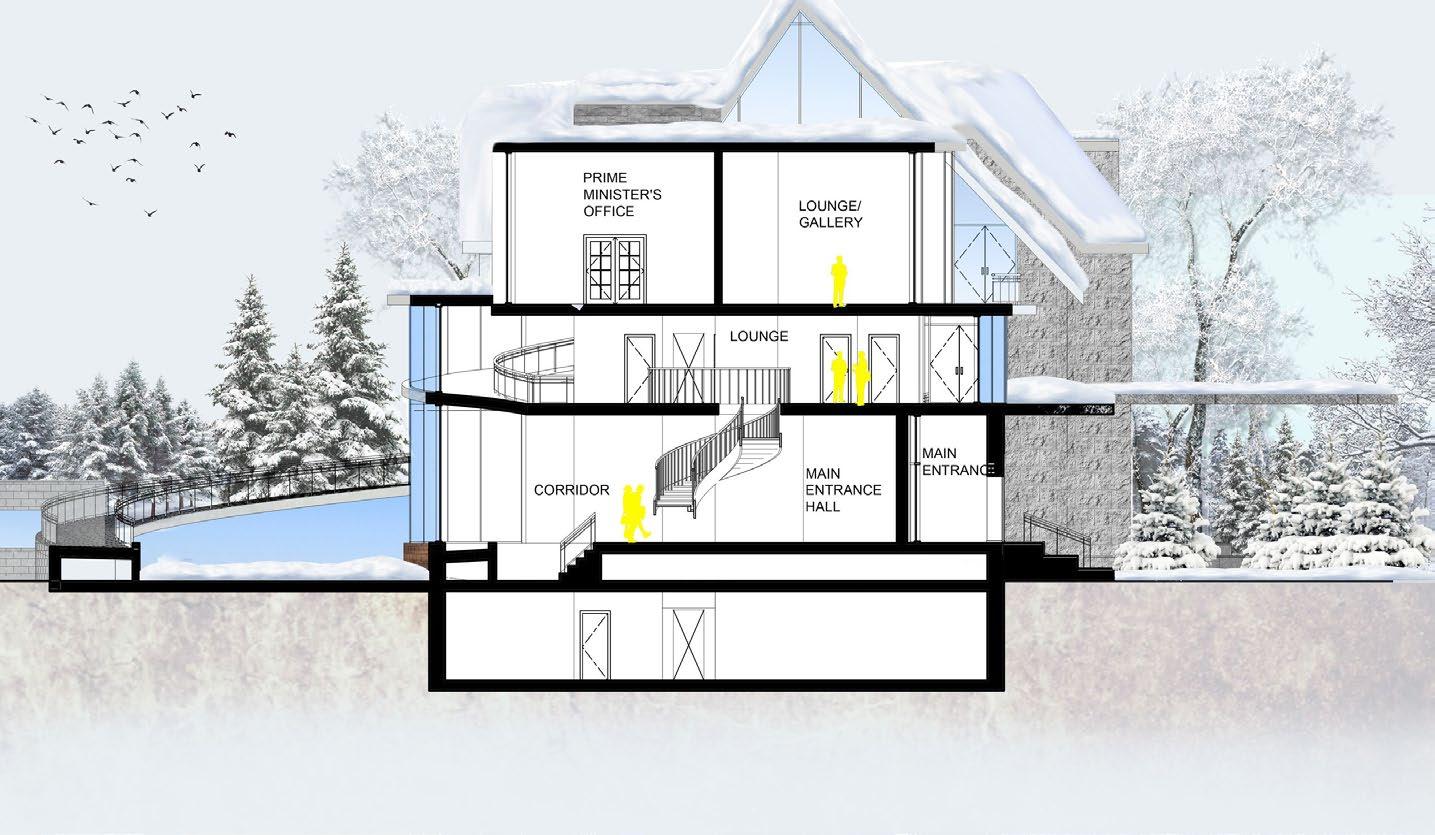
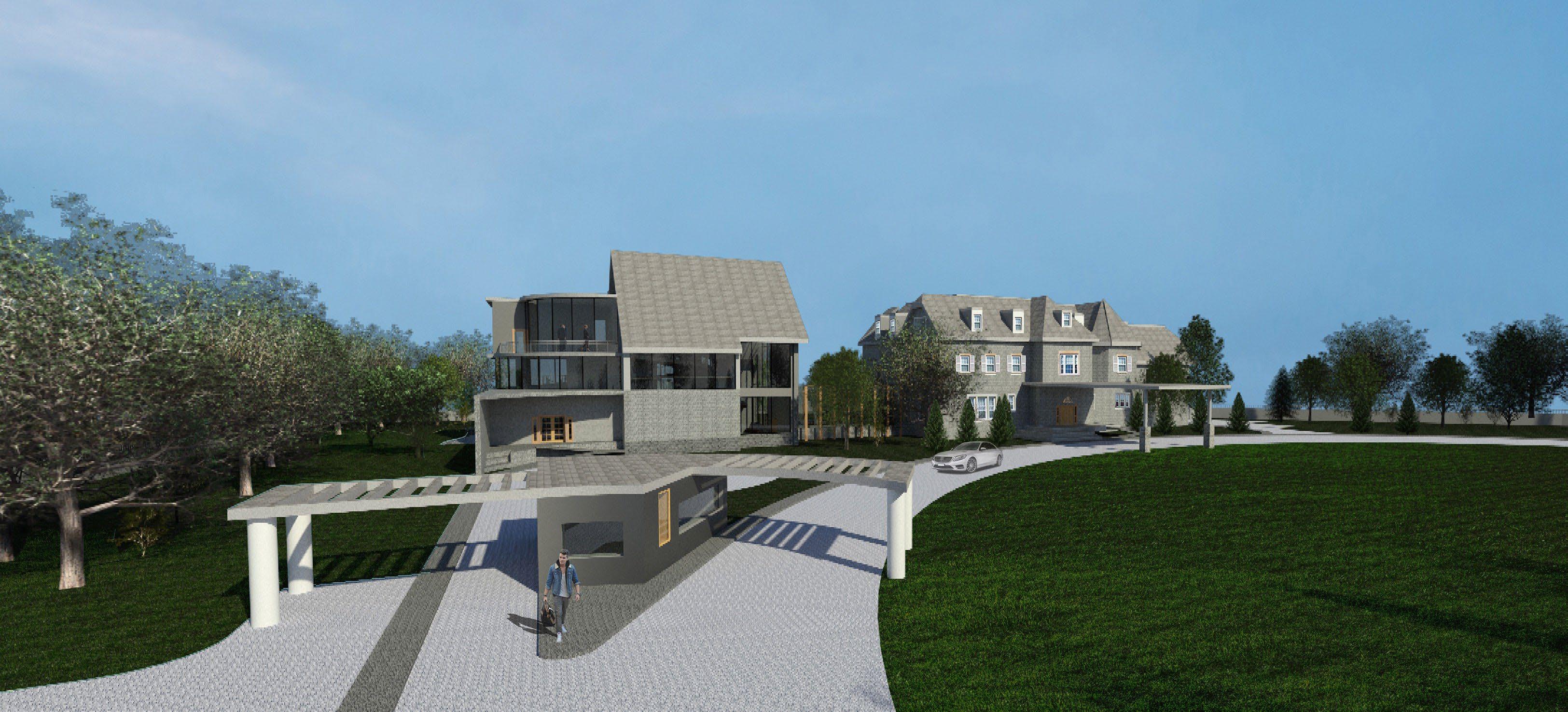
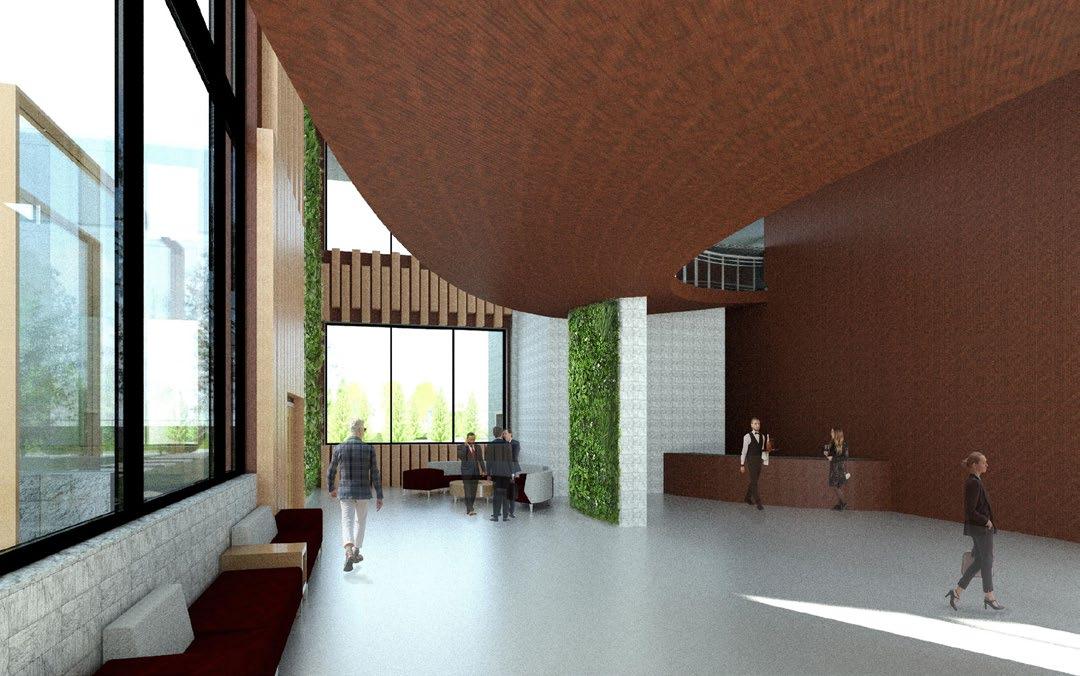
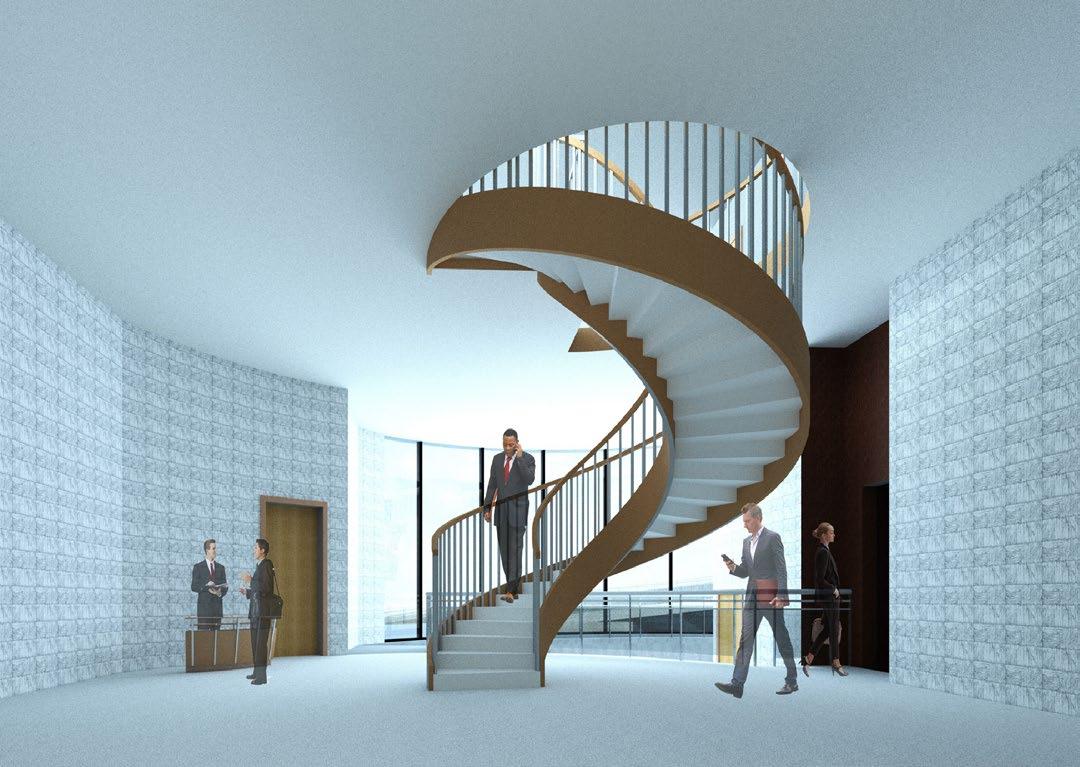
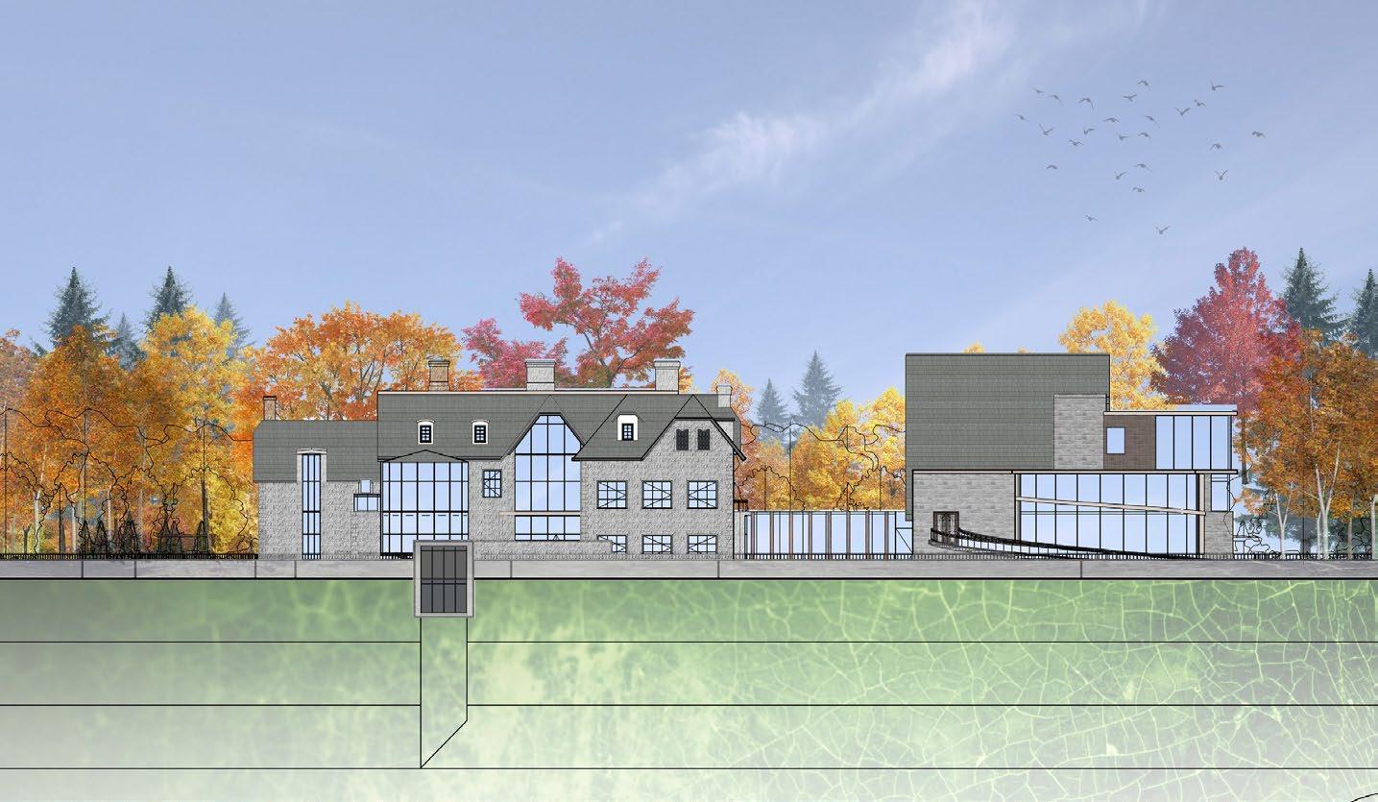 CROSS SECTION OF THE SPIRAL EVOLUTION
EVENT SPACE GATHERING RENDER
FRONT FACADE PERSPECTIVE RENDER
HALLWAY RENDER
CROSS SECTION OF THE SPIRAL EVOLUTION
EVENT SPACE GATHERING RENDER
FRONT FACADE PERSPECTIVE RENDER
HALLWAY RENDER
OTTAWA HOSPITAL WELCOME CENTRE
Type: University Project
Project Name: The Balance: A New Convocation Hall

Location: Saint Paul University, Ottawa
Year: Fall 2020
Partner in charge: Clarisse Miranda, Karli Bijakowski & Mélina Grandmont
Main Role: Design concepts, landscape design, 3D model and renders.
Description
The Balance is a proposed convocation hall design addition for Saint Paul University. The addition is located at the North end of campus, attaching to the North wing of Guigues building and creating a linear massing along Hazel street. To respect the existing structures and history of the site, the massing of the addition on the Main street façade aligns with the protrusion of Laframboise. The massing ends along Hazel, in line with the central wing of Guigues. The linearity and balance of the site were continued in our massing and forms, specifically with respect to the alignment of our addition’s height with those of existing buildings and the continued use of block geometry. The programs of the addition, namely the gymnasium, convocation, retail, and social spaces, aim to create a greater connection between the students and the university culture, as well as between the community and the school.

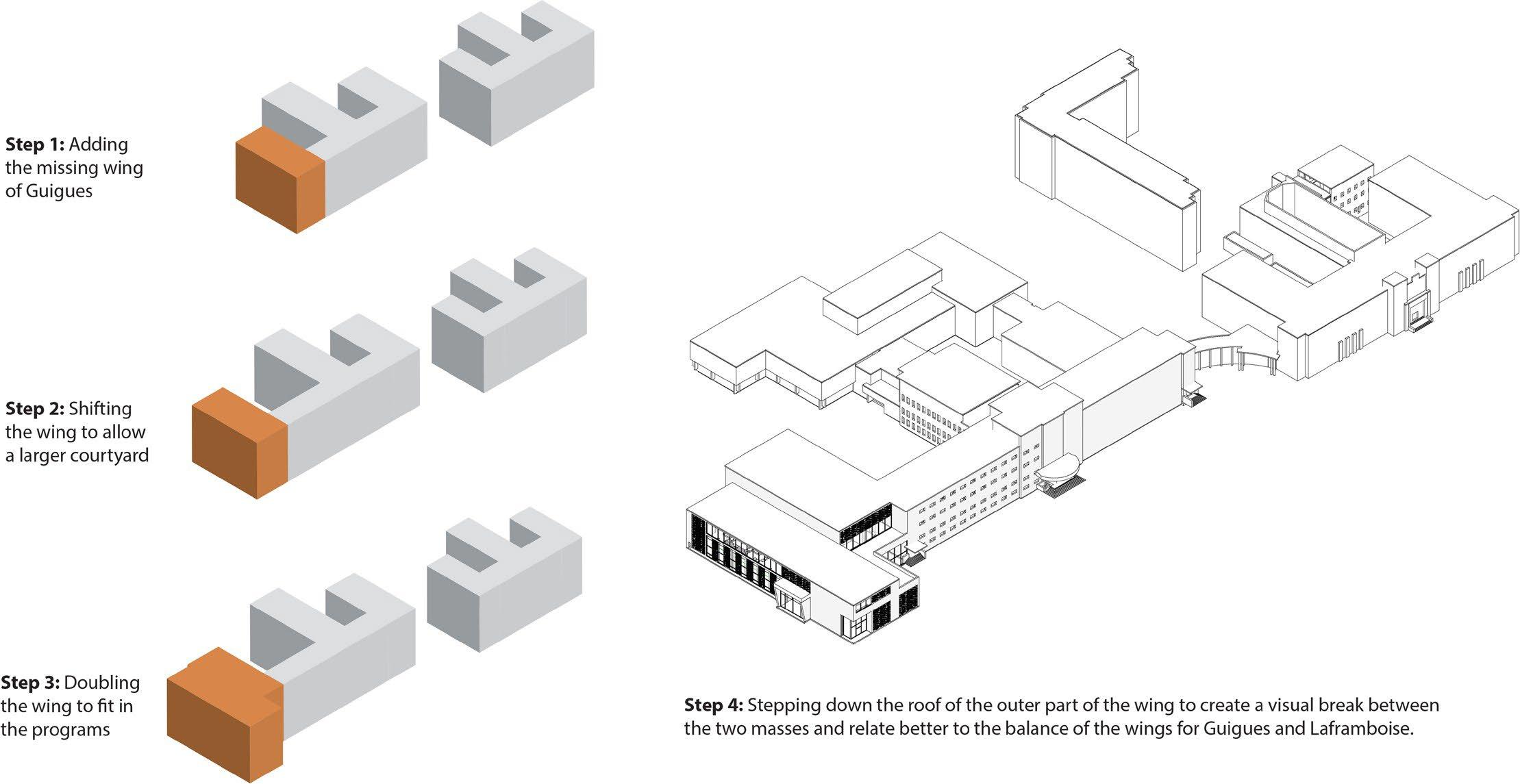
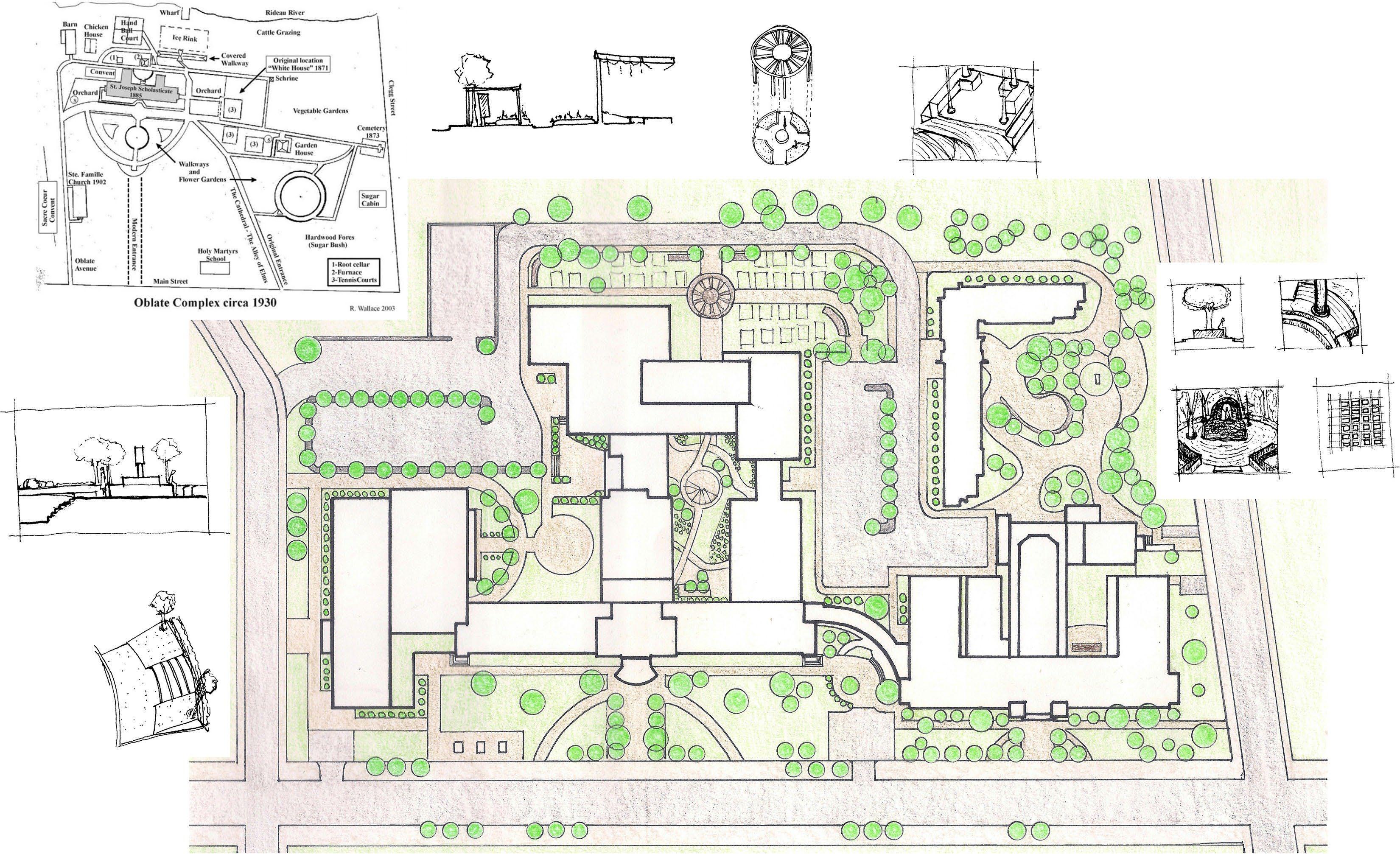
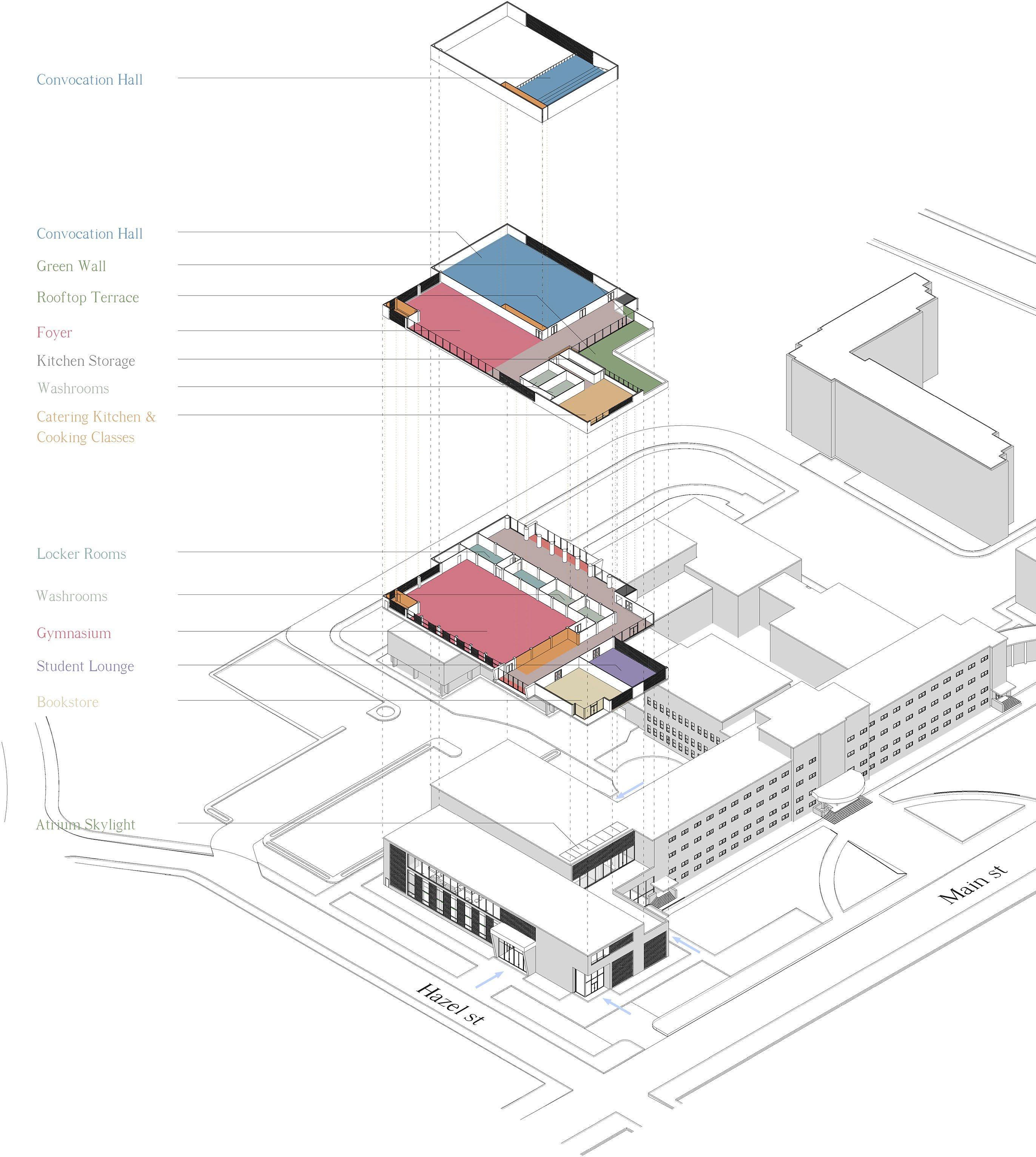
WEST ELEVATION
FIRST FLOOR PLAN SECOND FLOOR PLAN THIRD FLOOR PLAN SOUTH ELEVATION
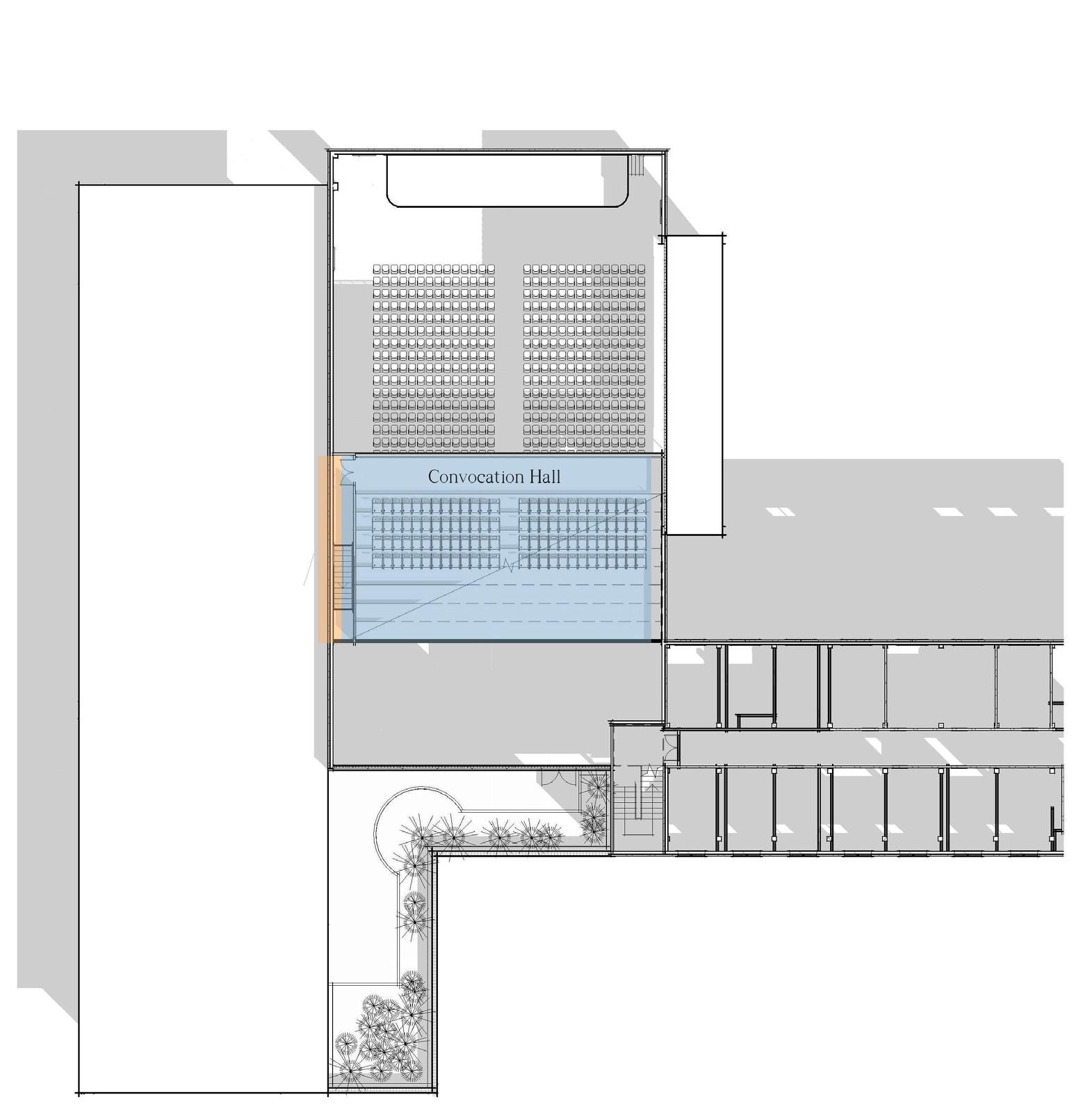
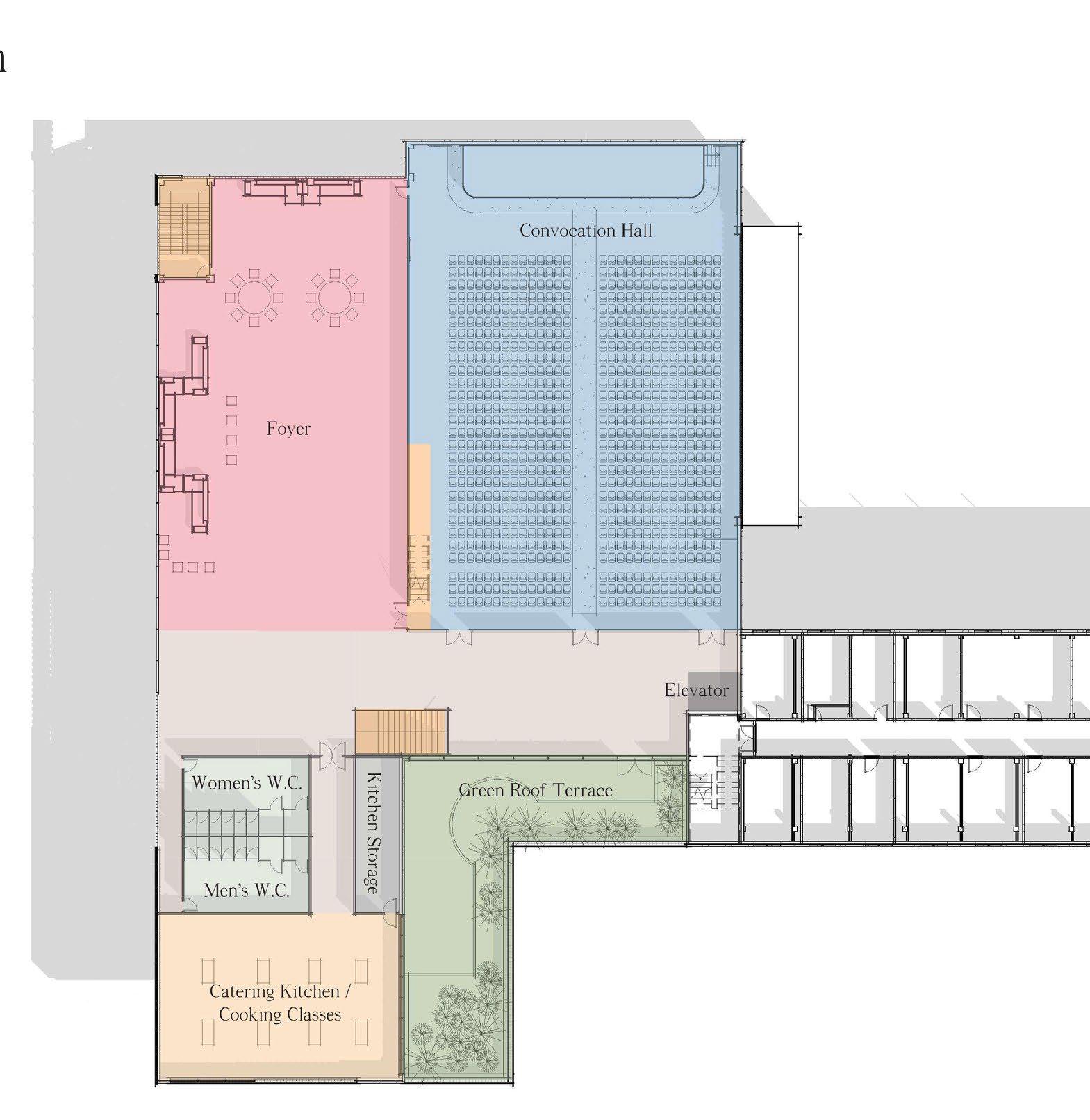
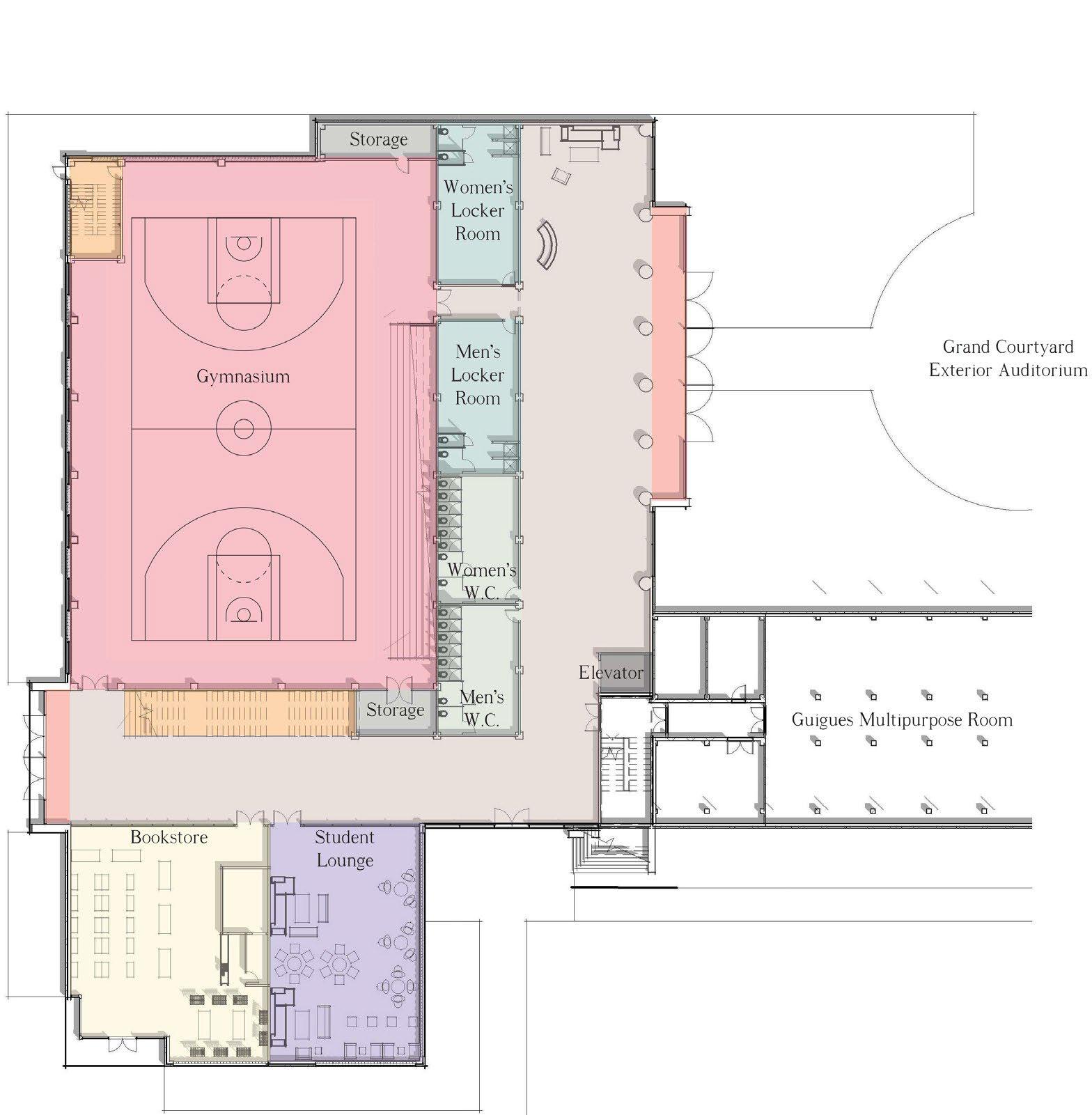
NORTH ELEVATION
EAST ELEVATION LONGITUDINAL SECTION
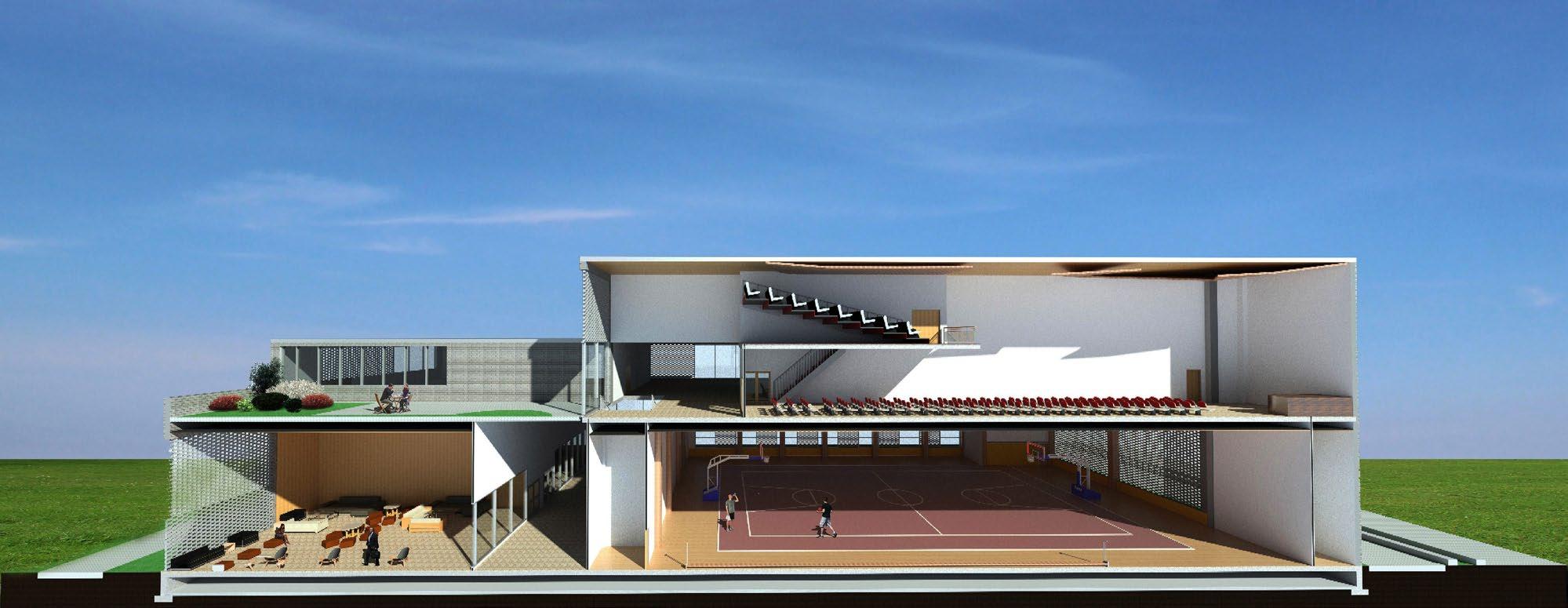




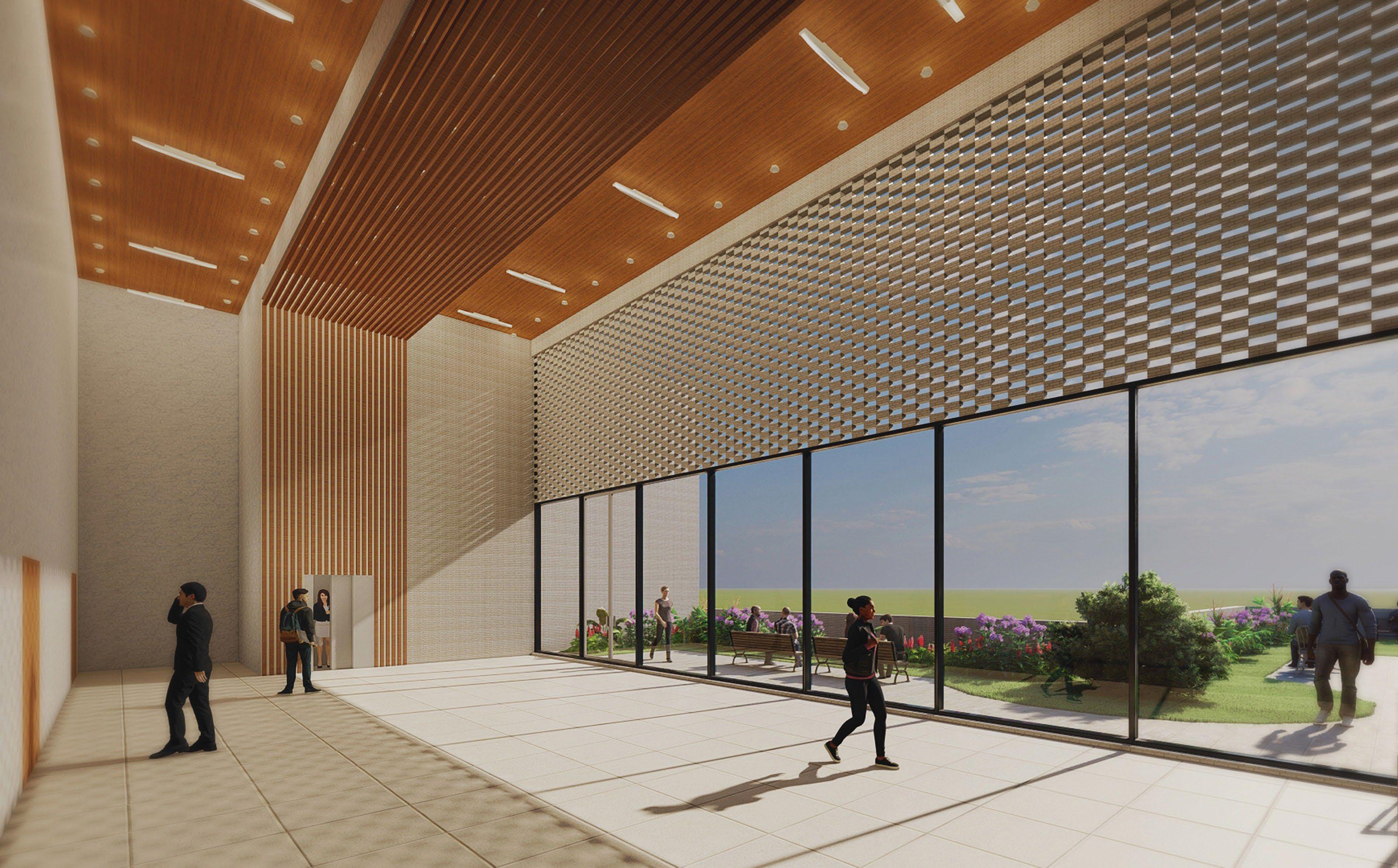
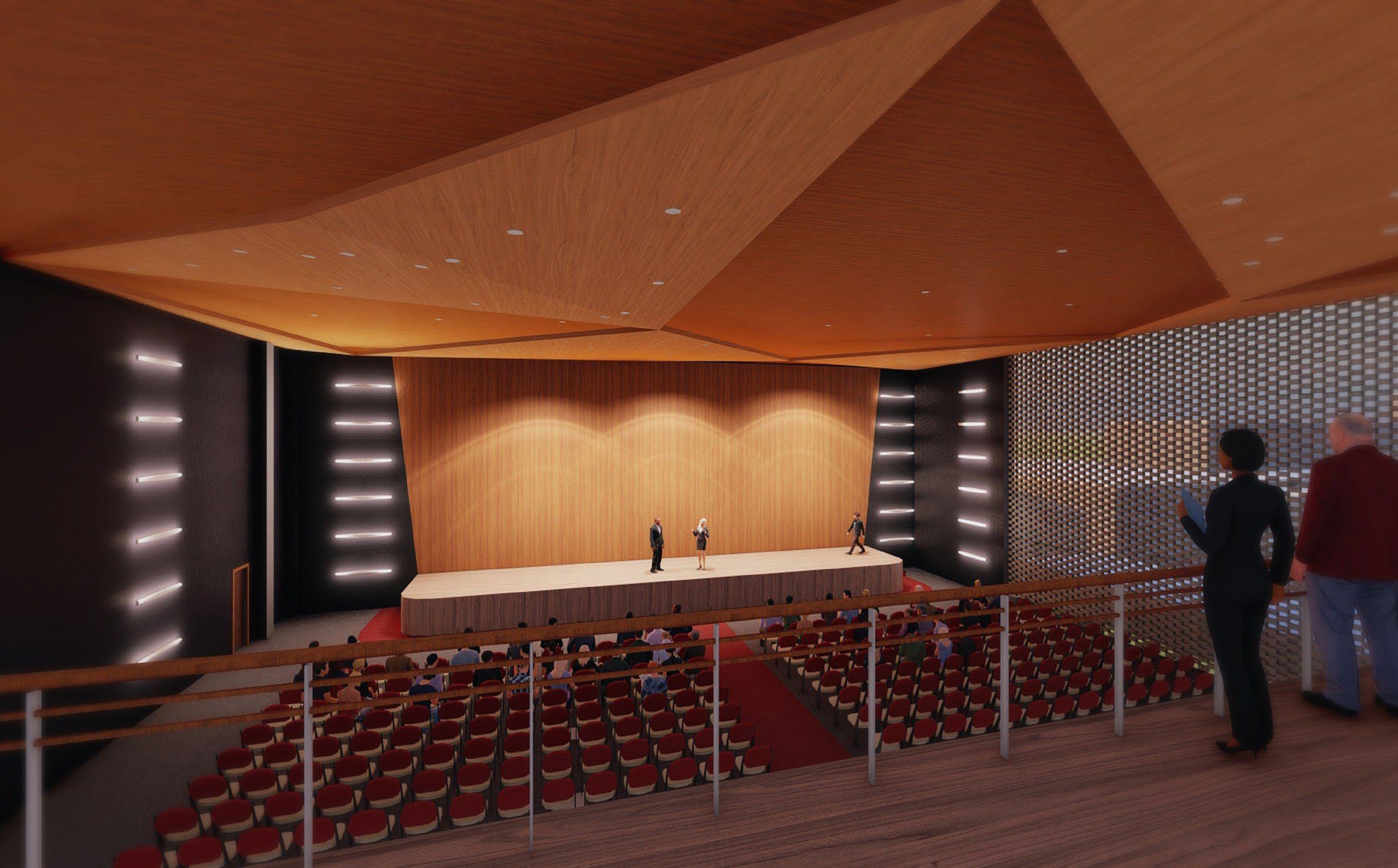
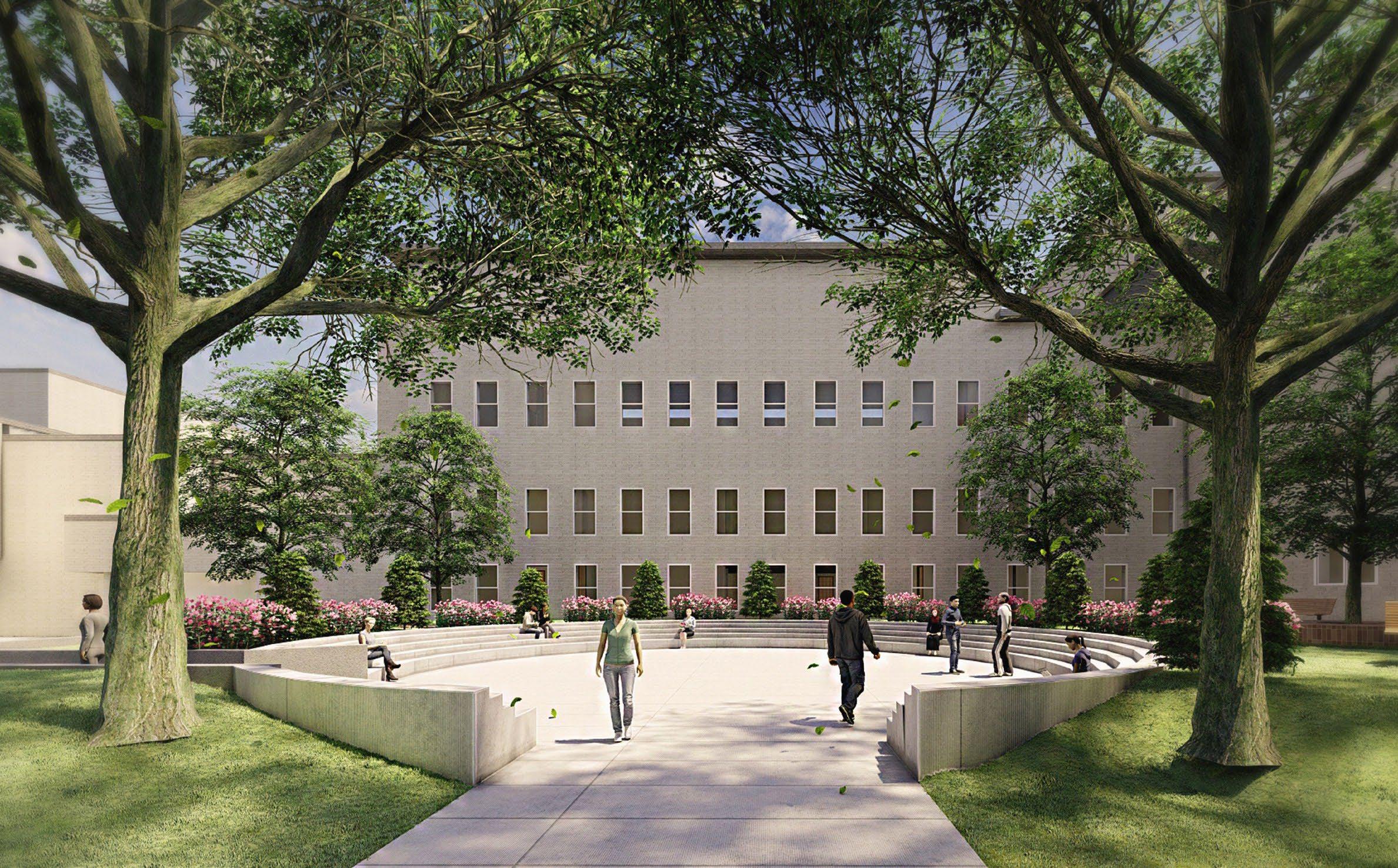
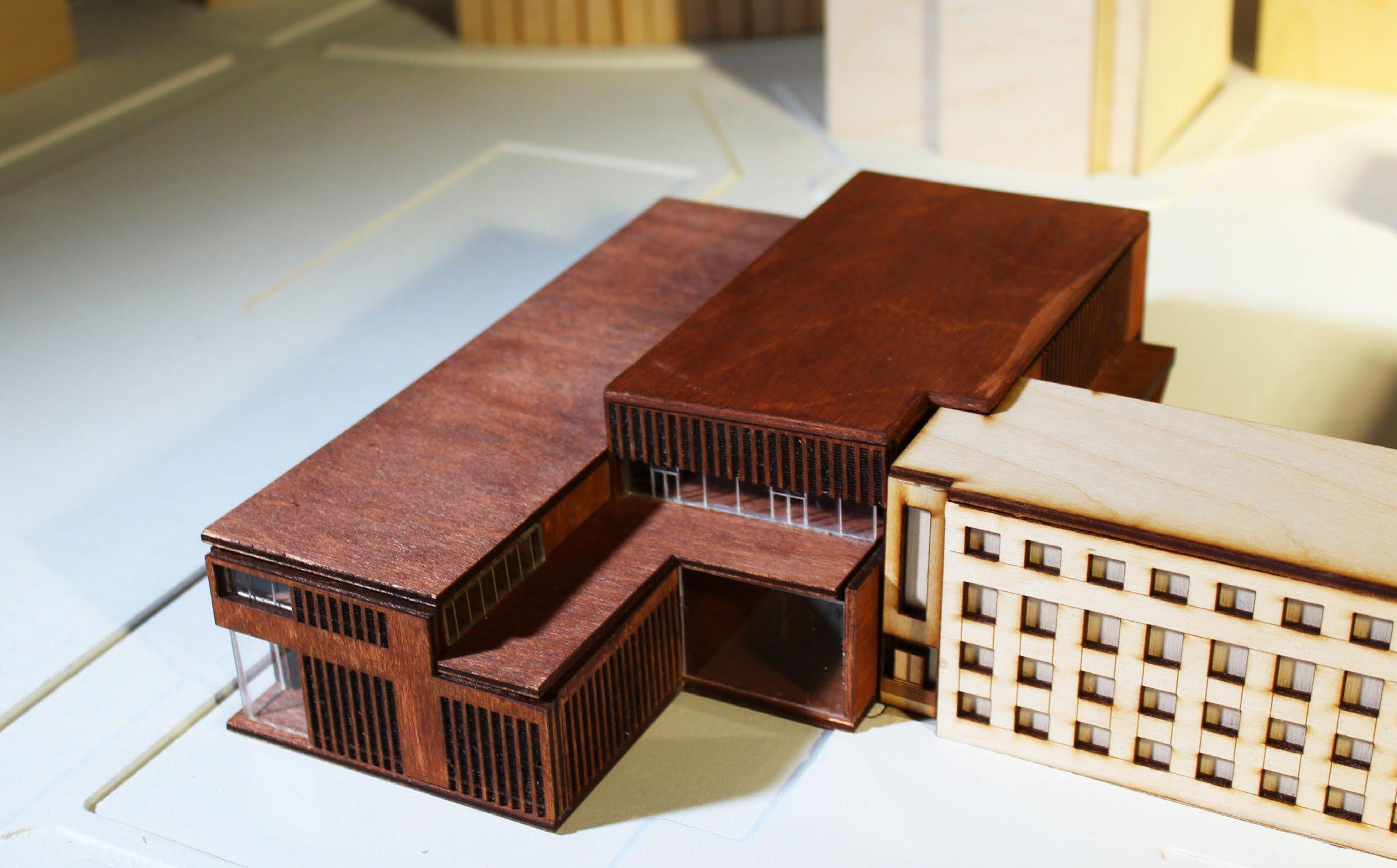 HALLWAY WITH GREEN TERRACE CONVOCATION HALL
COURTYARD GARDEN MODEL OF THE CONVOCATION HALL
HALLWAY WITH GREEN TERRACE CONVOCATION HALL
COURTYARD GARDEN MODEL OF THE CONVOCATION HALL
19066 QJN PHASE 4 PROJECT 19066 QJN PHASE 4 PROJECT
Type: Work Project

Project Name: 19066 QJN PHASE 4


Location: Angle Boulevard Viau & Jean Nicolet Year: 2021 Present
Partner in charge: GEIGERHUOT ARCHITECTS
Main Role: Coordination, 2D drawings &3D model, details. Description
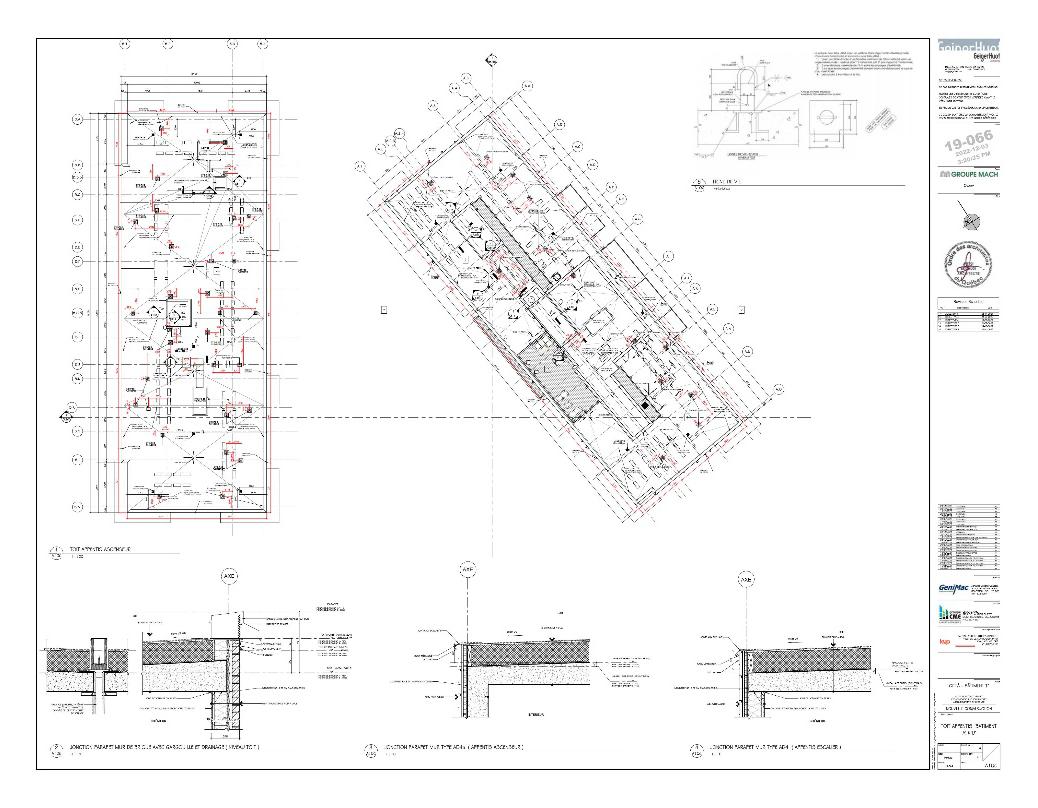
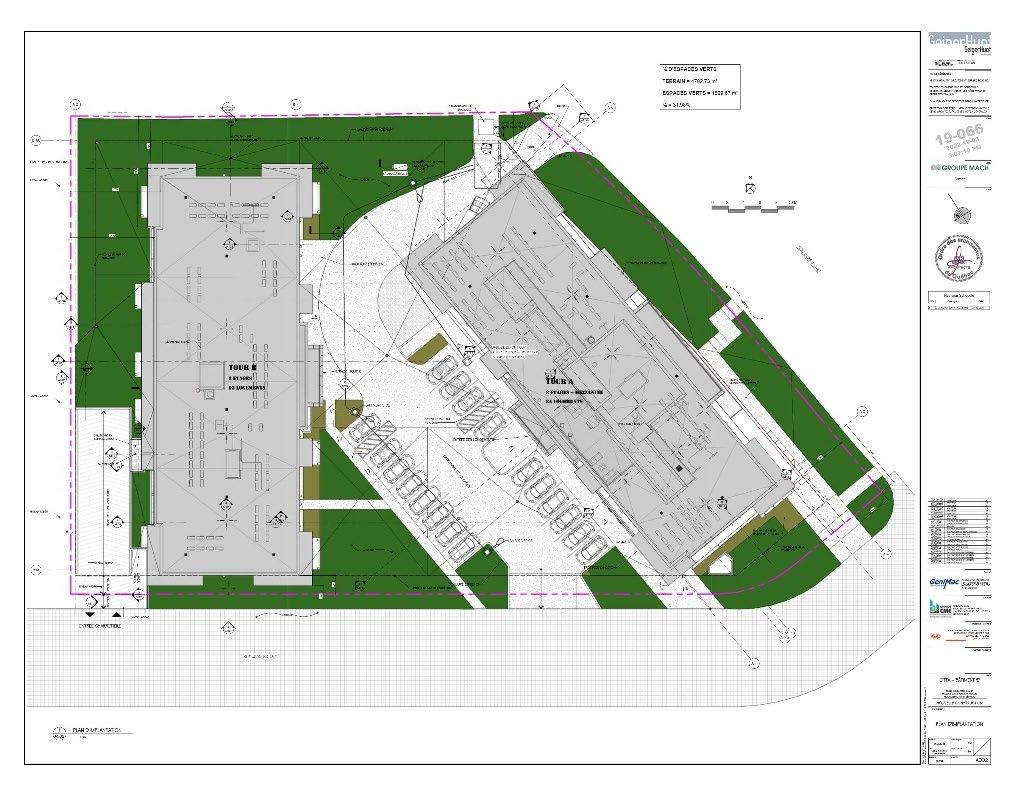
2 residential buildings with 177 units with underground parkings.
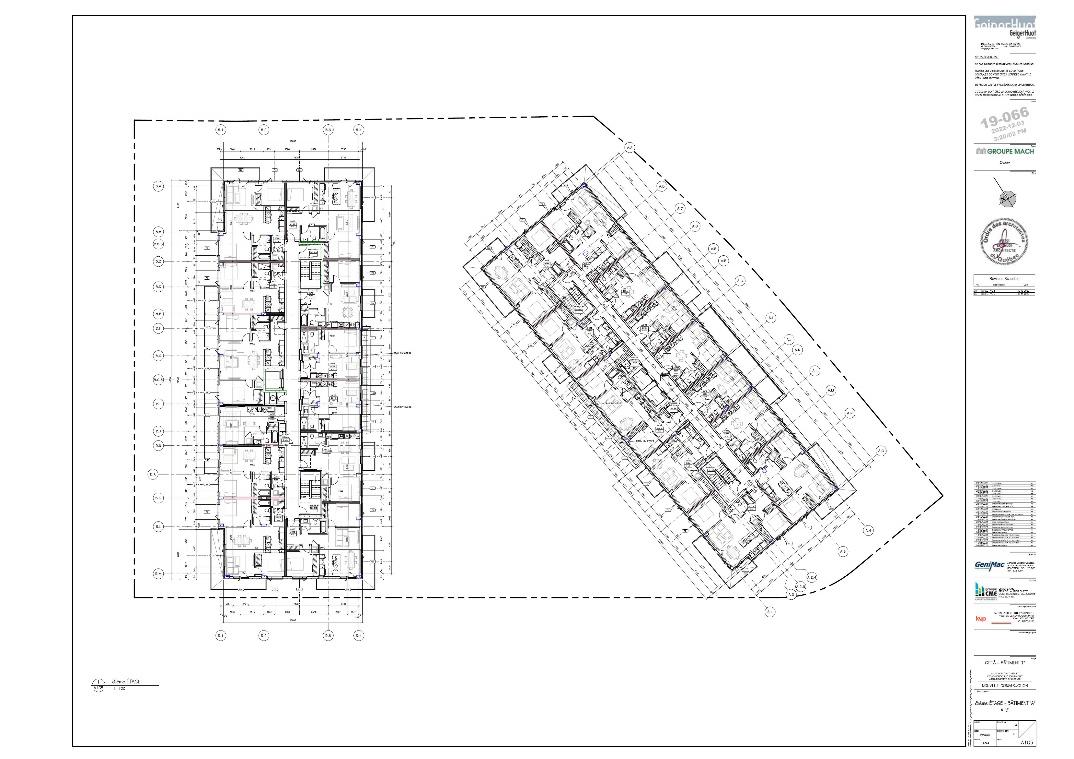
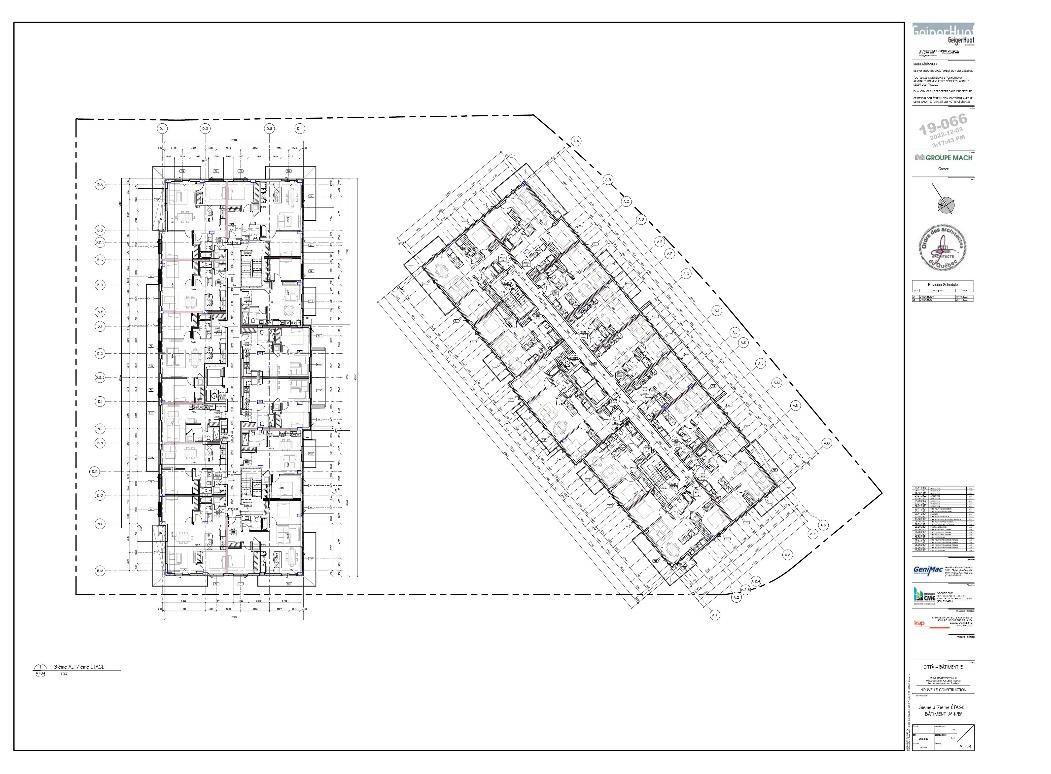
The structures have simple rectilinear building, having 9 and 8 levels. Materials used are bricks, panfab and glass. The building A has an accessible chalet on the rooftop and a commercial space. The building A is facing towards building B with a slight angled position.
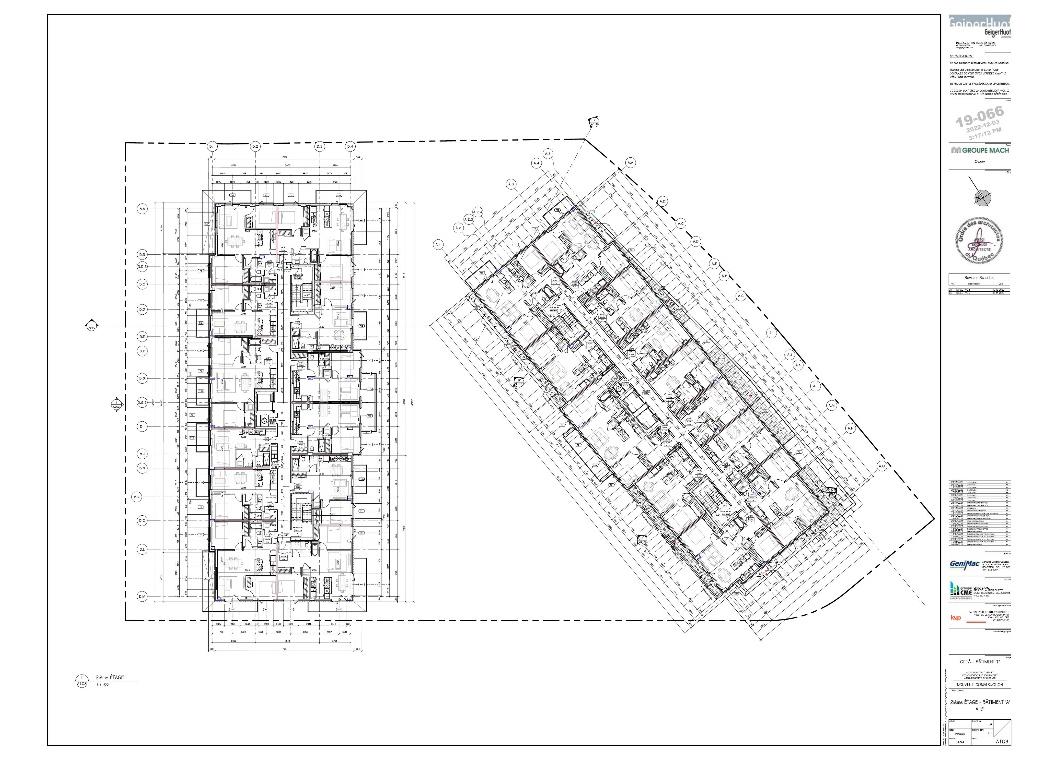
3RD 7TH FLOOR PLAN
9TH/ROOF FLOOR PLAN
BUILDING B BUILDING
SITE PLAN 2ND FLOOR PLAN 8TH FLOOR PLAN
1ST FLOOR PLAN
A
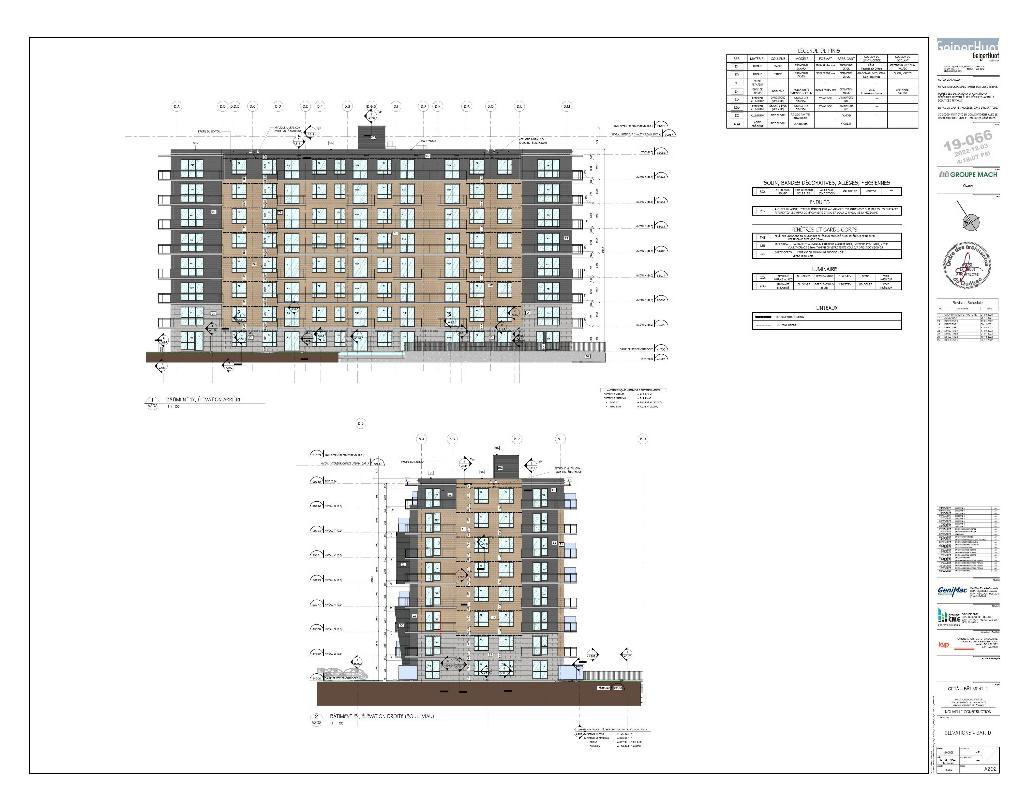
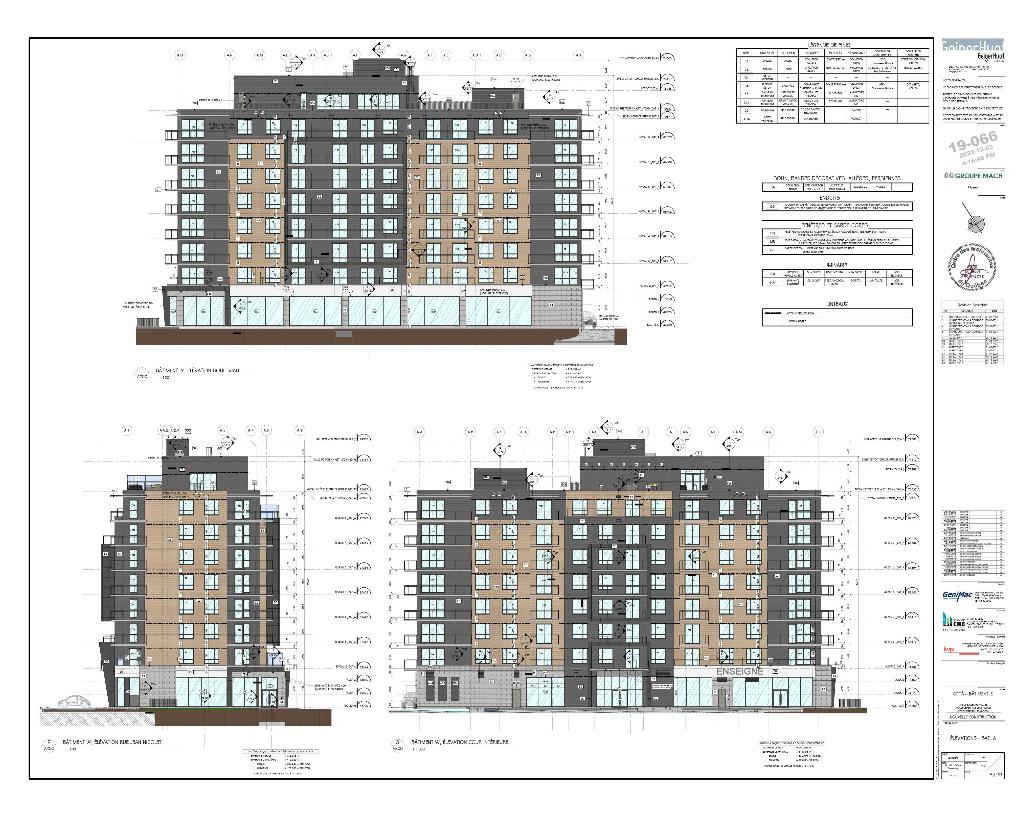
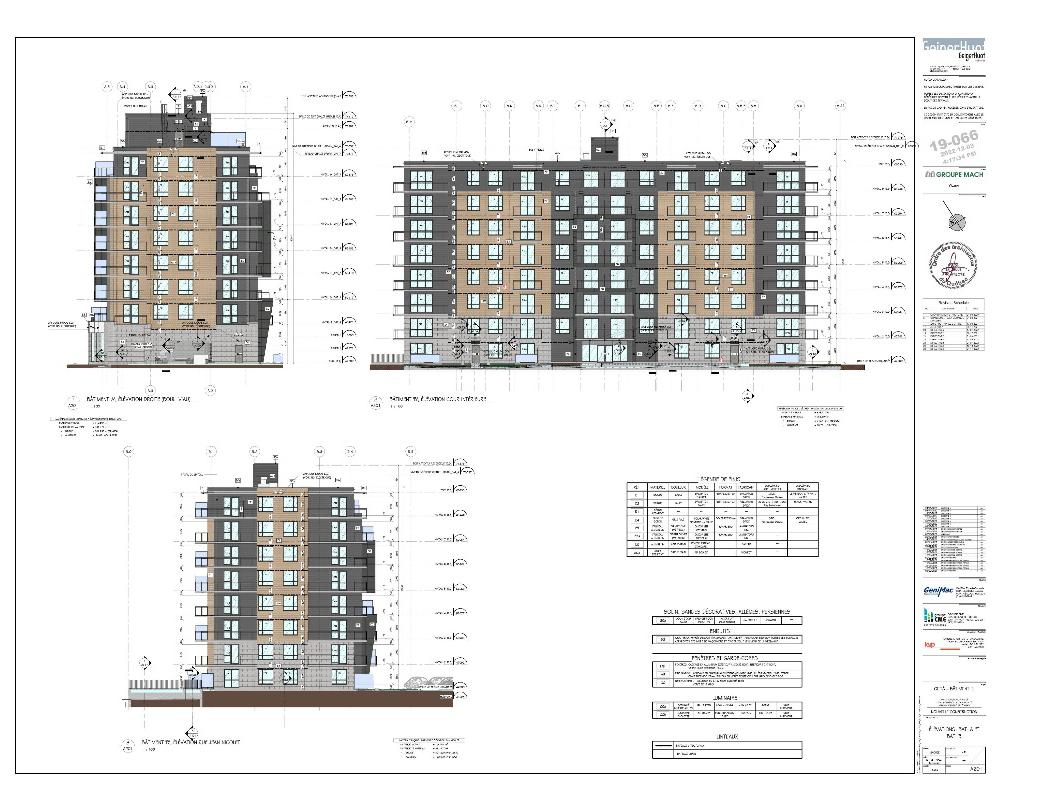
B
BUILDING ELEVATIONS A &
5222 SHERBROOKE RENDERS
5222 SHERBROOKE RENDERS
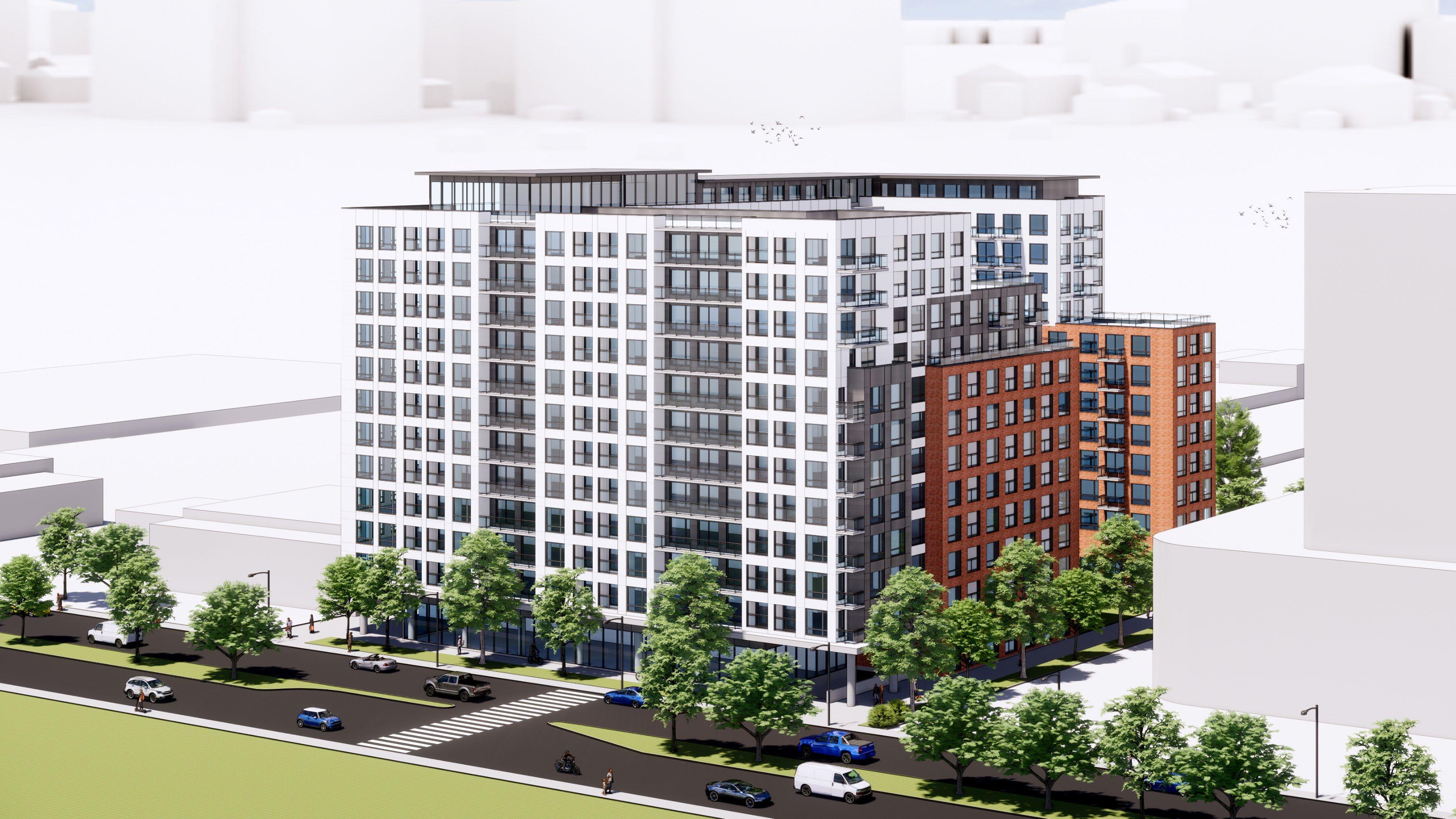
Type: Work Project
Project Name: 21054
Sherbrooke 5222
Location: Rue Sherbrooke, Montreal Year: 2022
Partner in charge: Clarisse Miranda
Main Role: 3D model, renders
Description
5222 Sherbrooke project is a residential 12 storey building with a commercial space and penthouse on top. This building has a playful rectilinear façades and made with bricks, white and grey metal panfabs, and wide glass windows.

VIEW FROM SIDE STREET
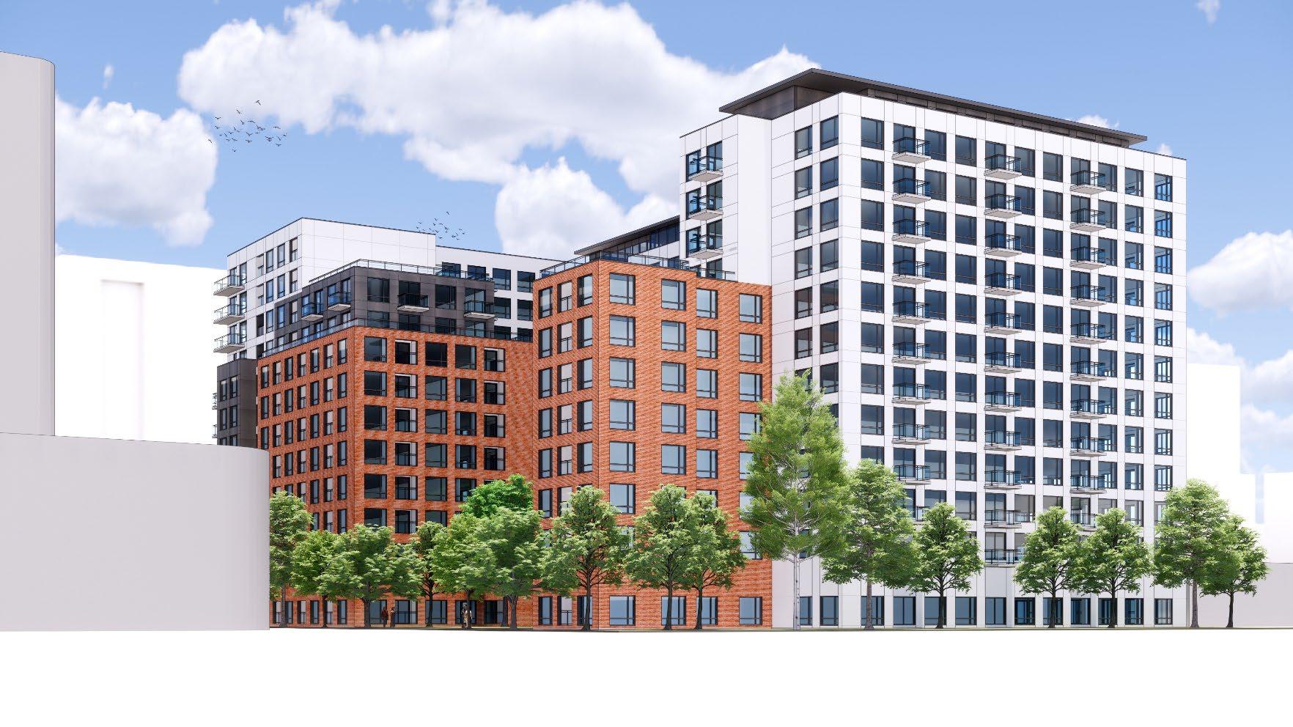
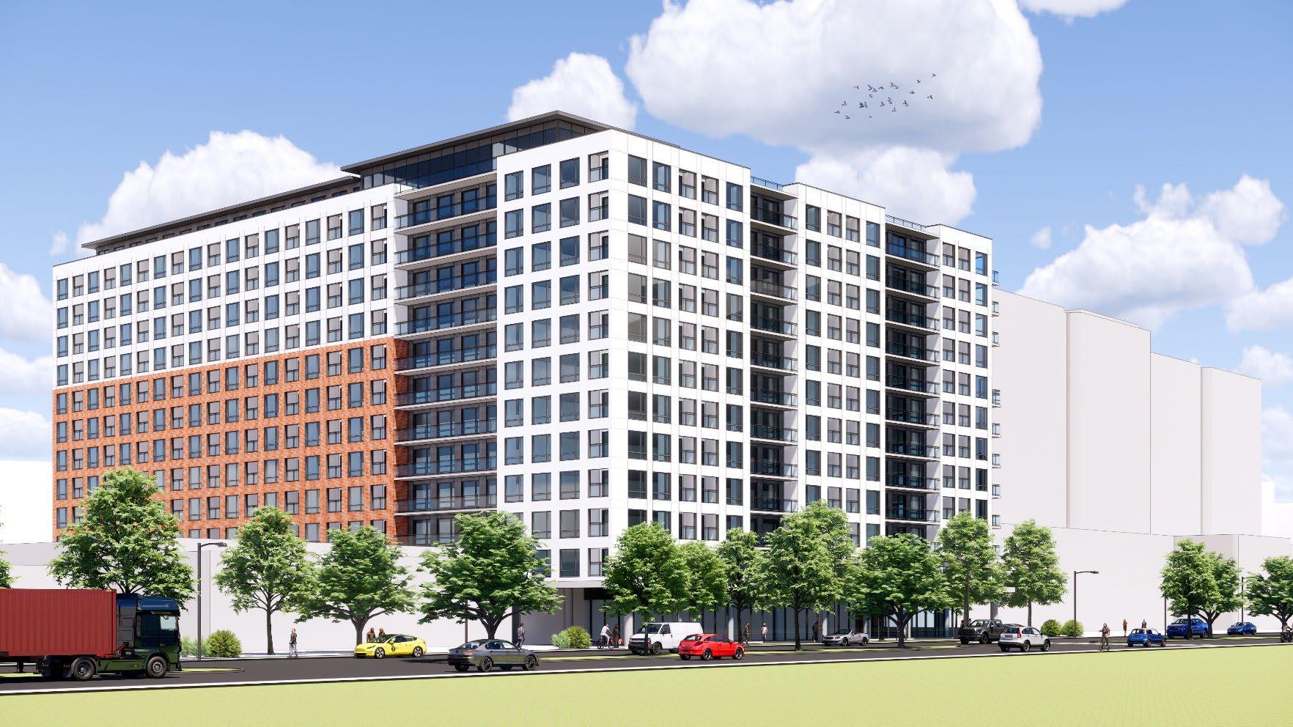
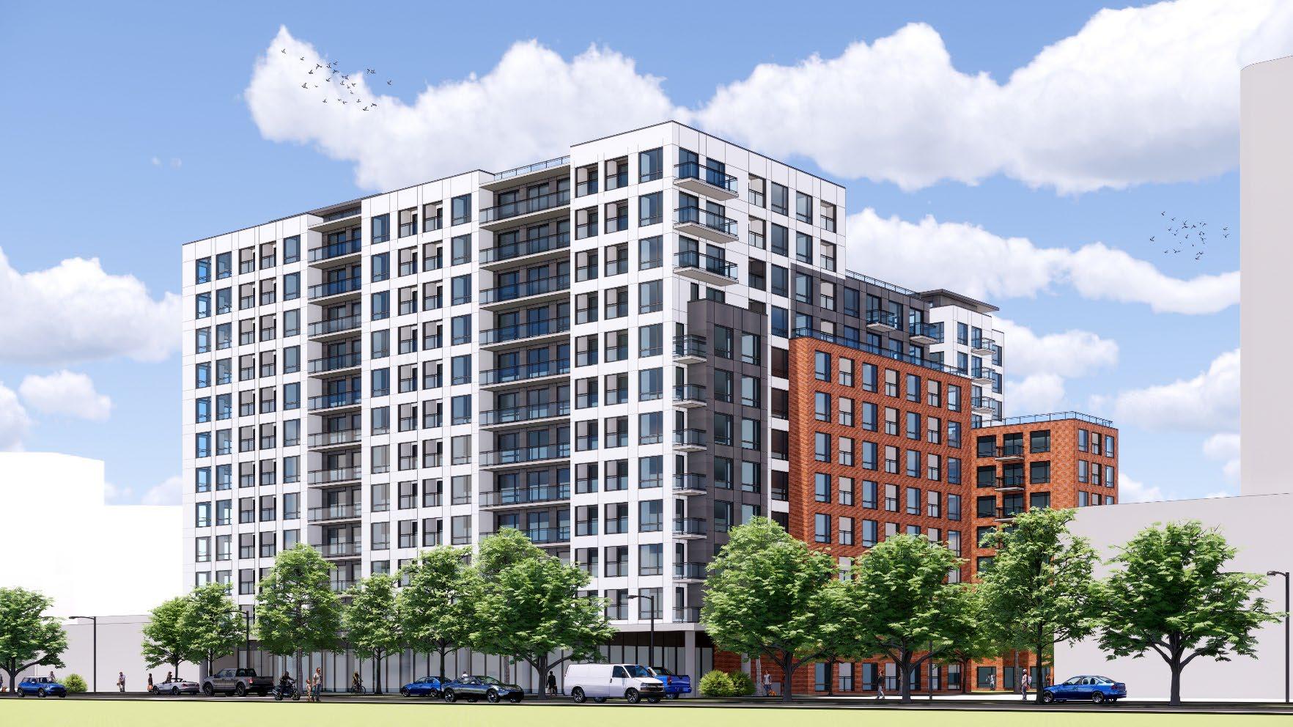
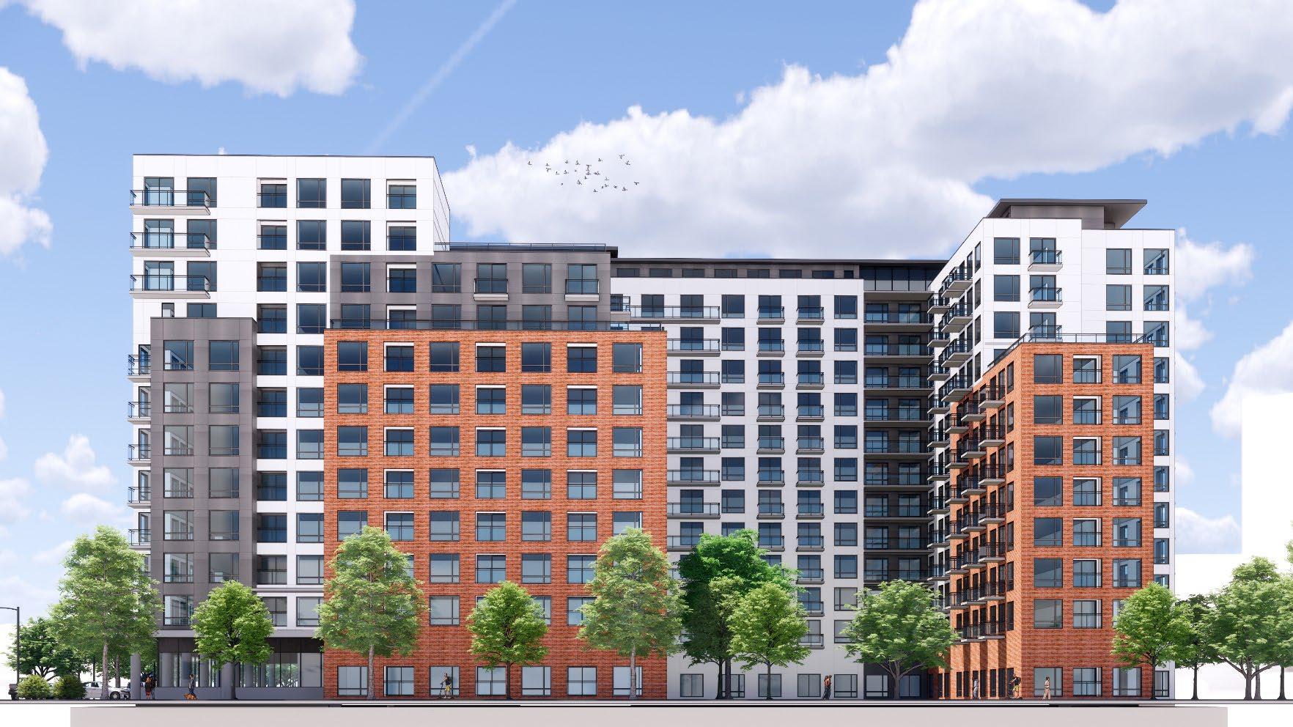 VIEW FROM SHERBROOKE STREET (LEFT CORNER)
VIEW FROM THE BACK VIEW FROM SHERBROOKE STREET (RIGHT CORNER)
VIEW FROM SHERBROOKE STREET (LEFT CORNER)
VIEW FROM THE BACK VIEW FROM SHERBROOKE STREET (RIGHT CORNER)
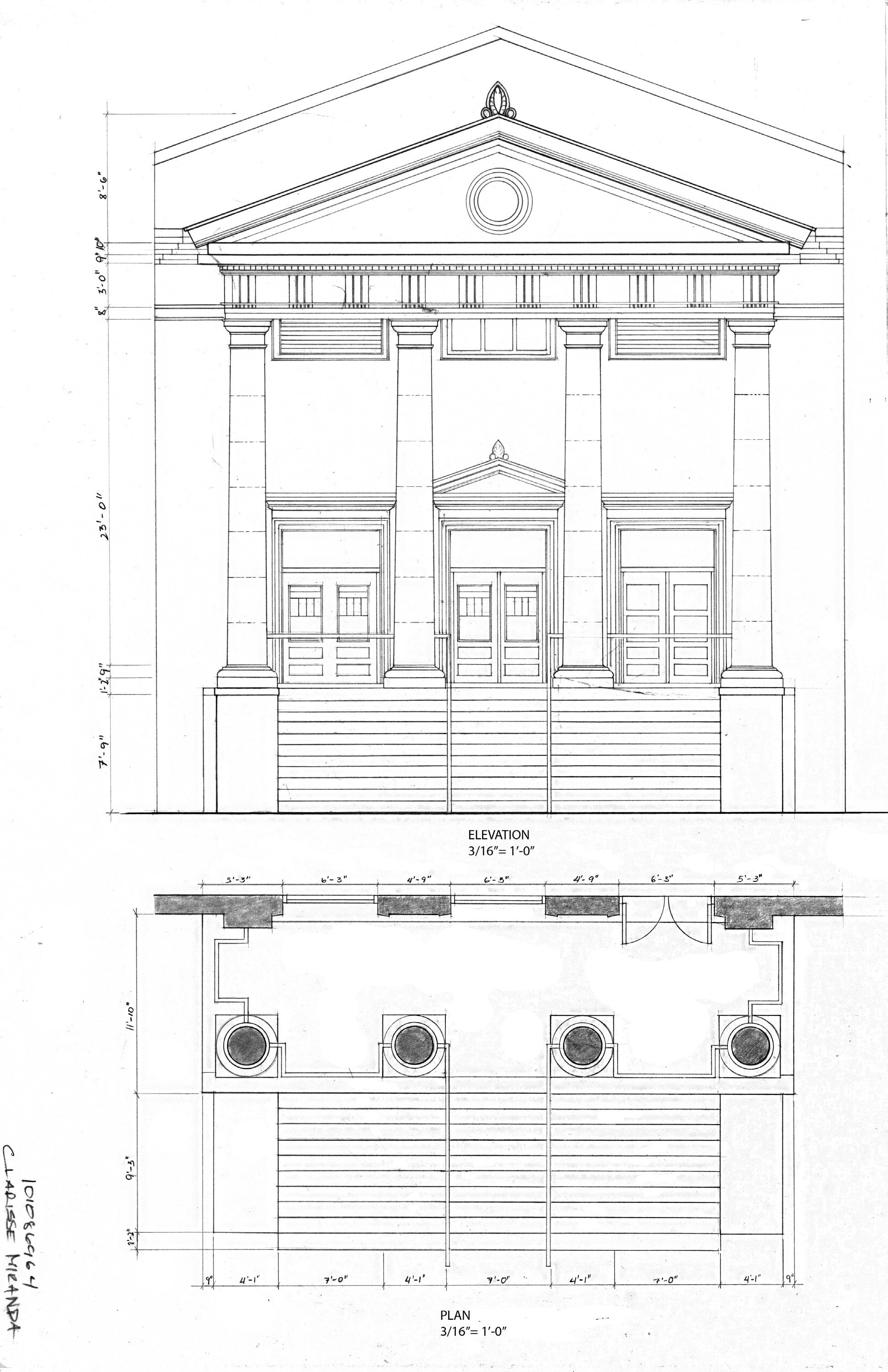
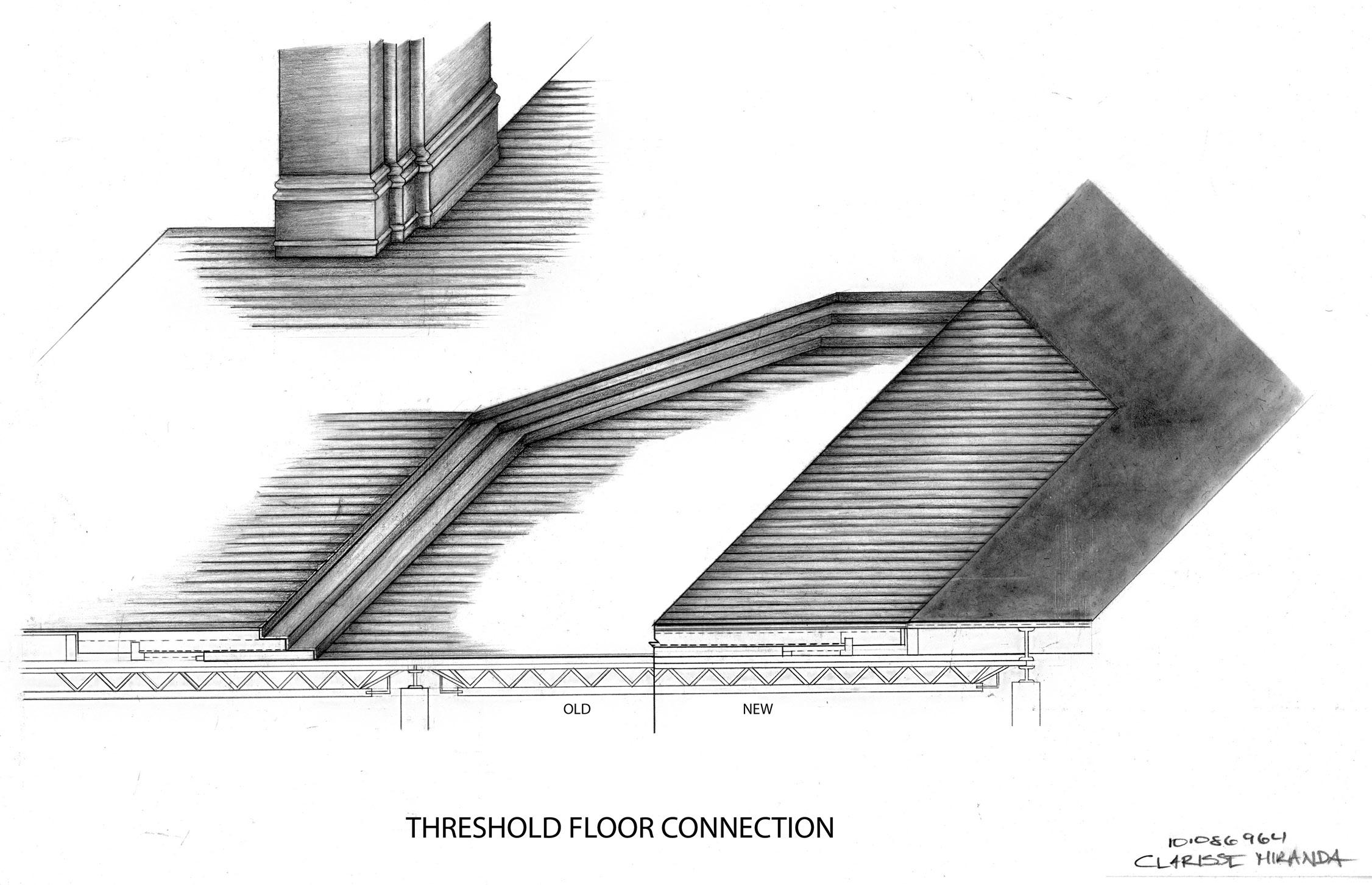
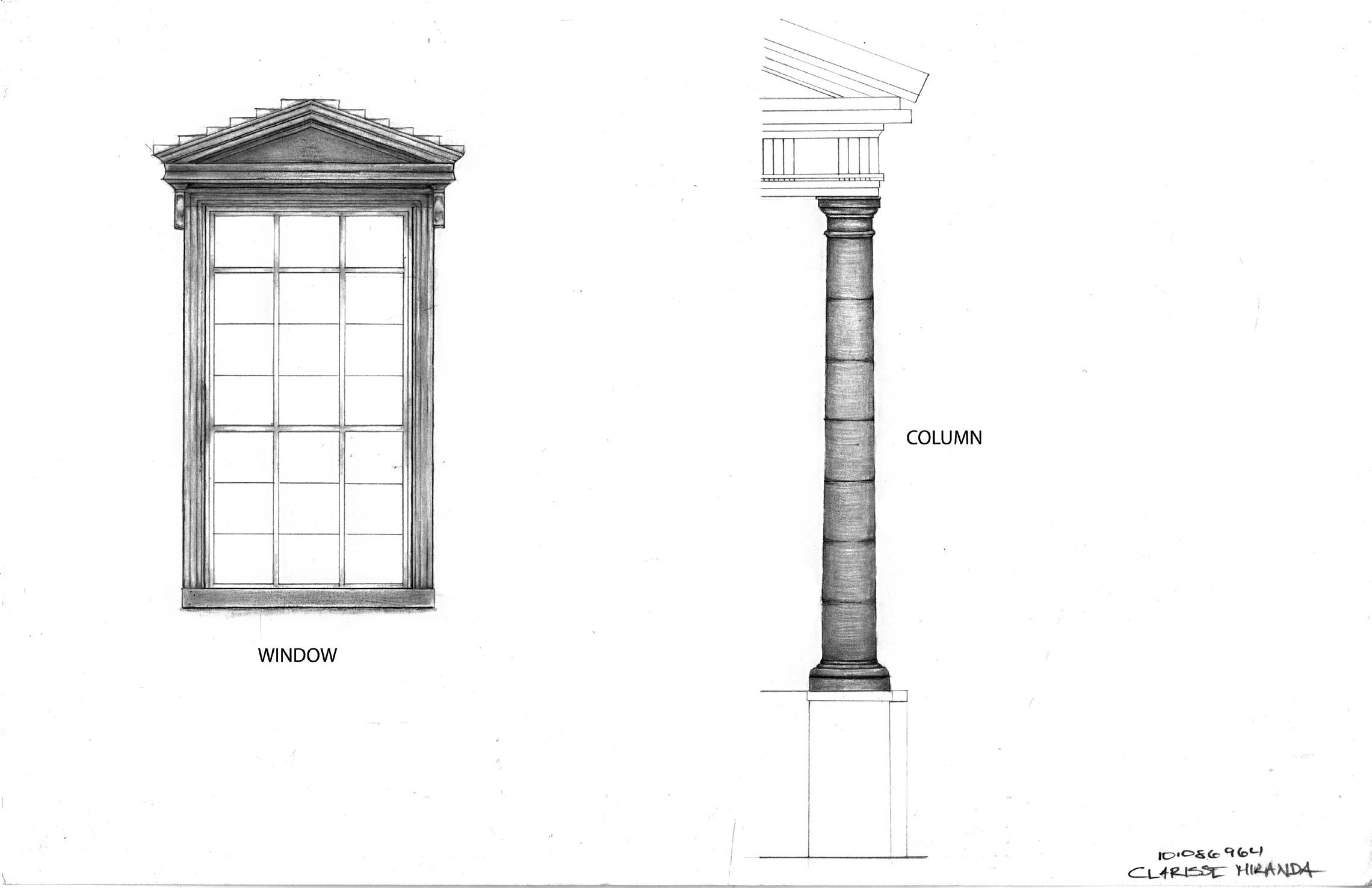
DRAWINGS
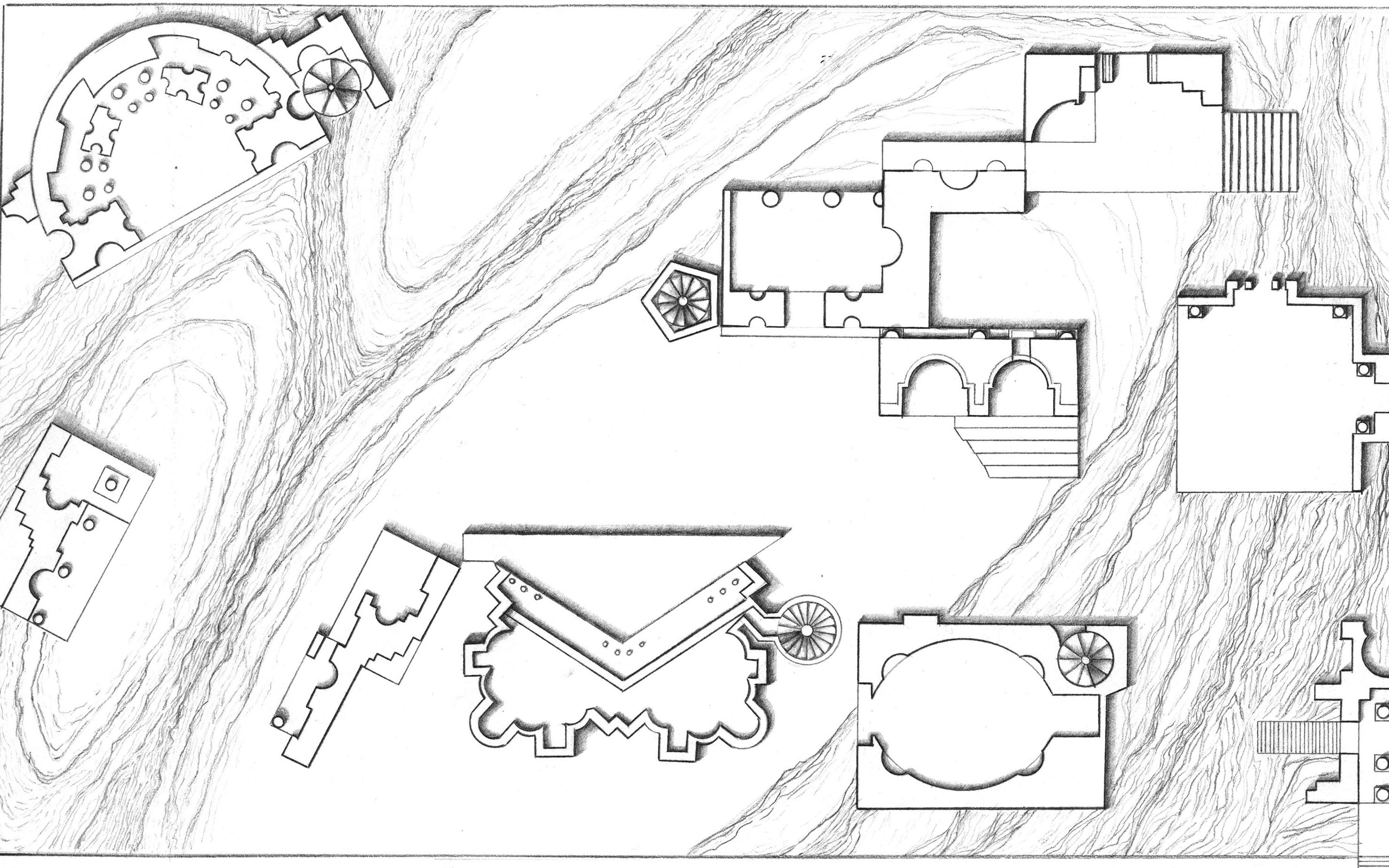
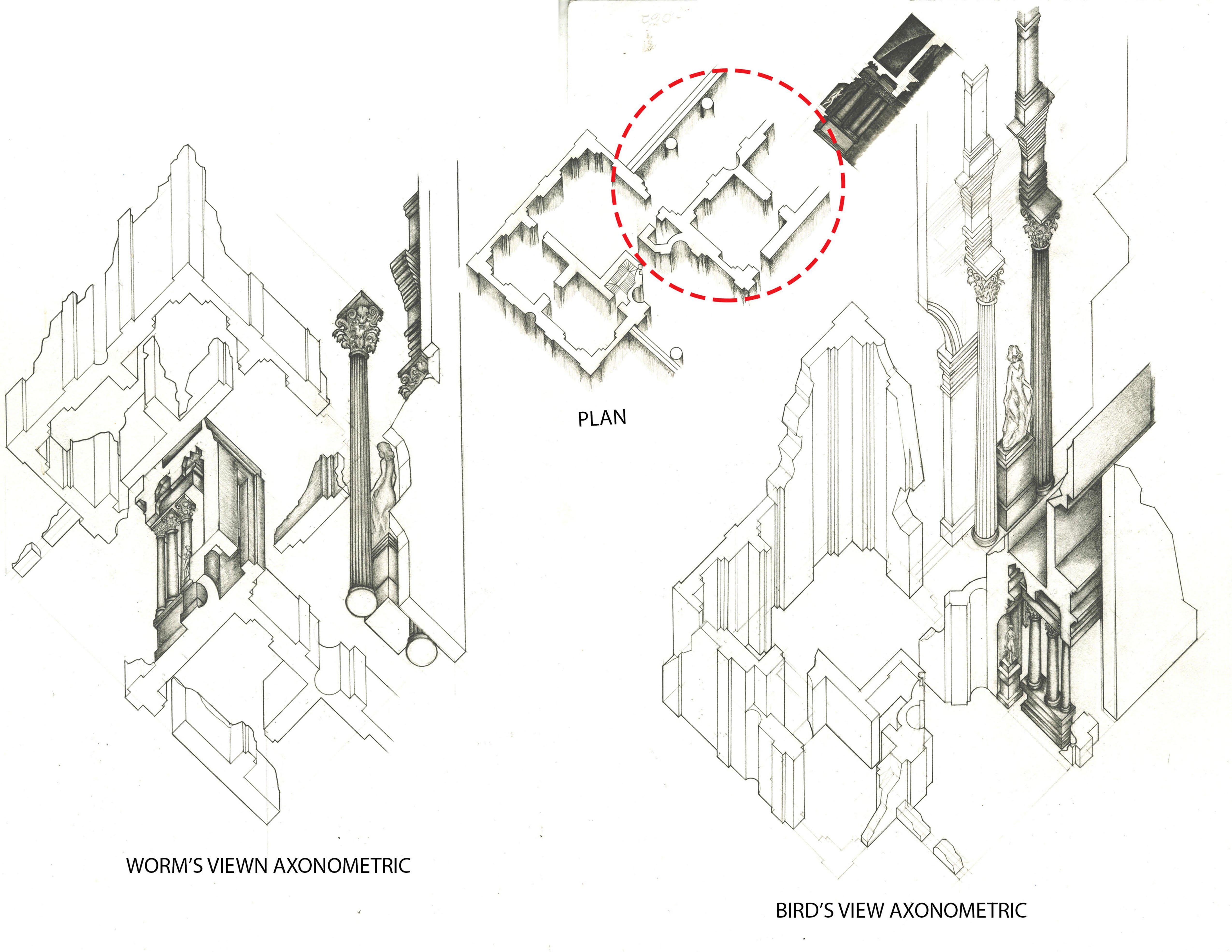
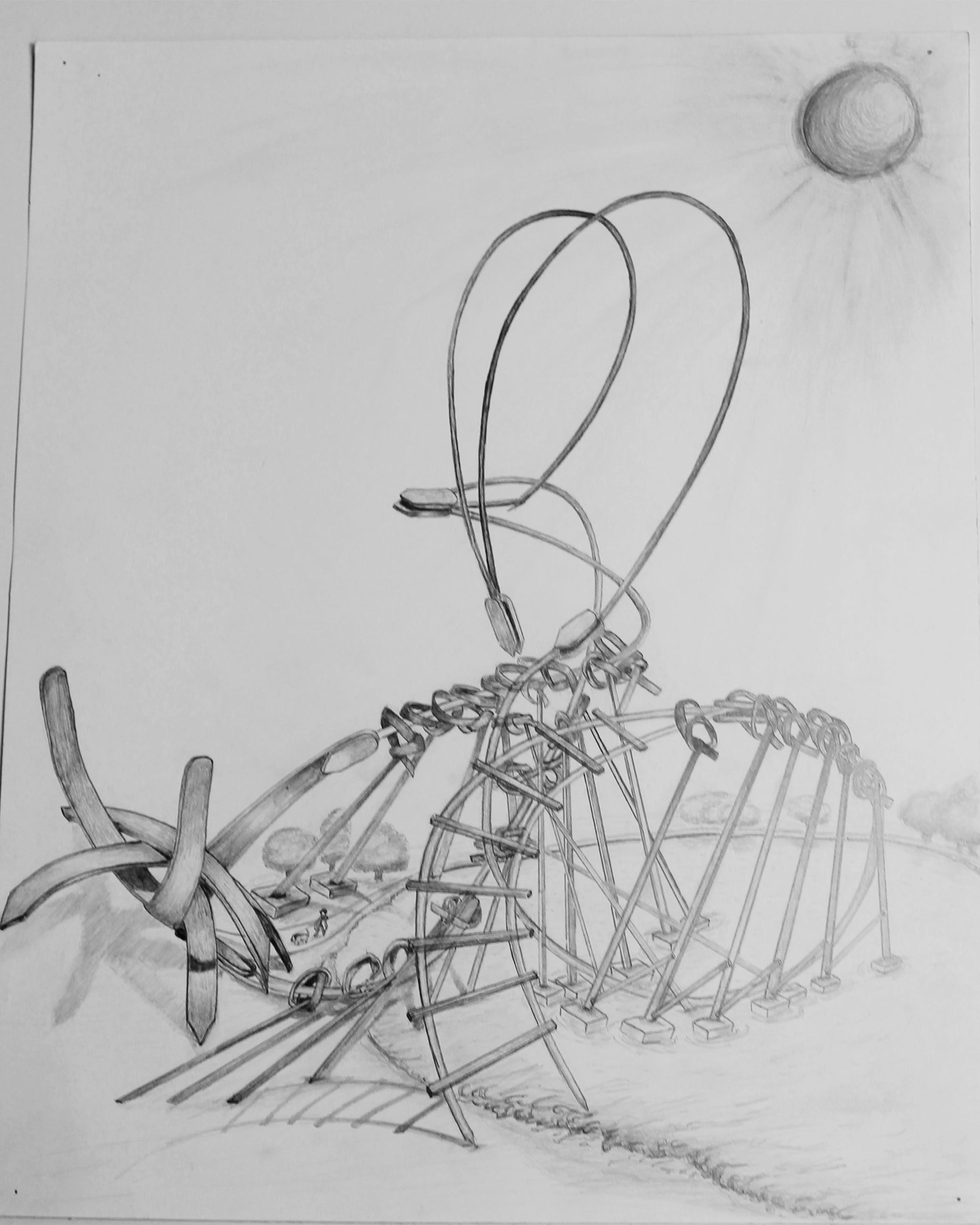
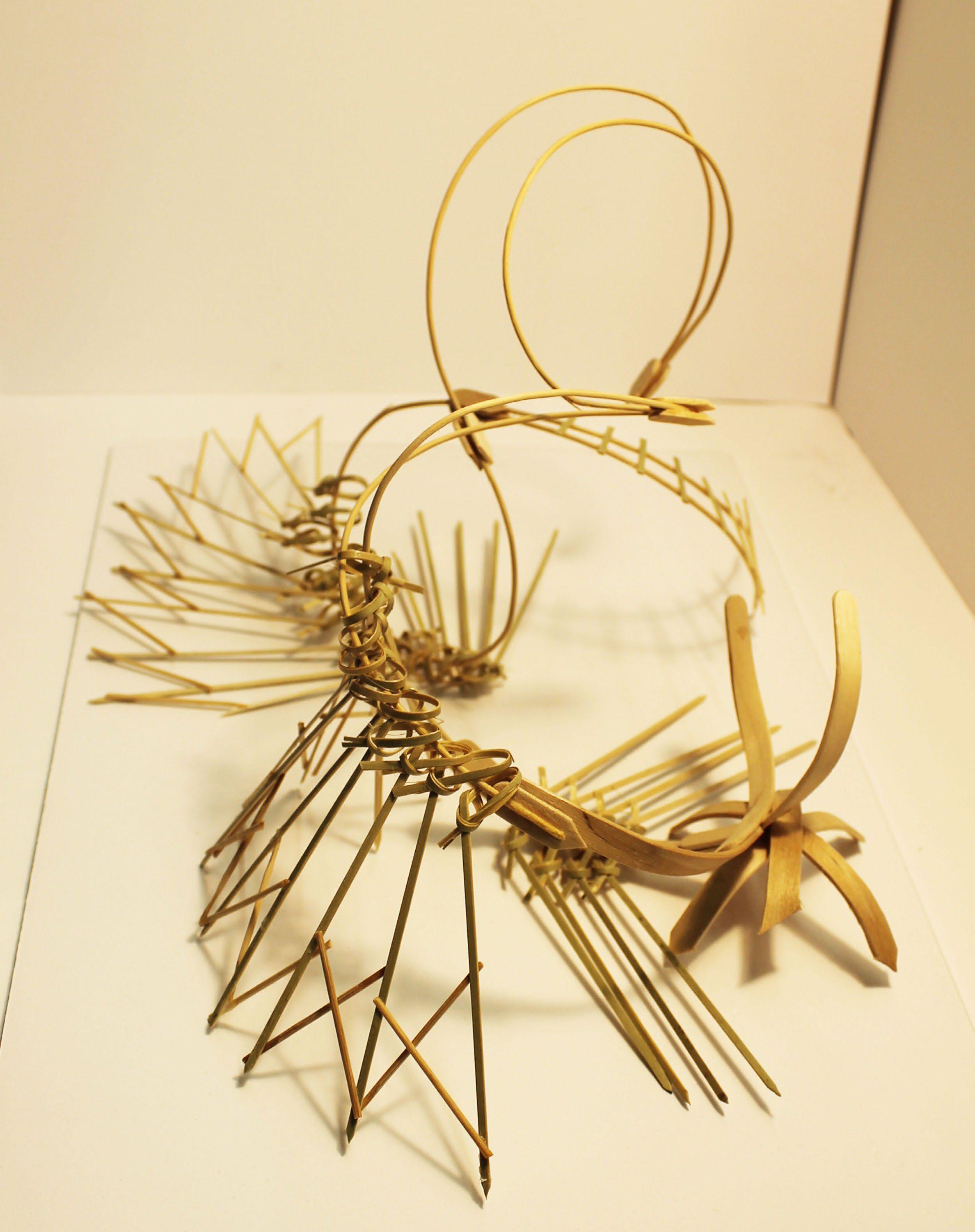
THANK YOU


 JESSICA CLARISSE MIRANDA
JESSICA CLARISSE MIRANDA


















 SKETCH PLAN OF THE GARDEN AISLE RENDER VIEW OF THE GARDEN AISLE
SKETCH PLAN OF THE GARDEN AISLE RENDER VIEW OF THE GARDEN AISLE












 ENTRANCE WAITING AREA ENTRANCE WAITING AREA
SECTION OF NON DENOMINATIONAL CHAPEL & MAIN WAITING ROOM MAIN WAITING ROOM RENDER
NON DENOMINATIONAL CHAPEL RENDER
ENTRANCE WAITING AREA ENTRANCE WAITING AREA
SECTION OF NON DENOMINATIONAL CHAPEL & MAIN WAITING ROOM MAIN WAITING ROOM RENDER
NON DENOMINATIONAL CHAPEL RENDER


 EXTERIOR RENDER OF THE NON DENOMINATIONAL CHAPEL
SNOW RENDER OF THE WELCOME CENTRE GREEN ROOF
SUNSET RENDER OF THE HOSPITAL GREEN ROOFS
EXTERIOR RENDER OF THE NON DENOMINATIONAL CHAPEL
SNOW RENDER OF THE WELCOME CENTRE GREEN ROOF
SUNSET RENDER OF THE HOSPITAL GREEN ROOFS



























































 CROSS SECTION OF THE SPIRAL EVOLUTION
EVENT SPACE GATHERING RENDER
FRONT FACADE PERSPECTIVE RENDER
HALLWAY RENDER
CROSS SECTION OF THE SPIRAL EVOLUTION
EVENT SPACE GATHERING RENDER
FRONT FACADE PERSPECTIVE RENDER
HALLWAY RENDER
















 HALLWAY WITH GREEN TERRACE CONVOCATION HALL
COURTYARD GARDEN MODEL OF THE CONVOCATION HALL
HALLWAY WITH GREEN TERRACE CONVOCATION HALL
COURTYARD GARDEN MODEL OF THE CONVOCATION HALL
















 VIEW FROM SHERBROOKE STREET (LEFT CORNER)
VIEW FROM THE BACK VIEW FROM SHERBROOKE STREET (RIGHT CORNER)
VIEW FROM SHERBROOKE STREET (LEFT CORNER)
VIEW FROM THE BACK VIEW FROM SHERBROOKE STREET (RIGHT CORNER)







