Tatiana Bilbao ESTUDIO

Tatiana Bilbao ESTUDIO is a Mexico City based architecture studio, founded in 2004. At the core of the studio ́s practice is an analysis of the context surrounding projects, which scale from masterplans to affordable housing typologies. A goal of the work is to both contribute to its surroundings while remaining flexible to absorb shifting needs.
Tatiana Bilbao ESTUDIO pursues architecture through multidisciplinary perspectives. We promote a collective environment with a diverse staff of architects, academics and model makers. The working method uses hand drawing and iterative models to keep design and development rooted in spatial and not digital exploration. We elevate collaborations between other architects, artists, economists, local governments and more, to enrich the impact and reach of each project.
Also, in 2019 Tatiana Bilbao Estudio was the featured architecture firm in the Architect ́s Studio series of exhibitions hosted by theLouisiana Museum of Modern Art. The studio has had work featured in the Graham Foundation, Chicago Architecture Biennial, Venice Biennale, Museo de Arte Contemporáneo de Monterrey, Museo Amparo, T- Space Gallery and Centre Pompidou to name a few. The last exhibitions of the firm were at the SF MOMA, the Architekturzentrum of Wien on 2021, while in 2022 the exhibitions were at Aedes Architekturforum of Berlín and the Danish Architecture Center.
Tatiana Bilbao ESTUDIO
About

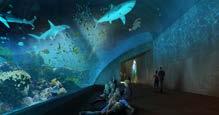
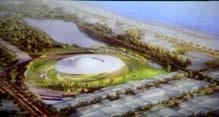
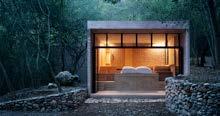
01 02 03 CONTENTS Research Center Central Park Mazatlán Los Terrenos

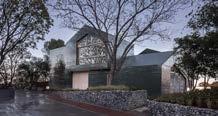

04 05 06
Gratitud Open Chapel
Sorteo Tec House
Casa Ventura
Research Center
Mazatlán, Sinaloa, México
13,000 m²
Project: 2017 – 2019
Construction: 2019 – On going
The project its embraced by the program of regeneration inside the Central Park of Mazatlan complex. The intention is to complement the public, natural and cultural area of the complex.
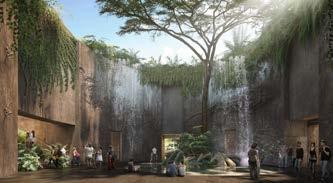
The idea of this project is to offer the complete experience of the oceans and shore ecosystems of the Sea of Cortes

01 02 03 04 05 06

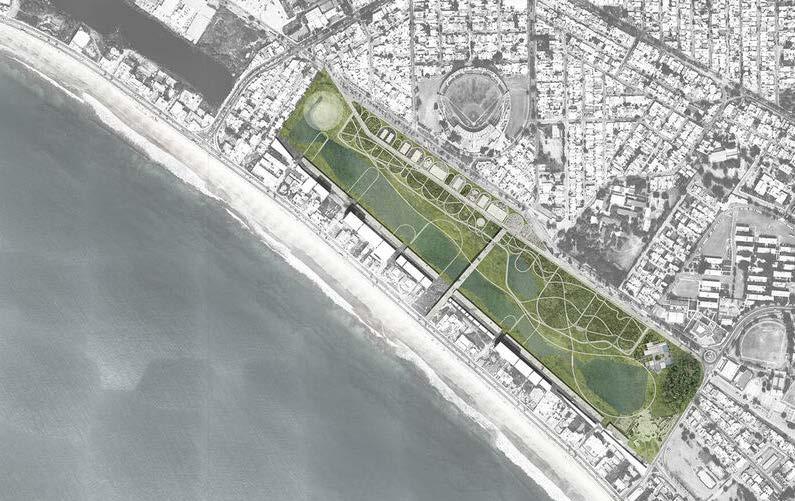
01 02 03 04 05 06
Central Park Mazatlán
Mazatlan, Sinaloa, Mexico
306,000 m²

2015 – 2018
Built
This project for this linear park began when a client approached the studio about developing a large tract of virgin land in Mazatlán.
The original intervention called to only develop the edge condition closest to the coastline and the eastern end of the park.

Los Terrenos
Monterrey,
480 m²
2012 - 2016
Built
Nuevo León, Mexico
The site is located in a residential zone adjacent to the southwest of Monterrey, on a highland forested zone. The house program is fragmented according to each component’s function and role within the site; all enclosed in a perfect square in the general plan.
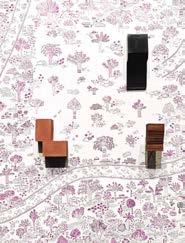
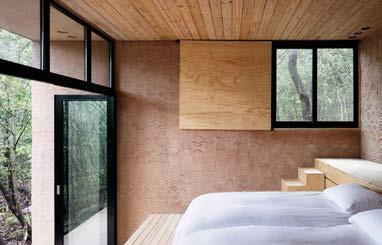
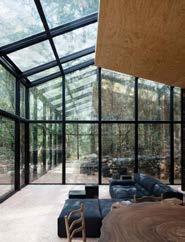
01 02 03 04 05 06

Gratitude Open Chapel
Lagunillas, Jalisco, Mexico
250 m²
2008 – 2010
Built
At the beginning of the pilgrimage route to the Virgin of Talpa the road leads up the hill Cerro del Obispo and from there, contrasting against the sky, we can see the chapel Capilla de la Gratitud.
This sculpture is part of a cultural, touristic-religious route of 117 km length from Ameca to Talpa de Allende, realized upon the order of the Secretary for Tourism of the state of Jalisco.

01 02 03 04 05 06

Sorteo Tec House

Tatiana Bilbao is a house that will be the first prize in the traditional Sorteo Tec Lottery 2016, run by the Tecnológico de Monterrey university. The lottery raises scholarship funds offered to high-achieveing Mexican youth whose socio-economic status may prevent them from attending college.


01 02 03 04 05 06
San Pedro Garza, Monterrey, México Area 550 m² 2014 – 2016 Built
Mazatlán, Sinaloa, México
13,000 m²

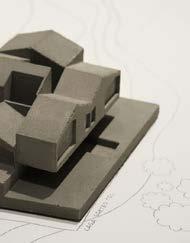
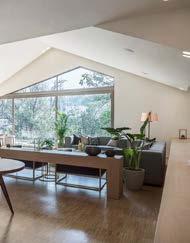
Project: 2017 – 2019
Construction: 2019 – On going



This project presented a high level of complexity: the family house was to be located on a site that is over two and a half acres of rough terrain with large topographical variations. This suburban site is very steep but with a beautiful panoramic view of downtown Monterrey. The client wanted us to design a single story house with a radical division between public and private spaces which would also be energy efficient.
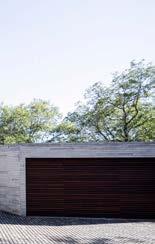


01 02 03 04 05 06
San Pedro Garza Garcia, Nuevo León, Mexico
1,230 m²
2008 – 2011 Built
Casa Ventura

 by Jessica Vargas
by Jessica Vargas
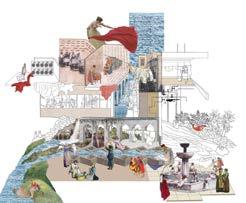


































 by Jessica Vargas
by Jessica Vargas
