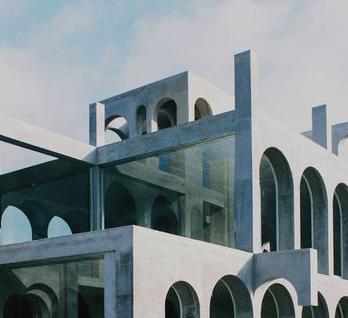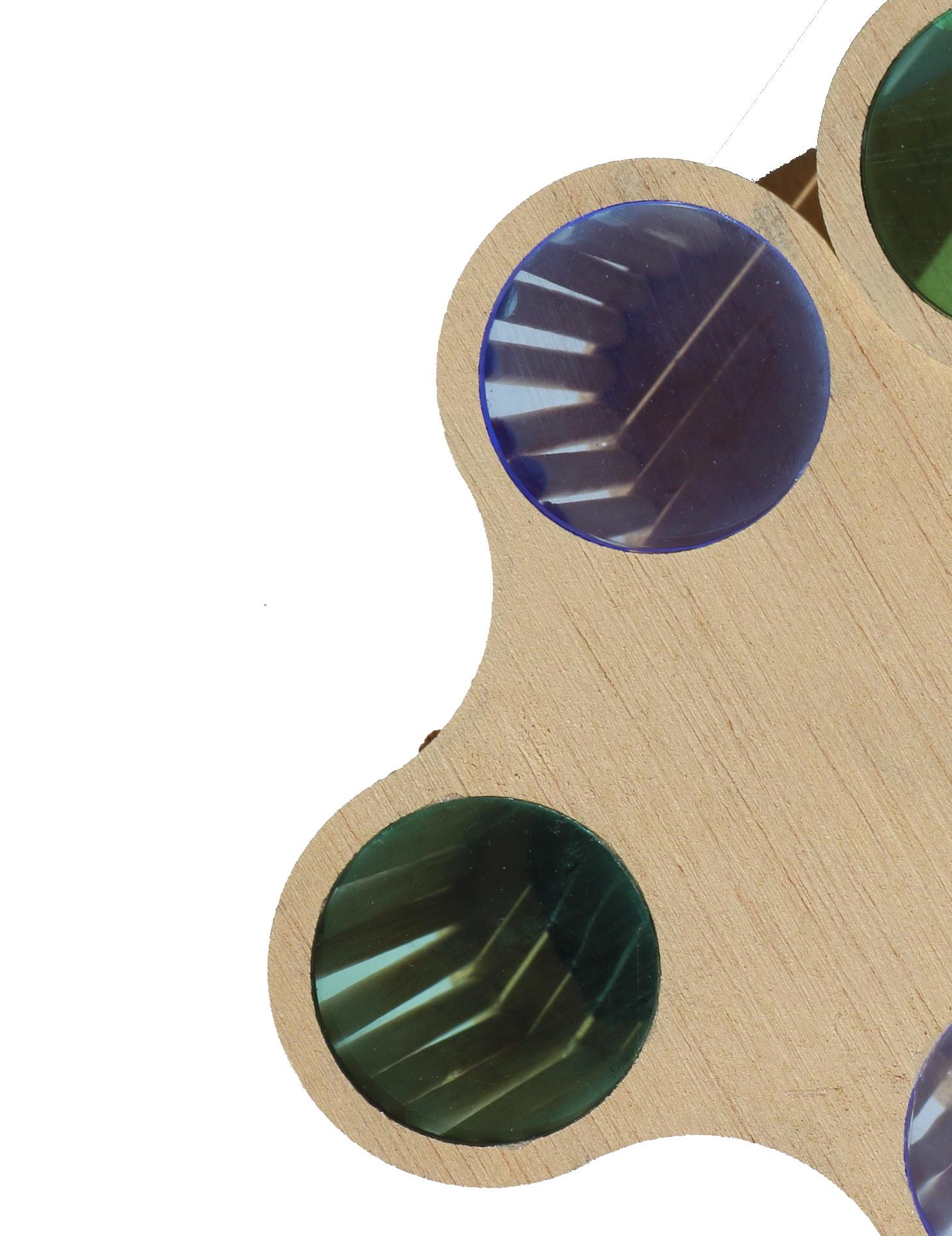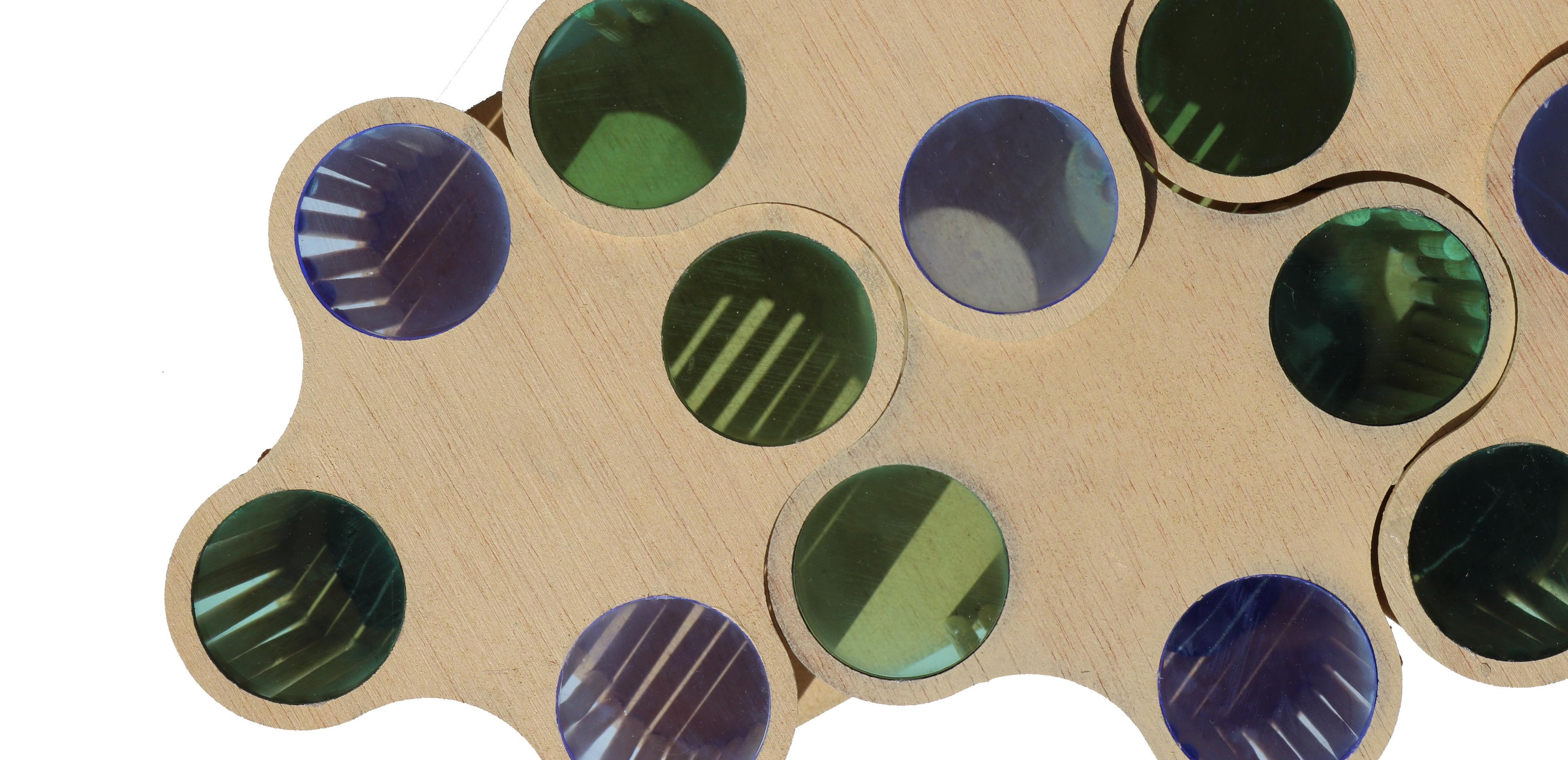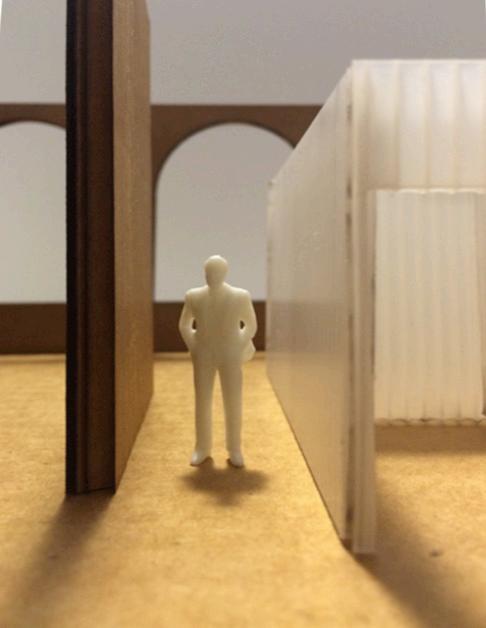INTE RIOR
HAIR LAB
Research and assimilation of the work space relation. Finding ways to design efficiently for different activities. In this project we chose a specific client with characteristics that define a particular space. The client, owner of “hair lab” where activities are carried out, such as haircuts, study of the hair and creation of customize products for each type of hair. The work space is formed in 4 zones, work, laboratory, administration and waiting area.







Shape
The shape of the space comes out from a rectangle, which is then divided by several more rectangles, to form different spaces and uses. A wall is also placed which serves to divide the space without closing it completely, playing with the open and closed space.
Distribution
The distribution of the space is defined by the different zones of use. The private area of the space is marked in red, and the public area is marked in blue.








ALTITUDE
Design of commercial space based on the specific user that represents the style of the store.
Linear elements are played with, to give movement to the space, creating more open and closed spaces according to their function. The verticality of the lines emphasizes the concept of “altitude”.










AMBOO
Amboo focuses on the atmosphere of the space to achieve the maximum potential of its enviroment. Taking into account sound, temperature, natural light and artificial lighting and the relationship between indoors and outdoors.
The user determines the different uses depending on the needs at the present moment. Taking into consideration that it is a space of relaxation and stress release for students, making it a unique space, leaving the typical four walls that make up a university classroom.


The proposal comes out from a module where the space is used by the students of Barcelona. Taking into account that it is a space for relaxation, where they can lie down, stand, semi lying or sitting.
The space can be extended to form more closed or open spaces, as it works as a modular system.
look more:
https://issuu.com/jessicanissenla/docs/tesis_book_digital









CREA TIVE
SHINY TRASH
Photographic development of “Shiny trash” trend to raise awareness about what some consider waste and give it a second chance to reuse it. To observe things from close up and find the shine in it.


Light, the key to create this effect.







WO RK
CORPORATE OFFICE
We carried out the preliminary design and execution of the office remodeling, where the client was looking to create a collaborative, private space with an elegant corporate design.

We designed the reception furniture with its respective electrical installation and data network. We were in charge of the installation of blackboards, office glass facades, cabinets and storage furniture, toilets and tile, as well as, trabiques, wood and tableyaso ceilings, lighting, carpentry and decoration works.
Credits: Integratto
GUATEMALA CITY



ESENCIAS ECOQUIMICAS
The challenge of these offices was to achieve a modern twist to its facilities, using industrial materials, taking into account the image and colors of the company.

The design reflects the activities of the company, in each of its environments. Clean space, with good natural and artificial lighting.
Credits: Integratto
GUATEMALA CITY






