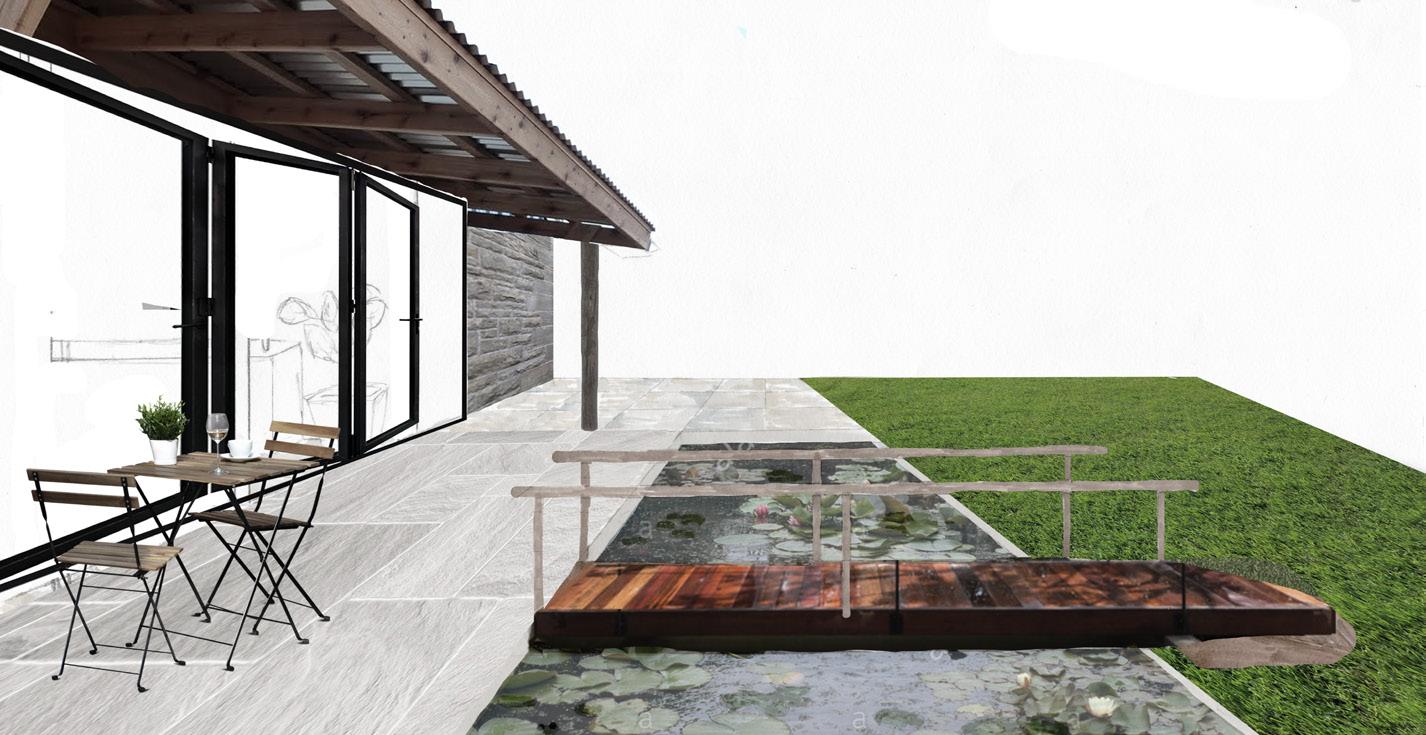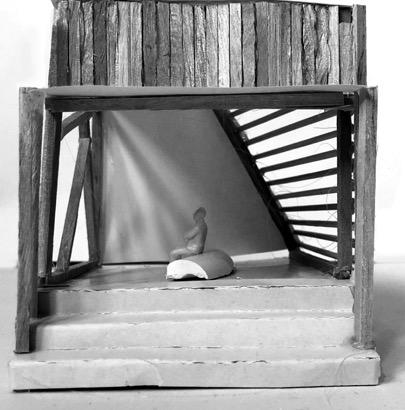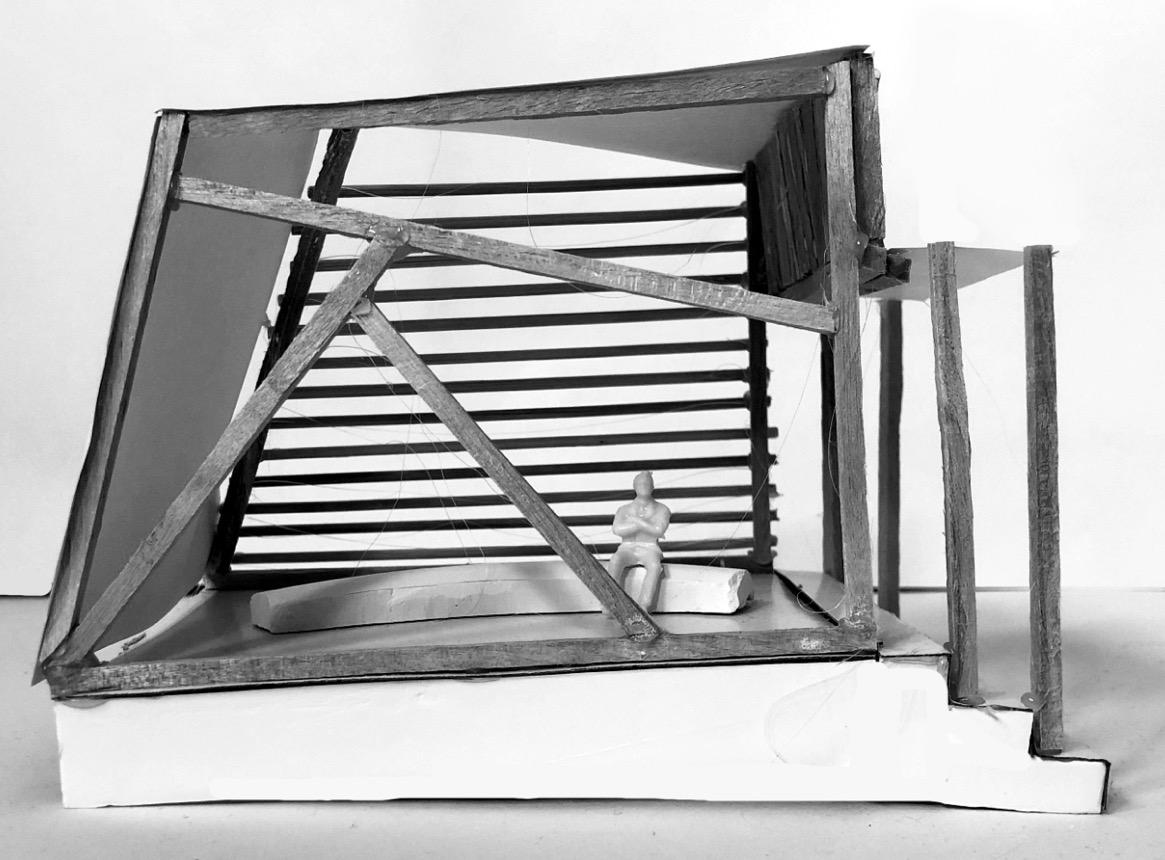
1 minute read
A Residential Home /yr1
This project involved the design of an elderly care home.
The brief included public communal spaces and a single private dwelling for one client. The aim was to satisfy the inhabitant while also delivering additional benefits to all the residents. My main proposal was connecting the inside and out. During my investigation, I discovered that elderly individuals often struggle to get outside. The benefits are certainly noticeable. I achieved this by having strong visual connections to the outside throughout the whole design. This was done through the careful consideration of materiality, blurring the boundary between inside and out. I also physically brought the outside in, with a large tree growing in the centre of the main communal space, and other areas of greenery.
Advertisement
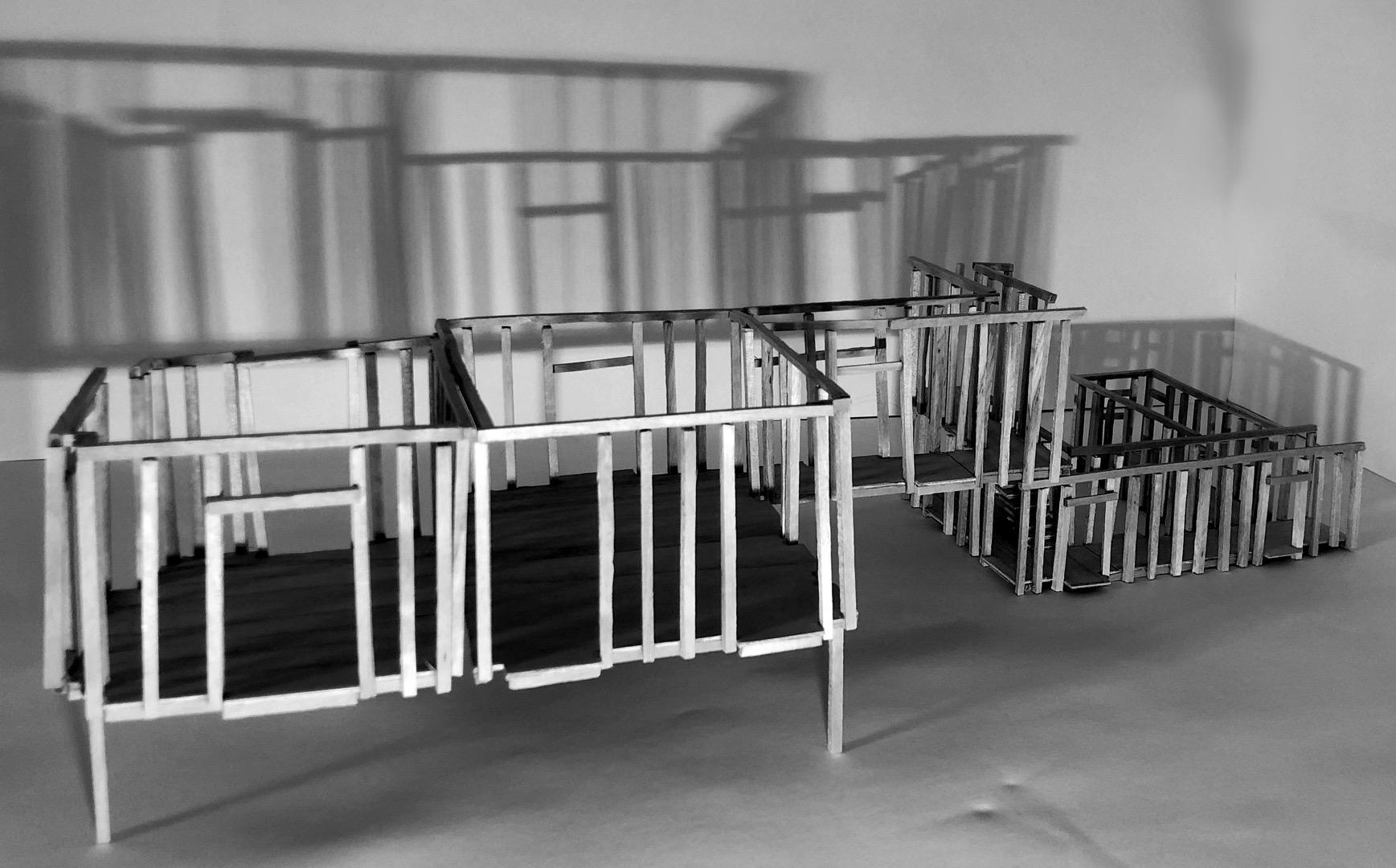
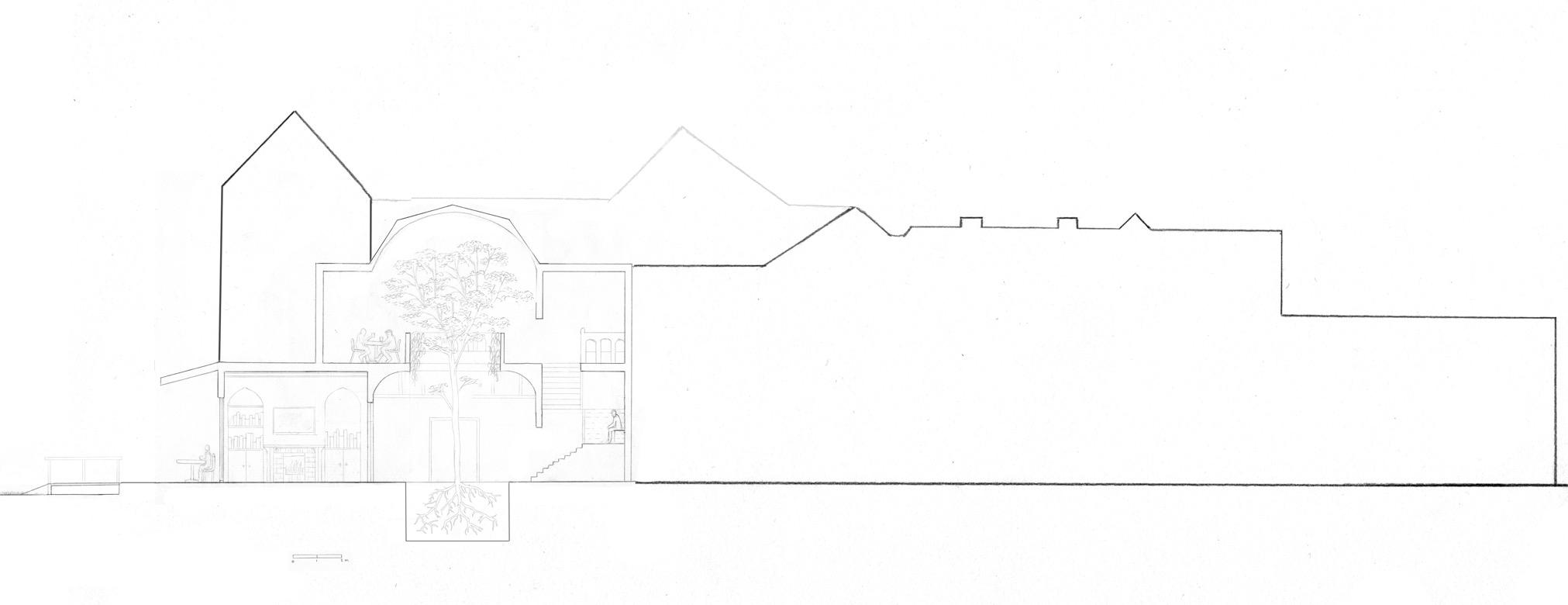
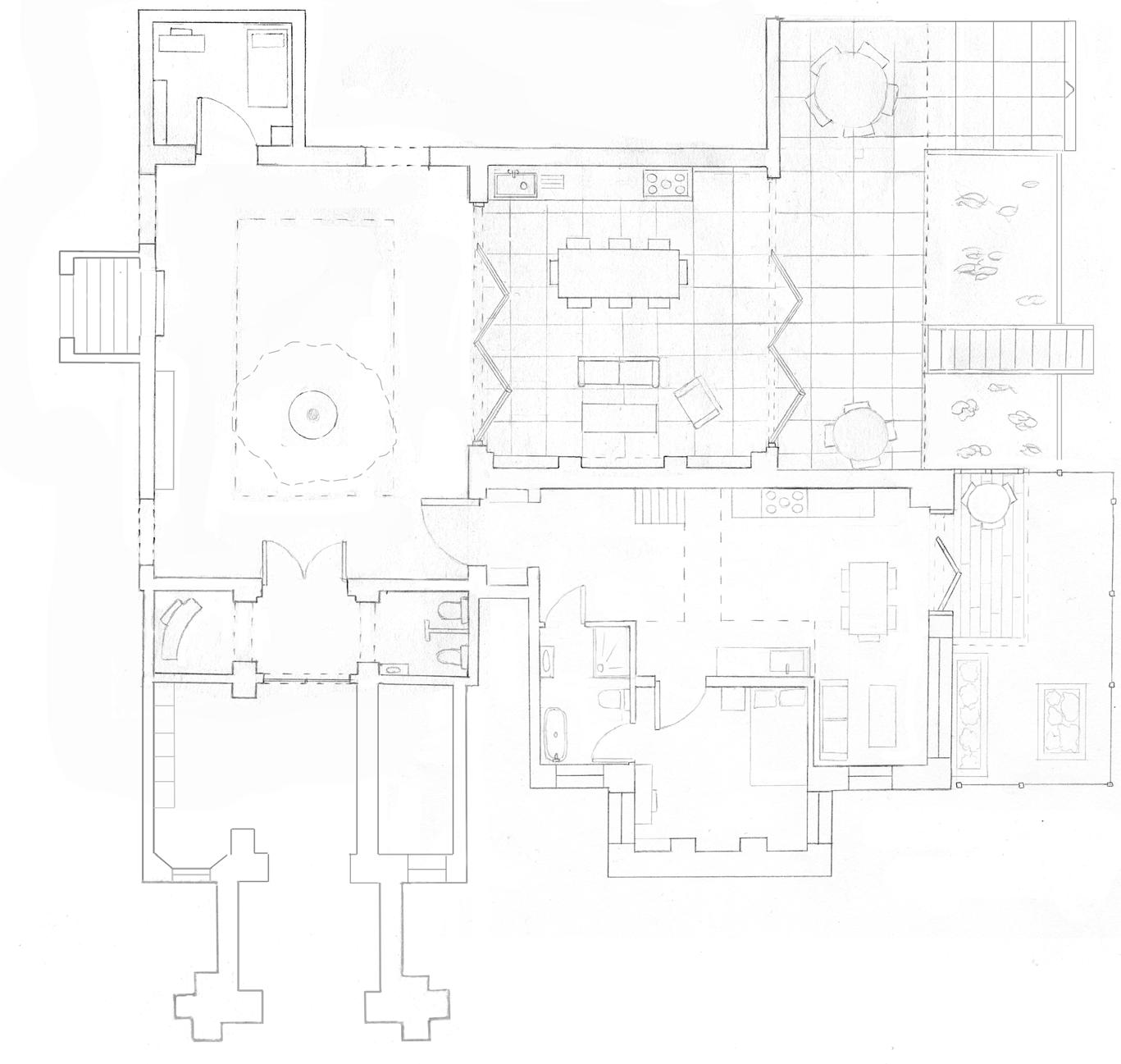
Plans and Sections were all done by hand. I also experimented with photoshop to create visualisations. Above shows an outside space, designed to create a sense of tranquility, fit for an elderly person to spend their time.
