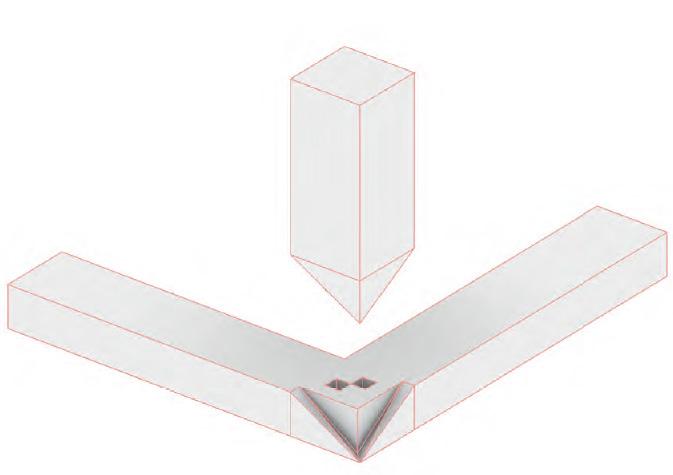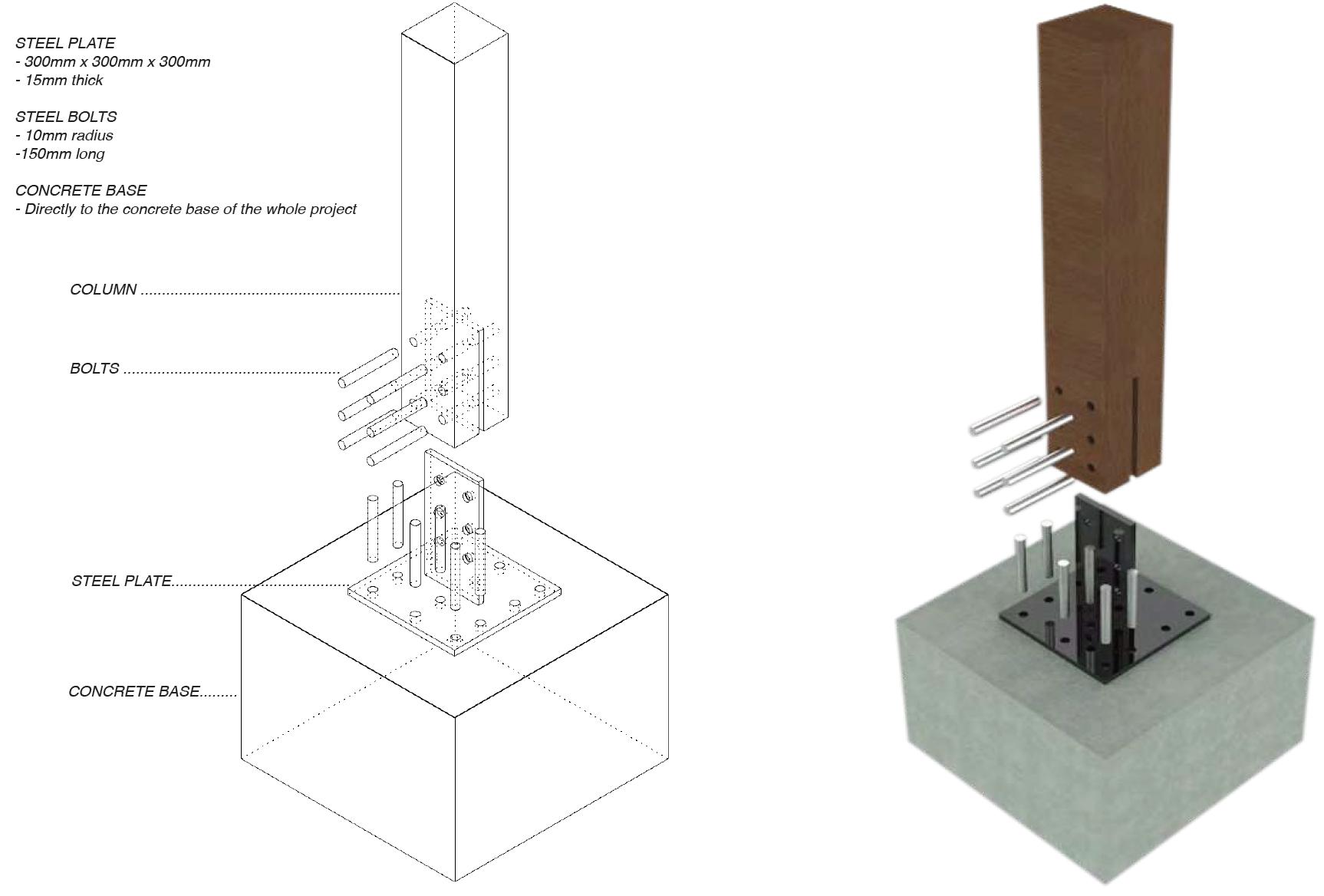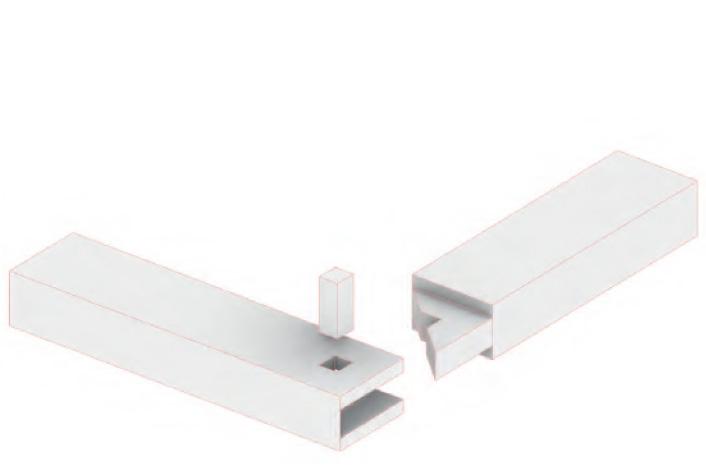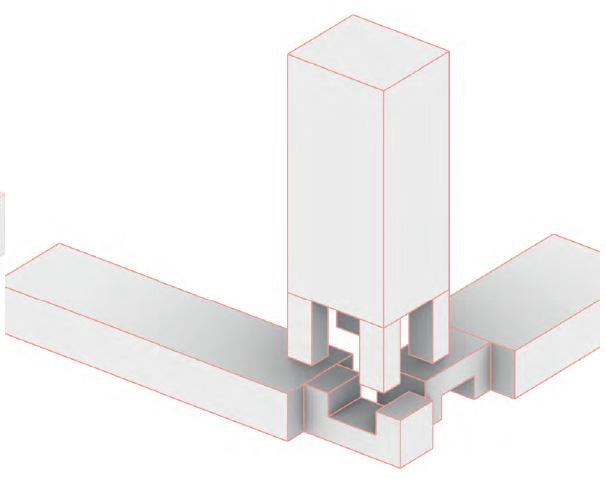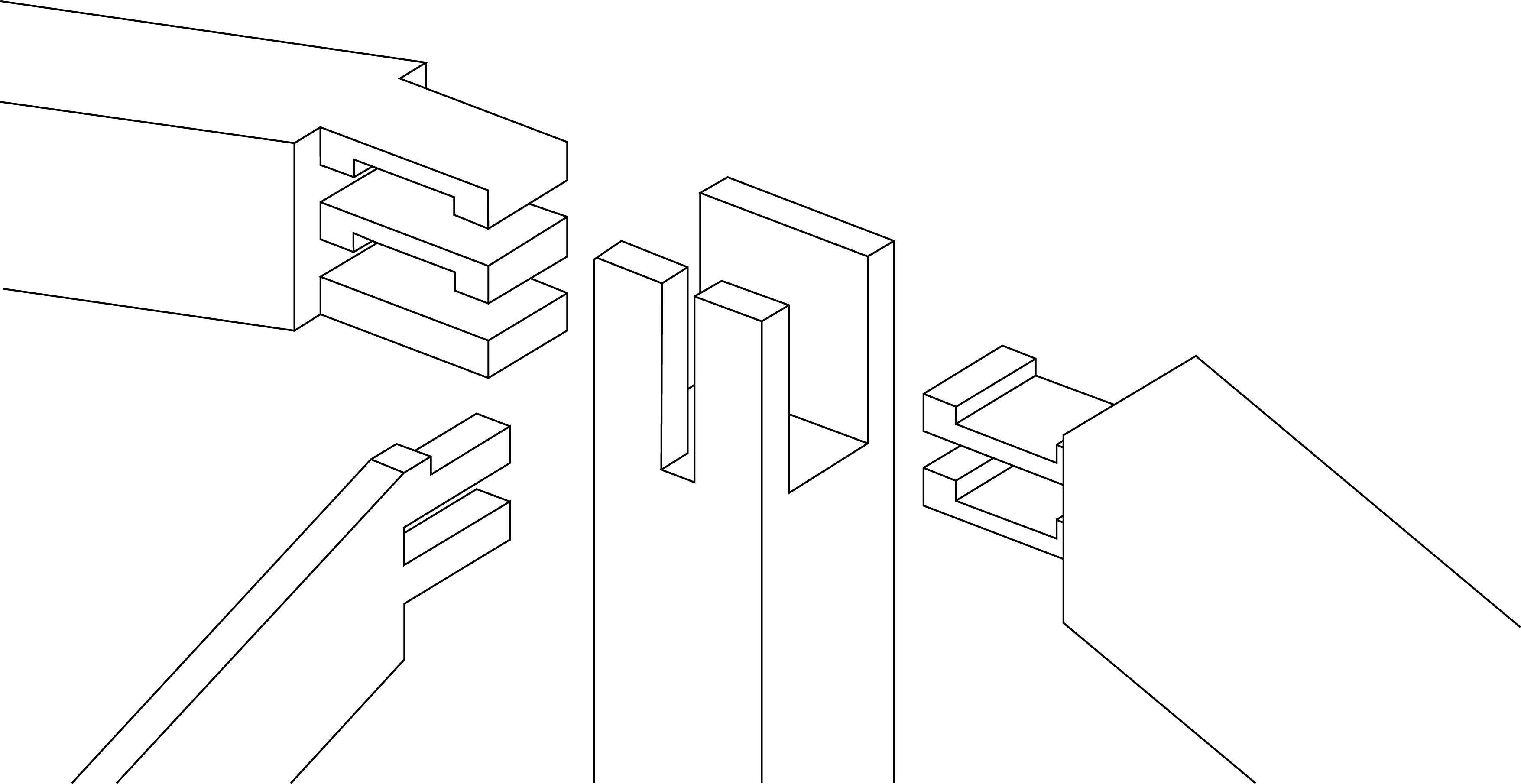
1 minute read
Park Pavilion /yr2
This project involved the design of an open park structure.

Advertisement
The brief was to create a structure out of timber, while ensuring all beams and columns were correctly sized and joined together. Calculations were made at every stage. This involved calculating the loads imposed, bending and shear stress, and compressive strength. Also, ensuring the columns would not buckle, and the beams would not fail under the final deflection quantity.
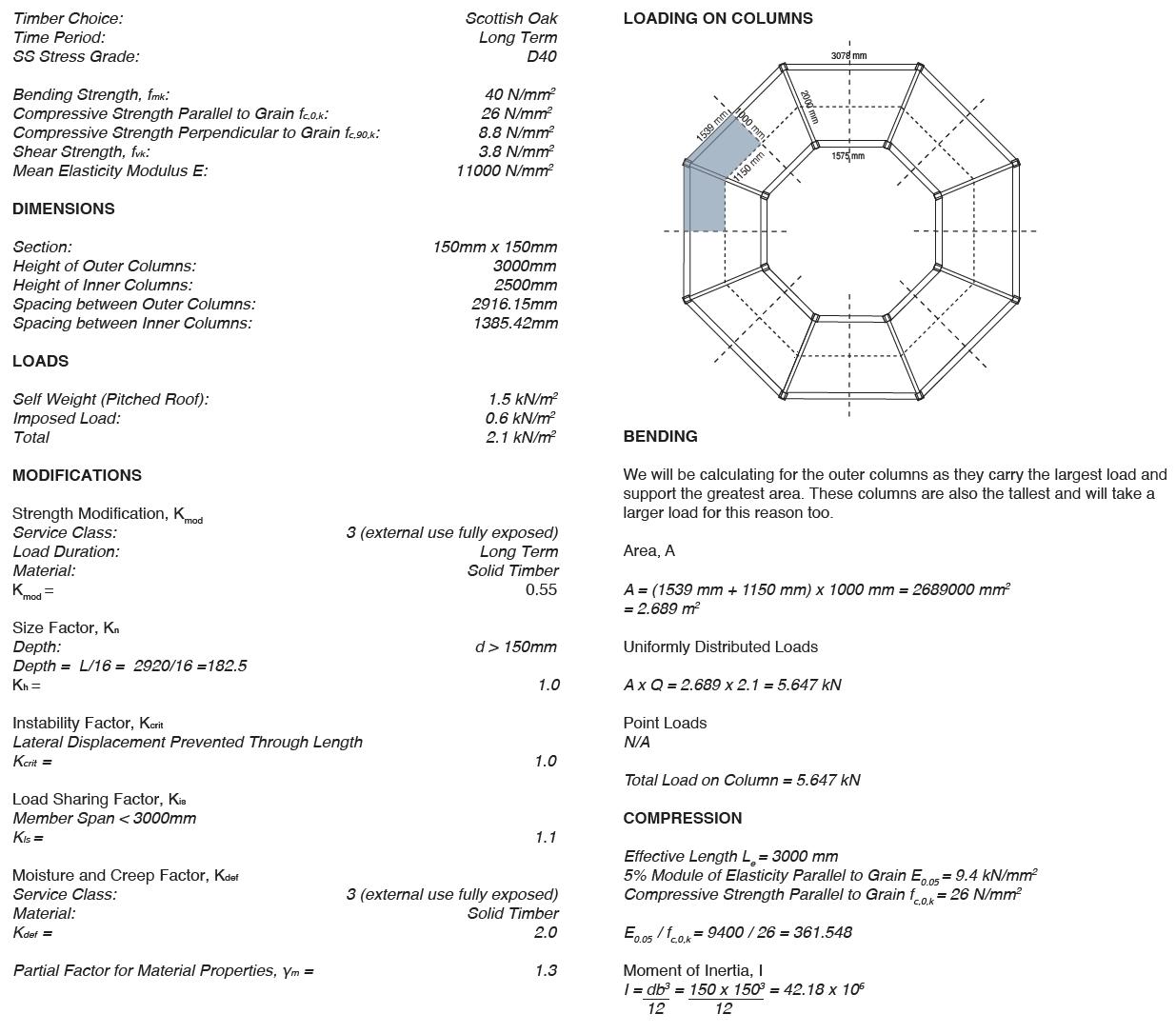
Once designing the structure we decided it could be repeated throughout the park. We experimented placing it in different locations with varied distribution to see which would be the most successful.
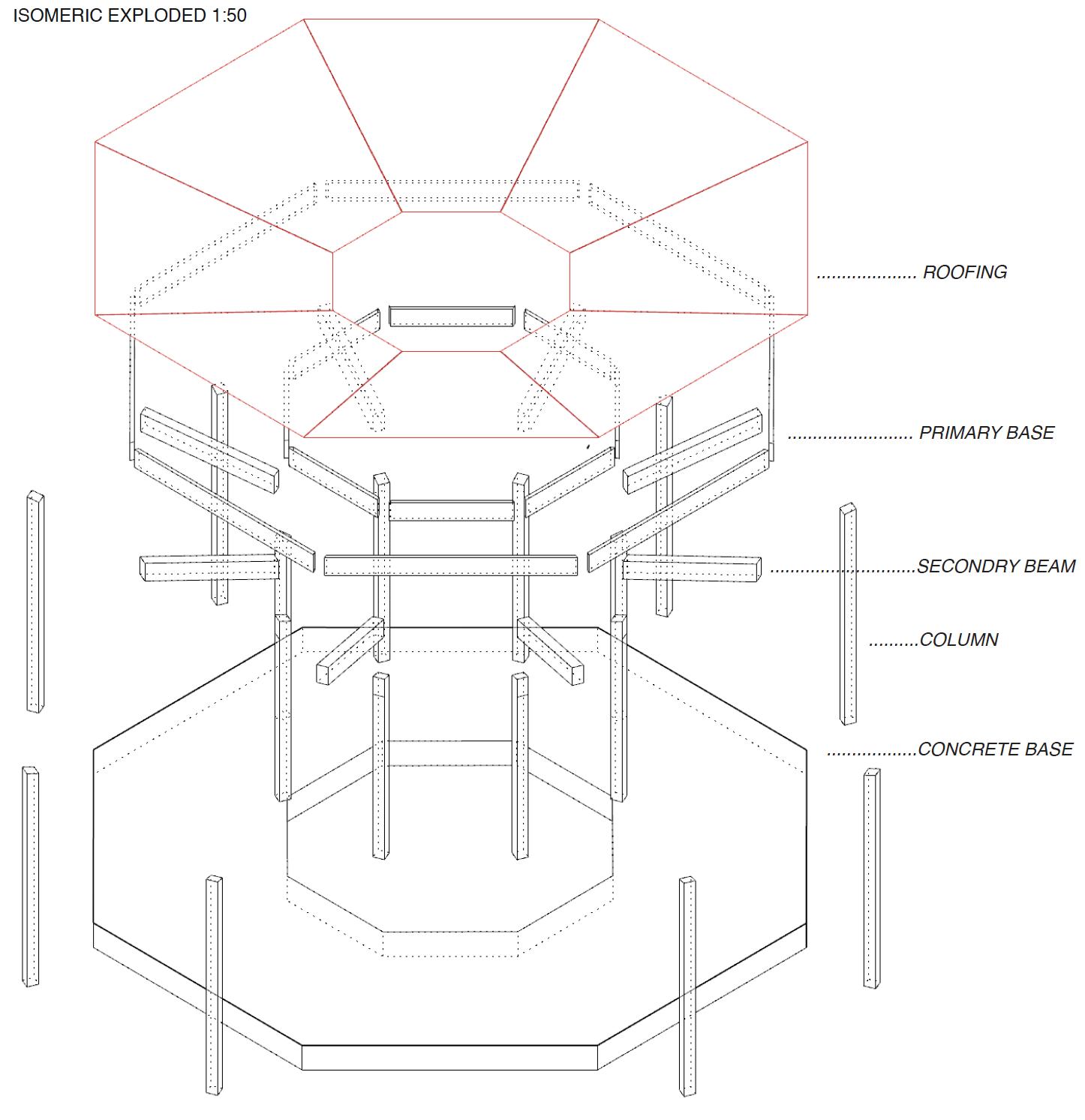
We used traditional Japanese joints which prevented the need for screws and bolts. We explored many different types to decide which would be suitable for our project. The foundation is simply a concrete base using steel plates and bolts, the only part of the structure which requires anything other than wood.
