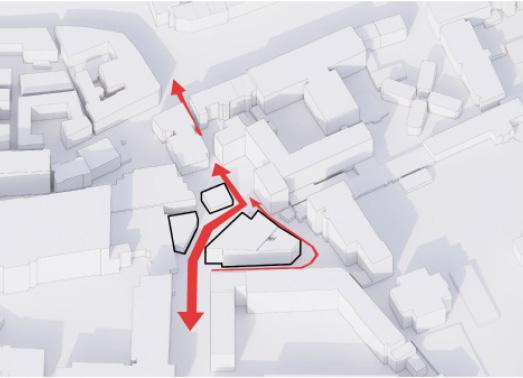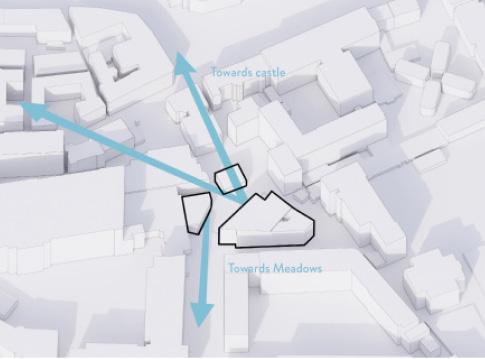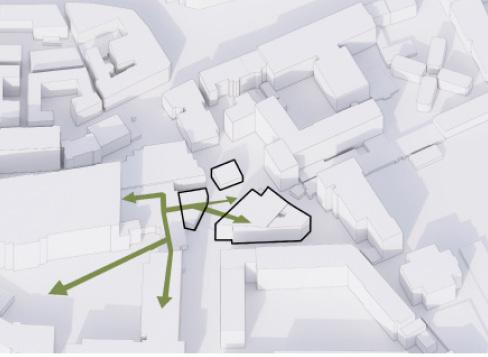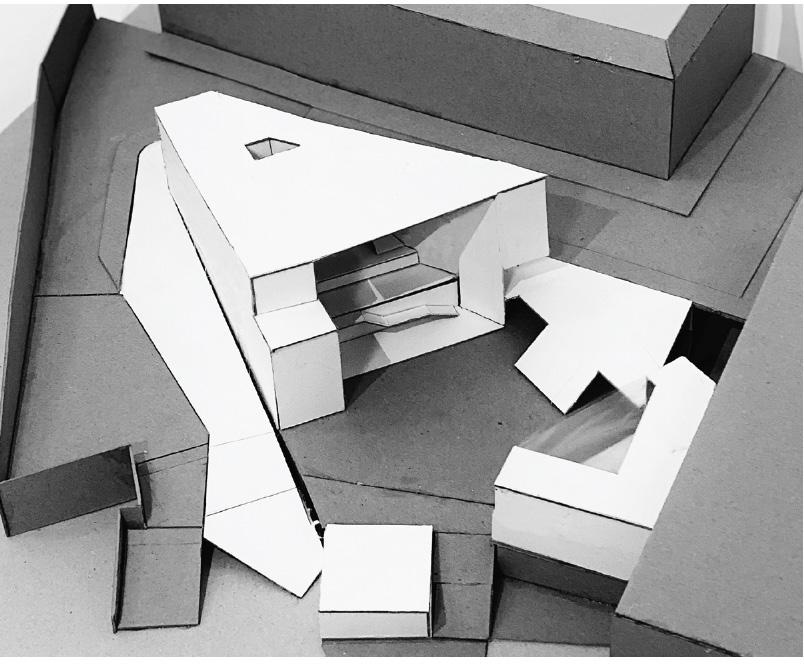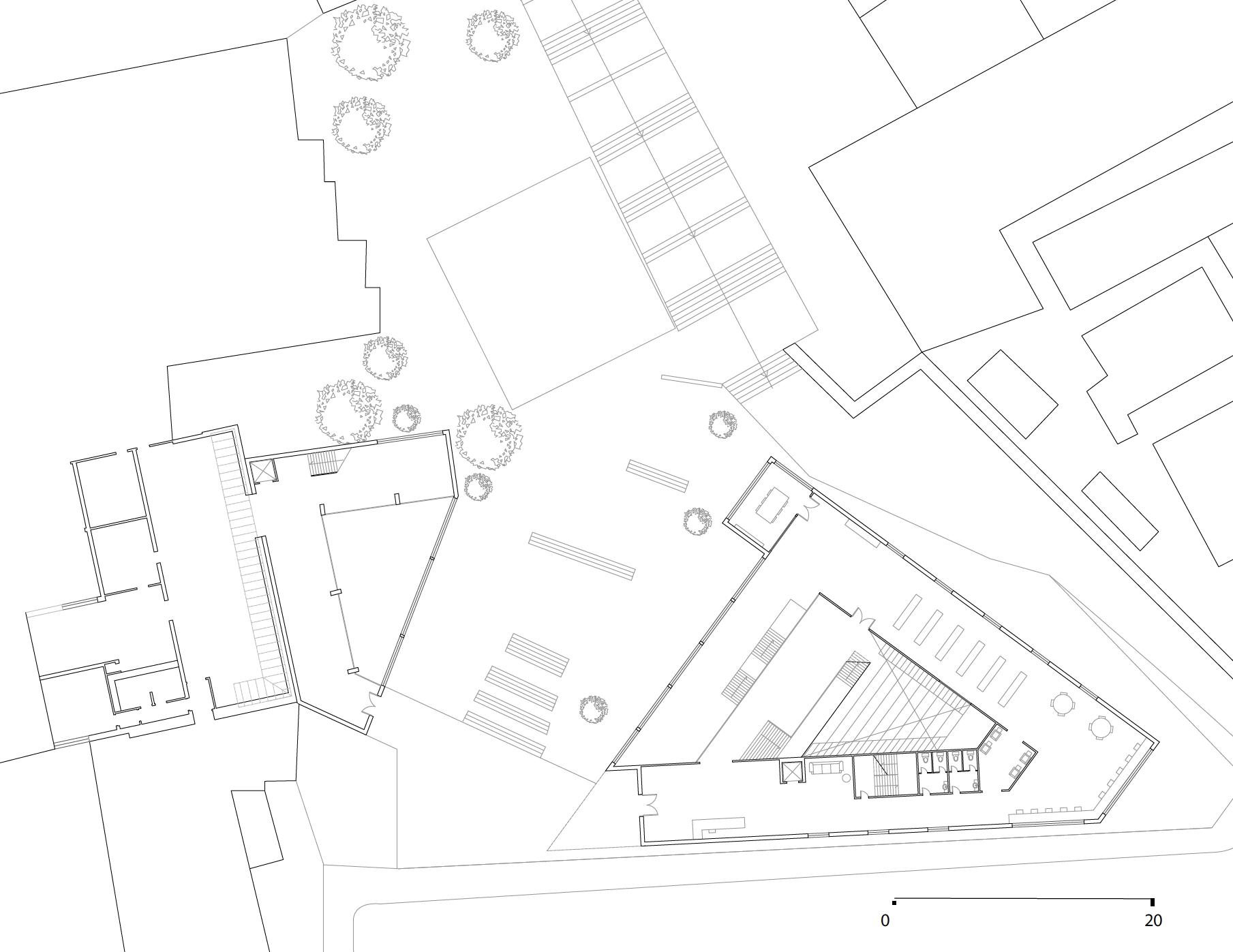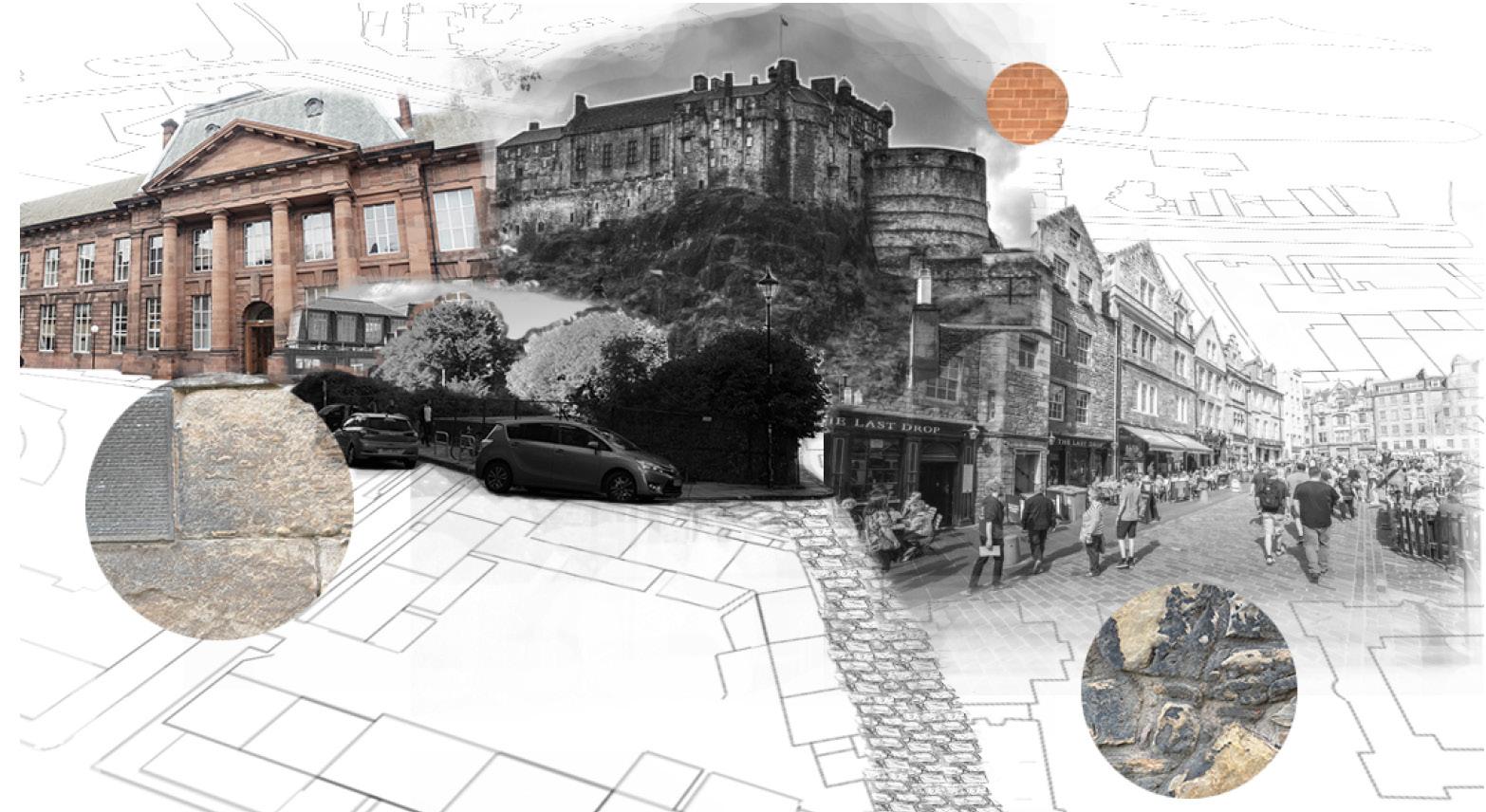
1 minute read
Architecture School /yr2
This project brief was the design of an architecture school in Edinburgh, on our university’s campus. We were to provide all necessary facilities while connecting to the rest of the campus. Feeling isolated from the rest of the University at my current architecture studio, our proposal promotes collaboration and connectivity with the rest of the university’s courses. The project began with a thorough site analysis. The main considerations that were taken into the design were the site’s history and the surrounding connections.
Concept collage
Advertisement
The location of the site was important, sitting inbetween The Vennel and Edinburgh College of Art, and opposite Edinburgh’s Castle. Our proposal has strong visual connections to the castle and the rest of the ECA. Elements directly link to the famous Vennel steps. We focused on local sandstone for materiality.

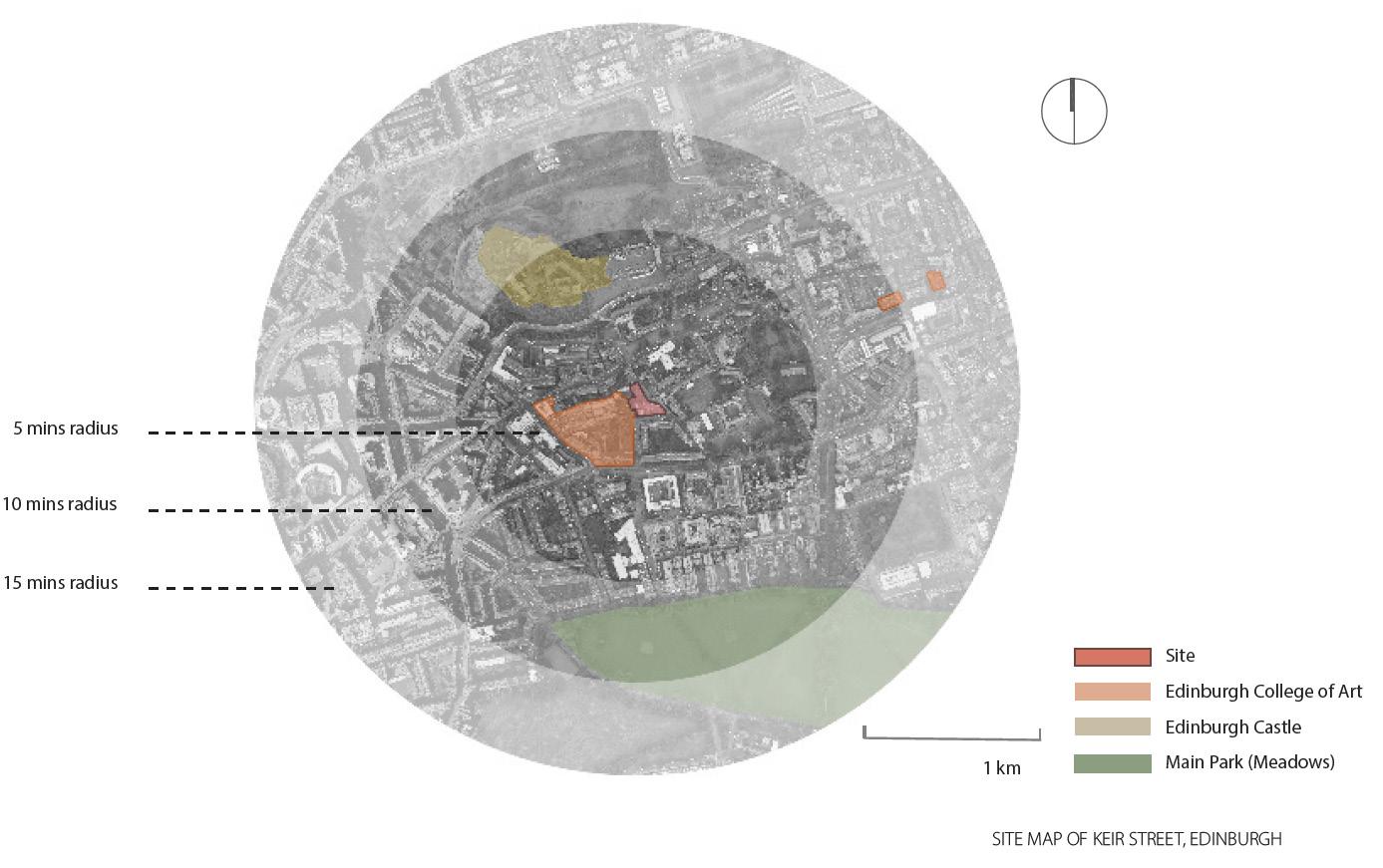
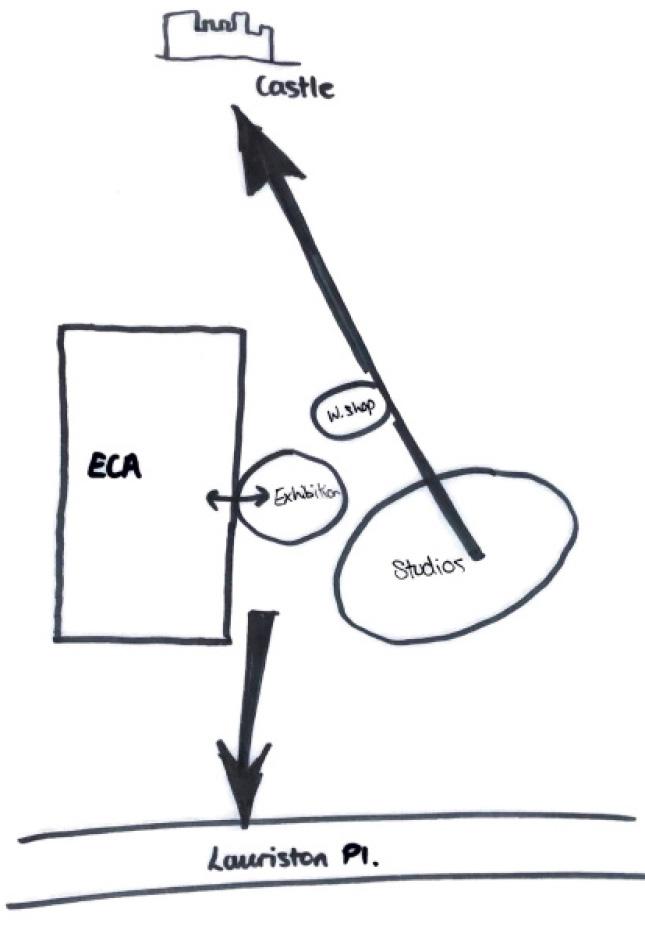
Concept collage
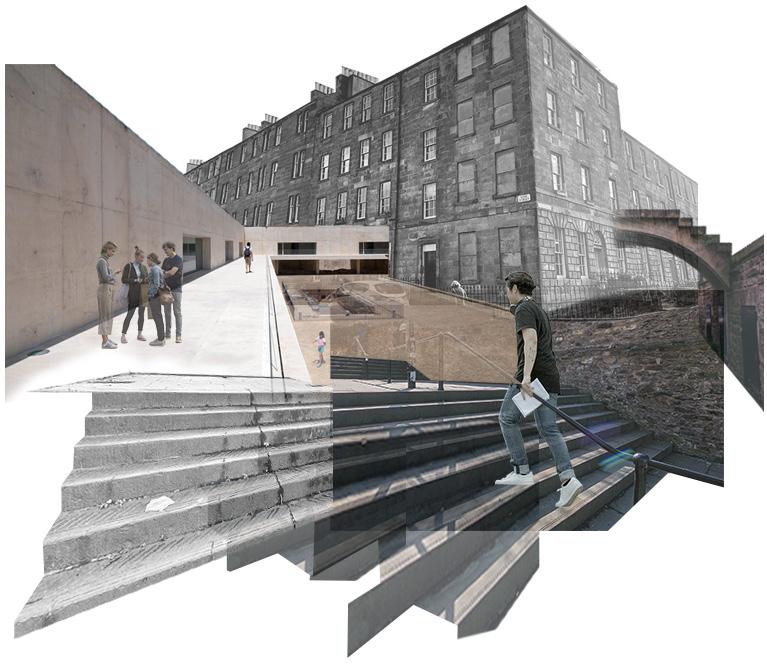
Diagrams helped us to explain the reasoning behind our design choices. With the site’s topography being very steep, we responded to this by having seperate buildings which step down with the slope. We created new public pedestrian routes which are currently very poor. There are also new connections created to the rest of the college of art which allows collaboration within other fields of study. This allows students to feel less isolated and more involved in the university.

