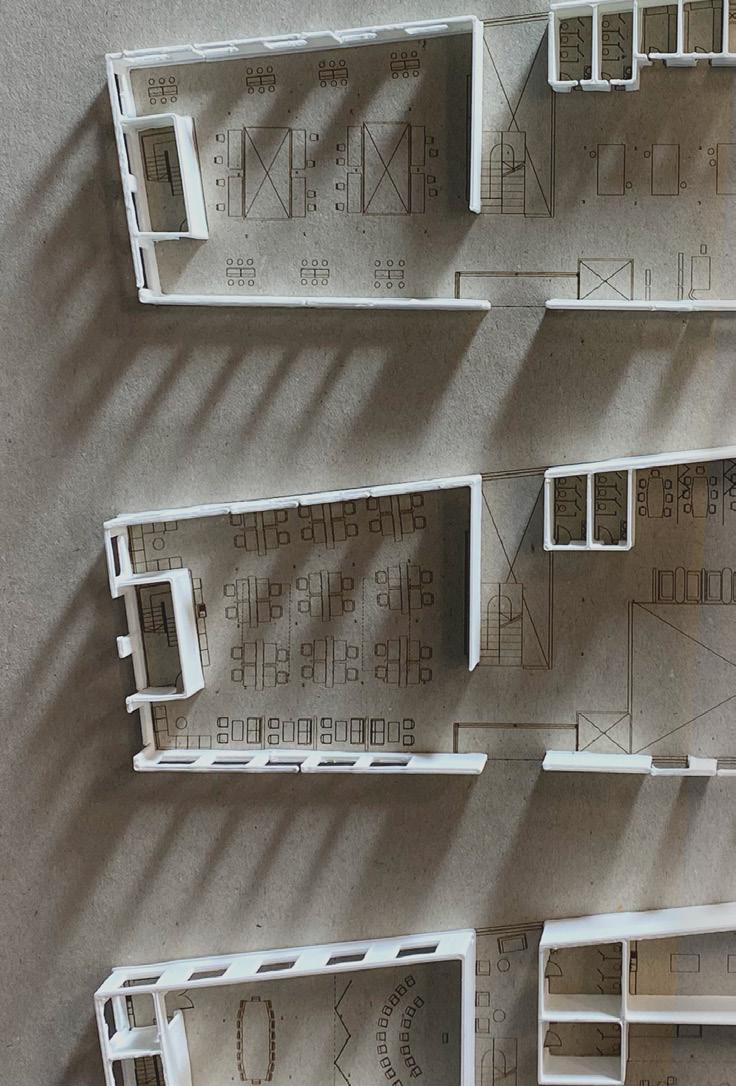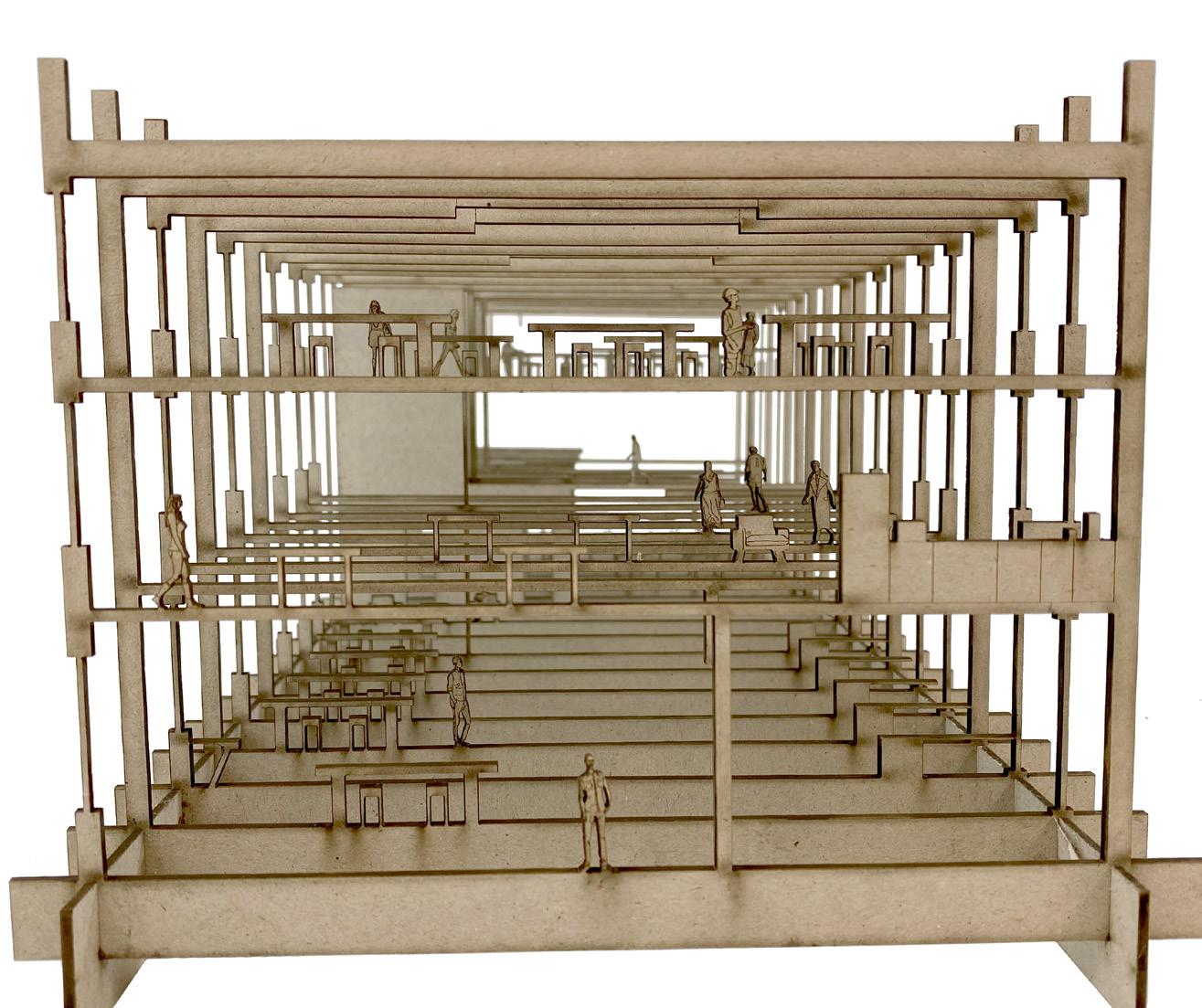
3 minute read
Metamorphosis /yr3
Instead of taking the easy route of tearing a building down, the current trend calls for remedial action –aesthetic as well as technical – in the form of a new building envelope or a significant intervention in its facades. This project presents a striking symbiosis of old and new. The project began with completing a comprehensive evaluation of the existing building. This included examining its current thermal and lighting efficiency. Also, gaining a deep understanding of the area and the building’s historical significance. The Biscuit Factory lay abandoned before recently being taken over and turned into a business and events hub. The top (2nd) and ground floors are currently being used as event space. Middle floor has had many partitions put in to create office spaces. They kept many of the original factory features, however made little effort to improve the thermal performance or aesthetic of the external facades. From analysing the area, we saw an opportunity to create an arts hub for the community. While improving the aesthetic and thermal qualities of the facade, we also wanted to preserve the industrial style building.
LIGHT 1 THERMAL EFFICIENCY 2 MOVEMENT 3 FLEXIBILITY 4
Advertisement
- Removing interior walls create open, light spaces.
- Make use of existing rooflights to bring light down into lower floors.
- Central glass, vertical cut in the middle of the building allows light to flood spaces.
- Adding warmshell insulation to the exterior of the building allowing for less heat loss.
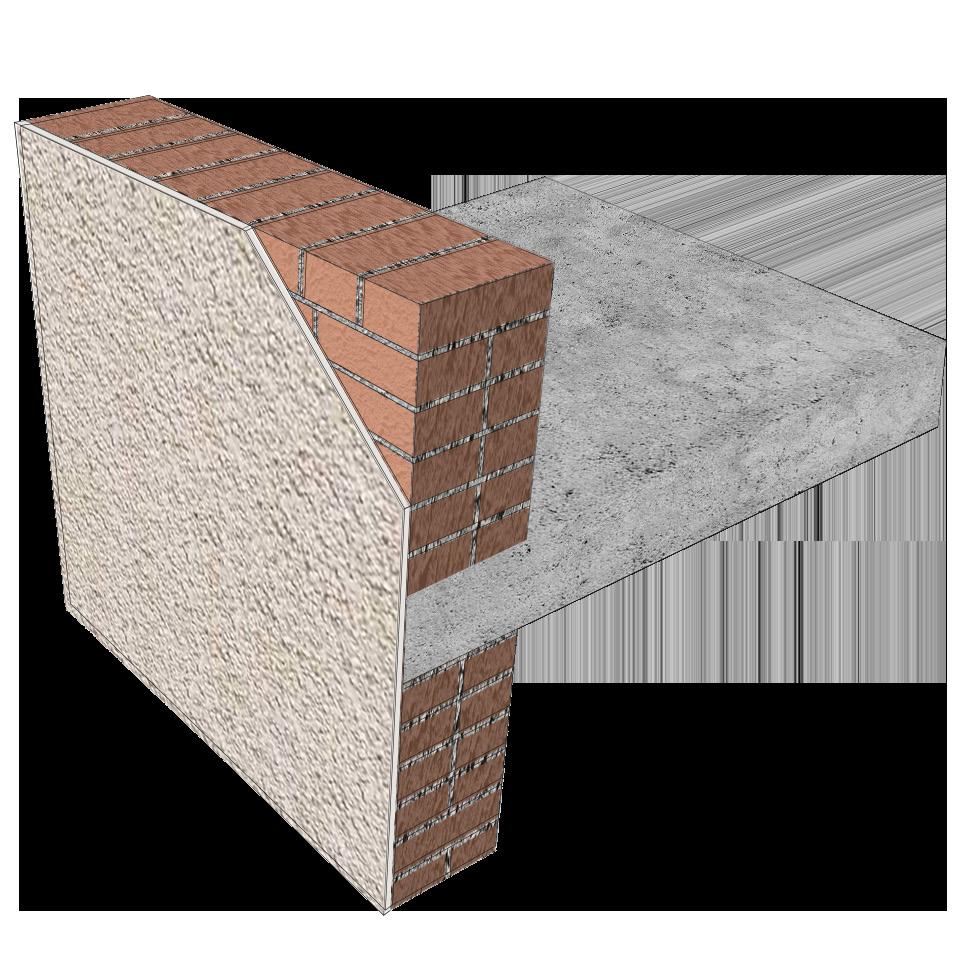
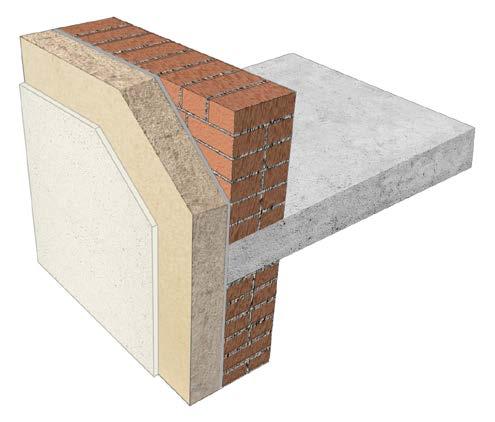
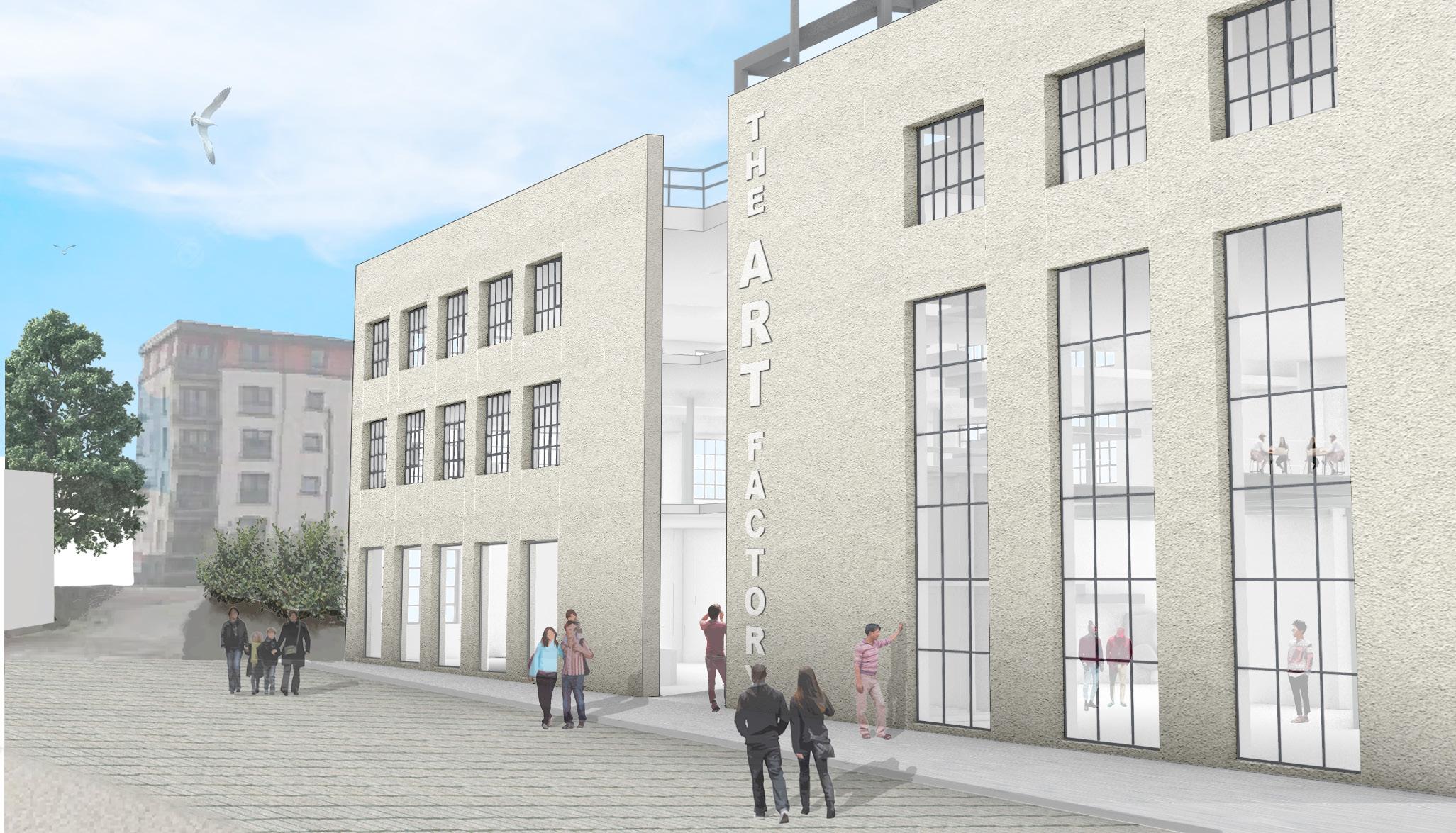
- Windows and rooflights allow for solar gains.

- Taking out interior walls to open up spaces allowing for free horizontal movement.
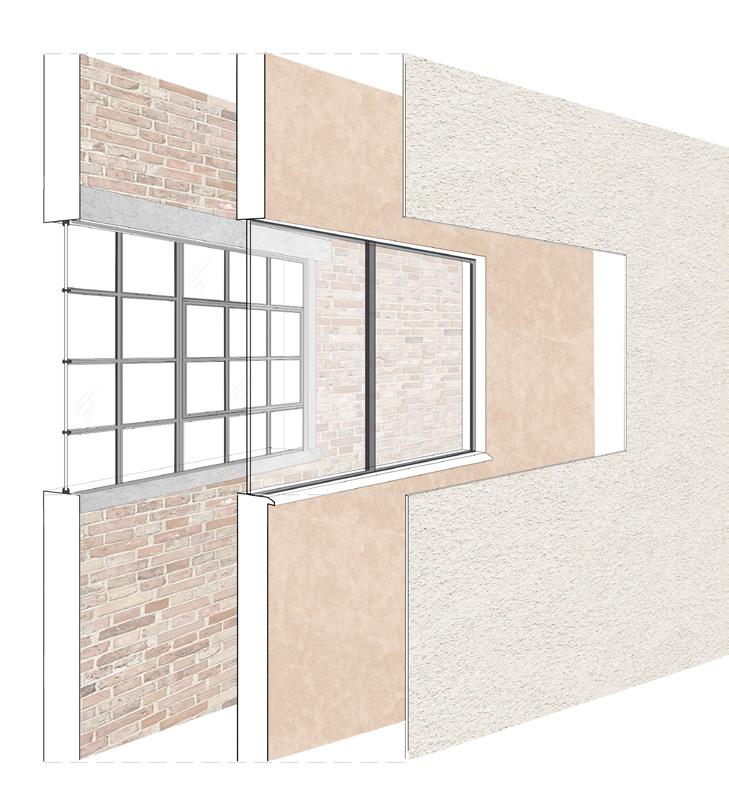
- Creating a new central stairway promoting vertical circulation.
- Open spaces allow for flexible partitions and therefore a variety of working spaces can be created. Flexibility promotes a good working environment allowing collaboration.
I created collages to show our concept. The first (left) shows the connection to the existing art community of the area. It was important in our project to relate the use of our building to the communities needs. The collage below shows the type of spaces we wanted to create, light and open allowing free movement throughout the building and creating a collaborative working environment. The plan (right) shows the lighting quality of the new spaces, a noticeable improvement from the previous conditions.
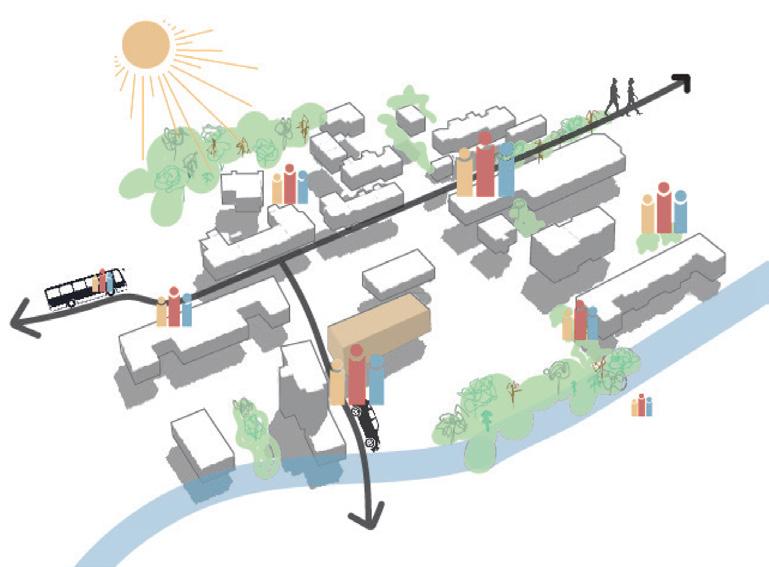
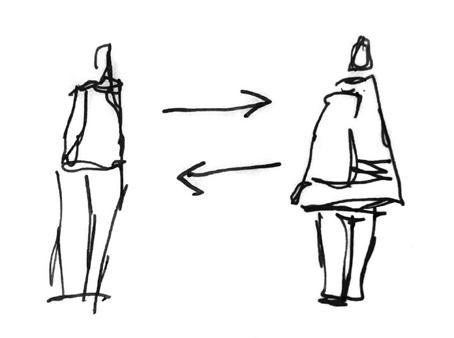
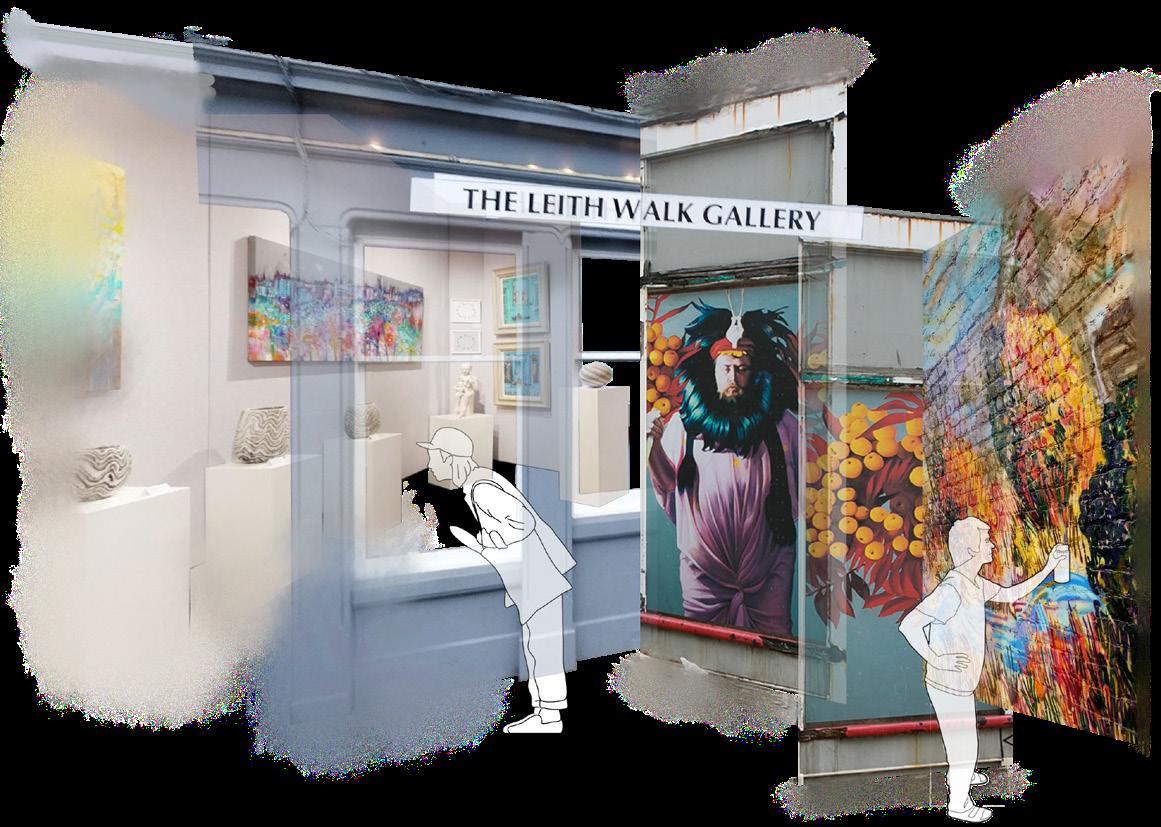
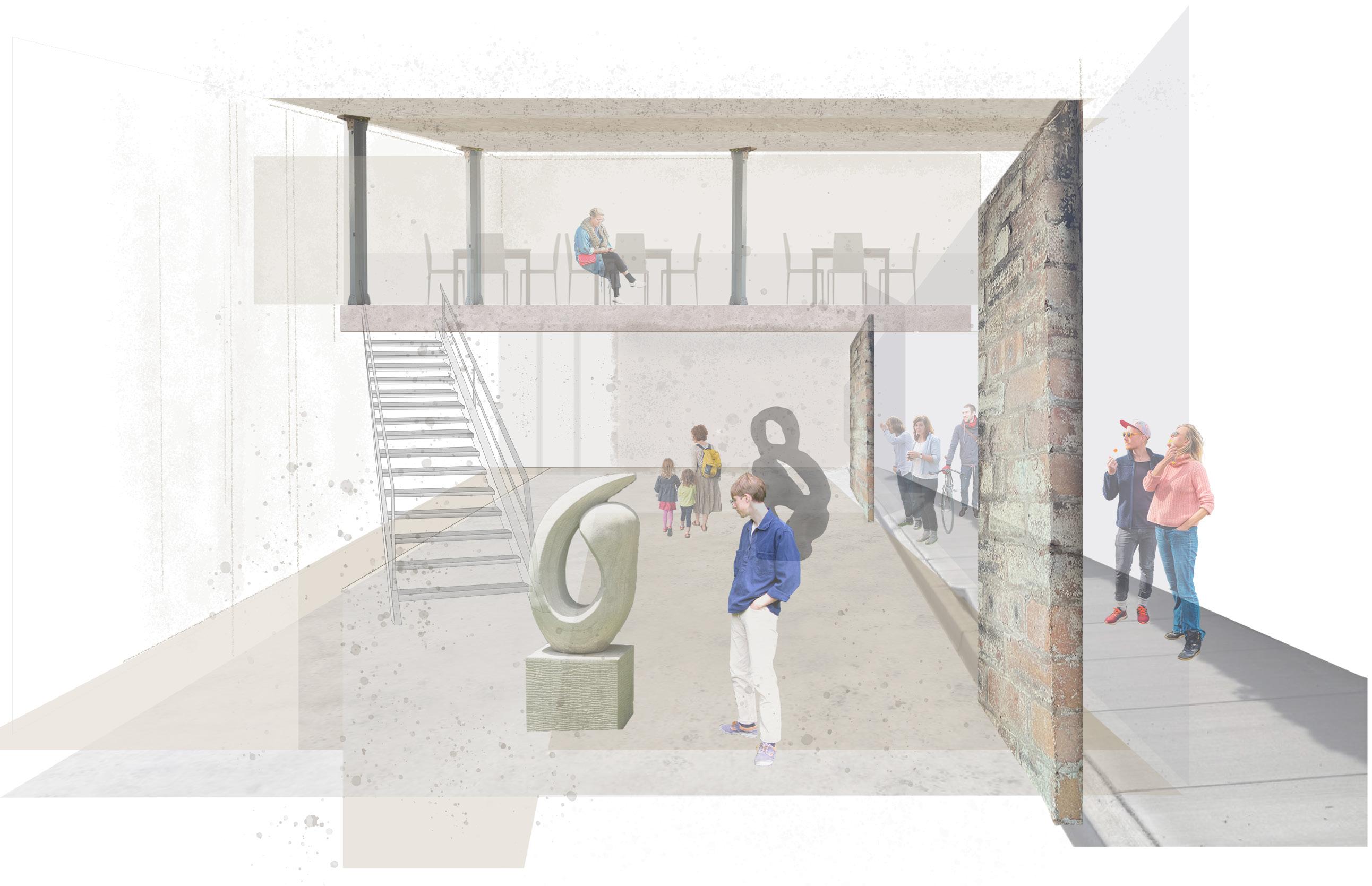
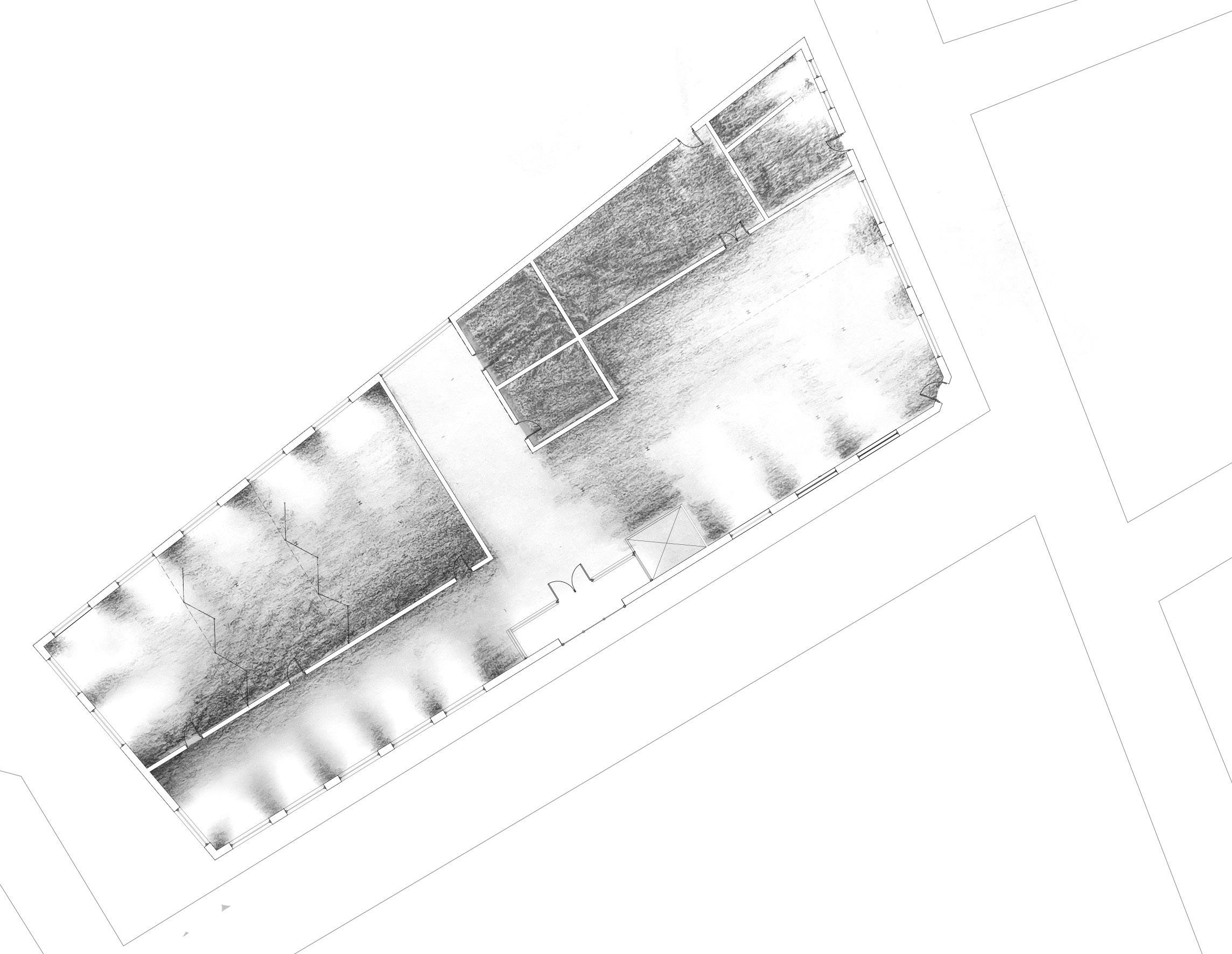
Cafe & Exhibition Space Using the exposed steel structure, artworks/installations can be hung and exhibited in this public space.
Rooftop bar/event space
A small space for artists to host events to exhibit their work for family and friends (not open to public)
Industrial Motifs
Throughout the Art Factory we have kept industrial features to remind users of the building’s history.
- Exposed steel framework and brick interior
- Large industrial lift, with exposed structure and mechanism
Inspired by the Scottish Design Exchange ‘We exist to delight customers, reward artists and boost the local economy.’ We have created a similar space for the community of Leith. The artists who use The Art Factory can exhibit and sell their work in these spaces
1 0 2 4 5 1:100 created a series of visualisations using photoshop. The interior visuals show the industrial style and open work spaces which are full of natural light and opportunites for collaboration. The workspaces have moveable partitions (below) which allow for a variety of work to take place. Most significantly, the visuals show the exposed steel frame and brickwork, which preserves the building’s industrial style.
The section shows the materiality and the spaces within the building. I have highlighted some key features of the design. Left, shows the detailing of some main aspects of the building envelope; roof detail, skylight and floor-wall-window. I have highlighted on here the existing fabric and the new addition to the exterior of the envelope.
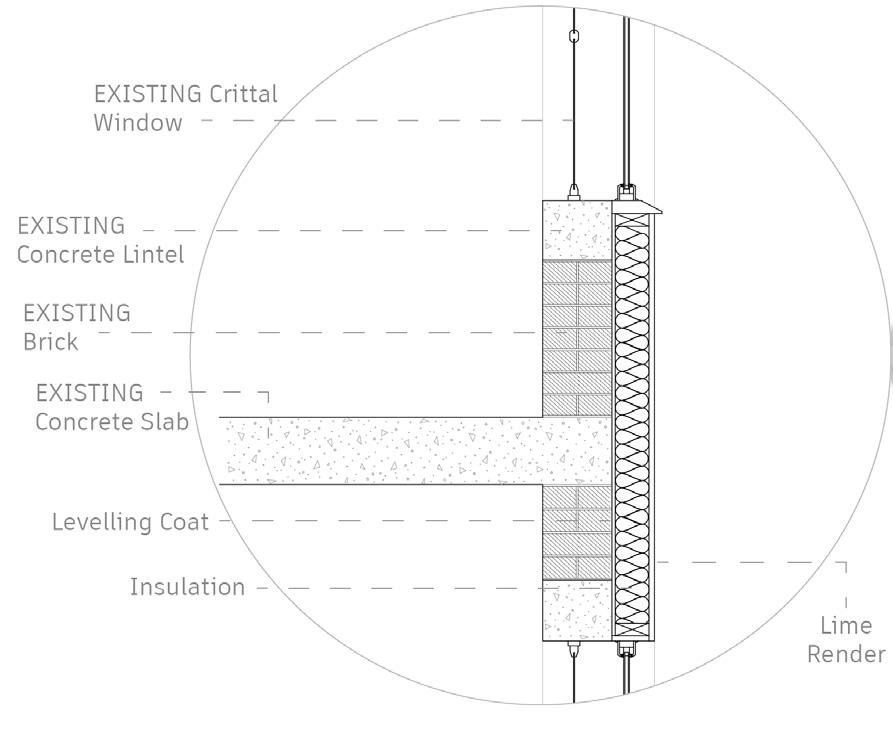
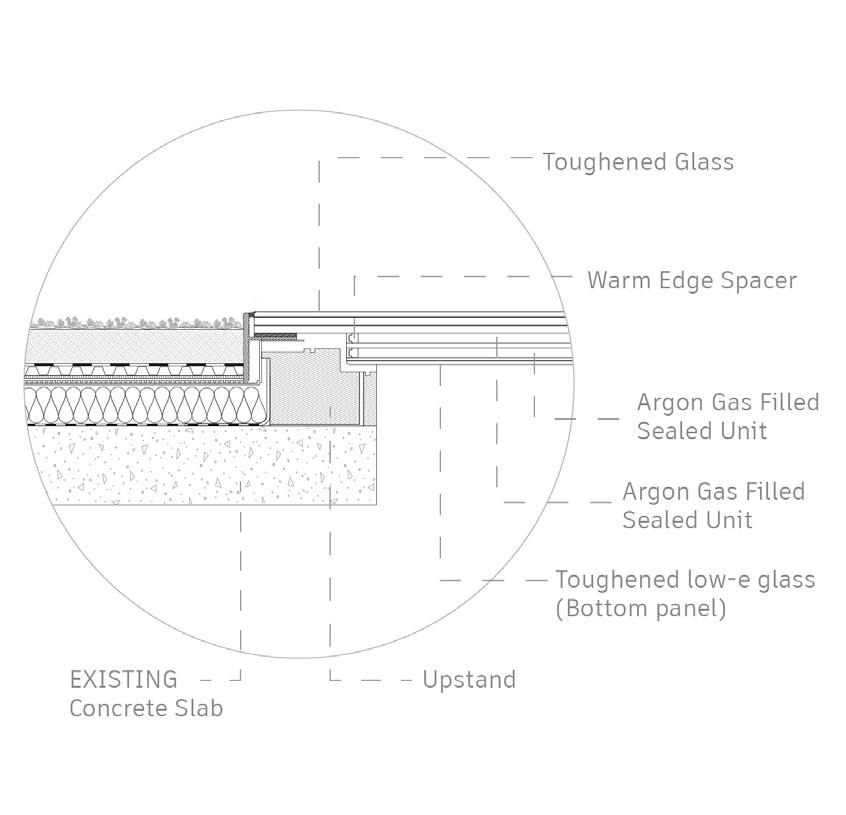

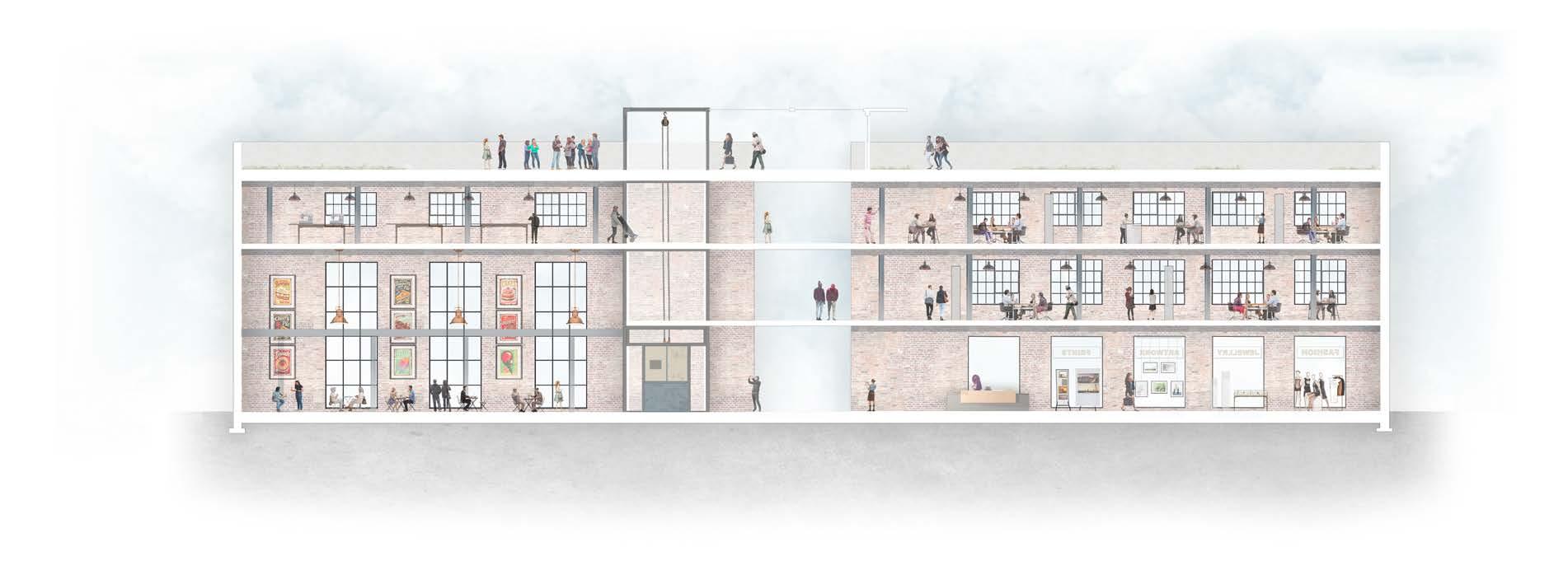
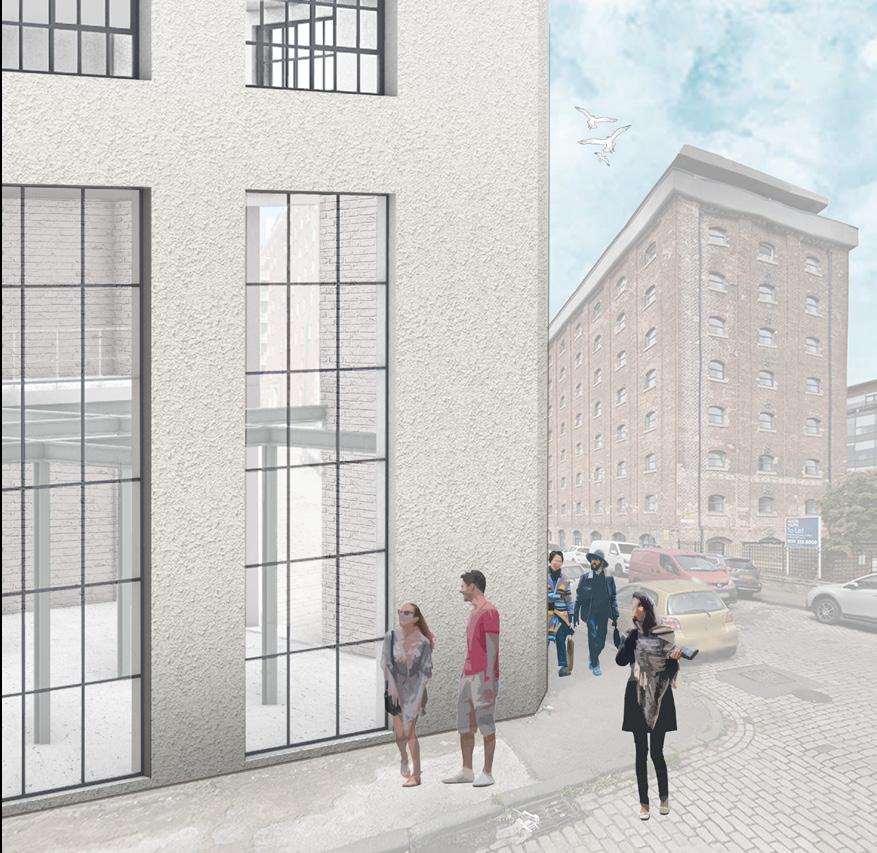
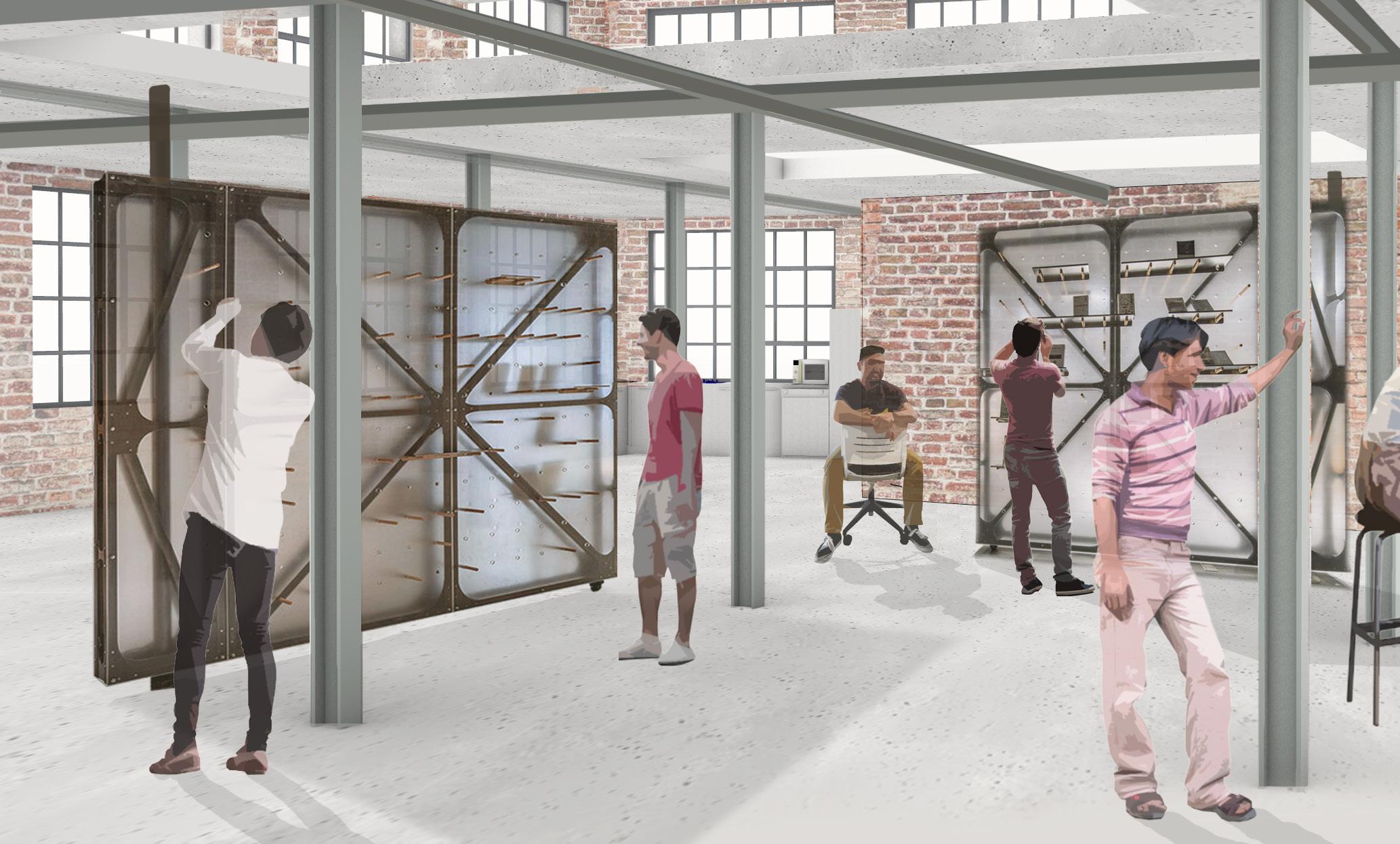
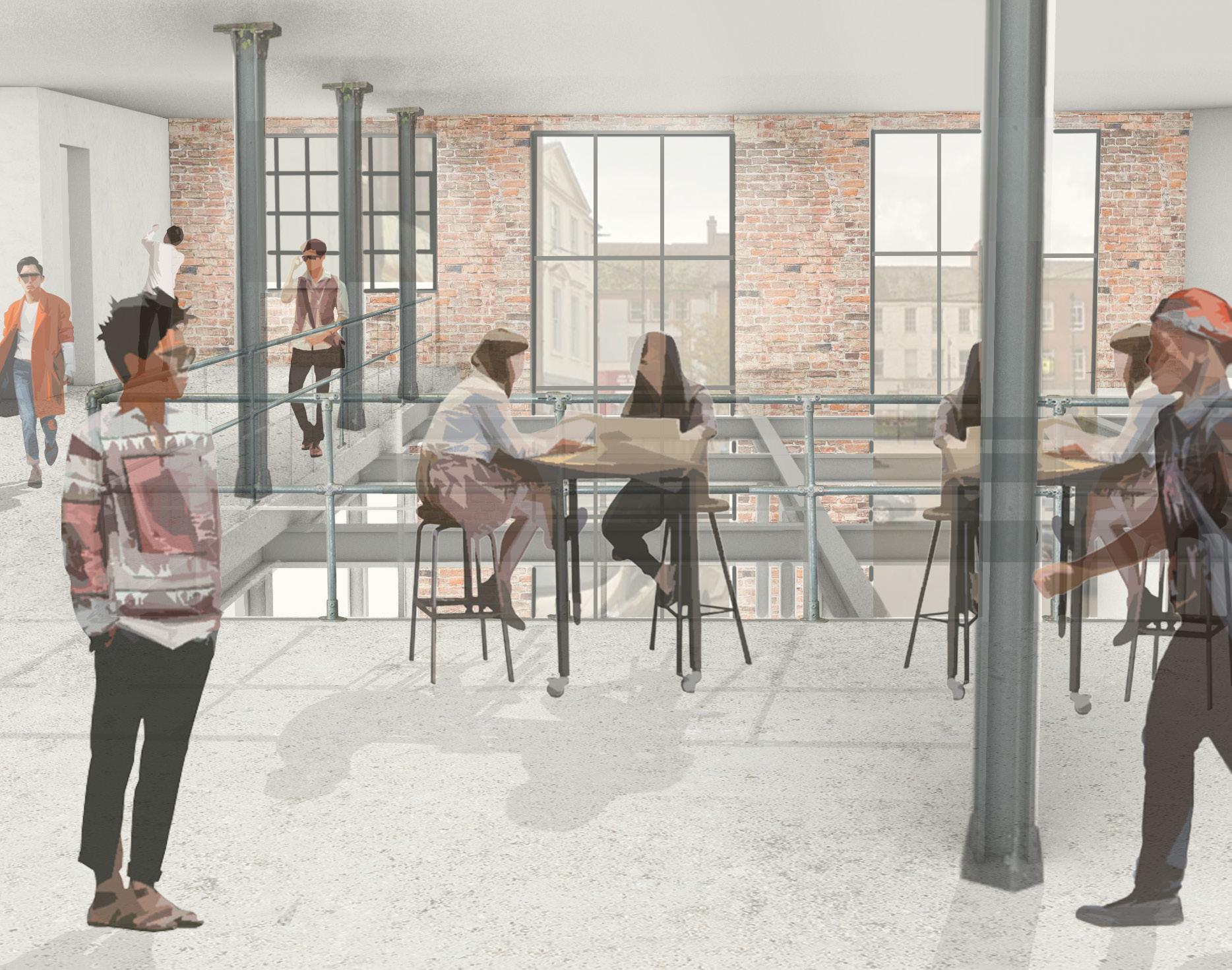
This model was done at 1:200, using the laser cutter and put together by hand. This was to highlight the interventions we had made to the exterior of the building, including showing the placement of windows. The landscaping of the green roof is also shown.
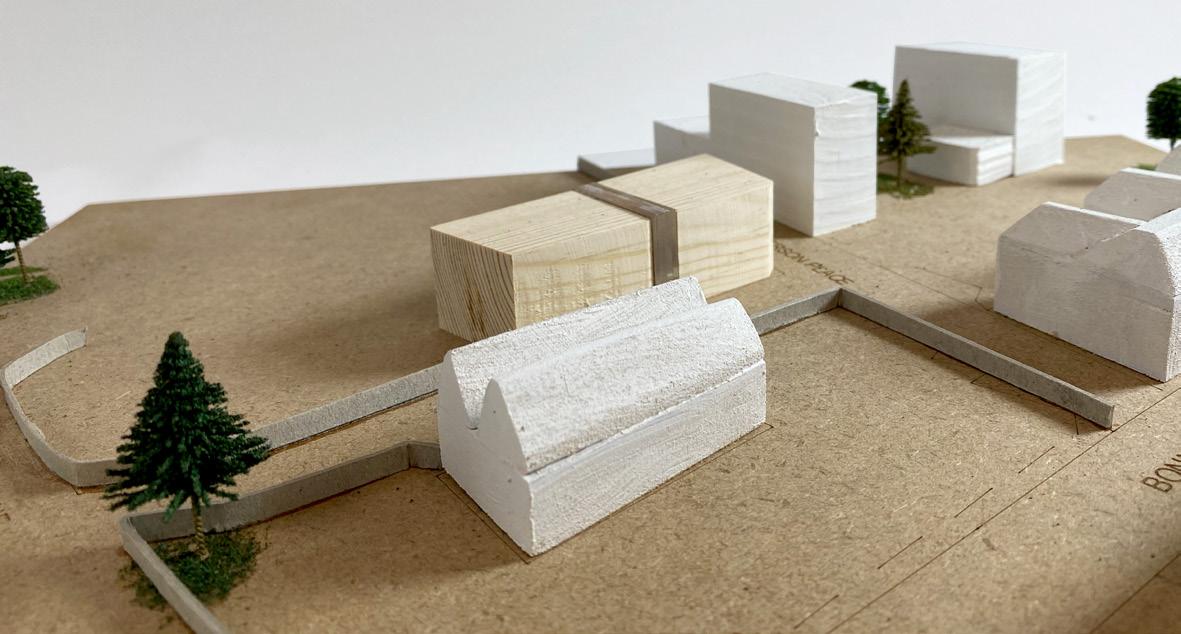
This model was completed at 1:500. It shows the massing of the building in relation to the surrounding buildings and trees. We also marked the area of the current construction site directly next to the building.
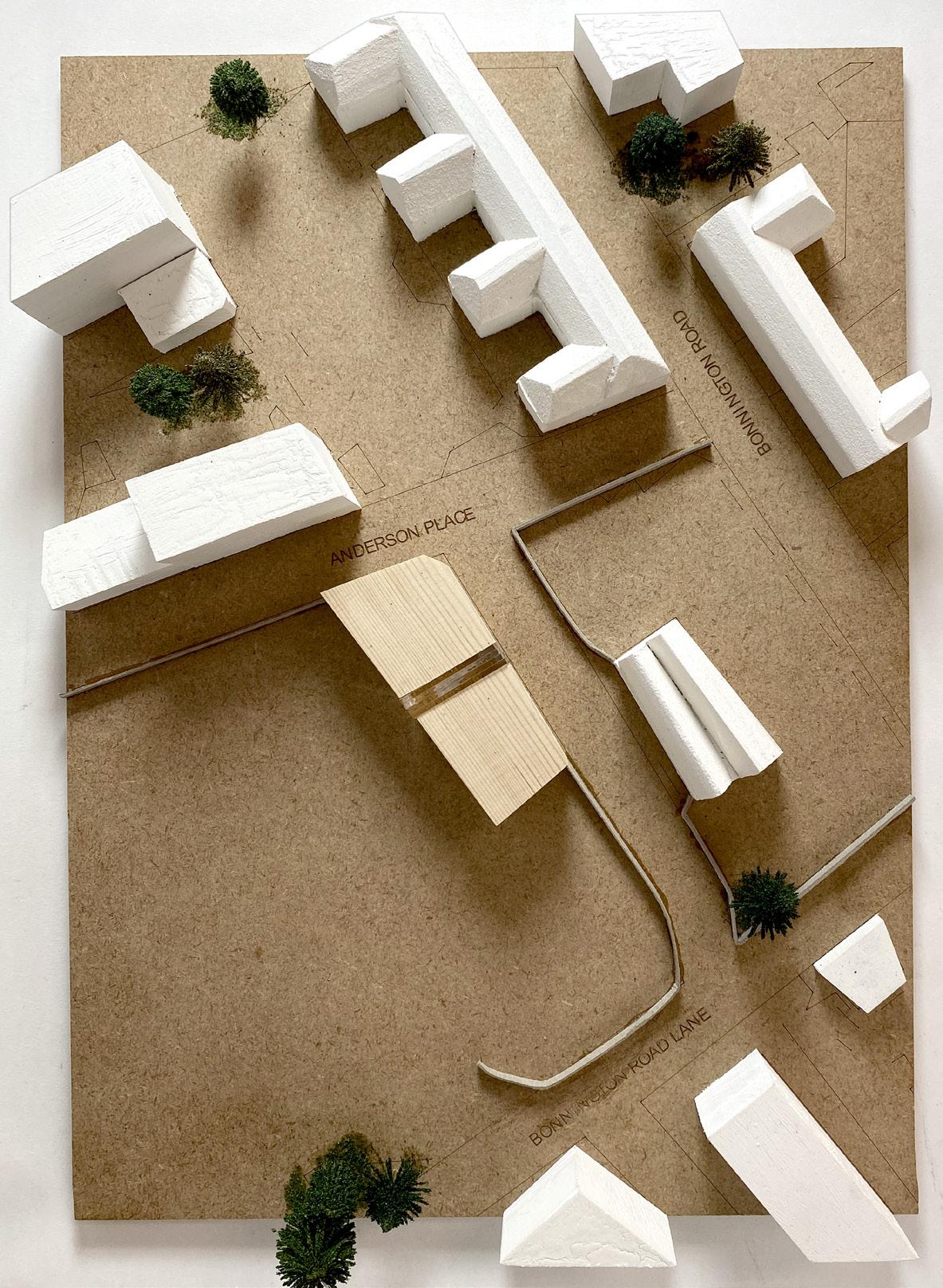
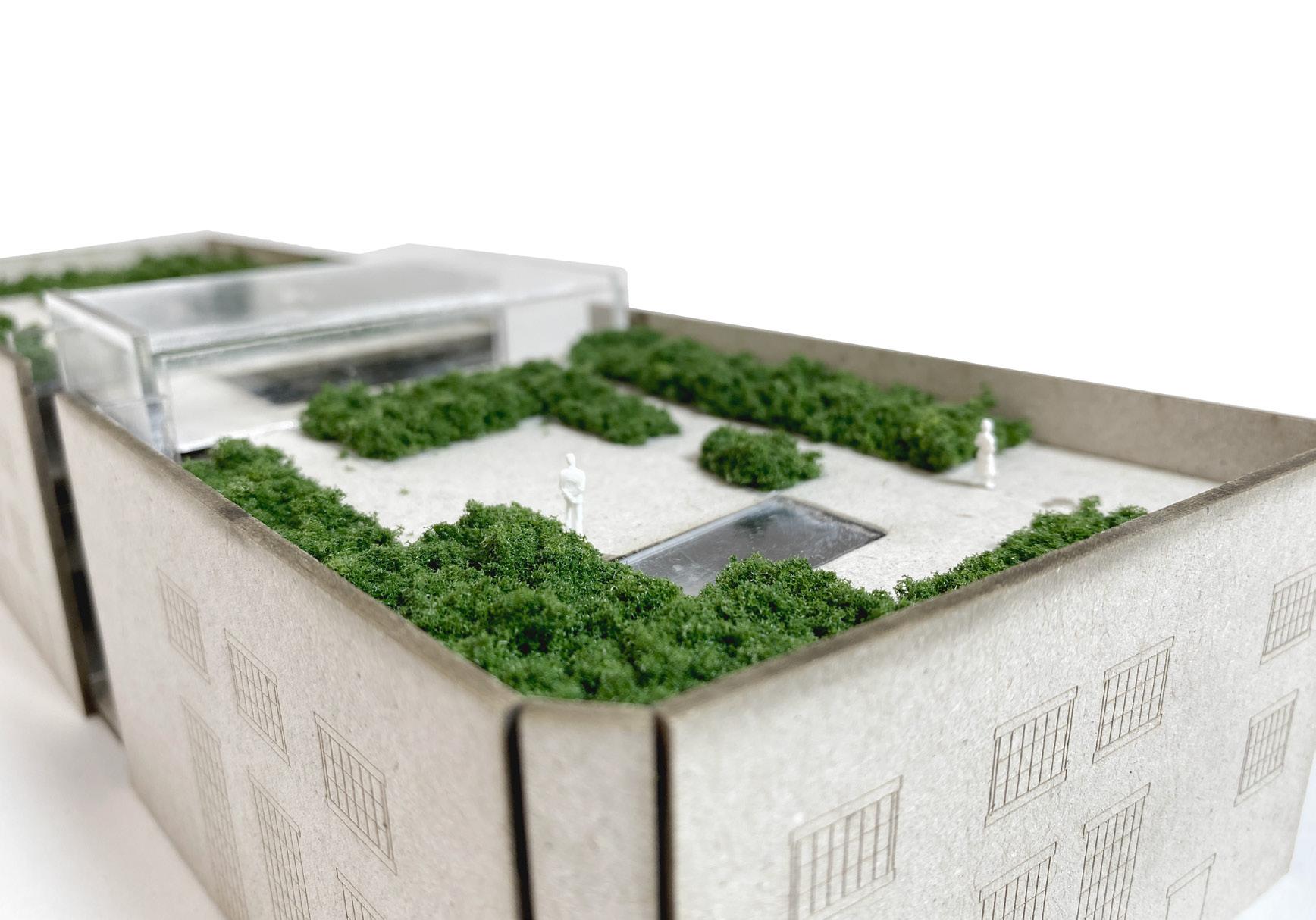
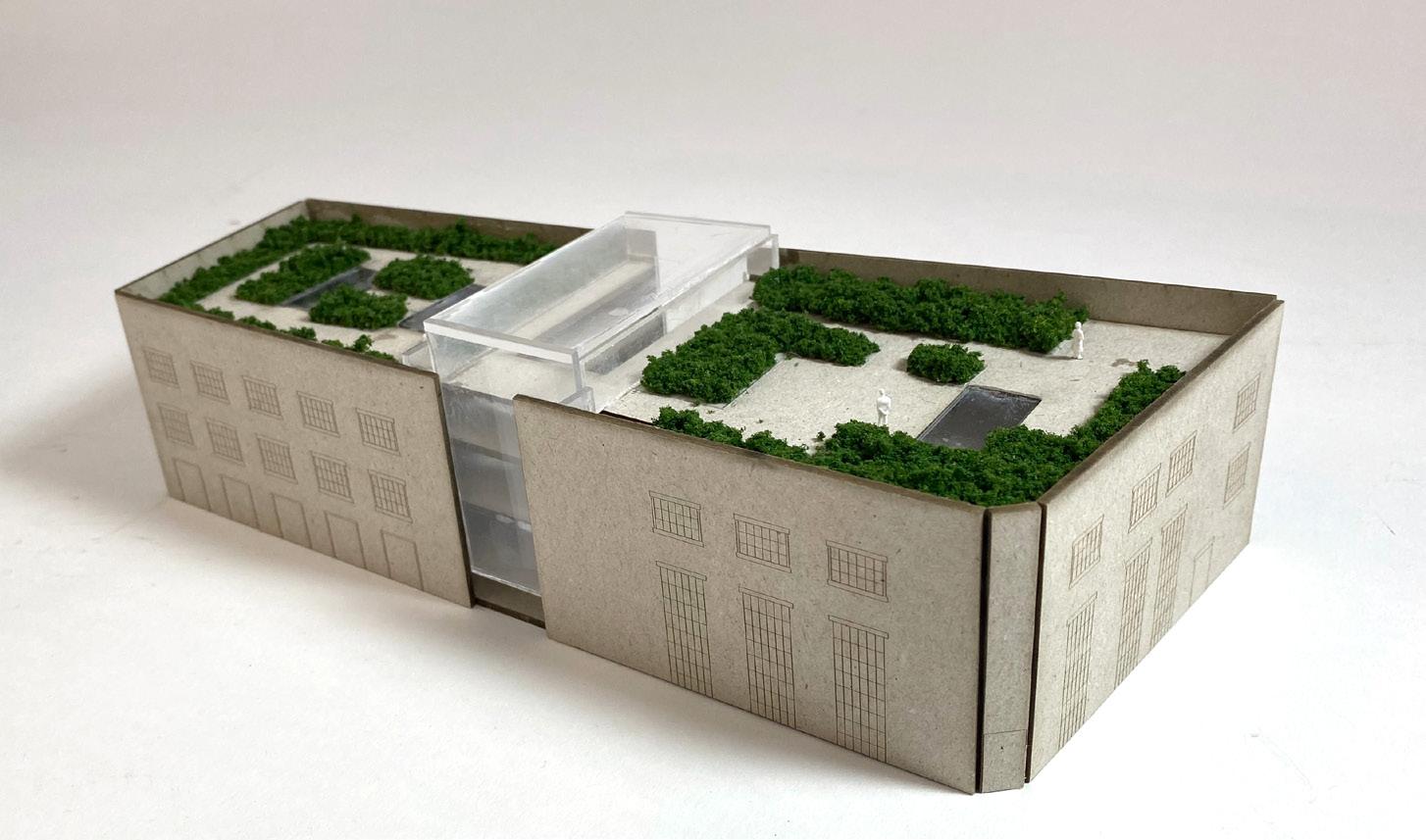
This model made use of the laser cutter and 3D printer. We created this to experiment with light entering each floor.
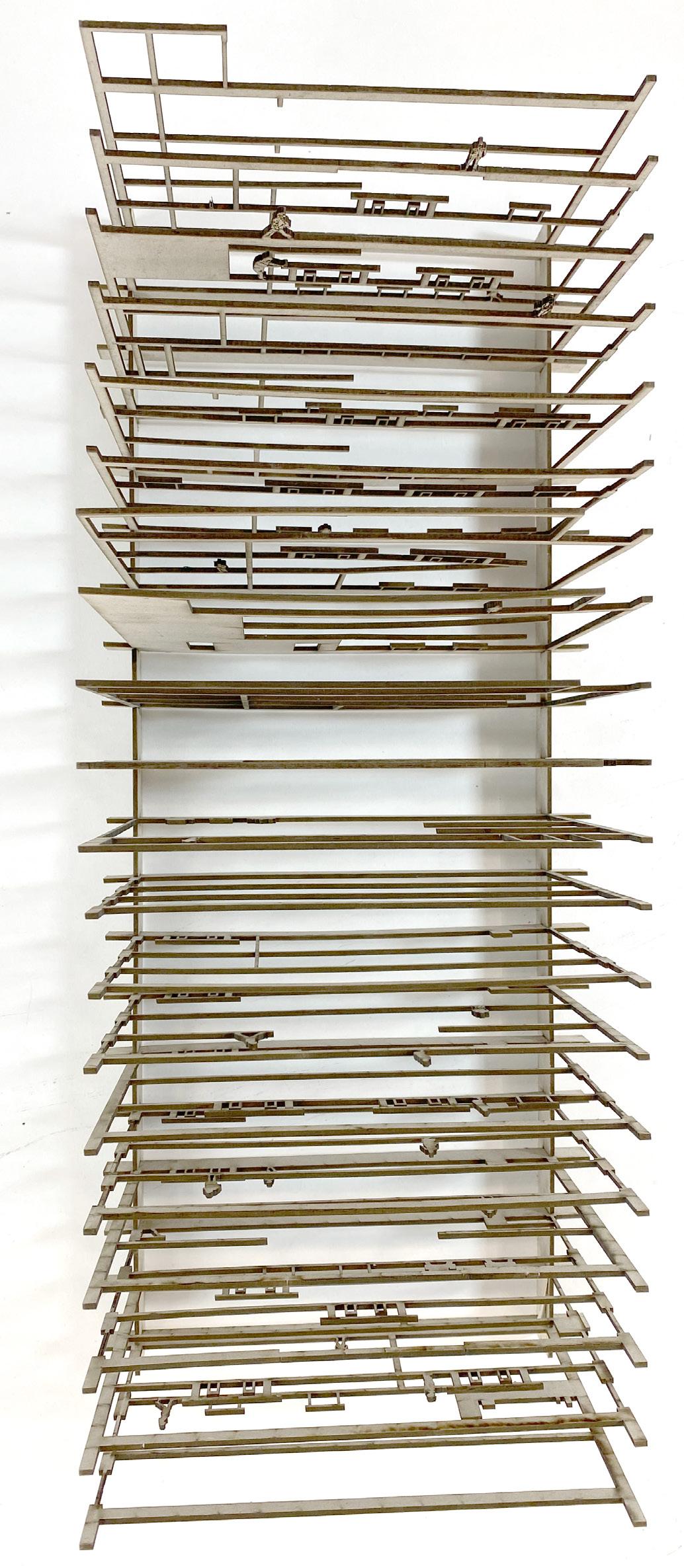
This abstract model was created at 1:100 using a laser cutter. We took section cuts every 2 metres along the width of the building. Looking through the model shows the sheer length of the building and the large open spaces we created by removing partition walls.
