

PORTFOLIO
JESSICA FELICIA
INTERIOR DESIGN | SELECTED WORKS
JESSICA FELICIA

Sydney, NSW
TEL +61427955693
EMAIL jessicaf390@gmail.com
CURRICULUM VITAE
EXPERIENCE & EXTRACURRICULARS
Desons Furniture
April 2025 - Present A dministrator & Design Assistant
Lepasenja Studio
Jan 2024 - March 2025 Interior Designer
Spatial Sonata
Jan - May 2023 Interior Design Intern
Interior Design Association of Pelita Harapan University (Himpunan Mahasiswa Desain Interior (HMDI))
2022 - 2023 President
2021 - 2022 Coordinator of Internal Division
2020 - 2021 Member of Star t-Up Team
SKILLS
Adobe CC Photoshop | Illustrator | Lightroom | InDesign
CAD / BIM Autocad | SketchUp
Rendering Lumion
MS Office Word | Powerpoint | Excel
EDUCATION
2020 - 2024 Universitas Pelita Harapan (UPH) B.Ds. Interior Design
LANGUANGE
English (IELTS: 8.0/9.0)
Bahasa Indonesia (Native)
2024 Mentari 09 F&B Project - Lepasenja Studio
2025 Nasi Bun gkus Bu Yusni 17 F&B Project - Lepasenja Studio 2025 GLOU Wine&Bar 31 F&B Project - Lepasenja Studio
2024 Xing Fu Tang 47 F&B Project - Lepasenja Studio 2023 IHDJ_A House 53
Project - Spatial Sonata

Amidst the bustle of the city mall, Mentari introduces the warmth of Medan home-cooked meal through a Peranakan inspired façade.
The brand’s identity is delicately woven into the patterned metalwork— an homage to traditional Peranakan houses. This design not only offers a sense of privacy for diners but also invites curiosity, offering glimpses into the cozy interior for passing visitors.
The form of the façade is thoughtfully shaped according to feng shui principles, aiming to redirect energy from the escalator positioned directly in front of the restaurant.
Guests are then gently guided into a space that captures the atmosphere of an elegant, traditional Peranakan home— welcoming them for a comforting, home-cooked Medan meal.
MENTARI (SUNPLAZA MALL): FACADE
2024 | Medan, Indonesia | Lepasenja Studio

Mentari: Facade Mentari: Facade |

Mentari: Entryway
Mentari: Entryway




Specializing in traditional Medan home-style cuisine, the restaurant’s interior is thoughtfully designed to evoke the warmth and familiarity of dining at home.
Tucked within a narrow alley, I sought to preserve the original form of 30 meter long shophouse. Each room within the restaurant is
crafted to reflect the atmosphere of a modest home, featuring a welcoming foyer, cozy living room, and intimate dining area.
These spaces not only enhance the dining experience but also embody the essence of Nasi Bungkus Bu Yusni’s brand—comforting, authentic, and rooted in tradition.
NASI BUNGKUS BU YUSNI
2025 | Medan, Indonesia | Lepasenja Studio




18 19 | Nasi Bungkus Bu Yusni: Facade
Nasi Bungkus Bu Yusni: Cashier |

Bungkus Bu Yusni: Dining Area
Nasi Bungkus Bu Yusni: Dining Area

22 23 | Nasi Bungkus Bu Yusni: Dining Area
Nasi Bungkus Bu Yusni: Dining Area |

24 25 | Nasi Bungkus Bu Yusni: Dining Area
Nasi Bungkus Bu Yusni: Dining Area |







Bungkus Bu Yusni: Dining Area
Nasi Bungkus Bu Yusni: Dining Area
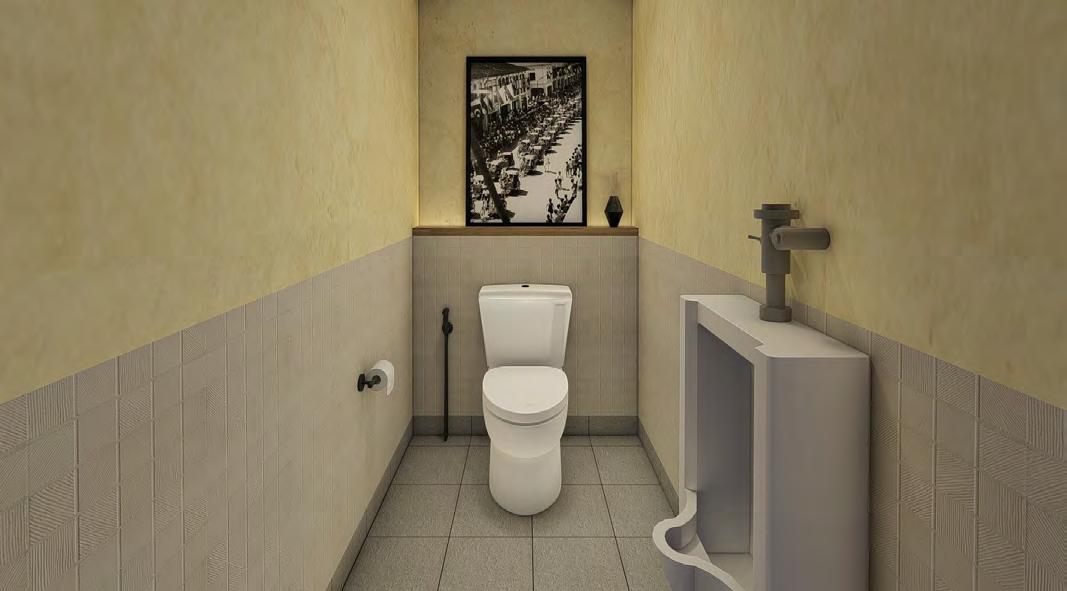


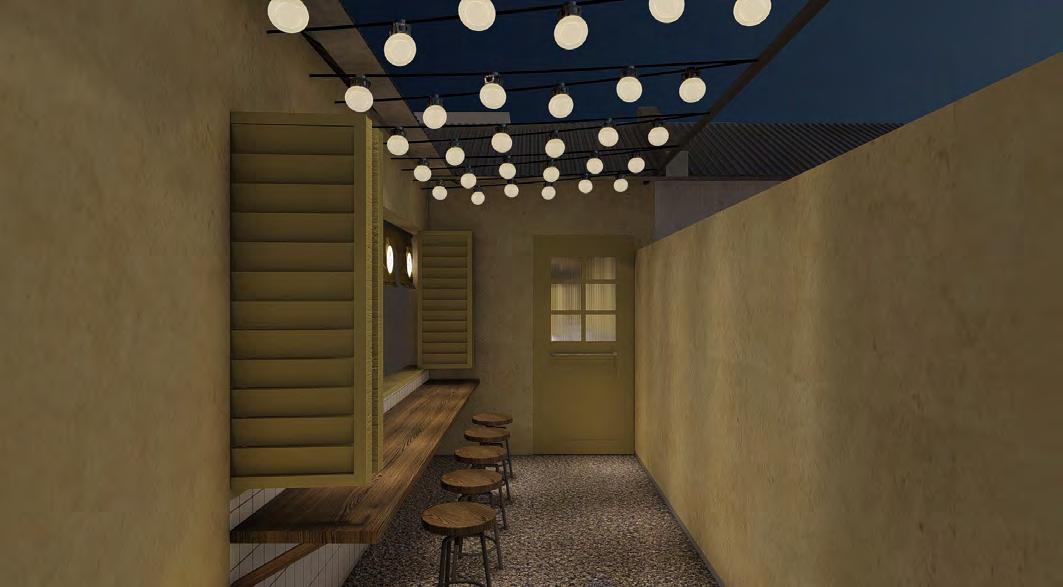
28 29 | Nasi Bungkus Bu Yusni: Bathroom
Nasi Bungkus Bu Yusni: Outdoor Dining Area

Emphasizing the unpretentious charm of neighborhood bistros, Glou’s warm and inviting ambiance recreates the experience of eating dinner at your quirky, french grandmother’s house, where food is “cooked by someone, not just served.”
This renovation project includes a homey foyer, a summer-themed wine retail store at the front, a wine display with a secret entrance to the private dining room just to the side of the foyer and in the back, is a rustic, bar and dine area.
GLOU WINE & BAR
Ongoing Renovation Project | Jakarta, Indonesia | Lepasenja Studio

Wine&Bar: Wine Retail Store
GLOU Wine&Bar: Wine Retail



GLOU Wine&Bar: Foyer
GLOU Wine&Bar: Foyer


Wine&Bar: Foyer
GLOU Wine&Bar: Foyer
LAYOUT
FOYER



GLOU Wine&Bar: Garden Bar
GLOU Wine&Bar: Garden Bar |


GLOU Wine&Bar: Garden Bar







XING FU TANG (NEO SOHO)
Ongoing Renovation Project | Jakarta, Indonesia | Lepasenja Studio
Xing Fu Tang’s iconic array of cold, refreshing, colorful drinks in its menu is exactly what the atmosphere of the store’s interior strives to achieve.
The interior uses a selection of materials such as frosted glass, textured paint and rainbow acrylics to bring that vision into a reality.
The project was a renovation that aimed to preserve as much of the existing tenant’s previous materials, which were mostly colored glass.
In that way , the project reuses the existing glass panels as wall finishes repurposed to fit the brand’s identity.

48 49
Xing Fu Tang (Neo Soho)
Xing Fu Tang (Neo Soho)
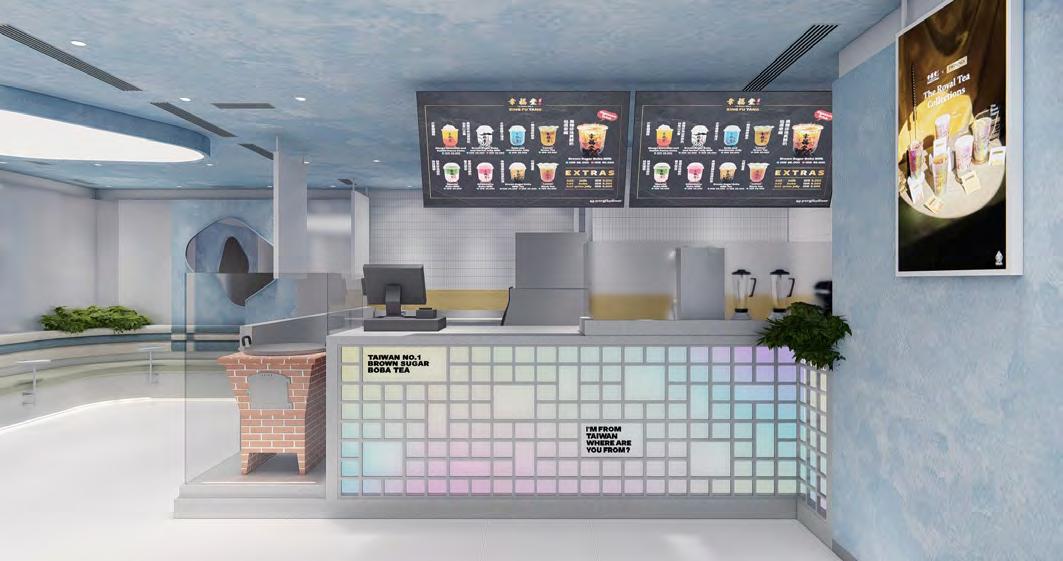

A 40 1
B 40 2
Xing Fu Tang (Neo Soho)
Xing Fu Tang (Neo Soho)
SCALE
ELEVATION
SCALE
ELEVATION

INTERNSHIP: IHDJ_A HOUSE
2023 | Jakarta, Indonesia | Spatial Sonata
The next few pages are several designs and construction drawings that I made during my 5 month internship at Spatial Sonata.

DESIGN BY: Spatial Sonata
| Spatial Sonata Internship: IHDJ_A House
Spatial Sonata Internship: IHDJ_A House |
SPACE: Foyer, IHDJ_A House
CONSTRUCTION DRAWING BY: Jessica Felicia



Spatial Sonata Internship:
SPACE Sh oe Storage, IHDJ_A House
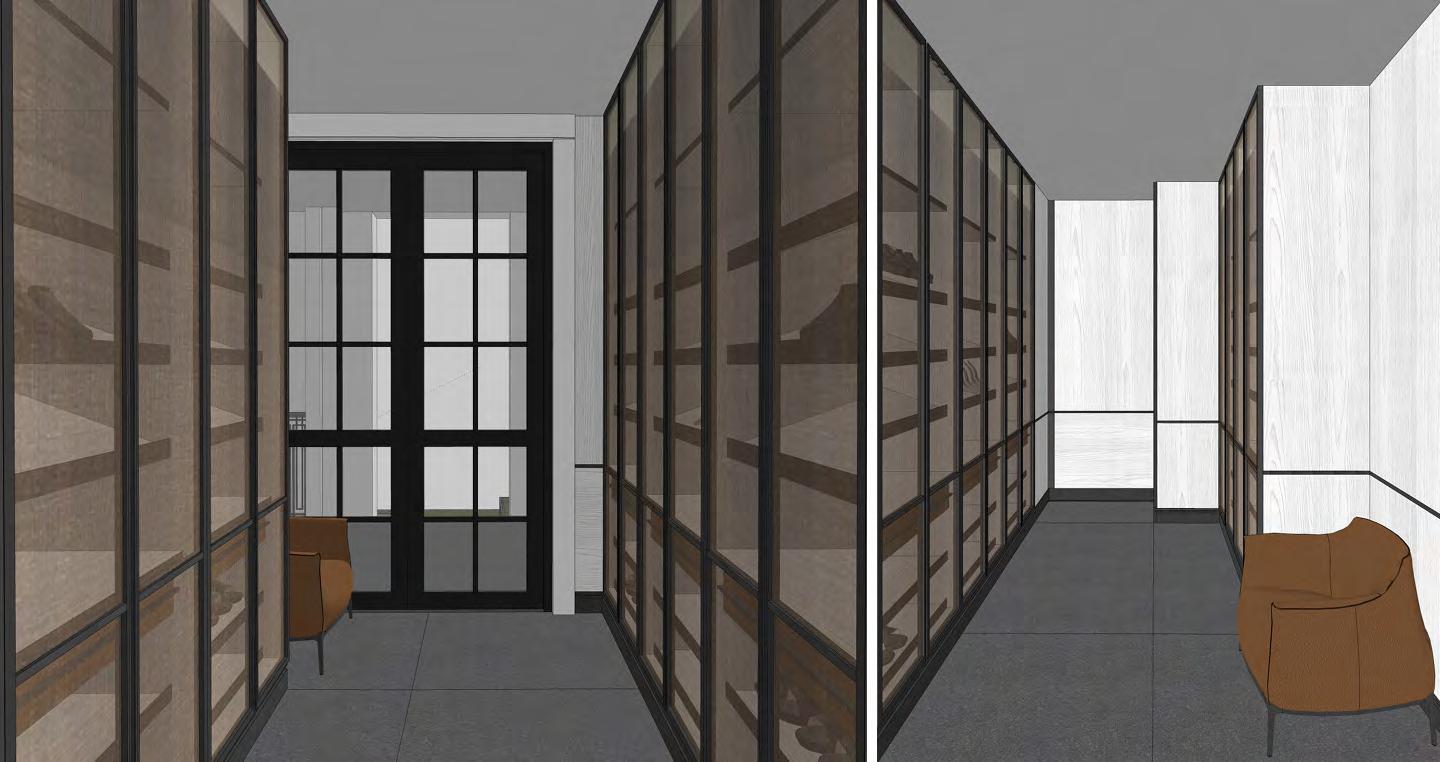
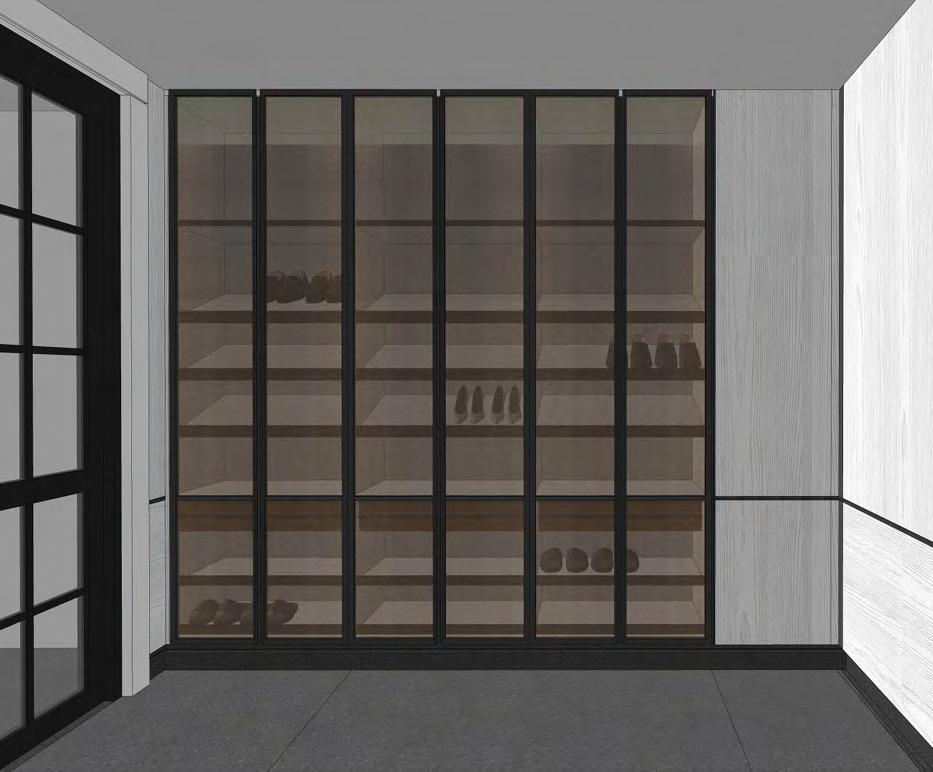
Spatial Sonata Internship: IHDJ_A House
Spatial Sonata Internship: IHDJ_A House
DESIGN BY Jessica F elicia




Spatial Sonata Internship: IHDJ_A House
Spatial Sonata Internship: IHDJ_A House
SPACE L obby, IHDJ_A House
DESIGN BY F iona Emily & Jessica Felicia
THANK YOU

