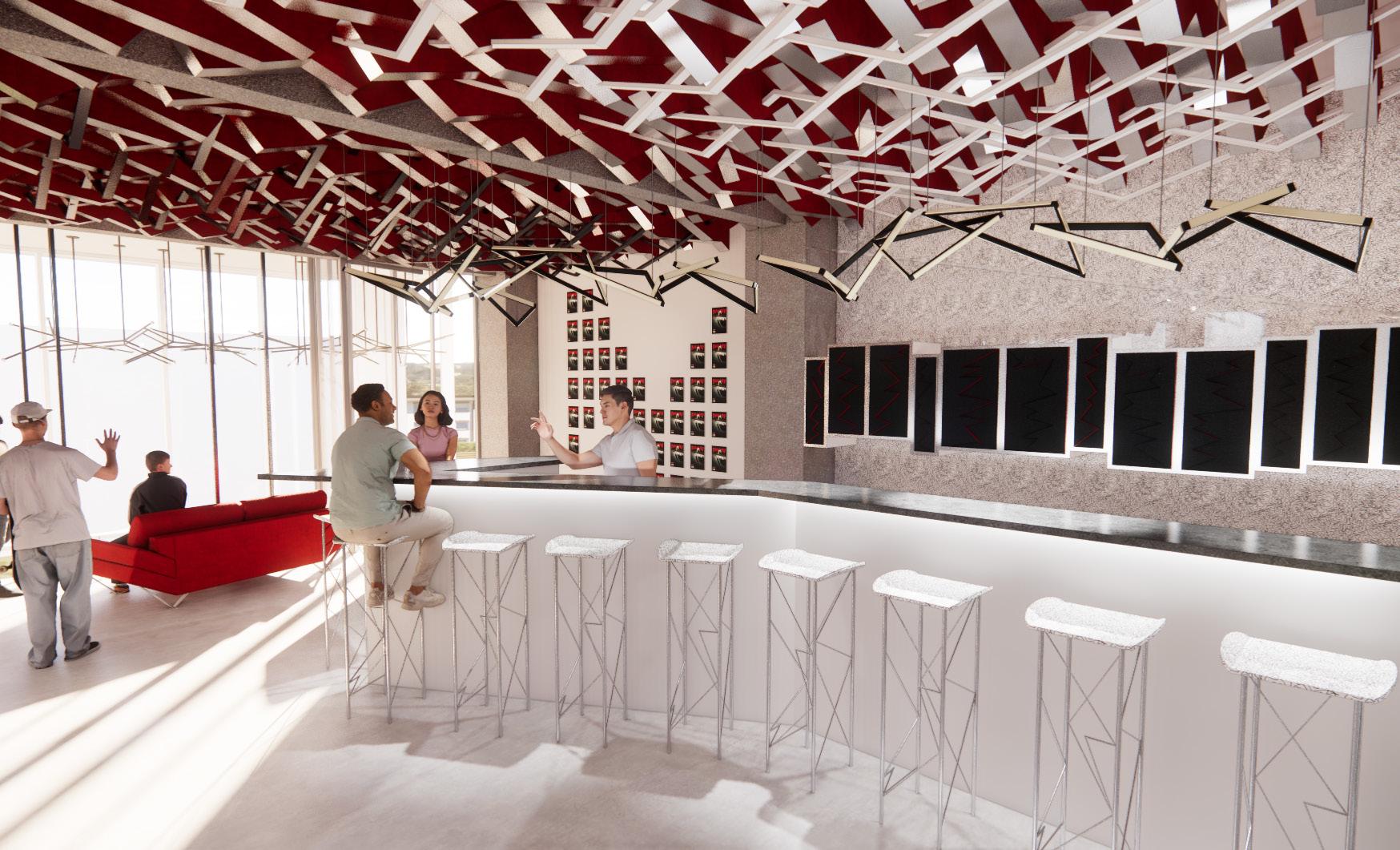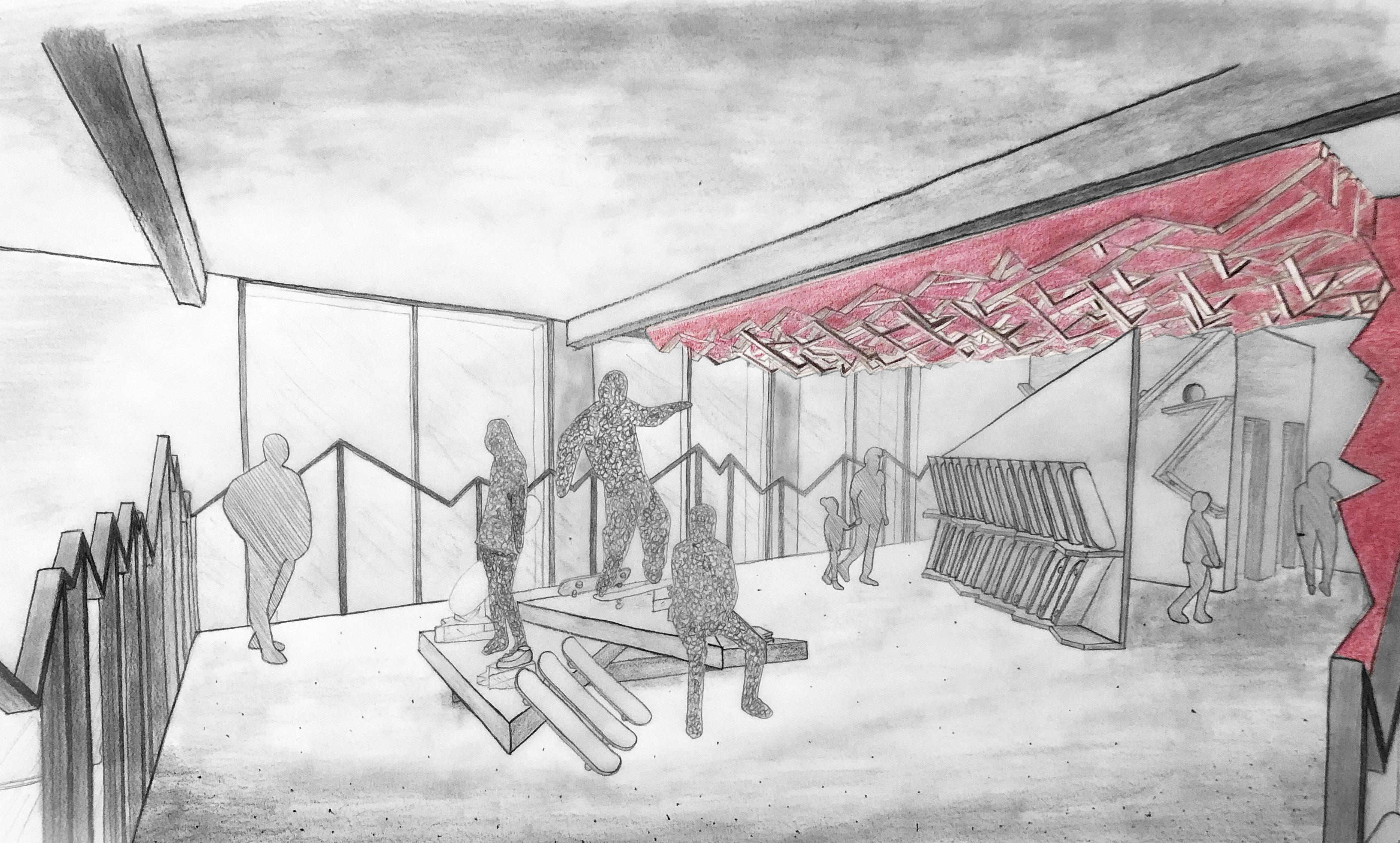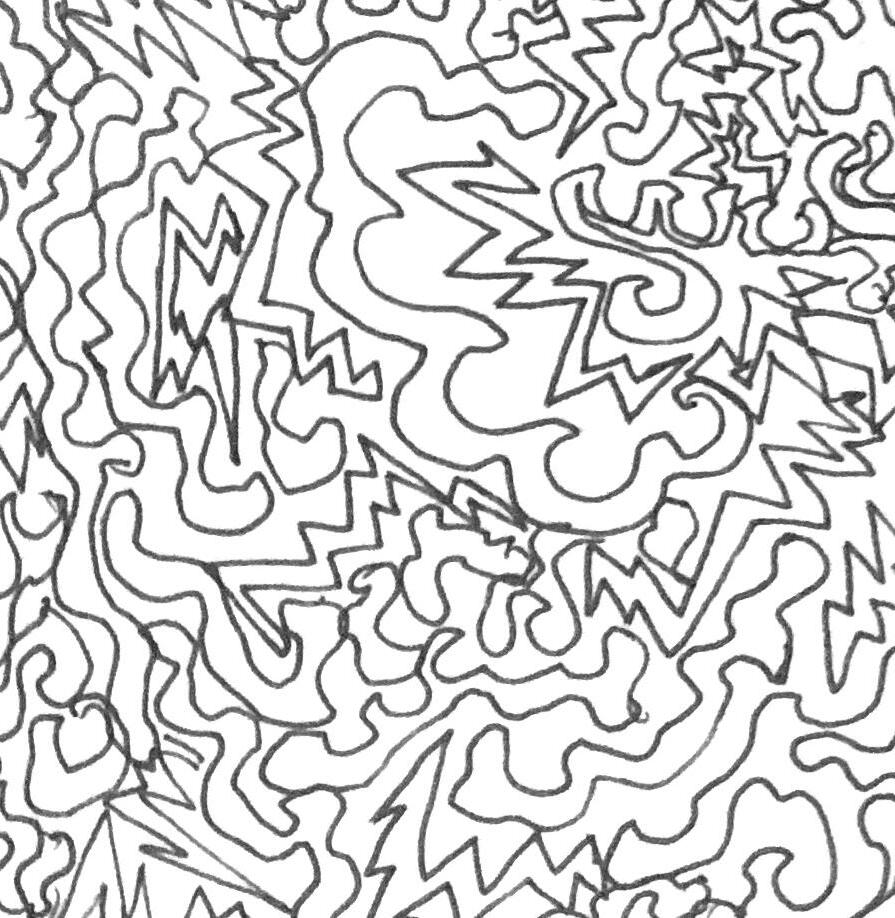

Design Concept: Rhythm
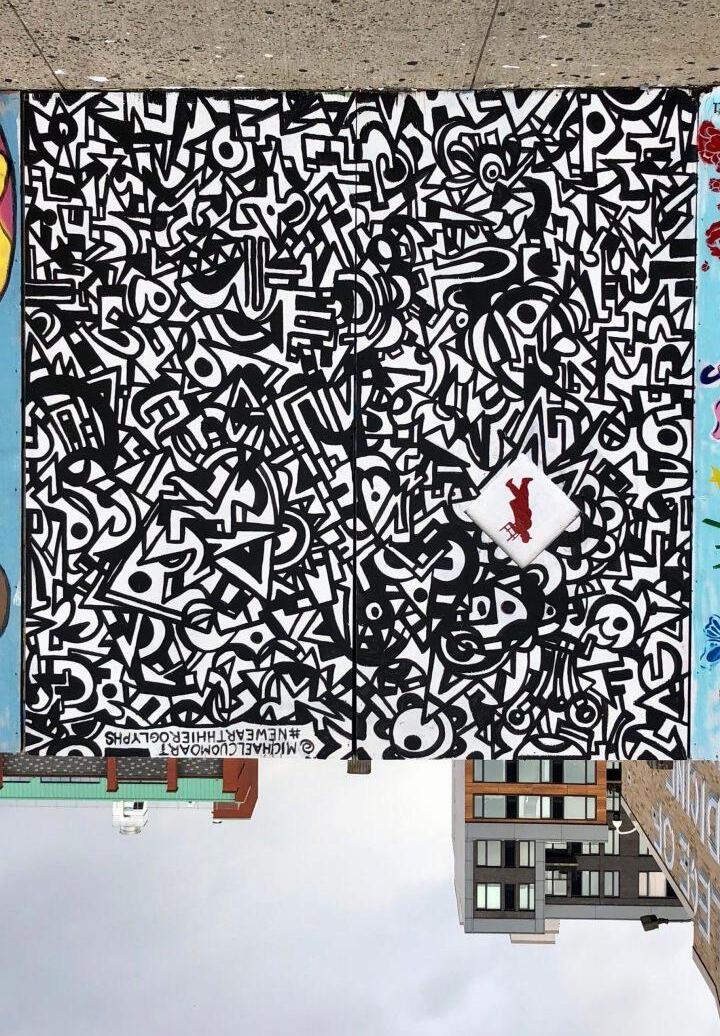
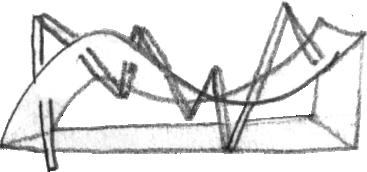
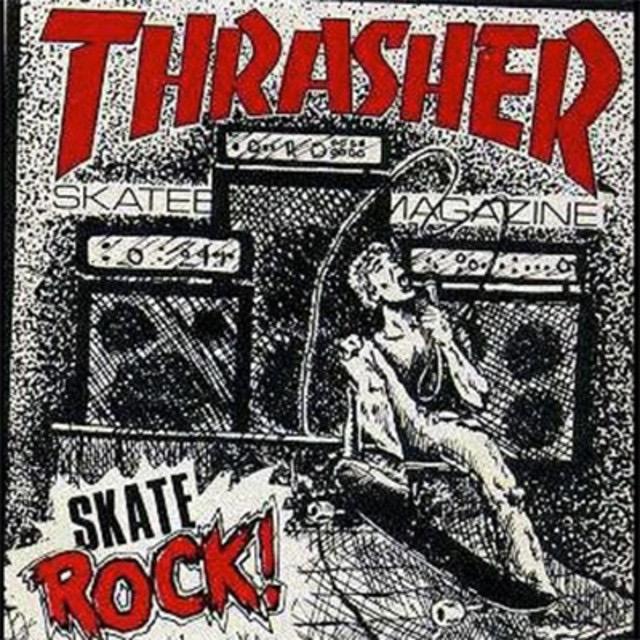
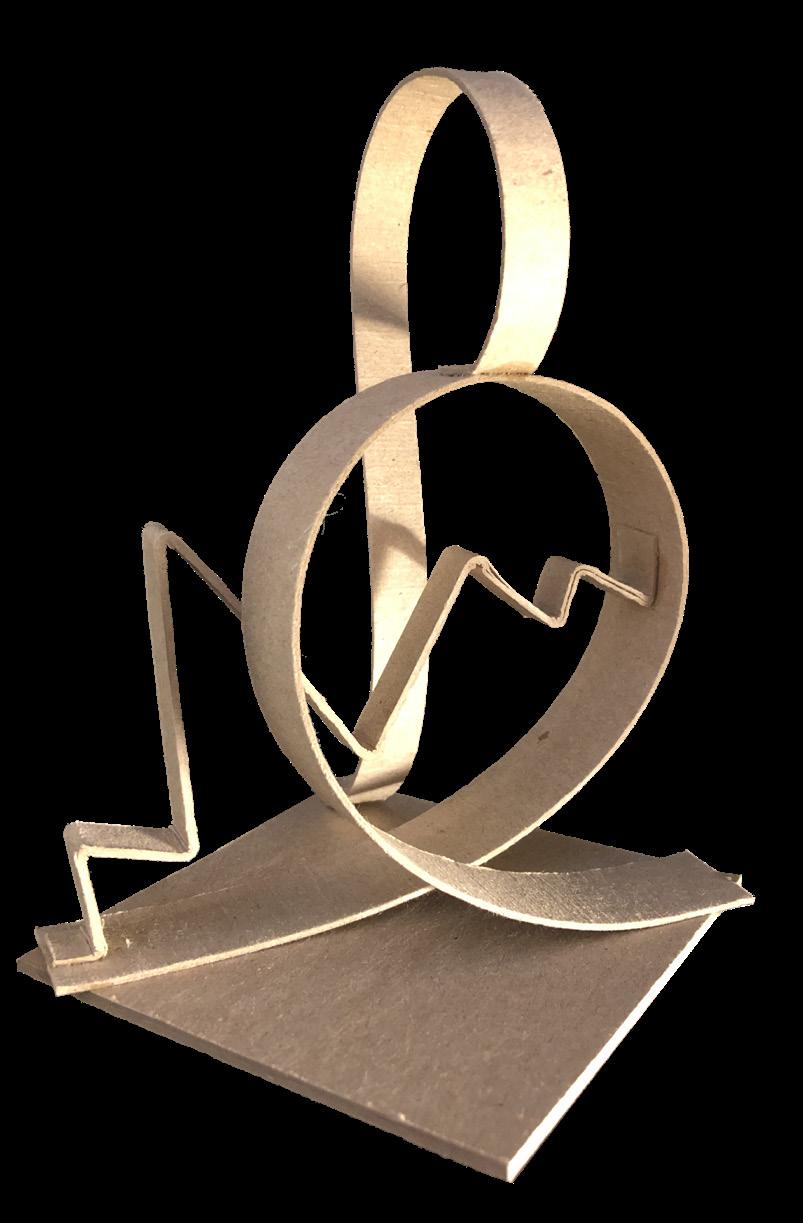
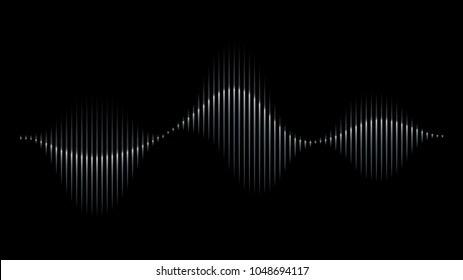
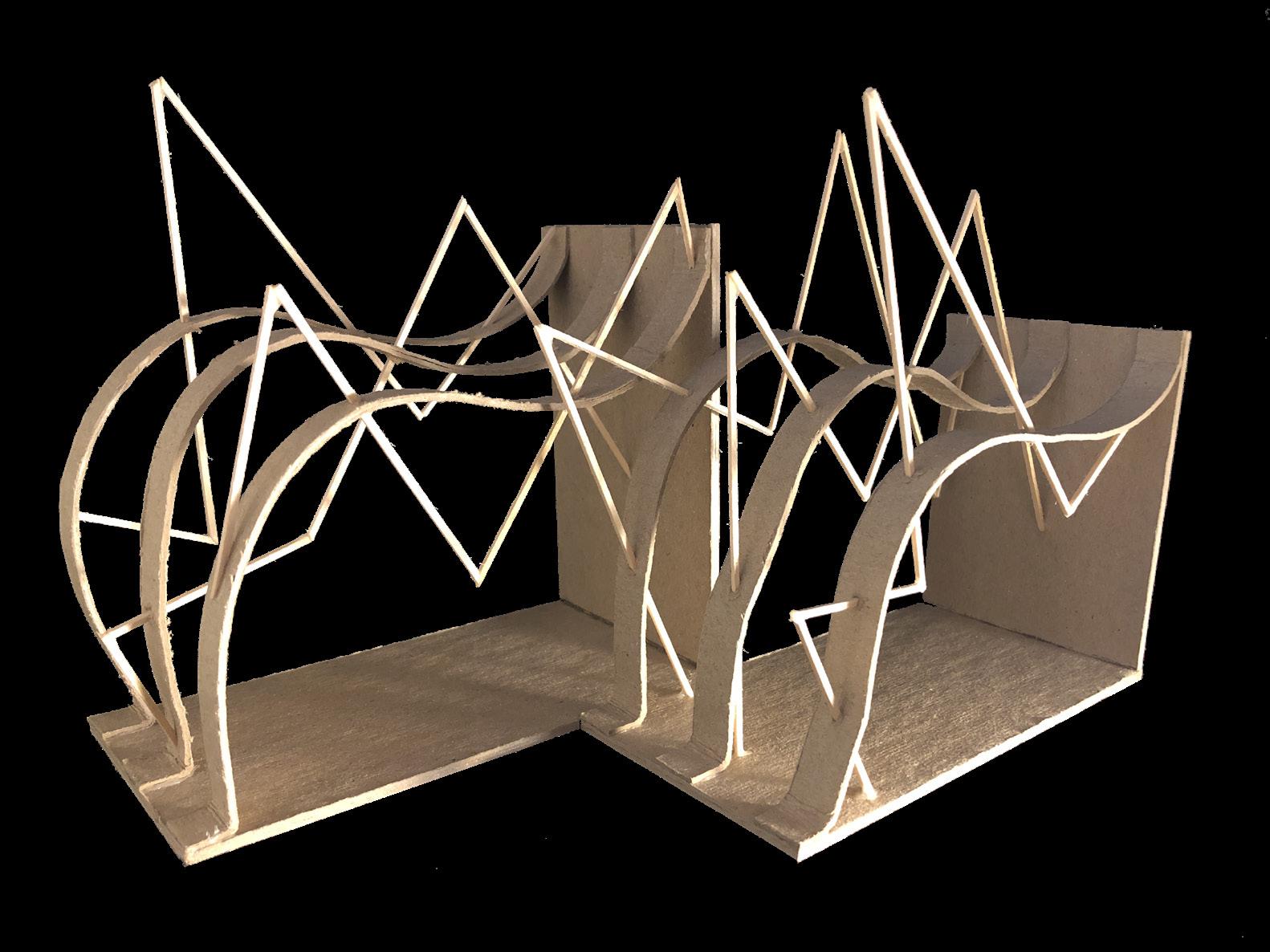
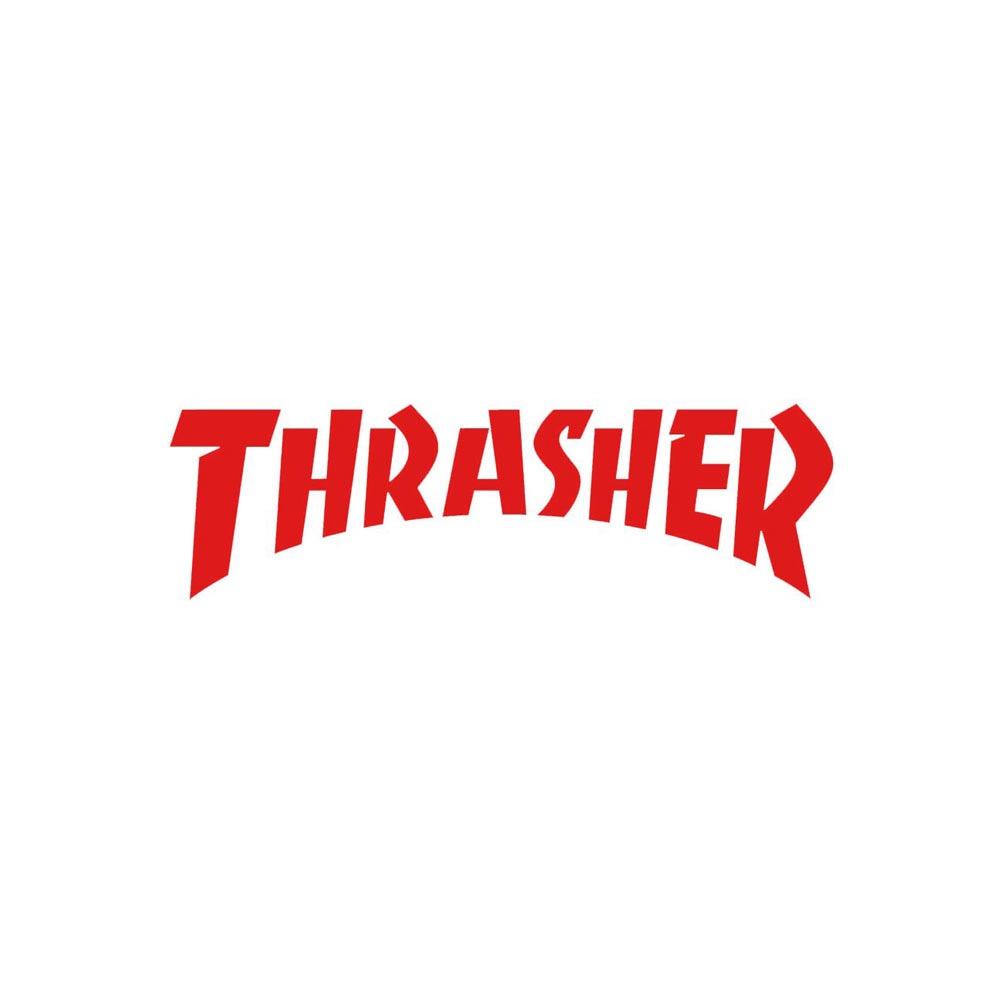
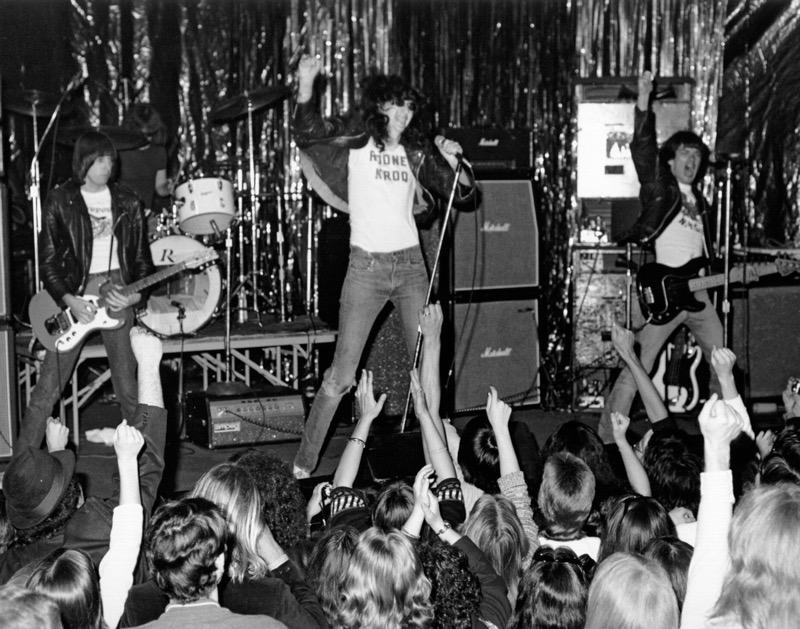
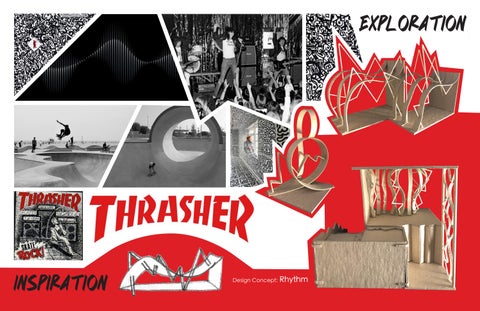


Design Concept: Rhythm








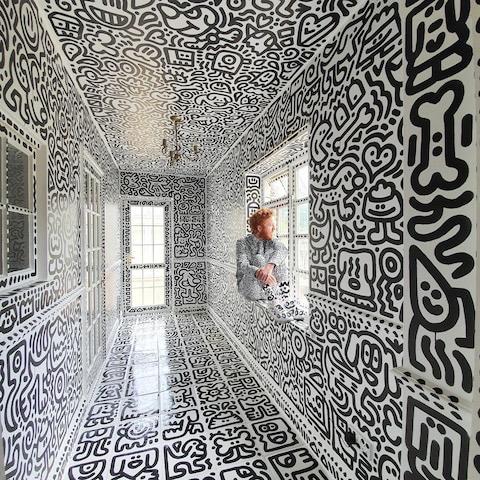
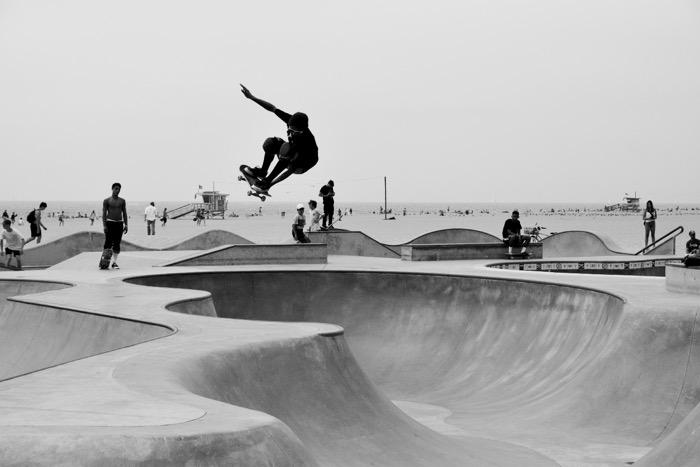

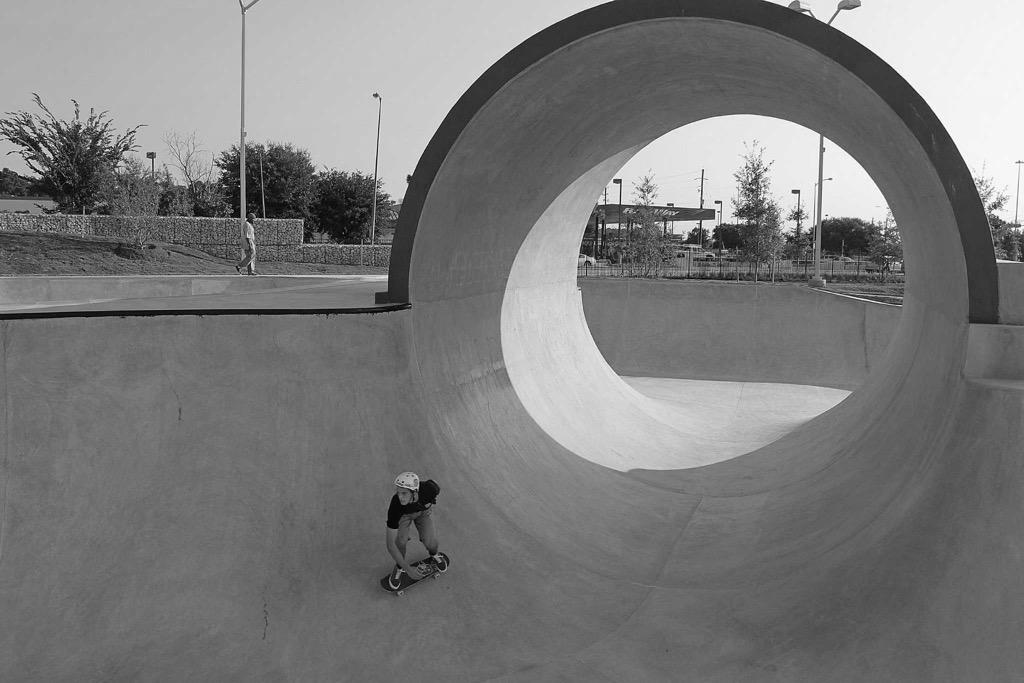
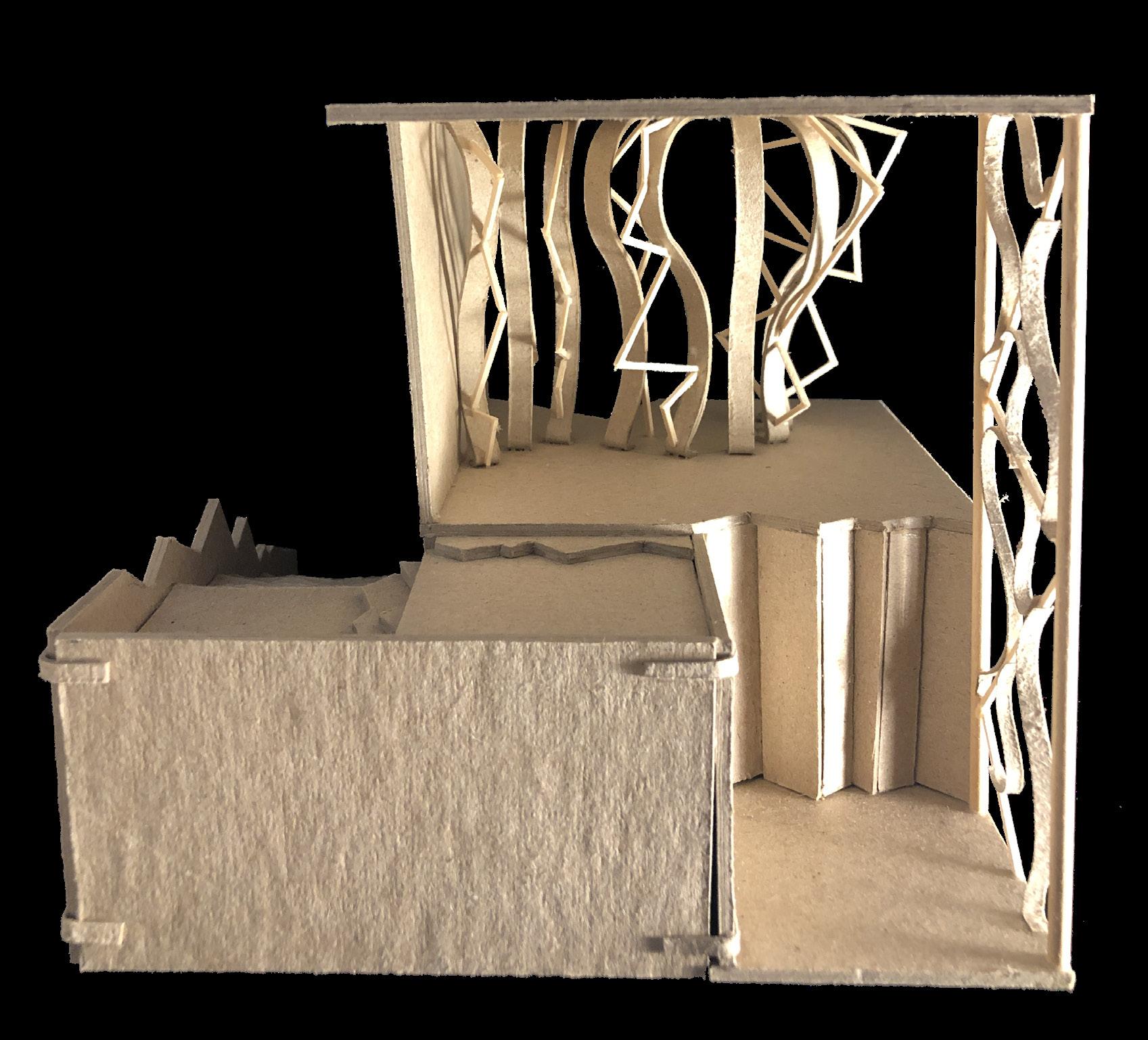
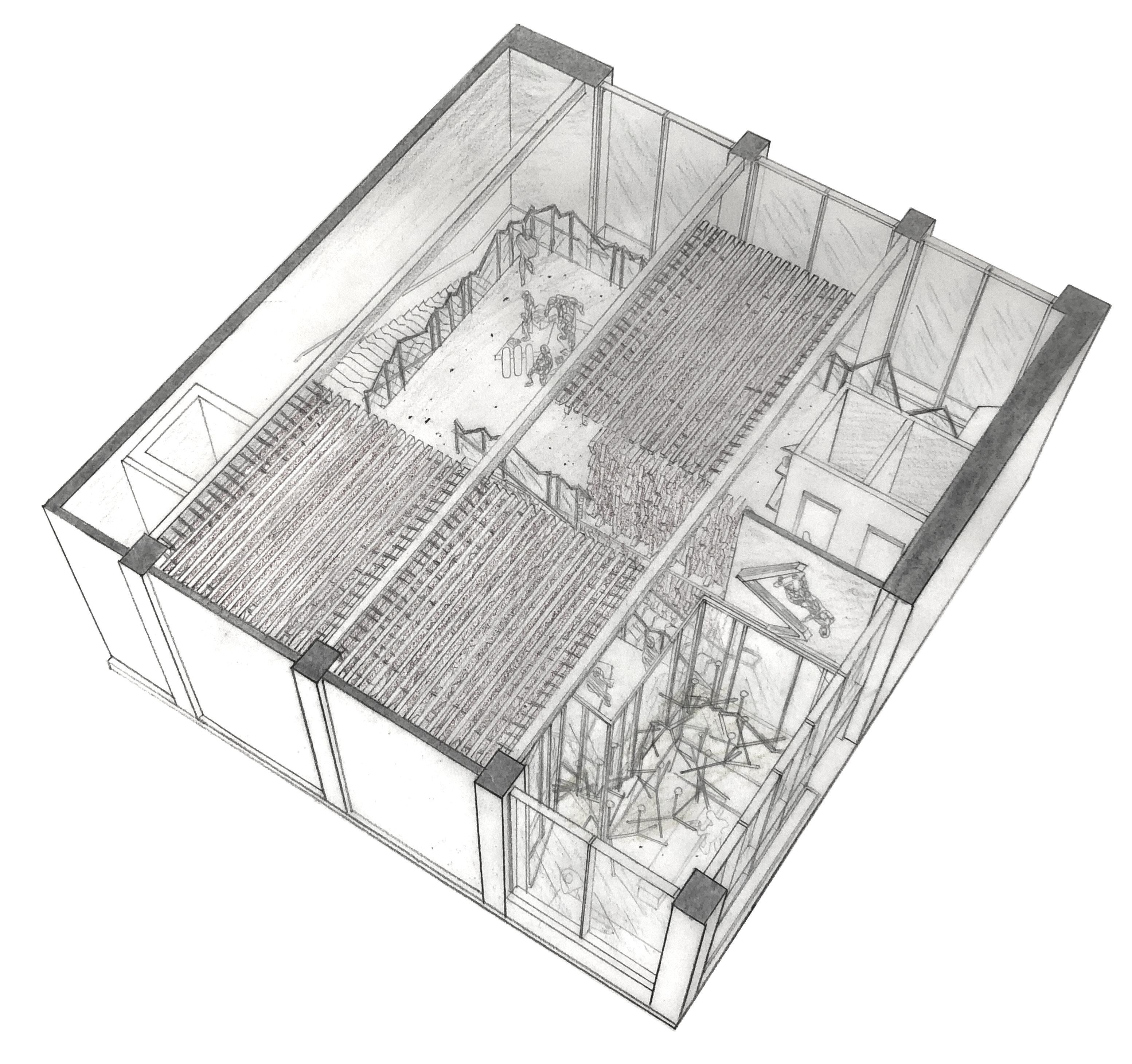
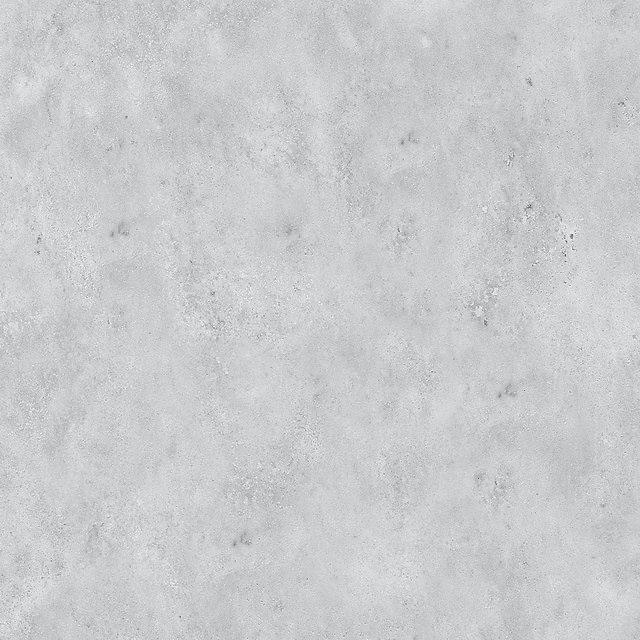
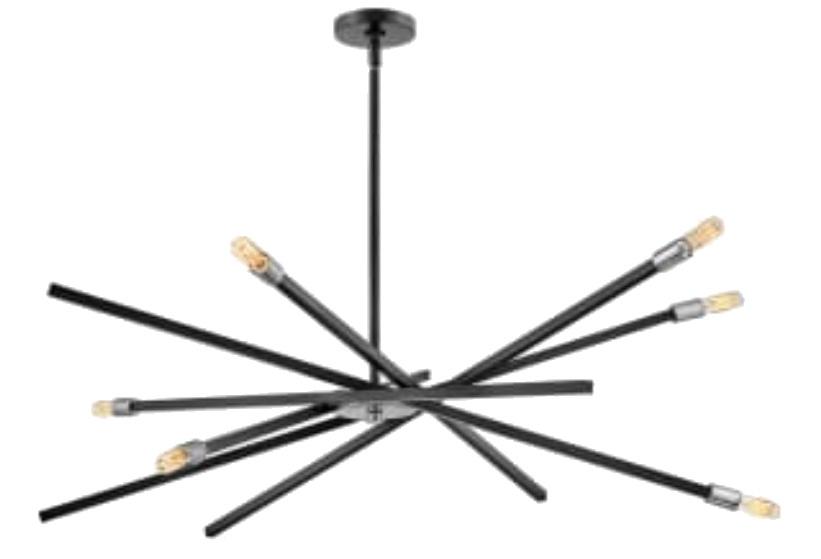

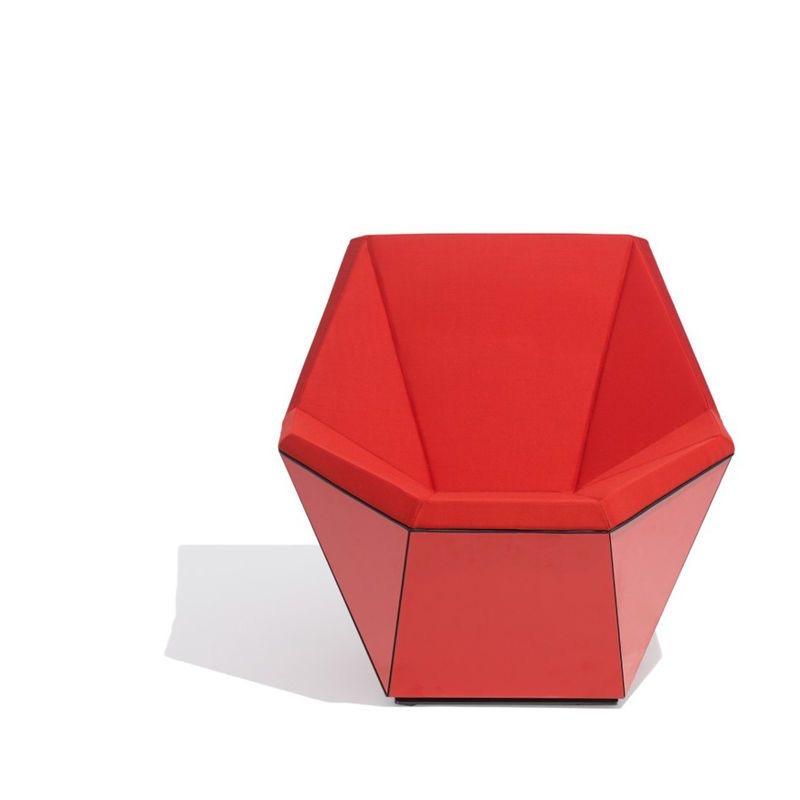
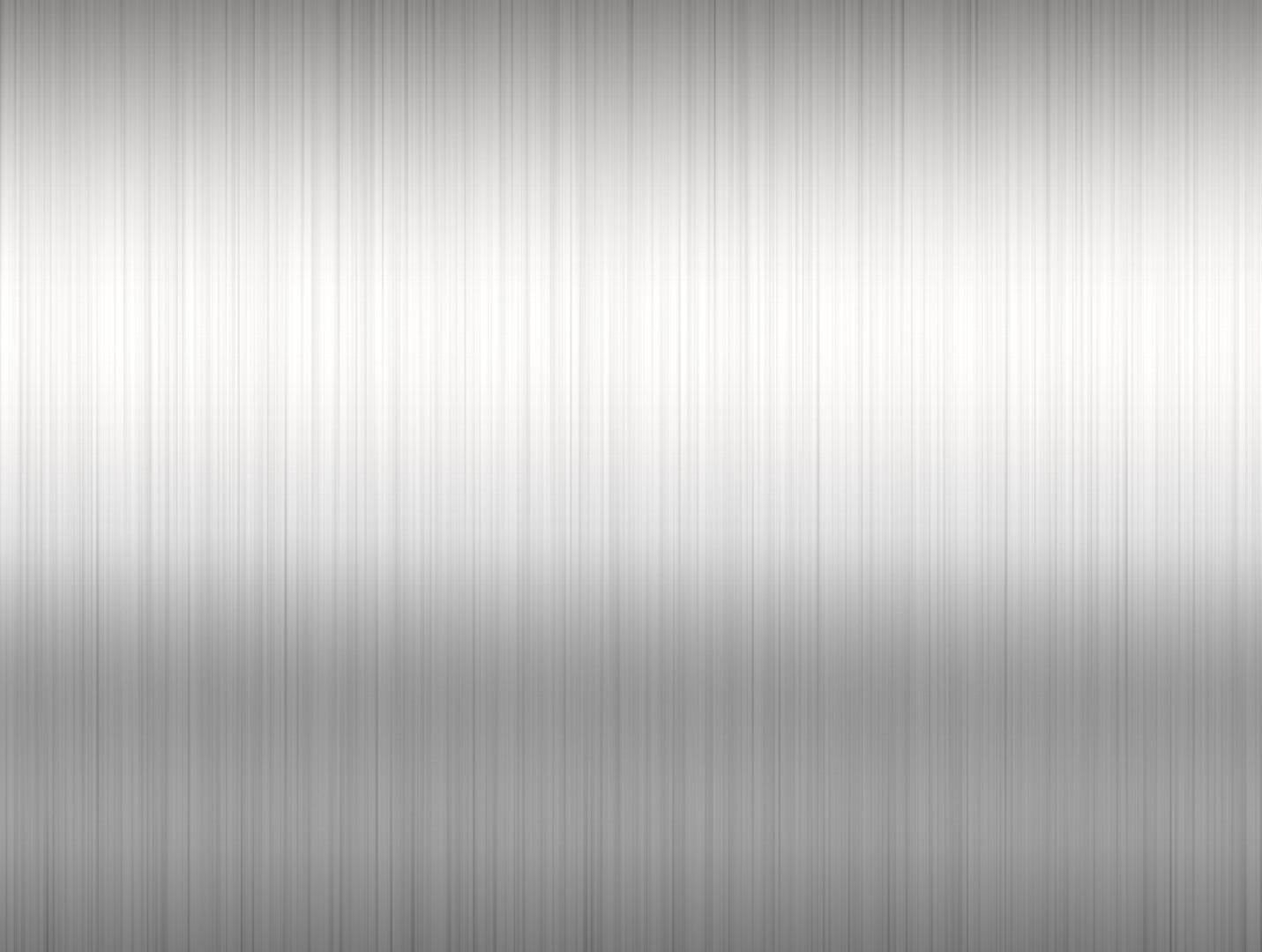
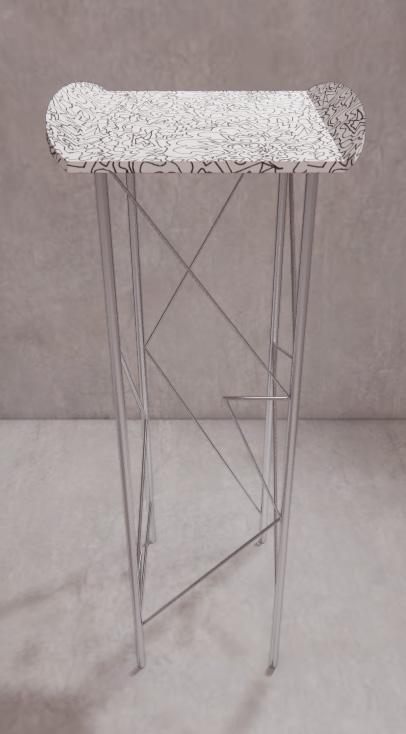
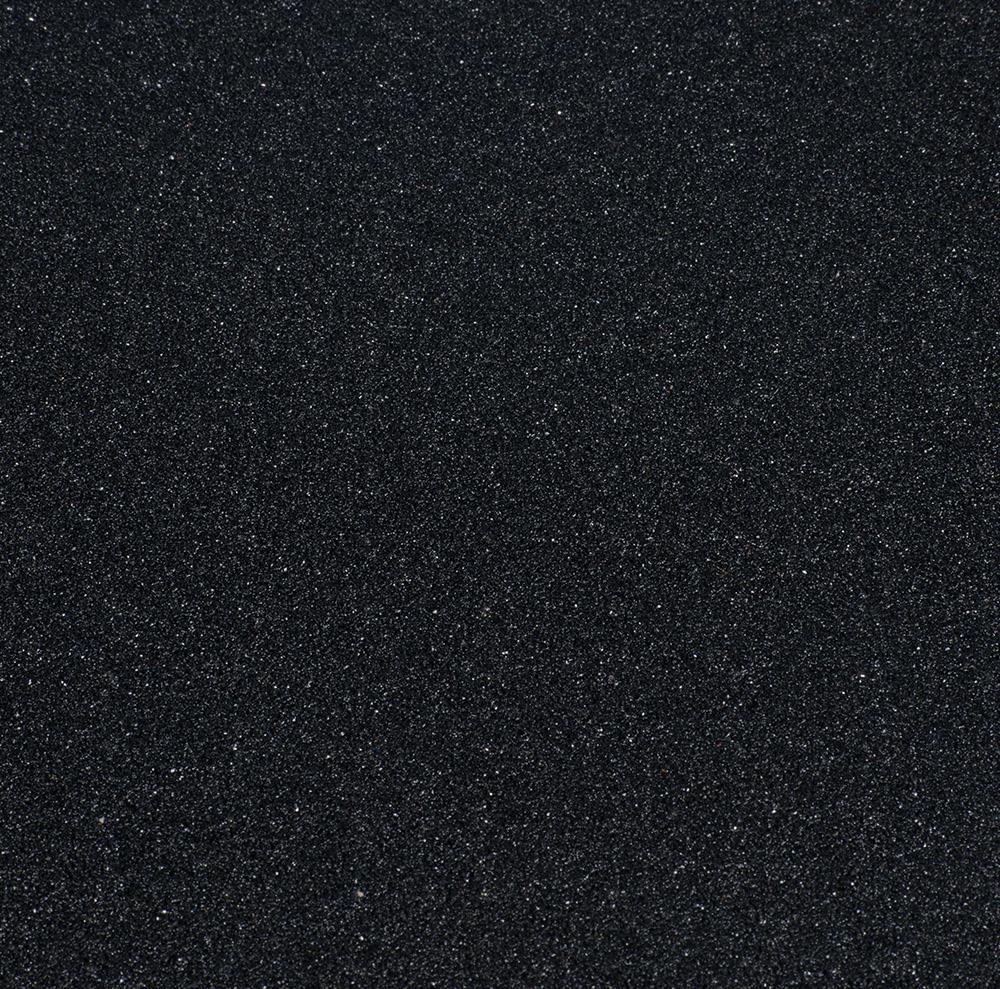
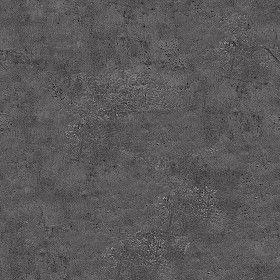


The project brief was to design a store for the skateboarding magazine: Thrasher. My concept for the store was Rhythm, drawing on the brands influence in the Punk Rock music world as well as the rhythmic quality of skateboarding itself. I used this concept to drive my shape forms as well as the circulation paths of how customers navigate the store.

I was given an existing building located in downtown Seattle. Within the context of this building I divided it into 2 floors to host the first and second floor retail spaces, an ADA customer bath, an ADA employee bath, a repair and repair reception area, and a social lounge and bar where the skateboarding community can gather to socialize with each other.
I wanted to create movement and rhythm in the floor plan and thus included 2 staircases to emulate the ups and downs of skateboarding and the sound waves of punk rock music.
The project was first completed as hand drawings and then drawn using Revit. The below section shows a hand drawn view into the social lounge and bar area as well as the glass enclosed repair area. Here customers can watch the work being done on their skateboard.


