Jenna Morrison PORTFOLIO
02.25.2024
SDFS
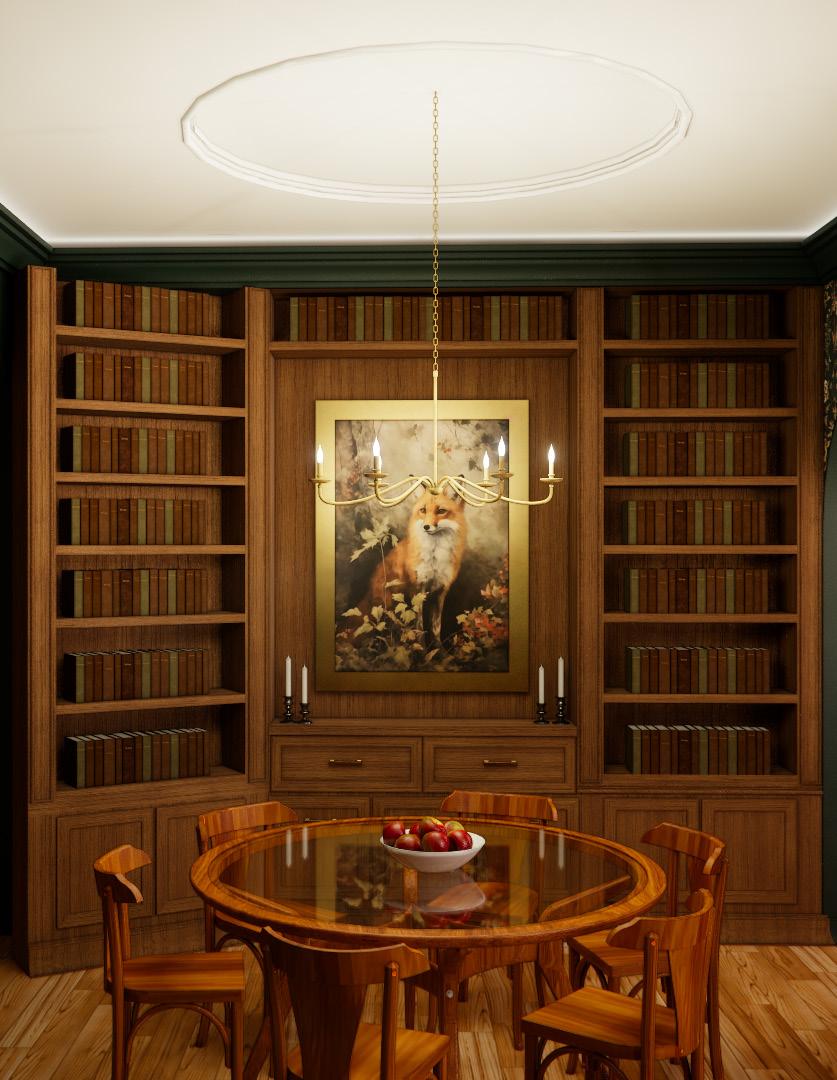
| STUDIO
PROJECT Residence in
| Studio
|Winter ‘24
RESIDENCE
6
Seattle, WA
Project
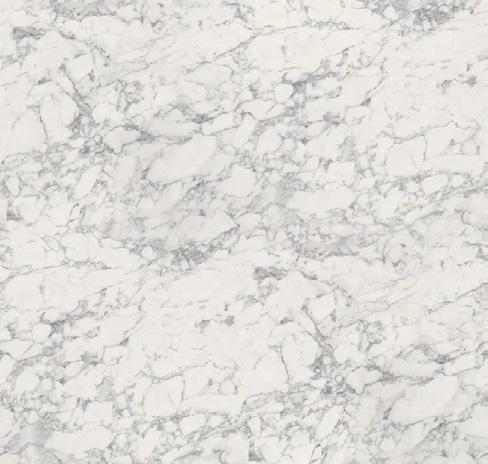
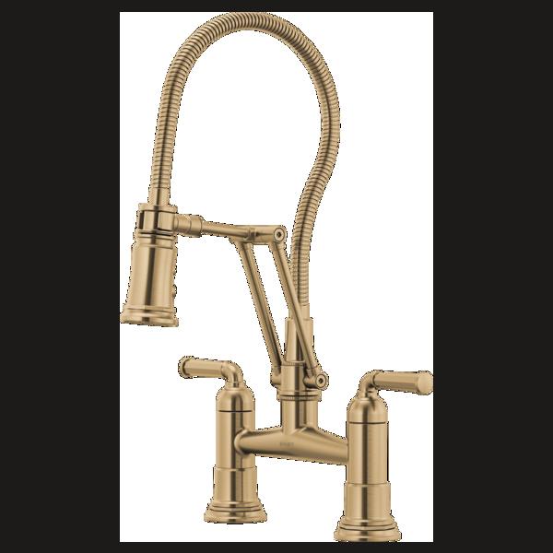
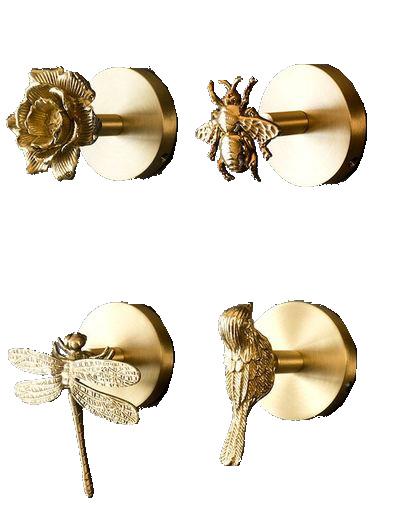
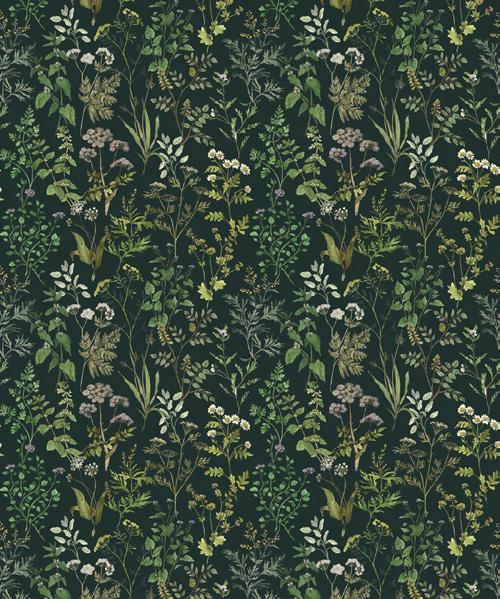
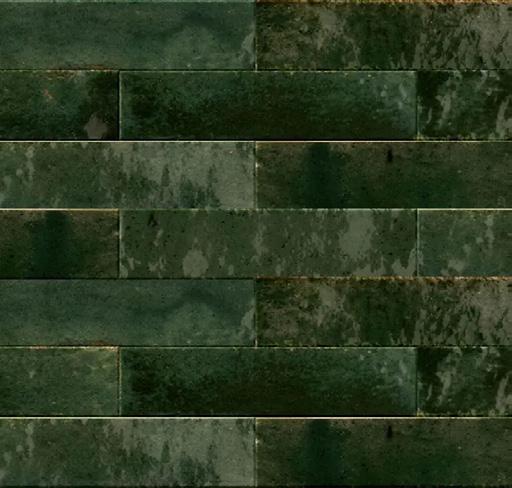
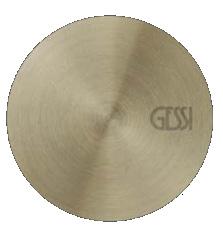
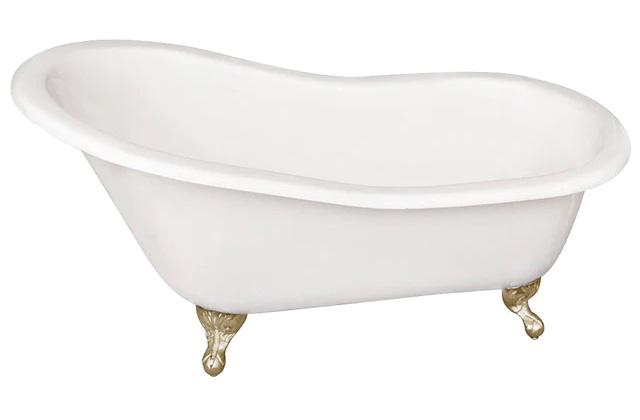
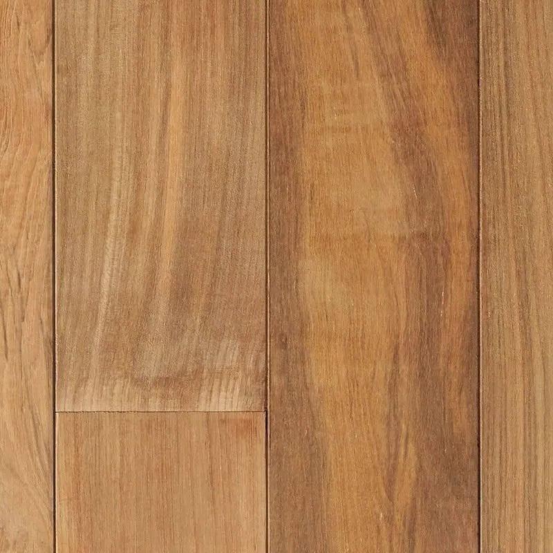
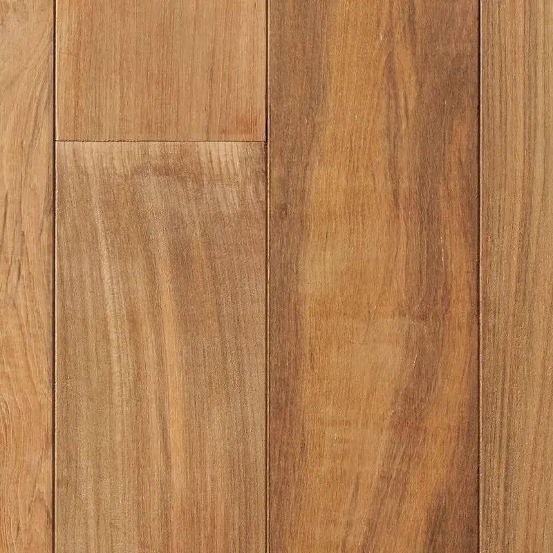
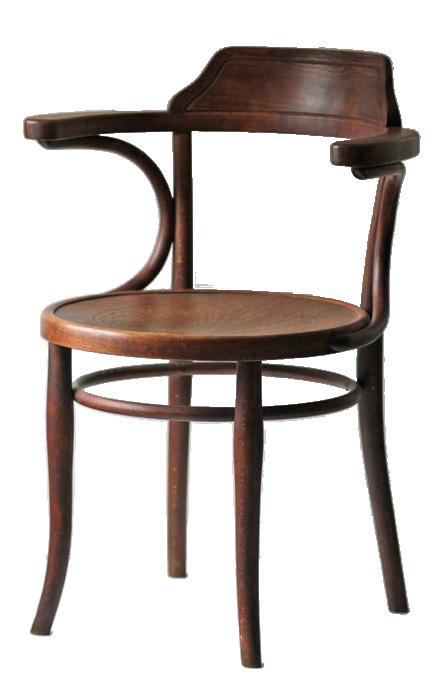
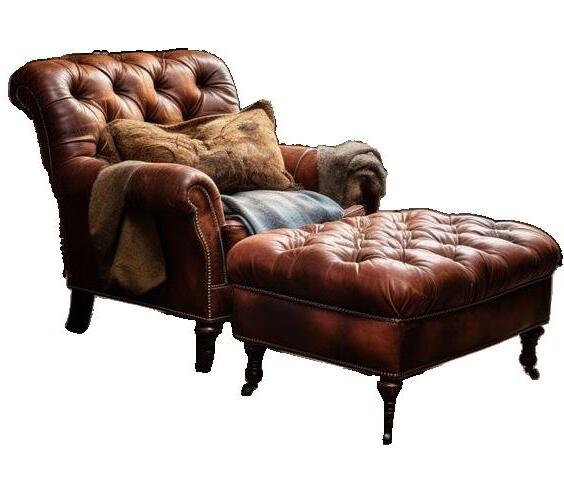
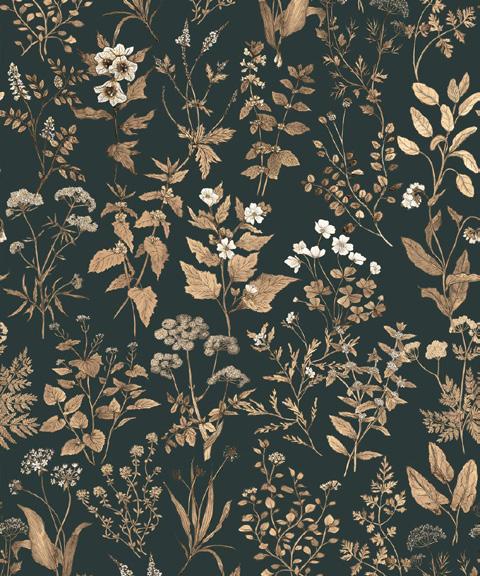
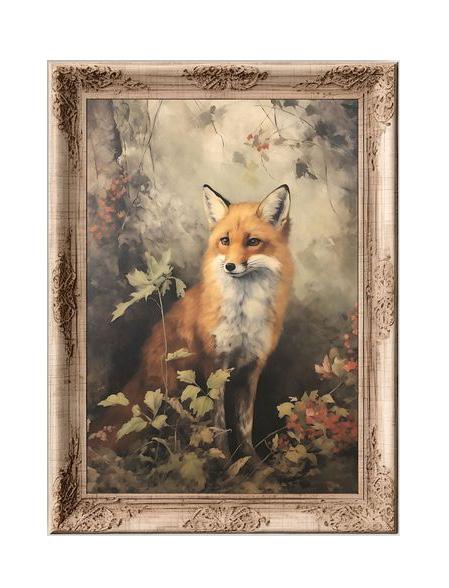
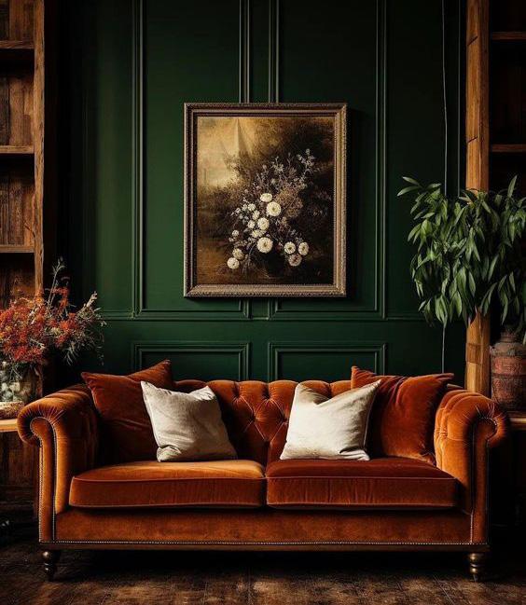
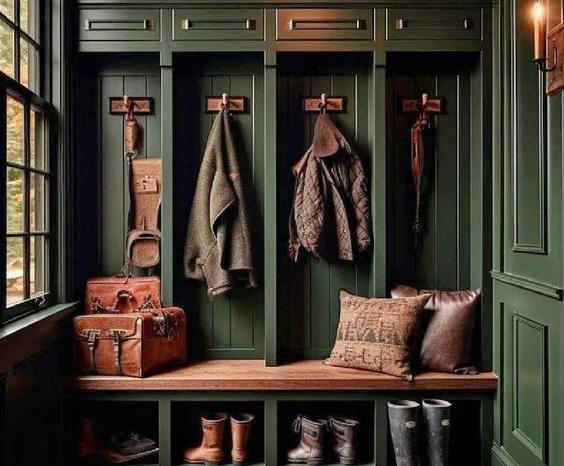
Inlaid
design
Keyboard Drawer
Velvet
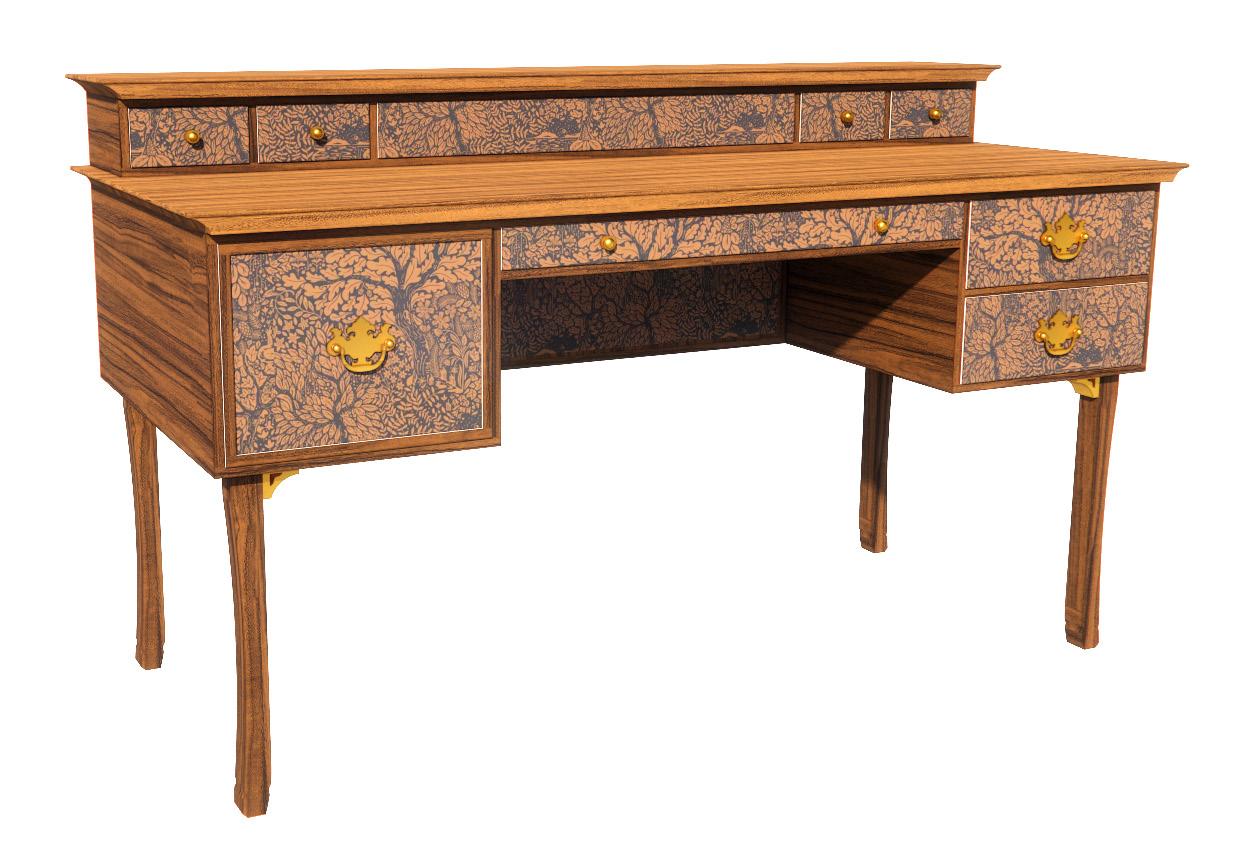
Built-in coat/shoe storage
Inspiration Images Material
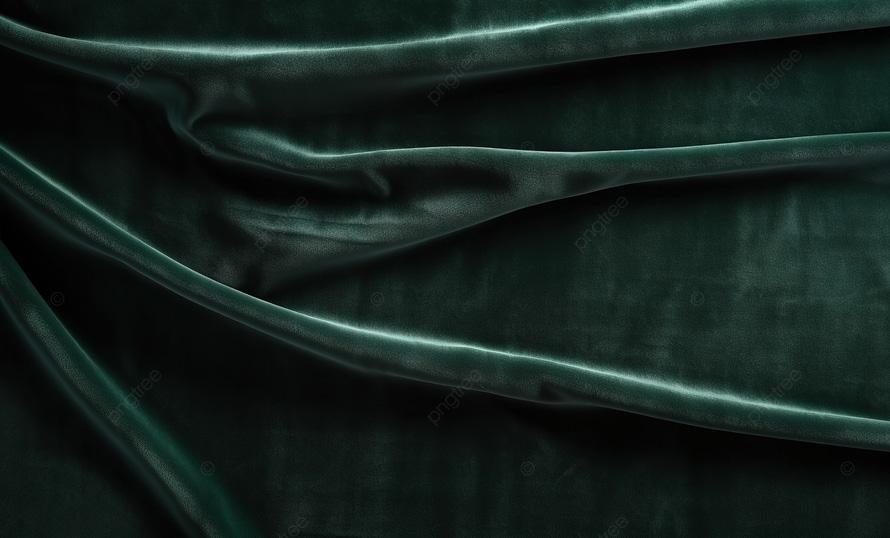
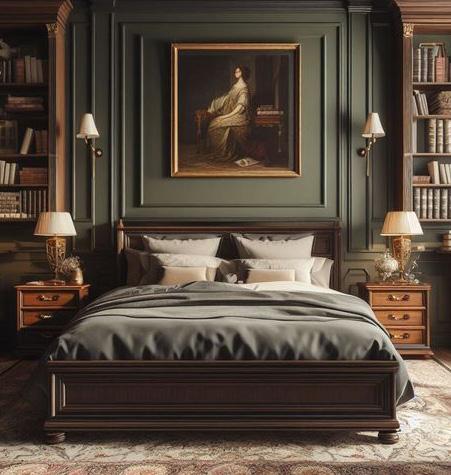
Wall trim behind Primary Bedroom headboard
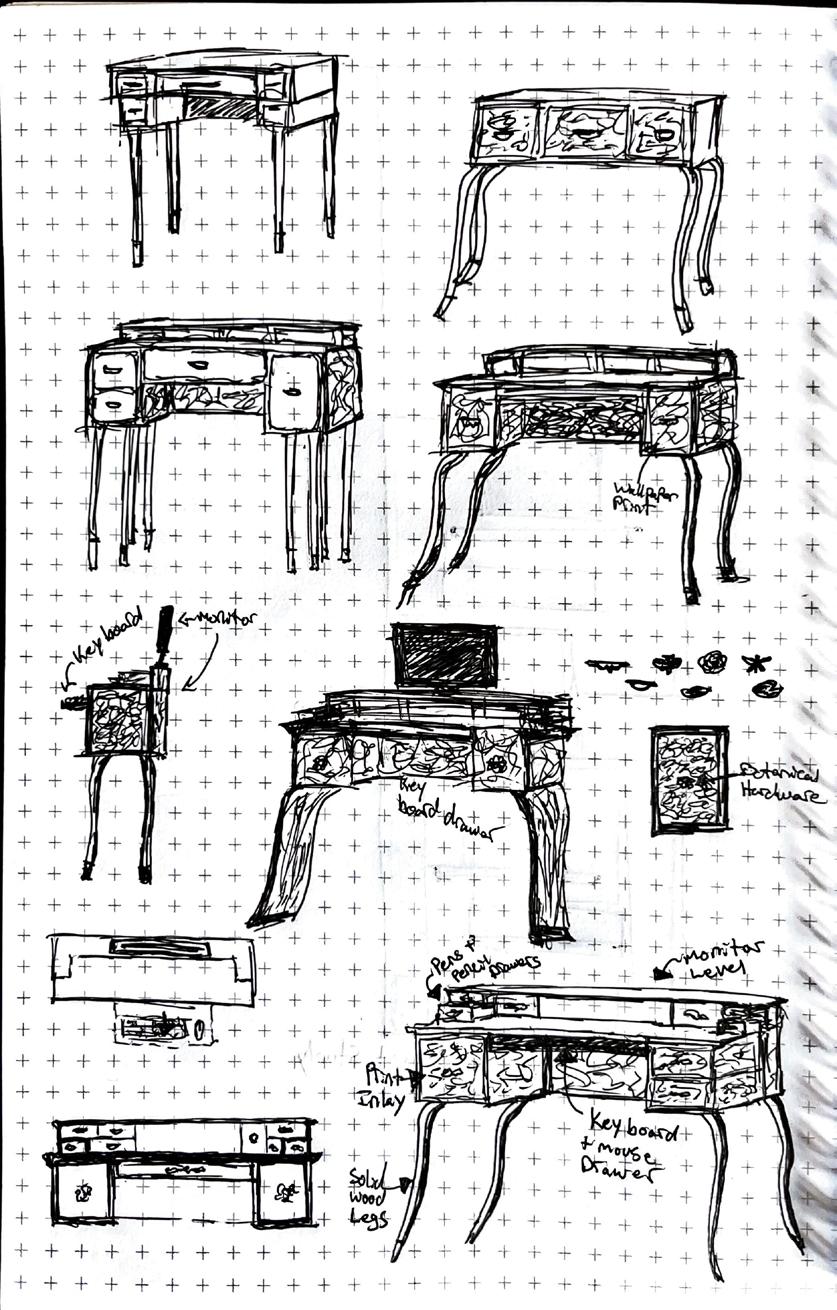
Residence | Studio Project | Winter ‘24 Materials + Custom Desk
print
on drawer faces Monitor lowers into cabinet when not in use
tufted sofa
+ Furniture
Custom Writing/Computer Desk
Built-in Shoe/Coat Storage + Bench Built-in Bookcase Built-in Bookcase Secret Bookcase Door Two-Way Fireplace Primary Bedroom Primary Bath Laundry Powder Room Living Room Secret Study Deck Kitchen Dining Room Entrance Hall Built-in Bookcases Box Planters Buffet WIC Steam Closet DW WC Fridge Freezer D W Pantry Built-In Storage 1/4" = 1'-0" 1 Floor Plan Residence | Studio Project | Winter ‘24 Floor Plan Custom Writing Desk Clawfoot Tub Crown Molding Pivot Door
Drawer Box - TBD
Drawer Box - TBD
Drawer Box - TBD
6" 1'6" 3'0" 2" Linear Cove Lights 1 1/4" Marble countertop 7 1/2" 9 1/2" 3/4" Marble backsplash Finished panel 1" Painted shaker drawer face Drawer box TBD by others Undercabinet strip light Crown Molding Recessed painted toe kick 1/4" Clear glass with iron mullions + frame Applied, gold, drawer pulls 1/2" Support shelf 2" Painted shaker frame 9'10" VERIFY 1/4" Frosted glass lense plate, flush with finished edge of shelf Uplight cabinet strip lighting 3/4" Finished shelf 2" x 4" 1/4" Reveal Applied, gold, cabinet knobs 2" Painted Interior Panels 2" 2" 2" 2" 4' 8" 4' 8" 1'6" 3'0" Residence | Studio Project | Winter ‘24 Kitchen Development Kitchen Elevation - East Cabinetry Section Linear Cove Lights Crown Molding Under cabinet down lights Pantry 1'6" 4'8" 6" 9'10" (VERIFY) Marble backsplash EQ EQ EQ 1 1/4" Marble countertop 6' - 9" 3' 0" Painted Fixed panel 4" Clear glass cabinet doors w/ iron mullions + frame 1' - 1" 2" Shaker Cabinet Door Face Painted
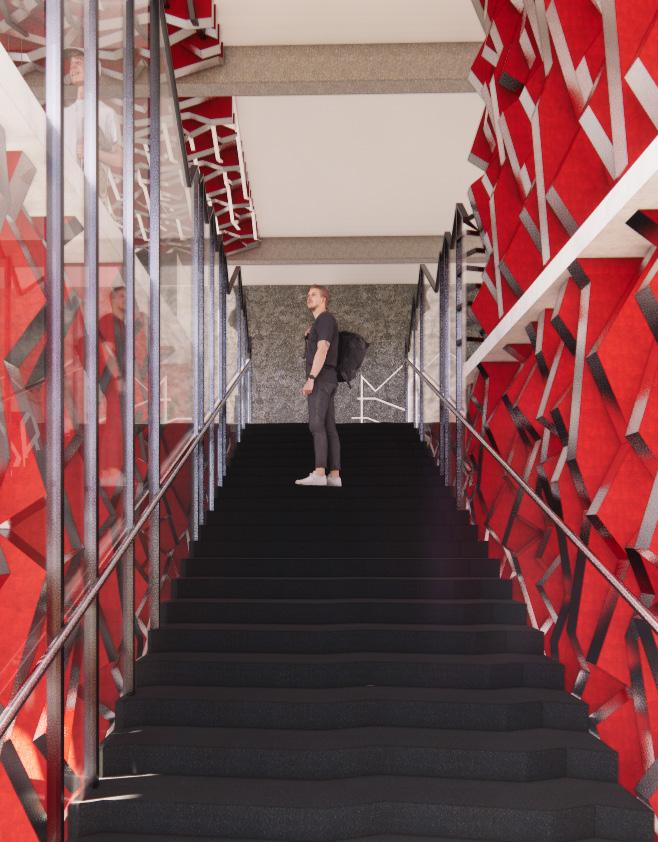
THRASHER | STUDIO 3 PROJECT Thrasher Retail Store | Studio Project | Fall ‘22
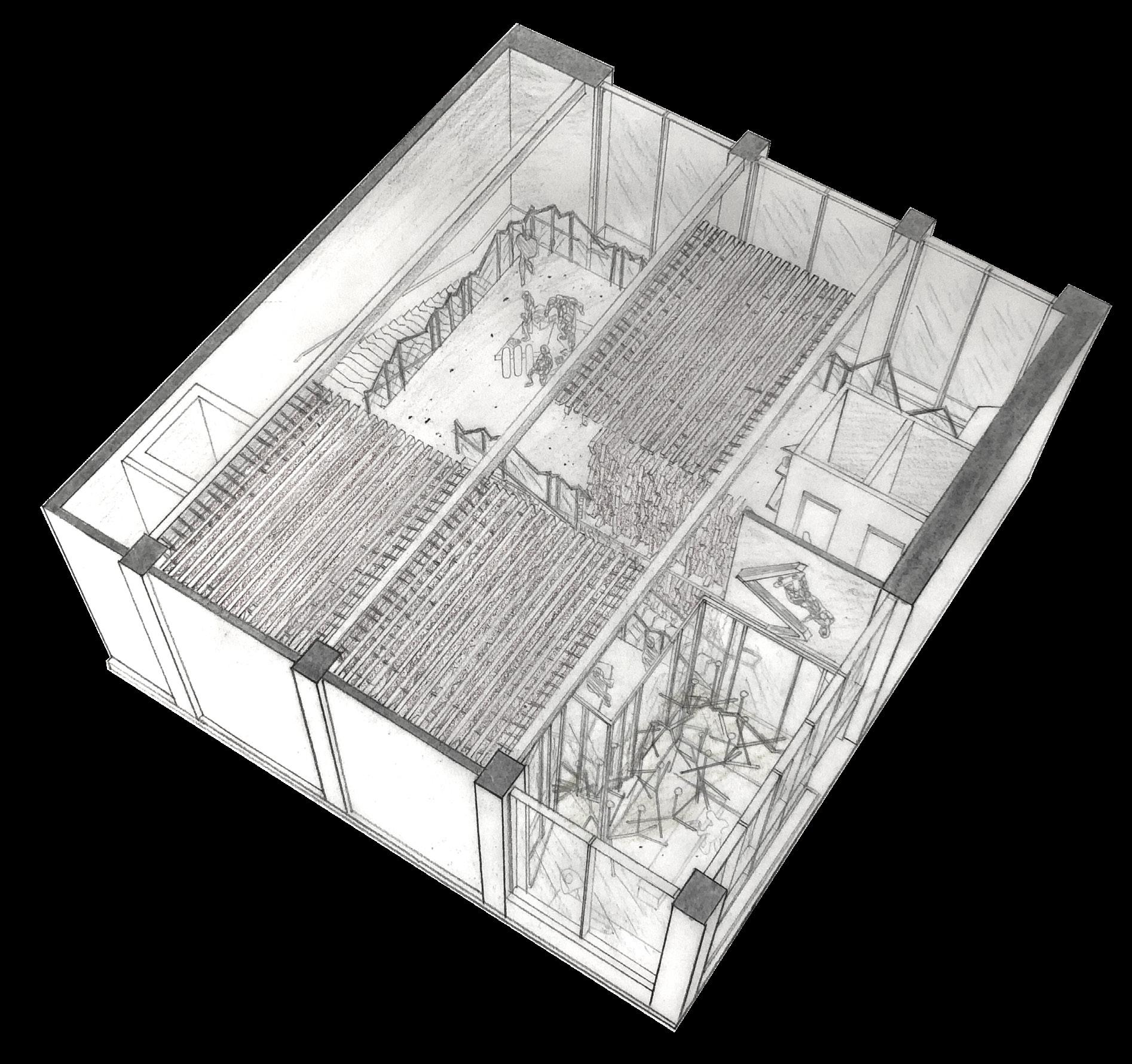
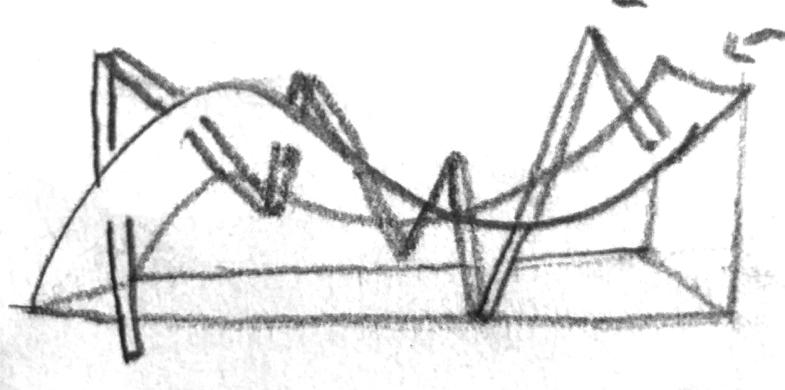
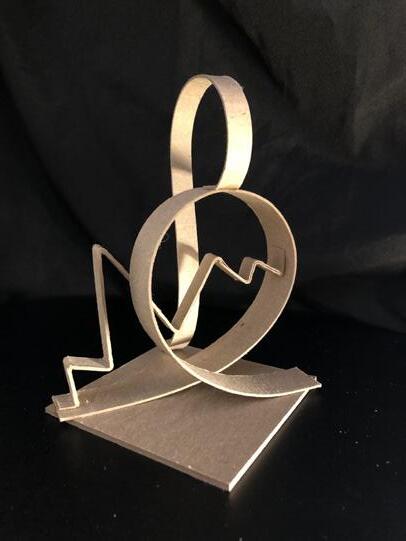
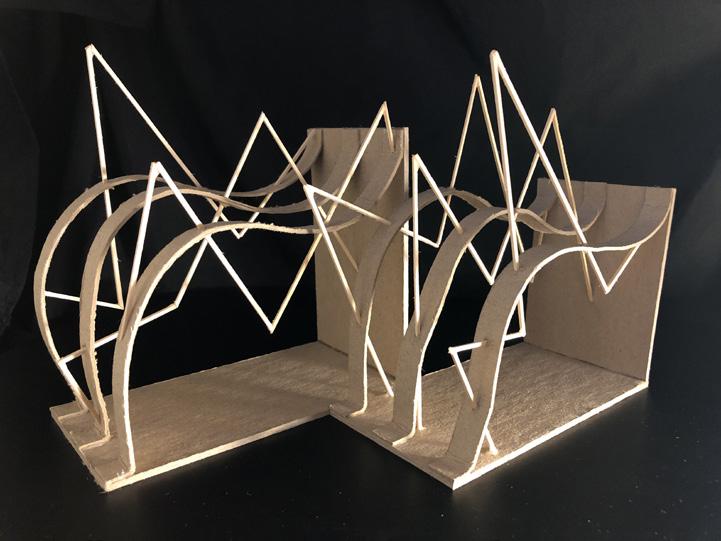
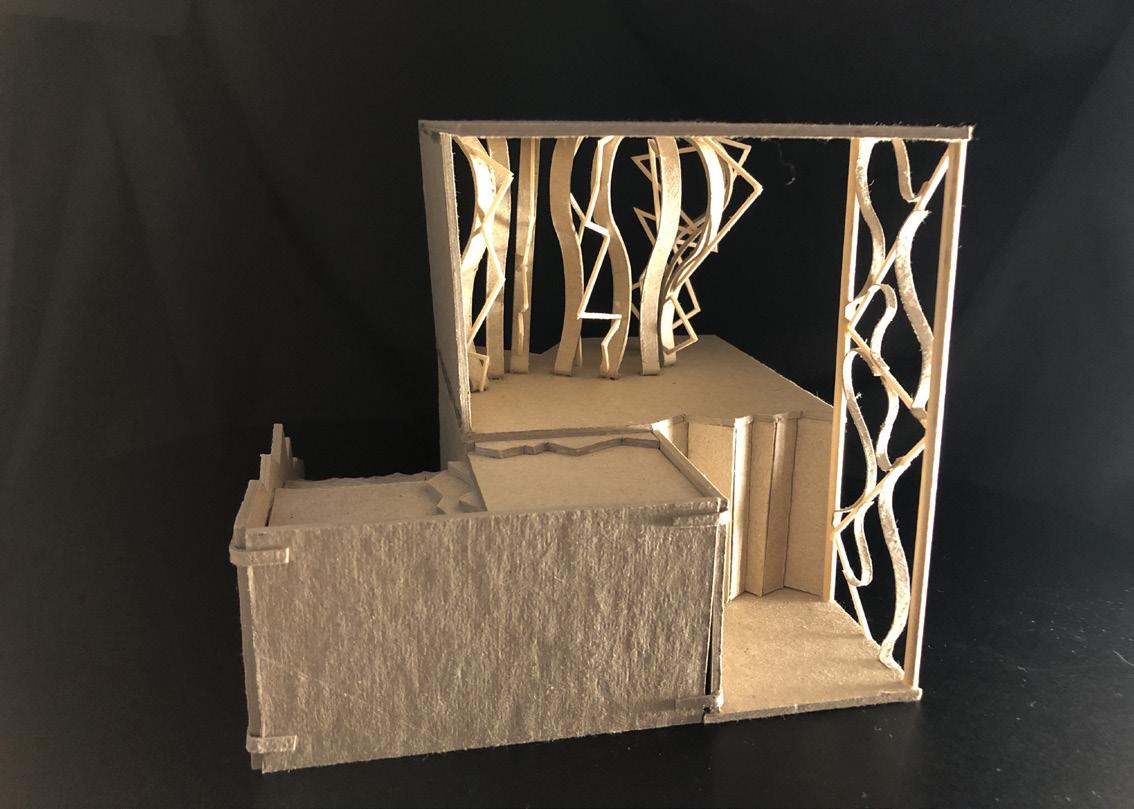
Thrasher Retail Store| Studio Project | Fall ‘22 Ideation + Drawings
Making Hand Drawn Axonometric
floor retail
height repair space
floor viewing lounge
Rooms w/ custom garage doors Custom ceiling panels
Model
Second
Doube
Second
Dressing
staircase Custom glass guardrail
Second
Concept: Rhythm
Thrasher Retail Store| Studio Project | Fall ‘22 Construction Documents UP UP 1 2 3 4 5 E D C B A Employee Bath 14 Customer Bath 15 HVAC 21 Storage 1 22 Elevator 23 Storage 2 25 Repair Space 26 5'8 1/4" 8'0" 5'0" 8'1" 59' - 5 1/2" 54'8" 12' 8" 32' - 1 1/2" 12'0" 12'10" 12'10" 7' - 2 1/2" 6'9" 11' 2" 20' - 3" 14' 9" 6' 0" 7' - 6" 11' 2" 7'10" 1' 7" 1'6" 8' 1" 4'5" 7'2" 27' - 5 1/2" 24'8" 11' - 4 1/2" 9'10 1/2" 41 1 / 2 " 6 - 3 18'7 1/2" 8' - 8" 7'2" 4' 0" 6'6" 6'6" 3'9 1/2" 5' - 01/2" 7' -3" 10 -9 " 7' 6 1/2" 9'11 1/2" 10' 0" 2'0" 2' - 0" 8 -91/2" 9'3 1/2" Stair 36 Bench Bench Bench Stairs 37 Entrance 38 Hallway 39 First Floor Retail 40 Repair Reception 41 Built-In Casework Repair Reception Desk Repair Work Space Repair Work Space Reception Desk Skateboard Display Rack Clothes and Shoe Rack Display Stand Display Stand Display Stand Display Stand Display Stand Under Stair Display Case Built-In Casework Built-In Casework Built-In Casework Custom Jagged Wall Custom Jagged Wall 8'6" Lockers 9'8 1/2" 42'8" 2'7" 3' 4" 2' 6" 1' - 10 1/2" 2' - 0" 8' - 3" 2 1 4 3 1 A6.0 2 A6.0--1'7 1/4" 1' 7 1/4" 8 -51/2" 5 - 10 1 2 6 - 31/2 5 -53/4 " 6'10" 6 -33/4" 3 -01/4 49 3 / 4 59 501/2 " 3'11 3/4" DN 6' - 11 1/2" TYP 2 A4.0 1 1/2" Stainless Steel Handrail @ 36" AFF Top of concrete stair tread Edge of Concrete Tread 10" 6' 1" 0'11 1/2" 1'0 3/4" 25'5 3/4" 0' - 2 1/4" Stair Detail First Floor Plan
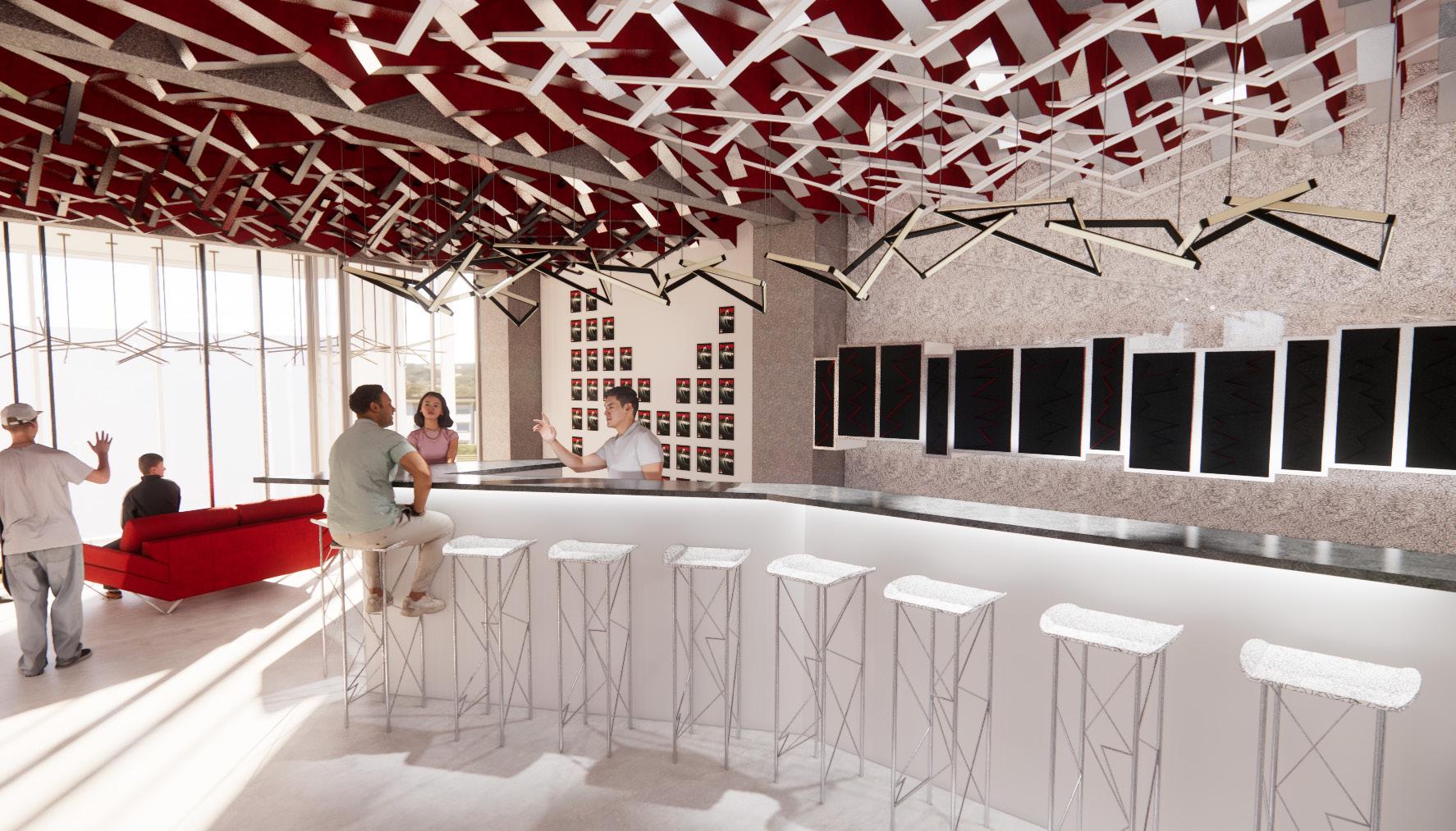
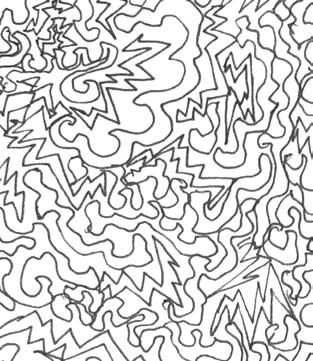
Upstairs Social Lounge Thrasher Retail Store| Studio Project | Fall ‘22 Custom Bar Stool with custom graffiti print
to skateboard repair workshop below Jagged ceiling elements clad in faux leather & stainless steel Display wall for Thrasher Magazines over the years
Viewing
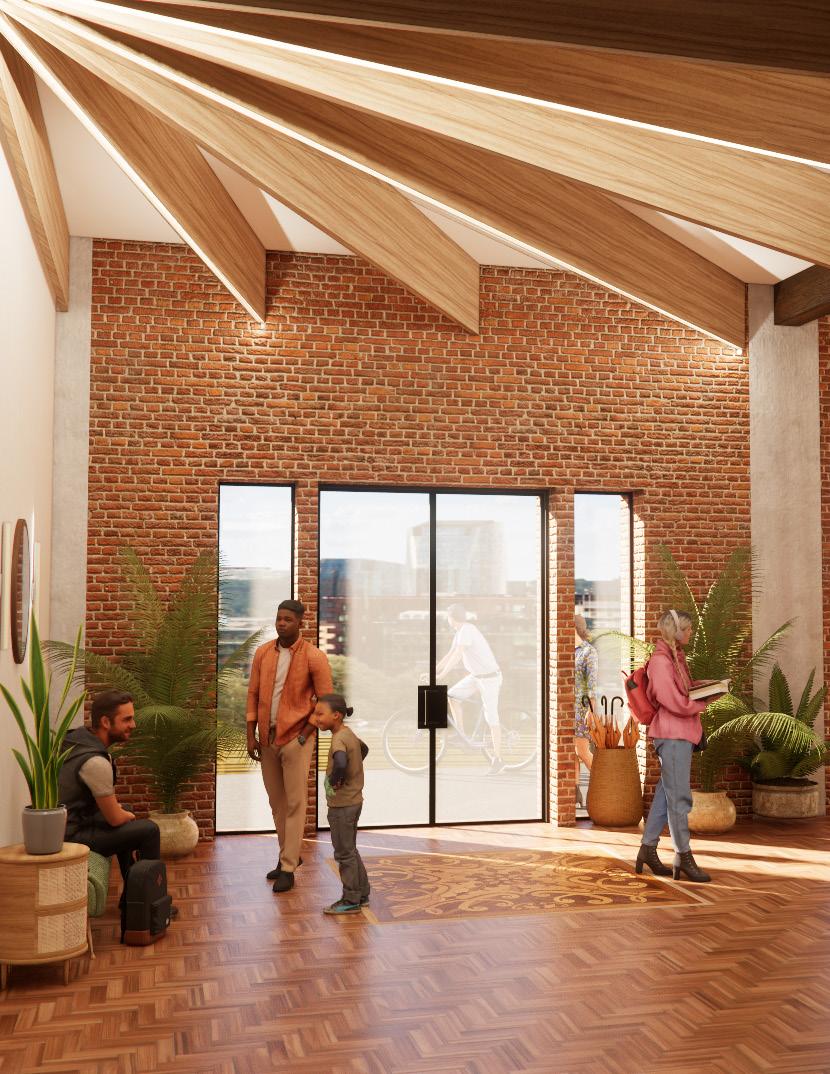
LIBRARY CAFE | STUDIO 4 PROJECT Community Library Cafe | Studio Project | Spring ‘23
Cafe
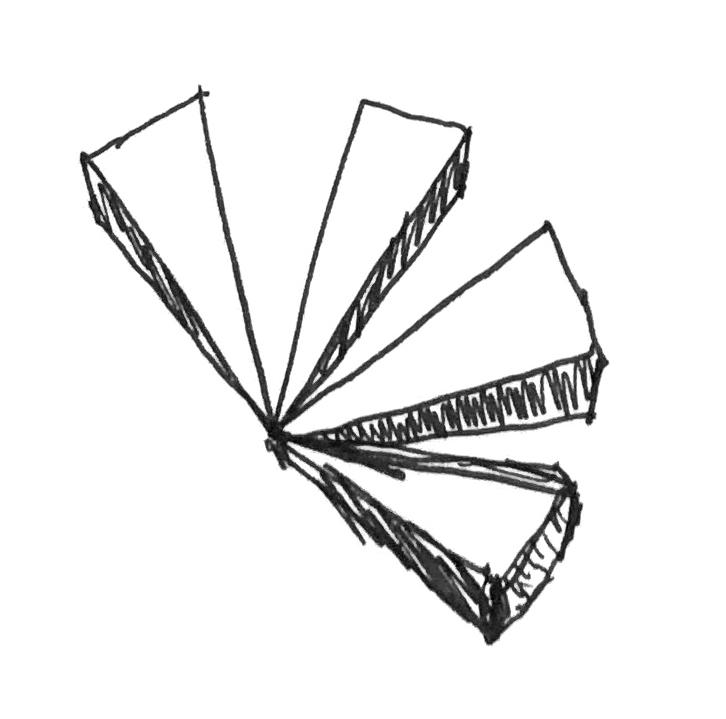
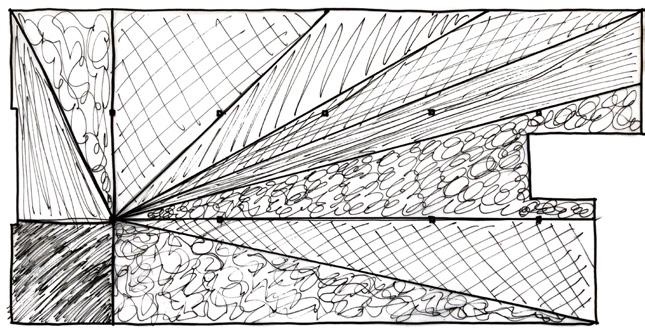
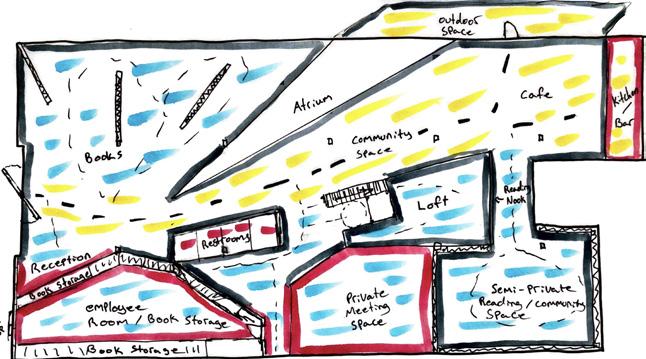
Outdoor Patio
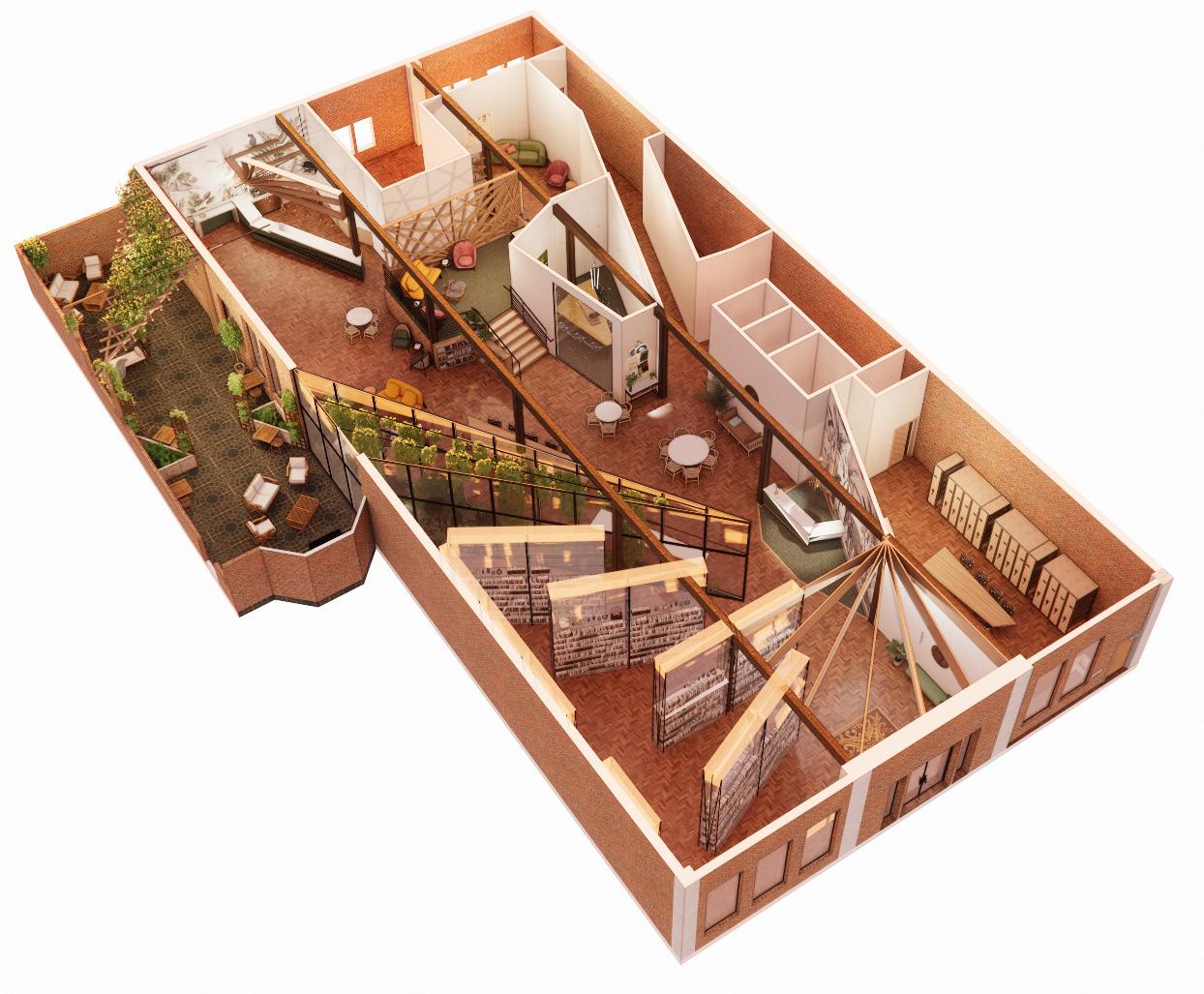
Reading Room
Private Meeting Room
HVAC
Restrooms
Employee Work Room / Book Storage
Sliding Book Storage
Librarian Work Table
Library Community | Studio Project | Spring ‘23
Custom Pergola
Walnut Acoustic Ceiling Panels
Atrium
Glass + Iron, Floor-to-Ceiling Bookshelves
Stacks
Loft
Axonometric Rendering + Initial Diagrams
Concept Diagrams: Join + Array
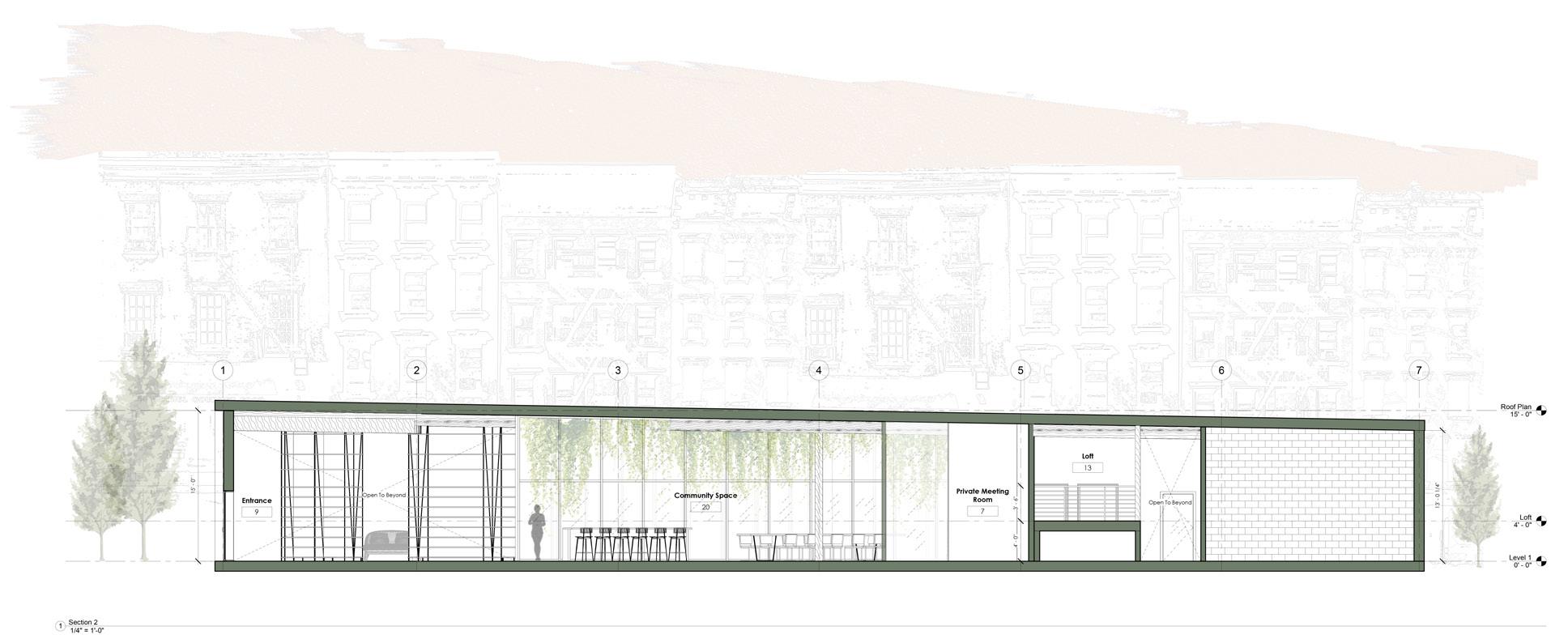

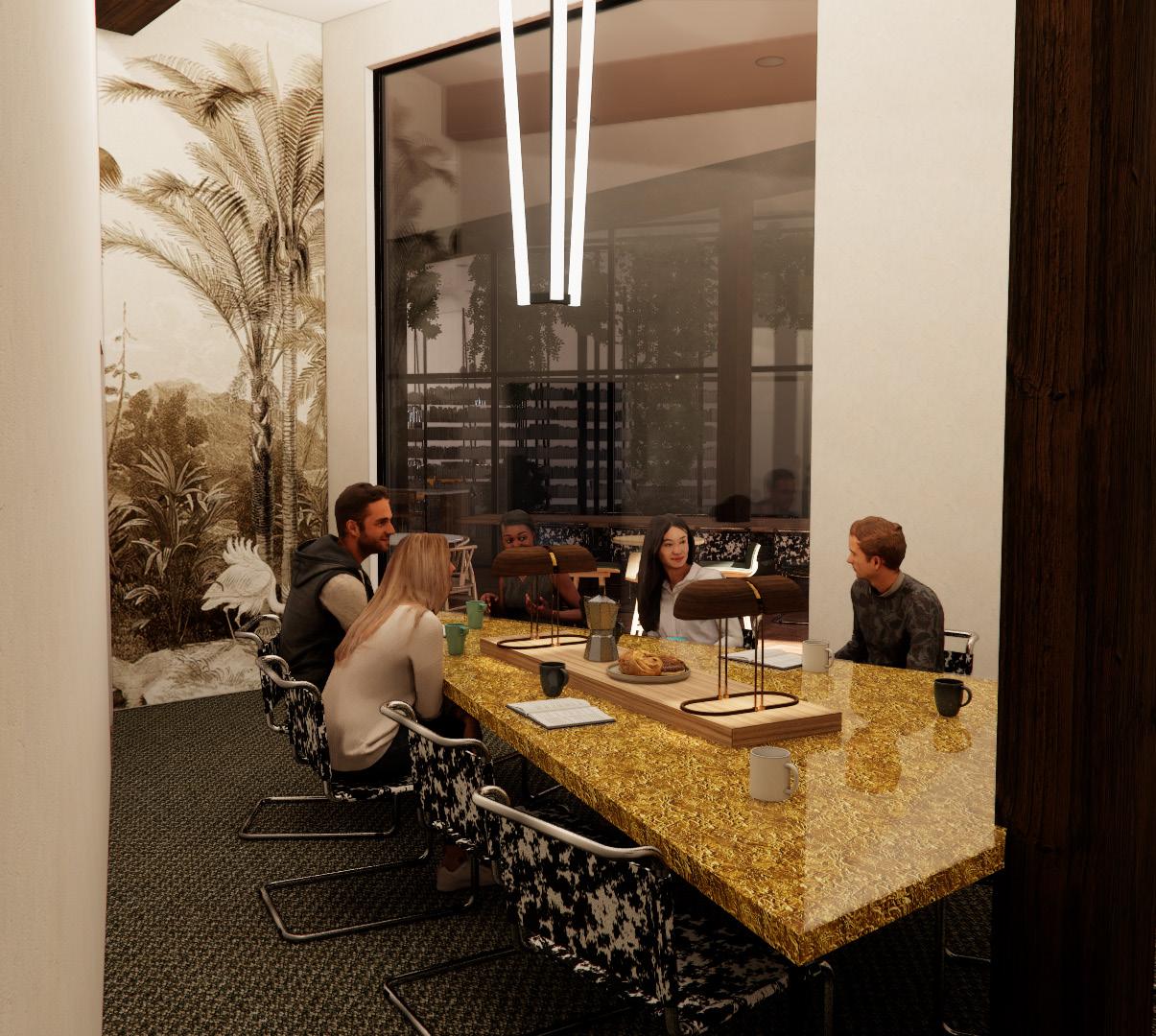
Library Community| Studio Project | Spring ‘23 Private Meeting Room Material Palette Section + Floor Plan + Material Palette + Rendering UP 1 3 4 5 6 7 A B C D 19' 8" 120' 1/2" 6' 1/4" 22' 5 1/4" 10' 6' 0" 6" 4' 60 0" Atrium 1 Employee Room Storage ADA Non-Gender Restroom 3 Non-Gender Restoom 4 Non-Gender Restroom HVAC Electrical Private Meeting Room Stacks 8 Entrance Reception 10 Hallway 11 Reading Room 12 Loft 13 41 / Kitchen 14 Cafe 15 Hall 16 A102 1' 10 1/2" 7' 0" Mini Fridge +Microwave Space Outdoor Space 19 Community Space 20 34' 1/4" 59' 10 1/4" 3 -85 8 57' 8" 58' 1/2" 2 21 - 3 /8 18 - 6 5' 7/8" 87 /815' 10 1/4" 14 - 3 13' 7/8" 38' 5" 15' -4 /4 4 -33/ 12' 1/2" 8' 0 7/8" 43' 11 5/8" 5' 11 3/4"2 22 - 11 22' 5/8" 10' 0" WC 21 1/4" = 1'-0" Level 1
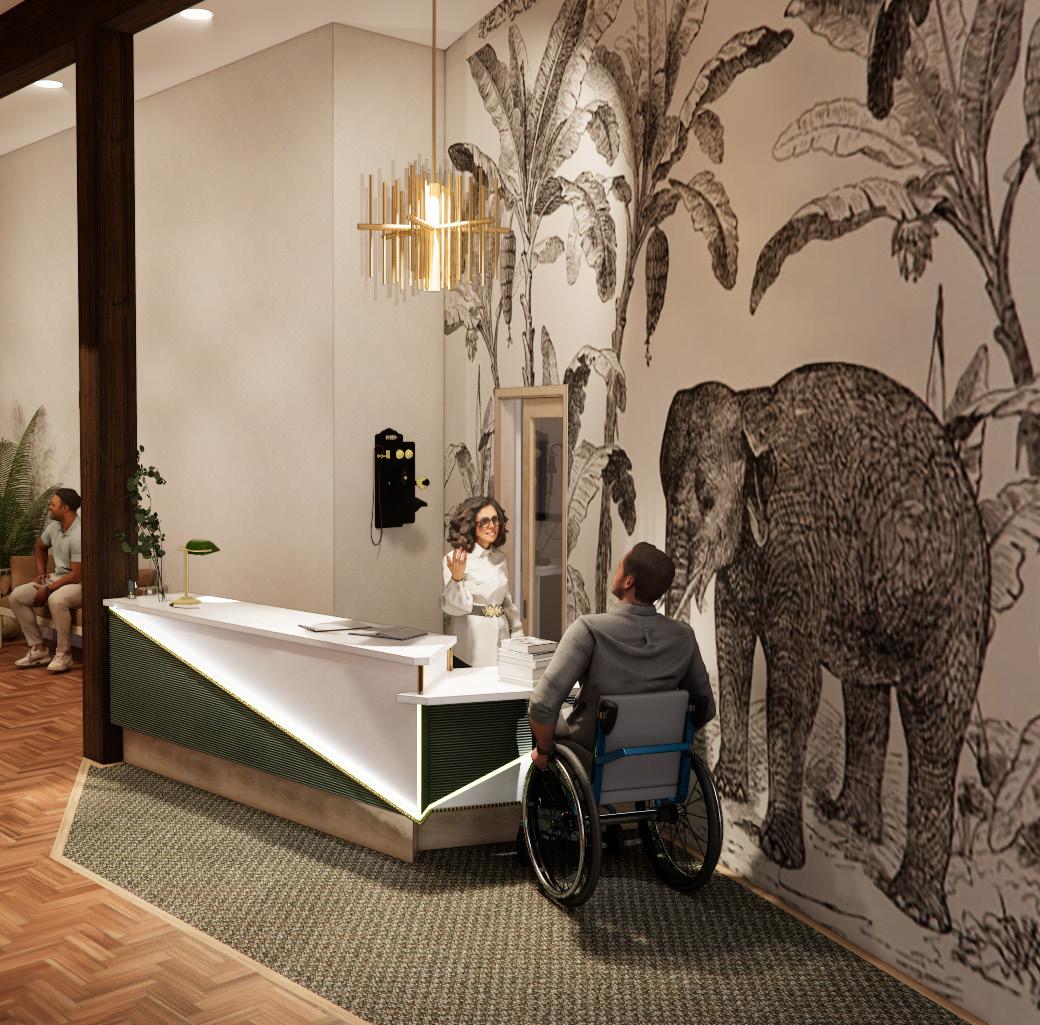
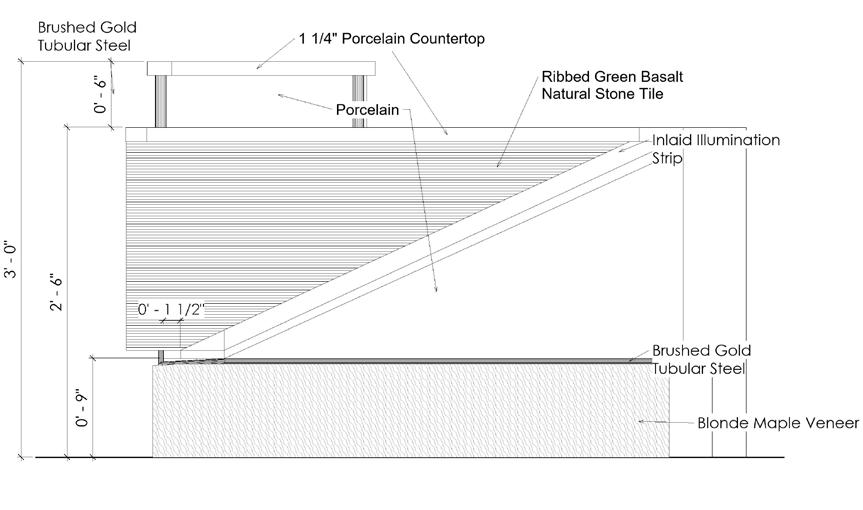
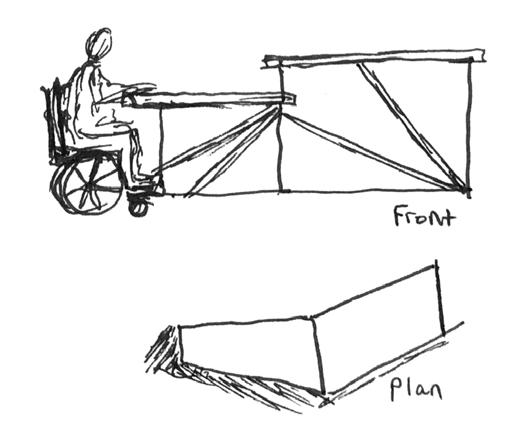
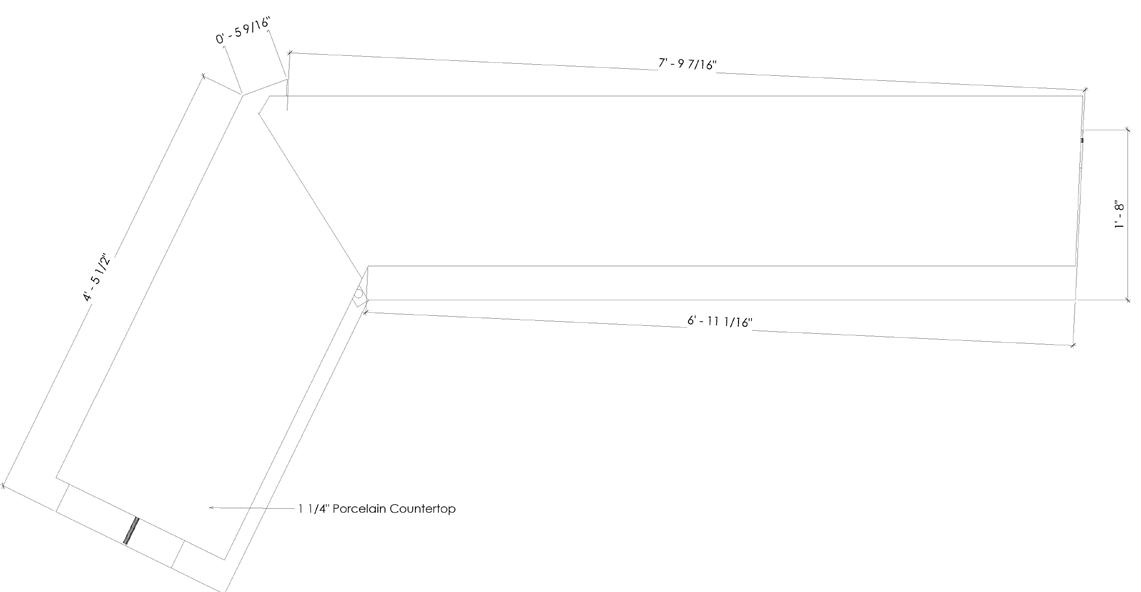
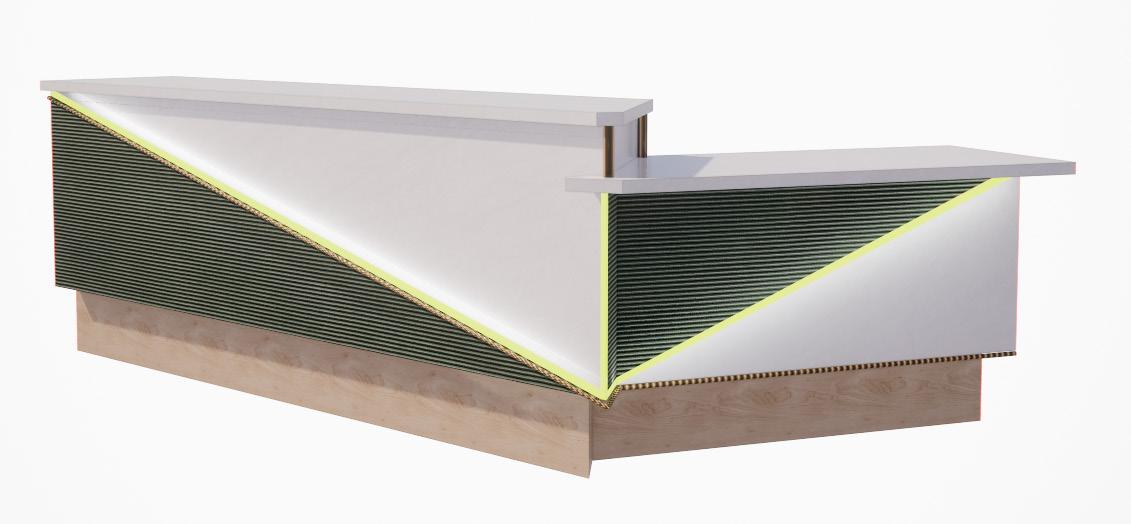
Library Community | Studio Project | Spring ‘23 Custom Reception Desk
Reception
illumination
Inlaid
strip
Ribbed Green
Basalt Stone
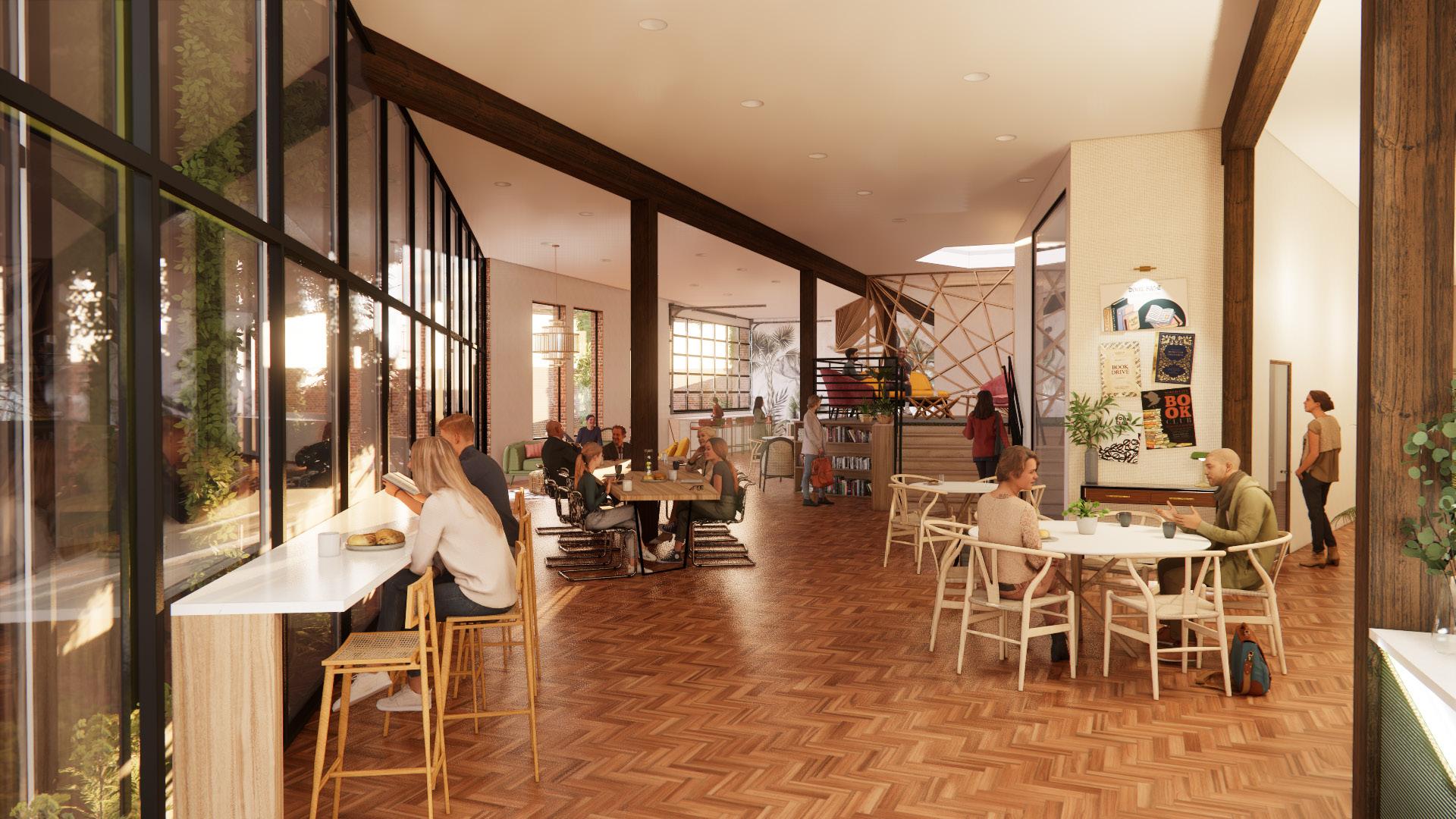
Library Community | Studio Project | Spring ‘23 Community Space Rendering
announcement board Indoor plant atrium Cafe Area
Canvas
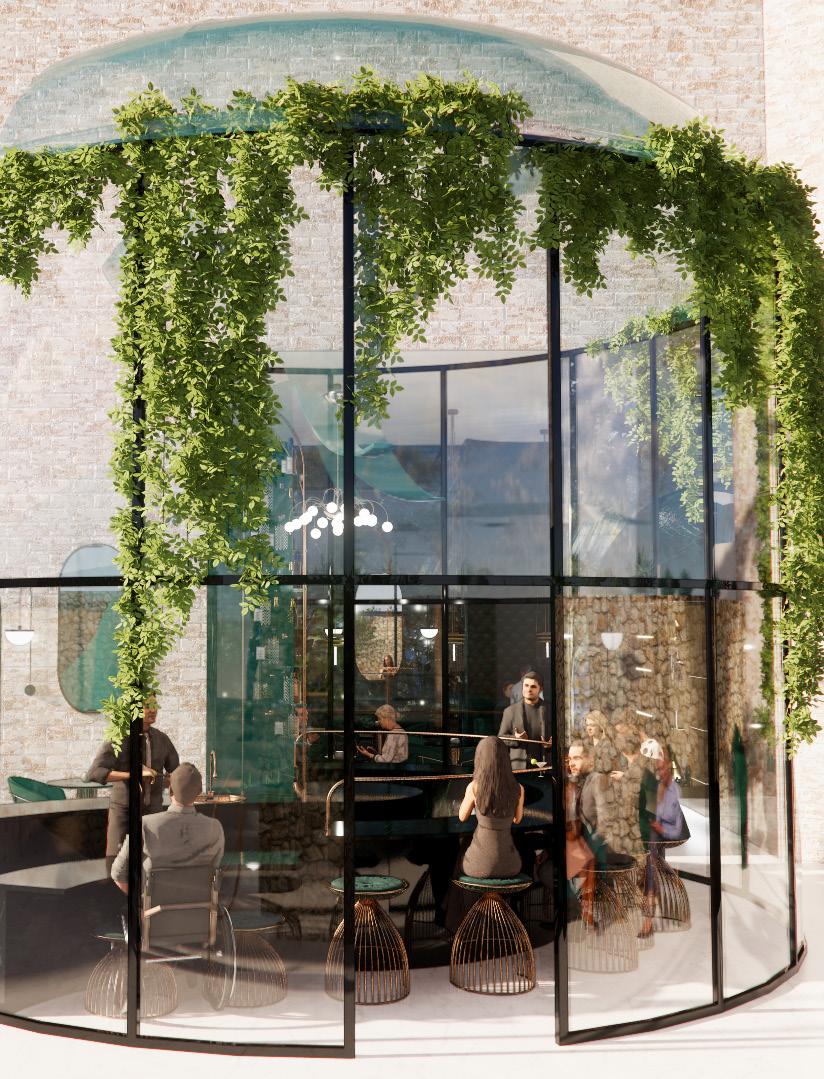
RESTAURANT | STUDIO 5 PROJECT Peacock Restaurant in Italy | Studio Project | Fall ‘23
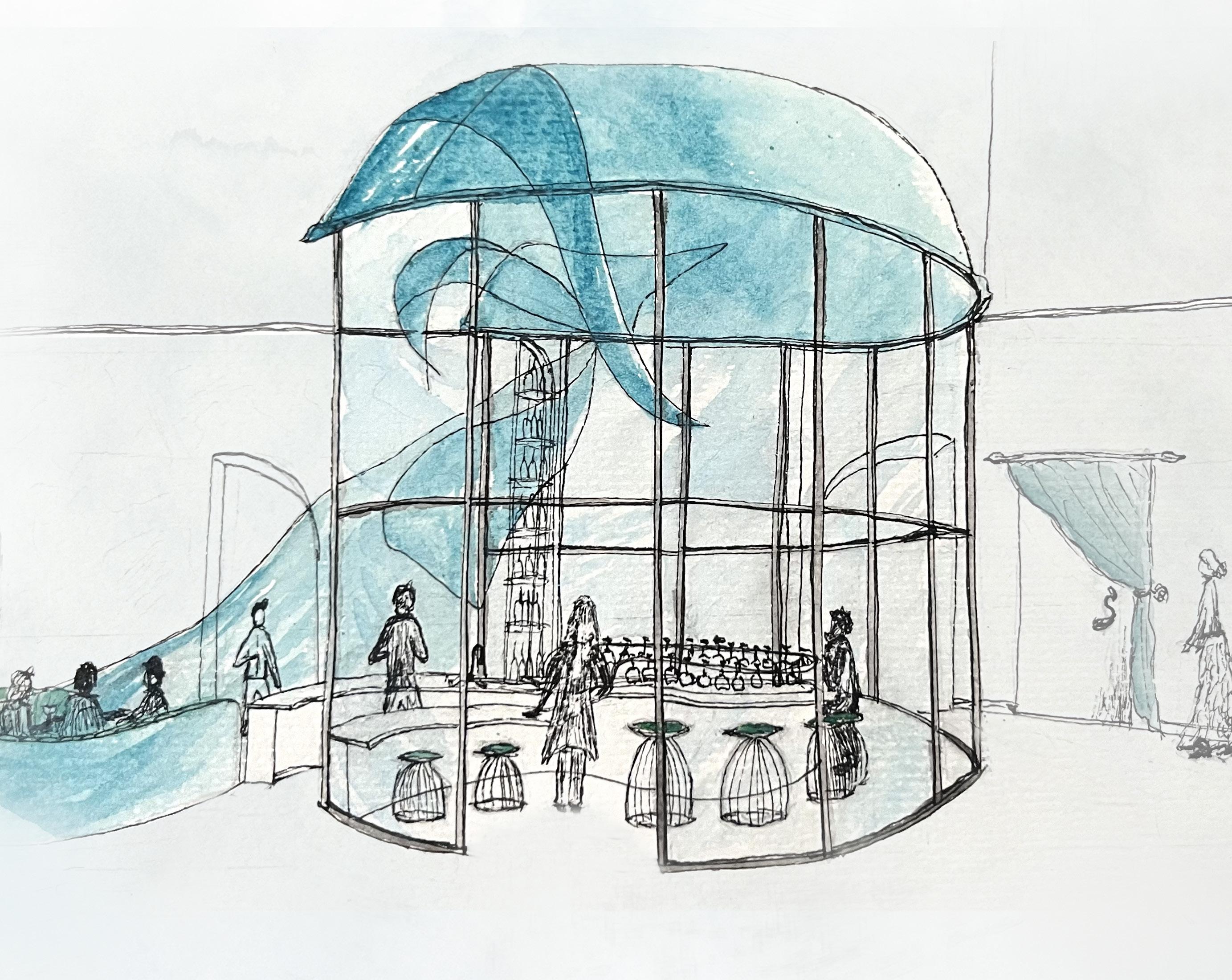
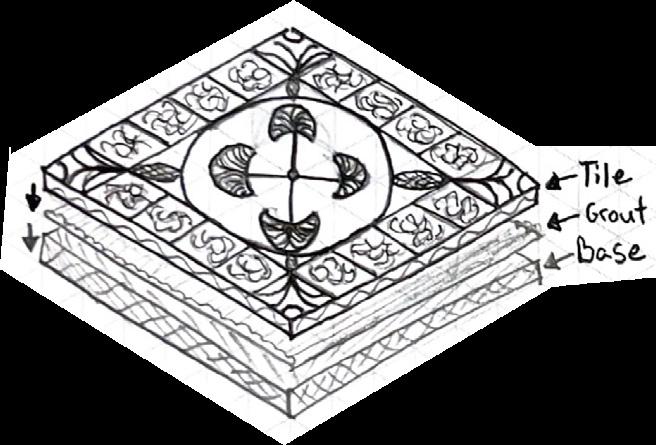
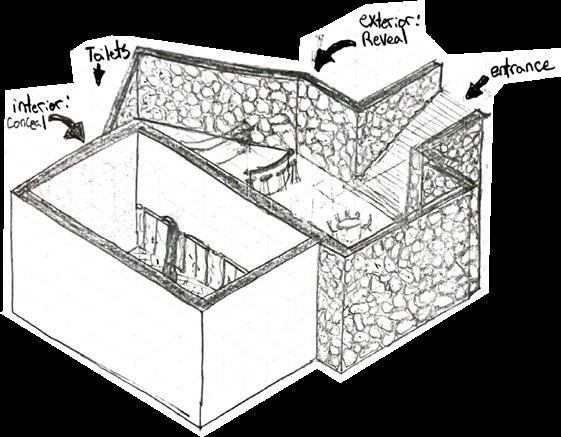
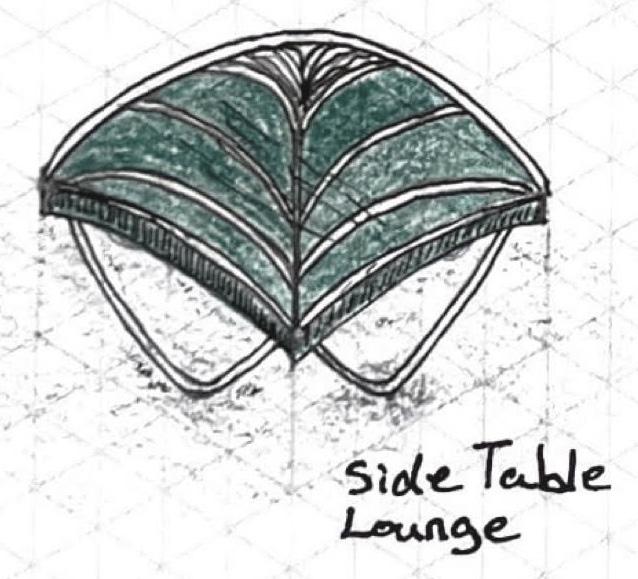
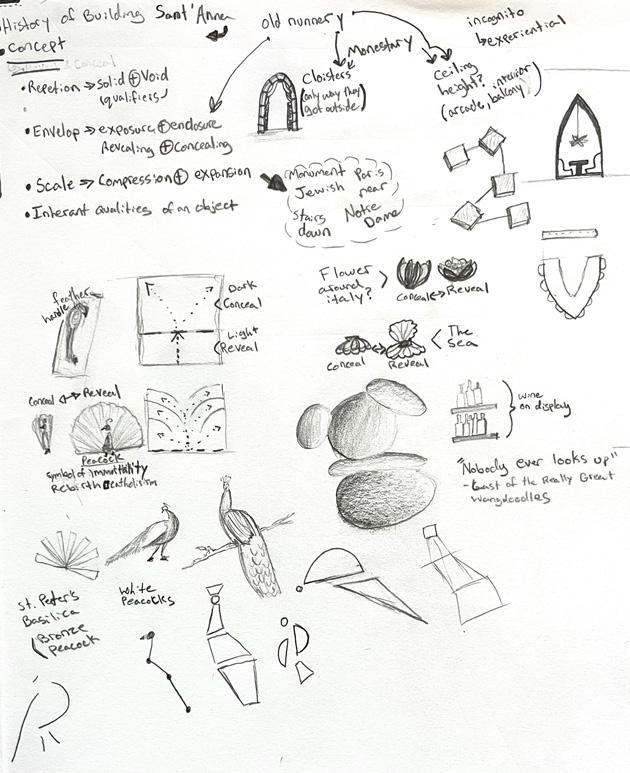
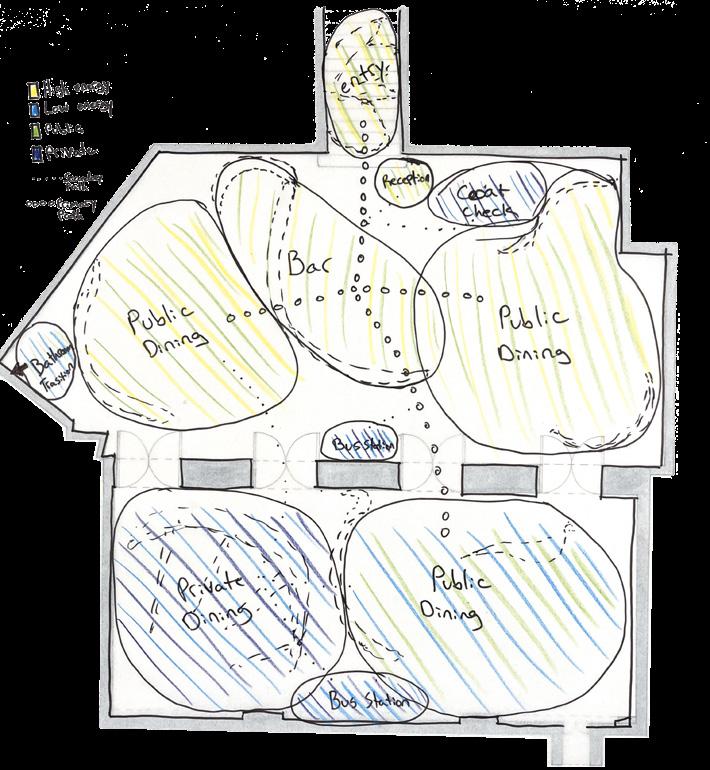
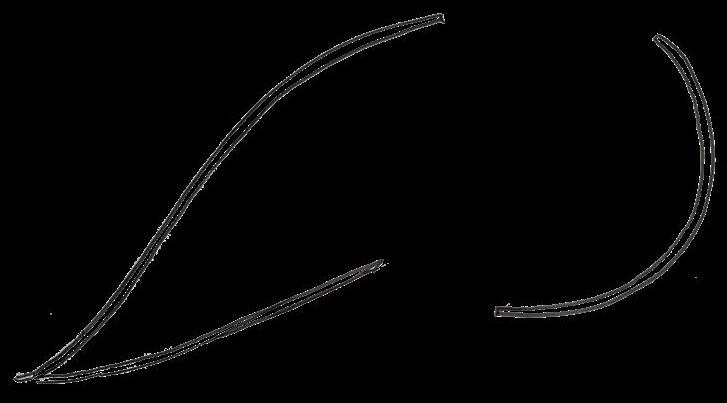
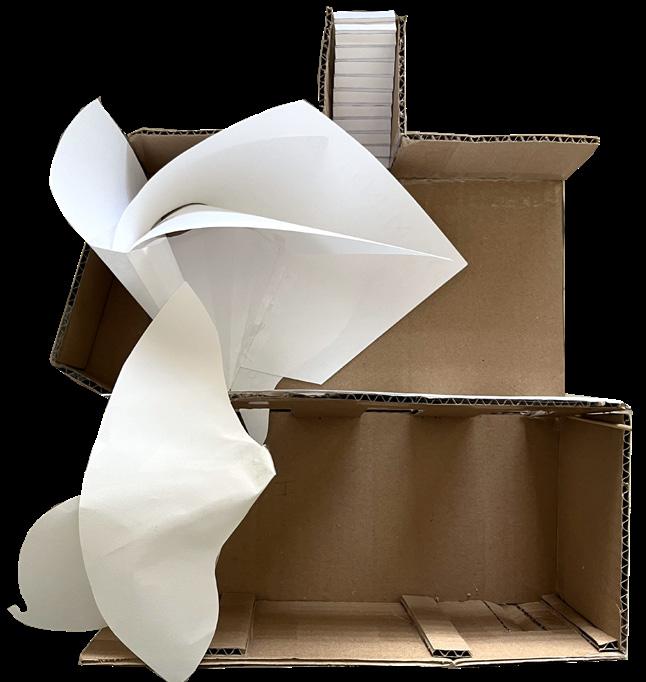

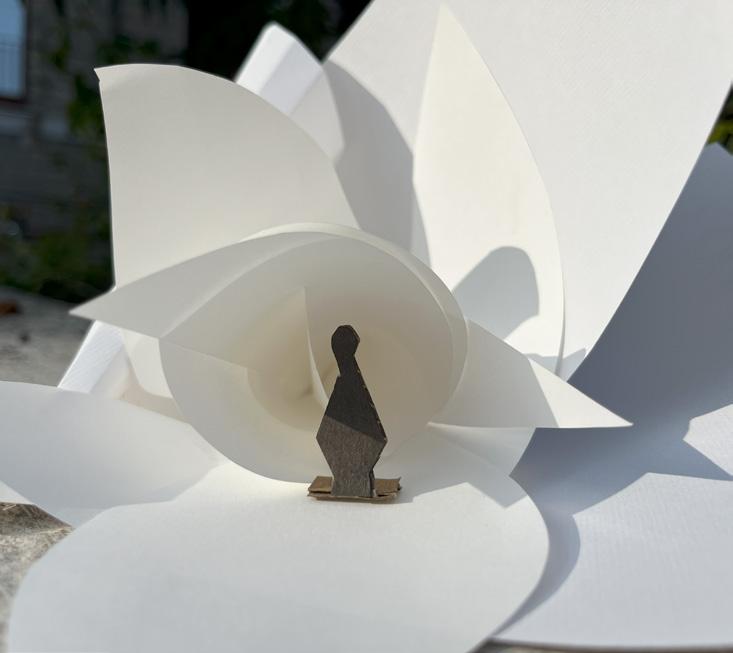
Restaurant | Studio Project | Fall ‘23
Initial Ideation
Bar View
+
Model
Ideation + Bubble Diagram
Glass Bar Enclosure in Watercolor
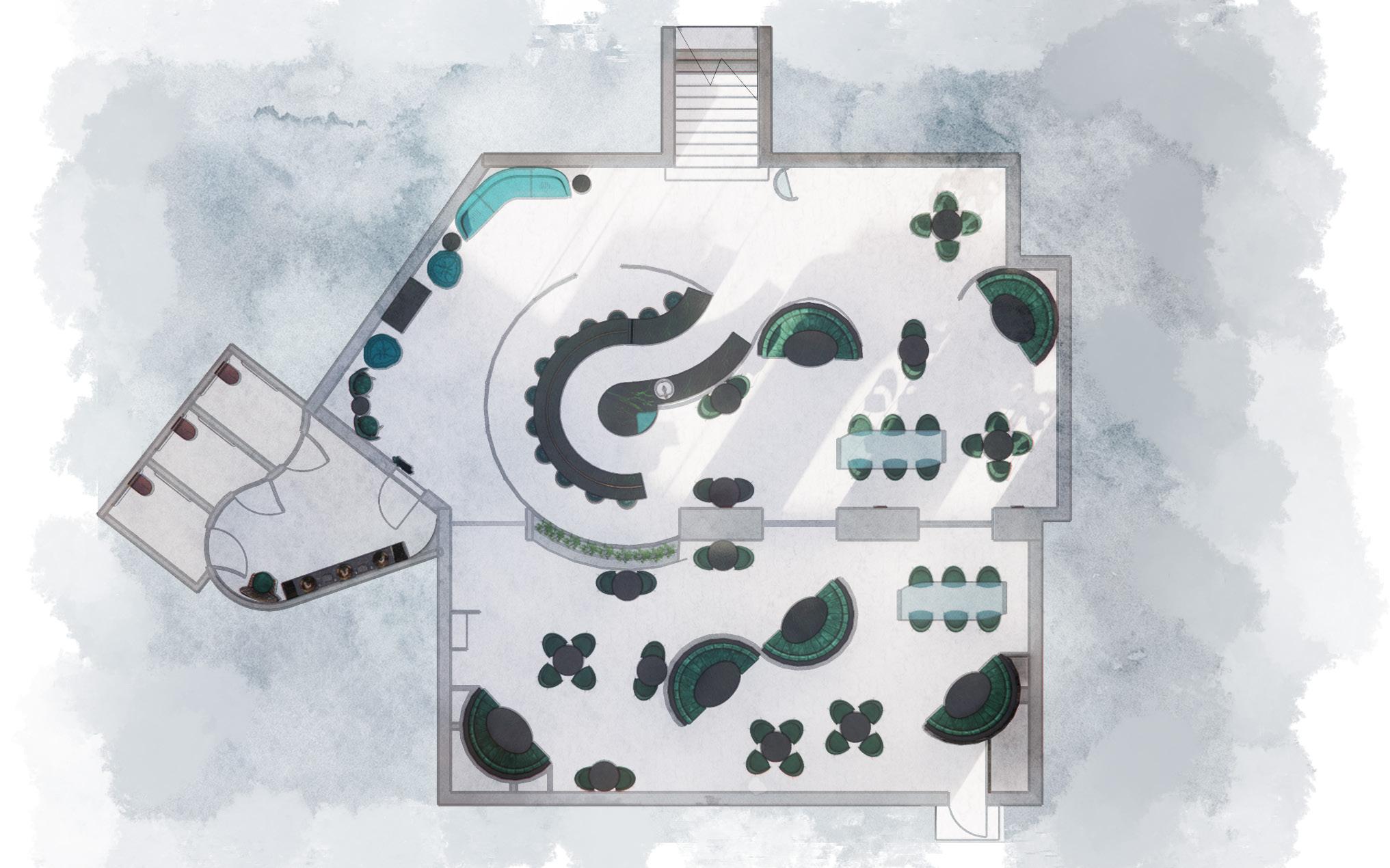
Restaurant | Studio Project | Fall ‘23 Public Dining Reception Bar Lounge Restrooms ADA Bath ADA Bath ADA Bath Semi-Private Dining Dome Enclosed Bar 0 1 2 4 Rendered Floor Plan
Booth Partitions
Turquoise Tinted Glass
exterior wall
mimics a peacock’s
form
to Courtyard
into interior dining room
Glass dome punctures
Bar
curvilinear
Entrance
Entrance
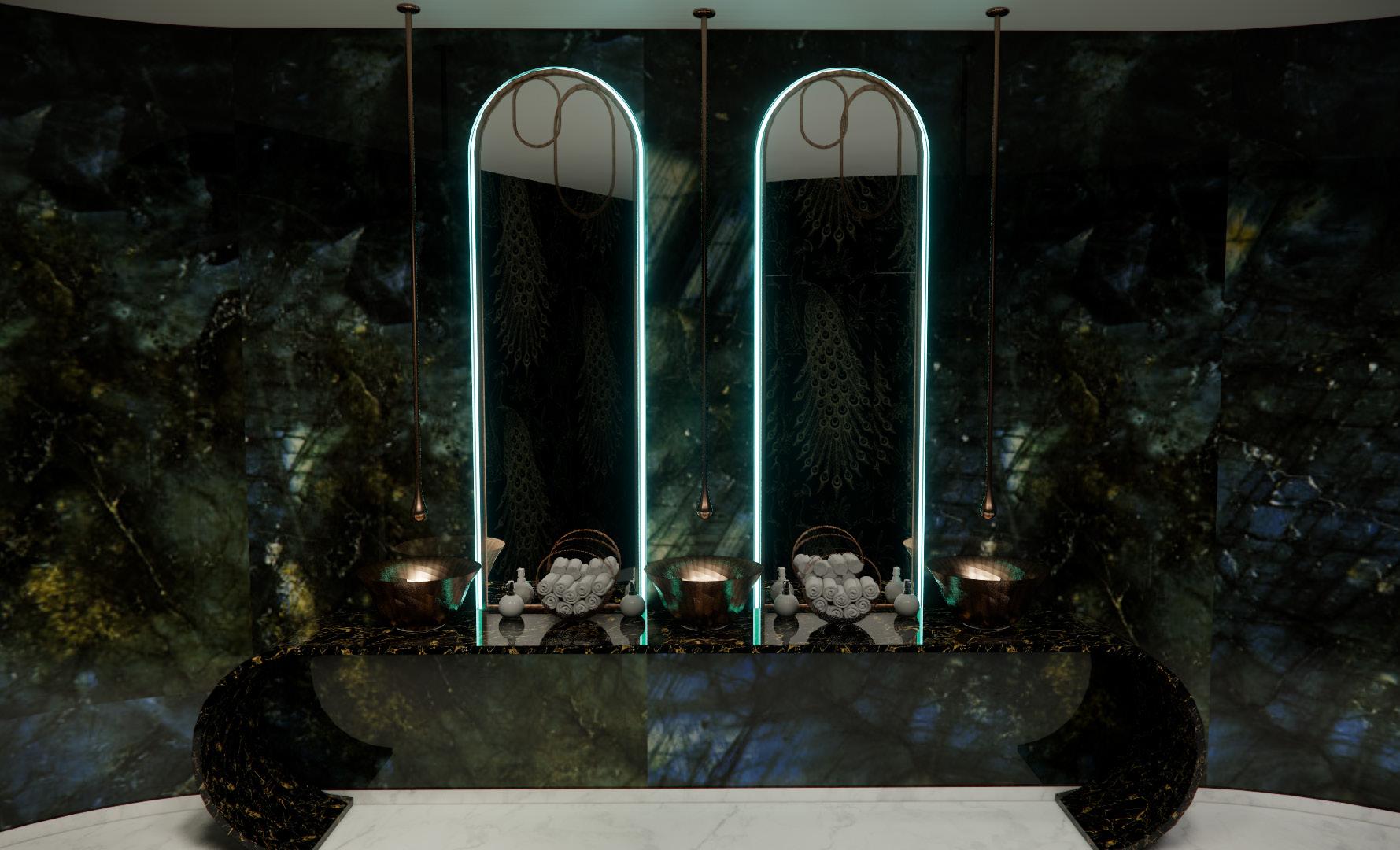

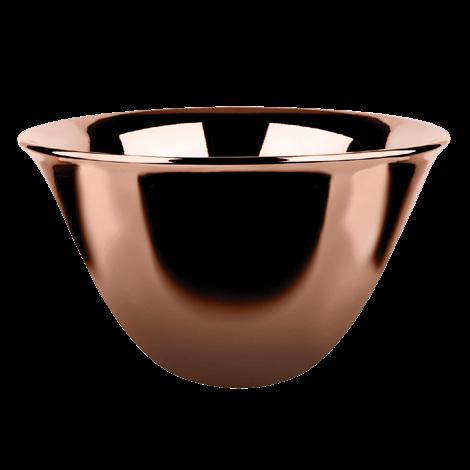
Restaurant | Studio Project | Fall ‘23
Ceiling-Mount Faucet & Basin
Restroom Rendering
| Gessi Goccia
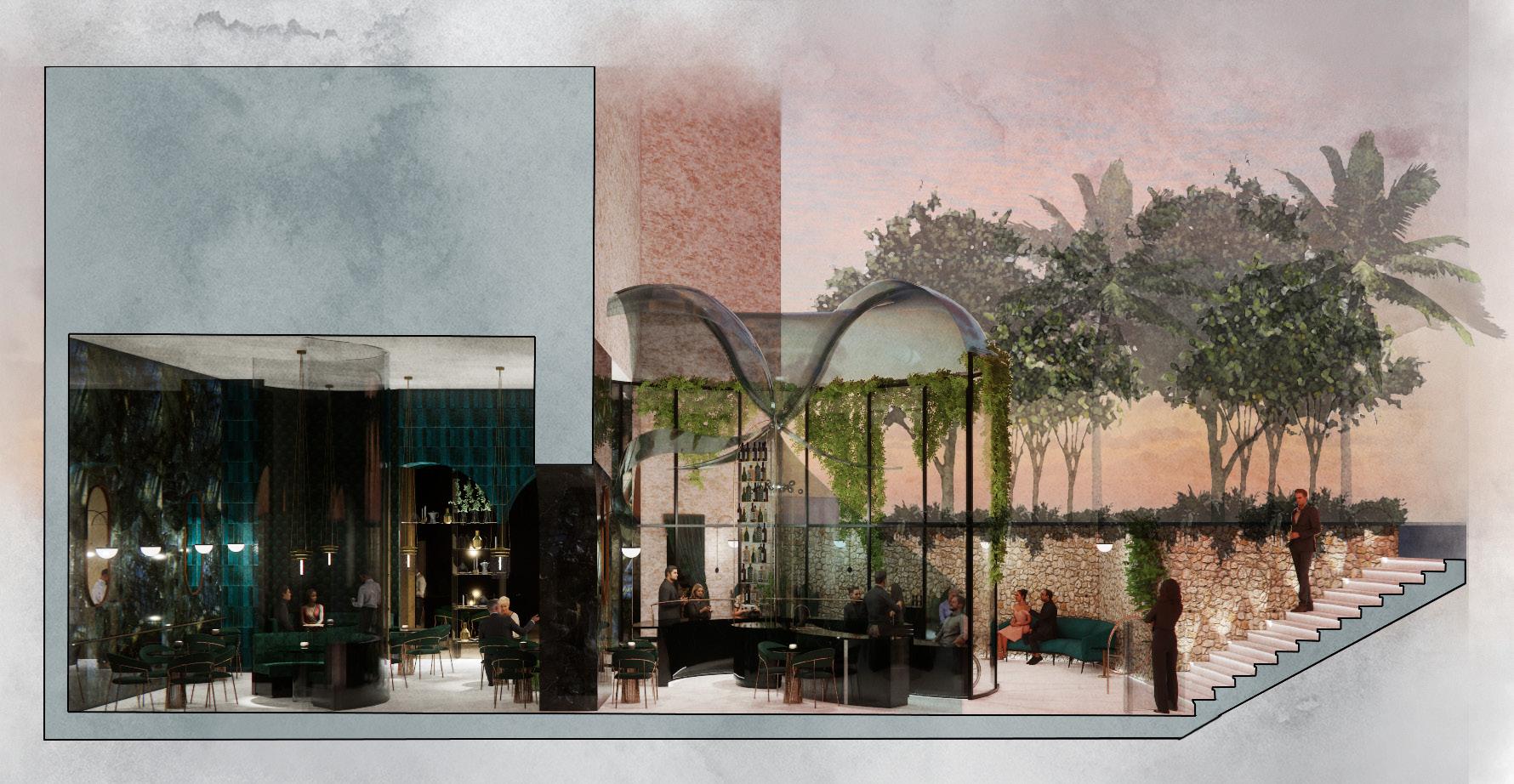
Restaurant | Studio Project | Fall ‘23 Rendered Section Perspective
