“There
is nothing like looking, if you want to find something. You certainly usually find something, if you look, but it is not always quite the something you were after.”
-J.R.R Tolkien

“There
is nothing like looking, if you want to find something. You certainly usually find something, if you look, but it is not always quite the something you were after.”
-J.R.R Tolkien


Located in downtown Bellevue, the site is near ample parking, public transit, and other restaurants and shopping in the adjacent mall.
555 Bellevue Square, Bellevue, WA 98004

Diane Project Manager Hybrid Worker
Diane is a project manager for a tech company based in California, with a smaller satellite office in Seattle.
“Some journeys are unexpected, while some have been expected for years.”
-The Professional Student
“Sometimes you wanna go Where everybody knows your name.”
This picture of a place of community was the impetous of my project. With this ideal, I pondered how the meaning of home & community changes over time. Just as the seasons rotate year round, and our lives rotate, combining repetition and variation, so do these places we call home. At its core, what make a home, home are the memories we hold which are lodged within each of us. With these design drivers in mind, I let this concept of time inspire my project.
/ FOODHALL







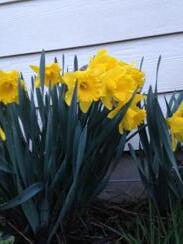
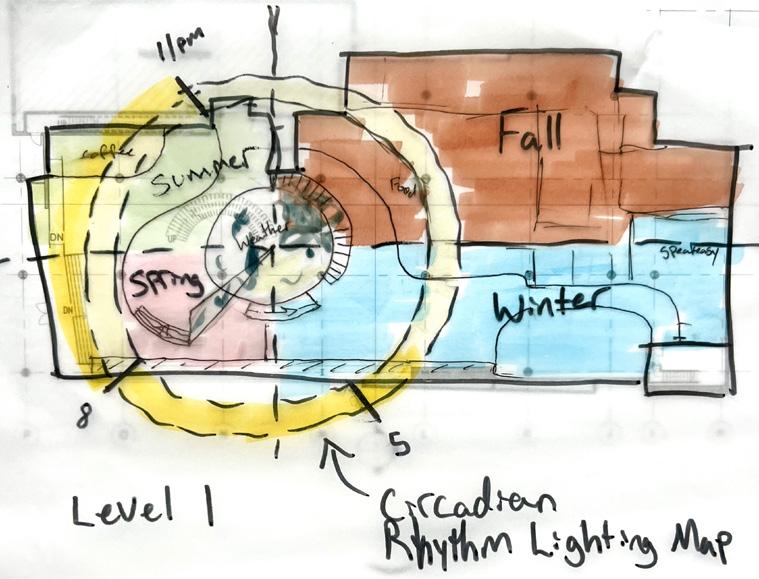



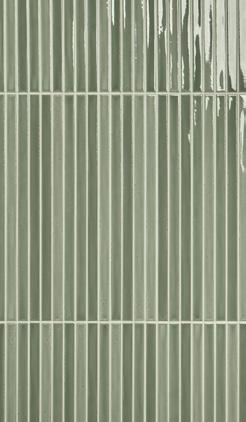

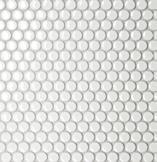







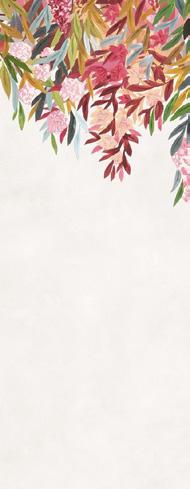



This central piece integrates circadian rythmn lighting. At 3500K the lighting temperature stimulates the brain during working hours and fades to 3000K as the sun sets, and finally 2700K later into the night. This aids in realigning people’s internal clocks with the natural daylight ryhtmns and in turns helps with better focus and sleep.


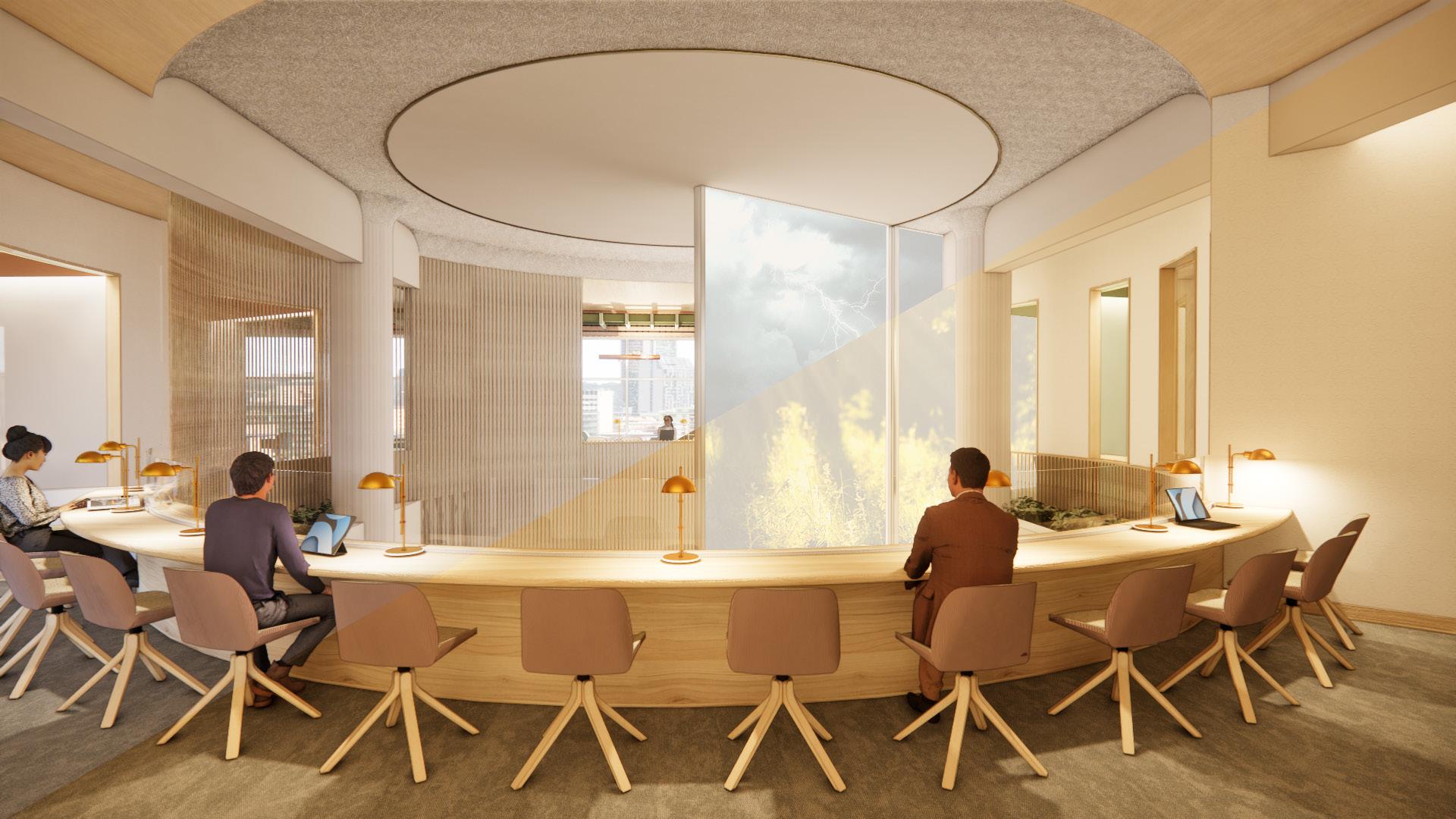







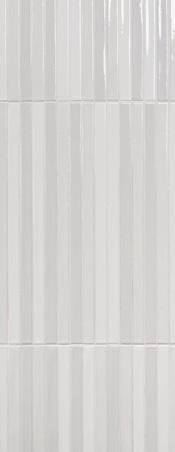
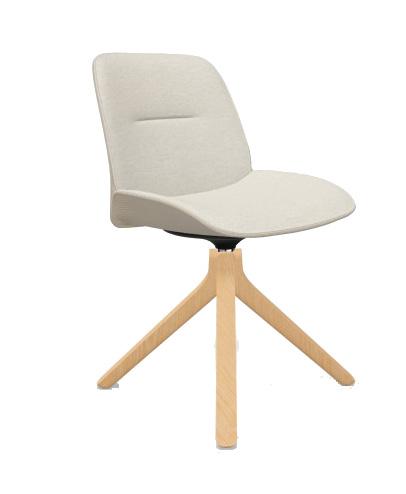





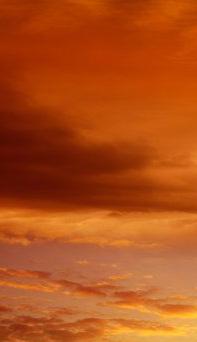



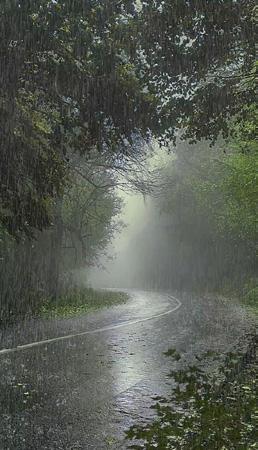



“I
expect I shall feel better after tea.”
-P.G. Wodehouse

In Italy, it is the white peacock that roams the private gardens in the south. Deep within catacombs and tombs, the likeness of this majestic bird is carved, representing eternity. More over, the bird’s fan of feathers has the ability to reveal it’s full beauty, or conceal it.
This concept of Reveal & Conceal were my design drivers which I used to shape my space.
Studio Project |Study Abroad

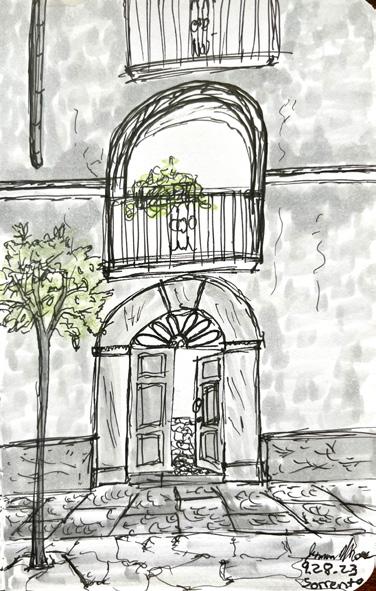
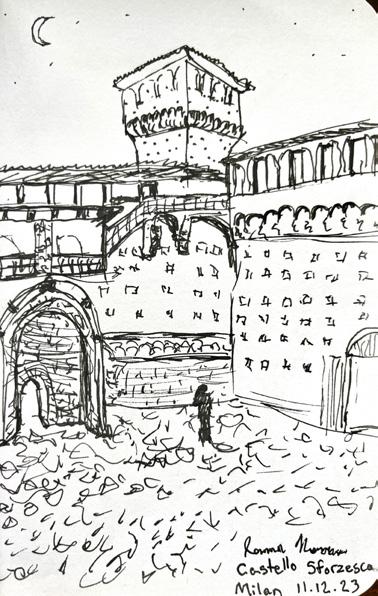
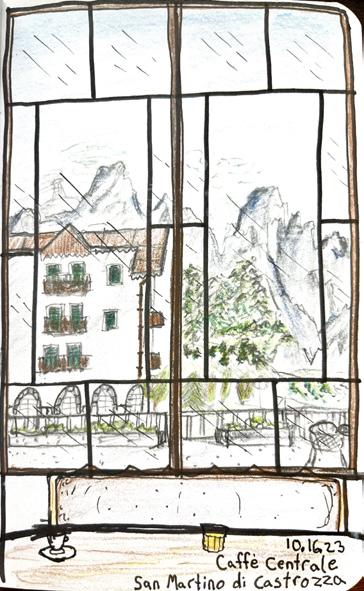



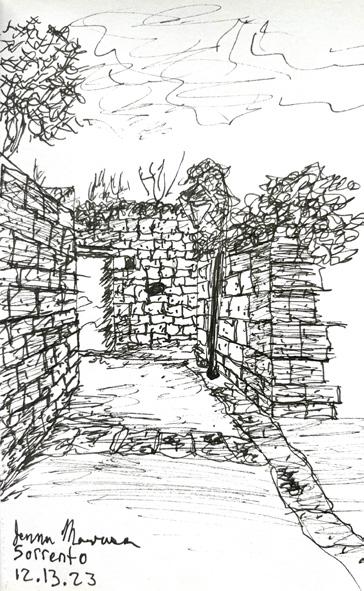
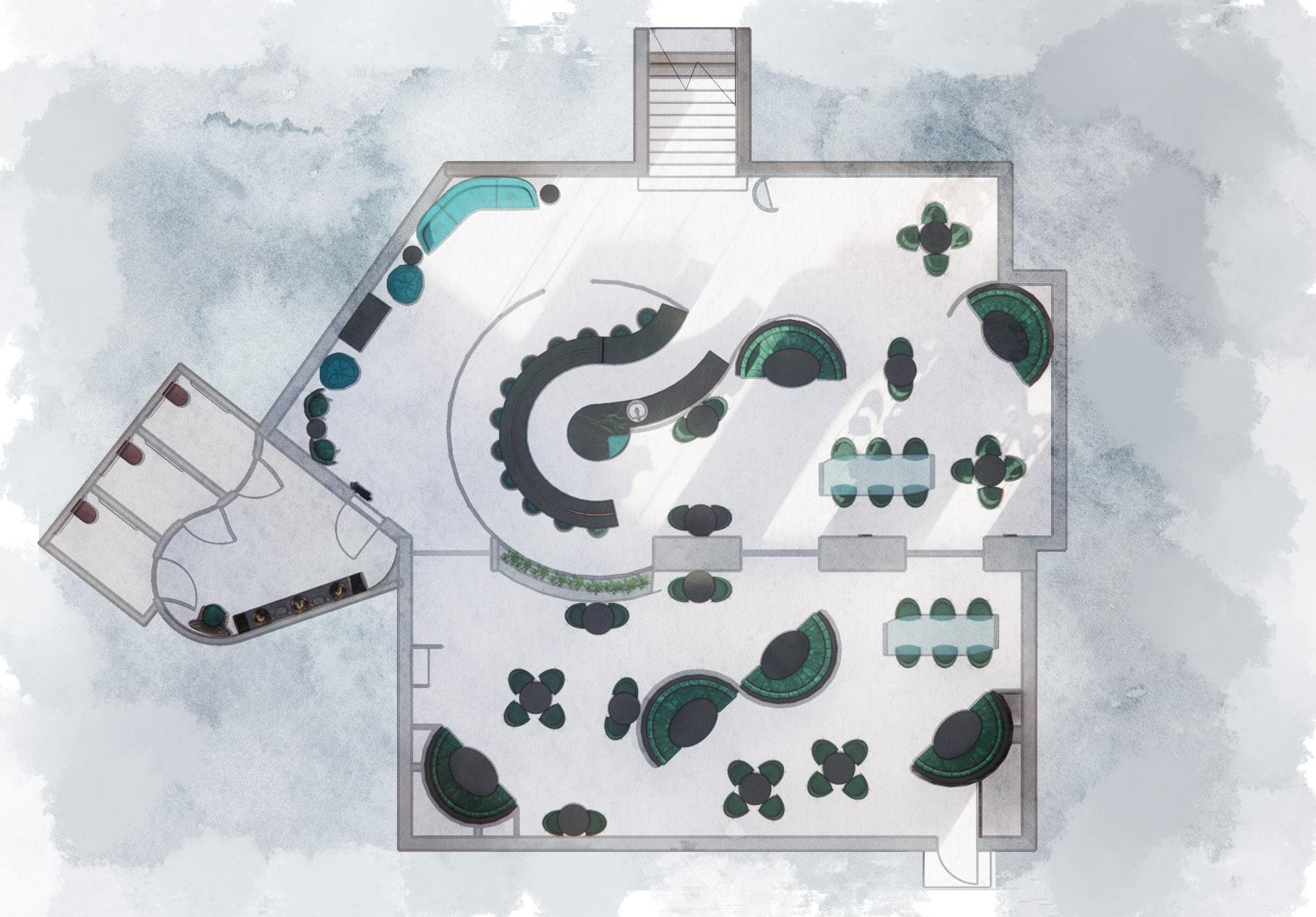
Rendering View Locations

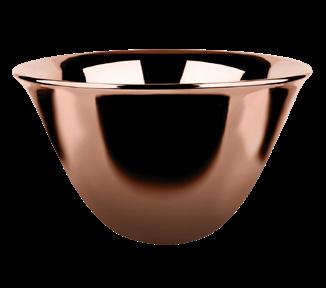
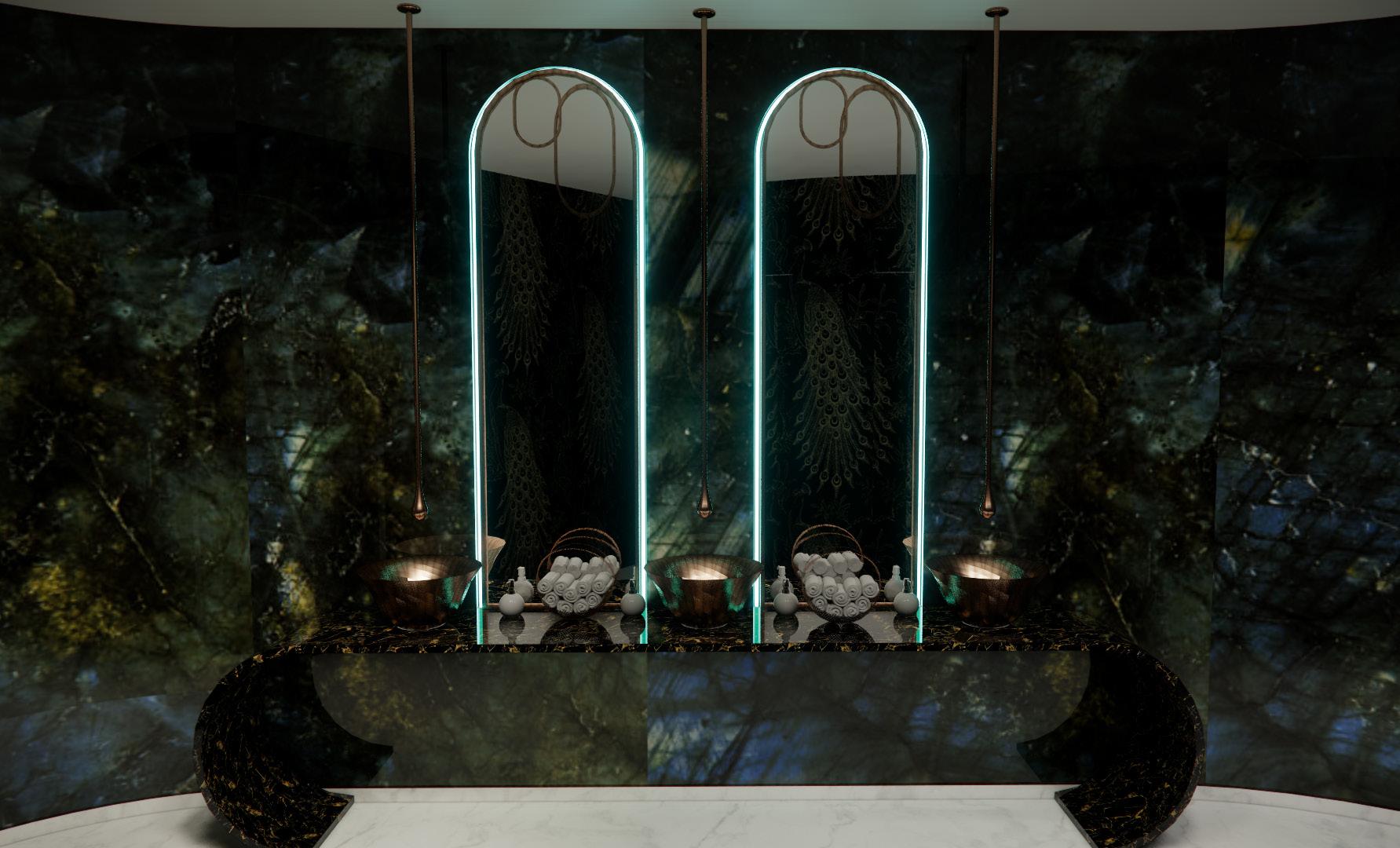

Section Perspective

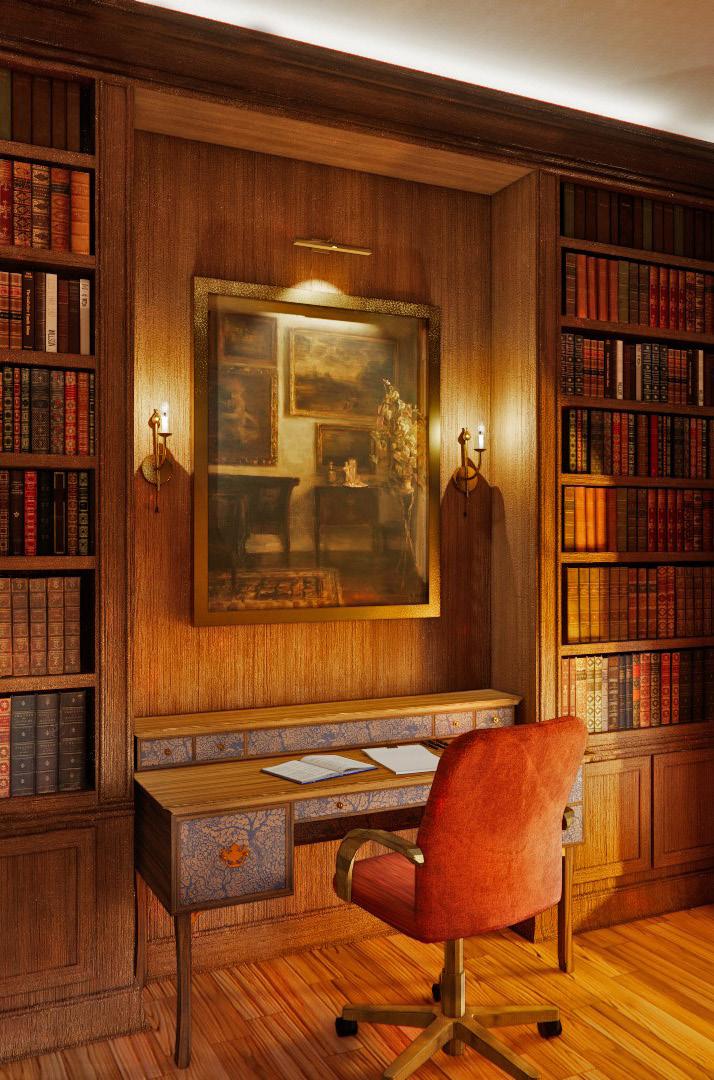


“...all really inhabited space bears the essence of the notion of home.” - Gaston Bachelard

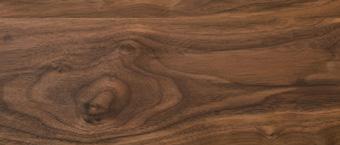


A young, eclectic writer with a decidedly unique taste lives in this 1 bd, 1.5 bath condo in Seattle. As a writer, she required an inspiring place to work. On a rainy day, one may find her secluded in her secret study behind a particular bookcase, pouring out her thoughts and ideas at her custom writing desk.













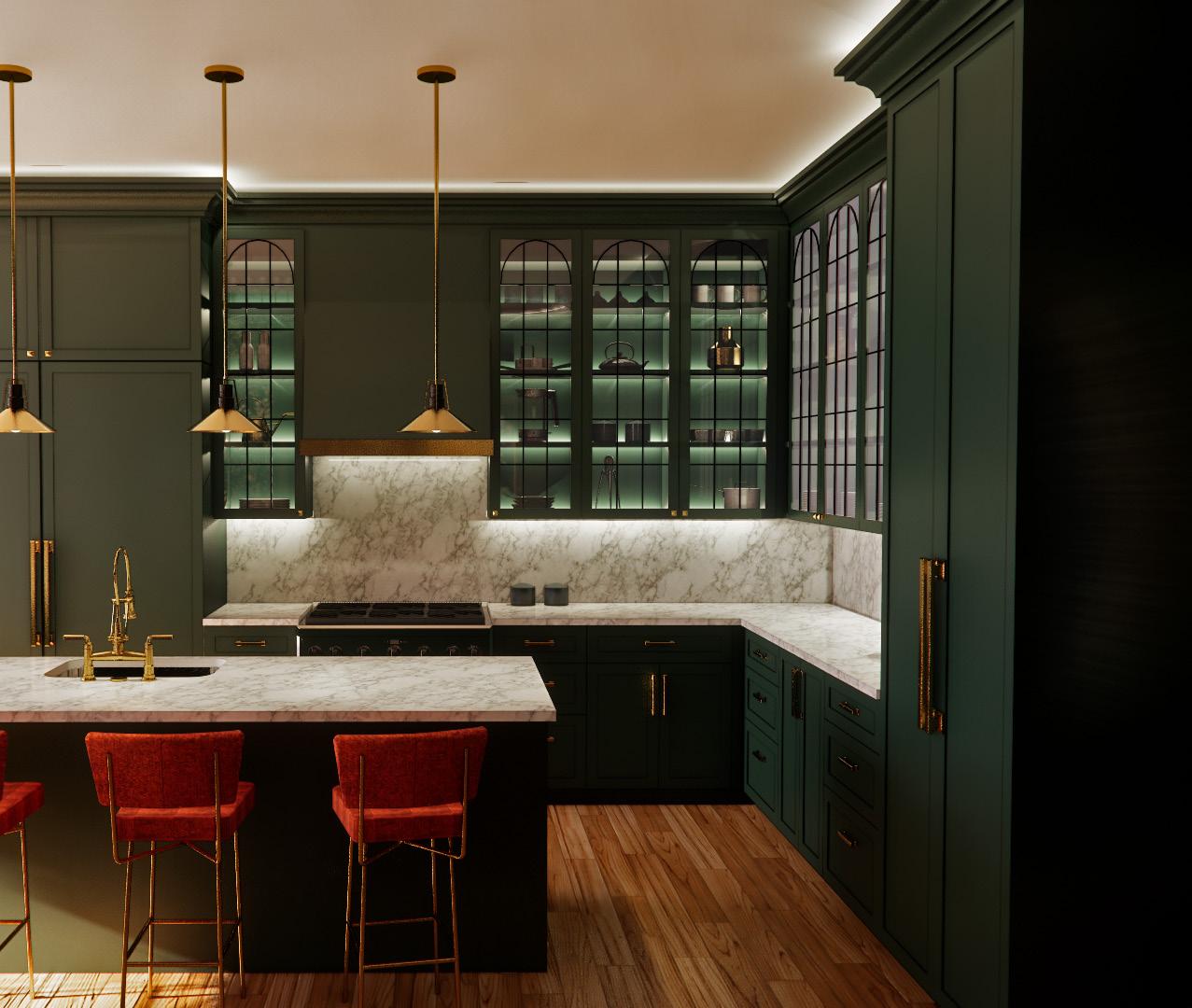

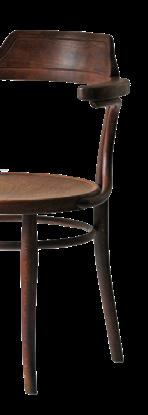



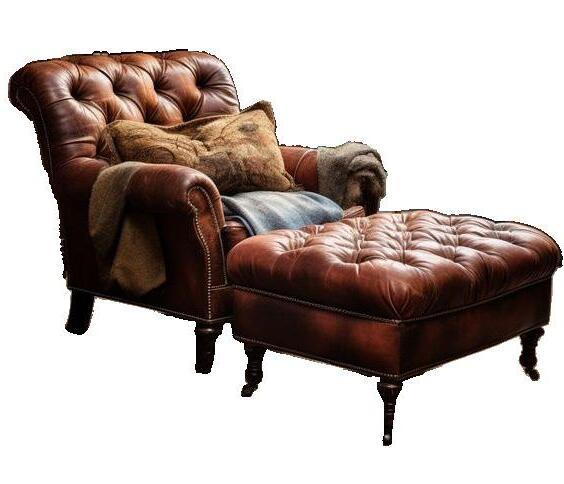



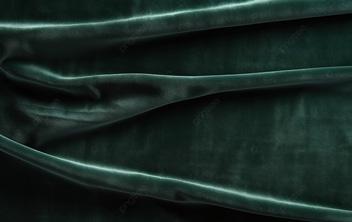

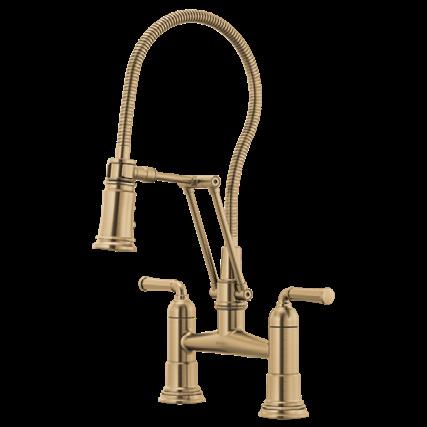
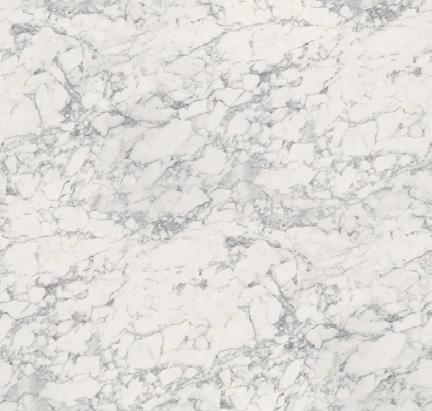








“I declare after all there is no enjoyment like reading! How much sooner one tires of any thing than of a book! -- When I have a house of my own, I shall be miserable if I have not an excellent library.”
-Jane Austen
Seattle is known for its aloof culture, freezing newcomers and long time residents alike. Libraries however activily seek to thaw our frozen hearts. They are so much more than fostering a love of knowledge and reading. They are places for joining together before everyone goes on their way, or arrays out in their respective avenues of life.
This concept of Join & Array were my design drivers which I used to organize my space.

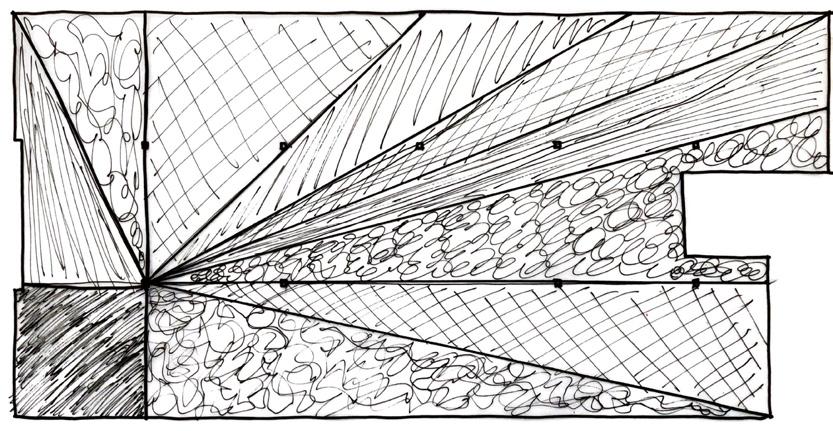



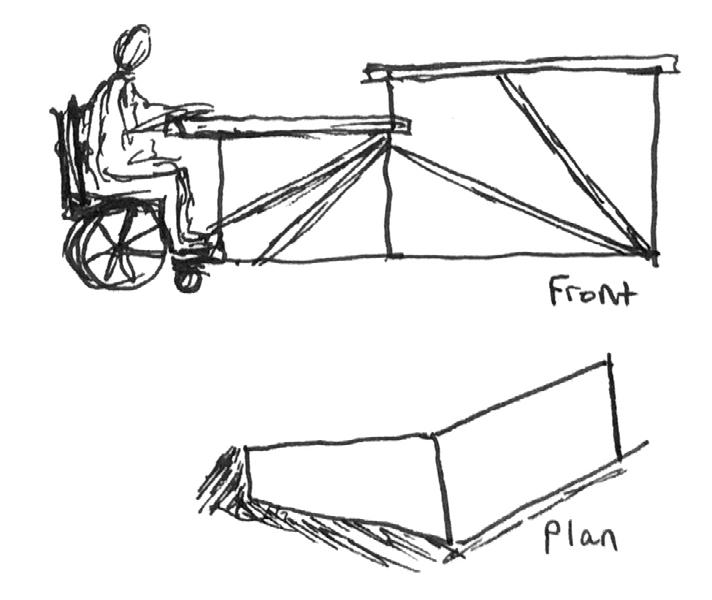








Material Palette







This digestive health clinic for UW Medicine integrated abstract scenic art and medicinal flora print murals to create a soothing atmosphere for patients.
As an intern I assembled the digital material palette and client presentations. I also helped manage the material samples, ordering, tracking, & creating a binder for records.
In addition, I created several optional layouts and design options of the staff lounge area.
I also assisted the interior architect in working through the waiting room floorplan layouts and design element placement.
I arranged this digital material palette and presentation slides throughout the DD phases of this project. I also did material management, ordering and organizing materials, obtaining digital files and applying them in the Revit model.
I worked to create initial rendering studies to test out material and accent combinations for internal use & to present to the client.
Reception / Waiting

Reception / Waiting

Above is the waiting area which I helped work on. We worked within the tight spcial constraints to maximize seats and create comfortable layouts. I suggested incorporating these screen elements which aim to create privacy and interest. I also did various studies for the wood wall & ceiling placement in conjuction with the floral mural and green accent paint.




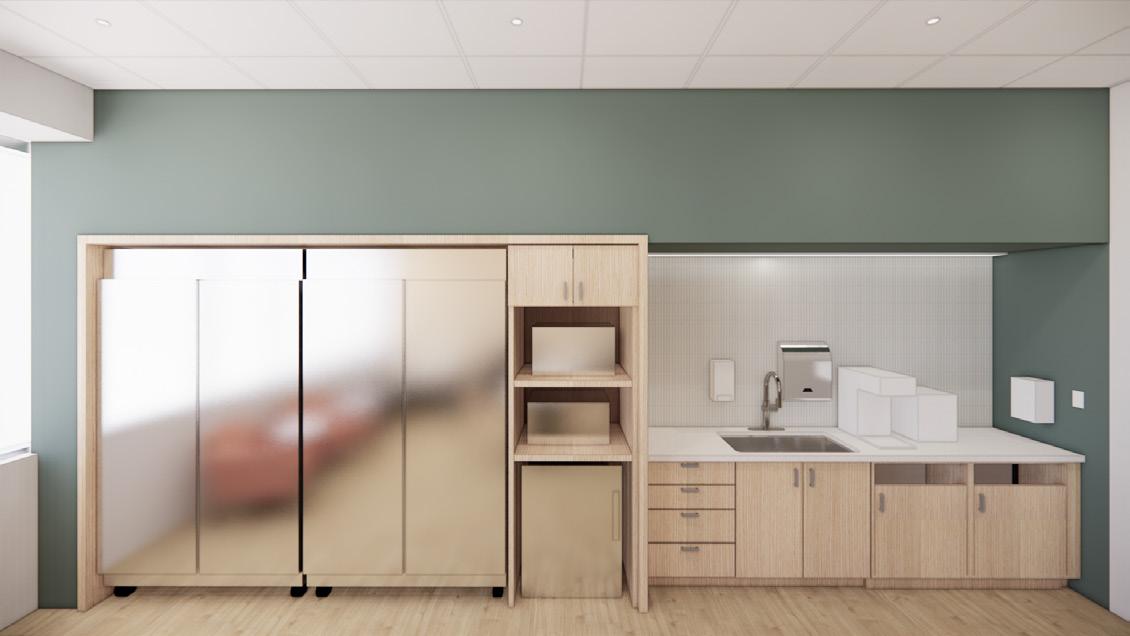

Above are two of the options I created for the staff lounge, the second of which the client chose to move forward with. I did various studies for floorplan layout, options of mural/paint/wood placement within the room, as well as the above renderings.




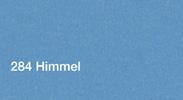





These are studies I did to test different Filzfelt color combinations and their connection to the concept of the seasonal rounds.
This outpatient health center is an expansion of the Benteh Nuutah Valley Native Primary Care Center (VNPCC) commissioned by the South Central Foundation in Wasilla, Alaska.
Taking influence from Alaska’s native tribal groups and their rich culture and connection to nature, NBBJ sought to bring the seasonal rounds into the project through form, color, and wayfinding.
As an intern I assisted in modeling custom components within Revit, concept studies for the public circulation spaces, furniture & finishes package, client & user facing presentations, DD & CD documentation.


I’m Jenna Morrison, Interior Designer...at long last.
This job, has been my dream ever since, I’m not even quite sure when. I’ve always wanted to be an interior designer, even before I knew everything that went into interior design or the avenues one can take even within the industry.
My grandma was an interior designer and owned her own business, Ambiance Designs. (I’ve included her logo on my cover pages.) I credit this dream to her, otherwise I wouldn’t have known this was a job one could even do.
After high school I went to business school at Western Washington University, thinking that the natural path would be to own my own interior design business.
With one degree done, I continued onto Bellevue College for their interior design program.
The more I’ve learned about this career and the intricacies and complexities that come with it, the more I love it.
So at long last...Here I am.
“Fiction isn’t what ‘was.’ It’s ‘what if?’”
-Richard Peck

More from the Professional Student & her travelling sketchbook
