jjb. b. I NTERIORDESIGNPORTFOLIO
JENNA BECKER
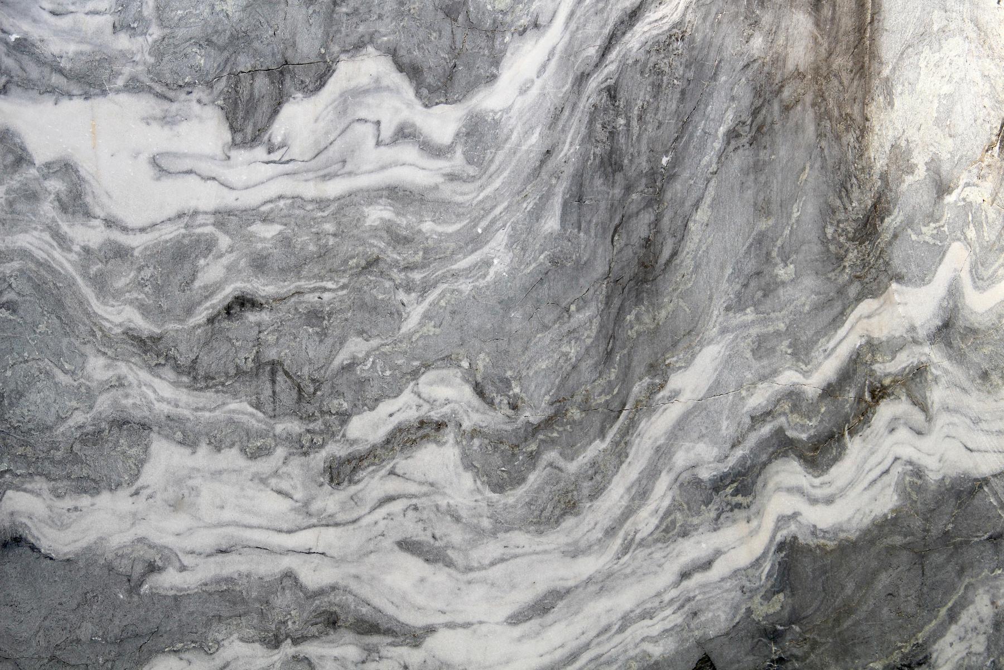
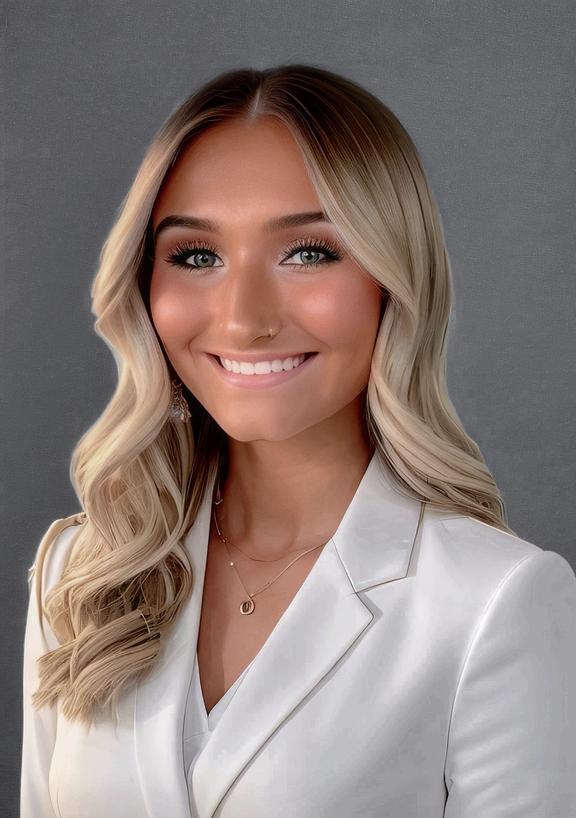
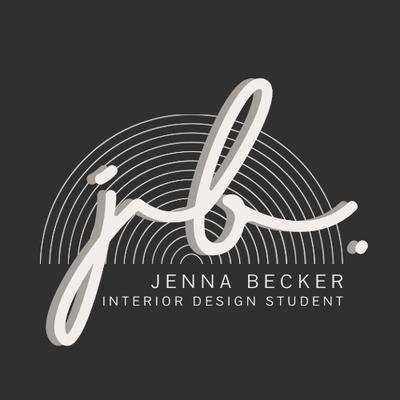
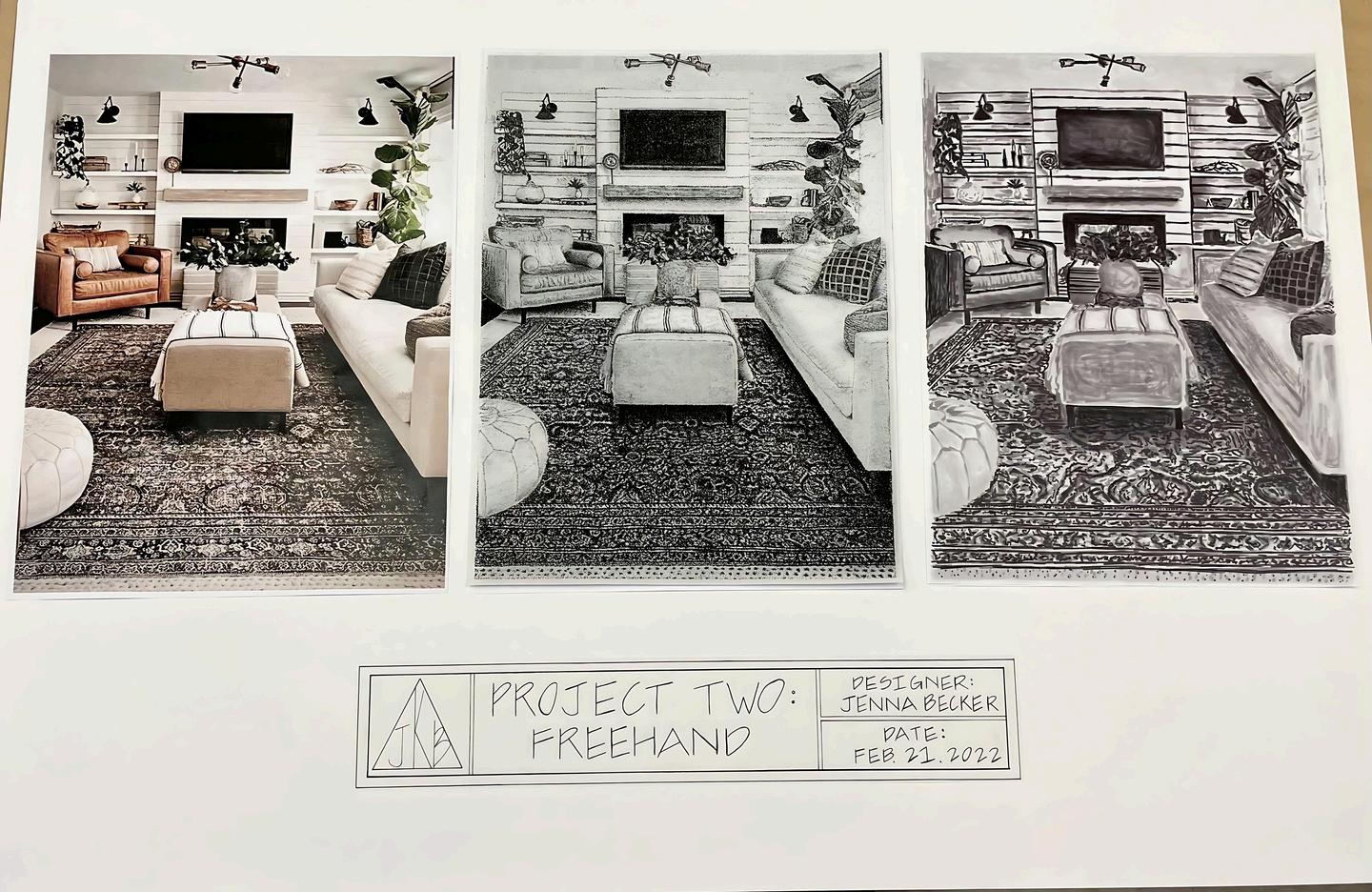
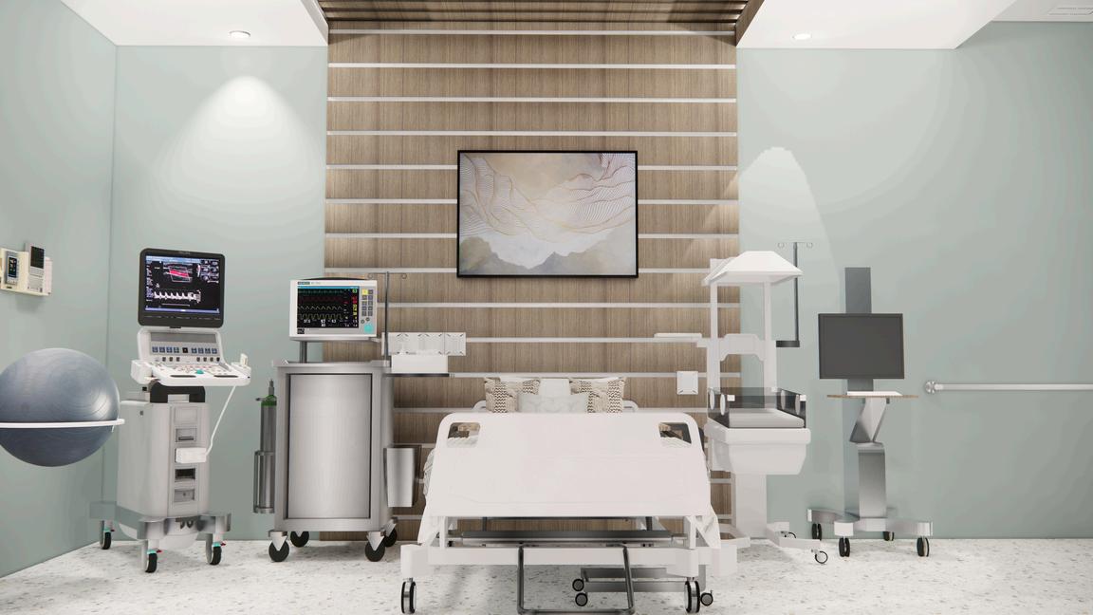
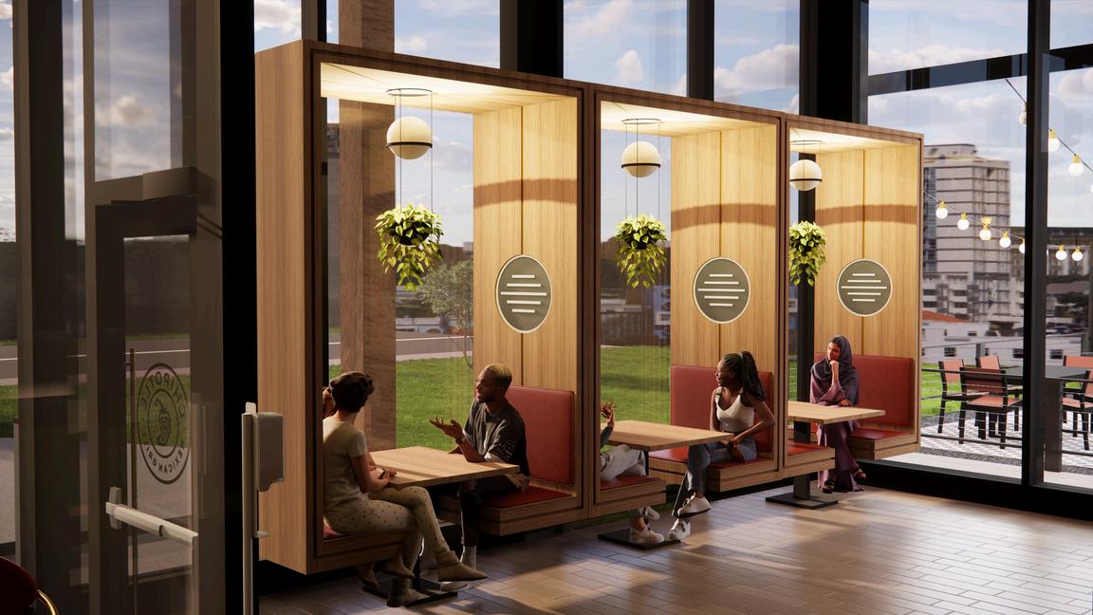
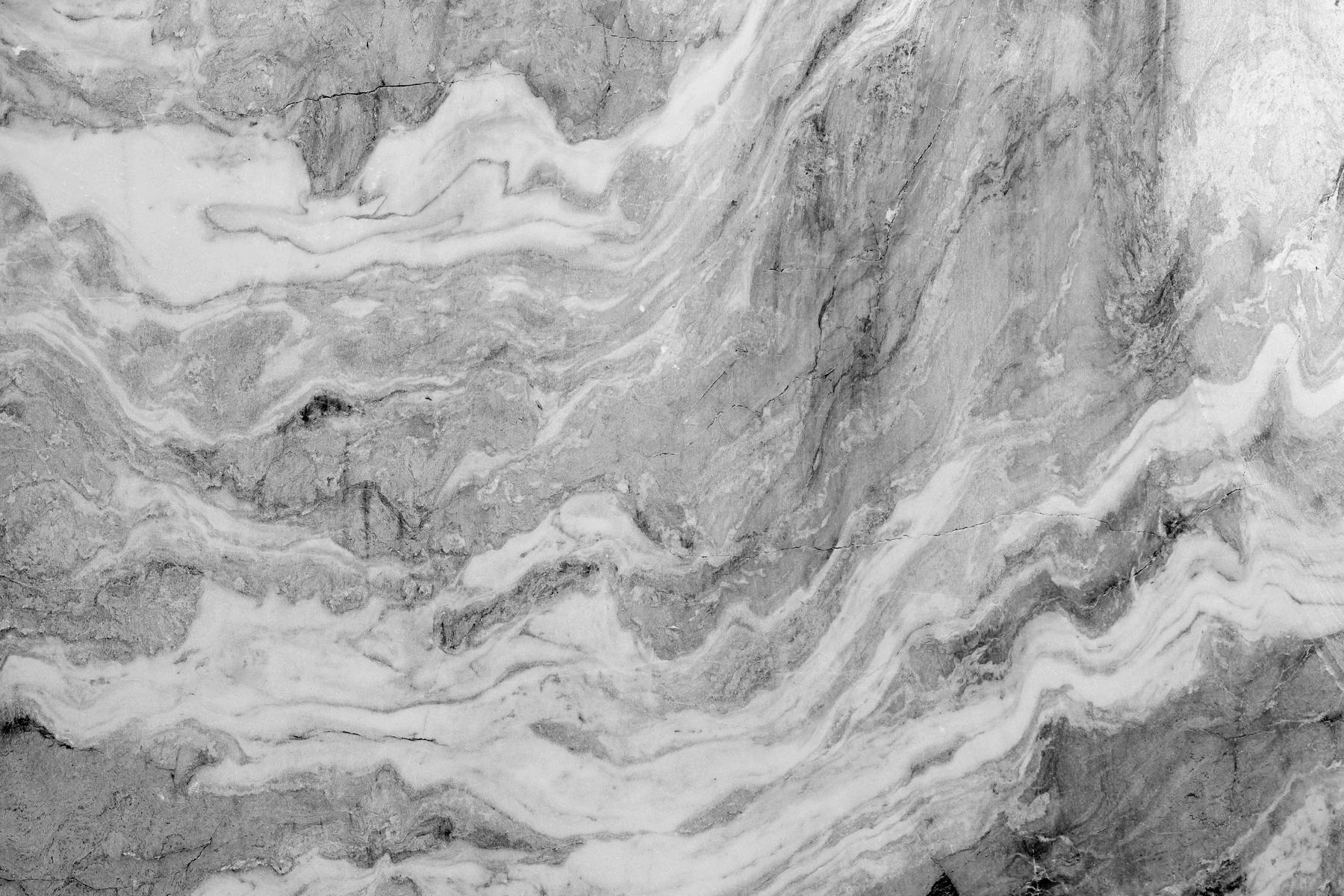
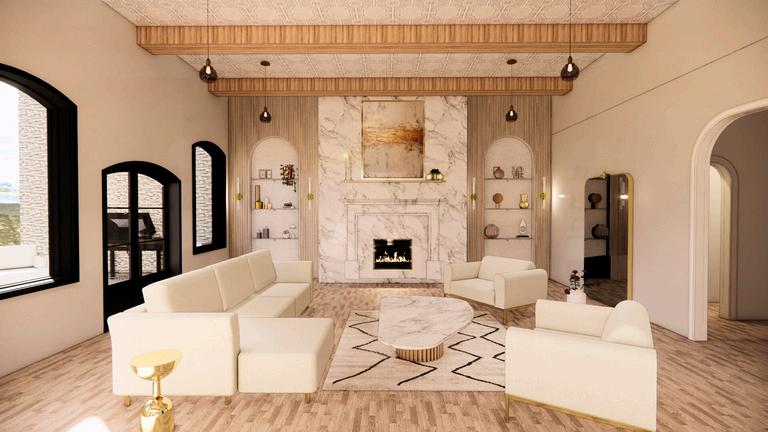

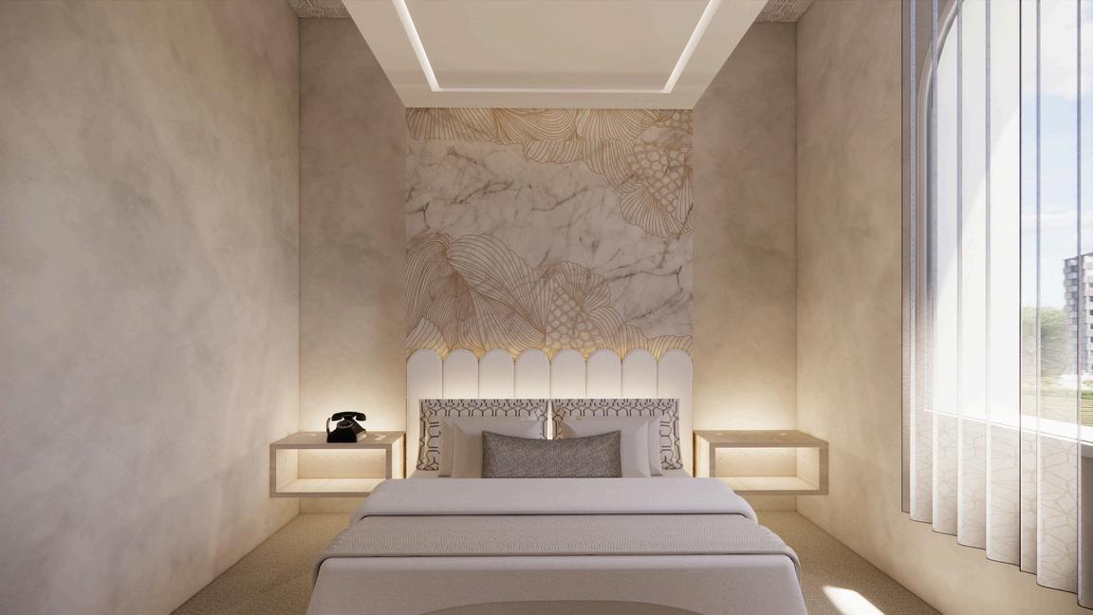
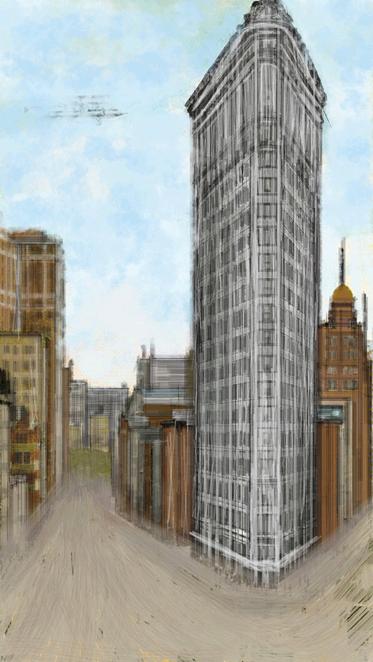

BECKER













BECKER
Interior Design Portfolio
Hello,mynameis
Welcome to my portfolio! My name is Jenna Becker and I have a keen eye for detail and a commitment to excellence, I bring a unique blend of creativity and technical expertise to every project I undertake.
POSITIVE COLLABORATIVE ATTENTIONTODETAIL PROBLEMSOLVER


As an undergraduate student expected to earn a Bachelor of Science in Design and Merchandising with a specialization in Interior Design from Oklahoma State University in May 2026, I am eager to embark on the next phase of my professional journey in Dallas.
My academic pursuits have not only equipped me with a robust foundation in design principles but have also ignited a passion for integrating innovative approaches into commercial interior design. My goal is to secure a role as a commercial Interior Designer, preferably within a firm guided by an NCIDQ-certified professional, as I am committed to fulfilling the certification requirements within the next decade.
In my envisioned career trajectory, I aim to specialize in either hospitality or workplace settings, driven by a profound commitment to integrating sustainability, LEED, and WELL building standards into every facet of my designs. Moreover, my personal journey as someone navigating neurodivergent challenges has imbued me with a unique perspective on design. I am dedicated to championing neurodiversity in my work by meticulously crafting environments that accommodate diverse demographics and promote mental well-being.
My professional journey has been shaped by invaluable experiences, including my seasonal job in the fast-paced retail environment of the furniture industry. During this time, I developed the ability to adapt swiftly and cultivate critical problemsolving skills under pressure. As a store manager on duty, I embraced substantial responsibilities, which served as pivotal opportunities for character development and the cultivation of leadership qualities. My interactions with customers deepened my understanding of their preferences, enabling me to guide them beyond their comfort zones based on their distinct needs.
I am genuinely excited about the possibility of contributing to your team and leveraging my skills to catalyze positive change through thoughtful and impactful design. Thank you for time and consideration.
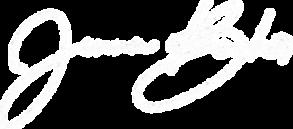
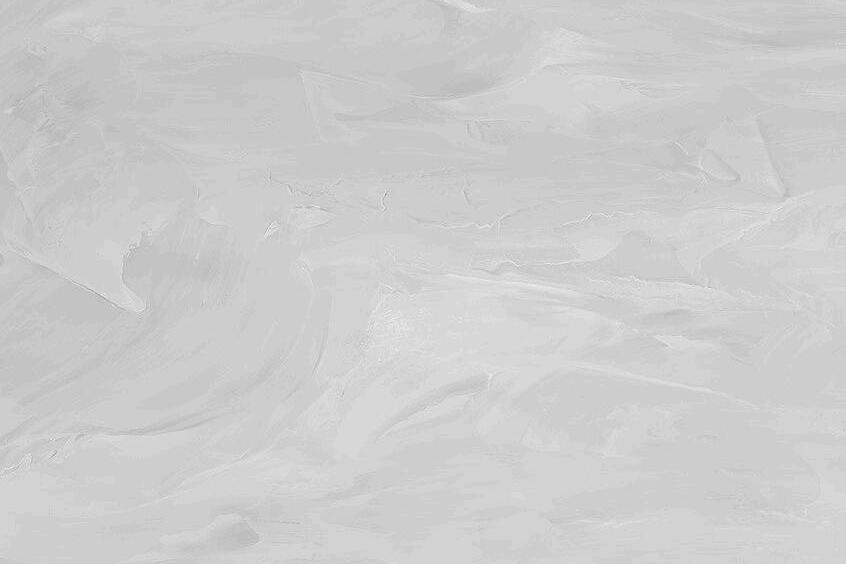
May2021
HighSchoolDiploma
VarsitySoftball
UILFirstAcademicAll-State achievement(2021)
GPA:3.8
August2021
May2026
AutoCAD23',24',25'
Revit2024
Enscape
SketchUpPro2023&2024
Lumion
3DSMax
Procreate
ConstructionDocuments
SpecificationSheets
Materials&Finishes
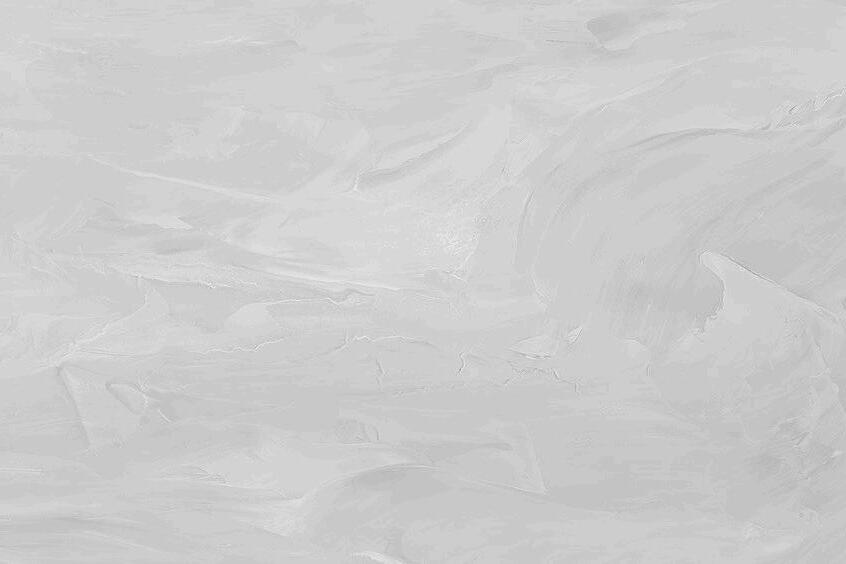
LightMapping
HandDrafting
SchematicDesign
MicrosoftPowerPoint
MicrosoftWord
AdobeCreativeCloud
InterpersonalCommunication
SalesBackground
TeamCollaboration
LeadershipSkills

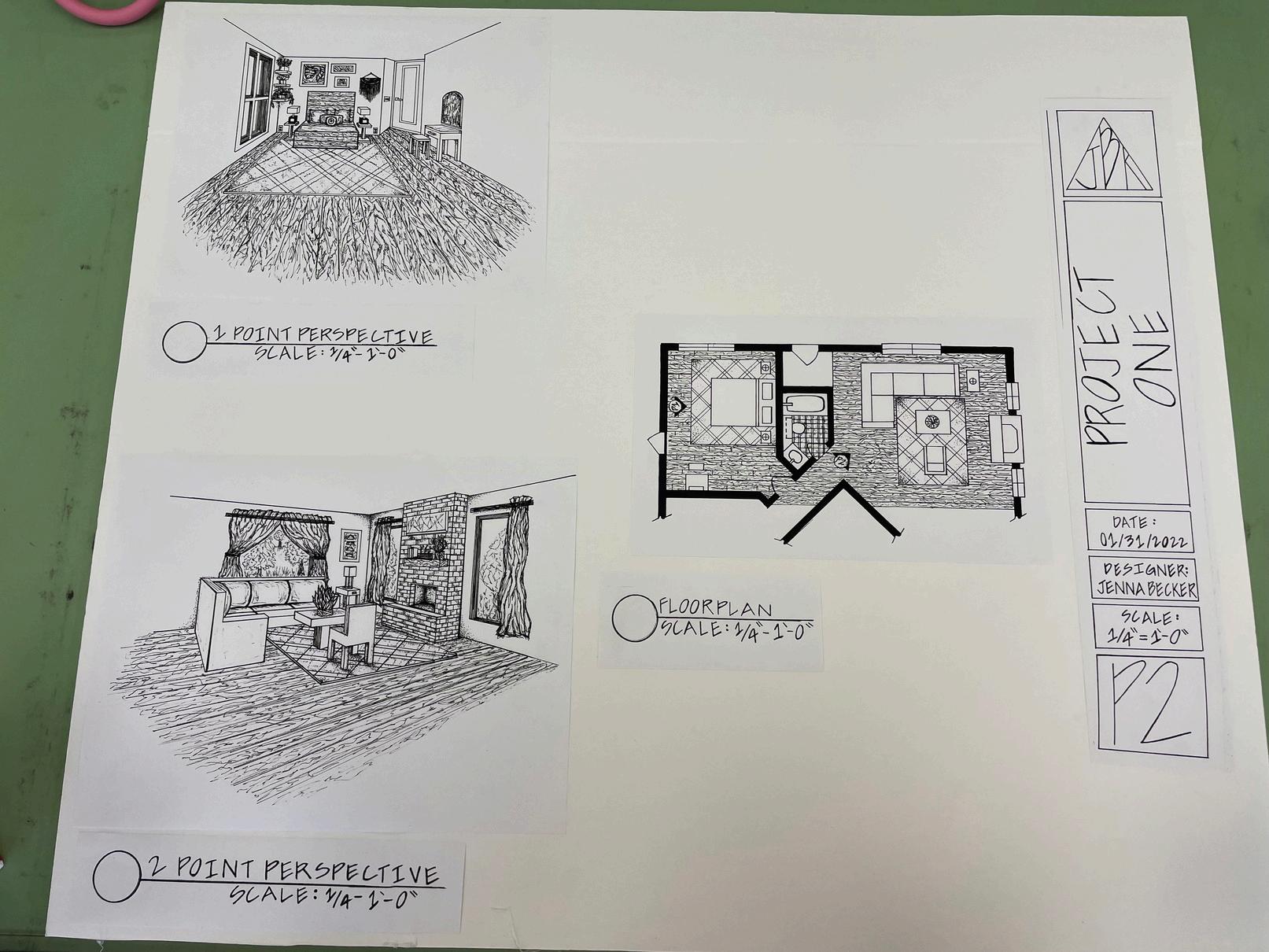
80-120hoursperprojectwitha timelineof3-4weeks.
Groupor individual

Courses
Allprojectswerecompletedindividually.
GraphicsI-Fall2021Semester
GraphicsII-Spring2022Semester

TWO-POINTPERSPECTIVE
SCALE:1/2”=1’0”
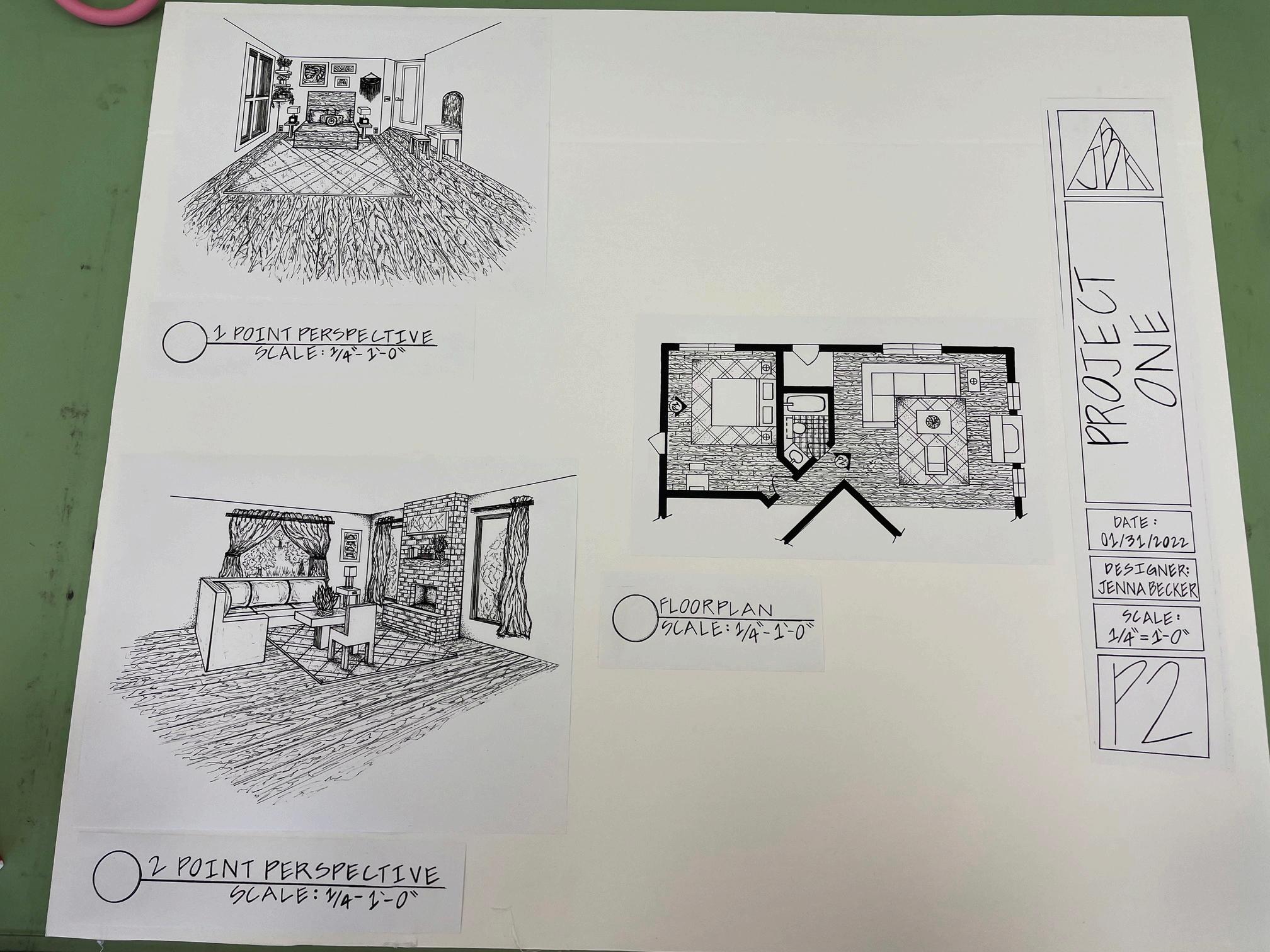
F L O O R P L A N , O N EP O I N T , T W OP O I N T P E R S P E C T I V E

FLOORPLAN
SCALE:1/4”=1’0”

ONE-POINTPERSPECTIVE
SCALE:1/2”=1’0”



PAGES9-16
MATERNITYPATIENTROOM
PAGES17-30

PAGES31-60
JOHN&SAMANTHAHOUSE

PAGES61-75

CANADIANMUSEUMOF PALEONTOLOGY&GEOLOGY
PAGES76-122
THEATHERTONHOTEL


ProjectTimeline
Projectsaveraged4weeks.
GrouporIndividual
Individual
Courses
StudioI-Fall2022Semester
StudioII-Spring2023Semester
StudioIII-Fall2023Semester
StudioIV-Spring2025Semester
Create and design a functional patient room given the end-user-needs for the particular type of patient(s).
Given space must be in coordination with ADA compliances.
Apply knowledge of empathic, biophilic, and evidence based design to determine floorplan, finishes, and fixtures.
Include the use of non-porous finishes that are easily cleanable.
Determined upon specified hospital unit, include necessary equipment and considerations.
Entering motherhood is an extremely exciting new chapter to open in life however, it can also be quite frightening. Statistics show that within a few days or right after birth an early onset of postpartum depression (also called “the baby blues”) can develop. In order to reduce the likelihood of women developing the baby blues after childbirth, we plan to give these mothers a space where we can effectively limit the predisposing environmental factors while they’re recovering.


The chosen color palette uses a mix of warm & cool shades of greens, blues, and neutral tones to create a calm aesthetic within the room. Warmer tones such as a muted red-orange are incorporated into the room ’ s flooring and artwork for minimal stimulation which can be good for circulation and help aid the mammary glands with milk production.

HALLWAYSEATINGALLOWSGUESTSTOHAVEASPACE
DESIGNATEDTOTHEMANDPROVIDEPRIVACYTO MOTHERINLABOR



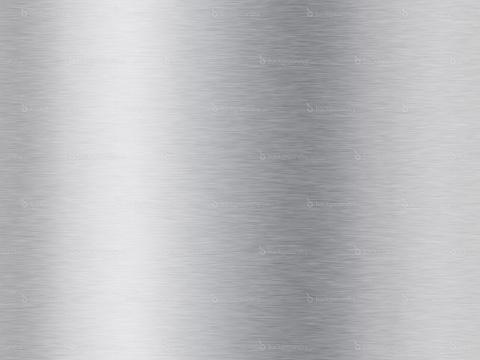


LAYOUTALLOWSVISITORSEATINGWITHOUT CAUSINGOBSTRUCTIONTOHALLWAYTRAFFIC.





ULTRASOUNDMACHINE



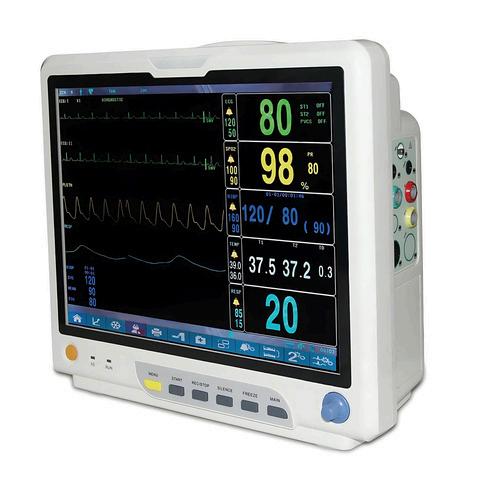
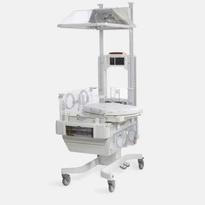

JENNA BECKER





BYUTILIZINGBLUETOOTHCONTROLLEDPHILLIPSLIGHTING,PATIENTSARE ABLETOALTERTHEAMOUNTOFWARMTH&COOLNESSOFTHELIGHTING HUE.THISENSURESTHATSAFETY&COMFORTABILITYCONSIDERATIONSOF THEPATIENTAREBEINGTAKENINTOCONSIDERATIONANDALLOWSTHEM TOHAVEASENSEOFINDEPENDANCEWITHOUTAGGRAVATINGTHESURGICAL SITEORPOSTPARTUMCONDITIONS.

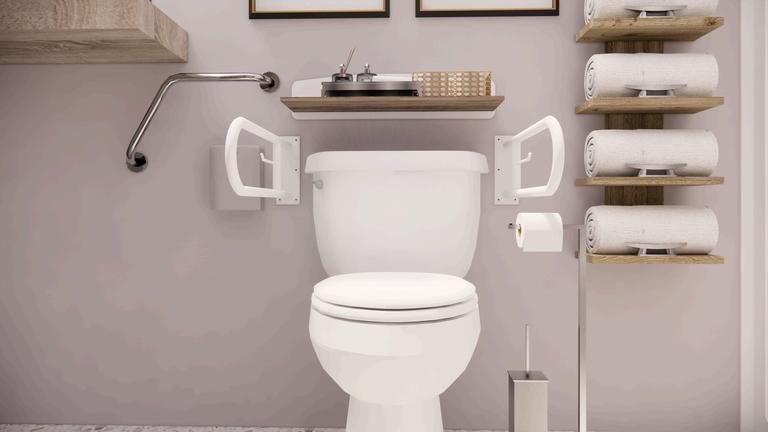


ADACOMPLIANTHANDRAILSANDMOBILITY AIDSARECAREFULLY TOENSUREEASY MOBILITYAFTERBIRTHANDTOPREVENT FALLS.
ROLL-INSHOWERISADAACCESSIBLEAND FEATURESADDITIONALHANDRAILSAND BENCH.


BECKER
STUDIOIII-FALLSEMESTER2023-FINALPROJECT (INDIVIDUAL)
PROJECTDESCRIPTION
Thisisasinglestoriedbuilding.Theyhavedecidedtodesigntheinteriorofthebuildingforthe branchinStillwater.TherestroomshavealreadybeenbuiltatthesitebytheArchitect.The buildingplan(totalbuildingareais2878sqft.)isgiventoyoubytheclienttodesignthe restaurantincorporatingthespacesmentionedintheclientbrief.
CRITERIA
Withtheprovidedexteriorlayoutoffloorplanprovidealayoutwhichallowsthefollowingareas theminimumsquarefootagerequirement:
DININGSPACE………………………………………….1450sqft.
KITCHEN………………………………………………………580sqft.
STORAGE……………………………………………………100sqft.
REFRIGERATION……………………………………90sqft.
GARBAGE……………………………………………………70sqft.
ADMIN.ROOM…………………………………………50sqft.
PROCREATE RENDERING

VISIONBOARD

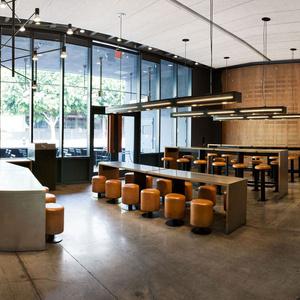
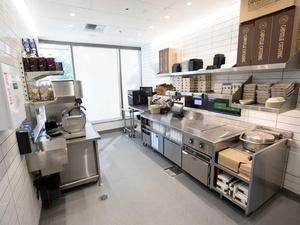





ADJACENCYMATRIX

ADJACENCYDIAGRAM

JENNA BECKER

CLEANANDDISCREETDISPOSAL,HIDDENFROM PUBLICEYEANDPATIOTOSUSTAINAPPETITE. BRICKENCLOSUREAIDSTOPREVENT
OVERFLOWINGWASTETOBLOWAWAYAND POLLUTETHECOMMUNITY.
INADDITIONTOTHEBRANDINGCHANGE TAKINGPLACE,PATIOSEATINGISINCLUDEDIN THESTILLWATERLOCATION.UTILIZINGAN ATTRACTIVEDININGAREATAILGATESTHE SURPLUSOFYOUNGADULTSATTENDING UNIVERSITYINTHETOWN,THUSINCREASING PROFIT.
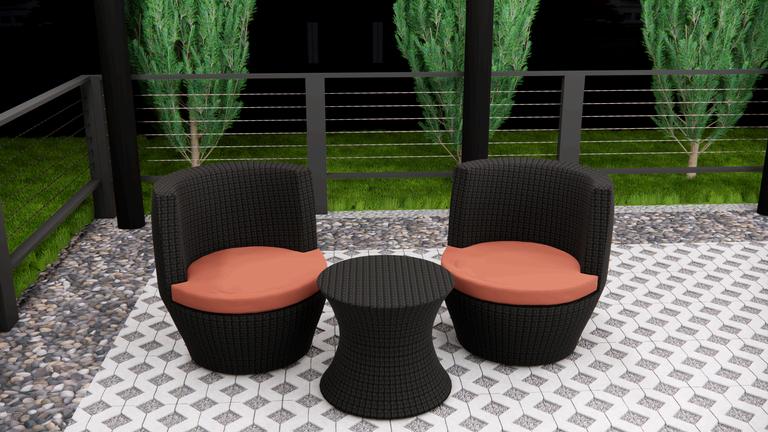
3PC.BISTROSET






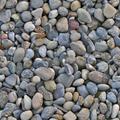
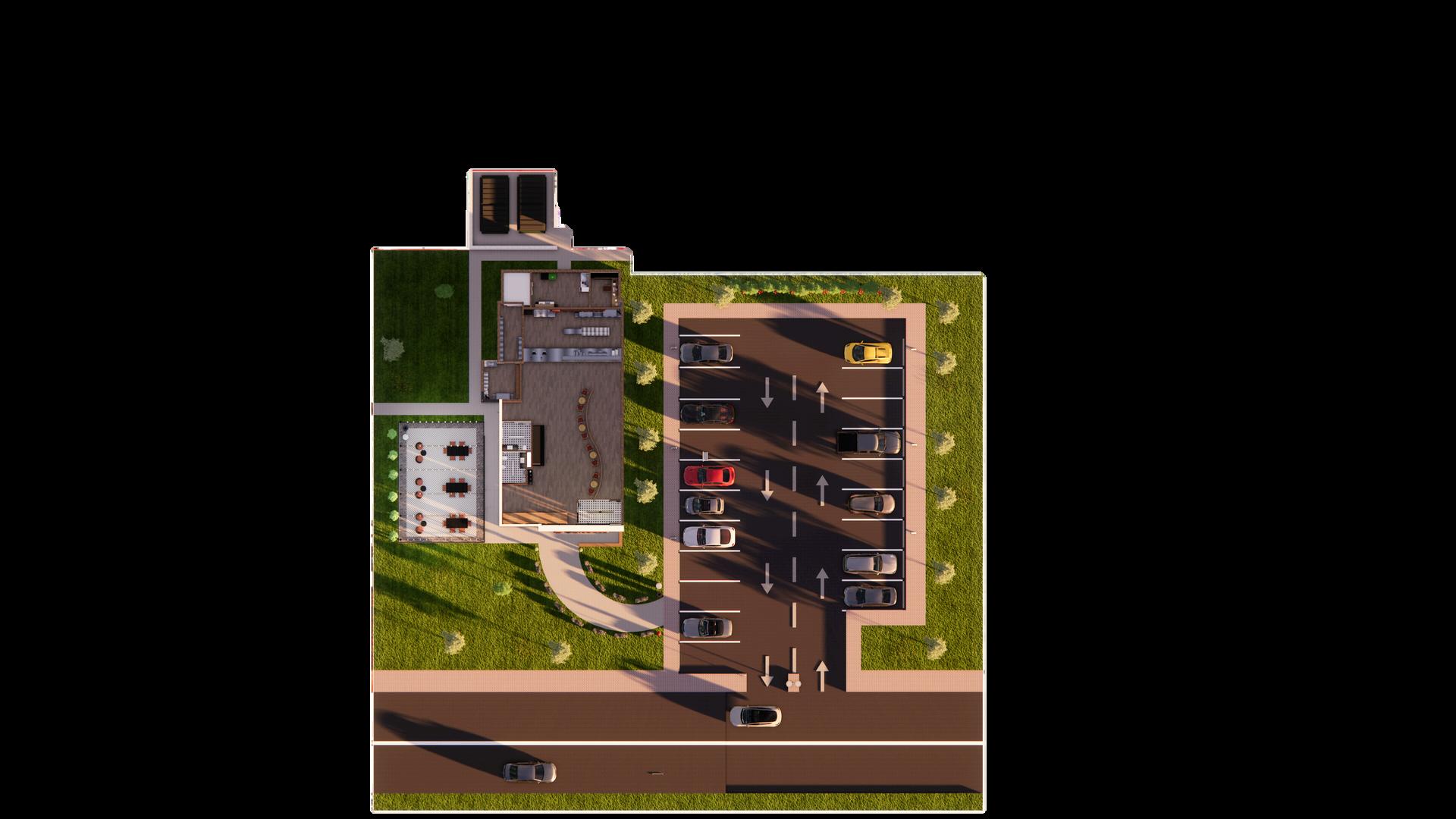





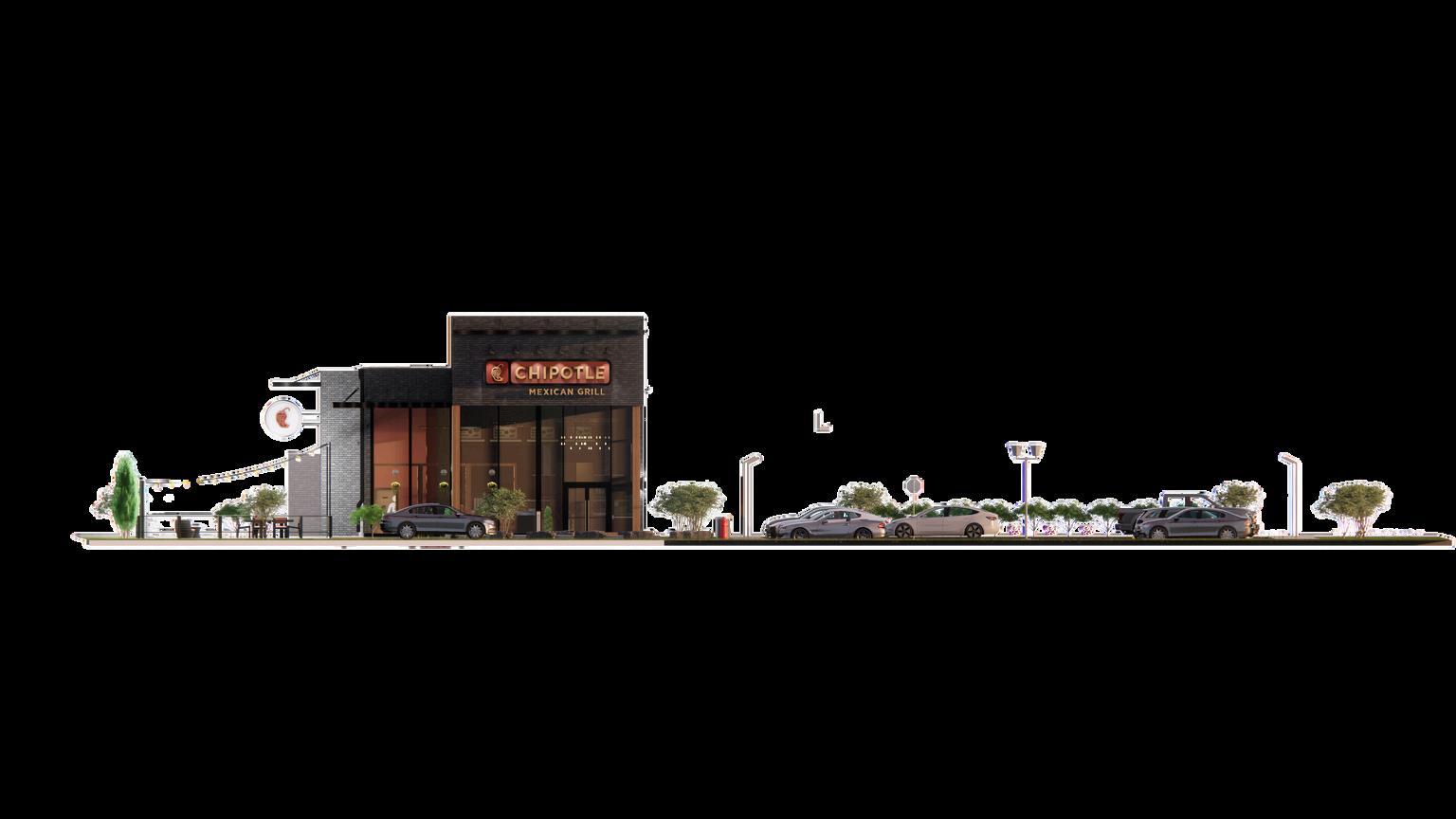



ALLENBURYOUTDOORWALL SCONCE
BYKICHLER
ITEM#:KCH883903 BURGESS8LIGHT42"WIDE LINEARCHANDELIER
BYSAVOYHOUSE
MODEL:1-990-8-41
FRONTENTRANCEDOORS

ADACOMPLIANTDOOR OPENPUSHPLATE


STAINLESSSTEELSATIN BRASSFINISHCOMMERCIAL DOORPULLHANDLES


















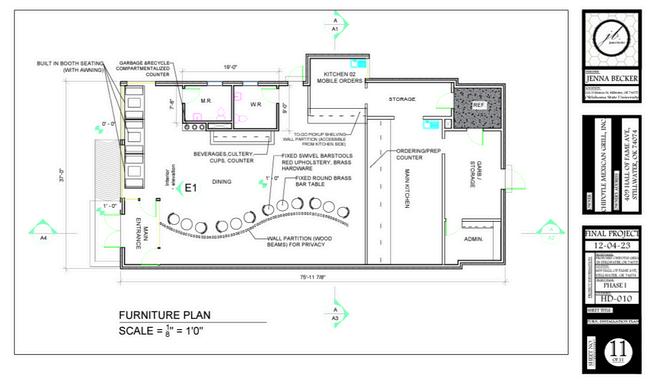




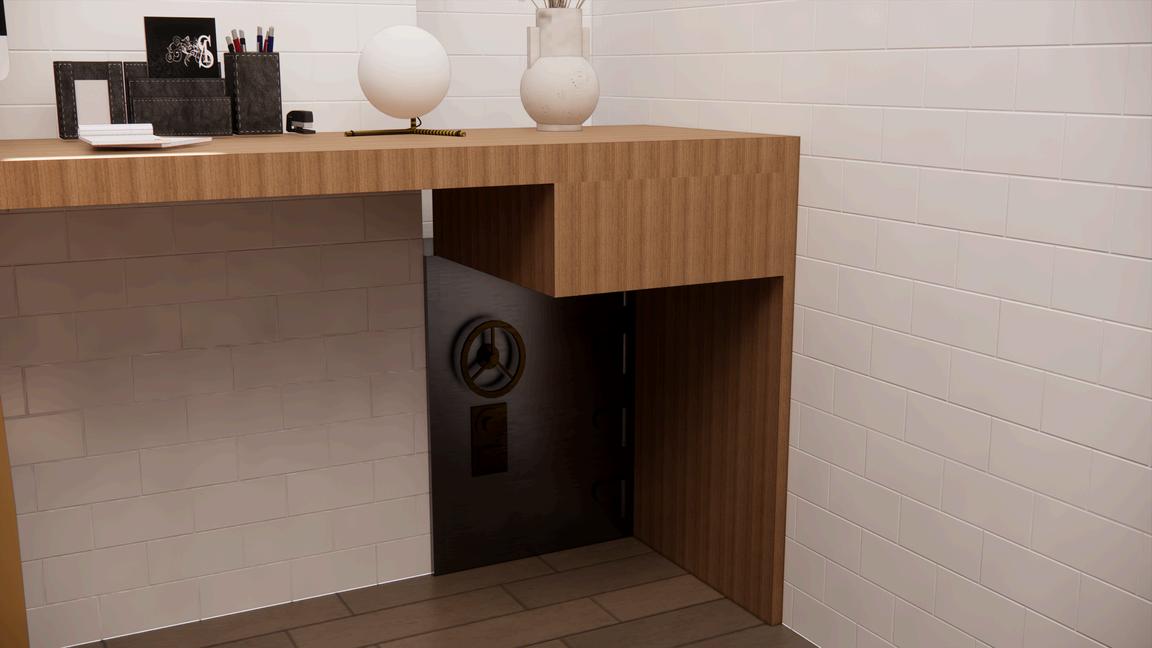

DEPOSITSAFESTRATEGICALLYPLACEDAND CONCEALEDBENEATH&BEHINDOFFICE DESK.SAFEISADDITIONALLYFIRESAFEAND FIXEDTOWALLTOMINIMIZETHERISKOF THEFT.




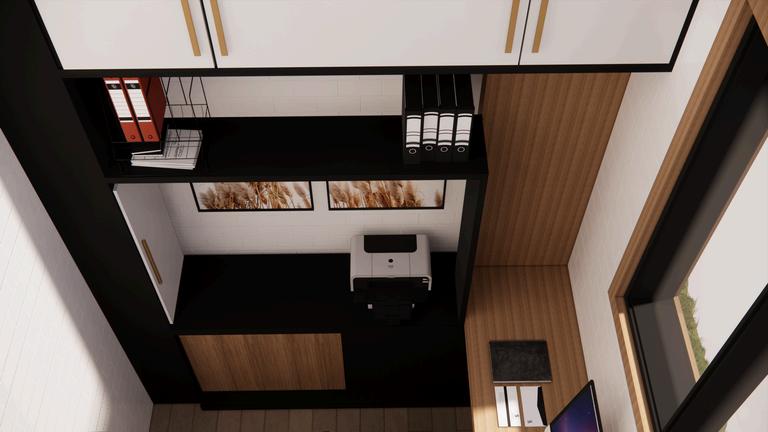
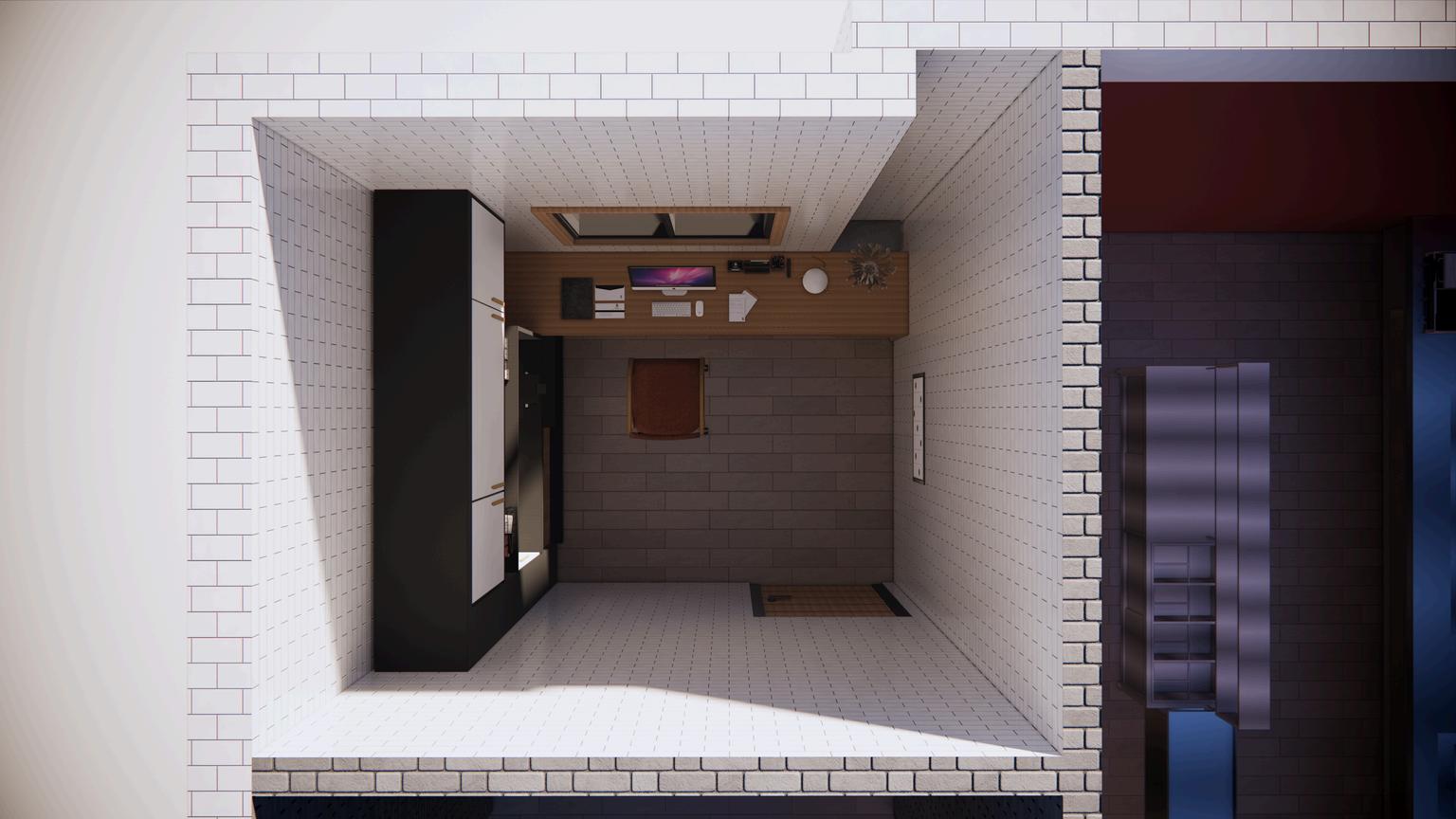
WOODWALLPARTITIONDINSTINGUISHESWALKPATHWAYS THROUGHEMPHASIZINGDIVISIONBETWEENENTRANCE& DININGSPACE.WALLPARTITIONALLOWSPRIVACYWITHOUT MAKINGTHEDININGSPACETOBEPERCEIVEDASCROWDED.
VIEWOFCEILINGINSTALLATIONS
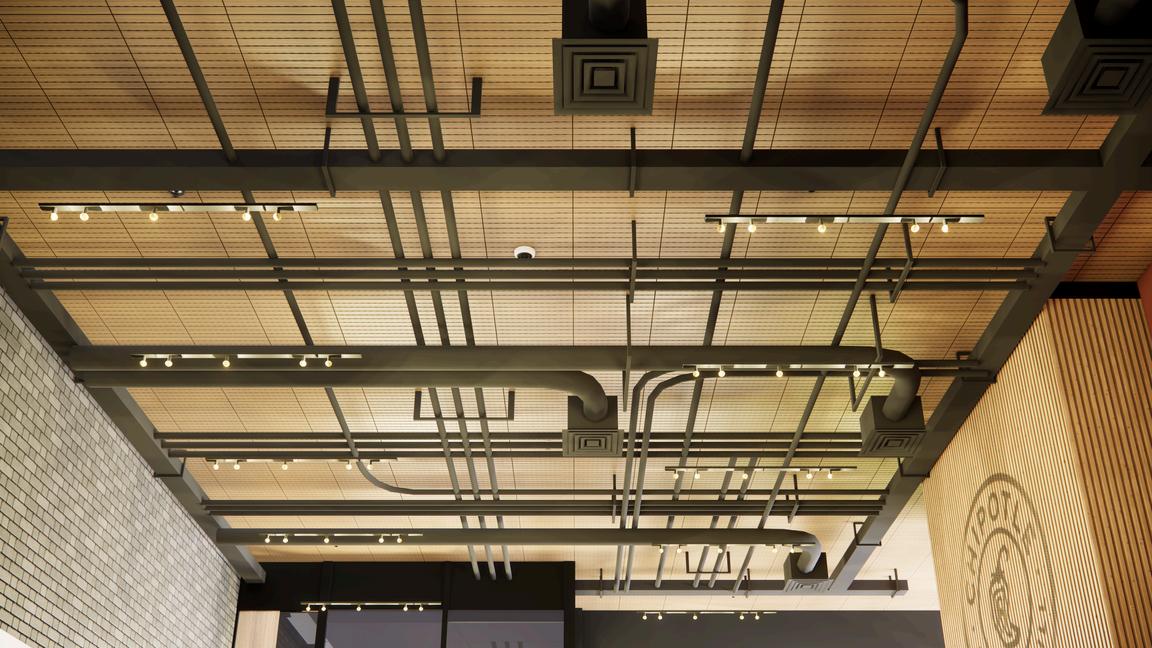

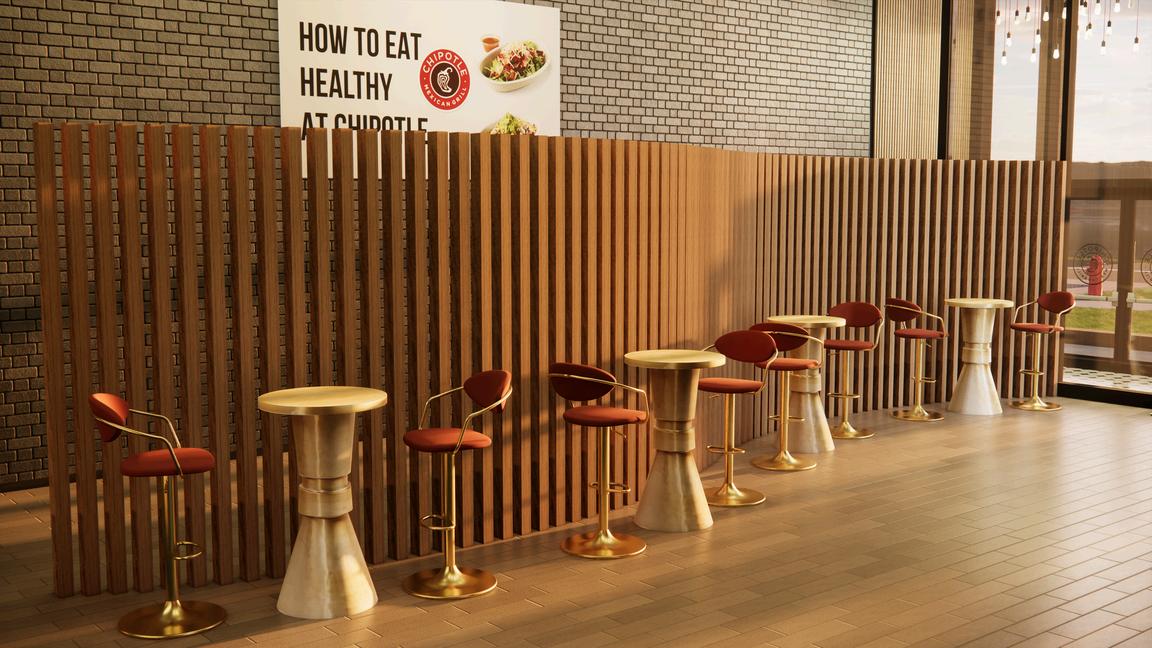
VIEWOFENTRANCE
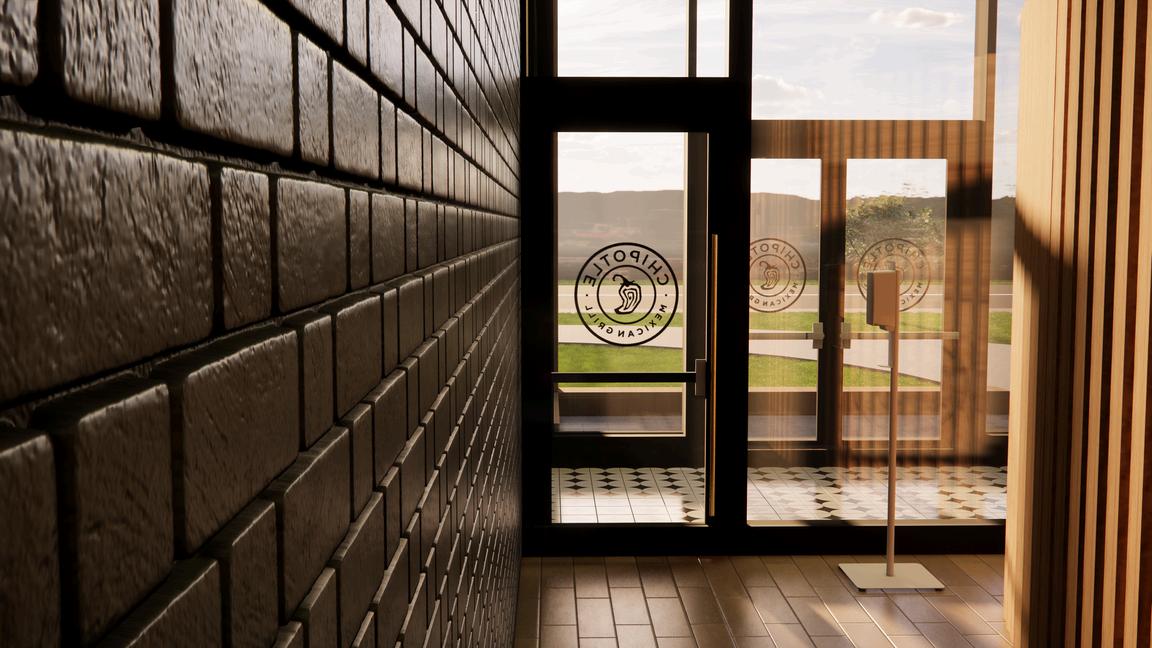

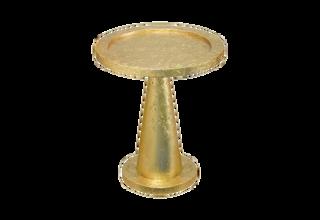


TRASHRECEPTACLE

BEVERAGE&CUTLERY
TABLE
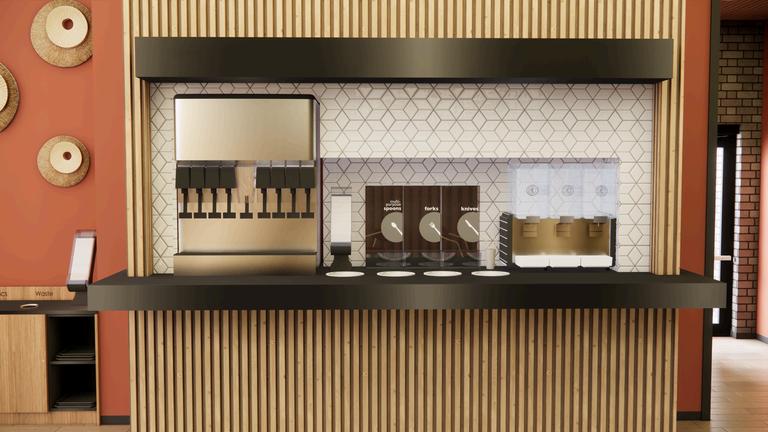

BOOTHSEATINGAREA
BOOTHSPROMOTECONVERSATIONAMONG GROUPS

ALTERNATIVESEATINGALLOWSFORWHEELCHAIR
ACCESSIBLEINDIVIDUALSTOSITATTHEHEADOF THETABLE

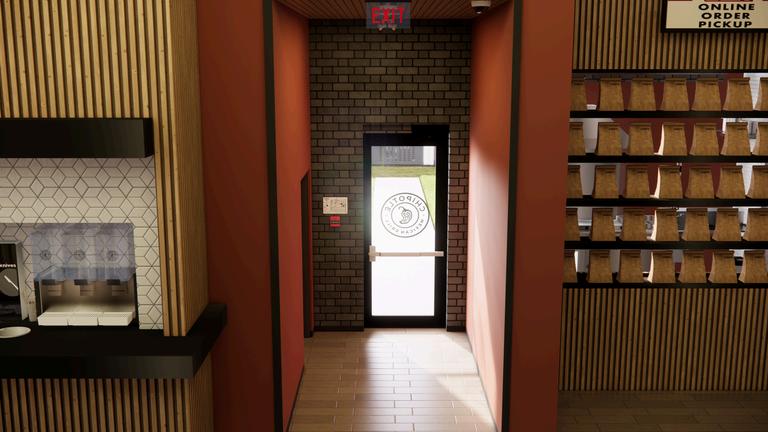
TO-GOPICK-UPAREA
ONLINEPICK-UPWALLALLOWSFORSEAMLESS PRODUCTIONANDACCELERATEDRESULTS. CONVEINIETLYSEESINTOTHEONLINEORDERKITCHEN WHEREWORKERSCANIMMEDIATELYGIVECUSTOMERS ACCESSTOTHEIRTAKEOUTBYUSINGTHESHELVES. LOCATEDNEXTTOONE-OF-TWOPUBLICACCESSIBLEEXITS.






ALCONESCALA14008-66-INCH ROUNDLEDRECESSEDCANLIGHT BYALCONLIGHTING MODEL14008-6
KENYONPICTURELIGHT BYCHAPMAN&MYERSFOR VISUALCOMFORTSTUDIO ITEM#:CMY2232705


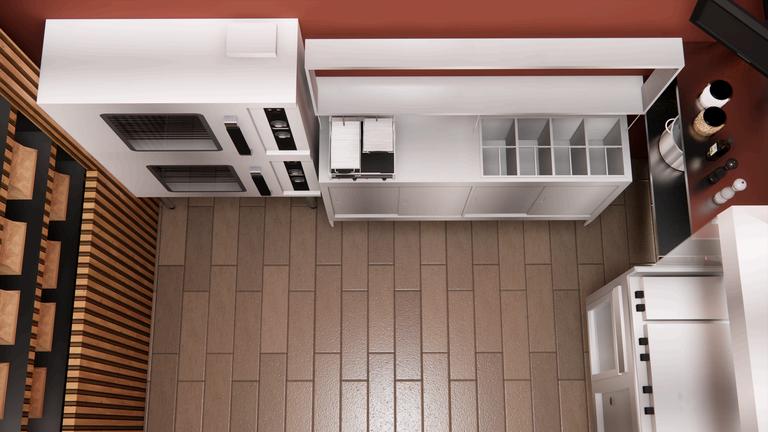
MOBILEORDERKITCHENFEATURESSAMEAPLIANCESASSEENIN THEMAINKITCHEN.DESIGNEDTOINCREASEEFFICIENCYAND CUSTOMERSATISFACTION. ISCONNECTEDTOTHEFOODSTORAGECORRIDORTHAT ADDITIONALLYISCONNECTEDTOTHEMAINKITCHEN.

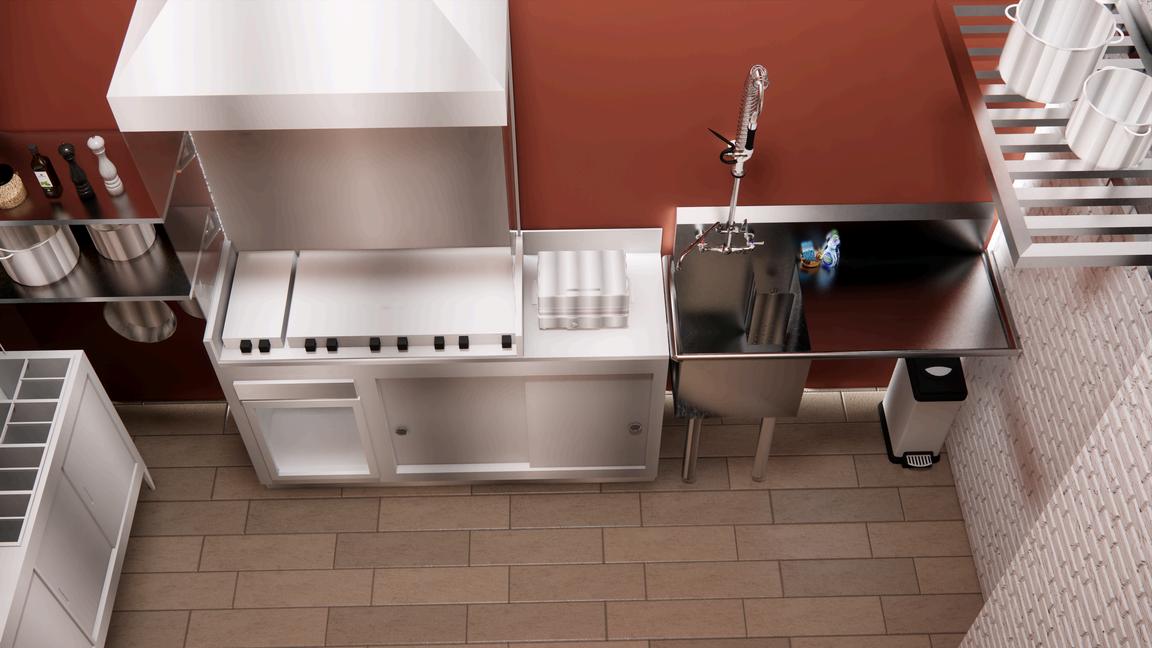

PossiniEuroBrianna23
1/2"WideBrass2-Light
BathLight

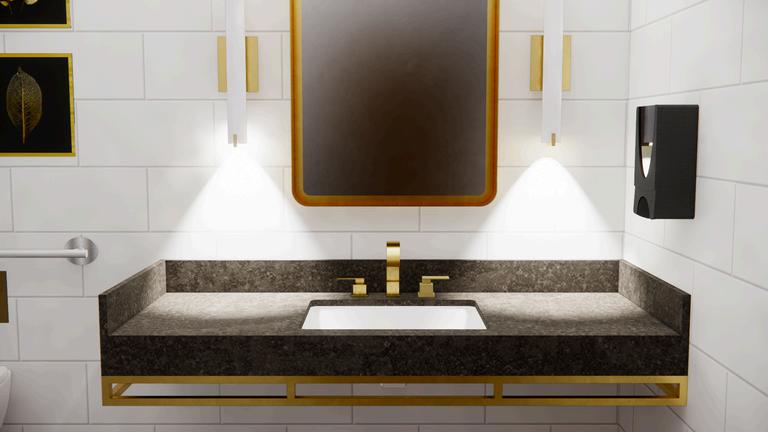





BathroomGrabBar,Contemporary, SquareEscutcheon,30In.X11/4In. Product#:71850|Finish:Satin StainlessSteel



PossiniEuroBrianna 231/2"WideBrass2LightBathLight

DYSONHANDDRYER
KHOLERMOTION SENSORTRASHBIN




TCManualEnriched FoamSoap&Hand SanitizerDispenser
800ml-Black
BathroomGrabBar,Contemporary,Square Escutcheon,30In.X11/4In.
Product#:71850|Finish:SatinStainlessSteel
Gatco
LatitudeIISingleEuroToiletPaper HolderinBrushedBrass Parallel® Widespreadbathroomsink faucet,1.0gpm K-23484-4K-2MB





BREAKAREA&EMPLOYEESTORAGELOCKERS

BACKDOOREXIT &GARBAGE/RECYCLEAREA SANITIZATIONAREA
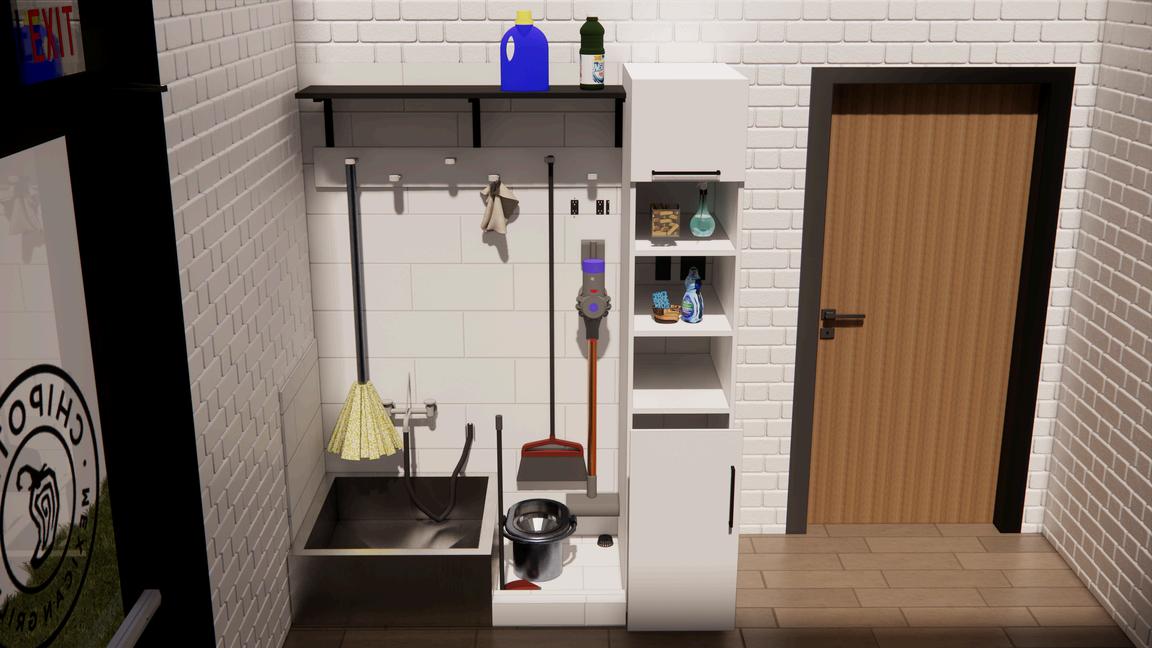




JENNA BECKER
JennaBecker InteriorDesignPortfolio
ADVANCEDCOMPUTEDAIDEDDESIGN-SPRING2025
SEMESTER-PROJECTONE(INDIVIDUAL)
With the provided base plan, design and create a layout that makes sense. Overall interior design and layout was all up to creative freedom.
Project Design Considerations:
• Strategies for Safety and Comfort
• Design Solutions for older adults
• Making Your Space Unique
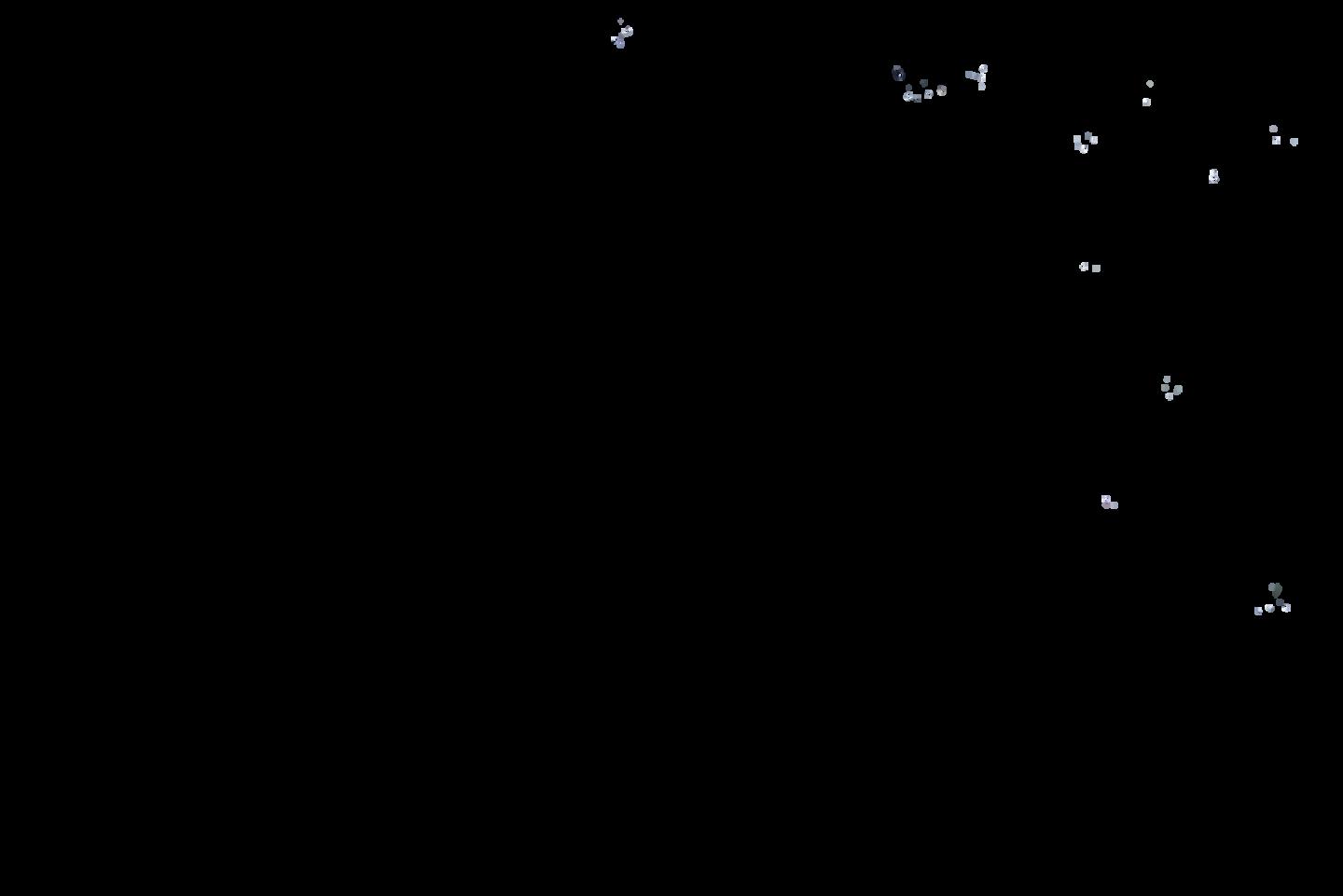
ORIGINALEXTERIOR APPROX.3,000SQ.FT

Provide14sheetsinRevitincluding:
Floorplan
CeilingPlan
Elevations
Sections
CitePlan
DoorSchedule
WindowSchedule
6renderings




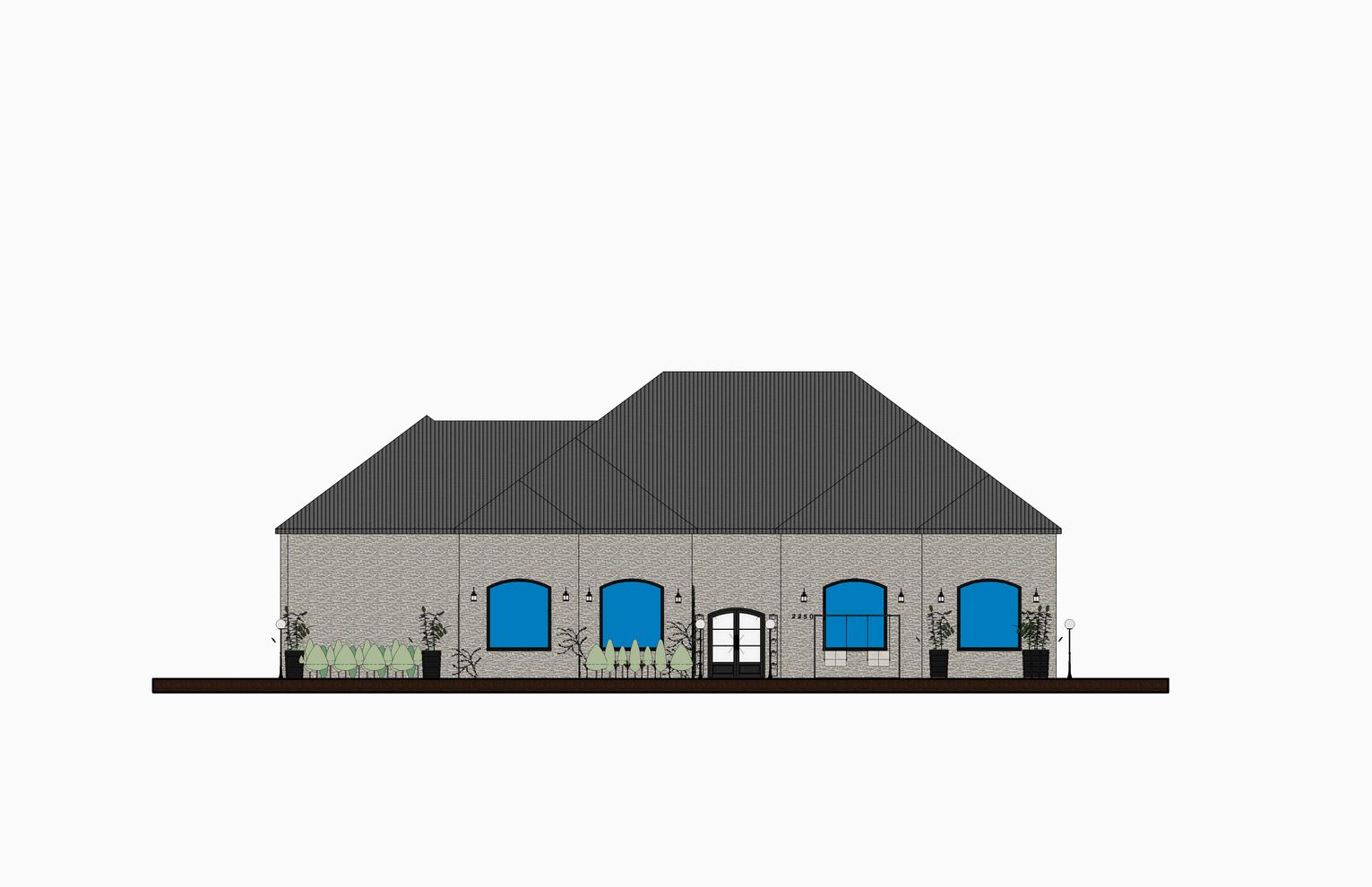
JENNA BECKER


















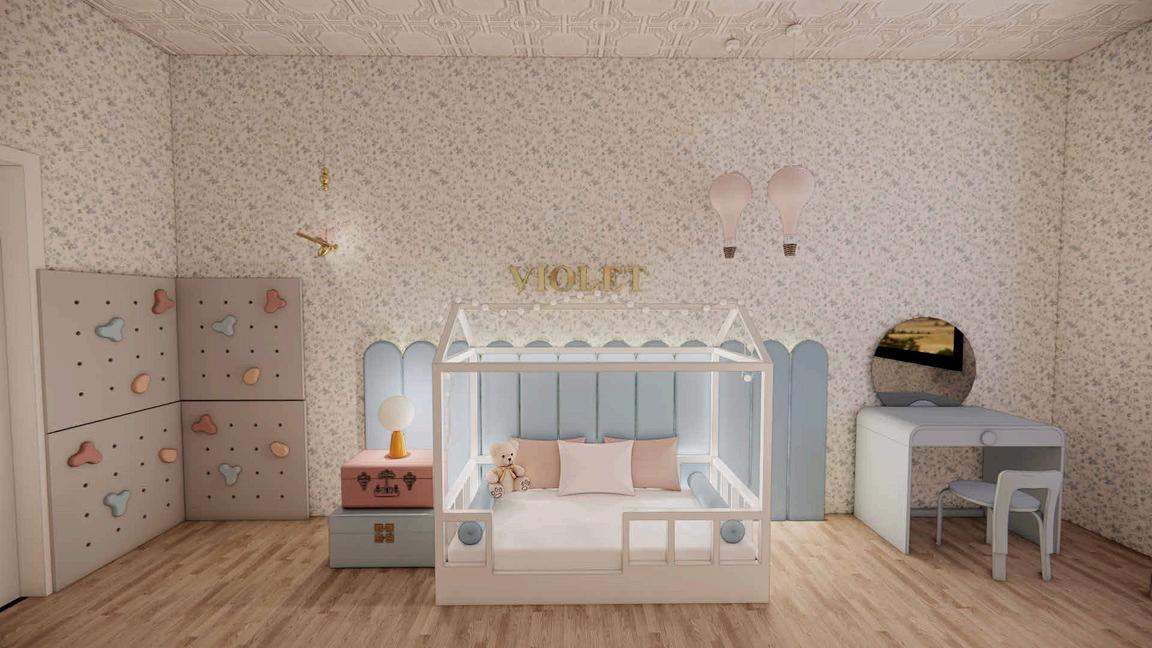






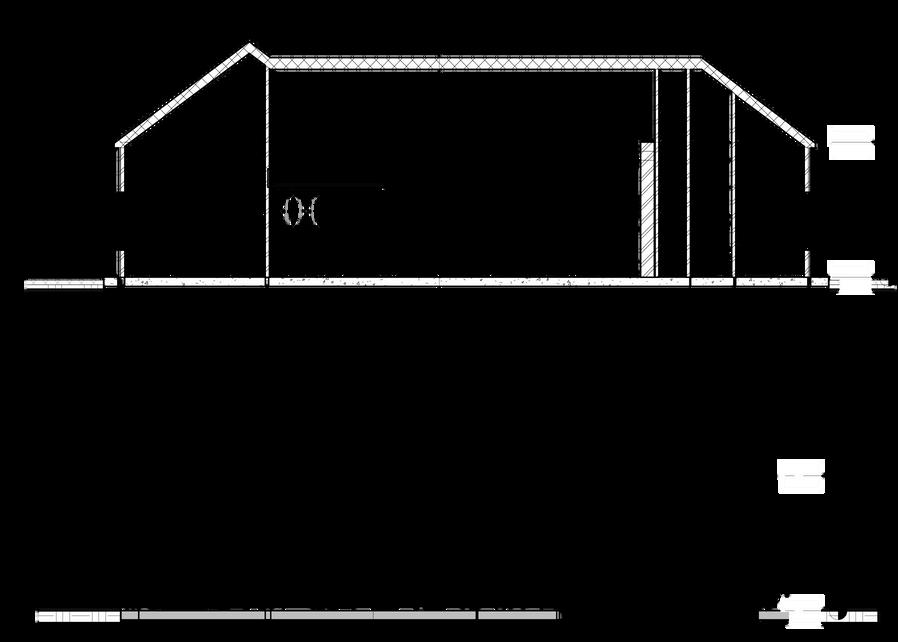

JENNA BECKER



Blocks Arch Top Doube 3
5 - 3" 6 - 10 11/16"
Lte SDL Door F04769E
N 160 x 210cm
- Black Wood
Blocks Avenue
Hnge
Door F02281E
N 0 80 x 2,10
2 - 6" 6 - 10 11/16"
Blocks Avenue
Hnge
Door F02281E
N 0 80 x 2,10
2 - 6" 6 - 10 11/16" 6 - 10 11/16"
Blocks I Laccat2 - 7 1 2"
Archer F04767
EN: 80 x 210cm
- Of White
Blocks Arch Top Doube 3
5 - 3" 6 - 10 11/16"
Lte SDL Door F04769E
N 160 x 210cm
- Black Wood
Blocks Avenue
Hnge
Door F02281E
N 0 80 x 2,10
Blocks Avenue
Hnge
Door F02281E
2
2 - 6" 6 - 10 11/16"

Blocks Avenue
Hnge
Door F02281E
N 0 80 x 2,10
Blocks Avenue
Hnge
Door F02281E
N 0 80 x 2,10
Blocks Outside2 - 11 7/16"
Modern Hnged
Door F04782E
N 90 x 210cmDark Wood
Blocks Outside2 - 11 7/16"
Modern Hnged
Door F04782E
N 90 x 210cmDark Wood
Blocks I Laccat3 - 10 7/16"
Archer F04767
EN: 100 x 210cm - Off
White
Carriage Garag18 - 0"
e Door 2347: 18 x 8
Blocks I Laccat3 - 10 7/16"
Archer F04767
EN: 100 x 210cm - Off
White
Blocks I Laccat3 - 10 7/16"
N 0 80 x 2,10
Archer F04767
EN: 100 x 210cm - Off White
F00701E
Siding Door F02317E
x 2 10
and
Blocks Avenue Hnge Door F02281E
N 0 80 x 2 10
Blocks Avenue
Hnge
Door F02281E
N 0 80 x 2 10
Blocks Avenue
Hnge Door F02281E N 0 80 x 2 10
Blocks Ate er
F02305E
JENNA BECKER

Window-Fxed-3' - 0" Arch-Top 36" x 77"
Window-Fxed-3' - 0" Arch-Top 36" x 77"
Window-Fxed-3' - 0" Arch-Top 36" x 77"
Window-Fxed-3' - 0" Arch-Top 36" x 77"
Window-Fxed-3' - 0" Arch-Top 36" x 77"
Window-Fxed-3' - 0" Arch-Top 36" x 77"
Window-Fxed-6' - 0" Arch-Top 72" x 81"
Window-Fxed-4' - 0" Arch-Top 48" x 78"
Window-Fxed-4' - 0" Arch-Top 48" x 78"
Window-Fxed-4' - 0" Arch-Top 48" x 78"
Wndow-Fxed-6 - 0" Arch-Top: 72" x 81"
Wndow-Fxed-4 - 0" Arch-Top: 48" x 78"
Wndow-Fxed-3 - 0" Arch-Top: 36" x 77"
Wndow-Fxed-6 - 0" Arch-Top: 72" x 81"
Wndow-Fxed-4 - 0" Arch-Top: 48" x 78"
Wndow-Fxed-6 - 0" Arch-Top: 72" x 81"
Wndow-Fxed-6 - 0" Arch-Top: 72" x 81"
Wndow-Fxed-3 - 0" Arch-Top: 36" x 77"
Wndow-Fxed-4 - 0" Arch-Top: 48" x 78"






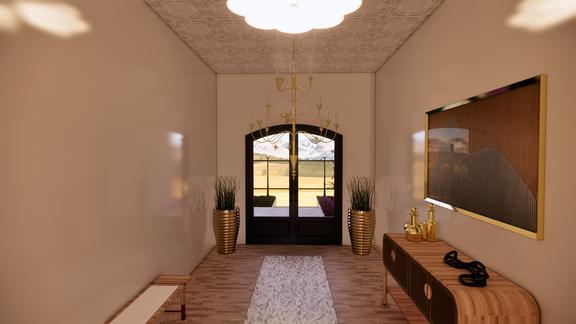




JENNA BECKER



BUILT-INDOGHUTCHALLOWSTHEFAMILYPETTO HAVEITSOWNSPACEFORFEEDING,TOYS,ANDTO HANGUPLEASHESANDCOLLERS.ADDITIONALLY, THISALLOWSFORTHEFAMILYPETTOBEINALESS CONFININGSPACESUCHASAKENNEL,FORWHEN THEYARENOTHOME.THISWILLULTIMATELYMAKE THEDOGFEELLESSANXIOUSANDDESTRUCTIVE WHENHOMEALONE.





ILLUMINATEDENTERTAINMENTCENTERPANEL. SAMSUNG‘THEFRAME’SMARTTVWITHDOLBYAUDIO SPEAKERS.
BACKLITLED(DIMMABLE)UPHOLSTEREDHEADBOARD THATFEATURESCIRCADIANSYNCEDTECHNOLOGY THATHELPSYOUFALLASLEEPANDWAKEUPTO.
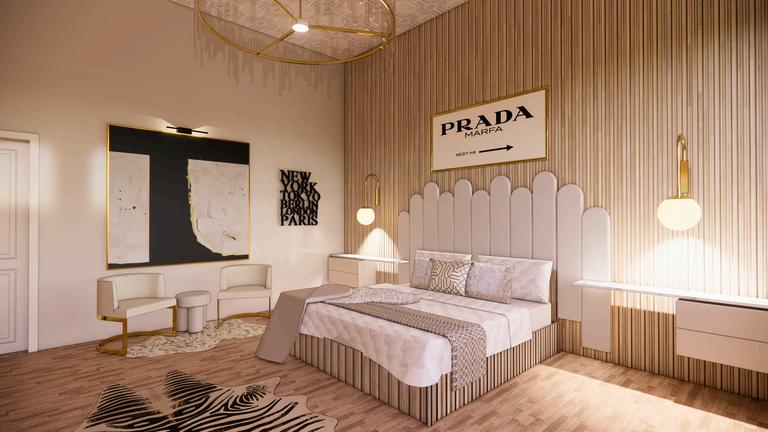

CARARRAMARBLESURFACES
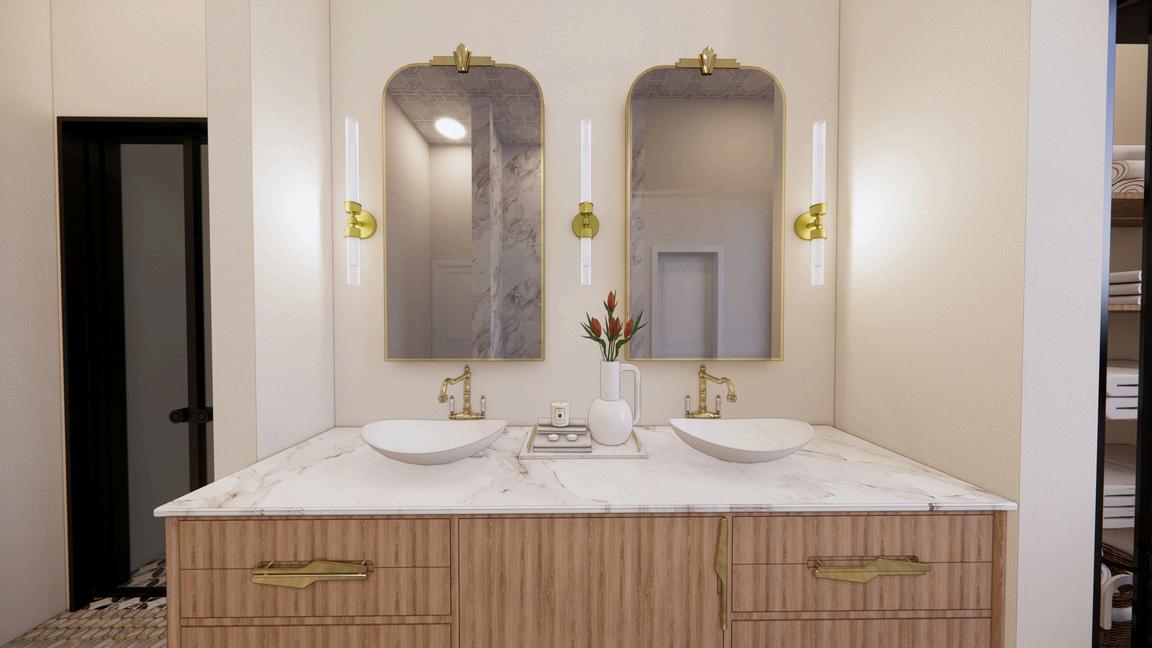

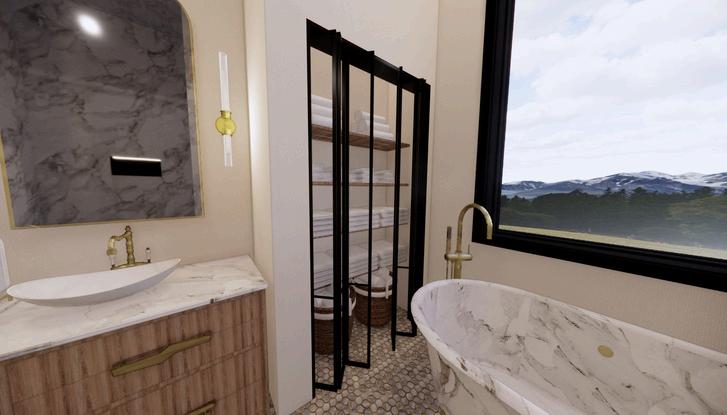
CARRARAHEXAGONFLOORING ORNATEMIRRORS
BRASSFIXTURES
LARGESHOWER
ILLUMINATEDSHOWERNICHE


TOINCREASEPRIVACYWITHIN THEMASTER’SSUITE,THE TOILETISCONCEALEDBEHIND IT’SOWNDOOR.
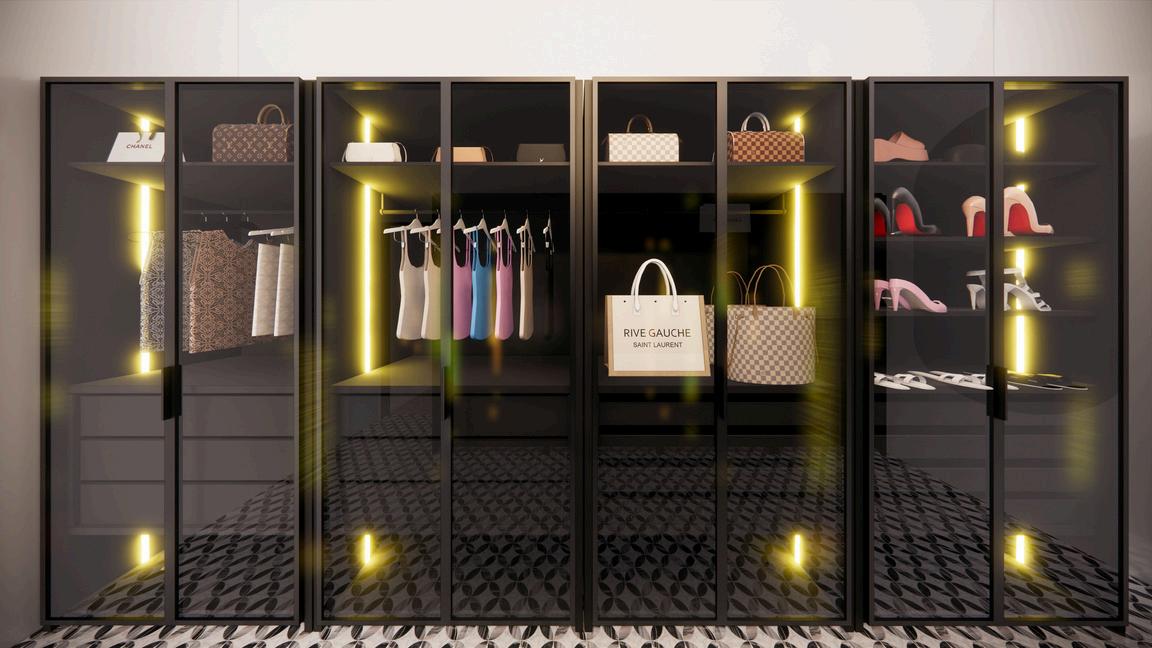

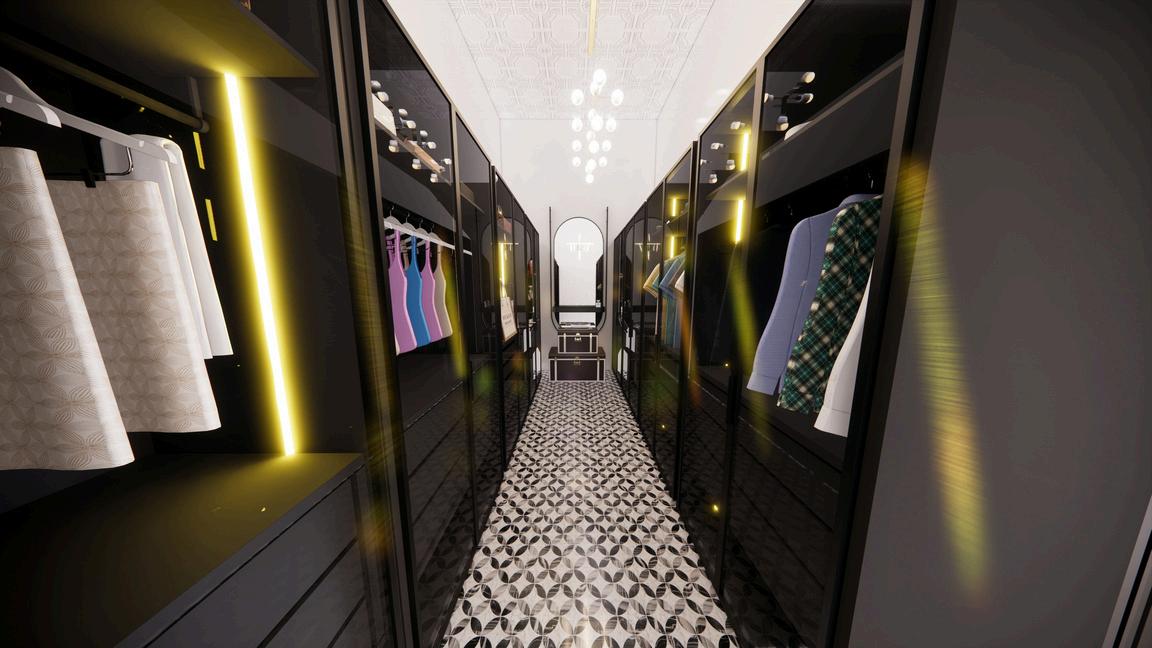

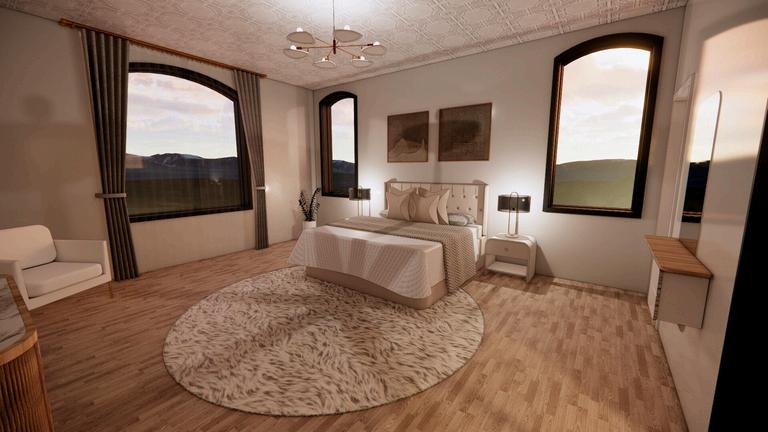




ROCKCLIMBINGPANELSAREBOLTEDAND SECUREDINTOWALLSTUDS.HIGHEST CLIMBINGPOINTREMAINSSAFETOFALLFROM. ADDITIONALLYCOLORMATCHEDTOTHE CHOSENCOLORPALETTEOFTHEROOM.


HEADBOARDISBACKLITWITHLED(DIMMABLE)LIGHTINGTOPREVENT OVERHEATINGFABRICANDFURTHERBECOMINGAFIREHAZARD.
ALLOWSASUBTLEAMBIANCEWITHINTHEROOMWITHTHERESTOFTHE LIGHTSTURNEDOFFGIVINGTHECHILDASENSEOFSAFETYAND SECURITYWITHINTHEDARK.


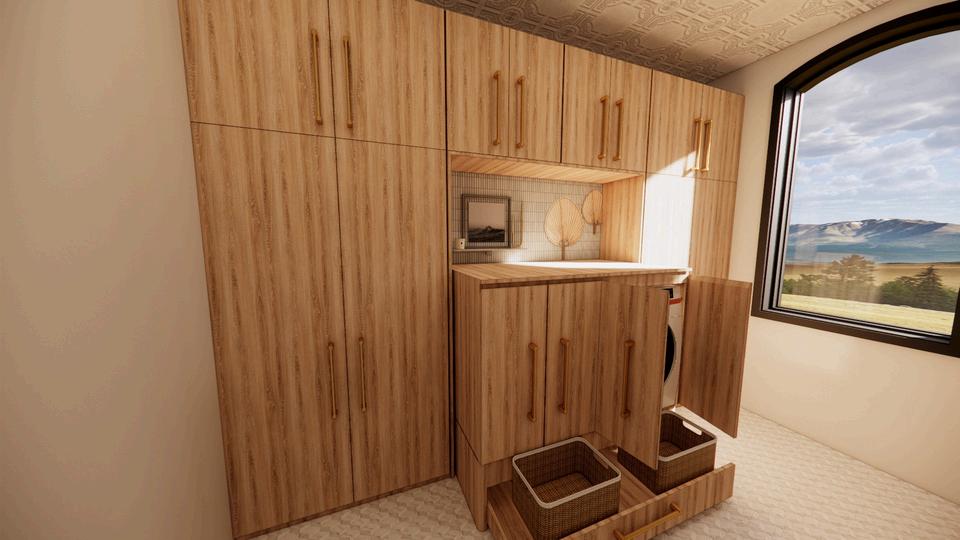
BYBUILDINGTHISBUILTINDESIGN,WEMAXIMIZESPACEAND STORAGEFORTHEFAMILYTO STORECLEANINGSUPPLIESAND EXTRALINENSFORBEDS.TOENHACECOHESIVENESS,THE WASHERANDDRYERAREADDITIONALLYBUILTINTOIT’SOWN NICHE.THEBUILTINDRAWERUNDERNEATHTHEWASHERAND DRYERALLOWSYOUTOPLACEYOURLAUNDRYBASKET DIRECTLYUNDERNEATHTHEREFORE,CATCHINGTHELOOSE LAUNDRYBEFOREFALLINGONTOTHEFLOORAFTERCLEANING.

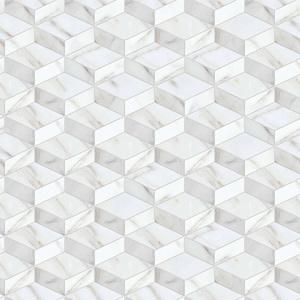


SPRING2025

STUDIOIV|DM4434
PROJECTONE JENNABECKER

ObjectiveinthisprojectistocreateatypeofmuseumthatisbasedinCanada usingreallifeartifactsfromCanada.Conductresearchthroughprecedentandfield studiestogatherinformationregardingthesafety,HVAC,lighting,ADA,anddisplay standardsrequiredforpropercuration.Aftercompilingallresearchanditemsin specificationsheets,createaseriesofprocessdrawingsbeforecreatingonefinal composedlightmappingrenderinginperspective.
JENNA BECKER

JennaBecker InteriorDesignPortfolio
Interiordesignersapplytheprinciplesandtheoriesoflightandcoloreffectivelyinrelationtoenvironmental impactandhumanwellbeing.
Interiordesignersunderstandinteriorconstructionanditsinterrelationshipwithbasebuildingconstruction andsystems.
f)Studentworkdemonstratesunderstandingthatdesignsolutionsaffectandareimpactedbymonitoring systemspertainingtoenergy,security,andbuildingcontrolssystems.
DATE:1/29/2025

COLORTHETEMPLE:USINGPROJECTEDLIGHTTORESTORECOLOR
MATTFELSEN,ERINPETERS,ANDMARIAPAULASABA|DECEMBER24,2015
https://www.metmuseum.org/perspectives/color-the-temple
PFARRÉLIGHTINGDESIGNUSESTWO-WAYMIRRORSANDLEDSCREENSTODISPLAYGOLDBULLION INDIABLOCK|23NOVEMBER2020
https://www.dezeen.com/2020/11/23/rothschild-collection-pfarre-lighting-design-gold-bullion-exhibitionfrankfurt/
JENNA BECKER

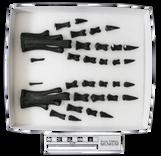







Canada,Yukon,Crosscut Creek,nearMountDavies Gilbert Gemstone
F1

F2

AdjustableChrome CaliperStand GaylordArchival 3320C
41/2"Hx(1/2-21/4" Opening)
Brass&AcrylicSingle PostBackDisplay Easel GaylordArchival Part#:61-144
21/2Hx5Wx41/4"D overall;31/2"between pegs
Greatforusewithavarietyofartifacts,incuding irregularyshapedorjaggedfossils,minerals,shells andmore
Strikingpresentationcreatesaneye-catchingdisplay Eachscrewisindependentlyadjustableallowingforan easilycustomizeddisplayoption
Fordisplayingheavieritems
Brasspostwith11/4"Lbrassarms Sturdyclearacrylicbase

F3 GaylordArchival® Metro™LibertyWallMountMuseumCase GaylordArchival --
IDMARKER





ContinuousRun
Lessthan500,5001000(perft)
UL,Title24,BuyAmericanAct (BAA),AssembledinUSA(ARRA), IP65
160°BeamSpread
48.0°Beamangle
Spherolitlens,wideflood LEDmodule:1W134lm3500K neutralwhite
UFO12DS/F ---
ClearPolycarbonatelenswith blackorwhiteflange
Smallsparklepointwhichfitsan 8mmsmoothferrule.Mountedin asmallcolouredflange.
FlawlessSpotlessGFL1-0732 1136lm 9018 600LMS
L55"xDia225"
Construction:Aluminum
Lens:Clearandheatresistant temperedglass
Wiring:Prewiredwitha318-2SPT2Wdirectburialcord
Socket:Topgradefixedceramicbipinwithretentionclip Gasket
JENNA BECKER
IDMARKER CLASSIFICATION
H1

H2

AluminumDesiccant Canister DP40 0.5”Hx4”Wx2”D
H3

aserElectronicsHighAccuracyWi-Fi
Temperature&Relative HumidityDataLogger
Part#0-14
3.22”Hx2.75”Wx 0.91”D
40gmoforangesilicagel thatturnstoagreenhue oncesaturated,canbe reconditionedandreused.
TitusMLModulinearslot diffuser(aluminium)
ML39-36-2-1
36"long(w/2slots@ 1"width)
Wall-mounted,high/low alarmstoPC,storesdata toaPCorthecloud
·Fullyadjustable180degreepatterncontrollers Projectsuniformblanket ofairthatadherestothe ceilingevenatlowflow rates
IDMARKER
S1

S2

ArtGuardDual-ModeV2 Sensor MAP345 2”x2”x1/4”
C-LiteLEDExit& EmergencyCombo| SingleorDoubleFace| RedLetters|Battery Backup|Black
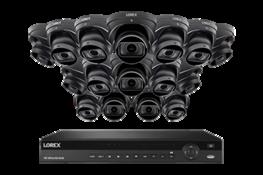
ries)
C-EE-A-EX2LDF-RED-BBBK 20”Wx8”Hx41/2”D
-Transmitsupto400ftintheair -customalertsettings -Canbestoredbehindartwork, above,mounted,todetecttheft attempts
-LEDexitsign -twoadjustable1-wattlighting heads -6”redletters -batterybackup
NP4K4MV1616BD 4.8”Wx4.2”H
-4KUltraHDResolution -Colornightvision -listeninaudio -connectto16cameras
Accessiblefromphonewiththeapp





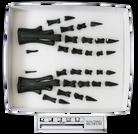
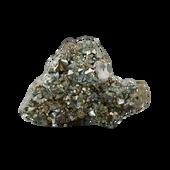
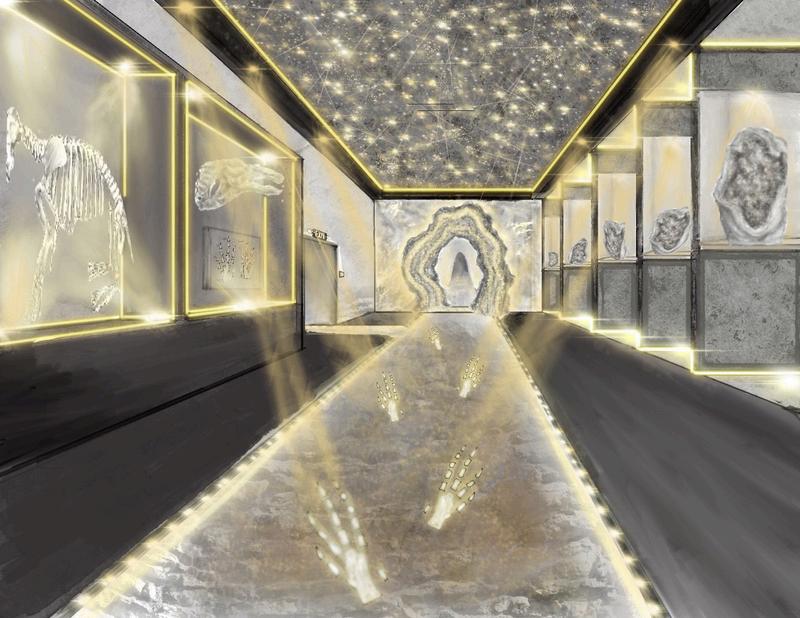




JENNA BECKER




TheAthertonHotelrenovationreimaginesahistoriccampuslandmarkthroughthelensof ModernOpulence,blendingclassicalarchitecturewithcontemporaryluxury.Thisproject integratessmarttechnology,sculpturallighting,andsustainabledesigntoenhanceguestcomfort andwellness.Acuratedmaterialpaletteofblackandwhitemarble,flutedDouglasfir,gold hardware,anddeepneutraltonessetsthefoundationforarefined,immersiveexperience.With spaceslikeagrandpianolounge,acousticallyzonedcoffeebar,privatebarwithbilliards,andtechenabledsuites,thehoteloffersasophisticatedretreatforbothvisitorsandtheOSUcommunity.



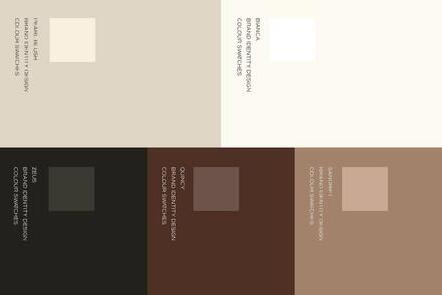

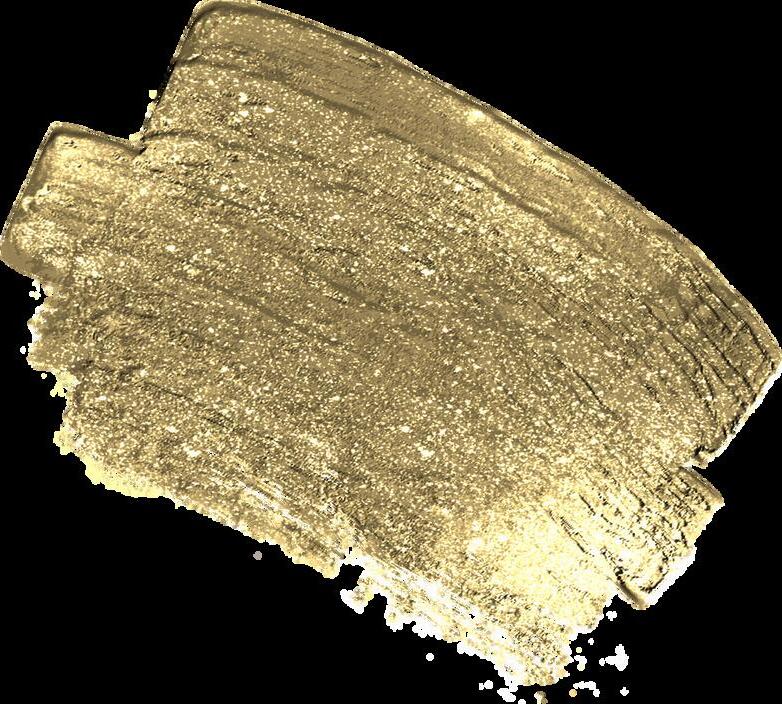





ModernOpulenceiswhereclassicalgrandeurmeetscontemporary refinement.Thisdesignconceptpairsrichmaterials likeblackmarble andgoldhardware withmodernlighting,minimalistforms,and smarttechnology.Itcelebratesluxurynotthroughexcess,butthrough elegance,symmetry,andelevateddetail,creatingatimeless,high-end experiencethatfeelsbothsophisticatedandserene.


TheAthertonHotelreimaginesluxurythroughthelensofModernOpulence aseamlessunionoftimelesseleganceandcontemporary innovation.Thisconceptcomestolifethroughacuratedblendofclassicalinfluence,sculpturalartistry,andrefinedmateriality.Publicspaces areastudyincontrastandsophistication:aglowingblackmarblereceptiondesk,sculpturalartinstallations,andmocha-and-whitecheckered tileflooringpayhomagetoclassichospitalitywhileembracingmodernrestraint.Thefirst-floorloungefeaturesacoffeeshopwithacoustic phonebooths,illuminatedstudypods,andagrandpiano,invitingbothproductivityandleisureinanatmosphereofrefinedcalm.Aseparately zonedbaroffersintimacyandrichness,withlowlighting,deephues,andbilliardsforasocialyetunobtrusiveescape.

TheAthertonHotelrenovationisthoughtfullydesignedtoalignwiththelifestyle,values,andexpectationsofitscoretargetmarket:designconscioustravelers,academicprofessionals,alumni,andupscaleuniversityvisitorsseekingahigh-endhospitalityexperiencewithcultural depth,technologicalease,andelevatedcomfort.Flexiblespaces,includingquietworkpods,acoffeebarwithacousticprivacybooths,anda grandpianolounge,supportbothproductivityandleisure idealforOSUfaculty,graduatestudents,guestlecturers,andreturningalumni. Meanwhile,thelow-lit,curatedbarandbilliardsloungeprovidesadiscreet,sophisticatedsocialsettingforafter-hoursenjoymentwithout compromisingthehotel’stranquilambiance.

Thiscolorschemeuseslow-chroma,high-valueneutralswithlow-value,high-impactaccentsreflectsabalanceofdeep, groundedhuesandairy,refinedneutrals,craftedtoevokeasenseofModernOpulence.

RGB HEX
HUE
VALUE
(64,58,60)
#403A3C
Red-violettopurpleneutral~330°
RGB HEX
(122,105,92) LOW LOW-MED~48% MOCHA
HUE VALUE
#7A695C
EarthTone(BrownGrey)~27°

(242,240,228)
#F2F0E4
RGB HEX WarmNeutral Yellow~50°
HUE VALUE
ICING VERYLOW VERYHIGH~94%



RGB HEX
HUE VALUE
(191,179,155)
#BFB39B
SoftMuted(YellowOrange)~43°
GREIGE-TAN LOW-MED. LIGHT-MED.~75%
HUE VALUE RGB RichAccent(Dark Red-Brown)~12°
(64,18,1) COLORWHEELINTERPRETATION
#401201
VERYLOW~19%


ToelevatebothfunctionandambianceacrosstheAthertonHotel,acarefullycuratedlightingstrategyhasbeenemployed,guidedbyindustry standardsforCorrelatedColorTemperature(CCT)andColorRenderingIndex(CRI). Thelobby,lounge,andcoffeebarareasareilluminated withwarm,welcominglightingintherangeof2700Kto3000K,establishingasophisticatedyetapproachableatmosphereuponentry.Inthe hotelsuites,thesamewarmCCTispairedwithahighCRI(≥90)toprovideguestswithbothcomfortandcoloraccuracy,enhancingdailytasks likedressingandself-care.Theprivatebarembracesanevenwarmerrangeof2200Kto2700K,cultivatingacozy,intimatemoodidealfor eveningrelaxationandsocialization,whilestillmaintainingaCRIof80oraboveforvisualclarity.

TheAthertonHotelutilizeslightingfixtureswithahighColorRenderingIndex(CRI≥90)inkeyareastoensureaccurate,vibrantcolor representationofinteriorfinishes,artwork,andtextiles.FromthesoftnaturaltonesofflutedDouglasfirtotherichcontrastofblackmarbleand goldhardware,highCRIlightingenhancestheguestexperiencebypreservingthevisualintegrityandluxuryofeachspace.

TheAthertonHotelembracesaholisticapproachtosustainability,integratingenergy-efficientsystems,water-savingfixtures,andeco-conscious materialsthroughouttherenovation.Daylightharvesting,LEDlightingwithoccupancysensors,andHeatRecoveryVentilationreduceoverall energyuse,whilemotion-sensorfaucetslimitwaterwaste.Additionally,digitalroomkeysandcentralizedrecyclingandcompostingstations,in partnershipwithOSU'sagricultureprogram,furtherminimizewasteandsupportthelocalcommunity.

AttheAthertonHotel,luxurymeetssmartsustainabilitythroughintuitive,tunablelightingandguest-centrictechnology.ThemyRoomXCsystem allowsfullin-roomcontroloflighting,climate,anddrapery,whileLumanarisTunableLEDlightingadaptstoguests’circadianrhythms,enhancing moodandenergy.SmartmirrorswithintegratedHDdisplays,sensor-activatedtoilets,andaromatherapyoptionselevatedailyroutines.Digital conciergetabletsconnectgueststocuratedlocalexperiences.Everydetailisdesignedtocreateaseamless,personalized,andenergy-efficientstay.

LightingattheAthertonHotelisdesignedtoenhancebothfunctionandatmospherethroughalayeredapproachcombiningambient,task,and accentlighting.TunableLEDsystemsadaptthroughoutthedaytosupportnaturalcircadianrhythms,whileintegratedcoveandunder-cabinet lightingprovidediscreettaskillumination.Backlitmirrors,recesseddownlights,andsculpturalpendantsemphasizearchitecturalfeaturesand materialslikeflutedwood,marble,andgoldaccents.Thisstrategicmixoflightingtechniquescreatesawarm,sophisticatedenvironmentthat evolveswithguestneeds,balancingelegancewithenergyefficiency.

TheAthertonHotelincorporatesadvancedlightingcontrolstoenhanceguestcomfortandreduceenergyconsumption.Lutrondaylightsensors enabledaylightharvestinginlobbiesandopenareas,whilemotion-sensorlightinginpublicrestroomsminimizesunnecessaryusage.Lumaris TunableLEDTapeLightsupportsguestwellnessbyaligningwithnaturalcircadianrhythms,andthemyRoomXCsystemofferspersonalized,inroomcontroloflighting,drapery,andclimateforaseamlessluxuryexperience.
505.2.3Sleepingunit.
Sleeping units in hotels, motels, boarding houses or similar buildings shall have at least one master switch at the main entry door that controls all permanently wired luminaires and switched receptacles, except those in the bathroom(s). Suites shall have a control meeting theserequirementsattheentrytoeachroomorattheprimaryentrytothesuite.
604.1General.Waterclosetsandtoiletcompartmentsshallcomplywith604.2through604.8.
604.5GrabBars.Grabbarsforwaterclosetsshallcomplywith609.Grabbarsshallbeprovidedontheside wallclosesttothewaterclosetandontherearwall.
604.1General.Waterclosetsandtoiletcompartmentsshallcomplywith604.2through604.8.

Figure604.8.1.1
604.8.1.1Size.

Wheelchairaccessiblecompartmentsshallbe60inches(1525mm)wide minimummeasuredperpendiculartothesidewall,and56inches(1420mm) deepminimumforwallhungwaterclosetsand59inches(1500mm)deep minimumforfloormountedwaterclosetsmeasuredperpendiculartotherear wall.Wheelchairaccessiblecompartmentsforchildren’suseshallbe60inches (1525mm)wideminimummeasuredperpendiculartothesidewall,and59 inches(1500mm)deepminimumforwallhungandfloormountedwaterclosets measuredperpendiculartotherearwall.
604.8.1.3Approach.
Compartmentsshallbearrangedforleft-handorright-handapproachtothewater closet.


604.1General.Waterclosetsandtoiletcompartmentsshallcomplywith604.2through604.8.

604.7Dispensers.
Toiletpaperdispensersshallcomplywith309.4andshallbe7inches (180mm)minimumand9inches(230mm)maximuminfrontofthe waterclosetmeasuredtothecenterlineofthedispenser.Theoutletof thedispensershallbe15inches(380mm)minimumand48inches (1220mm)maximumabovethefinishfloorandshallnotbelocated behindgrabbars.Dispensersshallnotbeofatypethatcontrols deliveryorthatdoesnotallowcontinuouspaperflow.


604.5GrabBars.Grabbarsforwaterclosetsshallcomplywith609.Grabbarsshallbeprovidedontheside wallclosesttothewaterclosetandontherearwall.
604.8.1.5GrabBars.
Grabbarsshallcomplywit
h604.5.1shallbeprovidedandshallb thewatercloset.Inaddition .5.2shallbeprovided.
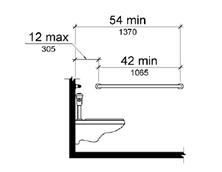

604.5.1SideWall.
Thesidewallgrabbarshallbe42inches(1065mm)long minimum,located12inches(305mm)maximumfromtherear wallandextending54inches(1370mm)minimumfromthe rearwall.

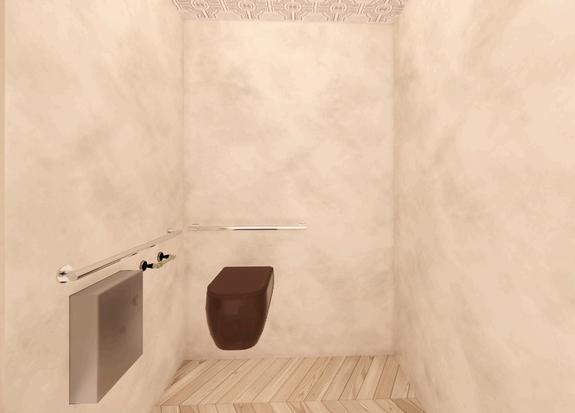
604.5.2RearWall.
Therearwallgrabbarshallbe36inches(915mm)longminimum andextendfromthecenterlineofthewatercloset12inches(305mm) minimumononesideand24inches(610mm)minimumontheother side.


WOMEN'S RESTROOM









































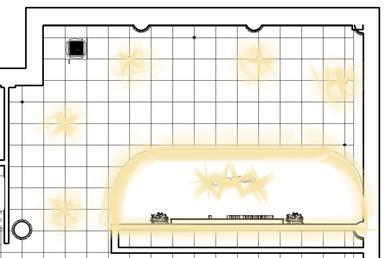











PRESIDENTIAL SUITE
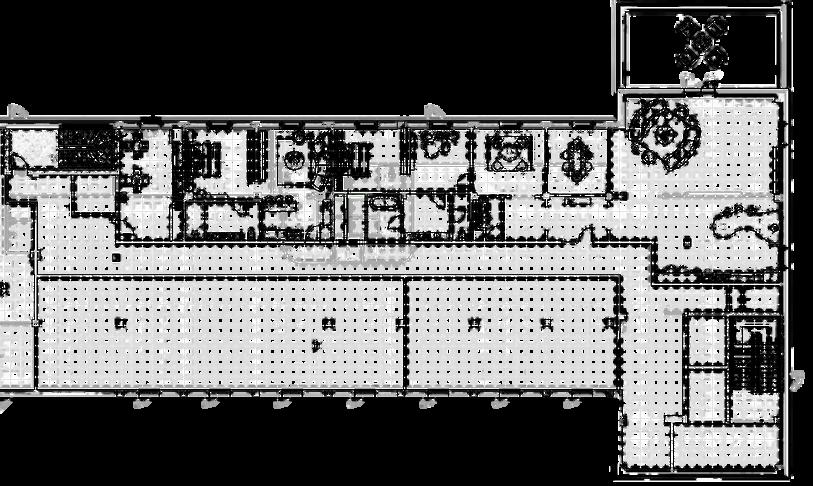


SCALE1/8"=10"

SCALE1/8"=10"
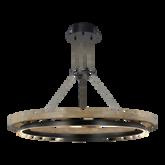


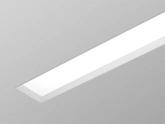


Grace48Chandelier
BY:VISUALCOMFORT&CO.
Lody20LightChandelier
BY:VISUALCOMFORT&CO.
Finiré4"LEDRecessedLightingRoundDownlight
Seem®2LEDRecessed
LangstonMediumBathSconce
BY:VISUALCOMFORT&CO.
ViaggioLinearChandelier
BY:VISUALCOMFORT&CO.
The Atherton Hotel integrates refined acoustical design elements that enhance both guest comfort and architectural character. Tincraft Circles acoustical wall tiles by Armstrong Industries offer an elegant, textured surface that complements the interior aesthetic without compromising design integrity.
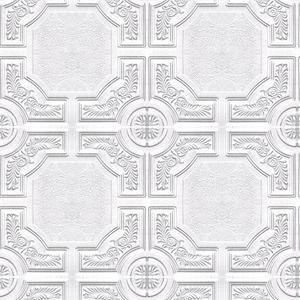
The Linea acoustical wall tiles serve as a discreet means to introduce biophilic elements, adding visual interest through their subtle patterning and tactile depth.
Overhead, curved ceiling baffles contribute to a sense of luxury and softness through their organic form, while effectively mitigating auditory disturbances such as echoes. Together, these acoustical features create a serene and visually compelling environment that supports the hotel’s commitment to design-driven wellness and acoustic comfort.
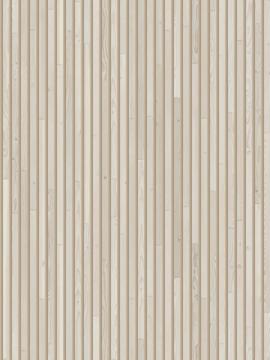

CalacattaMarble
LRV:75±5
CarraraMarble
LRV:65±5


NeroMarble LRV:~85

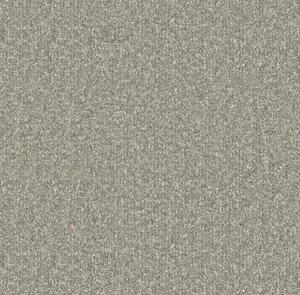

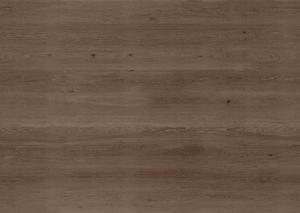
Limewash
LRV:65±5


CalacattaMarble

CarraraMarble
VirginiaTileCo.
AnimaCalacattaOro47×47SlabPolished
Rectified
Material:Porcelain
Finish:Polished
DCOF>0.42
WaterAbsorption:≤0.1%
LEEDCertified
DouglasFir
BermanFalk
Catalog#:BF-11
Material:Veneer
Substrate:MDF

VirginiaTileCo.
B&W MarbleBreach64×128SlabGlossy
Rectified
Material:Porcelain
Finish:Gloss
ChemicalResistance:UA-ULB
BreakingStrength1350N-2200N
NeroMarble

VirginiaTileCo.
B&W MarbleBreach64×128SlabGlossy
Rectified
Material:Porcelain
Finish:Gloss
ChemicalResistance:UA-ULB
BreakingStrength1350N-2200N
GreyWalnutWood

Sheen:5%
CutType:Flat

BermanFalk
Catalog#:BF-20
Material:Veneer
Substrate:MDF
Sheen:5%
CutType:Flat
GeometricGreyEmbroidery

TwinBruTextiles
Composition: 72%Polyester,28%Viscose
Weightg/m²:535
ISO14001EnvironmentalManagement
OKEOTEXStandard1000611045Centexbel
GeometricWhiteSheer
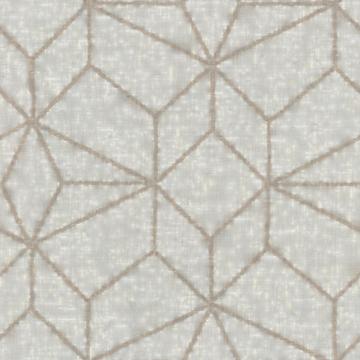
TwinBruTextiles
Composition: 100%Polyester
Weightg/m²:90
ISO14001EnvironmentalManagement
OKEOTEXStandard1000611045Centexbel


MomentumHospitality
Catalog#:09351494
Content:100%Polyester
FlameResistance:CABulletin1172013,NFPA260Class1, UFACClass1
ColorFastness:AA45-AATCC16-1990CLASS45
Color:Cordovan
MomentumHospitality
Catalog#: 09351527
Content:100%Polyester
FlameResistance:CABulletin1172013,NFPA260Class1, UFACClass1
ColorFastness:AA4.5-AATCC16-1990CLASS4.5
Color:Jet

Interface
WorldWovenCollection-8113006NaturalDobby
Catalog#:WW890
Composition: 100%RecycledSolutionDyedNylon
LightFastness:≥7(ISO105-B02)
≤0.2%(ISO2551/EN986)
(ENISO9239-1)EuroclassBfl-s1(EN13501-1)
CompliantwithLEEDEQ5.0credit
M1EmissionCertification-CQB
LRV:18.50
CalacattaGold,Hexagonal

VirginiaTileCo.
Catalog#:CAEAFGWESAGONOP
AnimaFuturaGoldenWhite12×13Hexagon
MosaicPolished
Material:Porcelain
Finish:Polished
WaterAbsorption:≤0.1%
ISO9001,ISO14001,ISO45001Certified
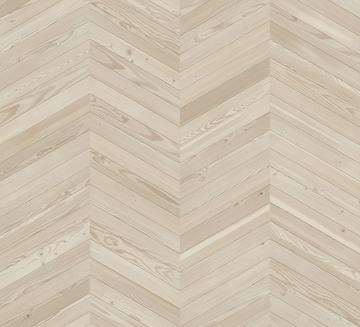

VirginiaTileCo
Catalog#:CSUWHSACHEVRONR
Material:Porcelain
Finish:Matte/Natural
Style:WoodLook ASTMC-485
DCOF>0.42
WaterAbsorption:≤0.5%
HPD,LEEDCertified
VirginiaTileCo.
Catalog#:EDIBELGMOS22CHN ConcertChess2×2MosaicMatte
Material:Porcelain
Finish:Matte/Natural
Style:MarbleLook
DCOF>0.42
WaterAbsorption:<0.5%
PEIRating:5
Limewash
AcousticalWallTiles
Armourcoat
Shade:004SilentDaybreak
Firerating:EN13501-1:2018:A1/A1fl/A1l
VOCcontentandEmissions:
IndoorAirComfortGold:Pass
BREEAMInternationalv2.0(2016):ExemplaryLevel
LEEDv4+v41BETA:Pass
Embodiedcarbon:EN15804+A2:0.05kgCO2e/m2
ZeroVOC
Antibacterial
LRV:~65±5
Opulence,MarbleWallpaper



LineaAcousticalWallTile
Catalog#:
Acoustics:NRC0.55-0.95(withairgapandadded acousticinsulation)
FireRating:ClassA(ASTME84)
PETismadewith60%Post-ConsumerRecycled Content-andis100%Recyclable.
CARB-approvedTPCLowVOCEmissionsCompliant (CDPHV1.2)forLEEDV4/4.1.
OpulenceLines,SandWallpaper
RebelWalls
Catalog#:R17094
RebelMatticCommercialGrade™
EUFireClassB-s2,d0andUSFireClassA
Excellentcolorlightfastness>6onBlueWhool scale(50-100yearsinnormalconditions)
100%non-toxicproduct
EN259Scrubbable

RebelWalls
Catalog#:R18596
RebelMatticCommercialGrade™
EUFireClassB-s2,d0andUSFireClassA
Excellentcolorlightfastness>6onBlueWhoolscale (50-100yearsinnormalconditions)
100%non-toxicproduct
EN259Scrubbable

ArmstrongIndustries
Catalog#:
MaterialWet-formedmineralfiber
SurfaceFinishFactory-appliedlatexpaint
Acoustics:Highsound-blockingCAC35
FirePerformanceClassA:ASTME84
LEED®&WELLBuildingStandard™
LivingBuildingChallenge®(LBC)
ANSI/ASHRAE/USGBC/IESStandard189
ANSI/GBIGreenBuildingAssessmentProtocol

CSICreative
SingleBaffles002|CurvedCeilingBaffle
Catalog#:BFL-SGL-002
ASTME84:ClassA
Acoustics:0.45–0.95NRC
100%biodegradable/compostable Containsnoformaldehyde,100%VOC free
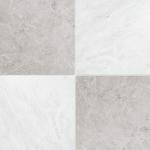

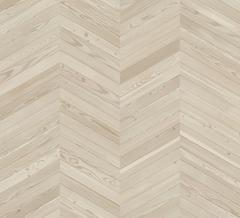

F1
TaupeCheckeredTile
F2
LowPileCarpet
F3
ChevronWoodTile
CalacattaGold, Hexagonal F4

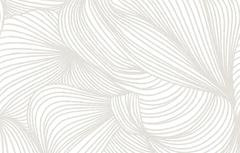
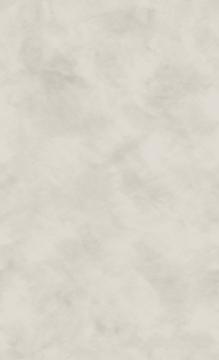
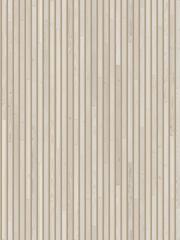
Limewash
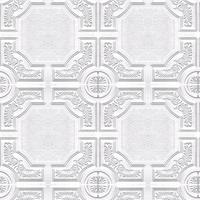
Opulence,MarbleWallpaper

OpulenceLines,SandWallpaper
AcousticalWoodWallTiles
C2
TincraftCirclesCeilingTiles
CurvedCeilingBaffle
wallshaveW1finish.
SCALE1/4"=1'0"




FIRSTFLOOR

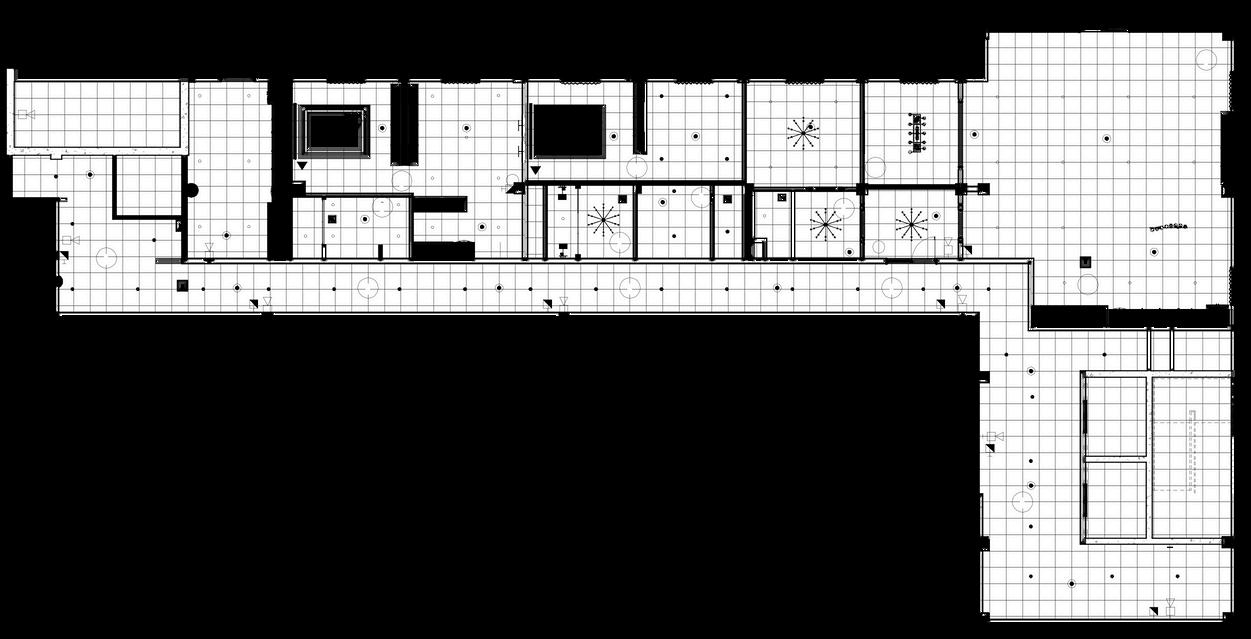
SECONDFLOOR
SCALE1/4"=1'0"




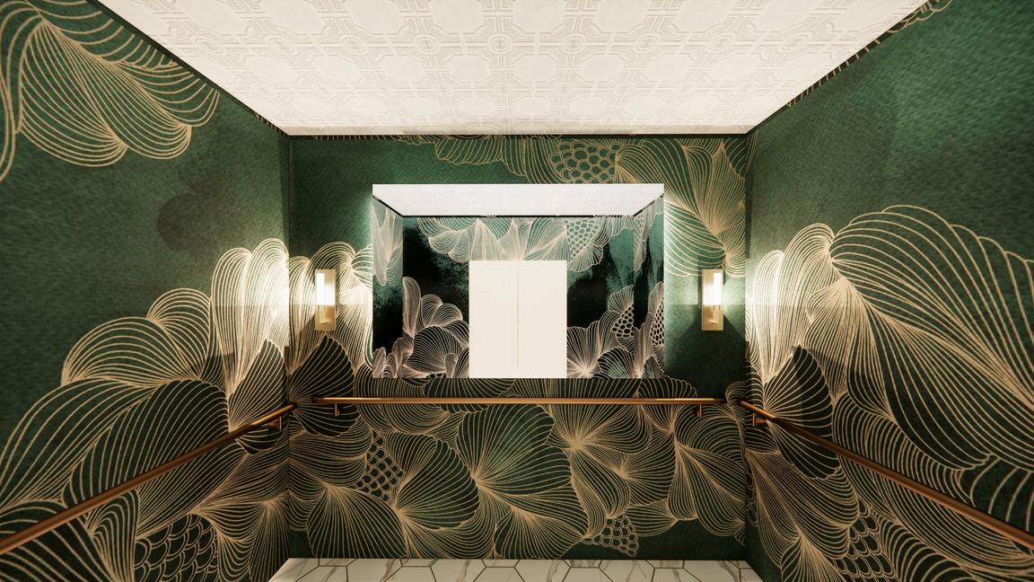






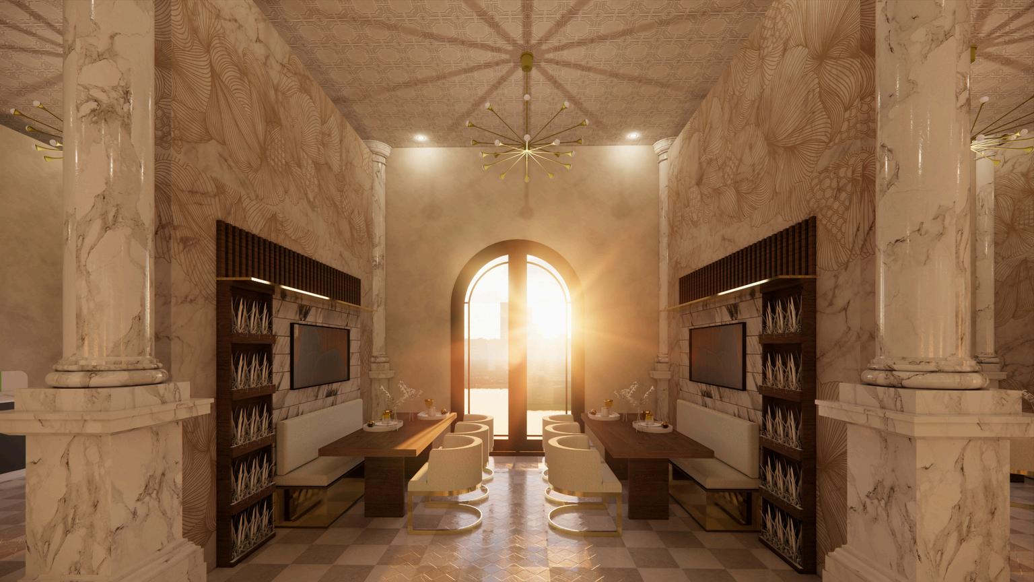


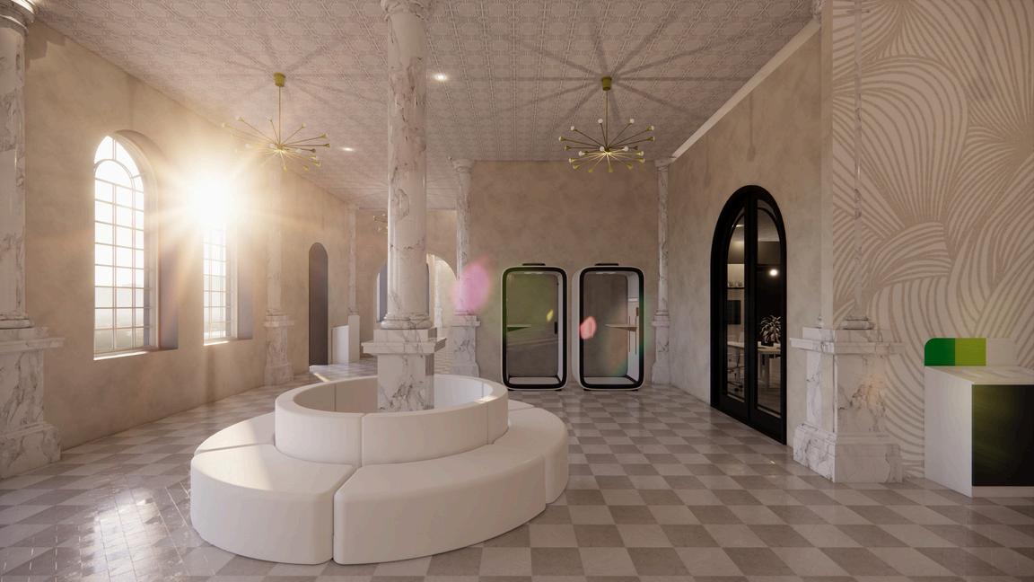














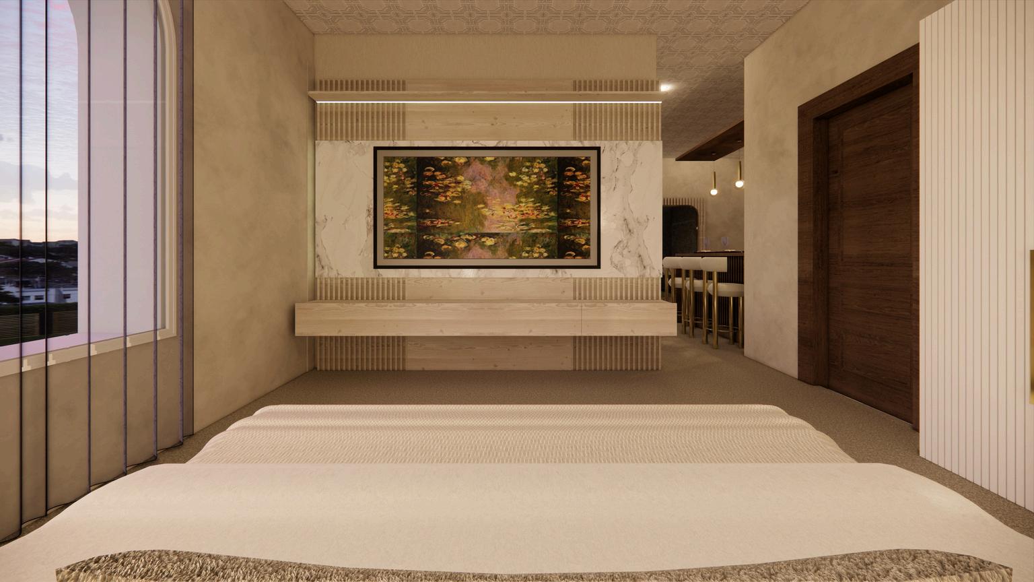




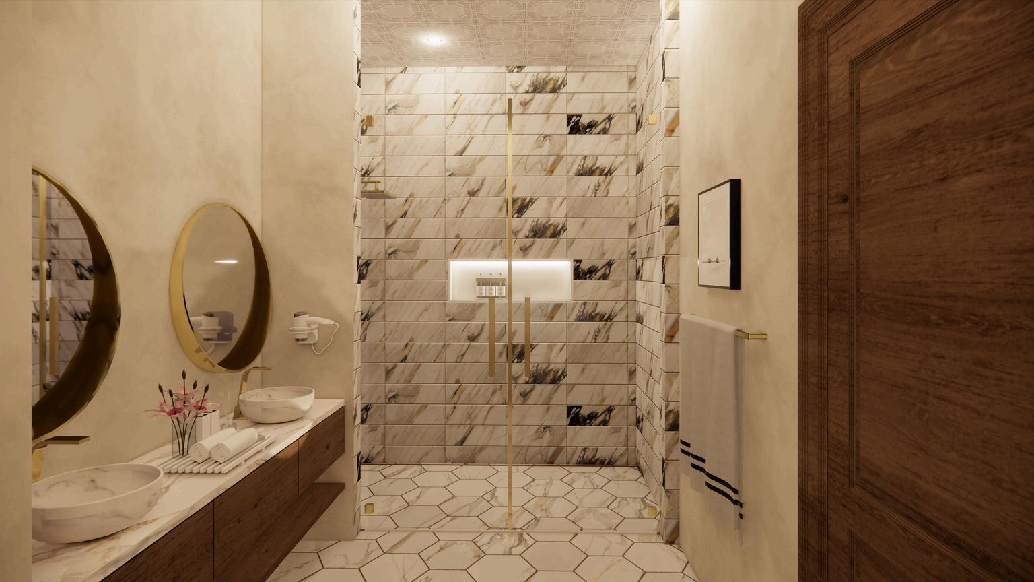
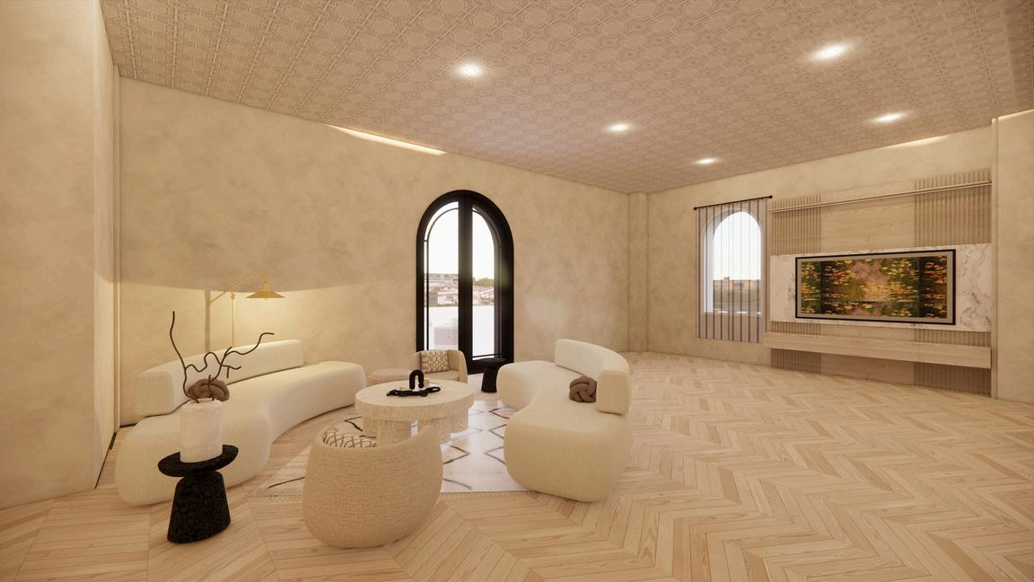










NEXTPAGE


JENNA BECKER
MEDIA USED:
PEN,PAPER,PRISMACOLORRENDERING
MARKERSINSHADESCOOL,ANDFRENCH
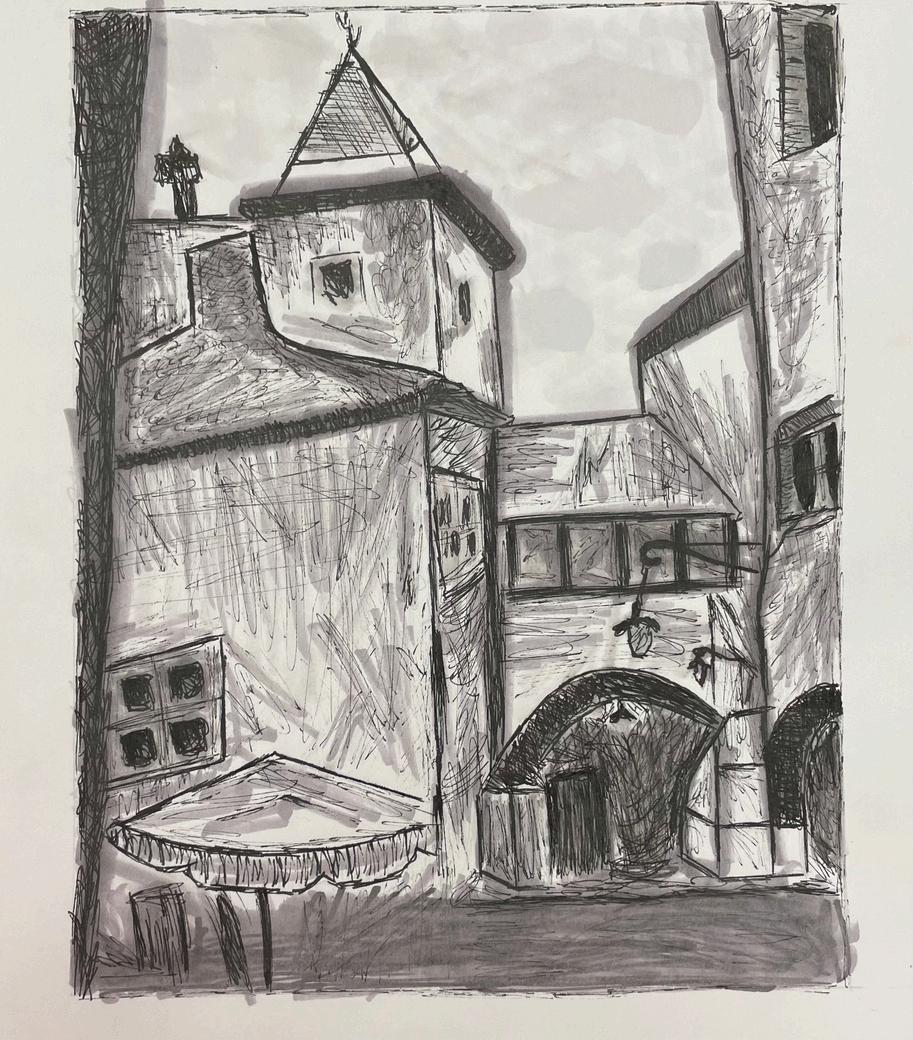
MEDIA USED:
PEN,PAPER,PRISMACOLORRENDERING
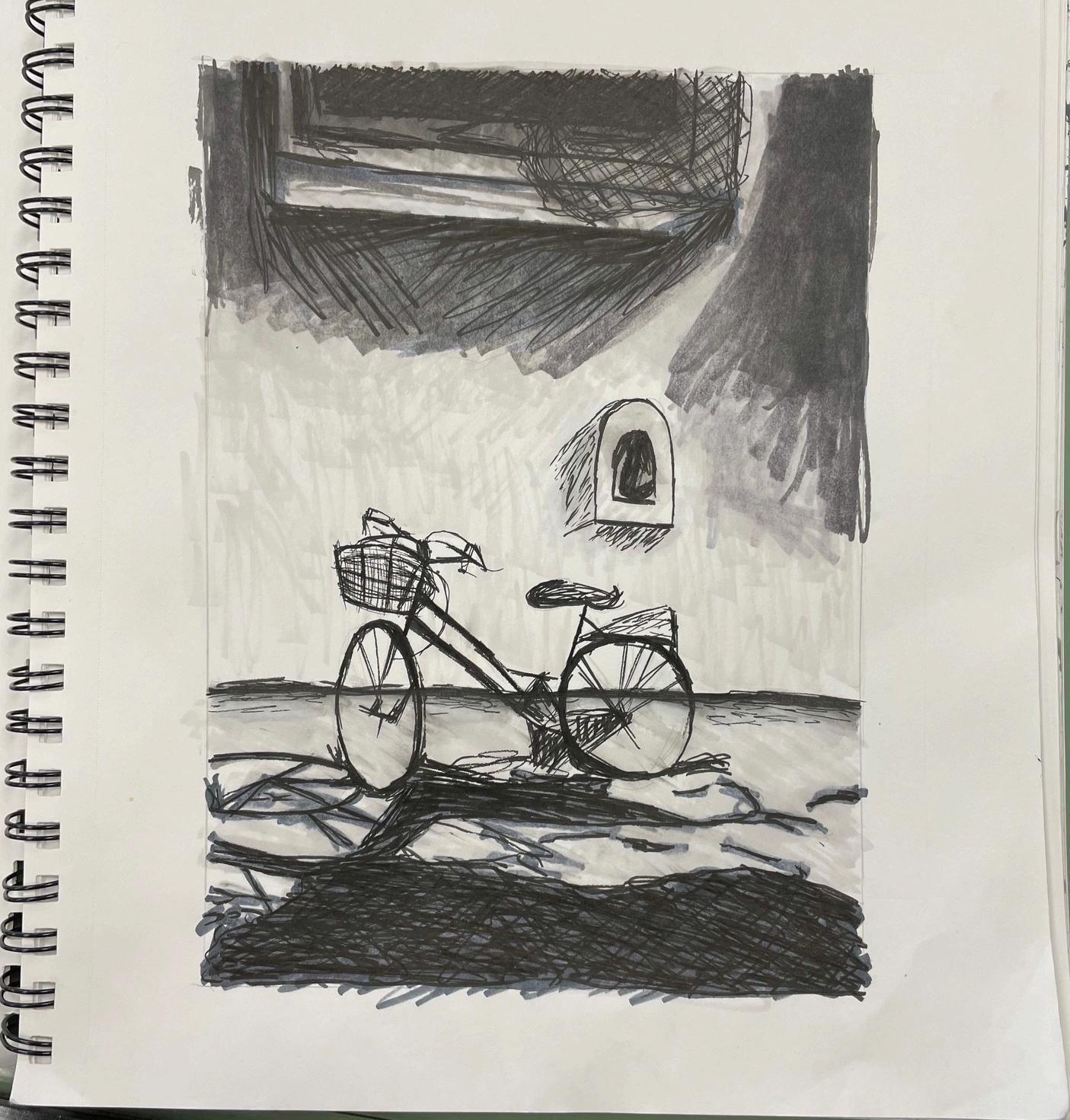
JennaBecker
InteriorDesignPortfolio
JENNA BECKER
MEDIA USED:

MEDIA USED:

JennaBecker
InteriorDesignPortfolio
JENNA BECKER
MEDIA USED:
PROCREATE PLATFORM

MEDIA USED: PROCREATE PLATFORM

MEDIA USED: PROCREATE PLATFORM


MEDIA USED:
PROCREATE PLATFORM
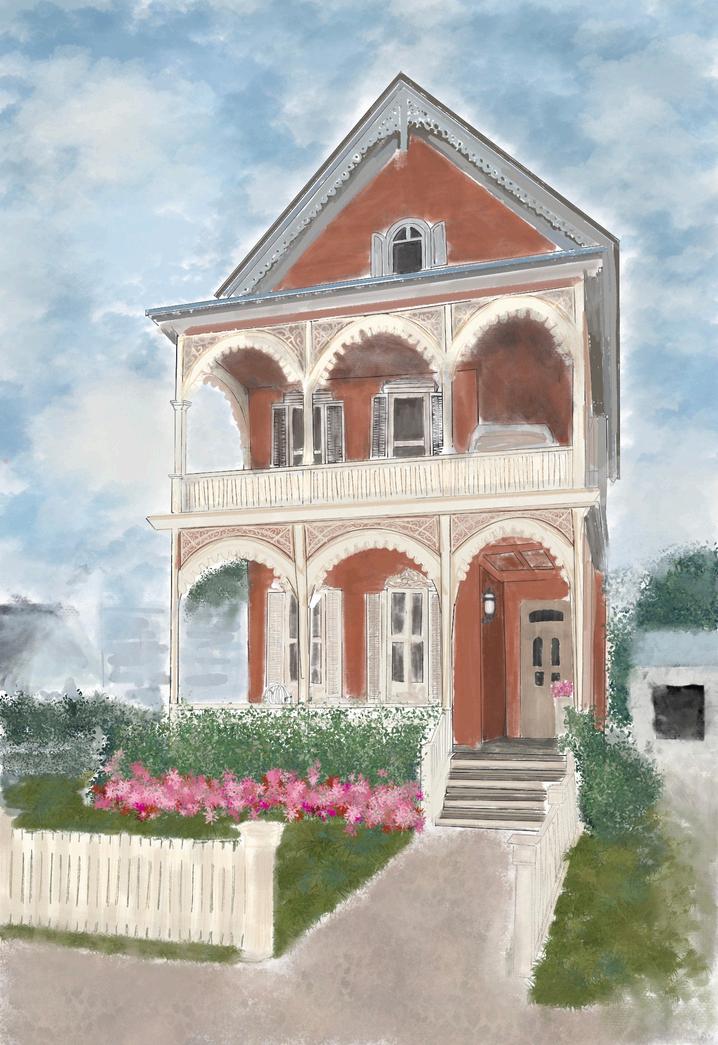
MEDIA USED:
PROCREATE PLATFORM

