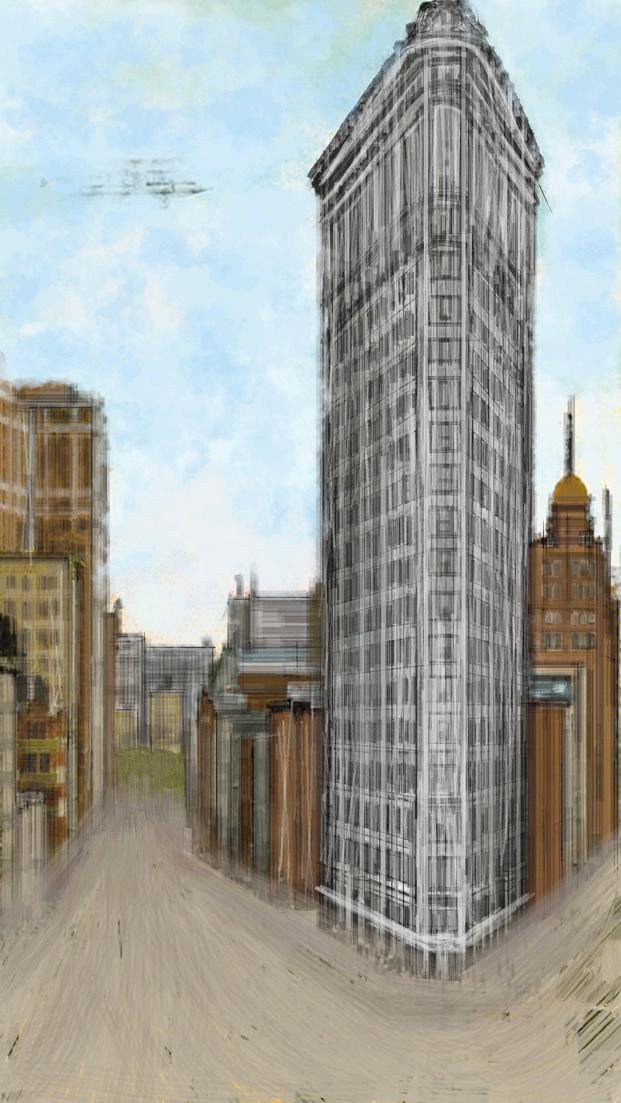jjb. b. I NTERIORDESIGNPORTFOLIO
J E N N A B E C K E R
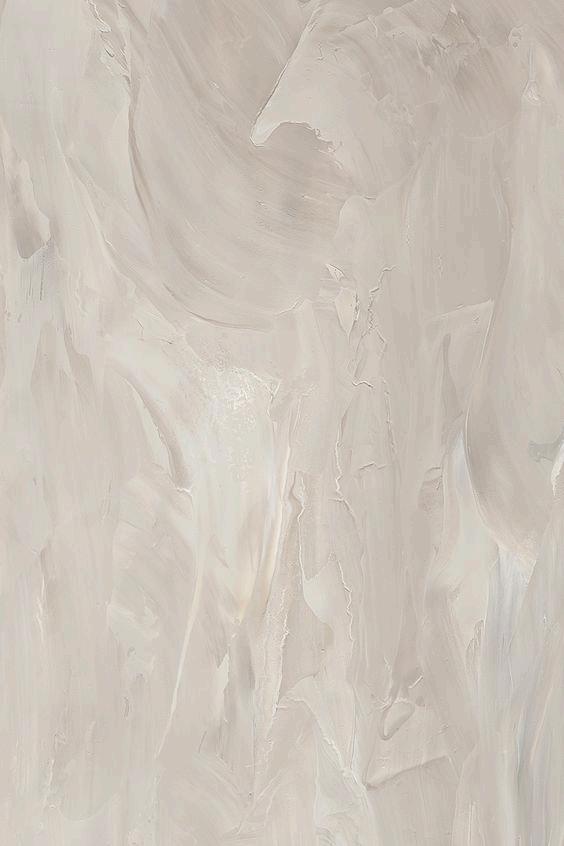
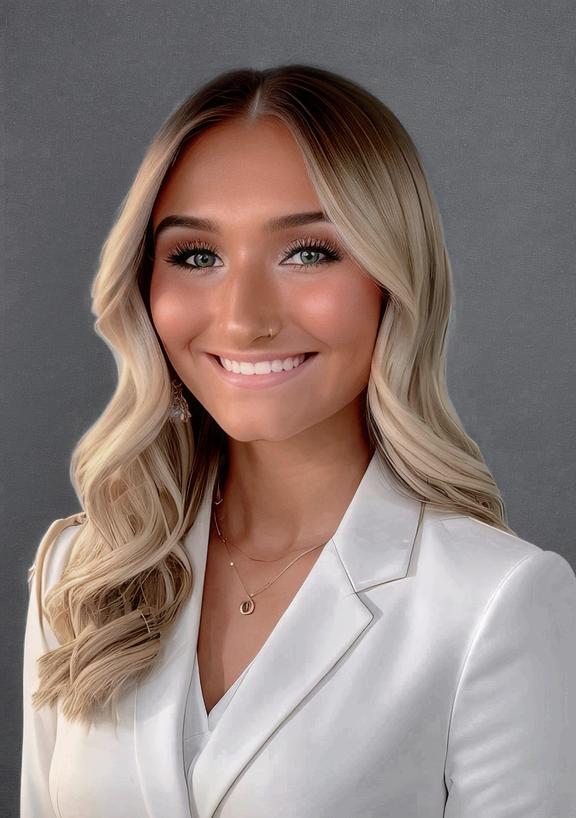
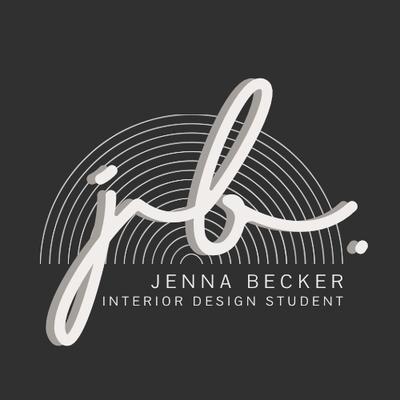
PROFILE
Pages01-04
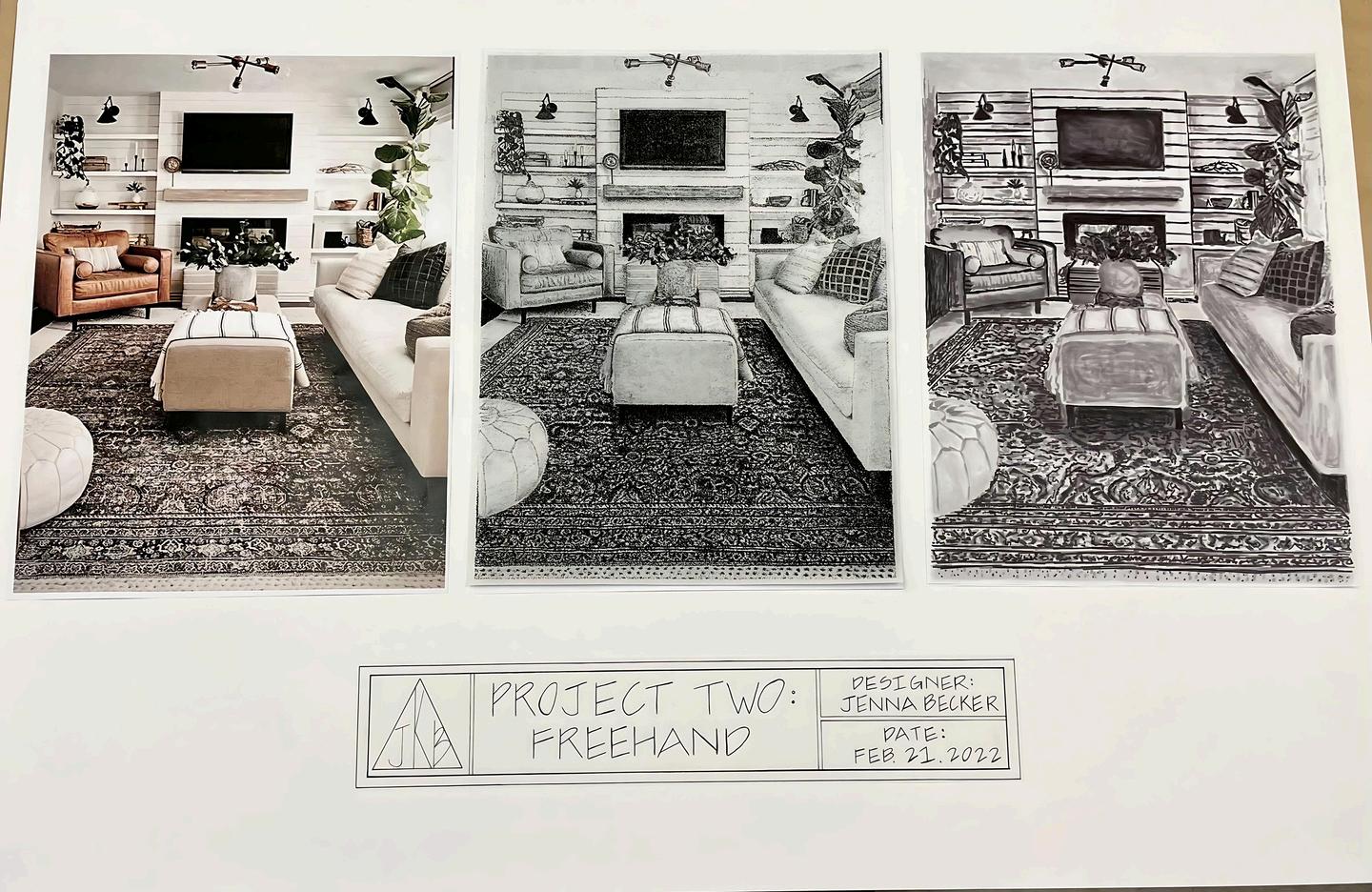
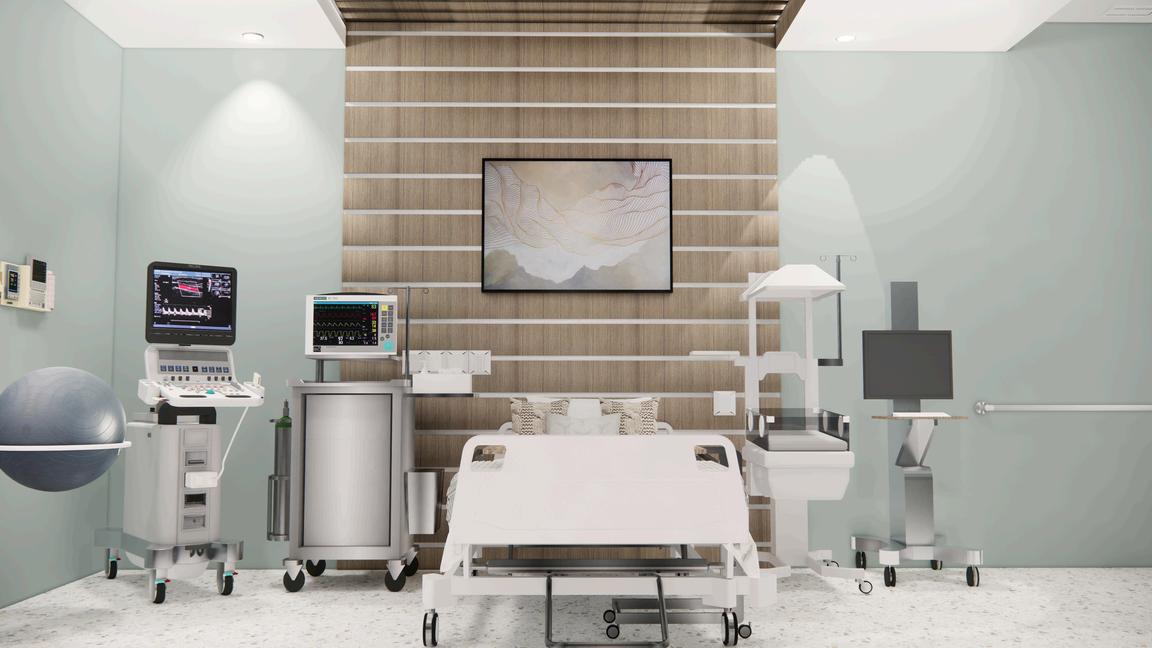
Pages05-08
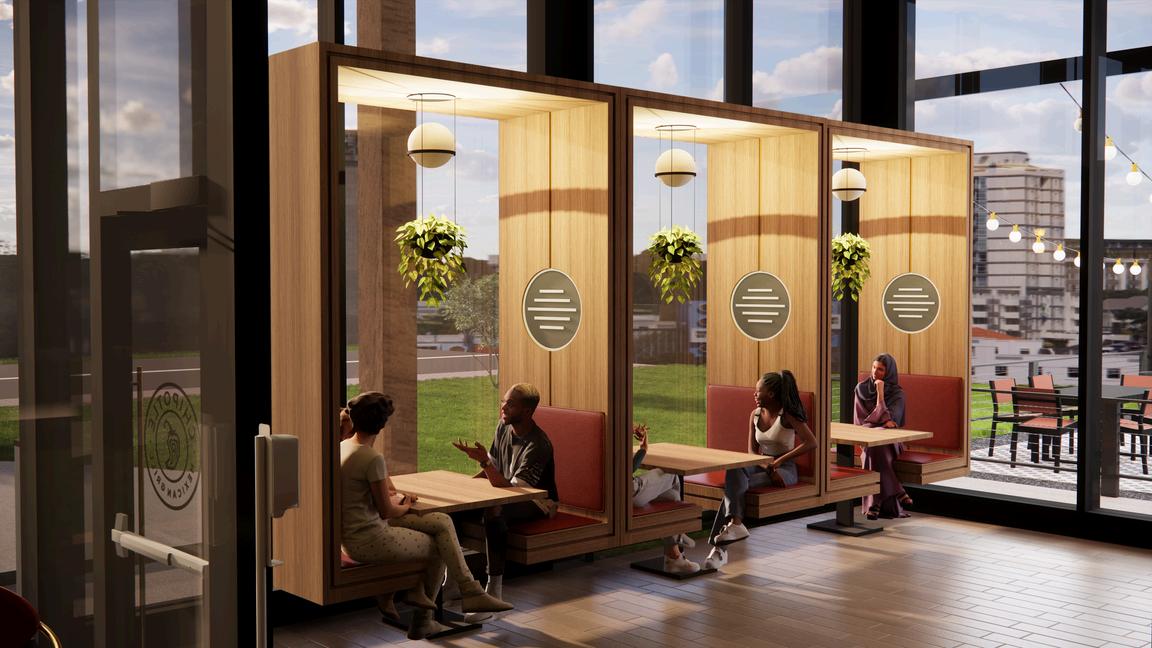
CHIPOTLE
Pages17-30

Pages09-16
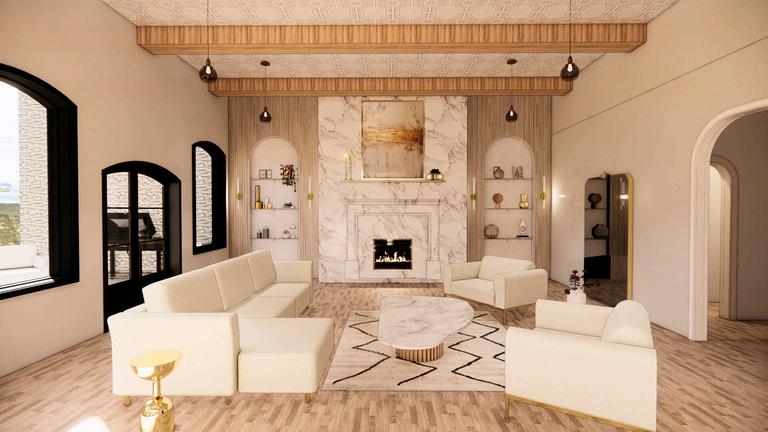
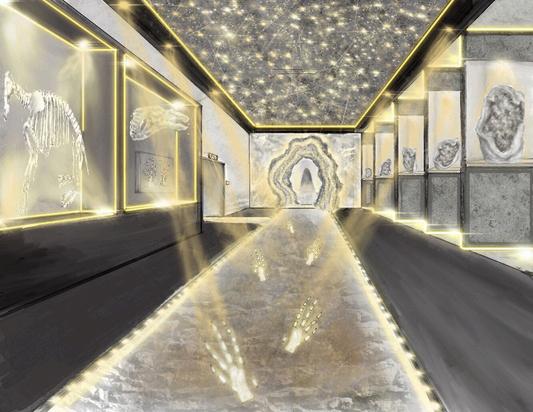
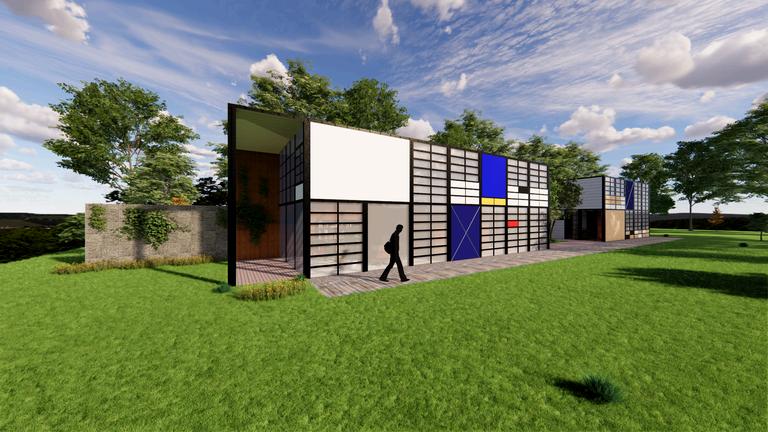
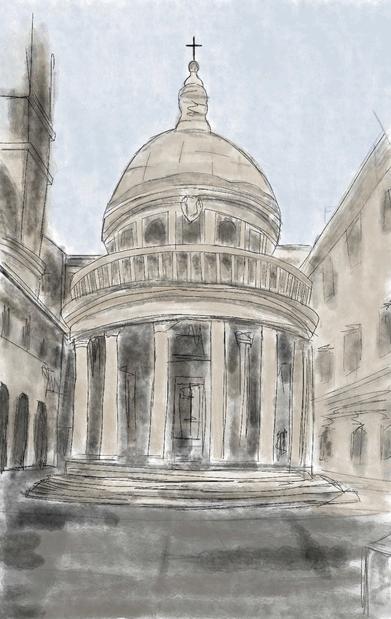
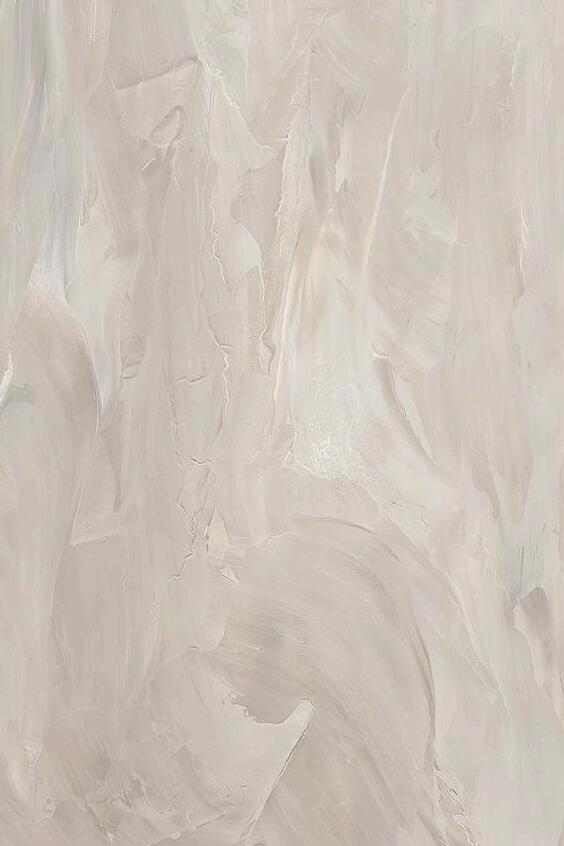
JENNA BECKER
Jenna Becker Interior Design Portfolio
Hello,mynameis

J E N N A B E C K E R



PROFILE
Pages01-04


Pages05-08

CHIPOTLE
Pages17-30

Pages09-16





JENNA BECKER
Hello,mynameis
Welcome to my portfolio! My name is Jenna Becker and I have a keen eye for detail and a commitment to excellence, I bring a unique blend of creativity and technical expertise to every project I undertake.
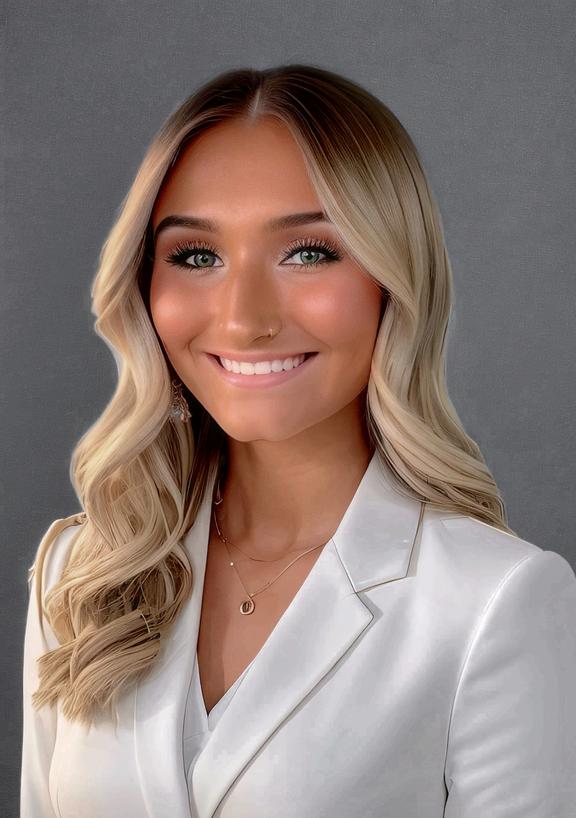
CREATIVE POSITIVE MOTIVATED COOPERATIVE
As an undergraduate student expected to earn a Bachelor of Science in Design and Merchandising with a specialization in Interior Design from Oklahoma State University in May 2026, I am eager to embark on the next phase of my professional journey in Dallas.
My academic pursuits have not only equipped me with a robust foundation in design principles but have also ignited a passion for integrating innovative approaches into commercial interior design. My goal is to secure a role as a commercial Interior Designer, preferably within a firm guided by an NCIDQ-certified professional, as I am committed to fulfilling the certification requirements within the next decade.
In my envisioned career trajectory, I aim to specialize in either hospitality or workplace settings, driven by a profound commitment to integrating sustainability, LEED, and WELL building standards into every facet of my designs. Moreover, my personal journey as someone navigating neurodivergent challenges has imbued me with a unique perspective on design. I am dedicated to championing neurodiversity in my work by meticulously crafting environments that accommodate diverse demographics and promote mental well-being.
My professional journey has been shaped by invaluable experiences, including my seasonal job in the fast-paced retail environment of the furniture industry. During this time, I developed the ability to adapt swiftly and cultivate critical problemsolving skills under pressure. As a store manager on duty, I embraced substantial responsibilities, which served as pivotal opportunities for character development and the cultivation of leadership qualities. My interactions with customers deepened my understanding of their preferences, enabling me to guide them beyond their comfort zones based on their distinct needs.
I am genuinely excited about the possibility of contributing to your team and leveraging my skills to catalyze positive change through thoughtful and impactful design. Thank you for time and consideration.

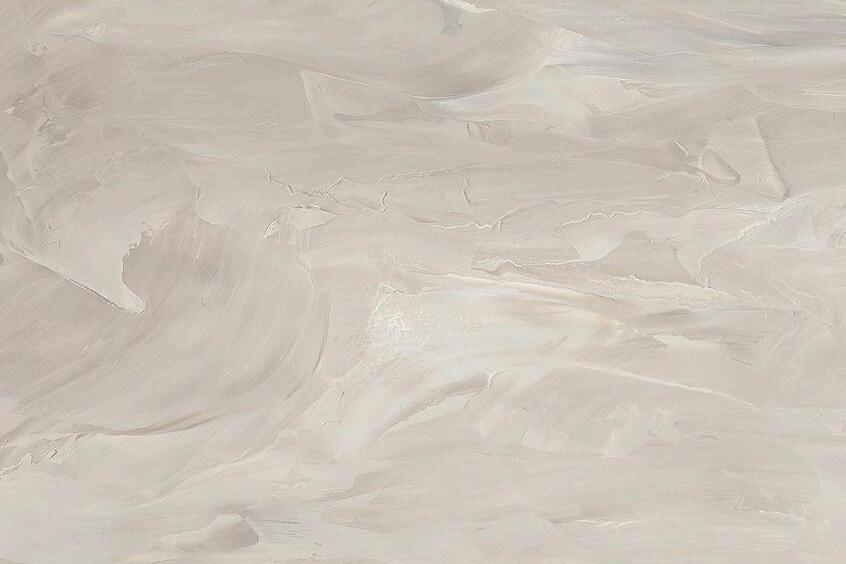
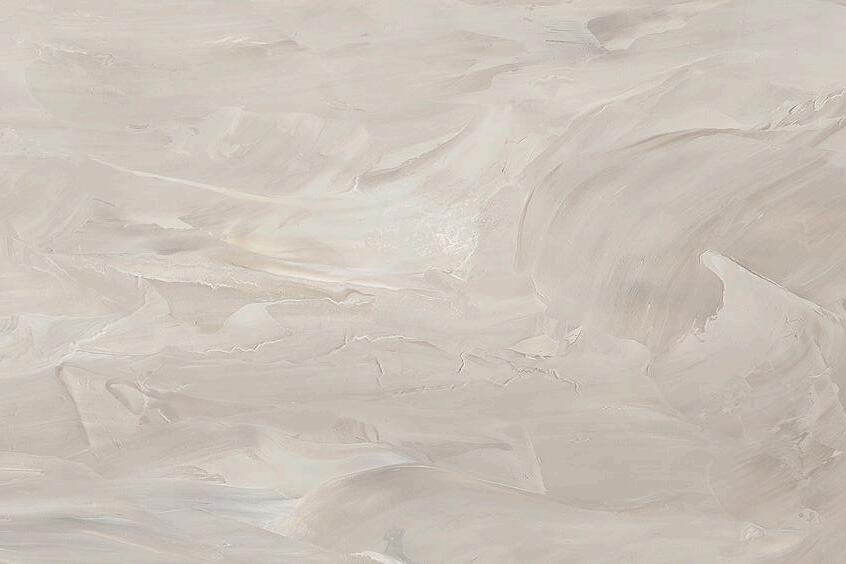
AutoCAD Construction Documents
SketchUp
Enscape
Microsoft Power Point
Microsoft Word
Adobe Creative Cloud
Revit
Procreate
Interpersonal Communication
Sales Background Team Collaboration
Specification Sheets
Picking materials and finishes
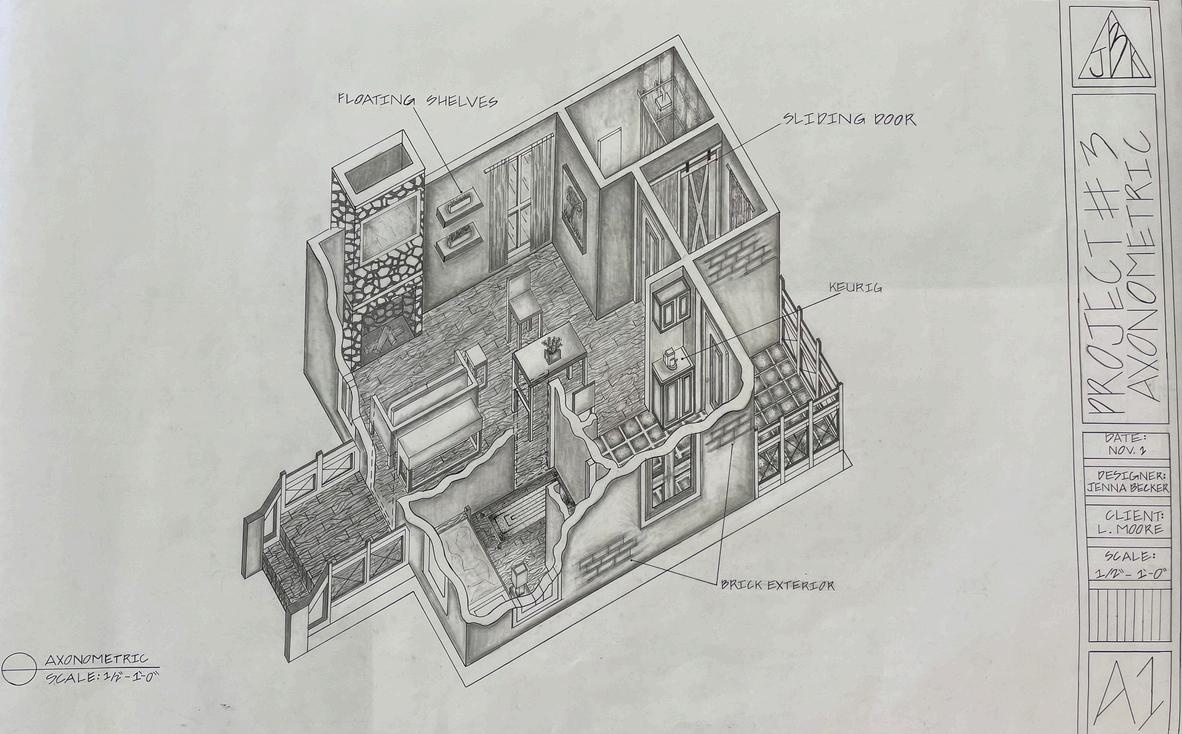
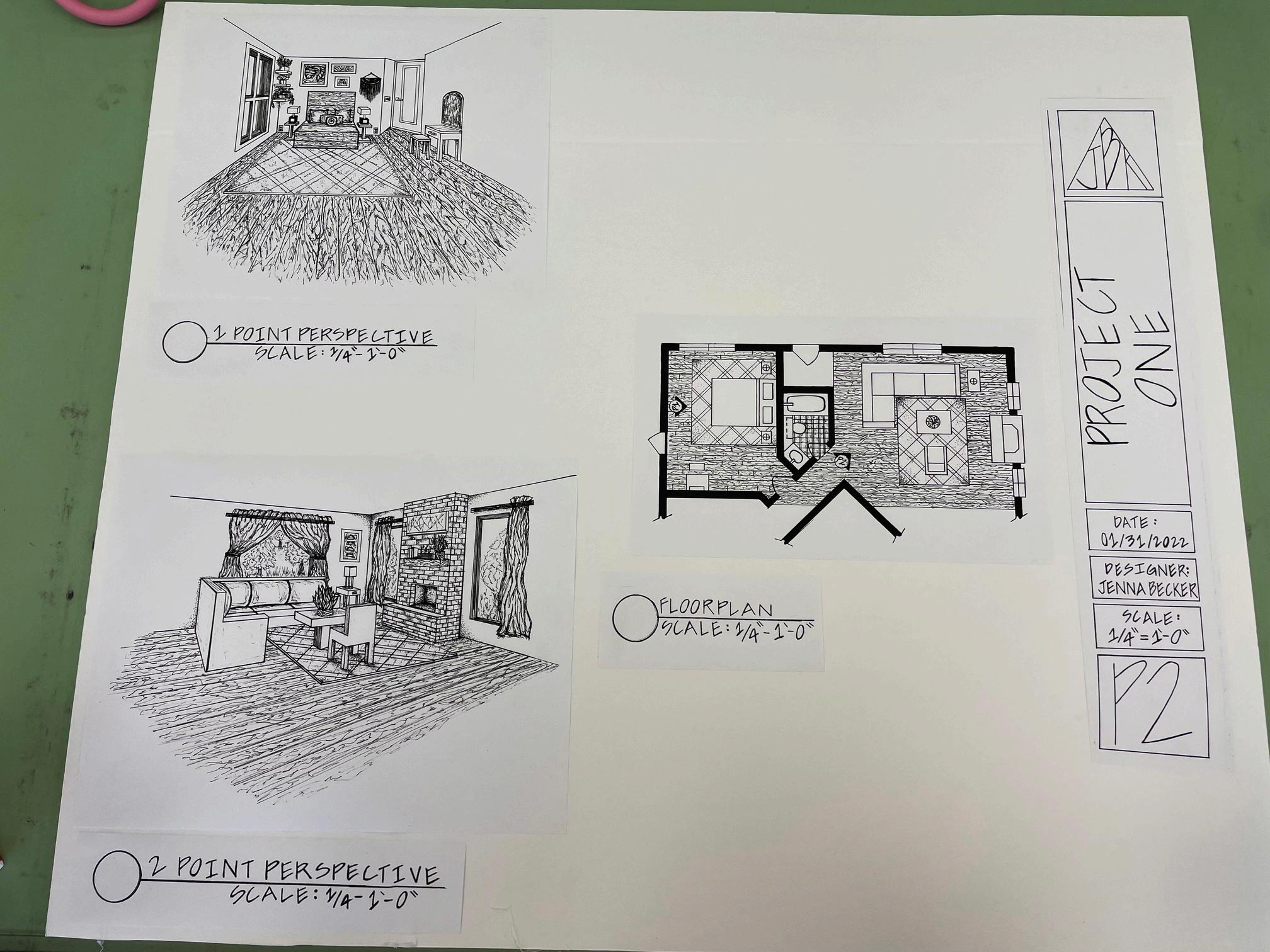
80-120hoursperprojectwithatimelineof34weeks.
Groupor individual
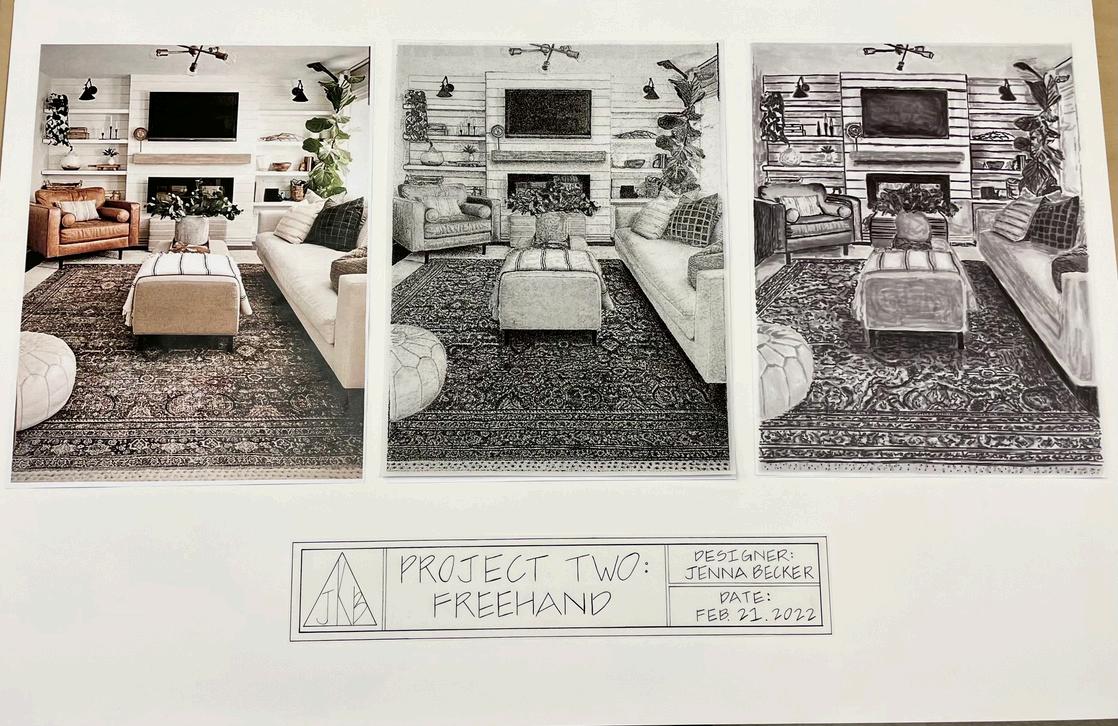
Courses
Allprojectswerecompletedindividually.
GraphicsI-Fall2021Semester
GraphicsII-Spring2022Semester
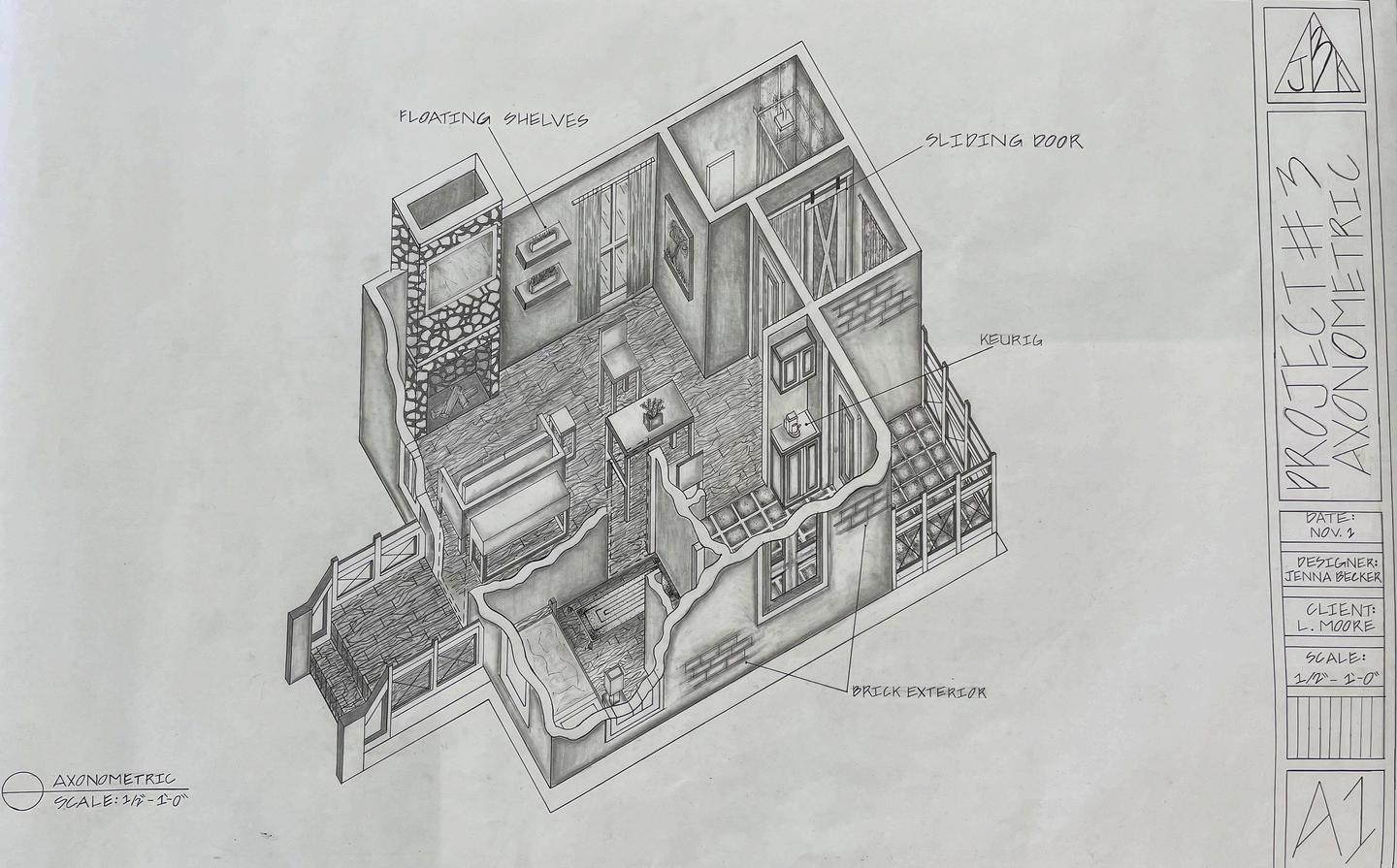
TWO-POINTPERSPECTIVE
SCALE:1/2”=1’0”

F L O O R P L A N , O N EP O I N T , T W OP O I N T P E R S P E C T I V E

FLOORPLAN
SCALE:1/4”=1’0”

ONE-POINTPERSPECTIVE
SCALE:1/2”=1’0”



PAGES9-16
PAGES17-30

PAGES31-60
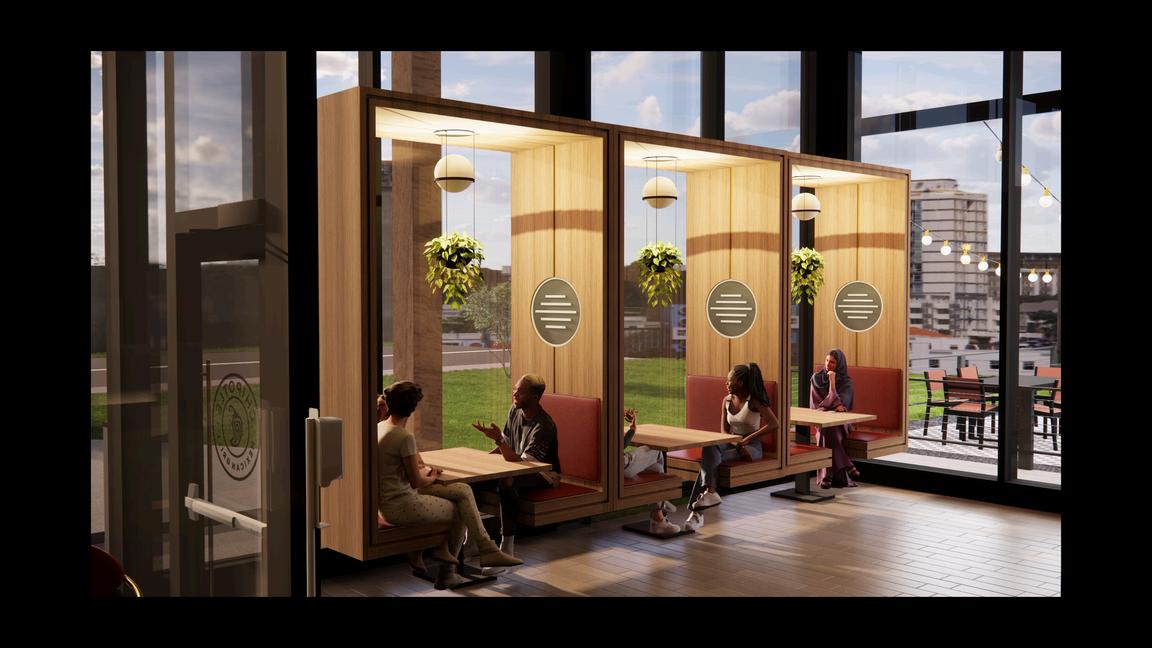
PAGES61-74

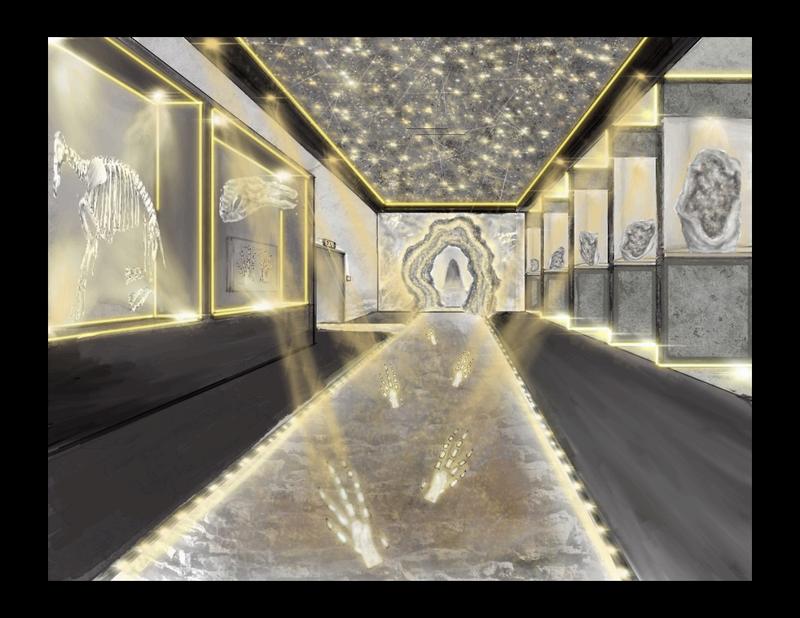
ProjectTimeline
Groupor
Individual
Projectsaveraged4weeks. Twoprojectswerecompleted individually.StudioIprojectwas completedasagroup.
Courses
StudioI-Fall2022Semester
StudioII-Spring2023Semester
StudioIII-Fall2023Semester
StudioIV-Spring2025Semester
STUDIOII-SPRINGSEMESTER2023-PROJECT01
Createanddesignafunctionalpatientroomgiventhe end-user-needsfortheparticulartypeofpatient(s).
Givenspacemustbe incoordinationwithADA compliances.
Applyknowledgeofempathic,biophilic,andevidence baseddesigntodeterminefloorplan,finishes,and fixtures. Includetheuseofnon-porousfinishesthatareeasily cleanable. Determineduponspecifiedhospitalunit,include necessaryequipmentandconsiderations.
Enteringmotherhoodisanextremelyexcitingnewchaptertoopen inlifehowever,itcanalsobequitefrightening.Statisticsshowthat withinafewdaysorrightafterbirthanearlyonsetofpostpartum depression(alsocalled“thebabyblues”)candevelop.Inorderto reducethelikelihoodofwomendevelopingthebabybluesafter childbirth,weplantogivethesemothersaspacewherewecan effectivelylimitthepredisposingenvironmentalfactorswhilethey’re recovering.


Thechosencolorpaletteusesamixofwarm&coolshadesof greens,blues,andneutraltonestocreateacalmaestheticwithinthe room.Warmertonessuchasamutedred-orangeareincorporated intotheroomsflooringandartworkforminimalstimulationwhich canbegoodforcirculationandhelpaidthemammaryglandswith milkproduction.

HALLWAYSEATINGALLOWSGUESTSTOHAVEASPACE
DESIGNATEDTOTHEMANDPROVIDEPRIVACYTO MOTHERINLABOR
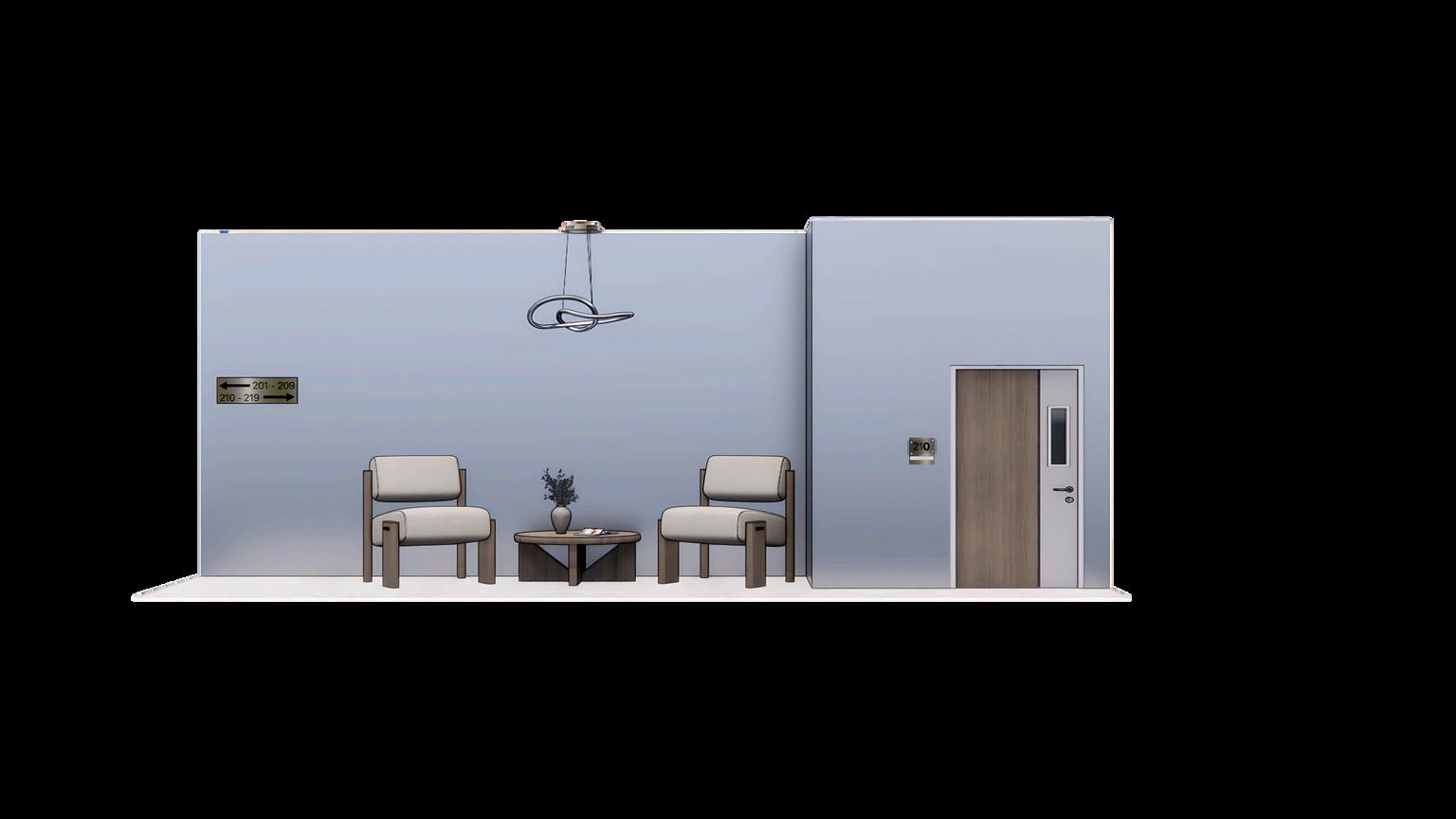
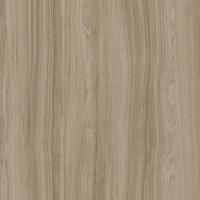
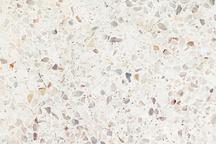
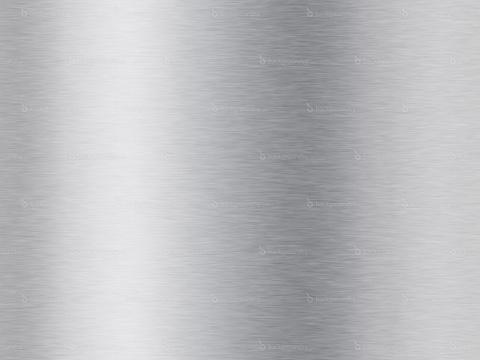


LAYOUTALLOWSVISITORSEATINGWITHOUT CAUSINGOBSTRUCTIONTOHALLWAYTRAFFIC.

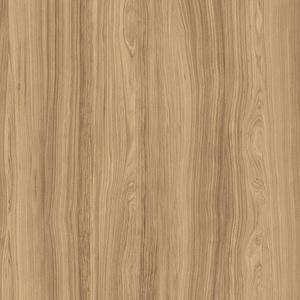

STAINLESSSTEEL TERRAZZO WOOD

BIRTHINGBALL

ULTRASOUNDMACHINE
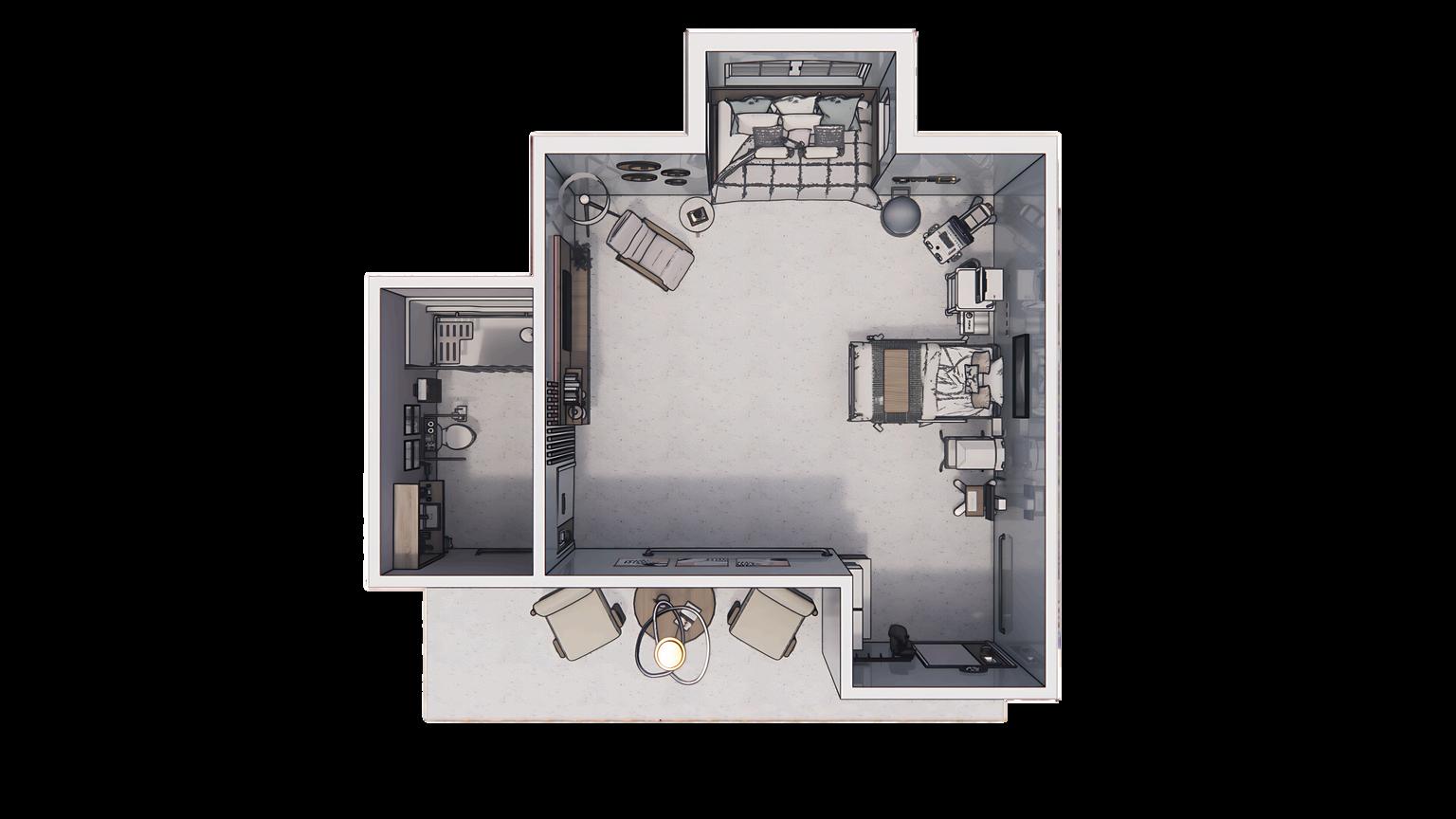
MOBILETRAYTABLE
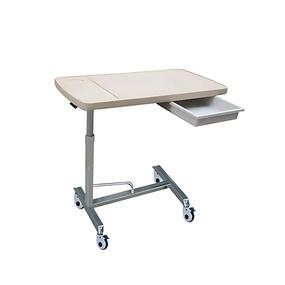
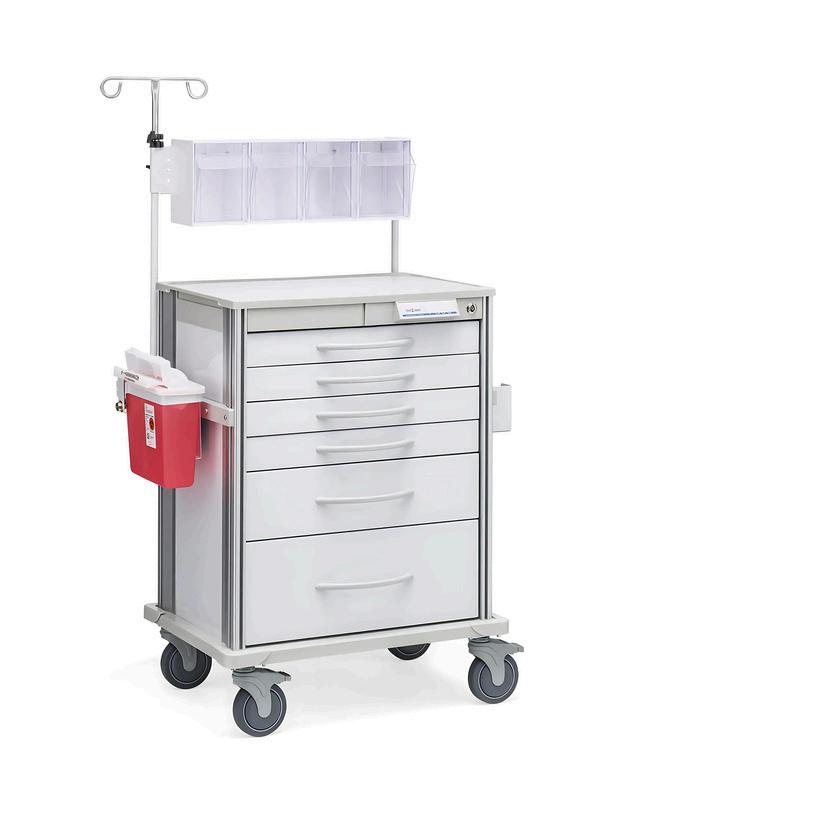
MEDICALCART
VITALSMONITOR
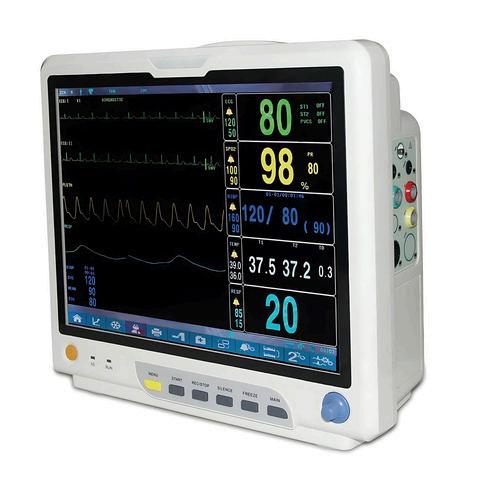
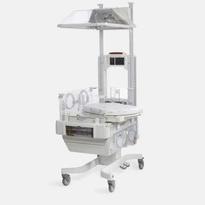
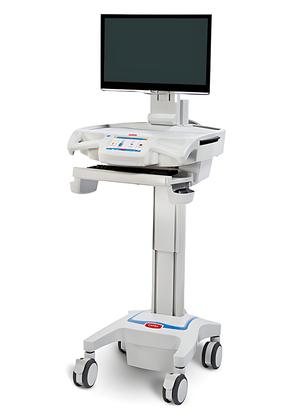
JENNA BECKER



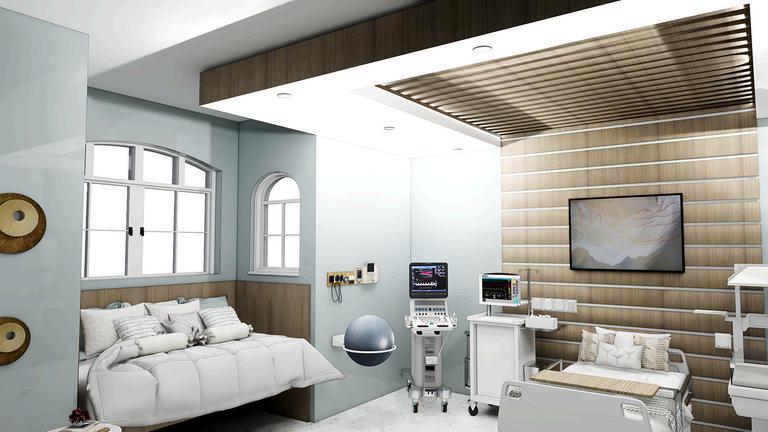

BYUTILIZINGBLUETOOTHCONTROLLEDPHILLIPSLIGHTING,PATIENTSARE ABLETOALTERTHEAMOUNTOFWARMTH&COOLNESSOFTHELIGHTING HUE.THISENSURESTHATSAFETY&COMFORTABILITYCONSIDERATIONS OFTHEPATIENTAREBEINGTAKENINTOCONSIDERATIONANDALLOWS THEMTOHAVEASENSEOFINDEPENDANCEWITHOUTAGGRAVATINGTHE SURGICALSITEORPOSTPARTUMCONDITIONS.
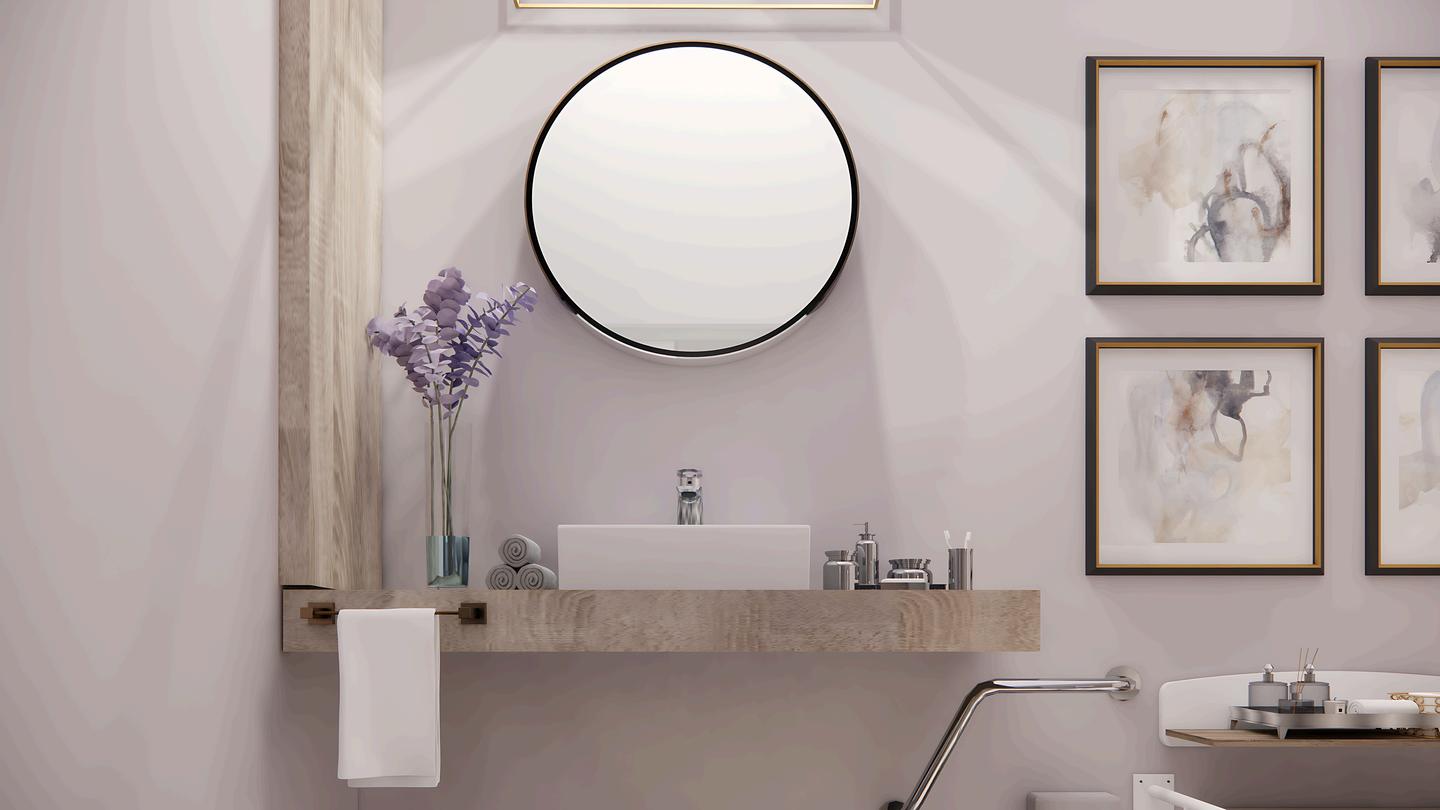

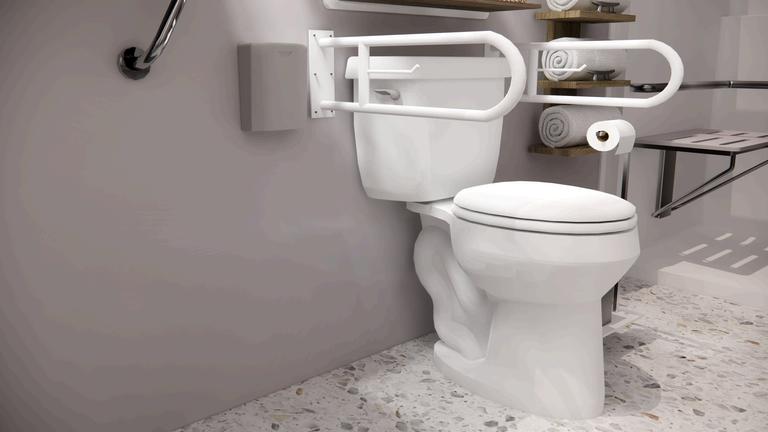

ADACOMPLIANTHANDRAILSANDMOBILITY AIDSARECAREFULLY TOENSUREEASYMOBILITY AFTERBIRTHANDTOPREVENTFALLS.
ROLL-INSHOWERISADAACCESSIBLEAND FEATURESADDITIONALHANDRAILSANDBENCH.
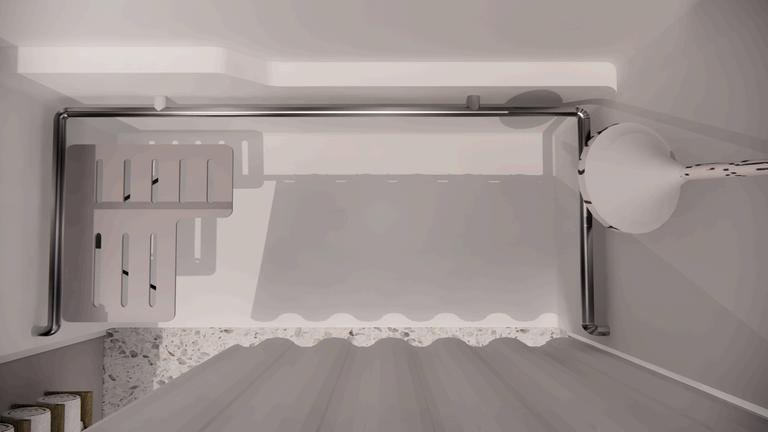
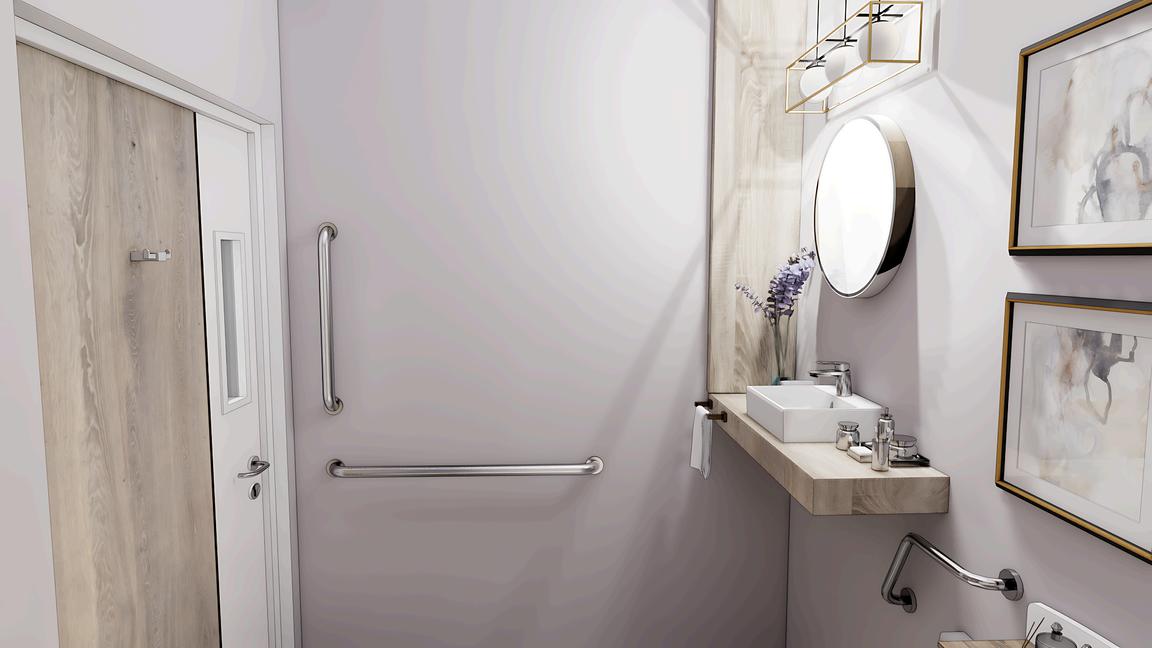
BECKER
STUDIOIII-FALLSEMESTER2023-FINALPROJECT(INDIVIDUAL)
PROJECTDESCRIPTION
Thisisasinglestoriedbuilding.Theyhavedecidedtodesigntheinteriorofthebuildingforthe branchinStillwater.TherestroomshavealreadybeenbuiltatthesitebytheArchitect.The buildingplan(totalbuildingareais2878sqft.)isgiventoyoubytheclienttodesignthe restaurantincorporatingthespacesmentionedintheclientbrief.
CRITERIA
Withtheprovidedexteriorlayoutoffloorplanprovidealayoutwhichallowsthefollowingareas theminimumsquarefootagerequirement:
DININGSPACE………………………………………….1450sqft.
KITCHEN………………………………………………………580sqft.
STORAGE……………………………………………………100sqft.
REFRIGERATION……………………………………90sqft.
GARBAGE……………………………………………………70sqft.
ADMIN.ROOM…………………………………………50sqft.
PROCREATERENDERING
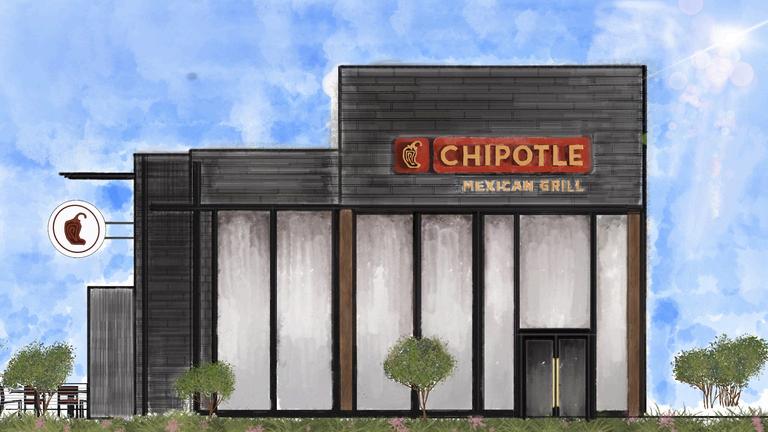
VISIONBOARD
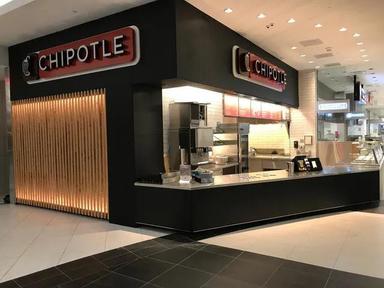
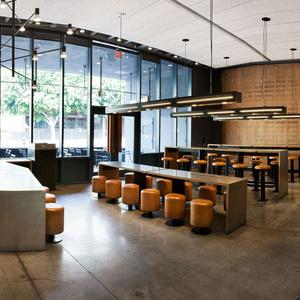
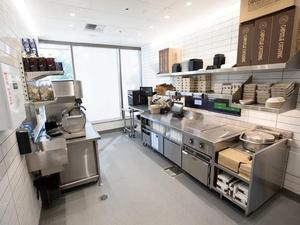


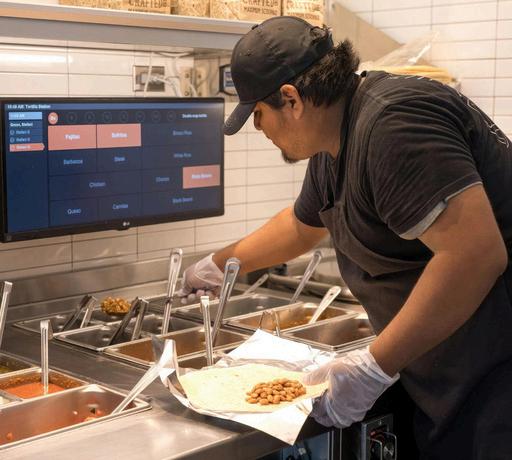
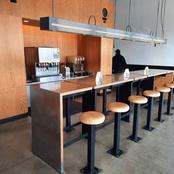

ADJACENCYMATRIX
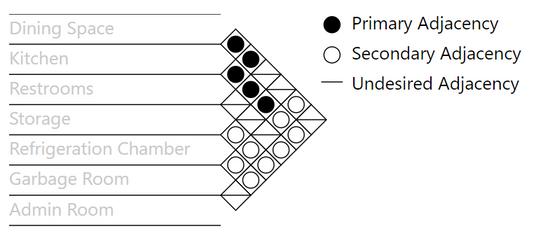
ADJACENCYDIAGRAM
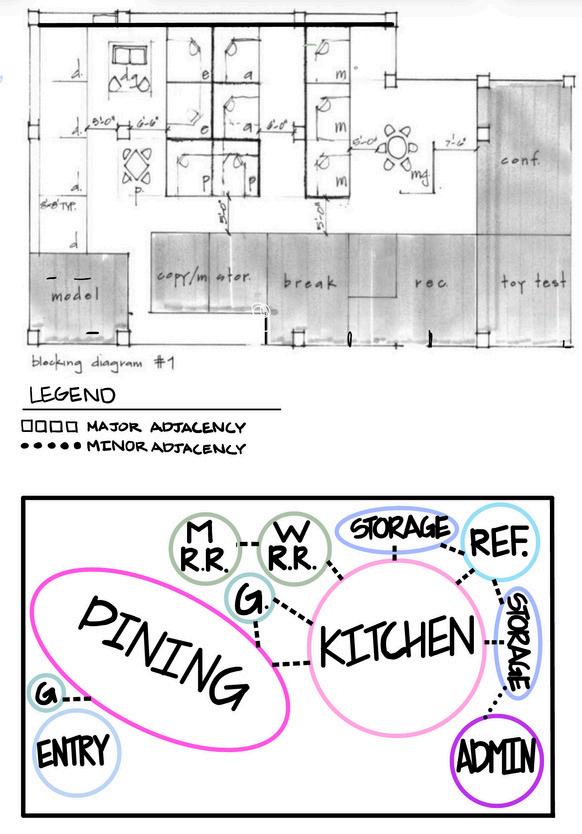
JENNA BECKER
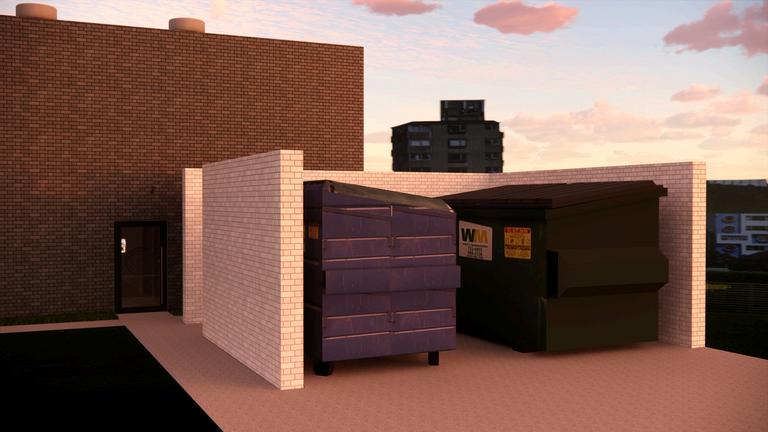
CLEANANDDISCREETDISPOSAL,HIDDEN FROMPUBLICEYEANDPATIOTOSUSTAIN APPETITE.
BRICKENCLOSUREAIDSTOPREVENT OVERFLOWINGWASTETOBLOWAWAYAND POLLUTETHECOMMUNITY.
INADDITIONTOTHEBRANDINGCHANGE TAKINGPLACE,PATIOSEATINGISINCLUDEDIN THESTILLWATERLOCATION.UTILIZINGAN ATTRACTIVEDININGAREATAILGATESTHE SURPLUSOFYOUNGADULTSATTENDING UNIVERSITYINTHETOWN,THUSINCREASING PROFIT.
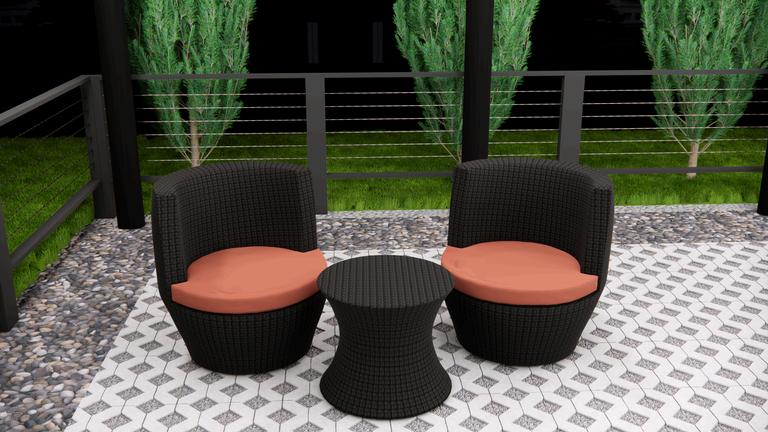
3PC.BISTROSET


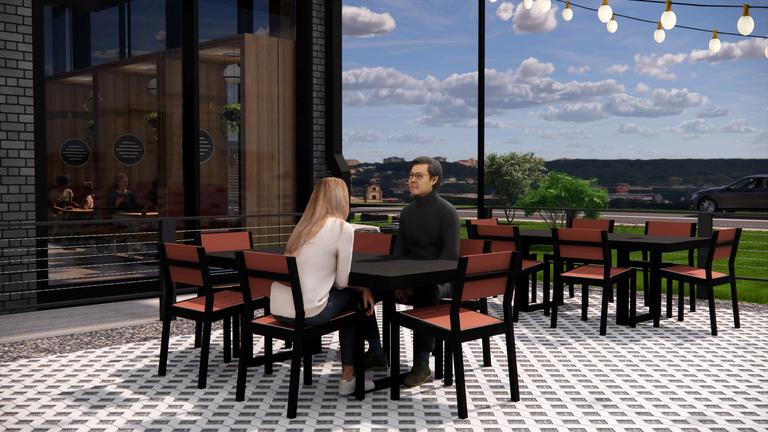



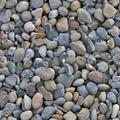
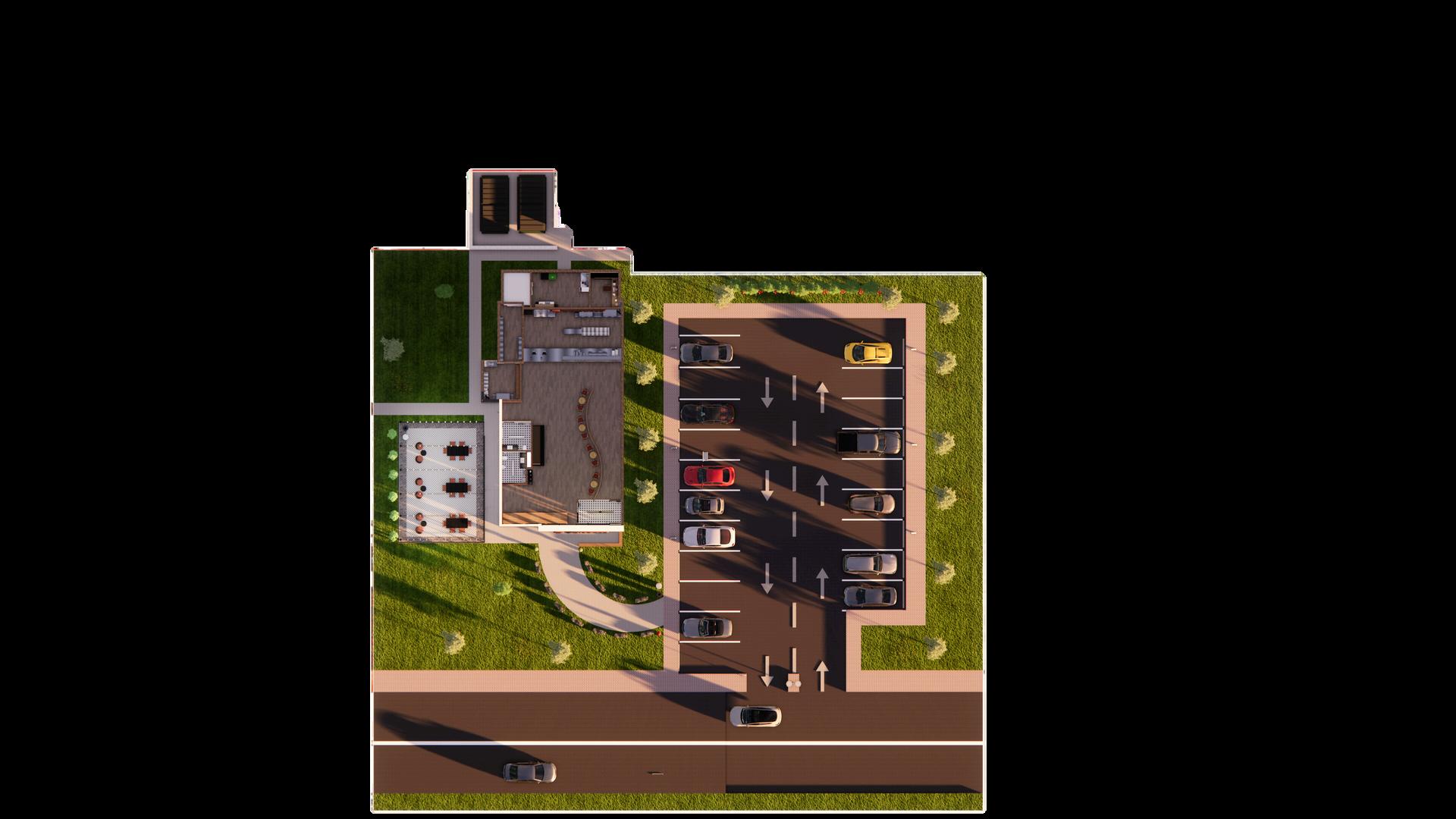
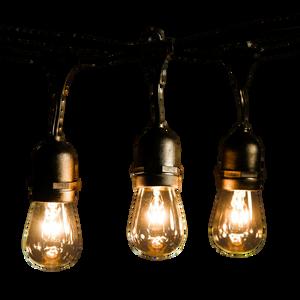



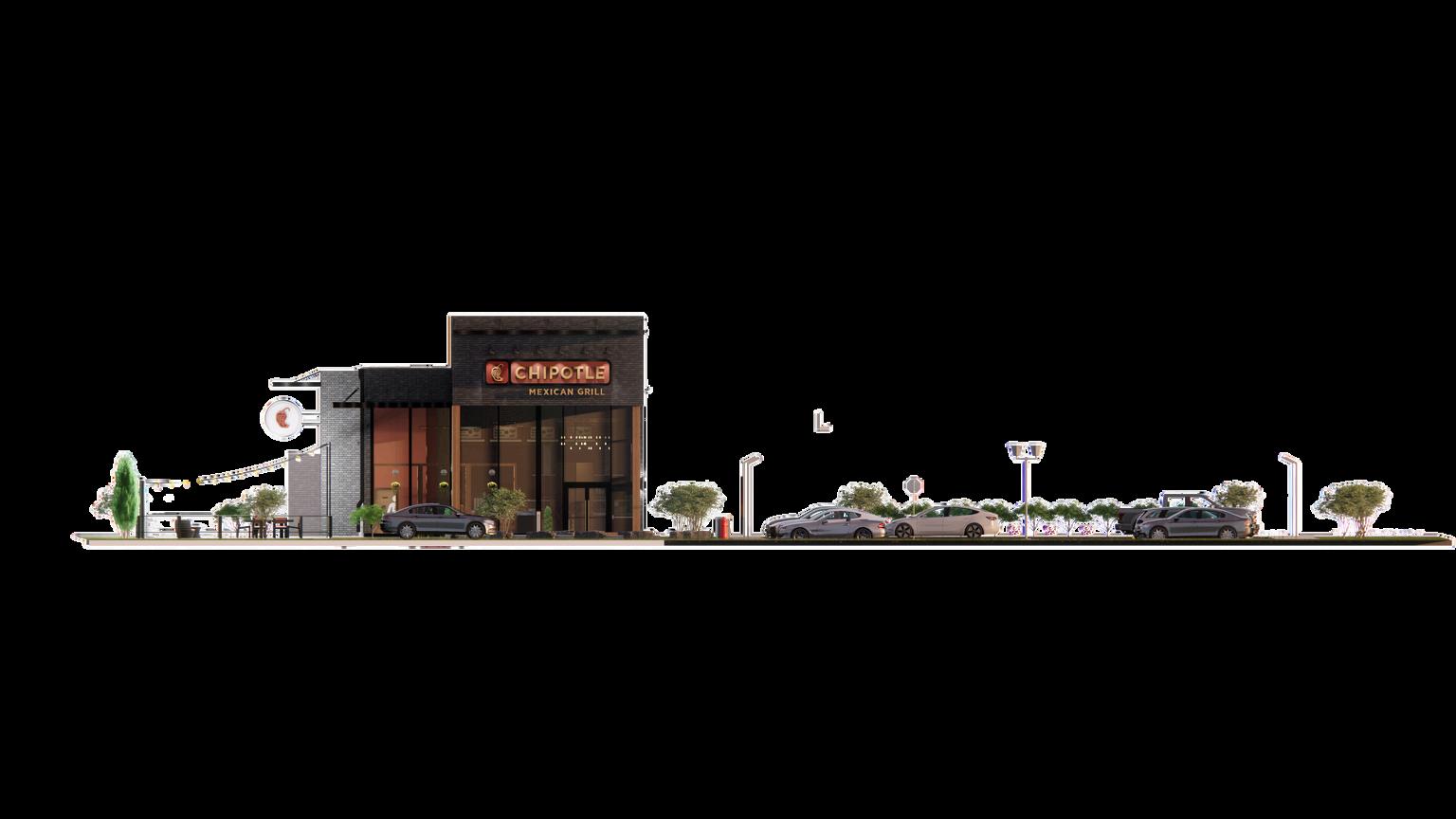

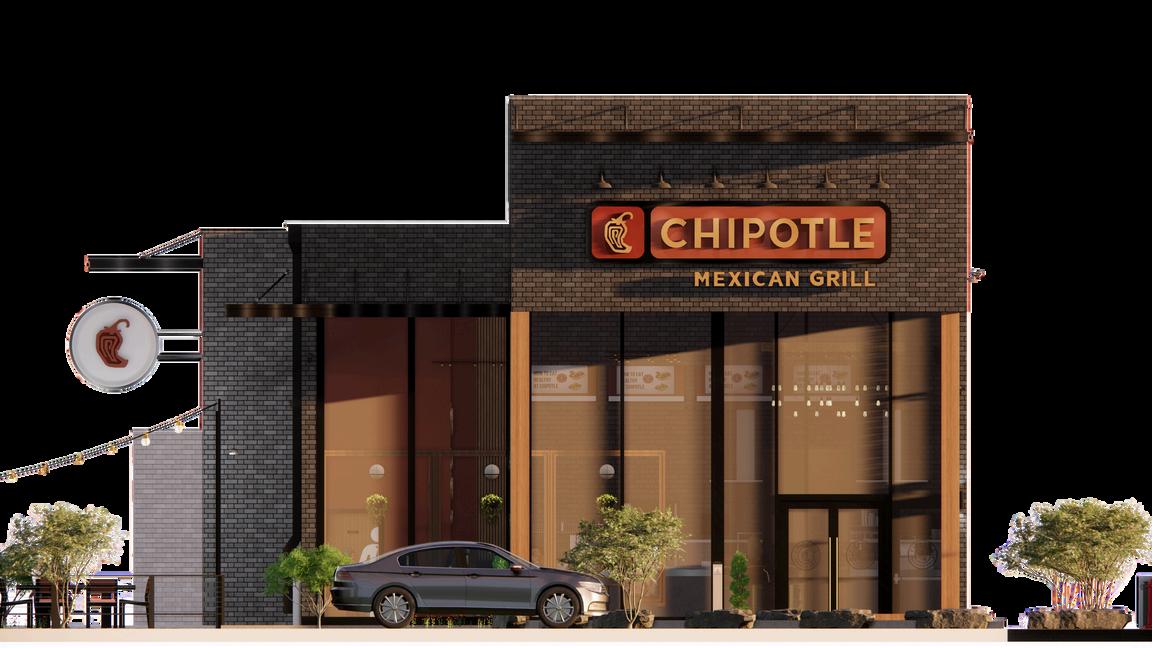


FRONTENTRANCEDOORS

ADACOMPLIANTDOOR OPENPUSHPLATE
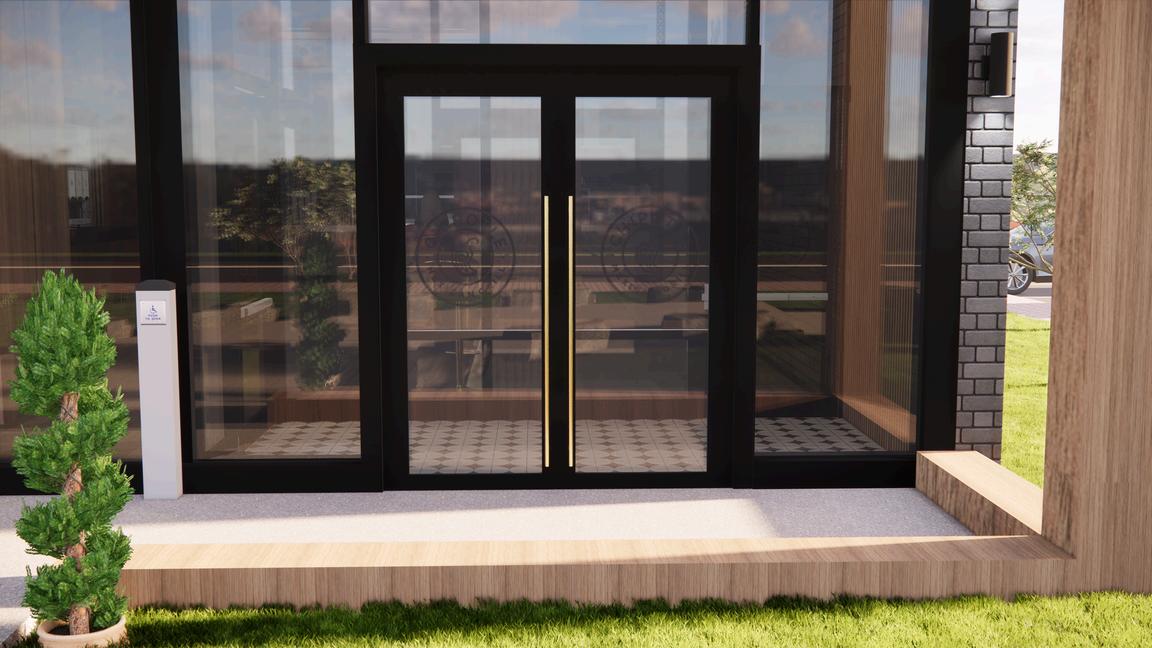

STAINLESSSTEELSATINBRASS FINISHCOMMERCIALDOOR PULLHANDLES



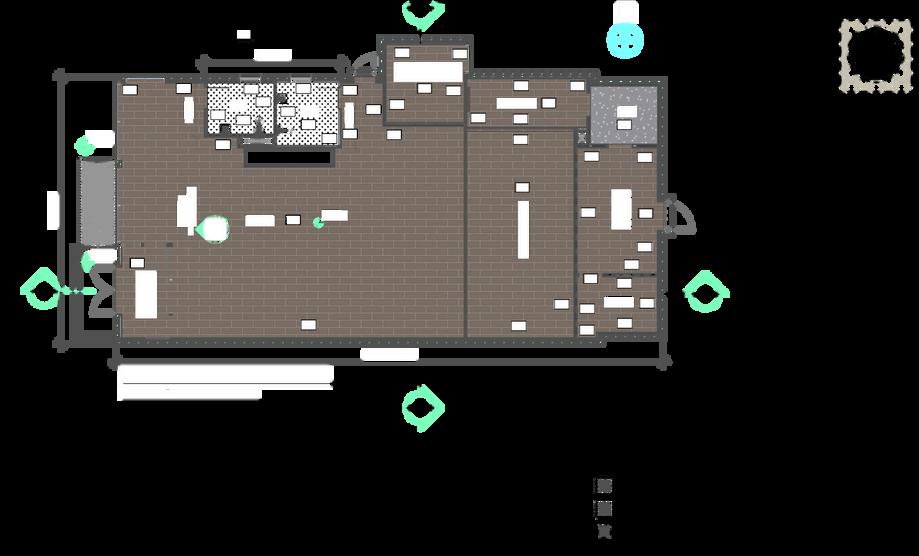














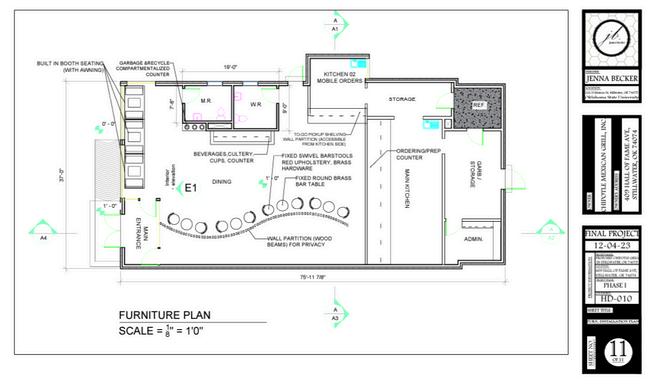
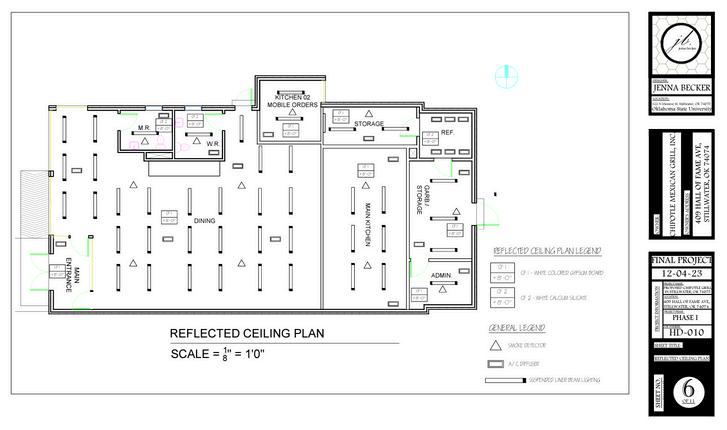



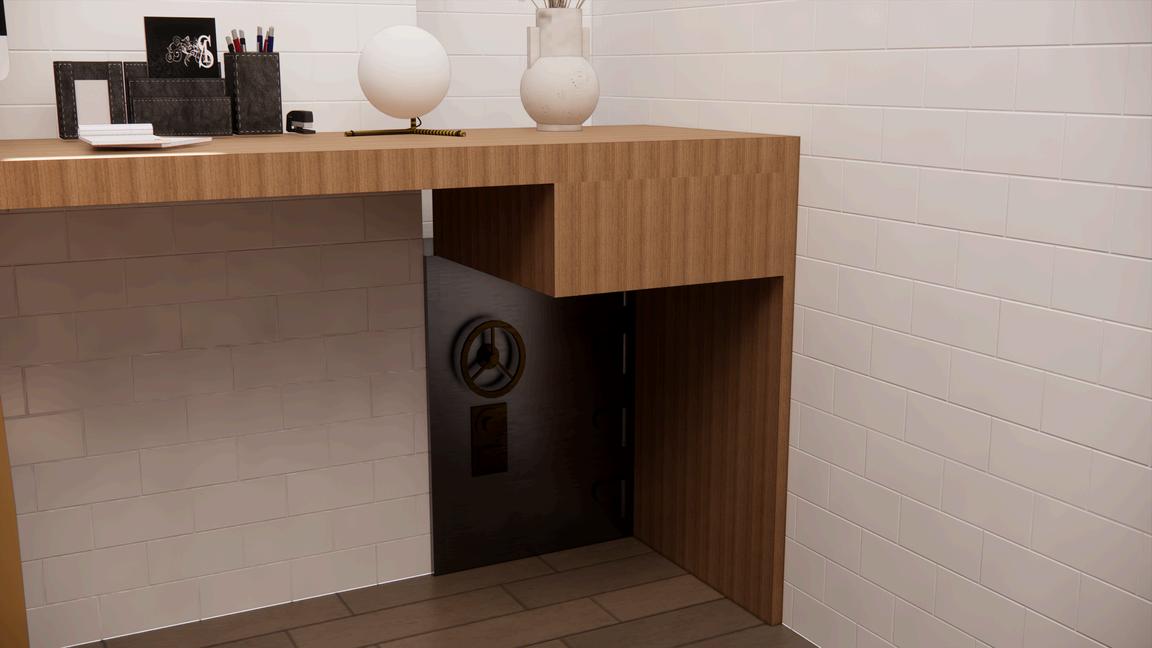
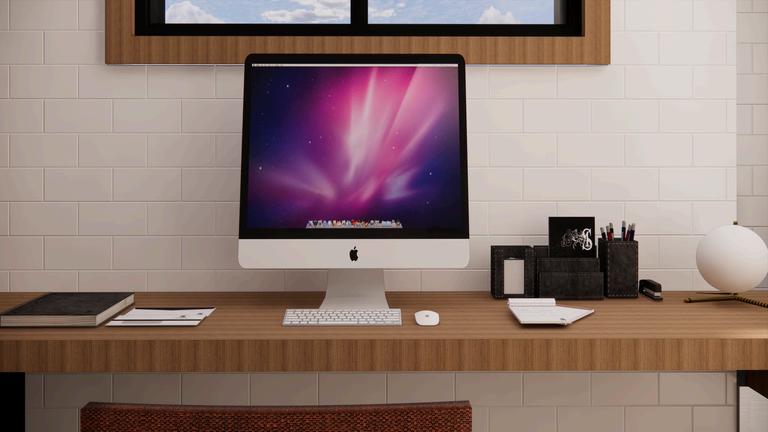
DEPOSITSAFESTRATEGICALLYPLACED
OFFICEDESK.SAFEISADDITIONALLYFIRE SAFEANDFIXEDTOWALLTOMINIMIZE THERISKOFTHEFT.



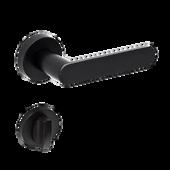
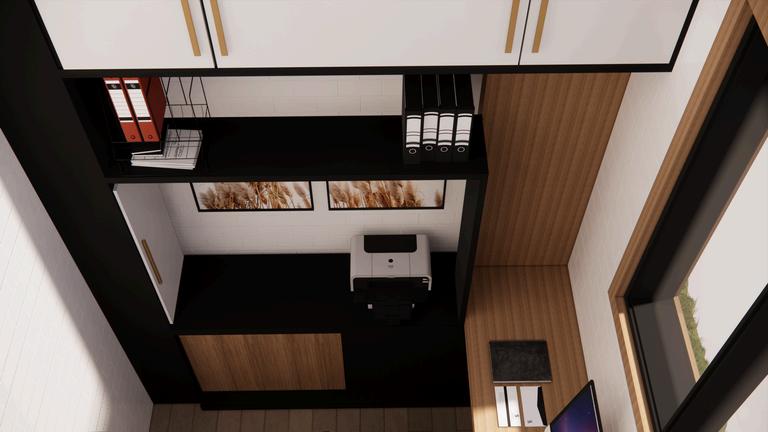
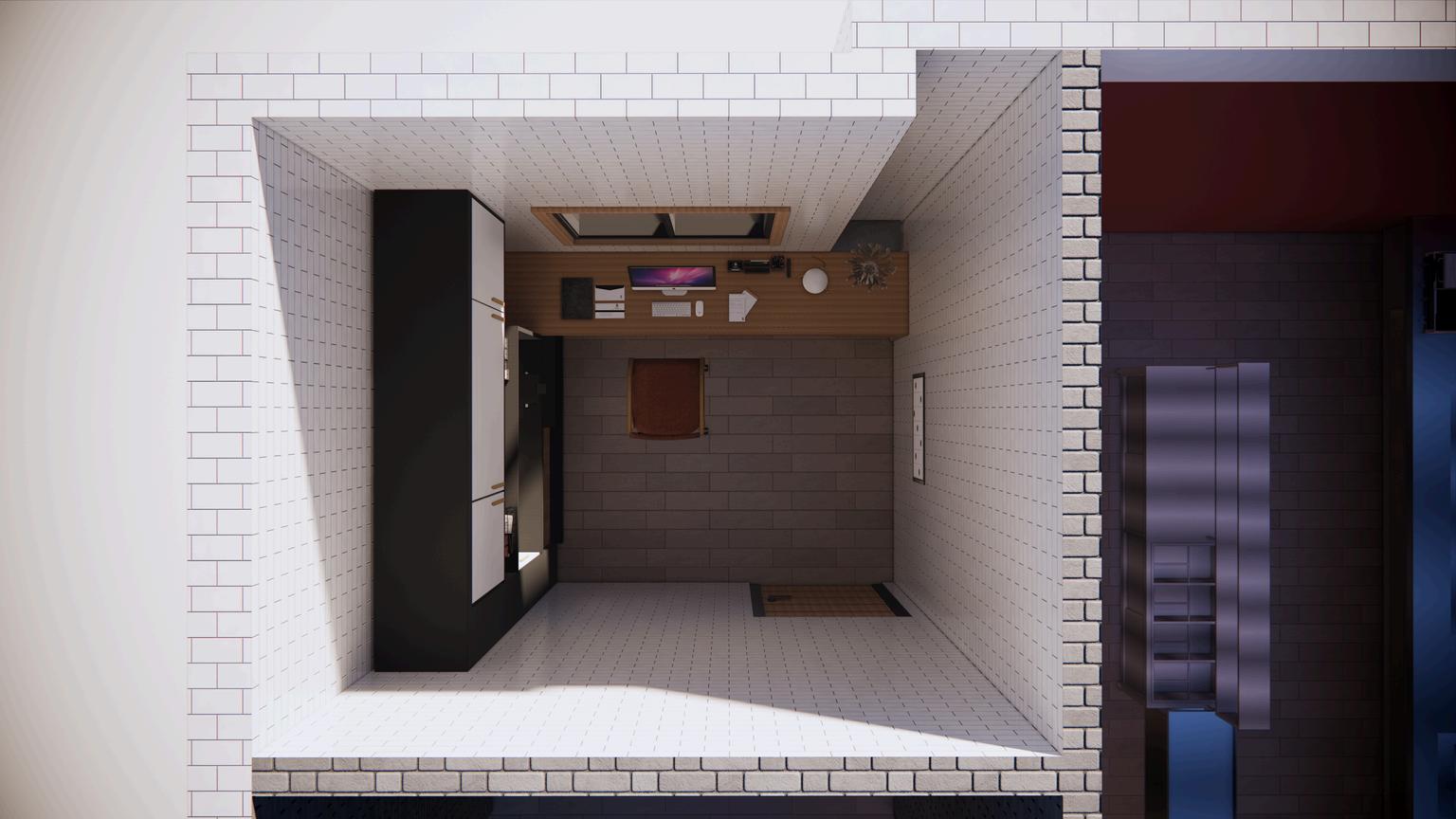
WOODWALLPARTITIONDINSTINGUISHESWALKPATHWAYS THROUGHEMPHASIZINGDIVISIONBETWEENENTRANCE&DINING SPACE.WALLPARTITIONALLOWSPRIVACYWITHOUTMAKINGTHE DININGSPACETOBEPERCEIVEDASCROWDED.
VIEWOFCEILINGINSTALLATIONS
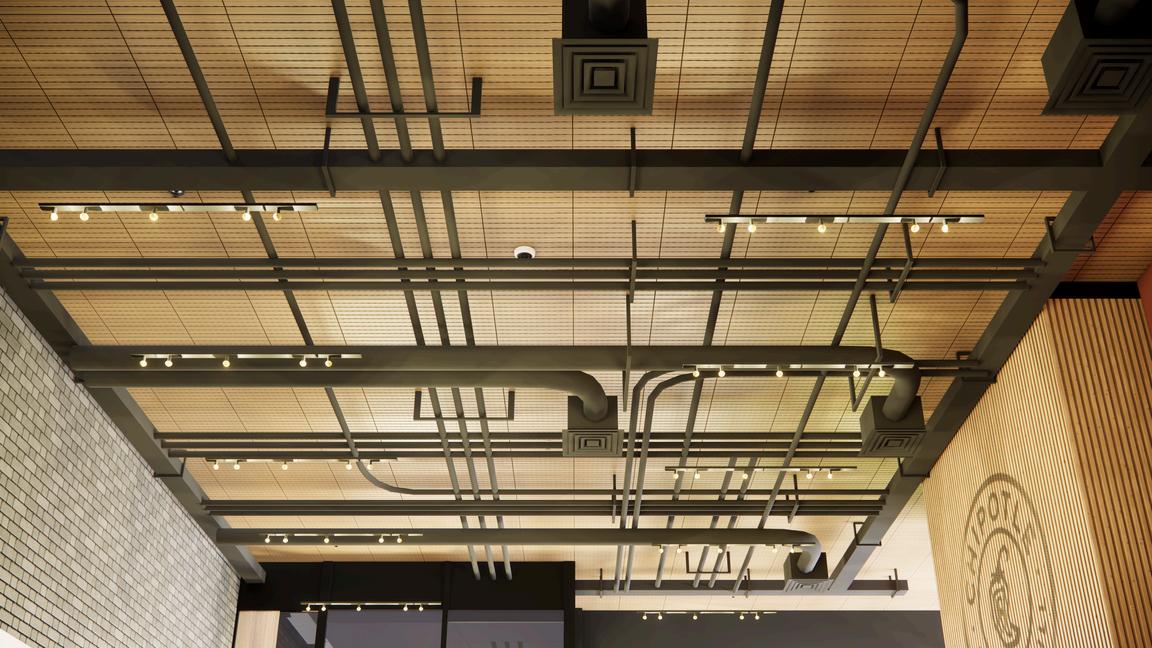

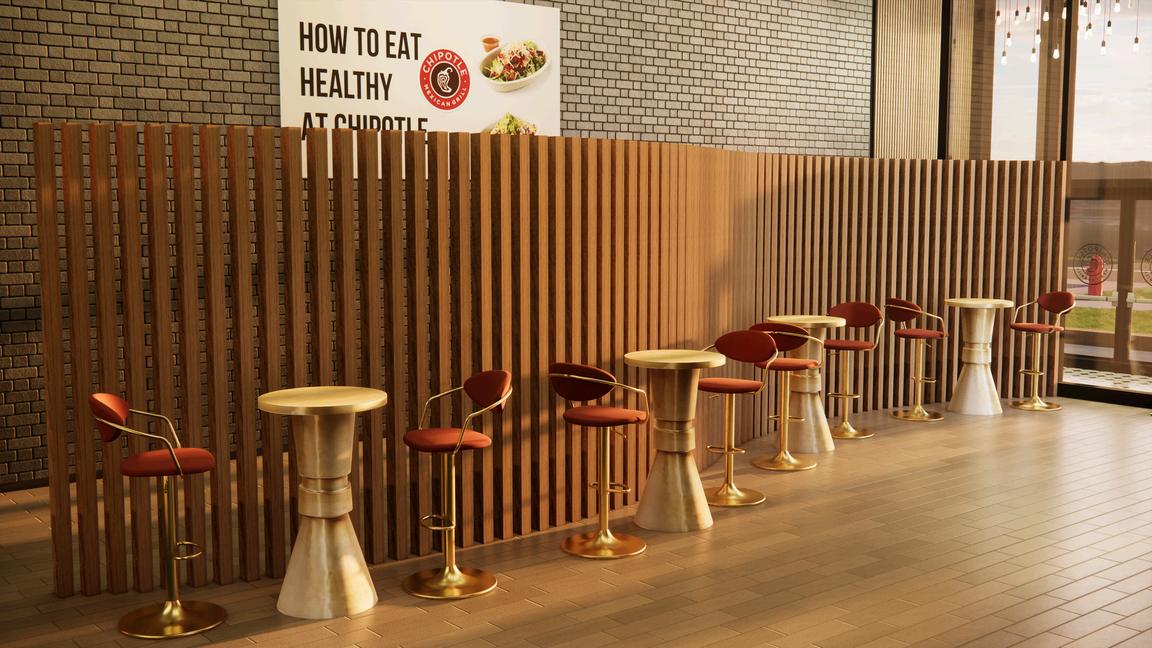
VIEWOFENTRANCE
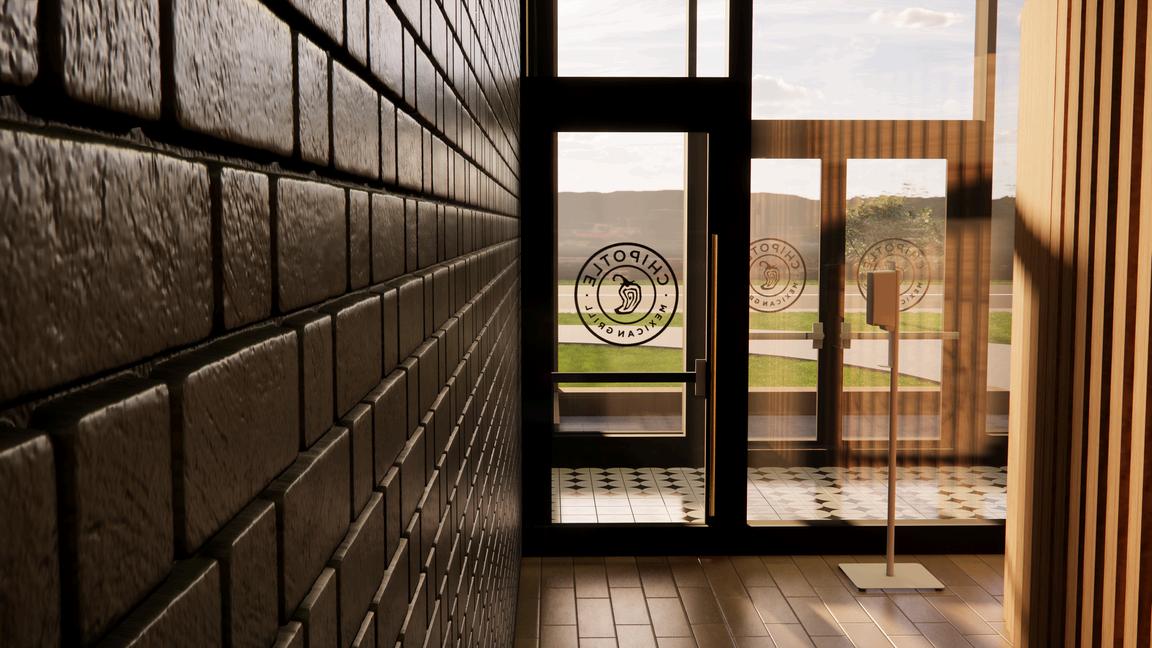
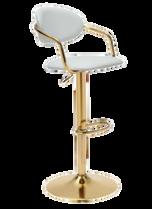
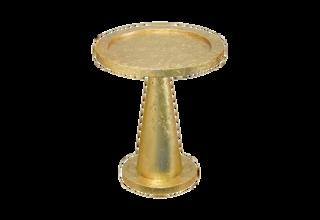


TRASHRECEPTACLE

BEVERAGE&CUTLERYTABLE
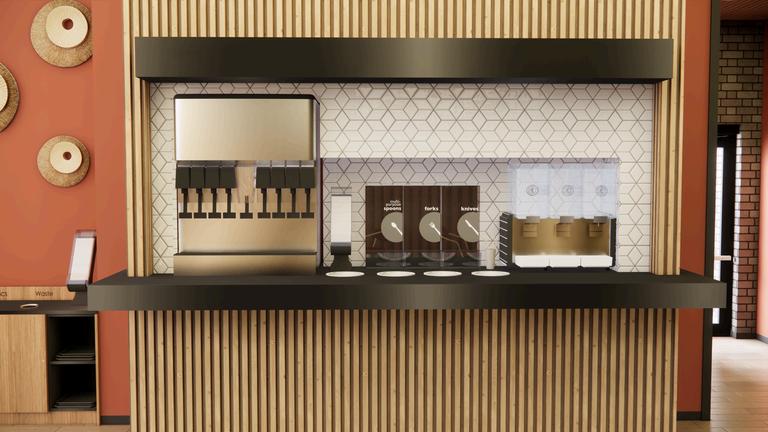

BOOTHSEATINGAREA
BOOTHSPROMOTECONVERSATIONAMONG GROUPS

ALTERNATIVESEATINGALLOWSFORWHEELCHAIR
ACCESSIBLEINDIVIDUALSTOSITATTHEHEADOF THETABLE

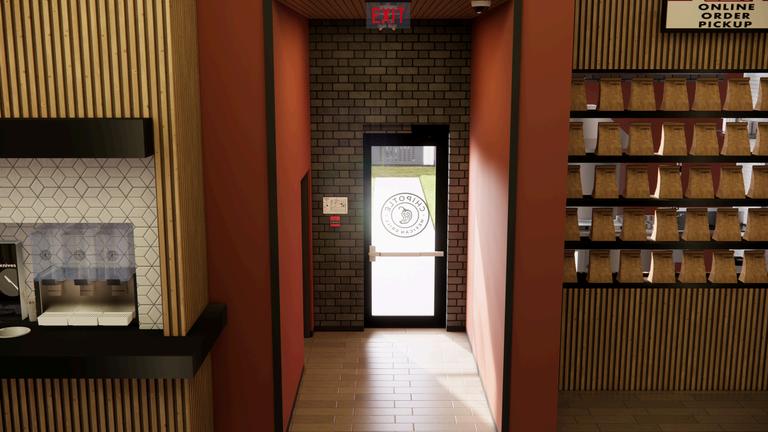
TO-GOPICK-UPAREA
ONLINEPICK-UPWALLALLOWSFORSEAMLESS PRODUCTIONANDACCELERATEDRESULTS. CONVEINIETLYSEESINTOTHEONLINEORDERKITCHEN WHEREWORKERSCANIMMEDIATELYGIVECUSTOMERS ACCESSTOTHEIRTAKEOUTBYUSINGTHESHELVES. LOCATEDNEXTTOONE-OF-TWOPUBLICACCESSIBLEEXITS.
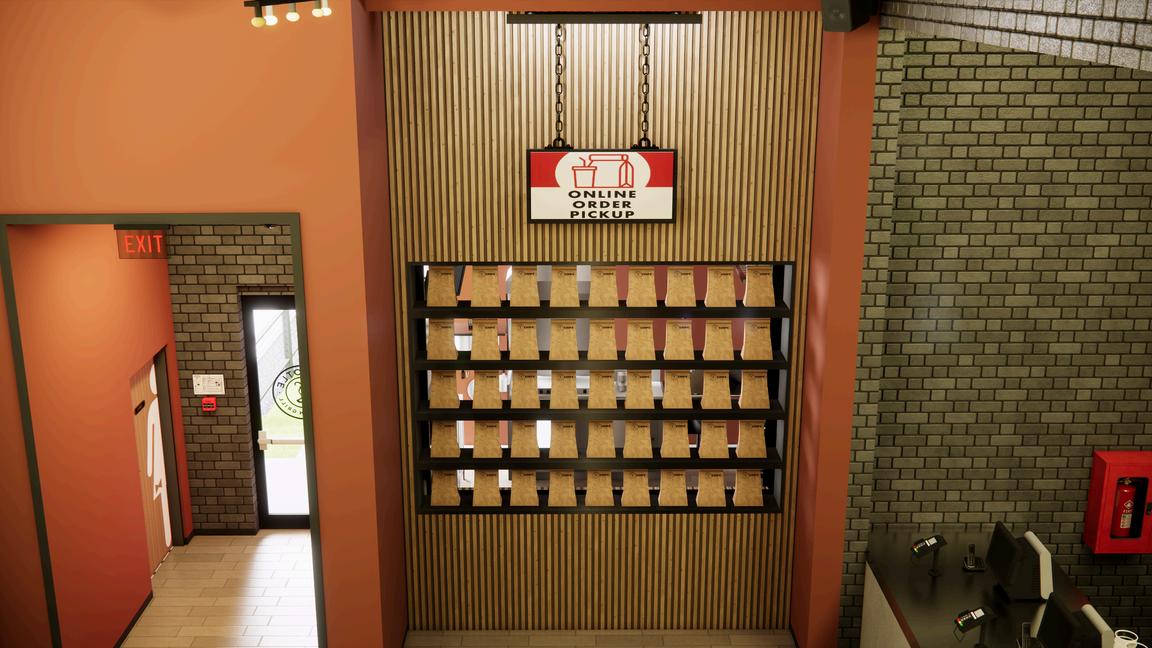

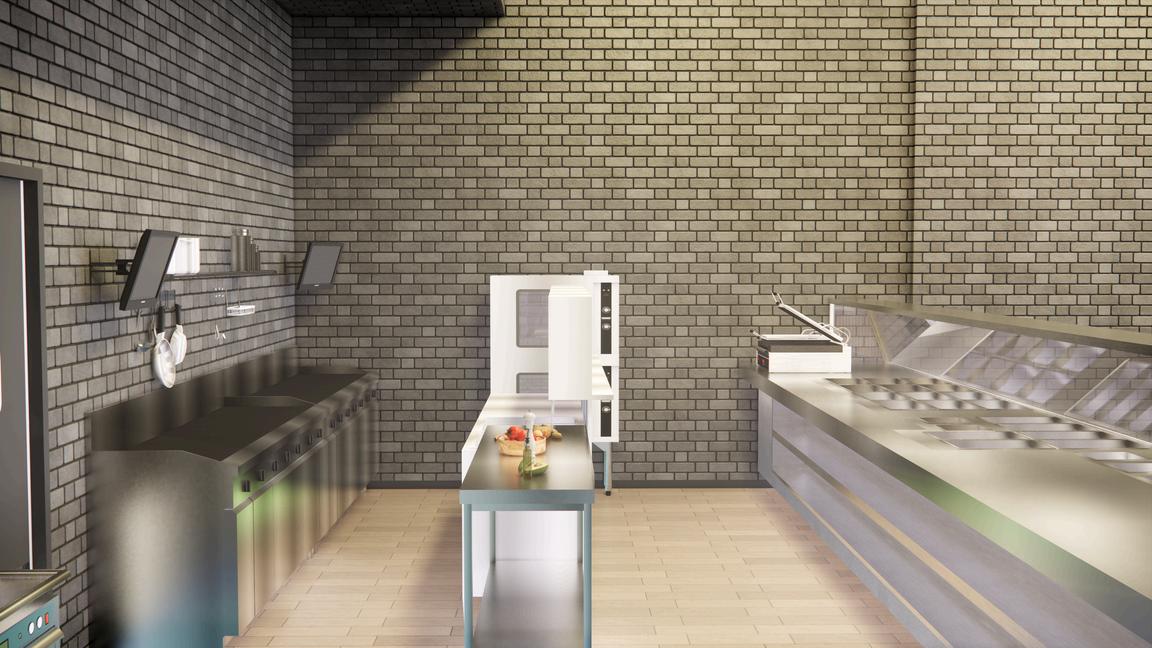
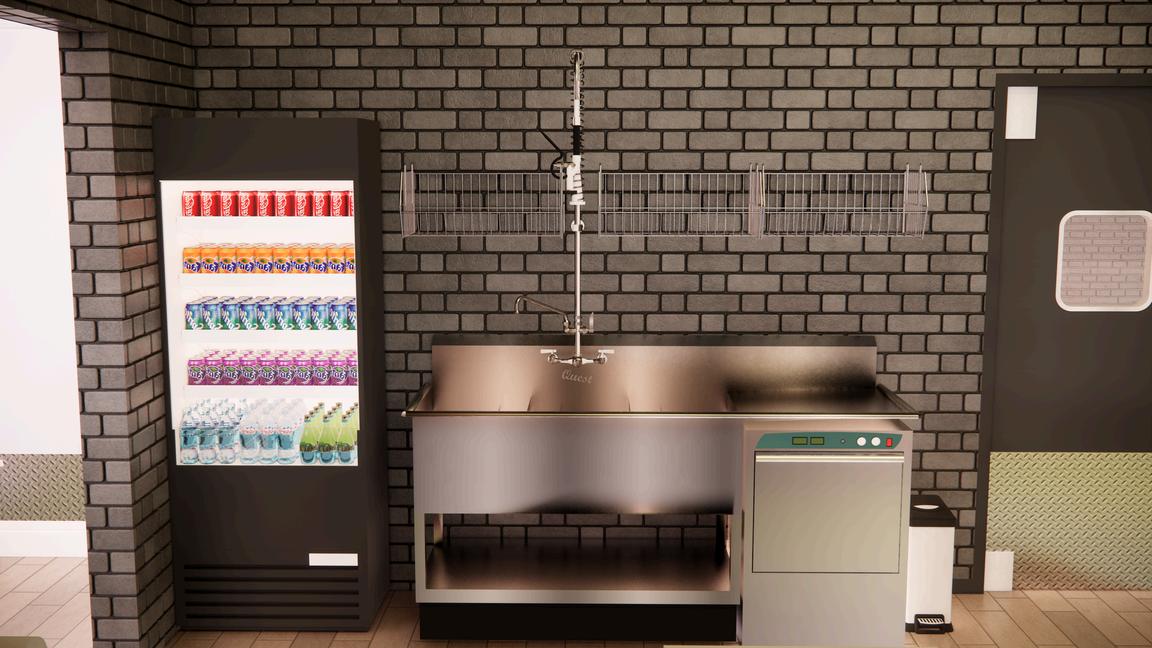
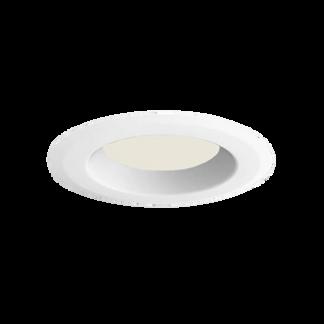
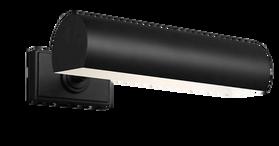
ALCONESCALA14008-66-INCH ROUNDLEDRECESSEDCANLIGHT BYALCONLIGHTING MODEL14008-6
KENYONPICTURELIGHT BYCHAPMAN&MYERSFOR VISUALCOMFORTSTUDIO ITEM#:CMY2232705
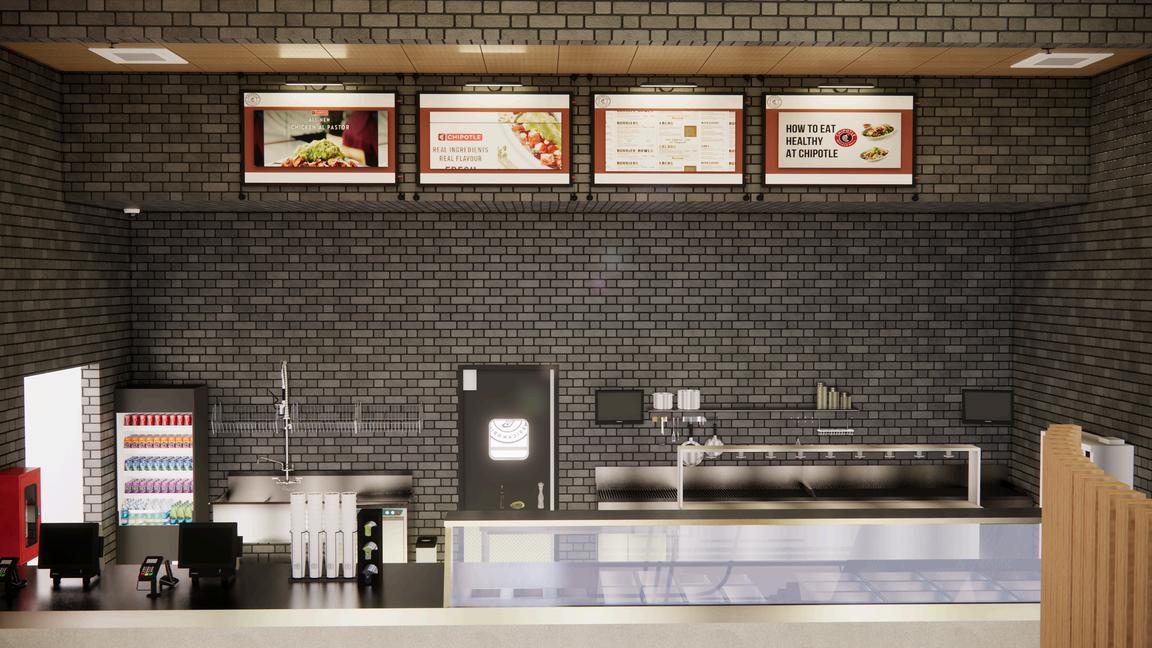
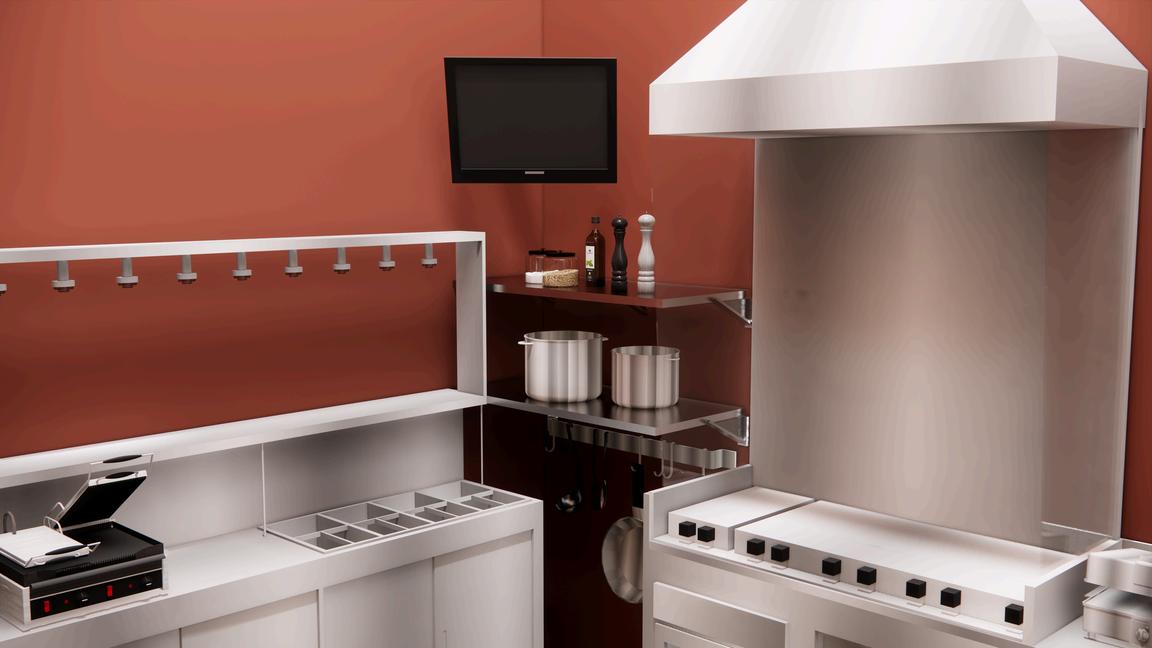
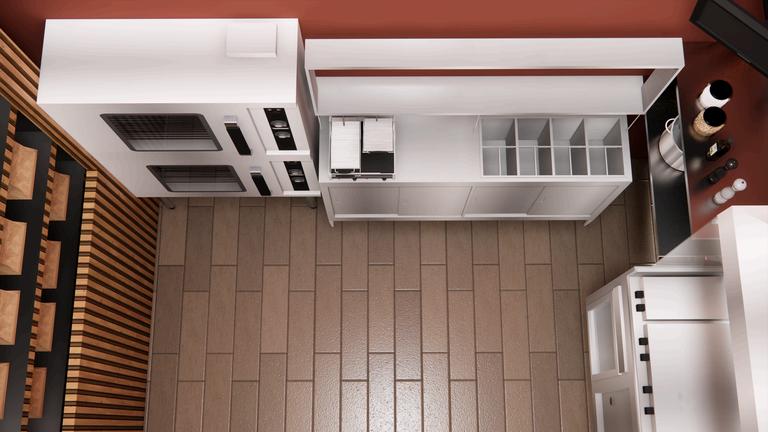
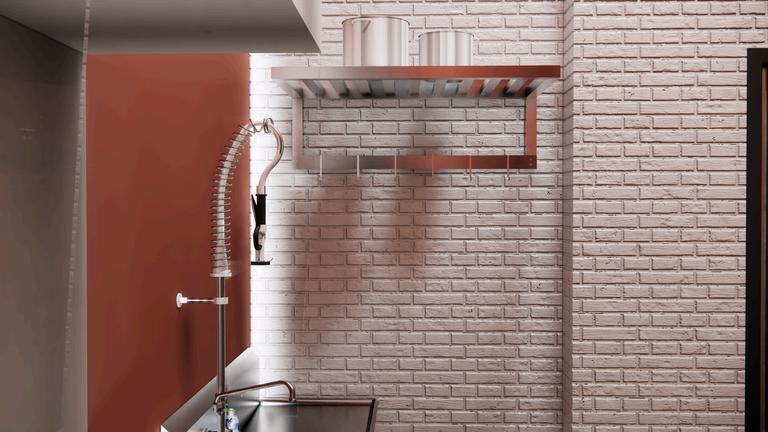
MOBILEORDERKITCHENFEATURESSAMEAPLIANCESASSEENIN THEMAINKITCHEN.DESIGNEDTOINCREASEEFFICIENCYAND CUSTOMERSATISFACTION. ISCONNECTEDTOTHEFOODSTORAGECORRIDORTHAT ADDITIONALLYISCONNECTEDTOTHEMAINKITCHEN.
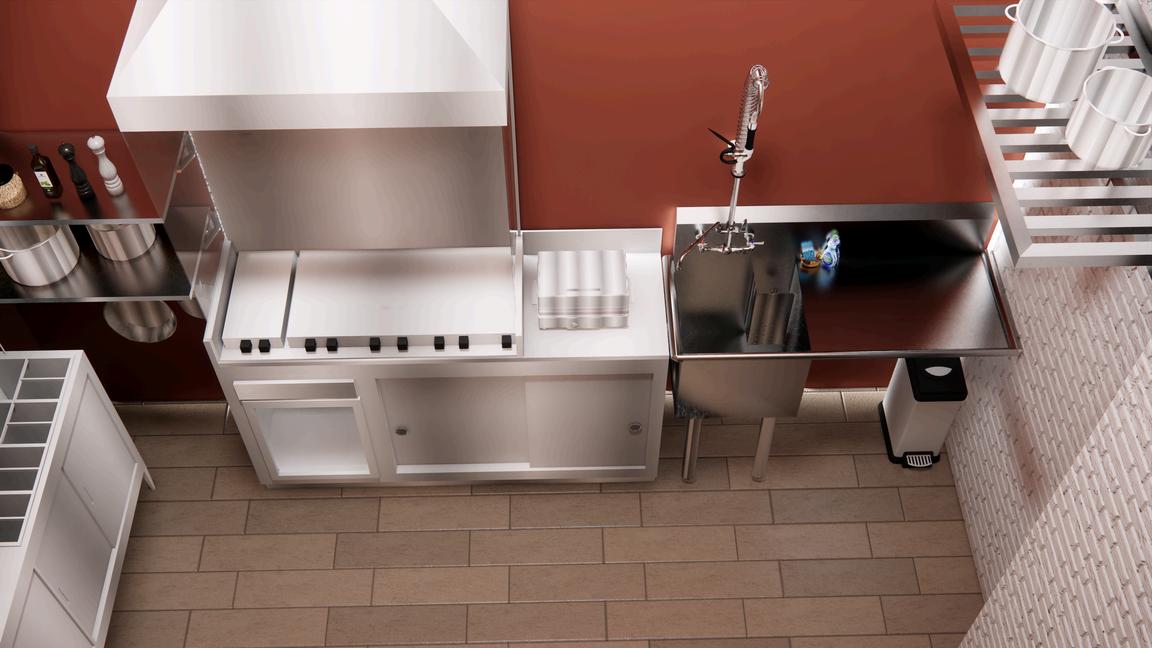
DYSONHANDDRYER

PossiniEuroBrianna23
1/2"WideBrass2-Light
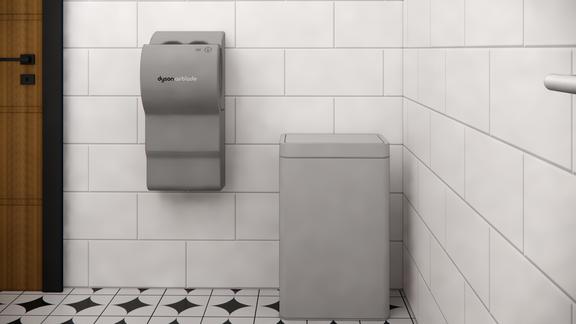
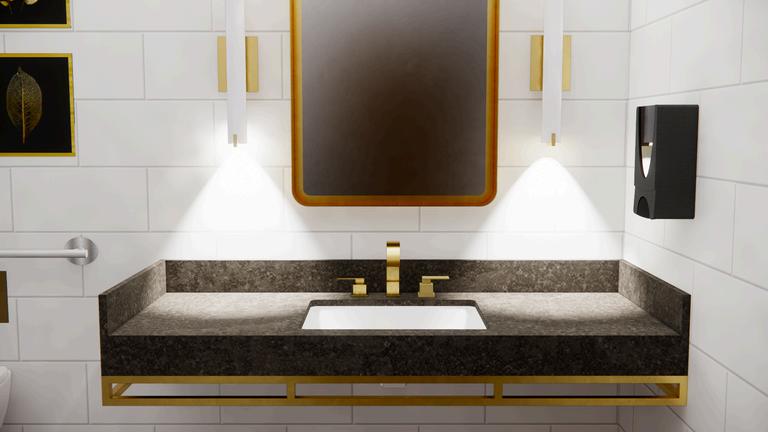
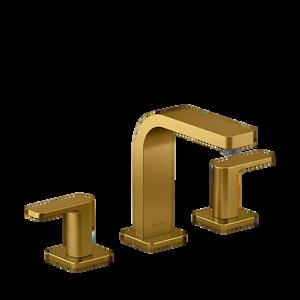
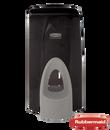
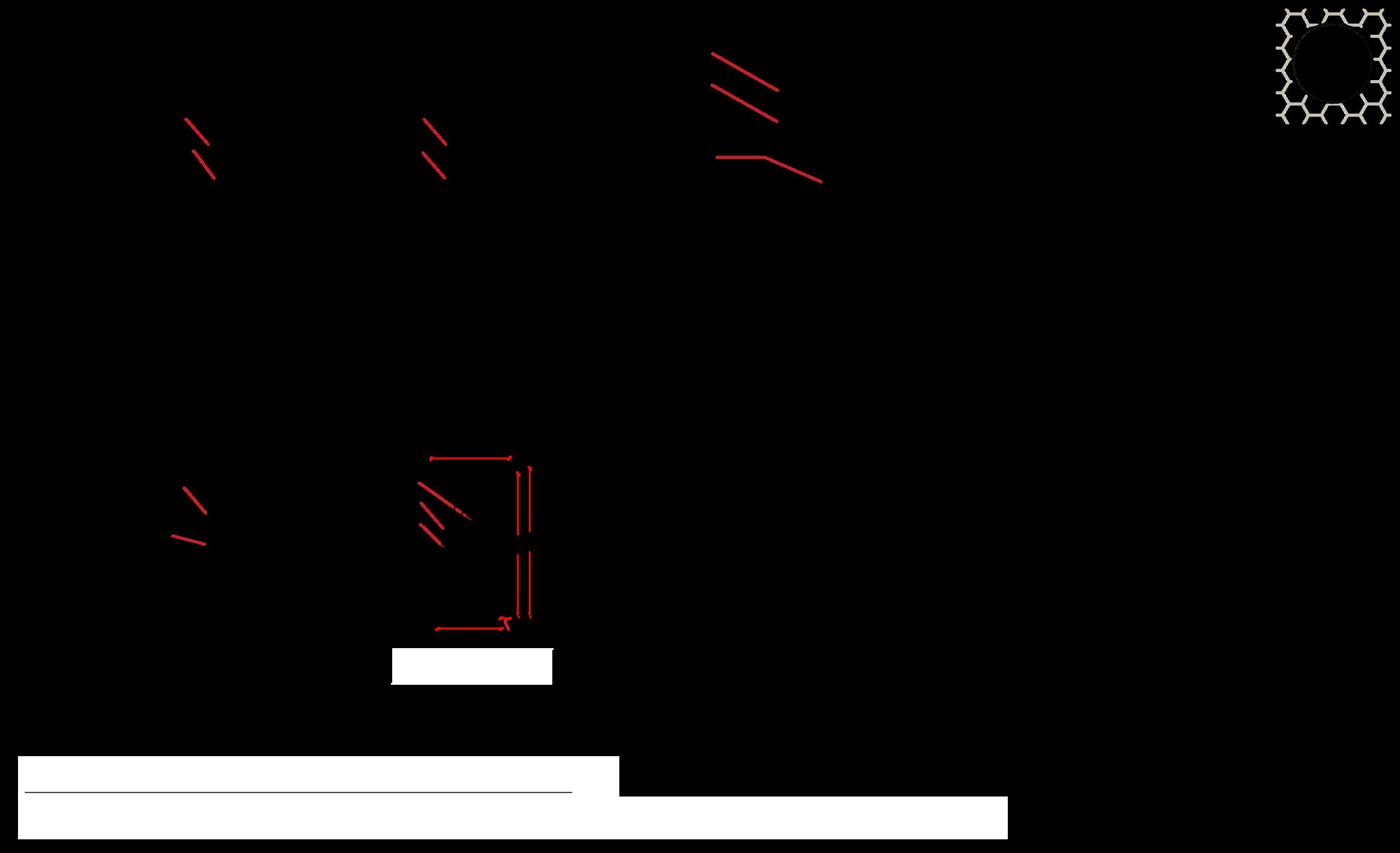
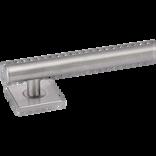

BathroomGrabBar,Contemporary, SquareEscutcheon,30In.X11/4In.
Product#:71850|Finish:Satin StainlessSteel

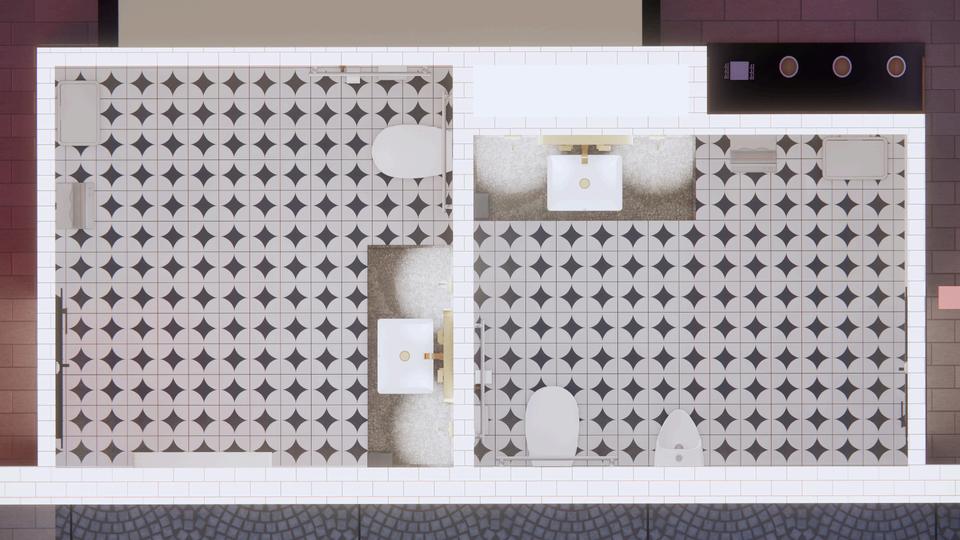

PossiniEuroBrianna 231/2"WideBrass
2-LightBathLight

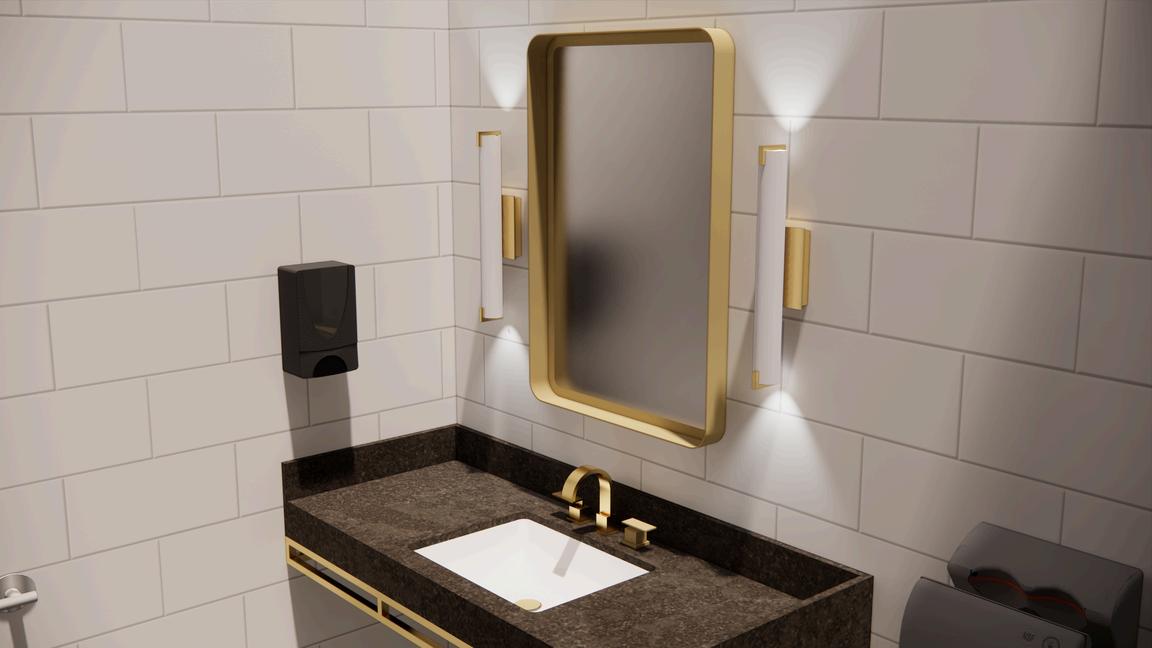

TCManualEnrichedFoam
Soap&HandSanitizer
Dispenser800ml-Black



DYSONHANDDRYER
KHOLERMOTION SENSORTRASHBIN
BathroomGrabBar,Contemporary,Square Escutcheon,30In.X11/4In.
Product#:71850|Finish:SatinStainlessSteel
Gatco

LatitudeIISingleEuroToiletPaperHolderinBrushed Brass
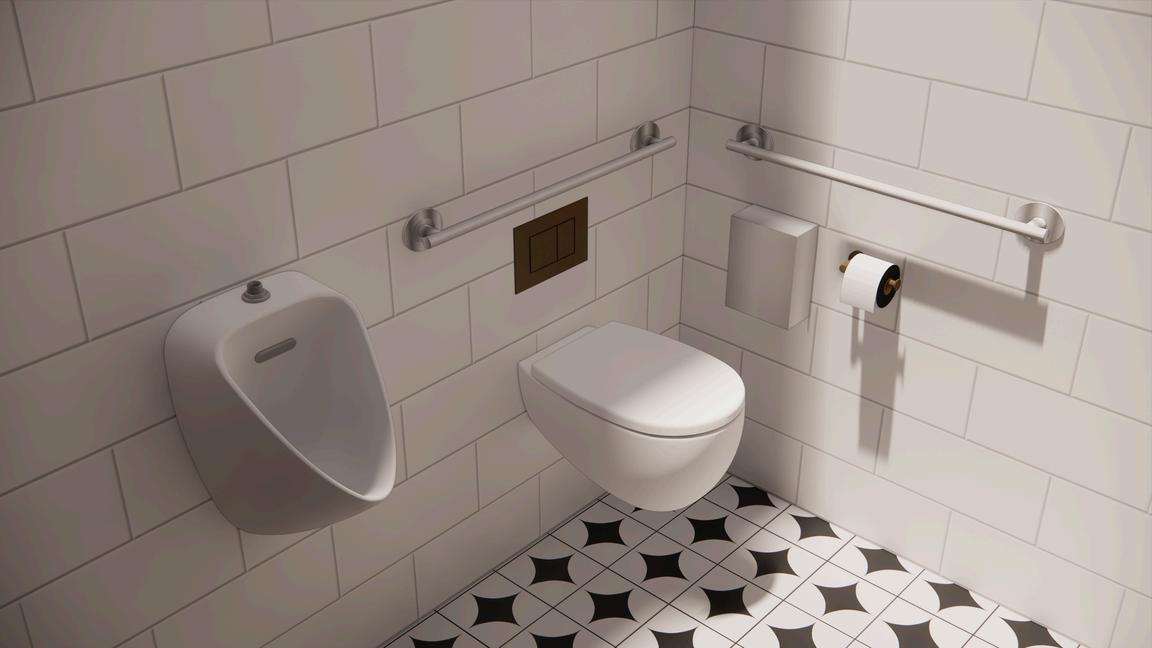
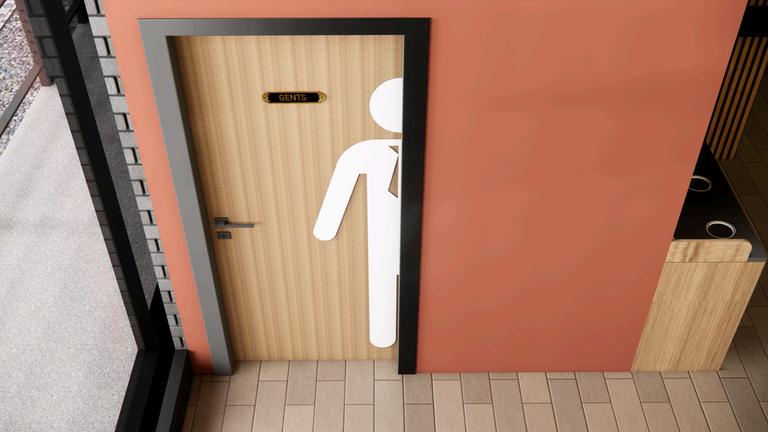

BREAKAREA&EMPLOYEESTORAGELOCKERS
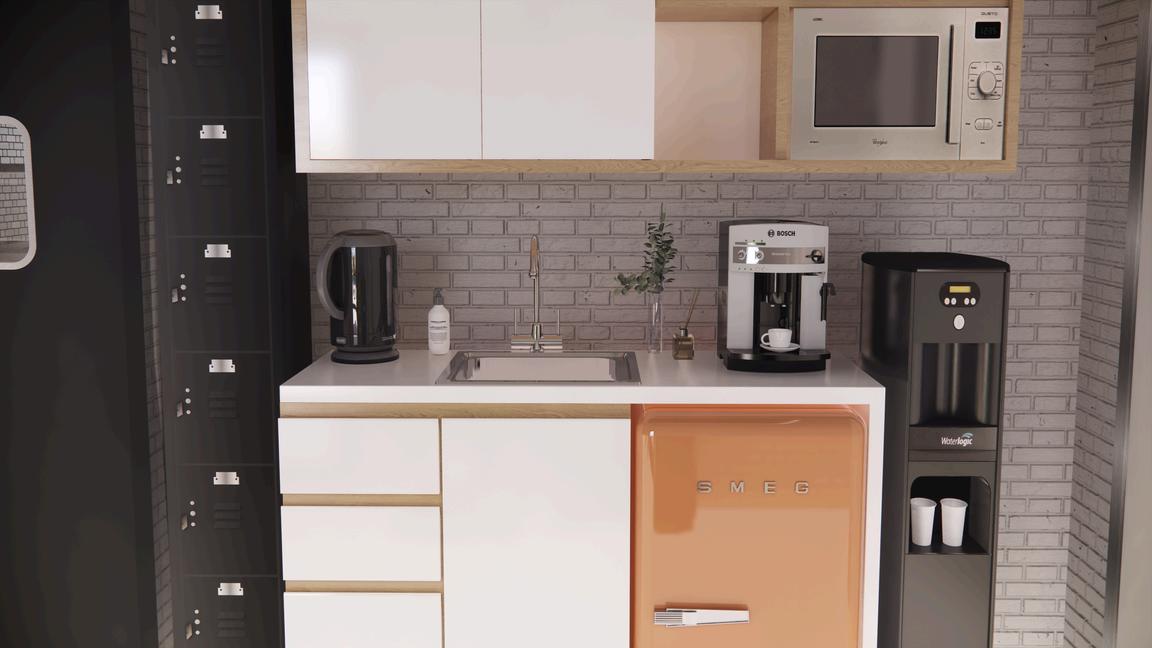

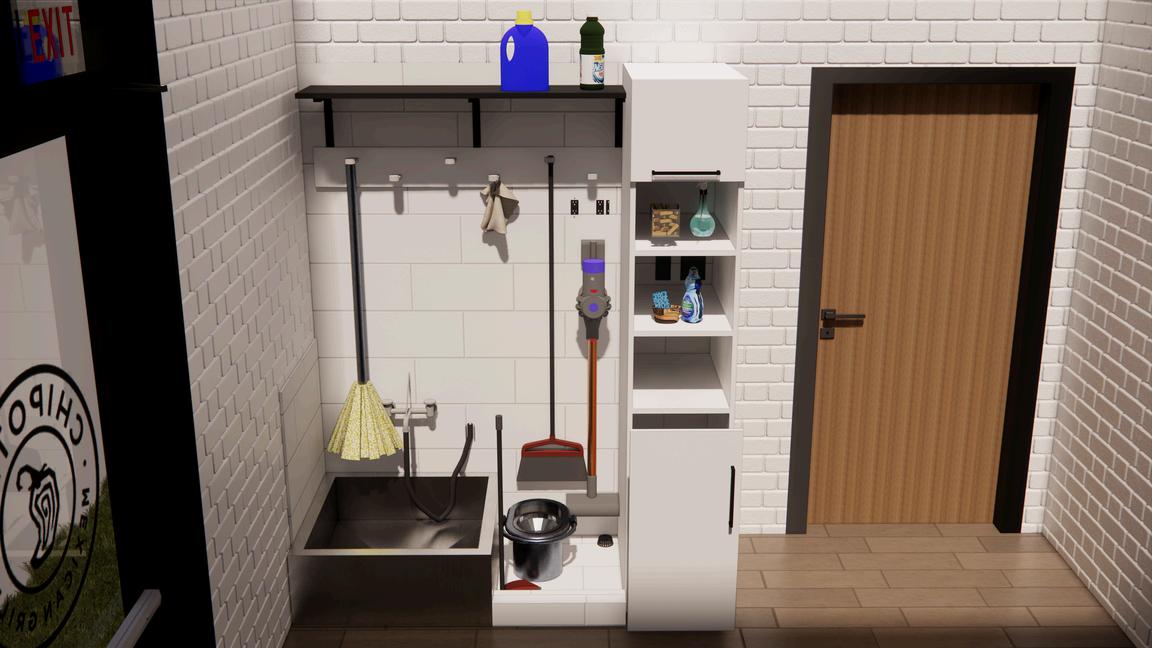


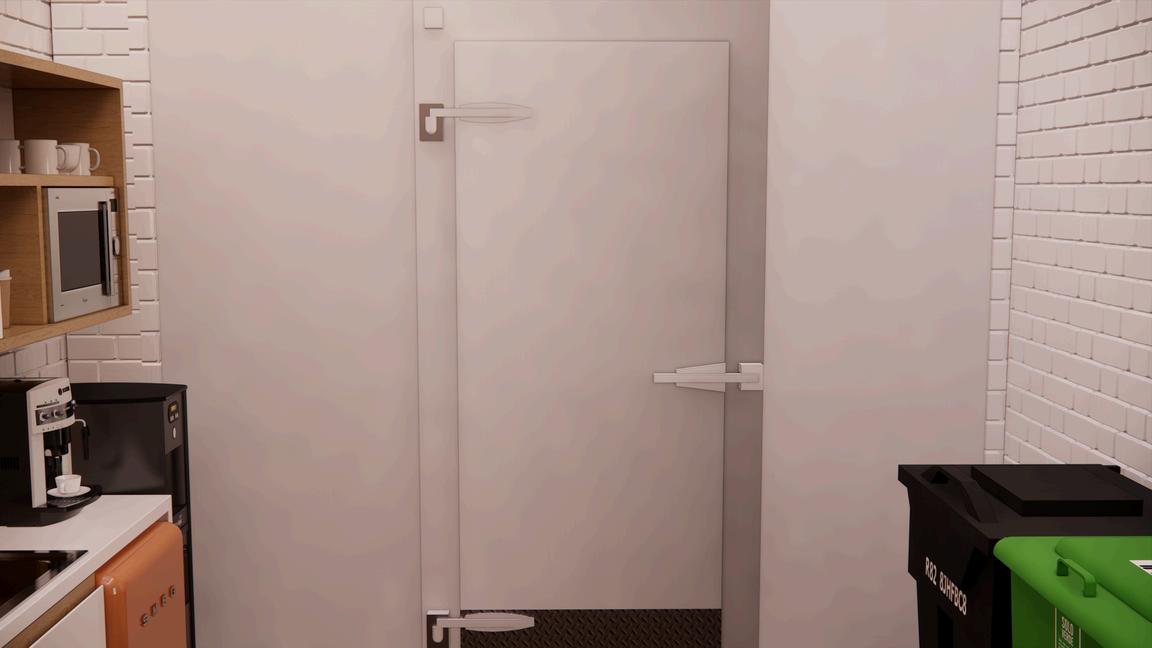
JENNA BECKER
JennaBecker InteriorDesignPortfolio
ADVANCEDCOMPUTEDAIDEDDESIGN-SPRING2025
SEMESTER-PROJECTONE(INDIVIDUAL)
PROJECTDESCRIPTION
Withtheprovidedbaseplan,designandcreatealayoutthatmakessense.
Overallinteriordesignandlayoutwasalluptocreativefreedom.
ProjectDesignConsiderations:
•StrategiesforSafetyandComfort
•DesignSolutionsforolderadults
•MakingYourSpaceUnique

6renderings ORIGINALEXTERIOR APPROX.3,000SQ.FT
Provide14sheetsinRevitincluding:
Floorplan
CeilingPlan
Elevations
Sections
CitePlan
DoorSchedule
WindowSchedule
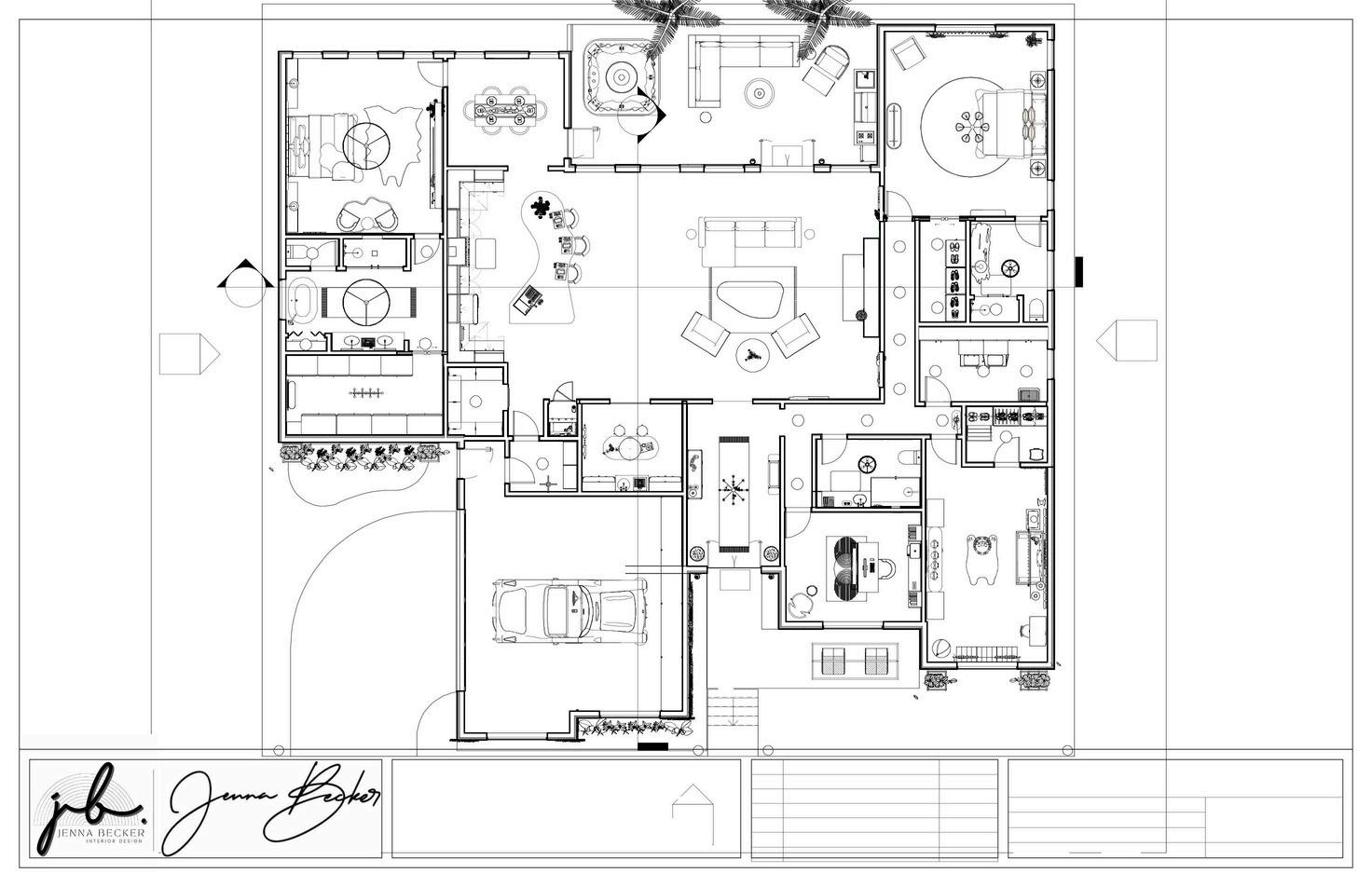
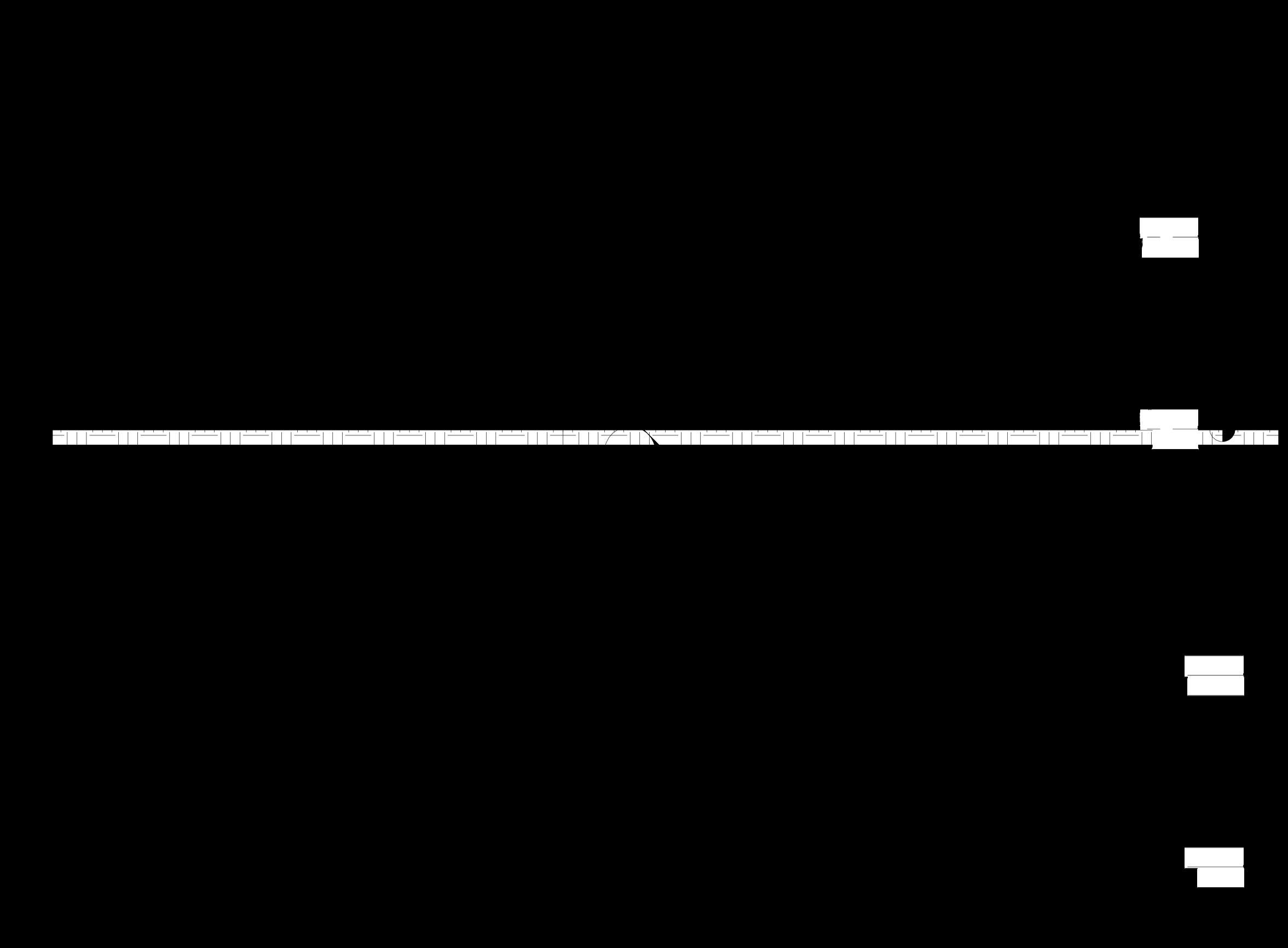
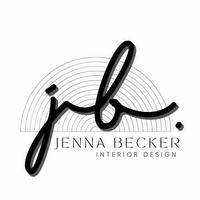

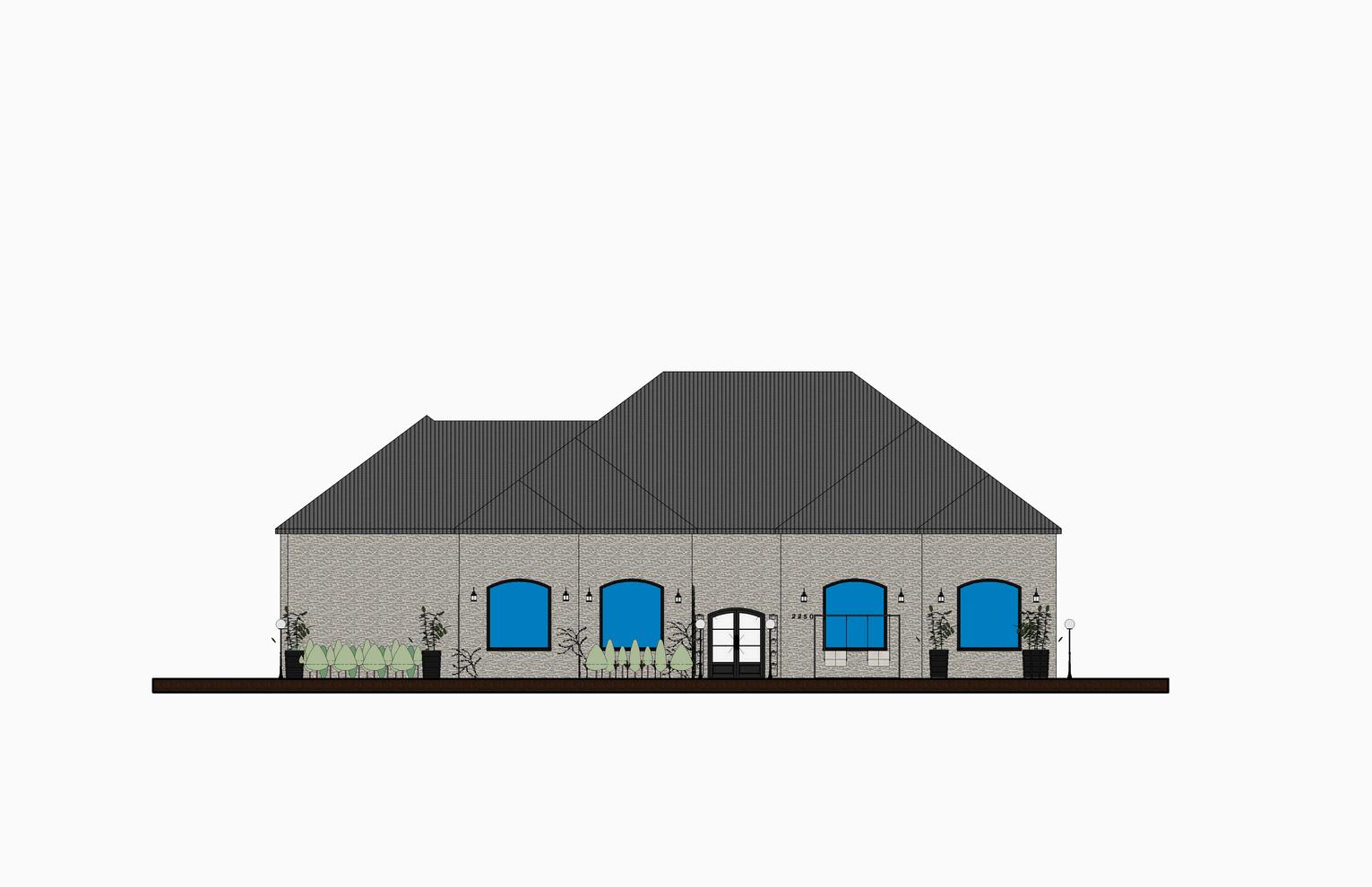
JENNA BECKER
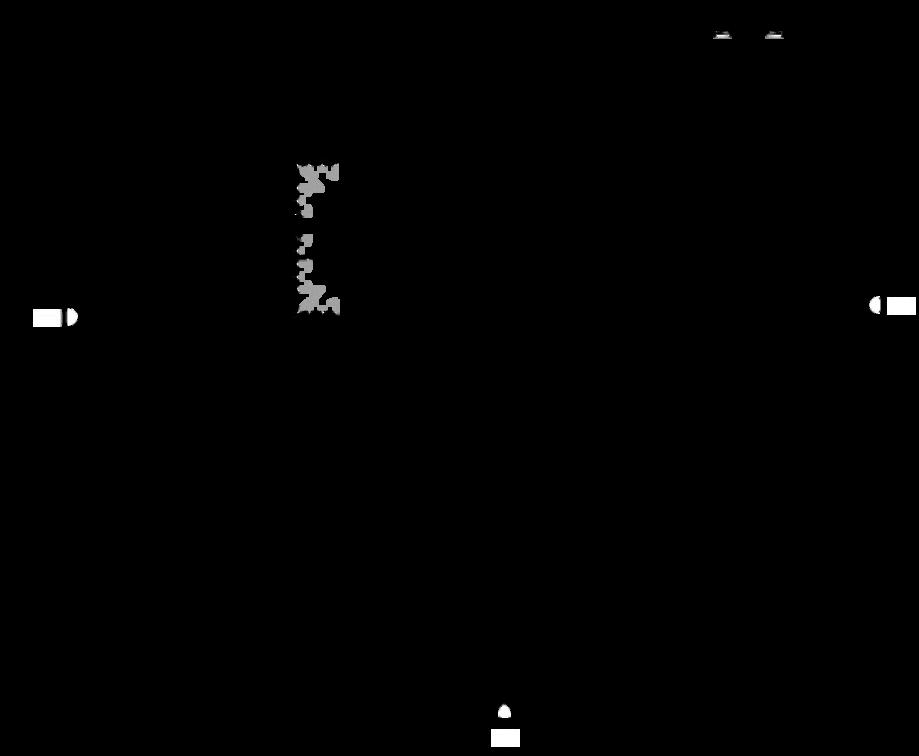









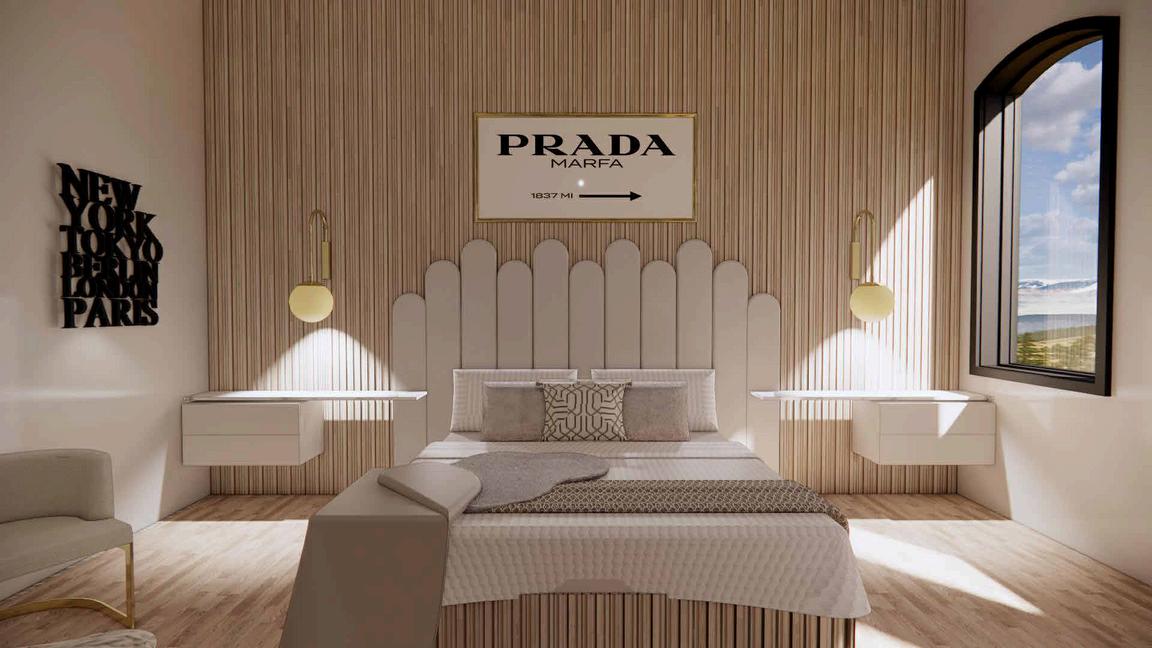

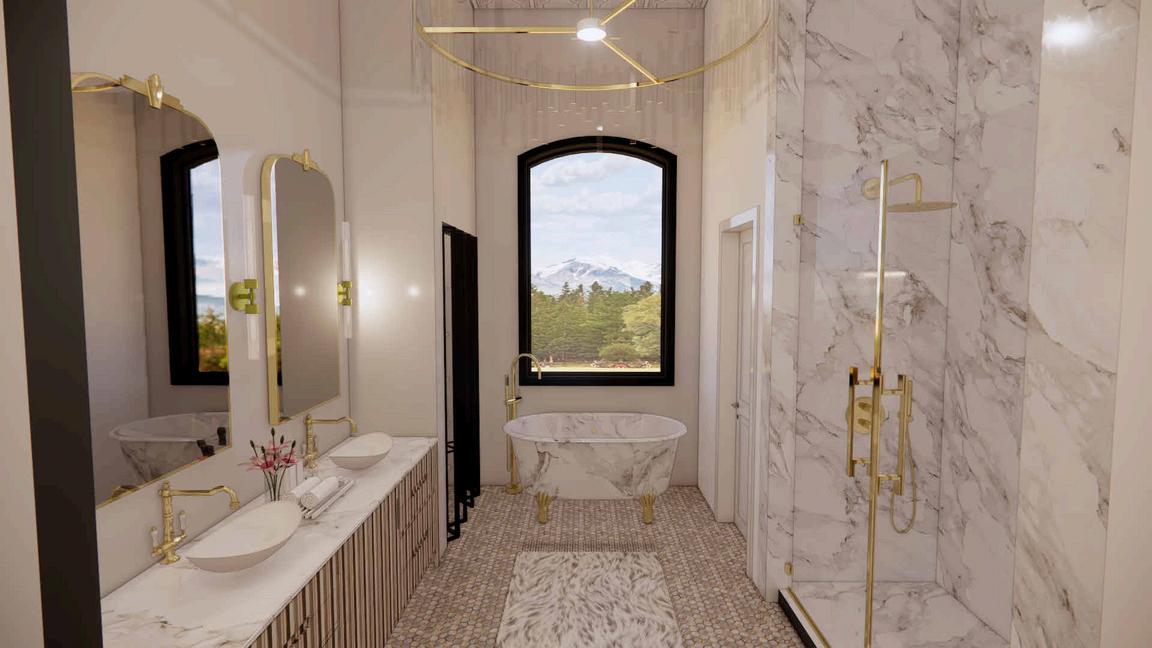





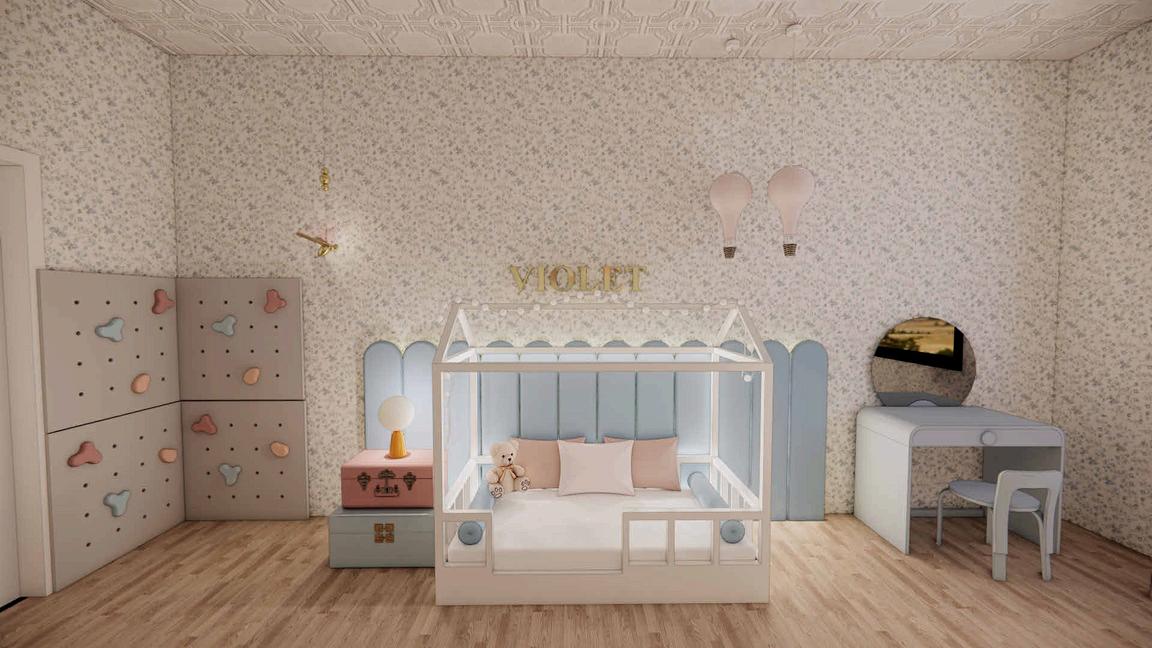






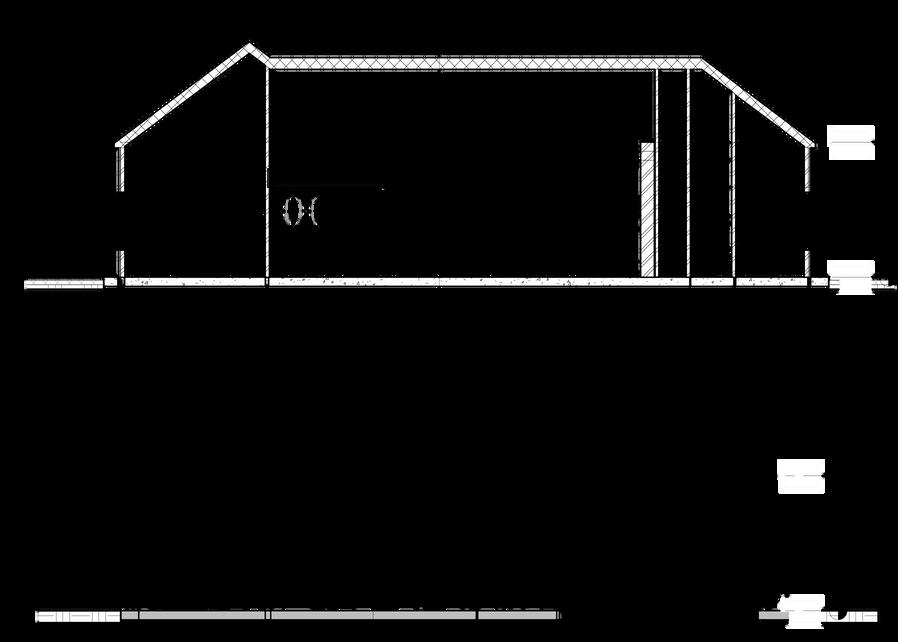

JENNA BECKER

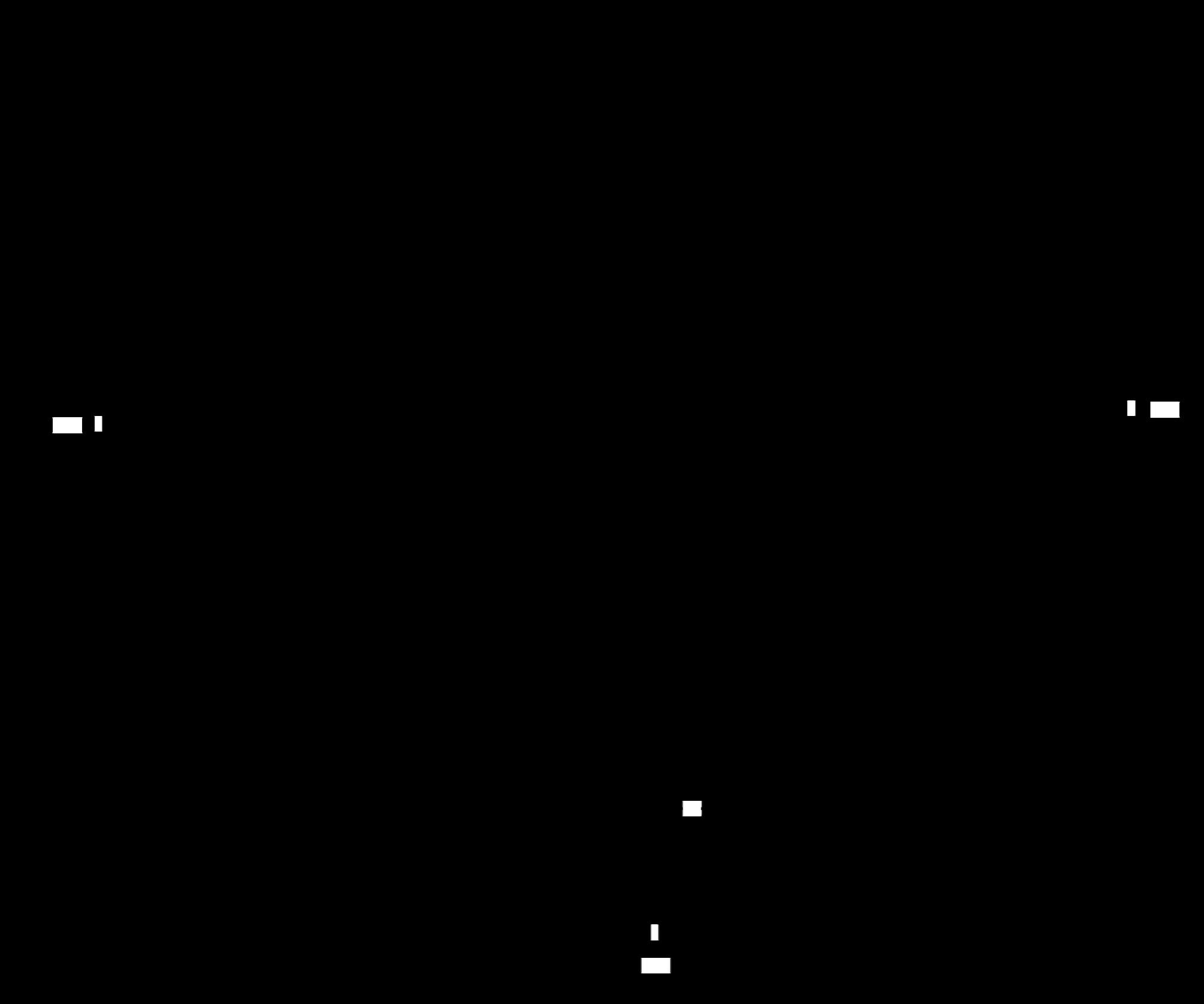

Blocks Arch Top Doube 3 Lte SDL Door F04769E
5 - 3" 6 - 10 11/16"
N 160 x 210cm - Black Wood
Blocks Avenue
2 - 6" 6 - 10 11/16"
Hnge Door F02281E
N 0 80 x 2,10
Blocks Avenue
Hnge
Door F02281E
N 0 80 x 2,10
2 - 6" 6 - 10 11/16" 6 - 10 11/16"
Blocks I Laccat2 - 7 1 2" Archer F04767
EN: 80 x 210cm
- Of White
Blocks Arch Top Doube 3
5 - 3" 6 - 10 11/16"
Lte SDL
N 160 x 210cm - Black Wood
Blocks Avenue
Hnge
Door F02281E
N 0 80 x 2,10
Blocks Avenue
Hnge Door F02281E
N 0 80 x 2,10
2
2 - 6" 6 - 10 11/16"

Blocks Avenue
Hnge
Door F02281E
N 0 80 x 2,10
Blocks Avenue
Hnge
Door F02281E
N 0 80 x 2,10
Blocks Outside2 - 11 7/16"
Modern Hnged
Door F04782E
N 90 x 210cmDark Wood
Blocks Outside2 - 11 7/16"
Modern Hnged
Door F04782E
N 90 x 210cmDark Wood
Blocks I Laccat3 - 10 7/16"
Archer F04767
EN: 100 x 210cm - Off White
Carriage Garag18 - 0"
e Door 2347: 18 x 8
Blocks I Laccat3 - 10 7/16"
Archer F04767
EN: 100 x 210cm - Off
White
Blocks I Laccat3 - 10 7/16"
Archer F04767
EN: 100 x 210cm - Off White
F00701E
Siding Door F02317E
x
and
Blocks Avenue Hnge Door F02281E
N 0 80 x 2 10
Blocks Avenue Hnge
Door F02281E
N 0 80 x 2 10
Blocks Avenue
Hnge Door F02281E N 0 80 x 2 10
Blocks Ate er
F02305E
JENNA BECKER
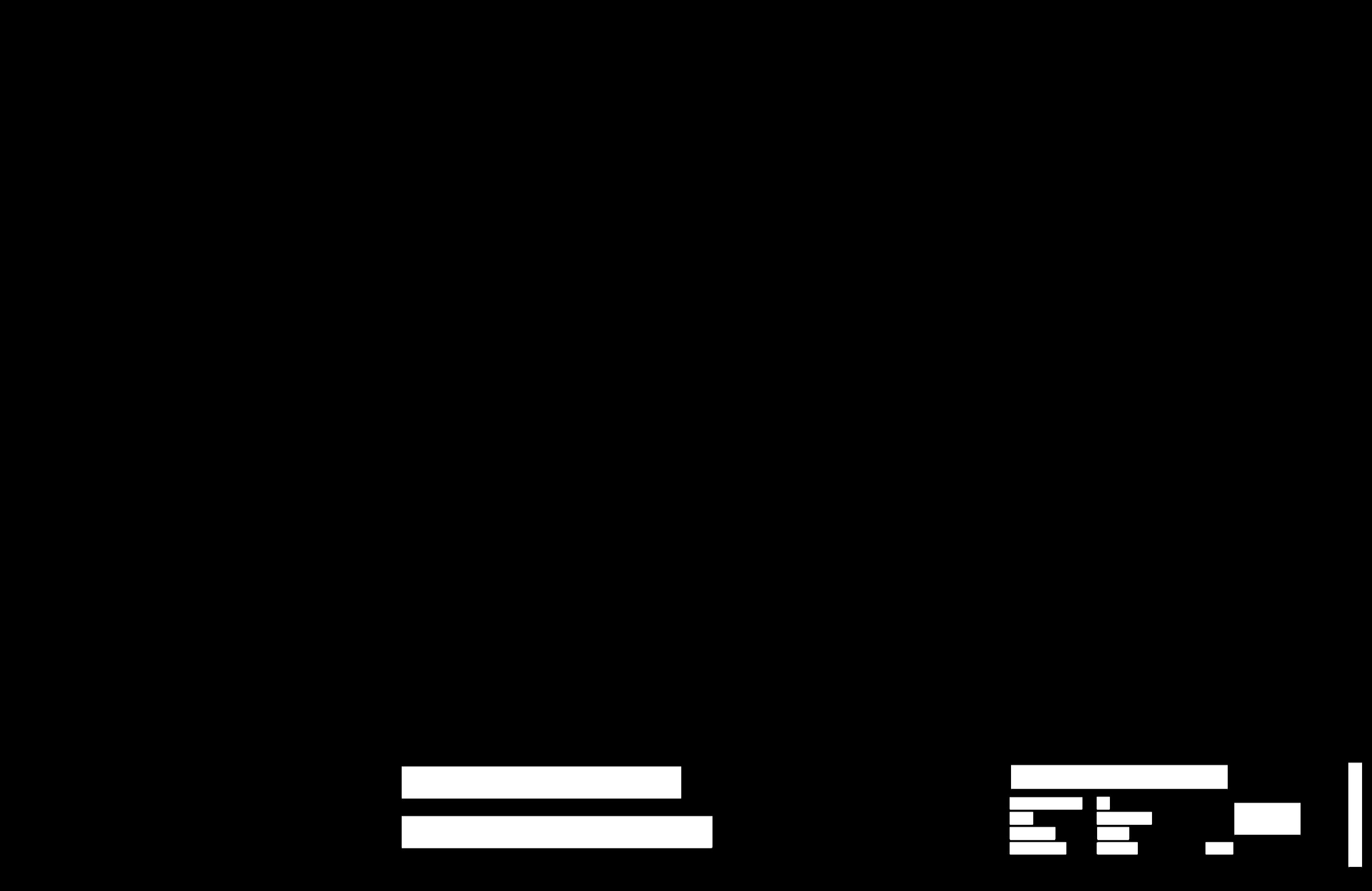
Window-Fixed-3' - 0" Arch-Top 36" x 77"
Window-Fixed-3' - 0" Arch-Top 36" x 77"
Window-Fixed-3' - 0" Arch-Top 36" x 77"
Window-Fixed-3' - 0" Arch-Top 36" x 77"
Window-Fixed-3' - 0" Arch-Top 36" x 77"
Window-Fixed-3' - 0" Arch-Top 36" x 77"
Window-Fixed-6' - 0" Arch-Top 72" x 81"
Window-Fixed-4' - 0" Arch-Top 48" x 78"
Window-Fixed-4' - 0" Arch-Top 48" x 78"
Window-Fixed-4' - 0" Arch-Top 48" x 78"
Wndow-Fxed-6 - 0" Arch-Top: 72" x 81"
Wndow-Fxed-4 - 0" Arch-Top: 48" x 78"
Wndow-Fxed-3 - 0" Arch-Top: 36" x 77"
Wndow-Fxed-6 - 0" Arch-Top: 72" x 81"
Wndow-Fxed-4 - 0" Arch-Top: 48" x 78"
Wndow-Fxed-6 - 0" Arch-Top: 72" x 81"
Wndow-Fxed-6 - 0" Arch-Top: 72" x 81"
Wndow-Fxed-3 - 0" Arch-Top: 36" x 77"
Wndow-Fxed-4 - 0" Arch-Top: 48" x 78"
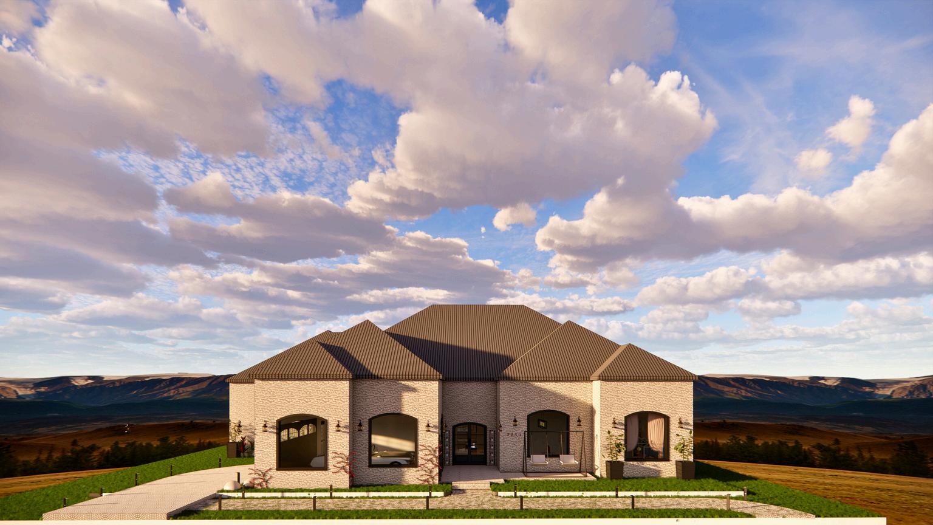
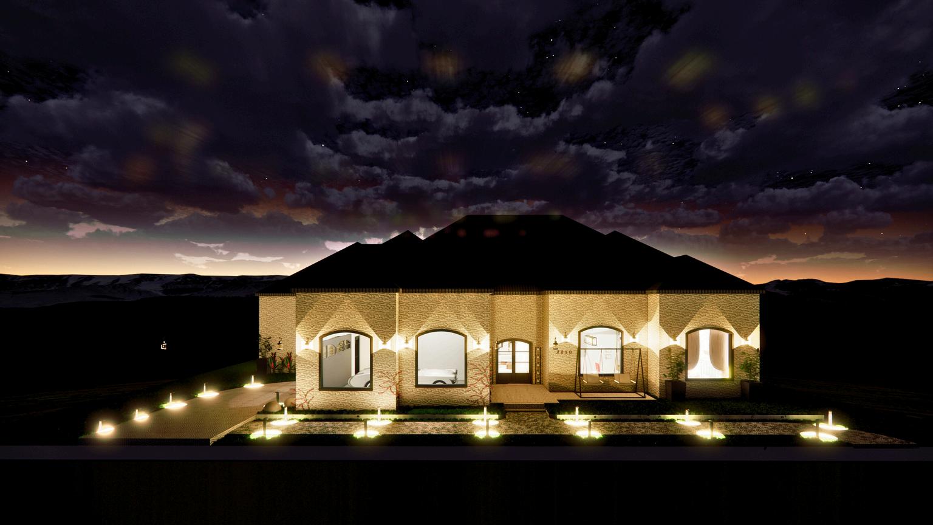
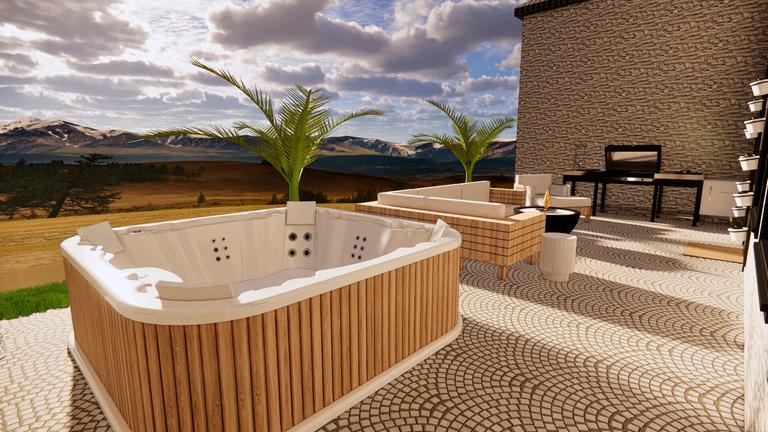
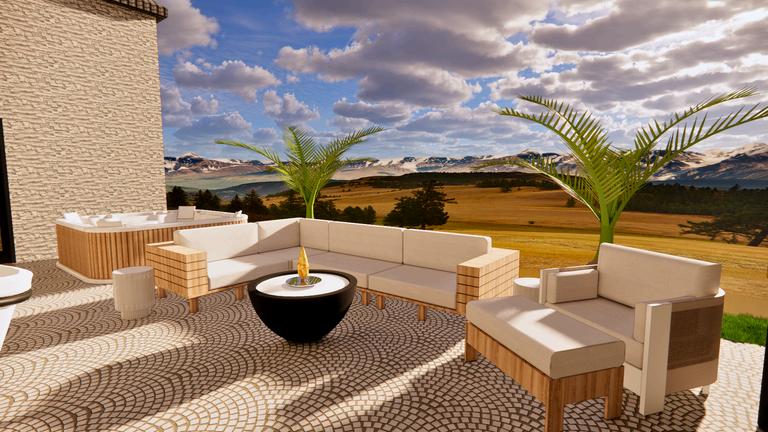

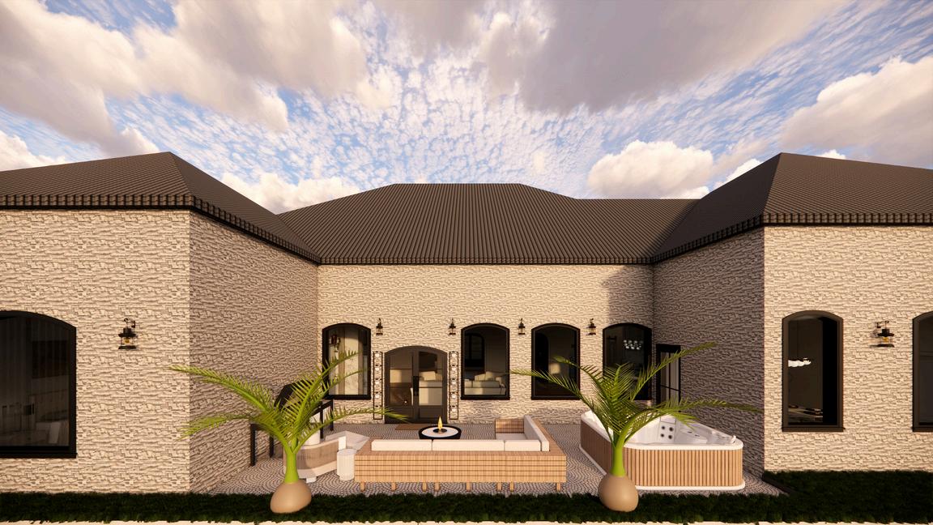
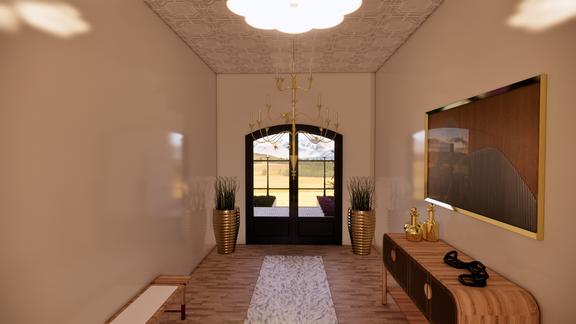
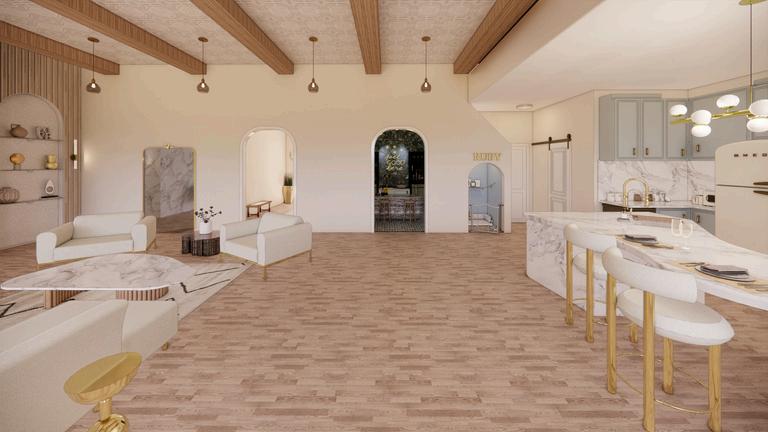
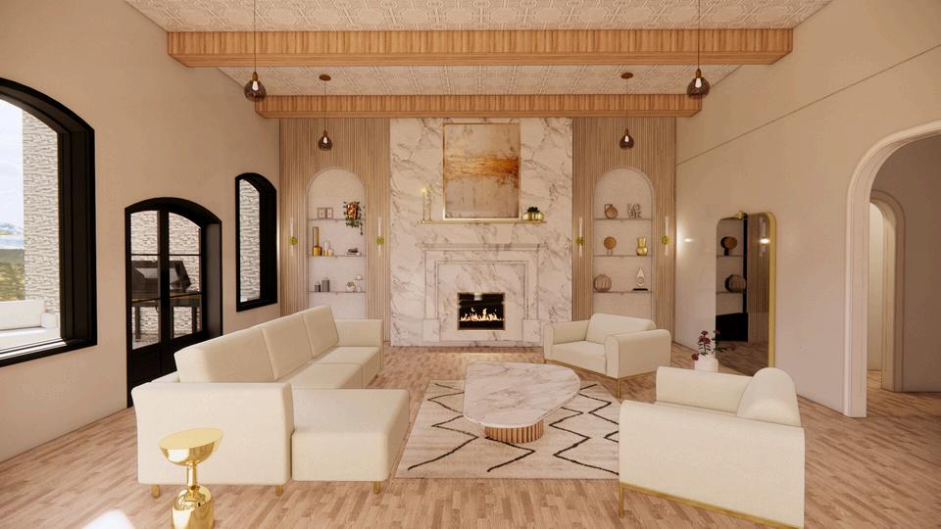

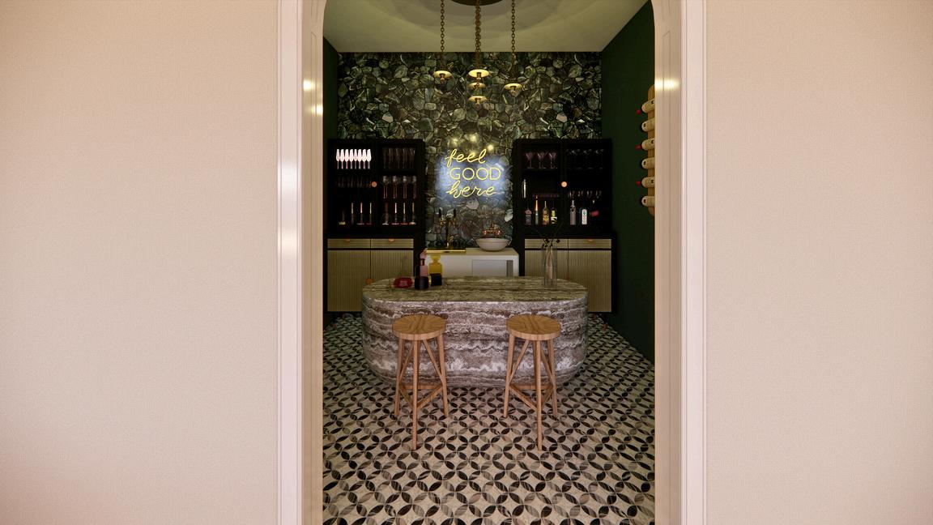
JENNA BECKER
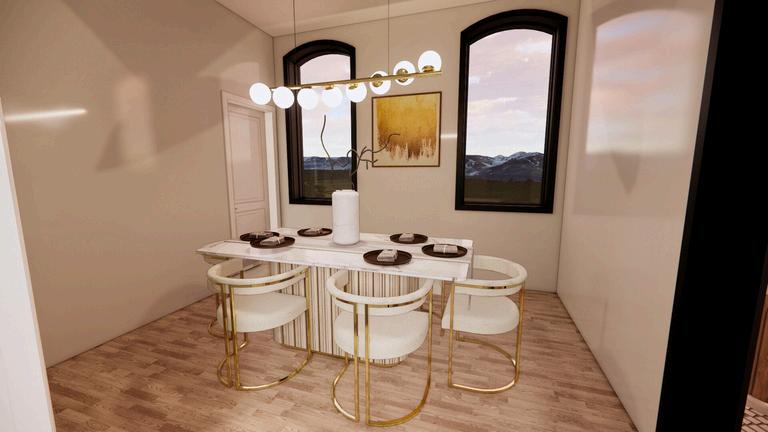
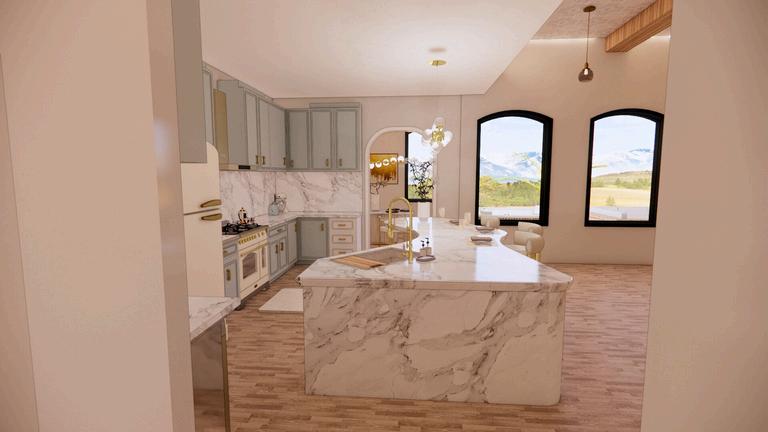

BUILT-INDOGHUTCHALLOWSTHEFAMILYPETTO HAVEITSOWNSPACEFORFEEDING,TOYS,ANDTO HANGUPLEASHESANDCOLLERS.ADDITIONALLY,THIS ALLOWSFORTHEFAMILYPETTOBEINALESS CONFININGSPACESUCHASAKENNEL,FORWHEN THEYARENOTHOME.THISWILLULTIMATELYMAKETHE DOGFEELLESSANXIOUSANDDESTRUCTIVEWHEN HOMEALONE.

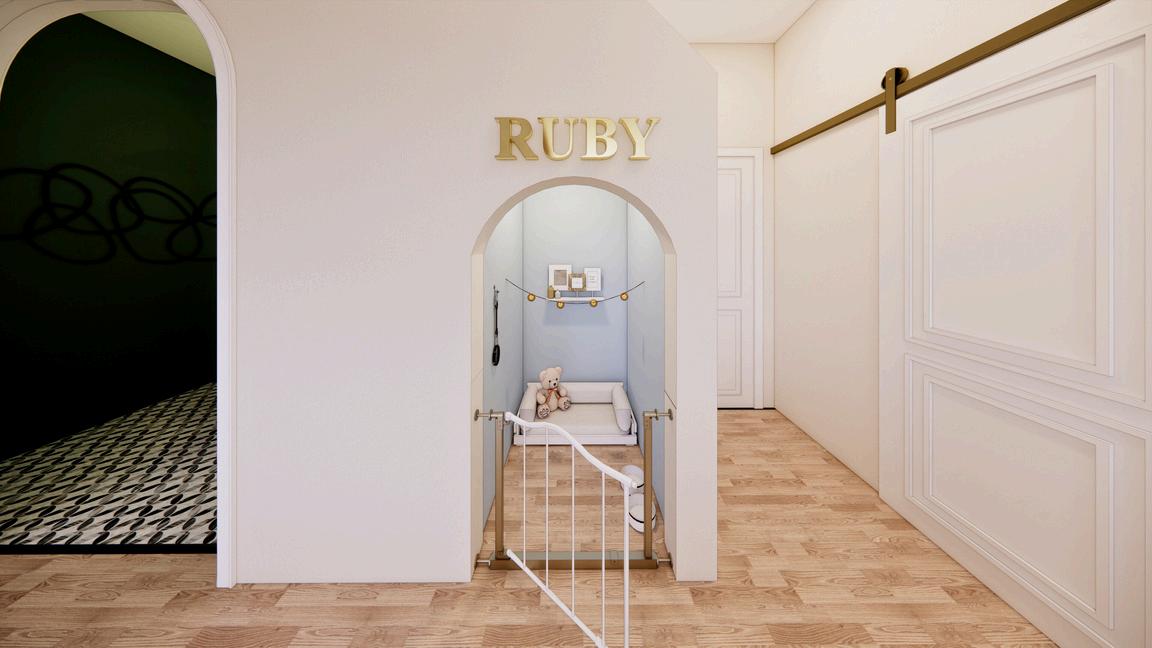
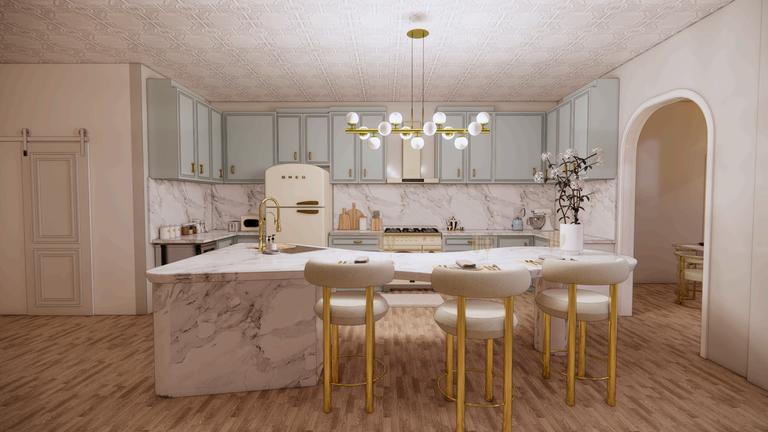
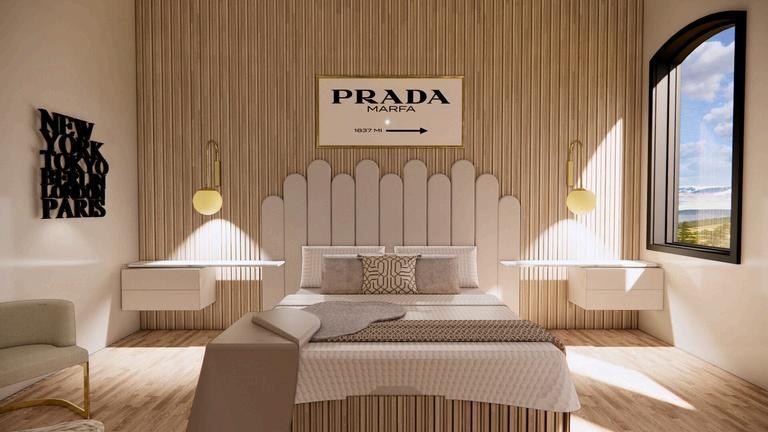
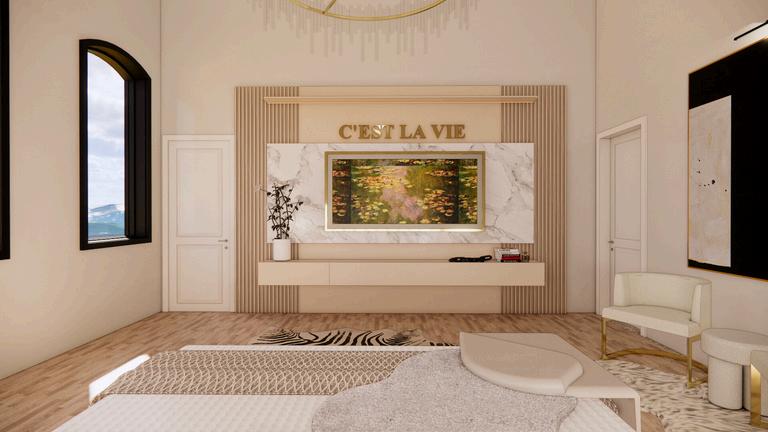
ILLUMINATEDENTERTAINMENTCENTERPANEL.SAMSUNG ‘THEFRAME’SMARTTVWITHDOLBYAUDIOSPEAKERS.
BACKLITLED(DIMMABLE)UPHOLSTEREDHEADBOARD THATFEATURESCIRCADIANSYNCEDTECHNOLOGY THATHELPSYOUFALLASLEEPANDWAKEUPTO.
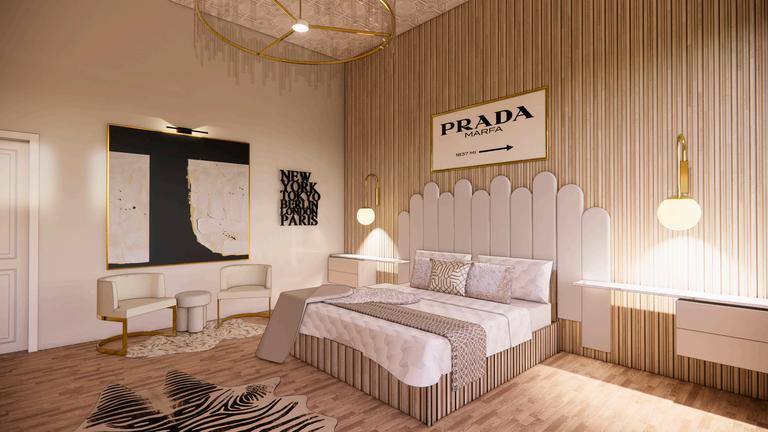
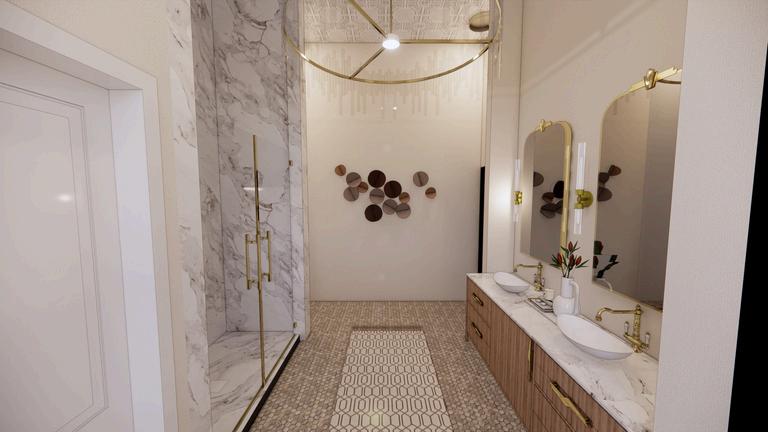
CARARRAMARBLESURFACES
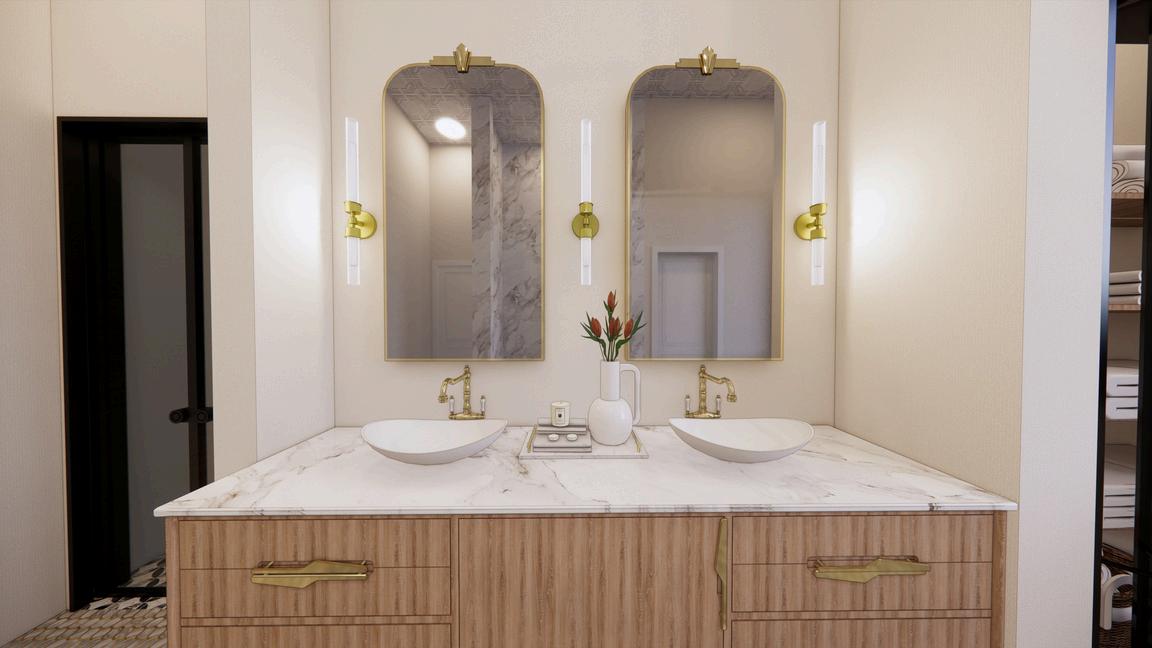
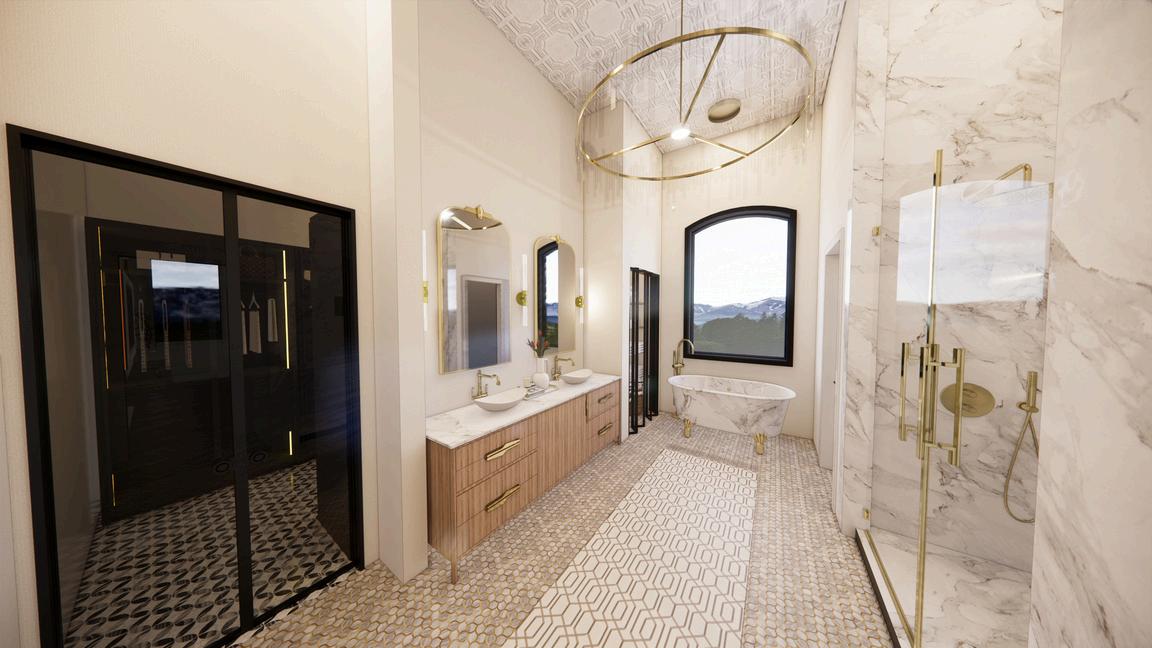
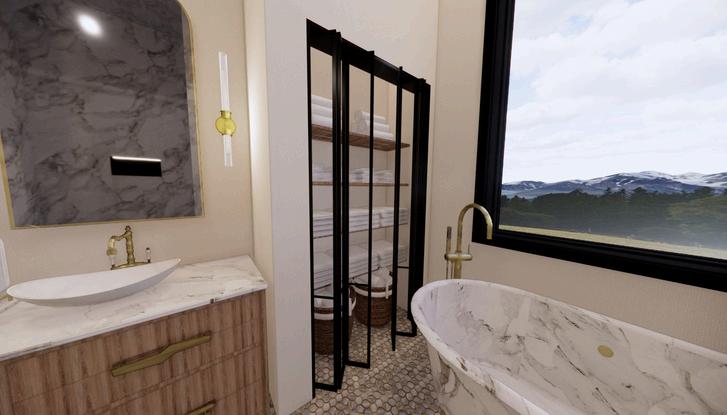
CARRARAHEXAGONFLOORING ORNATEMIRRORS
BRASSFIXTURES
LARGESHOWER
ILLUMINATEDSHOWERNICHE
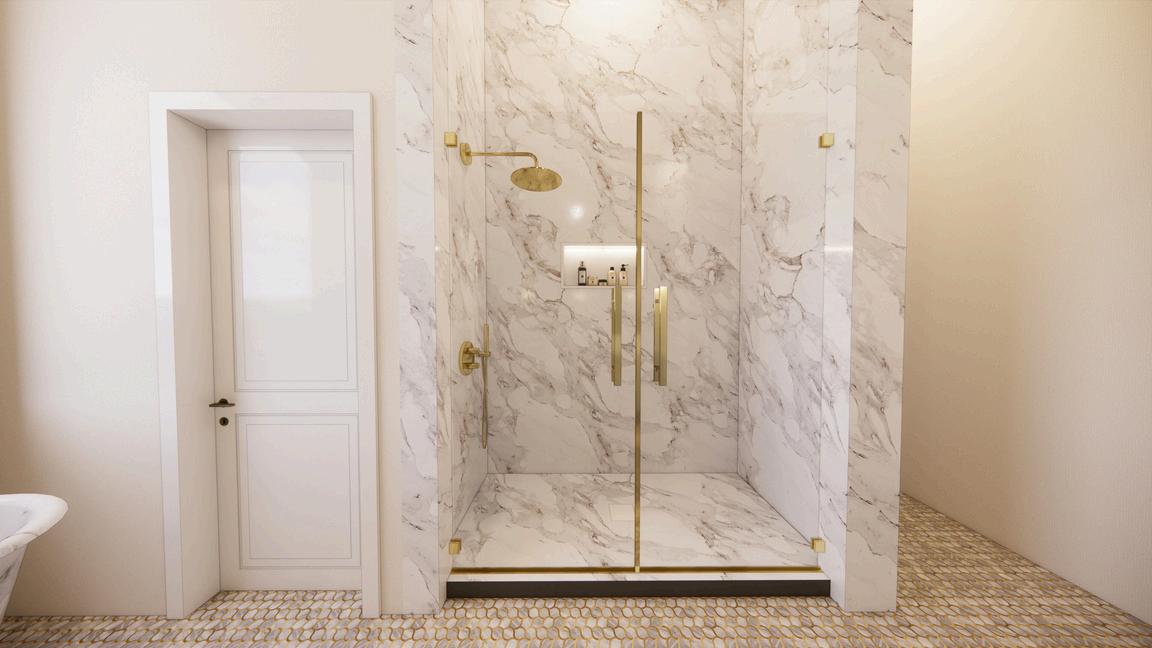
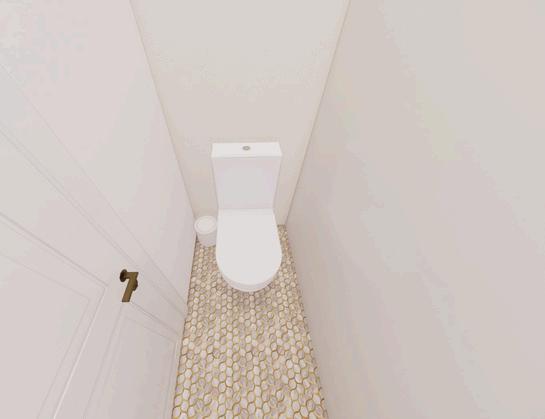
TOINCREASEPRIVACYWITHIN THEMASTER’SSUITE,THETOILETIS CONCEALEDBEHINDIT’SOWN DOOR.
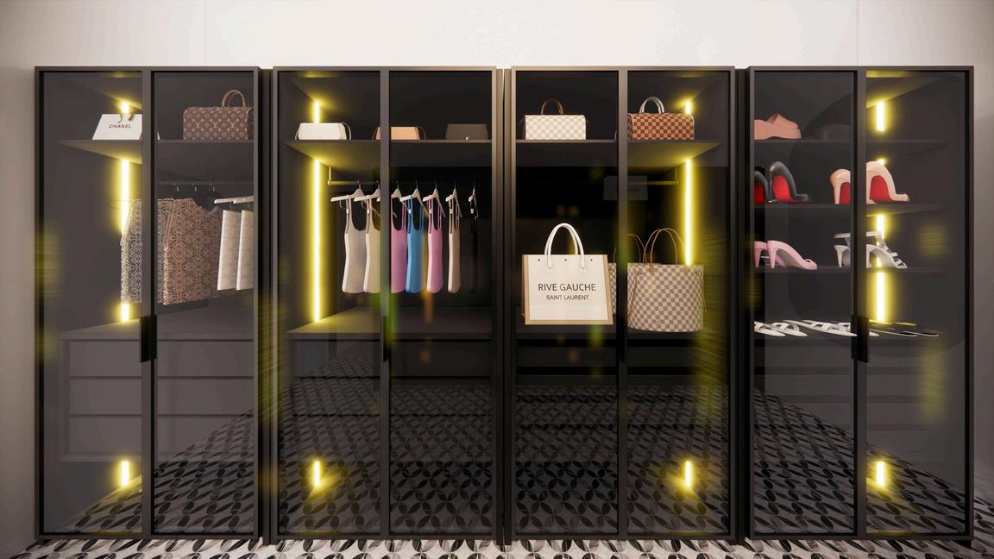
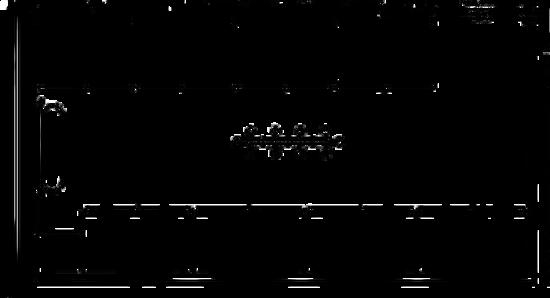
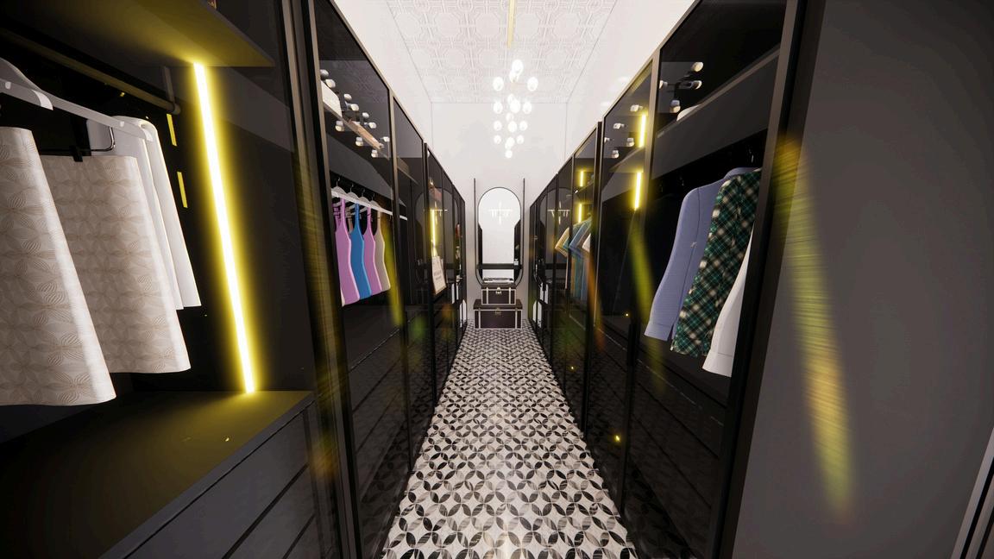
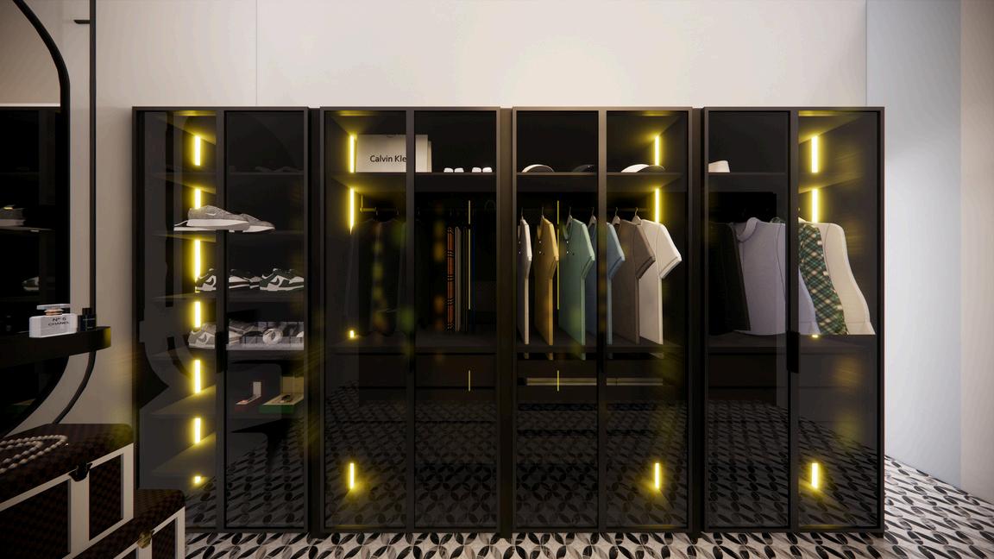
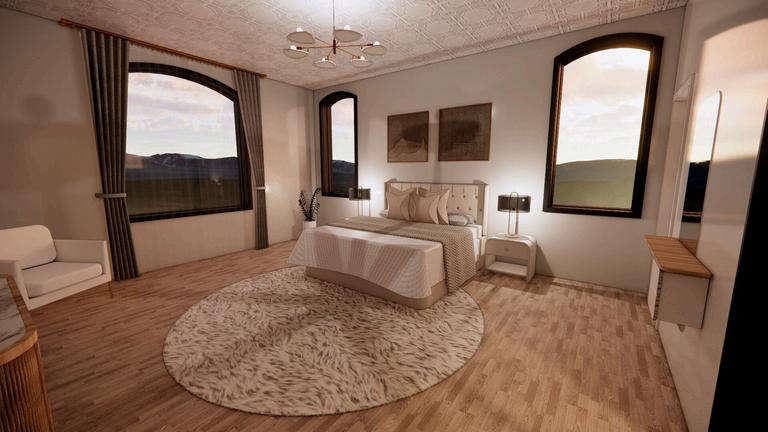
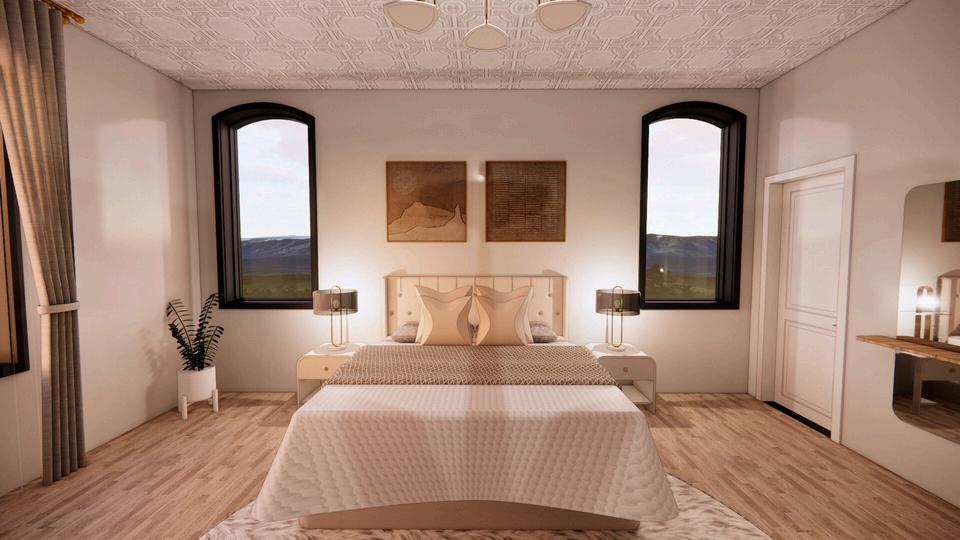

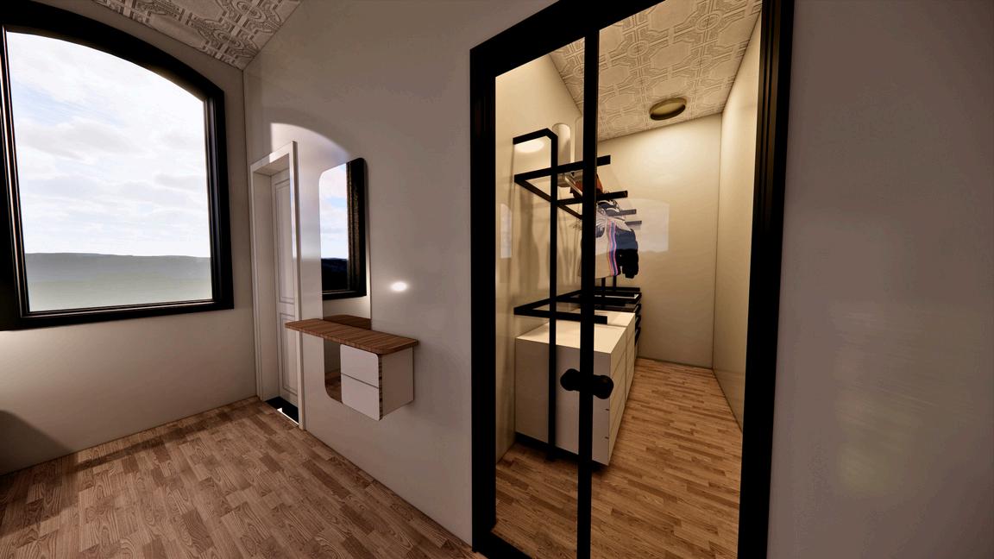
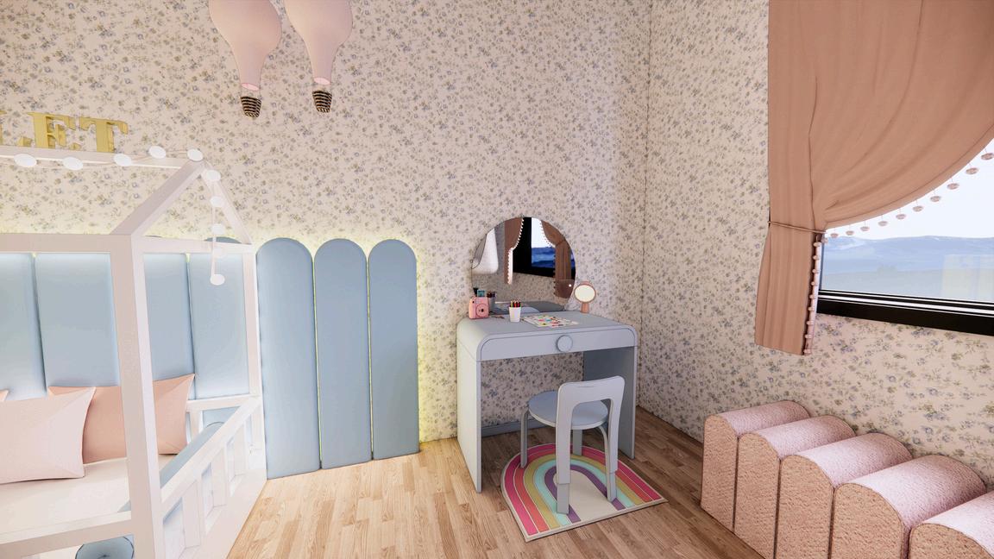
ROCKCLIMBINGPANELSAREBOLTEDAND SECUREDINTOWALLSTUDS.HIGHESTCLIMBING POINTREMAINSSAFETOFALLFROM. ADDITIONALLYCOLORMATCHEDTOTHE CHOSENCOLORPALETTEOFTHEROOM.
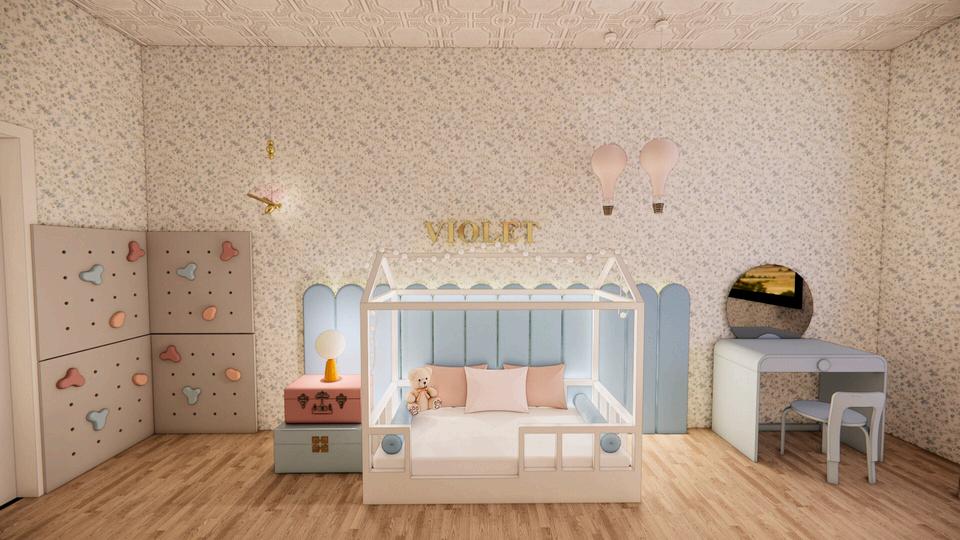

HEADBOARDISBACKLITWITHLED(DIMMABLE)LIGHTINGTOPREVENT OVERHEATINGFABRICANDFURTHERBECOMINGAFIREHAZARD.
ALLOWSASUBTLEAMBIANCEWITHINTHEROOMWITHTHERESTOFTHE LIGHTSTURNEDOFFGIVINGTHECHILDASENSEOFSAFETYANDSECURITY WITHINTHEDARK.
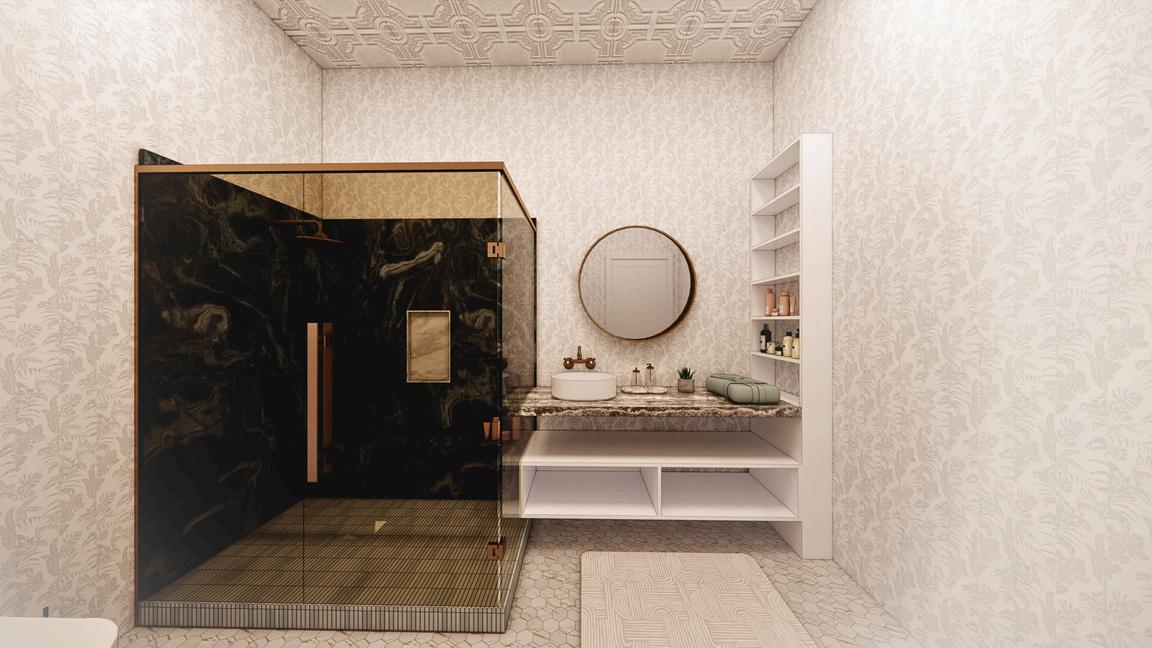
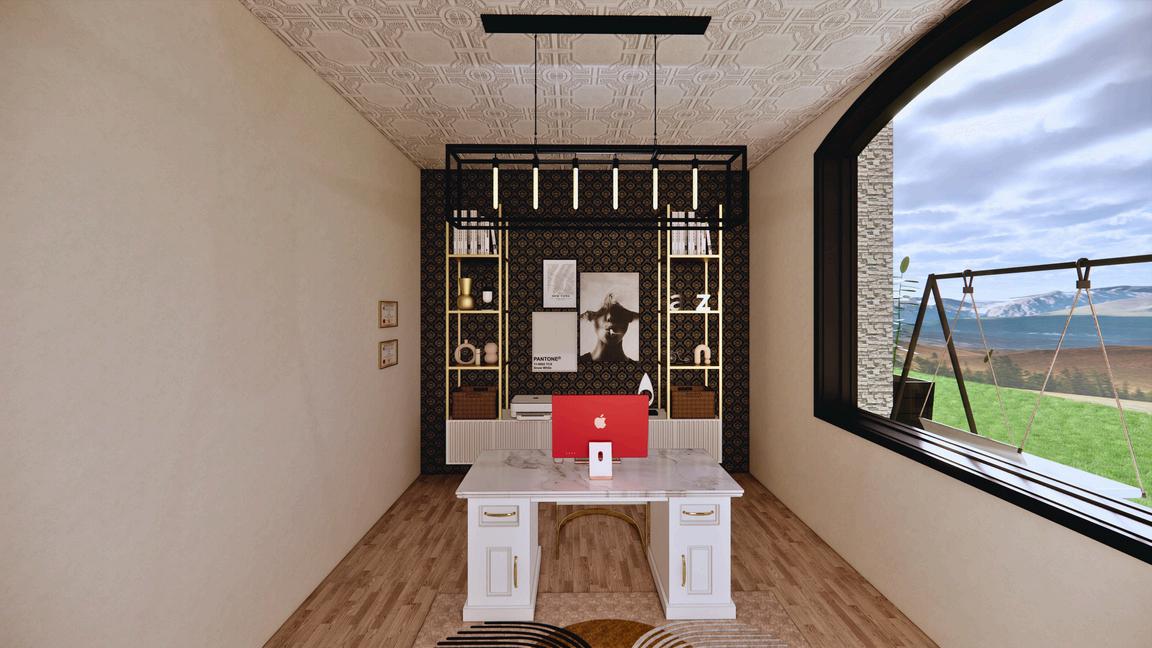
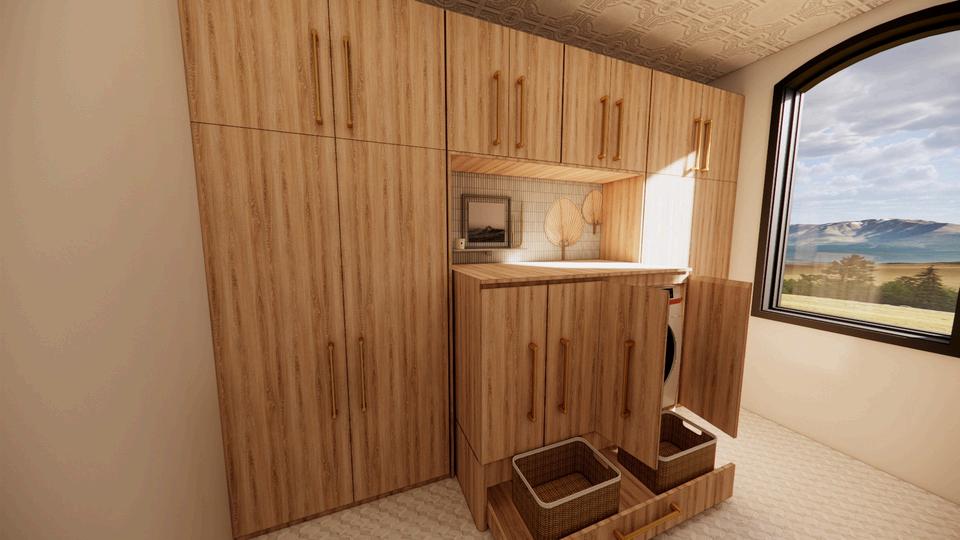
BYBUILDINGTHISBUILTINDESIGN,WEMAXIMIZESPACEAND STORAGEFORTHEFAMILYTO STORECLEANINGSUPPLIESAND EXTRALINENSFORBEDS.TOENHACECOHESIVENESS,THE WASHERANDDRYERAREADDITIONALLYBUILTINTOIT’SOWN NICHE.THEBUILTINDRAWERUNDERNEATHTHEWASHERAND DRYERALLOWSYOUTOPLACEYOURLAUNDRYBASKETDIRECTLY UNDERNEATHTHEREFORE,CATCHINGTHELOOSELAUNDRY BEFOREFALLINGONTOTHEFLOORAFTERCLEANING.
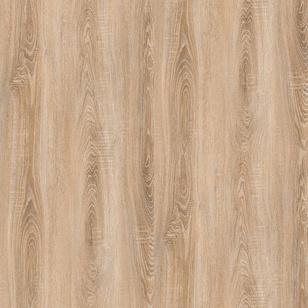
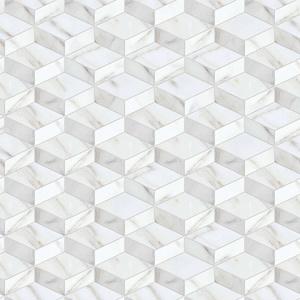
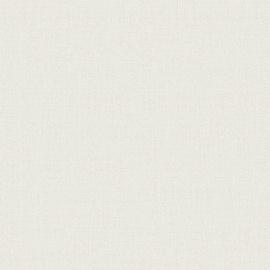
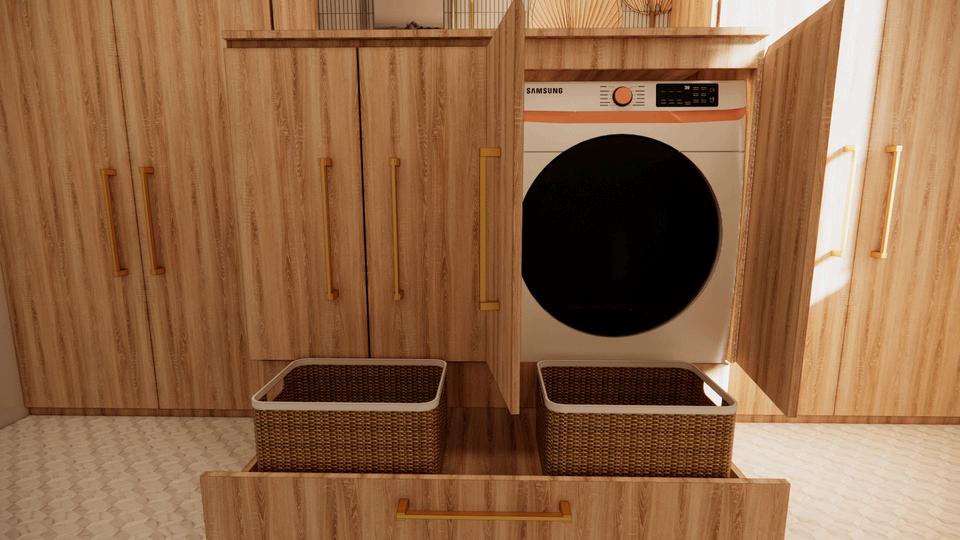
SPRING2025
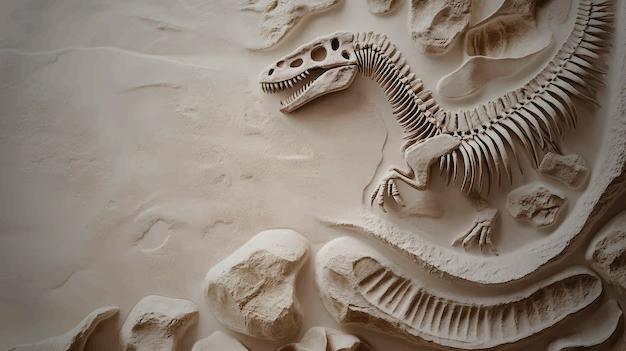
STUDIOIV|DM4434
PROJECTONE JENNABECKER
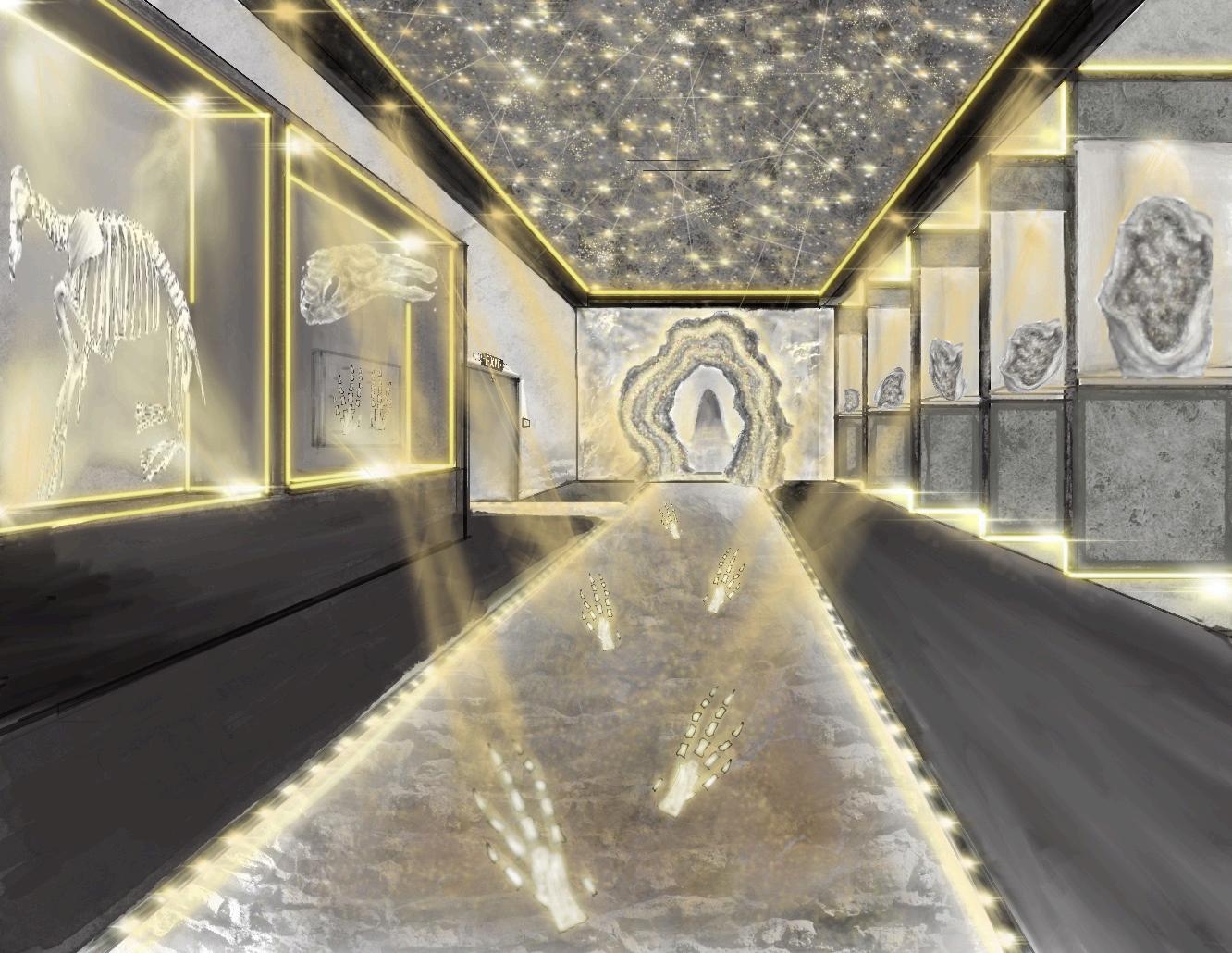
ObjectiveinthisprojectistocreateatypeofmuseumthatisbasedinCanada usingreallifeartifactsfromCanada.Conductresearchthroughprecedentandfield studiestogatherinformationregardingthesafety,HVAC,lighting,ADA,anddisplay standardsrequiredforpropercuration.Aftercompilingallresearchanditemsin specificationsheets,createaseriesofprocessdrawingsbeforecreatingonefinal composedlightmappingrenderinginperspective.
JENNA BECKER

JennaBecker InteriorDesignPortfolio
Interiordesignersapplytheprinciplesandtheoriesoflightandcoloreffectivelyinrelationto environmentalimpactandhumanwellbeing.
Interiordesignersunderstandinteriorconstructionanditsinterrelationshipwithbasebuilding constructionandsystems.
f)Studentworkdemonstratesunderstandingthatdesignsolutionsaffectandareimpactedby monitoringsystemspertainingtoenergy,security,andbuildingcontrolssystems.
DATE:1/29/2025

COLORTHETEMPLE:USINGPROJECTEDLIGHTTORESTORECOLOR
MATTFELSEN,ERINPETERS,ANDMARIAPAULASABA|DECEMBER24,2015
https://www.metmuseum.org/perspectives/color-the-temple
PFARRÉLIGHTINGDESIGNUSESTWO-WAYMIRRORSANDLEDSCREENSTODISPLAYGOLDBULLION INDIABLOCK|23NOVEMBER2020
https://www.dezeen.com/2020/11/23/rothschild-collection-pfarre-lighting-design-gold-bullionexhibition-frankfurt/
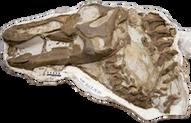
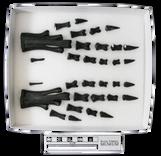
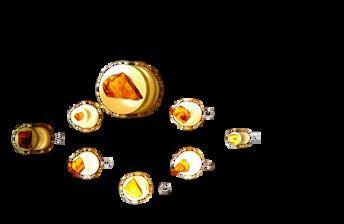

complete)(bodyincomplete)

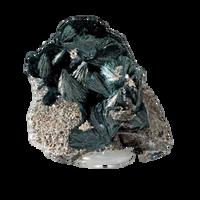
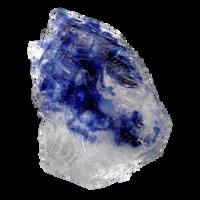
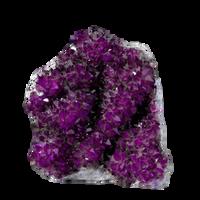
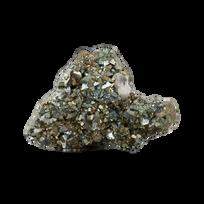
Creek,nearMountDavies
F1
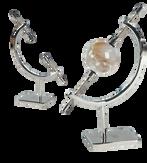
F2
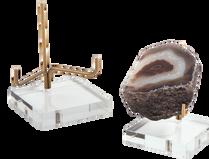
AdjustableChrome CaliperStand Gaylord Archival 3320C
41/2"Hx(1/2-21/4" Opening)
F3

Brass&Acrylic SinglePostBack DisplayEasel Gaylord Archival Part#:61-144
GaylordArchival® Metro™Liberty Wall-Mount MuseumCase Gaylord Archival --
21/2Hx5Wx41/4"D overall;31/2" betweenpegs
Greatforusewithavarietyofartifacts,including irregularlyshapedorjaggedfossis,minerals, shellsandmore
Strikngpresentationcreatesaneye-catching display
Eachscrewisindependentlyadjustableallowing foraneasilycustomizeddispayoption
Fordisplayingheavieritems Brasspostwith11/4"Lbrassarms Sturdyclearacrylicbase
IDMARKER
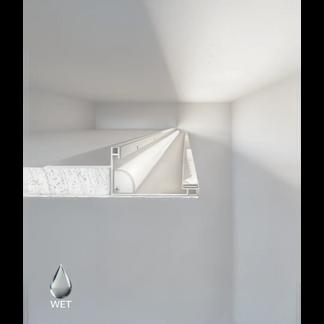

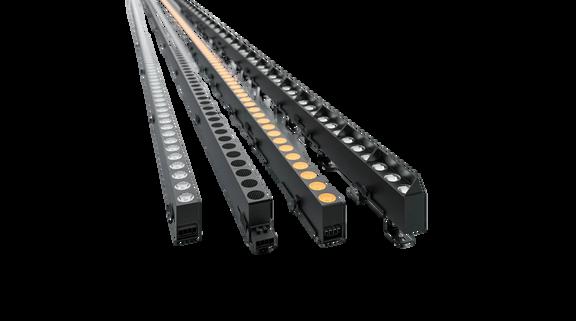

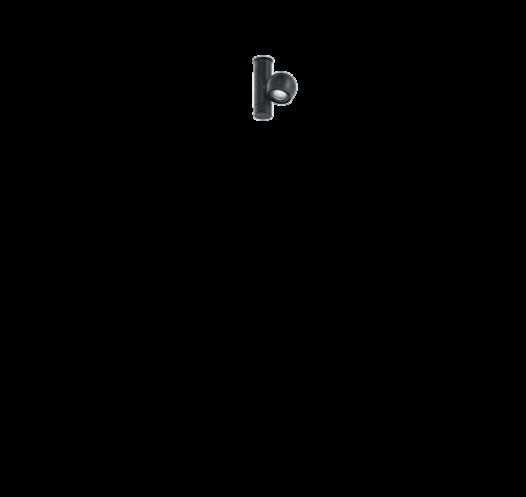
ContinuousRun
Lessthan500,5001000(perft)
ULTitle24 BuyAmericanAct (BAA),AssembledinUSA (ARRA),IP65
160°BeamSpread
480°Beamangle
Spherolitlens,wideflood LEDmodule:1W134lm3500K neutralwhite
FlawlessSpotless -GFL1-0732 1136lm 9018 600LMS
ClearPolycarbonatelenswith blackorwhiteflange
Smallsparklepointwhichfits an8mmsmoothferrule. Mountedinasmallcoloured flange
L55"xDia225"
Construction:Aluminum
Lens:Clearandheatresistant temperedglass
Wiring:Prewredwitha318-2
SPT2-Wdirectburialcord
Socket:Topgradefixedceramc bi-pinwithretentionclip Gasket
JENNA BECKER
IDMARKER CLASSIFICATION
H1
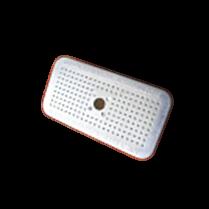
H2
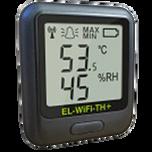
luminumDesiccant Canister DP40 0.5”Hx4”Wx2”D
DESCRIPTION
40gmoforangesilica gelthatturnstoagreen hueoncesaturated, canbereconditioned andreused.
H3

serElectronicsHighAccuracyWi-Fi
Temperature&Relative HumidityDataLogger
TitusMLModulinearslot diffuser(aluminium)
Part#0-14
ML39-36-2-1
3.22”Hx2.75”Wx 0.91”D
36"long(w/2slots @1"width)
Wall-mounted,high/low alarmstoPC,stores datatoaPCorthe cloud
·Fullyadjustable180degreepattern controllers
Projectsuniformblanket ofairthatadheresto theceilingevenatlow flowrates
IDMARKER
S1
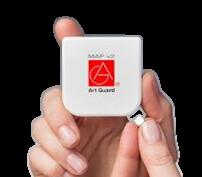
S2

ArtGuardDual-Mode V2Sensor MAP345 2”x2”x1/4”
C-LiteLEDExit& EmergencyCombo| SingleorDoubleFace| RedLetters|Battery Backup|Black
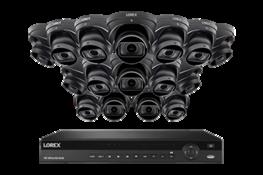
C-EE-A-EX2LDF-RED-BBBK 20”Wx8”Hx41/2”D
-Transmitsupto400ftintheair -customalertsettings
-Canbestoredbehindartwork, above,mounted,todetecttheft attempts
-LEDexitsign -twoadjustable1-wattlighting heads
-6”redletters -batterybackup
NP4K4MV1616BD 4.8”Wx4.2”H
-4KUltraHDResolution -Colornightvision -listeninaudio -connectto16cameras
Accessiblefromphonewiththe app
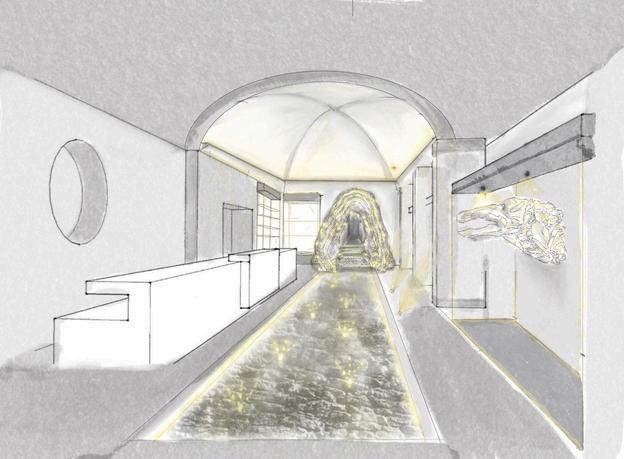
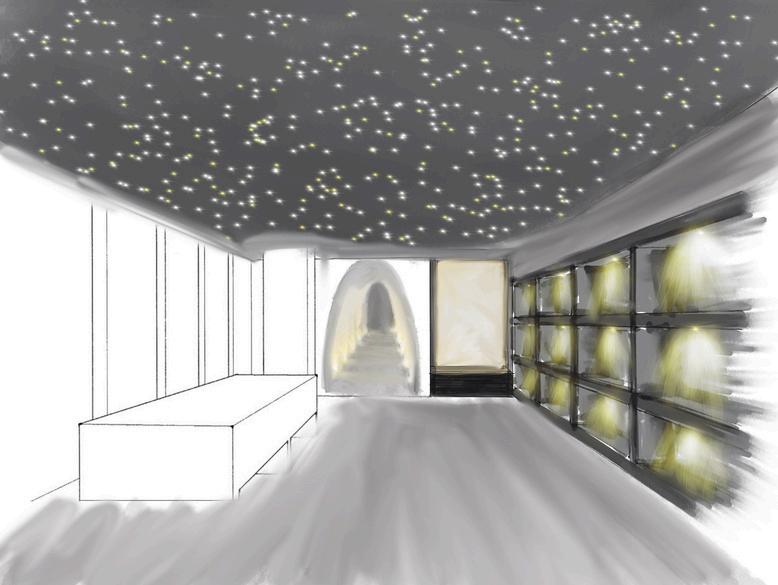
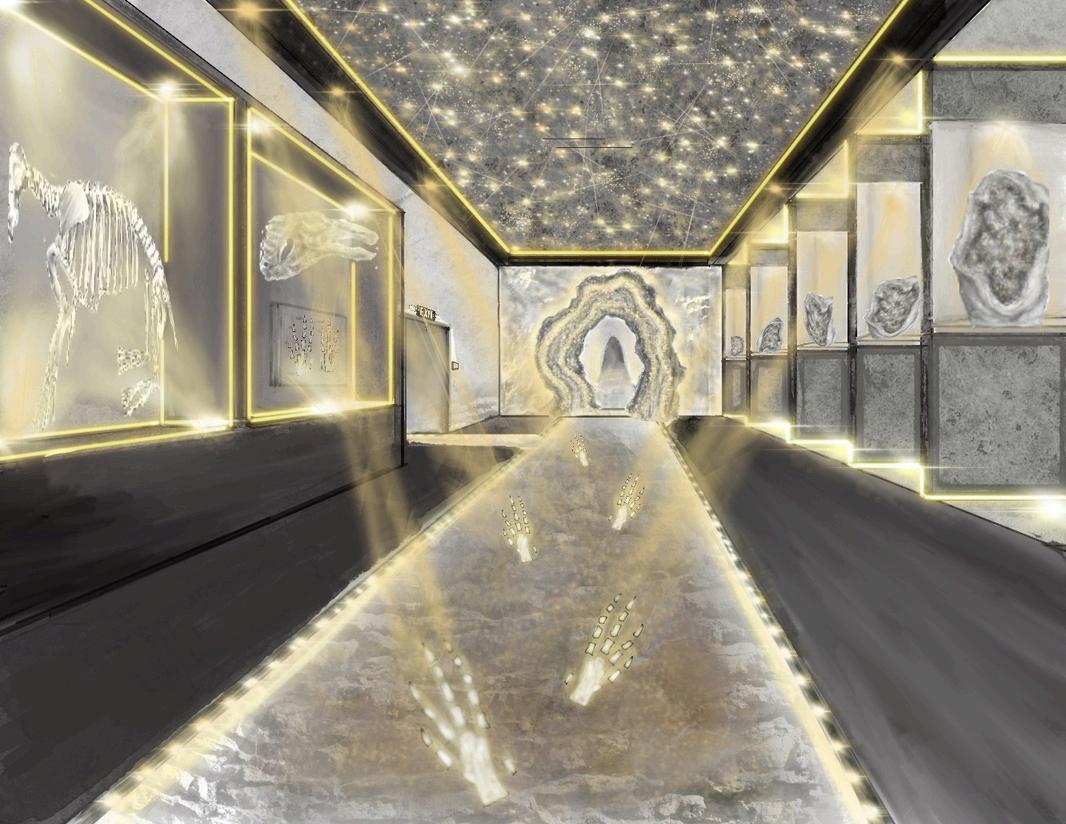


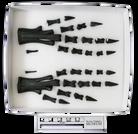
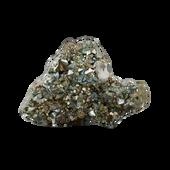



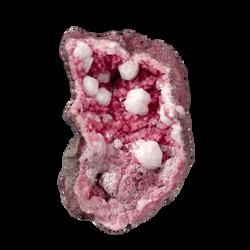


DIGITAL DESIGN COMMUNICATION
SPRING 2023 SEMESTER
PROJECT01-ARCHITECTURALEXEMPLAR
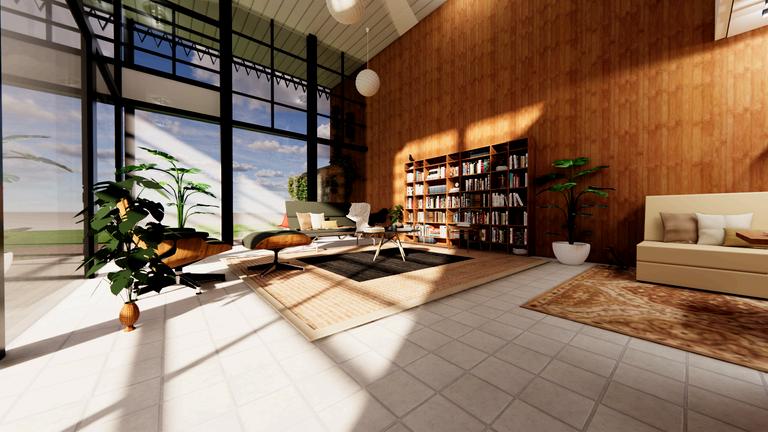
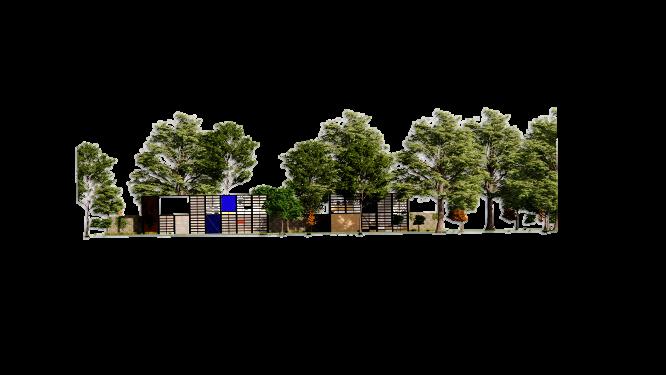
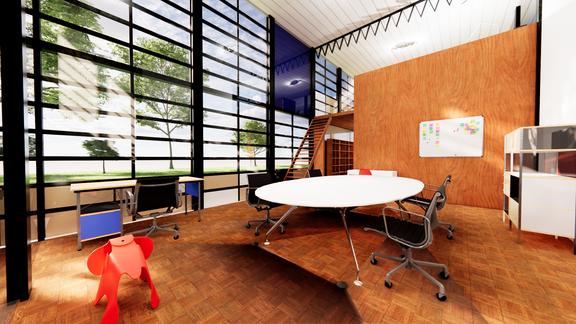
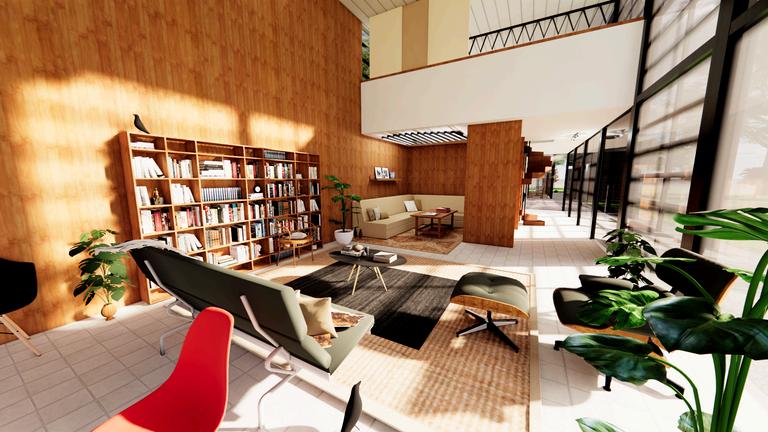
SKILLSUTILIZED SKETCHUP,ENSCAPE,SKETCHUPLAYOUTDOCUMENTS

JENNA BECKER
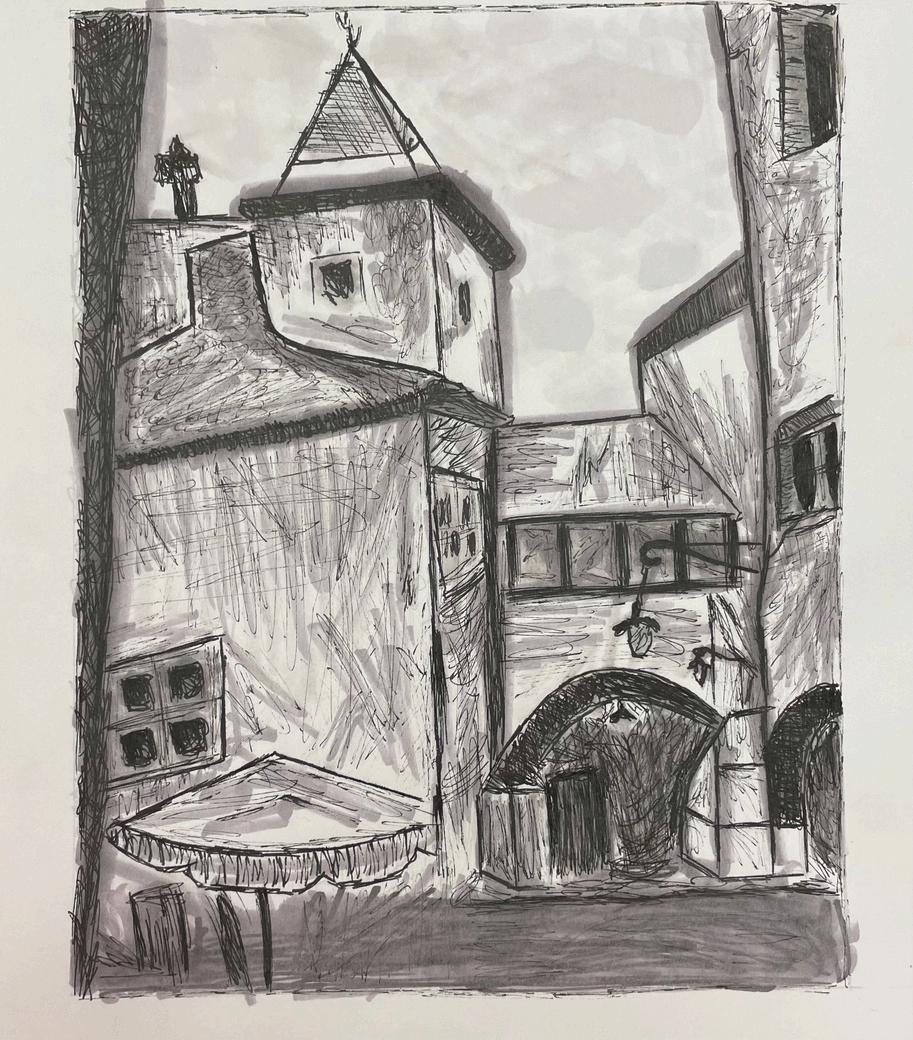
MEDIA USED:
PEN,PAPER,PRISMACOLORRENDERING
MARKERSINSHADESCOOL,ANDFRENCHGREY
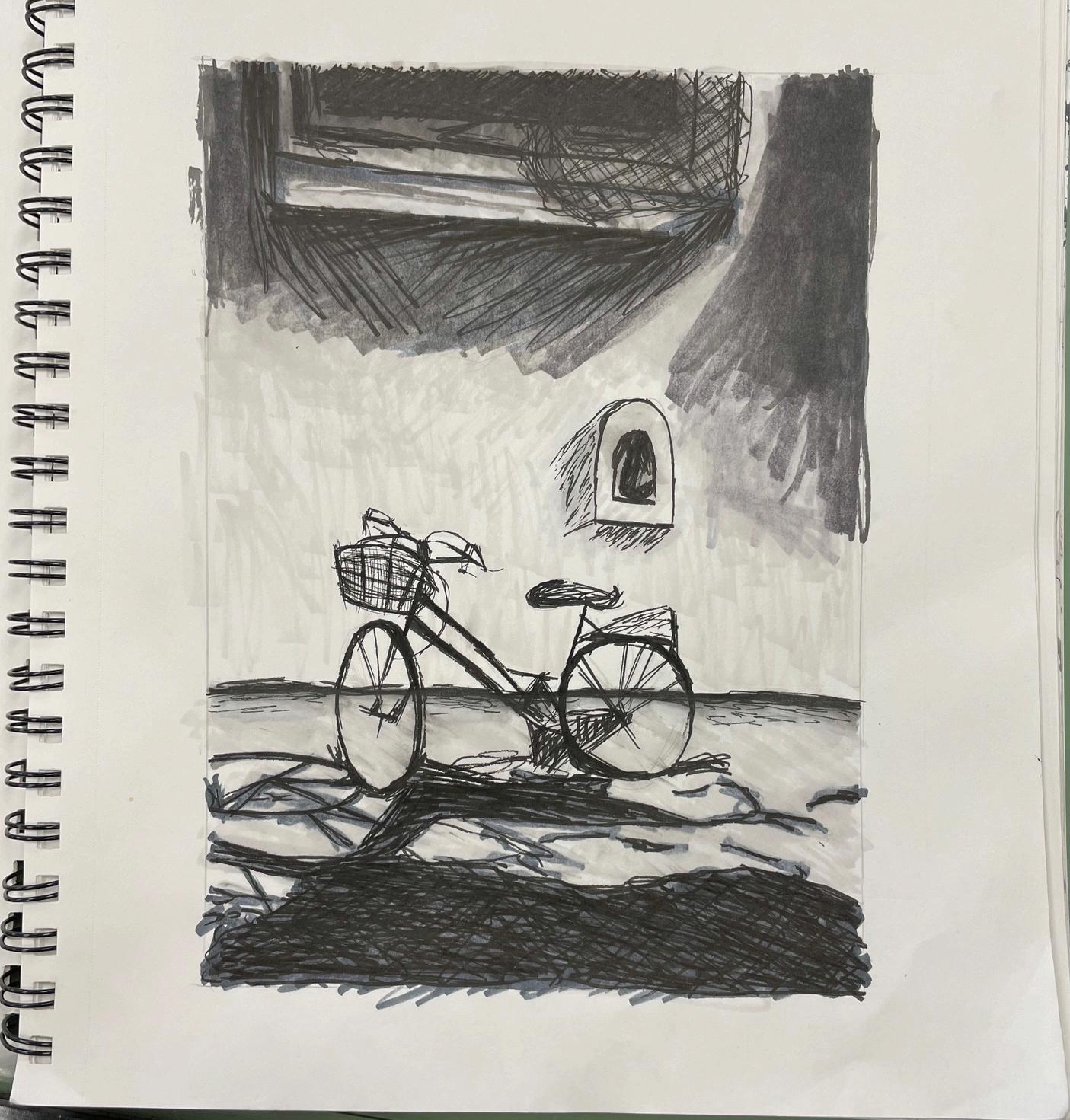
JennaBecker
InteriorDesignPortfolio
JENNA BECKER
MEDIA

MEDIA USED:
PROCREATE PLATFORM

JennaBecker
InteriorDesignPortfolio
JENNA BECKER
MEDIA USED:
PROCREATE PLATFORM
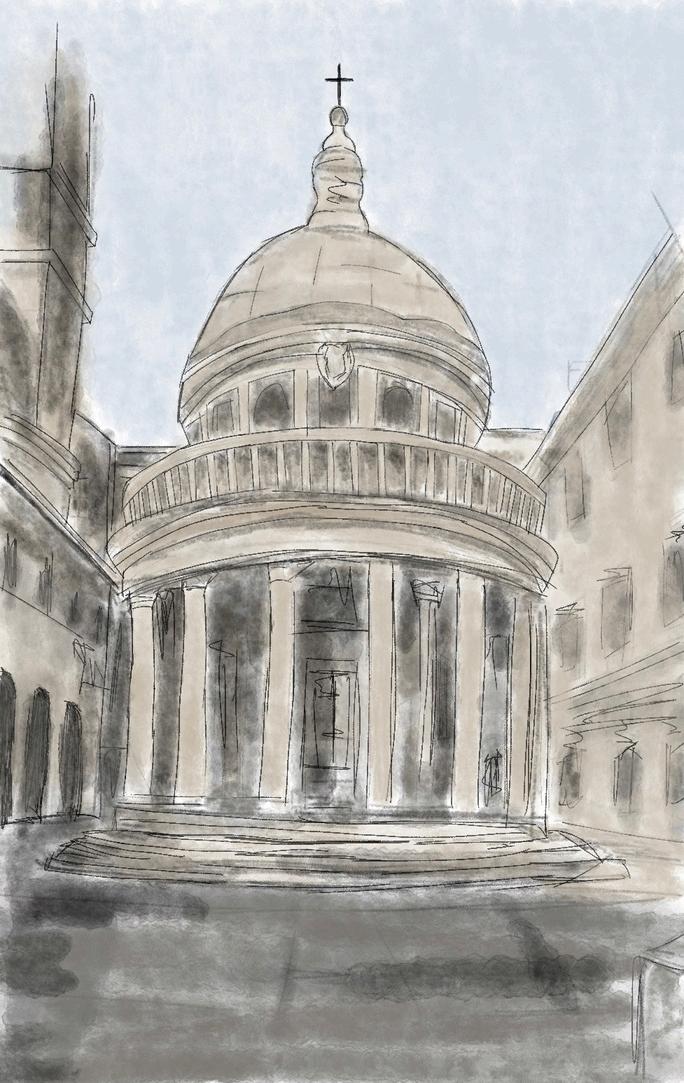

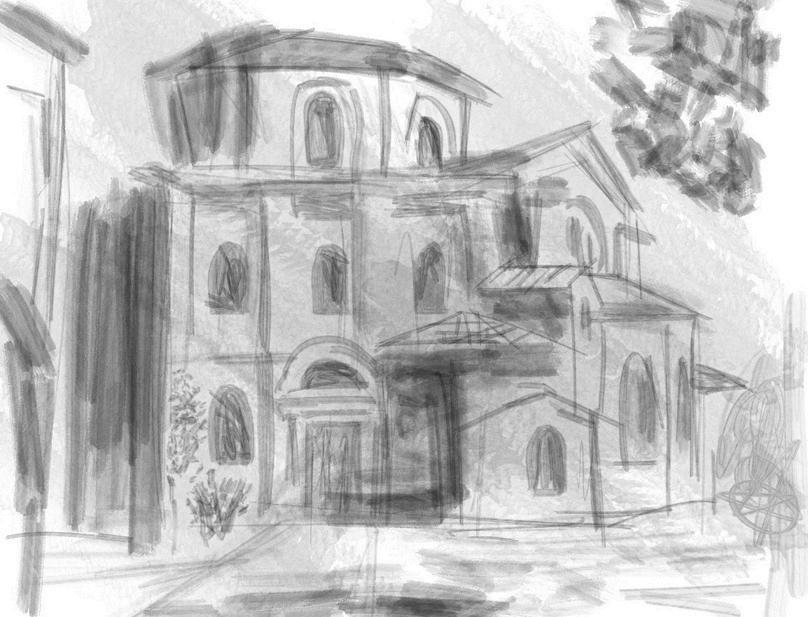

MEDIA USED:
PROCREATE PLATFORM
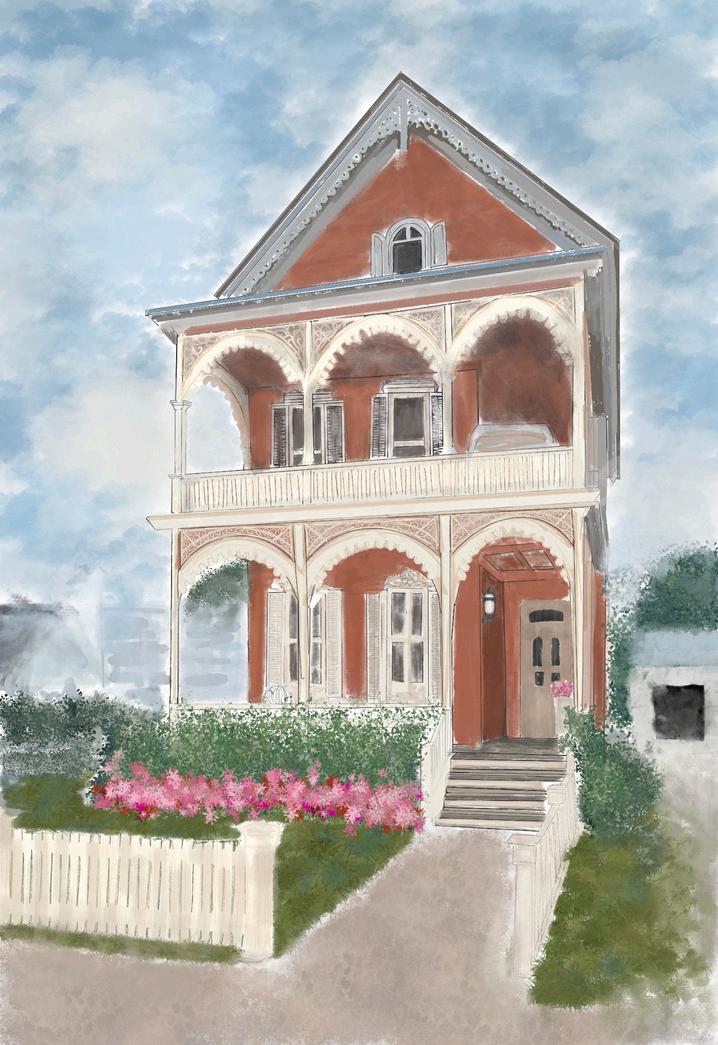
MEDIA USED:
PROCREATE PLATFORM
